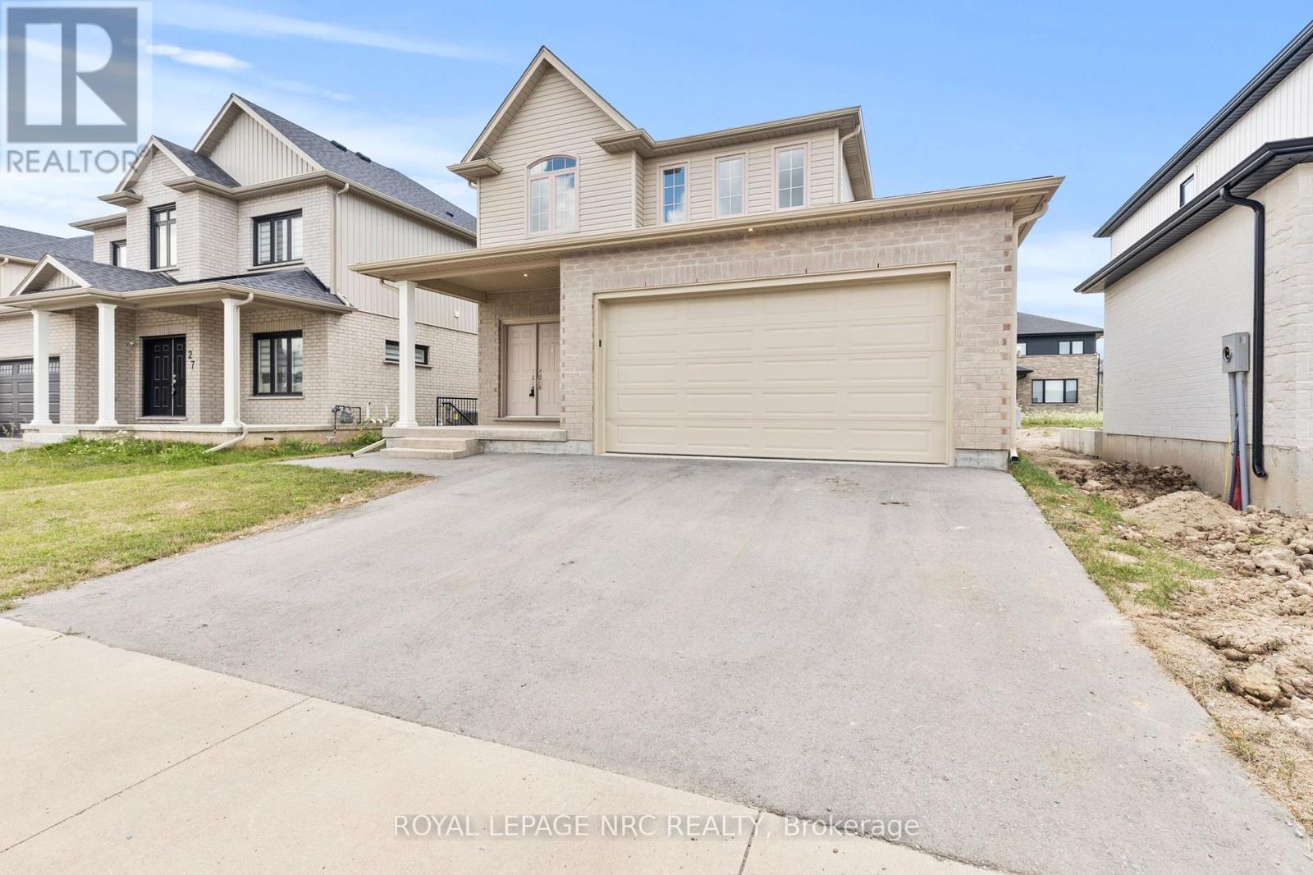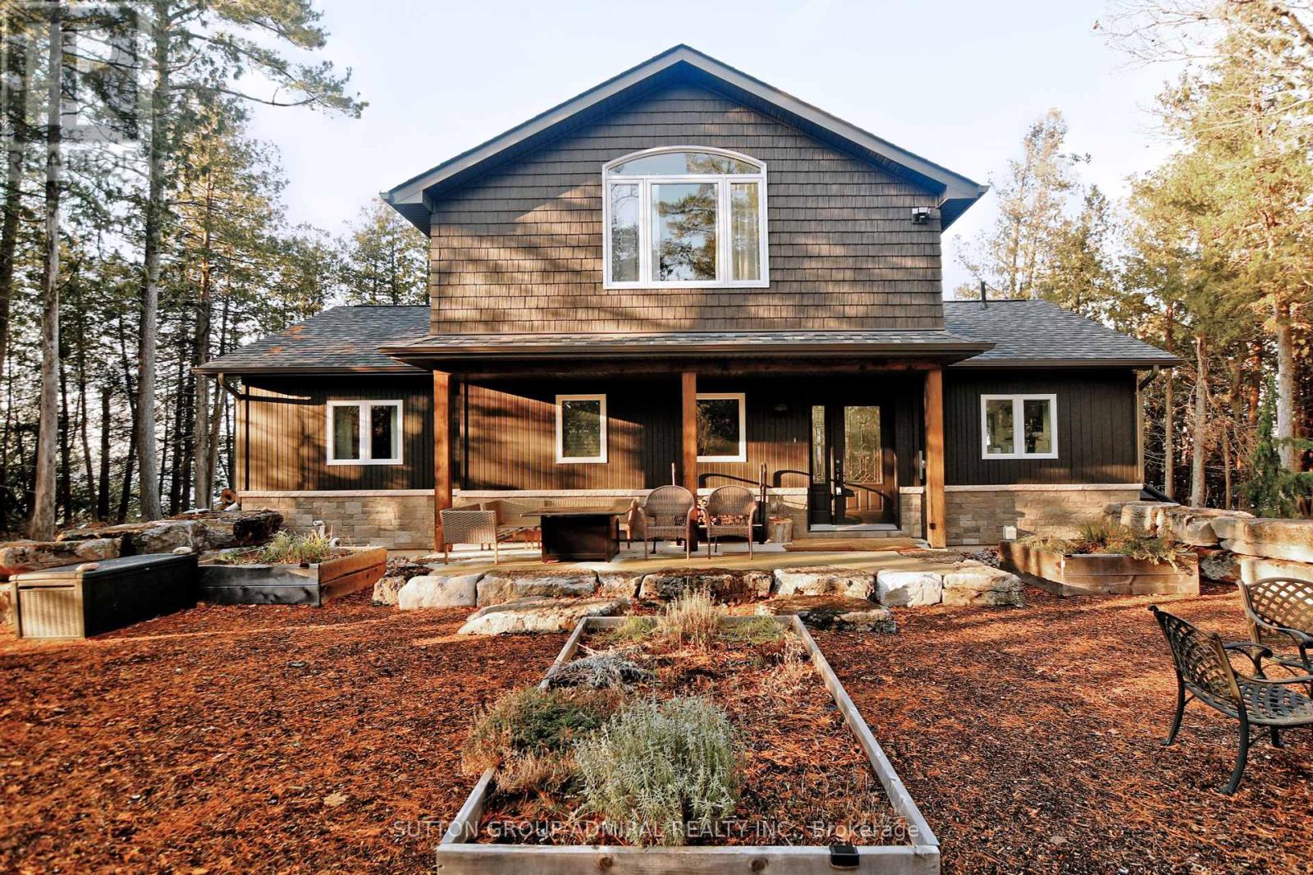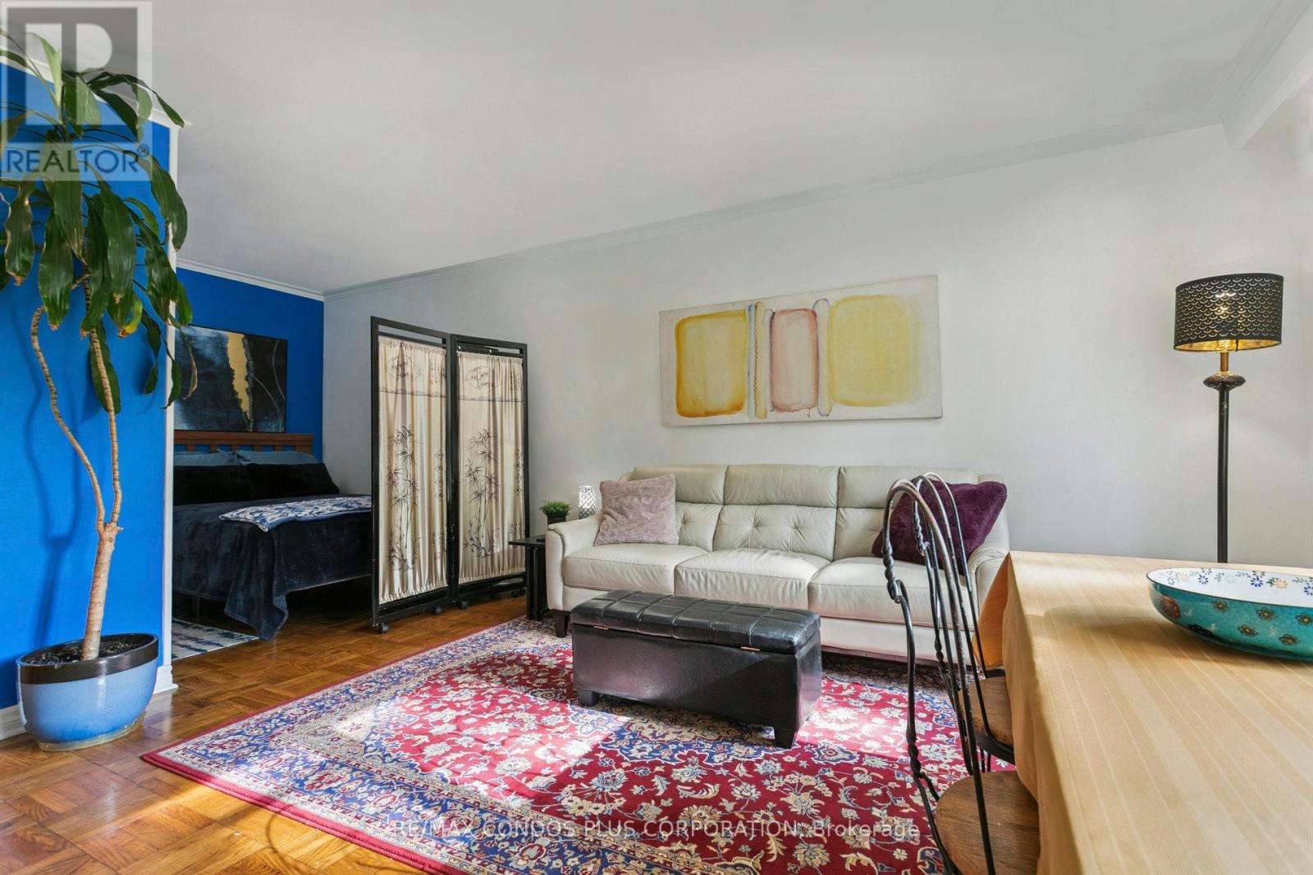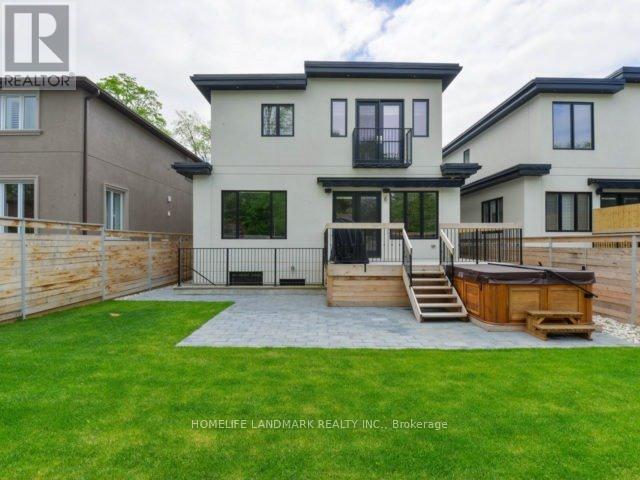501 - 107 Rogers Street
Waterloo, Ontario
This newly available 2-bedroom, 1-bathroom condo offers just over 800 sq ft of well planned living space, designed to maximize both comfort and functionality. The open concept layout connects the kitchen, dining, and living areas, creating a bright and inviting atmosphere. Upgraded with modern flooring throughout, the unit also features a modern kitchen with stainless steel appliances and ample cabinetry. The floor-to-ceiling windows fill the space with natural light and the in-suite laundry adds convenience to your daily routine. Both bedrooms are generously sized, providing flexibility for a home office, guest room or growing family. Residents can enjoy the ease of underground parking and the peace of mind of living in a secure, well-maintained building with a variety of amenities, including a party/meeting room, bicycle storage, and plenty of visitor parking. The location is second to none, just minutes from Grand River Hospital, the GO Station, Googles innovation hub, and top-tier educational institutions such as the University of Waterloo, Wilfrid Laurier University, and Conestoga College. Outside your door, youll have access to the citys best dining, shopping, entertainment venues, and scenic walking/biking trails, making it the perfect blend of urban living and natural escape. Whether youre a first-time buyer, downsizer, or investor, this condo offers an unbeatable combination of location, lifestyle, and value. (id:53661)
25 Autumn Avenue
Thorold, Ontario
Enjoy the best of suburban living in this thoughtfully designed detached home situated in Thorold's Rolling Hills neighbourhood. A covered porch and double door entrance welcome you into a bright, open concept main floor where living, dining and cooking blend seamlessly. The upgraded kitchen boasts sleek quartz countertops, modern cabinetry and stainless steel appliances, while extra large patio doors off the dining area lead to a 10 x 10 deck and a spacious yard ideal for barbecue season and outdoor gatherings. Upstairs you'll find three generously sized bedrooms, each with plenty of closet space. The primary suite offers a large walk in closet and a private fourpiece bath. The builder finished lower level adds tremendous flexibility; with its own separate entrance, it includes two additional bedrooms, a full bath, a second kitchen with quartz counters and a spacious living area. Use this space for multigenerational living, an in-law suite or for extended family members who appreciate independence while staying connected. Quality finishes are evident throughout: an oak staircase, custom blinds, luxury vinyl flooring and upgraded light fixtures lend an elegant touch. The four bathrooms feature quartz surfaces and modern fixtures, and the attached garage offers inside entry for everyday convenience. Located in the Rolling Hills area of Thorold, this home is minutes from Brock University, Niagara College, parks and highway access, making it ideal for commuters and students alike. With five bedrooms in total and versatile living spaces, this home offers endless possibilities for growing families, guests or multigenerational households. Don't miss your chance to secure a quality built home in a thriving community. Schedule your private showing today and discover how effortless living can be in this beautiful Thorold property. (id:53661)
768 Franklinway Crescent
London North, Ontario
A Rare Gem in an Unbeatable Location. Tucked away on a quiet, tree-lined street in one of North London's most prestigious neighbourhoods, this sprawling executive ranch sits on a 0.6-acre lot with 148 feet of frontage and offers over 6,000 sq ft of finished living space. The home features generously sized rooms with 7 bedrooms and multiple living/entertaining areas, along with a separate 2-bedroom in-law or nanny suite with private entrance, laundry, walk-in closet, and shower/soaker tub, ideal for multi-generational living, guests, or rental income. The main level offers 4 large bedrooms including a spacious primary retreat, a formal dining room, bright sunken family room, sunken den, a spacious laundry/mud room, and a sunroom overlooking the private fenced backyard. The lower level includes an oversized recreation room, games area, second den perfect for an office, gym, or hobbies, an additional bedroom, and the fully independent 2-bedroom suite with kitchen, laundry, and living space. Additional highlights include a solar energy system generating up to $7,000+/year to offset property taxes, a 3.5-car garage with extended driveway, and an exceptional location minutes to Western University, University Hospital, Masonville Mall, top-rated schools, and more. This is a rare opportunity to own a home of this scale, versatility, and character in North London. All reasonable offers considered. Don't miss the chance to call this exceptional home yours schedule your private showing today. (id:53661)
26 - 170 Palacebeach Trail
Hamilton, Ontario
Beautifully Renovated 3-Bedroom Townhome Steps from the Lake and Marina! Don't miss this incredible opportunity to own a recently updated townhome in the highly desirable Stoney Creek community. Perfectly located within walking distance to the lake, marina, parks, and scenic trails, this charming home offers the perfect balance of comfort, convenience, and lifestyle. Garage Access Into Foyer, Open Concept Living, Eat-In Kitchen, Backsplash. Laundry On Bedroom Level, 3 Piece Ensuite In The Primary Suite W/ Large Walk-In Closet. (id:53661)
753333 2nd Line Ehs
Mono, Ontario
Located on a quiet rural country road, in a fantastic Southerly location, this charming 4-bedroom, red brick Century home stately sits on 4.37 mature acres with views of the surrounding rolling countryside and neighboring farmers' fields. The history of this rare Victorian dates to the early 1800s with the Skelton family, and, for 145 years, this property was predominantly owned by the White family until 1985. Only one other family has owned this property since 1985! Offering endless potential, this residence has a detached 1.5-car garage and a large, approximately 70 ft. x 20 ft. driveshed with a steel roof and a concrete floor. A unique attribute of this property is the remnants and stone foundation of the large barn. Enjoy trails with apple, crab apple, and walnut trees, or unwind by the solar-heated, saltwater, in-ground pool and savor the abundance of birds, wildlife, and tranquility of the surroundings. Lovingly maintained by the current owners, this home exudes warmth and character, high ceilings, and beautiful wood trims, and offers approximately 3046 sq. ft. (MPAC). Explore the beautiful Bruce Trail network up the road. 5 mins to Mount Alverno Luxury Resort, Adamo Estate Winery, skiing, golfing at Hockley Valley Resort & Spa, plus farmers markets, coffee shops, quaint shops, restaurants, hospital, shopping and amenities in nearby Orangeville. A wonderful central location with easy commuter access to Highways 10 & 9. A 1-hour drive to Toronto. (id:53661)
15 Fire Route 67
Trent Lakes, Ontario
Stunning, Beautiful Lakefront Home On Pigeon Lake. No Stone Has Been Left Unturned For Your Comfort In This 4 Season Beauty Ready For a Family Enjoy Life At The Lake. Loads Of Room For Everyone With 4 Bedrooms And 3 Baths, Two Levels Of Living Space. Sweeping Views Of The Majestic Lake And The Pristine Beauty Of The nature. Finished Walk-Out Basement With recreation room, office and full bathroom. The property is available for a minimum one-year lease. (id:53661)
5575 Richmeadow Mews
Mississauga, Ontario
Gorgeous semi-detached home located on a quiet street in a family-friendly and highly desirable neighborhood in the heart of Mississauga! This all-brick, well-built home has been meticulously maintained by a owner with a small family for 18 years. It boasts sunny east & west exposure, offering a very spacious and practical layout. The main floor features an open-concept living & dining area, kitchen with a large window, breakfast area walks out to a patio and flower garden, perfect for enjoying sunsets in the backyard. Convenient garage access. Primary bedroom includes a 4pc ensuite and a walk-in closet, while the other 2 bedrooms are generously sized. All washrooms feature windows. Hardwood floors are present in the living and dining rooms, stairs, and the 2nd floor hallway. The unspoiled basement with cold cellar, offers a great opportunity to renovate to your personal style. Enclosed porch, long driveway providing parking for 2 large cars with no sidewalk. The location is excellent, with walking distance to quality elementary and middle schools for both public and catholic, including the top-ranked #67 / 746 St. Francis Xavier High School with an IB program. You'll also find a community center, parks, restaurants, supermarkets, plazas, and Grand Highland Golf Course just steps away. This home is close to Square One Shopping Centre, Iceland, and Paramount Centre, with easy access to Highways 403/401/410/407. The future LRT on Hwy 10, and the LRT on Eglinton which directly access to Toronto. Downtown Toronto and the airport are also conveniently close. This comfortable home in a highly convenient location truly offers an enjoyable living experience. (id:53661)
101 - 185 Stephen Drive
Toronto, Ontario
Value & Location! Turn Key Bright S/W 539 Sq Ft Custom Reno.1 BR.+ Office/Dressing Rm.in Exclusive Well maintained financially secure Humber Terrace Apartments Co-op. Located on quiet dead end street where Nature is your neighbor in this Stonegate Country like location. Ravine-Woods-Trees- Humber River & walking Trails to Old Mill Station and the Lake surround this Co-op on the North and East Sides Kiyaking-Canoeing-Ice Skating on the River- watching the Humber River Salmon Run - relaxing in the Co-op Backyard or on the River Banks are options weather permitting. Short walk to Berry-Stephens Humber loop bus stop with 5 minute- bus ride to Old Mills Subway stop or Bloor West Village & 20 minute ride to downtown Toronto. Minutes nearby is QEW W/multiple shopping plazas,-close to parks & highways. Well maintained efficiently run.-financially secure Co-op with special attention to maintaining upgrading details. Note the reasonable inclusive Maint &Taxes. Enjoy the life style options between Living in quiet Country like surroundings in this charming Unique 22 unit Co-op with a wonderful community of residents and having the closeness of the City life of Downtown Toronto. It does not get better than this. (id:53661)
Lower - 597 Montbeck Crescent
Mississauga, Ontario
Located in Mississaugas highly sought-after Lakeview community, just a short walk to the lake, parks, schools, and shopping. This bright and spacious walk-out lower-level apartment offers 2 bedrooms with custom high-capacity closets, a spa-inspired bathroom, and an open-concept designer kitchen featuring built-in Subzero fridge, Wolf gas stove, and range hood. Enjoy heated hardwood floors throughout, dimmable LED pot lights, and soaring 9.5 ft ceilings with abundant natural light. Includes a side-by-side parking spaces, flat fee for all utilities $150.00/month. (id:53661)
371 Savoline Boulevard
Milton, Ontario
Bright luxurious modern WALKOUT basement apartment to a cozy back yard, with large windows it feels like ground floor apartment. huge living room with elegant fireplace over looking the back yard. Modern kitchen equipped with stainless steel built in appliances adding to that an island, the extra large bedroom can can easily fit a king size bed and and office desk, ample storage through out the apartment. Relaxing backyard where you can enjoy BBQ (arrangement with Landlord needed to select the days you can use the backyard for yourself) in the back yard This almost 900 SF apartment is located in one of most desirable residential area in Milton yet it is within walking distance to shopping plazas, restaurants, schools and parks, top up that with easy drive to West Mississauga and North Oakville, few minutes drive to 401 and 407. 1 parking spot on driveway included. Furniture is optional with no extra charges. Tenant to pay 30% utilities (id:53661)
1106 - 385 Prince Of Wales Drive
Mississauga, Ontario
Welcome to this exquisite south-facing one-bedroom + media condo suite in the prestigious Chicago Tower, located in the heart of Mississauga City Centre.This suite boasts a functional layout with a full-sized eat-in kitchen, stainless steel appliances, and granite countertops. Enjoy abundant natural sunlight from the open balcony, and laminate flooring throughout for a modern, seamless look. The media area offers flexible use as a home office or an extra seating area. Freshly painted (2024) for a move-in ready feel. State of Art Amenities Include Concierge, Fitness Studio, Rooftop Terrace/Garden, Virtual Golf, Indoor Pool, Theatre and Lots of Underground Visitor Parking Spaces! Steps to Square One Shopping Centre, City Hall, Sheridan College, Celebration Square, Mississauga Public Library, and Cineplex. Quick access to Hwy 403, 410, 401 and public transit makes commuting a breeze. (id:53661)
310 - 345 Wheat Boom Drive
Oakville, Ontario
Welcome To This Brand New Never Lived In Sun-Filled 2 Bedroom, 2 Bathroom Corner Suite! This Unit Comes With 1 Underground Parking Spot. Boasting 9 ft ceilings, Keyless Entry, And Sleek Hardwood Floors Throughout, This Space Is Designed For Modern Living. Conveniently Located Near Major Highways, GO train, Shopping Centers, And The Oakville Hospital. Don't Miss This Opportunity To Move Into A Turnkey Condo with A Reputable & Reliable Builder. Close To Hwy 407, 403, Sheridan College, Oakville GO, Downtown Oakville, Etc. (id:53661)












