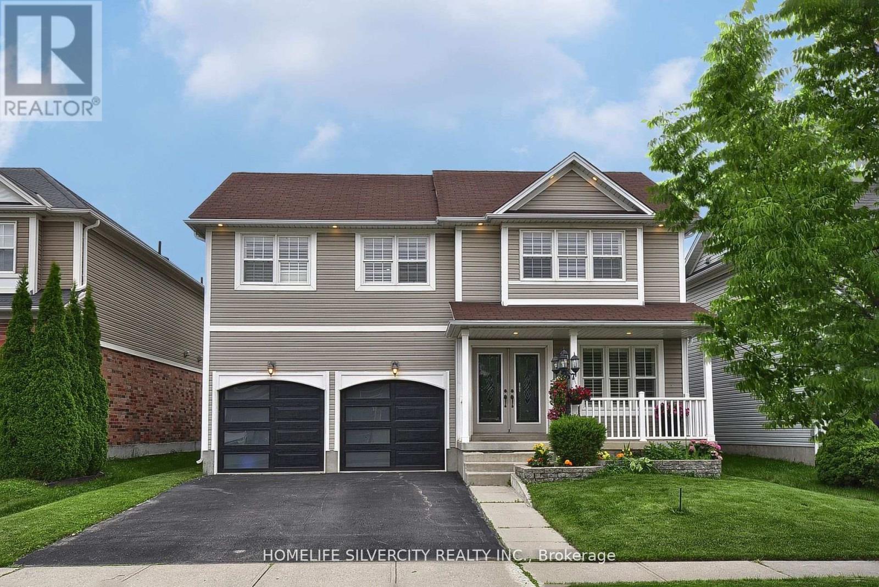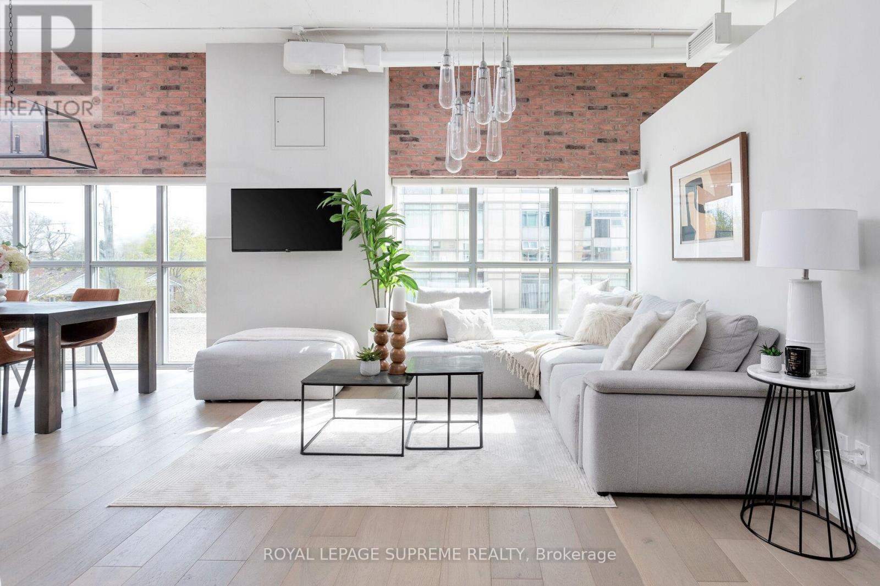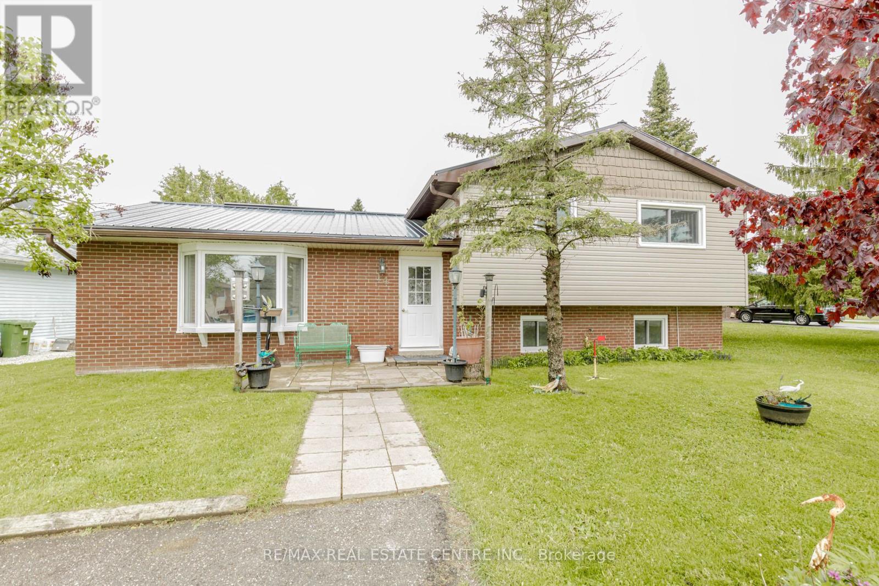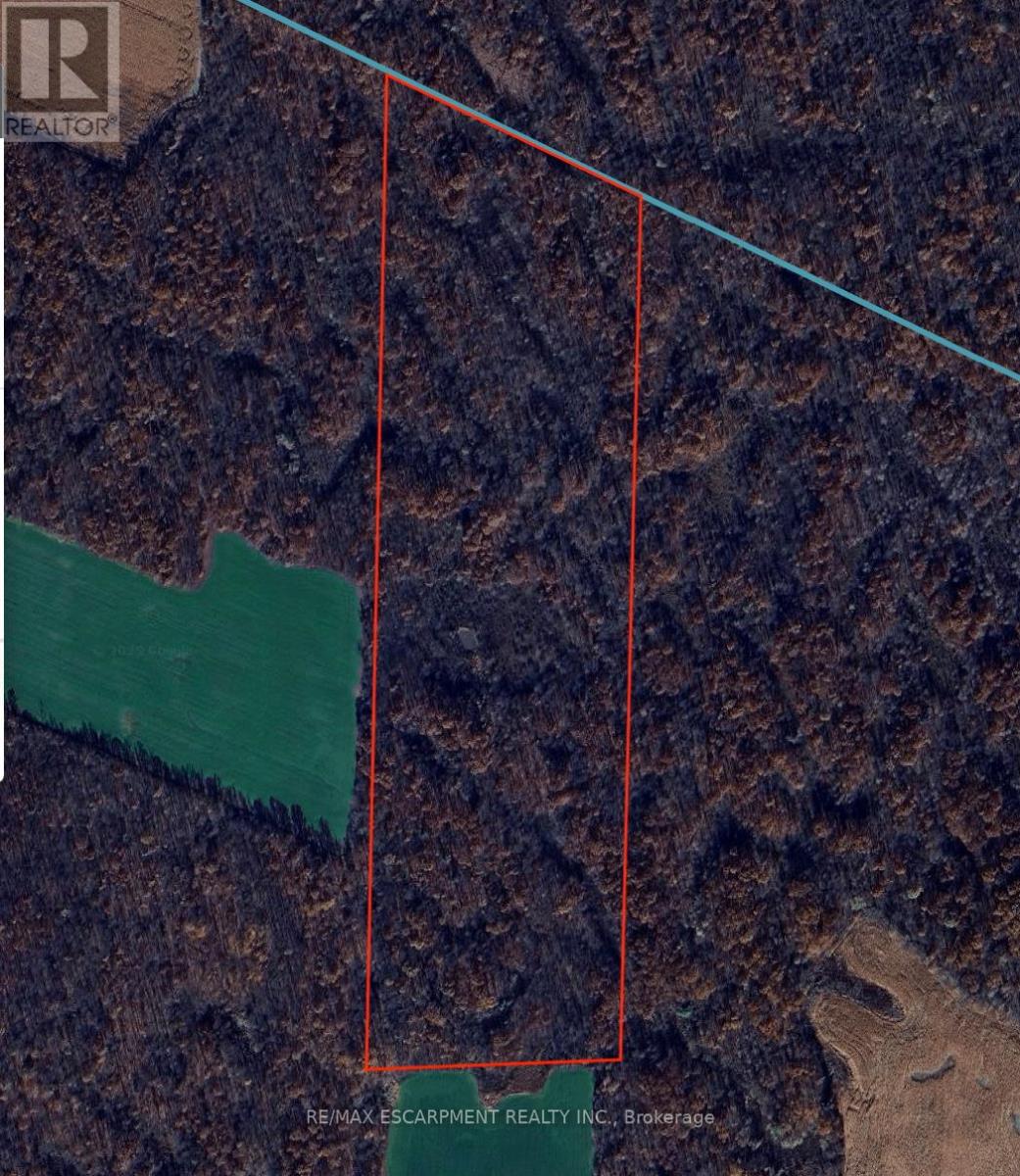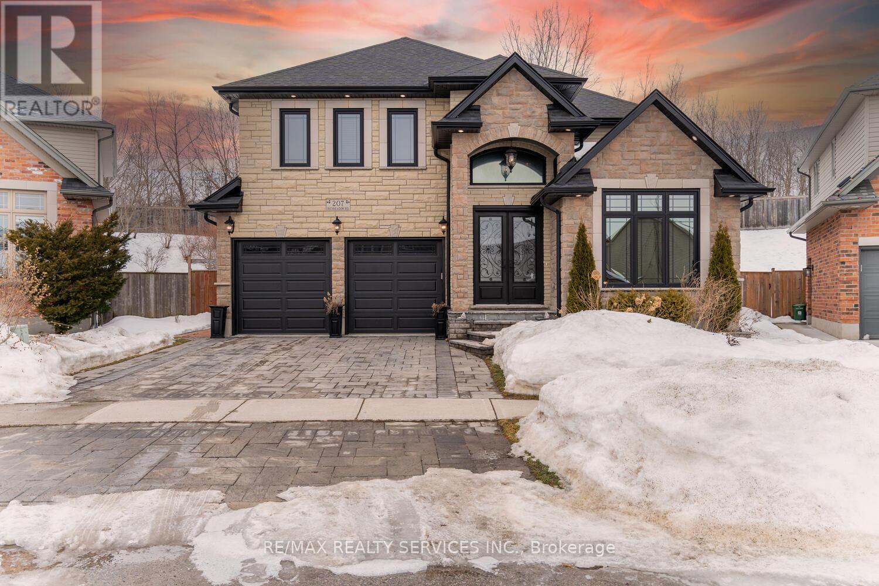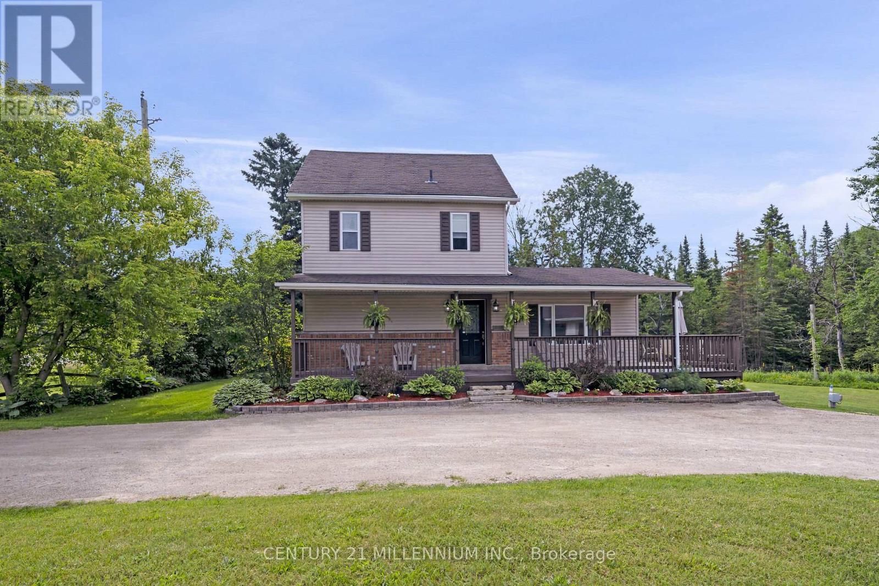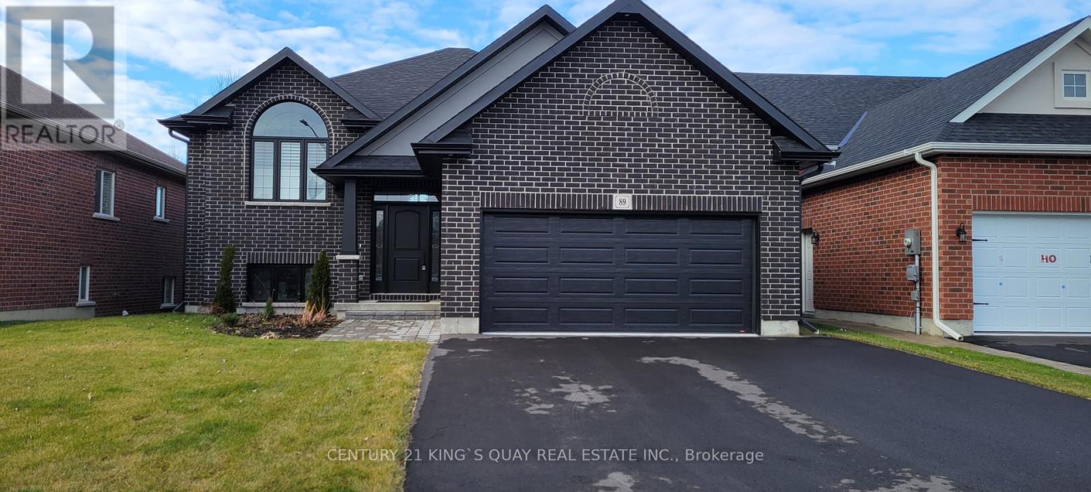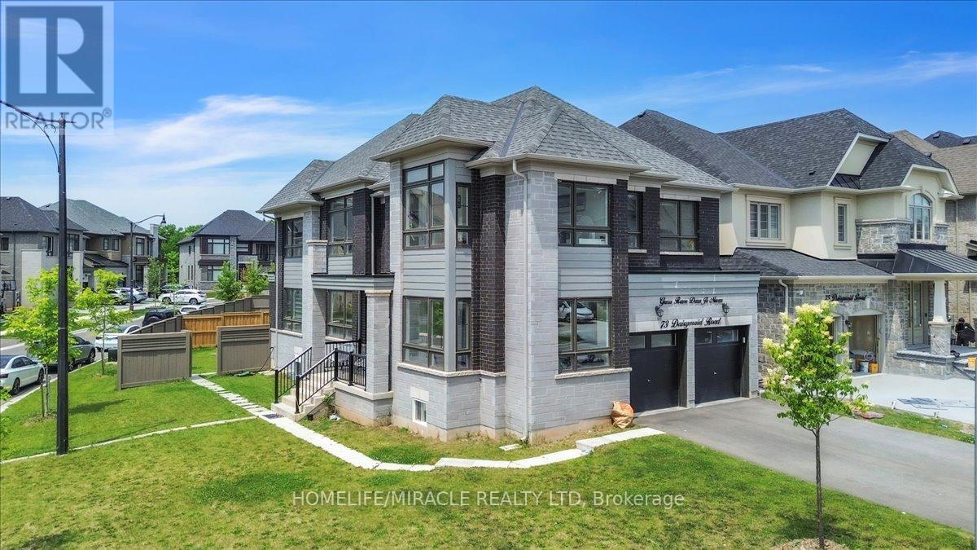178 Hunter Way
Brantford, Ontario
Stunning and Modern! This beautifully designed two-story, 4-bedroom home in the prestigious Empire South community offers luxurious living. It features Laminate flooring, stylish kitchen tiles, high-end appliances, and elegant pot lights. The professionally landscaped backyard boasts a tiered patio with a hot tub-perfect for entertaining. The spacious primary bedroom includes a lavish Ensuite for ultimate comfort. Conveniently located near top-rated schools, shopping, entertainment, scenic nature areas, and public transit. No carpet throughout and highlighted by a gorgeous natural oak staircase. Hot water tank & Water softener Owned. (id:53661)
15 Dass Drive E
Centre Wellington, Ontario
Absolutely Breathtaking Luxury Dream Home*Situated On A Premium Oversized 50ft Lot Offering An Exceptional Blend Of Traditional Elegance, Comfort & Modern Sophistication. Step inside the generous foyer and you will feel like you are in a model home! Built with custom upgrades, soaring ceilings, and 8 ft doorways. Graceful Touches oversized Dining & Living with 20ft ceiling. Pot Lights; Main Floor Office; Upgraded Kitchen Featuring Top-of-The Line Built-In Appliances, Quartz Countertops, Breakfast bar, Tons Of Cabinets, Walk-Out To Backyard; Family Room with Gas Fireplace; 2nd Floor; Massive primary Bedroom With Walk-In Closet, 5Pc Spa-Like Ensuite Featuring Glass Shower, Italian B/Tub, Built In Cabinets With His & Hers Sinks Finished With Quartz Counters; All Bedrooms with Access To Bathrooms; Staircase railing with Upgraded Iron Pickets and much more this house is offering. Tons of Upgrades all over inside the home. Custom-built kitchen & laundry room, chef's office and ensuite bathroom; including pot lights, under valance lights, pot filler, top-of-the-line appliances, wine rack, ample cabinets, huge island . Extended 10ft ceiling on main floor and 9ft ceiling upstairs, upgraded tiles and flooring throughout house; large tiles in kitchen and ensuite bathroom and wood floors on main floor and upstairs, no carpet, custom vanities, upgrade shower, upgraded tub, french doors into office, upgraded fireplace, California shutters throughout, upgraded humidifier on furnace and water softener, upgraded staircase and treads; open staircase, 2 larger windows in basement, upgraded lighting fixtures and bathroom fixtures, upgraded doors and baseboards. (id:53661)
408 - 121 King Street E
Hamilton, Ontario
2Bed Apartment At Gore Park Lofts Offers Close To 800Sqft Of Living Space. The Boutique Loft Conversion Building Offers Authentic Original Brick Features Along With The Best Of Downtown Living Close To Transit, Hamilton Convention Center, First Ontario Center, Jackson Square, Go Train Along With Shops, Restaurants, Banks And Much More! (id:53661)
2360 Honey Harbour Road
Georgian Bay, Ontario
Live the Georgian Bay lifestyle without the waterfront price tag. This newly built custom home in Honey Harbour is a boaters dream - just steps from marinas, public boat launches, and potential boat slip access on Georgian Bay. Enjoy all the perks of waterfront living without the premium, with world-class boating, fishing, and ice fishing at your doorstep. Designed for comfort and year-round enjoyment, this 3-bedroom, 5-bathroom home offers a main-floor primary suite with ensuite, open-concept kitchen, living, and breakfast area, plus a dedicated office for work-from-home ease. A large backyard deck with firepit and a tree-lined setting creates the perfect backdrop for relaxing or entertaining outdoors. The finished basement offers a spacious recreation area, while the garage provides tall ceilings and ample storage for outdoor gear. Whether you're hitting the snowmobile trails from your backyard, heading to nearby ski hills, or making a quick trip to the LCBO, general store, or local school - everything is close at hand, with easy access to Highway 400 for weekend escapes or daily commutes. This is your gateway to four-season fun in Muskokas best-kept secret - Honey Harbour. (id:53661)
14 Lakeshore Road
Bonfield, Ontario
Welcome to this quaint and cozy waterfront cottage nestled on a large well maintained lot with mature trees on the well sought after Lake Nosbonsing. This seasonal cottage sits facing west and has the most amazing sunsets. Features include an open concept living area decorated in pine with two good size bedrooms , eat in Kitchen, drilled well, plenty of storage, newer windows , doors, metal roof, work shop ( sea can with lean to ), clean and functional outhouse, This is a Turn Key Opportunity for you and your family to come and enjoy. (id:53661)
209 - 2 Fieldway Road
Toronto, Ontario
Welcome To The Network Lofts Where Industrial Chic Meets Modern Luxury! Step Into This Show-Stopping, Authentic Loft Conversion In The Iconic Former Bell Canada Building. This Corner Unit Boasts A Sprawling 1,200+ Sq Ft Of Sun-Drenched Space With Wraparound, Wall-To-Wall Windows, Soaring 10.5-Ft Ceilings, Bold Exposed Ductwork, And Striking Concrete Columns That Embody True Loft Living. Upgraded Light Fixtures Make Every Room Pop. A Jaw-Dropping Exposed Brick Feature Wall That Flows Seamlessly From The Kitchen Through The Living/Dining Space And Into The Primary Bedroom -- A One-Of-A-Kind Statement Piece. Both Bathrooms Are A Retreat Of Their Own, Fully Renovated With Marble Flooring, Porcelain Tile, And Frameless Glass Showers. Thoughtfully Designed Custom Closet Systems In The Entry And Walk-In Closets Offer Function With Flair. Network Lofts Features Incredible Amenities, Including A Fully Equipped Fitness Centre, A Stylish Party Room, Whirlpool, BBQ, A Rooftop Terrace With Panoramic Views, And A 24-Hour Concierge. And The Location? You're Just Steps From Islington Station, Making It A Commuters Dream. Enjoy Quick Access To The TTC, Kipling GO, And The QEW. You're Surrounded By Great Local Cafes, Parks, And Restaurants In The Heart Of Etobicoke. Just Minutes Away, Explore Kingsway Village With Its Charming Shops, The Historic Kingsway Theatre, And Vibrant Dining Scene. Outdoor Lovers Will Appreciate Being Close To James Gardens And Humber Bay Park, Both Offering Beautiful Trails And Scenic Escapes. If You're Looking For A Unique Space That Offers Both Style And Substance, This Loft Could Be Your Next Move! (id:53661)
Unit 3 - 91 Locks Road
Brantford, Ontario
Furnished and Beautifully renovated With contemporary upgrades and classic charm 1 bed room apartment with attached 3pc bathroom. Thoughtfully re-modeled with top-notch finishes, including stainless steel appliances and in-suite laundry. Close to all amenities. (id:53661)
85 Ludolph Street
Kitchener, Ontario
Welcome home to this stunning Detached, 4 bedroom home in a highly sought-after family-friendly neighbourhood! Located in a vibrant community with parks, top-rated schools, and easy access to major highways makes this property ideal for commuters, growing families and savy investors. This freshly painted home is designed for both everyday comfort and stylish entertaining, featuring a bright open-concept main floor with 9 ceilings, elegant crown moulding, and stunning hardwood floors throughout the main floor and second floor hallway. The chef-inspired kitchen boasts a large centre island, stainless steel appliances and flows seamlessly into the dining area and spacious living room, an ideal space for relaxation, family time and your gatherings. On the second floor, enjoy the generous sized bedrooms, convenience of walk-in laundry room and a linen station for additional storage. The well thought out basement's floor plan, provides flexibility to design, based on your personal needs and preferences. Additionally, the yard offers limitless possibilities for bbq, entertainment and your private retreat. This home truly combines comfort, style, and location, don't miss it! (id:53661)
14 Pine Court
Southgate, Ontario
Nestled On A Quiet Court In A Mature, Family-Friendly Neighbourhood, This Charming Side-Split Brick Bungalow Sits On A Massive 62x149 Ft Lot In A Tranquil, Cottage-Like Setting. Surrounded By Towering, Mature Cedars That Provide Total Privacy, This Home Offers The Perfect Blend Of Character, Space, And Potential. This 3-Bedroom, 2-Bathroom Home Boasts Close to 2,000 Square Feet Of Comfortable Living Space. The Bright Living Room Features A Bay Window That Fills The Space With Natural Light. The Renovated Kitchen (2020) Includes Quartz Countertops, A Large Island, Kitchen Pantry, And Elegant Cabinetry, Perfect For Entertaining. The Dining Area Overlooks A Lush, Fully Fenced Backyard With Mature Trees, A Large Deck, Screened Gazebo, And Hot Tub, An Outdoor Oasis Ideal For Relaxing Or Hosting.The Lower Level Offers A Huge Family Room With Natural Light And A Cozy Gas Fireplace, Along With A 2-Piece Bath, Dedicated Storage, And Laundry Room. Numerous Updates Include Roof, Appliances, Flooring, Bathroom Fixtures, And More. Move-In Ready Yet Brimming With Potential To Customize And Add Value, This Home Is Perfect For First-Time Buyers Or Anyone Seeking Peace, Privacy, And Room To Grow. Located Steps To Parks And Walking Trails. Dont Miss This Rare Dundalk Gem! (id:53661)
Pt Lt 1 Con 1 Road
West Lincoln, Ontario
47-acre forested parcel located in the scenic Niagara Peninsula. The property falls under the jurisdiction of the Niagara Peninsula Conservation Authority (NPCA) and has wetland designation, which may limit potential uses or development. The land is being sold "as is", with no warranties or representations. Buyers are responsible for completing their own verification regarding permitted uses, access, and any development restrictions. (id:53661)
207 Richmeadow Road
London North, Ontario
Gorgeous & Luxurious Detached Home with Double Car Garage A True Showstopper! Step into luxury with this stunning, fully rebuilt detached (Check Disclosure) home featuring an elegant stone & brick elevation. Nestled on an impressive 42-ft wide & 158-ft deep lot, this home offers both grandeur and functionality. From the moment you arrive, the high-quality stamped concrete driveway and staircase set the tone for the sophistication inside. A grand double-door entry welcomes you into a breathtaking open-to-above foyer, highlighted by a dazzling hanging chandelier. Expansive 9-ft ceilings on Main Floor, Luxurious 24x24 Italian porcelain tiles throughout, Cathedral ceiling in the family room, complemented by a large bay window for abundant natural light. Gas fireplace, pot lights, crown molding, and smooth ceilings add a touch of class & a spacious dining area with additional windows and lighting for the perfect ambiance. Chef's Dream Kitchen with Premium granite countertops with a stunning stone backsplash; Central island for added prep space and casual dining. 4 generously sized bedrooms with laminate flooring & 2 fully upgraded bathrooms, designed with luxury in mind. Convenient second-floor laundry room for added ease. Finished Basement with Large bedroom and a spacious living area with big windows; Full modern bathroom - perfect for additional living space, guests, or potential rental income. Resort-Style Backyard !Your Private Oasis! Large in-ground heated saltwater swimming pool | Relaxing hot tub | Designed for unforgettable summer gatherings and entertainment. This home is a rare find blending elegance, modern finishes, and resort-style living! Dont miss out on this incredible opportunity! (id:53661)
16 Barbour Drive
Erin, Ontario
Welcome to Beautiful 16 Barbour Drive!!! This Fully Renovated 4 Bedroom & 2 Bathroom Home sits on an almost 3/4 Acre Double Lot on a Very Desirable Street! The Home is in Pristine Condition and Features a Massive Family Room on the Lower Level With Huge Windows and a Walk Out to the Back Yard Patio and Landscaped Gardens with Custom Made Pergola and Stone Terrace. There is also a Spa-Like 4 piece New Bathroom. The 1900 sqft Driveshed features a Workshop w/hydro and Separate Electrical Pony Panel and Extra High Clearance Ceiling with enough space for all your Vehicles and Toys!!! The Entire Property is Fully Fenced with Extensive Perennial Gardens and Mature Trees! This Home is Extremely Economical to Heat and Cool! Septic pumped and Inspected September 2024. Gas approx. $1200/year. Hydro $180/month which includes electric vehicle charging. (id:53661)
92 Lasby Lane
Woolwich, Ontario
BEAUTIFUL FAMILY HOME WITH LEGAL BASEMENT APARTMENT WITH SEPERATE WALK-UP ENTRANCE. This beautifully finished 3-bedroom, 4-bathroom 2-storey home offers style, space, and in-law capability in one of Breslau's most desirable neighborhoods. The open-concept main level boasts a designer kitchen complete with stainless steel appliances, a custom in-drawer microwave, and an eat-in island with extra storageperfect for entertaining. The dining area overlooks the backyard and leads to a deck space ideal for outdoor gatherings. Upstairs, you'll find three spacious bedrooms, including a luxurious primary suite with a 4-piece ensuite featuring marbled flooring, a seamless shower design, and dual vanities with generous under-sink storage. The fully finished basement adds exceptional versatility with a second kitchen, 3-piece bathroom, expansive rec room, and abundant storageideal for extended family or guests. This move-in-ready gem combines modern finishes with thoughtful functionalitydont miss your chance to call it home! (id:53661)
Lower - 196 Lisa Marie Drive
Orangeville, Ontario
Experience Comfortable And Stylish Living In This Spacious, Open Concept 8ft Basement Apartment Located In One Of The Areas Most Desirable Neighbourhoods. Enjoy The Convenience Of A Private Entrance That Offers Complete Privacy And Independence. This Beautifully Renovated Unit Features A Modern Kitchen With Custom Tile Backsplash, Brand New Stainless Steel Appliances, And Ample Cabinet Space Perfect For Cooking And Entertaining.The Bright And Airy Living Room Is Enhanced With A Fireplace, Creating A Warm And Inviting Atmosphere Ideal For Relaxing After A Long Day. The Apartment Also Includes Private Ensuite Laundry, So You Never Have To Share Facilities. Additional Highlights Include Dedicated Parking, Thoughtful Finishes Throughout, And A Layout Designed To Maximize Comfort And Functionality. Nestled In A Quiet, Safe, And Family-Oriented Community With Easy Access To Public Transit, Shopping, Parks, And Schools This Is A Rare Opportunity To Live In A Well-Maintained Home That Combines Style, Privacy, And Convenience.Tenant Is Responsible For 30% Of Monthly Utilities (Heat/Hydro/Water). Backyard Is Accessible And Shared. (id:53661)
1074 Cooks Road
Gravenhurst, Ontario
A Muskoka Rarity: 29-Acre Waterfront Estate with Over 2,200 Feet of Shoreline. Welcome to an extraordinary waterfront offering 29.41 acres of complete privacy and over 2,230 feet of pristine south-to-west-facing shoreline on beautiful Bass Lake, with direct boat access into Kahshe Lake. Whether you're dreaming of a year-round residence or a four-season retreat, this one-of-a-kind property offers the best of both worlds: unmatched seclusion, natural beauty, and endless potential. The land is a stunning mix of level terrain and iconic Muskoka granite, with mature pines, curated perennial gardens, and a private sandy beach tucked into your own quiet cove. A thriving raised-bed vegetable garden and charming outbuildings including a chicken coop and tiny cabin on the point add to the charm and functionality. The main residence offers approximately 2,000 square feet of well-kept living space with 3 bedrooms and 2 bathrooms. A separate 1,200 sq. ft. heated garage/workshop with an unfinished loft provides opportunity for guest quarters, a studio, or home office. The septic system is sized for 4 bedrooms, offering future flexibility. Additional outbuildings include a 28 x 32 detached garage and multiple storage structures. The property is also well-positioned for potential severance, without compromising its serene character. Located just two hours from Toronto, this rare legacy property invites you to swim, paddle, fish, or simply take in spectacular sunsets from your own shoreline. The setting is magical, the lifestyle exceptional - and the possibilities, endless. (id:53661)
5770 Trafalgar Road
Erin, Ontario
Welcome to 5770 Trafalgar Road, Hillsburgh! This bright and cheery century home is just filled with love and warmth. 2-bedrooms and 1-bath designed for functionality and has a great use of space. 2 beautiful porches let you sit and watch the world go by. The 2015 custom built 24 X 26 garage sits on 6 inches of poured concrete floor, has 2 bay doors plus a man door, wood stove and plenty of room for all the toys, the trucks, or a man/woman cave. The 15-year young septic system is located to the north side of the 1-acre property, so plenty of room to expand the home to the south. A lovely piece of land that the chickens just love, with a driveway long enough to park 8 cars or a rig. Just a tiny drive or a 15-minute walk to schools, shopping, arena and a stunning new library. Straight down Trafalgar to the GTA or only 20 minutes to the Acton or Georgetown Go Train. There are just so many possibilities here! (id:53661)
67 Cortland Way
Brighton, Ontario
Upgraded, Bright & Spacious, 2+ 1 bed, 2.5 bath semi detached bungalow located in Brighton. Welcoming you into a spacious, freshly painted, open floor plan design. Kitchen features Quartz countertops, breakfast Island, timeless white cabinets with lots of storage, pantry and stainless-steel appliances. Flowing into dining and living areas boasting beautiful coffered ceilings with pot lights and W/O to a newly added insulated sunporch, interlock patio and fenced back yard (all done in 2023). Primary W/I closet for all your wardrobe essentials and 3 pc ensuite with custom W/I shower. Additional living space in the finished basement where you'll find a spacious rec room with larger grade windows, surround sound wired, 1 bedroom with closet and 2 pc powder room. Garage with 240 volt electric car charger, epoxy flooring, door opener with remote. Lots to do in Brighton with Presqu'ile Provincial Park, Proctor House Museum & Conservation, Marsh Boardwalk all near by your new home. Enjoy Brighton's quaint shops in the downtown area. Approx. $40k spent in 2023 upgrades including insulated sunporch, interlocking patio, and fencing. (id:53661)
89 Ledgerock Court
Quinte West, Ontario
Newer Detached Home In Bayside 3 Bedrooms 2 Full Washrooms, Family Size Kitchen W/ Island And Laundry Rooms. 2 Car Garage, Total 6 Parking. W/O Basement with Ravine Lot. Home Located In A Desired Neighborhood With Tons Of Upgrades. Exclusive Brick And Front, 9 Ft Ceiling On Main And Hardwood Flooring On Main Floor. Minutes To Hwy 401, Schools (Bayside High School) Loyalist College, Trenton CFB, Shopping Plazas And Other Amenities. Seller have the approval permit for a 2 Bedrooms / 2 washrooms basement apartment. (id:53661)
103 - 155 Main Street W
Shelburne, Ontario
Turnkey Salon Business for Sale in Downtown Shelburne - A rare opportunity to own a well-established salon in the heart of downtown Shelburne! This beautifully appointed salon boasts a prime location on the Main Street of Shelburne with high foot traffic and excellent visibility. Equipped with Two Hair Cutting Stations, Two Hair Washing Stations, Two Pedicure Chairs, Two Nail Tables and Two Nail Dryers; as well as, a Private Treatment Room on the Main Floor, Two bathrooms, a Washer and Dryer combo unit, and a Second Treatment Room in the Basement. The space is modern and inviting, with chic decor, custom styling stations, and plenty of natural light. Perfect for an experienced stylist looking to step into ownership role. Don't miss this chance to own this vibrant salon in downtown Shelburne! **EXTRAS** *Asset Sale Only* (id:53661)
302a - 400 The East Mall Drive
Toronto, Ontario
Sunny, Quiet and Pleasant Brand New Modern Townhome In Prime Etobicoke Location Steps To Shopping Mall, Transit, Parks & Minutes To Downtown. Spacious and Bright Open Concept Living Space With Large Windows. Fantastic Amenities: Indoor/Outdoor Gym, Party Room, Outdoor BBQs & Patios, Chef's Kitchen, Bike Parking & Visitor Parking. (id:53661)
3507 - 10 Park Lawn Road
Toronto, Ontario
Bright and sophisticated 2-bedroom plus den condo with stunning south-facing lake views. Featuring floor-to-ceiling windows, light oak flooring, and a functional bedroom layout. Modern kitchen includes quartz countertops, stylish backsplash, and full-size appliances, ideal for cooking and entertaining. The primary suite offers ample closet space, spa-like ensuite, and panoramic views. Enjoy outdoor living on the private 136 SQ.FT. balcony overlooking Lake Ontario and the city skyline. Unbeatable location with grocery, LCBO, restaurants, and amenities at your doorstep. Steps to Humber Bay trails and the waterfront. Both Parking and Locker included. This unit offers comfort, style, and convenience. A MUST SEE! (id:53661)
6842 Yarrow Avenue
Mississauga, Ontario
*** Amazing opportunity *** Bright and Spacious Detached Home in a Highly Desirable Area and Great Neighbourhood. A Grand Entrance With 17 Ft Ceiling. Open concept Living and Dining. Family Size Custom kitchen with Island and Huge Breakfast area & Walk out to a private Backyard. Great size Family Room. Spacious master bedroom with walk in closet and renovated bathroom. Professionally finished basement (2023) with Separate entrance, Bedroom, 3 pc Bathroom and Den. Lots of Storage with rough-in kitchen and laundry in Basement. New Furnace /2024. Tankless water heater Owned. Close to HWYS & Amenities. Don't miss viewing this outstanding property! (id:53661)
704 - 3006 William Cutmore Boulevard
Oakville, Ontario
Brand New Luxury Two Bedroom Two Bathroom Unit In Mattamy's Clockwork at the prestigious development in Oakville. Fully Upgraded Gourmet Kitchen With Granite Countertop & Center Island With Storage And Seating. Open-concept layout filled with natural sunlight throughout the day. Exercise Room, Party Room, Roof Top Patio, Visitor Parking & 24 Hrs Concierge. AAA Location In TheHeart Of Oakville. Minutes To Highway 403 & 407, Costco, Shopping Malls, Restaurants And Schools. (id:53661)
25 Ash Crescent
Toronto, Ontario
Charming Bungalow in the Heart of Long Branch, South Etobicoke. This lovely 2-bedroom bungalow has been thoughtfully converted to a spacious 1-bedroom plus den layout (easily convertible back to 2 bedrooms). Enjoy cozy evenings by one of two gas fireplaces, and take in the warmth of hardwood floors throughout the living and dining areas. The finished basement offers a versatile rec room ideal for entertaining, a home office, or extra living space. Step outside to a beautiful rear garden with walkout access, perfect for summer relaxation and outdoor dining. Ideally located in sought-after Long Branch, you're just steps to the lake, scenic parks, 24-hour TTC transit, shopping, and great restaurants. Plus, enjoy easy access to downtown Toronto, major highways, and Pearson Airport. This is a wonderful opportunity to own a cozy, well-located home with room to grow. (id:53661)
1705 - 4460 Tucana Court
Mississauga, Ontario
Welcome to Urban Elegance in the Heart of Mississauga! Experience elevated living in this beautifully updated 2 bedroom + Den, 2-bathroom condo with unobstructed southwest views in the vibrant Mississauga City Centre. This bright and spacious unit offers a renovated interior, including a modern kitchen with a breakfast area, seamlessly flowing into the open-concept living and dining space with stylish upgraded flooring throughout. The versatile den/sunroom is ideal as a home office, reading nook, or third bedroom. The primary bedroom features expansive windows and a generous closet, while the second bedroom includes its own 3-piece en-suite, offering privacy and convenience for guests or family members. Enjoy amenities in this highly sought-after building: 24-hour security & concierge Indoor pool, sauna & gym Tennis & squash courts. Party room, library, guest suites & ample visitor parking. All of this located just steps from Square One, public transit, schools, restaurants, and parks, everything you need right at your doorstep. (id:53661)
3110 - 105 The Queensway
Toronto, Ontario
What a View! Step into this stunning corner 2-bedroom suite now available for lease! Enjoy a bright, sun-filled open concept layout with wall-to-wall windows, 9' ceilings, and a large balcony showcasing breathtaking city and lake views. Located just minutes from High Park and Bloor West Village, this unit offers the perfect blend of nature and urban convenience. The building features resort-style amenities including indoor and outdoor pools, two fully equipped gyms, a sauna, party room, tennis court, movie theatre, and an on-site mini market. Enjoy walking distance to the beach, Grenadier Pond, High Park, and all the shops and cafes of Bloor West Village with quick access to downtown. Don't miss this opportunity to lease a one-of-a-kind suite in an unbeatable location! (id:53661)
1400 - 80 Jutland Road
Toronto, Ontario
VERY CLEAN WAREHOUSE SPACE STEPS TO TTC....ONE SHORT BUS RIDE TO BLOOR/ISLINGTON SUBWAY. A FEW MINUTES DRIVE TO 427 & QEW. (id:53661)
Full - 11 Telegraph Street
Brampton, Ontario
Stunning Townhome with Private In-Law/Nanny Suite in Heart Lake East - Perfect for Extended Families!Discover this rare and beautifully renovated townhome offering exceptional flexibility for families seeking privacy and convenience under one roof! Featuring 4 bedrooms and 3.5 bathrooms, this unique home includes a fully equipped main-floor studio suite with a private entrance, kitchenette, separate laundry, and full bathroomideal for in-laws, adult children, nanny accommodations, or anyone who values their independence within the household.Highlights include:Bright, open-concept layout on the upper levelsModern kitchen with stainless steel appliancesSpacious primary bedroom with ensuitePrivate main-floor studio suite with kitchenette, separate laundry, and dedicated entryGarage + driveway parkingLocated in the highly desirable Heart Lake East neighborhood, this home offers quick access to Hwy 410, Trinity Common Mall, Turnberry Golf Course, and beautiful Heart Lake Conservation Area. Easily commute with just 20 minutes to Toronto Pearson Airport and approximately 40 minutes to downtown Toronto.This turnkey home provides unmatched comfort and privacy for multi-generational living or busy families needing versatile space.Priced at $4,000/month Don't miss this rare opportunity for enhanced living with maximum privacy and convenience! Both Units Available Individually; Upper for $2,700 and Main for $1,400! (id:53661)
1500 - 80 Jutland Road
Toronto, Ontario
VERY CLEAN WAREHOUSE SPACE CONVENIENTLY LOCATED STEPS TO TTC....ONE SHORT BUS RIDE TO BLOOR/ISLINGTON SUBWAY. A FEW MINUTES DRIVE FOR 427 & QEW. (id:53661)
725 - 556 Marlee Avenue
Toronto, Ontario
For lease: Brand new 1 bedroom + den, 1 bathroom condo in the boutique Dylan Condos on Marlee Avenue, just steps from Glencairn Subway Station! This 697 sq ft never-lived-in unit offers a bright, open-concept layout with vinyl wood-style floors, sleek modern kitchen with stainless steel appliances (fridge, stove, microwave rangehood, dishwasher), in-suite washer & dryer, and a spacious den perfect for a home office. Enjoy west-facing views from your private balcony. Primary Bedroom features a semi 4 pc. ensuite bath and walk-in closet! The Dylan is a 10-storey boutique building by Chestnut Hill Developments featuring top-tier amenities including a 24/7 concierge, fitness centre, billiards room, guest suites, rooftop terrace with BBQs, and hotel-inspired lobby. Located in the heart of Glen Park/Briar Hill, you're under a 5-minute walk to Glencairn Station and just minutes from Lawrence Allen Centre, Yorkdale Mall, York University, Downsview Park, and major highways including Allen Road and Hwy 401. Also nearby are schools, grocery stores like Sobeys, banks, restaurants, and entertainment. This unit is filled with natural light, modern finishes, and high-quality appliances, offering the perfect combination of style, convenience, and comfort. Ideal for professionals or couples looking for easy access to transit and the best of midtown living. Locker included. Do not miss your chance to live in one of Torontos most connected and stylish new condo communities! Book your showing today! (id:53661)
2905 - 5 Valhalla Inn Road
Toronto, Ontario
Stunning 1-Bedroom + Den Condo with Modern Finishes & Resort-Style Amenities! This beautifully updated suite features 9-ft ceiling height, Ensuite Laundry, stylish laminate flooring, fresh paint, and upgraded Light Fixtures. The spacious den functions perfectly as a second bedroom. Enjoy an open-concept layout with a gourmet kitchen with Granite counter, breakfast bar, stainless steel appliances, and ample cabinetry. Sun-filled living area with walk-out to a private balcony. The primary bedroom offers floor-to-ceiling windows and a double closet. Residents enjoy access to premium amenities including an indoor pool, sauna, yoga studio, fitness room, guest suite, movie theatre, outdoor BBQ area, and more all with low maintenance fees!24-hour concierge, secure parking, and unbeatable location near Hwy427/QEW, shops, dining, and entertainment. (id:53661)
1425 Lansdowne Avenue
Toronto, Ontario
Spectacular, fully renovated large semi-detached home in the heart of the city, offering versatile living across four finished levels. The third-floor family room opens to a bright enclosed solarium and a spacious rooftop deck with sweeping views of the CN Tower and the Toronto skylinean ideal setting for private entertaining. The main floor boasts 9-foot ceilings, a modern kitchen with ceramic backsplash, and an open-concept dining and living area, complemented by a sleek 3-piece washroom. A beautiful oak staircase leads to the second floor, where you'll find a second fully equipped kitchen with glass ceramic backsplash, a dedicated dining area with pantry, a sun-filled primary bedroom featuring a charming bay window, and a generously sized third bedroom with ample closet space. The lower level features a finished basement with a spacious one-bedroom apartment, perfect for rental income or extended family living. The home is currently configured as three separate units, yet effortlessly convertible to a large single-family residence with an in-law suite. Separate laundry included for added convenience. Located just steps from the vibrant energy of St. Clair Avenue West, with parks, schools, cafés, and transit at your doorstepthis property is a rare blend of urban living, income potential, and family comfort. (id:53661)
311 - 2300 St. Clair Avenue W
Toronto, Ontario
Modern 1+Den, 1 Bath Condo In The Highly Sought-After Junction Neighbourhood With Parking. This Upgraded Unit Features Sleek Laminate Floors, A Gourmet Kitchen With Quartz Counters And Built-In Appliances. Enjoy 9-Ft Ceilings, An Open Balcony, And Floor-To-Ceiling Windows, Filling The Space With Natural Light. Perfectly Located Just Steps From Walmart, Starbucks, Banks, Groceries, Stockyard Mall, And More. Public Transit At Your Doorstep For Ultimate Convenience! (id:53661)
1007 - 1 Elm Drive W
Mississauga, Ontario
Welcome To Unit 1007 - 1 Elm Drive. Located In The Heart Of Mississauga With The Future LRT Located At Your Doorstep And Just Minutes To Square One, Cooksville GO Station, Celebration Square, Highways And So Much More! This Spacious One Bedroom + Den Offers An Open Concept Layout With Laminate Flooring Throughout The Living & Dining Room. Also Featuring A Walkout To An Oversized Private Balcony Facing South West. Excellent Building Amenities: Indoor Pool, Sauna, Gym, Games Room, Party Room, 24 Hour Concierge and more! Visit Today! (id:53661)
Upper - 987 Sonoma Court
Mississauga, Ontario
Great Neighbourhood, 4 Bedroom Semi-Detached Home in a High Demand Area, Backing On to a Park with Great Privacy, This House Features, 4 Spacious Bedrooms, Huge Master Bedroom with Ensuite Washroom and Walk-In Closet, Two full washrooms on upper level, House is filled with Tons of Sun Light During the day, Main Floor with Separate Living/Dining and Family Room, Open Concept Kitchen and Breakfast Walk-out to the Backyard, Main Floor Den/Office best for work from home option. Walking distance to Wal-Mart, Home Depot, Restaurants, Shopping, Banks, Canadian Tire, Staples, Costco and Much more, You will enjoy the Neighbouhood of Heartland Area! Kitchen with Stainless Steel Appliances, Built-In Dishwasher, Granite Counter Top, Perfect for Family Set up, Laminate Floor All over the house, Minutes to Hwy 401, 403, 407 and Square One Shopping Mall. Must See!! **Occupancy Immediate** (id:53661)
Main - 355 Sentinel Road
Toronto, Ontario
Three Bedroom Bungalow For Lease - Main Floor. Hardwood Floors Throughout, Ceramic Tile Entrance, Kitchen & Backsplash.Walk to Public Transport(TTC), Schools, Mall and All Other Amenities. Minutes To Highway 400 & 401, Which Allows For Easy Access Across The GTA.2 Parking Spaces Available on Driveway.Basement Not Included As It Is Occupied By Tenants. Main Floor Tenants Pay 60% Of All Utilities. (id:53661)
608 - 2495 Eglinton Avenue W
Mississauga, Ontario
Welcome to 2495 Eglinton Ave W a never lived in, bright, modern 1+1 bedroom condo offering the perfect blend of comfort, convenience, and city living! This thoughtfully designed suite features sleek laminate flooring throughout, built-in appliances, a quartz countertop and backsplash, and a stylish centre island ideal for cooking or enjoying casual meals. The spacious bedroom includes a full closet, while the versatile den is perfect for a home office or cozy reading nook. Enjoy the ease of ensuite laundry, high-speed internet included, and the added bonus of 1 locker for extra storage. Live directly across from Erin Mills Town Centre and steps to Credit Valley Hospital, restaurants, groceries, and cafes. Commuters will love the quick access to Hwy 403, Mississauga Transit, and the GO Station. Top-ranked schools and everyday essentials are right around the corner, making this an ideal location for professionals, couples, or small families. Residents enjoy access to incredible amenities: 24/7 concierge and secure lobby, fitness centre and yoga studio, co-working lounge, meeting rooms, party and games rooms, rooftop patio with fire pit seating and BBQs, kids play zone, calisthenics area, gardening plots, and visitor parking. Looking for modern living in a prime Mississauga location? This is the one - just move in and enjoy! (id:53661)
801 - 7 Mabelle Avenue
Toronto, Ontario
Welcome home to this Sun-filled And Contemporary 2 Bed Plus Den, 2 Bath Suite In The Heart of Islington Village. This Luxurious Unit Boasts Approx.. 780 Sq Ft and Features A Designer Kitchen With S/S Appliances, Wide Plank Laminate Flooring, And Fresh Paint Throughout(2025).South East Exposure Offers an Abundance of Natural Light. 5 Star State of the Art Amenities Include Fitness Centre incl. Indoor Basketball Court, Indoor Pool w/ Sauna and Steam Rooms, Yoga Studio, Child Play Area, Outdoor Patio, Party Room, Guest Suites, Theater Room, 24/7 Concierge, and More. Perfect Location Steps to the TTC & Islington Subway, Minutes to Major Highways. Shopping, Restaurants, Grocery Stores, And Other Essentials. 1 Owned Underground Parking. Don't Miss This MUST SEE Unit! (id:53661)
12 - 4200 Kilmer Drive
Burlington, Ontario
Peaceful and private townhome backing onto Tansley Woods. This home feels like a cottage in the city. Located on a Cul De Sac with mature trees, a serene ravine, walking trails, a park, baseball diamond, basketball court, soccer field, pickleball court, and a community centre all at your doorstep.Two designated parking spots directly in front of unit. Dark hardwood floors throughout. freshly painted stairs, trim, laundry, and deck. Motorized semi-private and blackout blinds on main level. Keyless entry, ring doorbell and nest thermostat, Bright kitchen with bay window. Comfortable combined living and dining space with French doors leading to beautiful backyard with floating deck. Two spacious bedrooms - primary with stunning vaulted ceiling, remodelled closet, and ensuite washroom privilege. Finished basement with large laundry room and lots of storage space. (id:53661)
2358 Canso Road
Oakville, Ontario
Welcome to Timeless Elegance in a Coveted Location! Nestled in prestigious Southeast Oakville, this established community offers a perfect blend of tranquillity & convenience, with tree-lined streets leading to scenic parks, trails, & Lake Ontarios Waterfront Trail for outdoor enthusiasts. Just minutes from Downtown Oakvilles boutiques, upscale dining, & cafes, & within the coveted Oakville Trafalgar school district, this prime location provides seamless access to major highways, transit, & the Clarkson GO Station for effortless commuting. This beautifully updated 4-bedroom home captivates with a re-landscaped front yard, towering trees, & a charming, covered porch, perfect for morning coffee. The sun-drenched backyard features a 2-level interlocking stone patio, lush gardens, & an expansive lawn ideal for entertaining or relaxation. Inside, rich hardwood floors, intricate crown mouldings, & ambient pot lights create a warm, sophisticated ambiance. Numerous significant improvements & updates inside and out by the current owners are evident throughout. The formal living room is ideal for intimate gatherings, while the separate dining room stuns with a coffered tray ceiling, a split-stone feature wall with a gas fireplace, & French doors to the family room. The well-appointed kitchen boasts classic white cabinetry, Corian countertops, & a bright breakfast area with a walkout to the patio. Upstairs, 4 spacious bedrooms offer elegance & comfort, including a serene primary retreat with hardwood floors & a spa-inspired 3-piece ensuite. A skylight highlights the updated staircase & floods the upper hall in natural light. The professionally finished lower level extends the living space with a recreation room, open-concept gym/office, a 2-piece bath, & a large laundry room. Thoughtfully upgraded & meticulously maintained, this exquisite home blends timeless charm with modern conveniences, making it a rare find in a prime location! (id:53661)
100 - 80 Jutland Road
Toronto, Ontario
CLEAN WAREHOUSE SPACE WITH UPSCALE OFFICE AREA AND SHOWROOM. LANDLORD OPEN TO DIVISIONS. STEPS TO TTC....ONE SHORT BUS RIDE TO BLOOR/ISLINGTON SUBWAY. (id:53661)
415 - 1440 Clarriage Court
Milton, Ontario
Introducing MV1 Condos, situated in the heart of Milton. This unit offers an exceptional blend of luxury and practicality, featuring 9-foot ceilings and a spacious open-concept layout that encompasses a combined living and dining area. It includes one bedroom plus a den, two full bathrooms, and a generously sized balcony that presents stunning views of the escarpment. The residence is bathed in natural light and showcases laminate flooring throughout. The open design, along with large windows in both the living area and bedroom, ensures a bright and airy atmosphere. Families will appreciate the variety of indoor and outdoor activities available nearby, with community centres and recreational facilities just a short distance away. The GO station is conveniently accessible within a brief drive, and the property is easily reached from Highways 407 and 403/QEW, facilitating swift travel across the Greater Toronto Area. Building amenities feature a rooftop garden terrace, fitness centre, and social lounge. (id:53661)
201 - 4850 Glen Erin Drive
Mississauga, Ontario
Bright and Sunny 1 Bedroom Unit. Swimming Pool, Sauna, Gym, Aerobics, Pool Tables. 2 Party Rooms A Huge Sundeck With Bbqs. Close To Erin Mills Town Centre, Schools, Park, Public Transit And Hwy 403. (id:53661)
73 Dairymaid Road
Brampton, Ontario
Magnificent one-of-a-kind modern design home situated on a premium corner lot, offering nearly 4,000 sq ft of luxurious living space including a beautifully finished, income generating basement. This upgraded 4+3 bedroom, 6.5 bath home features separate living, dining, and family rooms, 9 ft ceilings on both the main level and basement, premium 5'inch hardwood flooring throughout, smooth ceilings, large windows, and 8 ft doors. The chefs kitchen boasts extended-height cabinets, quartz countertops, a designer backsplash, and 24x24 porcelain tile flooring. Elegant finishes include hardwood stairs with metal spindles, 7'inch baseboards, pot lights, zebra blinds, and no sidewalk around the property for added curb appeal. The professionally finished legal basement includes a spacious 2 bedroom 2 bathroom unit with spacious living area and kitchen Also a separate bachelor studio suite, each with private entrances, and full bathrooms, ideal for rental income or multigenerational living. This is a rare opportunity to own a stunning, fully upgraded home with exceptional style and income potential! (id:53661)
3 - 73 Alness - Commercial Street
Toronto, Ontario
About 4500 sqft Prime Commercial Space for Lease Dufferin St & Finch ave West . Ground-level unit, located in a well-maintained and highly secure plaza, just minutes from Highways 401, 407, and the Allen Expressway. Convenient access to public transit. Currently operating as a place of worship, the unit features multiple offices and five restrooms. Ideal for a variety of permitted uses, including: Educational facilities (schools, Church, tutoring centers)Daycares Fitness centers/gyms,Institutional, industrial, or office usesThe plaza offers ample parking (20-40 spots) depending on use. This unit also comes with shipping dock which is perfect for businesses that need to handle large volume of shipments.Additional features include 24/7 video surveillance, two huge garbage bins, and flexible lease terms starting at a minimum of 2 years, with extension options available. Zoning: EH1*45 Allows for a wide range of uses. Must see inside! Smaller unit of 500 sqft also available in the same plaza. (id:53661)
609 - 530 Indian Grove
Toronto, Ontario
Bright 1 bedroom home at boutique Duke Condos located smack-dab in the trendy & historic Junction neighbourhood. Sleek modern kitchen with built-in appliances, quartz countertops, & customized rhombus tile backsplash & added kitchen shelving. Engineered hardwood floors throughout & 9' exposed concrete ceilings. Additional upgrades include sliding barn door with solid brass hardware, bedroom closet organizer with clear door, wood cladding feature by the window, & glass shower door. 1 parking space conveniently located beside elevators & 1 locker able to fit bicycle. Building amenities include gym, party room, & visitor parking.Walk to all that the Junction has to offer including restaurants, bars, local shops, & grocery stores. Conveniently close to Stock Yards Village, High Park, TTC & UP Express. *Photos taken from when unit was vacant. (id:53661)
743 Hager Avenue
Burlington, Ontario
Welcome To 743 Hager Avenue, Spacious! Updated! Move-In Ready! This beautiful semi-detached raised bungalow is located on a quiet street in the downtown core of Burlington. Short walk to the lake, Spencer Smiths park, downtown boutiques and restaurants, great schools and bike trails. 5 minutes to QEW, Joseph Brant Hospital, Go station, and Costco. Main features: 3+3 bedrooms, 3 full bathrooms, 1 built-in garage and 3 parking spots. Enjoy open-concept living, dining, and kitchen space perfect for entertaining! Kitchen boasts a large 8-seater island, elegant quartz countertops, ample cabinetry, S/S appliances (2022). Cozy gas fireplace in the living room. Built-in closet organizers throughout the house. Master bedroom offers a walkout to a deck. Private fully fenced pool-sized backyard with a gazebo. Fully finished lower level with additional kitchen - ideal for in-laws, guests, or older kids. Make this rare find your new home! New roof (2021), New windows ( 2020), Eco-friendly spray foam insulation. Soundproofing between floors and rooms for added privacy, Owned furnace and water heater (2017), Concrete driveway and patio stone (2022), Finished garage with an auto garage door remote and epoxy floor covering, Automated rolling shades in the living room & kitchen. (id:53661)

