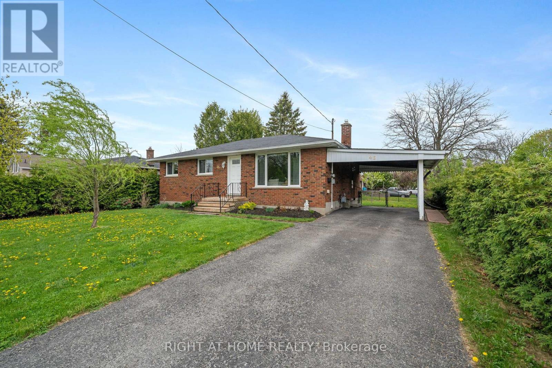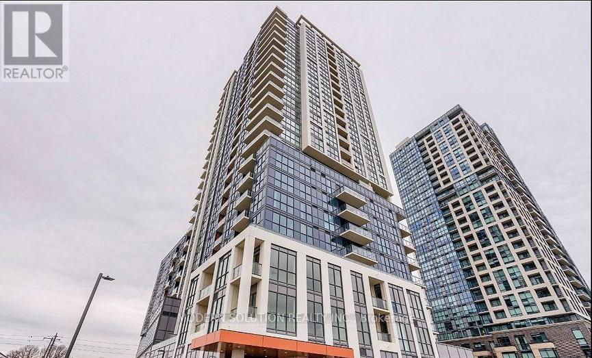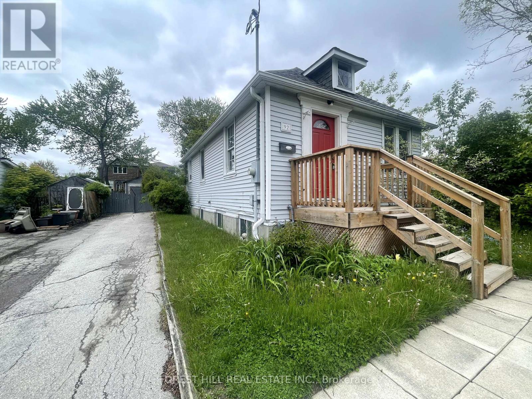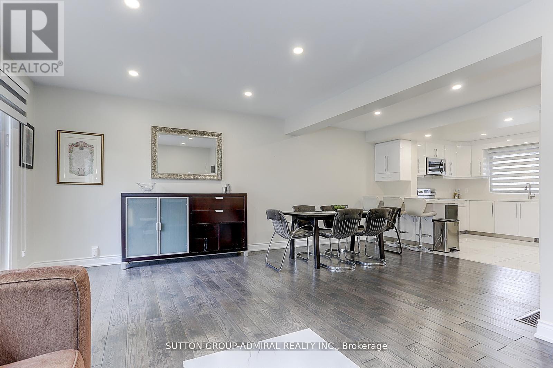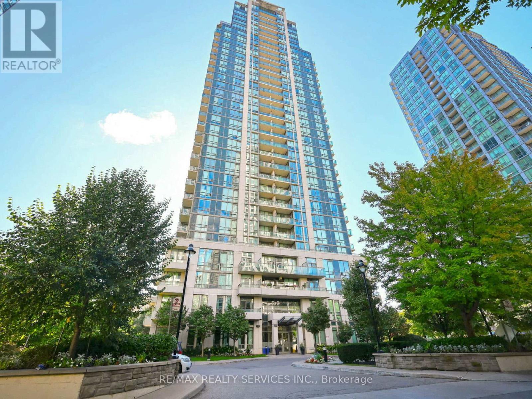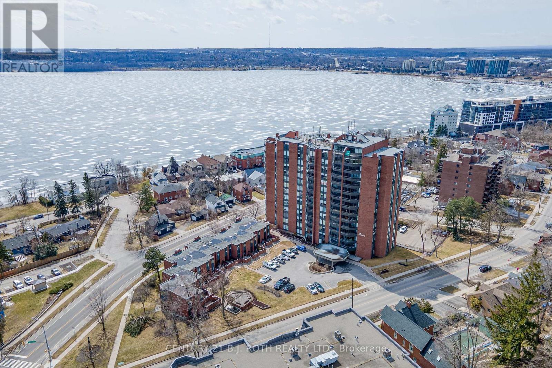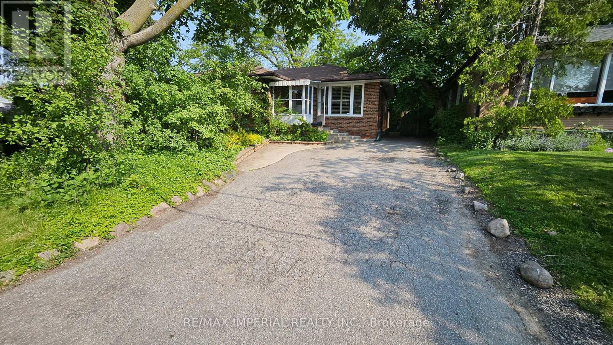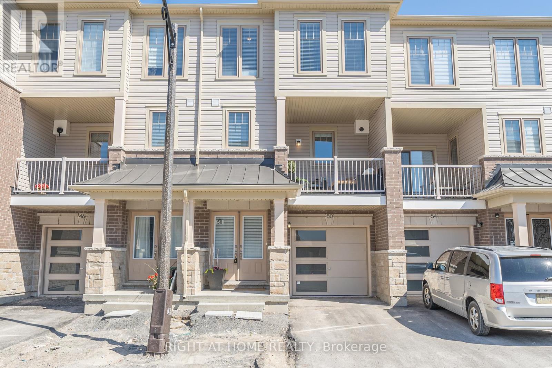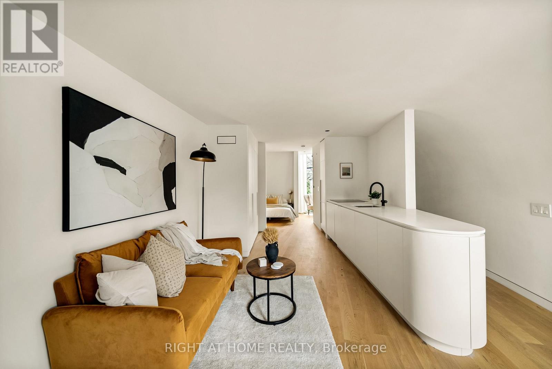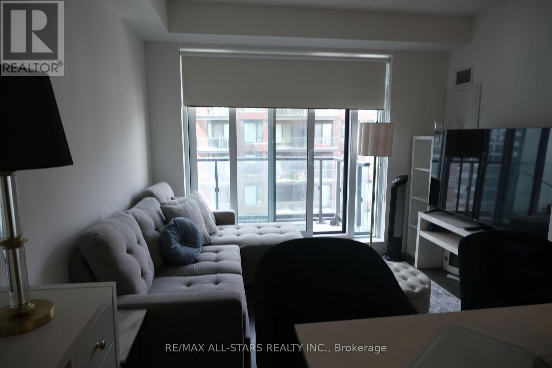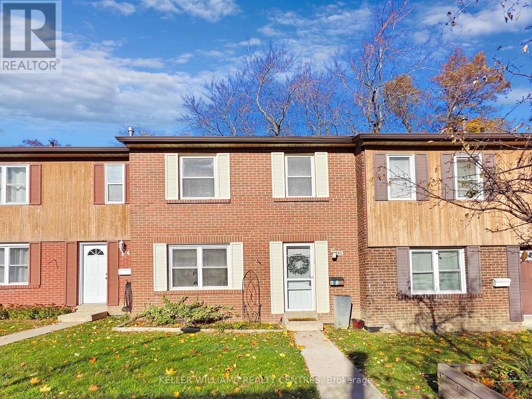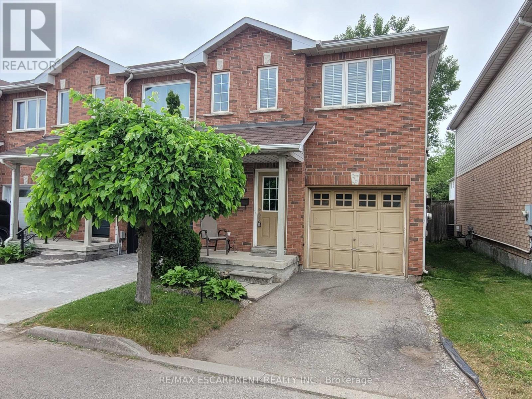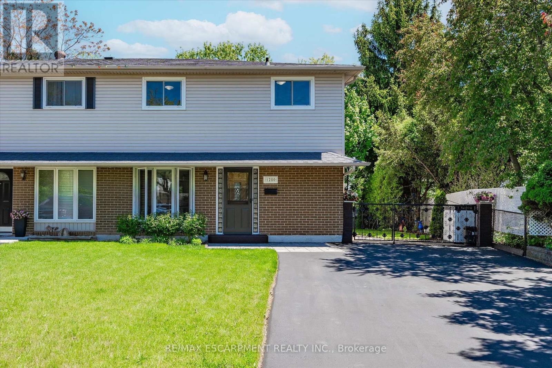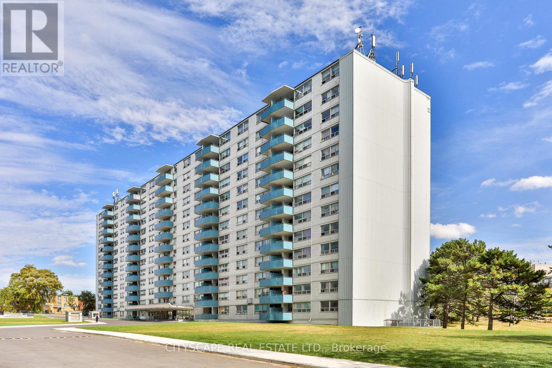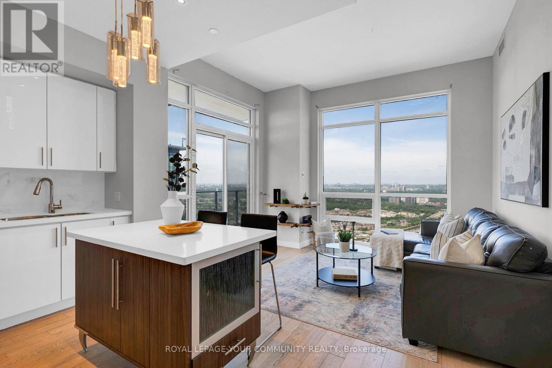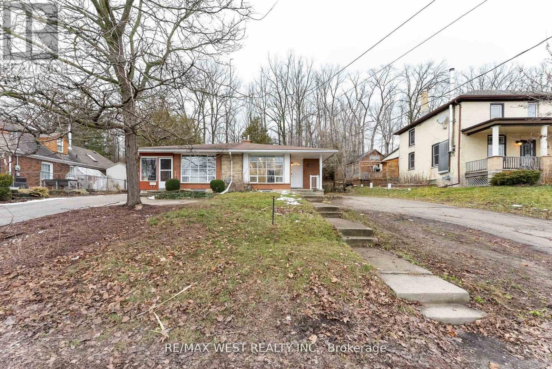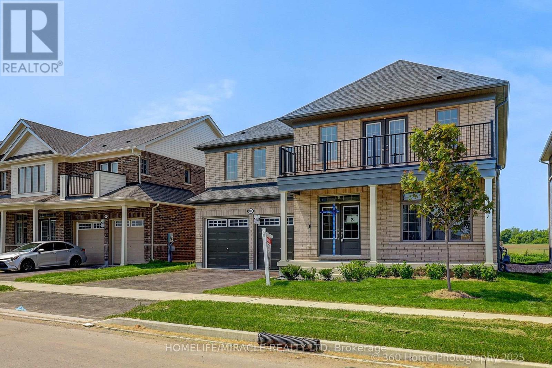9 Epworth Avenue
Ottawa, Ontario
Location! Location! An easy drive to Westboro & Hintonburg. 10 minute walk to Algonquin College. Lovely bungalow located on a large lot (84x100) in an established neighborhoods. Beautiful front yard. An open concept living & dining room welcomes you as you enter the house. Large southwest facing windows allow natural light to pour into the living space. The kitchen has a versatile solarium attached. Three bedrooms on the main floor. The finished & spacious basement can have multiple uses & is equipped with a full bath & ample storage space. Glorious private back yard with bountiful greenery. An interlocking stone patio area is perfect for entertaining or dining outdoors. Oversized 28-foot deep 2-car garage. Quiet & well positioned neighborhood. Close to shops, restaurants, parks & schools. Fully updated kitchen & main bathroom, updated bedroom and closet doors, new paint on the main level, new hardwood flooring on main floor. (id:53661)
109 Front Street
Wilmot, Ontario
**GREAT POTENTIAL** ABSOLUTELY THE BEST PRICE IN THE WHOLE REGION**HOUSE NEXT DOOR ALSO FOR SALE (X12168118)117 FRONT ST FOR $175,000**EAT IN KITCHEN** 4 PCE BATHROOM** FULL BASEMENT** PARTIALLY FINISHED WITH WALK OUT AND SEPARATE ENTRANCE**HIGH EFFICIENCY FURNACE AND AIR CONDITIONING UNIT** UPGRADED ELECTRICAL PANEL** (id:53661)
46 St George Street
Kawartha Lakes, Ontario
Welcome Home! Nestled in a sought-after East end neighbourhood, this charming all brick bungalow offers exceptional versatility and comfort for a variety of lifestyles. Beautifully maintained with upgraded electrical and pot lights, the main level features a modern kitchen complete with gas stove and glass mosaic backsplash. The bright and spacious open-concept living and dining areas allow for easy entertaining with three bedrooms and a well-appointed 4-piece bathroom rounding out the main level. Enjoy your early morning coffee in the bonus sunroom or use it to escape the bugs in the evening while enjoying a glass of wine! The fully finished lower level presents an outstanding in-law suite. Complete with a second kitchen, 3-piece bathroom, massive rec room, additional bedroom + shared laundry, an office and plenty of storage! This space would be ideal for multigenerational living or welcoming your extended family. Outdoors, you'll love the benefits of the oversized corner lot with private fenced yard, mature trees and two storage sheds. Call your fav REALTOR and come see this beauty on St.George today!! (id:53661)
1428 Ford Strathy Crescent
Oakville, Ontario
Mattamy Homes confirms size to be approx 3,563SF (Main & Upper). Total size including basement 5,237+ SqFt. See floor plans for breakdown of each floor. Fairmont TA layout. Sought after Joshua Meadows/ Creek location. Approx. 200 - 250k worth of upgrades per seller. Master chef gourmet grade Jenn Air b/i ss appliances with gold accents in kitchen, center island with granite waterfall counter, under-mount sink relocated to huge window (window itself is a builder upgrade) overlooking rear garden. Wide plank hardwood throughout, all washrooms with heated floors, custom sized tilework, high grade gold/ brass plumbing fixtures, black and/or gold hardware on cabinets and doors, herringbone backsplash in laundry room, wood paneling and trim work, high baseboards, oak stairs with wrought iron spindles. 10ft ceilings on main floor, 9ft ceilings on 2nd floor and basement, tray ceiling in primary bedroom, vaulted ceiling in Bed2. Motorized solar blinds on main level, built in fireplace in huge wide spanned family room overlooking rear garden. 4 of 5 bedrooms have direct access to a washroom. Unfinished Basement: Note ceiling clearance, clear spans, extent of natural light from size/number of windows, rough-in washroom. NB: A HUGE portion of the basement presently being used for storage not shown in the photos. Walk-out to rear allows for use as separate entrance. Finished/ insulated garage with epoxy finished floor! 2 floor faucets to exterior hot water lines in addition to cold, 200AMP Elec Panel, Electric Car Outlet in Garage. Rear garden overlooks treed green space (Premium Lot Ravine Lot) and walking trails. See attached Hood Q Report(s) for Schools (Public/ Catholic/ Islamic/ Jaya/ Private), Parks and Recreational, Transit, and Safety Services. Click on link to experience 3D VIRTUAL TOUR and watch VIDEO VIRTUAL TOUR. Follow link for floor layout plans. (id:53661)
2408 - 33 Shore Breeze Drive
Toronto, Ontario
Bright and spacious 1-bedroom plus den with stunning views of the marina and lake from a balcony accessible from both the kitchen and bedroom. Floor-to-ceiling windows bring in natural light, with sleek roller blinds for privacy. Features 9-foot ceilings and engineered hardwood throughout. The upgraded kitchen offers an L-shaped layout with quartz countertops, stainless steel appliances, and a modern backsplash, great for cooking and entertaining. The den is ideal for a home office or extra living space. Steps to parks, trails, shops, restaurants, and transit. Clean, modern, and move-in ready in a sought-after waterfront community. Includes one parking spot and a locker. Heat and water are also included. (id:53661)
17 Iguana Trail
Brampton, Ontario
Welcome to this bright and spacious open-concept 3-bedroom basement apartment with 1 full bath, located in the highly desirable Northwest Brampton community! Featuring a private separate entrance, in-suite laundry, and all major appliances including fridge, stove, range hood, microwave, washer, and dryer. This well-lit unit is just steps away from parks, bus stops, and local amenities, with a direct bus route to Sheridan College and a short drive to Mount Pleasant GO Station. Conveniently close to splash parks, banks, public schools, grocery stores, walk-in clinics, and major highways.Perfect for students, newcomers, or families. All utilities included in rent! (id:53661)
515 - 349 Rathburn Road W
Mississauga, Ontario
Welcome to this beautifully appointed corner-unit condo, the largest layout in the building with 955 sq ft of interior living space plus a 59 sq ft balcony. Set in one of Mississauga's most vibrant and convenient communities, this spacious 2-bedroom + den, 2-bathroom unit is ideal for professionals, couples, or small families. The open-concept floor plan features a modern kitchen with stainless steel appliances, stylish cabinetry, and a large island that is ideal for everyday meals or entertaining friends. Large windows fill the living and dining areas with natural light, and the balcony provides a quiet outdoor space to enjoy fresh air and views. The primary bedroom includes a walk-in closet and a private ensuite bathroom. The second bedroom is well-suited for a child's room or as a guest room. The den can be used as a home office or extra storage. As a corner unit, this home offers added privacy, wider views, and a more open feel throughout the living space. Residents have access to exceptional amenities including a fully equipped fitness centre, indoor pool, party room, and 24-hour concierge service. Just steps to Square One Shopping Centre, Sheridan College, Celebration Square, top dining, entertainment, and more. With easy access to highways 403/401 and public transit, commuting is a breeze. Includes 1 parking space and 1 locker. Don't miss this chance to live in one of Mississauga's most convenient locations. (id:53661)
210 - 2489 Taunton Road
Oakville, Ontario
Welcome to this stunning suite in Oakville's Uptown Core. Featuring 1 bed + den, 4 pc bath, and 1 parking space, with an adjacent oversized locker conveniently located right next to the unit. This locker is larger than standard, resembling more of a storage room, making it effortless to store your belongings without the hassle of going far. The den offers versatility as an office or guest room. Enjoy upgrades like granite countertops and stainless steel appliances. Building amenities include a gym, pool, theatre, party room, meeting room, game room and more. Conveniently located near shops, restaurants, and transit. Top-ranked schools and Sheridan College are nearby. Easy access to Hwys 403/407 and Go Transit. Tenant to pay Water and Hydro (id:53661)
17 - 2006 Glenada Crescent
Oakville, Ontario
Gorgeous 3 Bedroom Townhouse Located In A Quiet And Family Friendly Neighborhood. Hardwood Floors Throughout The Unit, Spacious Second Floor Family Room With Fire Place. A Huge Fenced Backyard. Professionally Finished Basement With A Large Bedroom And A 2 Pc Bathroom. Close To Shopping Center, Major Hwys (Qew,403,407/Dundas), Park, Library, Public Transit, And Close To Iroquois Ridge High School. (id:53661)
2412 - 10 Martha Eaton Way
Toronto, Ontario
Step Inside To You Freshly Renovated Penthouse Unit! With a Clear View To The Downtown Core. Spacious 3-Bedroom Unit That Feels Like A House. Open Concept Living Space With Crown Moulding And Beautiful Trim Work Done. Modern Style Kitchen with New Appliances, Freshly Done Marble Style Flooring in Hallway/Kitchen/Bathroom, New Flooring for the Bedrooms and Closets, This Unit Has All The Bells & Whistles! Private Large Balcony Oasis, Great To Clear The Mind And Enjoy The Beautiful View To The CN Tower. Building Contains Pools, Gym, Party Room, Playgrounds, Picnic Area And More! Parking Available To Rent Direct With Management If You Need An Extra Spot. Maintenance Fee Includes Bell Internet & Cable, Plus More Listed Below! Close To Schools, Shopping, Restaurants, Parks, & TTC. Close To The Major Highways (401 & 400) And Two Blocks Off To The (Future) New Eglinton Subway (LRT) And Much More... Must See. (id:53661)
1706 - 50 Thomas Riley Road
Toronto, Ontario
Luxurious 1 Bedroom Condo Unit. Spacious Kitchen Functional Open Concept Layout With Stainless Steel Appliance | Floor To Ceiling Windows | W/O To Balcony | Within Walking Distance From Kipling Subway & Go | Easy Access To Highways, Airport And Downtown Toronto | Close To Public Transit, Shopping, Restaurants And Park. (id:53661)
2308 - 215 Sherway Gardens Road
Toronto, Ontario
Live vibrantly steps away from one of the most contemporary malls in Toronto where luxury meets sophistication. This 1 Bed+Den Condo Apartment In Prestigious One Sherway features Open Concept With Large Balcony With Wonderful NW Views. Resort Style Amenities 24 Hr Conc, Indoor Pool W/Jacuzzi, Fitness & Weight Room, Co-Ed Steam Room, Sun Lounge, Sauna, Media/Party Room & More! Walking Distance To Sherway Gardens Mall And Minutes To QEW/407/Airport/Airport/Downtown. Book your private showing now! (id:53661)
92 Twenty Sixth Street
Toronto, Ontario
Excellent Opportunity To Buy a Great Starter Home Or To Renovate! Located on a large lot beside A Beautiful Park, Walking Distance To Lakeshore, Close To Schools, Pools, Tennis, Ttc, New MasterCard Arena. Lot Is 37X127 With Parking For 6 Cars, Plus Detached Garage . Lots of Upside for developments including 4plex and garden suites. Rec Room Is Finished With Additional Bedroom/Office, Family Room, Laundry Room And 4 Pc Bath. (id:53661)
52 Chabad Gate
Vaughan, Ontario
Stunning 3-Bedroom Townhouse in Prime Location with Approximately 1700 SqFt of Living Space, Fully Renovated. This beautifully updated 3-bedroom,3-bathroom townhouse offers modern living renovations (2019), an open-concept Layout, engineered hardwood throughout the main and second floors, with large windows allowing natural light to fill the space. Gourmet Kitchen: Quartz countertops, extended cabinetry, backsplash, and rough-in plumbing for an additional sink, perfect for entertaining.Bright Living Spaces: Pot lights throughout, family room with walk-out to a private deck surrounded by greenery.Walk-Out Basement: Above-grade with 3-piece bath and second kitchen, ideal for an in-law or nanny suite with income potential.Upgrades: Extra-wide driveway (2021), professionally installed roof (2017), central vacuum system, and second-floor washer/dryer.Outdoor & Storage: Large deck, storage shed, and private parking for 3 cars. Situated in a prime location, you'll enjoy convenient access to all amenities, home combines style, function, and potential for multi-generational living or rental income! (id:53661)
2009 - 3515 Kariya Drive
Mississauga, Ontario
Luxurious Corner Suite With 9Ft Ceiling On 20th Floor In The Heart Of Mississauga With Spectacular Views Of Lake Ontario & City. Excellent Open Concept Layout 925 Square Feet Including Balcony, Open Balcony Beautiful South West View From The Unit, Sun Exposure For Most Of The Day Extended Kitchen Cabinets, Newly Renovated With Brand-New Appliances, Granite Countertop & New Flooring. Carpet Free Living. The Open Concept Den Can Be Converted Into Enclosed As Well. Amazing Location Next To Elm Drive Public School and Daycare. Steps Away From Square One, GO Station, and Future Hurontario LRT line. Dedicated Parking Space Next To The Elevators. **EXTRAS** 5 Star Amenities - Heated Indoor Pool & Sauna, Whirlpool, Gym, Library, Party Room, Games Room, Guest Suites, 24-Hour Concierge & Security, Theater Room & BBQ Area .Extra parking spot can be rented for $100-120/month. (id:53661)
301 - 181 Collier Street
Barrie, Ontario
Welcome to the Bay Club, known for its incredible amenities and location. This professionally updated home has an open concept layout with expansive windows. The eastern exposure provides morning sun and afternoon shade which makes the open air balcony pleasant all day. This bright and cheerful unit offers 1,324 square feet of living space. This 3 bedroom, 2 bath home is highlighted by bamboo floors and rich ceramics throughout resulting in a seamless flow from one room to the other. The incredible updated kitchen will delight any chef; it has tons of cupboards and counter space and offers a huge island which works well as a servery, breakfast bar complimented by additional storage. The living room, dining room, kitchen and den are open concept making it a breeze to entertain. The bedrooms are generous size with large closets. One bedroom has been opened up and is a sitting room however, it could easily be reversed should the third bedroom be required. The two bathrooms are updated and lovely. There is ensuite laundry and a really handy utility room with shelves. This unit has 3 heat pumps which provides warmth in the winter and cooling in the summer. They are economical to run and keep the expenses down. To complete this package, there is an exclusive underground parking space and locker. The incredible facilities include an indoor pool, sauna, hot tub, fitness center, party room, billiards room, tennis/pickleball court, squash/ping pong room, woodworking shop, potting room where you can leave your plants when you are away, puzzle room, library, and to top it off, a wonderful guest suite with kitchenette. The Club is located just outside the downtown core; it is a short walk to restaurants, groceries, art gallery, churches, shops, public transportation and the waterfront walking trails. Condo fees covers hot and cold water, parking, cable, internet, common elements, and management fees. Hydro costs for 2024 were approximately $74 per month. (id:53661)
12 - 488 Yonge Street
Barrie, Ontario
This 3 bedroom, 1.5 bath 2 storey townhouse is ideally located on a transit route and is close to schools, parks, restaurants, retail. Easy access to HWY 400 & HWY 11, 2 Go Stations, Barrie's vibrant waterfront and more. Main floor living space is open concept with kitchen, breakfast bar, dining area and living room with W/O to rear deck and fully fenced yard. Upper level has 3 good sized bedrooms with ample closet space, ceiling fans, and they share a 4 piece semi-ensuite. Lower level is unfinished but has laundry area, above grade windows. Monthly Common Element Fee is $215.40 & covers lawn maintenance, garbage and snow removal. Quick close available. Roof: 2017, Furnace: 2015, Central Air: 2019, Water Softener: 202, New Vinyl Flooring: 2021. (id:53661)
2370 - 8339 Kennedy Road
Markham, Ontario
Middle Kiosk for sale. Partially Leased $200/month. (id:53661)
445 Paliser Crescent N
Richmond Hill, Ontario
Extremely Desired Neighborhood, Renovated Bungalow W Granite Counter Top Newer Roof, Furnace & Ac, Mostly Newer Windows & Newer Patio Sliding Door, Newer Concrete Stairs & Professionally Done Concrete Patio In Backyard. Take Advantage Of The Opportunity To Live On This Prestigious Quiet Street. Conveniently Located In Bayview Secondary Ps District, Near Go Train, Viva Transit, Hwy 404, Hwy 407. Dont Miss This Opp.! (id:53661)
Basement Unit - 37 Foreht Crescent
Aurora, Ontario
Bright and spacious 1-bedroom unit located in the desirable Town of Aurora. Conveniently close to schools, parks, shopping, and the GO Train station.This unit features a full kitchen and a full bathroom, with large windows on all sides that fill the space with natural light. Shared laundry and dryer available on-site.1/3 of utilities extra. (id:53661)
37 Via Toscana
Vaughan, Ontario
Well Maintained Semi Detached Home In Woodbridge Including Unfinished Basement. Tastefully Finished With Wrought Iron Railings, Hardwood Flooring Through-Out, Stainless Steel Appliances Including Gas Stove And Granite In Kitchen. Great Layout With 3 spacious Bedrooms. Parking For 3 Cars Including Garage. Maintenance Free Backyard With Patio. Convenient Location, Close To Highway, Transit, Shops And More. Utilities Extra (id:53661)
50 Ambereen Place
Clarington, Ontario
Welcome to 50 Ambereen Place! This stunning executive-style freehold townhome offers over 1,700 sq. ft. of bright, functional living space with thoughtful upgrades throughout--and it's still under Tarion Warranty. Located in a highly desirable, family-friendly Bowmanville community near Scugog Street and Concession Road 3, this immaculate 3+1 bedroom, 4-bath home is close to top schools, parks, grocery stores, and major highways (401/407). Enjoy the convenience of a den or optional 4th bedroom on the main floor--perfect for a home office or rec room--along with 9-ft ceilings, a powder room, inside garage access, and upgraded laminate flooring. The open-concept second level boasts a large family room with walkout to a private covered balcony, a second powder room, and a gorgeous eat-in kitchen featuring quartz countertops, custom backsplash, centre island, stainless steel appliances, and pot lighting. The third floor includes three spacious bedrooms, including a luxurious primary suite with walk-in closet and a spa-like 5-piece ensuite. Additional features include upgraded oak staircase with wrought iron spindles, on-demand hot water, no carpet, quality flooring throughout, upgraded window coverings, indoor garage entry, and a backyard with deck. Parking for two cars, plus guest parking on-site. Basement includes laundry, cold cellar, and potential to finish. Simply move-in ready--this one checks all the boxes! (id:53661)
4106 Grandview Street N
Oshawa, Ontario
Experience breathtaking panoramic views from this rare 9.992-acre property, offering nearlyflat, manicured tableland perched on a hill just minutes from the new 407 extension. Thismeticulously maintained 5-level side-split home features three bedrooms plus a den, a spaciousliving area, and a cozy family room with a fireplace and walkout to a large deck through doublegarden doors. Flooded with natural sunlight through oversized windows, the home boasts solidbirch kitchen cabinetry, an eat-in area, and ample basement storage awaiting your personaltouch. Recent upgrades include a new metal roof and aluminum gutter leaf guard (2021), ensuringlow-maintenance living in a serene, family-oriented neighbourhood. The property is perfectlysuited for both country living and urban convenienceonly 30 minutes from Toronto and close toall amenities. A newer 42 x 24 barn equipped with hydro and hay loft provides exceptionalutility, while offering unobstructed panoramic views, including a CN Tower skyline on cleardays. With a confirmed drilled well delivering pure water and a huge garage with extra storagespace, the land also presents an exciting opportunity to expand or build your dream customhome. This is a truly unique opportunity to embrace the best of rural tranquillity and cityaccessibilityideal for families, hobby farmers, or investors. Dont miss out! (id:53661)
1618 - 2545 Simcoe Street North Street
Oshawa, Ontario
Welcome to a Bright and Specious 2 bedrooms with 2 baths condo, plus parking, located at North Oshawa. It has a Modern Finishes Throughout with Open Concept Floorplan. Combined/Living Dining Spaces With Laminate Flooring. The kitchen has stainless steel appliances including built-in dishwasher, quartz countertops. Primary bedroom (Master) has 3pc ensuite with large glass shower. This building has a luxury resort style living with full amenities, and has 24 X7 concierge, gym, party room with dining lounge and kitchen for catering, theatre room, conference room, business and study lounges, visitors parking, etc. Located opposite a big plaza and a minute walk to a big Costco store. (id:53661)
2 - 117 Petra Way
Whitby, Ontario
Ideal one level suite in stacked condo townhouse amongst a wonderful community. Amazing location only a short drive to either 401 or 407 and walking distance to so many amenities including Community Ctr, Shopping, Loads of Restaurants, Big Box Stores, Library & Several Plazas Nearby. Well maintained exterior & grounds make it a pleasure to take in the outdoors & parkette space. Enjoy coming home to an open concept design with stylish kitchen, newer s/s appliances, breakfast bar & bright living room with southern exposure & cozy balcony overlooking the courtyard. Renovated Bathroom with Marble Counter. Very Generous Primary Bdrm fits a King Bed with ease. Added Features are the In-Suite Laundry Room, Storage Room & Underground Parking. An Amazing Value that's Priced to Sell with a Late Summer Closing. (id:53661)
2501 - 125 Peter Street
Toronto, Ontario
Rarely Offered Premium Corner Suite In Tableau Condos, 3 Bedrooms With 2 Full Baths, 9' Ceilings Throughout, 854 Sqft Plus A 365 Sqft Wraparound Balcony With Magnificent City Views. Open Concept Living Room With Floor-To-Ceiling Windows, Modern Kitchen With Integrated Appliances. Luxurious Building With Gym, Party Room, Business Centre, Rooftop Garden, Concierge. 1 Parking & 1 Locker. This Condo Is Furnished. Included Furniture: Living Room Couch, TV & Stand, Chairs, Coffee Table. Bedrooms 2 Bed Frames, Custom Murphy Bed/Desk, Office Chair. Patio Chairs And Patio Swing. (id:53661)
4807 - 55 Charles Street E
Toronto, Ontario
55C Bloor Yorkville Residences Standing tall in the heart of Bloor Yorkville, the citys most fashionable neighbourhood, its soaring presence makes a grand statement. designed by the award-winning architectural firm architects Alliance. Lobby and extensive amenities designed by the internationally renowned interior design firm Cecconi Simone. One bedroom unit with one full bathroom in the 48th floor Never lived in ,include state-of-the-art fitness facilities, with his-and-hers changes rooms and steam rooms, lounges, private dining rooms, kitchens, and bars. The eighth floor opens onto extensive roof gardens designed by the acclaimed landscape architect Janet Rosenberg Studio and will include outdoor seating, tables, barbeques and planting. At the top of the building, the rooftop C Lounge, a south-facing indoor and outdoor amenity will include a large party room with a full kitchen, dining area, lounge areas ,Steam Rooms ,and outdoor terrace with barbeques, planting and lounging areas.Ground floor pet spa. Guest Suite , SpaZen Lounge visitor Parking.Quick access to both University of Toronto & UTM University 2 mins walk to Bloor-Yonge Station: Two Major Subway Lines. (id:53661)
1102 - 15 Maplewood Avenue
Toronto, Ontario
Welcome To 15 Maplewood! Nestled In A Quiet Pocket Of Humewood-Cedarvale And Adjacent To Forest Hill, This Building Is In A Well Established Neighbourhood, On A Quiet Tree Lined Street. This 2 Bedroom + Den Suite Features Updated And Luxurious Finishes. Lots Of Windows For An Abundance Of Natural Light With A Great View From A High Floor And Two Juliette Balconies. A Spacious And Functional Layout, Large Bedrooms With Lots Of Closets, And A Great Work-From-Home Office Space. Just Around The Corner From Bathurst And St. Clair, Steps To St. Clair West Subway Station And The Streetcar Line. Walking Distance To Grocery Stores, Retail Shops, Parks, Schools, including Humewood Elementary School, Ravines, And Trails. (id:53661)
1102 - 15 Maplewood Avenue
Toronto, Ontario
Welcome To 15 Maplewood! Nestled In A Quiet Pocket Of Humewood-Cedarvale And Adjacent To Forest Hill, This Building Is In A Well Established Neighbourhood, On A Quiet Tree Lined Street. This 2 Bedroom + Den Suite Features Updated And Luxurious Finishes. Lots Of Windows For An Abundance Of Natural Light With A Great View From A High Floor And Two Juliette Balconies. A Spacious And Functional Layout, Large Bedrooms With Lots Of Closets, And A Great Work-From-Home Office Space. Just Around The Corner From Bathurst And St. Clair, Steps To St. Clair West Subway Station And The Streetcar Line. Walking Distance To Grocery Stores, Retail Shops, Parks, Schools, including Humewood Elementary School, Ravines, And Trails. (id:53661)
920 - 3 Concord Cityplace Way
Toronto, Ontario
***Brand New South-Facing 2-Bedroom, 2-Bathroom with Parking+Locker at Concord Canada House!*** Looking for a home that feels comfortable to live in? This well-designed layout offers 908-sf of interior living but feels SO much more spacious. Featuring a true split bedroom floor plan, both bedrooms have floor to ceiling windows that have beautiful lake views for you to wake up to each morning. Enjoy an open and airy living room along with an L-shape kitchen that has built-in organizers and a large pantry for extra storage. Thoughtful design throughout the unit includes Miele appliances, generous medicine cabinets for all your bathroom essentials, and a large 122-sf composite wood decking balcony with lovely views of the lake. Unbeatable location! Steps, literally, to Spadina streetcar that goes directly to Union station, THE WELL Shops+Restaurants, Canoe Landing Park+Community Centre, Rogers Centre, and the Waterfront. Minutes to coffee shops, restaurants, supermarkets (Sobeys, Farmboy), fitness studios, Metro Toronto Convention Centre, King West, and Tech Hub. Short walk to Union Station (GO Transit, VIA, UP Express), Financial District, RBC Waterpark Place, Scotiabank Arena, and Theatre District. Easy access to trails along the Marina and YTZ Airport. *See below for list of upcoming amenities* Parking + Locker + All utilities included except hydro. Live with ease in a professionally-managed unit and move in immediately! (id:53661)
Laneway House - 44 Foxley Street
Toronto, Ontario
This architecturally striking laneway home at 44 Foxley St, designed by JA Architecture Studio in collaboration with Arched Developments, features bold curves, refined finishes, and modern interiorsa unique standalone residence in the heart of Trinity Bellwoods. (id:53661)
1007 - 130 River Street
Toronto, Ontario
**One bedroom**Balcony** Great Location** Short walk to Downtown Toronto**Quartz Countertop** Stainless Steel Appliances**Mega Gym W/ Indoor and Outdoor Spaces**Party Room** Outdoor Terrace,Arcade/Games Rm, Fun Kids Zone, Work Lounge/Meeting Rm**No Need to Drive** (id:53661)
43 - 2825 Gananoque Drive
Mississauga, Ontario
Discover the charm and versatility of this inviting home in the heart of Meadowvale! A rare chance to create your dream space and make this home one of a kind. Step inside to bright, open-concept living and dining areas that are perfect for family life or hosting friends. The kitchen walks out to your private, fenced backyard imagine summer BBQs, cozy evenings under the stars, or transforming the space into your own personal garden retreat. Upstairs, the generous primary bedroom offers a 2-piece ensuite and custom built-ins, while two additional bedrooms provide the flexibility for kids' rooms, guest space, or a home office. A full 4-piece bath completes this level. The fully finished basement offers even more value, a large rec room for movie nights or a playroom, an extra bedroom or office, laundry area, workshop, and direct access to the garage. Theres parking for two cars, plus a private garage entrance for added convenience. Just minutes from parks, trails, schools, shopping, and transit everything your family needs is right here.This home is full of possibilities. Whether you want to move right in or add your own modern touches, dont miss seeing this one in person! Note: Some photos are virtually staged to showcase the homes potential. (id:53661)
4324 Fairview Street
Burlington, Ontario
Why Pay a Condo Fee!!!Fabulous Freehold Semi-Detached Townhome close to Go Station,403 and so Much More! This 3 Bedroom, 2.5 Bath home has room for Everyone and features Hardwood Flooring, Open Concept Main Floor, Granite Counter Tops in Kitchen, Master Bedroom with Walk In Closet/Ensuite Privilege and a Fully Finished Basement that features Pot Lights and a 3 piece Bath! There is a Massive closet on the 2nd floor that could be used as small office or Computer space! The Private Fully Fenced Backyard is a great space for BBQ's, Entertaining or just relaxing in the Sun! There is plenty of Parking, Updated Furnace, New Central Air Unit in 2024! Washer/Dryer and Dishwasher are 1 year old too! This is a wonderful place to call home! (id:53661)
609 Beam Court
Milton, Ontario
Beautifully upgraded 4-bedroom home on a premium lot, tucked away on a quiet court, offering over 3,000 sq ft of finished living space designed for comfort, style, and entertaining. Features a bright, open layout with 9-ft smooth ceilings and a chef-inspired kitchen with granite sink, waterfall island, and custom cabinetry overlooking large private backyard ready for summer BBQs and entertainment. The newly finished basement includes large windows, a 3-piece bath, kitchenette, and walk-in closet perfect for an in-law suite or extended family. Extras: Landscaped backyard with deck, gas line, and solar-lit fence. In-ground sprinklers, concrete porch, extended driveway, laundry on second floor, and oak staircase. Prime location near top-rated schools, parks, hospital, shopping, major highways & more. Move-In Ready ! (id:53661)
Lower - 1074 Gabriel Place
Burlington, Ontario
Beautiful 1-Bedroom Apartment for Rent in South Burlington. This bright and spacious 1-bedroom,1-bathroom apartment features a private entrance and a stunning coastal-inspired design. Enjoy a large living area, separate dining space with soaring ceilings, and a renovated 3-piece bathroom. Highlights include flooring throughout, stainless steel appliances, in-suite laundry, and 1 private driveway parking. Move-in ready and available now! (id:53661)
1280 Consort Crescent
Burlington, Ontario
Welcome to 1280 Consort Crescent in the Family friendly Palmer neighbourhood. This lovingly maintained home is on a quiet street and features a fully fenced, very private, landscaped yard with covered deck, plug & play hot tub and a hobby shed with power, and additional garden shed! The bright, eat in kitchen with ample counter and cupboard space, tiled backsplash, double sink, b/I dishwasher, stainless fridge and stove and opens to the living and dining room. The carpet free main level includes a gas fire place, walk out to the deck perfect for morning coffee. The open staircase with oak banister and soaring ceilings makes for a light filled welcome to the carpet free 2nd level. With 3 spacious bedrooms all with well maintained wood parquet flooring the primary features 2 closets and can be returned to two separate rooms, easily becoming a 4-bedroom home. A 4-piece bath completes the 2nd level. In the fully finished basement, you will find a perfect rec room or teen retreat, workshop area, laundry room and plenty of storage space. Updates to faucets, lighting, bathroom counters and more just waiting for the next family to enjoy. Finally, ample parking in the double wide and long private driveway is perfect for your RV, trucks and plenty of visitors! (id:53661)
1106 - 1440 Lawrence Avenue W
Toronto, Ontario
"TWO MONTHS FREE" Conveniently Located. Spacious, bright, clean units with open dining area and large balconies. Newly painted in neutral colors with refinished floors. Newer counter tops and appliances in kitchen, plenty of storage and closet space. New tiles in hallways and kitchen. On site laundry. Cable and internet ready. Professionally landscaped grounds. Video controlled lobby and intercom system for added security. Property Management for added convenience. Pet Friendly, Wall/Portable A/C allowed, Walk to Walmart, Metro, Tim Hortons, Banks, Restaurants. TTC outside your door & close to 401. Well Equipped Laundry Room on-site. *Pictures might be of similar unit* (id:53661)
Lp04 - 2220 Lakeshore Boulevard W
Toronto, Ontario
Gorgeous upgraded corner Lower Penthouse unit in Westlake Village! Great Skyline and water views, bright 9ft windows ceiling to floor throughout, 10ft ceilings Open concept Living Room Kitchen, upgraded Kitchen, engineered matt wood floors throughout, L Shaped Kitchen with custom island & quartz counters, 2 full size bedrooms with ceiling to floor windows large closets bathroom with upgraded tiles and heated floors. An Entertainer's dream with open concept layout and large balcony. Metro, LCBO, Starbucks, Shoppers Drug Mart, Dry Cleaners at the base of the complex in Westlake Village 200 plus great parking spots underground, steps to Queen Line Street car at Lakeshore and Parklawn, the unit has 1 parking space and 1 Locker. State of the Art amenities, fitness, party room, sports lounge and theatre rooms, indoor pool, jacuzzi, sauna, outdoor roof top barbeque area. Steps from Martin Good man Trail and Humber Bay Park. (id:53661)
Bsmt - 41 Gort Avenue
Toronto, Ontario
Bright & Spacious 2 Bed, 1 Bath @ Browns/Lakeshore. Premium & Modern Finishes Throughout. Open Concept Floorplan W/ Functional Layout. Numerous Windows - Lots Of Natural Sunlight. Living/Dining Features Laminates, Potlights & Large Window. Modern Bath W/ Full-Sized Tub, Vessel Sink, Vanity W/ B/I Shelving & Tile Flooring. 2 Spacious Bedrooms W/ Laminate, Large Windows & Closets. Great Location - Minutes To Shopping, Restaurants. (id:53661)
506 - 1440 Lawrence Avenue W
Toronto, Ontario
"TWO MONTHS FREE" Conveniently Located. Spacious, bright, clean units with open dining area and large balconies. Newly painted in neutral colors with refinished floors. Newer counter tops and appliances in kitchen, plenty of storage and closet space. New tiles in hallways and kitchen. On site laundry. Cable and internet ready. Professionally landscaped grounds. Video controlled lobby and intercom system for added security. Property Management for added convenience. Pet Friendly, Wall/Portable A/C allowed, Walk to Walmart, Metro, Tim Hortons, Banks, Restaurants. TTC outside your door & close to 401. Well Equipped Laundry Room on-site. *Pictures might be of similar unit* (id:53661)
Upper - 368 Fountain Street
Cambridge, Ontario
Welcome Home! This Absolutely Gorgeous Home Has A Very Functional Layout. The Whole House Features Beautiful High End Flooring. New Paint, A Well Laid Out Kitchen With Quartz Countertops And Backsplash With New S/S Appliances. Great Location Close To All Amenities! One Minute To Highway 401!! Tenant to pay 50 % of all utilities and internet . (id:53661)
Lower - 551 Barnaby Street
Hamilton, Ontario
Welcome to this sought after very convenient and friendly parkview community. Ideal for commuters, offering quick access to QEW. Tenant pays 40% of utility bills. (id:53661)
188 Rea Drive
Centre Wellington, Ontario
Presenting a captivating 2-storey, Never lived in dechated home in the highly sought-after Fergus neighborhood, renowned for its appeal to families. Within walking distance to parks, the scenic Cataract trail, the majestic Grand River & the vibrant historic downtown, this residence offers over 3700 square feet of luxurious living space. Crafted by award-winning builder every detail exudes quality and elegance. Step inside to discover towering 9' ceilings, pristine kitchen counter top, high end light fixtures throughout & an open-concept layout suffused with natural light. The gourmet kitchen is a chef's delight, private office along with a convenient laundry on the main floor, top-of-the-line built-in stainless-steel appliances. The adjacent dining area seamlessly flows into the inviting living room, enhanced by an elegant fireplace. carpet free hardwood floor covers stairs and hallway. Conveniently, a walkout porch and balcony offering an ideal retreat and back yard lots of space for outdoor gatherings. Ascending to the upper level, five spacious bedrooms await a catering to the needs of modern families. The primary suite stands out with its generous closet space & lavish en suite bath, featuring a double vanity with a makeup area, quartz countertops & luxurious, oversized glass shower. No detail has been overlooked in this exquisite home. Experience the epitome of luxury living in Fergus schedule your private viewing today & make this dream home yours. (id:53661)
2288 Marzipan Court
Mississauga, Ontario
Location!! One of The Most Famous Area in Mississauga- Streetsville. Located At Quite And Children Safety Court. Walking Distance To Old Downtown, Streetsville GO & The High-ranking Vista Heights School District! Close To School, ErinMills Town Center, Walking Distance To All Amenities. Very Close To Credit Valley Hospital, Highway 401,403 And 407. Spacious 3 Bedrooms Upstairs, New Renovated With Pot Light, Master Ensuite Bathroom, Large Walk-out Deck From The Family Room, Big Centre Island With Breakfast Bar... and more. (id:53661)
10 Cupola Court
Brampton, Ontario
Immaculate!! Excellent home for a first time buyer or an investor, move in ready, thousands of $$ spent on renovations, very convenient location, step to transportation-schools-shopping, updated roof shingles & electric breaker panel, renovated washrooms & kitchen w/stainless steel appliances, shows 10++. (id:53661)
811 - 7 Erie Avenue
Brantford, Ontario
Welcome to Grand Bell Suites! Spacious and sun-filled 1 bed 1 bath suite offering modern finishes, upscale amenities & unprecedented convenience for residents and investors alike. Central to Wilfrid Laurier University, lush green space, shopping centres, transit and the citys best hotspots. This suite features an open concept living space with 9 ceilings, modern fixtures, engineered plank flooring, ensuite laundry & parking. Stylish kitchen offers European style cabinetry, quartz countertops, stainless steel appliances, built-in microwave, & breakfast bar. Large balcony offers west facing sunset exposure and views of the Grand River. Building amenities include outdoor spaces, social lounge, fitness centre & co-working lounge. (id:53661)
113 - 3480 Upper Middle Road
Burlington, Ontario
Welcome to 113-3480 Upper Middle, in the well loved Tucks Forest complex! This three storey townhouse is the beautifully renovated starter home that you've been looking for in Burlington. Renovated top to bottom in 2021, this townhome is a stand-out! The open concept main floor is bright and inviting with hardwood flooring throughout. The modern kitchen renovation showcases a coffee bar for additional counterspace and storage, full height cabinetry, quartz countertops, upgraded stainless steel appliances, and convenient breakfast bar. The dining room features seating at the kitchen breakfast bar, as well as space for a full sized dining table. The living room offers sliding doors out to your balcony, as well as a refinished gas fireplace for a cozy winter. Headed upstairs, you will find two large bedrooms, with vaulted ceilings for an airy feel and the same consistent hardwood flooring. The primary bedroom has been altered to offer two full depth closets, and overlooks a beautiful flowering tree in the back! The modern bathroom has been completely re-done and is larger than what you'd find in most units! Offering a floating vanity, glass walk-in shower, stand alone tub, and in-room linen storage. Bedroom level laundry (with full sized machines, not the tiny condo ones) complete the upper level. Down on the ground level, you'll find a family room, complete with heated tile floors, a wall of built in cabinets, and a half bath. With sliding doors out to the fenced backyard, as well as interior access to the garage, this level offers ultimate versatility. Located in a quiet and well-maintained complex, this home is just minutes from schools, amenities, and offers easy commuting options. (id:53661)



