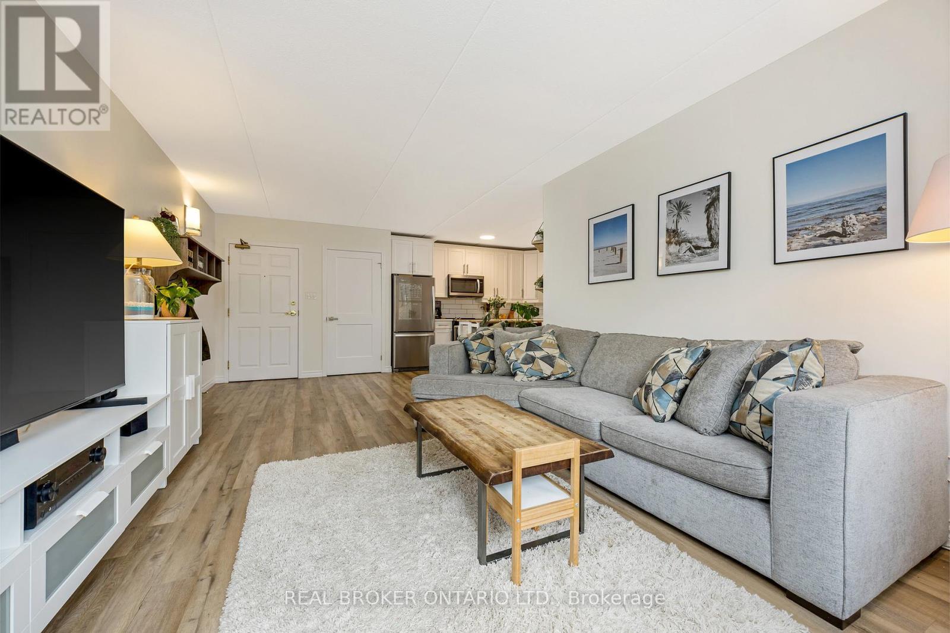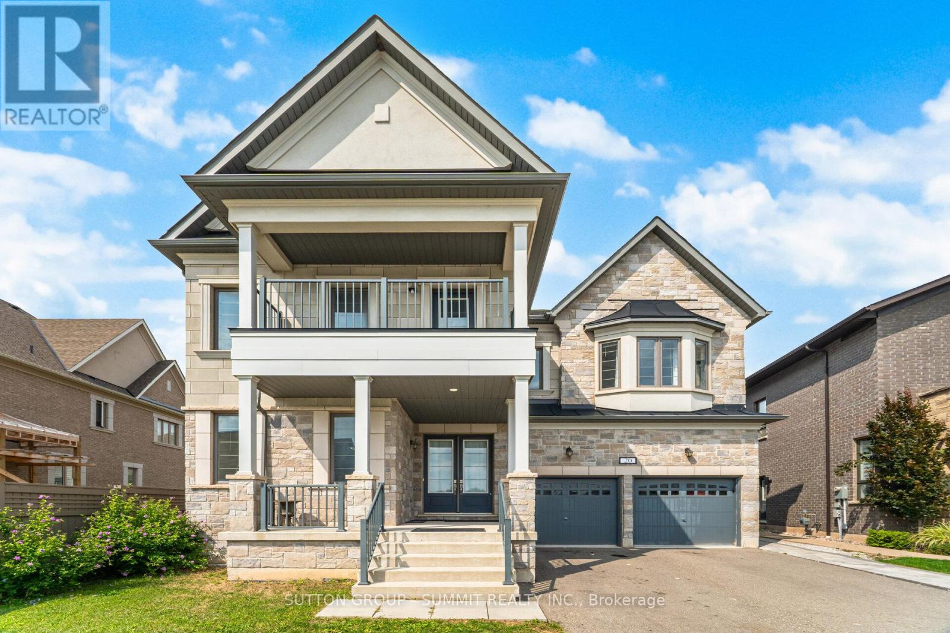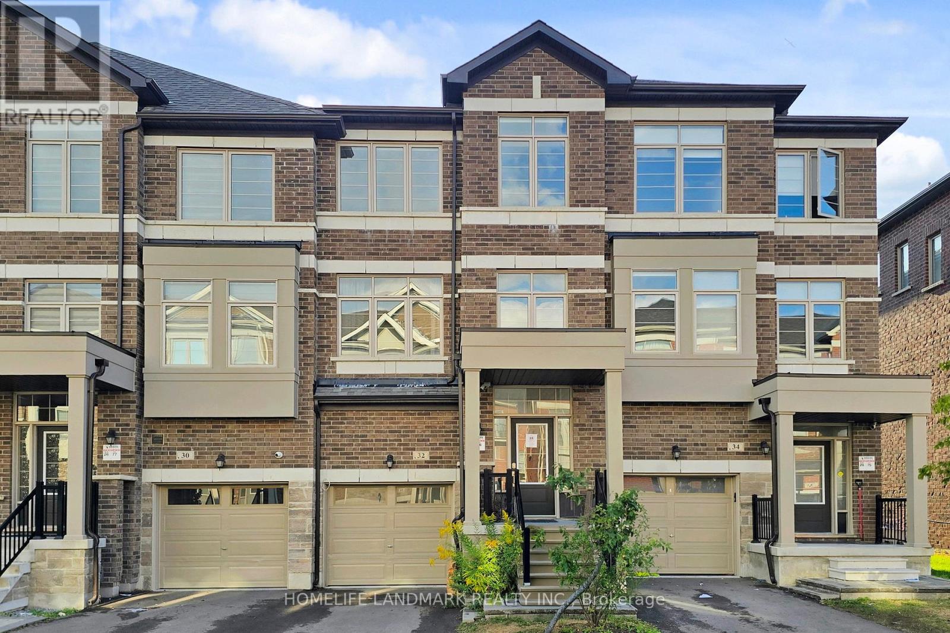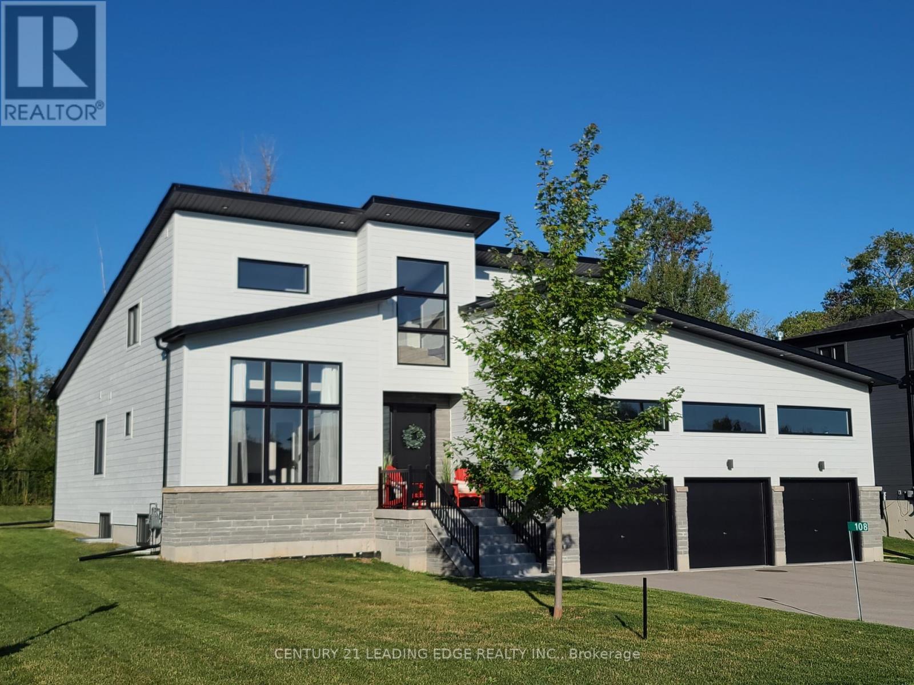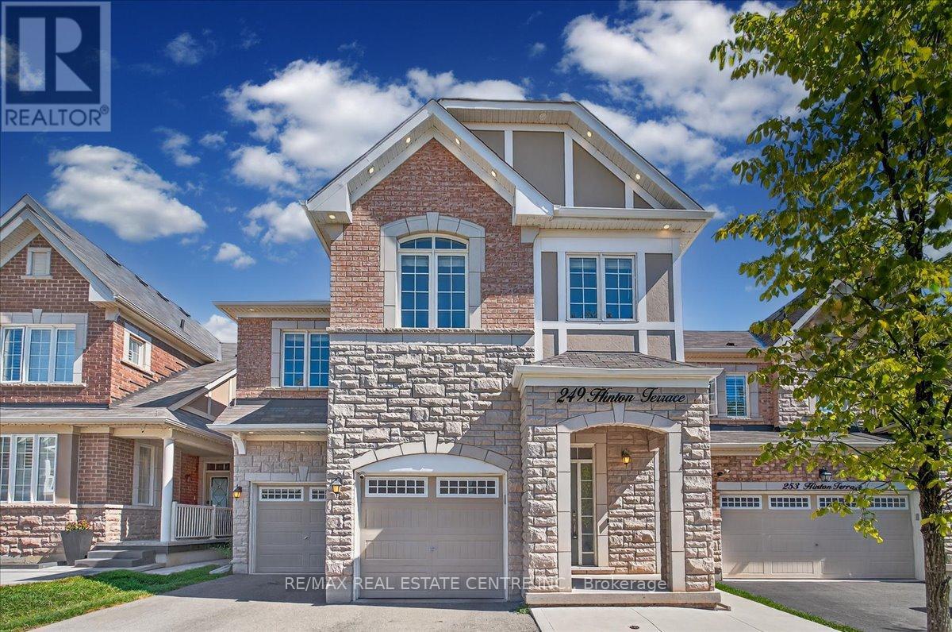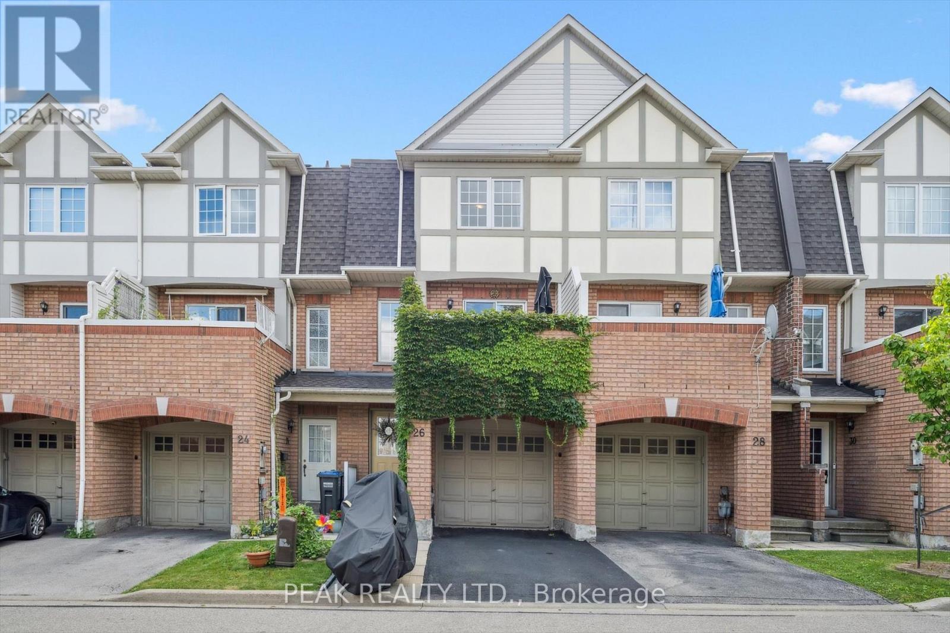203 - 264 Alma Street
Guelph/eramosa, Ontario
Wow what a beauty! First time buyers or sizing down this is a terrific unit for you. Located in the heart of charming Rockwood, walking distance to shops, schools, and parks this sweet unit could be just what you are looking for. An excellent value, this condo apartment was professionally renovated by the property developer in 2022 and features quality upgrades and updates. Lovely modern kitchen with quartz countertops and small breakfast style eating nook, quality laminate flooring throughout, new bath, owned gas hot water tank, brand new wall mounted Air-conditioning unit, and energy efficient geothermal/water furnace, all beautifully maintained in this spotless unit. Great natural lighting as this unit faces the south and western sunsets overlooking the parking area. A most desirable location in the building and on the 'walk-in' level' from the main entrance. (id:53661)
32 Sissons Way
Markham, Ontario
Stunning 2-Year-New 4-Bedroom Townhome In Prestigious Box Grove! This Beautiful Home Boasts a Thoughtfully Designed Layout With Numerous Upgrades, Including 9 Ft Ceilings, Large Windows, And An Open-Concept Design That Fills The Space With Natural Light. The Ground-Floor Master Bedroom Is Ideal For Working From Home, With a Walkout To The Private Backyard. The Elegant Living And Dining Areas Connect Seamlessly To The Gourmet Kitchen, Featuring High-End Stainless Steel Appliances, Backsplash, And a Central Island. A Bright Breakfast Area Opens To a Balcony With Gorgeous Garden Views. The Luxurious Primary Suite Offers a Large Walk-In Closet, Spa-Like 4-Piece Ensuite With a Free-Standing Tub And Upgraded Glass Shower, Plus a Private Balcony. Additional Highlights Include a Mudroom/Laundry With Direct Garage Access. Perfectly Located Within Walking Distance To Walmart Supercentre And Major Banks, And Just Minutes From Boxgrove Centre, Medical Offices, Gyms, Restaurants, Schools, Hwy 7/407, And More. Daily School Bus Pickup Adds Extra Convenience For Families. (id:53661)
108 Goldie Court
Blue Mountains, Ontario
Welcome home to 108 Goldie Crt., a true entertainer's delight that will not disappoint! This beautifully upgraded Alta model (2,375sqft) features a main floor open concept layout with a stunning vaulted shiplap ceiling with 3 decorative beams, upscale light fixtures, pot lights, hardwood floors & an upgraded 41" gas fireplace. Gather around the expansive 9'8" (sink free) quartz centre island with beverage fridge & microwave drawer. Stainless Steel GE Cafe fridge, induction stove, & dishwasher. Stylish farmhouse ceramic sink with sunfilled window & modern backsplash. Lots of storage, including double pots & pans drawers, extended cabinets & pantry. Dining room with spectacular view of conservation through the 12' by 8' sliding door. Spacious main floor primary bedroom with 5pc ensuite, (upgraded faucets & shower heads, glass 1/2 wall for shower & pocket door) and walk-in closet. Bedroom 2 (a great office/den) with large window on the main floor. Upstairs with two good sized bedrooms, cozy loft area & 4pc bath. Inviting foyer & main floor laundry. Basement with bonus 9' ceiling & radiant heated floor (great in the winter) and 200 amp electrical panel. Relax & watch the sunset on your two tier 400sqft deck (gas bbq hook-up). Desirable oversized 3 car garage with 9' wide doors & a 6 car driveway (no sidewalk). A few short steps to the Georgian Trail & Council Beach. A short drive to ski hills, golf and scenic Thornbury! (id:53661)
12 - 337 Kingswood Drive
Kitchener, Ontario
Welcome to 337 Kingswood Drive Unit 12, a rare end-unit condo bungalow that combines comfort, convenience, and privacy in one smart package. Offering two bedrooms and one-and-a-half bathrooms, this home features the ease of ground-level, one-storey living, making it a perfect fit for downsizers, first-time buyers, or investors alike. The open-concept living and dining area is filled with natural light, creating a bright and welcoming space for entertaining or relaxing, while both bedrooms are generously sized with excellent closet space. A four-piece main bath and a handy two-piece powder room add everyday functionality. Outside, a private patio offers the perfect spot for your morning coffee or evening wind-down, and as an end unit, youll enjoy added privacy along with the rare bonus of a dedicated garage plus two additional parking spots. This well-maintained complex features low condo fees and a desirable location close to parks, schools, shopping, and public transit. Move-in ready and offering incredible value, this home checks all the boxes schedule your private showing today before it's gone! (id:53661)
709 Greycedar Crescent
Mississauga, Ontario
Absolutely gorgeous family home in quiet neighborhood. Pictures have no touch of AI , you see exactly the house look in a real life. Completely upgraded with customized touch. All new windows, garage door and front door. Nice deep backyard with wooden deck and professional landscape. Bathroom on the second floor has a heated rack for towels. Basement has a kitchen and bathroom with shower. Please ask the listing agent for more custom features. The home features two Ring security camera on the garage door and the front door, a new furnace and water heater, a backyard sprinkler system, exterior night lighting around the house and backyard + includes the living room TV. Wise homeowners are welcome. (id:53661)
48 Hickey Lane
Kawartha Lakes, Ontario
Welcome to Brand-New, Never-lived 3 bedroom, 3 bathroom 2-storey Townhome by Fernbrook Homes, located in Lindsays highly sought-after North Ward community. Carpet Free * Laminate Floors Main & Second Floor * Kitchen with Quartz Counters & Stainless Steel Appliances * 9 foot ceilings on Main *Kitchen walks out to Backyard *Living Room / Family Room with Gas Fireplace *Oakwood Stairs * Master Bedroom with 4pc ensuite *Lots of Natural Light * Entrance to the Garage * Close to Scugog River and surrounded by nature, parks, and picturesque hiking trails, 5 minutes to the hospital, and close to Pioneer Park, HWY 401 & More. (id:53661)
2913 - 223 Webb Drive
Mississauga, Ontario
Stunning 2 Bedroom Condo in the Heart of Mississauga available for lease for immediate basis! Bright and spacious unit featuring high ceilings, 2 bedrooms, 1.5 baths, and upgraded finishes throughout. Enjoy breathtaking city and lake views from the comfort of your home. Functional open-concept layout with modern kitchen, large windows, and private balcony. Includes 1 parking spot and 1 locker. Building Amenities: Indoor pool, gym, sauna, outdoor patio, party room, games room, 24/7 concierge, and more. Prime location steps to Square One, public transit, shopping, dining, and easy access to major highways. (id:53661)
41 Tappet Drive
Brampton, Ontario
Welcome to 41 Tappet Drive in the prestigious Castlemore area . A very well kept App. 3100 sq. ft. , 4-bedroom, 4-bathroom family home sitting on premium 45' extra deep pie shaped ,105' wide at the back.. This elegant residence features a spacious family room with a cozy fireplace, a gourmet kitchen with quartz countertops, a sparkling backsplash, central island, and throughout hardwood flooring & throughout pot lights. The luxurious primary suite with quartz countertop offers a 5-piece ensuite and two walk-in closets; one additional bedroom includes its own 4-piece ensuite, while the remaining two share a stylish Jack & Jill bathroom. The main floor offers a very practical layout with versatile office with French doors, separate living/dining , family room and beautiful oak stair case . A smart thermostat, central air conditioning, and a beautifully landscaped backyard complete with a gazebo, concrete deck, painted fence, and garden/storage shed, this home is truly loaded with upgrades and pride of ownership. Includes stainless steel appliances, washer & dryer, and garage door opener. Just steps away from school, Plaza, transit and huge Gore Meadows Rec. Centre, and minutes away from Hwy 427, Hwy 407 , Costco and much more. A must-see prepare to fall in love at first sight! (id:53661)
(Upper) - 249 Hinton Terrace
Milton, Ontario
Mattamy's elegant 2,900+ sq. ft 4+2 bdrm/4 Washrm 2 Kitchns Wyndham model w/ sep. entrance basement aptmnt that's currently being leased out by AAA tenant that's perfectly located in popular, fam friendly, newer mid-west pocket of Milton's burgeoning Ford district that's chaulk full of schools, parks, trails, greenspace, beautiful vistas of the Niagara Escarpment, pub. transit options, plazas, grocery stores, Milton District Hospital (just to name a few). This stunner of a home boasts 9ft ceilings throughout, hardwood flooring throughout, iron-spindled staircase, very large kitchen w/ newer SS appliances, quartz countertops, backsplash, OTR Hood, kitchen island, sep. dining, fam rooms, extensive cabinet space, main floor office/den area, breakfast nook that walks/out to brief sun deck w/ soothing morning/evening vistas, a large primary w/ 5pc ensuite bath and w/i closet, upstairs laundry, 3 additional large carpet-free bedrooms all w/closets and large windows, a large 4 pc bath, 4 car parking that includes a staggered double car garage and so much more. The basement dwelling has been (id:53661)
26 - 3030 Breakwater Court
Mississauga, Ontario
Stylish very Low-Fee & affordable Townhome in a Premium high-demand location of Cooksville in Mississauga. This spacious 3 Bedroom & 2+1 Bathrooms beautifully maintained with over 1,800 Sq Ft home is a commuters paradise. Be prepared for a pleasant viewing experience of this meticulously maintained home showcasing a great functional layout, Primary bedroom retreat with 3 piece en-suite and walk-in closet, an abundance of natural light and a comfortable living space, neutral colours, hardwood & ceramic flooring, large windows and an additional entrance for convenience. Various UPGRADES (Recent & Previous) include: Roof (2023), Kitchen refinishing & Quartz countertops (2021), Bathrooms updated (2021), Painting and more. Great parking consisting of own Garage with direct entrance from the lower level, a private Driveway with exclusive space + an ample Visitor parking for your guests. Centrally located at just minutes to Cooksville GO, short drive away from Square One, major highways including the 403 and QEW and close proximity to parks, great schools plus all the conveniences of city living, this home offers the perfect blend of suburban tranquility and urban convenience. Excellent choice for the young professionals, families/ retirees, a multigenerational home and move in ready above all. Don't miss this opportunity to own this great home in a highly desirable neighbourhood! (id:53661)
32 Longevity Road
Brampton, Ontario
Welcome to 32 Longevity Road, Brampton A Rare Luxury Offering in a Prestigious Community! This stunning residence offers over 6,200 sq. ft. of total finished living space, including a brand-new legal 2-bedroom basement apartment plus an additional recreation/entertainment area for the homeowners private use. With approximately 4,406+ sq. ft. above grade, this home blends elegance, functionality, and family-friendly design.Step inside to soaring 10 ft ceilings on the main floor, upgraded large-format tile, and solid hardwood flooring throughout. A sun-filled open foyer welcomes you into a thoughtfully designed layout featuring a private office/library, separate formal living and dining rooms (with custom waffle ceiling design), and an expansive family room with fireplace. The chefs kitchen boasts granite countertops, a center island, walk-in pantry, and an open breakfast area overlooking the backyard ideal for day-to-day living and hosting. Upstairs, find four spacious bedrooms, each with en-suite or semi-en suite baths. The primary retreat offers a spa-like 5-piece en-suite and a large walk-in closet. A combination of oak stairs with iron pickets, pot lights, and modern light fixtures enhance the homes stylish feel. The professionally finished legal basement provides income potential or multi-generational living with its 3-bedroom unit and 2 separate entrance, plus an entertainment zone exclusively for the homeowner. Set in one of Brampton's most desirable neighborhoods, this property offers the perfect balance of city and country living. Enjoy walking distance to Walmart, Home Depot, banks, top-rated schools, and beautiful local parks. At the same time, families can experience nearby apple farms and orchards, where kids can enjoy seasonal fruit picking-capturing that unique countryside lifestyle without leaving the city.A rare opportunity to own a home that delivers scale, character, and lifestyle in one complete package. (id:53661)

