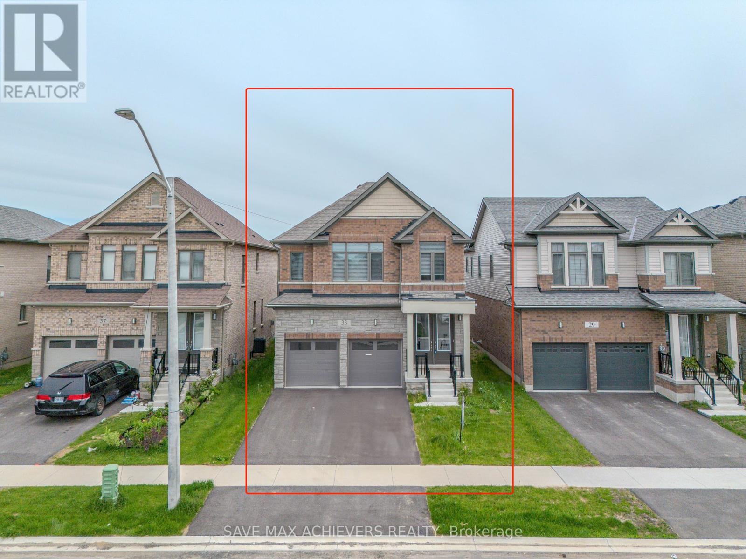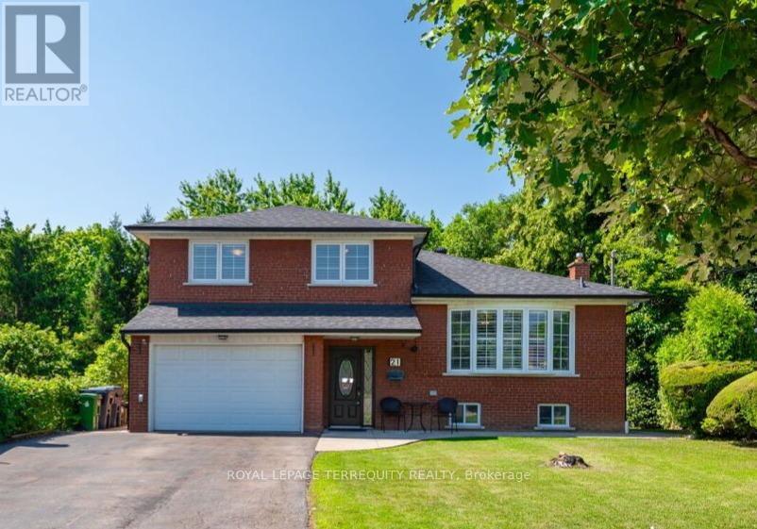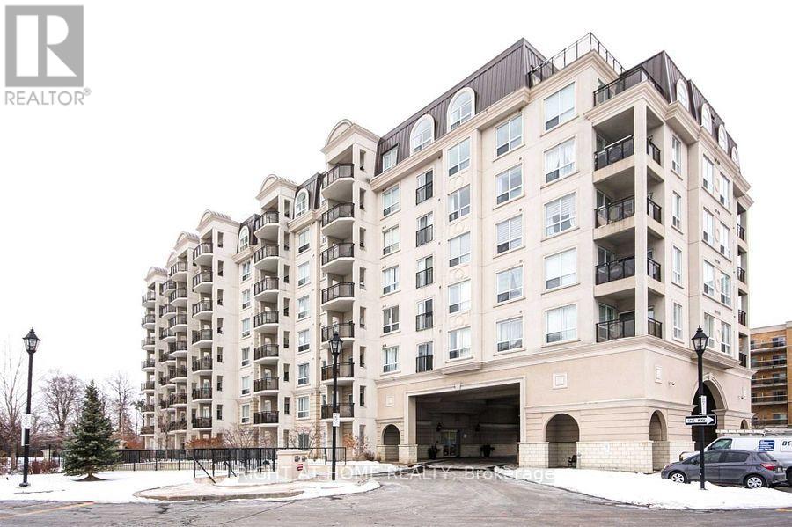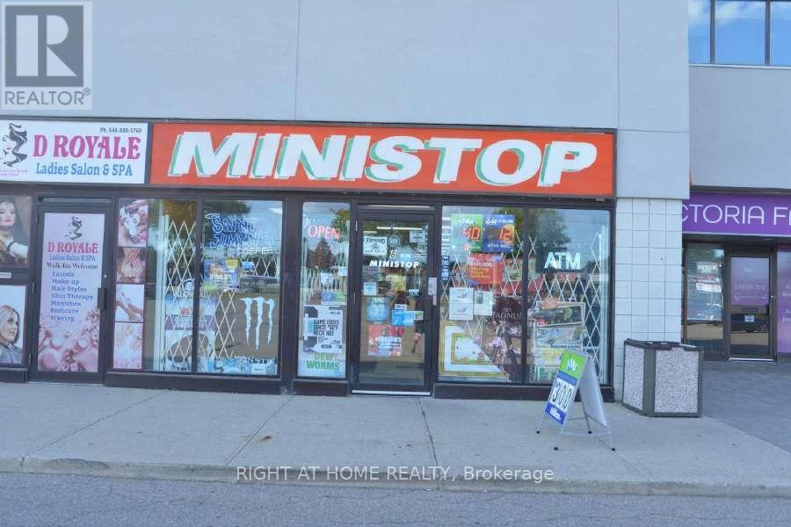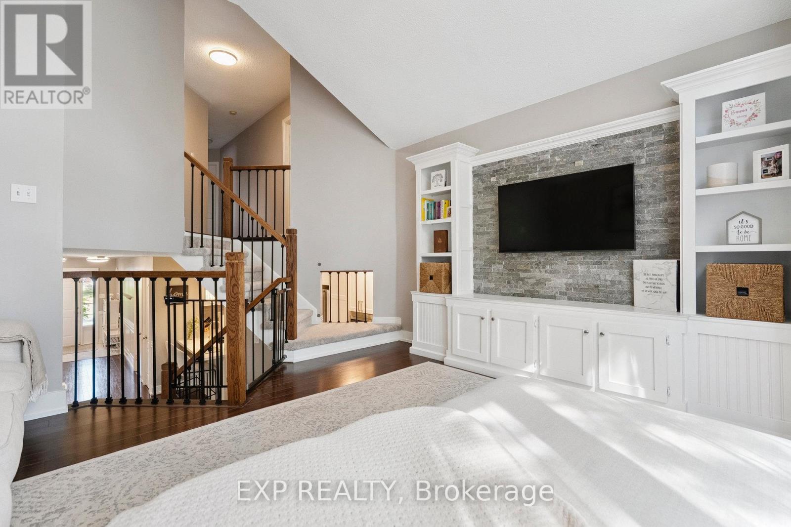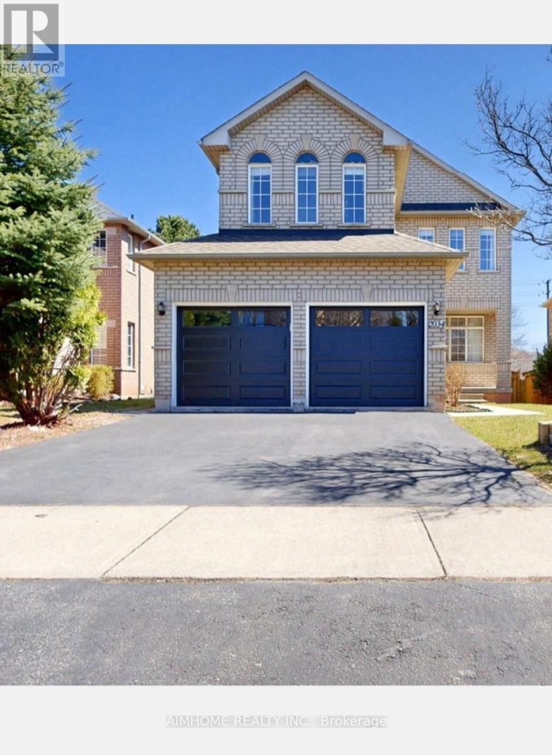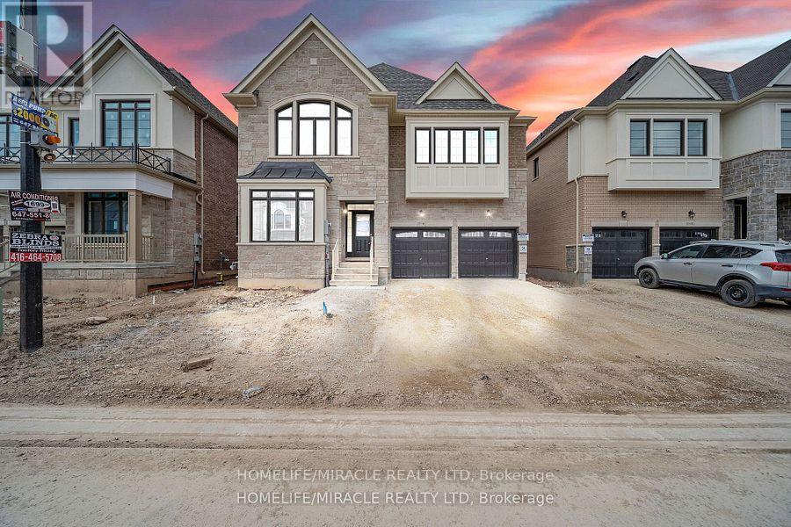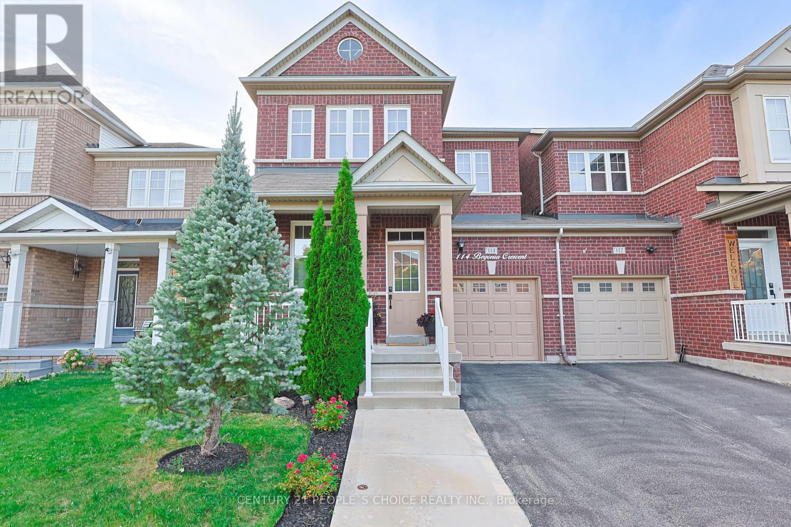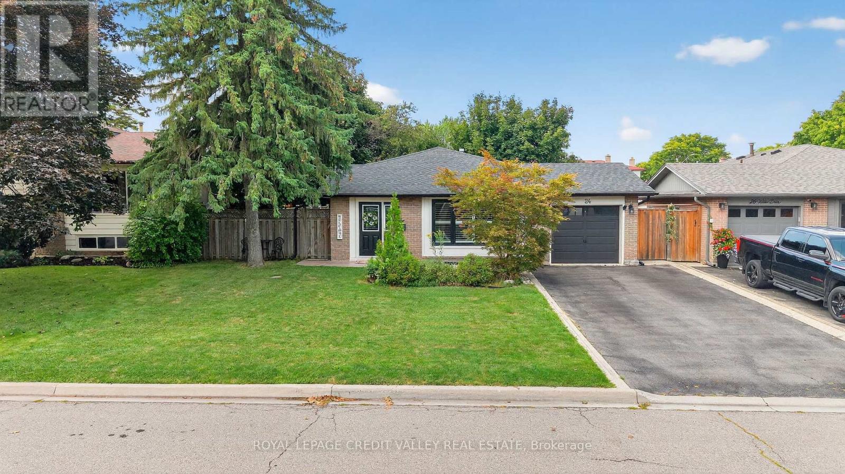33 Rustic Oak Trail
North Dumfries, Ontario
Stunning all-brick home featuring 4 spacious bedrooms and 3 modern washrooms on the upper level,plus a convenient powder room on the main floor. The double-door entrance opens into a beautifully designed living space with stainless steel appliances and stylish zebra blind window coverings.Enjoy the ease of a second-floor laundry room and the practicality of a double-car garage. It is in a prime area, just a short walk from the park. It is ideal for families seeking comfort and convenience. (id:53661)
21 Pylon Place
Toronto, Ontario
Rare Opportunity in North Etobicoke! Tucked away on a quiet cul-de-sac, this hidden gem offers the perfect blend of privacy and convenience. Backing onto a creek, enjoy your very own backyard oasis on a premium pie-shaped lot, complete with a large deck ideal for relaxing or entertaining. Inside, you'll find a bright and spacious open-concept layout filled with natural light. This well-maintained home features 3 spacious bedrooms, a separate entrance to a finished basement complete with a full-sized kitchen - ideal for multi-generational living, guests, or extra space for entertaining, heated garage. Roof replaced 5 years ago for added peace of mind. Unbeatable location: steps to shopping, restaurants, hospitals, parks, ravine trails, and transit. Minutes to Pearson Airport, Woodbine Casino, and major highways 401, 400, 407, and 427.This is a rare find in a sought-after pocket of North Etobicoke, don't miss out! (id:53661)
407 - 1 Maison Parc Court
Vaughan, Ontario
**Bright, Spacious & Conveniently Located** Condo with 1 underground parking and 1 Locker in Luxury Chateau Parc Condo. Available Immediately. This beautifully appointed suite features 9-foot ceilings, an Open Concept Kitchen, S/S Appliances and a spacious Breakfast Bar. Ensuite Laundry! This unit has been freshly painted. Gym, Sauna, Party Room, Guest Suites, Indoor Lap Pool, Hot Tub and visitor parking. 24Hr Security. Steps To TTC, Banks, Shopping Plazas, Amazing Parks and Trails. One Bus to York University, Easily access Subways. Close To 3 Major Highways. (id:53661)
9 Vickery Street E
Whitby, Ontario
A Rare Opportunity! This stunning 4-bedroom detached home with a legal 2-bedroom basement apartment and separate entrance is located in the highly desirable North Whitby community. Freshly painted and thoughtfully designed for modern family living, this home offers a spacious, open-concept layout that seamlessly connects the dining area, family room, and modern eat-in kitchen providing both style and functionality. The main floor boasts elegant hardwood flooring, soaring 9-foot ceilings on both the main and second levels, and large windows that fill the space with natural light. The kitchen features a center island, quartz countertops, and stainless steel appliances ideal for cooking and entertaining. The cozy family room includes a fireplace and a bright, inviting atmosphere. Upstairs, you'll find four generously sized bedrooms and three bathrooms, including a luxurious primary suite with a 5-piece ensuite featuring a standalone soaker tub, glass shower, dual sinks, and a walk-in closet. Situated in a quiet, family-friendly neighborhood, this home is just steps from parks, scenic trails, Heber Down Conservation Area, tennis and pickleball courts, a soccer field, and Thermae Spa Village. You'll also enjoy close proximity to schools, banks, supermarkets, and major retailers like Walmart, Farm Boy, and Canadian Tire, as well as the community center. With easy access to Highways 401, 412, 407, and Whitby GO Station, commuting is a breeze. Don't miss your chance to own this freshly painted, move-in ready gem in North Whitby! (id:53661)
6 - 1120 Victoria Street N
Kitchener, Ontario
Are you looking for a well-established and profitable business? Your search ends here! This thriving convenience store could be the perfect fit. Prime Location: Situated in a busy commercial plaza anchored by Tim Hortons, McDonalds, and The Beer Store, ETC. Affordable Rent: $2,917 base rent per month Plus TMI. Long-Term Security: Lease in place until October 31, 2034. Approximately 1,942 sq. ft. Strong Sales: Generating over $800,000 in annual gross sales. Solid Profitability: Net profit of about $180,000 per year. This is a rare opportunity perfect for new immigrants seeking financial stability or entrepreneurs aiming to grow their income with a proven business model. (id:53661)
102 Mystic Point Road
Trent Lakes, Ontario
This Buckhorn Lake Beauty is the first time listed for sale! Sitting on a manicured and private .46-acre lot with just under 100 feet of pristine waterfront on the Trent Severn Waterway, this expansive bungalow offers a thoughtful design with a well-appointed layout. With panoramic views that will take your breath away, this home combines comfort, function, and endless opportunity for lakeside living and the chance to make memories that will last a lifetime! This home is loaded with potential and boasts 3 generous sized bedrooms, 2 baths, a huge eat-in kitchen, and a bright sunroom with a walkout to the deck ... ideal for enjoying that morning coffee overlooking the water. The large family room comes complete with a cozy wood stove, making a perfect gathering space, while the office nook provides flexibility for work or hobbies. The property features a recently paved driveway with parking for 8, plus an oversized, heated & insulted, detached garage made for that handyman or handywoman, with additional storage for wood. A Generac generator is an added bonus ensuring peace of mind year-round. This private, beautifully maintained property is the perfect retreat for family, entertaining, or simply soaking in the beauty of lakefront living. All but one baseboard is new. 200 Amp Service inside. 100 Amp Service in the garage. Septic pumped recently. (id:53661)
132 Harnesworth Crescent
Hamilton, Ontario
UPGRADED, SPACIOUS, BRIGHT and ready to be yours! Beautiful 3 Bedroom Semi-Detached Home in the heart of Waterdown! Many upgrades: New Kitchen (2024), All new SS appliances (2024), New Furnace (2022), Garage door and opener (2021), Windows (2021), Roof (2014), Concrete Poured backyard (2024), Driveway (2022), Brand New 2nd Floor Bathroom (2024), New Laminate floor on 2nd Floor (2024), Freshly Painted, New Bedroom Light Fixtures and New Garage flooring and the list continues. Spacious foyer with double closet and custom built-in bench with storage and coat hooks, Eat In Kitchen with stainless steel appliances, separate dining room with custom storage nook, spacious living room with soaring vaulted ceilings, half moon window and custom built in TV millwork. Master bedroom with two double closets, large sunny window, feature wall and en-suite 5 piece bathroom. Two additional spacious bedrooms with ample closets, updated upper level laundry! Lower level offers a cozy family room with large windows and a fully finished lower level which could be used as a bedroom, office or kids playroom! New asphalt driveway provides parking for two cars as well as a single car garage with inside access. Private fully fenced backyard with new concrete patio provides ideal space for entertaining and relaxation. This family friendly street is just steps away from shopping, catholic/ public schools and transit! (id:53661)
367 - 36 Hayhurst Road
Brantford, Ontario
Welcome to Hayhurst Village Where Comfort Meets Convenience! Tucked into Brantfords highly sought-after Fairview neighbourhood in the vibrant north end, this beautifully updated two-storey condo offers the perfect blend of style, space, and stress-free living. Whether you're looking to downsize or enter the market, this home is a fantastic fit!! Step into the revitalized kitchen, where elegant and durable Corian countertops, a sleek stainless steel single basin sink, and a spacious pantry make both daily living and entertaining effortless. The open-concept dining and living area creates a warm, inviting atmosphereperfect for hosting friends or enjoying a cozy night in. From here, walk out to your private balcony overlooking the serene, landscaped court yard ideal for sipping your morning coffee or winding down with a glass of wine at sunset. On the main level, you'll also find a stylish 2-piece powder room and a room thats perfect as a bedroom, den or office. Upstairs, retreat to two generous bedrooms, including a primary suite with its own private balcony a peaceful outdoor escape just for you. A newly renovated 4-piece bathroom and convenient in-suite laundry complete the upper level, along with a newly installed air conditioning unit (designed to cool the whole unit) to keep you cool and comfortable year-round. Say goodbye to snow shoveling and yard work this all-inclusive condo lifestyle covers it all, including utilities, a fitness centre, and a party room. Plus, youre just minutes from Highways 403 and 24, with shopping, dining, and everyday conveniences at your doorstep. This is low-maintenance living done rightstylish, smart, and perfectly situated. If you have been thinking about entering the market or downsizing to an affordable lifestyle - Welcome home. (id:53661)
2034 Blue Jay Boulevard
Oakville, Ontario
Welcome to 2034 Blue Jay Blvd in desirable West Oak Trails! This well maintained detached 4 Bedrooms and 3 washrooms, open concept home with 9 feet ceiling in main floor, Hardwood Floor throughout. The main level features a formal living and dining room, and a bright family room with gas fireplace. The spacious eat-in kitchen has granite countertops. The kitchen also installed a garbage Disposal for your daily convenience.The four upper level bedrooms are generously-sized. The primary bedroom has a walk-in closet, the primary suite offers a spa-inspired ensuite featuring a frameless walk-in shower, an a separate soaker tub. The House are Located in a great neighbourhood with some of the best schools that Oakville offers. Close to parks, shopping, amenities, and the Oakville Trafalgar Hospital.Two minutes to highway 403 and QEW! Don't miss out on the opportunity. (id:53661)
1536 Buttercup Court
Milton, Ontario
Absolutely Stunning, Brand New Detached Home less than year old in One of Milton's Most Desirable Communities! This Premium 45 Ft Lot Boasts almost 3400 Sq Ft of Thoughtfully Designed Living Space Featuring 4 Spacious Bedrooms plus Den, 3.5 Bathrooms, and a Versatile Loft That Can Be Converted Into a 5th Bedroom or Home Office. Enjoy 9-Foot Ceilings on Both Floors, Separate Living and Dining Areas, and a Bright, Open-Concept Family Room Perfect for Entertaining. The Gourmet Kitchen is Equipped with Built-In Stainless Steel Appliances and Elegant Quartz Countertops. The Primary Suite Offers His and Her Walk-In Closets and a Luxurious Ensuite. An Additional Bedroom Also Includes a Walk-In Closet for Added Convenience. Premium Hardwood Flooring Throughout No Carpet in the Entire Home. Main Floor Laundry and Builder-Finished Side Entrance Provide Excellent Future Potential for a Basement Apartment or In-Law Suite. No Sidewalk Park Up to 4 Cars on the Driveway Plus 2 in the Garage. Surrounded by Upscale Homes and Located Close to Top-Rated Schools, Parks, Milton GO, Sherwood Community Centre, Hospital, Shopping, and Easy Access to Hwy 401 & 407. This Home Truly Combines Luxury, Space, and Location A Must See!Pictures are from previous listing and some images are virtually staged. (id:53661)
114 Begonia Crescent
Brampton, Ontario
Welcome to this Link-Detached home (Detached home only attached from garage). Rare detached home built by the reputable Paradise Homes. Please see the virtual tour/video tour for a full walkthrough of the property. This spacious and beautifully maintained 4+1 bedroom, 4-bathroom property offers a unique and functional layout, perfect for growing families or savvy investors. Step into a bright and open-concept main floor featuring separate Living & Dining Rooms plus a large Family Room ideal for both entertaining and everyday comfort. 9 Ft ceiling. The kitchen boasts granite countertops, stainless steel appliances, and opens to a cozy Breakfast Area that walks out to a beautifully landscaped backyard, perfect for outdoor gatherings. Enjoy the warmth of pot lights throughout the main floor and basement, complemented by fresh paint and laminate flooring throughout. No carpet anywhere. The elegant oak staircase with a massive window floods the home with natural light and enhances the airy ambiance throughout. Upstairs, the oversized Primary Bedroom features double-door entry, a 4-piece ensuite, walk-in closet, and upgraded ceiling details. Three additional generously sized bedrooms offer ample space, and a dedicated second-floor Office provides the perfect work-from-home or study setup.The finished basement offers great rental income potential, featuring a large Living/Dining Area, Bedroom, Den, and a 3-piece bathroom. A separate side entrance can be easily added. You'll also find a spacious Laundry Room and Cold Storage in the basement. Location highlights: Just steps from parks, schools, shopping plazas, hospitals, and major malls. A family-friendly neighborhood with every convenience nearby. This is a rare opportunity to own a unique and desirable home in a high-demand area. Do not miss out, it won't last long! (id:53661)
24 Willis Drive
Brampton, Ontario
Stunning 3- Level Back Split in Sought-After Peel Village. Welcome to 24 Willis Drive, a beautifully renovated home located in one of Brampton's most desirable, family-friendly neighbourhoods. This 3-level back split combines modern upgrades with timeless charm, offering both style and functionality for today's busy families. Key Features: 3 Spacious Bedrooms & 2-Bathrooms - perfect for families of all sizes. Fully Renovated & Open Concept - Designed for eamless living and entertaining. Modern Kitchen - Quartz countertops, stainless steel appliances & sleek finishes. Gleaming Hardwood Floors- Throughout main living spaces. Bright Recreation Room - Full-sized with electric fireplace. Outdoor Living. Step Outside to a private, fenced backyard complete with patterned concrete walkway and patio, ideal for summer gatherings. A garden shed adds extra storage, while the curb appeal makes a lasting first impression. Comfort and Convenience. Featuring a gas furnace, central air conditioning, and attached one-car garage, this home is move-in ready. Prime Location. Located close to major highways, top-rated schools, and parks with splash pads, tennis courts, and a skating rink -- Everything you need is just minutes away. (id:53661)

