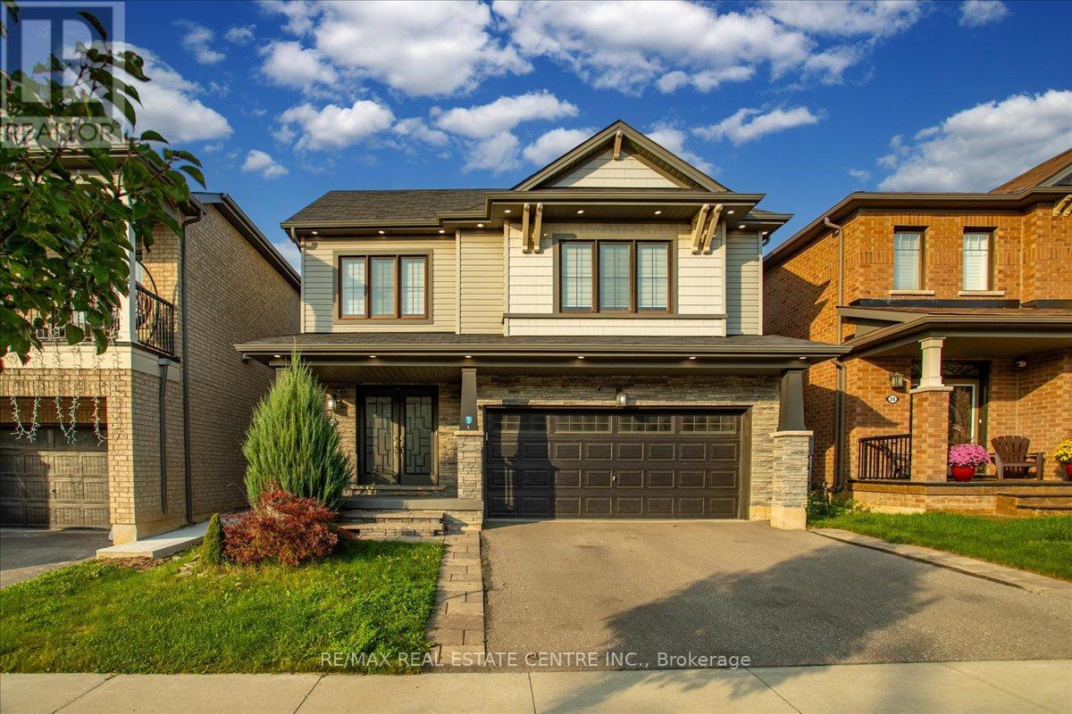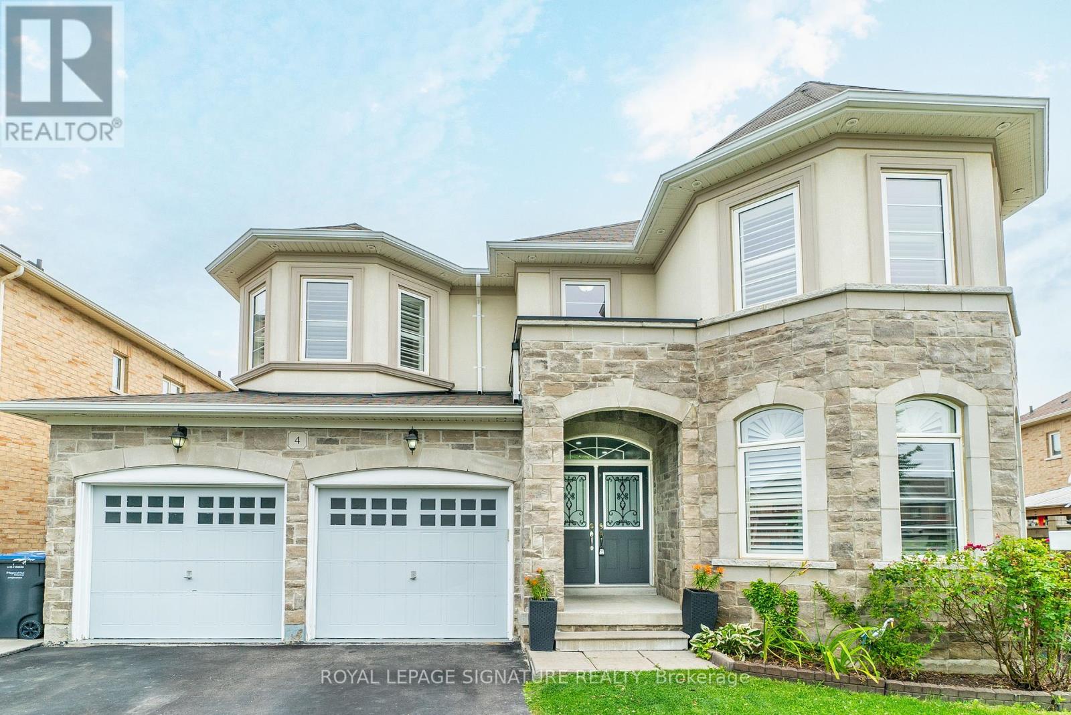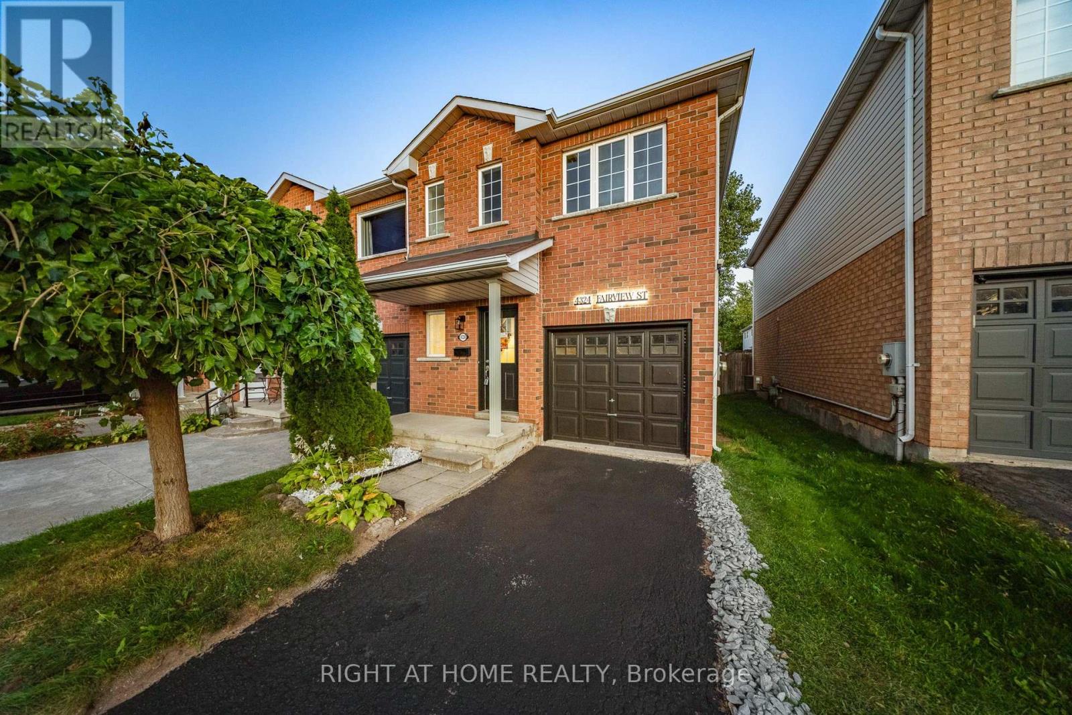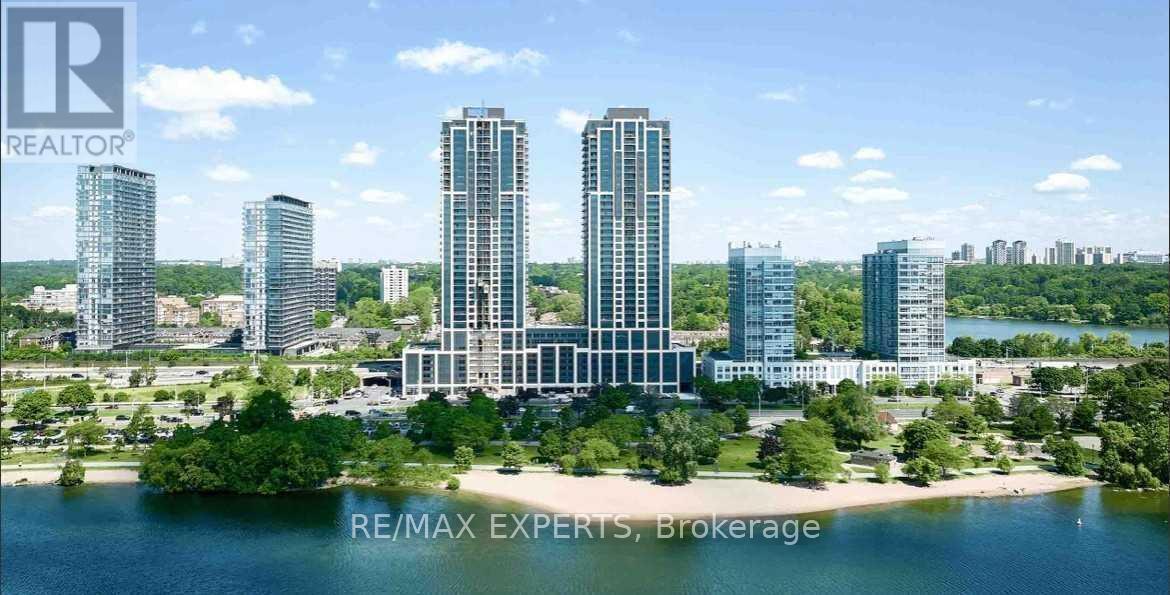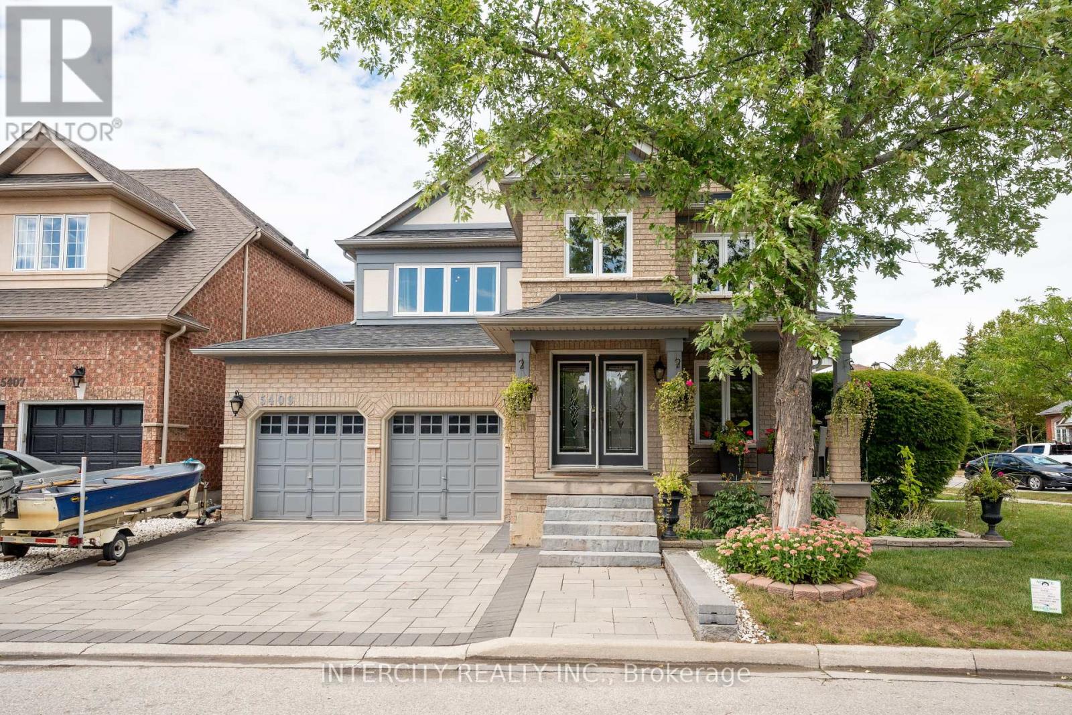30 Scarletwood Street
Hamilton, Ontario
Empire Homes stunning and spacious 4 bedrm/3 Washroom, 2 Storey 2400+ sq ft home w/ massive curb appeal, exterior pot lights, well manicured front/rear lawns, beautifully land/hardscaped, both double door entry and garage, an abundance of well placed windows, large fully upgraded kitchen w/ breakfast bar, extended soft-close cabinets, backsplash, granite countertops, breakfast nook w/oversized sliding patio doors that leads to fully fenced private yard w/ enormous (all steel) gazebo and a network of very distinguished, well supplanted patio stones. This beauty also boasts sep. living room/dinning rooms, 4 large bedrooms, a large primary room with walk-in closet and 5pc ensuite bath, upstairs laundry and an additional 4 pc communal bathroom. This home also comes with newer roof, furnace, A/C and windows. This gem of find is perfectly nestled in Stoney Creek Mountain's rapidly developing/expanding, newer residential subdivision that's close to community parks, trails, schools, maj roads, pub. transit, Grocery Stores, Golf, Conservations areas, etc. The home is just mins to Lake Ontario shoreline and approx. 1h20 mins into Toronto downtown city core. This home is well priced and would be the perfect fit for that buyer(s)/investor(s) looking to settle within reasonable driving/commuting distances to various neighbouring city centres in any drivable direction. (id:53661)
201 - 60 Charles Street W
Kitchener, Ontario
Welcome to the Charlie West Condos Podium Suite Featuring 2 Beds Plus Den & 2 Baths With Oversized Balcony Totalling 1125 Sqft. It Features Spacious and Bright Open Concept Living Room and Dining Room With Floor To Ceiling Windows Allowing Plenty Of Natural Light. Modern Contemporary Gourmet Kitchen With Stainless Steel Appliances and High End Finishes with Designer Cabinetry and Elegant Countertops, Double Bowl Stainless Steel Sink, Ceramic Tile Backsplash. In-suite Laundry with Whirlpool Stacked Washer & Dryer. Amenities Includes Social Lounge, Landscaped Terrace, Pet run with Pet Washing Stations, Fitness Studio, Yoga/Wellness Rooms And Much More! Steps From Innovation District, Victoria Park & Light Rail. (id:53661)
4150 Bianca Forest Drive
Burlington, Ontario
This 3+bedroom family home offers a traditional main floor design with a formal living dining room combination, family sized eat-in kitchen with ample cupboard and counter space, kitchen island and pantry and walkout to the deck and landscaped yard, adjoined open concept family room with bay window. Updated 2-piece bath, hardwood floors on main. The second floor with has 2 spacious bedroom both with double closets, an updated 4-piece bath and front loading washer and dryer, primary bedroom overlooks rear yard and has a 4-piece ensuite bath. The fully finished basement with 4th bedroom, office space, gas fireplace, 3-piece bath and additional storage space. Lease is plus all utilities and insurance. Pets welcome. (id:53661)
1110 - 340 Queen Street
Ottawa, Ontario
Luxury Downtown Condo. Experience elevated downtown living at Claridge Moon, the first residential building directly connected to an LRT station! This stunning 11th-floor . unit offers modern elegance, upgraded finishes, and a prime location just a 5-minute walk to Parliament, top-tier shopping, parks, and a vibrant dining scene that includes restaurents and cafes. Key Features: 1 Bedroom 1 Bathroom Floor-to-ceiling windows flood the unit with natural light. Upgraded hardwood flooring, premium kitchen cabinets & sleek pot lights throughout High-end stainless-steel appliances + concealed in-unit laundry for convenience Unobstructed city views from the open-concept living room and bedroom. Building Amenities: Boutique gym & indoor swimming pool Lounge, boardroom & movie room Rooftop terrace with breathtaking city views 24-hour concierge for security & peace of mind. This brand-new condo is perfect for first-time buyers, professionals, or investors looking for a prime downtown property. *For Additional Property Details Click The Brochure Icon Below* (id:53661)
603 - 3975 Grand Park Drive
Mississauga, Ontario
Welcome to this bright and beautifully maintained 1 Bed + Den suite with large private Terrace in the prestigious Grand Park 2 Tower. Featuring soaring 9-ft floor-to-ceiling windows, unobstructed south views from the terrace, GROW your own garden and vegetables! the open-concept design seamlessly connects the living and dining areas to a modern kitchen with granite countertops, stainless steel appliances, under-cabinet lighting, and a breakfast bar perfect for casual meals or entertaining. The versatile den can serve as a home office or guest space, primary bedroom offers tons of natural light and semi-ensuite access to a stylish 4-piece bath. Residents enjoy resort-style amenities including a saltwater indoor pool, hot tub, sauna, fully equipped fitness center, yoga studio, party room, theatre, terrace with BBQs, and 24-hour concierge. Complete with parking and locker. Ideally located just steps to Square One, Celebration Square, T&T, transit, UTM, Sheridan College, and minutes to parks, trails, GO Transit, and major highways. (id:53661)
410 - 1060 Sheppard Avenue
Toronto, Ontario
Upgraded 1 Bedroom + Den with Modern Finishes. This spacious unit offers 720 sq. ft. of open-concept living, plus a 40 sq. ft. private balcony. Comes with Underground parking and locker. The newly renovated kitchen features sleek stainless steel appliances, elegant stone countertops, a custom stone backsplash, and ample cabinetry perfectly blending style and functionality. Laminate flooring runs throughout. The primary bedroom boasts double windows that flood the room with natural light while maintaining excellent sound insulation, ensuring a peaceful and quiet retreat. The generously sized den adds valuable flexibility to the layout perfect as a modern home office for remote work, a stylish study, or even a charming nursery. Prime location directly across from Downsview Subway Station, minutes to Yorkdale Mall, York University, shopping, schools, restaurants, parks, and with easy access to Hwy 401/400. Building amenities include: swimming pool, jacuzzi, theatre/media room, party room, gym, golf simulator, sauna, and 24-hour concierge. (id:53661)
83 Mount Ranier Crescent
Brampton, Ontario
Welcome to 83 Mount Ranier Cres, Brampton. This Very Spacious Semi-Detached Home Features Separate Living & Family Rooms On Main Floor With Hardwood Floorings. Kitchen Comes With Granite Counters, Pot Lights Thru Whole House, Upstairs Comes With 3 Spacious Bedrooms & Separate Laundry Area. Very Clean Never Rented Basement Comes With 2 Bedrooms & Full Washroom. Extended Driveway For Car Parkings. Decent Backyard With Walkout to Deck & Gazebo For Entertainment. **Must Watch Virtual Tour** (id:53661)
4 Ripple Street
Brampton, Ontario
Castle-like practical home with 3,500+ sq ft of living space, uniquely designed, sun-facing &set on a large lot with a spacious backyard. Features a striking double-door entry, stone front & crown molding throughout. Just 12 yrs new, this modern layout impresses with a dining room flowing into a chefs kitchen with built-in appliances & quartz countertops. Glamorous, life-lasting stairs, pot lights, & a soaring 21-ft ceiling create a grand welcome. Family room offers a cozy fireplace, while tasteful chandeliers add elegance. Upstairs includes two designated primary bedrooms with ensuite baths for added comfort. Finished basement with 2bedrooms, full kitchen, separate laundry currently rented at $2200/mo with tenants willing to stay. Added bonus: tankless water heater. A true statement of luxury & modern living this home looks even better in person than in pictures! (id:53661)
4324 Fairview Street
Burlington, Ontario
This beautifully upgraded 3 bedroom, 3.5 bathroom end-unit townhome offers the perfect blend of style, space, and convenience all just minutes from the GO Station, Hwy 403, and countless amenities.Step inside to find an open-concept main floor with new luxury flooring/staricase, a modern kitchen with beautiful quartz countertops, and a bright living/dining area ideal for family living or entertaining including a built in fire place. Upstairs, the spacious primary suite features a walk-in closet and a private ensuite, while two additional bedrooms provide plenty of room for family or guests.The fully finished basement with pot lights and a 3-piece bathroom adds even more versatile living space perfect for a rec room, home office, or guest suite.As an end unit, this home is filled with natural light and offers extra privacy with a detached-like feel. Outside, enjoy a private, fully fenced backyard, perfect for BBQs, entertaining, or simply relaxing in the sun. Additional updates include a new central air unit (2024), updated furnace, and nearly new washer/dryer and dishwasher (2023). Bonus: extra parking is right outside your door!Move-in ready and fully renovated, this townhome truly checks every box. (id:53661)
2211 - 1926 Lake Shore Boulevard W
Toronto, Ontario
Welcome To Luxury Condo Suite In "Mirabella East Tower'' (2 Bed + Den & 2 Full Bath) . This Spacious Suite Features Laminate Floors, Open Concept Floor Plan & A Walkout To A Balcony With An Unobstructed Lake View. A Modern Kitchen With Stainless Steel Appliances, Quartz Countertop& Backsplash. Master With His/ Her Closet & A 3 Pc Ensuite Bath. Spacious 2nd Bedroom With A Closet & A Den. Imagine Spending Your Evenings Watching The Sunset From Your Balcony. Steps To Lakefront, Transit, QEW, High Park, Biking & Walking Trails, Shops, Restaurants & Entertainment. Shows 10+++*** State Of The Art Amenities *** - Indoor Pool, Gym, Yoga Studio, Business Centre, Party Room, Roof Top Garden/BBQ Area, 24-Hr Concierge & Visitor Parking. (id:53661)
43 Ridgegate Crescent
Halton Hills, Ontario
***Sophisticated Style Meets Smart Investment*** Welcome to this exceptionally upgraded, sun filled end unit freehold townhouse nestled on a quiet, upscale crescent in one of Georgetown's most sought-after neighborhoods. From the moment you arrive, you'll notice the refined curb appeal and the potential to easily add an additional parking space, a rare bonus in this community. Step inside to a bright, open-concept layout adorned with premium finishes. The designer kitchen boasts granite countertops, stainless steel appliances, a large island and contemporary lighting, perfect for hosting or relaxing in style. The elegant living and dining area seamlessly connects to a private backyard, offering a peaceful retreat for outdoor dining and summer gatherings. Upstairs, retreat to your spa-inspired primary suite, complete with a walk-in closet and a beautifully appointed ensuite bath. Two additional spacious bedrooms and a modern second bath complete the upper level. The unfinished basement offers serious potential featuring a large egress window, bathroom rough-in, and easy access through the garage for a future separate entrance. Whether you envision an in-law suite, rental apartment, or luxury home gym, the possibilities are endless. Additional highlights include built-in storage in the garage, upgraded lighting throughout, and freshly painted interiors that reflect true pride of ownership. Ideally located close to parks, top-rated schools, shopping, and commuter routes. Turnkey, stylish, and full of future value homes like this don't last long. Book your showing today. (id:53661)
5409 Duchess Court
Burlington, Ontario
Welcome to one of the most distinctive properties within the Orchard community. Duchess presents mixed-use potential, offering abundant residential space on the first and second floor and a commercially permitted area in the basement with a completely separate entrance. Updated with a modern touch in the kitchen (2024), bathrooms (2024), hardwood flooring, and a finished basement, this home is turnkey. Walking distance to schools, parks, and hiking trails, this property is a great opportunity for families. (id:53661)

