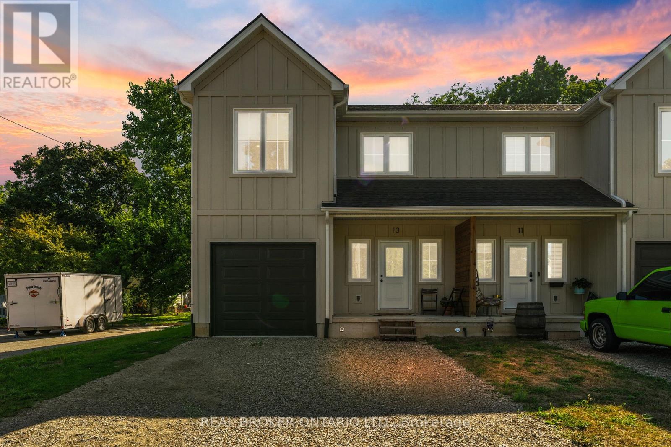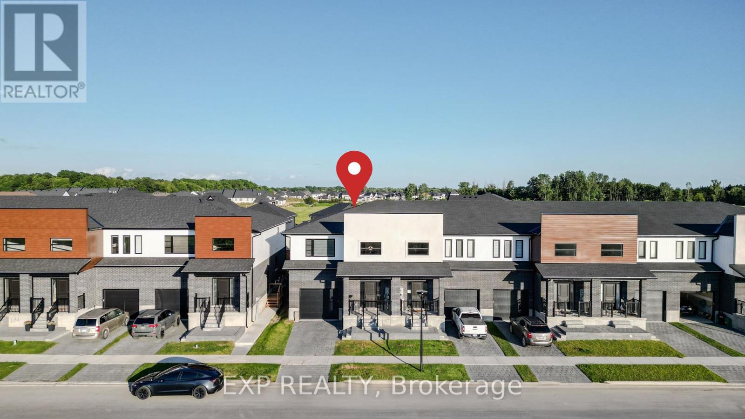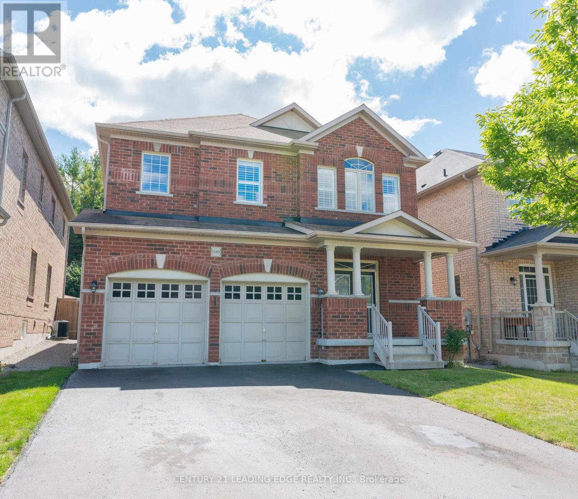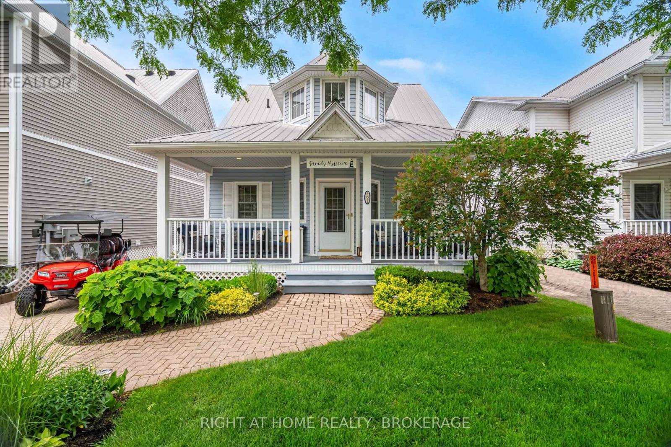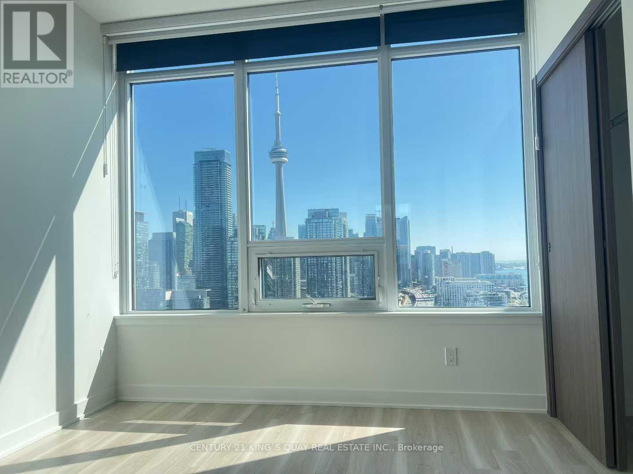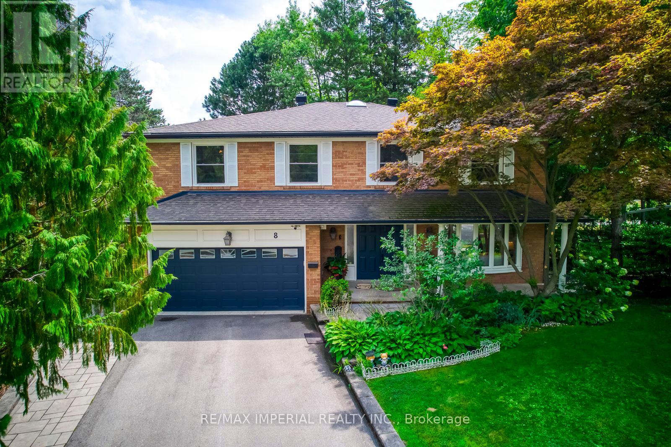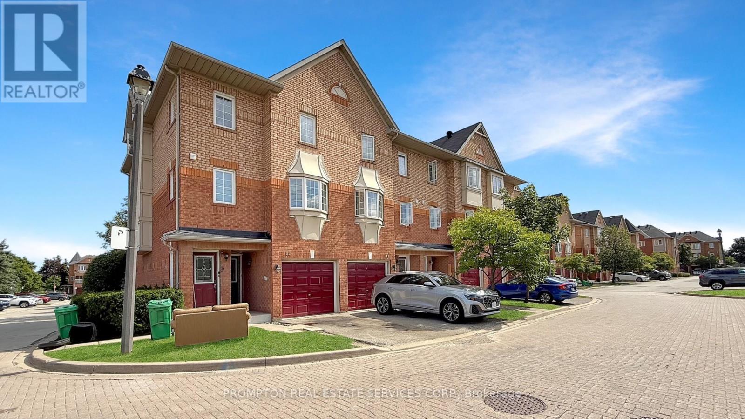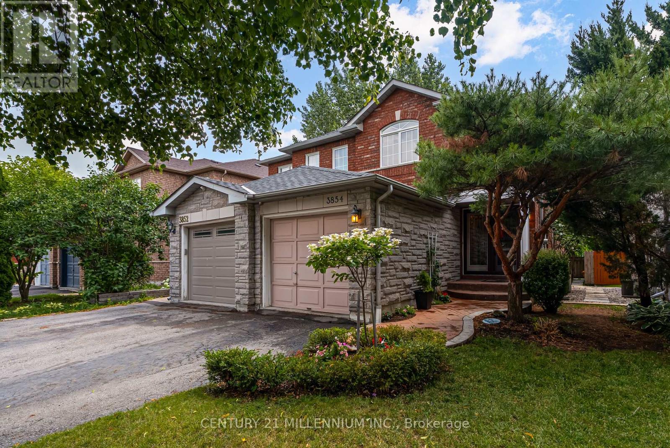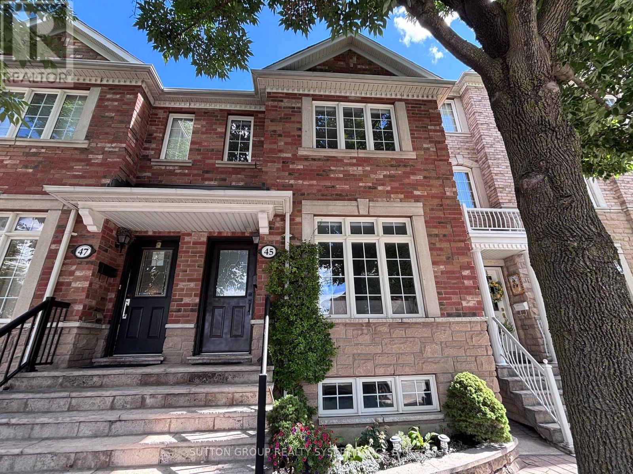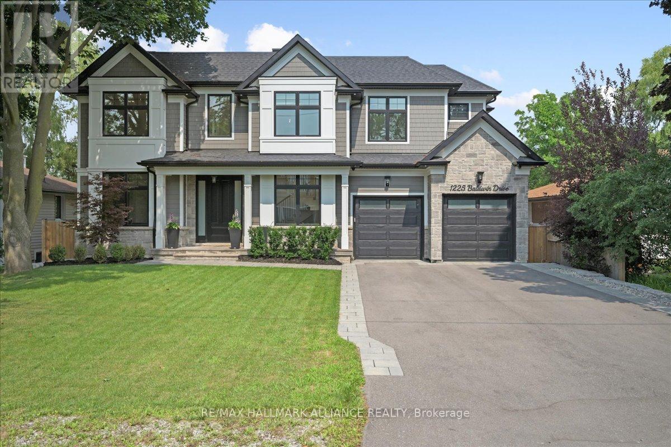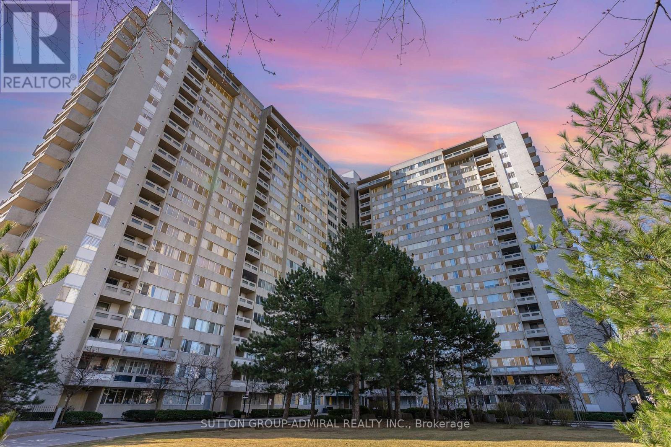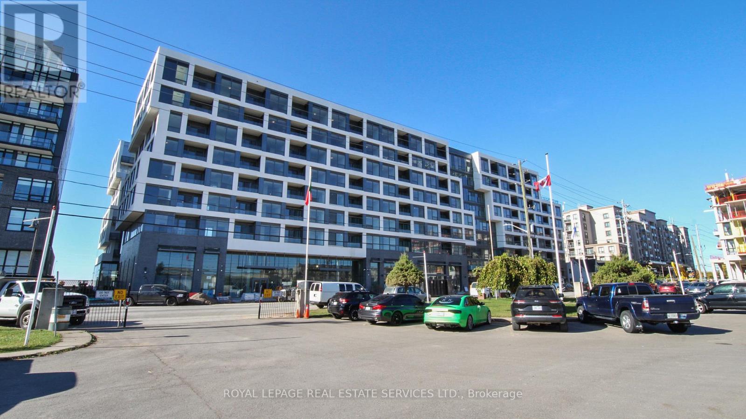13 Linden Street
Aylmer, Ontario
Welcome to 13 Linden a newly constructed semi-detached home located in the charming town of Aylmer. This thoughtfully designed residence showcases modern finishes and a functional layout, including a fully separate lower-level in-law suite with its own private entrance, 1 bedroom, and 1 bathroom. Step inside through a welcoming front entryway, framed by large windows that flood the grand foyer with natural light. A spacious closet and direct access to the attached garage add everyday convenience. Throughout the main level, hardwood flooring pairs beautifully with 9-foot ceilings, recessed lighting, a stylish 2-piece powder room, and elegant arched architectural details that define the open-concept living space. The contemporary kitchen features ceiling-height cabinetry, a center island with a breakfast bar, and chic gold hardware and fixtures. It flows seamlessly into the dining area, where sliding glass doors lead to the backyard perfect for indoor-outdoor living. Upstairs, the primary suite offers a serene retreat with a walk-in closet and a modern 3-piece ensuite featuring a glass-enclosed shower. Two additional bedrooms, a full 4-piece bathroom, and a convenient upper-level laundry room complete the second floor. The fully finished lower level enhances the homes versatility, offering a complete in-law suite with a kitchen, spacious rec room, bedroom, and 4-piece bath ideal for multi-generational living or potential rental income. (id:53661)
318 Activa Avenue
Kitchener, Ontario
Welcome to this beautifully maintained FREEHOLD 2-storey SEMI-DETACHED TOWNHOUSE, offering 3 BEDROOMS and 2.5 BATHROOMS in a sought-after, family-friendly neighbourhood! Step into a bright and OPEN-CONCEPT MAIN FLOOR featuring a spacious LIVING AREA and a modern KITCHEN with ample cabinetry and sleek finishes perfect for everyday living and entertaining. Sliding doors lead to a FULLY FENCED BACKYARD complete with a LARGE DECK, ideal for summer BBQs, kids, and pets.Upstairs, the inviting PRIMARY BEDROOM offers comfort and space, while two additional bedrooms provide great versatility for family, guests, or a home office, along with a full bathroom. Additional highlights include a convenient MAIN FLOOR POWDER ROOM, ample parking, and excellent curb appeal.Located close to schools, parks, shopping, public transit, and major highways, this MOVE-IN READY home combines comfort, convenience, and outdoor living in one perfect package. Don't miss your chanceBOOK YOUR SHOWING TODAY! (id:53661)
North Wing - 3369 St Paul Avenue
Niagara Falls, Ontario
Spacious 4 bedroom 2 full washroom over 2000 SF north wing for lease in a quiet Niagara Falls neighbourhood.This unit features a modern open-concept kitchen with high-end appliances, brand-new flooring, and a new dishwasher, seamlessly integrated with the dining area. .A spacious family room offer relaxation and entertaining.Enjoy private entrance access and fully fenced backyard, complete with newly laid sod and a custom-designed modern chicken coop. New solar lights have been installed on both the main and second floors, adding efficiency and comfort.Additional conveniences include laundry on the main floor, a large garage that fits two large cars, plus a driveway that can accommodate up to six more vehicles.The fully fenced backyard offers privacy and security, ideal for families or anyone who enjoys outdoor space.There is one bedroom on the main floor along with a full bathroom with a shower, and three additional bedrooms upstairs, along with a second full bathroom, also with a shower.Please note: The basement is not accessible, no body living there .LOOKING AAA TENANT ,GOOD CREDIT SCORE, NO SMOKE (id:53661)
6687 Royal Magnolia Avenue
London South, Ontario
Welcome to this less than 1 year new 4-bedroom, 3-bathroom home in desirable South London! The main floor offers a bright, open-concept living space filled with natural light and enhanced by pot lights throughout. Enjoy seamless sight lines between the living room, dining area, and kitchen, making it perfect for family living and entertaining. The kitchen features stainless steel appliances, premium cabinets with soft-close hardware, and a spacious layout for daily functionality. Upstairs, you'll find four generously sized bedrooms, each with its own closet, and a fully equipped laundry room for added convenience. Located in sought-after southwest London with easy access to the 401 & 402, this home is close to shopping, schools, parks, and trails, making it the perfect choice for families looking to settle into a growing community. Some pictures are virtually staged. Don't miss your chance to call this beautiful property your new home! (id:53661)
80 Lady Jessica Dr Drive N
Vaughan, Ontario
This Magnificent 5+2 Bed/7-Bath Home Sits On A Mature 75Ft Ravine Lot In Prime Patterson Community. All 5000+ Sqft Of Living Space Are Fitted With W/Luxurious Finishes Incl. Hardwood/Porcelain Floors, 10 Ft Ceilings, Wainscoting, Pot Lights, Granite Counters, Iron Railings, And More. Each Bedroom Boasts Its Own 4-Pc Bath And Oversized Or W/I Closets. The Primary Bedroom Features A 2-Way Fireplace, 2 W/I Closets, W/O To Balcony, And Stunning 6-Pc Ensuite. The new kitchen has a Large walk-out balcony that can accommodate dozens of people for BBQ, Business negotiations, or chess and card entertainment etc. The hardening degree of the backyard stone is 80%. (id:53661)
1163 Stuffles Crescent
Newmarket, Ontario
Welcome to Copper Hills - your dream home backing onto greenbelt! This beautifully maintained, freshly painted detached home is sitting on a deep lot backing onto a serene greenbelt. This bright and spacious home provides both privacy and picturesque views, featuring a smart, efficient floor plan with no wasted space! 9' ceiling on main floor, formal living/dining with coffered ceiling, family room with pot lights & gas fireplace. Large eat-in kitchen with walkout to yard, perfect for enjoying morning coffee or weekend BBQs! All bedrooms are generously sized! Primary bedroom overlooks greenbelt. Finished basement with a recreation room, a den & a 3-pc bathroom adds even more living space. Direct garage access to laundry. Just a short stroll to the Frank Stronach Park with soccer field, playground & a fantastic splash pad for kids. Walk to Starbucks and minutes drive to the newly opened Costco! T&T, Farm Boy, Walmart, Winners, restaurants etc all are conveniently nearby! Easy access to Hwy 404! Don't miss this opportunity to own a family-friendly home in one of the most desirable neighbourhoods where nature, convenience and lifestyle meet. (id:53661)
404 - 2 Maison Parc Court
Vaughan, Ontario
!! ~ Wow Is Da Only Word To Describe This Two (2) Bedrooms + Two ( 2) Parking's , One ( 1) Locker With Overlooking Ravine View Condo Apartment In Most Desirable Neighborhood Of Vaughan !! This Condo Unit Is A True Showstopper , Step Into A Beautifully Designed Unit That Exudes Elegance And Functionality !! The Chef's Kitchen, Adorned With Designer Choices, Offers Ample Storage Space, With Breakfast Bar Newly Installed Quartz Counter Tops With Backsplash And Features Stainless Steel Appliances, Making It A Culinary Haven !! An Open Concept Living And Dining Area Creates A Modern And Welcoming Atmosphere, With 9-Foot Ceilings And Opens To Balcony With Ravine View . The Sense Of Space And Grandeur Is Undeniable !! The Master Bedroom Is A Spacious Retreat With 4 Pc Ensuite Washroom , Closet And Full Window Overlooking Ravine View Also Lots Of Light !! 2nd Bedroom Is Also Great Size With Overlooking The Ravine And Closet !! Another Luxurious 4-Piece Bathroom, Ensuring Comfort And Convenience !! The Unit Comes With Two Underground Tandem Parking's And Locker Room For Additional Storage , This European Style Building Offers Great Resort Style Amenities And Ultimate Convenience !! Walking Distance To Dufferin & Steeles , Schools , Parks , Shopping Area & Ttc, Close To York University !! Steal The Deal **** 1st Time Buyers Or Investors , All Bedrooms And Living Room Furniture Included **** (id:53661)
61 Nantuckett Road
Fort Erie, Ontario
Five-bedroom Bungaloft on the Park! This custom Windward Model has approximately 2400 sq ft of finished living space and is located behind the gates of the sought-after waterfront community of Crystal Beach Tennis and Yacht Club, a collection of beach-inspired freehold detached homes sharing an incredible private white sand beach on crystal clear Lake Erie. This turn-key beach house is fully furnished inside and out, including furniture, pots, pans, dishes, utensils, linens, grill, and even Smart TVs, allowing you to hit the ground running. It also has the privilege of backing onto the park at CBTYC, which provides serene views and convenient access to the amenities right out your back door. You can relax on one of your multiple decks, sunroom or the back patio and watch the kids at the playground. This home has been a lucrative Short-term summer rental for the past few years, making it a flexible investment. Notable features include quartz countertops(kitchen & main floor bath ' 25), premium park lot, main-floor living, vaulted ceilings, hardwood flooring, finished basement, porches and sun decks, landscaped grounds, an outdoor shower, and an irrigation system. The second-floor bedroom can also function as a bonus room if five bedrooms are not needed. Membership in CBTYC comes with exclusive access to a range of amenities, including an outdoor heated saltwater pool, tennis and pickleball courts, a newly renovated clubhouse with a party room and gym, a park, and a playground. The $446 monthly fees also include property management fees, visitor parking, home landscaping(grass cutting & front landscape bed maintenance) & road snow clearing. Looking for a residence in a quaint town? This property checks that box, located in the heart of Crystal Beach with its many boutiques and restaurants. Within a short drive, enjoy downtown Ridgeway and all it has to offer. (id:53661)
3815 - 17 Bathurst Street
Toronto, Ontario
Welcome to this Sun-filled Southeast Corner Unit featuring Unobstructed Lake Views from Every Bedroom, the Living Area and Spacious Balcony. Stunning 3-Bedroom Corner Unit with Panoramic Lake & CN Tower Views--High Floor Luxury Living!!! A Gourmet Open-concept Kitchen with High-End Appliances and Designer Finishes Throughout. Residents Enjoy Access to over 23,000 sq. ft. of Hotel-Inspired Amenities, including a full-service Spa, indoor Pool, state-of-the-art Gym, rooftop Sky Garden, and tranquil Japanese Tea Rooms. Conveniently located above the flagship Loblaws, with Shoppers, Joe Fresh, and LCBO just downstairs. Steps to transit, the lakefront, an 8-acre park, schools, community centre, shopping, restaurants, and more. One Parking and One Locker included. (id:53661)
8 Medalist Road
Toronto, Ontario
Nestled on leafy Medalist rd., stands this tucked away gem of an impeccably cared-for 4+1 bedroom home in the coveted St. Andrews neighbourhood. Approximately 5,000 Sq. Ft. of total living space on a Pie-Shaped Lot which widens to 104 feet at the rear. Beautifully landscaped front and side gardens offer a welcoming and romantic first impression, hinting at the elegance that continues inside. Winding staircase, elegant living and dining Rms, sun-lit family Rm with large glass bay windows offers a stunning view of the backyard with in-ground pool surrounded by mature trees, 2-tiered deck and lush landscaping, an oasis and retreat right at the backyard. Fully renovated and open concept kitchen perfect for entertaining. Upstairs, you will find four very practical and comfortable bedrooms. Oversized Primary bedroom W/Lux 5Pc Ens & a large with 4 double doors dressing Rm. The other bedrooms are very spacious. Lower level w/ a large Rec & Games Rms. A professional Gym & a guest/nanny Rm w/full bath. Additional features include a side door leading to the backyardan outdoor shower for pool. Hot water heater (2019, owned) widening Driveway (2020), Back yard Fence (2021), pool liner(2024) etc.This property offers the perfect balance of tranquil family living and top-tier education. Wide boulevards between street & sidewalk for safety and beauty, close proximity to top public and private schools/clubs. In five minutes you can be at Bayview Village, on HWY for access to cottage/airport, York Mills station, Tournament Park, Granite/Cricket Club or stay home to enjoy life on St.Andrews Park in this idyllic community. (id:53661)
Th9 - 175 Pears Avenue
Toronto, Ontario
Discover Upscale Living In This Bright And Spacious 2-Bedroom, 2-Bathroom END UNIT Townhome With Parking. An Abundance Of Natural Light Flows In From Multiple Exposures! Perfectly Situated In One Of Toronto's Most Prestigious Enclaves. Located At AYC Condos, This Modern Residence Boasts Direct Street Access And A Thoughtfully Designed Open-Concept Main Level With A Large Balcony. The Gourmet Kitchen Is A Chef's Dream, Equipped With High-End Built-In Appliances, And Complemented By Premium Hardwood Floors Throughout. The Living And Dining Area Offer Ample Room For Entertaining, With Direct Access To the Private Balcony. The Main Level Also Features A Stylish Powder Room. The Second Level Offers Two Generously Sized Sun-Filled Bedrooms, Both With Ample Closet Space, Including A Large Walk-In Closet In The Primary, And The Second Perfect As A Nursery Or Large Enough As A Proper Bedroom. The Luxurious Bathroom Features Elegant Finishes, Including Heated Floors. Convenient Second Floor Laundry. Over $50,000 Spent On Upgrades. Walking Distance To The Trendy Shops, Cafes, and Restaurants of Yorkville, And The Annex. Convenient Access To The Ttc Subway, University Of Toronto, George Brown College, Parks, And Much More. Experience The Pinnacle Of City Living In This Stunning Townhome. Your Urban Oasis Awaits! Internet Included In Maintenance Fees. **EXTRAS** Parking Included. Access To All Building Amenities You Can Dream Of: Rooftop Terrace, Gym/Fitness Facilities, Dog Wash Station, Party Room, 24-Hr Concierge/Security, Landscaping & Snow Removal, Visitor Parking. Modern Heat Pumps Keep Utility Costs To A Minimum. No Elevator Required From Your Secured Indoor Parking Space To Your Front Door. Quick, Easy, Secure. (id:53661)
144 Wellington Street
Hamilton, Ontario
Rare custom-built home with recent renovations, situated on nearly 5.77 acres of private forested land in Waterdown, at the end of a private road. The open-concept interior features a countryside-style kitchen with modern countertops, vaulted ceilings, skylights, and a formal dining room with views of the Grindstone Creek. The living room includes a cozy gas fireplace, and the main floor has two bedrooms sharing a 3-piece bath, plus a laundry room with newer appliances. The spacious master suite on the second floor offers privacy and stunning forest views, with a romantic tub and large 3-piece bath. The finished basement boasts a huge recreation room, full bath, and two separate walk-out entrances to the forest. Ample parking for up to 10 cars, a newer attached two-car garage, and walking distance to schools, parks, shops, and dining make this a perfect blend of seclusion and convenience. zoning is R1-6(H), CM. (id:53661)
245 - 4975 Southampton Drive
Mississauga, Ontario
Welcome to 245-4975 Southampton Drive! This one bedroom spacious unit is available unfurnished (as advertised) with an option for being furnished at a nominal fee. The unit features a serene private laneway as well as a built-in oversized garage with extra storage space. Front landscaped patio is perfect for enjoying a BBQ with gas-line hookup. This prime location is close To Highway 403, Erin Mills Town Centre, Grocery Stores, Restaurants, Winston Churchill Transit Station, etc. (id:53661)
63 - 7340 Copenhagen Road
Mississauga, Ontario
Welcome to this beautifully maintained 3- bedroom, 2- bedroom corner - unit townhouse nestled in a quiet, family - friendly neighborhood of Meadowvale. This home exudes pride of ownership with thought upkeep throughout. Ideal for families, the property is surrounded by top - rated schools including Shelter Bay PS, Edenwood MS , and Meadowvale SS, St Richards catholic school, and Mount Carmel secondary School. Enjoy access to multiple parks and recreational amenities all within walking distance perfect for an active lifestyle. Commuters will appreciate the easy access to public transit, with a street - level stop just two minutes away and Meadowvale GO station within a 17 - minute walk. This is an excellent opportunity to own a move - in ready home in a safe, established community. (id:53661)
82 - 6950 Tenth Line W
Mississauga, Ontario
Excellent Opportunity To Own This Spacious Corner Unit With Extra Windows. This Beautiful Townhouse with 3+1 Bed, 4 Bath, in the Lisgar Community is a Rare Find. Open Concept Living And Dining Area. Kitchen with Gas Stove and Backsplash. Two Parking Spaces And Garage Entrance. There are 3 Spacious Bedrooms, with Large Windows and lots of natural light. Impressive Master Bedroom Layout On It's Own Floor With Large Washroom, Bay Window & Closet. Fully Finished basement with Living area and Room can be used as 4th bedroom. Fenced Backyard. Freshly Painted & Move In Ready. Few minutes drive to 401/407, easy access to Metro, Tim Hortons, Banks, schools, parks, shopping, transit. Close to Meadowvale town Centre, Go Station, Bus Terminal, Community Centre, Library & Pool. (id:53661)
3854 Foxborough Trail
Mississauga, Ontario
This stunning Semi-Detached Home, nestled in Churchill Meadows is a testament to pride of ownership. Every inch of this Home has been lovingly cared for with quality craftsmanship and timeless style. Offering 3+1 Bedrooms and 4 Bathrooms, the main floor welcomes you with rich Hardwood flooring through out, an open-concept Kitchen/Family Room, with a walkout to an elegant Deck and Backyard Oasis. The Kitchen is both functional and stylish, with granite counters, gas stove, and under-cabinet lighting. The adjoining Family Room features a cozy Gas Fireplace perfect for family gatherings. Upstairs you'll find 3 spacious Bedrooms, including a Primary Suite with walk-in closet and 3-pc Ensuite. A unique Jack and Jill Bathroom connects the second Bedroom to the main Bathroom, ideal for family living. The lower level is fully finished with a cozy Lounge/Office space featuring custom wood paneling, slate flooring, and a private Guest Suite with a 3-pc Bathroom. In addition, there is abundant Storage and a large Laundry Room. Ideal for visitors or multi-generational living. Located minutes from Erin Mills Town Centre, top-rated Schools, Parks and Osprey Marsh Trail. With quick Highway access, this Home is a rare find in a Welcoming Neighbourhood. attention to detail is evident throughout. A must see! (id:53661)
1024 - 2485 Taunton Road
Oakville, Ontario
Discover The Perfect Blend Of Comfort And Sophistication In This Fabulous Two Bedroom Condo,Offering Almost 750 Sq Ft Of Bright, Spacious Living With Extra High Ceilings, And AbundantNatural Light. This Move- In Ready Corner Suite Is Designed For Effortless ContemporaryLiving. Step Out From The Living Room Onto The Large Balcony And Take In The Serene Views OfThe Gorgeous Private Urban Oasis. The Sleek Kitchen Boasts Quartz Countertops And Top Of TheLine Stainless Steel Appliances. This Unit Includes A Convenient Locker And UndergroundParking, Adding To The Ease Of The City Living. Enjoy Access To An Incredible Lineup OfPremium Amenities, Including: Seasonal Outdoor Swimming Pool, State Of The Art Gym & YogaStudio, Saunas & Pet Wash Room, Kids' Playroom & Party/ Meeting Room, Ping Pong Room, Theatre& Wine Tasting Lounge, Recreation Room For Endless Entertainment. Situated In The Heart OfUptown Core Everything You Need Is Just Steps Away Walmart, Superstore, LCBO, Longo's, BanksAnd Many More. With A Bus Stop Right At Your Door Step, Commuting Is A Breeze. Don't Miss ThisOpportunity To Own A Luxurious Condo In One Of The Most Sought-After Neighborhoods! (id:53661)
21 Disan Court
Toronto, Ontario
Humber River Ravine Lot. Welcome to 21 Disan Crt. A must see!The home sits on just under 1/4 acre and is situated at the end of a cul-de sac; grounds are professionally landscaped; family oriented and friendly neighbourhood. Walk through the front door and see right through to the open area kitchen/family room, and view the Humber River Conservation Lands through the wide expanse of windows. Lower level is above ground and includes a large, spacious walkout to a beautiful patio. A well maintained 2 storey, 4 bedroom home, with more than 3400 sq ft. of living space. A good bones 1975 custom home built with many upgrades by original homeowners, including: circular staircase; wrought iron accents; solid wood kitchen cabinetry; high ceiling foyer; main floor 2pc bath, side entrance with wide, walk out to garden. The home has an open concept, eat-in kitchen and family room with fireplace; spacious living and dining room with hardwood floors. 2nd floor is also laid in hardwood floors. All bedrooms are spacious, with a very spacious 24ft primary bedroom with 3pc ensuite bath; large walk-in closet. Expansive finished open concept lower level, with walkout to large back yard, overlooking the Humber River Conservation Authority Lands. The lower level could easily be converted to an in-law-suite. The lower area is comprised of: a large kitchen; family room; den with wood burning fireplace; beamed ceiling, and solid oak panelling; 2pc bath; large walk-in pantry; large laundry room; and cold room/cantina. There is plenty of storage space throughout the home. Other highlights include an oversized 2 car garage; fenced in lot; front and rear lawn inground sprinkler system! Minutes to Hwy 401, Hwy 427, New Finch West LRT, Etobicoke North GO Station , Woodbridge shops, Toronto Pearson Airport, Humber College, Canadian Tire, Walmart & New Costco! (id:53661)
301 O'donoghue Avenue
Oakville, Ontario
Welcome to 301 O'Donoghue Ave a beautifully upgraded, east-facing smart home on premium lot in Oakville's desirable River Oaks community. Backing onto a trail and greenery, this 3+1 bedroom, 4 bathroom residence offers the perfect balance of upscale living and family comfort. The main floor showcases a family room combined with the dining room, a separate living room, hardwood flooring throughout, an open concept chef-inspired kitchen with quartz counters, upgraded backsplash and cabinetry, smart stainless steel appliances, and a custom chimney rangehood. A premium stone accent wall with gas fireplace in the living room, while patio doors with built-in blinds open to a private backyard oasis featuring a deck, gazebo, finished concrete fire pit area, shed, and direct garage access. Iron picket stairs leading upstairs, we find three generous bedrooms, spa-like bathrooms with smart mirrors, stacked upper level laundry, and a primary retreat with a spacious walk-in closet and luxury ensuite. The fully finished basement can be used as an in-law suite with kitchenette, built in TV Stand, bedroom, spa-inspired bath, second laundry in the utility room, and direct garage entry. The garage itself impresses with epoxy flooring, built-in shelving, a smart opener, and access to both the backyard and basement. Set in the highly desirable River Oaks, this home is surrounded by top-rated schools, parks, and trails. Just minutes to River Oaks Park, Rimmington Park, and Munn's Creek, plus steps to transit, close proximity to shopping, and Oakville Trafalgar Memorial Hospital, the location offers the perfect balance of convenience, community, and lifestyle. A true blend of upscale finishes and family living in one of Oakville's most desirable neighbourhoods. (id:53661)
45 Algarve Crescent
Toronto, Ontario
Welcome to this Fabulous Home which showcases true pride of ownership throughout! Built in 2002 to last, with craftsmanship and style seldom seen in modern home construction. The upgraded custom kitchen features built-in appliances, ceramic backsplash, a large centre island, and upgraded granite countertops. The main floor with 9' ceilings offers hardwood and ceramic flooring, an open-concept living/dining area, including a main floor laundry and a convenient powder room. Upstairs, enjoy three spacious bedrooms, including a primary with a 4-piece ensuite, a main bathroom, and a skylight that fills the home with natural light. The finished basement with separate entrance includes two bedrooms, a full kitchen, living/dining area, separate laundry room, and a 4-piece bathroom ideal as a nanny suite, in-law suite, or private apartment (offering potential rental income of at least $2400). Complete with a detached double car garage, this home is move-in ready and perfect for families or investors. Tucked away in a quiet pocket yet still extremely convenient neighbourhood in mid-town Toronto, close to The Stockyards, The Junction & Corso Italia neighbourhoods along with upcoming Go train station. (id:53661)
1225 Baldwin Drive
Oakville, Ontario
Welcome to this exceptional Keeren Design luxury residence nestled at a quiet cul-de-sac off Morrison Road in prestigious Southeast Oakville. Set on a lush, professionally landscaped ravine lot with creek views, this 2 year new custom-built home offers around 5,400 sqft. of refined living space, exuding elegance, unparalleled craftsmanship, and modern innovation throughout.Stepping in through the triple-pane mahogany front entry, soaring 10 ceilings on the main floor and 9 ceilings upstairs are complemented by white oak hardwood floors, extensive plaster crown moulding, custom wainscoting, and a dramatic open-riser staircase. The chefs kitchen is outfitted with double centre islands, top of the line appliances, Riobel fixtures, Zomodo sinks, Top Notch cabinetry, and a second fully equipped spice kitchen. Additional features include main floor office with custom cabinetry, accent walls through-out, a built-in mudroom, and floor-to-ceiling fiberglass windows framing the ravine.2nd floor is entrenched with natural light through the flared skylight with LED Light Valance, all bedrooms feature custom panel detail, crown moulding, and private ensuites with Riobel fixtures, large-format tiles, heated floors, and wall-hung toilets. The spa-like primary ensuite includes a steam unit and LED valance lighting. The walk-up basement boasts a 5th bedroom with private ensuite, a bar, large recreation space, and a stunning under-garage theatre room wired for Dolby Atmos.Enjoy the private resort-like outdoor living with in-ground pool, paving stone patios, armour stone accents, and a smart RainBird irrigation system, 6"x6" privacy fence, stone skirt. Smart home features include motorized blinds, Lutron lighting, 16 hardwired security cameras, Ecobee, Honeywell security, MyQ garage control, CAT6 wiring, and a smart irrigation systemall designed for seamless living in Oakvilles most coveted neighborhood. (id:53661)
1513 - 3590 Kaneff Crescent
Mississauga, Ontario
Attention Students. Furnished! One of the two bedrooms in this bright and spacious and well maintained Condo apartment is now available for lease! The primary bedroom can be yours, while the second is already occupied by a friendly, professional female tenant. You'll share a living room, den, washroom and a well-equipped kitchen perfect for relaxing after a long day of classes or work. Location couldnt be better youll be right in the heart of Mississauga, just steps away from Square One, Shoppers Drug Mart, Supermarket, restaurants, cafés, and countless conveniences. Transit is right at your doorstep, and Sheridan College, UTM, and other schools are just a short commute away. The best part: All utilities are included heat, water, air conditioning, hydro, and even internet so you dont have to worry about extra bills. This home is ideal for a student or young professional who wants a safe, convenient, and comfortable space in the city. Sorry, no pets and no smoking. (id:53661)
202 - 2450 Old Bronte Road
Oakville, Ontario
Discover a new standard of modern living in Oakville's vibrant Westmount neighbourhood with this stunning 824 sq.ft. (includes balcony), 2-bedroom, 2-bathroom condo at The Branch. This contemporary residence in a brand-new hotel-style building sets the bar high with its sleek design featuring wide plank laminate flooring, quartz countertops, modern cabinetry, and top-of-the-line appliances. Enjoy the luxury of a spacious master bedroom complete with an en-suite bathroom and walk-in closet. The open-concept layout offers serene views of the courtyard, creating a peaceful retreat within the bustling city. State-of-the-art keyless technology grants effortless access to all amenities with a simple tap on your phone. Impress guests with the building's sophisticated 3-story lobby at street level, experienced the ultimate in luxury living with access to a beautifully landscaped courtyard featuring BBQs, a Fresco Kitchen, a state-of-the-art gym and yoga room, elegant party rooms, an inviting indoor pool, a serene rain room, a rejuvenating sauna, and round-the-clock concierge service for your convenience. Ideally located just minutes from Oakville Hospital, Sheridan College, banks, grocery stores, shopping centres, and public transit, this location offers unmatched everyday convenience. Enjoy effortless access to major highways - including the 407, 403, and QEW -providing seamless connectivity across the GTA. For outdoor enthusiasts, nearby hiking trails and Bronte Creek Provincial Park offer the perfect escape into nature and an active lifestyle. This is contemporary living at its finest, redefining Oakville's real estate landscape with unparalleled style and convenience. Some photos have been virtually staged. (id:53661)
Bsmt - 41 Hawtrey Road
Brampton, Ontario
*** Walk-Out With Large Windows & Patio Door Above-Ground + Use Of Backyard + Backs To Conservation Area! *** Rarely Offered Legal Apartment, Extra Large And Bright With One Or Two Parking Spaces Available! This New Unit (Built 2022) Boasts A Superior Quality Of Living With An Open Concept Living/Dining Rooms With Potlights, A Modern Kitchen With Stainless Appliances, Large Washroom With Large Shower With Glass Door, A Walk-Out To Backyard, And Above-Grade Windows And Walk-In Closets In Each Of The Bedrooms, In Addition To Storage Space/Closets In Living/Kitchen Area. Heat Recovery Ventilator On-Site & Furnace Filter Add To The Unique Best Features Of This Home. The One You Have Been Waiting For, A Must Not Miss! (id:53661)

