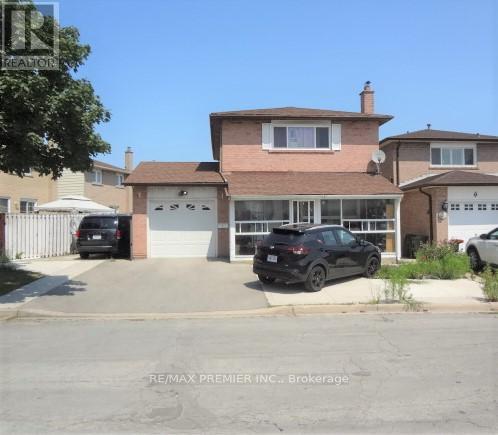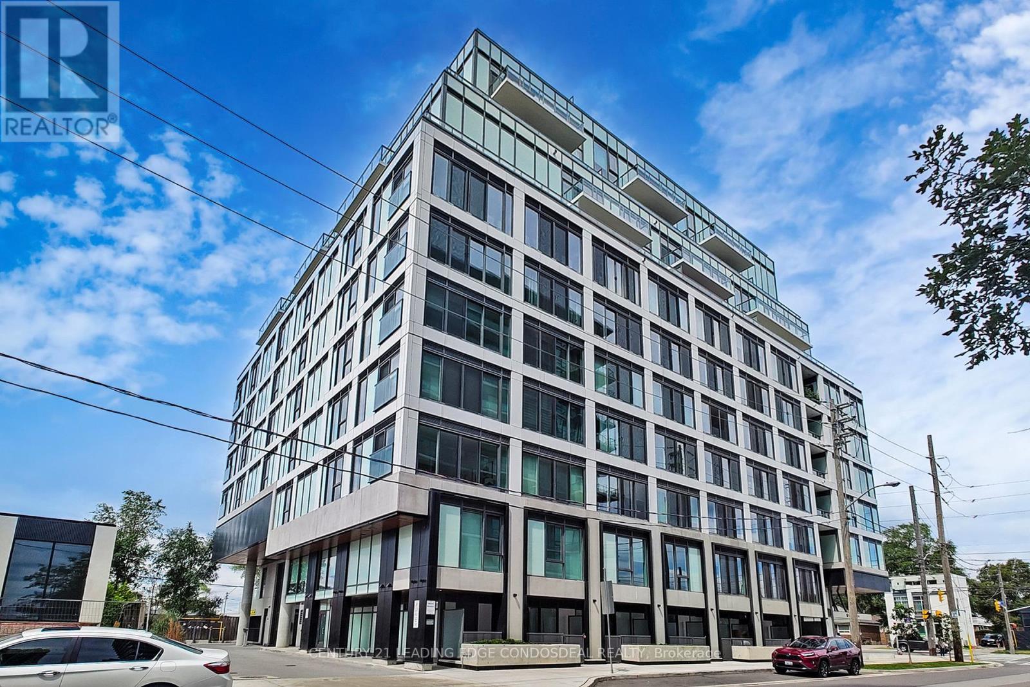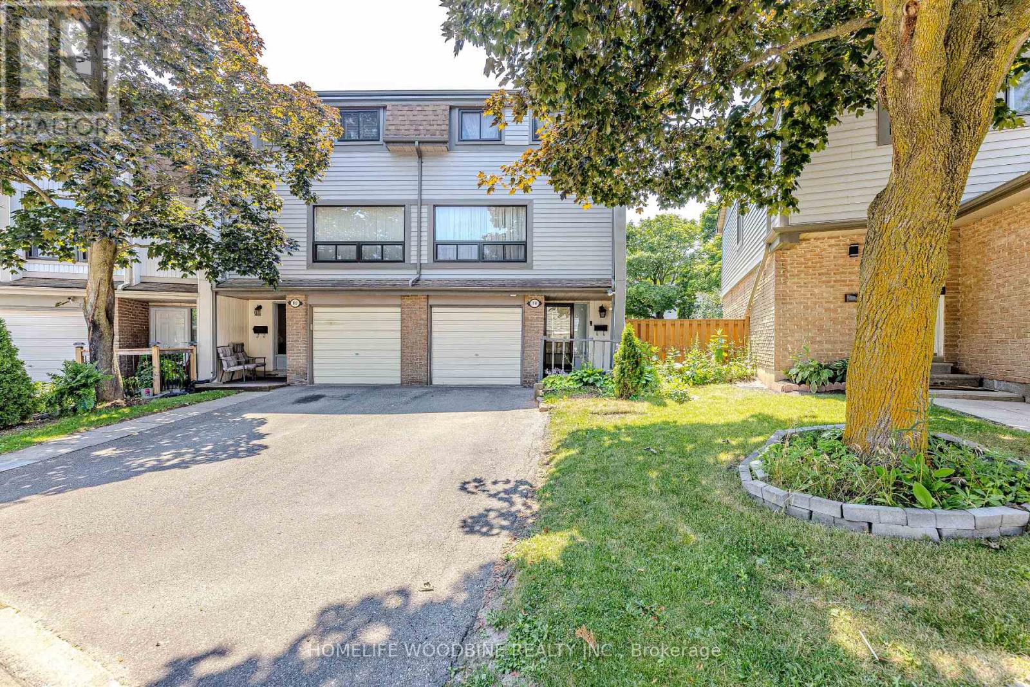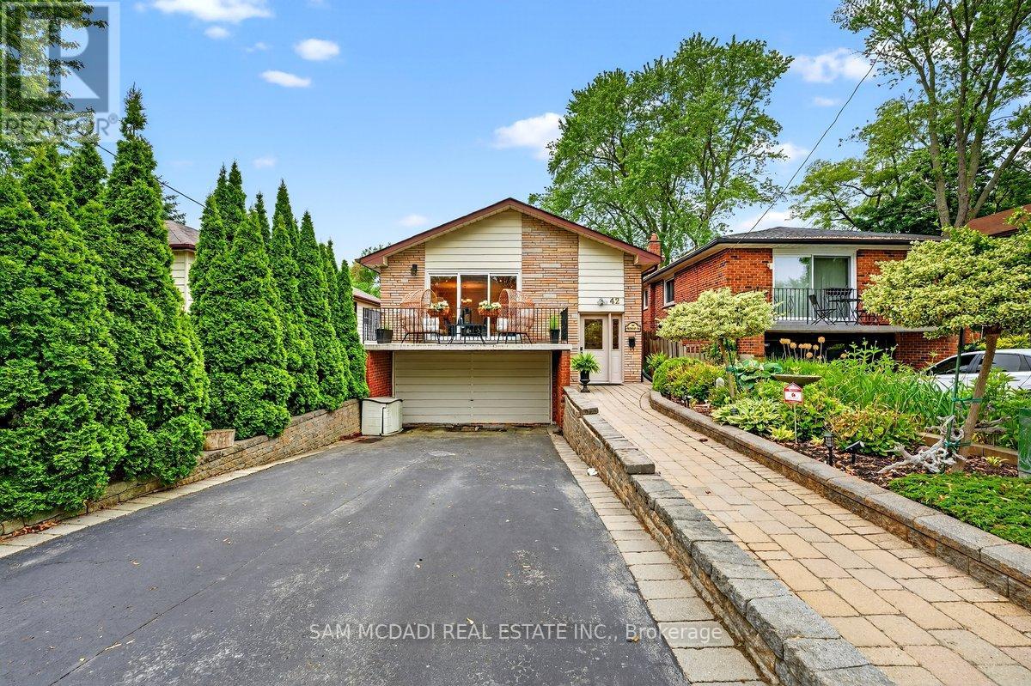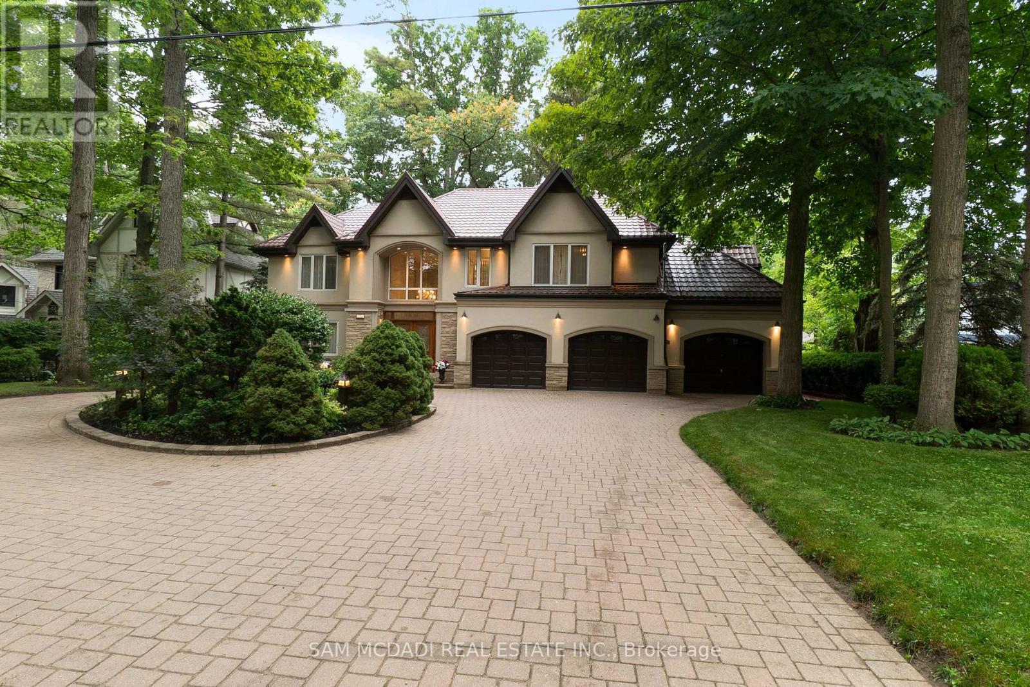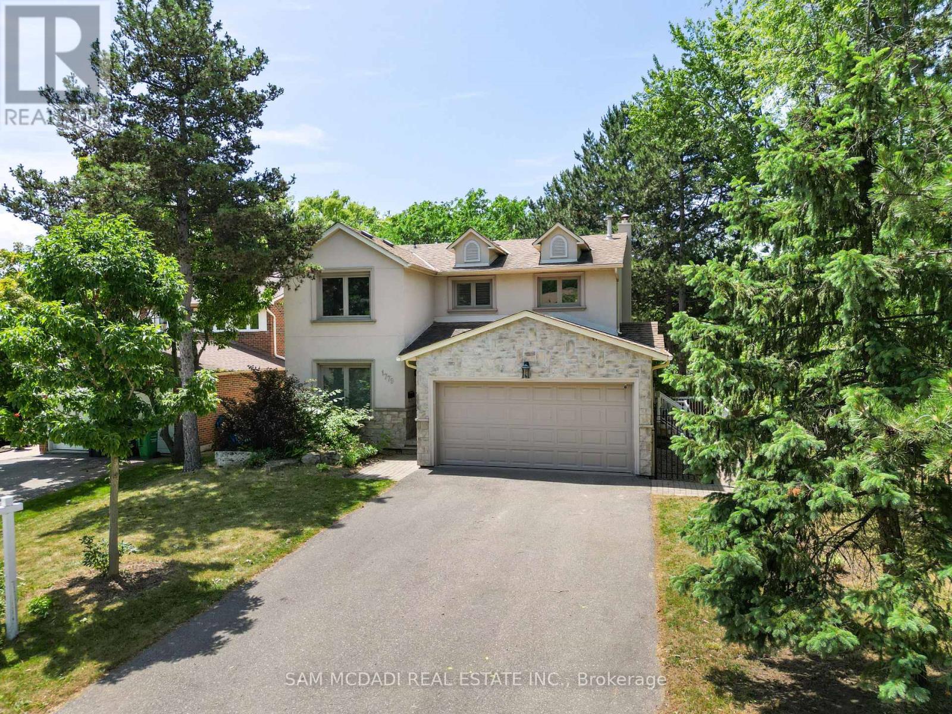1004 - 38 Annie Craig Drive
Toronto, Ontario
Steps from the lake, this spacious 1 Bedroom + Den modern suite offers bright, open living with high end finishes throughout.9 Feet ceilings height for an airy, open feel. Laminate flooring for easy maintenance. Stainless steel appliances with quartz countertops and in-suite laundry for ultimate convenience. Private balcony with lake views where fresh air meets waterfront flair for your private escape. Steps to the lakefront trails and parks and quick access to Gardiner Expressway. Major transit routes just steps away ideal for the career-driven and perfect for busy professionals. Park with ease, store with style includes 1 underground spot and a private locker. Get in quick this unit wont wait around! Schedule your private showing today. (id:53661)
506 - 640 Sauve Street
Milton, Ontario
Welcome to this beautifully maintained 2-bedroom, 2-bahroom condo that perfectly combines comfort and convenience. Featuring rich hardwood floors, stainless steel appliances, soaring high ceilings and an open-concept layout. This unit offers a spacious and airy atmosphere ideal for modern living. Step out onto your private balcony, a perfect spot to enjoy your morning coffee or unwind after a long day. Enjoy the added convenience of one locker for extra storage and one dedicated parking spot. Located in a highly desirable area, you're just minutes from top-rated schools, public transit, restaurants, cafes and shopping (id:53661)
3rd Flr - 154 Mavety Street
Toronto, Ontario
Luxury 1 Bedroom + Den in the Heart of Junction/High ParkExperience modern living in this beautifully renovated, contemporary apartment tucked away on a quiet residential street. This bright and spacious unit features an open-concept kitchen, living, and dining area with stainless steel appliances, ceramic and hardwood flooring throughout, air conditioning, and a large private balcony perfect for relaxing or entertaining.Enjoy the convenience of en-suite laundry, oversized windows that flood the space with natural light, and a generous den ideal for a home office or guest space. Heat is included, with low hydro costs. Street parking is available.Located just a short walk to High Park, Bloor West Village, and Roncesvallessurrounded by trendy cafés, restaurants, and shops. Quick access to the subway makes commuting a breeze. (id:53661)
416 - 50 Mississauga Valley Boulevard
Mississauga, Ontario
Welcome to 50 Mississauga Valley Blvd #413 A bright and spacious 3-bedroom, 2-bath condo offering nearly 1,300 sq ft of stylish, carpet-free living in the heart of Mississauga. This unit features a kitchen with granite counters, stainless steel appliances, and a breakfast bar. The spacious open-concept living and dining area boasts large windows, a walkout to a private balcony, and an unobstructed park view with sunny south exposure. The primary bedroom includes a full 4-piece ensuite and generous walk in closet, while the two additional bedrooms offer flexibility for family, guests, or a home office. Enjoy beautifully refinished parquet flooring with modern baseboards, in-suite laundry, and one convenient parking space. Located within walking distance to transit, schools, parks, and shopping including Square One with easy access to Hwy 403, QEW, and 401. Resort-style amenities include an indoor pool, gym, sauna, and ample visitor parking. Move-in ready and truly a must-see! (id:53661)
33 - 1380 Costigan Road
Milton, Ontario
This gorgeously appointed modern town home is located in a prime area of Milton, steps away to schools and neighborhood parks, close to main shopping centers, highways and GO station. This home features an open concept living design on the main floor with a walk out to a large terrace. The kitchen offers stainless steel appliances, quartz counters and back-splash, and a large breakfast bar. The open concept living/ dining areas are perfect for entertaining or just hanging out just to chill, read a good book or watch a movie. The living room has a walk out to a huge terrace for outdoor living. The upper level has 2 generous sized bedrooms with a his/hers closets and 4pc en-suite in primary. 2nd bedroom can be doubled as a guest room/ bedroom and office together if need be. The laundry room is conveniently located in the upper hallway tucked away in its own little room. The built in garage with a private entrance to the home is also super convenient! Recent reno's include freshly painted walls, trim and doors throughout entire home, brand new luxury vinyl plank flooring in living/ dining areas, brand new broadloom on 2nd floor and the stairs, quartz counters in kitchen and all bathrooms, updated vanities, new lighting fixtures, and new hardware on all the cabinets. Don't miss out on this fabulously packaged home...book your showing today! Sorry no pets permitted. (id:53661)
4 Teresa Court
Toronto, Ontario
Bright and Spacious 4-bedroom detached home, perfectly situated in a desirable family-friendly neighbourhood. This bright and inviting 2-storey property offers a functional layout with generous living spaces and plenty of natural light throughout.The main floor features a large living and dining area ideal for entertaining, a cozy family room with a fireplace, and a modern kitchen with stainless steel appliances, ample cabinetry, and a breakfast area with walkout to the backyard. Upstairs, you will find four well-sized bedrooms including a primary suite with a walk-in closet and private ensuite. Two Bedroom Finished Basement with Separate Entrance . (id:53661)
438 Aberfoyle Court
Mississauga, Ontario
ELEGANT FAMILY RESIDENCE ON A QUIET COURT - PRIME MISSISSAUGA LOCATION. STEP INTO THIS TIMELESS SOPHISTICATION WITH THIS STUNNING, METICULOUSLY MAINTAINED FAMILY HOME, NESTLED ON AN EXCLUSIVE AND TRANQUIL COURT IN ONE OF MISSISSAUGA'S MOST SOUGHT AFTER NEIGHBOURHOODS. FEATURING A OVERSIZED PIE-SHAPED LOT, THIS EXQUISITE PROPERTY OFFERS A HARMONIOUS BLEND OF LUXURY, FUNCTIONALITY, AND LIFESTYLE-PERFECT FOR FAMILIES WHO APPRECIATE BOTH INDOOR ELEGANCE AND EXCEPTIONAL OUTDOOR LIVING. BOASTING UNDER 2000 SQ FT OF ABOVE GROUND LIVING SPACE, THIS RESIDENCE WELCOMES YOU WITH AN EXPANSIVE OPEN CONCEPT MAIN FLOOR, THOUGHFULLY DESIGNED TO IMPRESS. AT THE HEART OF THE HOME IS A CUSTOM, CHEF-INSPIRED GOURMET KITCHEN, APPOINTED WITH PREMIUM CABINETRY, RICH GRANITE COUNTERTOPS - IDEAL FOR EVERY LIVING AND ENTERTAINING IN STYLE. SUPERBLY LOCATED WITH UNMATCHED CONVENIENCES - JUST MINUTES FROM SQUARE ONE, MAJOR HIGHWAYS (403,401,410) AND THE MISSISSAUGA TRANSITWAY. YOU WILL ENJOY WALKING DISTANCE ACCESS TO PUBLIC TRANSIT (id:53661)
416 - 830 Megson Terrace
Milton, Ontario
Luxury Condominium designed to provide a comfortable and luxurious Living Experience . This 3 Bed , 2 Full Washroom 1400 sq Ft plus Largest Balcony of additional 130 sq (1530 SQ Feet Total) Condo is a Real Gem. Low Low condo Fee Built By Award Winning Builder Howland Green. One of the Newest Green Building, Bronte West Condominiums. Eco-Friendly, Beyond Net Zero Features Including Geothermal Heating And Cooling, Triple Pane Fiberglass Windows. This Unique luxury condo is a Corner Unit and has all the bells and whistles. Upgraded Kitchen , Quartz Counter Tops. Back Splash, S/S Appliances, Elegant Flooring, 9 Ft smooth Ceiling . Crown Moldings , Window Rollers, Room Switches and Thermostat. AC and Heat controlled within unit. Newly Painted , All New Light Fixtures , Upgraded Ensuite Washroom with Glass Enclosure and Second washroom with Glass Shower Door . Pot lights, this condo also comes with 2 underground parking side by side with both EV Chargers and Locker. No Gas Bills . No hot water Tank Bills. Low Electricity bill due to Solar Panel.. view of Escarpment. Corner Unit bring lots of natural lights throughout. Facilities includes, Gym, Party Room, Game Room . walk to Milton Hospital, Tim, Shoppers , Banks, and other Amenities . close to Hwy 401 and much more. (id:53661)
8767 Twiss Road
Milton, Ontario
Want to have feeling of Muskoka, Just Minutes from Hwy 401 in quiet, private 1.35-acre property surrounded by beautiful trees. This fully rebuilt and professionally designed 7-bedroom, 6 Bathrooms 2-storey home offers around 4950 square feet of high-quality living space with top finishes throughout. The open-concept main floor is filled with natural light and features a stunning floating staircase with glass railings. Elegant, medium-tone hardwood flooring runs through the entire home. The bright, modern kitchen is perfect for any cook, with quartz countertops, high-end stainless-steel appliances, and walk-in Pantry. The main floor also includes large living, dining, and family areas, a bedroom and a full 3-pieceensuite. Upstairs, the large primary bedroom includes a 5-piece ensuite and walk-in closet. This House has totally separate two-bedroom Apartment with separate entrance that is Air BNB friendly with a fourpiece bathroom, a kitchenette, family and dining area. Must see. (id:53661)
1024 Zante Crescent
Mississauga, Ontario
Welcome to 1024 Zante Crescent - a spacious row townhome offering 1119sq. ft. of living space. This 3 bedroom, 4 bathroom home includes 3 parking spaces, including an attached garage, making it ideal for growing families or multi-generational living. The main floor features a bright family room, a generous eat-in kitchen with walk-out access to a private backyard deck, and a separate formal dining area perfect for entertaining. Upstairs, you'll find a spacious primary bedroom with a 3-piece ensuite, along with two additional bedrooms. The fully finished lower level offers a spacious recreation room, convenient 2-piece bathroom, and ample storage space. Located in a family-friendly neighbourhood, just steps to transit, parks, schools, and major highways - a commuters dream! Don't miss your chance to own this charming and versatile home at 1024 Zante Crescent. (id:53661)
310 - 1195 The Queensway
Toronto, Ontario
Experience modern luxury in this 1-bedroom, 1-bathroom suite at The Tailor a boutique condominium crafted by the award-winning Marlin Spring Developments. This thoughtfully designed 500 sq ft corner unit is perfectly positioned on the southeast side, offering abundant natural light, sun-drenched afternoons, and stunning sunset views. Step inside to a true foyer that provides privacy and flow into a bright, contemporary living space featuring soaring 9 ft ceilings and upscale finishes throughout. Move-in ready, this stylish unit combines comfort and elegance. Enjoy exceptional building amenities including an executive concierge, parcel room, library, pet wash station, lobby lounge, event space with outdoor access, and a state-of-the-art wellness centre with yoga, cardio, and weight training zones. Entertain on the rooftop terrace complete with BBQs and dining areas. (id:53661)
Ph02 - 55 Elm Drive W
Mississauga, Ontario
This bright 1 bedroom suite, features a primary with 4pc ensuite & generouly sized walk-in closet. The kitchen counter features a breakfast bar, ensuite laundry with front load washer & dryer. Monthly maintenance fees include all the essentials: hydro, water, heating, air conditioning, and cable TV. Additionally the building offers amenities such as gatehouse security, a fitness centre, indoor pool, rooftop terrace, party room, visitor parking, and more. Just minutes away from Square One Shopping Centre, Sheridan College, Celebration Square, Central Library, parks, and green spaces. Commuting is a breeze with nearby access to public transit and several 400 series highways-403, 410, 401, and 407. (id:53661)
813 - 28 Ann Street
Mississauga, Ontario
Location! Location! Location! It's Westport Condo - A blend of luxury and convenience. Welcome to this bright and spacious 1 Bed + den with 2 Bath 626 sqft. condo in the heart of vibrant port credit. This unit Is full of natural light from floor-to-ceiling windows and a very large balcony, With A southwest-facing view perfect for enjoying the sunsets. The sleek and modern and comfort with two full bathrooms. Residents benefit from over 15,000 Sq. Ft. Of resort style amenities, Including a state-of-the-art fitness center & yoga room, rooftop terrace with BBQs, pet spa, and co-working spaces. The 24-hour concierge and guest suites offer convenience and comfort, While direct access to the Port Credit Go Station and the future Hurontario LRT ensures seamless Travel. Steps from the lakefront, parks, trails, and Shopping Scene, This condo offers an unparalleled lifestyle in a charming and accessible community. (id:53661)
282 Jemima Drive E
Oakville, Ontario
Welcome Home! This Upgraded, Highly Efficient, 3-Story Freehold Townhouse. It Is Located In The Highly Sought After Preserve Community. This Property Is An Incredible Example Of Pride Of Ownership With Ample Storage Solutions Throughout. It Is Located In A Well-Planned Neighbourhood Near Oakville Hospital And Hwy 403. Hardwood Floors On All Staircases. Granite Counters In Kitchens & Bathrooms. Utilities And Hot Water Tank Rental Are Extra. (id:53661)
66 Gammon Crescent
Brampton, Ontario
RAVINE LOT!!! THIS END UNIT FREEHOLD TOWNHOUSE LIKE SEMI-DETACH WITH 2150 SQFT ABOVE GRADE!!! Stone & Brick Elevation This 4 Br & 3 Wr Townhouse In A Very Desirable Location On Border Of Brampton & Mississauga.This TownHome Exudes Elegance & Sophistication At Every Turn. As You Step Inside By D/D Entry You Are Greeted By An Expansive Great Room Combined With Dining Room W Laminate Flrs, Abundance Of Sunlight & Fireplace. A Chef Designed Kitchen W/ Sleek Extended Cabinets, S/S Appliances, Designer Backsplash, Centre Island, Large Pantry, Crown Moulding & W/O To Backyard Deck With No Neighbours At The Back. 2nd Floor Leads Hardwood Stairs W Iron Pickets Which Lands to 4 Spacious Bdrms With Pot Lights. Huge Master With Great View & Spa-Like Ensuite W Double Vanity, Glass Shower & Tub, His/Her W/I Closets Providing Privacy & Comfort. Very Generous Size Other 3 Bedrooms With Common Washroom. Entrance From Garage To The House, Laundry On Main Floor. Steps To Transit & Highly Rated Public School, Mins To 407/401. FRESHLY PAINTED, BACKYARD DECK, EXTENDED DRIVEWAY, NEW ZEBRA BLINDS, UPGRADED LIGHT FIXTURES, RAVINE LOT AND MUCH MORE. (id:53661)
79 - 79 Ashton Crescent
Brampton, Ontario
Beautiful End Unit Townhome That Feels Like a Semi in a Sought-After Neighborhood! Welcome to this Meticulously Maintained 3+1 Bedroom, 3-Bathroom End-Unit Townhome, offering the perfect combination of style, space, and functionality. Nestled in a family-friendly, well-kept complex, this home stands out with its generous layout, abundant natural light, and premium upgrades throughout. Step into a bright, open-concept living and dining area, illuminated by pot lights and large windows that fill the space with sunlight. The modern kitchen is a chefs delight, featuring high-end cabinetry, soft-close drawers, a built-in spice rack, elegant backsplash, and a cozy eat-in nook ideal for casual family meals. Upstairs, you will find three spacious bedrooms and a stylish, updated bathroom. The finished lower level includes a private bedroom with its own ensuite bathroom and a walkout to a large patio and fully fenced backyard a perfect space for entertaining, gardening or a safe play area for kids. Enjoy all the benefits of this well-managed community, including access to a recreation area, outdoor pool, party room, and more. This move-in ready home offers the lifestyle you've been waiting for in a location you will love! (id:53661)
2301 - 510 Curran Place
Mississauga, Ontario
One-bedroom + den unit in the heart of Mississauga's City Centre, located in the prestigious Grand Residences of Parkside Village, panoramic southern views from the moment you step inside. The open-concept layout boasts 9-foot ceilings and expansive floor-to-ceiling windows, flooding the space with natural light and creating a bright, inviting atmosphere. The modern kitchen features sleek stainless steel appliances, granite countertops, and a stylish backsplash, perfectly blending form and function. The den offers flexibility, serving as either a second bedroom or an office, making this space ideal for a variety of lifestyles. Just steps from Square One Shopping Centre, Sheridan College, cinemas, dining, and the library, you'll have everything you need right at your doorstep. Residents also enjoy access to premium amenities including an indoor pool, gym, saunas, and more. With 24-hour concierge service, easy access to major highways (403 & 410), and convenient public transit options including Go Transit, this home offers the ultimate in urban convenience. (id:53661)
203 - 2219 Dundas Street W
Toronto, Ontario
Discover this beautifully renovated studio apartment in one of Torontos most vibrant neighbourhoods, perfectly situated at Dundas and Roncesvalles. Designed with the working professional, student or minimalist in mind. This sleek space features high-end finishes including quartz kitchen countertops, a gas range, microwave, and custom wood cabinetry. The entrance features a spacious hallway with a double closet making this unit extra functional. The ceramic-tiled bathroom is modern and pristine. There are two split heating and cooling units for personalized comfort year-round and your very own ensuite laundry for the cherry on top! Enjoy the charming juliet balcony and city vibes. Ideal for those who appreciate well designed spaces this studio offers a beautifully finished home. Steps from transit, cafes, restaurants, shops and High Park of course! (id:53661)
46 Cobblestone Court
Brampton, Ontario
Bright & Spacious Very Well Kept Fully Detached Beautiful Bungalow, 3+4 Bedrooms, Finished Basement,4 Full Washrooms, Hardwood Flooring, Freshly Painted, Pot Lights, Deck, Gas Stove, Dishwasher, A/C, Furnace, Family Room With Gas Fireplace, Close To Plazas, Hospital, Schools, Library, Parks, And Ravine. POTENTIAL $3000 Income From Basement! (id:53661)
42 Peter Street N
Mississauga, Ontario
Discover the allure of 42 Peter Street North, a beautifully updated bungalow located in the sought-after Port Credit community. This picturesque lakefront community is renowned for its walkability and charm. Just a leisurely walk from Lake Ontario, scenic waterfront trails, and the marina, this exquisite home offers over 2,000 sq. ft. of living space. The main level features an open-concept design with a gourmet kitchen boasting quartz countertops, stainless steel appliances, and a breakfast bar, all overlooking a spacious living and dining area that leads to a private balcony. Relax in two generously sized bedrooms, including a primary suite with double closets and a cozy fireplace, complemented by a renovated 5-piece bathroom. Below, enjoy the convenience of a fully equipped in-law suite with a private entrance, perfect for family or rental income. Complete with a second kitchen, expansive rec room, an additional bedroom, a 3pc bathroom, and private laundry. Nestled on a quiet street in a family-friendly neighborhood, this home offers unparalleled convenience, with steps to Port Credit GO Station, top-rated schools, and a variety of trendy restaurants, cafes, and shops. Enjoy easy access to the QEW, 403, and the upcoming Hurontario LRT for seamless commuting. Whether you're seeking a home to live in, rent out, or invest in, this turn-key property presents an exceptional opportunity to embrace the Port Credit lifestyle. (id:53661)
978 Tennyson Avenue
Mississauga, Ontario
Tucked within the prestigious enclave of Lorne Park Estates, 978 Tennyson Avenue presents an exceptional opportunity to reside in one of South Mississauga's most exclusive and storied communities. Designed for both day-to-day comfort and elevated entertaining, the home features over 4,000 sq. ft. of finished living space, with wide-plank hardwood floors, and marble on the main floor, detailed crown moulding, recessed lighting, and a welcoming fireplace anchoring the family room. At the heart of the home, the chef's kitchen is appointed with granite countertops, generous cabinetry, and overlooks a breakfast nook with walkout access to the rear patio, creating seamless indoor-outdoor flow. A bright solarium with a 7-person hot tub offers year-round relaxation, while the layout is ideal for multigenerational living or hosting guests. Above, the spa-like primary suite includes a walk-in closet, 5-piece ensuite, and private balcony, complimented by three additional bedrooms, each with their own ensuite/semi-ensuite. The finished lower level extends the living space with a wet bar, second laundry, and private entrance, perfect for in-laws or future income potential. Surrounded by expansive acres of private woodlands, this elegant residence offers access to residents-only amenities including a private beach, scenic walking trails, tennis court, firepit, park, and playground, all set within a peaceful, family-friendly setting. Notable features include an aluminum roof, three garages, and a 450 sq. ft. patio. Ideally situated on a quiet private street just moments to top-ranked public and private schools, Port Credit, GO Transit, and major highways including the QEW and 403. (id:53661)
2 Bittersweet (Upper) Road
Brampton, Ontario
Introducing 2 Bittersweet Road a refined corner-lot detached home for lease in the established Credit Valley community. This well-proportioned residence offers the main and second floors only (basement excluded), and features a spacious layout designed for modern family living. The main floor impresses with 9-foot ceilings, hardwood floors, separate living and family rooms, and a beautifully appointed eat-in kitchen with granite countertops, stainless steel appliances, extended cabinetry, and a functional centre island, spacious breakfast area and walk out to back yard. Four generously sized bedrooms await upstairs, including a serene primary suite with spacious walk-in closet and elegant five-piece ensuite. A second full bathroom and an upper-level laundry room provide added convenience. Broadloom and 8-foot ceilings enhance the comfort and warmth of the second floor. Outside, a fully fenced backyard offers abundant space for children to play or for hosting summer gatherings. Direct access to a double car garage and ample natural light throughout further elevate the home's appeal. Ideally located steps from public transit, parks, schools, shopping, and major routes including Hwy 401 and 407, and just minutes from scenic El Dorado Park and trails. A rare opportunity to lease a graceful and functional home in one of Brampton's most family-friendly neighbourhoods. (id:53661)
43 Wakely Boulevard
Caledon, Ontario
Welcome to 43 Wakely Blvd, Bolton - Bright, Spacious, and Move-In Ready Pride of ownership is clear in this beautifully maintained 4-bedroom home, ideally located in one of Bolton's most family-friendly neighbourhoods. Set on a private, fully fenced lot with a covered front porch, double garage, and built-in sprinkler system, this home blends comfort and practicality inside and out. The main floor features a bright open-concept layout with hardwood flooring, a cozy family room with a gas fireplace, and a spacious kitchen with quartz counters, stainless steel appliances, and a sunny breakfast area that opens to a large deck-perfect for outdoor dining. A generous laundry/mudroom with garage access adds to the convenience. Upstairs, the primary suite includes a walk-in closet and an elegant 4-piece ensuite with a soaker tub. Three additional bedrooms provide plenty of space for a growing family. The finished basement offers a large rec room with custom built-in, a dedicated home office, and ample storage- ideal for movie nights, working from home, or a kids' play zone. Close to schools, parks, shopping, and commuter routes, this home checks all the boxes for modern family living. Book your private showing today-your next chapter starts at 43 Wakely Blvd. (id:53661)
1779 Fifeshire Court
Mississauga, Ontario
Conveniently Located Near University of Toronto, The Go Station, & Erindale Park! Situated In The Desired Erin Mills Community On A 59X163.68 Ft Lot Lies This Upgraded Residence W/ Beautiful Finishes Throughout Its Approx. 3200 Sqft Interior. A Bright Formal Entryway Welcomes You Into A Main Level That Intricately Combines All The Living Spaces. The Unrivaled Chef's Kitchen Boasts Granite Countertops, Built-In Stainless Steel Appliances, A Glass Tiled Backsplash, Built-In Speakers & Sophisticated Marble Floors. Spectacular Workmanship In Both The Living & Dining Areas Elevated By Its Elegant Crown Molding, Large Windows, Pot Lights & Modern Baseboard Selection. The Family Room Features A Stone Gas Fireplace, Pot Lights & Direct Access To The Backyard Patio Perfect For Seamless Indoor/Outdoor Entertainment. Upstairs Boasts 4 Spacious Bdrms Including The Primary Suite With A Large Walk-In Closet & A Spa-Like 4Pc Ensuite Designed With A Porcelain Tile Surround. A 5-Piece Bath Also Accompanies This Level. The New Self-Contained Basement Completes This Home With A 5th Bedroom Ft A 3Pc Ensuite, A Kitchen, A Large Rec Rm, 4Pc Bath & A Washer & Dryer. The Large Backyard W/ Deck Is The Perfect Place To Host Friends & Family During The Warm Summer Months! (id:53661)






