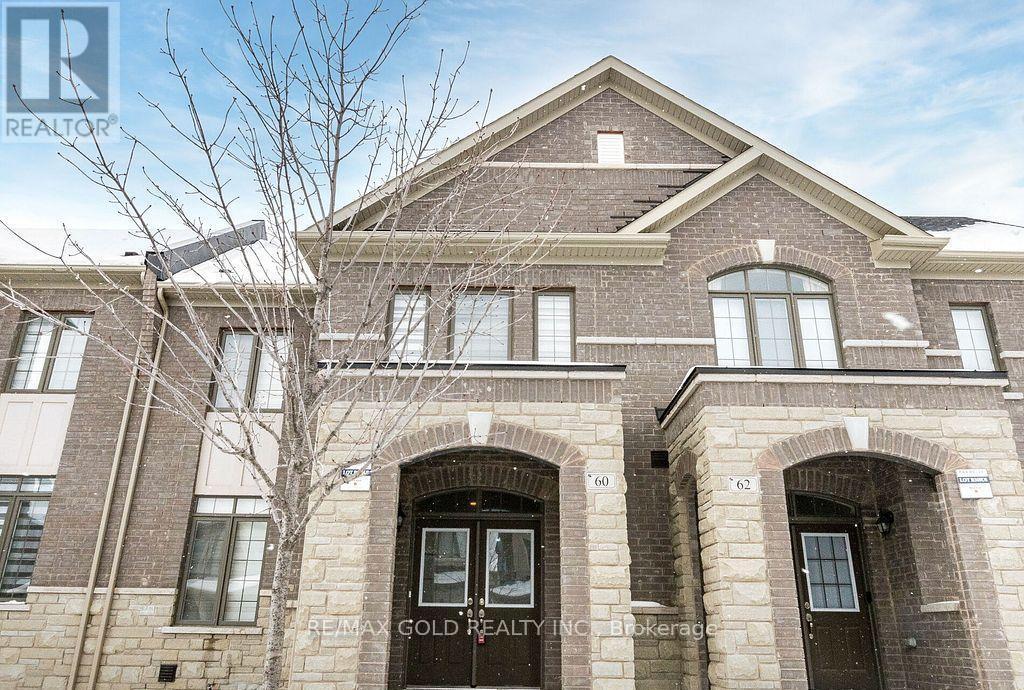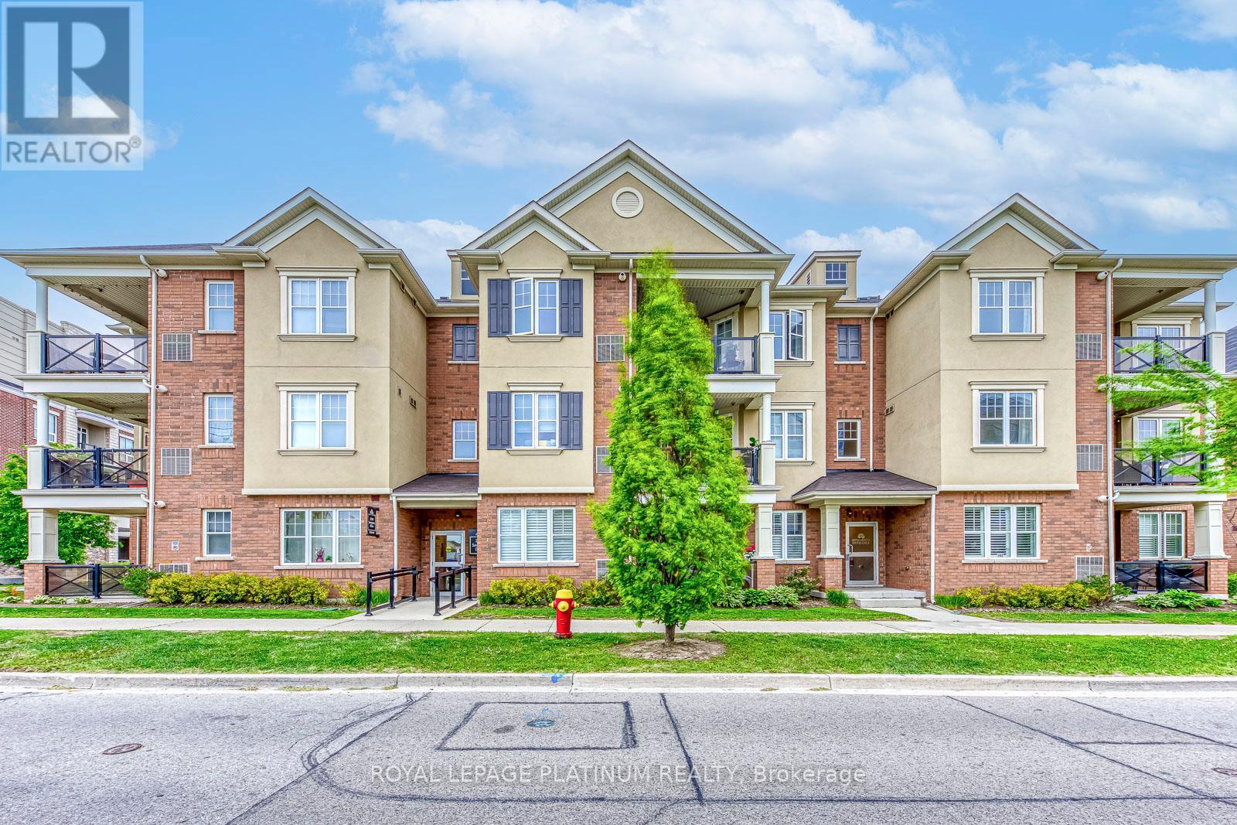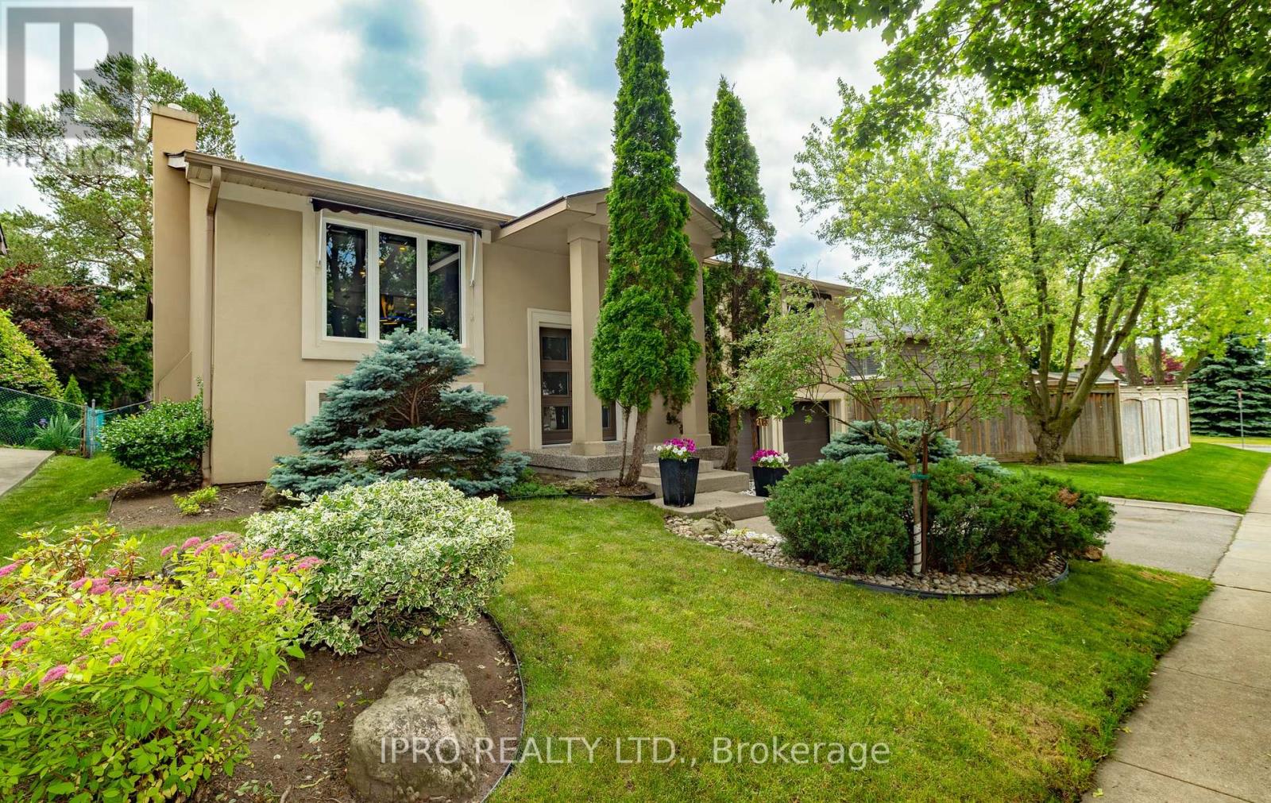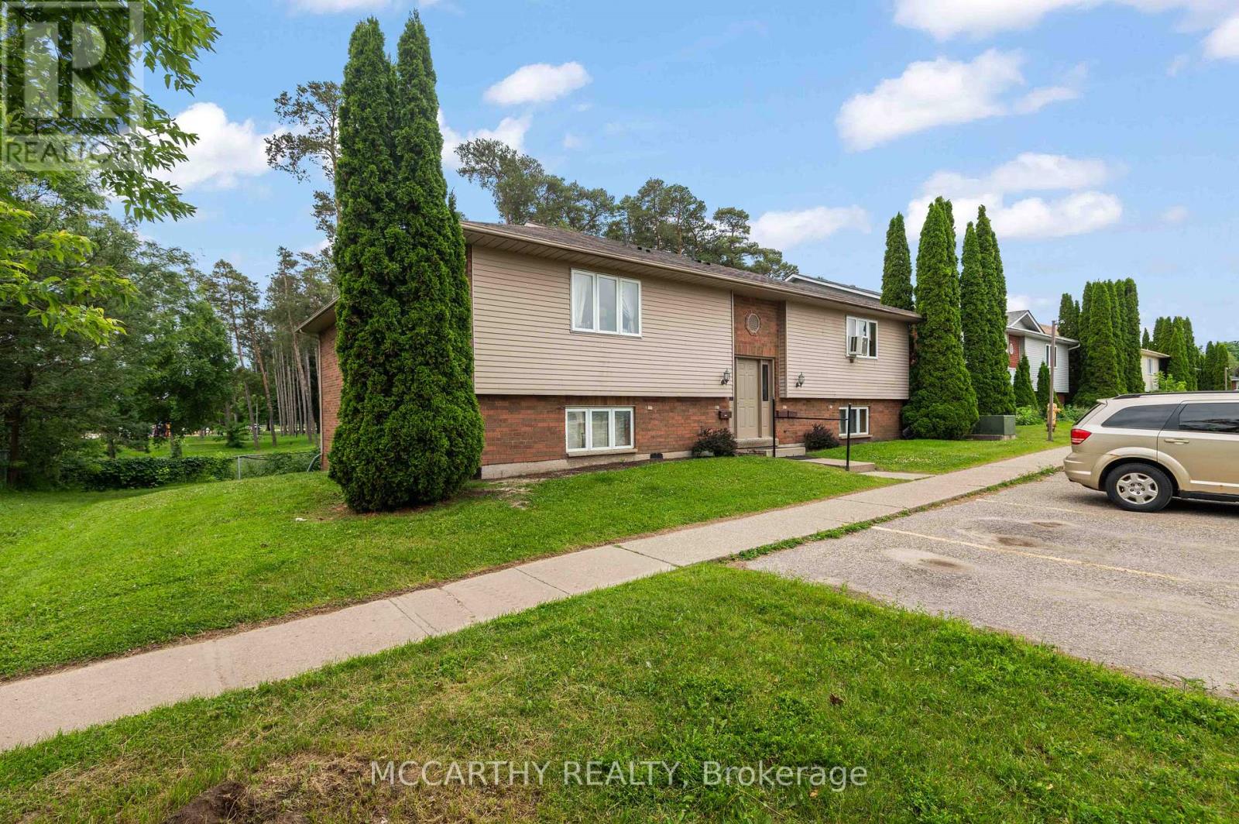12 Dryden Way
Toronto, Ontario
Short-term or long-term lease available. Beautiful Executive freehold townhome -- Main level & Upper level for you -- Floorplan attached. Enjoy the open concept living & dining, kitchen with granite island & breakfast bar overlooking the spacious family room. Fenced private backyard, cute balcony w/o from family room, and two parking spaces on the driveway. *Utilities $250 Flat Fee Covers: Heat/AC, Hydro, Water, High-Speed Internet! Note Inclusions & Exclusions below (id:53661)
Ph12 - 82 Dalhousie Street
Toronto, Ontario
10 Feet Ceiling " The PENTHOUSE ", 1 Year New Corner Unit with Lots of Windows, 2 Bedrooms & 2 Washrooms, Both Bedrooms with Window & Blinds. Fantastic Open Corner View with 2 Different Directions, Stylish Modern Open Concept Kitchen with High-end Appliance. Convenient Downtown Toronto Living, Steps to Ryerson University ( Toronto Metropolitan University ). Steps to Eaton Center, Dundas Square, Subway Line, Close to George Brown College, Financial District, Street Car, Bars & Restaurants, Groceries , Coffee Shop, Parks, A Lot To Say .... " The PENTHOUSE 10 ft Ceiling UNIT ", Blinds Installed and Included (id:53661)
60 Block Road
Brampton, Ontario
Wow, This Is An Absolute Showstopper And A Must-See! Priced To Sell Immediately! This Stunning3+2 Bedroom Home On A Premium Lot And Priced To Sell! With 1,700 Sqft Above Grade (As Per MPAC)Plus An Additional 600 Sqft Of Legal Finished Basement Apartment, Totaling Sqft,This Home Offers Both Space And Elegance. The Main and Second Floor Boasts Soaring 9' Ceilings,((( Rarely Offered In Semis ))). An Open Concept Family Rooms Provide Ample Space For Entertaining Or Relaxing. Gleaming Hardwood Floors Throughout Main Floor Make This Home Completely Carpet-Free And Easy To Maintain (Children's Paradise Carpet Free Home)! The Designer Kitchen Is A Highlight, Featuring Expensive Quartz Countertops, Backsplash, And Stainless Steel Appliances, Perfect For Any Home Chef. The Master Bedroom Is A Personal Retreat With A Large Walk-In Closet And A Luxurious 6-Piece Ensuite. All Three Bedrooms On The Second Floor Are Spacious, Offering Every Family Member Their Own Sanctuary! The Legal 1-Bedroom Basement Apartment Offers Incredible Income Potential With A Separate Entrance, Providing Convenience For Tenants And Privacy For Homeowners! The Tenant Is Willing To Stay, Providing Immediate Rental Income From Day 1(One). With Premium Finishes Throughout, This Home Also Boasts A Hardwood Staircase, Pot Lights Inside! This Home Is A Rare Find. Perfect For Growing Families Or Investors, It Is Full Of Character And Opportunity. Schedule A Viewing Today To Make It Yours! (id:53661)
Upper - 854 Yates Drive
Milton, Ontario
Spacious 4-bedroom, 3.5-bath upper unit detached house in one of Milton's most desirable and family-friendly neighborhoods. This beautifully upgraded home features two sunlit living areas, a modern open-concept kitchen with quartz waterfall island, and large windows throughout offering abundant natural light. Upstairs, enjoy four generously sized bedrooms including two with ensuite bathrooms and an additional shared bath with in-unit laundry for added convenience. The primary suite offers a luxurious ensuite with a soaker tub and walk-in closet. Situated across from a park and close to top-rated schools, shopping, and highways, this home is ideal for families seeking space, comfort, and style. Includes use of 2 car garage with and a charging port and driveway parking for upto 3 cars. 200Amp Electrical panel Main + 2nd Floor Only | Basement Rented Separately (id:53661)
Lower - 854 Yates Drive
Milton, Ontario
Be the first to live in this modern, legal 1-bedroom basement apartment in a sought-after Milton neighborhood. Featuring a private separate entrance. Large windows brighten this well-designed space. An open living area, spacious bedroom, and private laundry.1 driveway parking spot included. Ideal for a single professional or couple looking for comfort, privacy, and convenience. Close to parks, shopping, transit, and major highways. (id:53661)
418 Bellflower Court
Milton, Ontario
Spacious 3 bedroom 2.5 bathroom Mattamy townhome. Featuring 1383 square feet of living space, open concept main level with upgraded kitchen, laminate floors throughout, hardwood stairs, stainless steel appliances. Great location close to shopping, schools and just a short drive from Oakville/Burlington & to the soon to be opened Tremaine 401 access ramp. (id:53661)
49 Golden Springs Drive
Brampton, Ontario
Absolutely stunning and fully renovated three - storey freehold townhouse offering modern elegance and functional design. This spacious home features an open-concept layout with a contemporary kitchen equipped with stainless steel appliances and ideal for both everyday living and entertaining. With a total of 3+2 bedrooms and 4 well-appointed washrooms, there's ample space for families of all sizes. Conveniently located close to all amenities, including grocery stores and within walking distance to schools and public transit. Additional highlights include a double door entry and beautiful hardwood flooring throughout. Buyer and/or buyers representative to verify all info & measurements. (id:53661)
701 - 355 Rathburn Road E
Mississauga, Ontario
Absolute show-stopper! Corner Unit! A rare gem for anyone craving the spacious feel of a townhome with the ease of condo living! Step into this stylish and functional 3-bedroom, 2-bath corner suite in the highly desirable Rathwood community. Boasting 1,160 sq. ft. of sun-soaked, southwest-facing living space with stunning, unobstructed 7th-floor views of the Mississauga skyline, this stylish unit checks all the boxes. Enjoy 2 coveted parking spots, generous storage solutions, and custom built-in cabinetry throughout. The sleek, upgraded kitchen and modern flooring elevate the space, while the layout is perfect for effortless entertaining or laid-back living. Just minutes from parks, transit, major highways, and Square One, this condo is where smart design meets ultimate convenience. Welcome home. (id:53661)
302 - 2339 Sawgrass Drive
Oakville, Ontario
AMAZING 2 BED, 2 BATH 1000 SQFT TOWNHOUSE WITH LOW LOW MAINTENANCE FEE IN HEART OF OAKVILLE! BRAND NEW APPLIANCES, NEW CARPET, NEW POT LIGHTS, NEW FULL PAINT - LIKE BRAND NEW MOVE IN READY. LOW MAINTENANCE FEE FOR A 2 BEDROOM! Looking to live in the heart of north Oakville, welcome to Saw Grass! This gorgeous stacked townhouse comes with 2 large bedrooms and 2 large full bathrooms. This corner unit has tons of natural light, with a corner top floor closed private balcony facing the quiet road. You get your own private garage with a dedicated driveway space as well. Kitchen has stunning Shaker Cabinets with granite counter tops! High ceilings, open concept living with a large living room and separate private dining allows you to entertain in space and luxury! Attached, owned garage is spacious and includes a private driveway. Uptown Core you can walk to Walmart and all amenties like parks, transit and Sheridan College Close By. This is a great opportunity for First Time Buyers, Investors and anyone looking to live in the action. DON"T MISS OUT ON THIS OPPORTUNITY! MOTIVATED SELLERS! (id:53661)
2183 Sandringham Drive
Burlington, Ontario
This beautifully upgraded, move-in-ready bungalow offers over 1,500 sq. ft. on the main floor, blending modern comfort with timeless design. A stunning sunken Living room addition features cathedral ceilings, expansive windows, and blackout blinds, filling the space with natural light and creating the perfect setting for relaxing or entertaining. At the heart of the home is a thoughtfully designed chef's kitchen, complete with granite countertops, a gas cooktop, premium stainless steel venting, and an oversized island. The kitchen features a sophisticated two-tone cabinetry design, with rich cappuccino cabinets paired with a crisp white breakfast bar, along with extra-deep custom cabinetry for added storage and functionality. Built-in stainless steel appliances further enhance this sleek and functional space. Throughout the main floor, enjoy maple hardwood flooring and LED pot lights for a warm and modern aesthetic. Two gas fireplaces add cozy character, while the professionally renovated lower level (2025) includes a stylish 3-piece bath, a spacious rec room, and a flexible space ideal as a home office or 4th bedroom. Curb appeal is enhanced with an elegant double-door front entry, updated garage doors (2021), a heated garage featuring epoxy flooring (2025), and a dedicated workshop/hobby area. Step outside to a low-maintenance composite deck (2024) featuring a sunken hot tub with a new cover, perfect for year-round enjoyment. Major mechanical updates include a high-efficiency furnace (2020), an oversized 5-ton A/C unit (2022), a ProLine commercial-grade water heater (2020), 50-year fibreglass roof shingles (2012), and exterior sunshades (2020). Ideally located close to transit, shopping, parks, and top-rated schools, this exceptional home offers style, substance, and lasting value. (id:53661)
H - 50 Third Street
Orangeville, Ontario
Are you looking for an opportunity to live and rent out, or an investment to rent out all units. This fourplex apartment building, featuring four units, each Apartment has approx 1000 sq ft plus parking lots for 6 cars, 2 bedrooms and 1-4pc bathroom, available with Vendor Take-Back (VTB) financing on approved credit at reasonable rates offers an ideal investment opportunity. Each unit, equipped with its own hot water supply, tenants pays for its own hydro. The building features two upper-level apartments with balconies and two lower-level walk-out apartments. Conveniently located next to Zehrs Shopping Centre and close to downtown, it also offers easy access to a nearby park, making it an attractive option for tenants. Currently fully tenanted with Good long term Tenants, Parking out front, close to Downtown, parks, Shopping Centre, Quiet and comfortable living **EXTRAS** Total Revenue : Unit 1 $1,025 per month, Unit 2 $925 per month, Unit 3 $1,530 per month, Unit 4 $1,025 per month total $4,505.00/month x 12 $54,060.00/year, Each of the fourplex are owners as a 1/8th owner of the common areas property PIN 34021-0003. Share expenses for the snow removal, lawn cutting, garbage removal approx $600 per month to executive committee manager. (id:53661)
2a Methuen Avenue
Toronto, Ontario
Welcome To 2A Methuen Avenue, A Beautifully Crafted Custom Home Located In The Heart Of The Prestigious Baby Point Neighbourhood. This Three-Storey Detached Residence, Built In 2016, Offers Thoughtfully Designed Modern Living Space With The Perfect Balance Of Comfort, Style, And Convenience. The Functional Open Concept Main Floor Includes Separate Living Room and Dining Room, Both Filled With Sunlight From Large Picture Windows, Elegant Crown Moulding, And Rich Hardwood Floors. A Sleek Gourmet Kitchen Comes Outfitted With Stainless Steel Appliances, Gas Stove, Quartz Counters, Massive Centre Island and Bonus Breakfast Bar. Walk-Out To The Private Fenced-In, Low Maintenance Backyard With Multi-Level Shaded Deck - Perfect For Enjoying Summer BBQs And Relaxing In Your Own Outdoor Retreat! The Second Floor Features 2 Generously Sized Bedrooms, One With Large Walk-In Closet and 3pc Ensuite, Plus Separate 4pc Washroom. A Luxurious Third-Floor Primary Retreat Includes A Walk-Out To Your Own Private Deck, Cozy Gas Fireplace, Large Walk-In Closet, And A Spa-Like Ensuite With Dual Sinks And A Glass-Enclosed Shower. All Bathrooms Are Finished To The Highest Standards, With Heated Floors On The Second And Third Levels Adding An Extra Touch Of Comfort. The Finished Basement Provides The Perfect Space For A Home Office, TV Lounge or Play Area For Kids, Plus Direct Access To The Built-In Garage. Enjoy Ample Parking On Your Own Private Drive With Charming Interlocking Brick, Plus Large Attached Single-Car Garage. Located Just Steps From The Subway, The Boutiques And Restaurants Of Bloor West Village, And A Host Of Local Amenities Including Parks, Schools, And Golf Courses, This Home Offers An Exceptional Lifestyle In One Of Toronto's Most Sought-After Communities. Don't Miss The Chance To Make This Exquisite Turnkey Property Your New Home. (id:53661)












