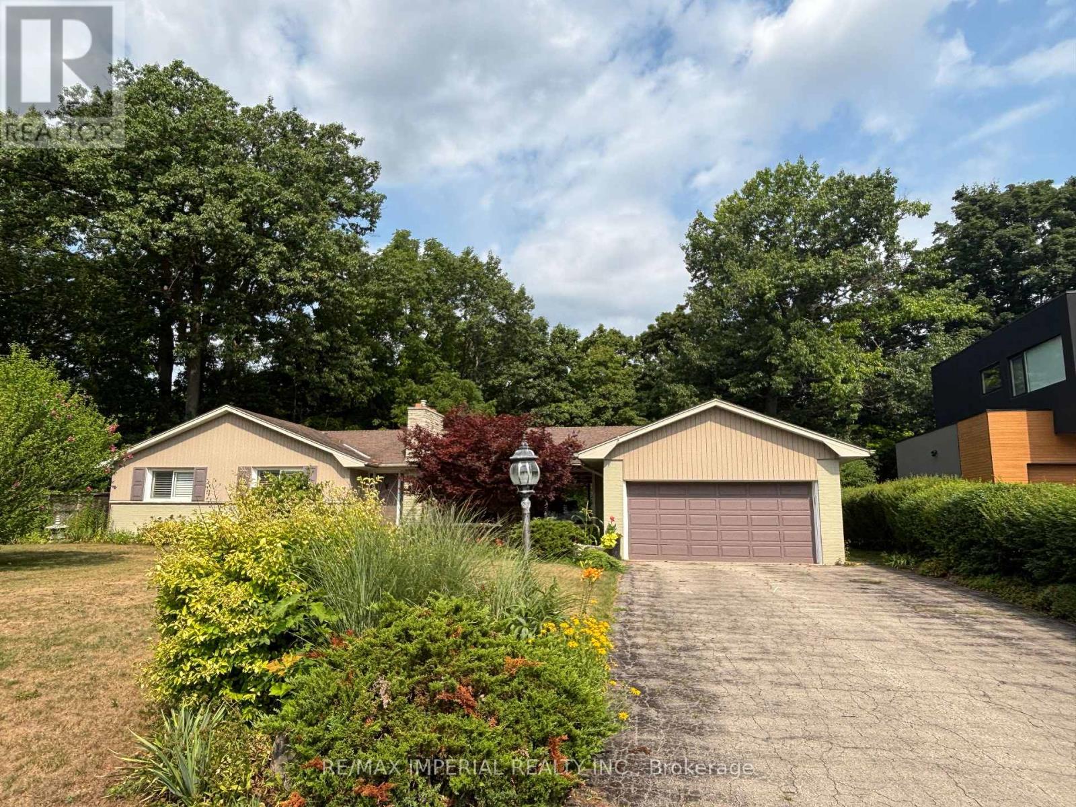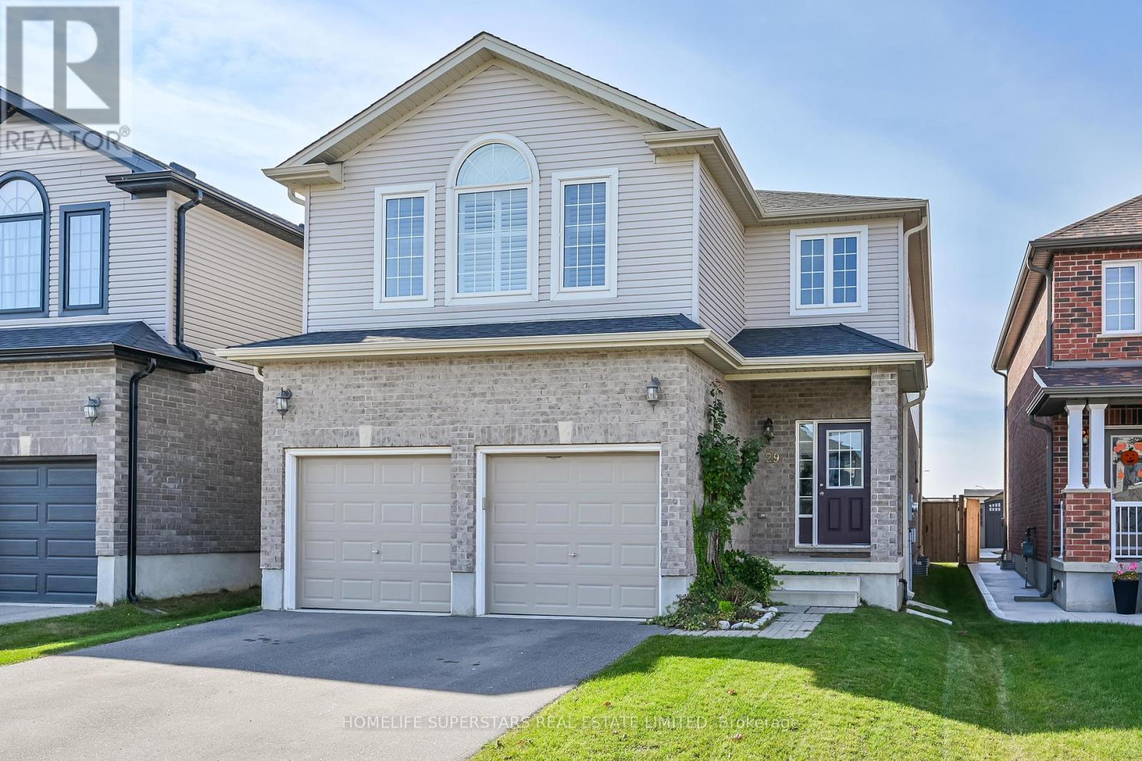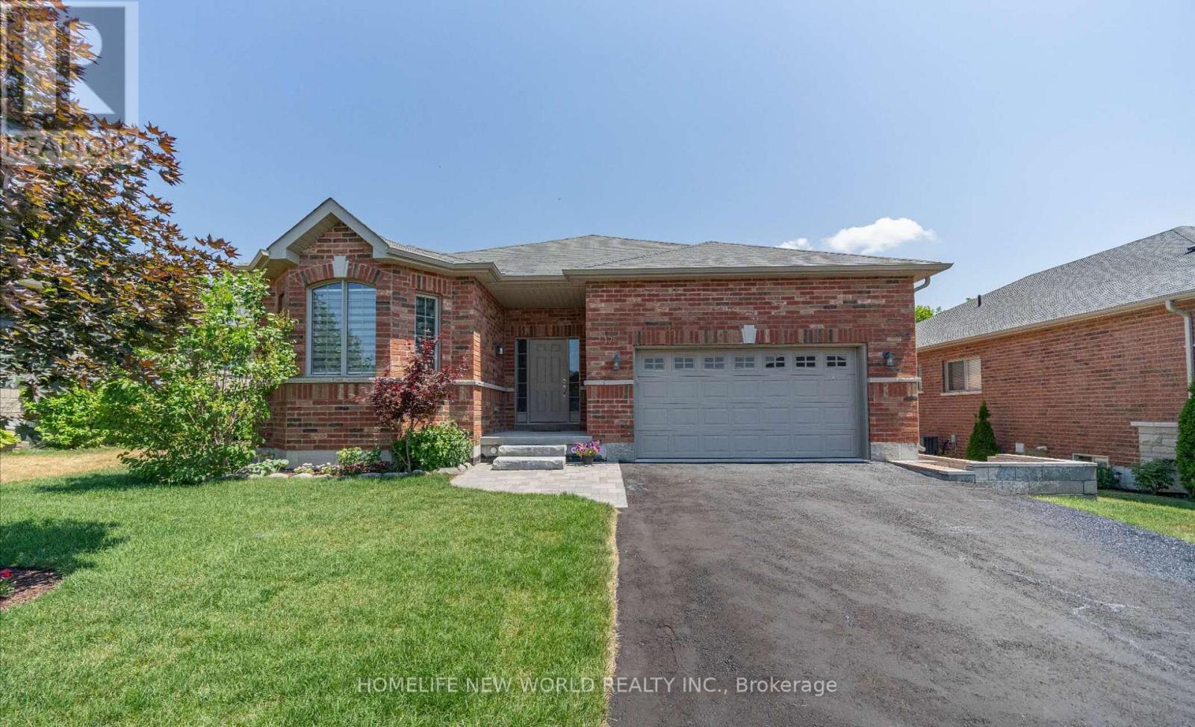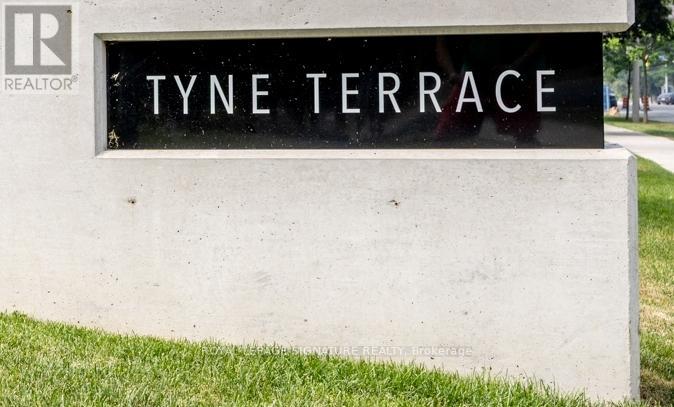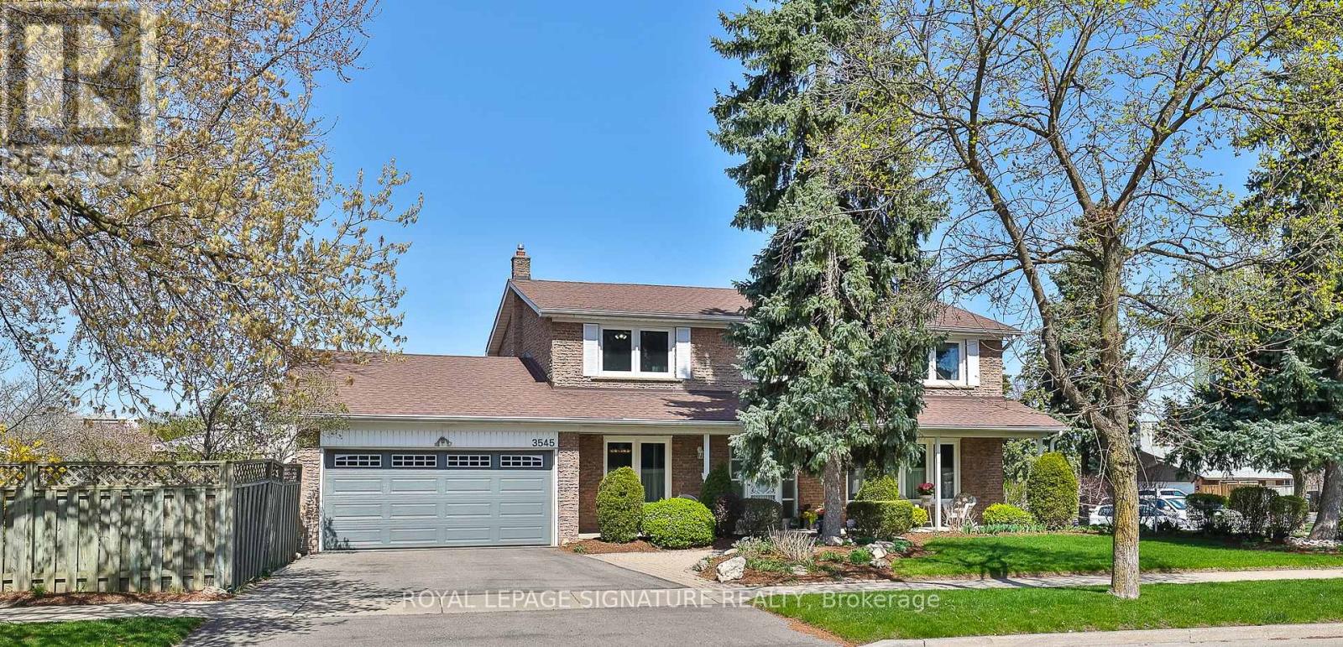4303 - 2191 Yonge Street
Toronto, Ontario
Spectacular south facing unit. Amazing view of Downtown and waterfront and sun filled bright unit with 9'ceiling. Open concept in kitchen, dining, Living space and den.Enjoy the executive class view while you are working.Steps to Eglinton TTC station, grocery stores, restaurants and theatre. (id:53661)
89 Rancliffe Road
Oakville, Ontario
A rare chance to live in a fully updated bungalow on a premium pie-shaped ravine lot in one of Oakvilles most prestigious enclaves. Located on a quiet, child-friendly cul-de-sac, backing onto a true ravine offering ultimate privacy and nature views. Totally updated bungalow backing onto a true ravine, Large wrap-around deck, Three fireplaces throughout the home, Gas BBQ hookup, ideal for summer gatherings, Two storage sheds for additional outdoor space, Swimming pool (as-is) adds cottage charm, Modern kitchen with Granite countertops Pantry Skylight Walkout to deck, Stunning ravine views from the family room, dining room, kitchen, and primary bedroom, Hardwood floors throughout main level (carpet in family room). Some pictures from previous listing. (id:53661)
4 - 14 Cinquefoil Street
Richmond Hill, Ontario
$900/m only and All in for one Ensuite bedroom on the 2nd floor. Less than 1yr old luxury detached house located in north of Richmond hill, minutes to hwy404. The bedroom is an ensuite(exclusive use for 4pcs bathroom). Rental covers hydro, water, gas, highspeed internet and one parking on private driveway. Tenant shares the kitchen(fridge, range) and laundry with the landlord. Tenant is responsible for snow removal of his/her parking spot. (id:53661)
11 Bushmills Crescent
Guelph, Ontario
Welcome to 11 Bushmill Cres - beautifully updated, move-in-ready home on a spacious corner lot in one of Guelphs most desirable family neighbourhoods. Located just minutes from Zehrs, Costco, the West End Rec Centre, and with quick access to Highway 6, this home offers both convenience and comfort. With 1,426 sq ft, this 2-storey home features 3+1 bedrooms, 3 bathrooms, separate side entrance to the basement, and many recent upgrades include fresh paint, new vinyl flooring on the main floor, new quartz kitchen countertops, new laminate flooring on the second floor, new light fixtures, and more. Main floor, the bright living room boasts a bay window and gas fireplace, plus there's a sunny breakfast area and a separate formal dining room. Upstairs, youll find three spacious bedrooms, including a sun-filled primary suite with large windows, a private 3-piece ensuite and walk in closet. The finished basement includes a large rec room with an electric fireplace, a guest bedroom, and a separate side entrance, offering potential for a second unit. Enjoy a private, fully fenced large backyard. Book your private showing today and ask your Realtor for the full list of upgrades completed this year! (id:53661)
29 Newstead Road
Brant, Ontario
This Executive Style Detached, Double Car Garage Home is in Paris's desirable neighborhood. This 2225 SQFT Gorgeous Home Features 4 Bedrooms, 2.5 Baths, Full Kitchen, Stainless Steels Appliances, Shutters For Windows Covering, Carpet And Laminate Throughout The Home. Gorgeous Upgraded Eat-In-Kitchen with Granite countertop. Main Floor Features 9 Ft Ceilings, . Master Bedroom With Large Walk-In Closet. Decent number of windows allowing natural light to fill the entire house, creating a warm and cozy atmosphere. Close To Highway 403, Parks, Sports Complex And Sacred Heart Catholic & Cobblestone Public School. (40329494) (id:53661)
17 Old Trafford Drive
Trent Hills, Ontario
The bungalow W/o sidewalk is situated on a beautifully landscaped lot that backs onto grassy pastures with expansive views from the patio. Walking distance to all amenities such as shops, grocery stores, restaurants, cafes, fitness centers, schools, library. Great recreational activities such as fishing, boating, or just relaxing by the water. Marinas, Beaches, Golf clubs, trails to choose from nearby. The maintained home with solid brick walls walks out to a huge deck for outdoor dining and/or relaxing by the gas fireplace. The interior has numerous upgrades, an open concept 9 Cathedral ceiling, dining area, and High-quality kitchen --Samsung Appliances W/ an Induction oven and FOTILE hoods with granite countertops. The Maple Hardwood Floor also features a large Master Bedroom and Ensuite, 2nd & 3rd Bedrooms and 4-piece bathroom w/toilet, laundry. Walkout basement with access to patio (all framing & painting finished) is designed to let you enjoy a tranquil connection with nature. Side Stone Steps to Back Block floor & BBQ gas line outside,Big Deck-Vinyl flooring W/Glass Railing + Brick Concrete columns. Drainage Collection System for Enjoying the View Anytime (id:53661)
108 Sir Sanford Fleming Way
Vaughan, Ontario
Linked Property. Bright & Spacious Spotless 4 Bedroom Family Home In High Demand Patterson Area. Tastefully Decorated & Lovingly Maintained, Fully Upgraded Kitchen. Breakfast Area W/ Direct Access To Garden Oasis W/ Interlock Patio Backyard. 2nd Flr Laundry. Practically Made Large Basement With Office, Gym, Entertainment Room, Kitchenette w/2nd Fridge, Storage and Cold Rooms. Large In Great Condition 1 Car Garage and 2 Driveway Spaces. Friendly and Safe Neighborhood. Steps Top Public and French Immersion Schools, Parks, Shopping & Maple Go. ** This is a linked property.** (id:53661)
4911 Morrison Street
Niagara Falls, Ontario
Spacious two-storey detached home for lease, lot of parking space, garage /workshop, large green backyard, located on the west side of Victoria Avenue in a family-oriented neighbourhood, prime location close to GO Station, QEW, Niagara Falls tourist area, schools, parks, restaurants, professional buildings, minutes to downtown, great layout, available immediately, tenant to transfer utilities to their name and obtain tenant insurance, furniture and decorations in photos not included but can be provided upon request for a reasonable cost, outdoor security cameras installed for extra safety (id:53661)
78 Passfield Trail
Brampton, Ontario
Discover this beautifully maintained and sun-filled end-unit semi-detached home on a premium corner lot in the sought-after Castlemore community. Featuring 4 spacious bedrooms, 3.5 bathrooms, and a finished basement with a separate entrance through the garage, a full kitchen, and one bedroom, this home offers the perfect blend of style, space, and functionality for todays modern family. The welcoming foyer with its soaring staircase creates a bright and open atmosphere from the moment you enter, while hardwood flooring flows throughout the distinct living and dining areas and into the cozy family room with a fireplace. The renovated open-concept kitchen is designed for both everyday living and entertaining, complete with granite countertops, a breakfast bar, and a bright breakfast area surrounded by large windows. Thanks to its unique corner positioning, the home is filled with natural light, further enhanced by custom window coverings. The spacious primary suite features a walk-in closet and an upgraded ensuite bathroom for a touch of luxury. Thoughtful upgrades include garage access from inside, a separate basement entrance through the garage, a freshly painted interior, concrete walkways along the sides of the home, and a paved backyard ideal for low-maintenance outdoor enjoyment or entertaining. An automatic garage door adds extra convenience. Located in a high-demand, family-friendly neighborhood, this home is just steps to schools, parks, public transit, and within walking distance to grocery stores, pharmacies, medical and dental clinics, restaurants, gyms, and places of worship making it a rare opportunity you don't want to miss. (id:53661)
44 - 51 Broadfield Drive
Toronto, Ontario
Tyne Terrace, Markland Woods. Parks, Schools, Transportation, Retail, 427, QEW, 401 and Pearson Airport. all at your doorstep. Located on a quiet street in an exclusive enclave in Markland Woods, this spectacular 4-bedroom and 3-bathroom end unit is one of the largest in Tyne Terrace. From the 4 Bedroom Upper Floor to the 1 Bedroom suite (with separate entrance) on the Lower Level, this 1500 Sq. Ft. unit will accommodate todays multi-family requirements. The home features beautiful Engineered Hardwood throughout, updated Kitchen and south facing LARGE PRIVATE DECK. Tyne Terrace has recently completed major building and landscaping renovations, thereby enhancing the enjoyment, lifestyle and value of the property (id:53661)
3545 Twinmaple Drive
Mississauga, Ontario
APPLEWOOD HILLS. Incredible Home & Location. Unique Centre Hall Plan, 2850 Sq. Ft. Finished. Two Storey Style. 63 x 127 Pool Sized Lot. 4 + 1 Bedrooms, 4 Baths, Central Vacuum, Updated Kitchen & Baths, Hardwood Throughout, Eat-in Kitchen With Sliding Doors to Deck(Gazebo)and Garden, Built-in Gas Bar-B-Q, Inside Kitchen Access door to Garage , Family Room with F/p, Separate Living/Dining Rooms UPDATES: Heat Pump Heating & Air Conditioning (2024), Roof (2024), Windows (2023), Power Garage Door (2024), R60 Insulation (2023), 40 Gallon Hot Water Tank (Owned-2023)Walk To Schools, Shopping & Applewood Hills Park. Min. to QEW,427, Gardiner, GO Train, Pearson Airport & CostcoBuilding Inspection (April 2025)Potential In Law Suite/Income Suite (See Attached Drawing) With Separate Entrance. Expansion Potential: 2 Bedrooms, Living Room, Mini Kitchen, 3 Piece Bath (id:53661)
58 Marion Crescent
Barrie, Ontario
This stunning, fully finished home perfectly blends luxury, comfort, and function. From the moment you arrive, the amazing curb appeal sets the tone for what's inside. The open main floor features a dream kitchen and dining area, perfect for entertaining, while a spacious living area offers separate access to the backyard and convenient side entry. Throughout the home, you'll find attention to detail everywhere and a warm, inviting feel. Natural light pours into every room, while the dedicated workout room/gym and the spotless garage, which could also be a games room, add extra versatility to the home. Step outside to your very own backyard oasis: a fully fenced retreat with a sparkling inground pool, custom interlock patio, built-in bar, and manicured gardens, all framed by mature trees for ultimate privacy. This property offers the perfect balance of indoor luxury and outdoor paradise in one of Barrie's most sought-after neighbourhoods. (id:53661)


