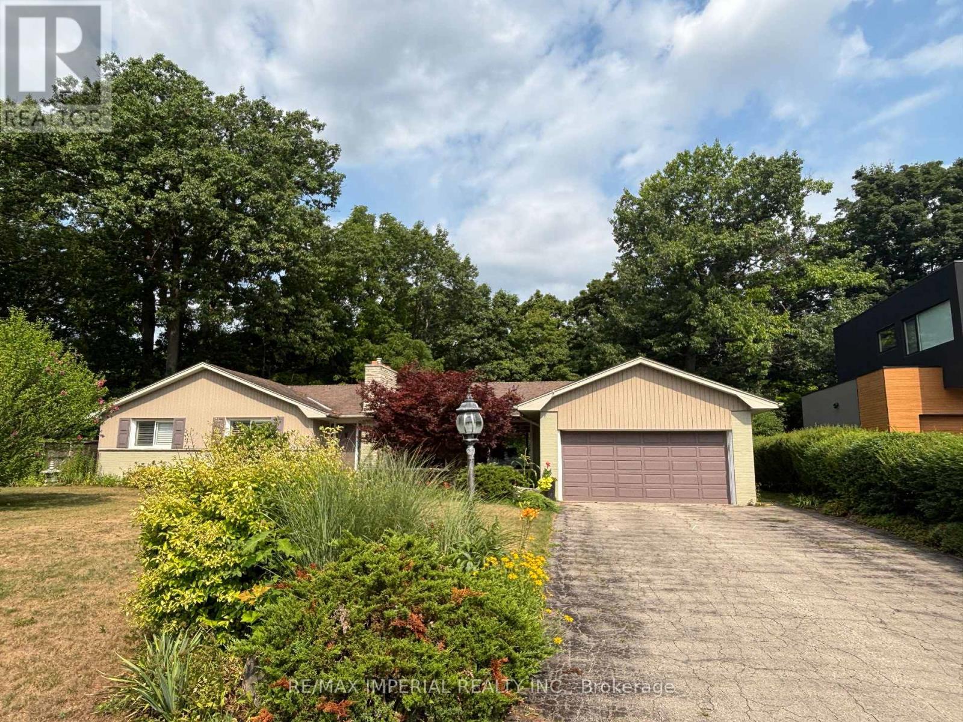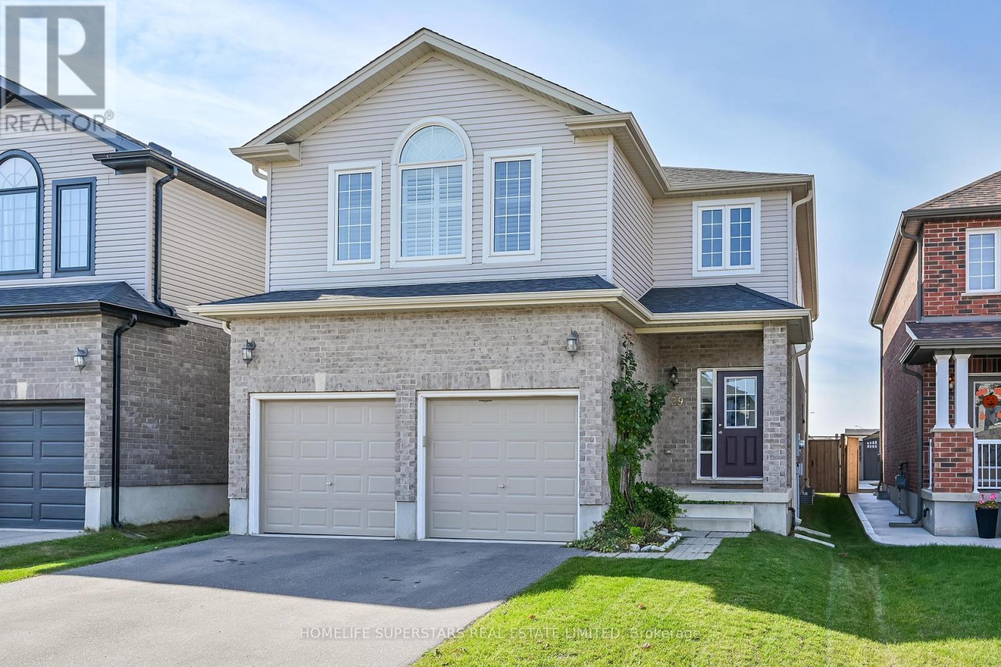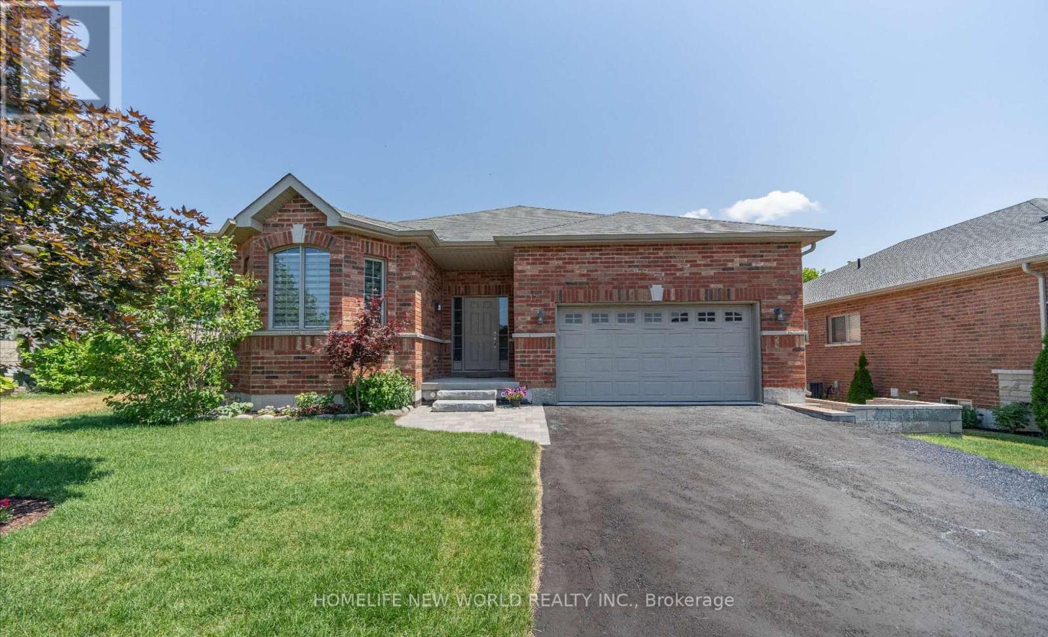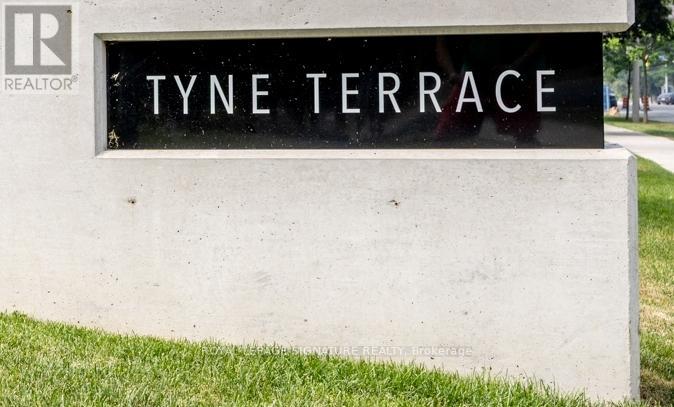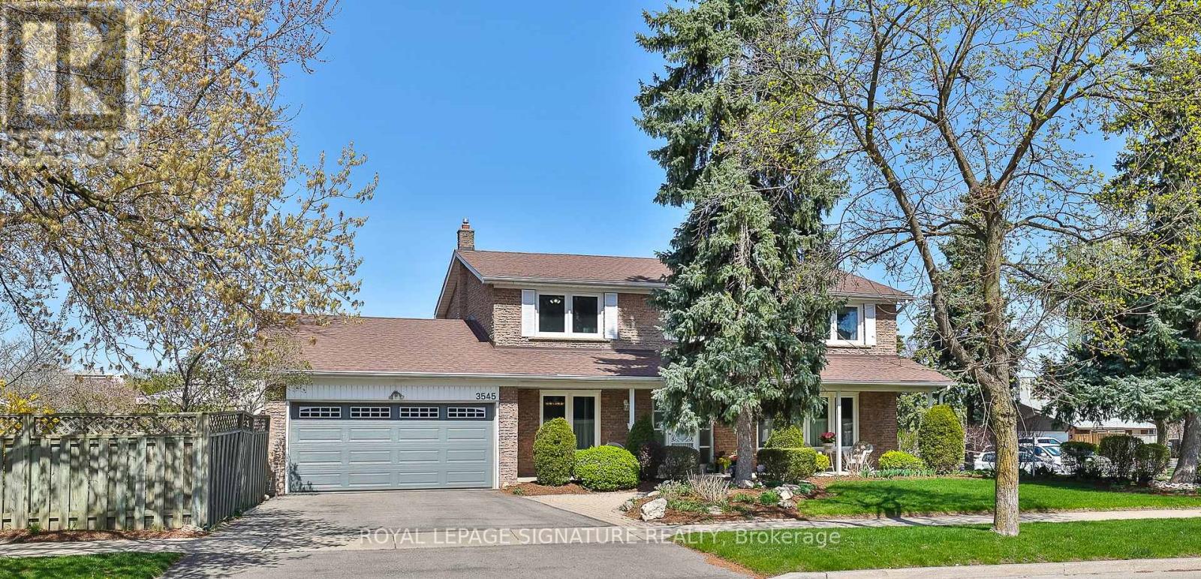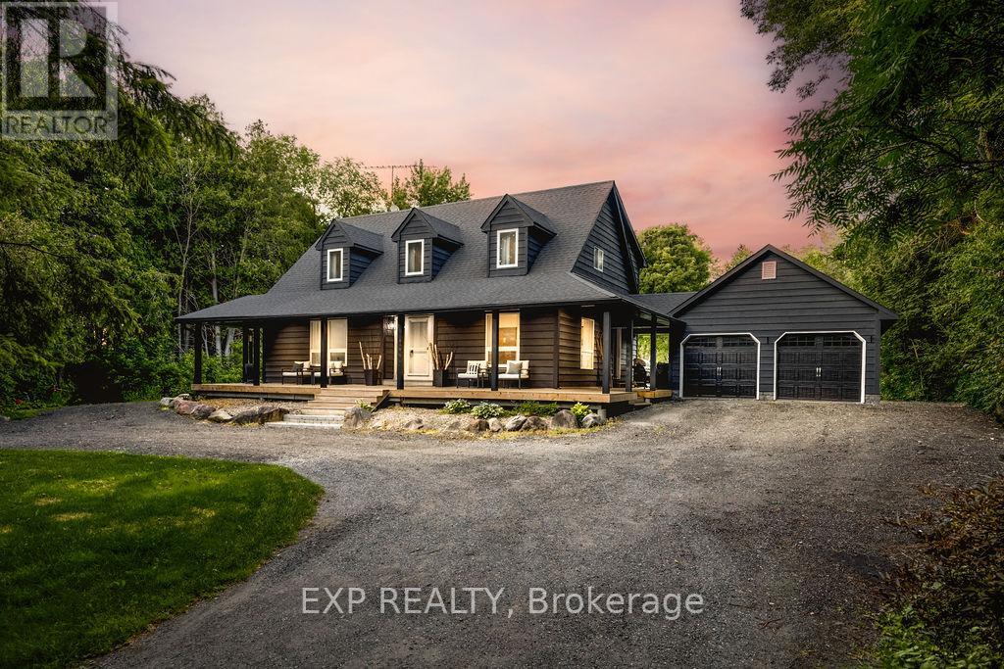4303 - 2191 Yonge Street
Toronto, Ontario
Spectacular south facing unit. Amazing view of Downtown and waterfront and sun filled bright unit with 9'ceiling. Open concept in kitchen, dining, Living space and den.Enjoy the executive class view while you are working.Steps to Eglinton TTC station, grocery stores, restaurants and theatre. (id:53661)
89 Rancliffe Road
Oakville, Ontario
A rare chance to live in a fully updated bungalow on a premium pie-shaped ravine lot in one of Oakvilles most prestigious enclaves. Located on a quiet, child-friendly cul-de-sac, backing onto a true ravine offering ultimate privacy and nature views. Totally updated bungalow backing onto a true ravine, Large wrap-around deck, Three fireplaces throughout the home, Gas BBQ hookup, ideal for summer gatherings, Two storage sheds for additional outdoor space, Swimming pool (as-is) adds cottage charm, Modern kitchen with Granite countertops Pantry Skylight Walkout to deck, Stunning ravine views from the family room, dining room, kitchen, and primary bedroom, Hardwood floors throughout main level (carpet in family room). Some pictures from previous listing. (id:53661)
4 - 14 Cinquefoil Street
Richmond Hill, Ontario
$900/m only and All in for one Ensuite bedroom on the 2nd floor. Less than 1yr old luxury detached house located in north of Richmond hill, minutes to hwy404. The bedroom is an ensuite(exclusive use for 4pcs bathroom). Rental covers hydro, water, gas, highspeed internet and one parking on private driveway. Tenant shares the kitchen(fridge, range) and laundry with the landlord. Tenant is responsible for snow removal of his/her parking spot. (id:53661)
11 Bushmills Crescent
Guelph, Ontario
Welcome to 11 Bushmill Cres - beautifully updated, move-in-ready home on a spacious corner lot in one of Guelphs most desirable family neighbourhoods. Located just minutes from Zehrs, Costco, the West End Rec Centre, and with quick access to Highway 6, this home offers both convenience and comfort. With 1,426 sq ft, this 2-storey home features 3+1 bedrooms, 3 bathrooms, separate side entrance to the basement, and many recent upgrades include fresh paint, new vinyl flooring on the main floor, new quartz kitchen countertops, new laminate flooring on the second floor, new light fixtures, and more. Main floor, the bright living room boasts a bay window and gas fireplace, plus there's a sunny breakfast area and a separate formal dining room. Upstairs, youll find three spacious bedrooms, including a sun-filled primary suite with large windows, a private 3-piece ensuite and walk in closet. The finished basement includes a large rec room with an electric fireplace, a guest bedroom, and a separate side entrance, offering potential for a second unit. Enjoy a private, fully fenced large backyard. Book your private showing today and ask your Realtor for the full list of upgrades completed this year! (id:53661)
29 Newstead Road
Brant, Ontario
This Executive Style Detached, Double Car Garage Home is in Paris's desirable neighborhood. This 2225 SQFT Gorgeous Home Features 4 Bedrooms, 2.5 Baths, Full Kitchen, Stainless Steels Appliances, Shutters For Windows Covering, Carpet And Laminate Throughout The Home. Gorgeous Upgraded Eat-In-Kitchen with Granite countertop. Main Floor Features 9 Ft Ceilings, . Master Bedroom With Large Walk-In Closet. Decent number of windows allowing natural light to fill the entire house, creating a warm and cozy atmosphere. Close To Highway 403, Parks, Sports Complex And Sacred Heart Catholic & Cobblestone Public School. (40329494) (id:53661)
17 Old Trafford Drive
Trent Hills, Ontario
The bungalow W/o sidewalk is situated on a beautifully landscaped lot that backs onto grassy pastures with expansive views from the patio. Walking distance to all amenities such as shops, grocery stores, restaurants, cafes, fitness centers, schools, library. Great recreational activities such as fishing, boating, or just relaxing by the water. Marinas, Beaches, Golf clubs, trails to choose from nearby. The maintained home with solid brick walls walks out to a huge deck for outdoor dining and/or relaxing by the gas fireplace. The interior has numerous upgrades, an open concept 9 Cathedral ceiling, dining area, and High-quality kitchen --Samsung Appliances W/ an Induction oven and FOTILE hoods with granite countertops. The Maple Hardwood Floor also features a large Master Bedroom and Ensuite, 2nd & 3rd Bedrooms and 4-piece bathroom w/toilet, laundry. Walkout basement with access to patio (all framing & painting finished) is designed to let you enjoy a tranquil connection with nature. Side Stone Steps to Back Block floor & BBQ gas line outside,Big Deck-Vinyl flooring W/Glass Railing + Brick Concrete columns. Drainage Collection System for Enjoying the View Anytime (id:53661)
108 Sir Sanford Fleming Way
Vaughan, Ontario
Linked Property. Bright & Spacious Spotless 4 Bedroom Family Home In High Demand Patterson Area. Tastefully Decorated & Lovingly Maintained, Fully Upgraded Kitchen. Breakfast Area W/ Direct Access To Garden Oasis W/ Interlock Patio Backyard. 2nd Flr Laundry. Practically Made Large Basement With Office, Gym, Entertainment Room, Kitchenette w/2nd Fridge, Storage and Cold Rooms. Large In Great Condition 1 Car Garage and 2 Driveway Spaces. Friendly and Safe Neighborhood. Steps Top Public and French Immersion Schools, Parks, Shopping & Maple Go. ** This is a linked property.** (id:53661)
4911 Morrison Street
Niagara Falls, Ontario
Spacious two-storey detached home for lease, lot of parking space, garage /workshop, large green backyard, located on the west side of Victoria Avenue in a family-oriented neighbourhood, prime location close to GO Station, QEW, Niagara Falls tourist area, schools, parks, restaurants, professional buildings, minutes to downtown, great layout, available immediately, tenant to transfer utilities to their name and obtain tenant insurance, furniture and decorations in photos not included but can be provided upon request for a reasonable cost, outdoor security cameras installed for extra safety (id:53661)
78 Passfield Trail
Brampton, Ontario
Discover this beautifully maintained and sun-filled end-unit semi-detached home on a premium corner lot in the sought-after Castlemore community. Featuring 4 spacious bedrooms, 3.5 bathrooms, and a finished basement with a separate entrance through the garage, a full kitchen, and one bedroom, this home offers the perfect blend of style, space, and functionality for todays modern family. The welcoming foyer with its soaring staircase creates a bright and open atmosphere from the moment you enter, while hardwood flooring flows throughout the distinct living and dining areas and into the cozy family room with a fireplace. The renovated open-concept kitchen is designed for both everyday living and entertaining, complete with granite countertops, a breakfast bar, and a bright breakfast area surrounded by large windows. Thanks to its unique corner positioning, the home is filled with natural light, further enhanced by custom window coverings. The spacious primary suite features a walk-in closet and an upgraded ensuite bathroom for a touch of luxury. Thoughtful upgrades include garage access from inside, a separate basement entrance through the garage, a freshly painted interior, concrete walkways along the sides of the home, and a paved backyard ideal for low-maintenance outdoor enjoyment or entertaining. An automatic garage door adds extra convenience. Located in a high-demand, family-friendly neighborhood, this home is just steps to schools, parks, public transit, and within walking distance to grocery stores, pharmacies, medical and dental clinics, restaurants, gyms, and places of worship making it a rare opportunity you don't want to miss. (id:53661)
44 - 51 Broadfield Drive
Toronto, Ontario
Tyne Terrace, Markland Woods. Parks, Schools, Transportation, Retail, 427, QEW, 401 and Pearson Airport. all at your doorstep. Located on a quiet street in an exclusive enclave in Markland Woods, this spectacular 4-bedroom and 3-bathroom end unit is one of the largest in Tyne Terrace. From the 4 Bedroom Upper Floor to the 1 Bedroom suite (with separate entrance) on the Lower Level, this 1500 Sq. Ft. unit will accommodate todays multi-family requirements. The home features beautiful Engineered Hardwood throughout, updated Kitchen and south facing LARGE PRIVATE DECK. Tyne Terrace has recently completed major building and landscaping renovations, thereby enhancing the enjoyment, lifestyle and value of the property (id:53661)
3545 Twinmaple Drive
Mississauga, Ontario
APPLEWOOD HILLS. Incredible Home & Location. Unique Centre Hall Plan, 2850 Sq. Ft. Finished. Two Storey Style. 63 x 127 Pool Sized Lot. 4 + 1 Bedrooms, 4 Baths, Central Vacuum, Updated Kitchen & Baths, Hardwood Throughout, Eat-in Kitchen With Sliding Doors to Deck(Gazebo)and Garden, Built-in Gas Bar-B-Q, Inside Kitchen Access door to Garage , Family Room with F/p, Separate Living/Dining Rooms UPDATES: Heat Pump Heating & Air Conditioning (2024), Roof (2024), Windows (2023), Power Garage Door (2024), R60 Insulation (2023), 40 Gallon Hot Water Tank (Owned-2023)Walk To Schools, Shopping & Applewood Hills Park. Min. to QEW,427, Gardiner, GO Train, Pearson Airport & CostcoBuilding Inspection (April 2025)Potential In Law Suite/Income Suite (See Attached Drawing) With Separate Entrance. Expansion Potential: 2 Bedrooms, Living Room, Mini Kitchen, 3 Piece Bath (id:53661)
58 Marion Crescent
Barrie, Ontario
This stunning, fully finished home perfectly blends luxury, comfort, and function. From the moment you arrive, the amazing curb appeal sets the tone for what's inside. The open main floor features a dream kitchen and dining area, perfect for entertaining, while a spacious living area offers separate access to the backyard and convenient side entry. Throughout the home, you'll find attention to detail everywhere and a warm, inviting feel. Natural light pours into every room, while the dedicated workout room/gym and the spotless garage, which could also be a games room, add extra versatility to the home. Step outside to your very own backyard oasis: a fully fenced retreat with a sparkling inground pool, custom interlock patio, built-in bar, and manicured gardens, all framed by mature trees for ultimate privacy. This property offers the perfect balance of indoor luxury and outdoor paradise in one of Barrie's most sought-after neighbourhoods. (id:53661)
2709 - 105 Oneida Crescent
Richmond Hill, Ontario
Rare south-facing apartment with floor-to-ceiling windows and large balcony offering unobstructed vistas Location + Luxury + Lifestyle + NEW ERA At Yonge - Fabulous Floor Plan, 1 Bedroom + Den / 2nd Bedroom(Have a Door), 2 Full Baths, 9' Ceilings. Quartz Counters, Under Upper Cabinet Lighting, Glass Tile Backsplash, 4 Full Size S/S Appliances. Separate Ensuite Laundry Area with Washer & Dryer. Upgraded Wide Plank Flooring. Suite Alarm Connected to Concierge. 24 hr a day Monitoring and Security, Latch Smart Lock System, Pressure Balance Valves in the Bathroom, Short walk to Many Shops, Restaurants, Parks, YRT/VIVA/GO Bus Terminal, Langstaff GO Station & Yonge St. Short Drive to Hwy 7, 407, 404, 400, Top Rated Schools. Luxury Hotel Style Amenities Inc. 24 Hour Concierge, Indoor Pool, Large Gym/Fitness Centre, Yoga Room, Media/Games/Party Rooms, Multiple Outdoor Patio / Garden Areas with Weber BBQ's & Fireplace. Pet Wash Station, Visitor Parking. South Exposure. Parking & Locker Included (id:53661)
80 Radial Drive E
Aurora, Ontario
End Unit, Back To The Forest, Outstanding 3 bedroom home for lease in one of Aurora's finest neighbourhoods(Leslie & Wellington) ; Enjoy The Real Tranquility. Master Bedroom W/Large Walk-In Closet 2.9X1.6M, Kitchen W/Granite Counter Tops, S/S Appliances , Cabinets; Close To Smart Center Mall, Walmart, Best Buy, Restaurants, Schools & State Farm Head Office. 2 Min. Drive To Hwy 404 & Go Train Station. You Can't Miss It! (id:53661)
Basement - 30 Beaverton Road S
Richmond Hill, Ontario
Gorgeous Two Bedrooms Basement Apartment In The Heart Of Crosby Richmond Hill, Minutes Away From Go Station And Yonge Street, Great Layout, Open Concept Kitchen Combined With Living & Dining Area, Separate Entrance For Convenience, Minutes Walking To Top Ranked Bayview Second School With IB Program, Close To Public Transportation, Go Bus, Shopping Plaza, Walmart, Costco, Home Depot, Restaurants, Richmond Hill Centre For The Arts, Public Library & More! (id:53661)
Upper - 37 Garnish Green Grove
Markham, Ontario
Second Floor Furnished Two Bedrooms And First Floor Family Room For Lease, Looking For 2 Or 3 Occupants,Private New Bath,Share Kitchen With Landlord(two people) And Laundry,Tenant Pays 1/3 Utilities(Gas, Electricity,Water,Water Heater Rental).Close To Grocery,Shopping Centre,Transit,Schools,Hospital, Highway 407, Parks, Go Station! (id:53661)
158 Markville Road
Markham, Ontario
Welcome To This Highly Sought After Sun Drenched Freehold Detached House Tucked In The Heart Of Unionville. This Property Features 4 Spacious Bedrooms & 4 Bathrooms Along With A Fully Finished Basement Featuring An Additional Living Room, Media Room And Office/4th Bedroom. This Easy To Manage Home Is Great For First Time Home Buyers, Small Families And Those Looking To Downsize. Unique Linked Detached Home Providing Lower Property Tax And House Insurance. Upgrades Thorough Out The House Includes: Open Concept Kitchen Conversion, Porcelain Flooring Through The Main, Corian Stone Window Jambs, With Zebra Blinds, State Of The Art Range Hood In Kitchen, Custom Corian Stone Used In Kitchen/Cabinets/Upper Bathroom. Hardwood Stairs, Waterproof German Laminate Flooring In The 2nd Floor, Custom Bedroom Doors and Closet Doors, Potlights Finished Throughout All Floors, Direct Garage Access & So Much More. Brand New Primary Bedroom Ensuite Bathroom & New Interlocked Driveway, Deep Large Backyard Offering Sound Privacy, Deck Built During Covid And Awning Installed In Backyard. Property Features TOP RANKED Schools From Central Park PS To Markville Secondary School. Walking Distance To Markville Mall, Centennial Park & Community Center. Perfect For The Daily commuter With Centennial GO Station Within 5 Minute Walk, Restaurants, Shopping, Grocery, Mechanics, Highway 407, Main St Unionville, & So Much More. Meticulously Maintained With Recent Upgrades Including Heat Pump, Attic Top Up, Interlocking Driveway. No Rental All Owned HVAC, Hot Water Tank, AC, Water Softener. ** This is a linked property.** (id:53661)
321 - 25 Water Walk Drive
Markham, Ontario
Bright and spacious 1+1 unit offering 646 sq ft of interior space plus a 50 sq ft terrace, Den can be used as 2nd Bedroom.ideally situated in the heart of Downtown Markham. Features include 9-ft ceilings, laminate flooring throughout, and a modern open-concept kitchen with quartz countertops, tile backsplash, and built-in stainless steel appliances.Enjoy top-notch amenities: rooftop pool and BBQ area, fully equipped gym, 24-hour security, study room, party room, ping pong/pool room, and Wi-Fi in common areas.Steps away to supermarkets, public transit, restaurants, Cineplex VIP, and Unionville High School. Convenient access to Unionville GO, Hwy 404/407, and the future York University campus. (id:53661)
519 Lake Drive E
Georgina, Ontario
Lakeside Living Awaits In This Rare Gem At 519 Lake Drive East. One-Storey Home With Stunning Sunrise And Sunset Views On Lake Simcoe. Just Ten Minutes To Highway 404, This Home Offers Year-Round Enjoyment In A Prime Location. Open Concept Layout With Expansive Windows That Showcase The Lake From Every Angle. Newly Renovated Throughout. Spacious Three Bedroom Home With In-Suite Laundry, And A Three-Piece Bath. Private Dock For Waterfront Activities. Just Move In And Enjoy Lakeside Living At Its Best. (id:53661)
16245 7th Concession Road
King, Ontario
Nestled well back from the road, this property offers unparalleled privacy, making it the perfect retreat. A covered front porch features multiple seating areas with beautiful serene views, ideal for relaxing and enjoying the peaceful surroundings. This incredible 2-storey home boasts a vast selection of updates, including a modern kitchen with updated appliances and quartz countertops. The main level features stylish vinyl plank flooring, complemented by new trim, adding a touch of elegance to the living spaces. The full bathrooms have been beautifully renovated, showcasing heated ceramic tile flooring and updated vanities. The property includes the added benefit of a detached garage with ample parking space, making it convenient for multiple vehicles. Surrounded by lush greenspace, the home offers a tranquil setting with great access to Highway 400. In good weather and off-peak hours, you can reach downtown Toronto in just 40 minutes or head north to Muskoka in an hour. Highway 27 offers a quick 20-minute drive to Pearson Airport, while Upper Canada Mall is only 15 minutes away. Located just an eight-minute drive from Schomberg, you'll find all your essentials nearby: Foodland, Home Hardware, Guardian Drug Store, Schomberg Village Pharmacy, LCBO, restaurants, pizza parlours, CIBC bank, dry cleaners, a coffee house, various shops, including a butcher shop and McDonalds. For a great night out, The Schomberg Pub offers a welcoming atmosphere and a fantastic patio, perfect for enjoying local fare. Just seven minutes away, The (id:53661)
Basement - 158 Nottingham Road Road
Barrie, Ontario
Welcome to this brand-new, beautifully upgraded 2-bedroom detached home in one of Southeast Barrie most desirable neighbourhoods!Offering nearly 600 sq ft of bright, open living space, this home features 2 spacious bedrooms, 1 modern bathroom, and a brand-new private laundry room. Large windows throughout fill the home with natural light, creating a warm and inviting atmosphere.Enjoy a prime location close to all amenities just minutes from schools, shops, Costco, grocery stores, fitness centres, golf, a movie theatre, and the GO Station. Only 10 minutes to the beach and waterfront parks.A perfect blend of brand-new comfort and unbeatable convenience! (id:53661)
908 - 151 Village Green Square
Toronto, Ontario
Highly sought after & spacious 840 sqft 2 bdrm + den CORNER SUITE with 2 full bathrooms in the desirable Agincourt community by TRIDEL. INCLUDES 2 PARKING SPACES & 1 LOCKER. Bright and full of natural light with open concept and a walkout to balcony (from living room). Large den can function as an office or dining room. Features upgraded granite countertop, stainless steel appliances & ensuite laundry. Property includes: Steel Appliances, Washer/Dryer, All Window Coverings & All Electrical Light Fixtures. Building features luxury amenities including: 24/7concierge, gym/fitness center, sauna, party room & guest suites. Steps to the TTC , 401 ,Minutes to the GO station, adjacent to community park, close to shops, groceries & excellent restaurants. Must see in person! Make it your new home, before someone else does! (id:53661)
98 Sonmore Drive E
Toronto, Ontario
Welcome New Comer and Students located at the Prime of Agincourt South-Malvern West. Introduction of 98 Sonmore Drive to a functional 2 Renovated bedrooms, One Modern Bathroom + One Power Room, Family Living and Family Kitchen - Basement for Rent located at Quiet, Friendly-Family and Guard Neighborhood with Mutual Trees, and close to transit, Midland RT, Hwy 401, Walmart Super Centre, Toronto Public Library, Good Life Fitness Club, Agincourt Mall Scarborough Town Centre, Kennedy Commons, Fairview Mall, and Go Train, Top-Ranking High School - Agincourt Collegiate Institute Included Separated Washer / Dryer in basement and Tenant agrees to share for 40% of all Utilities. Don't Miss this awesome rental deal. (id:53661)
2203 - 280 Dundas Street W
Toronto, Ontario
Welcome to the Brand New Artistry Building!Discover urban living at its finest in this stunning 2 bedroom, 2 Bathroom unit perfectly located in the heart of downtown Toronto. Nestled in one of the citys most vibrant and culturally rich neighbourhoods, this bright and beautifully designed unit offers the perfect blend of comfort, convenience, and contemporary style.Step into a spacious open-concept layout featuring floor-to-ceiling windows, sleek modern finishes. The chef-inspired kitchen boasts stainless steel appliances, quartz countertops, and storageideal for both everyday living and entertaining. All While Enjoying the South City views of The CN Tower.The Two stylish full bathrooms with premium fixtures completes the space.Take advantage of unparalleled access to everything the city has to offer. No Pets/No Smoking. Parking is available to rent $250/month. (id:53661)


