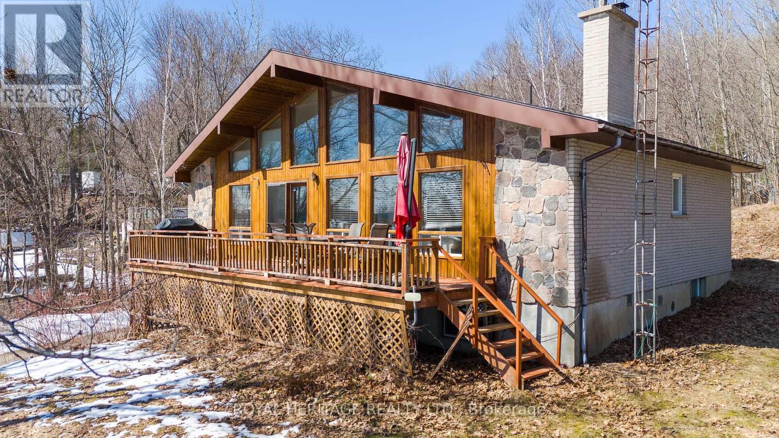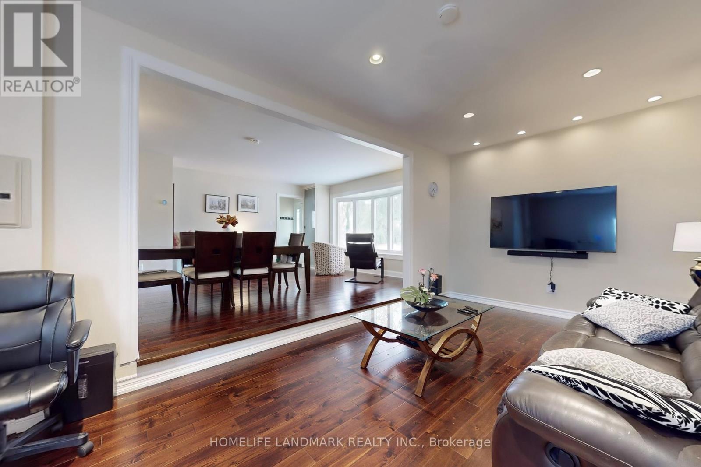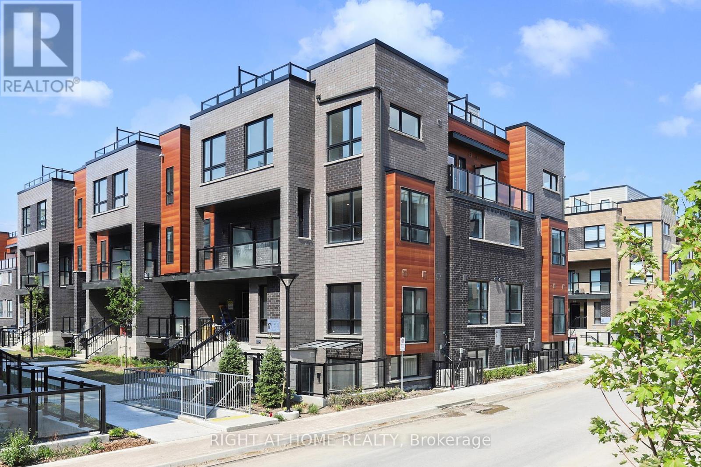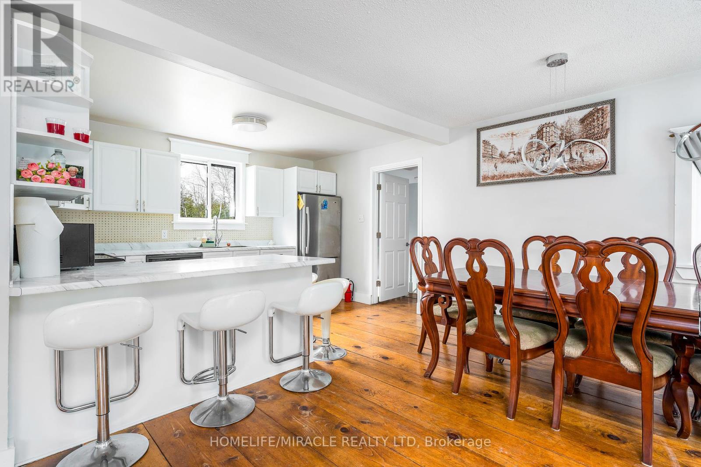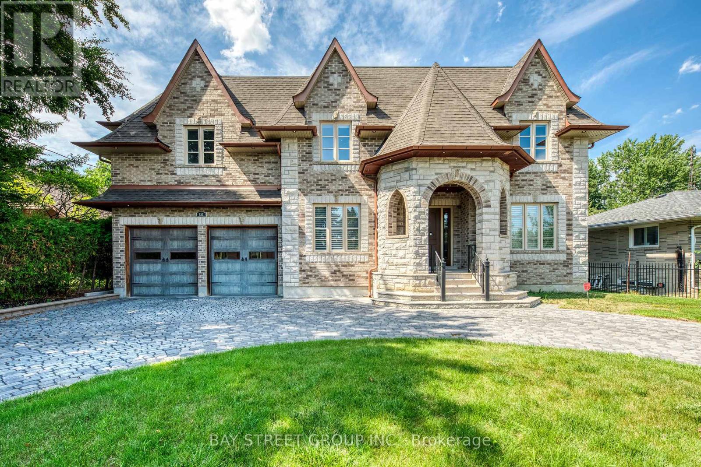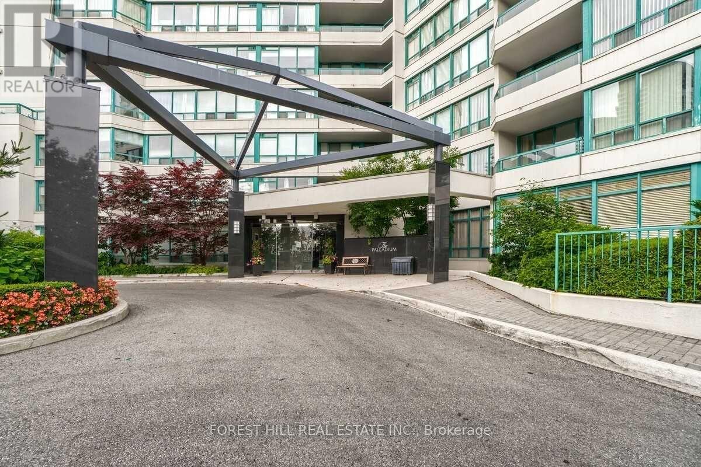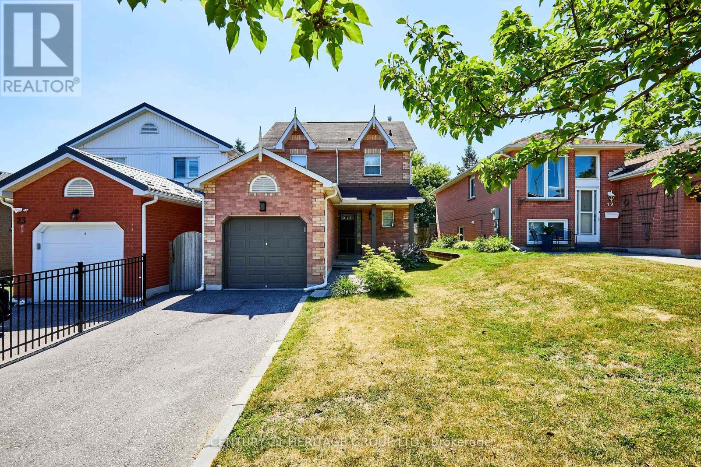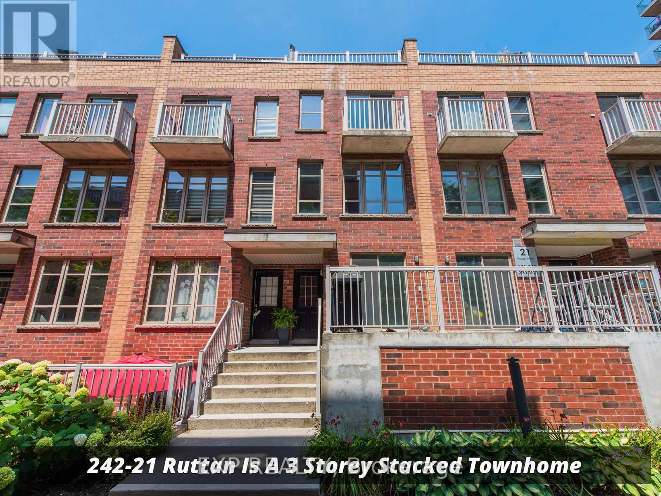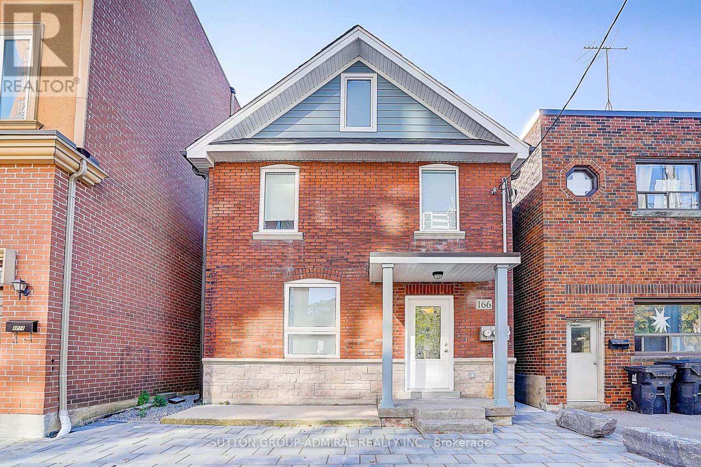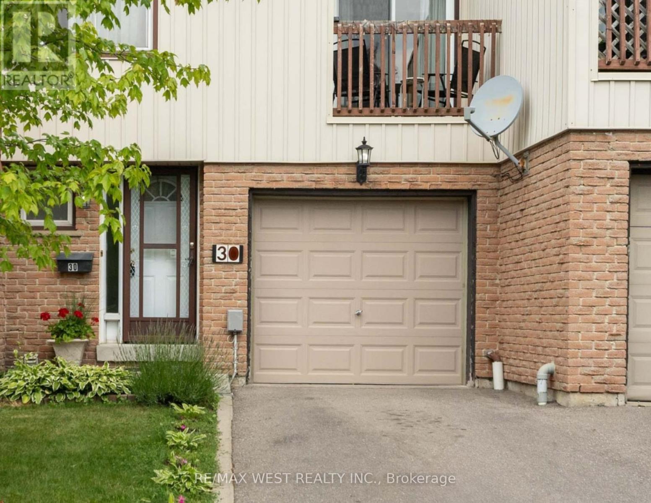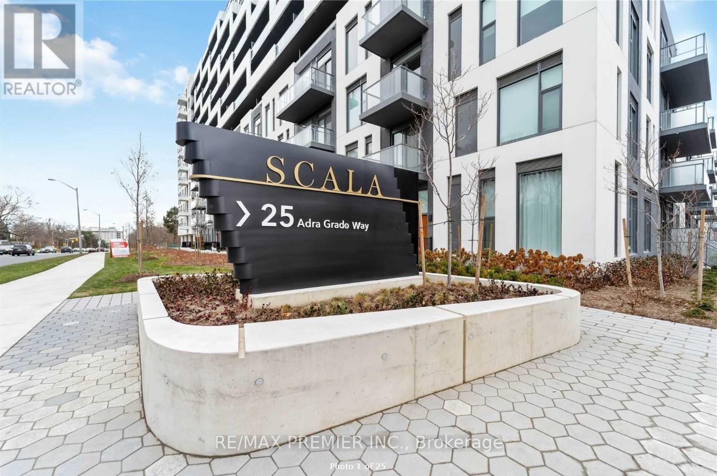27 Jenkins Street
East Luther Grand Valley, Ontario
Built in 2019, this incredibly large home features 4 bedrooms, with 2 ensuites and 5 bathrooms. A large open concept kitchen with upgraded Kitchenaid commercial style range with 6 burners, perfect for the at home chef and entertaining family and friends. Reverse Osmosis water filter, provides you with clean water for your fridge and ice making needs. Hardwood greets you throughout the first floor, with a gas fireplace in the family room. Wood stairs, stained to match the first floor, completes the look when entertaining. An extremely large and separate main bedroom with plenty of space for couches and large furniture pieces, provides the privacy and relaxation you deserve. Each bedroom features large windows to let in plenty of light, with bedroom 3 providing a 3 piece ensuite bathroom. The basement in law suite was specifically designed for privacy and independence for those looking to have parents live with them or providing an adult child a separate living space to enjoy, heated bathroom floors keeps your feet warm and adds a luxury feeling in the space. The basement offers a washer and ventless dryer hookup that is ready for your laundry needs, with easy access to a cold cellar. The garage has an electric vehicle wiring, ready for your EV needs. The backyard backs into a protected forest, giving you a tranquil space to enjoy hot summer days. (id:53661)
933 Ferguson Road
Armour, Ontario
Fabulous Doe Lake Retreat 18.63 Acres with 225 of Sandy Shoreline. Nestled on the shores of Doe Lake in Armour Township, this remarkable property offers an unparalleled opportunity to embrace Muskoka's year-round recreational lifestyle. With 34.3 kilometers of navigable shoreline, Doe Lake is a paradise for boating, fishing, and outdoor adventures. The property features 225 feet of south-facing sandy shoreline, ideal for selective swimmers, and showcases breathtaking lake views. At the heart of the property residence or cottage, designed to maximize light and space, Floor-to-ceiling windows bathe the open-concept living, dining, and kitchen area in sunlight, complemented by vaulted ceilings and a striking stone wood-burning fireplace. A spacious private deck overlooks the lake, inviting relaxation, while main-level laundry adds convenience. The walk-out lower level, with its pine-lined walls and eight-foot ceilings, offers a cozy yet versatile space. Here, a family room with another stone fireplace, a 3 piece bath, a 3rd bed , & additional recreational areas open directly to the lakeside, blending indoor comfort with outdoor allure. A detached double car garage provides 800 sq ft. with potential for a loft conversion to expand living areas, subject to approvals. The current owner has invested nearly $100,000 in thoughtful upgrades, ensuring modern functionality and charm. This property's location adds to its appeal, 4 minutes to hwy11 and 20 minutes to Huntsville. Just 200 meters from a public beach park and boat launch. A short drive brings you to Algonquin PP, Arrowhead entrance, and Muskoka Ski Club, with local amenities easily accessible. Whether envisioned as a private family retreat, a rental income opportunity, an Airbnb gem, or a recreational commercial venture, this estate offers unmatched potential. Its spacious layout welcomes large families, extended gatherings, or guests, with ample room for personalization. (id:53661)
2603 Bromsgrove Road
Mississauga, Ontario
This one truly has it all! Beautifully updated 3-bedroom backsplit in a quiet, family-friendly community. Features updated kitchen, hardwood flooring in living room, and a stunning 5-tier bay window overlooking the street. Enjoy a spacious 6 cars driveway, plus a custom 250 sqft stone patio with gazebo and matching shed for extra storage. Finished basement ideal for rental income or multi-generational living. Steps to schools, parks, GO station, and community center. A perfect fit for families or investors. (id:53661)
202 - 150 Sabina Drive
Oakville, Ontario
Welcome To This Beautifully Maintained 1+Den Suite Built By Award-Winning Great Gulf Homes. Offering 755 Sqft Of Thoughtfully Designed Space, This Unit Features An Open-Concept Living And Dining Area Bathed In Natural LightPerfect For Entertaining. The Spacious Den Is Ideal As A Second Bedroom Or Home Office. Pride Of Ownership Is Evident Throughout. Enjoy Unobstructed Views And A Functional Layout That Maximizes Space And Comfort. Includes One Parking Spot.Conveniently Located Near Hwy 407 & 403, Just A 10-Minute Drive To Oakville GO Station, And Close To Shopping, Dining, And Everyday Essentials. (id:53661)
1358 Odessa Crescent
Oakville, Ontario
Welcome to this beautifully renovated 2+2 bedroom detached bungalow nestled on a quiet,family-friendly street in one of Oakvilles most sought-after neighbourhoods. This move-inready home boasts nearly $100,000 in upgrades, blending modern comfort with timeless charm. Finished basement with 2 additional bedrooms, and large family room with feature wall and electric fireplace ideal for extended family, guests, or a home office setup. Situated in a safe, well-established community, steps from top-rated schools, parks, shopping,and transit. Perfect for families, down sizers, or investors looking for value in a high-growtharea. (id:53661)
4 - 17 Lytham Green Circle
Newmarket, Ontario
Modern Comfort And Style In This Brand-New, Never-Lived-In Two-Bedroom, Two-Bathroom Condo Townhouse For Rent In A Prime Newmarket Location! This Beautifully Designed Home Features A Sleek Kitchen With Quartz Countertops, Stainless Steel Appliances, And A Breakfast Bar-Perfect For Cooking And Entertaining. Enjoy A Bright, Open-Concept Living And Dining Area With Walkout Access To A Private Balcony. Extras Include In-Suite Laundry, Central Air Conditioning, One Year Of Free Internet, And Underground Parking. Conveniently Located Within Walking Distance Of Restaurants, Grocery Stores, And Upper Canada Mall. Ideal For Commuters Who Will Appreciate Quick Access To Highways 404 And 400, As Well As The Newmarket GO Station.Set In A Family-Friendly Neighbourhood With Top-Rated Schools And Nearby Community Centres.Don't Miss Your Opportunity To Live In This Spacious, Stylish, And Ideally Located Home! (id:53661)
2506 Concession 10 N Nottawasaga Road
Collingwood, Ontario
This property spans 5.7 acres of peaceful country seclusion. Gentle creek winds through the land throughout the year. Stunning pond for those who love to enjoy serenity of nature. The 2-storey home is perfect for family and friends or as an investment. It offers a walkout with 2 separate entrances, ideal for an in-law suite. Ground floor fully renovated. Second floor freshly painted. New deck. Furnace to be replaced. Furnished for rental. 7 minutes from Osler Buff Ski Club. 2 minutes to Osler Brooke Golf Course. 10 minutes to Blue Mountain Ski Resort. Combines a prime location with rare privacy... Priced to sell! (id:53661)
140 - 11 Almond Blossom Mews
Vaughan, Ontario
Two Bedrooms on the Second Floor for Rent Only. This fully furnished, modern end-unit townhome features 3 bedrooms and 2.5 bathrooms and is located in a newly developed community just steps from IKEA Vaughan. The property offers excellent access to Highways 400 and 407, the subway, GO Train, York University, and a variety of other amenities. The second floor includes two bedrooms, each with its own closet, and a shared bathroom. Residents will also have access to a finished rooftop, ideal for entertaining or relaxing with family and friends. Female tenants are preferred. (id:53661)
132 Crestwood Road
Vaughan, Ontario
Welcome to 132 Crestwood Road, a distinguished custom-built luxury residence in the heart of Thornhill, offering over 8,000 sqft. of impeccably finished living space. This stately home makes an immediate impression with its cobblestone circular driveway, wrought-iron fencing, and oversized 3-car garage. A dramatic skylit staircase sets the tone for the thoughtfully designed interior, where elegant 10-ft ceilings grace the main level, complemented by formal living and dining areas, a private study, and a chefs kitchen by Leicht featuring rare Italian marble countertops, heated floors, Miele built-in appliances, and motorized lift-up cabinetry with custom lighting. The upper level boasts 9-ft ceilings and five generously sized bedrooms, each with vaulted ceilings, private ensuite baths, dimmable LED lighting, and custom built-in closets. The luxurious primary suite offers a walk-in dressing room, a cozy library/yoga nook, and a spa-inspired 6-piece ensuite with heated floors and a steam shower. The finished basement evokes a serene Scandinavian spa with a cedar-lined sauna, a spacious entertainment area, and room for a home gym or media lounge. Outdoor living is equally refined, with a granite patio, custom stone shed, and landscaped gardens ideal for relaxation and entertaining. Additional highlights include dual furnaces and A/C units, central vacuum, and designer lighting throughout. Ideally situated near Yorkhill Elementary, Woodland Public (French Immersion), Thornhill and Vaughan Secondary Schools, as well as St. Anthony and St. Elizabeth Catholic schools, and just a short walk to TTC/YRT transit, Galleria Supermarket, and Steeles Avenue shops. This home offers a rare blend of luxury, practicality, and premier location in one of Vaughan's most coveted neighbourhoods, Welcome Home! (id:53661)
207 Church Street S
Richmond Hill, Ontario
Welcome to 207 Church St S in Richmond Hills sought-after Harding community. This 2+1 bed, 2-bath detached home features a granite eat-in kitchen with walkout to deck, hardwood floors, and a finished basement with rec room, gas fireplace, and extra bedroom. Includes central air, gas heat, detached garage, and parking for 4. Steps to Yonge St, schools, parks, shops, and transit. Future value secured with upcoming subway and GO station upgrades. Vacant and move-in ready! (id:53661)
Ph109 - 7250 Yonge Street
Vaughan, Ontario
Penthouse Prestige With Unobstructed Views. This 2 Bed/2 Bath Suite Is One Of Only Few In The Building With Both Solarium AND Open Balcony. Near Yonge & Clarke, This Spotless Suite Faces South West, Ensuring No Street Noise & Provides Amazing Unobstructed Views With Sunshine All Day Into The Sunset. Featuring Newly Painted Walls And High-Quality Vinyl Flooring. Enjoy Summer Sunsets From The Open Balcony or Solarium. In Addition To the 2 Bedrooms, 2 Bathrooms There Is Also Parking For 2, Plus 1 Locker. The Balcony Features Two Walk-Outs (Family Room & Solarium). Amazing Amenities Include 24/7 Concierge, Outdoor Pool, Sauna, Gym, Tennis Courts, Party Room, Billiards Room, Visitor Parking and On-Site Property Manager. Maintenance Fee Includes ALL Utilities AND Cable TV & High-Speed Internet. *Property is now vacant - photos represent furnished and staged! (id:53661)
21 Tucker Road
Clarington, Ontario
Do Not Miss This Fantastic Beautiful Bright Detached Link With Amazing Layout,Very Bright And Spacious In Prestigious And Quiet Family Neighbourhood.Beautiful White Kitchen With S/S Appliances.Combined Living And Dining Areas With A Walk-Out To A Huge Entertainer's Deck In Private, Fenced Yard. Close To All Amenities.Very Cozy Place For Comfortable Living.Main Floor Offers Big Windows And Lots Of Light Exposure. W/O To A Big Deck And Private Backyard.Finished Basement,One Garage And Two Parking On Driveway.Lower Level Offer A Rec Area And/or Lots Of Space For Storage. Great Value. Super Convenient To Highway 401/407/ 35/115 ** This is a linked property.** (id:53661)
20 Cardiff Court
Whitby, Ontario
Location location location! Welcome home to your stunning cottage in the city retreat! Located at the end of a quiet child friendly court this tastefully decorated open concept 3 bedroom 2 bath bungalow is spacious bright and has all the country style charm while being walking distance to all the amenities including grocery stores, shoppers drug mart , vet clinic, doctors offices, gyms, & restaurants. For those with children top rated schools such as West Lynde public school, Henry St.high school and st Marguerites Catholic school are all within walking distance connected by Central Park . The Master bedroom boasts a stunning custom picture bay window with tranquil views of the backyard. The Kitchen has been fully renovated with a custom traditional hood vent, brass cabinet hardware, stainless steel fridge, stove and a custom porcelain farm style sink. The Dining room leads out to a spacious deck and private backyard that features an above ground pool and various fruit trees. The spacious open basement also has a separate entrance. This country cottage in the city can be your new zen retreat. Dont miss out on a great opportunity to own this charming bungalow in the growing west Lynde neighbourhood where many new families are calling home. Furnace and AC regularly serviced Roof (2022) (id:53661)
242 - 21 Ruttan Street
Toronto, Ontario
Family sized, move-in-ready townhouse for sale in West Toronto - minutes from the Union Pearson (UP), Bloor GO, Lansdowne & Dundas West subway stations, Gardiner & 400. Rarely seen 2 full bathrooms (3 piece), with 3 bedrooms plus den - plenty of room for 2 offices and more. Unique row of townhouses (different to others in the complex) - only 2 units have sold in the past 3 years. Move-in-ready and with a shared pool, garbage chute, underground parking and everything maintained for you with your Condo fees, the perfect option for anyone looking for no hassle or work. (id:53661)
714 - 3018 Yonge Street W
Toronto, Ontario
3018 YONGE STREET! Boutique Condo In PRESTIGIOUS LAWRENCE PARK SOUTH. UNBEATABLE LOCATION: THECORE OF GTA. Quick Access to Downtown Toronto By Subway & Easily Commute to Any City In GTA Thru Hwy 401(8-Min-Drive). Functional, Spacious 2 BEDS + 1 DEN(Can Be 3rd Bedroom W/Sound Proof Doors*)+2 BATH + 1 PARKING* & 1 LOCKER*. 950 Sq.Ft W/ BALCONY. Unobstructive, West, Beautifully Tree Victorian Style Community View. 10-Foot-Ceiling, Floor to Ceiling Windows, Euro Style Appliances, Updated W/ Lots of Shelves & Organizers. Magnificient Amenities: Party/Meeting Room, BBQ, Fitness Room, Rooftop Swimming Pool & Jacuzzi. 24-Hr Concierge, Doorsteps to YONGE/LAWRENCE SUBWAYSTATION/TTC. Surrounded By Parks & Ravines, Trails, Library, Banks, Cafes, Restaurants, City Market, Metro, Clinics, PRESTIGIOUS SCHOOLS (Havergal, Cresent, TFS, Lawrence Park, Glenview, Blessed Sacrament, John Ross Robertson) & Sunnybrook Hospital. Photos from the previous listing. (id:53661)
166 Vaughan Road
Toronto, Ontario
Fully Renovated Home, Ideal for Families or Professionals | Move-In Ready, Welcome to this beautifully renovated, spacious home in a prime Toronto location. Offering flexibility and modernity, this home is perfect for a single family seeking comfort, convenience, and functionality with the option for a professional home office setup. Fully renovated top to bottom, Laminate flooring throughout,potlights and modern finishes, Large windows providing natural light throughout, Flexible layout great for professionals or those working from home, great location, Convenient and central, with easy access to transit, shopping, schools, and parks (id:53661)
3201 - 488 University Avenue
Toronto, Ontario
Welcome To Award Winning Prestigious Building "The Residences Of 488 University Avenue", Located In The Heart Of Downtown Toronto. With 100% Transit Score. Featuring 2 Bedrooms And 2 Full Bathrooms. Luxurious Finishes, High-End Integrated Appliances. Modern Kitchen With Centre Island, Engineered Hardwood Floor Throughout. Functional Open Concept Layout. Smart Home Control, World Class 5 Star Skyclub Amenities. Direct Access To St. Patrick Subway, Steps To Financial And Entertainment. 24 Hours Concierge Pool, Sauna, Gym, Media Room, Roof Deck And Many More! (id:53661)
1216 - 8960 Jane Street
Vaughan, Ontario
Brand New Condo, Never Lived In! Vacant And Move In Ready. Luxury Living At The Newest Acclaimed Charisma Towers In The Heart Of Vaughan. Excellent Floor Plan With Bright Sun-Filled Rooms. Open Concept Floorplan, Tall Ceilings, And Floor To Ceiling Windows Fill This Condo With Light. Plus A Massive 150sf Full Length Balcony. Big Coat Closet And Powder Room Conveniently Near Your Entrance. The Powder Room Is Great For Guests While You Enjoy A Private Ensuite In The Master Bedroom. Stunning White Kitchen Boasting Quartz Counter Tops, A Perfect Island And High End Kitchenaid Stainless Steel Appliances And Undermount Sink. Living And Dining Areas Have Amazing Clear Views. Spacious Bedroom Includes A 4pc Ensuite & Large Walk-In Closet! The Den Is A Formal Room, Perfect For A Home Office, Gaming, Streaming, Or A Guest Bedroom. 1 Underground Parking And 1 Locker Included. 24 Hour Concierge Service, Lots Of Visitor's Parking. Conveniently Located Steps From Vaughan Mills Shopping Centre, Restaurants, Cafes And Countless Transportation Options. Outstanding Building Amenities, Commuting Is Easy With Nearby Vmc Subway Station, Rutherford Go (10 Mins), And Quick Access To Highways 400 And 407. Close To Cortellucci Vaughan Hospital, Wonderland, Parks, Schools. The Building Amenities Include: Wifi Lounge, Pet Grooming Room, Theatre Room, Game Room, Party Room, Outdoor Pool & Gym. Including A Rooftop Terrace, Family Dining Room, And Bocce Courts With Lounge. (id:53661)
30 - 15 Guildwood Parkway
Toronto, Ontario
Location-Location-Location! Welcome to this charming 3-bedroom, 2-bathroom multi-level townhouse located in the highly sought-after Guildwood Village. Perfect for first-time homebuyers, growing families, or those looking to downsize, this home offers a wonderful blend of comfort, space, and convenience. Enjoy a bright and inviting living & dining area and walk out to a private deck. Ideal for morning coffee or entertaining friends and family. Additional features include: --A finished basement perfect for a home office, rec room, or additional living space --Single car garage plus one driveway parking spot --Just steps to public transit and walking distance to the Guildwood GO Station a quick and easy commute to downtown Toronto. This home offers the perfect opportunity to live in a family-friendly neighbourhood with great amenities, parks, schools, and scenic lakefront trails nearby. Don't miss your chance to own a lovely home in one of Scarborough's most desirable communities! (id:53661)
1503 - 25 Adra Grado Way
Toronto, Ontario
Don't miss out on this large one-bedroom plus den condo with 10 ft ceilings, with two full baths and a large balcony in Bayview Village! Includes one parking spot and one locker. This luxury condo living in the heart of north york! built by Tridel offers a spacious layout with a Den that can be used as a second bedroom., it features a modern kitchen with quartz countertops and sleek cabinetry. Enjoy the convenience of nearby amenities such as ravines, trails, shopping, restaurants, subway stations, ikea, hospitals, fairview mall, and bayview village. The building offers an impressive range of amenities including party rooms, pools, a theatre, and a fitness centre. With a unique north view, this unit boasts top-of-the-line finishes and world-class amenities. Close to highways, public transportation, schools, and hospitals. Includes one parking spot and one locker. (id:53661)
341 Rivertrail Avenue
Kitchener, Ontario
Beautiful, Elegant & most functional house in a great neighborhood. This dream home is in Kitchener's new subdivision with many nearby amenities. This great 5-bedroom home has a rec room area on the second floor with 3 full washrooms with walk-in showers. The home offers over 3270 sq ft with a modern layout with 2 Mbrs and an en-suite for your growing family. No home will be built at the back. The greenery at the back provides a sunny and welcoming environment like countryside living. Step into the modern open-concept layout with 9 ft ceilings on the main floor and an office room overlooking the front yard. The kitchen is a culinary masterpiece, featuring a custom island with upgraded countertops. breakfast bar, cabinets are 36 inches in size with a butler's pantry, and a walk-in pantry. The great room has huge size and big windows to overlook the ravine. Enjoy gleaming Hardwood floors, and the large mudroom on the main floor has ample storage. The second level has 4 generous-sized bedrooms. The main primary bedroom has a walk-in closet with a nice en-suite bathroom, walk-in shower & double sink vanity. The unfinished basement, with a walkout view, awaits your finishing ideas, you may use your own projections. Exposed Aggregate concrete driveway Close to Schools, shopping, restaurants, recreational center, Waterloo Airport, Fair view Mall, Grand River, parks, pond, and walking trails. Waterloo University is just 15 km from this location. Major companies like Google and Blackberry have main offices. Nice location with quick access to major highways and go station. You are nearby cities that have big institutions in Waterloo, Cambridge, and Guelph. Located in a natural setting, Explorers Walk is suitable for the active family. surrounded by hiking trails, Chicopee Ski School. The Landlord wants no Pet non smoker tenants. Seller may consider Rent to own option also and open to discuss. (id:53661)
47 Mckernan Avenue
Brantford, Ontario
Brand New Fully Upgraded 3448 Sq Ft. 4-Bedroom 3.5 Bathroom Home In Brantford Backing Onto A Scenic Ravine On A 44 Feet By 125 Foot Lot! Welcome To Your Dream Home! This Stunning, Brand-New 4-Bedroom, 3.5-Bathroom Residence In Brantford Offers The Perfect Blend Of Luxury, Comfort, And Nature All Nestled On A Ravine Lot For Added Privacy And Breathtaking Views. Over $100,000 In Upgrades! Step Inside And Experience High-End Finishes Throughout, Including A Gourmet Designer Kitchen Fully Upgraded With A Gas Stove, Premium Cabinetry, Quartz Countertops, And A Spacious Island, Perfect For Entertaining. Natural Oak Staircase A Timeless Statement Piece That Enhances The Homes Elegance. Stone & Stucko in Front, and Curb Appeal For Years To Come. 9-Foot Ceiling Basement Offering Endless Possibilities, With A Rough-In For A 3-Piece Washroom And Upgraded Oversized Windows For Natural Light. Upgraded 200 AMP Service Ready To Accommodate All Your Modern Electrical Needs. Prime Location In Brantford Enjoy The Tranquility Of Ravine Living While Being Just Minutes Away From Schools, Shopping, Parks, And Highways. Whether You're A Growing Family Or A Savvy Investor, This Home Offers Unmatched Value And Sophistication In One Of Brantford's Most Sought-After Communities! Move In Today And Make This Exquisite Home Yours! Schedule A Private Viewing Before It's Gone! (id:53661)
17415 35 Highway
Algonquin Highlands, Ontario
Welcome to 17415 Highway 35 in the beautiful Algonquin Highlands, a versatile property perfect for home or cottage living. This charming 1.5-story residence offers four spacious bedrooms and two bathrooms. Open concept living on main floor with family-oriented games room -easily used as 'Muskoka Room'. Light and airy with windows galore and views of nature from every vantage point. The property boasts stunning views of Halls Lake and provides convenient lake access a multitude of nearby lakes without paying waterfront taxes, ideal for all outdoor enthusiasts. Situated on an 181.88 ft x 310.8 ft irregular six-sided lot, this home features durable vinyl siding and a new metal roof installed in 2017. New kitchen floors/cabinets, windows and washroom/bedroom updates 2025. The electrical system was updated in 2022, ensuring modern convenience. With ample parking, a drilled well, and a wooded lot, this property offers both comfort and tranquility at an affordable offering. Enjoy cozy evenings by the wood fireplaces or utilize the baseboard electric heating. Proximity to Huntsville, Dorset, Haliburton, and Minden, ALGONQUIN PARK, enhances the appeal. Exceptional Value! Book your showing today, this wont last long!! (id:53661)
965 O'reilly Crescent
Melancthon, Ontario
This Is The One-Your Dream Home in Shelburne Awaits! Why settle for ordinary when you can own a home that truly stands out? This 4-bedroom, 3-bath detached beauty in Shelburne offers everything you've been searching for and more. From the moment you arrive, the professionally landscaped yard and wide, sidewalk-free driveway deliver unbeatable curb appeal. Step through custom double doors into a grand foyer. spacious kitchen with generous counter and cupboard space, flowing seamlessly into your private backyard oasis. The stone patio is perfect for hosting guests or enjoying quiet evenings under the stars. Upstairs, you'll find four large bedrooms with ample closet space, plus a flexible storage room that can easily be converted back into a second-floor laundry. The primary suite is your personal retreat, featuring a walk-in closet and a luxurious ensuite. With peaceful views of the pond and green space right from your front porch, this home offers the perfect balance of comfort, style, and serenity all in a fast-growing, highly sought-after community. Opportunities like this are rare. If youre ready to make the move, this is the home that deserves your "yes." (id:53661)


