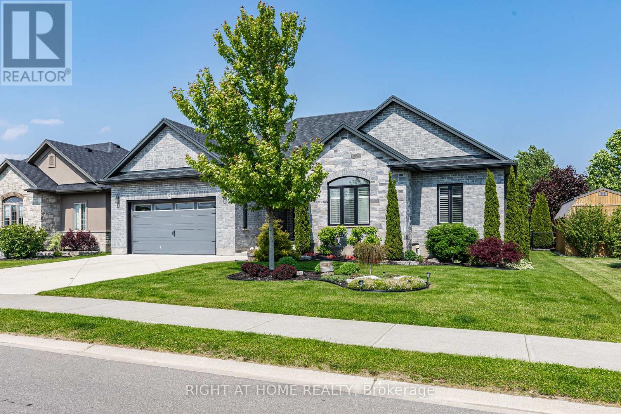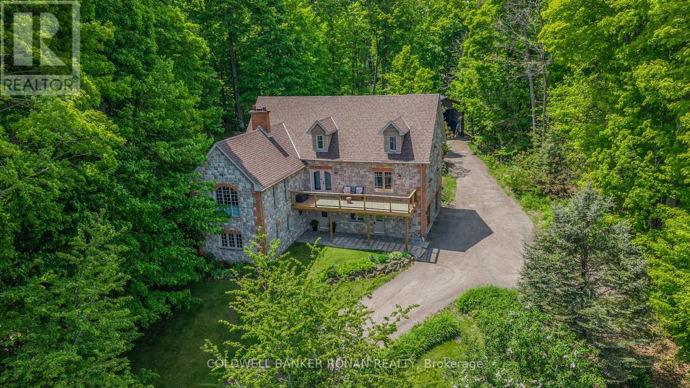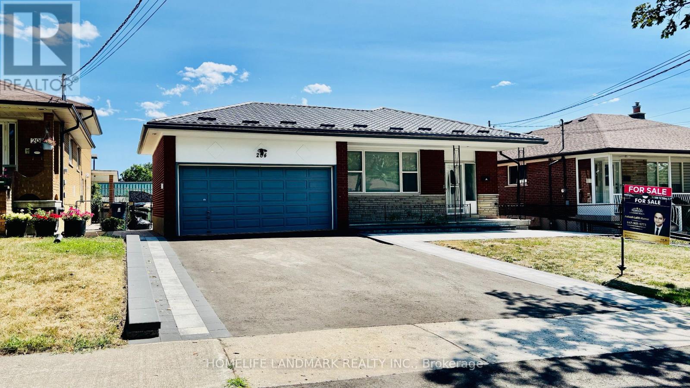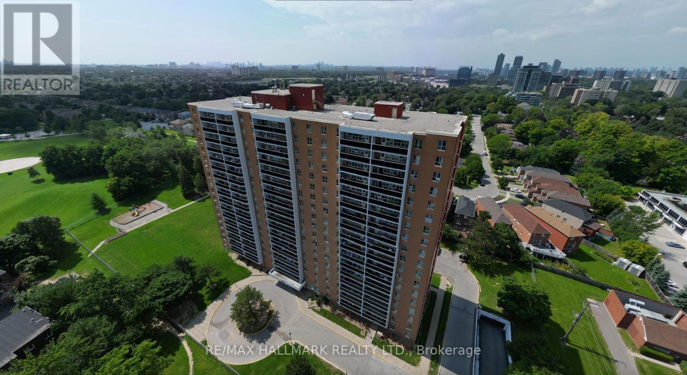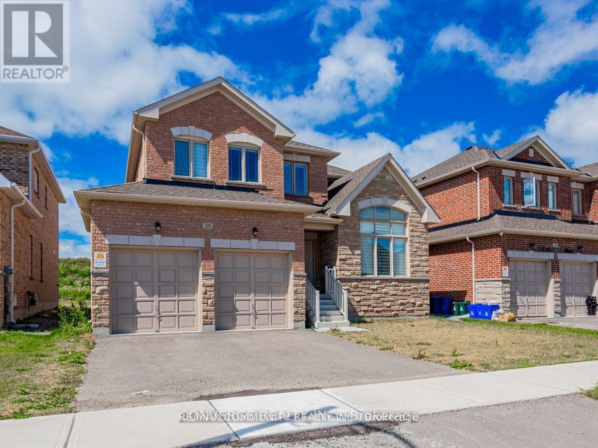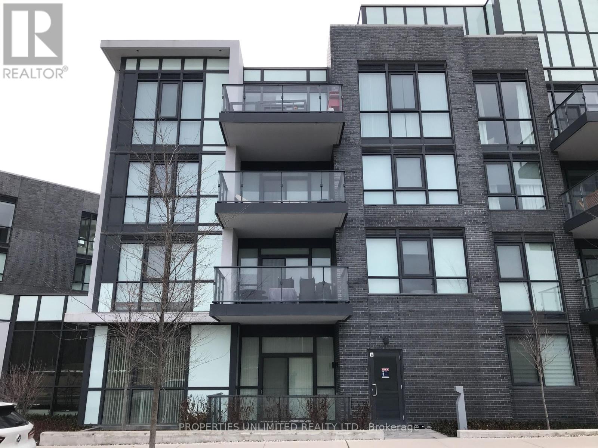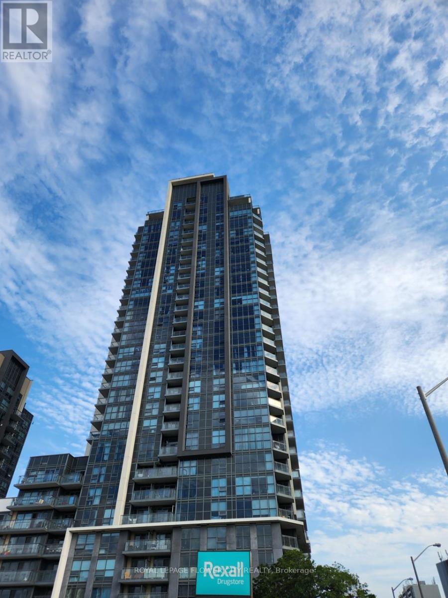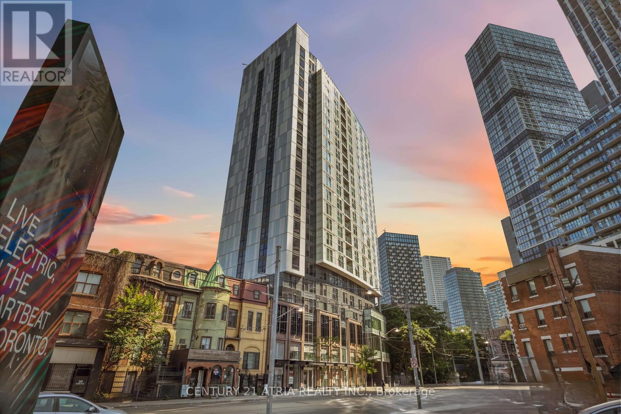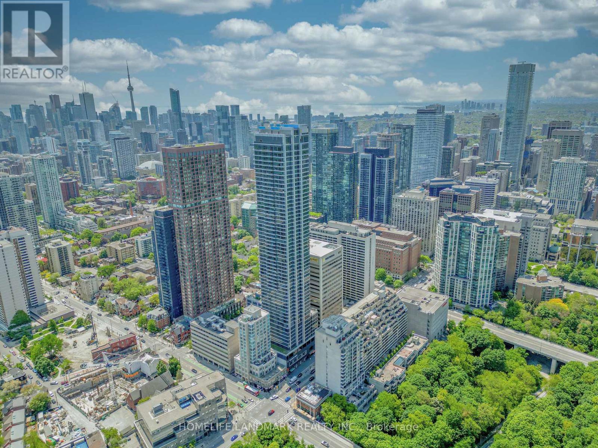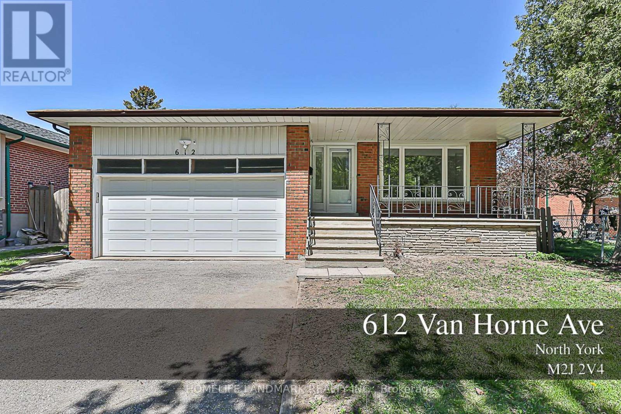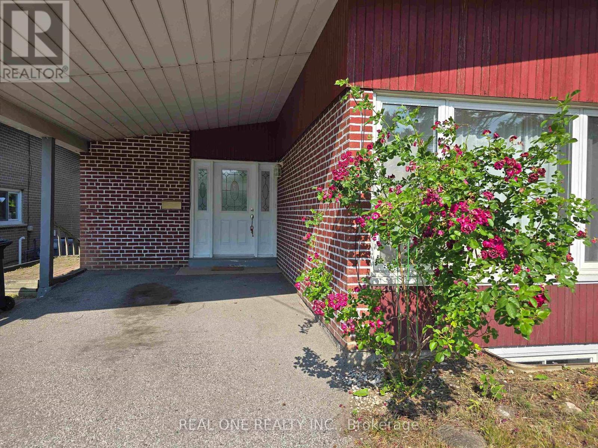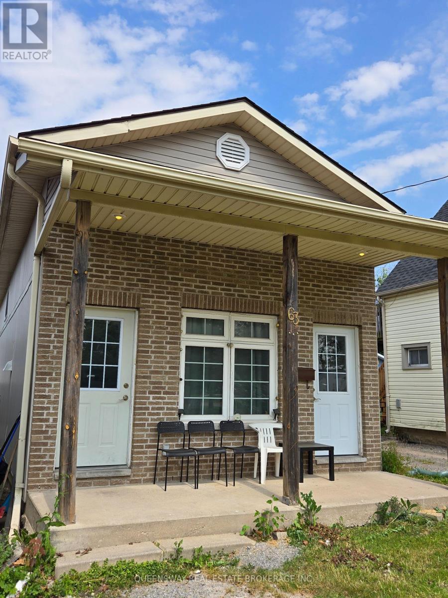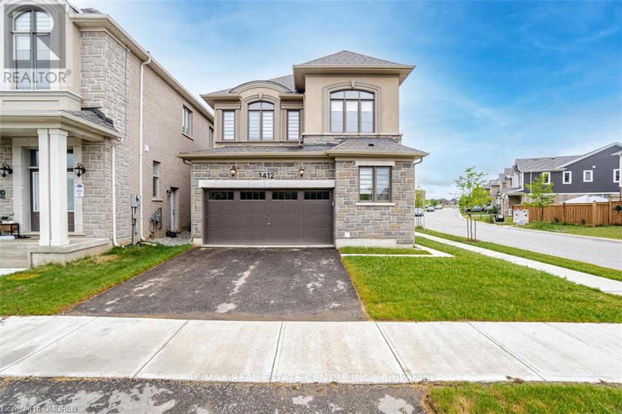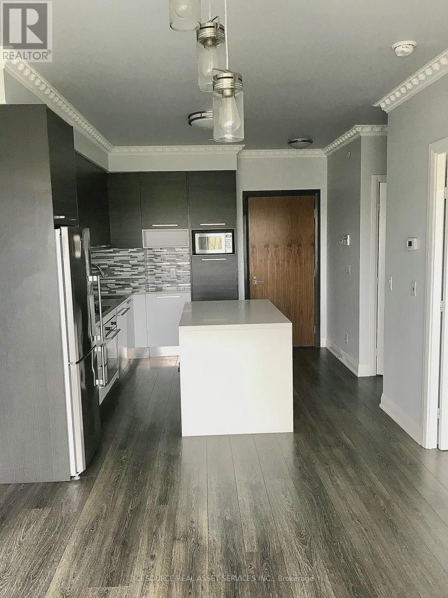303 - 21 Overlea Boulevard
Toronto, Ontario
Bright and spacious 2 bed, 2 bath condo with parking and locker in the vibrant Thorncliffe Park community! Functional layout with large bedrooms, open-concept living and dining space, and tons of natural light. Walk to Costco, East York Town Centre, schools, parks, and TTC. Quick access to the DVP, downtown core, and scenic Don Valley trails. (id:53661)
39 Montclair Road
Richmond Hill, Ontario
Welcome To 39 Montclair, A Stunning Family Retreat Nestled In The Prestigious Bayview Hill. Entertain In Style In Your Backyard Oasis, Complete With An *** In-Ground Swimming Pool *** Surrounded By Beautiful Landscaping, A Stamp Concrete Patio Perfect For Al Fresco Dining, And Mature Trees That Offer Privacy And Tranquility. This Exquisite Home Boasts Over 6,100 Sq Ft Of Total Living Space (3,865 Sq Above Grade per MPAC plus Basement) And A Harmonious Blend Of Elegance And Comfort with 4+2 Bedrooms and 5 Washrooms. As You Step Into The Grand Foyer with 17 Ft High Ceiling, You Are Greeted By A Majestic Circular Oak Staircase with Wrought Iron Pickets, A Hallmark Of Sophisticated Design. The Main Floor Features Gleaming Hardwood Floors, Enhancing The Spacious Living Areas That Include A Gourmet Kitchen Equipped With State-Of-The-Art Appliances, Central Island with Granite Countertops and Unique Backsplash. Awe-Inspiring Private Primary Bedroom Retreat With An Opulent 5-Piece Ensuite, Offering A Sanctuary Of Relaxation. The Professionally Finished Basement Features A Separate Entrance, A Spacious Recreation Room, 2 Bedrooms And A 4-Piece Ensuite Bathroom, Wet Bar and Sauna Room. Whether Relaxing By The Poolside, Hosting Elegant Dinner Parties, Or Enjoying Quiet Moments Of Reflection In The Beautifully Appointed Interiors, 39 Montclair Offers An Unparalleled Lifestyle In One Of Bayview Hill Most Sought-After Locations. Excellent Location with Top Ranking Schools: Bayview Hill Elementary School & Bayview Secondary School. Don't Miss Your Chance To Own This Remarkable Residence. (id:53661)
54 Active Road
Markham, Ontario
Stunning Luxury Smart 2 Car Garage Townhouse Facing The Park In Prime Location With $200KUpgrades!9' Smooth Ceilings on 3 Levels, Crow Moulding & Pot Lights And Hardwood Floor Throughout.Modern Kitchen W/Large Island, B/I Appls, Quartz Countertop & Backsplash, Large Terrace W/Gas Bbq Line.Finished Basement with 3 Pc Bath. Interlock Driveway Park 2 Cars. Steps To Park, Bus Stop,Close To Plaza, Hwy404 & 407. ***Extras*** S/S Appls: Fridge, Stove, Microwave, Cook-Top, Range-Hood,Dishwasher & Wine Fridge; Washer & Dryer, All Elfs & All Window Coverings. Tankless Hot Water Heater (Rented) & Water Softer, Smart Security System, Outdoor Cam on Front and Back. (id:53661)
6 Bluenose Drive
Norfolk, Ontario
Immaculate and move-in ready, this exceptional family home is nestled in one of Port Dovers most sought-after communities. Welcome to 6 Bluenose Drive conveniently located near premier golf courses, excellent restaurants, and the towns renowned sandy shoreline. From the moment you arrive, the homes impressive curb appeal stands out, featuring well-kept landscaping, a modern concrete driveway, and a charming covered entrance with double doors that lead inside. The interior is thoughtfully designed for hosting, showcasing a spacious kitchen any cook would appreciate complete with ample cabinetry, quartz countertops, a stylish tile backsplash, and a central island that flows into a generous living area featuring a striking floor-to-ceiling stone fireplace. The main floor also includes two guest bedrooms, a full four-piece bathroom, and a roomy primary suite offering a spa-inspired five piece ensuite and a walk-in closet with plenty of storage. Access the fully finished lower level through the laundry/mudroom conveniently situated off the attached double garage. Downstairs, you will find an extensive layout that includes two more bedrooms, a three-piece bath, an exercise room, and a massive recreation room with its own fireplace perfect for entertaining or cozy nights in. Step outside to a large deck that overlooks a fully fenced backyard, ideal for outdoor gatherings or peaceful relaxation. This home checks all the right boxes perfect for families or anyone seeking the ease of main floor living. Schedule your private tour today. Room sizes approximate (id:53661)
14 - 170 Palacebeach Trail
Hamilton, Ontario
Stylish Freehold Corner Townhome Steps from Lake Ontario Fully Renovated & Move-In Ready. Experience elevated living in this updated 3 bed, 4 bath corner-lot townhome, ideally located in one of Stoney Creek's most sought-after lakeside communities. Surrounded by schools, scenic trails, and just steps from the shoreline, this home offers the perfect blend of luxury, comfort, and location.Wake with the sun in the east-facing primary suite, where morning light pours in to gently start your day just one of many thoughtful touches in this beautifully designed space. A rare double car driveway that fits two cars, plus parking in the garage and a visitor parking pass, add everyday convenience.Inside, a freshly painted interior and quality renovations shine throughout. The 2022 main floor renovation features sleek vinyl flooring and a bright, open-concept layout. The chefs kitchen is a standout, showcasing Caesarstone quartz countertops, an oversized island, extended cabinetry, and a built-in wine rack ideal for entertaining or everyday living.Two electric fireplaces one on the main floor and one in the finished basement offer cozy ambiance year-round. Upstairs, the spacious primary suite includes a walk-in closet and spa-like 3-piece ensuite. Two additional bedrooms and a second-floor laundry room with a tub provide smart, functional space for families.The professionally finished basement (2022) offers flexible living with pot lights and a stylish 3-piece bath perfect for guests, teens, or a private office.Recent updates include a new roof (June 2022) and new furnace (Jan 2024), offering long-term peace of mind. The backyard features new sod, and the garage comes with a remote opener for added convenience.Located just minutes from Costco, Winona Crossing, Fifty Point Conservation Area, restaurants, cafés, boutique shops, and more this beautifully renovated corner townhome delivers the lakeside lifestyle youve been waiting for.Monthly road fee: $135.40 (id:53661)
38 Big Tree Circle
Mulmur, Ontario
Every once in a while a property comes along that offers more than just a beautiful home, it offers an experience. Perched high on the hilltop, this extraordinary custom-built stone home boasts breathtaking views of the Mulmur Valley. With multiple walkouts and living spaces designed to highlight these magnificent vistas, this home truly connects you to nature. Every room is a testament to quality craftsmanship, with modern finishes that create a stylish yet comfortable atmosphere. The main floor features a spacious family-sized kitchen, a walkout to a decked BBQ area, and an adorable built-in bench by a large bay window that frames a serene view of the forest, the perfect spot for your morning coffee. The living room is anchored by a stunning stone fireplace, providing a cozy ambiance and a perfect setting for relaxing. The view of the valley from this space will leave a lasting impression. The main level also features a beautiful primary suite, complete with a newly renovated 5-pc bathroom that exudes spa-like luxury. Another bedroom on this floor can easily double as an office or study. Upstairs, you'll find 3 additional bedrooms. The lofted area provides a flexible space that can be used for anything from relaxation to crafting. A second beautifully renovated bathroom on this level is sure to impress. The lower level, with its full walkout and large windows, is flooded with natural light, creating a bright and inviting atmosphere. This level includes a cozy family room, a 3rd bathroom and a wood-burning fireplace. Step outside, and you'll be captivated by the natural beauty that surrounds the property. Whether you're lounging by the in-ground pool, unwinding in the hot tub, or enjoying the sauna, this home offers the ultimate outdoor sanctuary. A detached workshop is perfect for hobbies or home projects. One of the standout features of this exceptional property is its location. It combines the tranquility of rural living with the convenience of nearby amenities. (id:53661)
204 Derrydown Road
Toronto, Ontario
ATTENTION INVESTORS!! A rare gem offering ready-to-move-in conditions, with a home and cash flow from day one, and huge value-add potential - a true find in the high-demand and stable Toronto area markets.Property Highlights:* 5+4 bedrooms. Fully renovated basement (2024) with 2 full bathrooms, laundry, furnace room & washer/dryer (2025, new coin-operated machine in basement = extra income source)* The additional washer and dryer for the main floor are disconnected and kept in the garage, which will be left for the new owners.* 4 full bathrooms with handheld bidets, all renovated in 2024* High-end luxury vinyl flooring & stairs throughout (carpet-free)* 4 fridges, 1 Whirlpool top cook, 2 Whirlpool low-profile microwave. All purchased 2024* Smart garage door opener w/ camera (2025)* Outside pot lights at side entrances (2025)* All rooms come furnished with beds, desks, chairs, shelves, and closet space.* Smoke alarms in every bedroom, fully interlinked (by-law compliant)* 2 emergency exit signs in the basement with battery backup* Metal roof (2023) with gutter & leaf guard* New Interlocking backyard (July 2025, 2-year warranty) with artificial turf: ready space for gazebo/shed or 3 legal garden suites (new Toronto zoning = extra lots of $$$ rental income!)* New asphalt driveway with interlocking in the front driveway is completed in July 2025, backed by a 2-year warranty.* You can also remove the wall from room#4 & #5 for additional living and great room on the main floor.* Basement kitchen has a quartz countertop* Recently installed a wooden fence in the backyard (2025)* Water softener installed. *2 min walk to NEW Finch West Zero-Emission Light Rail Transit to open this Summer with 16 stations connecting Humber College and the Finch West TTC Subway station. -Close to major GTA universities & colleges. (id:53661)
618 Francis Road
Burlington, Ontario
Welcome to 618 Francis Rd, a renovated townhome offering 1121 sq ft of bright, comfortable living space. This 3 bedroom, 1.5bathroom property has been updated throughout, featuring a finished basement, new carpets, central air conditioning, and new window coverings. The renovated kitchen includes stainless steel appliances: microwave, dishwasher, washer, dryer, fridge, and stove, creating a fresh and practical space for your everyday living. Step into your newly enclosed backyard, perfect for outdoor enjoyment, with 2 parking spots included for your convenience. Located near North Shore, Spencer Smith Park, Joseph Brant Hospital, and highways, with biking and hiking trails adjacent to the property, this home is ideal for families or someone looking for a comfortable and accessible lifestyle. Enjoy a renovated, move in ready home in a desirable Burlington location. (id:53661)
101 - 2010 Cleaver Avenue
Burlington, Ontario
Rarely Offered Ground-Floor Gem in Burlington's Sought-After Headon Forest. Welcome to this beautifully maintained 2-bedroom, 2-bathroom ground-floor condo, ideally situated in Burlington's highly desirable Headon Forest community. A rare find in the complex, this unit includes 2 owned parking spots and a locker, offering unmatched convenience and value. Backing onto a tranquil courtyard, the home provides a peaceful and private setting that's hard to come by. Inside, you'll find a bright and open-concept layout featuring a cozy fireplace and a walkout to your own private balcony perfect for morning coffee or evening relaxation. The spacious primary bedroom boasts a charming bay window and a 4-piece ensuite, while the second bedroom and full bathroom offer flexibility for guests, family, or a home office. Thoughtfully updated with no carpet throughout, in-suite laundry, and elevator access, this unit checks all the boxes for comfortable, low-maintenance living. Immaculately kept and move-in ready, this is a rare opportunity to own one of the most sought-after layouts in a quiet, well-managed building. Don't miss your chance to call this beautiful condo home. (id:53661)
3345 Beckett Place
Severn, Ontario
Well maintained, updated & clean, beautiful Bungalow minutes away from Couchiching lake, off the highway 11, best for commuters. It has a huge backyard with a fire pit in the center. A nice layout with walkout to a deck from the living room, Electric Fire place in the living room. A new furnace & central air. Huge recreation room downstairs with Gas fire place. New school in the area for someone looking for all season residence. It is moving ready. Laminate floors through out. Convenient for hosting a family event or entertainment in an enclosed backyard. It is fenced all around. A Must see. Potential for 2BR in basement. There is a camera security system. (id:53661)
310 - 270 Palmdale Drive
Toronto, Ontario
This 2 BDRM Scarborough condo with underground parking includes heat, hydro, cable and more in its low $577 per month maintenance fees, making this residence, not only an affordable entry level real estate investment; but also has low carrying cost. Over the past few years the seller carried out a full kitchen reno with new cabinets and quartz countertop (dishwasher not installed, but provisions to easily install one were made). Bathroom was also fully renovated with same quartz countertop, shower tile and fixtures. Under all of this, the seller also upgraded the flooring throughout with laminate and ceramic. With a little paint and your own flare on decor, this is a great purchase whether end use or rental. Condo amenities include sauna, gym & exercise, meeting/party room, garbage chute, fenced in grounds and playground for kids. Your new location has easy access to the 401, and will be located right along the future Sheppeard line extension of the TTC. **EXTRAS** All ELF included, some remaining flooring to remain also. (id:53661)
59 - 2080 Leanne Boulevard
Mississauga, Ontario
Don't miss this opportunity to own this 1500 sq. ft. home. Walk to mall, grocery, parks & schools. Minutes to QEW and Clarkson GO station. (id:53661)
4910 - 88 Harbour Street
Toronto, Ontario
Unobstructed lake views from every room in this rare southwest corner 2BR+2WR suite with an expansive double wrap-around balcony! Full-height windows flood the space with sunlight, showcasing Lake Ontario and the islands. Maximum upgrades include luxury vinyl flooring, 9" smooth ceilings, wireless electric blinds, potlights, elegant quartz countertops, and sleek built-in appliances. The primary bedroom features a walk-in closet and a 4-piece ensuite. Enjoy the wrap-around balcony, a true outdoor retreat. Excellent split bedroom layout. Direct Indoor Access to P.A.T.H., NO NEED to get out of the building! Resort-like Amenities: 24-hour concierge, fitness center, indoor pool, steam rooms, business center, outdoor terrace - the best of city living! (id:53661)
Th2 - 95 Brookfield Road
Oakville, Ontario
Executive Townhome with Your Very Own Private Elevator!! Welcome to Harbour Place, an exclusive new development in the heart of Oakville's popular lakeside community. Nestled just south of Lakeshore Road and steps from Lake Ontario, this limited collection of only 22 executive townhomes offers refined living by the harbour. This stunning 2,112 sq. ft. residence boasts luxury at every turn, complemented by 472 sq. ft. of private outdoor space including a rooftop terrace and a charming front yard patio. The rooftop terrace serves as your personal outdoor oasis perfect for entertaining, intimate dinners, or unwinding with a glass of wine under the stars. Inside, enjoy 10-ft ceilings, expansive front windows, and an open-concept main floor that seamlessly blends comfort and sophistication. The designer kitchen is a chef's dream, featuring quartz countertops, chic backsplashes, luxury appliances, waterfall island, and cabinetry with soft-close hardware. The second floor is dedicated entirely to a serene master retreat complete with a walk-in closet, spa-like ensuite bathroom with a soaker tub, frameless rainfall shower, and elevator access. This home offers 2 generous-sized bedrooms plus a sleek den with glass panel walls ideal for a stylish home office. Additional features include; Private elevator access throughout home from the rooftop terrace to the underground garage, Direct underground access with 2 parking spots and storage, Heated Flooring, Sophisticated finishes and attention to detail top-to-bottom. A must-see for those seeking upscale lakeside living in a peaceful, prestigious community. Book your private showing today and experience life at Harbour Place. (id:53661)
204 - 43 Creighton Street
Orillia, Ontario
Welcome to Atherley Gardens and waterfront living on Lake Simcoe! This boutique complex is comprised of only 8 units, each with its own double car garage plus 2 exterior parking spots. Featuring direct beach access and spectacular unobstructed water views from this second floor end unit. With no lobby and no elevator, Atherley Gardens is unique with direct access to the unit from the covered front deck. The end unit offers a cozy corner to sit and relax on the front deck, as well as a private lakeside balcony with room for your bbq, outdoor dining, and picturesque sunsets. The moment you step inside this carpet free home, the open concept kitchen dining living area showcases the waterfront view. The classic white kitchen offers plenty of cabinetry, centre island with additional storage and plenty of gorgeous granite counter space which flows seamlessly to the spacious dining and living area perfect for entertaining. The king size primary bedroom also has access to the lakeside deck plus an ensuite with a large jetted tub and brand new walk in shower. Another full bathroom, in-suite laundry with new washer (2022), new owned hot water tank (2022) and new shingles (2025). Swim, kayak, boat, walk & bike the trails, minutes to marinas, Orillia and Casino Rama, this central location offers convenient year round living or a care-free cottage getaway! (id:53661)
9 Timothy Lane
Barrie, Ontario
WELCOME TO 9 TIMOTHY LANE. THIS 2 STORY DETACHED 4 BEDROOM 3.5 BATHROOM HOME WILL NOTDISAPPOINT. PRIDE OF OWNERSHIP SHOWS FROM THE MOMENT YOU OPEN THE DOOR. THIS HOME HAS MANY UPGRADES INCLUDING NEWER WASHROOMS, FURNACE,WINDOWS, ROOF, A/C. INTERLOCK IN THE YARD IS PERFECT FOR ENTERTAINING INSIDE AND OUT. THE DOUBLE GARAGE HAS AN ENTRANCE INTO THE LAUNDRY ROOM. BESIDES HAVING A FAMILY ROOM THERE IS ALSO AN OFFICE WHICH CAN BE USED AS A 5TH SMALL BEDROOM. THE FINISHED BASEMENT HAS A LARGE RECROOM WITH WETBAR, AND A 3PCS BATH. PLENTY OF SPACE FOR A LARGER FAMILY. MAKE THIS YOUR FOREVER HOME. (id:53661)
1205 - 56 Elizabeth Street S
Richmond Hill, Ontario
Modern 2-bedroom, 2-bathroom stacked townhome in the heart of Old Richmond Hill. This bright and spacious home features a functional open-concept layout with large windows for plenty of natural light. The kitchen offers full-size stainless steel appliances, quartz countertops, and a stylish tile backsplash. The main bathroom includes a deep soaker tub with upgraded tile, while the primary ensuite features a custom glass shower and contemporary finishes. Conveniently located just steps from Mill Pond, Yonge Street, shops, GO Transit, and top-rated schools. Includes underground parking and a private locker. A perfect mix of comfort, style, and location. (id:53661)
30 Mccaskell St Street N
Brock, Ontario
Gorgeous Home With 4 Beds & 3 Baths. Offering An Outstanding Layout This Home Is Perfect For Family & Entertaining. Open ConceptLiving/Family Room With Electric Fireplace, Large Breakfast Area & Upgraded Kitchen Cabinets. Open Concept Living/Family Room WithElectric Fireplace, Large Breakfast Area & Upgraded Kitchen Cabinets, Gas Stove. Tenant Responsible For Utilities, Tenant Insurance, LawnCare & Snow Removal. No Pets And Non Smoker. Open to Long and Short Term Leases (id:53661)
212 - 51 Times Avenue
Markham, Ontario
Easy to convert to a 2 bedroom function by cutting the big living room into a 2nd bedroom and a smaller living room space. Facing east layout with a big kitchen and full size bedroom and balcony. Walkable distance to many restaurants, shops and other commercials plus Community Tennis Court/Basketball Fields, playground! Close to hwy401/407/404 & buses & parks. Within Ontario's Best of both Public & Catholic Schools' Boundaries: St. Robert Catholic HS (1/746),Thornlea SS (20/746), Doncrest PS (68/3021), St. Charles Garnier Catholic ES (108/3021)! Rogers 1.5G internet and Rogers digital cable with crave and HBO are included in the monthly maintenance fee. (id:53661)
47 Davis Road
Aurora, Ontario
Spacious 3+2 Bedroom Semi with 2 Self-Contained Basement Units & 5-Car Parking Ideal for Investors or First-Time Buyers!Well-maintained semi-detached home offering exceptional income potential with two fully self-contained basement units, each featuring a private entrance, kitchen, bedroom, full bathroom, and living area perfect for rental income or multi-generational living.The main floor boasts three generously sized bedrooms plus a loft, two full bathrooms, a modern kitchen, bright and airy living room, laminate flooring, private laundry, and a redone staircase (2025). The basement has been freshly painted for a clean, move-in-ready feel.One of the basement units includes a gas line for the kitchen; tenants share a dedicated laundry area. Enjoy a private backyard with a walk-out deck and gas BBQ hookup, ideal for entertaining.Additional features include a 5-car driveway, nearly all windows replaced in 2018 (approx. 99%), and a location in a quiet, family-friendly neighbourhood, close to parks, schools, public transit, and shopping. Live in one unit and rent out the others Generate strong rental income from all three units Vacant possession: Both basement units are now vacant, and main level tenant is vacating August 31, 2025. A rare and flexible opportunity perfect for homeowners or savvy investors. Dont miss out! (id:53661)
142 - 375 Sea Ray Avenue
Innisfil, Ontario
"AQUARIUS" Friday Harbour on the Shores of Lake Simcoe ..... Year round playground, entertainment, boating, golfing, shopping, restaurants, coffee shop, Beach Club, walking trails, Relax by beach/pool areas, 45-60 Min from Toronto, 10 Min to Barrie, ... everything a resort has to offer and more. Live year round .... Play/Relax/Entertain ... everything within the Resort. Feel the excitement, take in the fresh air and experience the "get away feeling" only Friday Harbour can provide. West exposure to enjoy the sunset. Pure joy. Resort Annual Fee $1,393.06 (calculated 670 sq ft @ $1.84 per sq ft plus hst) Selling under POS / 2% entry fee on PP /Mthly Lake Club fee $187.47 (fees to be verified by Purchaser) (id:53661)
2 Balsam Court
New Tecumseth, Ontario
Welcome to 2 Balsom Crt. Located in the Adult Lifestyle Community of Tecumseth Pines. This Modular Homes features 2 bedrooms one bath attached garage with a full basement awaiting you personal touch or use it as a workshop and storage. Enjoy the recreational center which features indoor pool, tennis/pickleball court, exercise room, billiards/darts, shuffle board, bowling, library, workshop and a multi-purpose room. Monthly land lease $1050.00, estimated monthly taxes $50.31, estimated monthly taxes on structure $88.90. Total due on first month $1189.21. Water metered quarterly billing. (id:53661)
483 Ormond Drive
Oshawa, Ontario
Stunning Newly Painted - Pot Lights - All - Brick Raised Bangalow in Desireable North Oshawa! Welcome to this beautifully updated 2 +1(Potential) bedroom, 2 bathroom raised bangalow featuring a charming Double Door Entry That Opens in to a specious, sun-filled Home. The main level boasts hardwood flooring , pot lights and a cozy fireplace,perfect for entertaining or relaxing. The Modern kitchen is a showstopper with granite countrrtops, new ceramic flooring, custom backsplash,modern cabinetry and a bright dinning area with ample natural light. Downstairs, the finished basement offers 9 ft celling, a second fireplace, full kitchen and a 4-piece bathroom includes luxury Jacuzzi Tub With a seperate entrance making it ideal for extended family or potential rental income. Located in a sought- after North Oshawa neighborhood , just minutes from parks, shopping and recreation centres. Don't miss this turnkey Gem.Enjoy exceptional outdoor living with professionally landscaped front and back yard,featuring elegant interlocking stonework that charms and functionality. (id:53661)
2605 - 30 Meadowglen Place
Toronto, Ontario
For Rent One Bedroom With Attached Washroom. The Other Bedroom and Washroom Is Occupied by a Male Student. Kitchen, Living Room and In-Unit Laundry to be shared. No locker, No parking. Magnificent 4-Year-Old Condo, High Demand Area, Great Location, Minutes From Scarborough Town Centre, University Of Toronto, Centenial College, TTC And GO Transit, Highway, Parks, Restaurants, Shopping And Everything You Need. State of The Art Amenities, Meticulously Maintained Northwest Corner Unit, Breath-Taking View, Floor-To-Ceiling Window, Full Of Natural Sunlight (id:53661)
710 - 150 Alton Towers Circle
Toronto, Ontario
Optima On The Park" by Menkes. Approximately 1,160 sq Ft. One of the largest corner unit in the building. Very bright and spacious corner 2 bedroom 2 bathroom unit. Facing NE Milliken Park with panoramic view. Brand New $$$ renovation...***New Laminated flooring throughout....***Brand new Kitchen Cabinets and New Appliances in Kitchen....*** Brand New washer and Dryer....***Brand new counter top and sink....****All new bathroom vanity with new sink, toilet bowl, bathtub / shower stall....***All new electrical light fixtures....***All new baseboard heater....***Freshly paint throughout. Own ensuite storage room. Great amenities in the building with 24 hours concierge. Close to TTC, shopping plaza, Tim Horton, Chinese Supermarket, Chinese restaurant, Park, Community Centre, Library. (id:53661)
93 Soudan Avenue
Toronto, Ontario
Experience Contemporary Design Elegance, Open Concept Living coupled with a Serene Backyard setting, all within Steps of Prime Midtown Urban Living & Lifestyle! Features Include: Elegant finishes a Beautiful Kitchen with top-of-the-line Appliances perfect for culinary enthusiasts. Retreat to the Luxurious primary suite, offering unparalleled comfort. Work from home in a rare, main floor office filled with abundant natural light and privacy. Located in a prime, walk-able neighbourhood just minutes from Yonge & Eglinton, enjoy effortless access to vibrant shops, trendy cafes, and the lively Uptown Yonge Hub and Subway. Outside, unwind in the stunning, spacious backyard with an new deck and high-end lighting-ideal for outdoor entertaining. Feel like you're on a private cottage escape right in the heart of the city! 2023 Legal Front Pad Parking for 2 cars! . 2023 Survey available upon request. (id:53661)
2310 - 219 Dundas Street
Toronto, Ontario
Enchanting studio suite with an unobstructed view of the city! This unit INCLUDES 1 PARKING (rare) and 1 LOCKER + Located in the heart of Downtown Toronto + Built in 2021 by renowned, award-winning builder Menkes + 401 sq ft of interior living space + Laminate flooring throughout + 2 spacious closets + Juliette balcony + Functional and open concept layout + Exquisite washroom and kitchen finishes + Excellent location! Transit score: 100/100, Walk score: 99/10, and bike score: 99/100, 5 min walk to TMU, 7 min to UofT + Steps to TTC subway station, No Frills, Metro and Freshco grocery stores, Eaton Centre Shopping Centre, Hospitals, the underground PATH, parks, 24/7 streetcar (Yonge and Dundas), and restaurants + STATE OF THE ART AMENITIES: 24hr Concierge, gym, rooftop deck/garden, theatre room, kickboxing studio, yoga room, visitor parking, guest suites, BBQ area, on site property management + Stunning modern and chic lobby Includes: All existing appliances, stove, range hood, washer/dryer, dishwasher, light fixtures, 1 parking, 1 locker. Photos are virtually staged (id:53661)
5511 - 395 Bloor Street E
Toronto, Ontario
Truly A Gem! Brand new, never lived-in penthouse unit on the 55th floor of luxury condo "Rosedale on Bloor" with breathtaking view. Conveniently located at Bloor & Sherbourne, this south-facing 1 bedroom + den unit offers an open floor plan with an additional study room perfect for those working from home. Floor to ceiling windows with lots of natural light. Steps away from subway & TTC, walk to Yonge & Bloor and shops. Connected to the Canopy Hotel by Hilton. Quick access to DVP and major transit routes. State of the art Amenities include: a huge outdoor terrace with BBQ, gym, indoor swimming pool, theater room, 24 hour security, visitor parking and much more. (id:53661)
612 Van Horne Avenue
Toronto, Ontario
Must See Fully Renovated Throughout Dream Home By Master Craftsmen! Finished Legal Secondary Units For Great Incomes, This Property Has Been Completely Transformed, Perfect For Homeowners or Investors - Live in One Suite and Rent Out The Rest for Great Cash Flow, All Are Brand New And MUCH More! Great location. Walk to Pleasant View Ps And Sir John Macdonald Ci., Pinto Pk & Clydesdale Pk, Library, Community Centre, Grocery Store, Park, TTC, Seneca College. Fairview Mall, Subway & Minutes Drive To HWY 404/401/407. (id:53661)
37 Bessarion Road
Toronto, Ontario
A Rare Opportunity in Prestigious Bayview Village 4 Bedroom Semi-Detach, This home is an exceptional investment and presents limitless redevelopment potential. The Best School District in Toronto, 3 Mins Walking Distant to Subway Station, close to Bayview Village Mall and Fairview Mall, North York General Hospital ,Easy Access To Highway, Must See! (id:53661)
7 - 45 Cedarcroft Boulevard
Toronto, Ontario
Bright, spacious, and smartly updated this 3-bedroom, 2-bathroom, 2-storey condo townhouse offers over 1,200 sq ft of stylish living in the heart of North Yorks Westminster-Branson community, just off Bathurst & Steeles. A convenient main-floor bedroom provides flexibility for guests or a home office, while upstairs features two additional bedrooms, including a generous primary with double closets and a private ensuite. The open-concept layout is anchored by wide-plank flooring and sleek pot lights, creating a modern, cohesive feel throughout. The kitchen stands out with its two-tone cabinetry, quartz countertops, stainless steel appliances, and peninsula seating perfect for casual meals or entertaining. The living area features built-in shelving and a statement fireplace, leading seamlessly to your private terrace ideal for morning coffee, evening dinners, or simply unwinding outdoors.Steps from parks, playgrounds, transit, schools, and everyday essentials, this move-in-ready home offers updated comfort, functional flow, and a great location to match. Book your private showing today! (id:53661)
2902 - 55 Ann O'reilly Road
Toronto, Ontario
Executive Condo Apartment In Tridel's High Class Tower, Unobstructed Views Of The City. Two Bedroom + Den, 2 Full Washrooms Very Practical Layout, Laminated Throughout, 9' Ceiling, Granite Counter Top, Stainless Steel Appliances, Front Load Washer/Dryer. Visitor Parking, Well Equipped Gym, Theatre, Billiards Room, Exercise Pool, Steam Room. Steps To Subway, Fairview Mall, Park, Easy Access To Hwy 404, 401. Moments Away From Fairview Mall, Don Mills Subway, Shops 7 Restaurants, Seneca College. ** Available from August 1 2025 ** The unit is now vacant and new photos to be replaced ** (id:53661)
63 Edith Street
St. Catharines, Ontario
Tremendous investment opportunity, this 3+3 bedroom 1525 SQFT raised bungalow comes with 2 full kitchens, 2 full bathrooms and separate entrance to the basement. Bedrooms are good sized and either 21'x12' or 16'x9'. Ceramic tile throughout the main floor, and basement kitchen, with new laminate flooring in the mian level bedrooms. Newer tankless water system, lights, and laundry on ground floor. Walking distance to Go Station, or take the bus to Brock Uni (7 mins drive.,) central to Fourth Avenue shopping area, HWY406 access, and close to Hannah Seymour Arena complex. (id:53661)
481 William Dunn Crescent
Newmarket, Ontario
This stunning 3-bedroom, 5-bathroom townhome located in an upscale Newmarket community, offering over 2,200 square feet of above-grade living space with a fully finished basement. Thoughtfully designed with a layout that maximizes every inch. The main level boasts a bright living area ideal for relaxation and entertaining, complemented by the convenience of a main floor laundry room. Upstairs, each spacious bedroom includes its own 4-piece ensuite, ensuring privacy and ease for all. Step outside to your private, fenced backyard that overlooks serene greenspace, providing a peaceful retreat with no rear neighbors. Located just minutes from excellent schools, parks, and a variety of amenities, including shopping, dining, and transit. (id:53661)
2200 Brock Road
Pickering, Ontario
Calling All Supermarket/Grocery Store Owners! Prime Opportunity to Own a High Traffic & High Sales Volume Supermarket/Grocery Store For Sale in the Thriving City of Pickering. This Well Established Supermarket has been in Operation for the past 15 Years occupying a strategic 1,750sqfeet of Retail Space in the Mature & Well Known Neighbourhood of North Brock! This Business Benefits From High Visibility & Consistent Foot Traffic with STRONG Weekly, Monthly, & Yearly SALES. With the Same Dedicated Family Owners Since 2022 Who Are Now Planning Retirement. Continue the same Profitable Business or Start Your Own / Rebrand! Surrounded by well Established Supporting Businesses. Tim Hortons to Enter Plaza Within a Year (As Per Owner). Rapidly Expanding Residential Homes in the area: 25,000 New Homes being built nearby by 2030. (id:53661)
771 Carnelian Crescent
Ottawa, Ontario
Beautiful 2018 Urbandale Sapphire II executive detached house for rent in Riverside South (Ottawa) -featuring 3 bedrooms + loft, a finished basement, 2.5 bathrooms, and double garage. Spacious and bright with 2200 sq feet on main floor and upstairs, plus a 600 square foot finished basement (2800 sq feet total finished area). Hardwood throughout main floor and window coverings on all windows. Upgraded kitchen with quartz counters and waterfall island, 16 foot ceiling in living room, covered balcony off master bedroom (which features upgraded 10-foot ceiling, walk-in closet, and an ensuite master bathroom with Roman tub, dual sinks and extra large size shower). Both master and main bathroom shave upgraded quartz counters. Includes set of all new high-end appliances and central AC. Perfect for a family, close to well-rated schools and parks. Looking for a minimum 1 year tenancy. (Sorry, no smokers or groups of tenants due to insurance policy restrictions.) *For Additional Property Details Click The Brochure Icon Below* (id:53661)
63 Stewart Drive
Erin, Ontario
Welcome to your dream retreat in the peaceful community of Rural Erin/Ospringe! This stunning home sits on a private 1-acre lot backing onto greenspace, blending luxury and serenity. With parking for 10+ cars and a triple garage featuring smart automation, its perfect for families and entertainers. The main floor impresses with built-in Sonos speakers, hardwood floors, a large office, and a chef-inspired kitchen with granite counters, premium appliances, and a spacious island. Step out to a resort-style backyard with a 2022 saltwater pool, hot tub, smart-lit cabana with ceiling heaters and TV, and a wood-burning fireplace. The huge primary suite features a walk-in closet and a spa-like ensuite with a high-end Kohler multi-zone shower system. Additional bedrooms include private and shared baths for total comfort. Extras include a smart lock, whole-home reverse osmosis water system, Cat 6 wiring with enterprise-grade networking and camera system, 4-zone irrigation, EV charger, whole-home generator, and an unfinished basement with cold cellar. This is elevated country living at its finest! Bonus! 10 Mins from Go Transit with express trains to Toronto (Union Station) (id:53661)
35 Santos Drive
Haldimand, Ontario
Discover an exceptional opportunity to lease this stunning 3-year-new executive detached home built by Empire Homes in the highly sought after empire Avalon community, available starting August 24th. Located at 35 Santos Drive, this impeccably designed residence offers 4 spacious bedrooms and 3 modern bathrooms, featuring hardwood flooring on the main and second levels, and 9-foot ceilings on the main floor for an airy, open-concept layout. The gourmet kitchen boasts stainless steel appliances and contemporary finishes, perfect for culinary enthusiasts. The primary bedroom impresses with a luxurious ensuite and a generous walk-in closet, while the second bedroom also offers a large walk-in closet. The remaining bedroom also a generous size. Complemented by a convenient office space on the second level. The unfinished basement includes laundry facilities, providing ample space for storage or a potential rec area. Enjoy close proximity to golf courses, community parks, the Grand River, scenic walking trails, and easy access to Highway 403, Hamilton Airport, shopping, schools, the Amazon Fulfillment Centre, and close proximity to downtown Caledonia! Don't miss out, schedule your viewing today! (id:53661)
1345 Klondike Road
Ottawa, Ontario
Family Oriented Location, Pristine And Efficiently Designed Floor Plan, Immaculate Hardwood, Plenty Of Natural Light, Laundry On The Main, Generous Foyer, Spacious Kitchen With Eat In Area/Living Room/Fireplace, All Over Looking Large Backyard With A View Of The South March Conservation Forest. Upper Is With A Loft/Den Area, 3 Good Size Bedroom, 2 Full Bath(Mastbed With 4Pc Ensuite). Basement With Look Out Level Windows, A Bright Rec Room, A Full Bathroom. All walls will be painted to neutral color, professional cleaning will be done after painting. (id:53661)
156 Gracehill Crescent
Hamilton, Ontario
Set amidst the picturesque rolling hills of rural Freelton, this stunning 2-bedroom, 3 bathroom bungalow is located the well-established Adult Lifestyle Land Lease Community of Antrim Glen. Offering 1664 sqft. of luxurious living space, this home features high-end finishes, including hardwood floors, Italian porcelain tiles, and a magnificent Schonbek chandelier. A partially finished basement with a 3-piece bath adds versatility, making it ideal for additional living space or guest accommodations. Outside enjoy a private deck for entertaining family and friends. As a resident, you'll enjoy access to The Glen, a 12,000 sqft clubhouse, featuring an inground saltwater pool, sauna, fitness center, library and much more. Enjoy a thriving, active lifestyle in this welcoming community. (id:53661)
Bsmt. - 1412 Rose Way
Milton, Ontario
Welcome to this BRAND NEW , Fully Furnished 2 Bedrooms, 2 Full Bathrooms, Stunning & Graceful Legal Basement apartment with huge windows filled for natural sunlight! This Basement Is the Perfect Mixture of Comfort ,Luxury& is most ideal for young professionals/ Small family. Upon arrival, you'll be greeted by breathtaking views of a pond,greenspace&walking trails in front of the home. Located in one of the newest neighbourhood of Milton, this unit features open concept floor plan with very elegant and contemporary neutral finishes. Spacious kitchen with breakfast bar, pot lights and built-in microwave. Cozy great room with fireplace. 2 decent sized bedrooms with big windows for extra light and air. 2 full washrooms for added convenience. Separate washer and dryer in the unit. Plenty of storage. **EXTRAS** Fully Furnished, 1 Parking, Tenants pay 30% of all utilities including hot water tank rental. (id:53661)
12 Vista View Court
Caledon, Ontario
Welcome to this exquisite bungalow nestled in the prestigious Valleywood neighborhood, offering the rare opportunity to live on a private ravine lot backing directly onto the scenic trails of Etobicoke Creek. This beautifully updated home combines timeless elegance with modern upgrades, featuring 9-ft ceilings on both the main level and the fully finished walk- out basement, creating a sense of openness and grandeur throughout. Step inside to discover a bright and inviting main floor adorned with pot lights and sleek LED fixtures, complemented by triple-glazed upgraded windows that enhance energy efficiency and comfort. The gourmet kitchen boasts granite countertops, modern cabinetry, and seamlessly blends into the open-concept family room and breakfast area, which walks out to a deck with breathtaking ravine views your personal sanctuary for relaxing or entertaining. The main level includes three spacious bedrooms, two full bathrooms, and a convenient powder room, all designed with functionality and style in mind. The primary suite is a peaceful retreat, complete with ample closet space and a spa-inspired ensuite. What truly sets this home apart is the walk-out basement apartment, ideal for multi- generational living or an in-law suite. It features 9-ft ceilings, a generously sized living room with a cozy gas fireplace, two large bedrooms with oversized windows, a luxurious 4-piece bathroom, and a 2-piece powder room for added convenience. The basement also includes a full kitchen and laundry, plus a dedicated dining area that could double as a home office. The lower-level breakfast area overlooks the backyard and leads to a covered patio with a charming gazebo, offering serene outdoor living in all seasons. This is not just a home its a lifestyle. Dont miss your chance to experience everything this stunning property has to offer. Watch the virtual tour and book your private showing today! (id:53661)
2609 - 4070 Confederation Parkway
Mississauga, Ontario
Luxurious & Elegant Sun Drenched 990 Sq Ft Interior Space 2 Bed 2 Bath apartment located at prestigious grand residences building atparkside village. High Level Breathtaking Panoramic Views. Floor To Ceiling Windows. Primary Bed W/ Ensuite Bath & Large Walk In Closet. FullSized Ensite Laundry. Building Equipped W/Gym, Pool, Party Rm, Guest Suites, Yoga Studio, Bbq Area & 24/7 Concierge. Parking & LockerIncluded. Triple AAA tenants (id:53661)
173 Kane Avenue
Toronto, Ontario
Fantastic Turn Key, Semi-Detached home on a quiet, family-friendly street in the heart of Keelesdale just steps from good rating schools, parks, transit, and the upcoming Eglinton LRT. Beautifully upgraded and move-in ready, this home offers a bright, spacious layout with new flooring, modern pot lights, fresh paint throughout and brand new basement windows. The sun-filled living and dining area flows into a renovated kitchen featuring quartz countertops, a sleek backsplash, and ample cabinetry for prep and storage.Upstairs offers 3 generous bedrooms and a stylish 4-piece bathroom, perfect for families. The finished basement includes a 4th bedroom, and separate entrance potential ideal for a home office, in-law suite, or future rental income. Enjoy a fully fenced backyard with space to garden, play, or entertain perfect for summer BBQs. Major updates include new roof & furnace (2022). Conveniently located near Stockyards Village, The Junction, and more. This is the turnkey home you 've been waiting for! (id:53661)
304 - 36 Park Lawn Road
Toronto, Ontario
Available Oct 4, 2025. Immaculate unit, 520 SqFt! Beautiful West Views of Mimico Creek Ravine. 1 Exclusive Locker. Open Concept, W/Crown Moulding. Kitchen W/ Island and Storage Within the Island. Hardwood Floors Throughout. Stainless Steel Appliances & Granite Counters. Stack Washer & Dryer +Storage on Top. 105 Sq Ft Balcony W/ Electrical outlet. Easy Access to Downtown, Amenities such as Metro, Shoppers Drug Mark, LCBO, plenty of food and drink options and lakeside living with steps to the lake! Building Includes access to Exercise Rm, Library/Workspace, Party Rm, Game Rm, Lounge with BBQ & Roof Top Terrace. 24 Hour Concierge, Guest Parking And More! *For Additional Property Details Click The Brochure Icon Below* (id:53661)
3608 - 50 Absolute Avenue
Mississauga, Ontario
Great Opportunity To Own A Stunning 1 Bed + 1 Bath In An Award-Winning Building And Enjoy Breathtaking Unobstructed Panoramic View. This Prestigious 1Br 9Ft Ceiling Unit is In Pristine Condition! Brand New Renovated through out the unit, Brand New stainless Steel Appliances, A Modern, Unique And Welcoming Must See!! 5-Star Amenities With Large Indoor&Outdoor Pool, Hot tubs, Gym, Squash Court, Party Room, Indoor Basketball Court, Movie Theater, Meeting room, Rooftop Terrace W/ Bbq & More!! Easy Access To 403, 401, Qew, Mississauga Transit, Go Trainsit, Square One, Sheridan College And More!! (id:53661)
1366 Lobelia Crescent
Milton, Ontario
Welcome to this exquisite 4+2 bedroom, 6-bathroom home on a premium corner lot, showcasing over $250,000 in upgrades. With a 5-car driveway and no sidewalk, this property blends luxury with functionality. Inside, you'll find 10-ft ceilings on the main floor, rich hardwood flooring, elegant oak stairs, quartz countertops, upgraded cabinetry, and designer bathrooms featuring frameless glass showers and a freestanding tub. The chefs kitchen is thoughtfully designed with soft-close drawers, under-cabinet lighting, and a sleek chimney hood fan perfect for both daily living and entertaining. The second floor offers four spacious bedrooms, three full bathrooms, and a conveniently located laundry room for added comfort. This home includes two basement units: one is a legal basement apartment with a separate entrance, and the other is an in-law suite ideal for rental income or multi-generational living. Additional features include a smart sprinkler system, security cameras, upgraded lighting, professional landscaping, and a striking stone and brick exterior. Conveniently located just minutes from top-rated schools, parks, shopping, and transit, this turnkey home is move-in ready. Come see this home before its gone! (id:53661)
54 Angelgate Road
Brampton, Ontario
Very Clean And Spacious Walk-Out, Basement Apartment With Sun filled Two Large Rooms, Two Washroom, Huge Living And Dining Area, Modern Kitchen, Ensuite Laundry, Pot Lights Throughout, Extra Storage, Fully Fenced Premium Ravine Lot For Privacy And Pleasure, Close To Queen And James Potter, Two Minutes Walk To Brampton Transit, No Students Only Working Professional, Tenant Responsible For 40% Of All Utilities (Water, Hydro, Gas And Internet), Available Immediately. (id:53661)




