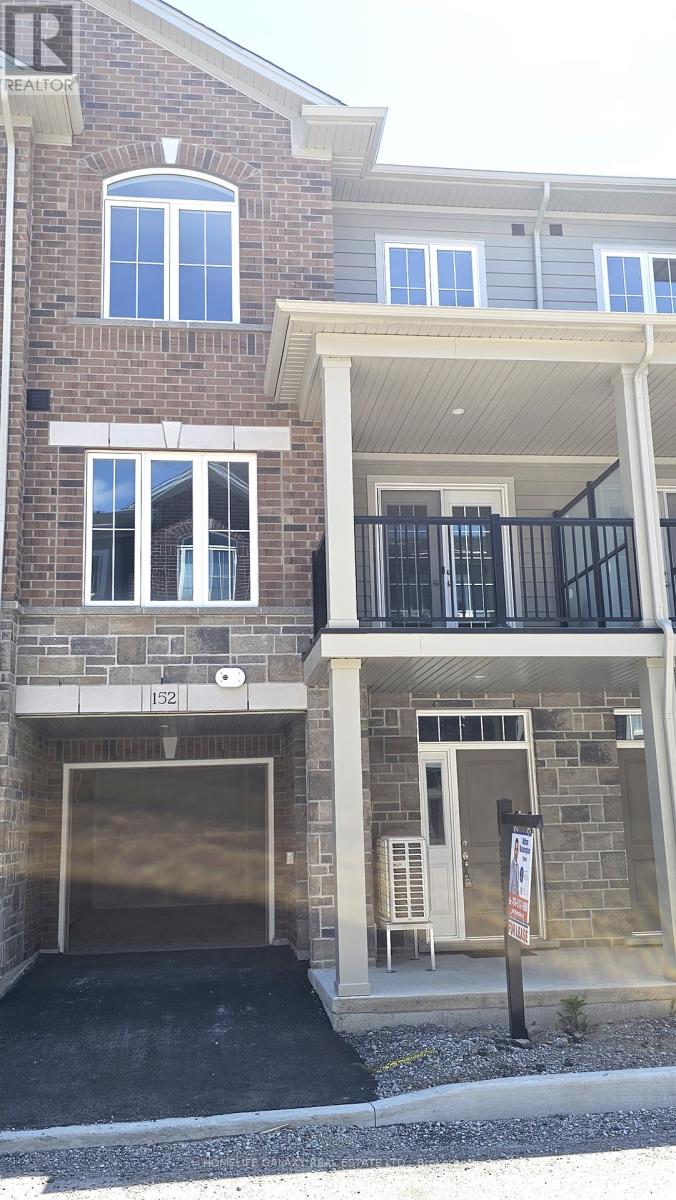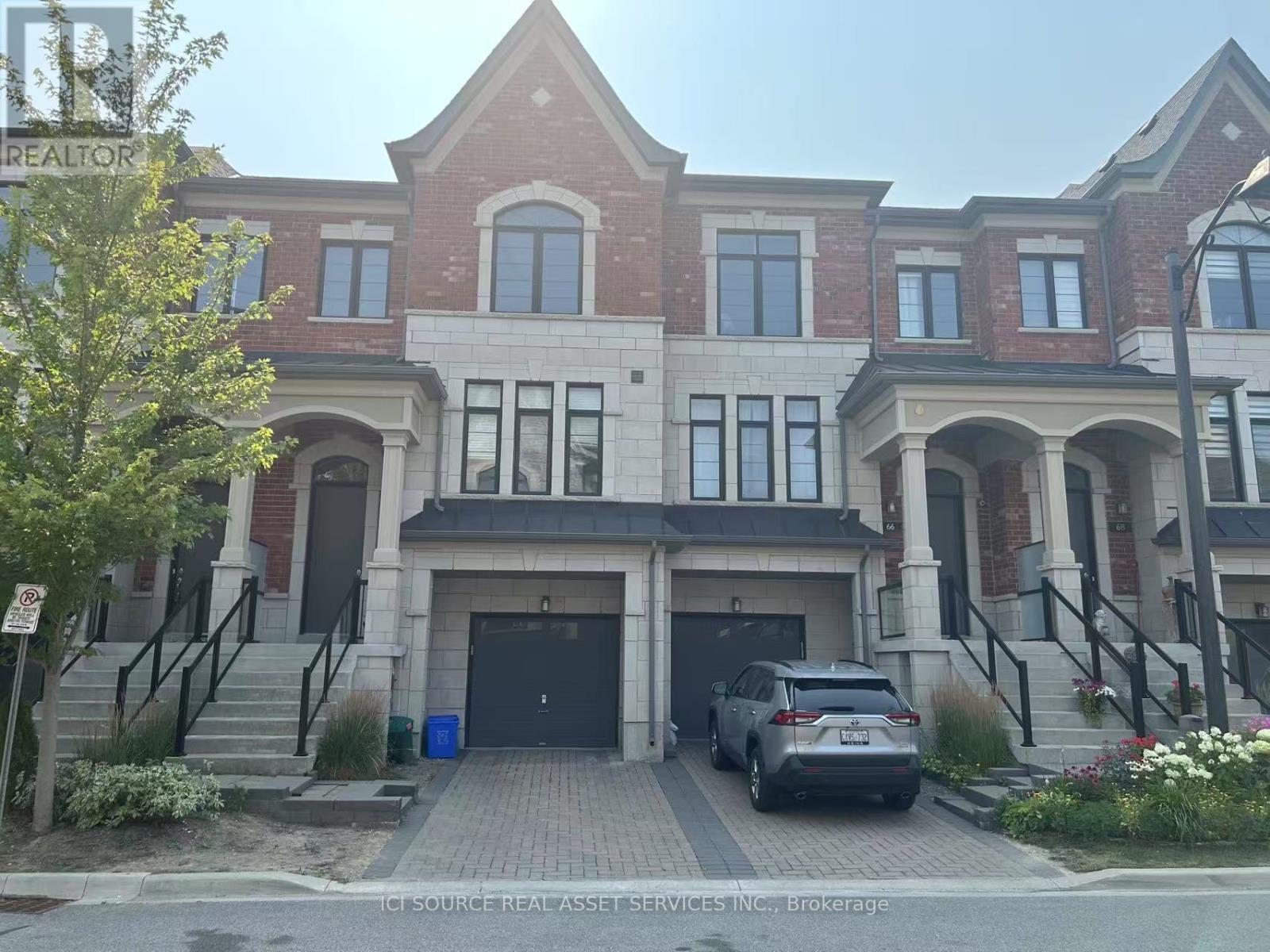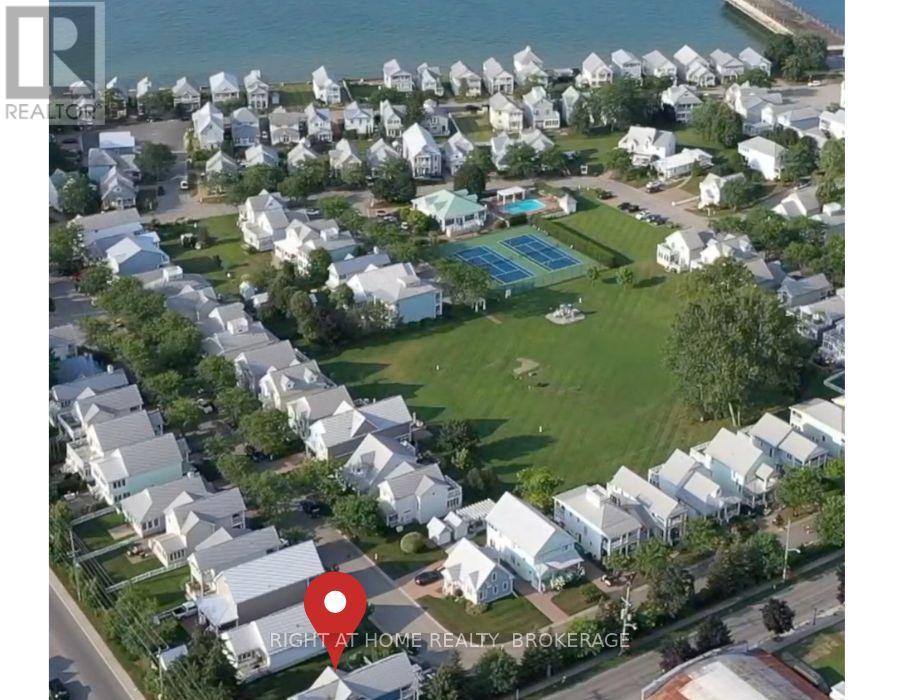2609 - 4070 Confederation Parkway
Mississauga, Ontario
Luxurious & Elegant Sun Drenched 990 Sq Ft Interior Space 2 Bed 2 Bath apartment located at prestigious grand residences building atparkside village. High Level Breathtaking Panoramic Views. Floor To Ceiling Windows. Primary Bed W/ Ensuite Bath & Large Walk In Closet. FullSized Ensite Laundry. Building Equipped W/Gym, Pool, Party Rm, Guest Suites, Yoga Studio, Bbq Area & 24/7 Concierge. Parking & LockerIncluded. Triple AAA tenants (id:53661)
1 Pine Spring
Oro-Medonte, Ontario
Welcome to your dream family home in the heart of Horseshoe Valley! This beautifully upgraded 3+1 bedroom residence sits on a spacious lot and boasts impressive landscaping and modern amenities. With over 2700+sqft of interior living space over 3 floors! The front yard has been transformed with the removal of the front hill, the addition of lush grass, gardens, and trees. Inside, the home features new 8-foot tall entry and closet doors, and new flooring on both the main floor and the basement. The living, family and dining rooms are enhanced with pot lights, a custom fireplace build-out, new flooring, baseboards, and trim. The basement has undergone a complete renovation, including moving walls, kitchen circuits, an enlarged laundry area, new lighting. Additionally, the home now has an owned natural gas water heater and a new 2-zone heating and air conditioning system. Solid concrete construction, and 200 amp electrical. The septic tank inverts have been replaced and the tank has been pumped, ensuring worry-free living. Outside, the rear patio walkout has been expertly regraded for drainage and finished with pavers and a retaining wall. Situated on a private double lot (130ft frontage) and close to all the outdoor amenities, this home is sure to impress and perfect for the next family or outdoor enthusiasts. Brand new school open Horseshoe Heights! Sellers moving out of country and motivated! (id:53661)
8 - 9699 Jane Street
Vaughan, Ontario
Ideal opportunity for buyers looking to own a business in a high-traffic area! Located right next to Wonderland, this fully stocked Mexican convenience store offers strong visibility and steady foot traffic. All inventory is included just walk in and start operating. Perfect for first-time buyers or experienced operators looking to expand. A rare find in a prime spot! (id:53661)
701 - 500 Sherbourne Street
Toronto, Ontario
Discover urban elegance at The 500, a beautifully maintained building in the heart of the city, boasting stunning architectural features and exceptional amenities. This vibrant social community offers a small-town feel with numerous planned events. The spacious 1+1 bedroom condo features 9ft ceilings, a bright N exposure. The versatile den is perfect as a bedroom or a work-from-home space. Enjoy the convenience of 24/7 concierge and walking distance to subway! (id:53661)
372 Nelson Street
Brantford, Ontario
Modern 2+1 bedroom bungalow on a large private lot! Offering 1700 sqft of living space, a spacious open concept floor plan, and updated kitchen with quartz counters, stainless steel appliances, 9' ceilings, pendant lighting and breakfast bar. The fully finished basement is equipped with a third bedroom, additional full bathroom, spacious rec room, and plenty of storage space. A Large deck off the back of the house is complete with a gazebo, natural gas line for a BBQ, and tranquil views of the mature, private rear yard. Parking for two vehicles in the driveway, and situated within minutes of hwy 403, shopping, restaurants, parks, Wilfred Laurier University & Conestoga College. Utilities extra. Available Oct 1 (id:53661)
6 Sundin Drive
Haldimand, Ontario
This modern detached residence offers 2,400+ sqft of finished living area. 1746 square feet of comfortable living space above grade, perfectly complemented by a fully finished basement (in-law suite) adding approximately 700 additional square feet. The main and upper floors feature three spacious bedrooms and the convenience of three well appointed bathrooms. You'll appreciate the modern touches like 8-foot doors on the main floor, Modern hard-wood flooring all through out main level and second floor hallway and stylish zebra blinds installed throughout. Stay comfortable year-round with the centralized A/C unit. For the tech-savvy, this home is equipped with an upgraded 200 AMP electrical panel and a EV rough-in the garage. The kitchen is a food lovers delight with a s.s stove, large island and walk-in pantry. Outdoor entertaining is a breeze with a dedicated gas line in the backyard for your BBQ. Descend to the finished basement and discover even more living space, ideal for guests, teenagers, In law suite or a home office. Here, you'll find a fourth bedroom, a kitchenette and a dedicated bathroom, providing flexibility and functionality. The upgraded basement windows brighten the space. You'll also appreciate the convenience of an automatic garage door. Upstairs, the primary bedroom features a modern ensuite bathroom with a glass-enclosed shower. This delightful home offers ample space for a growing family or those who love to entertain, with thoughtful upgrades for modern living. Don't miss the opportunity to make it yours! Enjoy stunning views of the Grand River right from the property. (id:53661)
152 - 677 Park Road N
Brantford, Ontario
Welcome to this stunning, brand new 3-storey condo townhouse located in the heart of Brantford! Featuring 2 spacious bedrooms, a versatile den (can be used as a third bedroom or home office), and 3 modern washrooms, this thoughtfully designed home offers exceptional comfort and functionality. Then open-concept second floor boasts a stylish kitchen, dining, and living area with a walk-out to the private deck-perfect for entertaining or relaxing. Enjoy ceramic entrance floor & granite countertops in the kitchen, and carpet floor. The third level hosts the primary bedroom with a 3-piece ensuite, a second bedroom with walk-in closet, and a convenient laundry room. Direct access from the garage provides added ease and practicality in the entrance floor. Located minutes from Hwy 403, shopping centers, schools, public transit, and everyday amenities. Ideal for families, professionals, or investors. Move-in ready and available immediately - don't miss this incredible opportunity. (id:53661)
771 Carnelian Crescent
Ottawa, Ontario
Beautiful 2018 Urbandale Sapphire II executive detached house for rent in Riverside South (Ottawa) -featuring 3 bedrooms + loft, a finished basement, 2.5 bathrooms, and double garage. Spacious and bright with 2200 sq feet on main floor and upstairs, plus a 600 square foot finished basement (2800 sq feet total finished area). Hardwood throughout main floor and window coverings on all windows. Upgraded kitchen with quartz counters and waterfall island, 16 foot ceiling in living room, covered balcony off master bedroom (which features upgraded 10-foot ceiling, walk-in closet, and an ensuite master bathroom with Roman tub, dual sinks and extra large size shower). Both master and main bathroom shave upgraded quartz counters. Includes set of all new high-end appliances and central AC. Perfect for a family, close to well-rated schools and parks. Looking for a minimum 1 year tenancy. (Sorry, no smokers or groups of tenants due to insurance policy restrictions.) *For Additional Property Details Click The Brochure Icon Below* (id:53661)
64 Duncombe Lane
Richmond Hill, Ontario
Welcome to a beautiful home at 64 Duncombe Lane, a spacious 3-storey freehold townhouse in South Richvale, Richmond Hill. Inside, the bright family room features a cozy fireplace and walkout to a private backyard overlooking lush trees and peaceful woods. The open-concept layout flows into a modern kitchen with central island, quartz countertops, and stainless steel appliances ideal for cooking enthusiasts. Next to the kitchen is a spacious breakfast area perfect for casual meals. Upstairs, the primary bedroom offers a relaxing retreat with a 5-piece ensuite, walk-in closet, and Juliette balcony. Two more bedrooms with large closets and bright windows complete this floor. The basement is great for entertaining with a walkout to the backyard, recreation room, and full bathroom. Upgrades throughout include engineered hardwood floors, sleek new light fixtures, and renovated bathrooms. Extras include: upgraded kitchen with new backsplash, new bathroom countertops, glass shower door in the master ensuite, new basement flooring, and upgraded lighting. Located steps from Hillcrest Mall, shops, banks, government offices, and major highways, this home offers privacy and unbeatable convenience.*For Additional Property Details Click The Brochure Icon Below* (id:53661)
54 Nantuckett Road
Fort Erie, Ontario
They say timing is everything, and the time is now! This is your opportunity to build your very own custom beach house behind the gates of the sought-after Crystal Beach Tennis & Yacht Club. US investors, if you feel locked out of owning a piece of the Crystal Beach market, this is your chance. The non-Canadian buyers ban excludes vacant land (Repeal of Section 3(2)), meaning you can buy land and build a home. The buyer should verify with their lawyer prior to making an offer. This building lot measures 39.67 X 121.97 with a total of 4725 sq. ft. C2-276 zoning allows for 40% lot coverage. Visit the Town of Fort Erie website for more zoning and bylaw details. All builds are subject to CBTYC Architectural approval. Buyer to fulfil their due diligence regarding zoning, permits, locates and hookups of utilities. The lot also features mature towering pine trees, adding to the privacy and tranquillity. Across the street is the park entrance, which leads to the central amenities and beach. Amenities include an outdoor heated saltwater pool, tennis and pickleball courts, a clubhouse with a party room and gym, a park, and a playground. What are you waiting for? $446 monthly association fees include exclusive use of common elements, property management fees, visitor parking, home landscaping(grass cutting & front landscape bed maintenance) & road snow clearing (id:53661)
7 - 45 Cedarcroft Boulevard
Toronto, Ontario
Bright and spacious 2storey, 3 bedroom, 2 bathroom condo townhouse with over 1,200sqft of modern living in North Yorks WestminsterBranson community just off Bathurst & Steeles. A versatile mainfloor bedroom offers convenience for guests or home-office use, while upstairs delivers two more bedrooms including a primary suite complete with double closets and private ensuite. Wide-plank floors and updated pot lighting create a seamless, contemporary feel throughout. The kitchen impresses with two-tone cabinetry, quartz counters, stainless appliances, and a peninsula ideal for casual meals. The living area is enhanced with built-in shelving and a feature fireplace, flowing effortlessly to a private terrace perfect for entertaining or relaxing. Located steps from lush courtyard greenspace, playground, transit, parks, schools, and shopping, this move-in-ready home balances smart updates with a highly functional layout. Book your private tour today! (id:53661)
2105 - 365 Prince Of Wales Drive
Mississauga, Ontario
Fantastic opportunity to live in the sought-after Limelight Towers, right in the heart of Mississauga City Centre! This bright 2-bedroom, 2-bathroom corner unit features an open-concept layout with high ceilings, a modern kitchen with granite counters, a center island, built-in appliances, and in-suite laundry for added convenience. The spacious primary bedroom includes a 4-piece ensuite, double closet, large windows, and access to a private balcony. The second bedroom also offers balcony access, a double closet, and ample natural light. Steps to Square One Shopping Centre, Sheridan College, Celebration Square, Living Arts Centre, and major highways (403/401), plus easy access to public transit, bus terminal, and Cooksvilles Go Station. Enjoy top-notch building amenities: 24-hour concierge, gym, basketball court, theatre, games room, party room, BBQ terrace, and visitor parking. Includes one parking space and one locker. Seeking AAA+ tenant(s). No pets, non-smokers only. (id:53661)












