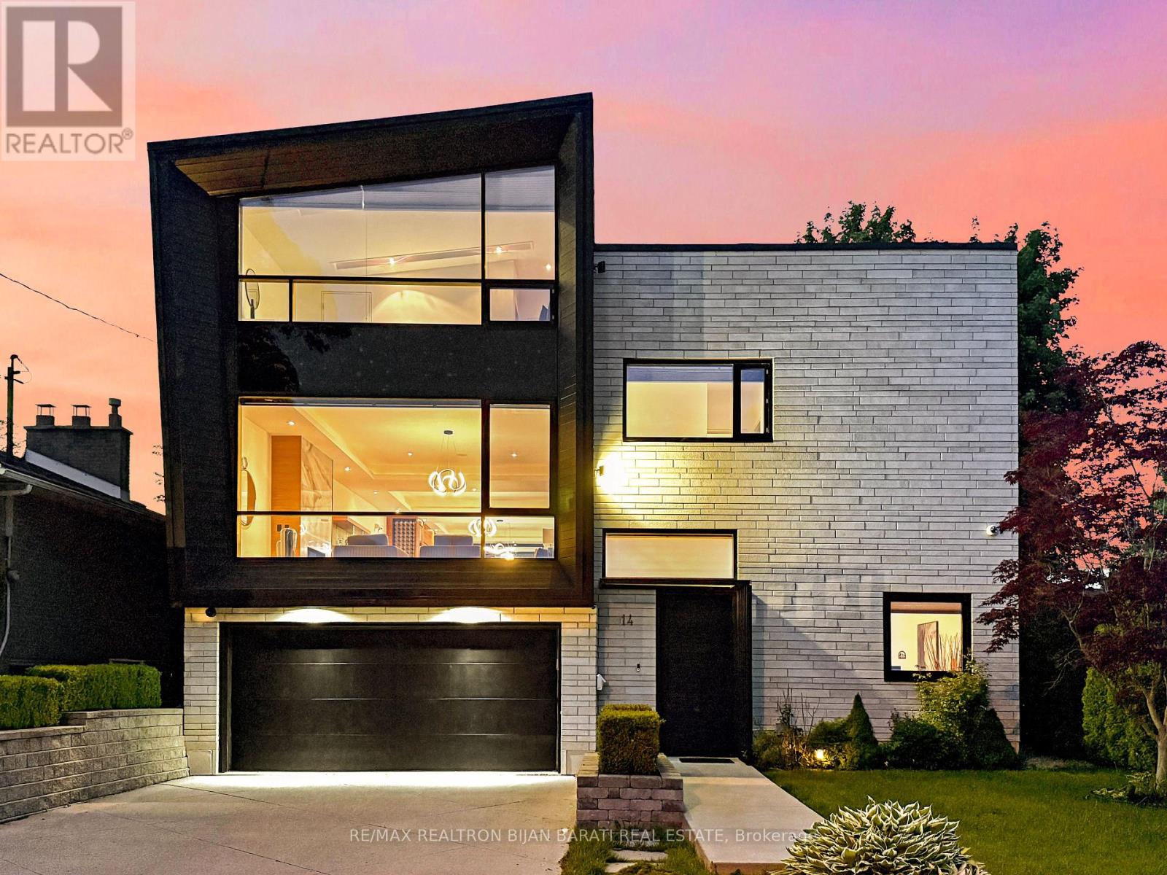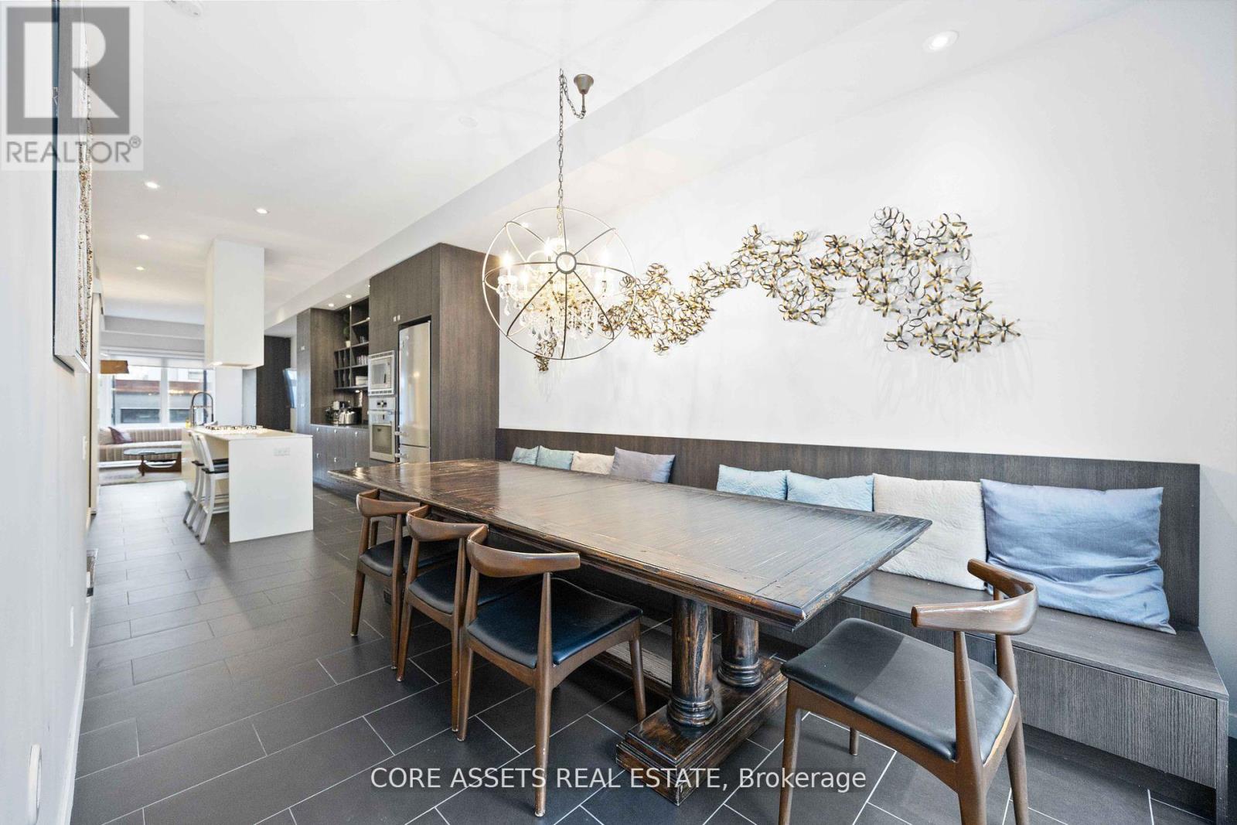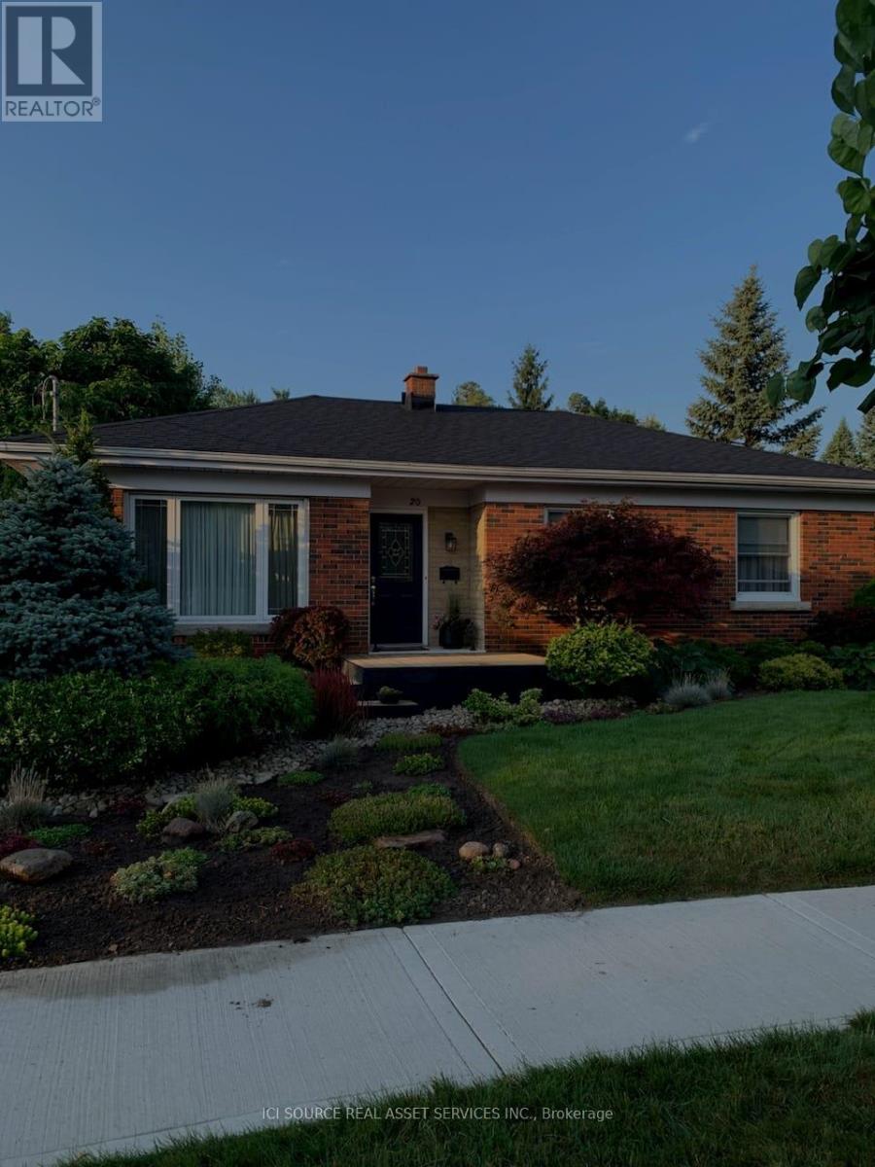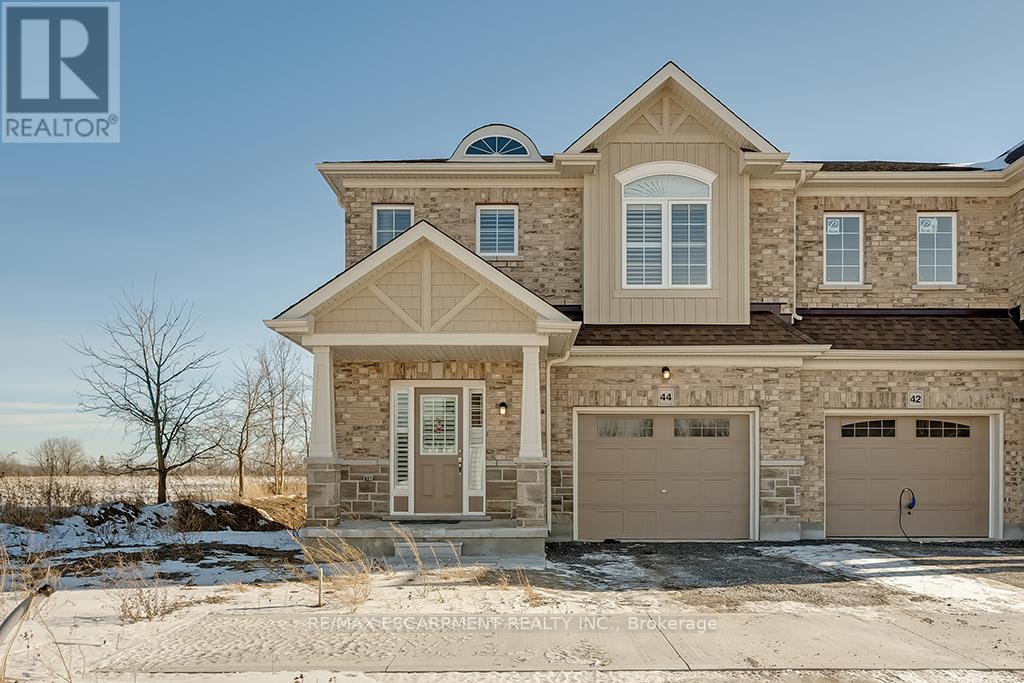209 - 380 Macpherson Avenue
Toronto, Ontario
Open House Sunday July 20th, 2pm - 4pm. Welcome to 209-380 Macpherson in the Madison Avenue Lofts. You can live the dream in this very hip location in a true loft condo with 14' ceiling, expansive windows, exposed concrete ceilings, steel vent pipes, two large balconies, two full washrooms, and the coolest feature of all: a giant bookshelf wall with a sliding ladder so you can climb to the top shelf. This unit was originally a two bedroom unit and has been converted to a one bedroom plus a large open concept great room. Spacious living room, a flexible dining room overlooking the modern kitchen with a breakfast bar and stainless steel appliances. The primary bedrooms features a wall of windows, private balcony, closet, and a four piece ensuite. The building amenities include a huge roof top terrace overlooking Casa Loma in the distance with Barbecues, outdoor tables, and seating areas. There are party rooms, a gym, and a theatre room. A security/ concierge is located at the main entrance. Underground parking + second floor locker included. Bike racks are located in P1. (id:53661)
14 Windham Drive
Toronto, Ontario
This California Interior Style Custom Home with Approx 5,300 Sq.Ft of Living Space In Heart of Remarkable Bayview Village Embodies A Seamless Blend of Modern Design and Timeless Elegance!This Beauty Features A Functional Unique Open Concept Layout Which Makes It Stand Out From Every Other House You Have Seen! 7" Wide Engineered Hardwood Floor, Led Potlights, Large Sized Windows, Smart Features, High-End Modern Millwork, Stunning Facade with Combination of Brick Veneer,Stucco and Natural Wood! A Huge Loft Style Family Room With Modern Wall Unit Includes Gas Fireplace, and Tall Windows Overlooks The Family Sized Composite Deck With An Automatic Awning Above, A Patio and A Deep Private Oasis Backyard With 127 Wrap Around Cedar Trees!! Sophisticated Sun-Filled 10' Ceiling Living Room Combined With Dining Room and Chef Inspired Kitchen Overlooks Family Room and Pool Sized Landscaped Backyard! Experience A Relaxed Lifestyle In A Luxury Modern Cottage In Heart Of The City!! Grand Foyer with 11 Feet Ceiling, Access to Library, Mudroom, and Garages! The Breathtaking Master Bedroom with Large Windows Includes A Fireplace, Custom-Designed W/I Closet & Skylight Above, Primary 7-Pc Ensuite with Double Rain Shower That Rivals A Luxury Spa! Split 3 Bedrooms: with Own Ensuite & Walk-in Closet Offer Plenty of Space for Family or Guests. Huge Finished Heated Floor Lower Level with 12' Ceiling Height Includes Great Room and Recreation Room With Wetbar, Separate Entrance Through The Side Patio, Home Theatre's Projector and Surround Sound Speakers, Walk-Out Through Your Sweeping Tall Sliding Doors To A 4-Seasons Outdoor HotTub, A Basement with Gym and 3-PC Bathroom, A Space For Sauna! All For Family Entertaining and Private Relaxation! 2 Laundries: Main and Second Floor! *Heated Floor Lower Level* Long Driveway With Poured Concrete and No Side Walk In Front! (id:53661)
265 Roxton Road
Toronto, Ontario
Welcome to 265 Roxton Road, A Fully Furnished Modern Executive Townhome In The Heart of Little Italy! With A Beautiful Open Concept Layout, Soaring Ceilings And Luxury Finishes Throughout, The 3 + 1 Bedrooms And 5 Bathrooms Make This Spacious Home Perfect For Families. Complete With Finished Basement, Ideal For A Home Office Or Nanny / In-Law Suite With Kitchen, Laundry Room, And Separate Entrance. Main Floor Is An Entertainer's Dream With Sleek Chef's Kitchen Overlooking Living Room With Built-in Shelving/Entertainment Unit And Walk-out To Backyard Oasis. The Private Sun Drenched Deck Comes Complete With A Built-in Hot Tub And Walkdown To Stone Patio With Wet Bar/BBQ And Eating Area. The Second Floor Features 2 Large Sized Bedrooms With Ensuite Washrooms and Laundry And The Third Floor Is A Full Floor Primary Suite With Stunning 5 pc Ensuite Retreat, Wet Bar, Huge Walk-In Closet and Private Rooftop Balcony. Perfect Location, Just A Short Walk To TTC, Parks, And The Best Shops, Cafes And Restaurants. ***L Shaped leather sectional to replace 2 living room couches and Larger TV in Living Room to be added (id:53661)
99 Cedar Drive
Norfolk, Ontario
Welcome to a rare opportunity in the heart of Turkey Points vibrant main strip! This charming cottage offers cozy living space, 3 spacious bedrooms and 1 bathroom. Positioned directly across the street from the stunning beach and lake, this property is every investors dream for short-term rentals or a perfect getaway for the family. Convenience and entertainment abound with an array of restaurants, bars, an arcade, and mini-golf all within walking distance. The bustling community and natural beauty around make this property truly unique. Whether you are looking to invest, retreat seasonally, or enjoy the array of activities and breathtaking surroundings, this cottage provides endless possibilities. Don't miss out on this incredible opportunity for ownership in one of Turkey Points most sought-after locations! (id:53661)
19 Smith Street E
Brant, Ontario
Welcome to your quiet corner of the "Prettiest Little Town in Canada." Just a 5-minute walk from downtown Paris vibrant shops, restaurants, scenic trails, and parks, this fully renovated 3-bedroom, 3-bath home blends historic charm with modern comfortall tucked away on a peaceful, tree-lined street where kids still play outside. Pride of ownership shines from the moment you arrive, with exceptional curb appeal and meticulous landscaping setting this property apart. Step inside to a carpet-free interior that exudes timeless character, featuring 10 ceilings, freshly painted rooms, crown moulding, custom hand-crafted arches, and preserved century baseboards. The bright living and dining area, with bamboo floors, creates an inviting space for both relaxation and entertaining. Two generous main floor bedrooms offer ample closet space, large windows, and continued bamboo flooring for a cohesive, airy feel. The spacious kitchen is a chefs delight, boasting heated tile floors, butcher block countertops, subway tile backsplash, stainless appliances, an island with breakfast bar, and abundant cabinetry. The adjacent oversized main 4-piece bath features heated tile floors and main floor laundry. Upstairs, the primary retreat offers four closets, a private 2-piece ensuite, and four oversized windows framing views of the mature neighborhood. The unique T-shaped layout is ideal for a nursery, home office, or gym. The recently renovated (2022) basement rec room is perfect for movie nights or gatherings, with spray-foamed foundation, insulated subfloor, laminate flooring, in-wall surround sound wiring, a stylish 2-piece bath with shiplap walls, and plenty of storage. The oversized attached 2-car garage features radiant heat, overhead storage, built-in shelving, an EV charger, and space for three cars or a workshop. Enjoy a chefs BBQ area, attached shed, perennial gardens, strawberry patch, and multi-level deck overlooking a lush clover lawn. Book your showing today! (id:53661)
5 Clearview Drive
Cambridge, Ontario
Beautiful & Beaming in Blair! Stop to appreciate this cozy bungalow on a massive lot in West Cambridge. An excellent opportunity for first time home buyers and investors! This beautiful detached bungalow is located in the quiet, family friendly Blair area of Cambridge. This Carpet free home is complete with in-law suite. Upon entry you will find a large living room with a huge window that gets an abundance of sunlight in the mornings. Behind the living room you will find the large eat-in kitchen with direct access to the oversized yard. There are also 3 great sized bedrooms and a full bathroom to finish the main floor. Moving downstairs you get almost the same square footage as the upper level. The lower level has a large open concept kitchen and living room. As well as two large rooms and another full bathroom. There is also a large laundry room and storage on this level. Outside is truly breathtaking. Sit back and relax in your HUGE south facing backyard that get's all the sun for our warm Ontario summers. Bonus - No neighbors to the rear! Perfect space for a fire pit, hot tub, swimming pool, the possibilities are endless. This home as an attached garage and ample parking for up to 4 vehicles in the driveway. This is a fabulous neighborhood filled with trails and parks. One day you could be exploring the devils creek trail along the grand river and the next be golfing at Whistle Bear! All while not sacrificing location. Living within walking distance to two schools makes raising your family as wonderful as possible. You are literally 7-8 minutes to the 401! Commuters rejoice! This turnkey property not to be missed. (id:53661)
244 Elliot Avenue W
Centre Wellington, Ontario
Fantastic Opportunity in Fergus Modern, Spacious & Move-In Ready! Step into contemporary comfort with this beautifully designed home that perfectly blends modern style, functionality, and everyday convenience. With an open-concept layout, elegant oak staircase, and an abundance of natural light throughout, this home is ideal for families and entertainers alike. The inviting living area features a cozy corner gas fireplace, while the versatile open office space is perfect for remote work or study. The kitchen is a true showstopper boasting granite countertops, tall cabinetry, stainless steel appliances, a breakfast bar, a spacious dining area, and a convenient waterline for your ice maker. Sliding doors lead directly to the backyard, offering effortless indoor-outdoor living and entertaining. Upstairs, the primary suite includes an upgraded standing glass shower for a touch of luxury. The basement includes a rough-in for a 3-piece bathroom, providing an excellent opportunity for future customization. The garage also features a rough-in for EV charging ready for your electric vehicle. Situated in a highly sought-after neighborhood just steps from a brand-new school and less than five minutes to Walmart, FreshCo, the hospital, and more, this home offers unmatched style and practicality in an unbeatable location. Don't miss your chance to call this exceptional property homebook your showing today! (id:53661)
15 Dass Drive E
Centre Wellington, Ontario
Absolutely Breathtaking Luxury Dream Home*Situated On A Premium Oversized 50ft Lot Offering An Exceptional Blend Of Traditional Elegance, Comfort & Modern Sophistication. Step inside the generous foyer and you will feel like you are in a model home! Built with custom upgrades, soaring ceilings, and 8 ft doorways. Graceful Touches oversized Dining & Living with 20ft ceiling. Pot Lights; Main Floor Office; Upgraded Kitchen Featuring Top-of-The Line Built-In Appliances, Quartz Countertops, Breakfast bar, Tons Of Cabinets, Walk-Out To Backyard; Family Room with Gas Fireplace; 2nd Floor; Massive primary Bedroom With Walk-In Closet, 5Pc Spa-Like Ensuite Featuring Glass Shower, Italian B/Tub, Built In Cabinets With His & Hers Sinks Finished With Quartz Counters; All Bedrooms with Access To Bathrooms; Staircase railing with Upgraded Iron Pickets and much more this house is offering. Tons of Upgrades all over inside the home. Custom-built kitchen & laundry room, chef's office and ensuite bathroom; including pot lights, under valance lights, pot filler, top-of-the-line appliances, wine rack, ample cabinets, huge island . Extended 10ft ceiling on main floor and 9ft ceiling upstairs, upgraded tiles and flooring throughout house; large tiles in kitchen and ensuite bathroom and wood floors on main floor and upstairs, no carpet, custom vanities, upgrade shower, upgraded tub, french doors into office, upgraded fireplace, California shutters throughout, upgraded humidifier on furnace and water softener, upgraded staircase and treads; open staircase, 2 larger windows in basement, upgraded lighting fixtures and bathroom fixtures, upgraded doors and baseboards. (id:53661)
317 Cantering Drive
Ottawa, Ontario
Newly constructed never lived, detached single home. This 4 bedrooms and 4 Washrooms above 2200 SQFT approx including finished basement home features higher 9 feet ceiling and larger windows on Main and second floor. Kitchen is great for entertaining with large Island, undercabinet and drawers. Large great room/dining area comes with an Electric Fireplace. Upper level offers 3 large bedrooms. Primary bedroom offers a walk-in closet and ensuite bath with double sinks, modern bath tub & upgraded bih size glass shower. Secondary bedrooms offer ample closet space. Master Bedroom's bathroom with tub/shower. Lower level offers a fully finished rec room with full bath. Plenty of storage. Huge lot over 110 feet deep. The oversized single car garage offers plenty of room for your car & storage. Fully Finished Basement Comes With 1 Full Bedroom and 1 Full Washroom along with spacious Living Room. Longer Driveway Can Cold 2 Cars Comfortably. Sliding Door From Breakfast Area Leads To Extra Deep Backyard. No Neighbor Back Side. This House Has Many Upgrades. Refer Upgrades Pictures. (id:53661)
20 Hillier Crescent
Brantford, Ontario
Turn key, fully renovated , 3 bedroom bungalow is on a full quarter acre pie shaped lot in the desirable Henderson Survey/Sky Acres area of north Brantford. Original hardwood floors throughout the main floor, gas fireplace with built ins on both sides in the living room. The renovated kitchen includes engineered hardwood floors, solid surface counter tops, under mount double sinks, shaker style, white cupboards, subway tile back splash and stainless appliances. The main, tiled bathroom offers a large walk in shower with dual shower heads. French doors in the third bedroom open out onto a 11 by 12 ft. covered porch leading down onto a lower deck and a private, professionally landscaped yard. The length of the back of the property is approximately 113 ft. backing on to the James Hillier School yard. The finished basement offers a large, private guest room with built in cupboards, dry sink, bar fridge and microwave. There is an electric fireplace to warm the large family room, a good sized 3 piece washroom, and an updated laundry room with additional storage and a counter for folding laundry. The furnace/storage room has two full floor to ceiling walls of shelves plus built in cupboards for extra storage. The property is located close to parks, trails, good schools, golf courses, shopping and medical facilities.*For Additional Property Details Click The Brochure Icon Below* (id:53661)
44 Mccurdy Avenue
Hamilton, Ontario
Less than one year old! This 3 bedroom, 2.5 bath County Green Home is acentermately 1800 square feet and boasts top quality finishes throughout backing onto greenspace! The home features a fantastic open concept floor plan with spacious room sizes and sits in a quiet, family friendly neighbourhood. The main level includes a large and spacious covered entrance with natural light flooding the front foyer, a large living space for entertaining, and a gourmet eat in kitchen. The kitchen features granite counters, a large center island, stainless steel appliances-including electric stove with a hood fan.. Upstairs, there are three extremely generously sized bedrooms and a 4 piece main bath with upgraded granite countertops. The master bedroom features a large walk-in closet, as well as a 3 piece ensuite with upgraded glass in the spacious shower. The unfinished lower level has plenty of potential with great ceiling height, large windows, and rough in for a 3 piece bathroom. On the outside the home features a single car garage with electric car charger and inside entry, single car driveway and backyard backing onto parkland! (id:53661)
12 - 2 Castlewood Boulevard
Hamilton, Ontario
Bright & spacious corner unit within a retail plaza in Dundas. Prime turnkey office/retail space surrounded by residential and excellent visibility along Governors Road. Two high schools & an elementary school within walking distance. Foyer, reception area, 2 private offices, bathroom, kitchenette & storage area. Previous uses were salon & physiotherapy clinic. (id:53661)












