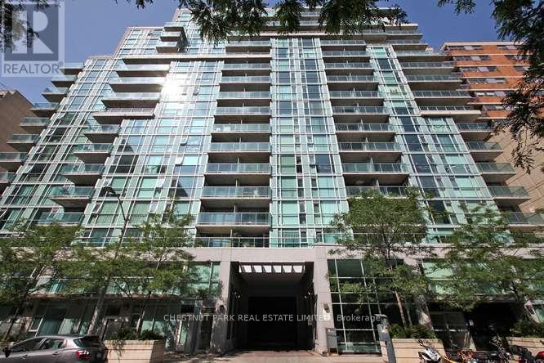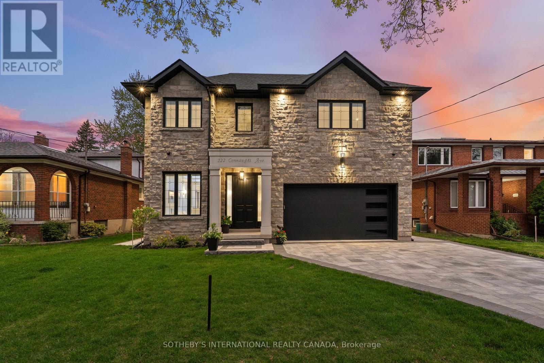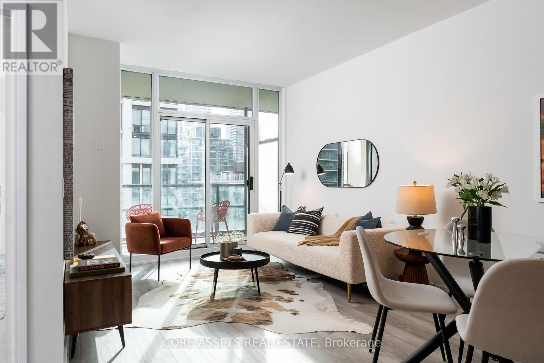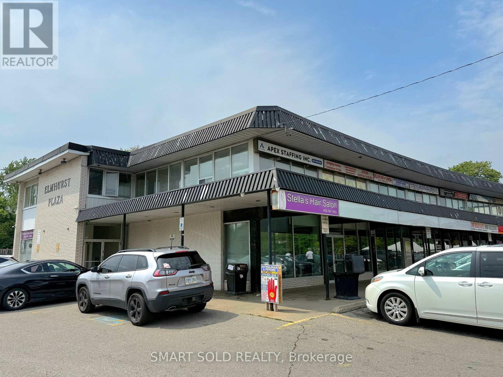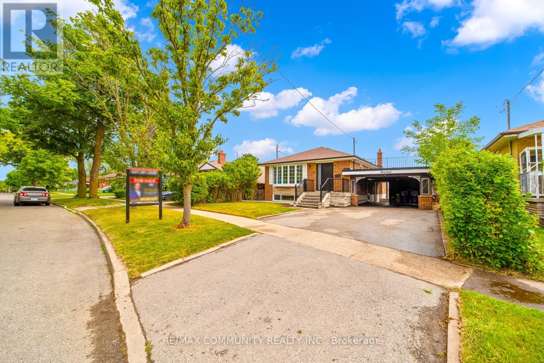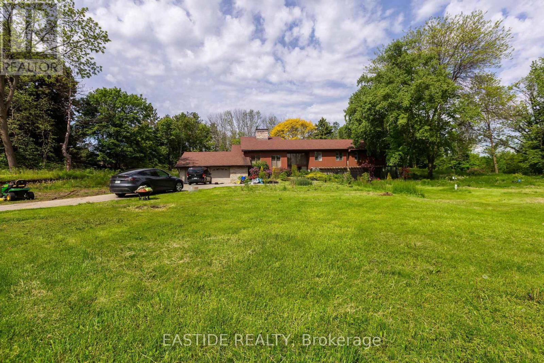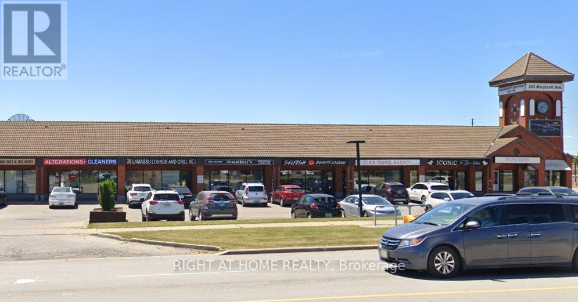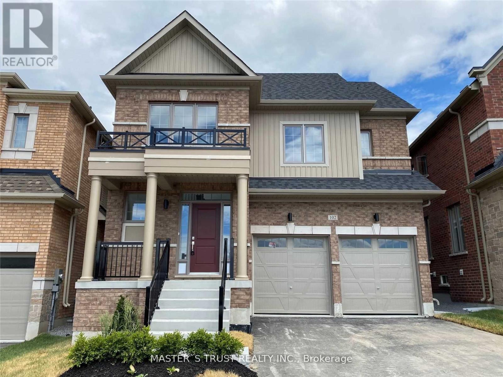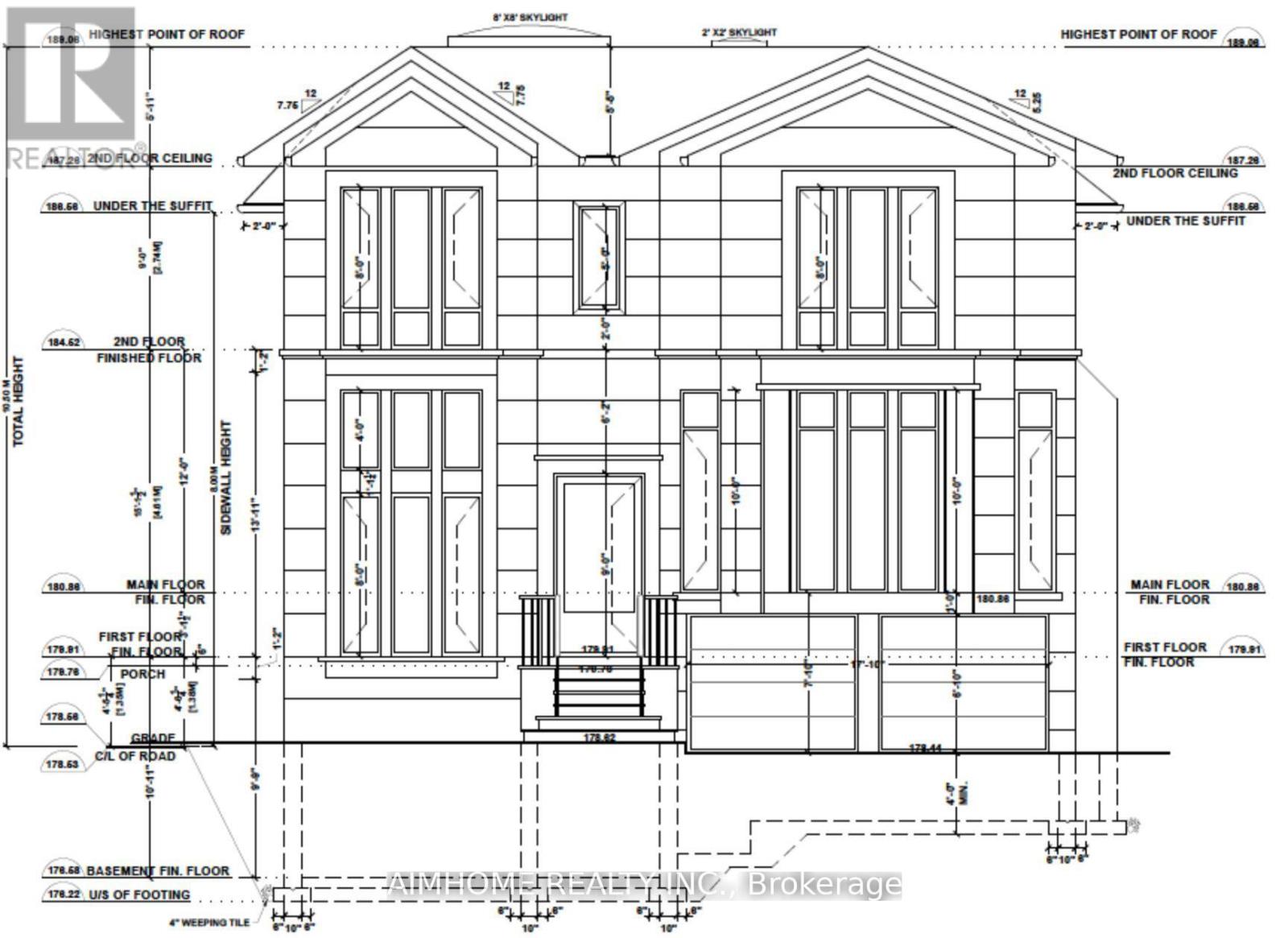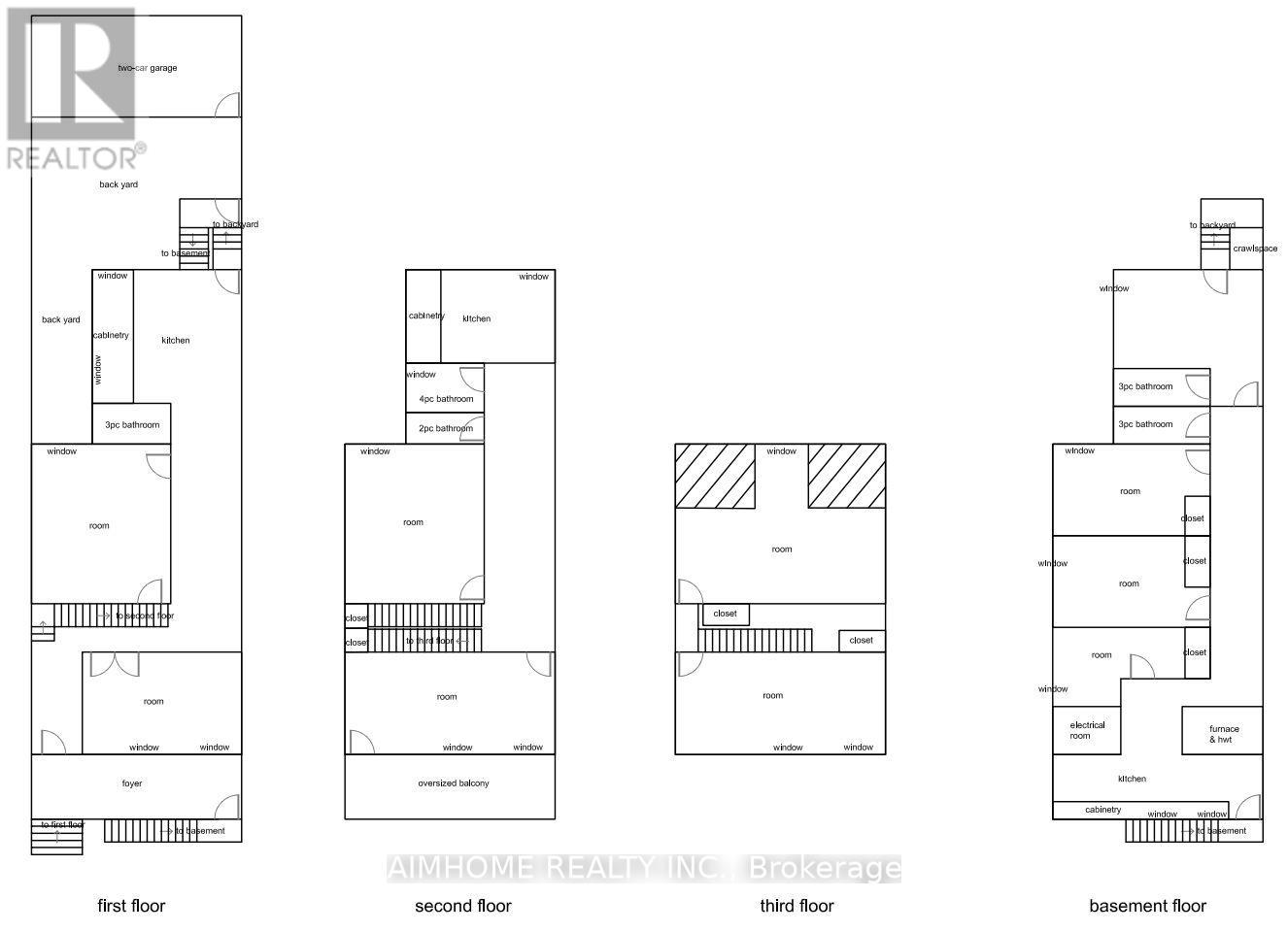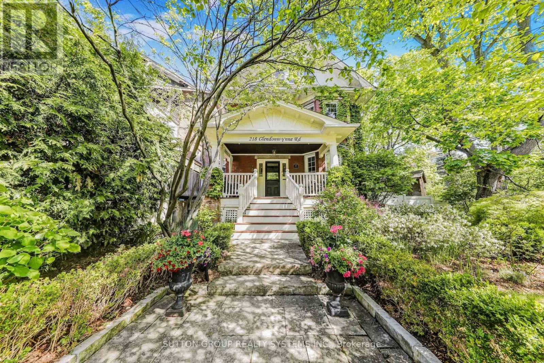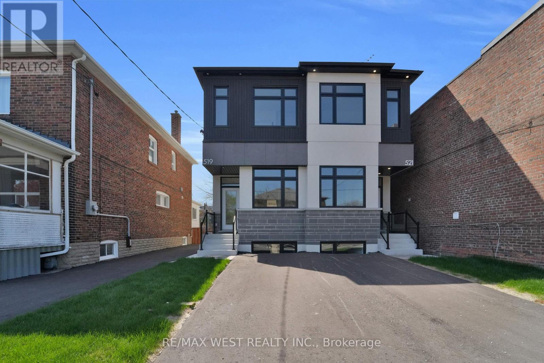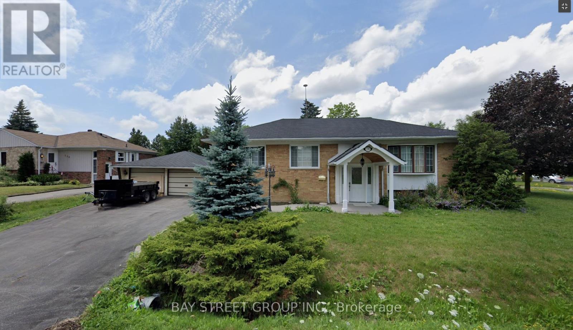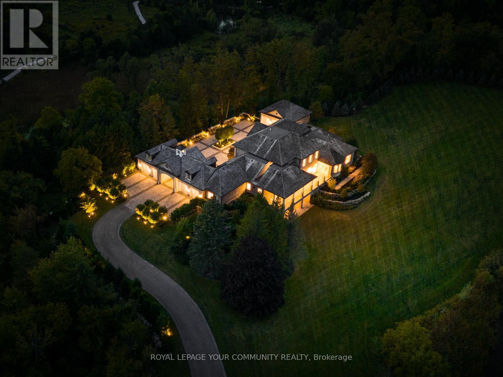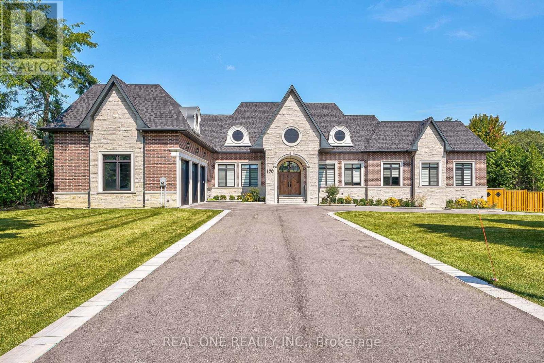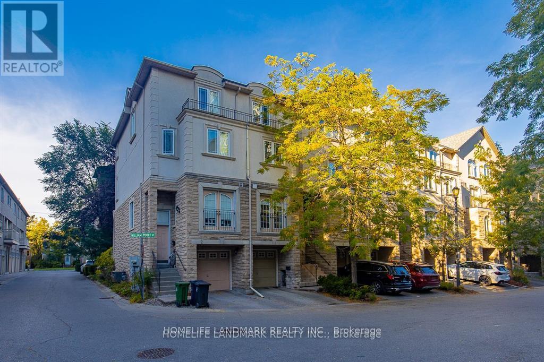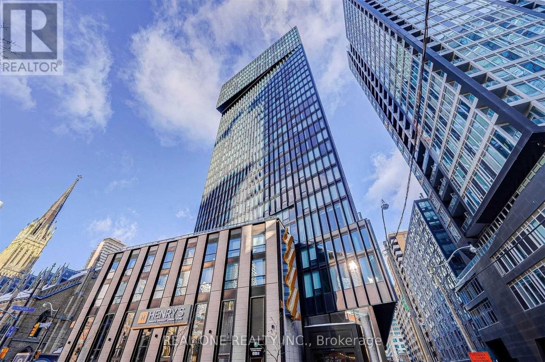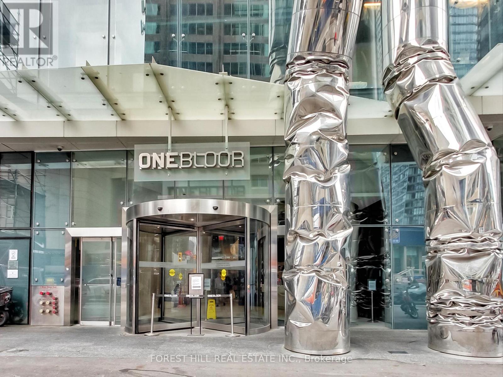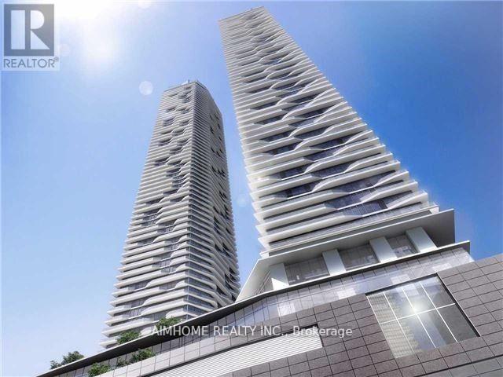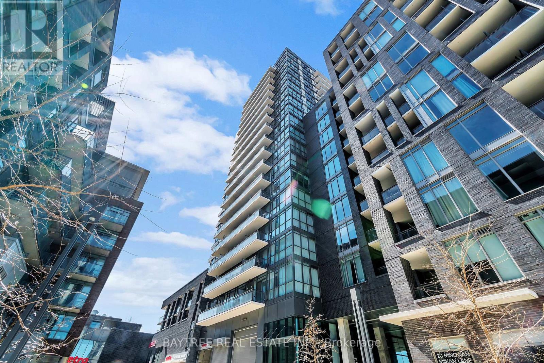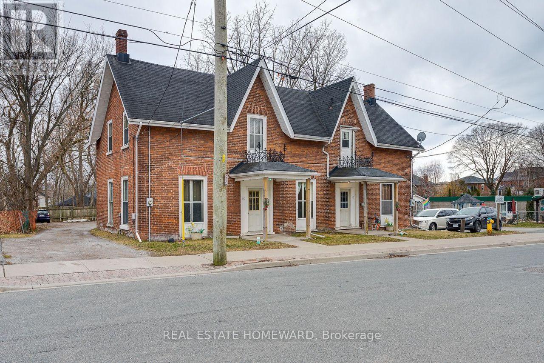411 - 96 St Patrick Street
Toronto, Ontario
HIGHLY RATED LOCATION, completely integrated to Central Toronto by walking or within minutes, Essential transit. Serving the Financial District, universities, hospitals, retail & restaurants. Quality amenities, facilities, and common spaces impeccably maintained - 5-STAR property for both end user/investor (respected/desired property to professionals/students). (id:53661)
222 Connaught Avenue
Toronto, Ontario
Welcome to The Elevé Residence - a home that conveys quality, elegance and light. It is an architecturally striking, brand-new custom home built with uncompromising attention to detail and refined craftsmanship. From the moment you step inside, the quality of design and pride of build are unmistakable. A stunning maple wood staircase anchors the main level, enhanced by coffered ceilings with ambient inset lighting, solid wood interior doors, and rich hardwood flooring throughout. The culinary eat-in kitchen is a true centerpiece, featuring custom maple wood cabinetry, a waterfall quartz island, matching backsplash, and premium built-in appliances that seamlessly flows into a charming breakfast area and sophisticated great room with a floor-to-ceiling quartz fireplace and custom built-ins. Every closet in the home is fitted with custom organizers, blending elegance with practicality. Enjoy effortless comfort with automated Hunter Douglas window treatments, integrated surround sound, and hardwired smart home connectivity tailored to the demands of todays modern family. The home has been meticulously engineered with two furnaces, two AC units, and dual sump pumps for optimal efficiency The garage is spray foam insulated, outfitted with pot lights, and provides direct access to a well-appointed mudroom. Upstairs, a thoughtfully designed sunken laundry room is equipped with a protective membrane system to guard against water intrusion-function meets foresight. Retreat to the expansive primary suite featuring his-and-her walk-in closets and an incredible 6-piece wellness-inspired ensuite, creating a true spa-like atmosphere. With 7 luxurious bathrooms, a private nanny/in-law suite with ensuite, a 3-stop private elevator, and flawless interior flow, this home was made for elevated, multi-generational living. Outside, enjoy a fully fenced backyard, elegant interlocking stone driveway, and stunning curb appeal that makes a statement at first glance. (id:53661)
1004 - 88 Broadway Avenue
Toronto, Ontario
Welcome to 88 Broadway Ave #1004 - This Is The One You've Been Waiting For! This Spacious 1 Bedroom Plus Full Sized Den With Exceptional Open Concept Layout Provides Ample Living Space For Those Looking To Live In An Executive Suite In The Heart of Midtown. Chef's Kitchen Features Stainless Steel Appliances, Granite Counters and Convenient Breakfast Bar Overlooking The Combined Living / Dining Room, Lined With Bright Floor to Ceiling South Facing Windows And Access To Your Own Private Balcony. The Separate, Generous Sized Den Is Perfect For Your Home Office Space Or As A Guest Room. Freshly Painted With Brand New Floors Through-Out, With Parking and Locker Included! World Class Building Amenities Include Gym / Fitness Studio, Indoor Pool, Resident Lounge, Rooftop Garden and More. **EXTRAS** Excellent Midtown Location, Just Steps To The Best Shopping, Dining, Cafes and Everyday Amenities Along Mt Pleasant And Yonge St. Yonge/Eglinton Centre, TTC Subway / LTR and Bus Routes All A Few Minutes Walk Away. (id:53661)
4208 - 125 Blue Jays Way
Toronto, Ontario
Bright And Functional 2 Bedrooms 2 Baths Plus Den Corner Unit In High Demand Entertainment District And The Heart Of Downtown Toronto. Facing North East, 9 Ft Ceiling, Tons Of Natural Lights, Overlook City Views. High-End Finishing And Decent Interior Design Throughout. TTC At Door, Steps To Underground P.A.T.H And Subway Station. Surrounded By Music Halls, Theatre, Restaurants, Rogers Centre, CN Tower, Aquarium, And More. Walking Distance To Financial District. Walk Score 98. Enjoy Top Of The Line Amenities And 24hr Concierge, Such As Very Quiet And Private Indoor Pool, Party Room, Lounge, Kitchen/Dining, And Two Gyms! Parking Space Close To Elevator. This Is Not just A Condo Unit, It is Your Dreaming City Life! (id:53661)
102 - 2428 Islington Avenue
Toronto, Ontario
Total 5,030 sqft(Ground 2,280sqft + Basement 2,750 sqft) Prime Coner Unit In Elmhurst Plaza. Surrounded By High Density Residential Neighbourhood. Great Exposure Face The Busy Intersection Of Two Major Road. Previously Tenanted By A Major Bank and Election Campaign Office. Ample Surface Parking Available. Current Tenants Includes Tim Hortons, Circle K, Restaurants, I.D.A Pharmacy, Professional Offices, Outlets and Much More. CL/CR Zoning Supports Many Use: Retail, Food, Drink, Service Business, Medical Clinic etc. (id:53661)
19 Stephenfrank Road
Toronto, Ontario
A must-see! A fantastic opportunity to own a beautifully renovated home in the sought-after Bendale community. Sitting on a premium 50-foot lot with stunning curb appeal. This home Features 3+2 spacious bedrooms and 4 bathrooms. The main floor boasts brand new hardwood flooring and a bright living room filled with natural light from a large bay window. Enjoy a brand new eat-in kitchen complete with quartz countertops, a matching backsplash, and all-new stainless-steel appliances. You'll also find three spacious bedrooms, a powder room, a full bathroom and a convenient laundry area on the main level. Finished Basement with Two Separate Units. First unit includes a brand-new kitchen with new appliances, a cozy living room with a fireplace, one bedroom and a full bathroom. Second unit features one bedroom, a kitchen, and a full bathroom. A separate laundry and plenty of storage space. Large carport features extra storage and there's plenty of parking on the private driveway. This home has had extensive renovations with $$$ spent. Located on a highly accessible street. Just steps away from Thomson Memorial Park, Bendale Junior Public School, and TTC bus stops. A short drive to Scarborough Health Network (General Hospital), Scarborough Town Centre, and the Scarborough Centre bus terminal/GO Station. With easy access to Highway 401. This is a prime location you dont want to miss. Be a part of this amazing community. **Check out our virtual tour** (id:53661)
2491 Rosedrop Path Street
Oshawa, Ontario
Beautiful Modern Townhome With Lots Of Natural Sunlight, A Spacious Layout, Renovated And Upgraded. Beautiful Light Fixtures,Pot Lights, And Laminate Floor. New Cabinet And Backsplash; 2nd Floor Laundry,Access To Garage,Walkout Lower Level To The Backyard! Situated in a prestigious neighbourhood, this home is ideal for professionals, families. Enjoy the convenience of living just a short walk from Ontario Tech University, Durham College, Costco, Rio Can Wind Fields retails which includes Freshco, Dollarama, LCBO, Scotiabank, BMO, Starbucks, Tim Hortons, Wendy's, Salons Spas and McDonalds. Minutes To Golf Course,Parks, Hwy 407, Go, Transit. (id:53661)
584 Murrell Boulevard
East Gwillimbury, Ontario
Discover luxury living in East Gwillimbury by Mosaik Homes, a charming townhouse located in the heart of Sharon Village. Oversized 2,180 Sq Ft of Above Grade Living Space. 9 ft Ceilings Throughout Main and Second Floor. Open Concept Enjoyment, Large Windows For Excellent Sunlight. Stainless Steel Appliances, Large Center Island With Quartz Countertops That Provides Plenty Of Seating. A Gas Fireplace, A Large Outdoor Terrace And Cozy Balcony Off The Primary Bedroom. Ample Parking With A Double Garabe. Minutes To All of the Necessities including Hwy 404, Upper Canada Mall, Major Retail Stores, East Gwillimbury GO Station. Don't miss your chance to make this beautiful townhouse your new home! (id:53661)
409 - 5 Lakeview Avenue
Toronto, Ontario
Say hello to The Twelve Hundred where boutique living meets downtown energy. This fully furnished 2-bedroom, 2-bathroom stunner comes with everything you need, right down to the kitchenware. Just move in and start living.Live steps from the city's trendiest strips Dundas West, Ossington, and West Queen West and enjoy instant access to Torontos best dining, shopping, and nightlife. Craving green space? Trinity Bellwoods Park is just around the corner.The suite has been fully upgraded from top to bottom sleek floors, stylish wall coverings, and modern finishes throughout. Building perks? Next-level: hit the gym, run a rooftop meeting in the private boardrooms, cozy up by the fireplace with a drink at the wet bar, or host unforgettable nights in the rooftop indoor party lounge. Parking available for an additional $250/month. Luxury, location, and lifestyle welcome to The Twelve Hundred. (id:53661)
710 - 128 King Street N
Waterloo, Ontario
Welcome To One28 Condos On King Street. This Newest Uptown Waterloo Condo Comes With 9 Feet Ceiling. Amazing 1 Bed+Den Unit Used As 2 Bedroom On 7th Floor Comes With Very Open Concept. Spacious Living, Dining, Kitchen Area & Walk Out To Balcony, Stainless Steel Appliances, Quartz Countertops - In-Suite Laundry - Laminate Floors. Nice Size Bedroom With East View From Balcony, Easy Access To Ion Lrt Transit, Close Proximity To Waterloo And Laurier University, Downtown Waterloo, Shops & Nice Restaurants. (id:53661)
87 - 30 Times Square Boulevard
Hamilton, Ontario
Freshly Painted! This well-maintained, modern END-UNIT 3-bedroom, 2.5-bath urban townhome is located in the highly sought-after Madison Central Park community. Features a spacious entryway with direct access to the garage and durable vinyl flooring throughout the main floor. The open-concept living and dining area boasts 9' ceilings and large windows, with the dining room offering a convenient walk-out balconyperfect for morning coffee or summer BBQs. The functional layout includes a sleek kitchen with dark solid wood cabinetry and stainless steel appliances. The primary bedroom features a private 3-piece ensuite, and all three bedrooms are generously sized. Two full bathrooms are located on the bedroom levels. Conveniently close to schools, community centre, and major amenities including Walmart, Home Depot, banks, and Sobeys. AAA tenants only. Available Immediately. (id:53661)
2501 - 830 Lawrence Avenue W
Toronto, Ontario
Don't Miss This Ideal 1-Bedroom Unit at Treviso 2. The One You've Been Waiting For! Enjoy Stunning, Unobstructed Sunset Views from the Extra-Large Balcony. Meticulously Maintained by the Owner and Move-In Ready! Featuring Full-Size Kitchen Appliances, Ample Cabinet Space, a Spacious Dining Area, and Premium Laminate Flooring Throughout. No Carpet! Exceptional Building Amenities Include: Indoor Pool, 24-Hr Concierge, Gym, Sauna, Guest Suites, and a Beautiful BBQ/Patio Deck. Prime Location Just Steps to TTC, a 15-Min Walk to Lawrence West Subway, and Only 1 KM from Yorkdale Mall. Plus, Parking Spot Located Just Steps from the Elevator! (id:53661)
470 Savoline Boulevard
Milton, Ontario
This beautifully designed semi-detached home offers the feel of a linked property with over 2,000 sq. ft. of above-grade living space plus a finished basement. This home exudes style and functionality, featuring finishes such as stonework, wallcoverings, quartz kitchen counters, and hardwood flooring on both levels (carpet-free). The upper-level laundry room adds everyday convenience, while the vaulted-ceiling fourth bedroom currently serves as a bright study/fourth bedroom/den. Ideally located within walking distance to schools, parks, trails, the Sherwood Community Centre, the Velodrome, and Tim Hortons Plaza, this home offers the perfect blend of comfort, design, and accessibility. (id:53661)
206 - 2490 Old Bronte Road
Oakville, Ontario
Welcome To This Lovely 1 Bedroom, 1 Bath Mint Condos (Currency Model) Located In The Highly Sought After West Oak Trails Neighborhood Of Oakville. Includes 1 Underground Parking And 1 Locker! Enjoy Your Private Balcony After Using The Exercise Room Or Party Room Or Take A Break On The Building Roof Top Patio! Featuring Stainless Steel Appliances And In-Suite Laundry. Located Near Bronte Creek Provincial Park, Oakville Soccer Club, Sixteen Mile Sports Complex, Glen Abbey Community Centre, Trafalgar Hospital, 10 Minutes To Smart Centre Burlington. Many Retail plazas, Restaurants, Schools, School Bus Stop, Minutes To 407 and QEW. (id:53661)
4395 4 Side Road
Burlington, Ontario
Main floor of a premium Property In N. Burlington On big lot, 2800 Sqft of living space, Treed Lot Siding On Bronte Creek Consrv. Custom-Built 3 Bdrm, 2 full bathroom, 1 extra shower, has Vaulted office & library.. Gourmet kitchen with high end appliances, 2 dishwasher 2 fridge and 2 ovens. Pet shower Pool. The house is located in the most beautiful forest, enjoying the freshest air every day, always surrounded by comfort and tranguility. The quiet environment makes people calm down. The whole environment is surrounded by green mountains and water. like a fairy land on earth. Bird song and flowers are everywhere, as if returning to the beautiful world of paradise, away from the city. Close to Mount Nemo Golf Club, one of most scenic courses in GTA; minus drive to downtown Burlington, near Bruce Trail In Backyard - just like private Walking Trail, Cross Country Skiing From Back Door. It let your away from Hustle and Bustle of the City. Luxury furniture included. Owner will offer maintenance of lawn. Don't miss it! (id:53661)
13 - 200 Marycroft Avenue
Vaughan, Ontario
Welcome to Lamasu Lounge & Grill Where Flavor Meets Opportunity! Ready to own a buzzing restaurant with serious street cred? Say hello to Lamasu Lounge & Grill - a fully loaded, licensed hotspot in a prime plaza right off the ever-busy Highway 7! Surrounded by a mix of thriving businesses, homes, and factories, this place enjoys a steady stream of hungry customers all day long. Location, Location, Location! Smack dab in a high-traffic area with loads of parking and constant foot traffic - it doesn't get better than this. Plus, with new condo developments on the rise, your future customer base is about to skyrocket. Turnkey & Totally Upgraded, Freshly renovated and fully equipped, this is a plug-and-play opportunity for anyone dreaming of stepping into the restaurant biz. Already rockin' steady sales growth, there's even more room to level up! More Than Just a Grill. Currently killing it as a lounge and grill, this flexible space can be reimagined for almost any food concept (just keep in mind the plaza exclusives). Great for breakfast, lunch, dinner, private events, and catering gigs. Liquor license for Good vibes. Sweet Lease Deal, Just $3,790.84/month (TMI + HST included) with lease locked in until 2027 and yes, landlord approval is part of the process. Lease can be renewed for extra years. Extras Galore! You're not just getting a space, you're getting a fully equipped vibe machine: All tables & chairs, 3 flat-screen TV's Surveillance system with cams, Stylish lighting & fixtures, Glassware, POS system & more. This is a golden opportunity for families, foodies, or new entrepreneurs looking to dive into a growing, turn-key restaurant with loads of potential. Don't wait opportunities like this get snatched up fast! Lets get you cookin - book a showing today! (id:53661)
102 Frank Kelly Drive
East Gwillimbury, Ontario
Client RemarksBrick Detached With A Lots Upgrades, Back On Park! Granite Counters With Lots Of Storage, S/S Appliances In Kitchen. Master Bedroom With 5 Pcs Ensuite & Walk-In Closet. Convenient 2nd Level Laundry. Close To Go Train, Hwy 404/ 400,Go Station, Costco, Upper Canada Mall, Park, Cineplex, Homedepot, Walmart, Restaurants Etc. (id:53661)
903 - 3420 Eglinton Avenue E
Toronto, Ontario
Large 3 Bedroom Unit With 2 Washrooms In A Quiet Family Oriented Building. Spacious. Oversize Master Bedroom With 2 Pc Washroom. Large Living Room. Eat In Kitchen, Ensuite Laundry Room, Large Open Balcony. Step To Ttc, Metro, Schools, Shopping And Minutes To Kennedy Subway. Wonderful Amenities In The Building And Well Maintained Condo.8-10 Mins Bus Ride To Kennedy Subway. 3 Minutes To School. (id:53661)
159 Alfred Avenue
Toronto, Ontario
**Approved by the Committee of Adjustment, with a permitted living area of 3,979 sq ft with the real walk-out basement, increased side main wall height of 8.0 meters, increased overall building height of 10.5 meters, and a raised main pedestrian entrance at 1.35 meters above the established grade.** Very Prestigious 50'X120' Magnificent Private Lot On Renowned Willowdale Neighborhood! *Surrounded By Multi-Million Dollar Homes, This 2-storey Detached House offers all the conveniences desired: *Short Drive to High Way 401, *Walking Distance to Subway, High Ranking Public Schools, Earl Haig SS, St. Andrew's MS;* *Close to Golf Course, Trails and Parks, North York General Hospital, Banks and Grocery Shopping, Tennis Courts, Shopping and Restaurants on and along the famous Yonge St, while enjoying the serenity of the Willowdale East local community. **Tons of Potentials*Ideal For Future Builders, Renovators & Developers as well. ***MUST SEE***! DO NOT MISS OUT! **EXTRAS** **** Fridge, Stove, Range Hood, Microwave, All Light Fixtures, All Window Coverings, A/C, Furnaces, washer and dryer, Expansive Deck with Canopy in the Backyard. Steps To Renowned Schools, Shops + Eateries At York Mills.**** (id:53661)
4303 - 1 Yorkville Avenue
Toronto, Ontario
The Most Prestigious Address 'No.1 Yorkville' Residences By Plazacorp. In The Heart Of Downtown. Designed By Award Winning Architect Rosario Varacalli - Wrapped In Faceted Metallic Ribbons. This 9' Ceiling, 1Bed + Den Bright Unit Offers Breathtaking West Facing Views Over The City And Lake Ontario. Den Has A Separated Door And Separated Closet And Can Be Used As A Office Space Or As A 2nd Bedroom. Top Class Amenities And Much More. Book Your Showing Today! (id:53661)
598 Bathurst Street
Toronto, Ontario
Rare Investment Opportunity! Motivated Seller! Three-storey home with 2 bedrooms per floor. Third Floor: 2 Bedrooms. (Potential for expansion on existing flat roof, can make another bedroom.) Second Floor: 2 Bedrooms, 2 bathrooms, 1 kitchen. (Potential for converting the street-facing balcony to an interior space). Main Floor: 2 Bedrooms, 1 bathroom, 1 kitchen. Fully finished basement with separate entrance: 4 bedrooms, 1 kitchen, 2 bathrooms. Laneway-access double garage with potential to build a 2-storey, 800 sqft laneway suite.Huge rental income potential.Steps to TTC, near U of T, George Brown College, Toronto Western Hospital, supermarkets, restaurants & more. Dont miss out! (id:53661)
1345 Klondike Road
Ottawa, Ontario
Family Oriented Location, Pristine And Efficiently Designed Floor Plan, Immaculate Hardwood, Plenty Of Natural Light, Laundry On The Main, Generous Foyer, Spacious Kitchen With Eat In Area/Living Room/Fireplace, All Over Looking Large Backyard With A View Of The South March Conservation Forest. Upper Is With A Loft/Den Area, 3 Good Size Bedroom, 2 Full Bath(Mastbed With 4Pc Ensuite). Basement With Look Out Level Windows, A Bright Rec Room, A Full Bathroom. (id:53661)
595 - 595-599 Dundas Street
Woodstock, Ontario
Turn-Key Mixed-Use Commercial Property in the Heart of Downtown Woodstock! An exceptional investment opportunity awaits with this fully renovated mixed-use commercial building located in the vibrant and revitalized core of Downtown Woodstock situated on the same street as major national retail franchises, ensuring high visibility and consistent foot traffic.This impressive property features:3 fully leased commercial retail units at street level, ideal for service businesses or retail operations.4 beautifully renovated residential apartments above, offering strong rental income and modern finishes Zoned C5 (Central Commercial), the property supports a wide range of permitted uses, enhancing its long-term value and flexibility. Recent professional renovations mean minimal maintenance and maximum appeal perfect for investors seeking a hands-free, turn-key asset.Investment Highlights:8.1% Cap Rate based on current rents Double-digit return potential. All mechanical and cosmetic upgrades recently completed,5 dedicated rear parking spots, plus convenient street parking for customers. Surrounded by established franchise brands and high-traffic businesses. Strong tenant mix and stable income stream. Whether you're looking to diversify your portfolio or secure a high-performing income property in a growing urban hub, this rare opportunity checks all the boxes. (id:53661)
370 Ironwood Road
Guelph, Ontario
Client RemarksLuxurious Renovated Home in Prime Kortright Neighbourhood 5 Bedrooms, 2 Master Suites!Welcome to your dream home in one of Guelphs most sought-after areas the prestigious Kortright neighbourhood. This stunning, fully renovated residence offers tons of high-end upgrades and showcases luxury living at its finest. Featuring 5 (FIVE) spacious bedrooms above grade, including TWO MASTER bedrooms each with their own private ensuite, this home is ideal for multi-generational living or those seeking extra comfort and space.Enjoy the elegance of a chefs kitchen complete with quartz countertops, premium cabinetry, and brand new stainless steel appliances perfect for entertaining and everyday living. The thoughtful layout includes separate living and family rooms, providing flexibility and privacy for busy households. The fully finished basement adds even more value with an additional bedroom and a private full bathroom, ideal for guests or extended family.Step outside to a professionally landscaped private backyard, complete with fresh new sod, offering a serene outdoor retreat. Every inch of this home has been meticulously upgraded with luxurious finishes from top to bottom, creating a truly move-in ready experience.This rare gem is a must-see a perfect blend of sophistication, functionality, and unbeatable location. Book your private showing today! (Renos done with Permits) (id:53661)
3109 - 3975 Grand Park Drive
Mississauga, Ontario
Prestigious Grand Park 2 Core Of Mississauga Square One * Beautiful Corner Unit, 2 Bedrooms, 2 Full Bathrooms + Den .The enclosed Den offers flexibility and can easily function as a second bedroom or dedicated home office. Featuring: - A modern kitchen with stainless steel appliances & granite counters. * Spacious Open Concept With 9 Ft Floor To Ceiling Windows * Perfect Unbeatable Views Of Downtown & Breathtaking Sunrises W/Lots Of Natural Sunlight * 923 Sqft + 120 Sqft Spacious Private Balcony * Primary Bedroom With Ensuite And Walk-In Closet * Steps To Supermarkets/Tnt/Sq1/Utm Campus/Plaza/Sheridan College/Go Station (id:53661)
61 Fruitvale Circle
Brampton, Ontario
Top 5 Reasons Why Your Clients Will Love This Home; 1) Less Than 5 Years New & Immaculately Maintained 3-Story Townhome In One Of The Most Highly Desirable Neighbourhoods Of Brampton. 2) The Most Ideal Main Floor Layout With Tons Of Natural Light Coming From Your Stunning Balcony Into Your Dining Space & Family Room. 3) Beautifully Upgraded Kitchen With Stainless Steel Appliances, Upgraded Countertops & Even A Breakfast Counter ! 4) All Three Bedrooms On The Second Floor Are Great In Size, Primary Bedroom Features His & Her Closets, Ensuite & BONUS Additional Private Balcony. 5) Home Is Just A Short Distance To GO Station, Super Close To Additional Public Transit, Parks, Rec Centre, Library & Other Top Rated Schools. (id:53661)
218 Glendonwynne Road
Toronto, Ontario
Welcome To This Rarely Offered And Truly Remarkable Residence! A Bright, Elegant Home Nestled In The Coveted High Park North Neighborhood. Steps To Some Of The Citys Top-Ranked Schools (Runnymede PS, Ursula Franklin Academy, Humberside C.I.). A Short Stroll To Bloor West Village, The Junction, High Park, Boutique Shops, Dining, Banking, Libraries, TTC, Buses, And More. This Exquisite 3-Storey Detached Brick Home Has Been Thoughtfully Renovated With An Award-Winning Landscaped Garden, All While Preserving Its Architectural Grace & Original Character. Featuring 5 Bedrooms, 4 Bathrooms, And A Private Saltwater In-Ground Pool, This Home Was Designed For Sophisticated Living & Entertaining! The Open Concept Main Floor Offers A Spacious Foyer, Hardwood Floor Throughout, Fireplace In Living Area, Chefs Kitchen That Opens To Large Dining Area With Wainscotting Around, And An Office With Built-In Shelves & French Doors; A Second-Floor Boosts A Family Room W/Built-In Cabinets And 3 Spacious Bedrooms; A Third-Floor Has A Primary Retreat W/Skylights And Private Terrace Plus A Good Size Bedroom. Built-In Wardrobes & Drawers Throughout For Plenty of Storage! Additional Upgrades: New Roof, Ethernet Wiring Throughout, Newly Finished 3rd Floor Flooring, Custom Wall Finishes & Decor By French Interior Designer Anna Duval, Custom-Made Silk Drapery & Rods, 2nd Floor Laundry, Toto Washlet Toilets, Centralized Water Filtration System, And CVAC; Dedicated Power Generator. The Professionally Landscaped Garden Offers Year-Round Beauty, Complete With A Fully Insulated Poolside 350SqF Cabana (Can Be Converted To Guest House And Features A Shower, Powder Room, Entertaining Bar & Storage), Outdoor Dining And Lounge Areas, And A Charming Treehouse. The Finished Basement Has A Separate Entrance With Custom Cabinetry, Custom Pet Wash Station And A Beautiful Exposed Brick Wall. Rare Two-Car Parking & A Plug-In EV Charger. A Seamless Fusion Of Luxury, Timeless Design, And Urban Serenity Awaits. (id:53661)
592 Boyd Lane
Milton, Ontario
Exceptional 5-bedroom, 4-bath executive home, located in the sought-after Walker neighborhood just minutes from the Niagara Escarpment and the upcoming Milton Education Village, home to Conestoga College & Wilfrid Laurier University. Perfect for families with older kids looking to upsize while staying close to campus, cutting down on dorm expenses. This 3-year-old, 3,000 - 3500 sq ft residence blends timeless elegance with modern function. Featuring premium finishes throughout chefs kitchen with built-in high-end appliances, waterfall quartz island, stacked cabinetry, butlers pantry, and oversized patio doors creating a seamless indoor-outdoor flow. Spa-like bathrooms with quartz counters, premium tile and hardwood, motorized blinds in key areas, and soaring 20 ceilings in the family room deliver both scale and sophistication. Includes with an English manor exterior featuring brick and stone finishes & legal side entrance to a large basement ready for custom finishing. No sidewalk, ample parking. A refined and future-ready home offering unmatched space, design, and location. (id:53661)
519 St Johns Road
Toronto, Ontario
Spectacular Custom New Build is Complete With Full Tarion Warranty Package. This 3 + 1 Bedroom, 4 Bathroom Executive Situated In Prime, Nestled And Highly Sought After Pocket Of Junction/Baby Point. Perfect For End User Or Multi-Family End User (For In-Law Suite Or To Live With Extended Family), This Legal Duplex Is Luxury Enhanced With Transitionally Inspired Sleek Cabinets, Custom Persian Inspired 'Grigio Statuario Drift' Counters with Custom Vertical Linear Backsplash, Large Uppers, Stainless Appliances, Great Living Functionality With Open Layout, Smooth Ceilings Thu-Out, and Pot Lights Galore! Main Floor Well Equipped With Spacious Living & Sun-Filled Dining Transitioning To Backyard Oasis. Expansive And Functional Layout At Main And Upper Levels. Ascending To the Upper Level Is Unmatched With High-End Features/Finishes, With Stunning Railings, Large Windows, Good Sized Primary Bedroom With Primary 3 Piece Ensuite Bath With Glass Shower & Functional 2nd Floor Laundry. Basement Completed With All City Permits And Features Kitchen, Recreation Room, 4 Piece Bathroom, Large Windows, Separate Laundry, Plenty of Pot lights With its Very Own Walk-Up Separate Entrance For Ultimate Privacy. Efficiently Set Up With 200 Amp Panel (100 Amp Per Unit), 2 Furnaces, 2 Heat Pumps And 2 Hot Water Tanks. Rent Basement And Occupy Main Or Occupy Entire Home! Ultra Diverse Product Here In Dynamic Location! **EXTRAS** Nestled In Gorgeous Family Pocket. Luxury & Functionality Are Among The Best with Quality Finishes, Community Dynamic. Close To Very Good Schools, High Park And Shops at Bloor West Village. (id:53661)
126 Cascade Circle
Richmond Hill, Ontario
Builders & Investors Rare 95 Corner Lot in Prime Richmond Hill!Welcome to this well-maintained, sun-filled home on a premium 95-foot wide corner lot, located on a quiet and family-friendly circle in one of Richmond Hills most desirable neighbourhoods. Featuring beautiful curb appeal and bright, spacious rooms, this property offers endless possibilities for investors, builders, or homeowners looking to customize their dream home.Nestled in the sought-after Bayview Secondary School district and close to all amenities, GO Transit, parks, shopping, and more. Whether youre planning a custom build, a renovation, or simply seeking a great investment, this is a rare opportunity you dont want to miss!Please Note: Property is currently tenanted 24 hours notice required for all showings Showings allowed 8:00 AM to 8:00 PM please respect the tenants privacy. (id:53661)
621 - 8110 Birchmount Road
Markham, Ontario
Gorgeous 2Bed 2Bath Corner Unit at Nexus Condos By the Remingtons. Located In Prime Downtown Markham, 900+ sqft, 9rt ceilings, Large windows, Lots of Natural sunlight, Eng Hardwood Floor, S/S Appliances, Breakfast Bar. Amenities Include 24Hr concierge, Gym, Hot Pool, Party Room And More. EasyAccess To hwy, Go Train, viva & Yrt, close To supermarket, Restaurants, Entertainment. (id:53661)
130 St. John's Side Road E
Aurora, Ontario
The Sanctuary! Spectacular family compound and entertainers estate on 35+ acres with private 15-acre spring-fed pond. Gated entrance, winding drive, circular motor court, and porte-cochere create an impressive welcome. Over 13,000 square feet of meticulously crafted living space with the finest materials and exceptional attention to detail. Main floor principal suite features grand entrance, his & hers dressing rooms, private office, and bar. Gourmet kitchen with top-of-the-line appliances, large windows, and terrace/pond views. Great room with marble fireplace and walk-out to terrace. Dining room with glass-encased wine storage and courtyard view. All bedrooms with ensuites' and walk-in closets. Finished walk-out basement with in-law suite potential. Hard surface floors throughout. 7-car garage, 27 parking spaces. Fully landscaped, magnificent water views, and the privacy. Walking distance to St. Andrews College & St. Anne's School. Close to Aurora Village amenities. A rare offering in a prestigious location! (id:53661)
73 West Village Lane
Markham, Ontario
Brand New! Luxury End Unit Double Car Garage "Kylemore" Townhouse In Prestigious "Angus Glen"! This Stunning Home Backs Onto A Serene Wooded Area And Features A Walk-out Basement, Offering Privacy, Scenic Views With Peace & Quiet! Spacious And Sun-Filled, This Home Offers Over 3,100 Sq Ft Of Living Space With Large Windows Throughout. Soaring 10' Ceiling On Main Floor & 9' Ceiling On Upper Floor. The Primary Bedroom Features 5pcs Ensuite, Glass Shower, Standalone Bathtub, Walk-In Closet And Walk-out Balcony! First Floor Features A Bedroom With 4-Piece Bathroom And Walkout To Backyard! $$$ Upgrades: Pot Lights & Hardwood Flooring On Main, Modern Kitchen With Quartz Counter Top, Centre Island W/ Breakfast Bar. Premium Branded Appliances Include Subzero Fridge, Wolf Gas Stove & Microwave, Bosch Diswasher. Across From Angus Glen Community Centre & Golf, Mins To Shopping Plaza & Hwy 404. High Ranking Pierre Elliot Trudeau High School. (id:53661)
35 Buchanan Crescent
Aurora, Ontario
Nestled on a quiet, family-friendly street, this beautifully renovated 3 bedroom home showcases exceptional curb appeal & thoughtful upgrades throughout. The main floor welcomes you with elegant formal living & dining rooms -ideal for hosting and entertaining. The heart of the home is the stunning, modern kitchen, complete with quartz countertops, custom cabinetry & backsplash & brand-new stainless steel appliances. A bright breakfast area provides the perfect spot for casual family meals, with a walkout to the back patio for seamless indoor-outdoor living. The adjacent family room features a large picture window & a cozy wood-burning fireplace with a new stone surround, creating a warm and inviting atmosphere. Also on the main level are a stylish 2 piece powder room & a functional laundry/mudroom with custom cabinetry & new washer & dryer. Beautiful engineered hardwood flooring runs throughout the main level, adding warmth & sophistication. Upstairs, the spacious primary suite offers a large walk-in closet & a luxurious ensuite with a double-sink vanity & glass-enclosed shower. Two additional sun-filled bedrooms with new broadloom are perfect for family or guests & share an updated four-piece main bathroom. The fully finished basement provides additional living space, including a large recreation room, a 4th bedroom, and a modern 3 piece bathroom. A partially finished room offers flexibility -ideal for storage, a 5th bedroom, or a hobby space. Durable vinyl strip flooring ensures style & functionality. Step outside to the fully fenced backyard featuring a spacious patio & plenty of gardens- perfect for outdoor entertaining or relaxing in the warmer months. Extensively renovated with new windows, front door, roof shingles, and more, this home is truly move-in ready. (id:53661)
170 Ward Avenue
East Gwillimbury, Ontario
Luxurious New Custom Built BUNGALOW *Approx. 9000 SQFT OF Huge Living Space On Private Almost One Acre Lot *Backing Onto Forest* Features Open Concept *12 Ft Smooth Ceilings On Main Floor & 9Ft Ceilings In Lower Level* 2-Storey Great Room, Waffle Ceiling In Dining Room, 4+1 Ensuite Bedrooms* Main Floor Office*Lux Powder Rm*Rough In Theatre Room In Lower Level&* Bright & Spacious Rec Room With Huge Wet Bar*2 Sets of Laundry* $$$ Spent On the Water Heated Floor In the Basement (id:53661)
1909 - 38 Grenville Street
Toronto, Ontario
Stunning Two Bedroom Suite, Split Layout Plan, Two Full Baths, Parking And Locker. Modern Open Concept Kitchen With Granite Countertop And Breakfast Bar. Prime Bay/College/Yonge Location! Walking Distance To U Of T, MTU, UHN, College Park, Financial District, Path, Subway, Yorkville, Eaton Centre And Hospital Cluster. A Smart Investment In An Area With An Extraordinary Blend Of Professionals, University Students And Residents Seeking Convenient Downtown Access. (id:53661)
2708 E - 70 Princess Street
Toronto, Ontario
Panoramic south facing lakeview suite. Breathtaking, open & bright. Cheerful condo living. short walk to waterfront, Distillery District, St. Lawrence Market. More-to-enjoy amenities include infinity edge pool with stunning city view, rooftop cabanas, outdoor BBQ area, games & party room, yoga studio & gym. 3 walkouts from Living Rm & 2 bdrms to large balcony. Luxury, convenience & tranquility in the vibrant city. This 1 yr old 2 bdrm + den 755 sq. ft. unit comes with above ground parking & locker. Keyless suite entry. Rogers bulk internet included in rent. (id:53661)
1505 - 89 Mcgill Street
Toronto, Ontario
Luxury Tridel "Alter" Building! Amazing Downtown Core Toronto. Spacious, Bright, Sun Filled, 2 Bedroom + 2 Bath Premium Corner Unit. Walk Out To Two Balconies! Beautiful Unobstructed View! Designer Kitchen Cabinetry With B/I Appliances. Minutes Walk To Everything! Ttc Subway, Eaton Centre, Directly Across Ryerson University! Loblaws, Hospitals, Bars, Restaurants + Everything You Need!! Location, Location! (id:53661)
Ph1411 - 120 St Patrick Street
Toronto, Ontario
Location, Location, Loction! Welcome To Village By The Grange!This Penthouse Suite Features 1 Bedroom 1 Bathroom, Bright & Spacious,East Exposure W/ Tons Of Natural Light. Open Concept Living And Kitchen With Breakfast Bar. Enjoy East City Views From A Large 43 Sf Balcony. Steps From Uft, Ryerson University, Ocad, Chinatown, Public Transit (Osgoode/ St. Patrick Subway Station), Shops, Restaurants And More!The Perfect Location , Steps To Grange Park (id:53661)
2905 - 50 Wellesley Street E
Toronto, Ontario
Yonge & Wellesley Right Next To Subway Station. Sun-Filled 1 Bedroom Plus Large Den, Can Use As 2nd Bedroom. Open Concept, Designer Kitchen With S/S Appliances, Granite Counters. Unobstructed East City View, Large Balcony Floor To Ceiling Windows. Laminate Floors Through-Out. Steps To Bloor, Yorkville, Ryerson U, U Of T, Yonge St Amenities And More. Super Convenient To Everything (Hospitals, Banks, Shopping Centers, Culture & Entertainment District, Etc). 24Hrs Concierge. Students Welcomed. (id:53661)
53 Fifeshire Road
Toronto, Ontario
Modern updated and freshly painted family home . One Of The Most Sought-After Roads In The Prestigious St. Andrews Wind fields Area. Laid With Gorgeous Hardwood Floors, Lots Of Potlights And Plenty Of Natural Light . Surrounded by luxurious custom homes, this spacious residence offers a blend of elegant and comfort living. The main floor features a modern living room, a spacious dining room, an expansive family room, a gourmet eat-in kitchen, a charming library with a cozy fireplace, and walkouts to a large backyard with beautiful landscapes, perfect for both entertaining and relaxation. The second floor boasts four generous size bedrooms, with Three en-suite bathroom. The lower level offers additional living space with spacious rooms for recreation, with small kitchen, and One extra bedroom. Second Flr Master Bedroom W/ Fireplace. (id:53661)
4 William Poole Way
Toronto, Ontario
Elegant Townhouse In Sought-After Neighborhood, Gorgeous Open Concept Kitchen. 9 Feet Ceiling In Main Level. Gleaming Strip Hardwood Floor In Liv And Din Room, Marble Fire Place, Great Finished BSMT With 1-2Pc Washroom, Spacious Master Bedroom With 5Pc Ensuite, Separate Shower And Soaker Tub. Step To Yonge And Sheppard Subway Station. TTC. Supermarket. Banks. Restaurants. House Fresh Re-Painted (id:53661)
216 - 60 Shuter Street
Toronto, Ontario
Convenient Location* Rare 3 Bdrms W/3 Washrooms* Stunning Kitchen W/ Modern Built In Appliance* Ensuite Laundry * This Boutique Building Is Steps To Eatons Centre, Ttc, Financial District & Features Some Amazing Amenities. (id:53661)
6001 - 1 Bloor Street E
Toronto, Ontario
Welcome to luxury living at one of Toronto's most iconic addresses! This stunning 2-bedroom plus den suite offers a spacious and functional layout with 3 bathrooms and a massive 341 sq. ft. balcony boasting unobstructed 180 panoramic views of Downtown Toronto, Rosedale Valley, and Lake Ontario.Freshly painted and filled with natural light, the open-concept living space features floor-to-ceiling windows, custom blinds throughout, and a beautifully designed kitchen with custom cabinetry and high-end appliances, perfect for entertaining or everyday living.Enjoy the privacy of a split-bedroom layout, each with organized custom closets and large windows. The versatile den can be used as a home office or media space.Direct underground access to two subway lines makes commuting effortless. You're just steps away from premier shopping, fine dining and Toronto's vibrant entertainment scene.Building amenities span two full floors and include:Indoor & outdoor swimming pools , State-of-the-art fitness studios and gym, Spa facilities and sauna, Lounge areas and much more.Move in and experience downtown living at its finest with breathtaking views, top-tier amenities, and the best of the city at your doorstep! (id:53661)
3306 - 88 Harbour Street
Toronto, Ontario
Luxury Harbour Plaza By Menkes, 581 Sqf W/ Balcony Overlooking City & Lake Views. Modern Kitchen Cabinetry, Centre Island & Built In Appliances. Direct Access To Underground PATH Connecting Downtown Core & Union Station, Scotia Arena. Steps To CN Tower, Financial & Entertainment District, Harbour Front & Rogers Centre. **EXTRAS** Amazing Lakeview & Gorgeous City Night Scene. Amenities:24 Hrs Concierge, Fitness Centre, Indoor Swimming Pool, Outdoor Terrace. (id:53661)
530 - 20 Minowan Miikan Lane
Toronto, Ontario
Welcome To The Carnaby By Streetcar Developments Situated In The Heart Of Queen West; One Of Toronto's Most Vibrant And Sought-After Neighbourhoods! This Stylish And Meticulously Maintained One Bedroom Suite Includes A Coveted Underground Parking Spot And Offers A Thoughtfully Designed Functional Layout Featuring: 9Ft Exposed Concrete Ceilings, Sleek Hardwood Floors Throughout, Floor-To-Ceiling Windows And Two Walkouts To A Private East-Facing Balcony; Perfect For Your Morning Coffee Or Evening Unwind! Residents Enjoy Access To Exceptional, Hotel-Inspired Amenities Including: 24Hr Security, Fully Equipped Fitness Centre W/Yoga Studio, Party Room & Billiards Lounge, Rooftop Patio W/BBQ Area, Guest Suites And Plenty Of Visitor Parking. With A Near-Perfect Walk Score Of 99, Everything You Need Is Just Steps Away - From An On-Site Metro Grocery Store To 24Hr Streetcar Access, And Some Of The City's Best Cafes, Restaurants, Boutique Shops And Iconic Destinations Like The Drake Hotel And Trinity Bellwoods Park. Don't Miss Your Opportunity To Make It Yours! (id:53661)
Room Only - 372 Leanne Lane
Shelburne, Ontario
Experience luxurious shared living in this captivating 4-bedroom, 2.5-bathroom detached home in Shelburne! There are 4 Bedrooms to be rented separately. Emerald Crossing by Fieldgate Homes is one of Shelburne's newest developments. This is the perfect opportunity for Travelling nurses or other professionals looking for a shorter stay in a shared space. It offers the perfect blend of comfort and convenience with the peacefulness of the countryside, while still offering enough urban amenities within walking distance. 20 Minutes from Headwaters Health Care Centre. Approximately 35 minutes from the New Markdale Hospital. Numerous Long Term Care Homes within 30 mins. The madison floor plan boasts a modern open-concept layout , high-end finishes, and a spa-like ensuite (Also Available for $1050/mth). Enjoy the shared kitchen and cozy Family room equipped with fireplace. Laundry is conveniently located on the second floor. Access to home from garage for practical convenience. Easy access to food and shopping, this location is perfect for families and young professionals. Don't miss the opportunity to call this stunning property home! The basement will be included for the next year only and will subsequently be finished and rented separately. (id:53661)
15 - 17 James Street W
Cobourg, Ontario
OPPORTUNITY TO LIVE AND COLLECT INCOME OR JUST COLLECT ALL THE INCOME! 15 AND 17 JAMES ST WEST IS A MULTI UNIT PROPERTY CLOSE TO THE BEACH IN THE HEART OF COBOURG WITHIN WALKING DISTANCE TO SHOPPING, RESTAURANTS, PARKS, BEACH. SO MUCH ROOM FOR IMPROVEMENT AND FOR EQUITY OR REVENUE GROWTH. EXCELLENT ZONING WITH MANY PERMITED USES FOR FUTURE PLANS MAKES THIS ONE A GREAT INVESTMENT PROPERTY TODAY. IF YOU'RE LOOKING TO INVEST IN A MULTI UNIT IN COBOURG AND IN YOUR FUTURE THEN YOU WILL WANT TO SEE THIS ONE. **EXTRAS** POTENTIAL EXISTS HERE FOR THE RIGHT BUYER TO MAYBE LIVE IN ONE SIDE AND RENT THE OTHER SIDE FOR INCOME. MAYBE YOU JUST WANT TO UPDATE THE VACANT UNITS TO INCREASE THE RETURN ON THIS UP AND COMING NEIGHBORHOOD AND PROPERTY. (id:53661)

