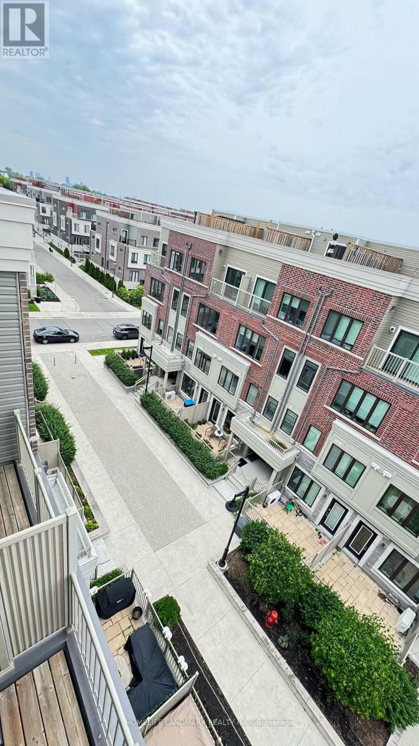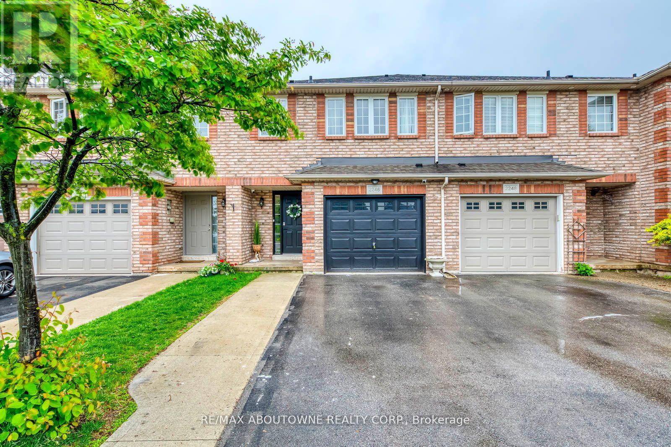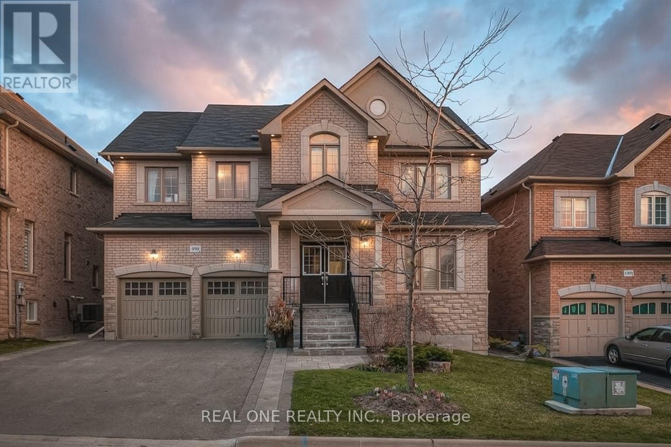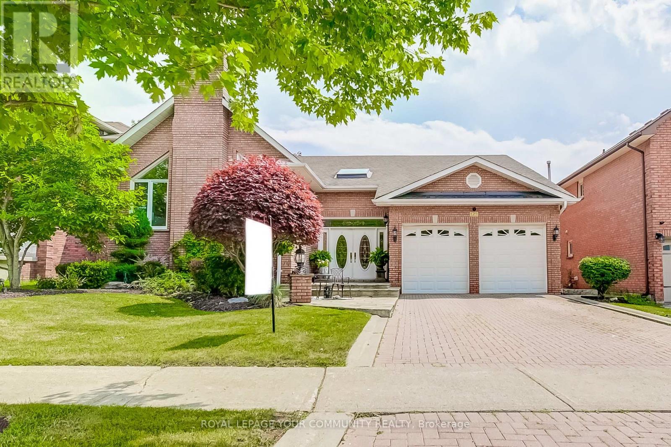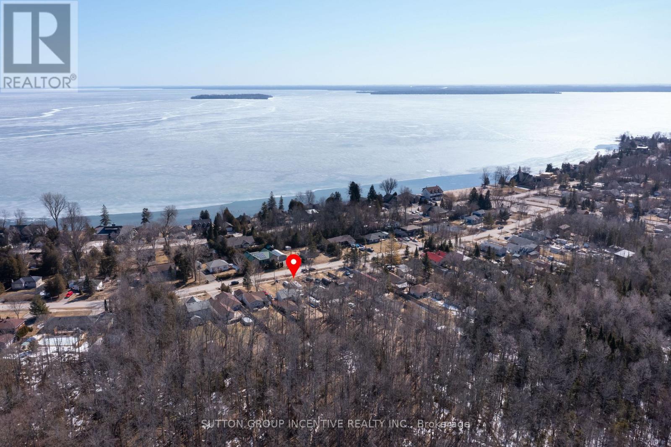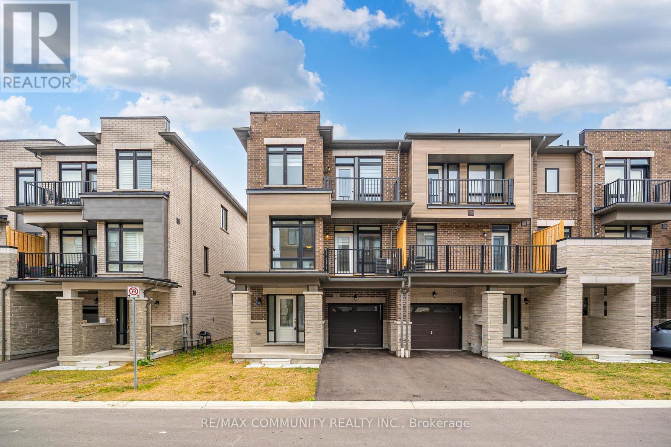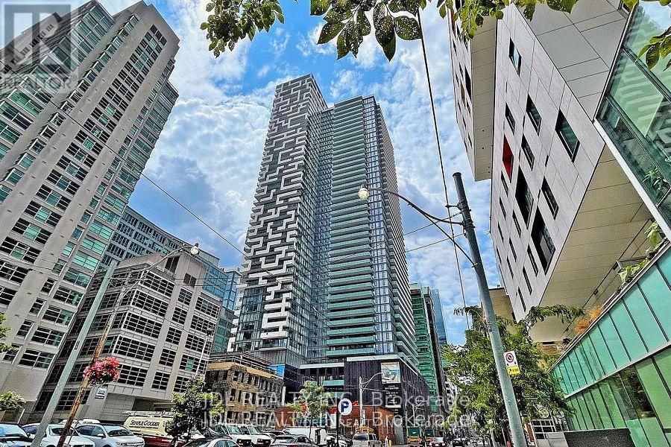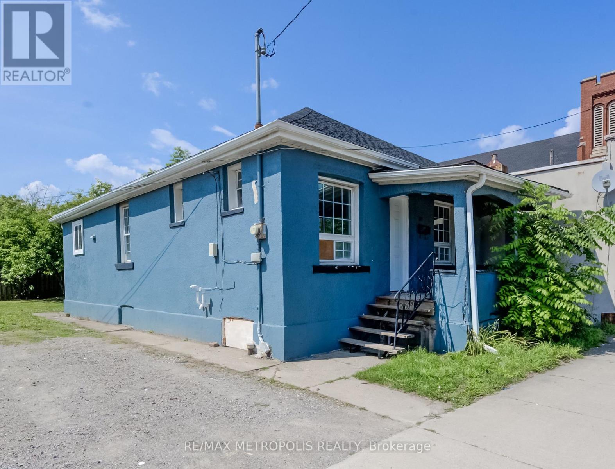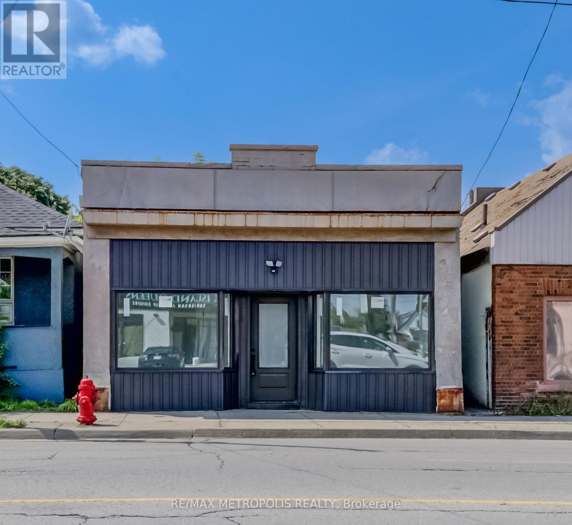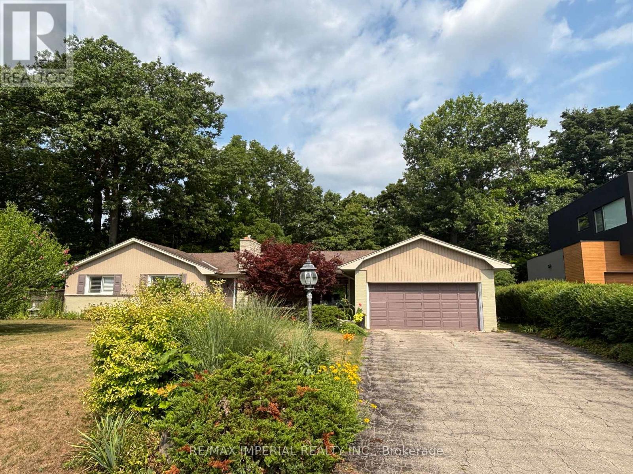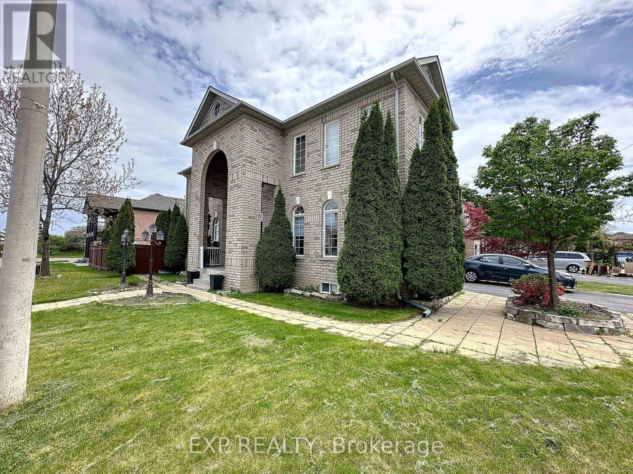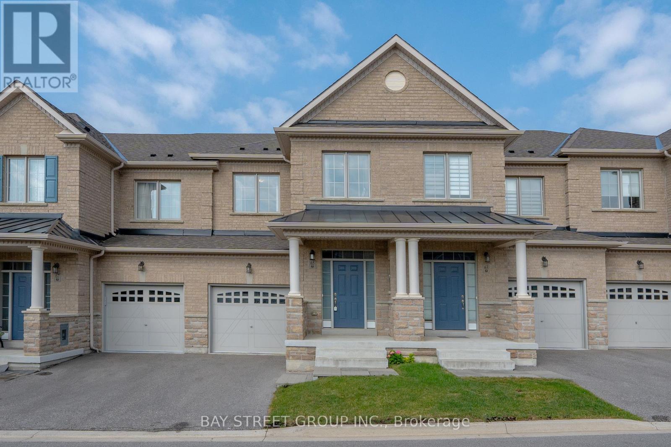506 - 27 Rean Drive
Toronto, Ontario
Bright and inviting south-facing unit at Merci Condos, located in the highly sought-after Bayview Village. Just minutes walk to Bayview Subway Station, with easy access to Hwy 401 and DVP, making commuting a breeze. Enjoy the convenience of nearby amenities including Bayview Village Mall, Loblaws, YMCA, and North York General Hospital. The building offers excellent amenities such as a rooftop terrace, fitness centre, party room, and guest suites. An ideal choice for both comfortable living and smart investment in one of North Yorks premier neighbourhoods. (id:53661)
1110 - 1001 Bay Street
Toronto, Ontario
Welcome to Suite 1110 at 1001 Bay Street bright, spacious & ideally located! This beautifully maintained 1+Den suite (706 sq ft) features floor-to-ceiling southeast-facing windows, filling the space with natural light throughout the day. Includes rare P1-level parking, bike rack, and locker for added convenience. The open-concept layout showcases hardwood floors throughout. The spacious living/dining area seamlessly flows into a versatile den/solarium with sliding doors and a large window ideal as a second bedroom or home office. The oversized primary bedroom offers mirrored closets and peaceful views. A 4-piece bathroom offers dual access from both the bedroom and main living area. Located in one of Bay Streets most desirable buildings, just steps to U of T, Yorkville, TTC/subways, hospitals, ROM, TMU, Bloor Street, and Manulife Centre. With access to 3 subway lines, commuting anywhere in the city is effortless. Outstanding amenities include: 24-hour concierge & security, indoor pool, hot tub, sauna, fitness centre with classes, rooftop terrace with BBQs, guest suites, party/meeting rooms, visitor parking, and a vibrant resident community with social events, movie nights. Ideal for students, professionals, or investors seeking the perfect mix of luxury, location, and lifestyle in the heart of downtown Toronto. (id:53661)
511 - 15 Windermere Avenue
Toronto, Ontario
This One Is Like The Wind, It Will Blow Away Fast If You Don't Jump On It! This 1+1 Unit At 15 Windermere Is Sun Filled, Airy & Spacious! A Meticulous Unit W/A Large Living Space. Room For Entertaining, Chilling & Dining! A Chef's Kitchen With New Kitchen Aid Stove, Micro & Dw . New Kit Cabinet Handles, Sink & Faucet. Walk Into A Spa-Like Bathroom. A Den To Work From Home, & Loads Of Storage! Steps To The Lake, High Park, Grenadier Pond & More. (id:53661)
2416 Mississauga Road
Mississauga, Ontario
Magnificent Mississauga Estate, Approx. 1/2 Acre Lot. Truly A Masterpiece,Quality Throughout. Custom Oak Millwork, 5 Fireplaces, Features Full 2 Storey Solid Brass Art Deco Railing, Indoor swimming pool. In-Law & Nanny Suite. (id:53661)
27 - 95 Eastwood Park Gardens
Toronto, Ontario
Wonderful townhouse in a lovely, fast-growing community, perfect for families. Well-maintained, bright 2 bedroom unit and a rooftop terrace with a great view. Spacious living space with 9 ft ceiling. Minutes from Highway 427, QEW, Lake Ontario, supermarkets, banks, restaurants. Do not miss this excellent opportunity! (id:53661)
1406 - 1 De Boers Drive
Toronto, Ontario
Prime Location with a Smart, Functional Layout! Freshly painted throughout, this spacious 2-bedroom plus den condo features an open-concept living and dining area filled with natural light, with two private balconies one off the living room and another off the primary bedroom offering beautiful northeast views. The generously sized bedrooms provide comfort and flexibility, while the den is ideal for a home office.Located in a well-managed building with top-tier amenities including a gym, sauna, indoor pool, party room, golf simulator, guest suite, visitor parking, and 24-hour concierge service. Enjoy unbeatable convenience just steps to the subway and minutes to Hwy 401. Close to York University, Yorkdale Mall, and a variety of schools, with school bus pickup available. (id:53661)
3403 Eglinton Avenue W
Mississauga, Ontario
Absolute Showstopper!! Beautiful 3 Bedroom Townhouse In The Most Desirable Area In Mississauga** Tons Of Upgrades** Upgraded Maple Kitchen Cabinets With Granite Counter Tops, Gourmet Kitchen With Jenair Appliances, Maple Floors** 9' Ceiling** Hunter Douglas Window Coverings** Laundry On Upper Level** Custom Built In Cabinets** *Jacuzzi Tub In Master* Double Car Garage **Close To Shopping Center, Restaurants, Parks, Schools, Highways & Close To All Amenities** **A+++ Tenants Please** (id:53661)
2246 Fairbairn Court
Oakville, Ontario
Welcome to this beautifully updated freehold townhouse offering over 1700 sq. ft. above grade and 2427 sq. ft. total living space including a bright finished walk-out basement. Nestled on a quiet cul-de-sac and backing onto a private ravine, this 3-bedroom home blends everyday comfort with stunning natural surroundings. Enjoy Muskoka-like views year-round from your spacious deck, perfect for morning coffee, evening BBQs, or simply soaking in the serenity. The open-concept main floor features a sun-filled living/dining area with warm finishes and large windows framing the treed landscape. The brand new kitchen offers ample cabinetry, stainless steel appliances, and a cozy breakfast nook. Upstairs boasts three generously sized bedrooms, including a primary retreat with East views, w/w closet, and ensuite. The finished walk-out basement adds versatile space for a family room, office, or gym with direct access to your private backyard. Located in a top-ranked school area with quick access to the GO Station, Highway, Oakville Hospital, parks, trails, and shopping. This is the rare blend of space, style, and nature you do not want to miss. (id:53661)
2259 Meadowland Drive N
Oakville, Ontario
Welcome to 2259 Meadowland Drivea timeless and meticulously upgraded residence located in the heart of River Oaks, one of Oakvilles most prestigious and family-oriented neighbourhoods. Surrounded by scenic trails and walking distance to top-rated schools including Posts Corners Public School and White Oaks Secondary, this elegant three-storey home offers over 2,700 sqft of finished living space, thoughtfully designed for modern living and refined entertaining. The sunlit main floor features premium hardwood flooring (2022), coffered ceilings, and new LED pot lights, leading into a stunning chefs kitchen (2017) with custom cabinetry, quartz countertops, stainless steel appliances, and freshly painted cabinetsblending timeless design with contemporary flair.In 2019, the home underwent extensive upgrades, including an impressive 8 front entrance door with side window, triple-lock European-style side door, all-new double-hung windows including a bay window, rebuilt front porch and balcony, garage roof shingles, and pot lights with LED lighting throughout, enhancing both curb appeal and energy efficiency. Additional updates include an owned tankless hot water heater, high-efficiency furnace (2018), freshly painted interiors (2025), and a brand-new washer and dryer (2024)with no rental equipment to worry about.Enjoy seamless indoor-outdoor living with a low-maintenance backyard and detached garage, all in a location just minutes from parks, shopping, highways, and Oakvilles best schools. This is a rare opportunity to own a fully turn-key, executive family home in a truly exceptional neighbourhood. (id:53661)
3312 Waxwing Drive
Mississauga, Ontario
Very well maintained detached house. Easy access to highway, bus stop, shopping center. Nice Interlock back yard with huge deck. Finished basement with home theatre, recreation room, Newer Bathroom, and additional bed room. (id:53661)
Lot 1 North Park Boulevard
Oakville, Ontario
Rarely offered 45-foot lot adjacent to a green area on one side and facing the green area, this assignment sale showcases a newly built 5-bedroom home with 3,350+ sq ft plus a walk-up basement, offering exceptional space and flexibility for family living or future rental potential. Featuring 10-foot ceilings on the main floor and 9-foot ceilings on the second floor and basement, this home is further elevated with coffered ceilings and sophisticated design details throughout, creating a bright, airy, and elegant atmosphere. The thoughtfully designed layout includes a ground floor office perfect for working from home, spacious living and dining areas ideal for entertaining, and quality finishes that bring modern comfort and timeless style together. Located in a quiet, family-friendly neighbourhood with quick access to top schools, shopping, and major highways, this is a rare opportunity to secure a premium lot in a prime location dont miss out! (id:53661)
138 Day Avenue E
Toronto, Ontario
Bright & Spacious 2-Bedroom Basement Apartment in the Heart of Corso Italia! Modern kitchen with large window, stainless steel appliances. Light-filled bedrooms and kitchen with ample space. Walk-up separate entrance for added privacy. Shared coin laundry located just outside the unit. Available August 1, 2025.Steps to top-rated public and private schools, TTC streetcar, parks, shops, and fantastic restaurants. Utilities included: heat, hydro, and water. Street parking available with permit. Don't miss this great opportunity in a vibrant neighbourhood! (id:53661)
1928 Lawrence Avenue W
Toronto, Ontario
Discover 1928 Lawrence Avenue West - A home that moves with the rhythm of your life, designed for comfort, built for growth, and ready to work as hard as you do. Perched proudly on a bright, light-catching corner lot, this classic two-storey detached delivers the space, style, and flexibility today's buyers crave. With south and southeast exposure pouring in, the home radiates warmth from morning to sunset, creating a natural glow that energizes every room. Fresh paint complements a timeless, family-friendly floor plan featuring three generous bedrooms and open, inviting living spaces perfect for entertaining, gathering, or unwinding at day's end. Step onto the private side deck, a calm retreat for morning coffees, evening conversations, or weekend BBQs. But this property truly shines in its built-in value: a separate entrance leads to a fully renovated two-bedroom basement suite completed in 2024. Whether you're offsetting your living expenses, hosting extended family, or investing in your future, this self-contained space has the potential to unlock real financial flexibility without compromising privacy. Significant updates have already been completed to deliver long-term peace of mind. Enjoy newer kitchen appliances, a modernized upstairs bathroom (2022), a high-efficiency furnace (2021), upgraded basement kitchen ductwork (2024), and an on-demand tankless water heater (2024). The side deck, completed in 2020, adds to the home's outdoor charm and everyday functionality. Tucked into a well-connected, established neighbourhood just minutes from Pearson Airport, UP Express, and highways 401/400/427, this location makes commuting easy while keeping life's essentials close. This is more than a home it's a smart, strategic move. Live in it. Grow with it. Book your showing today! (id:53661)
259 Tall Grass Trail
Vaughan, Ontario
Rarely available! A true gem in East Woodbridge! Welcome to this stunning solid brick home, a rare find that blends comfort, style, and functionality. Featuring 4+1 spacious bedrooms and 4 bathrooms, this home offers a perfect combination of space, elegance, and versatility. The primary bedroom includes a private balcony, a rare feature! With a separate entrance basement apartment, this home offers everything you need and more. Step inside to discover a thoughtfully designed layout that caters perfectly to both family living and entertaining. Enjoy the fully renovated modern kitchen with quartz countertops and stainless steel appliances. The family room is warm and inviting, complete with a cozy fireplace for those relaxing nights in. Large sliding doors from both the family room and the breakfast area open onto a beautiful, green, and private backyard, just like paradise, lovingly maintained and filled with colourful flowers. Its a true retreat where you can relax and enjoy beautiful days outdoors. The finished basement apartment, with its own private entrance, offers income potential or the ideal space for extended family living. The primary bedroom is a peaceful escape, featuring a 4-piece ensuite, his and hers closets, and a balcony perfect for enjoying your morning coffee in peace. Perfectly nestled in one of Vaughan's most desirable neighbourhoods, this home is ideally located next to a park with a playground and top-rated schools, an ideal setting for families. With easy access to HWY 407 and 400, and just minutes from Costco, movie theatres, shopping, and more, this location couldn't be better! Whether you're seeking comfort, opportunity, or lifestyle, this home delivers it all! Don't miss this unique opportunity to own a truly exceptional property that checks every box! (id:53661)
998 Wilbur Pipher Circle
Newmarket, Ontario
Rarely offered Stunning 50' Lot detached in Desirable Copper Hills! Spacious open-concept design brings lots of sunlight. Tons of Upgrades$$$$: 9 ft ceiling, Chef's Dream Kitchen B/I Appliances, Large Centre Island, Hwd Flr Thru-Out, Upgraded Oak Stairs W/ Iron Railings, Panoramic View of the Park. No rental equipment. Minutes from Hwy 404, T&T supermarket, new Costco location(W/ gas station). Top School Zone. CCTV system, Kinetico water softener... Don't miss out on this incredible opportunity (id:53661)
123 Briggs Avenue
Richmond Hill, Ontario
Welcome to 123 Briggs Avenue a beautifully maintained custom-built raised-bungalow in the prestigious Doncrest community of Richmond Hill. This elegant home opens with a grand foyer featuring an oversized front door, a striking chandelier, and a skylight that fills the space with natural light. The main floor showcases a bright, open-concept living and dining area with vaulted ceilings, pot lights, wall sconces, and a cozy fireplace. The formal dining room, with its French doors, chandelier, and oversized windows, is perfect for entertaining. The chef's kitchen features granite countertops, a sleek black backsplash, a Miele cooktop and built-in oven, a built-in dishwasher, ample cabinetry, and a functional island with storage and seating.The sunny breakfast area includes large windows and two skylights, leading to a tranquil solarium overlooking the backyard. Crown moulding runs throughout the home, adding an elegant touch. The spacious primary bedroom retreat offers large windows, a fireplace, custom-built closets, and a luxurious en-suite with a soaker tub and stand-up shower. Two additional bedrooms are bright, inviting, and offer excellent storage. The fully upgraded main bathroom includes a double vanity and a multi-jet stand-up shower. Downstairs, the fully finished walk-out basement offers incredible flexibility featuring a large family room with a fireplace and big windows, a potential second kitchen, a full bathroom with double vanity, a private office, and a separate side entrance perfect for rental income or in-law living. Other highlights include a main floor laundry room with side yard access, beautiful landscaping, a generous 59x128 ft lot, and an attached 2-car garage with interior entry. This is an exceptional property perfect for families, downsizers, or investors seeking a quality bungalow with income potential. (id:53661)
2766 Ireton Street
Innisfil, Ontario
Don't miss out on this chance to create the home of your dreams on an amazing lot just steps to one of the best beaches in Innisfil. Whether you're looking to build a permanent residence or a cottage getaway, this 50 ft by almost 350ft lot offers endless possibilities. Enjoy added privacy with environmentally protected land behind the property, ensuring a serene and natural setting. A unique double-wide culvert allows for a full double-wide driveway, making parking more convenient for you and your guests. Take advantage of potential development fee savings thanks to the existing cottage. Located under an hour from Toronto, close to beaches, schools, parks, restaurants, shopping, the Go train with easy highway access. Don't wait - start planning your dream home today! (id:53661)
4702 - 1000 Portage Parkway
Vaughan, Ontario
Experience Exceptional Living in this Modern 1-Bedroom, 1-Bathroom Condo Located in a Master-Planned Community. This thoughtfully designed unit features in-suite laundry, sleek stainless steel appliances, and a stylish open-concept layout. Ideally situated with convenient access to public transit, and just minutes from Vaughan Mills, shopping, dining, and only 10 minutes from York University. Close proximity to major highways ensures easy commuting. Enjoy top-tier amenities including a state-of-the-art fitness center with an indoor running track! (id:53661)
43 Belanger Crescent
Toronto, Ontario
Welcome to an Arista Built Free Hold Townhouse In The Danforth Village! This Gorgeous Townhouse Features 3 Spacious Bedrooms plus One Great Room/Bedroom, 3 Baths, Closets, Bright &Open Family/Din. Combo & Sep. Dining Rm W/Hardwood Floors, Gas Fireplace, & Pot Lights! This property is Original owner with pride of ownership. Well kept and maintained with kitchen appliances barely even used. Some upgrades includes Hardwood flooring throughout the main floor, additional pot lights with dimmer control, granite kitchen countertops, granite bathroom vanity tops, kitchen backsplash, private shower stall with door in Primary Bedroom, Central Vac, Rock garden Backyard with a Japanese red maple tree giving it a Zen vibe, and a gas BBQ outlet in the backyard. Front yard has upgraded Interlock Stone allowing minimal lawn care for front an. backyard. Secret storage place access through the garage! Walk To Warden Subway, Schools, Library, Shops, Bank, & BusStops. Close Proximity To Highways & Downtown. This Family Friendly Neighbourhood Offers Excellent Access To All That Toronto Has To Offer. Situated in a prime location, this remarkable home is just a stroll away from the vibrant Danforth shops and a long list of restaurants to choose from, offering both convenience and leisure at your fingertips. (id:53661)
4702 - 1000 Portage Parkway
Vaughan, Ontario
Experience Exceptional Living in this Modern 1-Bedroom, 1-Bathroom Condo Located in a Master-Planned Community. This thoughtfully designed unit features in-suite laundry, sleek stainless steel appliances, and a stylish open-concept layout. Ideally situated with convenient access to public transit, and just minutes from Vaughan Mills, shopping, dining, and only 10 minutes from York University. Close proximity to major highways ensures easy commuting. Enjoy top-tier amenities including a state-of-the-art fitness center with an indoor running track! (id:53661)
512 Danks Ridge Drive
Ajax, Ontario
Welcome to 512 Danks Ridge Dr -- a rarely offered, beautifully upgraded end-unit townhouse with dual entrances and a thoughtfully designed layout offering over $100,000 in upgrades. This spacious home features 9-foot ceilings and stained oak hardwood flooring throughout, creating an elevated and cohesive living experience. The expansive Great Room includes an electric fireplace and opens to a sun-filled space with floor-to-ceiling windows on both the main and third floors, letting in abundant natural light. The gourmet kitchen is a showstopper, complete with high-end stainless steel appliances, upgraded cabinetry, and ample counter space--perfect for daily living and entertaining. Modern zebra blinds cover every window, and there are two private balconies one on the main level and one on the third floor for outdoor enjoyment. Originally a 4-bedroom model, this home has been reconfigured to include a spacious media room for added comfort and flexibility. The primary bedroom boasts a luxurious ensuite, a generous walk-in closet, and oversized windows. A bright study room with a large window provides an ideal work-from-home or reading space. Located just minutes from Hwy 401 & 412, this home offers easy commuter access and is close to shopping, schools, parks, and other amenities. Whether you're a growing family or a professional couple, this stunning property blends modern design with practical living in a vibrant community. Don't miss your chance to own one of the most upgraded and unique homes in this desirable neighborhood! (id:53661)
1700 Spencely Drive
Oshawa, Ontario
Welcome to 1700 Spencely Drive, an extensively upgraded 3+1 bedroom, 4-bathroom family home nestled in Oshawa's highly sought-after Windfields community! Boasting 1940 sq ft on the main and second levels, plus an additional 848 sq ft of basement space, this home offers over 2700 sq ft of total living area, perfect for large families or multi-generational living. Step inside to find gleaming laminate floors throughout the main and second levels, leading to a spacious layout. The basement features premium vinyl plank flooring with underlayment and space for a 5th bedroom and storage area. The versatile basement also offers potential for a second kitchen with minor adjustments, ideal for an in-law suite or extended family. This home has been thoughtfully maintained with significant quality improvements totalling over $82,000. Key upgrades include a new roof (2021), high-efficiency furnace (2020), owned hot water tank (2023), new washing machine (2023), new fridge (2024), and a backyard deck. The vibrant Windfields neighbourhood offers unmatched convenience and connectivity. Enjoy immediate access to top-rated schools, including Durham College and Ontario Tech University (both approximately 10 minutes away). SmartCentre and various retail amenities are just moments away, with new developments continuously enhancing the area. Commuters will appreciate the easy access to Highway 407, Durham Region Transit, and GO Bus services, connecting you effortlessly to the GTA. Experience a community rich in green spaces, parks, playgrounds, and a strong family-friendly atmosphere. This is more than a home; it's a lifestyle! (id:53661)
1105 - 1 Bloor Street E
Toronto, Ontario
**FURNISHED** Beautiful 1+Media Condo With 1 Locker In The Prestigious One Bloor Condominium. Located Downtown Toronto At Yorkville On The Intersection Of Yonge & Bloor. With Dazzling South Exposure Views From The 11th Floor. This Famous Building Also Has Luxurious Amenities Including Gym, Spa, Indoor Outdoor Pool, And A Rooftop Garden. 100% Certified Prime Location! LEED Platinum Building With Top Energy Efficiency. Close To U Of T. Indoor Connection To Bloor Yonge Station. Steps To Famous Yorkville Shopping Stores. Fridge, Stove, Dishwasher, Microwave, Hood Fan, Washer/Dryer. Unit Is Furnished Please Refer To Schedule A For Full List Of Furniture. Electronics, Decor, And Other Utensils Not Included. (id:53661)
5 Laneway - 455 Ossington Avenue
Toronto, Ontario
Welcome to your private urban retreat off the corner of College and Ossington! This brand new laneway house is nestled right in the heart of Little Italy just 30steps to transit, cafés, parks, and groceries. Enjoy the privacy of a full house to yourself no neighbours above or below. The stylish open-concept main floor features a chefs kitchen with a gas range, quartz countertops, and heated floors throughout. The sun-drenched living space opens onto your own private patio and a large, west-facing shared backyard perfect for evening lounging or weekend entertaining. Upstairs you'll find two spacious bedrooms, each with it's own full ensuite bath, plus a den ideal for a home office. A convenient guest washroom is tucked away on the main floor. This is modern city living at its best quiet, bright, functional, and just steps from everything you need. (id:53661)
2802 - 330 Richmond Street W
Toronto, Ontario
Stunning suite featuring the highly sought-after 1-bedroom layout with a full bathroom, soaring 9' ceilings, and an open balcony that spans the full width of the unit, offering breathtaking lake views. Approximately 550 sq.ft. of well-designed living space, including a spacious balcony. Floor-to-ceiling windows fill the space with natural light. High-end modern finishes throughout: quartz countertops, built-in integrated appliances, engineered hardwood flooring, and an ensuite laundry. Ample storage plus a dedicated storage locker. Unlimited high-speed internet included! Live in luxury in one of the city's most vibrant locations. Surrounded by trendy shops, restaurants, TTC transit, entertainment venues, and the Financial District. Boasting a Walk Score of 100, this suite sits at the heart of Queen West, King West, and near Rogers Centreputting you right in the middle of the action. (id:53661)
260 Connaught Avenue
Toronto, Ontario
Newtonbrook West... Architectural Drawings done by renowned Architect Ali Shakeri $40k. Survey Included $7k. Rental Property has the POTENTIAL TO BE CASH FLOW POSITIVE IN YR 1 with $5800/mth in rental income from THREE SEPARATE APARTMENTS. Largest lot on Connaught 55 x 132, very rare. There are three separate rental units with THREE KITCHENS, THREE BATHROOMS and FIVE BEDROOMS. Each Unit is fully renovated with new kitchens, custom glass showers and new flooring Recently painted, Brand New Front exterior Door and Exterior Rear Door. Newer roof 2018, Furnace 2018, AC 2018. (id:53661)
Upper - 47 Marowyne Drive
Toronto, Ontario
Beautifully Upgraded Detached Home In The Prestigious North York Neighbourhood. Hardwood Floor Thru-Out, Modern Open Concept Kitchen, Stainless Steel Appliance.Minutes Walk To Leslie Subway, Very Close To Library, Great Malls, School, North York Hospital. Easy To Access Hwy 401/Dvp/404 (id:53661)
3303 - 38 Grenville Street
Toronto, Ontario
South Tower Of The Murano Building,Luxury 2 Bedroom Unit With Panoramic Views Of The City & Lake. Bright & Spacious, Open Concept With 9' Ceilings & Floor To Ceiling Windows Offering Breath Taking Views. Upgraded Kitchen With Granite Counters & Stainless Steel Applicances. 24 Hr Security, Roof Top Pool & Terrace, Gym, Top Of Line Spa & So Much More. City Living At Its Finest. (id:53661)
408 - 25 Richmond Street E
Toronto, Ontario
Luxury Yonge+Rich Condos, Large Corner 1 Bedroom Unit 579 Sf With Large 71 Sf Balcony On High Floor. Floor To Ceiling Windows, Gourmet Kitchen With S/S Appliances And Stone Counter. Full Facilities With Outdoor Pool, Exercise Room, Concierge. Public Transit At Door Steps, Easy Access To Path. Walking Distance To U Of T, Tmu, Financial And Entertainment District. Close To Eaton Centre, Dundas Square For Shopping And Restaurants. (id:53661)
157 Kenilworth Avenue N
Hamilton, Ontario
Attention Investors and First Time Home Buyers: This bungalow has great value packed in. A side drive and double lot as per the city of Hamilton make this an ideal commuter/investment property, minutes to Burlington Street and QEW access. Separate entrance to the basement gives potential for an in-law suite. Main floor boasts a wide open living space into the kitchen, with an updated Vinyl floor. Full main level bath, Large backyard, Freshly Painted, Shingles Replace in 2023. Can be purchased together with 161 Kenilworth Ave, MLS # for added development potential. (id:53661)
161 Kenilworth Avenue N
Hamilton, Ontario
Well-Maintained Mixed-Use Property Offering Residential and Commercial Space. This spacious 1+1 bedroom, 2-bath home with a commercial storefront is ideal for investors, first-time buyers, or business owners. The property features pot lights and vinyl flooring throughout, along with updated windows and doors (2023), New AC & furnace 2024, ensuring modern comfort and efficiency. With commercial units, this property offers excellent income potential. Conveniently located near all amenities, it can be purchased individually or as part of a package with the two neighboring properties (155-157 Kenilworth, MLS # ). (id:53661)
#49 - 202 Hidden Glen Road
Georgian Bay, Ontario
Tucked into a serene corner against a striking natural granite wall, this beautiful 2018 mobile home cottage offers the perfect blend of comfort and outdoor charm. The highlight is the huge deck, built on solid 24' beams and topped with a durable steel roof. Custom privacy blinds create a cozy, sheltered feel, while a large bar with ample seating makes it ideal for entertaining. A natural granite wall with a built-in water feature adds a peaceful, resort-like atmosphere. Inside, the cottage sleeps 6 comfortably, with 2 bedrooms plus a spacious living area featuring an electric fireplace. The modern kitchen is gorgeous and functional, and the 4-piece bathroom offers all the comforts of home. A separate bunkie sleeps 3 more guests - perfect for family and friends. Three sheds provide abundant storage, while the outdoor seating area with astroturf (included) offers a lush, maintenance-free space to relax. The sale includes all furniture, lamps, TV, and some cushions, making this a true turnkey getaway. Whether you're unwinding by the water feature, hosting friends at the bar, or enjoying the natural granite backdrop, this property delivers a unique blend of beauty, privacy, and convenience. (id:53661)
1108 - 60 Absolute Avenue
Mississauga, Ontario
Fantastic 2 bedroom unit with wrap around balcony and large windows. Great view of the city. Functional layout with split bedrooms, off-set kitchen and large closets. Students welcome. (id:53661)
1905 - 511 The West Mall
Toronto, Ontario
Very Spacious Condo With Open Concept Layout. 3 Large Bdrm + 2 Full Washrooms + In suite Laundry Room with storage + 2 west facing large balconies with breathtaking sunsets and unobstructed views. Freshly painted with smooth ceilings throughout. Very spacious Master Bedroom with Walk-in Closet, En Suite Washroom & Balcony. Upgraded Kitchen, 2 Washrooms, Laundry Lighting, Hardware, Flooring. 2 Open Balconies With Panoramic City Views. 1.5 GBP internet and 2 tv box with Crave included in the lease price. New Entry Door. 24 Hrs Security & Cameras In Hallways. Large visitors parking and children's playing area in the back of the building. Steps To Ttc. Easy Access To Centennial park, Airport, Hwy 401 & 427, Close To The Malls, Shops, Schools. (id:53661)
89 Rancliffe Road
Oakville, Ontario
A rare chance to live in a fully updated bungalow on a premium pie-shaped ravine lot in one of Oakvilles most prestigious enclaves. Located on a quiet, child-friendly cul-de-sac, backing onto a true ravine offering ultimate privacy and nature views. Totally updated bungalow backing onto a true ravine, Large wrap-around deck, Three fireplaces throughout the home, Gas BBQ hookup, ideal for summer gatherings, Two storage sheds for additional outdoor space, Swimming pool (as-is) adds cottage charm, Modern kitchen with Granite countertops Pantry Skylight Walkout to deck, Stunning ravine views from the family room, dining room, kitchen, and primary bedroom, Hardwood floors throughout main level (carpet in family room). Some pictures from previous listing. (id:53661)
7 - 4080 Parkside Village Drive
Mississauga, Ontario
A Must See Home! End-unit Townhouse in the Heart of Mississauga! Welcome to this rare 3-Bedroom 3-Bathroom end-unit townhouse with large private rooftop terrace and 2-underground parking offering the perfect blend of space, style, and location. 9 Ft ceiling and Total 2255sf(1740sf + 165sf patio + 317sf terrace + 33 balc) is almost the largest TH in this street! Enjoy a beautiful open view with a brand-new city park being built right beside your home - a fantastic bonus for families and future value! The spacious rooftop terrace is perfect for relaxing or entertaining. The modern kitchen includes upgraded appliances and quartz countertops. The primary bedroom features a private ensuite, while two additional bedrooms offer flexibility for guests, kids, or a home office. Location!!! Just steps from Square One, Sheridan College, HWY 401/403/407/410, transit/GO station, this location is second to none. Don't miss this rare opportunity to own a stylish, spacious corner townhouse in one of Mississauga most desirable neighborhoods. Schedule your showing today! (id:53661)
5051 Churchill Meadows Boulevard
Mississauga, Ontario
Introducing a rare opportunity to own a distinguished and meticulously maintained semi-detached residence in the prestigious Churchill Meadows community. Backing onto a lush, forested ravine, this elegant 4-bedroom, 4-bathroom home is perfectly situated on a premium lot, offering serene, unobstructed views of nature. The sun-drenched, thoughtfully designed layout features a double-door entrance, modern LED pot lights, freshly painted interiors, and a gourmet kitchen equipped with stainless steel appliances, granite countertops, and a stylish backsplash. The fully finished basement boasts a spacious 4-piece bathroom, kitchenette, water softener system, cold room, and smart layout ideal for extended living or entertaining. Enjoy the low-maintenance lifestyle with composite concrete front and back yards, a convenient shed, and a private backyard oasis overlooking the ravine. Direct garage access with a smart garage door opener adds to the ease of everyday living. Located just moments from top-ranked schools, vibrant parks, Ridgeway Plaza, hospitals, community centers, GO transit, and major highways, this residence offers a rare blend of natural tranquility and urban connectivity truly a refined home for the discerning buyer. (id:53661)
2002 - 4675 Metcalfe Avenue
Mississauga, Ontario
Welcome to the 20th floor of Erin Square! This Executive 2 bedroom plus Den was built by Pemberton in 2022, nestled in the high demand neighbourhood of Central Erin Mills, close to shops, restaurants, schools, parks, and Credit Valley Hospital, with easy access to Highway 403. The Den offers opportunity for a generous dining area or home office. Featuring two full baths and 9' smooth ceilings, this well-designed layout offers an incredible wraparound balcony showcasing south Mississauga and Lake Ontario, with tremendous natural light, sunrises and sunsets. Features abound in this large 880 sq ft unit, along with upgrades such as wide plank laminate flooring, walk-in closets, modern kitchen with stainless steel appliances, quartz countertops, kitchen island and under cabinetlighting. In addition to an underground parking space, ample visitor parking and locker space, there are many amenities to enjoy such as 24-hour concierge, games room, rooftop outdoor pool, terrace, lounge, BBQs, and a fitness club. (id:53661)
76 Moffatt Avenue
Brampton, Ontario
Newly Top to Bottom Renovated Detached Home in Prime Fletcher's West Area of Brampton. This beautifully upgraded 4-bedroom, 5-washroom detached home sits on a 50-ft lot and includes a legal 3-bedroom basement apartment with a separate entrance. This spacious property boasts thousands in upgrades, including separate living, dining, and family rooms for optimal comfort. The modern kitchen shines with porcelain tiles, backsplash, and vinyl flooring. The large primary suite offers a walk-in closet and a 5-piece ensuite. Additional highlights include a double-sink main washroom with glass shower, wood staircase with iron pickets, pot lights, and fresh paint throughout. Updated furnace, AC, and roof (2019). The legal basement apartment has a separate entrance and includes 3 bedrooms, 2 bathrooms, a living room, kitchen, and private laundry. Currently rented for $2,450/month, with tenants willing to stay. There are two separate laundry rooms one on main level and one in the basement. This property accomodate total 8 parking spaces including garage. Truly a turnkey home with strong income potential. (id:53661)
1358 Odessa Crescent
Oakville, Ontario
Welcome to this beautifully renovated 2+2 bedroom detached bungalow nestled on a quiet,family-friendly street in one of Oakvilles most sought-after neighbourhoods. This move-inready home boasts nearly $100,000 in upgrades, blending modern comfort with timeless charm. Finished basement with 2 additional bedrooms, and large family room with feature wall and electric fireplace ideal for extended family, guests, or a home office setup. Situated in a safe, well-established community, steps from top-rated schools, parks, shopping,and transit. Perfect for families, down sizers, or investors looking for value in a high-growtharea. (id:53661)
583 Taplow Crescent
Oakville, Ontario
PRICED TO SELL! Fully Renovated and Well-Maintained Bungalow sitting on a 60x125 Lot size in one of West Oakville's most desirable, sought-after neighbourhoods. 583 Taplow Crescent boasts a beautifully maintained exterior with lush landscaping, Flowing Trees, perennial gardens, and an in-ground saltwater pool perfect for entertaining and relaxing. The open concept living space features abundant natural light and large windows perfect for hosting gatherings and enjoying a quiet evening at home. Custom Kitchen, Quartz Counters, Pot Drawers, Pantry with pull-outs, Bosco Stainless Apron Farmhouse sink with accessories, Tile Backsplash, Under Cabinet Lighting, Stainless Appliances(Dishwasher 2021, Microwave 2023, Fridge & Gas range 2024). Each Bedroom is generously sized. The backyard is an entertainer's dream, complete with a spacious deck(2017) overlooking an inground saltwater pool & private, mature yard. The home features modern upgrades, including energy-efficient windows, renovated bathrooms (heated floors, marble vanity, LED heated mirror). The basement was taken to stud and fully renovated(2017), with above-grade windows, a spacious rec room, a 4th bedroom, a spacious laundry room, and pot lights.Driveway(2019) parking for 4cars,CherryHoyle Roof(2024), AC(2015).Deck (2017, refinished 2023), Pool (Pool Salt Chlorinator 2022, filter 2023). This property is situated in a family-friendly neighbourhood, minutes from Local Parks, Lake, top-rated Schools( Appleby College), Shopping centres and Highway, GO, Downtown Oakville, Bronte Harbour, ensuring everything you need is within reach. This property is move-in ready, allowing you to settle in without the hassle of renovations or repairs. A Must See! The Building permit for a custom-built home is currently being processed and can be provided to the buyer once it is ready, if required. (id:53661)
#403 - 12 Dawson Drive
Collingwood, Ontario
Experience the perfect blend of recreational and relaxed living in this fully renovated townhouse, nestled on a quiet cul-de-sac. Ideal as a weekend retreat, full-time residence or seasonal rental income, its proximity to skiing and golfing venues encapsulates a perpetual vacation vibe. This 2-bedroom, 2-bath residence now boasts a brand-new kitchen (2025) with high-end quartz countertops (2025), new flooring throughout the unit (2024), and a fresh, modern look with entire unit painted (2025), including new trim, doors, and handles. Additional ceiling light fixtures have been added for enhanced illumination (2024), while updated bathrooms elevate the homes appeal. The living and kitchen areas feature an 11ft cathedral ceiling and skylight, infusing the open concept space with a spacious and airy feel, perfect for entertaining. A 240V EV plug (2024) in the front storage makes electric car charging convenient and eco-friendly. Warm up by the fireplace after skiing, or enjoy a BBQ on your spacious balcony. The Primary Bedroom includes a custom feature wall (2024) and a updated 4-piece ensuite bathroom that opens to a 12ft x 10ft walk-out deck, while the second bedroom also features a stylish new feature wall. Conveniently located just a 2-minute walk away from eateries, cafes, and bars, with a spa, marina, and the serene waters of Georgian Bay close by. A quick drive takes you to downtown Collingwoods vibrant shops and restaurants. Don't miss out on this turnkey opportunity to enjoy the lifestyle you deserve book a showing today! (id:53661)
160 Concession Road 17 W
Tiny, Ontario
Experience rural charm just minutes from Lafontaine in Penetanguishene Township at 160 17Concession West. Nestled on half an acre of mostly grass with scattered trees, this 1,000+ sqft. bungalow features 3 bedrooms, 1 bath, an unfinished basement prime for expansion, and a double-car garage. The upper level was recently refreshed with laminate flooring throughout, offering a bright, welcoming living space, although the home does need some TLC, particularly new windows. A well and septic helps to keep the costs down and there is an abandoned well on the property. The property is a short drive to the sandy shores of Georgian Bay and the stunning beaches of Tiny Township, celebrated for clean sand and water access. Convenient to Lafontaine festival activities and about 10 minutes to Penetanguishene's restaurants, marinas, and Discovery Harbour, it's a blend of peaceful country living with easy access to amenities. A perfect opportunity for those seeking a nice home with some renovation projects completed, and yet allows you to put your own mark on this lovely bungalow in a serene lakeside community. (id:53661)
406 - 460 Ontario Street
Collingwood, Ontario
Welcome To Bayview Terrace. Suite 406 At 460 Ontario Street Is A Spacious, Sun Filled Two-Bedroom Condo Offering An Unbeatable Combination Of Comfort And Convenience. Enjoy Unobstructed Vistas Of The Blue Mountains And The Escarpment From Your Private 5x19.5 Balcony. Open-Concept Living Area Featuring Quality Renovations Throughout. The Modern Kitchen Flows Seamlessly Into The Dining And Living Areas, Making It Ideal For Entertaining And Everyday Living. This Well-Maintained Building Boasts A Low All-inclusive Monthly Fee Includes Heat, Hydro, Water, Sewer, Building Insurance, Exterior Maintenance, Common Elements, Parking, Garbage And Snow Removal; Offering You Great Value In A Highly Sought-After Area. Inside The Unit, You'll Find Custom Blinds, Sleek Laminate Flooring, And A Large Ensuite Locker For Additional Storage. An Exclusive Parking Space Is Included, Plus Visitor Parking For Your Guests. All Within Walking Distance To Sunset Point And Beach, The Pristine Shores Of Georgian Bay, And The Vibrant Four Season Downtown. Steps To The Hospital And Bus Access In Front Of The Building. An Easy Stroll To Downtown Collingwood With An Abundance Of Restaurants, Shops, Boutiques, And Grocery Stores Is Quick And Easy. This Move-In Ready Condo Offers Incredible Value. (id:53661)
35 Ravengloss Drive
Markham, Ontario
German Mills, Renovated, Designer Appointed 3+1 Bedroom, Main Floor Family Room With Fireplace And Walk-Out To Pool-Sized Lot; New Open Concept Kitchen With Breakfast Counter; 2 Separate Entrances; Fully Finished Basement/Nanny's Suite Replete Of Bedroom, 3 Piece Washroom, Family Room; St. Michael's Catholic Academy, St. Robert's Chs, Top School District. (id:53661)
101 Farrell Road
Vaughan, Ontario
A Luxury Beautiful Home Built By Aspen Ridge, 4885Sf Living Space + Basement W/ 4 Ensuite Bright Bdrms W/ Spectacular Impressive Room Size. Newly Painted & Hardwood Flooring Thur/Out. Spectacular Large Gourmet Kitchen W/ Extra Long Granite Centre Island, Extended Cabinets, Walk-In Pantry, Servery, High-End Built-In S/S Appliances W/ 8 Gas Burners. Wine Bar W/ An Extra Walk-in Pantry. Library On Main Floor. Primary Bdrm W/ Gym Rm or Used as Nursary Room, Sauna & Humongous Walk-In Closet! Sun-Filled Home Features Excellent Layout With Soaring High Ceilings, 10' On Main, 9' On 2nd Floor & Basement, Upgraded Tiles, Stairs & Pickets/Railings. Close To Schools, Especially Top Ranking St. Theresa Cathalic HS & St Charles Garnier Cathalic ES, Trail, Parks, Go Station, Restaurants, Groceries, Hospital, Medical Centre & More!! School Ib Program Alexander Mackenzie High School, Hospital & Medical Center Nearby. (id:53661)
129 Ledge Rock Drive E
Vaughan, Ontario
WELCOME to this Gorgeous 2 Storey Corner Lot in Vellore Village Community in Vaughan. This Home Boast a Very Unique Layout by Arista. Conveniently Located in a Great Neighbourhood W/ Friendly Neighbours, Offers 3+1 Bdm, 4 Baths, Rec Room, Over 2280sf 9' Ceiling on Main Floor, Pot Lights in Kitchen & Hallway, Double Entry Doors, Dd Garage, Fully Fenced Yard, Beautiful Hardwood Floors Thru-out, Brand New Kitchen W/Quart Countertop & Backsplash, Marble Tiles in Foyer & Kitchen, Family Room Featured 24' Open Ceiling to Above W/Gas Fireplace & Mantle, Laundry Room on Main Flr, Stone Walkway at Front & Backyard W/Shed, Open Concept Kitchen & Walk-out to Interlocking Backyard. Close Proximity to : Canada's Wonderland, Vaughan Newest Smart Hospital, Vaughan's Mill Mall, Restaurants, Schools, Parks, Access to Highways, Short Drive to Airport ... Very High Walk-Score. (id:53661)
65 Bellflower Lane
Richmond Hill, Ontario
Perfectly Tailored For Families, This Beautifully Upgraded Townhome By Acorn Features 3 Spacious Bedrooms Plus An Enclosed Den - Ideal For A Home Office. And A Bright, Open-Concept Layout With 9 Ft Smooth Ceilings On The Main Floor. The Gourmet Kitchen Boasts Premium Finishes And Flows Seamlessly Into The Living And Dining Areas, Creating An Inviting Space For Everyday Living And Entertaining. The Oversized Primary Bedroom Offers A Private Retreat With A Walk-In Closet And A Luxurious 5-Piece Ensuite. Nestled Across From A Park And Just Minutes From Lake Wilcox, Top-Rated Schools, Shopping, And Family-Friendly Amenities, This Home Offers Comfort, Convenience, And A Vibrant Community Setting. (id:53661)





