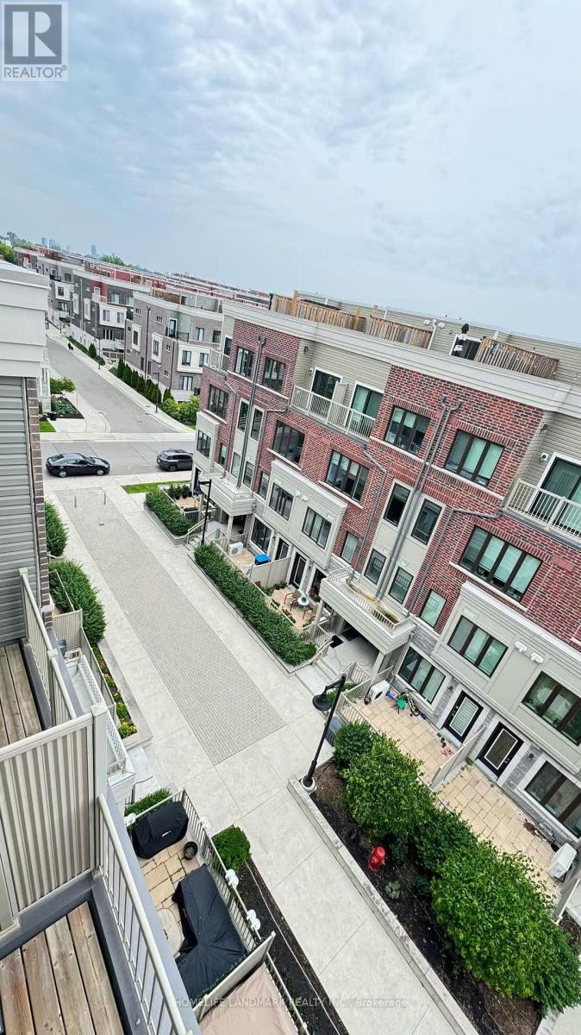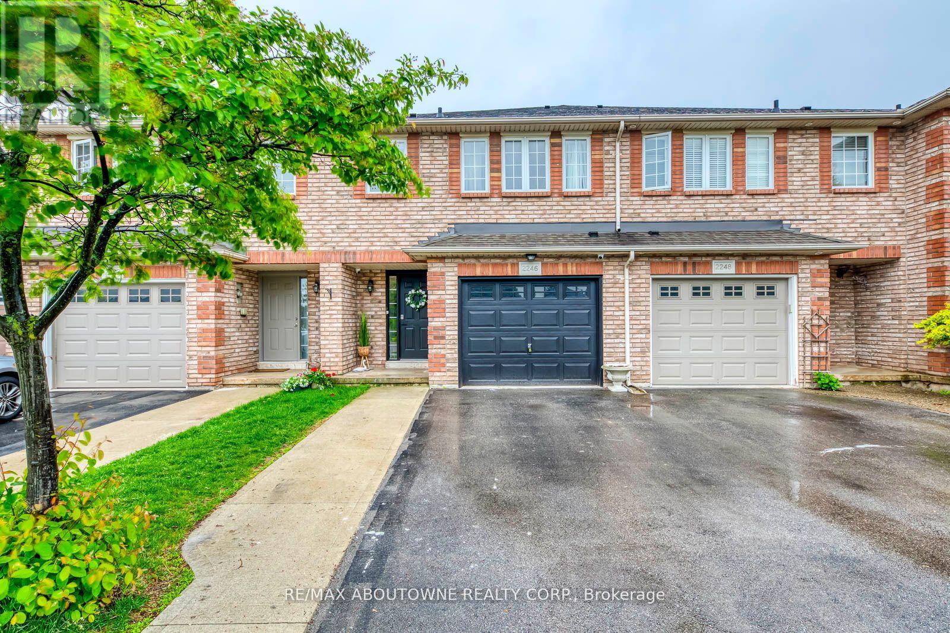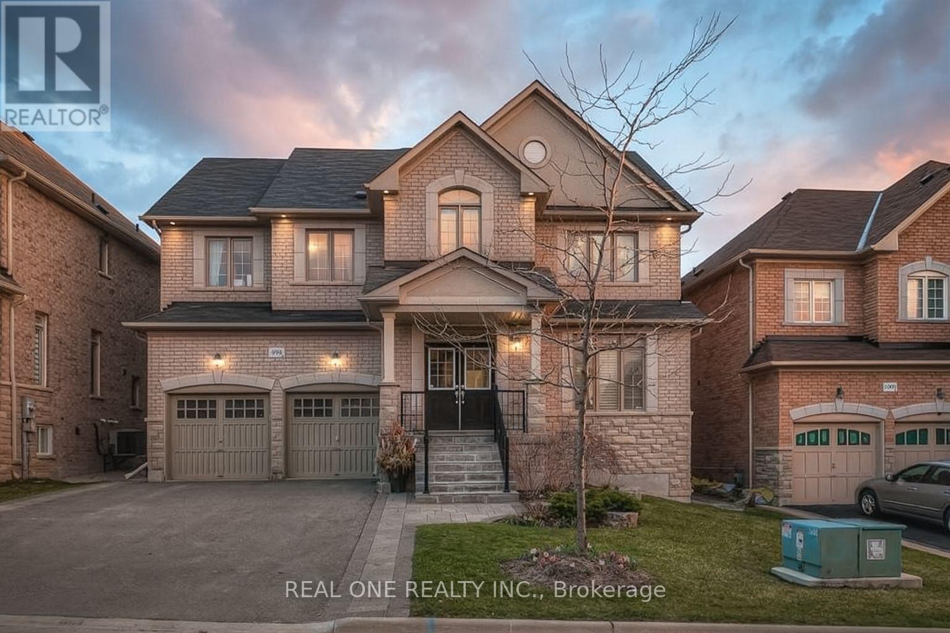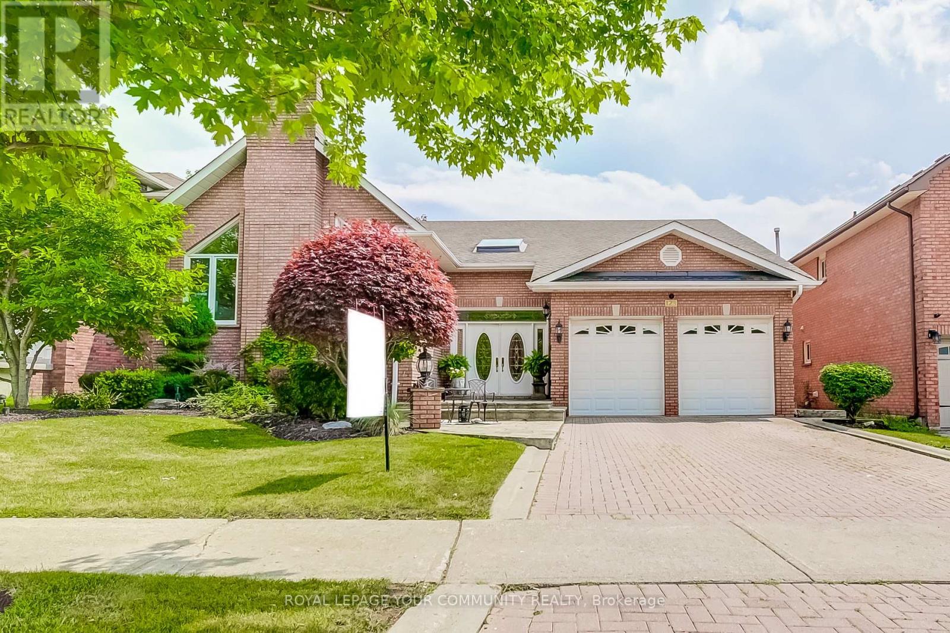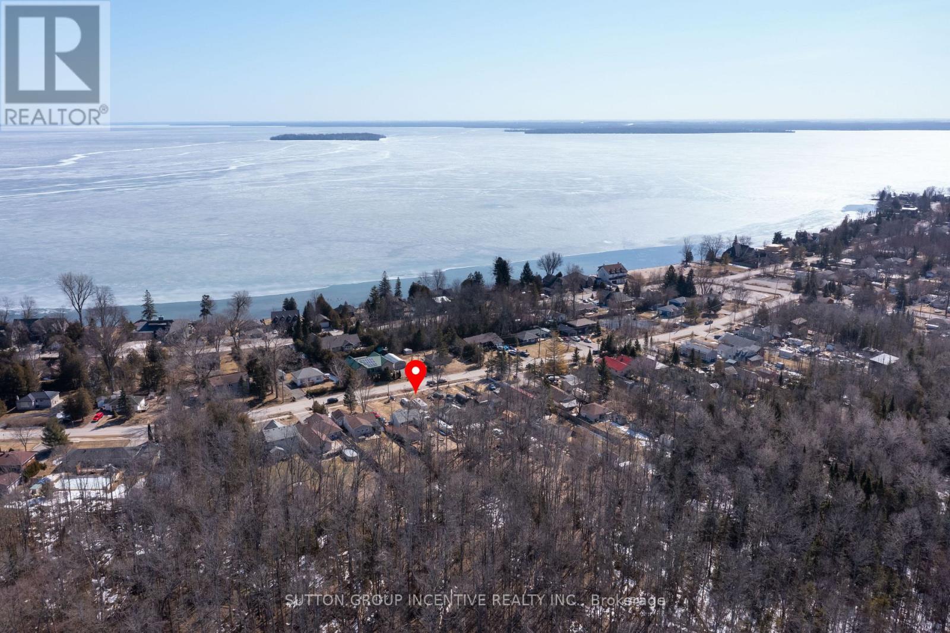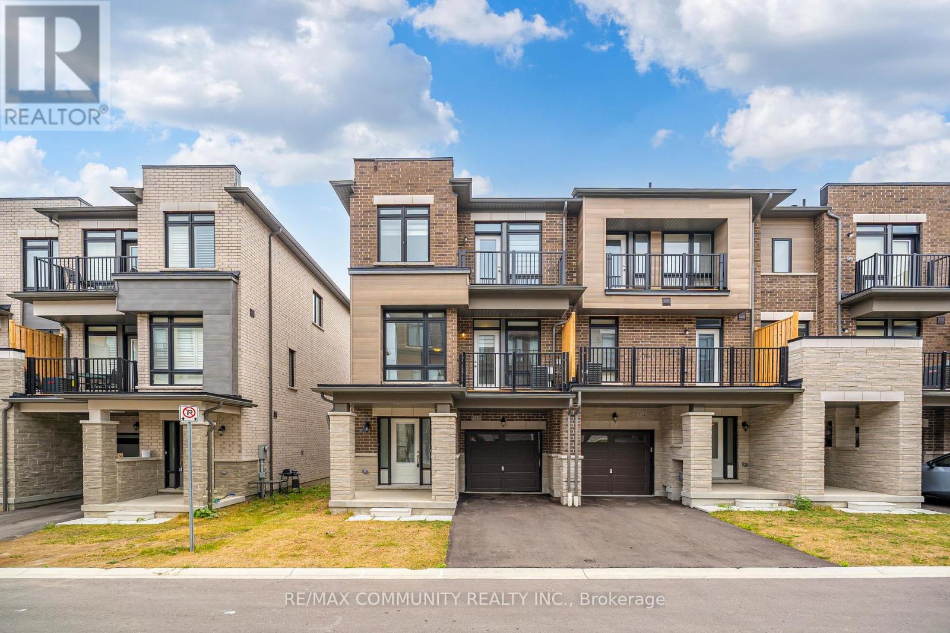506 - 27 Rean Drive
Toronto, Ontario
Bright and inviting south-facing unit at Merci Condos, located in the highly sought-after Bayview Village. Just minutes walk to Bayview Subway Station, with easy access to Hwy 401 and DVP, making commuting a breeze. Enjoy the convenience of nearby amenities including Bayview Village Mall, Loblaws, YMCA, and North York General Hospital. The building offers excellent amenities such as a rooftop terrace, fitness centre, party room, and guest suites. An ideal choice for both comfortable living and smart investment in one of North Yorks premier neighbourhoods. (id:53661)
1110 - 1001 Bay Street
Toronto, Ontario
Welcome to Suite 1110 at 1001 Bay Street bright, spacious & ideally located! This beautifully maintained 1+Den suite (706 sq ft) features floor-to-ceiling southeast-facing windows, filling the space with natural light throughout the day. Includes rare P1-level parking, bike rack, and locker for added convenience. The open-concept layout showcases hardwood floors throughout. The spacious living/dining area seamlessly flows into a versatile den/solarium with sliding doors and a large window ideal as a second bedroom or home office. The oversized primary bedroom offers mirrored closets and peaceful views. A 4-piece bathroom offers dual access from both the bedroom and main living area. Located in one of Bay Streets most desirable buildings, just steps to U of T, Yorkville, TTC/subways, hospitals, ROM, TMU, Bloor Street, and Manulife Centre. With access to 3 subway lines, commuting anywhere in the city is effortless. Outstanding amenities include: 24-hour concierge & security, indoor pool, hot tub, sauna, fitness centre with classes, rooftop terrace with BBQs, guest suites, party/meeting rooms, visitor parking, and a vibrant resident community with social events, movie nights. Ideal for students, professionals, or investors seeking the perfect mix of luxury, location, and lifestyle in the heart of downtown Toronto. (id:53661)
511 - 15 Windermere Avenue
Toronto, Ontario
This One Is Like The Wind, It Will Blow Away Fast If You Don't Jump On It! This 1+1 Unit At 15 Windermere Is Sun Filled, Airy & Spacious! A Meticulous Unit W/A Large Living Space. Room For Entertaining, Chilling & Dining! A Chef's Kitchen With New Kitchen Aid Stove, Micro & Dw . New Kit Cabinet Handles, Sink & Faucet. Walk Into A Spa-Like Bathroom. A Den To Work From Home, & Loads Of Storage! Steps To The Lake, High Park, Grenadier Pond & More. (id:53661)
2416 Mississauga Road
Mississauga, Ontario
Magnificent Mississauga Estate, Approx. 1/2 Acre Lot. Truly A Masterpiece,Quality Throughout. Custom Oak Millwork, 5 Fireplaces, Features Full 2 Storey Solid Brass Art Deco Railing, Indoor swimming pool. In-Law & Nanny Suite. (id:53661)
27 - 95 Eastwood Park Gardens
Toronto, Ontario
Wonderful townhouse in a lovely, fast-growing community, perfect for families. Well-maintained, bright 2 bedroom unit and a rooftop terrace with a great view. Spacious living space with 9 ft ceiling. Minutes from Highway 427, QEW, Lake Ontario, supermarkets, banks, restaurants. Do not miss this excellent opportunity! (id:53661)
1406 - 1 De Boers Drive
Toronto, Ontario
Prime Location with a Smart, Functional Layout! Freshly painted throughout, this spacious 2-bedroom plus den condo features an open-concept living and dining area filled with natural light, with two private balconies one off the living room and another off the primary bedroom offering beautiful northeast views. The generously sized bedrooms provide comfort and flexibility, while the den is ideal for a home office.Located in a well-managed building with top-tier amenities including a gym, sauna, indoor pool, party room, golf simulator, guest suite, visitor parking, and 24-hour concierge service. Enjoy unbeatable convenience just steps to the subway and minutes to Hwy 401. Close to York University, Yorkdale Mall, and a variety of schools, with school bus pickup available. (id:53661)
3403 Eglinton Avenue W
Mississauga, Ontario
Absolute Showstopper!! Beautiful 3 Bedroom Townhouse In The Most Desirable Area In Mississauga** Tons Of Upgrades** Upgraded Maple Kitchen Cabinets With Granite Counter Tops, Gourmet Kitchen With Jenair Appliances, Maple Floors** 9' Ceiling** Hunter Douglas Window Coverings** Laundry On Upper Level** Custom Built In Cabinets** *Jacuzzi Tub In Master* Double Car Garage **Close To Shopping Center, Restaurants, Parks, Schools, Highways & Close To All Amenities** **A+++ Tenants Please** (id:53661)
2246 Fairbairn Court
Oakville, Ontario
Welcome to this beautifully updated freehold townhouse offering over 1700 sq. ft. above grade and 2427 sq. ft. total living space including a bright finished walk-out basement. Nestled on a quiet cul-de-sac and backing onto a private ravine, this 3-bedroom home blends everyday comfort with stunning natural surroundings. Enjoy Muskoka-like views year-round from your spacious deck, perfect for morning coffee, evening BBQs, or simply soaking in the serenity. The open-concept main floor features a sun-filled living/dining area with warm finishes and large windows framing the treed landscape. The brand new kitchen offers ample cabinetry, stainless steel appliances, and a cozy breakfast nook. Upstairs boasts three generously sized bedrooms, including a primary retreat with East views, w/w closet, and ensuite. The finished walk-out basement adds versatile space for a family room, office, or gym with direct access to your private backyard. Located in a top-ranked school area with quick access to the GO Station, Highway, Oakville Hospital, parks, trails, and shopping. This is the rare blend of space, style, and nature you do not want to miss. (id:53661)
2259 Meadowland Drive N
Oakville, Ontario
Welcome to 2259 Meadowland Drivea timeless and meticulously upgraded residence located in the heart of River Oaks, one of Oakvilles most prestigious and family-oriented neighbourhoods. Surrounded by scenic trails and walking distance to top-rated schools including Posts Corners Public School and White Oaks Secondary, this elegant three-storey home offers over 2,700 sqft of finished living space, thoughtfully designed for modern living and refined entertaining. The sunlit main floor features premium hardwood flooring (2022), coffered ceilings, and new LED pot lights, leading into a stunning chefs kitchen (2017) with custom cabinetry, quartz countertops, stainless steel appliances, and freshly painted cabinetsblending timeless design with contemporary flair.In 2019, the home underwent extensive upgrades, including an impressive 8 front entrance door with side window, triple-lock European-style side door, all-new double-hung windows including a bay window, rebuilt front porch and balcony, garage roof shingles, and pot lights with LED lighting throughout, enhancing both curb appeal and energy efficiency. Additional updates include an owned tankless hot water heater, high-efficiency furnace (2018), freshly painted interiors (2025), and a brand-new washer and dryer (2024)with no rental equipment to worry about.Enjoy seamless indoor-outdoor living with a low-maintenance backyard and detached garage, all in a location just minutes from parks, shopping, highways, and Oakvilles best schools. This is a rare opportunity to own a fully turn-key, executive family home in a truly exceptional neighbourhood. (id:53661)
3312 Waxwing Drive
Mississauga, Ontario
Very well maintained detached house. Easy access to highway, bus stop, shopping center. Nice Interlock back yard with huge deck. Finished basement with home theatre, recreation room, Newer Bathroom, and additional bed room. (id:53661)
Lot 1 North Park Boulevard
Oakville, Ontario
Rarely offered 45-foot lot adjacent to a green area on one side and facing the green area, this assignment sale showcases a newly built 5-bedroom home with 3,350+ sq ft plus a walk-up basement, offering exceptional space and flexibility for family living or future rental potential. Featuring 10-foot ceilings on the main floor and 9-foot ceilings on the second floor and basement, this home is further elevated with coffered ceilings and sophisticated design details throughout, creating a bright, airy, and elegant atmosphere. The thoughtfully designed layout includes a ground floor office perfect for working from home, spacious living and dining areas ideal for entertaining, and quality finishes that bring modern comfort and timeless style together. Located in a quiet, family-friendly neighbourhood with quick access to top schools, shopping, and major highways, this is a rare opportunity to secure a premium lot in a prime location dont miss out! (id:53661)
138 Day Avenue E
Toronto, Ontario
Bright & Spacious 2-Bedroom Basement Apartment in the Heart of Corso Italia! Modern kitchen with large window, stainless steel appliances. Light-filled bedrooms and kitchen with ample space. Walk-up separate entrance for added privacy. Shared coin laundry located just outside the unit. Available August 1, 2025.Steps to top-rated public and private schools, TTC streetcar, parks, shops, and fantastic restaurants. Utilities included: heat, hydro, and water. Street parking available with permit. Don't miss this great opportunity in a vibrant neighbourhood! (id:53661)
1928 Lawrence Avenue W
Toronto, Ontario
Discover 1928 Lawrence Avenue West - A home that moves with the rhythm of your life, designed for comfort, built for growth, and ready to work as hard as you do. Perched proudly on a bright, light-catching corner lot, this classic two-storey detached delivers the space, style, and flexibility today's buyers crave. With south and southeast exposure pouring in, the home radiates warmth from morning to sunset, creating a natural glow that energizes every room. Fresh paint complements a timeless, family-friendly floor plan featuring three generous bedrooms and open, inviting living spaces perfect for entertaining, gathering, or unwinding at day's end. Step onto the private side deck, a calm retreat for morning coffees, evening conversations, or weekend BBQs. But this property truly shines in its built-in value: a separate entrance leads to a fully renovated two-bedroom basement suite completed in 2024. Whether you're offsetting your living expenses, hosting extended family, or investing in your future, this self-contained space has the potential to unlock real financial flexibility without compromising privacy. Significant updates have already been completed to deliver long-term peace of mind. Enjoy newer kitchen appliances, a modernized upstairs bathroom (2022), a high-efficiency furnace (2021), upgraded basement kitchen ductwork (2024), and an on-demand tankless water heater (2024). The side deck, completed in 2020, adds to the home's outdoor charm and everyday functionality. Tucked into a well-connected, established neighbourhood just minutes from Pearson Airport, UP Express, and highways 401/400/427, this location makes commuting easy while keeping life's essentials close. This is more than a home it's a smart, strategic move. Live in it. Grow with it. Book your showing today! (id:53661)
259 Tall Grass Trail
Vaughan, Ontario
Rarely available! A true gem in East Woodbridge! Welcome to this stunning solid brick home, a rare find that blends comfort, style, and functionality. Featuring 4+1 spacious bedrooms and 4 bathrooms, this home offers a perfect combination of space, elegance, and versatility. The primary bedroom includes a private balcony, a rare feature! With a separate entrance basement apartment, this home offers everything you need and more. Step inside to discover a thoughtfully designed layout that caters perfectly to both family living and entertaining. Enjoy the fully renovated modern kitchen with quartz countertops and stainless steel appliances. The family room is warm and inviting, complete with a cozy fireplace for those relaxing nights in. Large sliding doors from both the family room and the breakfast area open onto a beautiful, green, and private backyard, just like paradise, lovingly maintained and filled with colourful flowers. Its a true retreat where you can relax and enjoy beautiful days outdoors. The finished basement apartment, with its own private entrance, offers income potential or the ideal space for extended family living. The primary bedroom is a peaceful escape, featuring a 4-piece ensuite, his and hers closets, and a balcony perfect for enjoying your morning coffee in peace. Perfectly nestled in one of Vaughan's most desirable neighbourhoods, this home is ideally located next to a park with a playground and top-rated schools, an ideal setting for families. With easy access to HWY 407 and 400, and just minutes from Costco, movie theatres, shopping, and more, this location couldn't be better! Whether you're seeking comfort, opportunity, or lifestyle, this home delivers it all! Don't miss this unique opportunity to own a truly exceptional property that checks every box! (id:53661)
998 Wilbur Pipher Circle
Newmarket, Ontario
Rarely offered Stunning 50' Lot detached in Desirable Copper Hills! Spacious open-concept design brings lots of sunlight. Tons of Upgrades$$$$: 9 ft ceiling, Chef's Dream Kitchen B/I Appliances, Large Centre Island, Hwd Flr Thru-Out, Upgraded Oak Stairs W/ Iron Railings, Panoramic View of the Park. No rental equipment. Minutes from Hwy 404, T&T supermarket, new Costco location(W/ gas station). Top School Zone. CCTV system, Kinetico water softener... Don't miss out on this incredible opportunity (id:53661)
123 Briggs Avenue
Richmond Hill, Ontario
Welcome to 123 Briggs Avenue a beautifully maintained custom-built raised-bungalow in the prestigious Doncrest community of Richmond Hill. This elegant home opens with a grand foyer featuring an oversized front door, a striking chandelier, and a skylight that fills the space with natural light. The main floor showcases a bright, open-concept living and dining area with vaulted ceilings, pot lights, wall sconces, and a cozy fireplace. The formal dining room, with its French doors, chandelier, and oversized windows, is perfect for entertaining. The chef's kitchen features granite countertops, a sleek black backsplash, a Miele cooktop and built-in oven, a built-in dishwasher, ample cabinetry, and a functional island with storage and seating.The sunny breakfast area includes large windows and two skylights, leading to a tranquil solarium overlooking the backyard. Crown moulding runs throughout the home, adding an elegant touch. The spacious primary bedroom retreat offers large windows, a fireplace, custom-built closets, and a luxurious en-suite with a soaker tub and stand-up shower. Two additional bedrooms are bright, inviting, and offer excellent storage. The fully upgraded main bathroom includes a double vanity and a multi-jet stand-up shower. Downstairs, the fully finished walk-out basement offers incredible flexibility featuring a large family room with a fireplace and big windows, a potential second kitchen, a full bathroom with double vanity, a private office, and a separate side entrance perfect for rental income or in-law living. Other highlights include a main floor laundry room with side yard access, beautiful landscaping, a generous 59x128 ft lot, and an attached 2-car garage with interior entry. This is an exceptional property perfect for families, downsizers, or investors seeking a quality bungalow with income potential. (id:53661)
2766 Ireton Street
Innisfil, Ontario
Don't miss out on this chance to create the home of your dreams on an amazing lot just steps to one of the best beaches in Innisfil. Whether you're looking to build a permanent residence or a cottage getaway, this 50 ft by almost 350ft lot offers endless possibilities. Enjoy added privacy with environmentally protected land behind the property, ensuring a serene and natural setting. A unique double-wide culvert allows for a full double-wide driveway, making parking more convenient for you and your guests. Take advantage of potential development fee savings thanks to the existing cottage. Located under an hour from Toronto, close to beaches, schools, parks, restaurants, shopping, the Go train with easy highway access. Don't wait - start planning your dream home today! (id:53661)
4702 - 1000 Portage Parkway
Vaughan, Ontario
Experience Exceptional Living in this Modern 1-Bedroom, 1-Bathroom Condo Located in a Master-Planned Community. This thoughtfully designed unit features in-suite laundry, sleek stainless steel appliances, and a stylish open-concept layout. Ideally situated with convenient access to public transit, and just minutes from Vaughan Mills, shopping, dining, and only 10 minutes from York University. Close proximity to major highways ensures easy commuting. Enjoy top-tier amenities including a state-of-the-art fitness center with an indoor running track! (id:53661)
43 Belanger Crescent
Toronto, Ontario
Welcome to an Arista Built Free Hold Townhouse In The Danforth Village! This Gorgeous Townhouse Features 3 Spacious Bedrooms plus One Great Room/Bedroom, 3 Baths, Closets, Bright &Open Family/Din. Combo & Sep. Dining Rm W/Hardwood Floors, Gas Fireplace, & Pot Lights! This property is Original owner with pride of ownership. Well kept and maintained with kitchen appliances barely even used. Some upgrades includes Hardwood flooring throughout the main floor, additional pot lights with dimmer control, granite kitchen countertops, granite bathroom vanity tops, kitchen backsplash, private shower stall with door in Primary Bedroom, Central Vac, Rock garden Backyard with a Japanese red maple tree giving it a Zen vibe, and a gas BBQ outlet in the backyard. Front yard has upgraded Interlock Stone allowing minimal lawn care for front an. backyard. Secret storage place access through the garage! Walk To Warden Subway, Schools, Library, Shops, Bank, & BusStops. Close Proximity To Highways & Downtown. This Family Friendly Neighbourhood Offers Excellent Access To All That Toronto Has To Offer. Situated in a prime location, this remarkable home is just a stroll away from the vibrant Danforth shops and a long list of restaurants to choose from, offering both convenience and leisure at your fingertips. (id:53661)
4702 - 1000 Portage Parkway
Vaughan, Ontario
Experience Exceptional Living in this Modern 1-Bedroom, 1-Bathroom Condo Located in a Master-Planned Community. This thoughtfully designed unit features in-suite laundry, sleek stainless steel appliances, and a stylish open-concept layout. Ideally situated with convenient access to public transit, and just minutes from Vaughan Mills, shopping, dining, and only 10 minutes from York University. Close proximity to major highways ensures easy commuting. Enjoy top-tier amenities including a state-of-the-art fitness center with an indoor running track! (id:53661)
512 Danks Ridge Drive
Ajax, Ontario
Welcome to 512 Danks Ridge Dr -- a rarely offered, beautifully upgraded end-unit townhouse with dual entrances and a thoughtfully designed layout offering over $100,000 in upgrades. This spacious home features 9-foot ceilings and stained oak hardwood flooring throughout, creating an elevated and cohesive living experience. The expansive Great Room includes an electric fireplace and opens to a sun-filled space with floor-to-ceiling windows on both the main and third floors, letting in abundant natural light. The gourmet kitchen is a showstopper, complete with high-end stainless steel appliances, upgraded cabinetry, and ample counter space--perfect for daily living and entertaining. Modern zebra blinds cover every window, and there are two private balconies one on the main level and one on the third floor for outdoor enjoyment. Originally a 4-bedroom model, this home has been reconfigured to include a spacious media room for added comfort and flexibility. The primary bedroom boasts a luxurious ensuite, a generous walk-in closet, and oversized windows. A bright study room with a large window provides an ideal work-from-home or reading space. Located just minutes from Hwy 401 & 412, this home offers easy commuter access and is close to shopping, schools, parks, and other amenities. Whether you're a growing family or a professional couple, this stunning property blends modern design with practical living in a vibrant community. Don't miss your chance to own one of the most upgraded and unique homes in this desirable neighborhood! (id:53661)
1700 Spencely Drive
Oshawa, Ontario
Welcome to 1700 Spencely Drive, an extensively upgraded 3+1 bedroom, 4-bathroom family home nestled in Oshawa's highly sought-after Windfields community! Boasting 1940 sq ft on the main and second levels, plus an additional 848 sq ft of basement space, this home offers over 2700 sq ft of total living area, perfect for large families or multi-generational living. Step inside to find gleaming laminate floors throughout the main and second levels, leading to a spacious layout. The basement features premium vinyl plank flooring with underlayment and space for a 5th bedroom and storage area. The versatile basement also offers potential for a second kitchen with minor adjustments, ideal for an in-law suite or extended family. This home has been thoughtfully maintained with significant quality improvements totalling over $82,000. Key upgrades include a new roof (2021), high-efficiency furnace (2020), owned hot water tank (2023), new washing machine (2023), new fridge (2024), and a backyard deck. The vibrant Windfields neighbourhood offers unmatched convenience and connectivity. Enjoy immediate access to top-rated schools, including Durham College and Ontario Tech University (both approximately 10 minutes away). SmartCentre and various retail amenities are just moments away, with new developments continuously enhancing the area. Commuters will appreciate the easy access to Highway 407, Durham Region Transit, and GO Bus services, connecting you effortlessly to the GTA. Experience a community rich in green spaces, parks, playgrounds, and a strong family-friendly atmosphere. This is more than a home; it's a lifestyle! (id:53661)
1105 - 1 Bloor Street E
Toronto, Ontario
**FURNISHED** Beautiful 1+Media Condo With 1 Locker In The Prestigious One Bloor Condominium. Located Downtown Toronto At Yorkville On The Intersection Of Yonge & Bloor. With Dazzling South Exposure Views From The 11th Floor. This Famous Building Also Has Luxurious Amenities Including Gym, Spa, Indoor Outdoor Pool, And A Rooftop Garden. 100% Certified Prime Location! LEED Platinum Building With Top Energy Efficiency. Close To U Of T. Indoor Connection To Bloor Yonge Station. Steps To Famous Yorkville Shopping Stores. Fridge, Stove, Dishwasher, Microwave, Hood Fan, Washer/Dryer. Unit Is Furnished Please Refer To Schedule A For Full List Of Furniture. Electronics, Decor, And Other Utensils Not Included. (id:53661)
5 Laneway - 455 Ossington Avenue
Toronto, Ontario
Welcome to your private urban retreat off the corner of College and Ossington! This brand new laneway house is nestled right in the heart of Little Italy just 30steps to transit, cafés, parks, and groceries. Enjoy the privacy of a full house to yourself no neighbours above or below. The stylish open-concept main floor features a chefs kitchen with a gas range, quartz countertops, and heated floors throughout. The sun-drenched living space opens onto your own private patio and a large, west-facing shared backyard perfect for evening lounging or weekend entertaining. Upstairs you'll find two spacious bedrooms, each with it's own full ensuite bath, plus a den ideal for a home office. A convenient guest washroom is tucked away on the main floor. This is modern city living at its best quiet, bright, functional, and just steps from everything you need. (id:53661)





