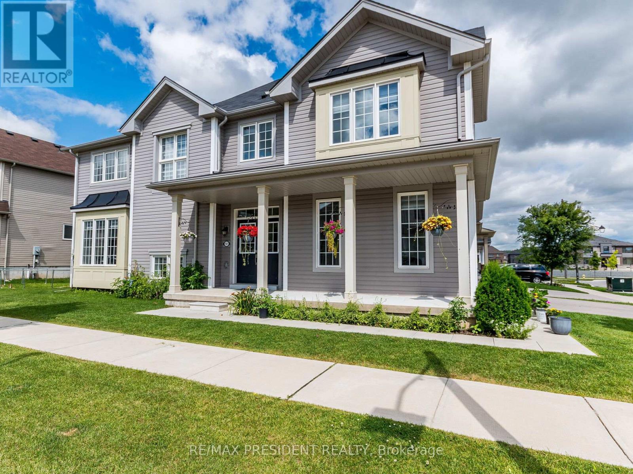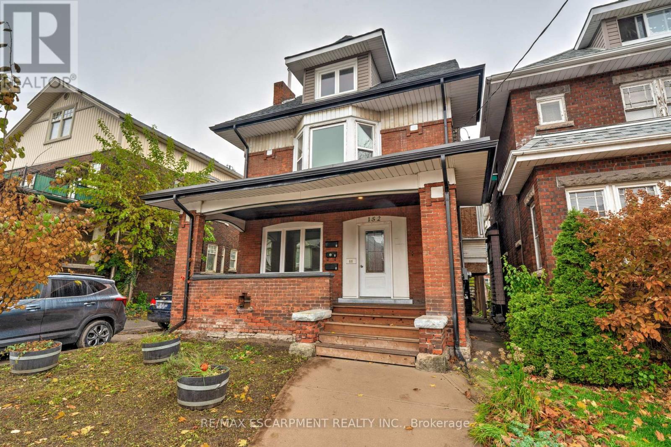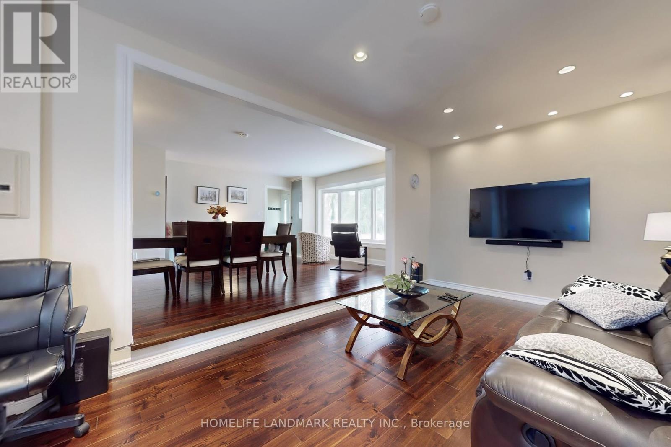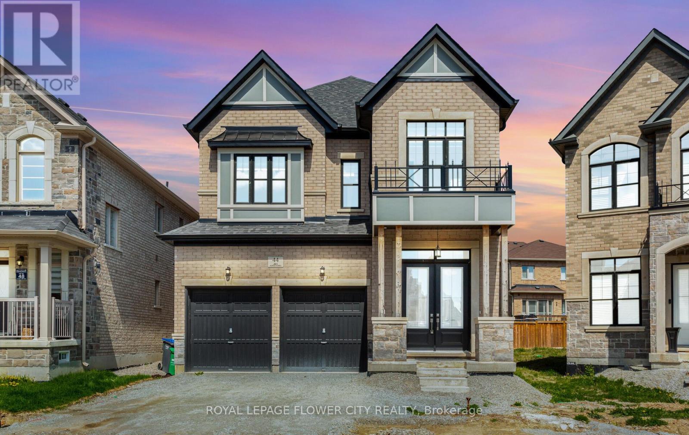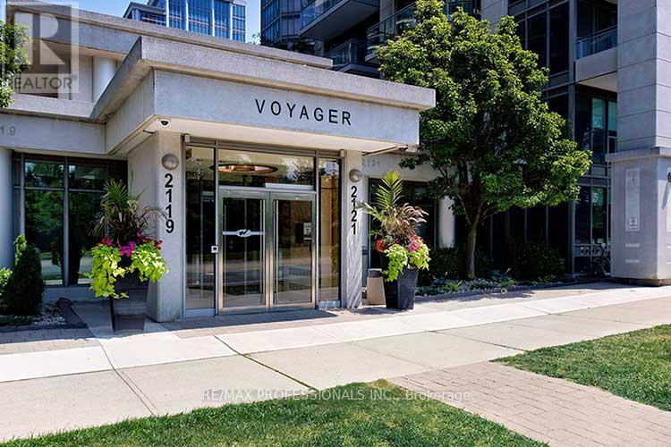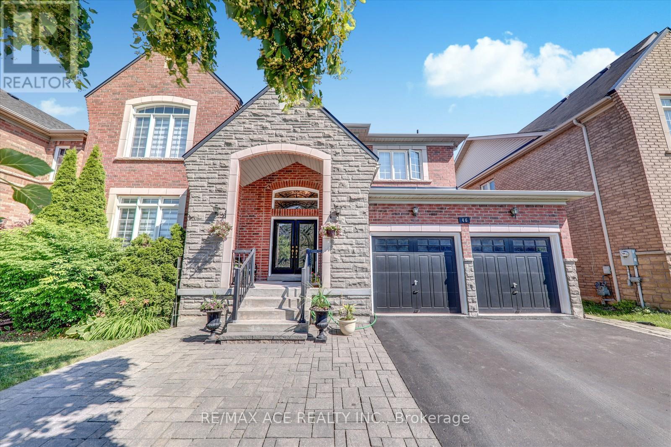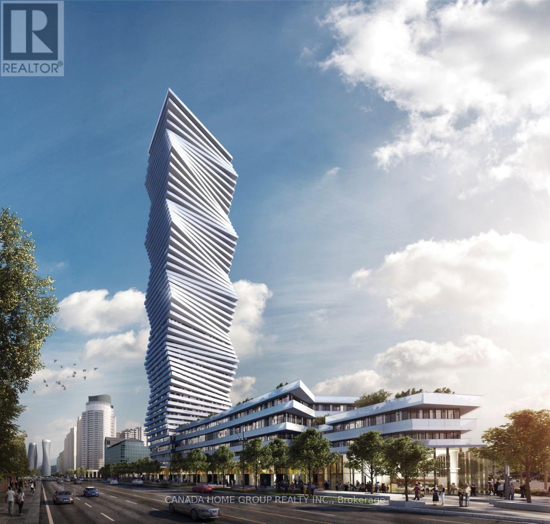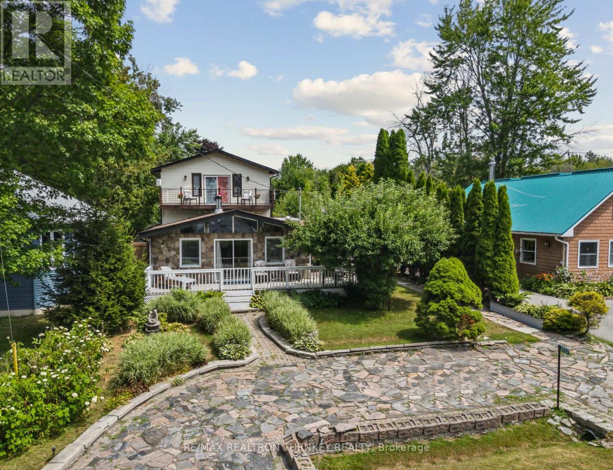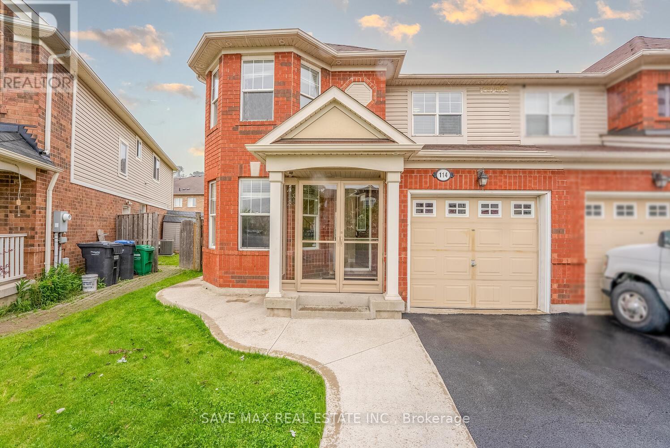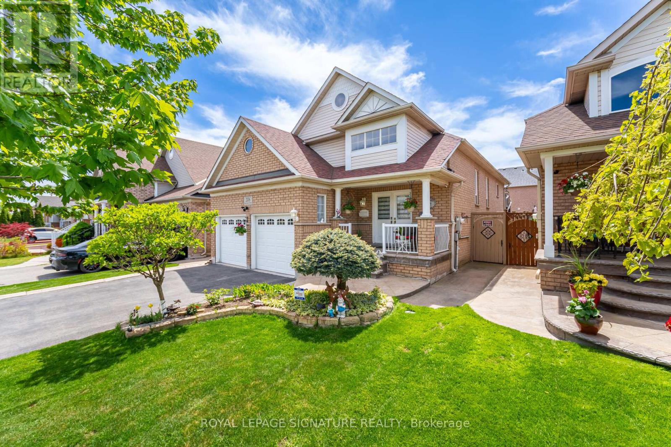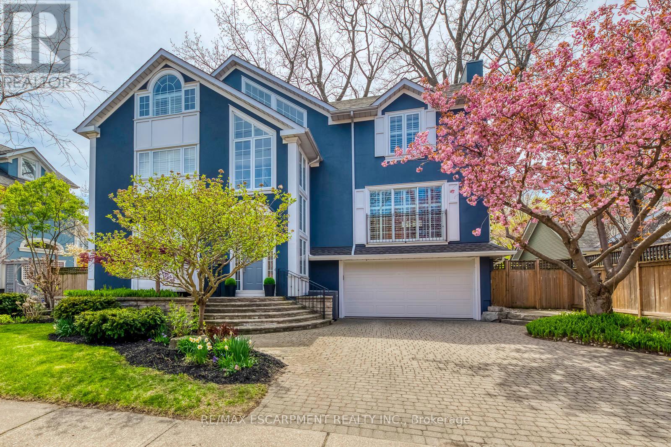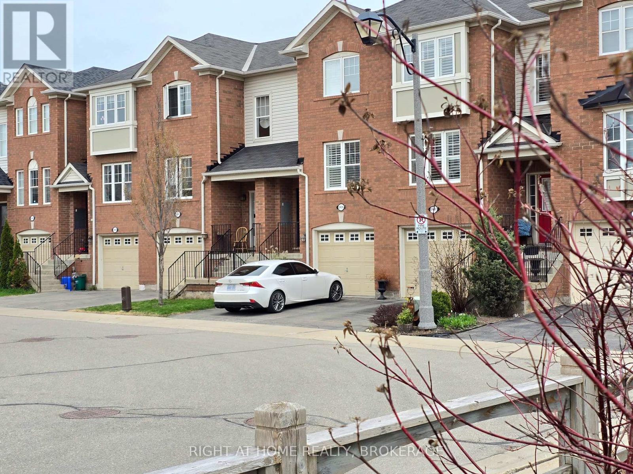161 Munro Circle E
Brantford, Ontario
location !!! location !!! Beautiful, Bright full of natural light corner lot Home in the heart of the Brantford offers spacious 4 bedrooms 3 Bath, Close to 2400 Sq ft, open concept, Separate Family Living and dining area. The main floor and bedrooms are designed to optimize natural light, with large windows, Big backyard for outdoor activities. Convenient entry from inside of the house to double car garage. Hardwood floor on main level, lots of other upgrades and many more. close to all amenities.. PRICE TO SELL (id:53661)
152 Sanford Avenue S
Hamilton, Ontario
Attention Investors! Excellent opportunity with this legal triplex in the highly sought-after St. Clair/Blakely neighbourhood, just minutes from downtown Hamilton. Each unit has been recently renovated and features new kitchens, bathrooms and are separately metered. Situated on a double lot, the property provides plenty of room to add a garage or additional dwelling, with parking for 5+ vehicles. A new roof, new front porch, freshly painted interiors and coin laundry add even more value. Main floor unit is currently vacant providing the opportunity to live-in or be quickly rented for additional cash flow. Don't miss out on this opportunity to own a turnkey multi-family property in one of Hamilton's most desirable neighbourhoods! (id:53661)
114 Old Onondaga Road E
Brant, Ontario
Attention! Investors & Developers Excellent Prime Land Approx. 65.10 Ac .Just Outside Of Fast Growing Brantford (Mostly Workable Land) Located Next To Employment Zone In The County Of Brant! Great Investment Opportunity For Future Development! Ideal For Mix Use Of Commercial And Residential, First Property Just Outside The Current Official Plan ( see the attached land use map) (id:53661)
23 Old Trafford Drive
Trent Hills, Ontario
EXCEPTIONAL BUNGALOW ON A BEAUTIFULLY LANDSCAPED LOT WITH LOADS OF STYLE AND MODERN FINISHES, BACKING ONTO GRASSY PASTURES WITH OPEN VIEWS FROM YOUR DECK OR PATIO. Why settle for basic when you can have THIS! Welcome to the kind of bungalow that turns heads and yet in a tranquil setting where you can chill both inside and out. Located in the charming community of Hastings ON, walking distance to ALL amenities such as shops, restaurants, cafes, groceries, fitness centre, school, library, and where A RIVER RUNS THROUGH IT! Trent River on Trent Severn Waterway, in the heart of the village, provides excellent recreational activities such as boating, fishing, swimming, traveling the TSW lock system or relaxing at the water's edge. When it's time to play, Oakland Greens GC, Warkworth GC, Bellmere Winds GC, beaches, marina, trails etc are all near by. The tastefully decorated home is crisp and clean ticking all the boxes for you to live very comfortably. It features a solid brick & stone exterior, large covered porch to enjoy morning coffee or sunset chats, walk-out to a huge deck for outdoor dining and/or relaxing by the gas firepit. Inside provides a multitude of upgrades that captures the essence of design with custom concepts on both levels. MF 9' ceilings gives the open concept a spacious feel throughout the LR with a vaulted ceiling, dining area and well appointed kitchen with granite counters and SS appliances. MF also features a large primary & ensuite, 2nd BD & 4pc Bath, MF Laundry w/WO to extended garage. And WAIT FOR IT - YES, a fully finished LL with W/O onto a patio designed to enjoy a peaceful connection with nature. Inside - a greeting place w/gas fireplace, theatre area, office/games spot, 2 BDs, 3 pc Bath w/WI shower, workshop and ample storage. An extensive list of upgrades & home inspection are available upon request. (Hot Water Heater - rental) Discover the desirable lifestyle of village living and DON'T miss this beauty, a move-in ready HOME! (id:53661)
1 - 8 Walter Street
Brantford, Ontario
Fully Renovated 2 Bedroom Duplex Located In The Eagle Place Community of Brantford CompleteWith Brand New Appliances, Brand New Windows and Doors That Improve Energy Efficiency.Completely Updated Plumbing & Electrical Systems. Separate Laundry Facilities with SeparateHydro Meters. Conveniently Located Near Convenience Stores, Restaurants and Pubs, BrantfordCommons South, and Colborne Common Shopping Centre. (id:53661)
825 Reserve Avenue S
North Perth, Ontario
FULLY SEPARATE IN-LAW SUITE! Welcome to 825 Reserve Avenue South in Listowel. This Energy Star Certified, custom built semi-Detached Howick home is a one-of-a-kind property! Boasting two bedrooms and three bathrooms in the main home and additionally a separate one bedroom in-law suite in the basement with access from the garage. The main home has two bedrooms, three bathrooms, main floor laundry, an open concept living area and a rec room and den in the basement. The two car garage has a man door and is the entry point for the in-law suite, allowing for privacy between the main home and in-law suite. The in-law suite has its own living area, kitchen, full bathroom, laundry and bedroom. This home has a stunning curb appeal and is fully landscaped including a cement pad with a covered & enclosed pergola and a shed. The property offers parking for up to three cars in the lane way. (id:53661)
1065 Franconia Drive
Mississauga, Ontario
Welcome to your dream home in the highly sought-after Applewood neighborhood of Mississauga, proudly owned by the current owners since 1996! This stunning 4-level backsplit offers 4 spacious bedrooms, perfect for growing families or those needing extra space for guests. As you step inside, you'll be greeted by a bright and airy living room featuring large windows that flood the space with natural sunlight, creating a warm and inviting atmosphere. Adjacent to the living room is a special dining area, ideal for hosting gatherings or enjoying family meals in style. The generously sized bedrooms provide ample comfort and storage, ensuring a cozy retreat for all. The lower level boasts a well-appointed kitchen and a versatile rec room, making it an excellent space for multigenerational living or entertaining. Whether you envision a home office, play area, or additional living space, this level offers endless possibilities. Step outside to bewelcomed by beautifully maintained front and back gardens, perfect for gardening enthusiasts or simply relaxing in nature's embrace. The property's curb appeal is enhanced by its stunning street presence, adding to the overall charm of this exceptional home. Located in the heart of Applewood, this home benefits from an amazing location with easy access to top-rated schools, parks, shopping centers, and major transportation routes. The neighborhood is known for its family-friendly environment, community events, and proximity to amenities such as the Applewood Hills Community Centre and the scenic Lake Wabukayne. With a rich history of improvements, including anew LG WT7155 CW Washing Machine (2023), duct cleaning (2024), a new BP Shingled Roof & Gutter Guard (2021), and many more upgrades dating back to 1999, this home has been meticulously maintained and updated over the years. (id:53661)
96 Smith Drive
Halton Hills, Ontario
UPGRADED HOME, 3 BEDROOMS, 3 BATHROOMS, FULLY DETACHED. TOTALLY DONE UP FROM PROFESSIONAL LANDSCAPING AND BUILT IN IRRIGATION SYSTEM TO HIGH END BATHROOMS, CUSTOM STONEWORK IN POWDER ROOM AND KITCHEN, MASTER BEDROOM WITH CUSTOM BUILT IN WALK IN CLOSET, SECOND BEDROOM WITH BARN DOOR AND WALL MOUNTED T.V. FINISHED BASEMENT WITH CUSTOM WET BAR AND LARGE BUILT IN ENTERTAINMENT UNIT (INCLUDES PARADIGM SURROUND SOUND SPEAKER SYSTEM). WET BAR AREA INCLUDES SINK, WINE DISPLAY. COZY LIVING ROOM AND FORMAL DINING ROOM WITH BRAZILIAN HARDWOOD FLOORS. GOURMET KITCHEN, GRANITE COUNTER TOP WITH S/S KITCHEN AID APPLIANCES AND BUILT IN SURROUND SOUND SYSTEM AS WELL AS WALK OUT TO DECK AND BBQ AREA. BACKYARD IS AN ENTERTAINER'S DREAM WITH LARGE WEBER BBQ, FIRE PIT, MOUNTED TV AND LOTS OF PRIVACY. UPGRADED WINDOWS, EXTERIOR DOORS AND GARAGE DOOR. CALIFORNIA SHUTTERS ON EVERY WINDOW. BUILT IN SECURITY SYSTEM. (id:53661)
104 - 150 Sabina Drive
Oakville, Ontario
Welcome to this spacious 940 sq. ft. southwest-facing unit built by award-winning Great Gulf Homes, offering a bright and open-concept floor plan with 9.5 ft. ceilings and floor-to-ceiling windows that flood the space with natural light. Featuring two generously sized split bedrooms for privacy, including a primary suite with a 3-piece ensuite and walk-in closet. The versatile den can function as a dedicated home office or a formal dining area to suit your lifestyle. Enjoy a sleek, modern kitchen with granite countertops, a large center island, and extra pantry storage perfect for everyday living and entertaining. Step out onto your large private terrace with unobstructed city views. Ideally located close to Hwy 403, 407, QEW, and minutes to GO Transit and Oakville Transit. Surrounded by top retailers, restaurants, and everyday amenities. Quiet street with close access to the major roads. (id:53661)
2603 Bromsgrove Road
Mississauga, Ontario
This one truly has it all! Beautifully updated 3-bedroom backsplit in a quiet, family-friendly community. Features updated kitchen, hardwood flooring in living room, and a stunning 5-tier bay window overlooking the street. Enjoy a spacious 6 cars driveway, plus a custom 250 sqft stone patio with gazebo and matching shed for extra storage. Finished basement ideal for rental income or multi-generational living. Steps to schools, parks, GO station, and community center. A perfect fit for families or investors. (id:53661)
1409 - 100 Burloak Drive
Burlington, Ontario
BUILDING EQUITY AND PRESERVING YOUR FINANCIAL INDEPENDENCE. Enjoy graceful, maintenance-free living in this immaculate 1-bedroom + den suite, ideally located just steps from the lake. Offering approximately 750 sq. ft. of thoughtfully designed space, this sun-filled unit features laminate flooring throughout (no carpet), stainless steel appliances, and a functional open-concept layout. The spacious bedroom includes a large west-facing window that invites in the afternoon sun, while the versatile den is ideal for a home office, guest room, or reading nook. Step out onto your private balcony to enjoy peaceful views of mature trees and a glimpse of the lake in winter. Located in an impeccably maintained building designed for independent living with support, this is a Retirement Community that lets you grow your equityyou own, not rent. In-suite emergency call buttons offer added peace of mind, and the building is known for its exceptional cleanliness, care, and quiet atmosphere. In many ways, this home is more than just a property it's a lifestyle statement. It says you value your independence, your peace, and your future. It says you're ready to embrace a new chapter that includes beautiful surroundings, friendly neighbours, and financial empowerment. Hearthstone offers the independence of condo living with optional support services available as needed. Basic Service Package: $1,739.39/month includes a $260.35 meal credit for the dining room. (id:53661)
73 Viceroy Crescent
Brampton, Ontario
Welcome To This Beautiful Semi-Detached 2-Storey Home Featuring 3 Spacious Bedrooms And 2 Well-Appointed Bathrooms. With A Total Of 3 Parking Spaces, This Property Offers Both Comfort And Convenience. An Amazing Investment Opportunity For First-Time Buyers, Investors, Or Growing Families Alike! This Carpet-Free Home Showcases An Elegant Kitchen Designed With Style And Functionality In Mind. Enjoy The Fully Enclosed Backyard, Complete With A Large Patio Perfect For Outdoor Dining, Entertaining Guests, Or Simply Relaxing In Your Private Outdoor Oasis. (id:53661)
760 Ashprior Avenue
Mississauga, Ontario
If you are looking for a move-in ready home in a location that truly has it all, then look no further. This renovated 3 bedroom, 4 bathroom freehold townhouse with a finished basement is just minutes from Heartland Town Centre, Ontario's largest outdoor shopping destination. It's also conveniently located next to great schools, MiWay transit, Square One, parks, trails, Costco, and so much more. Getting around the city and commuting is a breeze with quick access to Kipling Subway Station, Erindale GO Station, and highways 401 & 403. Here are just some of the reasons you'll love this property: 1) Renovated from top-to-bottom including a modern kitchen featuring white shaker cabinetry, ample quartz countertops, and breakfast bar; 2) Open concept living area perfect for entertaining and relaxing; 3) Three airy bedrooms and FOUR bathrooms; 4) Bright and spacious finished basement with oversized window can be used as a rec room or extra bedroom; 5) Parking for 4 cars, no sidewalk, and a freshly sealed driveway; 6) Mature trees in the roomy backyard offer privacy; 7) Freshly painted with no carpet. Come and see for yourself why this beautiful turnkey starter home is perfect for your growing family. Book your tour today! (id:53661)
3698 Bloomington Crescent
Mississauga, Ontario
Welcome to this bright and spacious 3+1 bedroom home, thoughtfully designed for modern living. The open-concept layout features gleaming hardwood floors and abundant natural light, creating an inviting atmosphere throughout.- Modern Upgrades: Recently renovated with fresh paint, a new kitchen countertop,New Stove, and contemporary LED lighting.- Bedrooms: Three generously sized bedrooms plus an additional room, all with large windows. The primary suite boasts a 4-piece ensuite and two expansive walk-in closets.- Bathrooms: Updated bathrooms on the upper level offer modern fixtures and finishes.- Appliances: Equipped with upgraded kitchen and laundry appliances for your convenience.- Storage: Features a large pantry on the upper level and ample storage space in the basement.- Outdoor Space: Enjoy a beautifully landscaped backyard with new concrete work and a lush garden, perfect for relaxation and entertaining.- Parking: Accommodates up to four cars, providing ample parking space. Prime Location: Situated just steps away from top-rated elementary and high schools, expansive green spaces, a library, community center. Excellent connectivity with easy access to 407 ETR, 401, Meadowvale GO Station, Erin Mills Town Centre, and Credit Valley Hospital. Public transit is conveniently located nearby. (id:53661)
1188 Wheat Boom Drive
Oakville, Ontario
Gorgeous maintenance free open-concept urban townhome (2,370 sq. ft) that has been extensively updated from the builder! Beautiful engineered hardwood, quartz countertop and undermount sinks throughout, Electric Fireplace, Pot Lights in kitchen and Great Room. A true chef's kitchen with upgraded stainless steel appliances, separate chef desk with ample cabinets/cupboard space and kitchen island with adjustable pendant lighting and double-sided cabinets, perfect for breakfast and/or entertaining. 4 good sized bedrooms (including one in-law suite on the ground level with a morning bar), spacious dining area with LED chandelier and 3.5 bathrooms. Balcony on the main level, Juliet balcony with master bedroom, and a private large rooftop terrace with an Open View that will not disappoint. Double car garage, Laundry on the second floor and a crawling space on the ground floor for ample storage. Walking distance to the newly built Public Elementary School, 4-acre park, kids playgrounds and Shoppes on Dundas. Easily Accessible to Sheridan College, Grocery stores, Restaurants, Hospital, Hwy403/407 And Uptown Oakville Core. (id:53661)
1 - 170 Twelfth Street
Toronto, Ontario
Welcome to 170 Twelfth St. Unit 1, a sun-filled, Daniels-built end-unit townhouse just north of Lake Shore in one of Etobicoke's most walkable and family-friendly communities. This 2+1 bedroom, 2 full bathroom home offers a bright, open-concept main floor designed for easy entertaining and incredible morning light that pours in throughout the space. The entry-level flex space is perfect for a home office or creative zone, while the upstairs features two spacious bedrooms, including a primary with built-in closets and a full ensuite. The spacious second bedroom offers easy access to the second full bathroom. Upstairs flooring was updated in 2020, with additional upgrades in 2023 including pet-friendly carpeted stairs, refinished railings and main-level floors, popcorn ceiling removal, and pot lights. Step out to your private side yard, sip coffee on the balcony, or enjoy the rare convenience of a connected double garage with direct interior access. Set in a quiet, welcoming complex, you're just steps to schools, parks, splash pads, a library, grocery stores, transit (TTC, GO, streetcar, bike share), and the waterfront trails. Warm, flexible, and full of light - this is the kind of home that just feels good the moment you walk in. (id:53661)
98 Centre Street N
Brampton, Ontario
LEGAL BASEMENT APARTMENT (((( Fully Renovated 3+1 Bedroom BASEMENT APARTMENT Home ! This beautifully updated home offers 3 spacious Bedrooms Upstairs, including a Primary Bedroom with a Private Ensuite Washroom, plus a total of 4 Modern Washrooms throughout the home. The fully Legal 1-Bedroom Basement Apartment with a Separate Entrance provides excellent potential for rental income or multi-generational living. Shared laundry is conveniently located in the Basement. Enjoy contemporary living with brand new flooring and fresh paint throughout. The exterior features a private Extended driveway, a large covered wooden deck, and a backyard shed for additional storage perfect for outdoor gatherings and everyday convenience. Ideally located close to schools, parks, shopping, transit, and major highways, this move-in ready home is perfect for families, investors, or first-time buyers looking for comfort, style, and income potential! (id:53661)
3103 Perkins Way
Oakville, Ontario
5 Elite Picks! Here Are 5 Reasons To Make This Home Your Own: 1. Stunning Kitchen Boasting Huge Centre Island with Breakfast Bar, Quartz Countertops, Classy Tile Backsplash, Stainless Steel Appliances & Bright Breakfast Area with W/O to BBQ Deck. 2. Open Living or Dining Room & Open Concept Family Room (with Electric Fireplace) Featuring Engineered Hdwd Flooring & Unique Waffle-Style Ceilings. 3. Generous 2nd Level with 3 Good-Sized Bedrooms, Convenient Upper Level Laundry Room, Linen Closet & 5pc Main Bath (with Double Vanity & Combined Tub/Shower), with Spacious Primary Suite Boasting Huge W/I Closet & Luxurious 5pc Ensuite with Double Vanity, Freestanding Soaker Tub & Large Glass-Enclosed Shower. 4. Impressive Guest/4th Bedroom Suite on 3rd Level Featuring W/I Closet, 4pc Ensuite & W/O to Upper Balcony! 5. Convenient END UNIT Townhouse with 2,498 Sq.Ft. of A/G Living Space Plus Additional Living Space in the Finished W/O Basement with Bright Rec Room with Large Window & W/O to Yard, Plus Additional Unfinished Area & Great Storage Options. All This & More! Large Windows Thruout the Home Allowing Loads of Natural Light! 10' Ceilings on Main Level / 9' on 2nd & 3rd Level! Modern 2pc Powder Room & Garage Access Complete the Main Level. 2nd Bedroom Features W/O to Balcony. Property Backs onto the Aymond Valley/Natural Heritage System, and is Located in Convenient Joshua Meadows Community Just Minutes from Highway Access, Shopping, Restaurants & Many More Amenities! ** Property Taxes Not Yet Assessed ** (id:53661)
6756 Early Settler Row
Mississauga, Ontario
Here's The One Your Clients Have Been Waiting For!, Absolutely Stunning 4+1 Bedroom Detached 2 Storey On a 60ft Lot, 3280 Sqft Plus Professionally Finished Basement, Muskoka Like Backyard Inground Salt Water Pool, Hot Tub and gorgeous Pergola All On One Of The Most Sought After Streets In Meadowvale Village Opposite 3-4 Plus Million Dollar Homes. Inviting Floor Plan, Main Floor Has Sunken Living Room With Soaring 16ft Open To Above Ceiling, Formal Dining Room, Inviting Family Room With Gas Fireplace Overlooking Your Backyard Oasis, Breathtaking Gourmet Kitchen, Quartz Counters, Stainless Steel Appliances, Spacious Breakfast Area With Walkout To Patio, Fully Fenced Private Yard, Perfect for Spending Quality Time With Family And Friends, Practical Private Main Floor Office. Main Floor Laundry Room With Man Door To The Garage, Second Floor Has 4 Spacious Sun Splashed Bedrooms, Primary has a Walk In Closet and Spa Like 5pc Ensuite, 2nd Bedroom Has A 4pc Ensuite, Bedrooms 3 And 4 Have a Shared 4pc Semi Ensuite and Walk In Closets. Basement Is An Entertainers Dream, Open Concept Rec Room With Laminate Floors, Smooth Ceiling And Pot Lights Combined With A Games Room/Pool Table Room, Gym Room With Rubber Floors, 5Th Bedroom And 3pc Bathroom. Exterior Has Been Landscaped Front Back And Has Amazing Curb Appeal. Don't Miss This Rare Opportunity to Own An Absolute Gem Of A Property. (id:53661)
1725 Thames Circle
Milton, Ontario
Welcome to this stunning 4-bedroom, 3-bathroom detached home on a premium lot with a deep backyard, approximately 2,700 sq ft of main and 1st floor space with a separate entrance and 9 ft ceilings on both floors, this home is filled with upgrades and natural light. The open-concept main floor features California shutters, a modern kitchen with quartz countertops, stainless steel appliances, and a breakfast bar that seamlessly flows into the spacious great room with walk-out to the backyard. A versatile main floor den/office adds functionality for remote work or study. Upstairs, the large primary suite includes a walk-in closet and a luxurious 3-piece ensuite. All bathrooms are upgraded with quartz countertops. Additional highlights include a beautifully crafted oak staircase, large windows throughout, and a thoughtfully landscaped yard offering ultimate privacy. Located just steps from the Milton Public Library, parks, shopping plazas, and top-rated schools including Craig Kielburger Secondary School and Irma Coulson Public School. Easy access to Hwy 401 & 407.Dont miss your chance to own this beautifully maintained home that checks every box for comfort, location, and quality. (id:53661)
44 Royal Fern Crescent
Caledon, Ontario
A gorgeous 5-bedroom, fully upgraded detached home built by Auriga Homes in the heart of Caledon-Southfields Village community. Total 2980sf Harwood floor, sep living, dinning and family room, 5th room at main floor, 10ft ceiling at main, 9ft at 2nd floor, smooth ceiling on1 & 2 floor, 2 way fireplace, granite countertop in kitchen with granite backsplash, Built in appliances, all washroom with granite counter top & frameless standing shower, upgrade main floor with standing shower, Sep entrance, and much !!!! (id:53661)
(Bsmt) - 38 Carmel Crescent
Brampton, Ontario
Presenting A Newer, 2-bedroom Legal Basement Apartment In The Prestigious Vales Of Castlemore North, Renowned For Its Aaa-rated, Family-friendly Neighborhood, This Thoughtfully Designed Unit Offers 2 Spacious Bedrooms And 2 Full Washrooms, 1 Car Parking , Providing Ultimate Comfort, Modern Laminate Flooring Throughout, Adding Style And Durability, A Large, Sunlit Living Room With Generously Sized Windows For Natural Light, A Private Entrance And Separate Laundry Facilities For Maximum Convenience, Ideally Located Near Top-rated Schools, Parks, And A Variety Of Essential Amenities, This Home Is Perfect For Families Or Professionals Seeking Both Comfort And Convenience, Tenant Pays 30% Of Utilities. Don't Miss This Rare Opportunity To Call This Stunning Property Home! Please Note: All photos used in this listing were taken a few months ago and may not represent the current condition of the property. Availaible from October 01, 2025. (id:53661)
103 - 3555 Derry Road E
Mississauga, Ontario
Welcome!! to Immaculately Kept Renovated End Unit , Ground Floor , 3- BR, 2-WR Condo Apartment , Ideal for both Primary Residence Seekers and Investors. This Property Offers : Spacious Open Concept With a Generous Living Area; Perfect for Entertaining, W/O to Huge Balcony with Unobstructed Roadside View. Brand New Kitchen (2025) , Freshly Painted (2025), New Light Fixtures, New Closet, New Washer & SS Stove, Situated at a Prime Location just Minutes to Pearson Airport, HWY 427, 407, Malton Go, Community Center, Very Convenient Proximity to Public Transportation, Shopping Centers,, Grocery Stores, All Major Banks Major Schools, School Bus Route at Door Step. Don't Miss it!! Schedule a Viewing Today. (id:53661)
1818 - 8 Nahani Way
Mississauga, Ontario
Fabulous unit like new, Open Concept & Modern 1 Bedroom + Den Located In The Luxurious Building With Top Amenities & In The Heart Of Mississauga! Spacious Living & Dining W Floor To Ceiling Windows With Unobstructed East-South Exposure Gives You High Level City View & Sunlight. Quartz Kitchen Counter, Pull Out Tap, Under Cabinet Lights, Stainless Steel Appliances, Den Can Be Used As Bedroom, 1 Parking Spot & 1Locker Is Included. (id:53661)
1203 - 2121 Lake Shore Boulevard W
Toronto, Ontario
Fantastic lakeside living at Voyager 1! LOCKER and one underground parking! Open and bright one bedroom end unit with unobstructed views to the northwest! Watch the sunsets from your 90 sq ft private balcony. Patio door walkouts from the living room and bedroom! Stylish brick wall, open concept kitchen, stainless steel appliances, engineered hardwood floors! Voyager 1 offers first class security and amenities for its residents. 24 hour concierge, Indoor pool, hot tub, gym, golf simulator, party rooms, guest suites, underground visitor parking, theatre room and much more! Pet friendly too (2 pets up to 30lbs total)! Life by the lake is perfect for all lifestyles! You will love walking and biking the lakeside trails, visiting the many restaurants, stores and cafes. Steps to Jean Augustine Park, Martin Goodman Trail. Close to High Park! Easy access to downtown. Future Go Train stop at Park Lawn is in discussions. (id:53661)
1188 Fair Birch Drive
Mississauga, Ontario
This one-of-a-kind residence has undergone a complete, top-to-bottom transformation, offering a seamless blend of modern luxury and timeless design. Soaring vaulted ceilings create an airy, open ambiance, while a stunning chefs kitchen anchors the space with a dramatic quartz island, premium built-in appliances, and bespoke cabinetry. Exceptional millwork, wide-plank hardwood flooring, and a floating staircase with glass railings add architectural elegance throughout.The luxurious primary suite is a true retreat, complemented by four beautifully appointed baths and two spacious lower-level bedrooms perfect for guests or family. Outside, the private backyard is a serene escape, professionally landscaped with lush perennial gardens. Located just a short stroll from top-rated Lorne Park schools, charming shops, acclaimed restaurants, scenic parks, and the waterfront this is a rare opportunity to own a turn-key designer home in one of Mississaugas most coveted communities. (id:53661)
21 - 80 Strathaven Drive
Mississauga, Ontario
Featuring updated flooring and stairs, refreshed bathrooms, granite countertops, and modern appliances. The home offers spacious bedrooms with ample storage and includes 2 parking spots. Located in a bright, family-friendly neighborhood with convenient access to transit, schools, major highways, Square One, Heartland Town Centre, restaurants, groceries, and community amenities. Photos are from a previous listing. (id:53661)
46 Purebrook Crescent
Brampton, Ontario
Welcome to this exceptional and spacious detached family home, offering over 3,500 sq. ft. of total living space, ideally situated in a highly desirable neighborhood close to top-rated schools, beautiful parks, shopping plazas, community centers, golf courses, banks, and many other amenities. This rare gem is perfectly suited for large or extended families, combining style, space, and functionality in one impressive package. Step inside to discover a bright and airy main floor featuring 9-foot ceilings, an expansive open-concept layout, and abundant natural light throughout. The elegant living and dining areas provide the perfect setting for family gatherings and entertaining guests. The modern kitchen is a chefs dream, boasting premium finishes, custom cabinetry, high-end appliances, a spacious breakfast area, and seamless flow into the large family room. Upstairs, you'll find a grand primary bedroom retreat complete with a luxurious 5-piece ensuite bathroom and walk-in closet. The second level also includes three additional generously sized bedrooms, each thoughtfully designed for comfort, privacy, and convenience ideal for children, guests, or home office use. The finished basement with two separate entrances offers tremendous value and flexibility, featuring fully equipped units with separate entrances. These basement unit is an ideal for multi generational living or offer excellent income-generating potential for savvy investors or homeowners looking to offset mortgage costs. Whether you're hosting guests, accommodating a growing family, or seeking income potential, this unique and versatile home checks every box. With its unbeatable location, functional layout, and impressive size, this is truly a one-of-a-kind opportunity you wont want to miss! (id:53661)
2719 - 8 Nahani Way
Mississauga, Ontario
Great price. Contemporary Lifestyle, With Many Upgrades Incl White Tiles Backsplash, Quartz Counters In Kitchen And Bathrooms.1 Plus Den With 2 Full Baths, 2 Lockers And 1 Parking. Den is the size of a bedroom. Great layout for sharing. Easy Access To Transit, 403,401, Square One, Sheridan College, Go Bus Terminal. Great Amenities For Best Condo Lifestyle - Outdoor Pool, Bbq Area, Indoor Pool, Rooftop Deck/Garden, Gym, Concierge, Fitness Centre, Yoga Room. Detailed Equifax credit report with score, latest 3 paystubs, recent employment letter, ID, landlord reference if applicable. 24 hrs notice for showings (id:53661)
5905 - 3900 Confederation Parkway
Mississauga, Ontario
Experience upscale urban living in this stunning 2-bedroom, 2-bathroom condo located in the heart of Mississauga. Situated in the prestigious M City development, this unit offers breathtaking panoramic views and a spacious, sun-drenched layout designed for both comfort and style. Enjoy an open-concept layout with floor-to-ceiling windows, and a large private balcony create an airy, open atmosphere perfect for entertaining or relaxing. The modern gourmet kitchen features quartz countertops, stainless steel and integrated appliances, two well-appointed bedrooms, two modern bathrooms. Located just steps from Celebration Square, YMCA, Central Library, Living Arts Centre, Square One Shopping Centre, Sheridan College, the Bus Terminal, GO Transit, and an array of restaurants, movie theaters, and more, this is downtown Mississauga living at its finest. One parking space and one locker included. Don't miss your chance to own this exceptional unit. (id:53661)
597 Boyd Lane
Milton, Ontario
Welcome to this beautifully upgraded freehold townhouse. End unit Home offering extra windows for all the natural sunlight that you can get. Spacious sun filled living room with gourmet kitchen & large kitchen counter. This beautiful townhouse has been tastefully upgraded with neutral and modern finishes.4 large sized Bedrooms. Master bedroom with large walk in closet and ensuite 4 piece washroom. enter to your huge primary suite, featuring a generous sized walk-in closet and a luxurious upgraded ensuite washroom. Hardwood / Vinyl flooring in the entire house - No carpet in the entire home. The open-concept main floor boasts smooth 9-ft ceilings, and a modern kitchen with quartz countertops, an Elegant oak staircase (no carpet). Very spacious Master bedroom offering double sinks, a freestanding tub, a frameless glass shower & walk-in closet. Basement with large windows and bathroom rough-ins. Few minutes walk to top-rated schools, parks, trails and conservation area. Close to the future Milton Education Village, Mattamy National Cycling Centre, Niagara Escarpment, and 401/Tremaine Interchange, an unbeatable location! Huge backyard to entertain family and friends. Property tax amount will be confirmed by the Seller. Entry to the backyard from the garage as well as from the side of the home. (id:53661)
1612 - 3605 Kariya Drive
Mississauga, Ontario
This beautifully renovated apartment (2023) features new flooring, updated bathrooms, and a fresh coat of paint throughout. Large windows offer stunning views of Lake Ontario and fill the space with natural light. Located in a luxurious Tridel-built residence, the building offers top-tier amenities including a fitness centre, theater, squash and tennis courts, billiards, and more. One parking space is included. All-Inclusive Rent: Includes all utilities, high-speed internet, and cable TV. (id:53661)
3341 Lakeshore Road
Burlington, Ontario
Exquisite Custom Home in Prestigious Roseland.This meticulously crafted custom home offers over 5,000 sq. ft. of above ground space, featuring 5 spacious bedrooms and 6 luxurious baths. The stunning two-storey family room boasts soaring windows with breathtaking views of the private, manicured backyard, complete with an in-ground saltwater pool and multiple patio areasperfect for entertaining.Designed for both elegance and functionality, this home includes a private den, a separate family room, and a finished lower level. The gourmet kitchen is open and expansive, complemented by custom moldings, solid doors, and high-end finishes throughout. The oversized primary suite features a spa-like ensuite and a private balcony, offering a tranquil retreat.Additional highlights include main-floor laundry, in-ground sprinklers, two gas fireplaces, and a beautifully finished lower level. Nestled in the prestigious Roseland neighborhood, this home is just moments from the lake and within the sought-after Nelson High School district. A truly exceptional property that must be seen! (id:53661)
28 Red Ash Court
Brampton, Ontario
This is a RARE OPPORTUNITY to own a FULLY RENOVATED, EXECUTIVE HOME with the LEGAL BASEMENT APARTMENT, you truly have to see it to believe it! * 2 Separate Laundries * UNIQUE Multi-Family Home, suitable for Dual families plus renting the basement apartment for extra income * Featuring 5+2 BEDROOMS, 1 OFFICE & 6 BATHROOMS, this home offers LUXURIOUS LIVING SPACE with THOUSANDS SPENT on HIGH-END UPGRADES in interior and exterior. * The home is ready with ETHERNET WIRING and MULTI-CAMERA SURVEILLANCE. * The MAIN FLOOR features GRAND 9' CEILINGS, HARDWOOD FLOORING throughout, POT LIGHTS, & TWO SEPARATE LAUNDRY AREAS. * The OPEN-CONCEPT layout includes a SPACIOUS LIVING ROOM, ELEGANT DINING ROOM, and a MODERN KITCHEN equipped with GRANITE COUNTERTOPS, PANTRY, STAINLESS STEEL SMART APPLIANCES, including a CHEF'S COOKING RANGE, WINE COOLER, and PANTRY. * Upstairs, you'll find FIVE GENEROUSLY SIZED BEDROOMS with TVs in FOUR BEDROOMS, each with access to THREE FULL BATHROOMS, including a PRIMARY SUITE with a LUXURIOUS 5-PIECE ENSUITE. * The LEGAL BASEMENT APARTMENT features a SEPARATE SIDE ENTRANCE plus INTERIOR ACCESS, TWO BEDROOMS, TWO FULL BATHROOMS, SEPARATE LAUNDRY, and a MODERN KITCHEN with QUARTZ COUNTERTOPS and STAINLESS-STEEL APPLIANCES, plus a SEPARATE OFFICE ROOM * MULTIFAMILY HOUSE IDEAL FOR IN-LAWS OR RENTAL INCOME. * The EXTERIOR offers a FULLY FENCED and LANDSCAPED BACKYARD with INTERLOCKING STONE, SPRINKLER SYSTEM, MODERN PERGOLA, and AMPLE SPACE FOR ENTERTAINING. * The DOUBLE GARAGE outfitted with FloorX2 epoxy, Garage Gator overhead lifts, and EXTENDED DRIVEWAY provides PARKING FOR SIX (6) VEHICLES. * Kid-friendly neighbourhood with bus stops for 3 different schools * Located near TOP-RATED SCHOOLS, PARKS, TRANSIT, SHOPPING, and MOUNT PLEASANT GO STATION and BRAMPTON INNOVATION DISTRICT GO STATION, this home is MOVE-IN READY. It offers the PERFECT COMBINATION of LUXURY, COMFORT, and CONVENIENCE. * ACT FAST THIS HOME IS PRICED TO SELL AND WONT LAST! * (id:53661)
5 Lockton Crescent
Brampton, Ontario
Wow...PRICED TO SELL! OFFERS WELCOME ANYTIME! Welcome to your opportunity to own a fantastic family home in the heart of Peel Village! This beautifully renovated 3-bedroom, 2-bathroom, Sidesplit 4-level, perfectly combines modern upgrades with cozy charm, offering open-concept living and thoughtful finishes throughout * Situated on a premium lot with no rear neighbours and backing onto the highly regarded William G. Davis Sr. Public School, one of Brampton's top-rated schools, this bright and meticulously maintained home features a spacious living and dining area with large bay windows, gleaming hardwood floors, pot lights, and elegant crown moulding * The main floor family room offers flexibility and can easily be converted into a main floor bedroom, ideal for multi-generational living or accommodating elderly family members * The updated kitchen and appliances, stylish fireplace, and refreshed bathrooms create a sleek, contemporary feel throughout * Most windows have been replaced with high-end models from " Renewal by Andersen", enhancing both energy efficiency and curb appeal * Additional upgrades include a new fence, and an above-ground, " Trevi " Saltwater, and Heated Pool, perfect for family fun and entertaining * Step outside to the oversized deck and enjoy your private backyard oasis, surrounded by lush green space, your own personal retreat * No neighbors at back * LOCATION - Just moments from additional top-rated schools, shopping, public transit, and parks, at the border of Brampton and Mississauga, close to Shoppers World proposed LRT stop, massive redevelopment is planned for 53 acre Shoppers World, this home offers the best in lifestyle and location * Truly move-in ready and waiting for you to make it your own, don't miss out! * Book your showing today... (id:53661)
26 Truro Circle
Brampton, Ontario
Wow...Bright & Spacious * 2Br/2Wr Legal basement apartment * It offers a separate entrance, separate laundry facilities, a cozy fireplace, and ample pot lights * The soundproof basement ceiling ensures reduced noise, enhancing comfort * Enjoy stainless steel kitchen appliances and plenty of natural sunlight through large windows * Includes 1 parking spot * Backing onto a large park with sprinklers, near public transit, Mount Pleasant GO station, shopping, schools, and a community centre. (id:53661)
609 - 300 Ray Lawson Boulevard
Brampton, Ontario
Welcome To This Open Concept Bright 1 Bedroom Unit At A High Floor In Prime Location Of Brampton. Private Balcony Overlooking Ravine. Easy Access To Major Highway And Main Street. Close To Restaurants, Groceries, Retail. Photos From Previous Listing. (id:53661)
46 Lockburn Crescent
Brampton, Ontario
**Legal Basement** Immaculate and Bright Detached Home(2200sqft of Living Space) with legal 2nd Dwelling Unit. This stunning home offers well-designed living space in a highly sought-after neighbourhood. 9ft ceiling On the main floor and elegant pot lights create a spacious and inviting ambiance. A Chef Delight kitchen boasts extended cabinetry, stainless steel appliances, a backsplash. Cozy family room with a fireplace. 2nd Level leads to the Primary bedroom with a walk-in closet having custom closet organizers and Ensuite. Other bedrooms are generously sized. This home blends style and comfort with thoughtful finishes throughout. Basement With Separate Side Entrance, Bigger Windows and a Spacious Living Area and Bedroom. Separate Laundry for Upstairs & Downstairs, Upgraded upstairs Washroom, Legal Basement done in 2023 and freshly painted. Located on a Quiet Street with no through traffic, Landscaped Front and Back Yard. Extended Double Driveway, Spacious Backyard W/Storage Shed. Walking Distance to 3 Schools and Cassie Campbell Community Centre, Short Drive to Mount Pleasant Go station. Schedule your viewing today! (id:53661)
2727 Lone Birch Trail
Ramara, Ontario
Welcome to 2727 Lone Birch Trail - An incredibly rare opportunity just steps from Lake Simcoe! This unique 2-storey home offers two fully separate apartments on two back-to-back lots (55x220 feet!) with the potential to sever and build or sell in the future! The main level has been beautifully renovated and features vaulted ceilings with wood beams, light oak-style flooring, a modern open-concept layout, updated kitchen and bath, two spacious bedrooms, and a convenient mudroom/laundry area. It's fresh, bright, and move-in ready! Above the garage, you'll find a completely self-contained 2-storey apartment with its own private entrance - a perfect in-law suite or incredible income-generating rental. Enjoy stunning lake views from the upper-level balcony, 2 sun-filled skylights, a large open living/dining/kitchen space, a modern 4-pc bath, and a generous bedroom with a double closet! The home sits on a massive, fully fenced lot with a two-car garage/functional den/workshop. There's plenty of room to park all your toys, trailers, and boats on this property. Every day can feel like a getaway. Located in the sought-after community of Brechin, you're just minutes from marinas, parks, and amenities, while enjoying the charm of small-town living. Whether you're looking for a year-round home, a cottage with rental potential, or a long-term investment, this is a one-of-a-kind property you won't want to miss! (id:53661)
3152 Goodyear Road
Burlington, Ontario
Welcome to this stunning 3060 sqft home located in the highly desirable Alton Village community. Step inside to discover a spacious main floor featuring soaring ceilings, gleaming hardwood floors, and a chef-inspired kitchen with a massive island, quartz countertops, and high-end stainless steel appliances. The open-concept great room is flooded with natural light from expansive windows. Convenience is key with the laundry room located on the second floor, easily accessible to all bedrooms. Upstairs, you'll find four generously sized bedrooms, perfect for family living. The primary bedroom features a luxurious 5 piece ensuite, and walk-in closet. The third-floor loft offers endless possibilitiesidealfor an office, playroom, or extra living space. The basement remains unfinished, offering plenty of potential to customize. Ideally located nearschools, parks, public transit, and major highways. Book a showing today! (id:53661)
114 Decker Hollow Circle
Brampton, Ontario
Welcome to 3 Bedrooms 3 Washrooms Freshly Painted Semi-Detached house in prestigious Credit Valley Neighbourhood. Excellent For The 1st Time Buyers Or Investors!! Covered Porch takes you to welcoming Foyer. Potlights on every Floor. Open Concept Kitchen With Double S/S Sink, Backsplash and S/S Appliances. Three good Size Bedroom. Primary Bedroom with Walk-in Closet and 4 pc ensuite. Two Full Washrooms on 2nd floor. Furnace replaced in 2022. Concrete on front, side and at the back. Good Size Concrete Patio. Exterior Pot lights below Roof. Move In Ready!! Close to Park, Schools, Plaza, Public Transit. Few Minutes to Library, Go Station, Community Centre, Major Banks, etc. (id:53661)
206 Van Scott Drive
Brampton, Ontario
Incredible value for this Immaculately Maintained & Fully Updated Detached all Brick Raised Bungalow with In-Law Suite Potential! Approximately 2,000 sq ft of living space. Originally 3 bedrooms on the main level, now converted to 2 bedrooms to have a large separate dining room, which can be easily converted back to a bedroom. Plus, an additional large bedroom in the finished lower level and a total of 3 full bathrooms. Main Level: Enjoy a spacious separate living room, a formal dining area, and a generous kitchen featuring a large center island, granite countertops, stylish backsplash, newer stainless-steel appliances, and a walkout to a large deck with a gazebo and fully fenced backyard perfect for entertaining. The oversized primary bedroom includes a walk-in closet and private 3-piece ensuite. Lower Level: The bright finished lower-level features high ceilings, a large family/rec room, a massive bedroom with a walk-in closet and additional storage, a 3-piece bathroom with a large walk-in shower, and a spacious laundry room. Direct garage access leads to a welcoming entry hall and smooth flow throughout the home. Move-in ready with numerous updates including a newer roof, furnace, humidifier, A/C, water softener, fence, shed, inground sprinkler system, and more. Located in a quiet, family-friendly neighborhood close to parks, schools, and all amenities. The flexible layout is perfect for extended family or easily adapted as a separate in-law suite. A must-see home that truly checks all the boxes! (id:53661)
803 - 101 Charles Street E
Toronto, Ontario
Welcome to Suite 803 at X2 Condos! This Meticulously Maintained Two-Storey 2-Bedroom + Den Residence Offers a Smart, Functional Layout With No Wasted Space and Exceptional Attention to Detail Throughout With Thousands Spent on Upgrades! Soaring Ceiling Heights Over the Living and Kitchen Areas Create a Rare Sense of Openness and Airiness, While a Wall of Expansive Windows, With South-Exposure, Fills the Home With Natural Light, Enhancing Both Space and Warmth. The Expansive Custom-Designed Kitchen Features High-End, Full-Size European Appliances, Extended Cabinetry and Counter Space, and a Center Island With Seating- Ideal for Cooking, Entertaining, or Casual Meals. The Inviting Living Area, With Approx.18-Ft Ceilings, Sets The Tone With a Stunning Imported Teardrop Chandelier While Opening to a Balcony, Perfect For Enjoying Your Morning Coffee or Unwinding in the Evening. Experience Versatile Split-Level Living With a Bedroom and 3pc Bathroom on the Main Floor, Plus a Second Bedroom, a 4pc Bath, and an Open Den Upstairs- Perfect for a Home Office. The Layout Is Accommodating for a Variety of Needs! Whether You're Hosting, Working From Home, or Simply Relaxing, This Thoughtfully Designed Suite Offers the Perfect Blend of Function, Comfort, and Contemporary Style. This Suite Also Comes With One Premium Parking Space on P1 and Two Storage Lockers On The Same Floor As The Suite! Well-Managed Building Situated in a Prime Location- Nestled on Charles, Just Steps From Bloor Street, With Transit (Two Subway Lines), Groceries, Stores, Gyms, Coffee Shops, Yorkville, and All the Local Hot Spots Within Walking Distance! Residents of X2 Also Enjoy Access to a Full Line of Luxury Amenities, Including a Resort-Style Terrace With An Outdoor Pool, Cabanas On Pool Deck, BBQ and Lounge Chairs, Gym, Yoga Room, Steam Room, Billiards Lounge, Party Room, Guest Suites, Ample Visitor Parking and Concierge. (id:53661)
54 Lake Forest Drive
Richmond Hill, Ontario
Luxury & Bright 2-Bedrooms and 2 full bathrooms Basement Apartment with Private Entrance! 9-feet ceilings, large windows, and a functional open-concept layout. Including 2 driveway parking spaces. Located next to conservation area and Philips Lake, in a quiet, family-friendly neighborhood. Close to Yonge Street, public transit, shopping, restaurants, banks, schools, parks, and scenic trails. Quick access to Highways 404 and 400. (id:53661)
48 Forsythe Street
Oakville, Ontario
Stunning Custom-Built Home in Prime Downtown Oakville Location! This fully renovated 4-bedroom, 4-bathroom home is nestled in the heart of desirable Downtown Oakville. Boasting an impressive open-concept layout, this residence combines timeless charm with modern luxury. The main level features a spacious living and dining area with hardwood floors, designer lighting, and large windows that flood the space with natural light. The gourmet eat-in kitchen is a chefs dream, showcasing high-end stainless steel appliances, quartz countertops, custom cabinetry, and a massive centre island perfect for entertaining. Upstairs, the primary suite offers a spa-like ensuite with a walk-in shower, freestanding tub and double vanity, along with ample closet space with custom built-in cabinetry . Two additional bedrooms provide comfort and privacy for family or guests and share a private four piece bathroom. The top floor features a massive loft space with large windows only limited by your imagination with a potential for a fourth bedroom with en suite bathroom. A large landing doubles as your mudroom with access to the garage and additional closet space. The spacious fully finished basement features oversized above ground windows and a gorgeous three-piece bathroom with steam shower. Extensive updates and renovations include: all bathrooms renovated (2018), laundry room renovated (2018), new flooring throughout (2018, 2019, 2025), new garage door (2025), new roof (2025), new windows (2025), new basement window wells (2024), and a new freezer (2024).Enjoy seamless indoor-outdoor living with walkouts to a private maintenance-free backyard oasis, ideal for summer gatherings or quiet relaxation. Steps to the lake, Oakville Harbor, boutique shops, fine dining, parks, and top-rated schools, this home offers the perfect blend of urban lifestyle and suburban tranquility. A rare turnkey opportunity in one of Oakville's most prestigious neighbourhoods move in and enjoy! (id:53661)
305 - 11 Everson Drive
Toronto, Ontario
Modern and Spacious Townhouse in the Prime Area of Yonge and Sheppard, TTC, Highway 401, Parks, Shows and Restaurants. This Home offers the perfect blend of style, comfort and convenience. Many upgrades, gas fireplace, pot lights, stainless appliance, hardwood flooring, granite counters and large primary bedroom. Direct access to underground parking from the Unit. Don't miss out on this exceptional property. (id:53661)
2 - 251 Pannahill Road
Toronto, Ontario
Welcome to this beautifully updated 3 bedroom, 2 bathroom apartment in the heart of Bathurst Manorone of North York's most sought-after communities. Featuring elegant hardwood floors throughout, this spacious unit offers a bright, open layout ideal for both relaxing and entertaining. The renovated kitchen and modern bathrooms add a fresh, contemporary touch. Located just steps from public transit, schools, parks, shopping, and all major amenities, this move-in-ready gem blends convenience with comfort. A fantastic opportunity for families, professionals, or anyone looking to enjoy vibrant urban living in a well-established neighbourhood. (id:53661)
2441 Coho Way
Oakville, Ontario
Wonderful FREEHOLD (No Condo Fees) family townhome, with 3 finished levels and a versatile rec room, home office, 4th bedroom or teenage retreat on the ground level with patio door walkout to large private sunny fenced backyard. Updated kitchen, flexible floorplan offers variety of usage, bright airy space with southern facing rear for all-day natural light. Quiet enclave, super convenient location near grocery shopping, restaurants, Starbucks, banks, medical, Oakville Trafalgar Memorial Hospital, quick access to QEW/Hwy 403, Hwy 407, Bronte GO Train, public transit, and easy walk to Bronte Creek Provincial park, hiking trails, playgrounds, schools, recreation, and rural Halton just to the north, offering endless outdoor enjoyment, golf, skiing, cycling, country markets. Great 1st Time Buyers Home, Investment, or for Empty Nestor Downsize. Private driveway parking in front, plus single car garage with inside entrance to ground-level laundry/utility room, as well as visitor parking conveniently located nearby. NOTE: Monthly Road Maintenance Fee $112 (id:53661)

