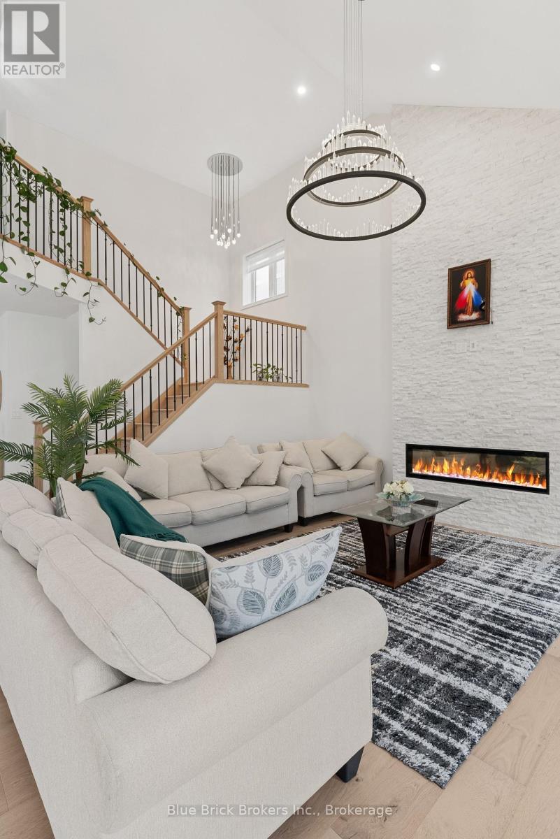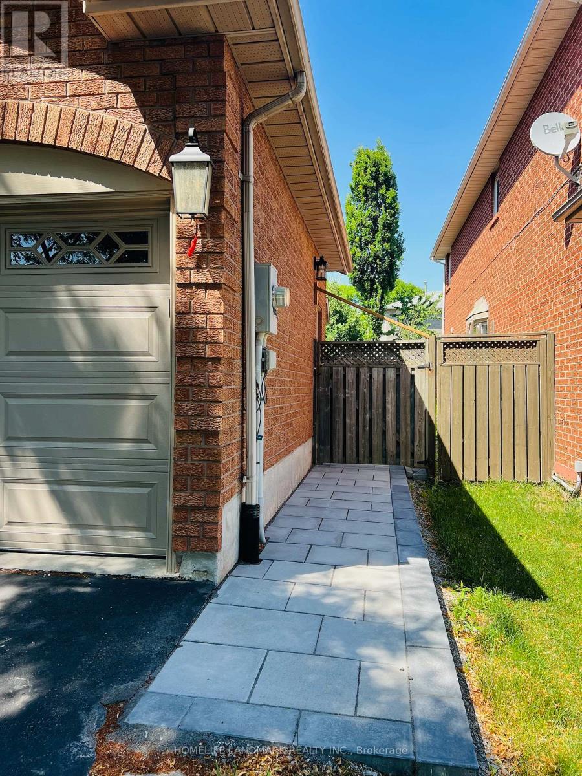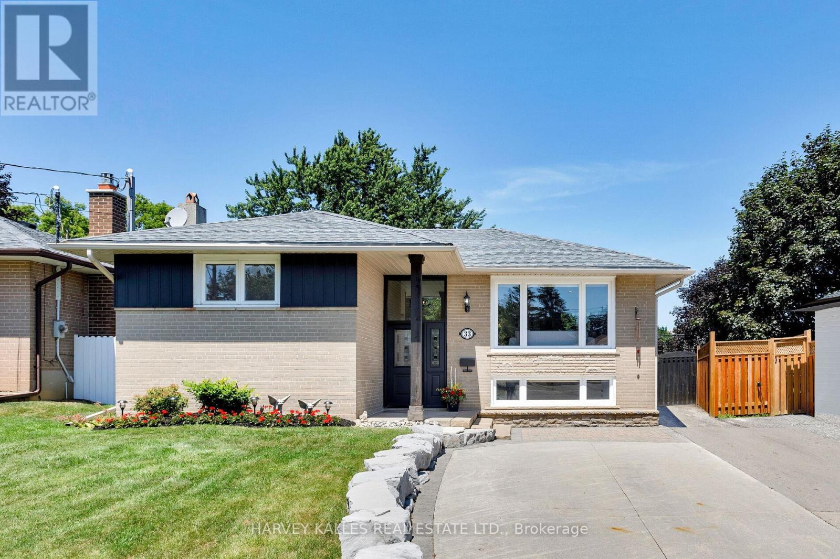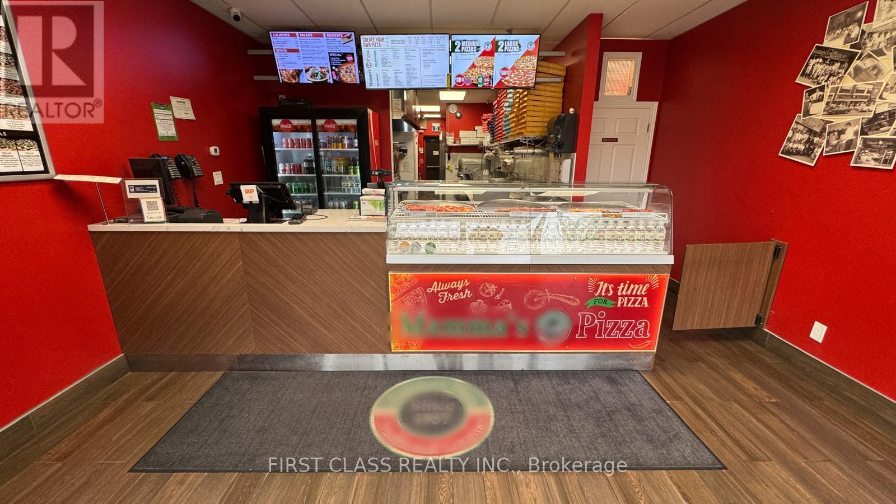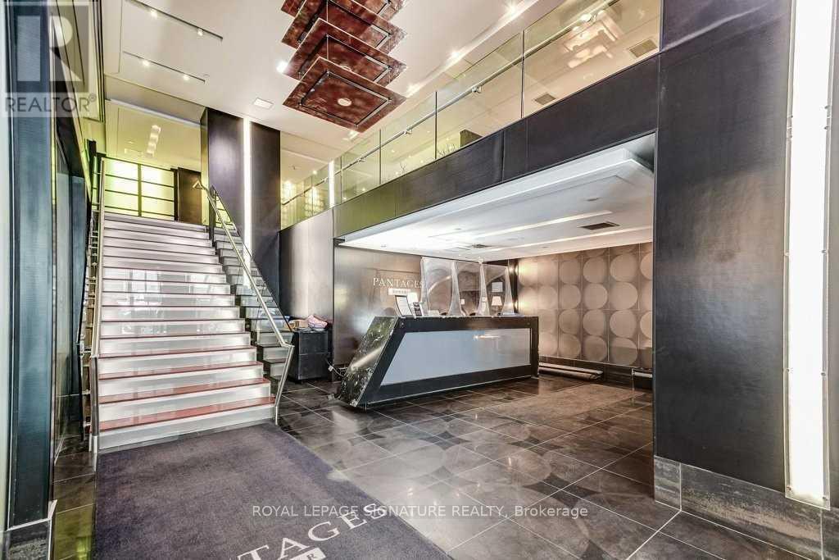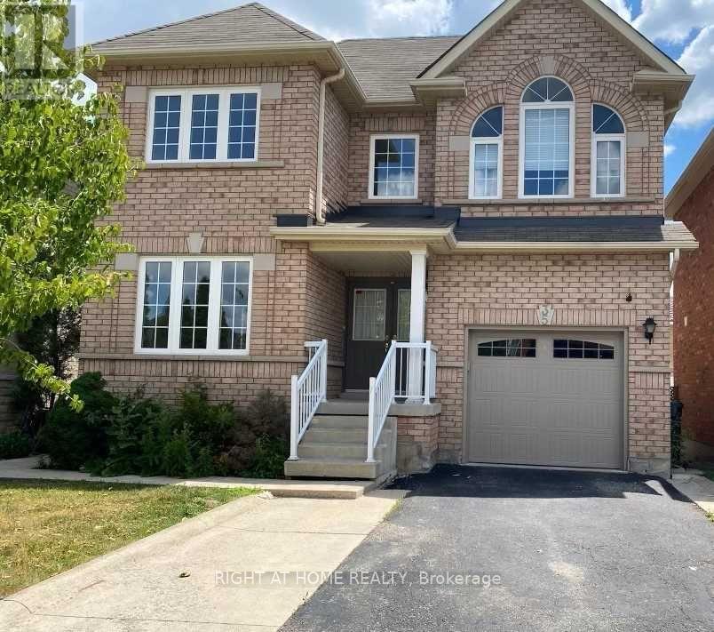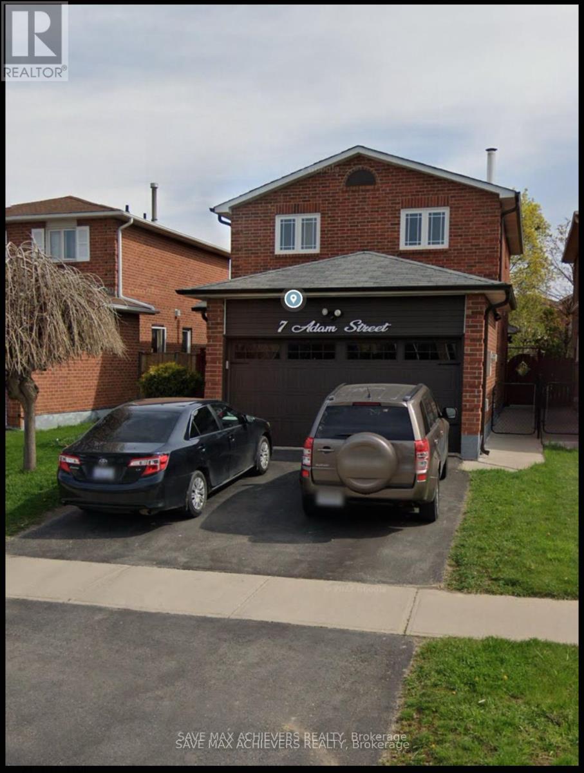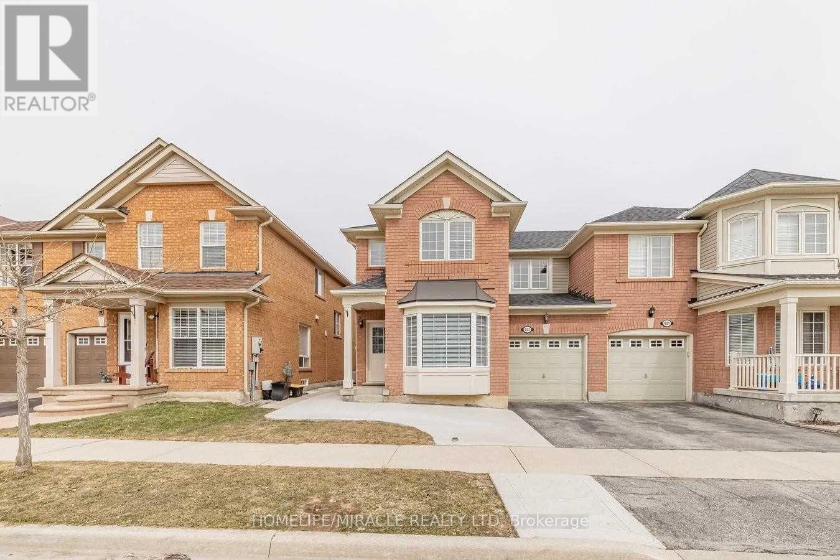1899 Boardwalk Way
London South, Ontario
Welcome to Warbler Woods Riverbend's Most Prestigious Address in West London! Step into this stunning 4-bedroom, 4-bathroom executive home nestled in the heart of Riverbends most sought-after communities. From the moment you arrive, the natural stone facade and professionally landscaped exterior set the tone for luxury living. Charming covered front porch with stately pillars offers a warm welcome, blending rustic charm with modern sophistication. The grand foyer opens to soaring 18-foot ceilings in the Great Room, adorned with white stone feature walls and anchored by a modern fireplace. Main level boasts an open-concept layout that seamlessly connects the Great Room, Living Room, and Dining Room, perfect for both everyday living and entertaining on any scale. At the heart of the home lies not one, but two fully upgraded kitchens. The main kitchen features GE Cafe stainless steel appliances, quartz countertops, and custom cabinetry that extends to the ceiling. The spice kitchen offers secondary cooking space for preparing aromatic dishes, with ample counter space, modern backsplash, and specialized spice storage-all illuminated by tasteful under-cabinet lighting. Retreat upstairs your luxurious primary suite, featuring three additional bedrooms, walk-in closet and spa-like 5-piece ensuite with soaker tub, glass-enclosed shower, and elegant quartz finishes. Additional highlights include: Elegant beveled full-height mirror in the powder room, Double-glass pocket doors to Great room, Crystal chandelier adding of glamour to the main floor, Energy-efficient appliances and sustainable finishes, Insulated double garage with man door, Bright basement with added windows, ready for your custom touch. Located just minutes from top-rated schools, shopping, and quick access to HWY 402, this home offers perfect blend of luxury, convenience, and nature. Don't miss the opportunity to own this exceptional home in Warbler Woods- where timeless elegance meets modern comfort. (id:53661)
Basement - 2807 Guilford Crescent
Oakville, Ontario
Welcome To This Brand New Professionally Renovated Legal Basement Apartment In The Family-Friendly Community Of Clearview. This Clearview Neighbourhood Consistently Ranks Among The Highest School Rankings Within Oakville & Is Filled With GreenSpaces/Parks Making it A Sought After Community To Call Home. Enter Via A Separate Private Entrance With 2 Generous Bedrooms, A Separate Laundry, Open Concept Kitchen/Living/Dining Area. There Is Laminate Flooring & Plenty of Lights Throughout. Kitchen Is Fitted With Brand New Stainless Steel Appliances & There Is Generous Storage Throughout. The Suite Comes With A Full Washroom & One Car Parking Available On The Driveway. Tenant pays 30% Of The Utilities. Conveniently Close To Major Highways 403 & QEW, Nearby Schools, Parks Public Transit, Retail Stores, Grocery store, Tennis court and Other Essential Amenities. (id:53661)
33 Stevens Crescent
Halton Hills, Ontario
Turn-key and full of character, this beautifully maintained bungalow sits on a wide lot in the heart of Georgetown, just steps from schools, parks and local amenities. Owned by the same family since 1958, true pride of ownership. Freshly painted inside and out, this 3 bedroom home offers new lighting, updated electrical, and a warm, inviting atmosphere throughout. A modern open-concept kitchen, complete with granite countertops, gas range and custom cabinetry. Walkout to the picturesque backyard- ideal for entertaining, with an inground concrete pool, cabana, mature gardens and plenty of green space. The bright lower level offers a spacious rec room with a new flooring, modern lighting, and a cozy electric fireplace- perfect for relaxing or hosting. Notable upgrades include: updated windows, roof (2020), driveway stonework (2025), custom window coverings, new reverse osmosis water system (2025) & upgraded insulation. A rare find on a quiet, child friendly crescent. Move in and enjoy this special home for years to come. (id:53661)
48 Arizona Drive
Brampton, Ontario
Gorgeous Sun-Filled Freehold Townhome On Mississauga/Brampton Border Right Across From Shopping Plaza, Schools And Other Amenities. This 1828 Sqft Model Is In Excellent Condition! Painted In Warm Designer Colours! Upgraded Maple Kitchen Cabinets With Modern Backsplash, Granite Counters, Pot Lights, 9Ft Ceiling, Custom Blinds, Master With 4Pcs Ensuite And W/I Closet And Many More! Fully Fenced Backyard With Green Space Behind And Entrance From Garage Into Home (id:53661)
78 Manorheights Street
Richmond Hill, Ontario
Spacious 2+1 Bedroom Unit (Approx. 1,000 Sq Ft) In The Prestigious Rouge Woods Area, Backing Onto A Serene Pond, Creek, And Ravine With Expansive Lush Green Space. Features 1 Bathroom, A Full Kitchen, And A Private Laundry Room. Located In A Top-Rated Community Near Richmond Green High School, Catholic And Public Elementary Schools, And Excellent Daycares. Tenant Pays 30% Of Utilities. Nestled In A Quiet, Family-Friendly Neighborhood With Peaceful Nature Views Perfect For Professionals Or Small Families. Enjoy The Tranquility Of A Backyard That Overlooks A Flowing Creek And Scenic Trails. Two Double Beds, A Dining Table, And Two Chairs Can Be Provided If Needed And Are Included In The Rent. (id:53661)
211 Norfolk Avenue
Richmond Hill, Ontario
Fantastic Basement In a Desirable Location In The Heart Of Richmond Hill. Separate Entrance.Two-Room + family room combine with dining room, kitchen, This Home Is Ideally Situated In A Family Oriented Neighbourhood. Close To Go Train, Park, Shopping And Top Ranked Schools. (id:53661)
95 Shaftsbury Avenue
Richmond Hill, Ontario
Welcome to one of the largest and most elegant homes in the heart of Richmond Hills highly sought-after Westbrook neighbourhood. This exceptional property blends timeless architecture, comfort, and luxury living a true gem rarely offered for sale. From the moment you arrive, youll be welcomed by a professionally landscaped front yard, with mature trees and lush greenery that create a warm and inviting entrance. Step inside to discover a grand interior featuring a majestic circular staircase, soaring ceilings, and a bright, open-concept layout. The main floor includes a spacious living and dining area, a gourmet kitchen with granite countertops, and a cozy breakfast nook overlooking the garden. The TV room boasts a custom, hand-crafted Italian-style wooden library, offering a tranquil space to relax and enjoy quiet moments. The backyard oasis includes an in-ground pool with cabanas, surrounded by mature trees, vibrant gardens, and a standalone pool house equipped with a full bathroom, shower, and changing area. A built-in BBQ area makes this space perfect for entertaining. The finished basement offers a full kitchen, separate entrance, and flexible space ideal for in-laws or rental potential. (id:53661)
30 - 25 Cardwell Avenue
Toronto, Ontario
Welcome to this spacious and beautifully maintained end-unit condo townhouse in Torontos highly sought-after Agincourt community! Featuring a bright and airy living room with soaring cathedral ceilings, this home offers a functional layout and exceptional value with low maintenance fees that include: water, building insurance, exterior maintenance (doors, windows, walls, roof), snow removal, lawn care, and upkeep of common areas.Enjoy the privacy of a ravine-facing backyard and the versatility of a walk-out basement. Situated on a quiet cul-de-sac, this home has been recently updated with a renovated kitchen and bathrooms, fresh paint, and quartz countertops in the primary bath. Additional updates include a new garage door opener with remotes, new windows in the kitchen, breakfast area, and third floor (2021), new washer (2021), and roof replaced in 2018.*Top Ranking Agincourt CI & Agincourt Jr PS District *Walking Distance to Agincourt GO & TTC *Unbeatable location steps to supermarkets, banks, restaurants, library, and Agincourt Mall, and just minutes to Scarborough Town Centre, GO Train, TTC, parks, schools, golf courses, Hwy 401 & DVP. Status Certificate available upon request. (id:53661)
15 - 605 Brock Street N
Whitby, Ontario
Renowned Pizza Franchise, Profitable Business - located in Plaza on one of the busiest roads of Whitby - intersection of brock St and Maple St. Walking distance to downtown Whitby, Minutes to Elementary and High Schools, Whitby Civic Centre and Region of Durham Office, Close to Major Big Box Stores and Surrounded by Residential Neighborhood. Very busy plaza with Businesses for lots of foot traffic -- Palgong Bubble Tea, Nails and Spa, Mortgage company, Benjamin Moore Paints, Burger Place, Physio, Message, Medical Office, Mister Transmission, Tire Shop, Convenience Store, Pet Food Store. Timings - Sunday to Thursday 11 AM to 10 PM Friday & Saturday 11AM to 11 PM (Can Open for longer Hrs). Contract with Skip the dishes, Uber. Very Low Monthly lease Aprox. $2800 including TMI, Attractive Royalty. (id:53661)
801 - 120 Dundalk Drive W
Toronto, Ontario
Bright and Spacious Two Bedrooms Apartment with Panorama View in Very Convenient Area. Clean and Well-Maintained Unit. Newer Kitchen Marble Countertop, Mostly Newer Paint, Newer LG Stainless Steel Fridge, Parquet Floor Throughout, Ensuite Laundry Room, Panorama Northwest View. Rent includes all Utilities Plus Internet and Cable TV. Good Building Management with Indoor Swimming Pool, Exercise Room, Recreation Room and Sauna, Short Walk to TTC, Supermarkets, Plazas. (id:53661)
4101 - 115 Blue Jays Way
Toronto, Ontario
A Beautiful King West and Peter One-Bedroom One-Bathroom Suite with Open Balcony Offering Amazing and Breathtaking Downtown City View. Luxury Appliances, Large Space, Engineered Hard Wood Floor, Open Concept Kitchen and Full Bathroom. World-Class Amenities, Indoor Pool, Rooftop Lounge, Gym. Prime Location Closed to CN Tower, Rogers Centre, TFF Lightbox, Roy Thompson Hall and Vibrant King West District. (id:53661)
707 - 51 Harrison Garden Boulevard
Toronto, Ontario
Introducing the Mansions of Avondale, This bright and well kept 2 bedroom Unit is in a LOW RISE building with Full Amenities. Features an open Concept design for maximum functionality. Conveniently Located near Subway/Highway Access. Shopping & Entertainment steps away! Maintenance Fee Covers All Utilities. Security guard/Concierge/Indoor Pool/Jaccuzi, Gym, Sauna,Guest Suites, BBQ Area, Party Rm and much more! COMES WITH 1 PARKING + 1 LOCKER. (id:53661)
2003 - 25 Holly Street
Toronto, Ontario
Welcome To Plaza Midtown, Built By Award-Winning Builder "Plaza". A Stylish Corner Unit Featuring 2 Split Bedrooms, 2 Full Bathrooms, 9' Ceilings, Floor-To-Ceiling Windows, And A Spacious Wrap-Around Balcony. Enjoy A Functional Open-Concept Layout, Modern Kitchen With Quartz Countertops, Ceramic Backsplash, And Under-Cabinet Lighting. Located In The Heart Of Midtown With A Walk Score Of 97 And Transit Score Of 95 Steps To Subway, Groceries, Dining, And The Upcoming Crosstown LRT. This Well-Maintained Building Offers 24Hr Concierge, Gym, Outdoor Pool, Media & Game Rooms, And More. (id:53661)
3408 - 16 Harbour Street
Toronto, Ontario
Available From 15th Of September 2025. Gorgeous 2 BR, Plus A Good Size Den, 2 Parking Spaces And A Locker, Well kept in The Desirable Lake View area of Toronto. South East, Corner Unit. Lake Ontario View,High ceiling Crown Moulding.swimming Pool,Hot tubs, Sauna /Steam Room, Tennis, Racquet And Squash Courts Gym, Party Room, 24 Hours Concierge. Running track. Very Convenient Location, 5 Minutes Walk to Union Subway Station, QEW and Longos. (id:53661)
512 - 29 Singer Court
Toronto, Ontario
Luxury Concord Park Place Condo, situated at prime Bayview Village. This sunlit warm & cozy 1 bedroom + Den with modern kitchen, freshly painted, spacious den can be home office, laminate flooring throughout living & dining room, newer vinyl plank floor(2021) in master bedroom. unobstructed south view. 24 hrs concierge, indoor pool, multi-purpose indoor crt, billiards, gym, hot yoga rm, karaoke rm, party rm, kids play area. Steps to TTC Subway, Go station, Ikea, Canadian Tire, bank, supermarket, community centre & library, close to Bayview village, Fairview Mall & all amenities. Minutes of driving to 401/404/DVP and is convenient access to transportation in & out of the city!!! (id:53661)
Ph10 - 210 Victoria Street
Toronto, Ontario
Gorgeous Upgraded & Modernized Penthouse W/Panaramic Views From Every Principal Rooms *Over 1200 Sq.Ft * Wall To Wall Large Windows *Extra Wide Living/Dining Rm* Separated Bedrooms Both With Its Own Bathroom W/Upgraded Carrera Marble Walls *Huge Master Br W/2 Closets *Custom Built Closet Organizers *State Of The Art Kitchen W/Newer Smudge Resistant S/S Appliances, Soft Closing Cabinet Drs & Drawers *Ample Storage Spaces *Well Managed Building *24/7 Concierge *Steps To Eaton Centre, Yonge Subway, St Mike Hospital, MTU & More.... *Aaa Tenant W/Good Credit *Non Smokers Only *No Short Term, Min 1 Yr Lease *Students or New Immigrants Are Welcome W/ Proof of Satisfactory Financing &/Or Provide With A Qualified Canadian Guarantor (id:53661)
616 Rummelhardt Drive
Waterloo, Ontario
Bedroom, 4 Bathroom, Two Story Single Detached House with a Double Car Garage Parking for Six! Located in the highly desirable Beechwood West with a Finished Basement with Pool in fully fenced backyard. Welcome to 616 Rummelhardt Drive, Waterloo, Ontarioa stunning two-story single detached home that exemplifies modern family living with exceptional comfort and style. This impressive residence features four spacious bedrooms and four well-appointed bathrooms, offering ample space for relaxation and entertaining. The property includes a double car garage and parking for up to six vehicles, ensuring convenience for households with multiple drivers. Step inside to discover a thoughtfully designed interior with an open-concept layout, perfect for both everyday living and hosting gatherings. The finished basement provides additional versatile space, ideal for a home theater, recreation room, or private office. Outside, the expansive, fenced-in backyard is a true retreat, complete with a sparkling above-ground poolperfect for summer enjoyment, family fun, or quiet relaxation. Located in the vibrant Beechwood West neighbourhood, this home is surrounded by a wealth of amenities. Families will appreciate the proximity to highly regarded schools, such as Edna Staebler Public School and Westvale Public School, both within walking distance. Nearby Rummelhardt Park and Bordeaux Park offer green spaces for outdoor activities, from picnics to playground adventures. Shopping and dining are easily accessible at nearby Conestoga Mall and The Boardwalk, while golf enthusiasts will enjoy the close proximity to premier courses like Grey Silo Golf Club! (id:53661)
3511 Catherine Street
Thames Centre, Ontario
Discover the perfect blend of tranquility and convenience! This charming riverfront bungalow, with 3+1 bedrooms, finished basement, private pool and spanning across 11.56 acres, offers easy access to London, Woodstock, St Thomas while providing a serene escape. Spend your days exploring the trails, river, relaxing by the pool, or simply enjoying the peaceful ambiance of your own private oasis. This property is a rare gem. The spacious living room features a cozy fireplace and hardwood flooring. Updated kitchen offers Stainless Steel Appliances, Granite countertops, gliding shelves in cupboards and pantries providing a perfect space for family gatherings. The finished basement with separate entrance offers additional living space for relaxation and entertainment, perfect for a home office, playroom, or movie theatre. Basement is ideal for potential future in-law suite. Walk or ride throughout the extensive woodland trails and enjoy fishing, camping and hiking in your own back yard. Right of way allows easy access to back acres and riverfront using the access driveway. Seeing is believing. (id:53661)
Main And 2nd Level - 35 Echoridge Drive
Brampton, Ontario
Bright and Spacious 4 bedrooms Detached home in Fletcher's Meadow. This home has 2 full washrooms on the upper level and a 2 pc washroom on the main level. There is an abundance of natural sunlight flowing through the entire home. The Main level has a spacious living/dining room, a family room with a large window, a kitchen, breakfast area and a walk out to a beautiful deck. The upper level has 4 spacious bedrooms. The primary bedroom has a 4 pc ensuite. There is second washroom and a separate laundry on the 2nd level. (1) Garage parking spot is included. Close proximity to Brisdale Public School, Mccrimmon Middle School and Fletcher's Meadow Senior School. Very close to the parks and the recreation center. (id:53661)
Lower - 7 Academy Road
Toronto, Ontario
Welcome to the Two Bedroom One Bathroom Basement Apartment With Private Entrance Available in the Much Desired and Sought After Weston Community. Separate Entrance From the Side of the House. Clean and Bright Apartment with Open Concept Living Area, Comfortable Layout and Tile Through out. (id:53661)
7 Adam Street
Brampton, Ontario
You do not want to miss this beautiful well maintain, Specious, Large Bedroom, Large Family room, Side door from back side, All Amenities nearby, Close to Hwy 410, Close to major grocery store, close to hospital, Close to mall, Very quiet neighbour hood, Washer/Dryer on Basement Separate, Full washroom in Basement, 30% Utilities extra, Internet not included. No Overnight guest allow. (id:53661)
116 - 1589 Rose Way
Milton, Ontario
Stunning Brand New Urban Townhome! This luxurious corner end unit features 2 spacious bedrooms and 2 full baths (1347 sqft as per builder's floor plan). Located in the highly anticipated Fernbrook Homes Urban Townhomes community, this property offers an open-concept kitchen with a kitchen island, granite countertops, stylish subway tile backsplash, and stainless steel appliances.With 9-foot ceilings on the main floor and luxurious laminate flooring throughout, the home exudes modern elegance. The oak veneer stairs lead you to a spacious rooftop terrace and balcony, providing ample outdoor space, enhanced with wood deck flooring. The spacious rooftop is perfect for entertaining.The home comes with 2 underground parking spot and 1 locker, offering convenience and ample storage. Its perfectly located near Milton Go Station, major highways, Milton District Hospital, Oakville Trafalgar Hospital, the new Wilfrid Laurier University campus, parks and conservation area. (id:53661)
2307 - 225 Webb Drive
Mississauga, Ontario
Amazing Location! 2+1 Bedroom plus 2 Washroom, 1 Parking, Ensuite Laundry! Stunning Southeast Panoramic Views with Private Balcony! Enjoy unobstructed views of Lake Ontario and the CN Tower from your own private balcony. This bright and modern open-concept unit features a beautifully upgraded kitchen with stainless steel appliances and granite countertops.Top-tier amenities include 24-hour security and concierge, BBQ area, party room, cinema, sauna, indoor pool, fully equipped gym, and more!Conveniently located near public transit, Hwy 403, and Hwy 401. (id:53661)
823 Shepherd Place
Milton, Ontario
Beautifully maintained Mattamy 'Spring Ridge' model located in the highly sought-after North Beaty neighborhood. This spacious home features 3 bedrooms and 3 bathrooms, a modern kitchen with quartz countertops, and newly installed pot lights. Freshly painted throughout, with a roof replaced in 2019. The basement offers a blank canvas, ready for your personal touch ideal for creating an in-law suite, a rare find in the area. Bonus: EV charger installed in the garage with upgraded 200 AMP service already in place. (id:53661)

