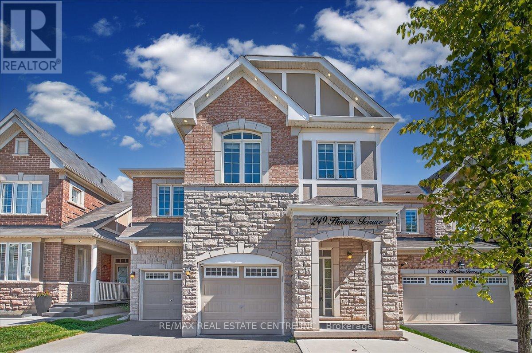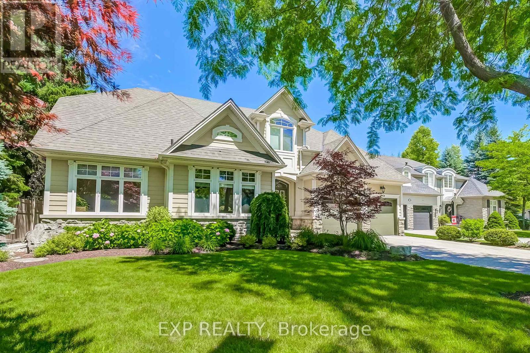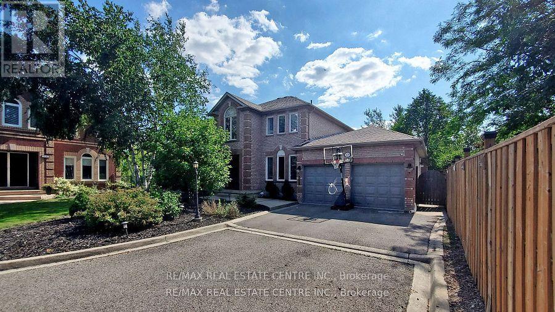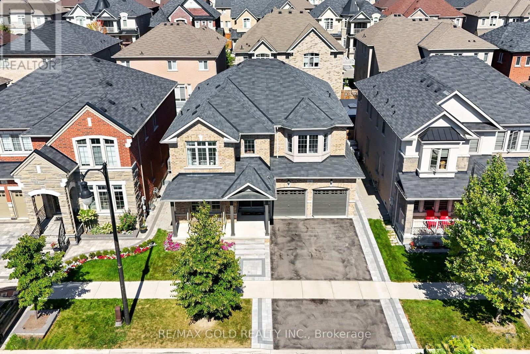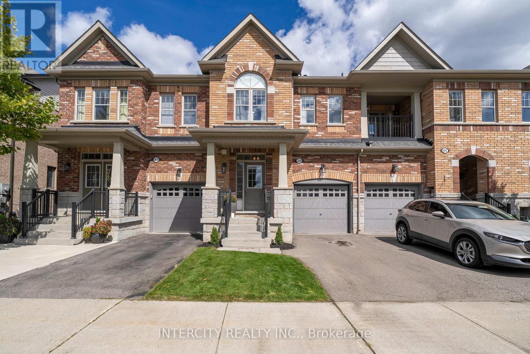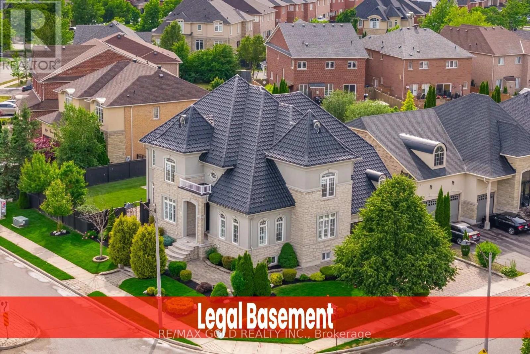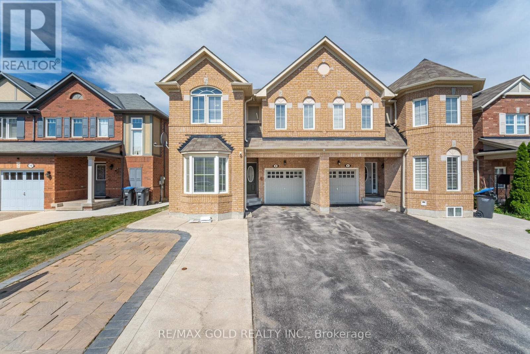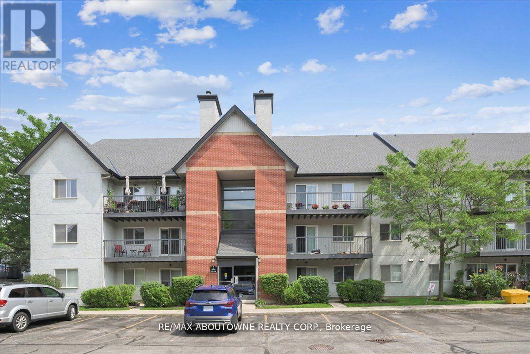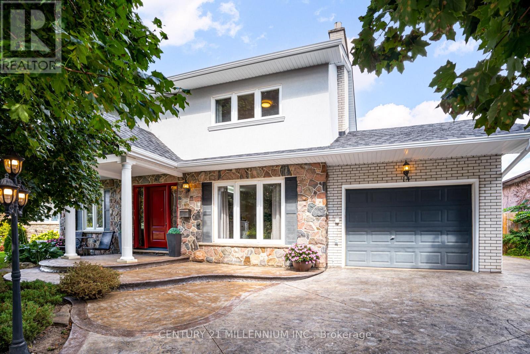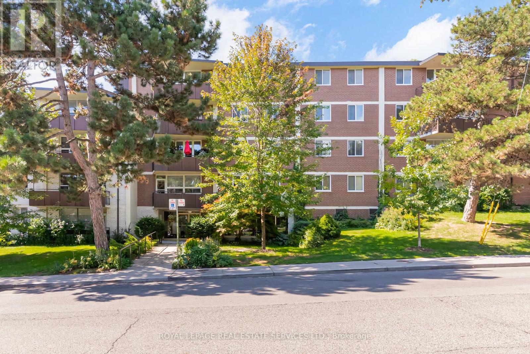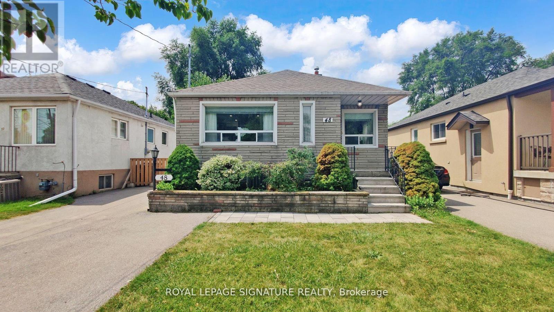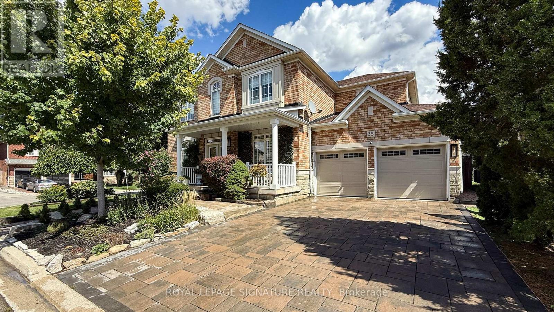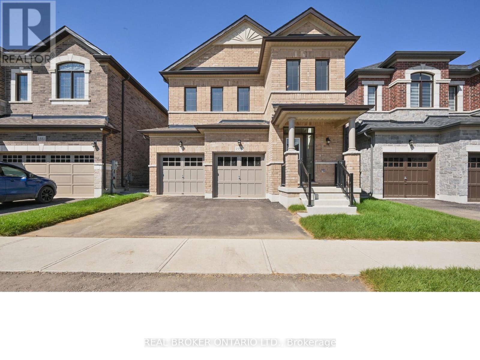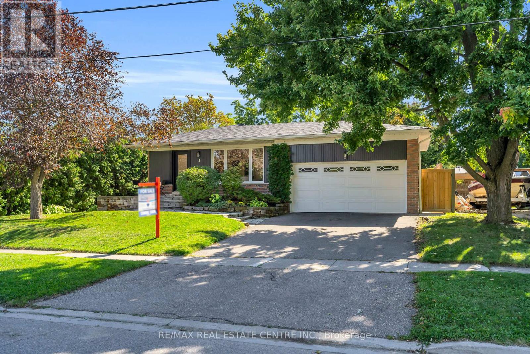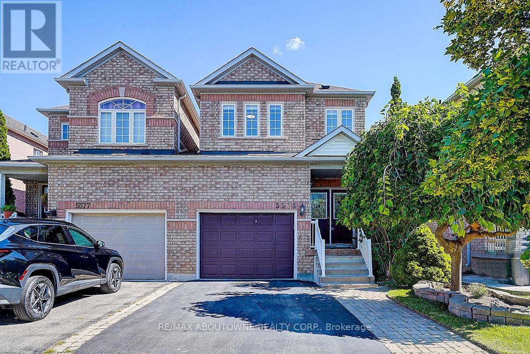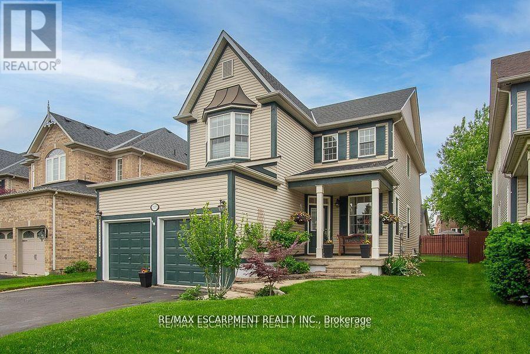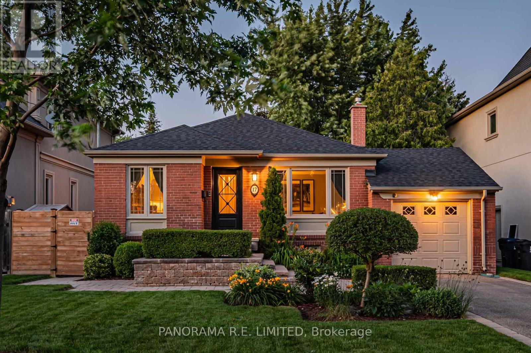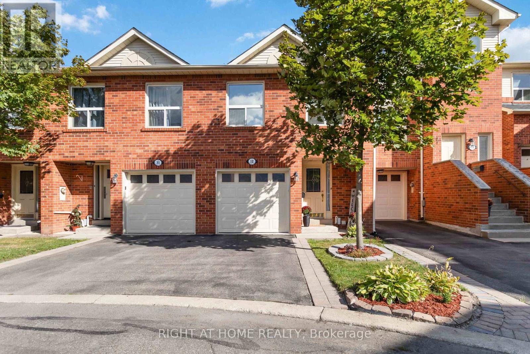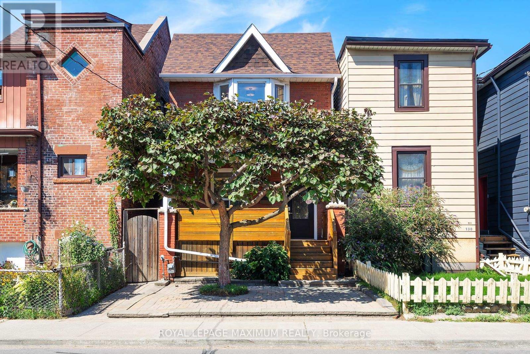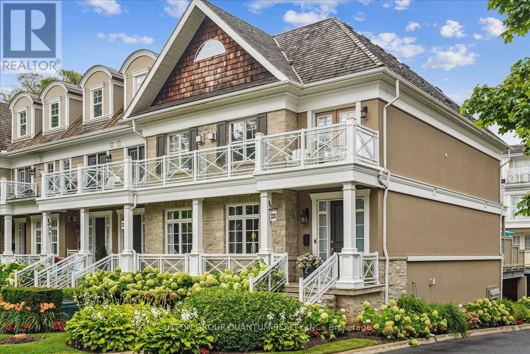(Upper) - 249 Hinton Terrace
Milton, Ontario
Mattamy's elegant 2,900+ sq. ft 4+2 bdrm/4 Washrm 2 Kitchns Wyndham model w/ sep. entrance basement aptmnt that's currently being leased out by AAA tenant that's perfectly located in popular, fam friendly, newer mid-west pocket of Milton's burgeoning Ford district that's chaulk full of schools, parks, trails, greenspace, beautiful vistas of the Niagara Escarpment, pub. transit options, plazas, grocery stores, Milton District Hospital (just to name a few). This stunner of a home boasts 9ft ceilings throughout, hardwood flooring throughout, iron-spindled staircase, very large kitchen w/ newer SS appliances, quartz countertops, backsplash, OTR Hood, kitchen island, sep. dining, fam rooms, extensive cabinet space, main floor office/den area, breakfast nook that walks/out to brief sun deck w/ soothing morning/evening vistas, a large primary w/ 5pc ensuite bath and w/i closet, upstairs laundry, 3 additional large carpet-free bedrooms all w/closets and large windows, a large 4 pc bath, 4 car parking that includes a staggered double car garage and so much more. The basement dwelling has been (id:53661)
6 Bowsfield Drive
Brampton, Ontario
Stunning 4+2 Bedroom, 4 Bath Detached Home With Double Car Garage & Parking For 4. Striking Curb Appeal With Covered Porch & Grand Double Door Entry Welcomes You Inside. Main Floor Boasts 9 Ft Ceilings, Tall Windows, Hardwood Floors, Crown Moulding, Spacious Living/Dining Combo, Family Room With Fireplace, Powder Room & Gourmet Kitchen With Gas Stove, Backsplash & Breakfast Area. Upper Level Features A Grand Primary Bedroom With His & Hers Closets & 5Pc Ensuite, 3 Additional Bedrooms Sharing A 3Pc Bath, Office Space & Laundry Room For Added Convenience. Finished Basement With Separate Entrance Offers Living & Dining, Kitchen, 2 Bedrooms, 3Pc Bath, Pot Lights & Common Laundry With Access To A 2-Bedroom In-Law Suite. Expansive Backyard Perfect For Summer Gatherings Plus Internal Garage Access Complete This Beautiful Home. (id:53661)
806 Hidden Grove Lane
Mississauga, Ontario
Discover refined living in this beautifully maintained three-bedroom Condo bungalow nestled in the highly sought-after Watercolours Complex in Lorne Park. Offering the perfect blend of comfort, luxury, and low-maintenance living, this home is ideal for downsizers, professionals, or anyone seeking a serene lifestyle in one of Mississauga's most exclusive neighbourhoods. Step inside to find a spacious, open-concept layout featuring soaring cathedral ceilings in the Living room with gas fireplace, hardwood floors and an abundance of natural light throughout. The gourmet kitchen boasts granite countertops, premium stainless steel appliances, Butlers servery with pantry and a large breakfast area that overlooks the Living room- perfect for entertaining or family get togethers! The primary bedroom suite offers a peaceful retreat with a walk-in closet and a spa-inspired 5-piece ensuite. A second bedroom on the main floor together with a 3rd bedroom and 4pc washroom in the upper level loft is ideal for weekend guests and family! Enjoy walkouts to a private patio and backyard, ideal for morning coffee or evening relaxation. Handy features include am inground sprinkler system, double car garage with direct access, main floor laundry and plenty of storage. Residents of the Watercolours community enjoy landscaped grounds, private road and a worry-free lifestyle with exterior maintenance handled by the Condo corporation. Located minutes from the Port Credit GO station, Lake Ontario, Port Credit and major highways, this rare offering blends sophisticated design with unmatched convenience in a prime Lorne Park location. Don't miss this opportunity- luxury bungalow living awaits. (id:53661)
11 - 3250 Bentley Drive
Mississauga, Ontario
Exceptional Value For Money & Aggressively Priced To Sell As Per The Current Market. Built By Great Gulf Homes. Well Maintained & Updated Cozy Home With Two Walk Out Balconies, Open concept Main Floor Includes Timeless White Kitchen Cabinetry With A Peninsula With Breakfast Bar And California Shutters (2022) Making This An Ideal Layout For Entertaining, Great Room Features An Electric Fireplace To Give Extra Warmth In Those Winter Months. Downstairs You Are Greeted With Two Generous Size Bedrooms And A Walk Out From The Primary Bedroom To A Very Private Balcony, Primary Bedroom Features A 4 Pc Ensuite With New Vanity, Conveniently Located Close To Shopping, Parks, Highly Ranked Schools And Public Transit, And Quick Access To GO Station & Major Highways, Low Condo Fees Which Includes Water Usage Make This An Affordable Option For A First Time Buyer or An Investor Looking For An Updated Hassle-Free Investment Property (id:53661)
3408 Trelawny Circle
Mississauga, Ontario
A beautifully maintained and thoughtfully upgraded home in a desirable Mississauga Lisgar community. This spacious property offers modern updates and times charm, perfect for families seeking comfort and convenience. Recent upgrades include a brand-new furnace (2024), new dishwasher (2024), and a 200 AMP breaker (2022) for peace of mind. The home features pot lights throughout bedrooms, living room and family room (2022) along with ceiling fans in all bedrooms (2022) for year round comfort. The finished basement was extensively updated in 2022, with new flooring a modern washroom, and the addition of a second room, offering flexible space for a bedroom, office, or recreation. Outdoors, enjoy an extended living area with a deck freshly restrained (2025) perfect for entertaining. This home combines quality updated with everyday functionality, making it truly move-in ready. Don't miss your chance to own this gem! (id:53661)
3328 Post Road
Oakville, Ontario
Welcome to this Exquisite, 4 Bed / 5 Bath Home in an Incredible Family Friendly Neighborhood. More than 3,500 Square Foot of Living Space (2,896 Above Grade). Double Door Entrance with Large Foyer, porcelain floor and coat closet. Stunning Open Concept Main Floor with 10' Smooth Ceiling and 8' Openings. Bright & Spacious Dining room, main floor Office, Gourmet Eat-In Kitchen with Porcelain floor S/S Appliances (Gas Range), Granite Countertop, Backsplash, Tall Cabinets, Breakfast area and Pot Lights. Huge Open Concept Great Room with Hardwood Floor, Gas Fireplace, Pot Lights and a Large Window. Oak Staircase with Iron Pickets leads to a very functional upper level with 9' Smooth Ceilings and Hardwood Floors. Four Spacious Bedrooms and Three Full Bathrooms. Large Primary Bedroom with W/I Closet and a Luxurious 5pc Ensuite. Second Bedroom with 3pc Ensuite. Two other Generous sized Bedrooms with shared 4pc Ensuite bath. Conveniently located Upper Floor Laundry (Double Washer and Gas Dryer). Large Builder finished basement with 9' Ceiling, Rec area and 3pc Bath. Equipped with EV charger in the Garage. Gas Hot Water Heater. Concrete patch in the backyard for Gazebo. Walking distance to Dr. David R. Williams Public School. Close to shopping plaza, hospital, community center and Hwy 403/407. Do not miss! (id:53661)
16 Cloverhaven Road
Brampton, Ontario
Aprx 3100 Sq Ft!! Come & Check Out This Upgraded Fully Detached Luxurious House, Built On 46 Ft Wide Lot With. Comes With Fully Finished Legal Basement With Separate Entrance Registered As Second Dwelling. Main Floor Features Separate Family Room, Combined Living & Dining Room. Main Floor Comes With Huge Den & Hardwood Floor. Upgraded Kitchen Is Equipped With Quartz Countertop & S/S Appliances. Second Floor Offers 5 Spacious Bedrooms & 3 Full Washrooms. Master Bedroom With 5Pc Ensuite Bath & Walk-in Closet. One Bedroom Also Includes A Custom Built-In Desk, Ideal For A Home Office Or Study Space. Finished Legal Basement Offers 3 Bedrooms, Kitchen & 1 Full Washroom. Upgraded House With Built In Office Desk Area, Iron Picket Stairs. 20 Foot Deck, Gazebo In Backyard. Upgraded Light Fixtures & Tiles. (id:53661)
2000 Peak Place
Oakville, Ontario
Welcome to 2000 Peak Place,an executive family residence nestled in River Oaks,one of Oakvilles most coveted neighbourhoods. Situated on a child-friendly cul-de-sac and backing onto a tranquil ravine,this exceptional property offers over 4,500 sqft of beautifully finished living space,featuring 5 bedrooms and 5 bathrooms.The main level features hardwood flooring,a dramatic great room with soaring 17-foot ceilings and a gas fireplace,a cozy front living room,and a thoughtfully designed mudroom with main floor laundry,all combining comfort and functionality.The kitchen is well-appointed with California shutters,stainless steel appliances,a JennAir oven,and a professional-grade chefs stove,ideal for everyday living and entertaining.It opens to an informal dining area with backyard views and a sliding door to the rear deck,in addition to a separate formal dining room,perfect for hosting guests or family dinners.Upstairs,the second level offers three generous bedrooms and two full bathrooms,including a spacious and serene primary suite.The third floor includes two additional bedrooms and a full bath,perfect for teens,guests,or nanny quarters.The newly renovated lower level extends your living space with a custom kitchen featuring quartz countertops,bar fridge,and bodega wine fridge,as well as a gas fireplace,enclosed office with glass doors,and a sleek bathroom with a large custom glass shower.The open layout provides flexible space for a home theatre,games area,or lounge.Step outside to a private backyard retreat complete with an inground pool,expansive rear deck,large stone patio,and a BBQ area with natural gas hookup,the perfect setup for outdoor entertaining.A stone driveway and double-car garage provide ample parking and strong curb appeal.Located near top-rated schools,parks,trails,shopping, and major commuter routes,2000 Peak Place offers the perfect balance of space,lifestyle,and location.A rare opportunity in one of Oakvilles most established communities. (id:53661)
1496 Farmstead Drive
Milton, Ontario
Absolutely stunning Mattamy-built home offering 4+1 bedrooms and 5 bathrooms in a prestigious, family-friendly neighborhood. This beautifully upgraded residence features approximately 2,700 sq. ft. of living space, designed with a bright open-concept layout, smooth 9-ft ceilings, elegant hardwood floors, and a hardwood staircase. It includes two primary-style bedrooms with ensuite bathrooms and large walk-in closets, plus a versatile fifth bedroom ideal for guests, office, or in-laws. The modern kitchen is perfect for hosting, with granite countertops, a spacious island, and stainless steel appliances. The home offers 3 full bathrooms upstairs and a total of 5 throughout, providing space and comfort for any family. A separate basement apartment adds even more flexibility and privacy. Smart home features include a Wi-Fi thermostat, front door security camera, and smart doorbell, bringing ease and peace of mind to everyday life. Located minutes from top schools, parks, shopping, and transit this home blends luxury, function, and unbeatable location. Don't miss your chance to see it book your private showing today! (id:53661)
5352 Glen Erin Drive
Mississauga, Ontario
Nestled in one of Mississauga's most sought-after neighbourhoods, this distinguished 4 bedroom, 4 bathroom residence is a testament to decades of thoughtful care and enduring pride of ownership. Perfectly positioned just steps from premier schools, parks, dining, transit, and every modern convenience, this home offers the rare balance of urban accessibility and tranquil retreat. Beyond its inviting façade lies a spacious and graceful interior. The main level unfolds with a harmonious blend of formal and informal spaces featuring a sun-filled living and dining area, a cozy family room anchored by a gas fireplace, and a charming main-floor office accented with stained glass windows. The expansive kitchen is both functional and welcoming, with a generous eat-in area and seamless walkout to a backyard sanctuary. A true highlight of this property is the stunning private rear garden an unexpected oasis of peace and beauty, thoughtfully landscaped with ponds, perennial blooms, and multiple seating areas, creating an atmosphere of serene seclusion. Upstairs, the primary suite is a haven unto itself, boasting a walk-in closet, a luxurious five-piece ensuite, and a private deck overlooking the gardens ideal for quiet mornings or evening reflections. Three additional bedrooms are generously proportioned, offering comfort and flexibility for growing families or guests. A separate entrance leads to the unfinished basement, currently serving as an inspiring art studio and brimming with potential for future customization. Warm, inviting, and undeniably unique this is not just a house, but a home with heart. A truly one-of-a-kind offering in Central Erin Mills. (id:53661)
59 Morra Avenue
Caledon, Ontario
Welcome to 59 Morra Avenue in Bolton, a beautifully maintained townhome offering comfort, space, and a functional layout in one of Boltons most desirable communities. The main floor features a warm and inviting open-concept design with hardwood flooring in the main living areas. The combined living and dining space flows seamlessly into a bright kitchen with ample cabinetry and direct access to the backyard perfect for everyday living and entertaining. Upstairs, you'll find three generously sized bedrooms, ideal for families or those needing extra space. The primary bedroom includes a walk-in closet and large windows that let in plenty of natural light. The fully finished basement provides valuable additional living space, perfect for a home office, rec room, gym, or play area adaptable to suit your lifestyle. Located in a family-friendly Bolton neighbourhood, close to parks, schools, shops, and all the conveniences of downtown Bolton, with easy access to Highway 50 and major commuter routes, this is a fantastic place to call home. (id:53661)
2 Belleville Drive
Brampton, Ontario
Aprx 4200 Sq Ft!! Come & Check Out This Upgraded & Freshly Painted 3 Car Tandem Garage Detached House With Stone & Stucco Exterior, Built On A Premium Corner Lot With Full Of Natural Sunlight. Comes With Fully Finished Legal Basement With Separate Entrance Registered As Second Dwelling. Main Floor Features Separate Family Room, Sep Living & Sep Dining Room. Hardwood Floor & Pot Lights Throughout The House. Huge Den & 3 Pc Full Washroom On The Main Floor. Upgraded Kitchen Is Equipped With Quartz Countertop, Brand New S/S Appliances & Center Island. Second Floor Offers 4 Good Size Bedrooms & 3 Full Washrooms. Master Bedroom With 5Pc Ensuite Bath & Walk-in Closet. Finished Legal Basement Offers 3 Bedrooms, Kitchen & 2 Full Washrooms. Separate Laundry In The Basement. Fully Upgraded House With Brand New Tiles In Kitchen, Breakfast Area & Foyer. 9 Ft Ceiling On The Main Floor & Basement, Metal Roof, Beautifully Landscaped, Brand New Laundry (Both On Main Floor & Basement). New AC 2.5 Ton (2024), Furnace (2024). (id:53661)
4196 Treetop Crescent
Mississauga, Ontario
Turnkey Home in Family-Friendly Erin Mills Crescent! Welcome to this beautifully maintained 3-bedroom, 3-bathroom home located in the highly sought-after Erin Mills neighborhood, just minutes from the University of Toronto Mississauga (UTM) campus. * This charming residence features freshly painted walls (2025) and a new roof (2022) for your peace of mind. Updated in 2023, the basement boasts heated floors and a built-in water filtration system for enhanced comfort and convenience. The renovation included thoughtful upgrades such as pot lights, porcelain tiles, 6-inch baseboards, crown molding, smooth ceilings, and modern slate bathroom walls. Enjoy a functional layout with a side entrance to the yard, an illuminated walkway, new landscaping. * Close to UTM Campus , top-rated schools, Erin Mills Town Centre, public transportation, and major highways. (id:53661)
5186 Ravine Crescent
Burlington, Ontario
The one you've been waiting for! Beautiful lush ravine setting for this detached 3 bed , 3 bath Royale model by Mattamy Homes in the Orchard with bonus upper level office area and finished basement . Approx 2700 sq feet of finished living space. Enjoy coffee on the front porch or family gatherings in the professionally landscaped, fenced backyard with wisteria covered pergola, deck and flagstone walkway overlooking the forest. Large eat in kitchen with butcher block island and stainless steel appliances open to cosy family room featuring hardwood floors. Open concept dining and living room also with hardwood. Upstairs is a generous primary room with walk-in closet and updated spa-like ensuite with double sinks, soaker tub and separate shower. Main 4 piece bathroom services the other two large bedrooms. Bonus upper level office or reading nook. Smooth ceilings, potlights. Finished lower level with extra bedroom, rec room, laundry with work space. Plenty of storage space. Don't miss out on this quiet family friendly crescent close to schools, parks, shopping, restaurants and easy highway access. Say Yes to the address! (id:53661)
44 Ribbon Drive
Brampton, Ontario
Welcome to this stunning Detached Home 3+1 bedroom **LEGAL BASEMENT** located in the prestigious community of Sandringham-Wellington, in the heart of Brampton. Thoughtfully upgraded and meticulously maintained, this residence offers exceptional functionality and modern comfort throughout. Beautiful Layout With Sep Living, Dining & Sep Family Room W/D Gas Fireplace & 2 sky light with lot of natural light, and a custom staircase with upgraded railings. Upgraded kitchen With Breakfast Area, gourmet kitchen is equipped with quartz countertops, stainless steel appliances, and ample cabinetry perfect for family living and entertaining. The oversized primary suite boasts a walk-in closet and a private 4-piece ensuite, while all additional bedrooms offer generous closet space and large windows. The fully finished legal basement apartment includes a separate entrance, one spacious bedroom, full kitchen with appliances, in-suite laundry, and pot lights ideal for rental income or multi-generational living. The sun-drenched backyard provides a private retreat perfect for relaxation or outdoor gatherings. Additional features include a new garage door, EV charger, 200 AMP electrical service, upgraded wooden floorings in main floor and upper level, murphy bed in the 3rd bedroom, cctv cameras, newly paved driveway and separate laundry on both upper and lower levels. Conveniently located close to major Hwy-410, Brampton Civic Hospital, schools, shopping centres, public transit, and an array of parks and recreational facilities including soccer fields, baseball diamonds, basketball and tennis courts, and walking trails. This turnkey property offers the perfect blend of location, luxury, and lifestyle & Much More... Don't Miss It!! (id:53661)
8 Caliper Drive
Brampton, Ontario
Aprx 1900 Sq Ft!! Come and Check Out This Very Well Maintained Semi Detached Home Built On A 28Ft Wide Lot. Featuring A Fully Finished Legal Basement For Personal Use With Separate Entrance. Open Concept Layout On The Main Floor With Spacious Family Room & Living Room. Hardwood Floor Throughout The Main Floor. Upgraded Kitchen Is Equipped With Quartz Countertop & S/S Appliances. Main Floor Offers Spacious Den. Second Floor Offers 4 Good Size Bedrooms. Master Bedroom With Ensuite Bath & Walk-in Closet. Finished Legal Basement Offers 2 Bedrooms, Kitchen & 1 Full Washroom. Upgraded House With Extended Driveway & Concrete All Around The House, On The Sideways & The Entire Backyard. (id:53661)
921 - 1450 Glen Abbey Gate
Oakville, Ontario
Priced lower than comparables for its size! Very spacious 3 bedroom, 2 bathroom condo apartment located in prime Glen Abbey area of Oakville. Large living room has wood burning fireplace and access to balcony with large storage closet. Kitchen is has convenient opening to dining room. Handy laundry in condo. Primary bedroom has ensuite bathroom. Two other bright and roomy bedrooms. Walking distance to Abbey Park High school, the new Oakville Hospital, shopping and trails. Conveniently located close to Oakville Go Station, and QEW and 403. (id:53661)
14 Greystone Crescent
Brampton, Ontario
This stunning modern home, located in the highly sought-after Ridgehill Manor community of Brampton, offers impeccable design and craftsmanship with no detail overlooked. Simply move in and enjoy a lifestyle of comfort and luxury. Step into a true entertainers paradise featuring a professionally landscaped backyard that looks straight out of Homes & Gardens magazine. Highlights include a 16' x 32' heated in-ground pool, seamless stamped concrete surfaces, and a breathtaking loggia with a cathedral ceiling, built-in BBQ, surround sound, and TV connectivity. The impressive exterior continues with a double-width patterned concrete driveway accommodating six vehicles, a 1.5-car garage, and a custom covered front porch. Inside, you're welcomed by a spacious foyer with a frosted glass closet door and refined finishes throughout. The oversized, modern kitchen is a chefs dream, showcasing two-tone custom cabinetry, a large island with breakfast bar, commercial-grade gas cooktop with high-end exhaust system, and stainless steel appliances. The open-concept living and dining area boasts upgraded engineered hardwood flooring and a sleek gas fireplace. Generously sized bedrooms feature refinished hardwood floors and built-in closets with organizers. The luxurious primary ensuite bath offers a spa-like experience with heated flooring, double sinks, and a large glass-enclosed shower. In total, the home offers four fully renovated bathrooms. Additional upgrades include: premium millwork and interior doors, updated electrical and plumbing systems, energy-efficient vinyl windows, stucco exterior with added insulation, tankless water heater, and central air conditioning. The lower level provides a stylish and functional retreat, with luxury vinyl flooring, a spacious fourth bedroom, a modern three-piece bath with a separate shower, and a well-appointed laundry room.This is a truly turn-key property that blends elegance, functionality, and comfort. A must-see, shows 10+++ (id:53661)
221 - 80 Coe Hill Drive
Toronto, Ontario
Welcome to this spectacular corner unit, featuring a sleek, modern renovation and an abundance of space. This two-bedroom plus den easily convertible to a third bedroom is located in a low-rise, co-ownership building known for its lush green surroundings and friendly, established community. Step inside and be impressed by a flawless blend of design and functionality. The home is brightened by smooth ceilings, dimmable pot lights, and double-glazed windows with integrated and roller blinds. Beautiful German light oak vinyl plank floors flow throughout the space. The chef's kitchen is a showstopper, with extensive cabinetry and expansive quartz counter-tops, while the dining room boasts a custom-made wooden accent wall. The sparkling bathroom is a rare find, featuring a window, heated towel racks, and a washer and dryer that vent to the outside. Storage is plentiful thanks to multiple closets with organizers and custom-built wooden crates over the radiators. You'll love the convenience of ground-floor access, offering both a rare private entrance through the balcony and quick entry via the back door in the hallway. Grenadier Villas is a friendly and engaged co-ownership community with live-in superintendents in both buildings. This location is a true commuter's and walker's paradise. You'll be steps away from High Park and the lake, Swansea Public School, a community center, a library, and the shops and restaurants of Bloor West Village. With a bus stop at your door, a short walk to the subway or streetcar, and easy access to highways, getting around is a breeze. (id:53661)
85 - 1180 Mississauga Valley Boulevard
Mississauga, Ontario
Prime location in Mississauga Valley Community! Tucked away in a mature, family-friendly neighbourhood, this charming 2-storey, 3-bedroom, 3-bath townhome with spacious layout, offers the perfect blend of comfort and convenience. Step inside through the new front door to a welcoming foyer with a double closet. The spacious living room features walk out to the patio, seamlessly extending your living space. The separate dining room offers a large window for more natural light and convenient walk-through to the eat-in kitchen. Upstairs, the large primary bedroom includes a 2-piece ensuite and walk-in closet. Two additional generously sized bedrooms overlook the backyard. The finished basement offers a versatile recreation room complete with a bar-ideal for entertaining-plus a laundry/utility room, flex room, and cold storage. Entertain in the backyard that opens onto the green space, providing both privacy and extra playing area. The private driveway and garage offer parking for 2 cars. Ideal location! Steps to schools, parks, and endless amenities. Grocery store, passport office, central parkway mall. Excellent access to major transit routes, Square One, Hospitals, Library, Community Centre, and All Major Highways (403, 410, 401, QEW). (id:53661)
10 Vineyard Drive
Brampton, Ontario
Truly a Pride of Ownership! This spectacular residence embodies the perfect blend of modern elegance, functional design, and natural beauty. Nestled on a premium ravine lot, the home offers not only upscale living. The main floor boasts 10 ft. ceilings (with 9 ft. ceilings upstairs), sun-filled spaces with hardwood flooring throughout (including the kitchen and upstairs), and intricate crown moulding details. The elegant oak staircase with wrought iron pickets adds to the luxurious feel. The spacious family room, anchored by a cozy gas fireplace and accentuated with pot lights, creates a warm gathering space. A private den/office with custom cabinetry and pantry offers the perfect work-from-home retreat. The highlight of the main level is the extended gourmet chefs kitchen, featuring granite countertops, custom cabinetry, a large centre island, and built-in high-end Jenn-Air stainless steel appliances. Culinary enthusiasts will appreciate the 6-burner gas stove, oversized 48-inch fridge, and abundant prep/storage space. Four designer chandeliers elevate the dining and living spaces with a touch of glamour.Upstairs, the master retreat is a sanctuary with a tray ceiling, custom-organized his & her walk-in wardrobes, and a spa-inspired 6-piece ensuite boasting a Jacuzzi, 3 glass shower enclosures, and double vanities.The fully finished basement features two complete dwellings with their own private entrances: one with a full kitchen, living area, and bathroom, and another with a wet bar, full bath, and living spaceperfect for in-laws or tenants.Outdoors, enjoy the professionally designed backyard with a 12x20 composite deck with glass railing and a 10x10 cedar-wood gazebo, ideal for entertaining or relaxing in style. Both basements are generating 3200 in rent. Close highway 407 & 401, Huttonville Public School.. Close to Freshco & Lionhead.Golf Club. Don't miss out on the opportunity to call this perfect home your own! (id:53661)
187 Indian Grove
Toronto, Ontario
Renovated 3 bedroom semi in Prime High Park location. Nestled on a quiet, tree-lined one-way street, this updated home is just steps to Keele subway station, High Park and top-rated schools. This charming home features hardwood floors, a formal dining room and a bright eat-in kitchen with gas stove and walk-out to a fully fenced backyard. Upstairs, you'll find a generous primary bedroom with bay window. The recently renovated 4-piece bathroom adds modern comfort, while a tandem office off the rear bedroom provides the ideal work-from-home setup. A separate entrance leads to the high, finished basement complete with a spacious rec room and a modern 3-piece bath - ideal for family space, guest suite, or home office. Enjoy the best of Toronto living with Bloor West Village, Roncesvalles and The Junction just minutes away. Walk to the UP Express for a quick commute downtown or an easy trip to Pearson Airport. (id:53661)
48 Acorn Avenue
Toronto, Ontario
Charming Bungalow with Income or In-Law Potential in Prime Location!!! Welcome to this fantastic move in ready bungalow offering a perfect blend of comfort, space and unbeatable convenience. The main floor features two generously sized bedrooms, including a spacious primary retreat with a fully double closet, and a bright second bedroom with closet. The inviting living and dining room layout flows effortlessly into a sun filled eat-in kitchen, boasting ample counter and cupboard space, perfect for everyday living and entertaining. A separate side entrance leads to a fully finished lower level, offering incredible versatility. Whether you need a full in law suite, another bedroom, a rec room, kids play area or two additional bedrooms, the options are endless. There's also plenty of basement storage and easy access to the outdoors. Step outside to an enormous backyard oasis complete with a dedicated BBQ area, children's play space, and plenty of room for hosting large family gatherings. Location is fantastic! 5 minute walk to Subway or Go station-commuting is a breeze! Walk to Farm Boy, shops, and enjoy quick access to major highways. This home has it all-charm, space, flexibility, and future potential. Don't miss this gem-an exceptional opportunity in an unmatched location!! Open House Sat/Sun 2 to 4 (id:53661)
1577 Old Spar Court
Mississauga, Ontario
Tucked away on a quiet court of just nine homes in the prestigious Rattray Park Estates, this Cape Codstyle residence offers 4,044 sq. ft. of living space and sits proudly on a rare 63 x 101 x 111 x 107 x 75' ft irregular lot- providing both privacy and room to grow. The main floor is designed for family living and entertaining alike. A separate dining room (or formal living room) with a bow window sets the stage for gatherings, while the eat-in kitchen impresses with stainless steel appliances, granite countertops, cherrywood cabinetry, and ample storage. Walk out to your oversized backyard oasis, complete with in-ground pool, irrigation system (front and back), expansive stone patio, manicured gardens, and gorgeous mature trees. The laundry room features custom built-in cabinetry, a separate entrance, mudroom, and direct access to the double car garage. A family room with a gas fireplace and bow window, a 2-piece bath, and a versatile office/sitting room round out this level. Upstairs, natural light pours in. The primary retreat boasts its own gas fireplace, 3-piece ensuite, and walk-in closet, complemented by three additional large bedrooms and a 4-piece bathroom. The fully finished basement extends the living space with a bedroom, 4-piece bath with double vanity and glass shower, and a spacious recreation room with durable ceramic wood tile flooring. Recent updates offer peace of mind: Furnace (2024), Roof (2024), Hot Water Heater (2023), AC (2023), Windows and Doors (2015), Hardwood Flooring (2015). All of this in a sought-after location, walking distance to Rattray Marsh Conservation Area, and just minutes to Jack Darling Memorial Park, Clarkson Community Centre, highway access, Clarkson GO, and everyday amenities. This home is a rare combination of lot size, luxury, and lifestyle. (id:53661)
25 Sawston Circle
Brampton, Ontario
Welcome to 25 Sawston Circle - One of the finest detached corner home in the neighborhood! This stunning 4-bedroom, 4-washroom home with a total living space of approximately 4,300 sq.ft. has been fully renovated with over $240K in upgrades, offering the perfect blend of luxury, comfort, and functionality. Step inside to a grand foyer with soaring 17-ft ceilings and elegant chandeliers on both the main and second floors, setting the tone for the sophistication throughout. The main floor boasts a spacious living room, family room with a cozy fireplace and built-in Bose surround system, formal dining, private office, and a laundry room with direct access to both the garage and backyard. The entire main level is finished with premium porcelain tiles and highlighted by a sleek glass staircase railing. The chef-inspired kitchen is the heart of the home, featuring a center island, quartz countertops and backsplash, and high-end stainless steel appliances ideal for everyday living and entertaining. Upstairs, engineered hardwood flooring flows throughout. The open-to-below design showcases a breathtaking view of the foyer and chandelier. The primary suite includes a spacious walk-in closet with custom wood wardrobes and a spa-like ensuite complete with a glass shower, oval tub, and double vanities. A secondary bedroom also features a walk-in closet with a custom wardrobe. The exterior is equally impressive with interlocking on the driveway and entrance and beautifully landscaped front and backyards. The extra-large backyard is perfect for hosting gatherings, featuring a deck, gazebo, and a master wood stove for year-round BBQ enjoyment. For extended family or rental potential, the home offers a separate side entrance leading to a 2-bedroom basement apartment with a full kitchen, quartz counters, stainless steel appliances, and backsplash. This home truly has it all luxury finishes, functional spaces, and an entertainer's dream backyard. (id:53661)
54 Mowbray Place
Halton Hills, Ontario
Huge Lot on a Sleepy Street with In-Law Potential! Don't Miss This Spacious 3 Bedroom Halton Hills Bungalow Backing Onto Sir Donald Mann Park. Extra Long 5 Car Driveway(no sidewalk), Fully Fenced Yard, Mature Trees And Room For Lots Of Outdoor Living. Bright Eat-in Kitchen With Penninsula And Stainless Steel Appliances. Hardwood Flooring In the Living Room. The Lower Level Living Space Has A Convenient Seperate Side Entrance, Additional Bathroom and Easy Flexible Floor Plan For An In-Law Suite Or Family Room With Guest Bedroom/Gym/Home Office. Above Grade Windows Let in Tons of Natural Light. Come and See Why This Home Is The One You've Been Waiting For! Close to Shopping, Go Transit, Schools, Parks & Easy Commuting!! (id:53661)
202 - 4975 Southampton Drive
Mississauga, Ontario
***No Stairs or Elevators!***Welcome to this fully upgraded ground level end-unit corner townhome, perfectly nestled in one of Erin Mills' most sought-after communities. This spacious 2-bedroom suite offers the feel of a condo with the privacy and charm of a townhouse, ideal for first-time buyers, downsizers, or savvy investors. Enjoy bright and airy living spaces, an open-concept layout, and direct access from your front door- no elevators, stairs, or long hallways needed. The well-designed kitchen features modern appliances, including a fridge, stove, dishwasher, and in-suite washer and dryer. Located steps from Highway 403, a GO Bus stop, and MiWay, making commuting a breeze. You're also just minutes from Erin Mills Town Centre, top-rated schools, Credit Valley Hospital, parks, community centres, the library, and all-day GO Train service from Clarkson to downtown Toronto (with an express train to Union available). This well-managed complex offers low maintenance fees, providing excellent value and peace of mind. (id:53661)
3174 Scotscraig Crescent
Oakville, Ontario
Proudly Offered For Sale For The First Time, This Beautiful 4+1 Bedroom Home Has Been Meticulously Cared For And Substantially Upgraded By The Original Owners. Set On A Premium Wide Lot, It's The Perfect Place To Call Home In Family Friendly Bronte Creek. Decorated In A Neutral Palette Featuring Nine Foot Ceilings, Smooth Corners, Huge Windows Providing Loads Of Natural Light, Hardwood And Engineered Floors Throughout (No Carpet) Upgraded Baseboards, Crown Moulding, Smooth Ceilings, Pot Lights, Gas Fireplace, Updated Bathrooms, Open Concept Eat-In Kitchen/Family Room And A Fully Finished Lower Level. Stunning Patio And Extensive Landscaping Provides The Perfect Outdoor Oasis. Within A Short Stroll To Schools, An Amazing Trail System, Several Parks, And Easy Access To The Oakville Hospital, Bronte Creek Provincial Park, Highways And Go Transit, This Neighbourhood Ticks All Of The Boxes For Todays Busy Families. Airy, Bright, And Family-Friendly, This Lovely Family Home In Move-In Condition Awaits Its Fortunate New Family. Don't Miss Out On This Gem!! (id:53661)
1555 Severn Drive
Milton, Ontario
Welcome to this Stunning Detached home in the Prestigious Bowes community of Milton. Features an luxurious living space and a serene backyard retreat. With over $120K in upgrades, this home epitomizes modern elegance. The grand, open-to-above foyer sets the tone for the open-concept main level, where 9-ft ceilings and abundant natural light enhance the sense of space. Upgraded wide-plank hardwood floors flow seamlessly through the main floor and upper hallway, creating a cohesive and sophisticated aesthetic. The Modern Upgraded Chefs kitchen is a masterpiece, featuring professional-grade built-in appliances, sleek quartz countertops, stylish white cabinetry, and an integrated microwave and cooktop stove. The adjoining breakfast area opens to a lush backyard, perfect for outdoor enjoyment. Upstairs, the primary bedroom is a private retreat, boasting a spa-like 5-piece ensuite with upgraded sinks, a glass shower, a soaker tub, and a custom walk-in closet. Three additional spacious bedrooms complete the upper level, offering privacy and comfort. Located steps from top-rated schools, parks, trails, and minutes to Highways 401/407 and essential amenities, this home combines luxury, convenience, and tranquility. Truly move-in ready, this stunning property is the perfect place to CALL HOME. (id:53661)
55 Winston Park Boulevard
Toronto, Ontario
Beautifully Updated & Maintained Deceivingly Large Family Home Featuring Spacious Principle Rooms And 3 Bathrooms Including Main Floor Powder. A Sun-Drenched Living Room With Hardwood Floors Welcomes You, While The Updated Kitchen With Granite Counters And Stainless Steel Appliances Flows Seamlessly Into The Dining Area - Ideal For Gatherings. Oversized Driveway (August 2025) And Double Car Garage Add Convenience, And The Wide, Private Backyard Is A True Entertainers Dream. Important Upgrades Include Furnace/AC (2020), Roof Shingles (2020), Aluminum Siding (2020) With Original Brick Behind, & Attic Insulation (2020), Offering Comfort And Peace Of Mind For Years To Come. Prime Location Near Yorkdale Mall With Easy Access To Wilson & Yorkdale Subway Stations, Allen Rd & Hwy 401. Steps To Shopping, Dining, Parks, And Schools - Everything You Need Right At Your Doorstep. (id:53661)
45 Ivor Crescent
Brampton, Ontario
Great opportunity for first-time buyers. Just like semi-end unit townhouse, double door entry leads you to a grand foyer, separate living and family room with fire-place, kitchen with quartz counter-top and back splash. S.S. appliances, carper free house. 3 spacious beds on 2nd floor. double door primary with 4-pc ensuite, walk-in closet. Freshly painted. Pot lights through-out the house. Fully-fenced side yard and backyard. Wooden deck. Close to Mount Plesant GO Station, Sandalwood- Credit view park, top ranking schools, public transport, shopping. Priced to sell. (id:53661)
35 - 2269 Mountain Grove Avenue
Burlington, Ontario
Step inside a stylish, move-in-ready home in a welcoming, family-friendly neighbourhood! This carpet-free 2-storey townhome features 3 bedrooms, 2 bathrooms, and a functional layout designed for modern living, making it an ideal fit for growing families, first-time buyers, or downsizers. The main floor offers a renovated kitchen with granite countertops, custom backsplash, ample cabinetry, and a coffee bar area, along with a two-piece bathroom and an open-concept living and dining space filled with natural light from large windows overlooking the backyard. Upstairs, you'll find three comfortable bedrooms, including a primary with his-and-her closets, plus a four-piece bathroom to serve the whole family. The finished walk-out basement adds valuable living space with a cozy rec room and a finished laundry area complete with tile flooring, built-in cabinetry, and a sink. Outdoor living is simple and private with a fully fenced, grass-free backyard designed for minimal upkeep. Additional features include energy-efficient windows (2024) and parking for two vehicles, one in the garage and one in the driveway. Residents also enjoy a well-managed complex with water, visitor parking, snow removal, landscape maintenance, and access to a shared inground pool. All of this is set in a highly desirable, inclusive neighbourhood close to schools, groceries, shopping, public transit, major highways (403/QEW/407), and more. (id:53661)
3 Stockman Crescent
Halton Hills, Ontario
This charming bungalow offers versatile living with income potential, perfect for first-time buyers, investors, or multi-generational families. Enjoy the convenience of a legal basement apartment with a separate entrance, featuring a spacious one-bedroom, one-bathroom layout. Large windows brighten the living space, and fresh paint keeps it feeling welcoming and move-in ready. Both the main and basement units have their own separate laundry facilities, allowing for maximum convenience and privacy. Upstairs, you'll find three well-sized bedrooms and a full bathroom, all filled with natural light and a cleverly placed sun tube. The updated kitchen is designed with convenience in mind, offering pull-out cabinetry and a functional layout that makes cooking feel just a little less like a chore. The double car garage provides ample storage, and the property's location puts you close to schools, shopping, and local restaurants. Whether you're looking to offset your mortgage with rental income, accommodate multiple generations under one roof, or just enjoy the simplicity of bungalow living, this home is ready to meet your needs. (id:53661)
32 Heddon Court
Brampton, Ontario
This property is updated and renovated fully, freshly painted and shows well. Spacious, sun-filled living areas. Spacious bedrooms. From the moment you step inside, you'll feel the warmth and pride that make this house a true home. Whether you're hosting friends or enjoying a quiet night in, this property offers the perfect setting for every occasion. Close to schools, parks, shopping, and transit. Don't miss you chance to own a home that has been cherished and cared for with unwavering attention. This home has a stunning big backyard. Inground pool is not in use, it will be as is condition. Basement has a separate laundry and upstairs has a laundry in the main. The highway 410 is just 5 minutes from this beautiful home!! (id:53661)
5575 Margarita Crescent
Mississauga, Ontario
Immaculately Maintained 1908 Sq.Ft Linked Detached Home Nestled On A Quiet Street Of Churchill Meadows Community. Main Floor Features Spacious Living & Dining Room, Family Room With Walk Out To Backyard, Kitchen With Breakfast Area. Great Layout On Second Floor With 4 Bedrooms, 2 Washrooms, And A Laundry Room. Recent Renovations Include: Fresh Painting, Brand New Quartz Kitchen Countertops & Backsplash, Vinyl Floors On Main. Brand New Fridge, Dishwasher, Rangehood. Professionally Finished Lawn With Interlocking Front & Back. Roof (2019), Furnace (2018), Hot Water Heater (2019). Steps To School, Minutes Access To Highways, Close To All Shopping, Hospital, Community Centre, etc (id:53661)
210 - 441 Jane Street
Toronto, Ontario
This is more than a condo. It's a home that understands what matters. Located at the edge of Baby Point and Bloor West Village, 441 Jane St #210 offers the perfect balance of simplicity, privacy, and design in the neighbourhood you already love. With a rare three-level layout, this space feels more like a freehold townhome than a condo unit. Thoughtfully separated living and sleeping areas offer real privacy and flow. East-facing, wall-to-wall windows fill every room with morning light and treetop views over the residential homes to the east create a sense of calm that only being that close to nature can provide. That's hard to find in Toronto condo living. At the top, your own rooftop terrace offers a secluded, sun-filled retreat ideal for quiet mornings, herb gardens, or dinner with friends. Inside, the kitchen is both beautiful and practical, with quartz counters, Italian cabinetry, stainless steel appliances, and a walk-in pantry, a rare find for those who love to cook and entertain. Forget high fees for amenities you don't use. This pet-friendly, low-rise building skips the concierge and gym in favour of quiet, community-focused living. You already know the neighbourhood: the morning croissants, the familiar butcher, the authentic Italian pizza, the trails and shops where you're a regular. This isn't about compromise. It's about choosing well in a long-term, low-maintenance home base that reflects your life and values. Calm. Beautiful. Intentionally yours. (id:53661)
7107 Appletree Lane
Mississauga, Ontario
Rare Opportunity to Own in Gooderham Estates! Located in the highly desirable Gooderham Estates community of Meadowvale Village, this charming two-storey home offers an ideal blend of comfort, community, and convenience. This is a rare opportunity to own a home in one of Mississaugas most sought-after neighbourhoods. Just minutes from Highways 401 and 407, and directly across from Coopers Common Park, enjoy walking or biking through the scenic park with easy access to Second Line West, which leads directly to Meadowvale Conservation Area. The location is perfect for families with walking trails, green spaces, and a fantastic playground right at your doorstep. This residence invites you into a seamlessly integrated open-concept living and dining room with soaring 9-foot ceilings creating a warm and inviting space perfect for both everyday living and entertaining guests. Adjacent we find a spacious kitchen with an eat-in area, ideal for casual meals and family gatherings. The main floor also features a bright and welcoming family room and a convenient powder room. A walkout oversized patio door leads to the stone terrace, overlooking a beautiful yard - perfect for morning coffee and summer BBQ. Upstairs features four generously sized bedrooms and two full bathrooms, including a private primary ensuite, offering ample comfort and space for the entire family. Each bedroom is bathed in natural light creating a bright and inviting atmosphere throughout. The fully finished basement enhances the living space and includes a kitchenette and full bathroom, presenting excellent potential for a nanny suite, in-law accommodation, or future rental unit - perfect for multigenerational living or supplemental income. Plus, it offers tons of storage, ensuring there's room for everything you need. (id:53661)
17 Dorlen Avenue
Toronto, Ontario
17 Dorlen Avenue is a lovely and rarely offered detached bungalow on a large lot in the heart of highly desired Glen Park and Eatonville! Lovingly cared for, this home has been meticulously maintained and it shows. The main living area features newer hardwood floors both in the comfortable Living Room with big bright windows as well as the updated custom Kitchen with granite counters and higher end appliances. The Kitchen is adjacent to the Dining area which overlooks the front yard and all of its beautiful landscaping. There are two bedrooms located at the back of the home with the Primary Bedroom featuring a built-in closet and walk-out. Both bedrooms are located next to a full bathroom that features a spa-like and convenient walk-in shower. Downstairs you'll find a large recreation room and a separate office which is perfect for those that work from home but also can be used as a hobby/sleeping room. There is also a large bright laundry room along with enough storage for your possessions. All of this is also accessible via a separate side entrance. The highlight for many is the well manicured backyard affectionally referred to as "cottage living in the city". This area is amazing for family gatherings with it's massive deck and awning that is spectacular both during the day and night as well as an incredible amount of space in this fenced-in yard for gardening. Sitting on a gorgeous 50 x 150 foot lot it is ideally situated close to great parks, trails, schools, public transit, and more! There is so much to love! Make an appointment to see this beautiful home today! (id:53661)
12 - 1520 Reeves Gate
Oakville, Ontario
Welcome to this beautifully maintained 3-bedroom, 3-bathroom condo townhouse in the highly sought-after Glen Abbey neighbourhood! This unit offers the convenience of inside access to the garage, making everyday living seamless. The open-concept main floor features a kitchen with quartz countertops and backsplash and stainless steel appliances, overlooking the bright living and dining area with a walkout to the backyardperfect for relaxing outdoors. Upstairs, youll find a large primary bedroom with a walk-in closet, a 4 piece double sink updated ensuite bathroom along with two additional goody sized bedrooms and an updated main bathroom. The finished basement includes a spacious family room with a cozy fireplace, ideal for movie nights or gatherings and a laundry. Located in one of Oakvilles top-ranked school districts, this home is perfect for families and offers easy access to parks, trails, shopping, transit, and highways. (id:53661)
4543 Gullfoot Circle
Mississauga, Ontario
Welcome To 4543 Gullfoot Circle. This 2 Storey, 4+2 Bedroom, 3.5 Bathroom All Brick Detached Family Home Can Be Yours! Conveniently Located Close To Highways 403, 401, 410 & QEW, Square One, Schools & Public Transportation. Walk-Out From The Kitchen/Breakfast Area To A Deck & Private Fenced Yard With Hobby Pond. Separate Living & Dining Rooms. A Wood Burning Fireplace Completes The Main Floor Family Room.Primary Bedroom With Double Entry Doors, Walk-In Closet, 4 Piece Ensuite & Separate Sitting Area. Large 2nd, 3rd & 4th Bedrooms With Double Closets. 2495 Sq.Ft. Above Grade And 1146 Sq.Ft. Of Partially Finished Basement With A Separate Entrance, Two Bedrooms, 2nd Kitchen, & New 4 Piece Bathroom. Main Floor Laundry With Direct Access To The Garage. Basement Storage Rooms. Central Vacuum. Garden Shed. A 2 Car Garage & Double Private Drive. A Must See! (id:53661)
12 Killaloe Crescent
Halton Hills, Ontario
**MUST SEE**WATCH VIRTUAL TOUR**OPEN HOUSE SAT SEPT 6 & SUN SEPT 7 @ 2-4PM** Absolutely stunning inside and out, this meticulously updated Fernbrook Hampshire model showcases true pride of ownership with nearly 2,600 sq.ft. above grade plus a fully finished basement. Situated on a quiet, family-friendly street, the home greets you with beautiful curb appeal, professional landscaping, and a welcoming front walk. Step inside to discover an incredible open-concept main floor with custom built-in wall units, a sleek fireplace, new hardwood flooring, and a chef-inspired kitchen featuring quartz counters, custom cabinetry, pot filler, gas stove, waterline fridge, and high-end appliances most replaced within the last year. The sunlit breakfast nook opens to a private, pie-shaped backyard oasis, complete with a heated saltwater pool, mature tree canopy for privacy, party-sized deck, gazebo, gardens, and grass area the perfect setup for entertaining or relaxing. The main level also includes elegant living and dining rooms, a stylish powder room, and a thoughtfully renovated mudroom/laundry with built-ins and a farmhouse sink. Upstairs, the refined symmetry and flow continue with a spacious primary suite, spa-like ensuite, and his & hers walk-in closets with custom cabinetry. Three additional bedrooms share a beautifully updated 4-piece bath. The finished basement features a large rec room, fifth bedroom or office, modern 3-piece bath, and ample storage. Finished with meticulous attention to detail and 10/10 craftsmanship throughout, this home truly defines a dream show-home. Conveniently located near top-rated schools, parks, Gellert Community Centre, Hungry Hollow trails, shopping, and just minutes to Hwy 401 this move-in ready home offers the perfect blend of luxury, lifestyle, and location. This is the one youve been waiting for - Book your private viewing today! (id:53661)
208 Van Scott Drive
Brampton, Ontario
Fantastic raised bungalow with in-law potential! A large patterned concrete drive, French curbs and an inviting covered porch welcome you into this one-owner Fernbrook built beauty that has been impeccably maintained through the years with pride of ownership and attention to detail inside and out. A spacious sun-filled foyer sets the stage for this lovely raised bungalow that offers ~2,300 sq. ft. of finished living space and a family friendly layout with tasteful flooring and lovely finishes throughout. The main level enjoys an entertainment size combined living/dining room, open concept kitchen/family room (the heart of the home) and spacious foyer with access to the 2-car garage. The well-designed kitchen is sure to please the cook in the house with superb work space including a large island with striking live edge wood counter top, stainless steel appliances (gas stove), large pantry and walkout to the tiered deck (~350 sq. ft.) and beautifully landscaped private fenced yard. Two bedrooms, the primary with a beautifully renovated 3-piece bathroom room complete with over-size glass shower and the main 4-piece bathroom complete the level. A gorgeous finished basement adds to the package with generous-sized rec room, games room, bedroom area with closet & window, seller willing to negotiate to complete the wall, 2-piece bathroom and laundry/storage/utility space. Desirable area with schools, parks, community centre, public transit, shops and more all close by. (id:53661)
132 Wallace Avenue
Toronto, Ontario
Absolutely Stunning, Fully Renovated Detached Home with Income Potential!Welcome to this turnkey gem! A beautifully renovated 3+1 bedroom detached home featuring a fully finished basement apartment with a private walk-up entrance. Perfect for end-users or investors, this property offers modern design, functional living space, and a prime location. Recent Renovations (Completed Within the Last Month): Brand new chefs kitchen with stainless steel appliances, quartz countertops, rolling centre island, and stylish cabinetry, Engineered hardwood flooring throughout, Elegant pot lights and wrought iron pickets, Freshly painted interior with modern finishes, New front entry door, updated 4-piece main floor bathroom, and 3-piece second-floor bathroom, Full-size main floor washer & dryer, Roof approx. 3 years old; upgraded copper water line from house to city, Furnace approx. 9 years old; Basement Apartment: Fully finished with separate entrance, Ideal for rental income or in-law suite; Exterior Features: Detached 2-car garage at the rear, Private outdoor space for entertaining or relaxing; Versatile Layout: Potential to convert small upstairs bedroom into a third kitchen, creating a triplex for additional rental income; Unbeatable Location: Steps to top-rated schools, TTC, subway station, High Park, scenic walking trails, grocery stores, restaurants, and more! This home offers the perfect blend of modern style, thoughtful upgrades, and incredible investment potential all in a high-demand neighbourhood. A Must-See! Priced to Sell. Move-In Ready. A+++ (id:53661)
130 Porchlight Road
Brampton, Ontario
Welcome to Your Beautiful Home! This exceptionally well-maintained and thoughtfully upgraded home offers the perfect balance of comfort, style, and functionality. Nestled in a desirable neighborhood, the property showcases pristine landscaping and true pride of ownership throughout. Step inside to discover 3 spacious bedrooms, a formal living room, and a professionally finished basement with a separate entrance by the builder-complete with 1 bedroom, 1 full washroom, and a second kitchen perfect for rental income or extended family living. Enjoy summer days in your private backyard oasis featuring a beautiful in-ground pool with no homes behind for added privacy. Key updates include: Furnace (2020), A/C (2020), Rear sliding doors (2021). Commuting is effortless with Brampton Transit just minutes away, and you'll love the convenience of being within walking distance to parks, schools, shopping plazas, and the Cassie Campbell Community Centre. Plus, Creditview Park-a local favorite for summer events and outdoor fun is just a short drive away. This home is a rare find that offers incredible lifestyle benefits and is easy to show. Don't miss your opportunity to own this true Brampton gem! (id:53661)
25 Uxbridge Avenue
Toronto, Ontario
Stylishly updated 3-bedroom, 2-bath semi with laneway access to a 2-car garage. The main floor features a renovated kitchen, wide plank flooring, pot lighting, and a mudroom lounge with a walk-out to back yard & garage. A completely separate rear entrance leads to a versatile lower level, ideal for an in-law suite, or work-from-home space. Curb appeal starts with a welcoming front porch and natural garden and continues to a private backyard retreat with stonework detailing and curated wall art. Modern finishes, fresh paint, and thoughtful updates throughout makes this home truly move-in ready. Perfectly located steps to Pelham Park and French school Charles Sauriol. Easy walking distance to The Junction shops, restaurants, rail path and transit. A complete package for families or professionals alike! (id:53661)
7 Harding Street
Halton Hills, Ontario
Stunning Fully Renovated Freehold Townhome In Sought-After Georgetown Location. Over $90,000 In Recent Renovations Offering Modern Finishes And Move-In Ready Comfort. Bright And Open Main Level Features A Gorgeous Quartz Kitchen With Stylish Backsplash, Sleek Waterfall Island, Ample Cabinetry, Pot Lights, Fresh Paint, And Brand New Laminate Flooring Throughout. Upper Level Showcases Updated Bathrooms With New Vanities, Countertops, And A Tiled Shower Providing A Touch Of Elegance To Everyday Living. Finished Basement Offers Additional Living Space Complete With A Cozy Electric Fireplace, Perfect For A Family Room Or Recreational Space. This Turnkey Property Combines Functionality With Quality Upgrades And Is Ideally Situated Close To Schools, Parks, Shopping, And Transit. A True Gem Ready For Its Next Owner. (id:53661)
879 Willingdon Crescent
Milton, Ontario
This bright 2 bedroom, 1.5 bath townhome is the perfect place to start! You enter into a great size foyer with a large closet and direct access to the 1-car garage. The main floor living space offers an open concept living and dining room with upgraded hardwood floors and a picture window. The kitchen overlooks the dining space and has a breakfast bar and a walk-out to your private balcony! Upstairs offers a huge primary bedroom with a large walk-in closet, a second bedroom, a 4-pc main bath and brand new carpet throughout. Walking distance to shops, parks and school! Air Conditioner/Carpet 2025, Washer/Dryer 2021, Hardwoods 2015 (id:53661)
2378 Marine Drive
Oakville, Ontario
Nestled in the heart of Bronte Village, this stunning end-unit executive townhome offers the perfect blend of luxury, convenience, and coastal charm. Featuring classic Cape Cod architecture, this home boasts an open concept main floor with gleaming hardwood floors, crown moulding, and a cozy gas fireplace. The modern kitchen is a chefs dream, complete with high end appliances, granite countertops, a centre island, and ample space for entertaining.Step outside to a quaint front porch overlooking a beautifully maintained lawn and garden, complete with landscape lighting and sprinkler system. Upstairs, two expansive bedrooms each offer private balconies and soaring vaulted ceilings, creating serene retreats. A conveniently located upper floor laundry room adds to the homes practicality.The expansive backdeck, offers plenty of room for lounging, dining, and BBQing with family and friends. Whether you envision a cozy outdoor living space with plush seating or a large dining table for al fresco meals (there is room for both!), this deck offers endless possibilities to create a low (no)maintenance oasis.. The fully finished basement provides a flexible living space, ideal for a media room, family room, or even a third bedroom,and includes a three-piece bathroom and direct access to the garage. With parking for four vehicles (two in the garage and two in the driveway),this home ensures ample space for guests and residents alike.Enjoy maintenance free living with private garbage collection, snow removal,garden maintenance and repairs, all while being in the heart of Brontes vibrant dining, shopping, grocery stores, and the picturesque shores ofLake Ontario. This is more than just a home, its a lifestyle. (id:53661)

