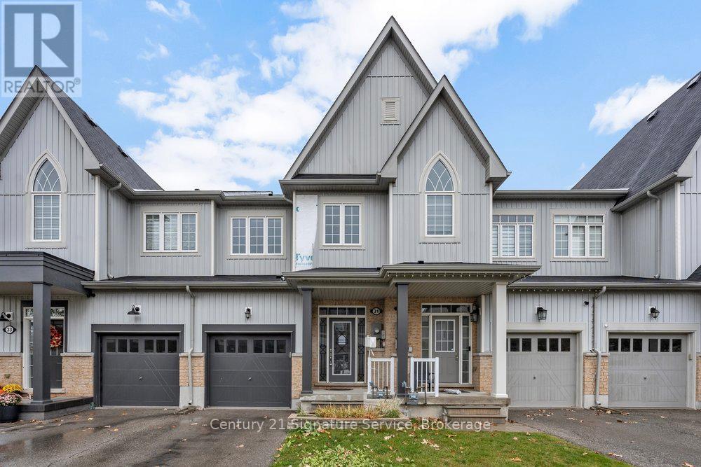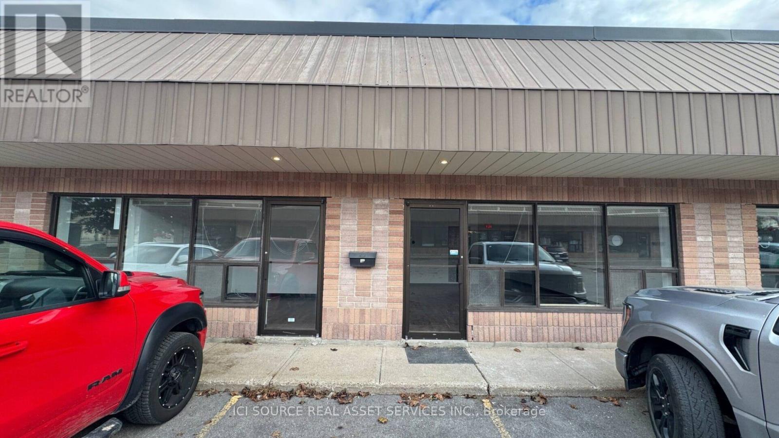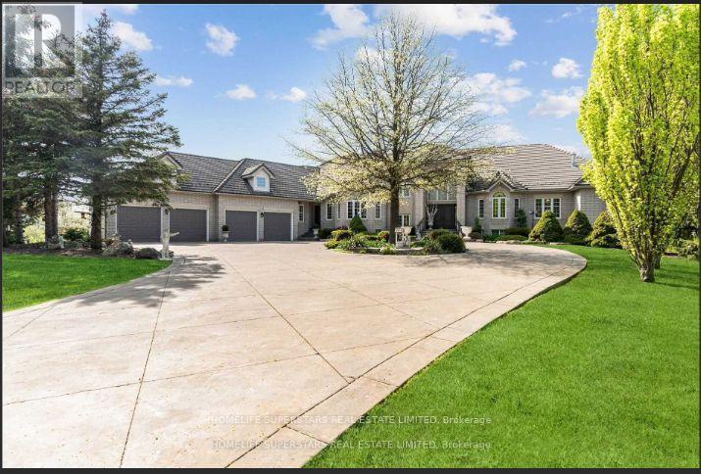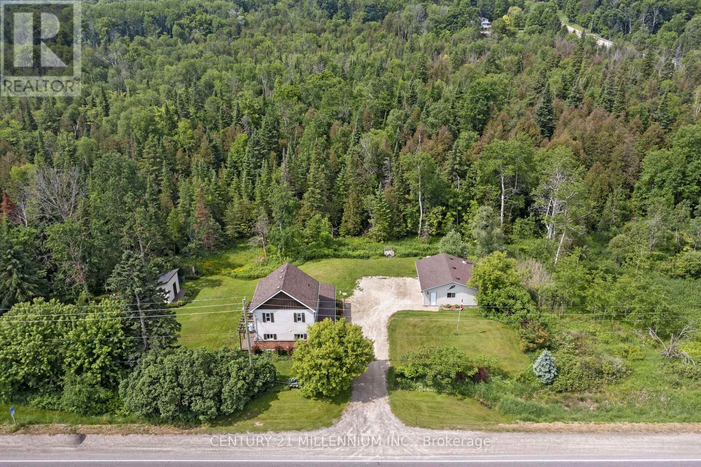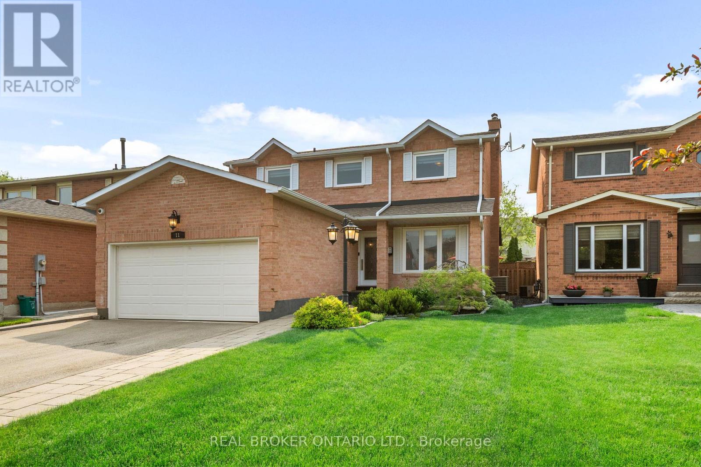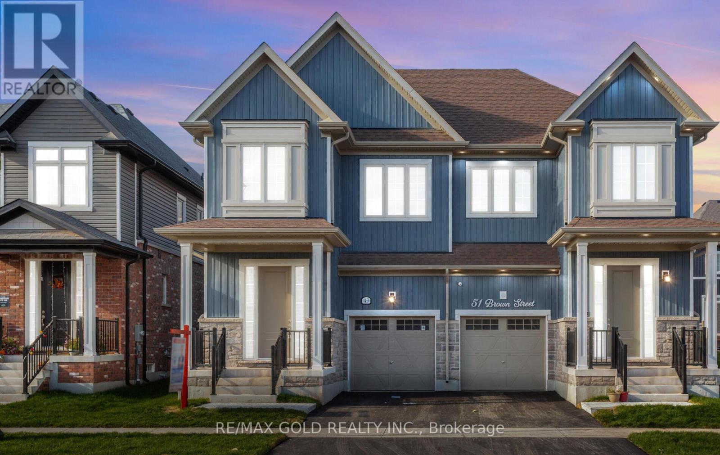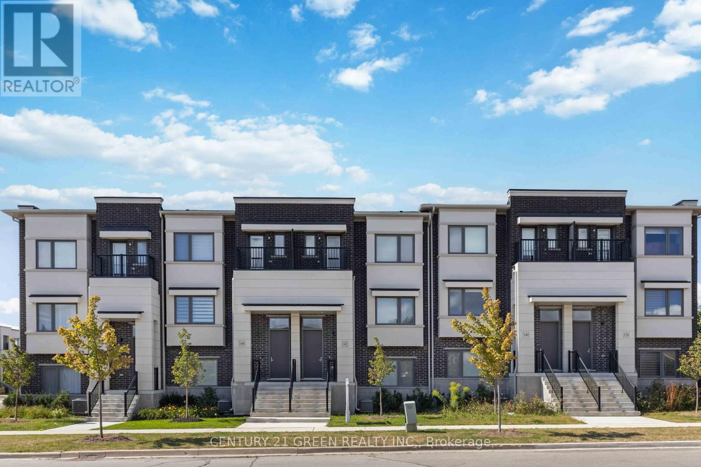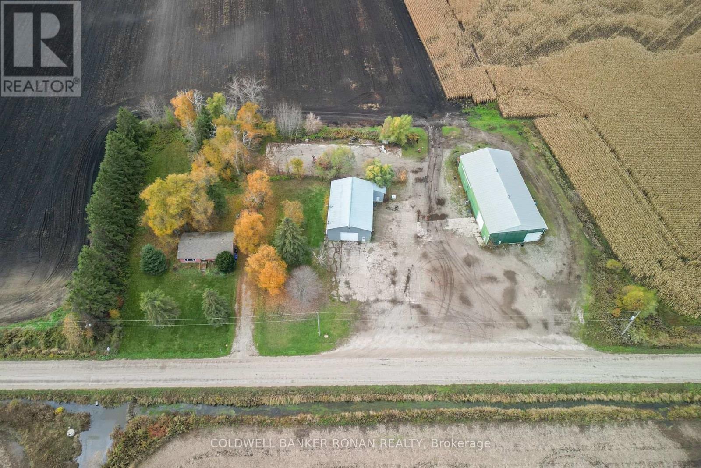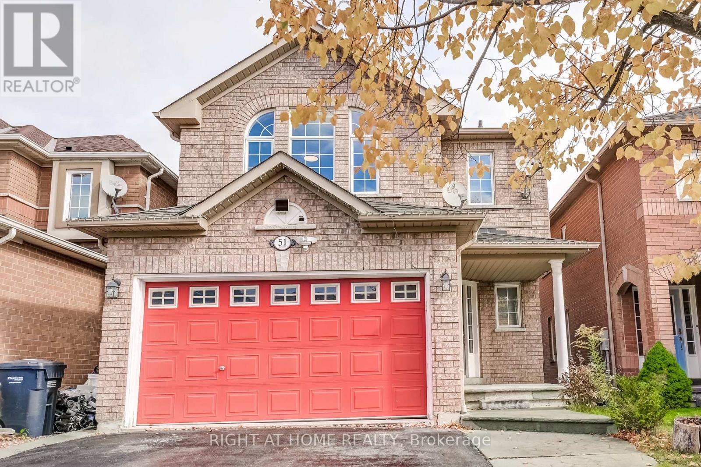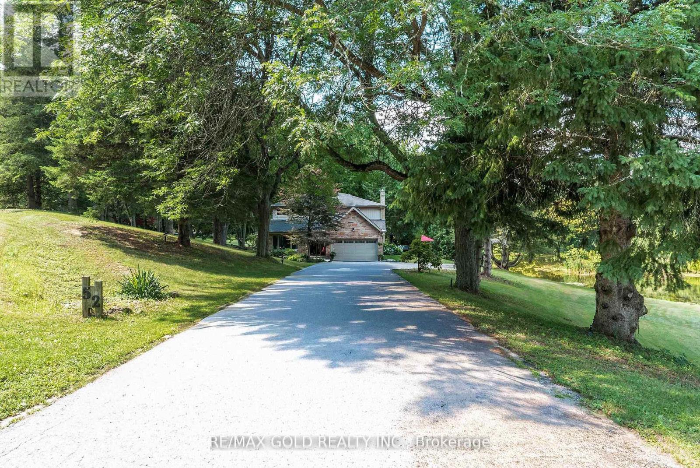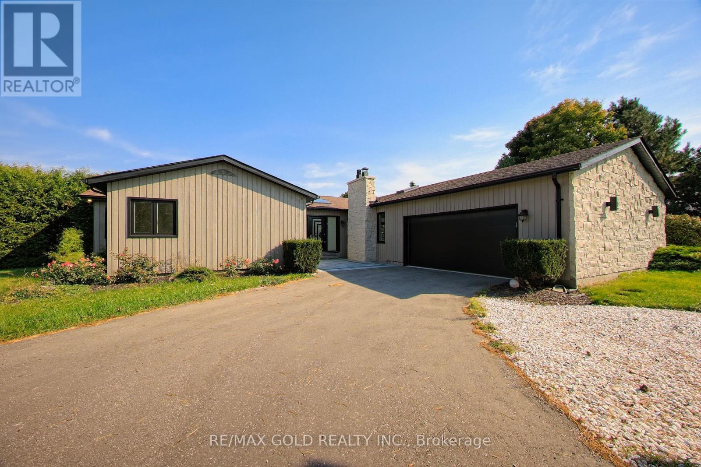31 Porter Drive
Orangeville, Ontario
Welcome home to this beautifully finished freehold townhome in a sought after Orangeville community, with no maintenance fees. Offering nearly 1,700 sq. ft. of bright, open living space with quality upgrades throughout. Enjoy an oversized kitchen with a large island, stainless steel appliances, and an inviting living area perfect for family gatherings. Features include oak staircase with iron spindles and upstairs laundry for added convenience. The finished lower level offers a second kitchen, 2-pc bath, and walkout to the backyard. No warranties or representations made including retrofit status of basement. (id:53661)
3 & 4 - 72 Centennial Road
Orangeville, Ontario
2000 sq. ft commercial / industrial unit located at Centennial Rd / C-Line in Orangeville, ON. It has 14ft clear ceiling height, 40% office, 60% warehouse split, 2 washrooms, 2 front entrances, one back man door and overhead loading gate 10 ' x 12 ' feet. 2-4 parking spots are in front of the unit. TMI cost and utilities are extra costs to the tenant. Minimum 1 year lease required. *For Additional Property Details Click The Brochure Icon Below* (id:53661)
7690 Mayfield Road
Caledon, Ontario
Welcome To 7690 Mayfield Rd. This is One Of A Kind Custom Built Estate Home Sits On 4.9 Acres. The property is designated employment(PHASE 1) in the Caledon official plan. It Offers 8000+ Sqft Of Living Space (including basement area), 5 Spacious Bedrooms, 7 Baths, 3 Kitchens, Legal In-Law Suite On Main Level With Separate Entrance, Two 3 Way F/P, Sauna, Extra Large Laundry Room With Built-In Ironing Board, Oversized 4 Car Garage, Finished Walk-Out Basement. All the info to be verified by the buyer or his agent .Listing agents are owners of the property (please bring disclosure) .Secondary plan is underway by town of Caledon for this area for development(see the attached info ). (id:53661)
5770 Trafalgar Road
Erin, Ontario
Welcome to 5770 Trafalgar Road, Hillsburgh! This bright and cheery century home is just filled with love and warmth. 2-bedrooms and 1-bath designed for functionality and has a great use of space. 2 beautiful porches let you sit and watch the world go by. The 2015 custom built 24 X 26 garage sits on 6 inches of poured concrete floor, has 2 bay doors plus a man door, wood stove and plenty of room for all the toys, the trucks, or a man/woman cave. The 15-year young septic system is located to the north side of the 1-acre property, so plenty of room to expand the home to the south. A lovely piece of land that the chickens just love, with a driveway long enough to park 8 cars or a rig. Just a tiny drive or a 15-minute walk to schools, shopping, arena and a stunning new library. Straight down Trafalgar to the GTA or only 20 minutes to the Acton or Georgetown Go Train. There are just so many possibilities here! (id:53661)
11 Fountainbridge Drive
Caledon, Ontario
Beautifully Upgraded Home in Prime Bolton Location! This stunning 4-bedroom, 4-bathroom home offers over 3,000 sq ft of finished living space, including a spacious family room, 2 full kitchens, and a fully finished basement. Fully upgraded with top-of-the-line finishes, this home combines modern style with exceptional functionality. The main floor showcases elegant 18 x 36 limestone flooring, Quartzite Fantasy Brown leather finished countertops and backsplash, and bamboo flooring throughout. Pot lights illuminate every room, enhancing the clean, upscale design. The luxurious primary ensuite is a true retreat, featuring heated floors, a curb less shower with a heated bench, and a spa-style setup complete with rain head and body jets. The second-floor bathroom features natural stone tiles for a timeless finish. The backyard is your personal oasis, featuring a heated fiberglass chlorine & ozone pool, cabana with electrical, outdoor pot lights, and a tiled, heated garage with a separate side entrance. Perfectly located just steps to major amenities including supermarkets, shops, schools, and parks this home offers unbeatable convenience. Immaculately maintained and thoughtfully upgraded, its completely move-in ready with nothing left to do but enjoy. (id:53661)
49 Brown Street
Erin, Ontario
Enjoy living in this new semi-detached home in Erin. Four Generous Sized Bedrooms, Bathrooms With Upgraded Finishes. The Open Concept Main Level Features 9 Feet High Ceilings, Upgraded Hardwood Flooring. Modern Eat-in-Kitchen with stainless appliances, Quartz countertops, Quartz Island Breakfast Bar. The Unfinished Basement Awaits Your Personal Touch, Offering Endless Possibilities For Customization And Expansion. Close to Erin's historic downtown which features cool boutique shops, antique stores, and cafes. It's a great spot to enjoy the small-town charm Erin has to offer. If you're looking to be close to hiking trails, parks. (id:53661)
142 Landsbridge Street
Caledon, Ontario
Stunning double-car garage townhouse in Bolton's premier neighbourhood! This bright and spacious home features 3 bedrooms plus a versatile office that can easily serve as a 4th bedroom, complemented by 4 washrooms. The open-concept design showcases soaring 9-foot ceilings, modern kitchen with sleek cabinets, quality appliances, and elegant quartz countertops. Relax by the cozy electric fireplace in the living room while enjoying abundant natural light throughout. Ideally located with convenient access to public transit, major highways, parks, shopping plazas, and top-rated schools. (id:53661)
6336 Concession Road 7
Adjala-Tosorontio, Ontario
Available immediately! Two large, functional outbuildings ideal for a variety of agricultural related uses. Situated on a property zoned agricultural, this lease offers over 7,400 square feet of combined space between two barns and a home:Barn 1: Approx. 5,000 sq. ft. with multiple drive-in shipping doors and partially heated space, offering flexibility for storage, equipment or small-scale operations.Barn 2: Approx. 2,400 sq. ft. with additional small office space, perfect for administrative or operational needs.Additional opportunity for office or residence with a small detached 3 bedroom one bath building located on premise. Features separate driveway, electric heat, open concept kitchen and living area.Plenty of outdoor space for maneuvering equipment or additional storage. Great opportunity for agri-businesses, agri-contractors or agri-trades requiring functional space in a rural setting. (id:53661)
51 Crestridge Drive
Caledon, Ontario
Outstanding 3-Bedroom Home Backing Onto a Scenic Pond in Bolton's Sought-After North Hill Community!Nestled on a tranquil, dead-end street with minimal traffic, this beautifully maintained home offers the perfect blend of privacy, nature, and convenience.Step inside to a bright, open layout featuring spacious living areas and a well equipped kitchen. The inviting family room and deck overlook the pond-ideal for everyday living and entertaining.The partially finished walkout basement adds versatility, perfect for an extended family room, recreation space, or in-law suite potential with a separate entrance.Enjoy the peaceful surroundings, mature trees, and scenic greenbelt views. Conveniently located near top-rated schools, parks, trails, shopping, and major commuter routes-ideal for families and professionals alike.Recent Updates: Rear deck (2025), Furnace & Air Conditioner (2022) (id:53661)
52 Palmer Circle
Caledon, Ontario
Experience the tranquility of cottage country right at home with this beautifully updated residence on 2.3 scenic acres in the prestigious Cedar Mills neighborhood. Surrounded by nature and featuring a shared private pond, this property offers a peaceful retreat just minutes from city of conveniences. Inside, gleaming hardwood floors compliment a well-designed layout, including a renovated kitchen that flows into the breakfast area and connects to the laundry room for added functionality. Step out onto your private deck to enjoy your morning coffee or entertain while soaking in the serene landscape. This is a rare opportunity to own a Muskoka-like haven in an exceptional setting. (id:53661)
29 Wales Avenue N
Adjala-Tosorontio, Ontario
LOCATION LOCATION! CUSTOM BUILT BUNGALOW ON ONE OF EVERETT'S BEST LOTS! Welcome to this one owner custom built bungalow, perfectly situated on one of the nicest private lots in town! With no neighbours behind and a massive yard, this property offers a rare combination of peace, space, and functionality-perfect for growing families or multi-generational living. Step inside and enjoy the bright, open concept layout featuring 3 spacious bedrooms on the main floor and 2 additional bedrooms in the beautifully finished basement. The separate entrance in-law suite is ideal for extended family or guests. Whether you're an outdoor enthusiast or just love to entertain, the ample parking means there's room for all your toys-boats, trailers, RV's, you name it! Super large garage with heat is a plus! Located just 10 minutes from Alliston. This home combines small town charm with convenient access to all amenities, short walk to the park. Don't miss your chance to own this rare gem in Everett! Full irrigation system services the entire yard! (id:53661)
14399 Kennedy Road
Caledon, Ontario
POWER OF SALE.!! Near all custom made houses. This massive bungalow, nestled on a generous 1.03-acre lot, offers 3 spacious bedrooms on main with the 5 more bedroom in the fully finished lower level. Recently renovated inside and out, this home seamlessly blends modern convenience with rustic charm. The newly finished basement adds significant living space and enhances the homes contemporary appeal. Essential updates include a new gas furnace for efficient heating and a septic system that has been recently serviced and fitted with a new pump for worry-free living. For ultimate relaxation, unwind in the wood-heated sauna perfect after a long day. Outdoor living is equally as impressive, with an inviting IN-GROUND POOL for summer enjoyment and a private volleyball court for family fun or entertaining guests. For winter enthusiasts, the renowned Caledon Ski Club is only a short drive away, making this home an ideal retreat for all seasons. The property backs onto a tranquil farm, offering serene and unobstructed views, further enhancing its peaceful atmosphere. With excellent schools nearby, this charming bungalow offers a perfect blend of countryside tranquility and modern amenities. Whether you're seeking a peaceful family home or a potential investment property, this idyllic Caledon residence provides an exceptional opportunity. Don't miss the chance to make it yours! **EXTRAS** All Existing ELF's , gas stove, fridge, Dish Washer, and washer/dryer. (id:53661)

