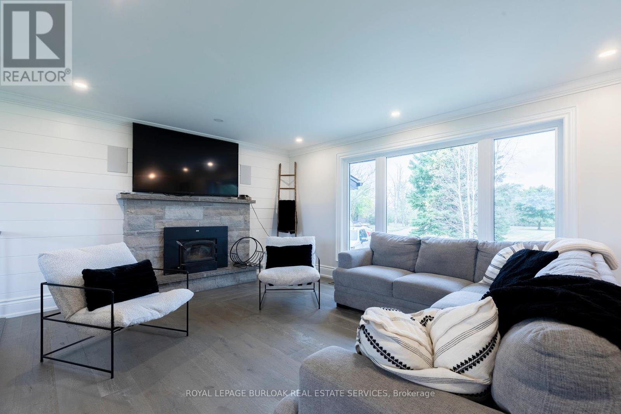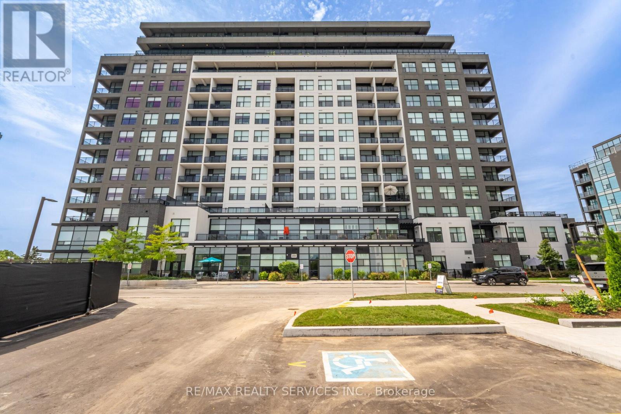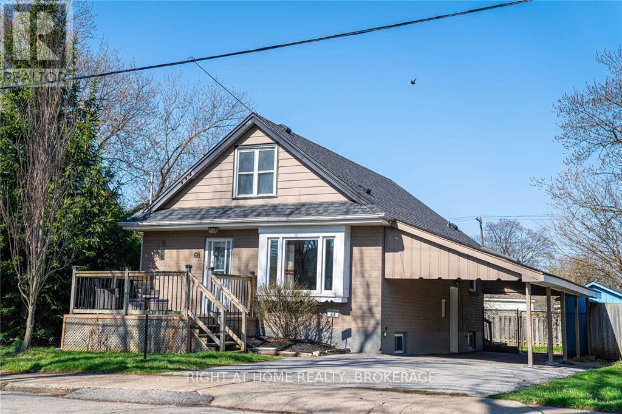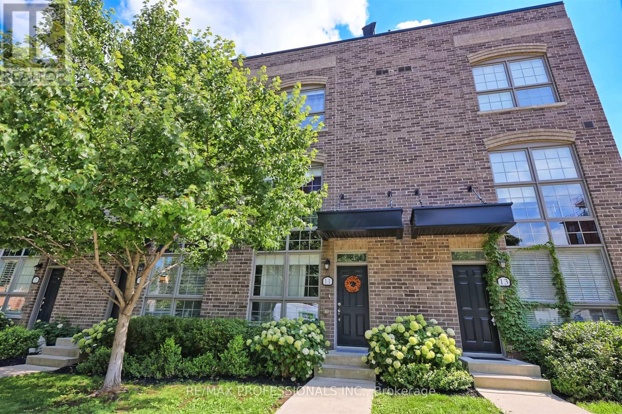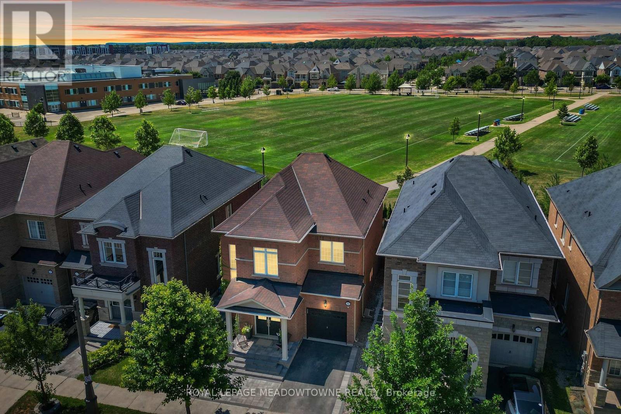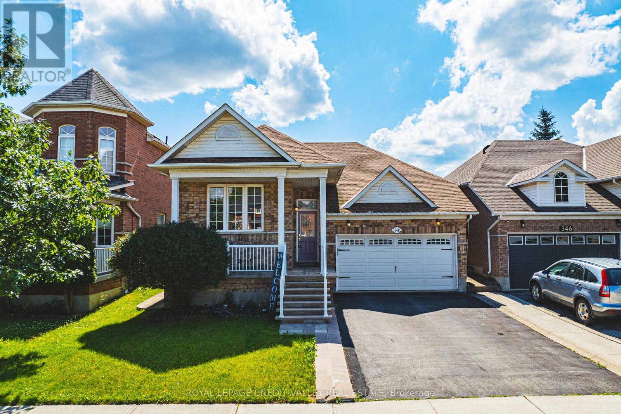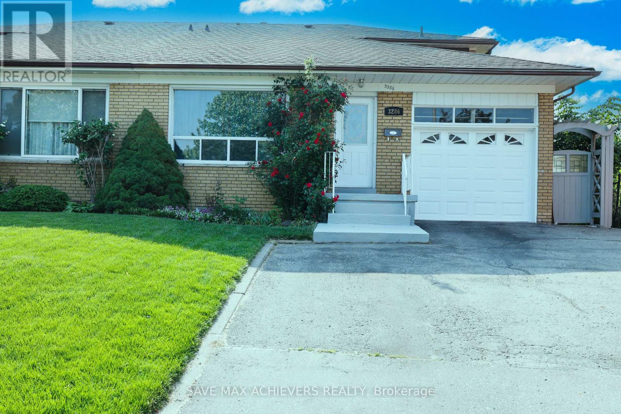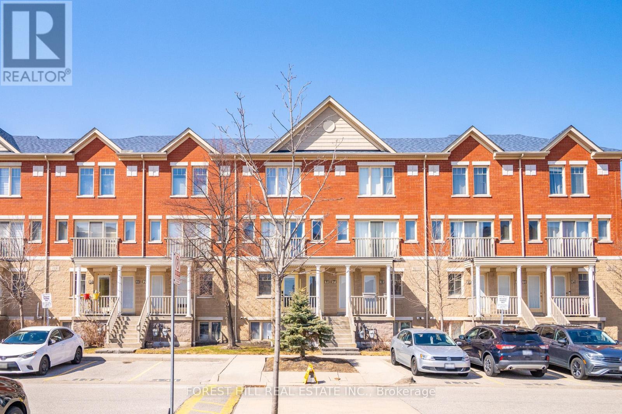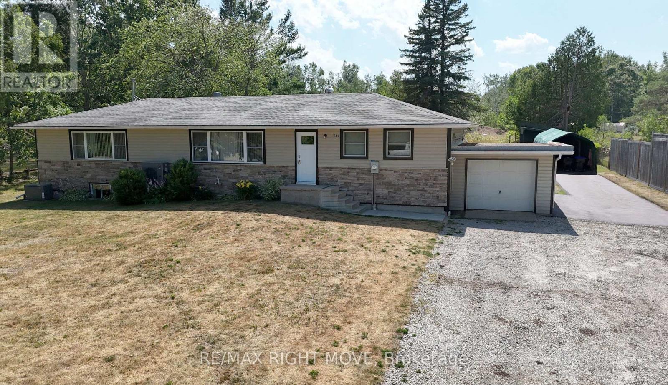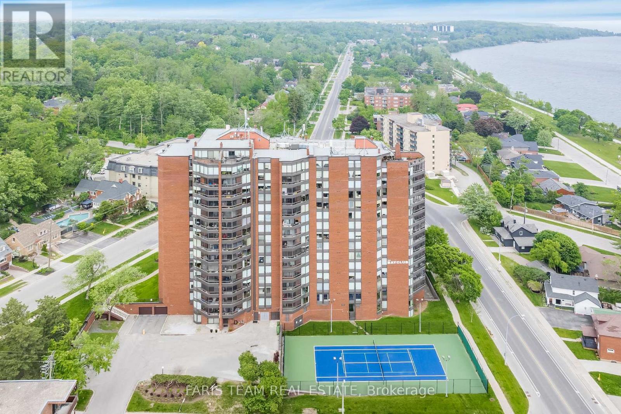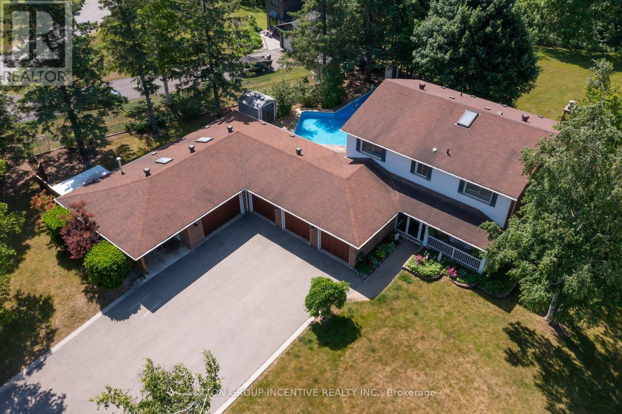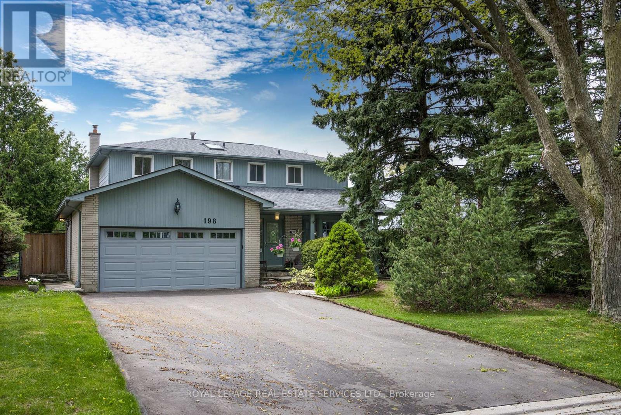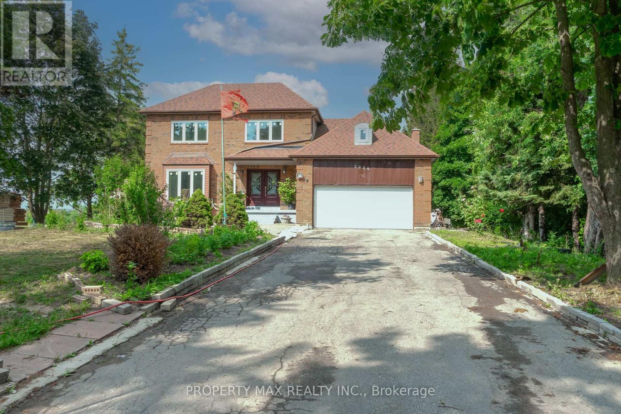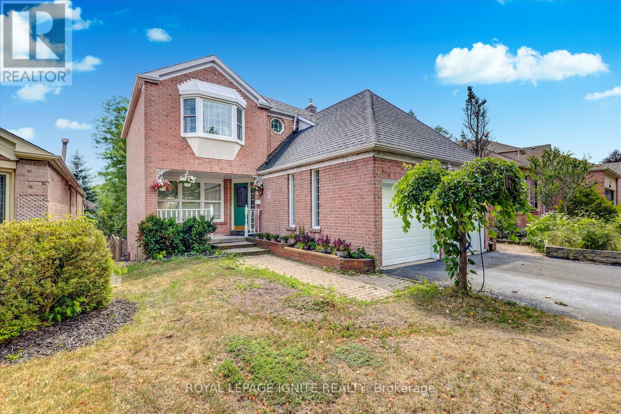25 Munro Circle
Brant, Ontario
Welcome to 25 Munro Circle, Brantford, a stunning 2-storey built home crafted in 2019, offering modern elegance and functional living in one of Brantfords most sought-after communities. This spacious residence features 4 generously sized bedrooms and 2.5 baths, with 9 ceilings on the main floor that create a bright, open-concept atmosphere throughout. Enjoy a formal dining room ideal for entertaining, and a beautifully designed eat-in kitchen that flows into a cozy living room with a fireplace, perfect for relaxed evenings with family and friends. The upper level boasts a private primary retreat complete with an ensuite bath and convenient access to the laundry room. A full, unfinished basement offers endless possibilities for customization, from a home gym to additional living space. Located in a family-friendly neighbourhood close to parks, schools, and shopping, 25 Munro Circle is the perfect blend of comfort, style, and future potential. (id:53661)
7 Mountain Ash Drive
Belleville, Ontario
Beautiful 3 bedroom home for lease! Welcome to modern living at this quiet and friendly neighbourhood home. This home is located close to all amenities, including public and Catholic elementary schools. Minutes away from Highway 401 and all shopping complex. Walking distance to public transit. Don't miss out on this opportunity and schedule your showings today. (id:53661)
1506 6th Con Road W
Hamilton, Ontario
This 54-acre farm in Flamborough is the perfect blend of space, practicality, and comfort. The2,625sq ft fully renovated bungalow offers a spacious and inviting living area, ideal for those seeking a peaceful country lifestyle. The expansive 3,800 sq ft workshop is perfect for hobbyists, entrepreneurs, or anyone needing substantial space for projects and equipment. The 6,000 sq ft barn provides excellent versatility, whether for livestock, storage, or potential events. To top it off, the back deck features a swim spa, creating a serene retreat for relaxation and enjoying the stunning rural views, making this property a true gem for both work and leisure. (id:53661)
605 - 1880 Gordon Street
Guelph, Ontario
Luxury Condominium At Gordon Square Tower II. South Guelph Location, Close proximity to University of Guelph. Minutes to Hwy 6 and 401. Shopping and Restaurants With In Walking Distance. Spacious Corner Apartment 1649 Sq. Ft. Great Westerly & Sunset Views. Plus 133 Sq. Ft. Corner Balcony. 2 Underground Parking Spots. Open Concept Layout. Large Entrance Hallway, Allows For Office Area. Gourmet Kitchen Open To Living Room, Dining Room And Den. Kitchen W/ Center Island, Breakfast Bar, Quartz Counters & Stainless Steel Appliances. Open To Dining Room. Den Has Walk Out To Corner Balcony, Balcony has Amazing Sunset Views. Living Room Has Electric Fireplace. 2nd Bedroom and 4 Piece. Main Bath At Opposite side on Unit Than Primary Bedroom. 3 Piece Ensuite With Large Shower, Walk In Closet. Laundry Room Off Entrance. Ground Floor Guest Suite, Golf Simulator and Exercise Room. Sub Penthouse Sky Lounge Billiard/Media Area, Lounge and Dining Area. Crown Moulding & Pot Lighting in Living Room, Kitchen, Dining Room & Den. 9 Ft Ceiling Height. Electric Wall Fireplace in Living Room. High Quality Laminate Flooring. 2 Owned Parking Spots. Owned Locker on 2nd Floor. (id:53661)
901 - 460 Dundas Street E
Hamilton, Ontario
Welcome to Trend 2 Waterdown. This PREMIUM~800 sq ft condo unit features 2 bedrooms and 2 bathrooms. FABULOUS Layout with Open Floor Plan Kitchen and Great Room and 9 foot ceilings! HIGH END UPGRADES. Kitchen offers White Shaker Style Cabinetry, Elegant White Quartz Counters, new Stainless Steel Appliances and Island with double sink and seating for 4. Large Great Room with sliding doors to Balcony. Enjoy view towards Lake Ontario, Escarpment, Afternoon Sun and SPECTACULAR Evening Sunsets! The Primary Bedroom offers a Luxurious 4 piece ensuite complete with soaker tub and a Spacious Walk-in Closet. Closed door den easily transforms into a functional office or EXTRA BEDROOM. Convenient In-Suite Laundry.Laminate and Tile floors throughout. Amazing Floor-to-Ceiling Windows provide plenty of Natural Light. Tasteful window coverings further enhance this unit. Includes 1 Underground Parking Space and 1 Storage Locker. 1 Surface Parking also available at reasonable cost. Enjoy All of the Fabulous Amenities that this Building complex has to Offer Including Party Rooms, Modern Fitness Facilities, Secure Bike Room, Rooftop Patio with BBQs and Outdoor Furniture. Energy Efficient Geothermal Heating & AC means significantly lower monthly utility bills. Property is Conveniently Located Minutes away from Aldershot GO Station, Hwy 403/QEW & Hwy 407. Enjoy a Hike along the Amazing Trails and view the Smokey Hollow Waterfall close by. You will Love living in this Bright, Sleek and Stylish Suite! (id:53661)
901 - 460 Dundas Street E
Hamilton, Ontario
Welcome to Trend 2 Waterdown. This PREMIUM~800 sq ft condo unit features 2 bedrooms and 2 bathrooms. FABULOUS Layout with Open Floor Plan Kitchen and Great Room and 9 foot ceilings! HIGH END UPGRADES. Kitchen offers White Shaker Style Cabinetry, Elegant White Quartz Counters, new Stainless Steel Appliances and Island with double sink and seating for 4. Large Great Room with sliding doors to Balcony. Enjoy view towards Lake Ontario, Escarpment, Afternoon Sun and SPECTACULAR Evening Sunsets! The Primary Bedroom offers a Luxurious 4 piece ensuite complete with soaker tub and a Spacious Walk-in Closet. Closed door den easily transforms into a functional office or EXTRA BEDROOM. Convenient In-Suite Laundry.Laminate and Tile floors throughout. Amazing Floor-to-Ceiling Windows provide plenty of Natural Light. Tasteful window coverings further enhance this unit. Includes 1 Parking Space and 1 Storage Locker. Enjoy All of the Fabulous Amenities that this Building complex has to Offer Including Party Rooms, Modern Fitness Facilities, Secure Bike Room, Rooftop Patio with BBQs and Outdoor Furniture. Energy Efficient Geothermal Heating & AC means significantly lower monthly utility bills. Property is Conveniently Located Minutes away from Aldershot GO Station, Hwy 403/QEW & Hwy 407. Enjoy a Hike along the Amazing Trails and view the Smokey Hollow Waterfall close by. You will Love living in this Bright, Sleek and Stylish Suite! Available September 1st. (id:53661)
55 - 819 Kleinburg Drive
London North, Ontario
A luxurious three-story townhome is nestled in a desirable North London neighborhood. This modern townhome boasts 3 bedrooms and 2+2 bathrooms, along with an attached one-car garage and a private driveway. A bright, open foyer leads to a family/media room on the entry level. Upstairs, an open-concept kitchen features a large center island, stone countertops, stunning cabinetry, and a bonus double-door pantry. The dining room opens onto a private balcony. A spacious living room with a modern feature wall and a convenient bathroom complete this level. The upper level houses the primary bedroom with its ensuite bathroom, two additional bedrooms, a laundry area, and a full bathroom. This townhome enjoys a prime location near Masonville Mall, Western University, University Hospital, and the YMCA. It is zoned for excellent schools, is close to public transit, and offers easy access to grocery stores, restaurants, and all amenities. (id:53661)
153 - 677 Park Road N
Brantford, Ontario
Welcome to this stylish and modern three-Storey townhome nestled in a peaceful neighborhood. Boasting nearly 1,500 square feet of living space, this home offers a second-floor terrace, ideal for creating an outdoor oasis. The spacious main floor features a bright great room, a dining area, an expansive kitchen, and a convenient powder room. Upstairs, you'll find upgraded 3 bedrooms, including a primary bedroom with a walk-in closet, along with two three-piece bathrooms, one being a private ensuite. Thousands invested in upgrades, including premium laminate flooring on the main level, imported ceramic tiles, upgraded coffee granite countertops, a level 1 kitchen backsplash, modern interior doors, California-style ceilings, Decora switches and plugs throughout, and installed A/C (not originally provided by the builder). Located in a prime area, this home is just minutes from the Hwy 403 on-ramp, offering easy access to Hamilton and Toronto. It's also close to Big Box stores, restaurants, Lynden Park Mall, transit, Downtown Brantford, Branlyn and Wayne Gretzky community centers, hospitals, and more **EXTRAS** state of the art SAMSUNG appliances to be included along with stacked LG washer and dryer (id:53661)
57 Parkview Drive
Thames Centre, Ontario
Your Castle Awaits in the Charming Township of Dorchester! This breathtaking 5-bedroom, 4-bathroom residence offers 6-car parking and sits proudly on a beautifully landscaped premium lot your private oasis in the heart of Thames Centre. With over $200,000 in high-quality, state-of-the art upgrades, this turnkey masterpiece is truly move-in ready. Whether you're looking for a multigenerational layout or a perfect two-family setup, this home offers space, functionality, and luxury in equal measure. Every inch reflects pride of ownership, and what you see is exactly what you get no surprises, just stunning features and finishes throughout (id:53661)
68 West 4th Street
Hamilton, Ontario
Gorgeous Sunlight Filled Freehold Detached Home Offers Huge Back Yard With A Nice Deck Located In High Demand Area In Hamilton. Very Functional & Open Concept Layout. 80 % New Laminate Floors Through Out The House. New Paint. Matured Neighborhood. Separate Entrance To The Basement With 3 Good Size Rooms. Furnace 2018, Roof 2015, Gas Dryer, New Washer 2019. Minutes To Bus, Shops And Mohawk College. 50 Feet Lot. Excellent Opportunity! Do not Miss!Currently Rented for 3800$ / month (id:53661)
1010 - 17 Knightsbridge Road
Brampton, Ontario
!!Well Maintained, Bright & Spacious 3 Bedrooms Corner Unit With 1.5 Washrooms And Beautiful City Centre View!!! Freshly Painted!! Upgraded Washrooms!!Extended Kitchen With Pantry!! Laminate Flooring Throughout!!Ensuite Laundry!! 1 underground parking!! Ideal for First Time Buyers or New comers!! (id:53661)
28 Fallstar Crescent
Brampton, Ontario
Well-Kept & Move-In Ready! Welcome to this beautifully maintained 3-bedroom, 3-bathroom fully detached home, nestled on a quiet, family-friendly street. Featuring a spacious layout with combined living and dining areas, a separate large family room, and a family-sized upgraded kitchen with eat-in area and walkout to a fully fenced backyard perfect for entertaining. Upstairs, the primary bedroom boasts a walk-in closet and a private ensuite, while all bedrooms are generously sized.2nd floor office , Enjoy the professionally landscaped front and backyard, offering great curb appeal and a relaxing outdoor space. Located just steps from schools, parks, shopping, transit, and all major amenities this home is a must-see! (id:53661)
25 - 2275 Credit Valley Road
Mississauga, Ontario
Welcome to this beautifully upgraded, move-in ready townhouse in the heart of family-friendly Erin Mills! Featuring over $100K in premium upgrades (full list available at property), this meticulously maintained home offers a spacious, open-concept layout with 3 bedrooms, 2 full bathrooms, 2 powder rooms, a finished basement, and ample storage. Enjoy a modern kitchen, cozy living and dining areas, and a private patio perfect for entertaining. Includes Garage + 1 additional parking spot. Located in a top-ranked school district (John Fraser, Gonzaga, Credit Valley) with nearby daycares. Steps to Erin Mills Town Centre, Credit Valley Hospital, GO & Mi-Way transit. Community amenities include outdoor pool with lifeguard, snow removal, and landscaping. Quick access to Hwy 403, parks, and trails ideal for families and first-time buyers! Seller is motivated price is negotiable! Don't miss this rare opportunity! (id:53661)
93 Kaitting Trail
Oakville, Ontario
Welcome to this stunning and meticulously maintained detached home, perfectly situated in Oakville's highly sought-after **Glenorchy** community within The Preserve. Built in 2014, this spacious residence offers 4 bedrooms, 4 bathrooms, and over 3,099 sq ft of livable space (2,153 above grade sq ft) of thoughtfully designed above-ground living space, plus a professionally finished basement. It's ideal for growing families or those who love to entertain. The heart of this home is the chef's kitchen, boasting high quality cabinetry and ample space for cooking and gathering. The open-concept layout flows seamlessly into the bright and airy great family room, complete with a cozy gas fireplace perfect for relaxing evenings or hosting guests. Upstairs, you'll find four generously sized bedrooms, including a primary suite with a beautiful walk-in closet with organizer and an ensuite bath. The finished basement offers additional versatile living space with a Rec. Rm, featuring a Murphy bed that makes it ideal for guests or an in-law suite, a full bath, and a home office. Electric Car charger Ready! Step outside and enjoy your private backyard retreat. This premium lot backs onto a park, offering beautiful scenery, tranquil sunsets, and even a charming cherry blossom tree. Location is everything! This home is within walking distance to top-rated schools, parks, shopping, and transit, ensuring convenience for the whole family. (id:53661)
5443 Jacada Road
Burlington, Ontario
ENJOY Staycationing in your own Gorgeous Backyard with a Stone Patio & Swimming Pool! In the desirable east side of The Orchard in Burlington, this home is on a quiet, family-friendly street just across from the Breathtaking Nature Trails of Bronte Provincial Park! Almost 4,000 SQ FT of tastefully finished living space (including basement), 4+1 Bedrooms, 4 Bathrooms & a gorgeous Fully-Fenced Backyard w Stone-Paved Patio, select Plantings & In-Ground Swimming Pool perfect for Staycationing this summer! BONUS FEATURES 1.NO WALK-PATH= no snow to shovel 2.Corner = BIGGER LOT 3.No neighbours on one side= MORE LIGHT, PRIVACY & a VIEW from the windows vs looking at the brick wall of the house next door! Attractive curb-appeal: landscaped front & side yard & L-shaped covered porch. Double-door entryway leads to impressive foyer flanked by columns & soaring double-height ceiling & majestic Oak staircase. Popular Semi-Open Floor Plan providing separation where needed while maintaining a beautiful flow & sense of openness. High-quality upgrades, HW floors, California shutters, Newer SS appliances, Stone countertops, High Ceilings & Large Windows with an abundance of Natural Light. 4 large Bedrooms, linen closet & 2 Full Baths on the upstairs level & half Bathroom on the main level. 5th Bedroom and yet another Full Bathroom, a large Exercise Room w above-grade window & huge closet (potential 6th Bedroom), massive Recreation/Living area & Wet Bar with spacious Island offer BASEMENT IN-LAW SUITE potential. And the cherry on top- the Backyard Oasis for endless hours of relaxation, entertainment & family fun! *2024: Basement finished, AC, Stove, Range hood, Washer & Dryer *2023 Dishwasher *2022: Roof Shingles, Fridge, Bathrooms renovated *2021 Furnace. PRIME location: steps to top ranked schools, parks, nature trails & serene green-spaces, variety of shopping, restaurants, amenities & entertainment; easy access to public transit, major highways & GO station. DON'T MISS THIS ONE! (id:53661)
4 Sunnyvale Gate
Brampton, Ontario
Opportunity to own this well-maintained home in desirable Brampton location situated on a family-oriented neighbourhood surrounded by 2 beautiful parks, Lake of Dreams Park and Trailsidet Park. Perfect for growing families and first-time home buyers.This home offers 3 bedrooms and 4 bathrooms with a finished basement. Features include hardwood floors on main, 9 ft ceilings on main, direct access to garage, fireplace in living room, paved backyard, and parking up to 6 cars.Short walking distance to major plaza with grocery & restaurants. Easy access to transit with bus stop at your doorstep. Nearby Brampton Civic Hospital and Brampton Business Park.Move in as is or opportunity to paint your own blank canvas. This home is looking for a new family to call it home. (id:53661)
809 - 11 Superior Avenue
Toronto, Ontario
Welcome To Eleven Superior, Sun Filled 1 Bedroom + Den With Closet, Prime Mimico Location, Boutique Building, Open Concept With 9 Ft. Ceilings, South West Facing Upper Floor, Contemporary Kitchen With Island, Granite Counters & Stainless Steel Appliances, Upgraded Flooring, Roller Blinds, Private Balcony With Lake Ontario Views, A+ Functional Layout, Parking, Locker, Bike Rack, Ttc At Doorstep. (id:53661)
Basement - 205 Grenfell Street
Oshawa, Ontario
Conveniently located in a central area within walking distance of Oshawa Centre (Mall), public transportation, banks, and restaurants. Just minutes away from Highway 401, this One-bedroom cozy Basement Unit features an open-concept layout, along with an updated Kitchen & Bathroom, Lots of Windows and Potlights. (id:53661)
614 Summer Park Crescent
Mississauga, Ontario
Location, Location, Location! Don't miss this spotless, move-in-ready family home in a prime central location, just steps to Square One and all major amenities! Tucked away on a quiet crescent, this classic and inviting 3-bedroom, 3-bathroom home offers the perfect blend of comfort and space for a growing family. Features include: Bright, open-concept living and dining areas Large eat-in kitchen with breakfast area and walkout to a beautiful deck perfect for outdoor entertaining Spacious primary bedroom with 4-piece ensuite and walk-in closet, No sidewalk extra parking and easy maintenance. Virtually staged to show the homes full potential. This charming property is full of natural light and warmth truly a place to call home! (id:53661)
Upper - 40 Ridgemore Crescent
Brampton, Ontario
Cozy 3 bedroom 1.5 bath well maintained house in a quiet neighborhood. Perfect for a small family, Includes 3 back to back parking. Large bedrooms with 4 piece bath on 2nd level. Main level includes Living/dining room and Kitchen with S/s appliances + 2 PC washroom. Family friendly back yard. Close to transit and 10 mins drive to hyway 410. Lots of restaurants, banks, groceries and other amenities. (id:53661)
344 Van Kirk Drive
Brampton, Ontario
Welcome to this excellent maintained 2 bedroom raised bungalow, proudly owned by the original owner. Located in a prime family friendly neighborhood, this home offer's comfort, convenience, and exceptional value. Featuring hardwood floors in the main level, this home boasts a spacious and sun filled layout with generous principal rooms. The finished basement adds incredible living space with a 3pc bathroom, a huge family room with gas fireplace, a large rec room with office area, perfect for entertaining or the extended family living. Other features include 2.5 Bathrooms in total, a two car garage with indoor access additional 4 car driveway parking perfect for growing families or guests. Situated close to public transportation, shopping, schools, and all major amenities, this offers unbeatable accessibility at a very affordable price. Whether you're a first time buyer, down sizer, or investor, this property is a must! (id:53661)
10 Forest Ridge Crescent
Halton Hills, Ontario
SHOW STOPPER In Ballantry Estates!! Backyard Oasis With A 20 x 40' Inground Salt Water Heated Pool With Waterfall, Stamped Concrete Surround, Cabana With TV, Wrought Iron Fence Around Pool, Large Custom Pergola, Aggregate Cement Patio & Walkways, 30 Zone Programmable Wifi Enabled Inground Sprinkler System With Numerous Drip Lines For Easy Maintenance Of Your Potted Plants, 4 Gas Line Hookups For BBQ and Fire Features, This Gorgeous Home Features A Stunning Massive Renovated Kitchen W/12' Island, Quartzite Counter Top & Breakfast Bar, Built In Appliances, Stainless Wall Oven, 2nd Convection Wall Oven / Microwave, Counter Depth Fridge W/Panel, Dishwasher, Loads Of Drawers, Marble Backsplash, Separate Servery / Coffee Bar And A Formal Open Concept Dining Room, Main Floor Sunken Laundry Room With Backyard & Garage Access. Enjoy Movie Night In The Large Main Floor Family Room W/Stone Accent Wall Or Head Over For Some Down Time In The Beautiful Living Room W/Crown Moulding And Stunning Zen Like Backyard Views. There Is A Main Floor Office For Your Business Activities And A Large Secondary Office In The Basement If You Need A Quiet Space. Enjoy 4 Generous Bedrooms W/The Primary Bedroom Featuring A 4 Pc Ensuite, Walk In Closet And Hand Scraped Hardwood. This 3200 Sq Ft Above Grade Beauty Has A Long List Of Features Including Upgraded Baseboards & Trim, Hand Scraped Hardwood, Professionally Landscaped 2.19 Acre Yard, 3 Car Garage, 4 Bedrooms, 3 Baths, Pot Lights, Phantom Screens On 3 Exterior Doors, Upgraded Door Hardware, Owned Tankless Hot Water Tank, Water Softener, Reverse Osmosis & Water Filtration System, Heat Pump, Loads Of Parking......The List Goes On Please See Attached List Of Features. THIS HOME IS NOT TO BE MISSED!!! (id:53661)
6330 Lorca Crescent
Mississauga, Ontario
Pride of ownership of this 4 level backsplit which includes a very bright lower level apartment with up to 2 bedrooms and a separate entrance that will help you qualify for a mortgage with a potential rent of $2000. As you walk in, you will be greeted by a wide entrance, bright living room, dining room and an eat-in kitchen. Walk up to three well-lit bedrooms and a 4 piece washroom. Walking down from the main level, you will find a family room with a large window and a wood-burning fireplace, a bedroom with a large window, washroom, laundry and a walk-up to the backyard and front yard. The basement boasts a kitchen, common room, bedroom/office and a 3 piece washroom including a finished closet/storage room. The property accommodates lots of parking, 4 to 5 on the driveway and a 1 car garage. Bus stop and nearest public school are within 150 metres. This home is located close to many amenities including walking distance to a Meadowvale Town Centre, FreshCo plaza, schools (Settler's Green PS, St. Elizabeth Seton PS, Meadowvale SS, Plowman's Public School, Bright Scholar's & Pre-school Montessori and Hakuna Matat Child Care Centre), linked parks including lake Aquitaine, lake Wabukayne and Windwood Park and recently renovated Meadowvale Community Centre offering swimming/fitness centre, arena and a library. In proximity to the Meadowvale Theatre and tennis courts. Recent updates include the roof 8 to 10 years ago, furnace 4 to 5 years ago and the garage door. The sun fills the home all throughout the day. Seize the opportunity to move into this cozy and practical home. (id:53661)
3286 Marlene Court
Mississauga, Ontario
At The End Of A Quiet Family Friendly Street, This Recently Updated Semi Detached Home. New Hardwood Floors On The Main Level, New Laminate Upstairs. Chef's Kitchen Has Been Renovated With New Cabinets, Quartz Counters And Stainless Steel Appliances. Oak Stairs With Iron Pickets, Recently Updated Spa Like Bathroom On The Upper Level. New Roof. Large Private Backyard With Lots Of Space Freshly Painted Throughout. Close To School, Park ,Plaza, And Bus Stop. Washer and Dryer upstirs. A/c and Furnace replaced three years ago. Separate inertance for the Basement. Pie shape lot. (id:53661)
160 Fruitvale Circle
Brampton, Ontario
Experience elevated living in this beautifully upgraded 3-storey townhouse in Northwest Brampton, thoughtfully crafted with high-end finishes and smart functionality throughout. Soaring 9-ft ceilings create a sense of space and openness, while solid oak hardwood floors and stairs add timeless elegance and durability. The open-concept kitchen is a true showpiece featuring an expansive quartz island ideal for cooking, dining, and gathering. A striking Carrera marble backsplash pairs perfectly with sleek gold hardware and a matching gold sink, bringing bold style to everyday living. Upstairs, the primary suite offers a tranquil escape with a custom walk-in closet and a glass-enclosed ensuite shower that exudes spa-like luxury. Throughout the home, pot lights with dimmer switches allow you to tailor the ambiance in every room, while smart home features including a WiFi-connected garage door opener and Honeywell thermostats add modern convenience. Additional highlights include a versatile den, perfect for a home office or flex space, and a private fenced backyard that's ideal for relaxing or entertaining. Located just minutes from Highway 410, parks, top-rated schools, and everyday essentials, this home blends style, comfort, and practicality perfect for families or professionals seeking turnkey living in a vibrant, connected community. (id:53661)
509 - 5025 Four Springs Avenue
Mississauga, Ontario
Experience Luxury Living at Amber Condos 5025 Four Springs Ave, Mississauga! Welcome to very spacious 2-bedroom, 2-bathroom corner condo with a balcony that offers modern elegance & breathtaking, unobstructed views. The open-concept design is highlighted by floor-to-ceiling windows, allowing natural light to flood the space and create a bright, inviting atmosphere. The stylish kitchen boasts stainless steel appliances, granite countertops, and ample storage. The primary bedroom features hardwood flooring, a walk-in closet, and a private ensuite bath with a bathtub. 2nd bathroom has a standing shower giving everyday choices featuring the best of both worlds. The second bedroom also offers hardwood flooring, a large closet & an abundance of natural light. Additional features include in-suite laundry with a stacked washer/dryer, an underground parking spot, and a secure locker for extra storage. Amber Condos provides an array of premium amenities, including a gym, yoga studio, indoor pool, sauna, media room, party room, billiards room, guest suites, and 24/7 concierge services. Ideally located just minutes from the GO Train, the future LRT, and key locations like Square One Shopping Centre, Erin Mills Town Centre, and the Mississauga City Centre, offering excellent connectivity. Commuters will appreciate the quick access to Highways 403, 401, and the QEW, making travel a breeze. With nearby transit, major highways, shopping, dining, and entertainment options, this condo perfectly combines luxury, convenience & modern living. Whether you're looking to relax in style, entertain friends, or explore Mississauga, Amber Condos offers the ideal home base for a modern, active lifestyle. With nearby transit, major highways, shopping, dining, and entertainment options, this condo perfectly combines luxury, convenience, & modern living. Whether you're looking to relax in style, entertain friends, or explore Mississauga. Amber Condos 5025 Four Springs Ave, Mississauga your home! (id:53661)
20 - 5050 Intrepid Drive
Mississauga, Ontario
Updated 2-Bedroom, 3-Bathroom Condo Townhouse Located In The Prime Neighbourhood Of Churchill Meadows! Open Concept Living & Dining Area With Walk-Out To A Private Patio. Kitchen Boasts Stainless Steel Appliances And An Abundance Of Storage. Two Generously Sized Bedrooms, Accompanied By Two Updated Bathrooms, Providing Ultimate Comfort And Privacy! Easy Access To All The Amenities You Need Including Erin Mills Town Centre, Churchill Meadows Community Centre, Credit Valley Hospital, Major Grocery Chains & Highly Ranked Schools! **EXTRAS** Tenant Has Agreed To Leave (id:53661)
3465 Aquinas Avenue
Mississauga, Ontario
**Spacious Family Home with Income Generating Basement in Prime Churchill Meadows!** Welcome to 3465 Aquinas Avenue a beautifully updated, generously sized home located in the heart of the highly desirable Churchill Meadows community. This detached property features a large open-concept family room with high ceilings and pot lights, a formal dining area, and a renovated kitchen with ample counter space and storage which is perfect for hosting family and friends. Recent upgrades include brand new ceramic floors and a fully renovated primary bedroom ensuite. A key highlight this home is the fully finished, **legally registered two bedroom basement apartment with a separate entrance**. Whether you're looking for a private in-law suite or a source of supplementary rental income, this space offers flexibility and long-term value. Located directly across from a neighbourhood park, the home offers green space views and added privacy. Families will appreciate the proximity to top-rated schools, while commuters will benefit from easy access to highways, as well as convenient public transit options. Just moments away, Ridgeway Plaza offers an eclectic mix of over 100 diverse dining options, making it a culinary hotspot in the region. Additionally, the nearby Churchill Meadows Community Centre and Sports Park provide a wealth of recreational amenities for all ages. This is a rare opportunity to own a versatile, move-in-ready home in one of Mississaugas most vibrant and well-connected neighbourhoods. (id:53661)
993 Mosley Street
Wasaga Beach, Ontario
Estate Sale Sold As IsCharming 3-bedroom, 1-bathroom bungalow on the Nottawasaga River, just a short walk to Georgian Bay. This four-season home features a spacious living room with wood stove and views of the river, plus a cozy family room with gas fireplace and sliding doors leading to a deck that overlooks the peaceful, park-like backyard.The layout includes a functional kitchen and separate dining area, ideal for hosting family and friends. A detached single-car garage with an extension provides extra space for boat storage during the winter months. Connected to municipal water and sewer. Estate Sale Property is being sold as is, where is. No warranties or representations. Buyer to perform their own due diligence. (id:53661)
360 Cox Mill Road
Barrie, Ontario
Top 5 Reasons You Will Love This Home: 1) Nestled in one of Barries most desirable lakeside communities, just steps from Kempenfelt Bay, perfect for enjoying boating, fishing, swimming, and more, plus a short walk to Tyndale Beach and Brentwood Marina, lakeside living at its finest 2) Situated on nearly 0.7 acres, backing onto Lovers Creek and beside Sheppard Park, the backyard is a private oasis, discover the multi-level deck perfect for entertaining, lush landscaping, a screened-in gazebo at the back of the property, and mature trees 3) The homes flexible floor plan is ideal for growing families, multi-generational living, or downsizers, with a spacious main level primary suite, vaulted ceilings, open living spaces, and large principal rooms throughout, the layout adapts to your lifestyle with ease 4) Rich hardwood flooring, vaulted ceilings, a Kozy gas fireplace, skylights, custom wood beam accents, and large windows with views of nature add warmth and character throughout, alongside multiple walkouts and a cozy 3-season sunroom seamlessly connect indoor and outdoor living 5) The homes stately presence is enhanced by its setback from the road, offering a sense of privacy and grandeur from the moment you arrive, while the large paved driveway provides generous space for multiple vehicles, recreational toys, or even a boat, ideal for both everyday living and hosting. 2,538 above grade sq.ft plus a finished basement. Visit our website for more detailed information. (id:53661)
128 15 Line S
Oro-Medonte, Ontario
Welcome to this spacious family 3-bedroom, 3-bath bungalow set on a generous 125 x 200 level country lot just five minutes from Orillia. Enjoy the west-facing, pool-sized backyard that backs onto a peaceful nature park perfect for sunsets and relaxation. With large principal rooms and a sizeable primary suite that features patio doors to the rear deck, this home offers comfort, privacy, and potential for an in-law / multi-generational suite. Over the past 8 months, nearly $100,000 has been invested in mechanical system upgrades so you can focus on personalizing the cosmetics to your taste. Updates include a natural gas furnace and heat pump, Generac generator, plumbing, hot water tank, UV system, electrical, a new woodstove, iron filter, windows, doors, decking, and more. Storage and parking are abundant with an attached garage, a 40-foot all-season utility/canvas shelter, a 10x10 shed with new shingles and 8x8 wood shed with a new roof and shingles. Whether you need space for vehicles, toys, or tools, this property delivers. Located with easy access to Highway 11 (north and south), and just a minute away from the Lake Country Oro-Medonte Rail Trail 28 km of four-season recreation from Orillia to Barrie. For boating enthusiasts, a public launch is nearby at Carthew Bay. This home offers the perfect blend of rural charm, convenience, and investment in major home systems ready for your personal touches. (id:53661)
1006 - 181 Collier Street
Barrie, Ontario
Top 5 Reasons You Will Love This Condo: 1) Situated at one the best condo buildings in Barrie with a fantastic community of people with everyone friendly and charming, plus stunning south-west views of Kempenfelt Bay 2) This tasteful two bedroom unit features a large foyer with the most fantastic view of the bay as you enter, a spacious sunken great room elevating to the space, and an enclosed balcony with windows and screens creating a lovely sunroom, perfect for the warmer months 3) Recently renovated eat-in kitchen boasting a charming soft wood-toned cabinetry, granite countertops in soft warm colours, and ample space for enjoying your meals 4) Primary bedroom featuring a very spacious layout and ensuite equipped with a walk-in shower, updated cabinetry, and granite countertops, while the second bedroom is being used as a den and office, making remote work hassle-free 5) Indulge in the great amenities alongside with 24-hour security access, a car wash station, library, party room, tennis & racquetball court, indoor pool, whirlpool, and sauna, the options are truly endless. 1,074 above gradesq.ft. Visit our website for more detailed information. (id:53661)
5 Breanna Boulevard
Oro-Medonte, Ontario
Top 5 Reasons You Will Love This Home: 1) This striking ranch-style bungalow makes a bold first impression with its crisp white exterior contrasted by sleek black accents, a sophisticated stone skirt wrapping the base, a freshly paved driveway offering generous space for RVs, boats, or multiple vehicles, an eye-catching Jewel Stone interlock path guiding you to an elegant front entrance, and tucked beside is a spacious three-car garage ready to house your tools, toys, and even your dream workshop 2) Perched atop a scenic hill in a newer subdivision framing breathtaking panoramic countryside views while being situated on a quiet dead-end street 3) Step inside and feel like your'e walking into a dream, with a grand, light-filled entryway featuring soft grey and white porcelain tiles leading to a stunning wall of windows and doors overlooking the backyard; the heart of the home boasts vaulted ceilings, a striking gas fireplace with white trim, and an oversized 4'x8' kitchen island 4) Designed with modern comfort in mind, the home features stainless-steel appliances, an owned humidifier, a water softener, a complete water filtration system, and upgraded wood flooring, while outside, you're greeted with an outdoor barbeque hookup along with a basement prepped and ready for customization, complete with a subfloor for two bedrooms and a bathroom, along with insulated outer walls 5) Enjoy being placed between Orillia, just six minutes away from essential amenities, including a gas station and local shops, just around the corner. 1,929 above grade sq.ft. plus an unfinished basement. Visit our website for more detailed information. (id:53661)
72 Eagle Peak Drive
Richmond Hill, Ontario
Gorgeous Private Westbrook Home On Apprx 150Ft* Xtra-Deep Sunny Premium Pool Sized Lot Backing To Treed Green Space***Apprx 2,500* Sq Ft Of Stylish Quality Upgrades & Extras! Family-Friendly Top Ranked Public Elementary And Secondary Schools.(St. Theresa Of Lisieux Catholic School, Richmond Hill High School).Walk Out To Huge 150Ft* Landscaped Green Space Lot W/Custom Patio.Beautiful & Bright 4-Bedroom Detached Home with 9-ft ceilings, and a functional layout. Perfect for growing families and discerning buyers. Pot lights throughout main floor and basement All bathrooms are upgraded, Newer Roof (2020), Dishwasher, Water Heater 2022. Professionally Interlock brickwork in both front and rear yard, Backyard features a fully fenced yard .This Home Shines Inside And Out! (id:53661)
401 - 7460 Bathurst Street
Vaughan, Ontario
Welcome to Promenade Towers! This rarely offered unit offers open concept living with an eat-in kitchen, ensuite laundry and large primary bedroom. Natural light fills the space and the bedrooms with floor to ceiling windows, complete with custom fitted blinds for privacy. Located steps to the Promenade Mall in an established neighbourhood, this 2 bed, 2 bath is within walking distance of public transit, library, grocery stores, places of worship, parks & more. Amenities, include a gated entrance with 24-hour security, an outdoor pool, a fitness room, a tennis/pickleball court, a squash court, a sauna, a party room, meeting room, rec room, and a guest suite. Monthly maintenance fee includes heat, hydro, water, central air conditioning, internet, cable and alarm system. (id:53661)
149 Blue Dasher Boulevard
Bradford West Gwillimbury, Ontario
Absolutely stunning 4 bedroom home,built by Great Gulf,is located in prestigious Summerlyn community.This residence provides access to top-rated schools, library, parks, BWG Community Centre and excellent amenities. Beautiful design and thoughtful open concept layout create the perfect blend of style and comfort, combines luxury and convenience. 9Ft Ceiling on main. High quality hardwood, crown mouldings, potlights, double door entrance, access to garage. Flooded with natural light from large windows thru-out. Airy family room with vaulted ceiling up 11 Ft , fireplace. Large living/dining perfect for family get together. Modern kitchen with quartz counter top, pantry, gas stove, breakfast area with breakfast bar. Luxury Master bedroom with 5pc ensuite and his/hers closets. All bedrooms are good queen bedroom set size and all with closet organizers. Beautifully finished basement with extra wide above ground windows. Large office open concept with gorgeous recreation room equiped with wet bar, wine fridge, centre island. 3-pc bathroom with frameless shower. Outdoor paradase with every touch to enjoy: comfy deck with louvered pergola, interlocked patio,walkway,sidewalk, above ground pool 15 ft round. Exterior lighting with Eufy control to change colors and patterns. 2-car garage floor covered with special tiles, space functionally organised with storage units and shelving. Garage door R-16. Daily essentials add matching convenience.10-15 Minutes to Go Station, Hwy 400, Costco, Upper Canada Mall,restaurants. Make it yours before someone else does! (id:53661)
7466 11th Line
Essa, Ontario
Top 5 Reasons You Will Love This Home: 1) Host with style in a chef-inspired kitchen where luxury and function unite, featuring Viking professional fridges, a sleek Dacor gas range, and a built-in coffee station, this stunning space is ideal for everything from relaxed mornings to upscale dinner parties 2) Step into your private backyard oasis, complete with an above-ground pool, a soothing hot tub, and a custom armour stone firepit, perfect for summer days and cozy evenings, all within a fully fenced yard with a garden shed for effortless organization 3) Designed for entertaining, the walk-up basement includes a wet bar, pool table, dart board, and built-in beer keg taps, an ultimate hangout zone that flows seamlessly into the backyard for easy indoor-outdoor enjoyment 4) At the end of the day, unwind in the serene primary suite featuring a custom-built-in closet and modern 2-piece ensuite, while two additional spacious bedrooms and a total of 2.5 bathrooms provide ample comfort for family and guests alike 5) Set on a peaceful country lot, this home is filled with high-end finishes, a striking fireplace, and thoughtful touches throughout, offering a warm, refined escape from the everyday. 1,459 above grade sq.ft. plus a finished lower level. Visit our website for more detailed information. *Please note some images have been virtually staged to show the potential of the home. (id:53661)
763 Bur Oak Avenue
Markham, Ontario
Stylish, Move-In Ready Townhouse in Prime Markham Location. Welcome to this beautifully upgraded townhouse in one of Markhams most desirable family neighbourhoods. open-concept living space, this 3-bedroom, 4-bathroom home delivers comfort, convenience, and modern style throughout.Step inside to find brand-new hard wood flooring, fresh interior paint, and a fully renovated kitchen featuring new stainless steel appliances, sleek cabinetry, and plenty of prep space perfect for daily living and entertaining.Upstairs, youll find three generously sized bedrooms, each with ample closet space for storage and organization. The primary suite features a large walk-in closet and a private ensuite bathroom, while a second full bathroom serves the additional bedrooms ideal for children, guests, or a home office setup.The finished basement adds valuable extra living space and can be transformed into a children's playroom, home office, cozy media lounge, or reading nook.Additional features include [garage/driveway] parking and a location in a quiet, family-friendly community with top-rated schools, nearby parks, shopping, public transit, and quick access to Highway 407.This move-in ready townhome checks every box all thats missing is you! Pot lights (Sep 2025), 2nd Floor Flooring (July 2025), Main floor flooring (2025), kitchen upgrade (2025), Full house painting (July 2025), Washroom upgrade(2025)GDO 2 Fobs. Over $$$60k upgrades. Video tour link -https://listings.kineticmedia.biz/vd/203572751 (id:53661)
35 Harding Boulevard
Richmond Hill, Ontario
ONE year-old. The property tax has not yet been assessed. truly breathtaking, one-of-a-kind custom-built luxury residence, just one year new, located in the heart of Richmond Hill. This architectural masterpiece offers approximately. 6,000 sq. ft. of professionally finished living space, including 4,040 sq. ft. above grade, meticulously crafted with premium materials, bespoke finishes, and uncompromising attention to detail throughout. The stately exterior is clad in natural Indiana limestone, delivering timeless curb appeal and commanding presence. Inside, you're welcomed by an extra-wide custom oak staircase, setting the tone for the elegance that defines every corner of this home. Enjoy 10-ft ceilings on the main level, 9-ft ceilings upstairs, and soaring 11-ft ceilings in the fully finished lower level. The heart of the home is a designer modern kitchen featuring top-of-the-line built-in appliances, including an integrated side-by-side fridge & freezer and panel-ready dishwasher perfect for both refined daily living and sophisticated entertaining. A massive skylight above the central hall fills the second floor with natural light, enhancing its open, airy feel. The lower level is an entertainer's dream, showcasing a custom-built luxury bar, sleek LED lighting, and expansive open space ideal for parties, birthdays, and family gatherings. Situated just steps from Yonge Street, this remarkable home offers unmatched convenience to parks, top-rated schools, libraries, Hillcrest Mall, South Hill Shopping Centre, and a wide array of fine dining and amenities.A rare opportunity to own a nearly-new luxury home that exemplifies architectural excellence, modern sophistication, and a prestigious lifestyle in one of Richmond Hill's most sought-after neighbourhoods. (id:53661)
1983 Innisfil Heights Crescent
Innisfil, Ontario
If you are looking for a Prestigious Location in Innisfil, then you have found it, on 2.5 Acre Estate Lot backing on to Greenbelt. 4 large bedrooms, 4 bathrooms, 2 Storey with a Walk-our Bsmt. 5 Car Garage plus a Carport. A 22ft X 46ft inground Heated, Salt Water Pool. Landscaped. Bsmt partialy finished with a 2pc Bath, second Gas Fieplace set in a Beautiful Stone wall and walk-out to rear yard. Rarely a Home comes up for Sale in this Prime Location! (id:53661)
198 Romfield Circuit
Markham, Ontario
Stunning Renovated 4-Bedroom Home with Inground Pool in Prime Thornhill/Markham Romfield Neighbourhood! Welcome to your dream family home! Ideally situated in the sought-after Romfield community of Thornhill/Markham, this beautifully renovated 4-bedroom, 4-bathroom residence offers the perfect blend of style, comfort, and convenience.Thoughtfully designed for family living, the spacious upper level features four generously sized bedrooms, including a bright and elegant primary retreat complete with walk-in closet, a chic 2-piece ensuite, and walkout to a large private balcony overlooking the tranquil backyard oasis.The heart of the home is the modern, open-concept kitchen with luxurious Caesarstone countertops, seamlessly flowing into the living and dining areasideal for everyday living and entertaining. The cozy family room offers a wood-burning fireplace and walkout to the sun-drenched, south-facing backyard featuring a sparkling inground pool and expansive deckyour own private paradise!Additional highlights include:Main floor laundryDouble-car garage + parking for 4 more (no sidewalk to shovel!)Fully finished basement with a spacious rec room, spa-inspired bath, and potential in-law suite. Upgrades include: Roof (2013), Furnace & A/C (2016), Fence (2017), Deck (2022), Pool Liner (2022), Garage Door Opener w/ Remotes (2023), Driveway, Washer/Dryer, Fridge, Stove & Dishwasher (2024)Located just steps to top-ranked schoolsincluding walking distance to Thornlea Secondaryparks, public transit, shopping, and major highways. This exceptional home offers unmatched value in a prestigious family-friendly neighbourhood.A rare opportunitydont miss your chance to make this home yours! (id:53661)
B - 59 Muskoka Avenue
Oshawa, Ontario
Furnished Lakeside Studio Experience Lakeside Living at Its BestLive just steps from Lake Ontario in this bright and beautifully furnished studio, located in Oshawas sought-after Lakeview community.This cozy, open-concept space features modern finishes and a relaxed, cottage-like atmosphere perfect for professionals or couples seeking peace and simplicity. Enjoy the tranquility of lakeside living while staying connected to city amenities.Take scenic walks along the waterfront, spend weekends at nearby Lakeview Park, and soak in breathtaking view son clear days, you can even see the CN Tower. Make every day feel like a retreat - welcome to your lakeside home (id:53661)
2086 Solina Road
Clarington, Ontario
This stunning custom-built home sits on a spacious 10.56-acre lot, offering an incredible opportunity for future development, thanks to its prime location next to the proposed 418 to 401 & 418 to 407 highway link. The property combines country living with potential investment value, making it a rare find. Inside, the home features a bright and inviting family room with a wood-burning fireplace, an impressive 18-foot cathedral ceiling, and a walk-out to a 50-foot wooden deckperfect for entertaining. The eat-in kitchen is both functional and stylish, with a built-in stove in the center island, a handy computer nook, and direct deck access. Formal living and dining rooms add elegance, each with French doors and hardwood floors, while the master bedroom includes a semi en-suite bathroom for added convenience. The fully equipped basement provides extra living space, and all window coverings are included for a move-in-ready experience. Additionally, the property benefits from reduced taxes due to its current farm designation, adding to its appeal. Dont miss this chance to own a versatile property with endless possibilities (id:53661)
1007 Maury Crescent
Pickering, Ontario
Beautifully updated 2-storey detached home in a prime Pickering location! Steps to shopping malls, French schools, parks, and transit. Enjoy a newly renovated kitchen and bathroom, double garage, and a private backyard with a swimming pool. Bonus: walk-out basement with income potential. Ideal for families or investors. Dont miss this opportunity! (id:53661)
7 Blytheway Gate
Ajax, Ontario
Welcome to this Beautiful, Spacious Freehold Townhome! Discover this bright and impeccably maintained 3-bedroom, 3-bathroom freehold townhome, built by Great Golf and proudly owned by the original owners. Offering 1,622 sq ft of thoughtfully designed living space, this home blends comfort, functionality, and charm. The main floor features an open-concept Living and Dining Room with a large bay window that fills the space with natural light. The spacious eat-in kitchen is equipped with stainless steel appliances and a center island, flowing seamlessly into the Family Room perfect for both entertaining and everyday living. From the attached garage, a convenient mudroom leads to a side entrance and a private, fully fenced yard and patio, ideal for outdoor gatherings and relaxing evenings. Upstairs, the generous Primary Suite includes a 4-piece ensuite with a luxurious corner soaker tub and separate shower. The second and third bedrooms are both bright and spacious, complemented by a large main 4-piece bathroom. The huge, unspoiled basement offers excellent potential, with roughed-in plumbing already in place for an additional bathroom, along with a laundry area and ample storage space. This home has been thoughtfully updated with a new roof completed in 2023 and a new air conditioning unit installed in 2022. Additional features include an osmosis water filtration system and a central vacuum with attachments. Ideally located within walking distance to parks, schools, and shops, and close to public transit and major highways, this exceptional home is a must-see! (id:53661)
Main - 24 Hammersmith Avenue
Toronto, Ontario
Nestled in the gorgeous Beach community of Toronto, this fully furnished 2 bedroom main floor suite sits only 6 doors from the boardwalk, beach and Lake Ontario and is available fully furnished for both short or long term leases! Extensively renovated while maintaining the character & charm of these 1929 built homes, you will enjoy open concept living with pot lights, a gas burning fireplace, multiple air conditioners an oversized bathroom with soaker tub & rain shower and a stunning kitchen including a Wolf & Sub Zero appliance suite (wall oven, steam oven, 6 burner range, panelled dishwasher, fridge/freezer and full height wine fridge. Relax on the covered front porch or dine on the private front terrace. Private parking at rear is included in the rent. Heat (gas) & Internet are included in the rent. The Hydro is in addition to rent; the unit is separately metered so you only pay for what you use. Fully furnished and move-in readyjust bring your suitcase! (id:53661)
1105 Tillison Avenue
Cobourg, Ontario
This home boasts over 2100 sqft of living space, including a finished basement! Nestled in Cobourg's sought-after Terry Fox School neighborhood, this charming all-brick raised bungalow is designed for comfortable family living and entertaining. With a total of 4 bedrooms, 2 on the main floor and 2 more in the fully finished lower level, there's plenty of room for families, guests, or a home office setup. Featuring 2 full baths, the home offers an inviting layout with gleaming hardwood and ceramic floors. Professionally painted and cleaned, it's move-in ready for its next owners.The bright eat-in kitchen offers ample cupboard space, custom pull-out shelving, and a walkout to a large deck, perfect for hosting BBQs and gatherings. The lower level showcases a cozy family room with a gas fireplace, ideal for relaxing evenings. The private, fully fenced backyard provides a safe space for kids and pets, complete with a powered shed for extra storage or hobbies. With oversized closets and thoughtful design throughout, this home combines functionality with charm.Don't miss this opportunity to call it yours! Close to top-rated schools like Terry Fox Public and St. Mary Catholic Elementary, as well as Donegan Park with sports fields, a playground, and access to the Cobourg Waterfront Trail. Minutes from Northumberland Mall and downtown Cobourg's boutiques, cafes, Victoria Beach, and Marina. The Cobourg Community Centre offers fitness programs, skating, and year-round events, making it perfect for families and active lifestyles. (id:53661)



