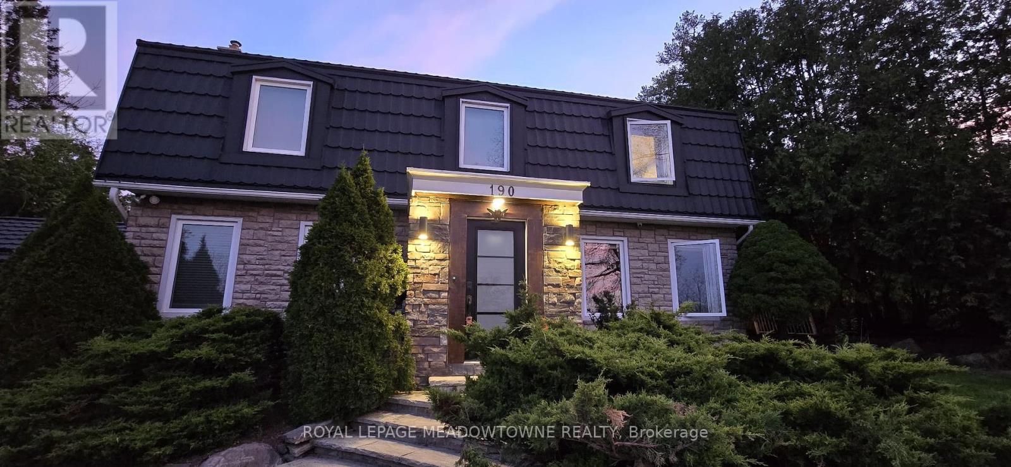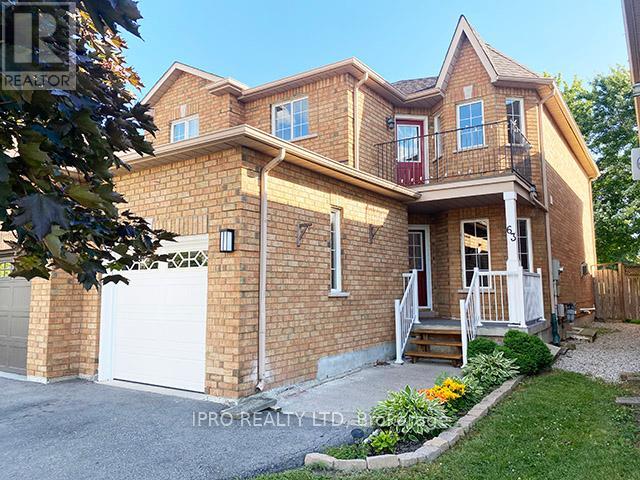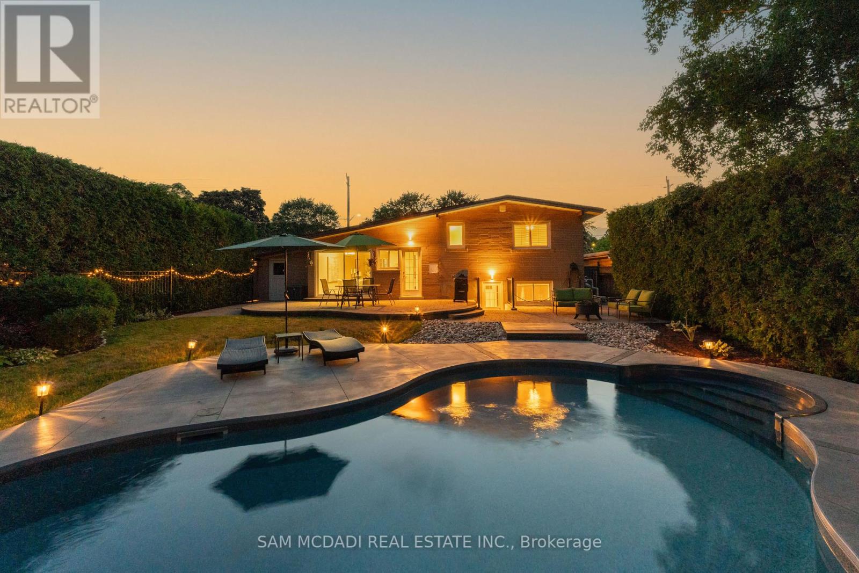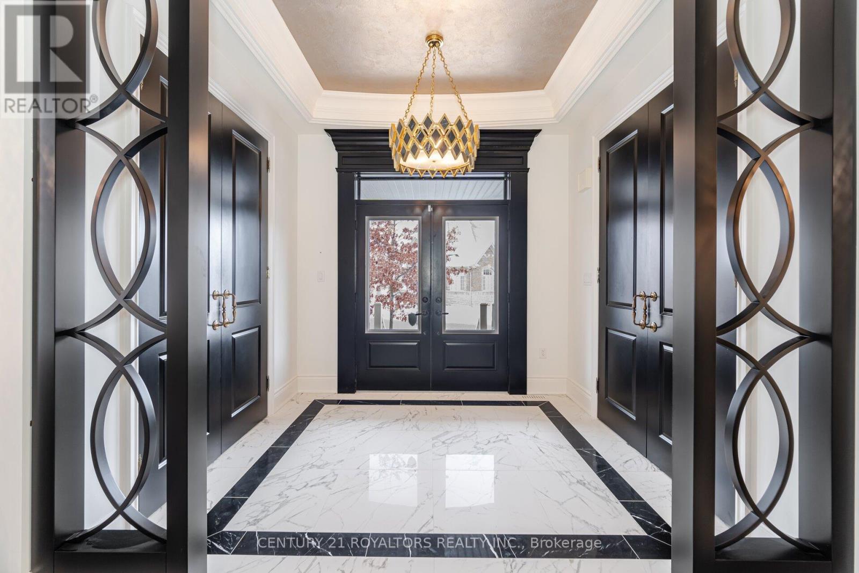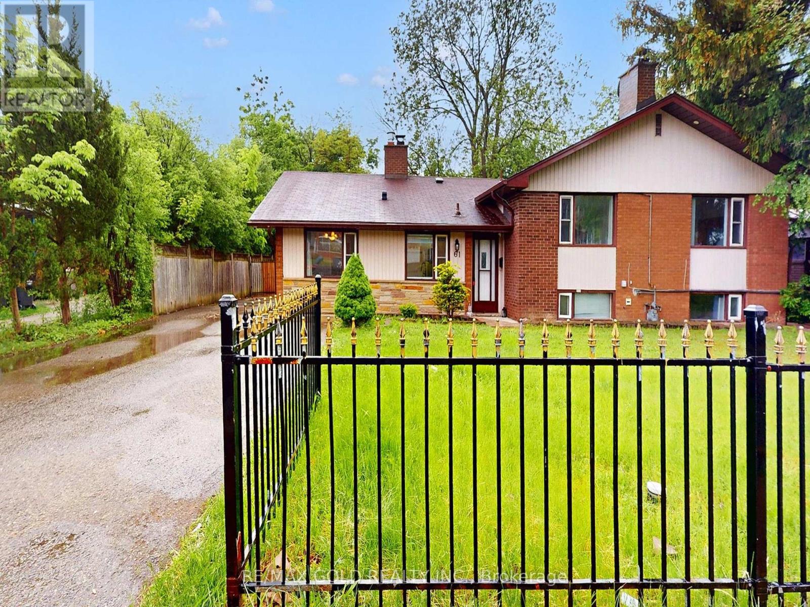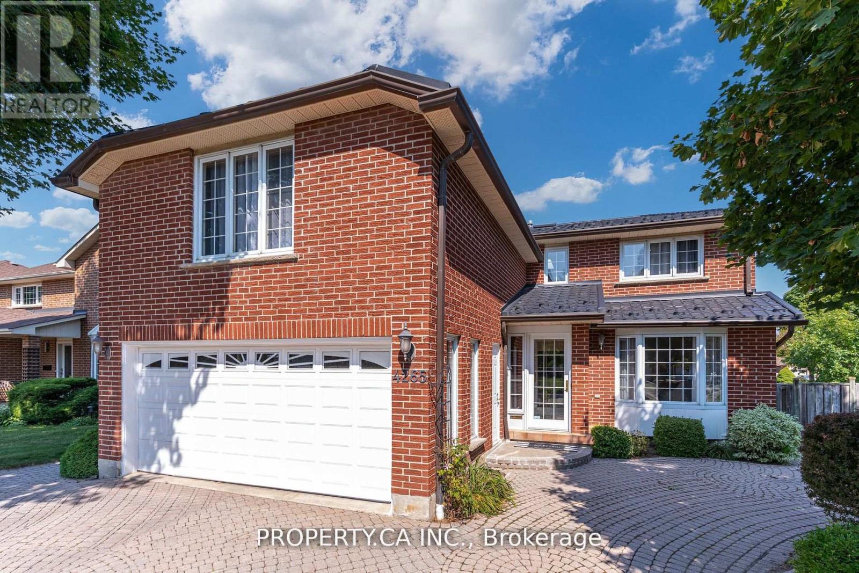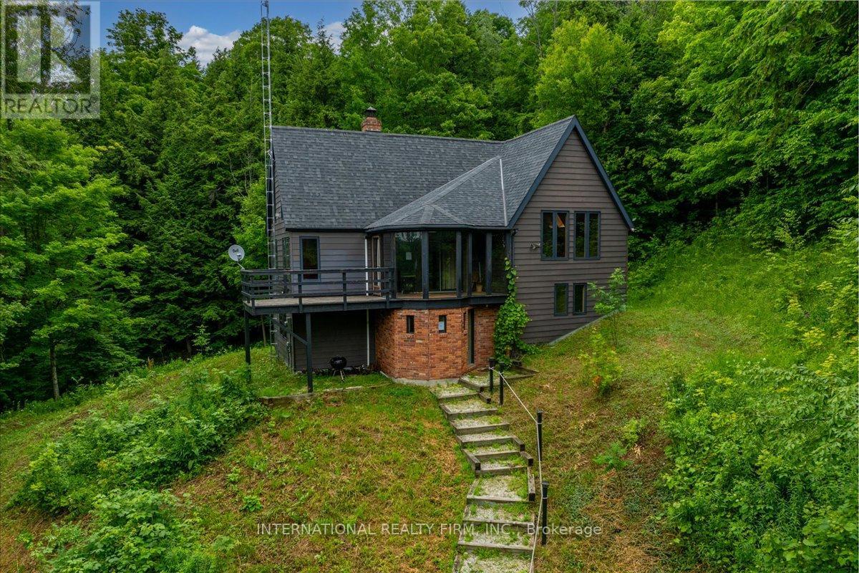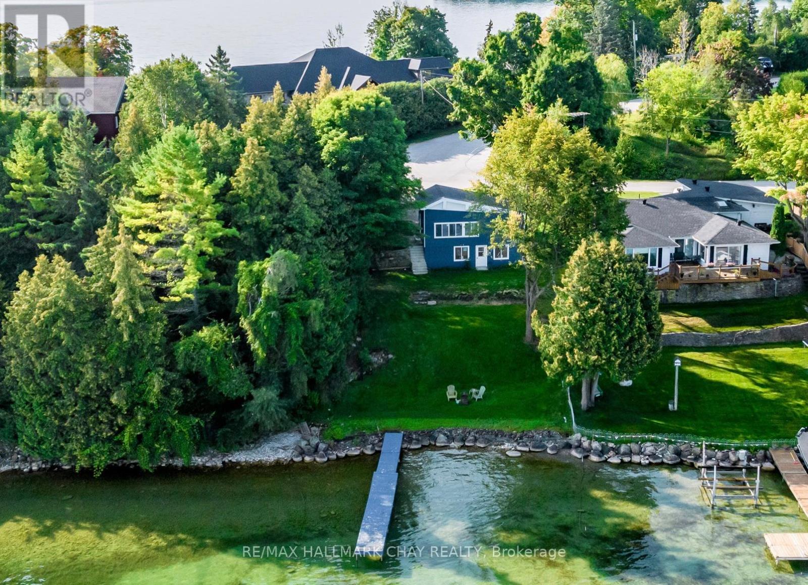190 Main Street S
Halton Hills, Ontario
A MUST SEE! Prime Real Estate, fully renovated property ,Hardwood floors, kitchen w heated floor, quartz counter top SS appliances pantry island with adjoining solarium w/walkout to partially covered deck with matured trees for total privacy. Above ground 50x10 feet top of the line swim spa(enjoy it all year)The upper level offers 4 bedrooms w/3 ensuite full washrooms w heated floors .Fully finished basement with bedroom and rec room . Direct garage access and large driveway w turnaround. Metal roof installed 2021 (50 y warranty) new foyer , fully insulated garage, EV connection,200 Amps panel ,attic insulation upgraded to R60 (id:53661)
19 Hubert Corless Drive
Caledon, Ontario
Welcome to 19 Hubert Corless Court, a beautifully maintained 3-bedroom, 3-bathroom semi-detached home located in Boltons desirable South Hill community. This bright and spacious home offers a thoughtfully designed layout with stylish finishes and upgrades throughout, making it perfect for modern family living. The main level features an open-concept living and dining area, a contemporary kitchen with quality appliances, and walkout access to a landscaped backyard ideal for relaxing or entertaining. Upstairs, you'll find three generous bedrooms, including a comfortable primary suite with an ensuite bath, along with a versatile loft space that can easily be converted into a fourth bedroom, office, or family lounge to suit your needs. The finished basement provides even more living space, perfect for a rec room, gym, or additional storage. Located in a quiet, family-friendly neighbourhood, close to parks, schools, shopping, and transit, this home offers the perfect blend of comfort, convenience, and potential. Don't miss this opportunity to live in one of Boltons most welcoming communities! (id:53661)
63 Coolspring Crescent
Caledon, Ontario
Great value in a peaceful location backing onto Hubert Corless Park in South Hill, Bolton. This property, situated on a quiet crescent, offers easy access to Albion-Vaughan Road and the highway system for a fast commute, while remaining close to schools, amenities, and the charm of a family-oriented neighborhood. This home provides excellent value with an updated kitchen, featuring quartz countertops, combined with a family room that walks out to your deck, overlooking the park behind. The primary bedroom boasts a 4-piece ensuite, a walk-in closet, and access to a private balcony. The two additional bedrooms share a bathroom and both have views of the park. The upper floors have been freshly painted, with updated light fixtures and new door handles, electrical switches, and outlets throughout. The finished basement includes a fourth bedroom, a recreation room, a 3-piece washroom, a practical utility room, and a spacious cantina for added storage. (id:53661)
39 - 455 Apache Court
Mississauga, Ontario
Welcome to your dream home in Mississauga's highly sought-after Highland Park Community! Prepare to be captivated by this expansive, luxurious townhome within an exclusive executive complex. This residence truly embodies unparalleled pride of ownership, boasting superior size and an array of meticulous, high-end upgrades. Step inside to discover a functional layout featuring distinct living and dining areas, each graced with new freshly stained hardwood floors, while the foyer and gourmet kitchen boast elegant, large-format tiles. The heart of this home, the kitchen, is a chef's masterpiece, showcasing top-of-the-line custom cabinetry, premium finishes, and integrated pot lights. The main floor elevates the sense of grandeur with smooth, soaring ceilings, a testament to extensive renovations. Freshly painted, this home offers a grand primary suite with double-door entry, a generous walk-in closet, and a spa-inspired ensuite featuring exclusive, high-end fixtures. The two additional bedrooms are equally spacious, with every detail curated for sophisticated living. A custom feature wall on the staircase creates a dramatic first impression. The fully finished lower level provides versatile living with a spacious bedroom, kitchenette, den, and private ensuite. Located in a family-friendly neighbourhood, this home offers low maintenance fees covering lawn care, roof, building exteriors, building insurance, patio doors, and all windows and doors, ensuring a worry-free lifestyle. Enjoy walking access to top-rated schools, lush parks, community centres, and libraries. Commuting is effortless with quick access to Highways 403, 401, 407, QEW, public transit, and the upcoming Hurontario LRT. You're also just moments from Square One Shopping Centre and Pearson Airport. This isn't just a home; it's a turn-key sanctuary offering an unparalleled standard of living in one of Mississauga's most desirable communities. 1.25% reduction in Co-Op commission if shown by listing agent. (id:53661)
1854 Christopher Road
Mississauga, Ontario
More Than Meets The Eye! A Spacious & Stylish 4 Level Sidesplit In Desirable Clarkson/Lorne Park. This Wonderfully Updated 3 Bdrm, 4 Level Sidesplit Offers Incredible Space, Functionality, & Charm In The Heart Of The Lorne Park Secondary School District. With Approximately 2,300 Sq Ft Of Space On All 4 Levels, This Home Is More Expansive Than It Appears From The Street. Step Inside To Discover A Bright, Open-Concept Main Floor Where The Living & Dining Areas Flow Seamlessly, Including Oversized Patio Doors That Lead To Your Private Backyard Retreat. The Kitchen Has Been Tastefully Updated & The Home Has Been Freshly Painted Throughout. Enjoy The Newly Updated Lower Level Featuring A Stylish Family Room W/ Above Grade Windows & A Separate Office Or Potential 4th Bdrm With Custom Built-Ins & A Walk-Out To The Stunning Backyard. The Backyard Oasis, Complete With A New Salt Water Pool By Solda (2021) & Professional Landscaping (Over $120K Invested), Is Ideal For Relaxing Or Entertaining. Other Features Include A New Roof (2023), Furnace & A/C (Approx. 9 Years), Newer Appliances, & Various Upgrades Throughout That Make This Home Truly Move-In Ready. Steps To White Oaks PS, St. Christopher Catholic School, Lorne Park SS & Moments To Clarkson GO, Major Hwys, Clarkson Village, & Just Minutes To The Vibrant Port Credit Waterfront A Welcoming, Well-Loved Family Home In A Fantastic Community. (id:53661)
991 Mannington Lane
Mississauga, Ontario
Located in Mississauga's desirable Rathwood neighbourhoods, this bright and spacious 3-bedroom detached home sits on a rare reverse pie-shaped corner lot of approximately 73 x 117 feet, offering over 8,500 square feet of land. The layout features a large living area, separate dining space, and a dedicated family room with a wood-burning fireplace perfect for relaxing or entertaining. A functional eat-in kitchen overlooks the backyard and connects directly to a large deck for summer BBQ. Upstairs includes a generous primary bedroom with a private ensuite and walk-in closet, plus two additional bedrooms with full-sized closets and ample natural light. The finished basement offers an additional bathroom, a large rec area, and separate baseboard heating ideal for extended family use or energy-efficient zoning. Surrounded by parks, trails, top schools, and convenient access to transit and highways, this property delivers both long-term value and day-to-day practicality in a mature, family-friendly community. (id:53661)
1801 - 200 Robert Speck Parkway
Mississauga, Ontario
Fully Renovated ,Wonderful Corner With Fabulous Unobstructed View Of The City In The Core Of Mississauga.This Bright & Spacious Unit Offers 2 Bedrooms+ 2 Bath+Solarium That Can Be Used As Office/Playroom,Fam Rm Can Be Used As 3rd Bedroom,fully Renovated , Kit&Bath Reno,Granite Kit Counter,Back Splash,Ss App, Ensuite Laundry Rm,Laminate Floors,Shutters,W/I Closet,Underground Parking&Locker.Close To Square 1,Sheridan,Public Transit,Restaurants, Access 410/403/Qew (id:53661)
43 Wishing Well Crescent
Caledon, Ontario
Welcome To 43 Wishing Well Crescent, Caledon - A True Masterpiece Of Luxury And Design Situated On A Premium Pie-Shaped Lot. This Custom Home, Reimagined By Parkyn Design, Showcases Exceptional Craftsmanship And Elegance Throughout. The Main Floor Features Rich Hardwood Flooring And A Thoughtfully Designed Layout, Including A Living Room, Den, Formal Dining Area, And A Family Room Enhanced By Exquisite Plaster Moulding. The Chefs Kitchen Is A Standout, Equipped With A Large Island And Top-Of-The-Line Wolf Appliances. The Master Retreat Offers Coffered Ceilings, A Custom Walk-In Closet, And A Spa-Inspired Ensuite. Each Of The Four Spacious Bedrooms Includes Its Own Ensuite And Walk-In Closet, Ensuring Comfort And Privacy For Everyone. The Third-Floor Loft Is An Entertainers Dream, Featuring A Rough-In For A Wet Bar And A Two-Piece Bath. Outside, The Backyard Transforms Into Your Private Oasis With A Heated Pool And Tanning Ledge, An Overflow Spa With Mosaic Tile, A Cabana For Poolside Relaxation, And A Multi-Use Sports Court. This One-Of-A-Kind Home Wont Last Long - Don't Miss This Incredible Opportunity!! (id:53661)
61 Centre Street N
Brampton, Ontario
Location! + Space For Everyone! 68Ft Frontage! 4+2 Beds Side split 3 Detached house Backing onto Forested Area. Enormous Living Rm with Gas Fireplace & W/O To Large Concrete Patio Hardwood/Laminate Floors. Sunny Eat-In Kit. W/Upgraded Floors, Cupboards & Countertop. Separate Formal Dining Room W/Laminate. Fabulous Bright 2Bed Apt. W/Sep. Entrance Large A/G Windows &Cozy F/P. Walk-Up to Private Back Yard. Close To All Amenities! Go Train, college Walk To New Hospital, Rose Theatre, Ymca, Gage Park. (id:53661)
4265 Westminster Place W
Mississauga, Ontario
Discover your dream home! 4-bedroom, 4-bathroom home renovated in 2000 that seamlessly blends luxury and comfort. This meticulously maintained property is a true oasis, featuring an inviting outdoor swimming pool, perfect for relaxing and entertaining. With three cozy fireplaces, including two wood-burning ones in the living room and family room, this home offers the perfect setting for intimate gatherings. New metal roof with a 50-year lifespan, plus copper eaves and downspouts. The spacious, fully finished basement is designed for ultimate recreation, boasting a rec room, a bar, a fireplace, and a gym, making it ideal for both relaxation and fitness. A two-car attached garage adds convenience, while the oversized lot provides ample outdoor space for family fun. Perfectly located, this home offers walking distance to top-rated schools and shopping, with quick and easy access to major highways including the 403, 401, 427, and the QEW. This property is not just a home it's a lifestyle. (id:53661)
2445 Riverside Drive
Clearview, Ontario
Paradise In The Woods...A Magical Place that is private, spacious and bright. Watch Nature Unfold Year Round, Ski/Golf/Hike/Bike! Creemore, Devils Glen, Collingwood And The Shores Of Georgian Bay All Nearby! 15.4 Acres including a small parcel across the road with access to The Mad River. A Special Custom Designed Split Level Offers A Timeless Easy Flow Architecture, Spectacular High Beamed Ceilings On Main Floor. Double-sided Floor To Ceiling Fireplace With Far Reaching Views To Take In From The Sunroom. (id:53661)
47 Moon Point Drive
Oro-Medonte, Ontario
Renovated home/cottage with stunning views of Lake Simcoe! This turnkey property features 70 feet of pristine waterfront with a natural rocky shoreline, crystal-clear water, and a hard sandy/rocky bottom. Nestled in a quiet, desirable neighbourhood, its just minutes from Orillias shopping, restaurants, and hospital. The completely updated interior offers a bright and modern open-concept kitchen and great room, a main-floor bedroom, and a stylish 3-piece bath. The spacious walkout lower level boasts a large rec room with potential for an additional bedroom. Enjoy outdoor living with a large, landscaped yard perfect for entertaining, water is perfect for swimming and relaxing. Three new appliances included. A perfect lakeside retreatmove in and start making memories! (id:53661)

