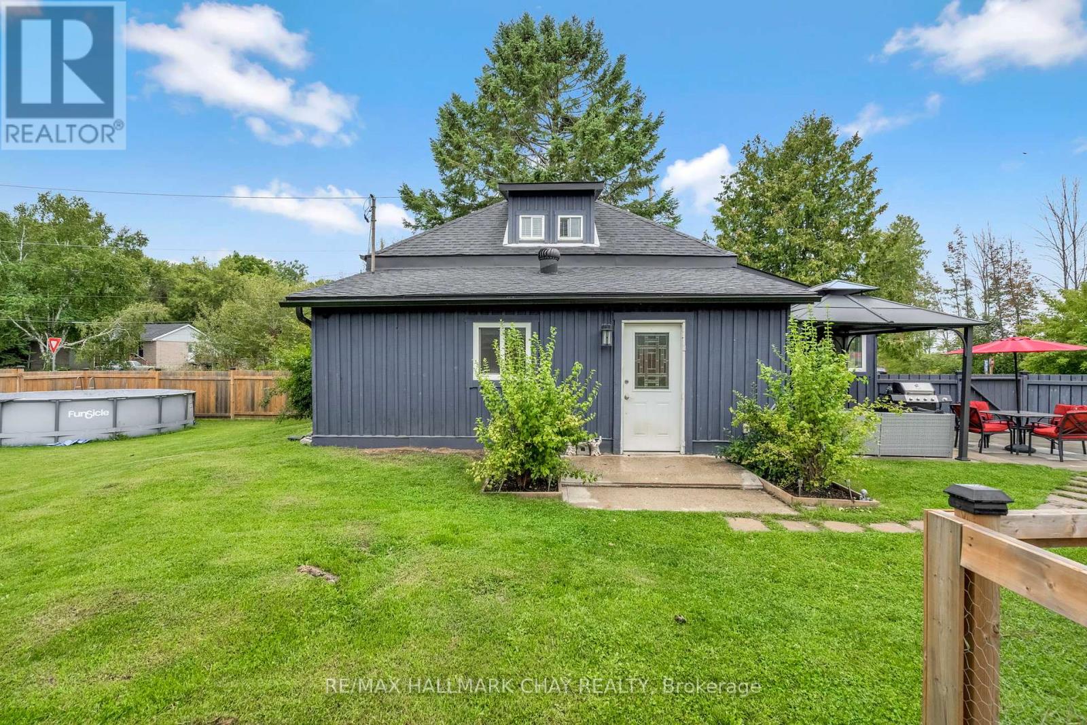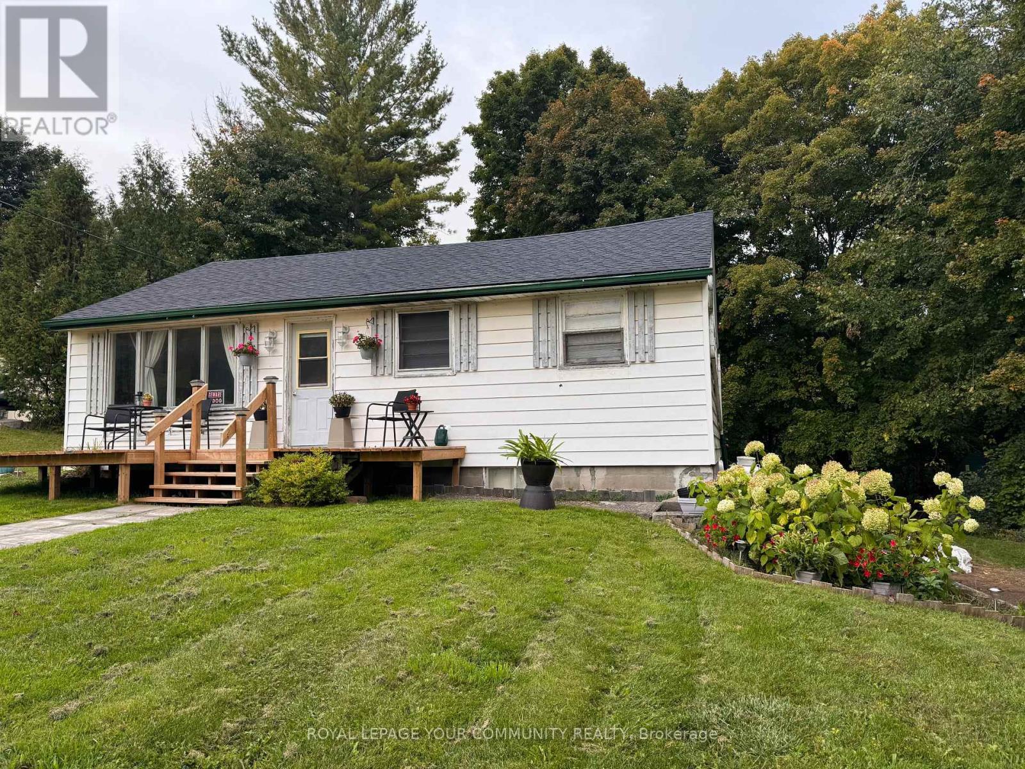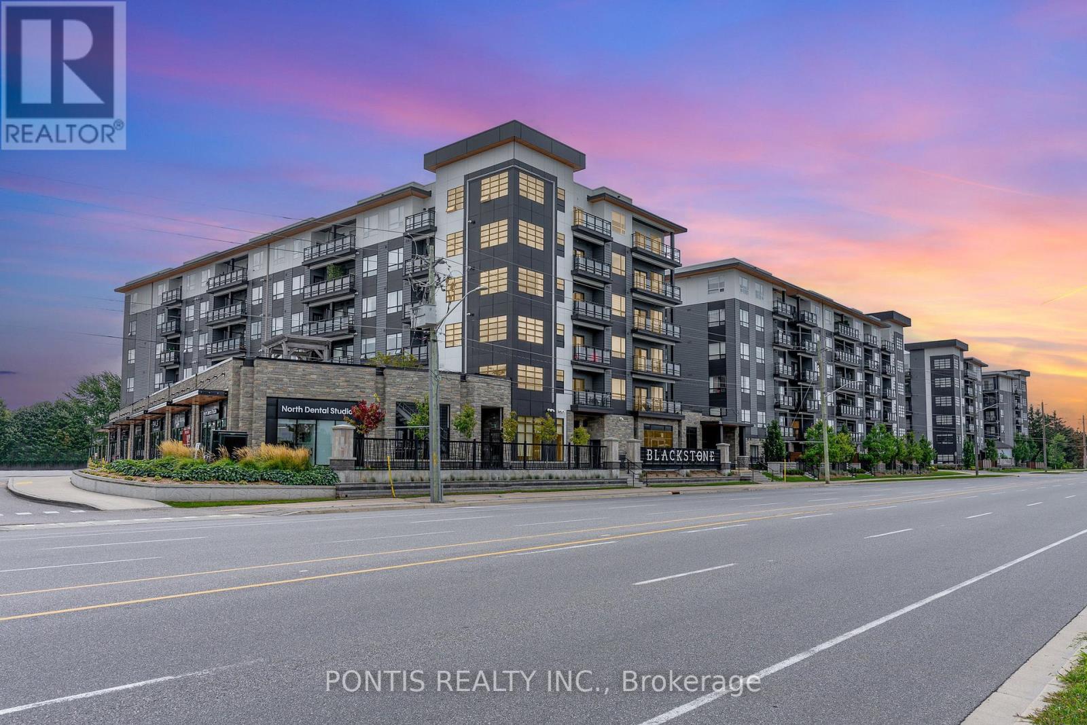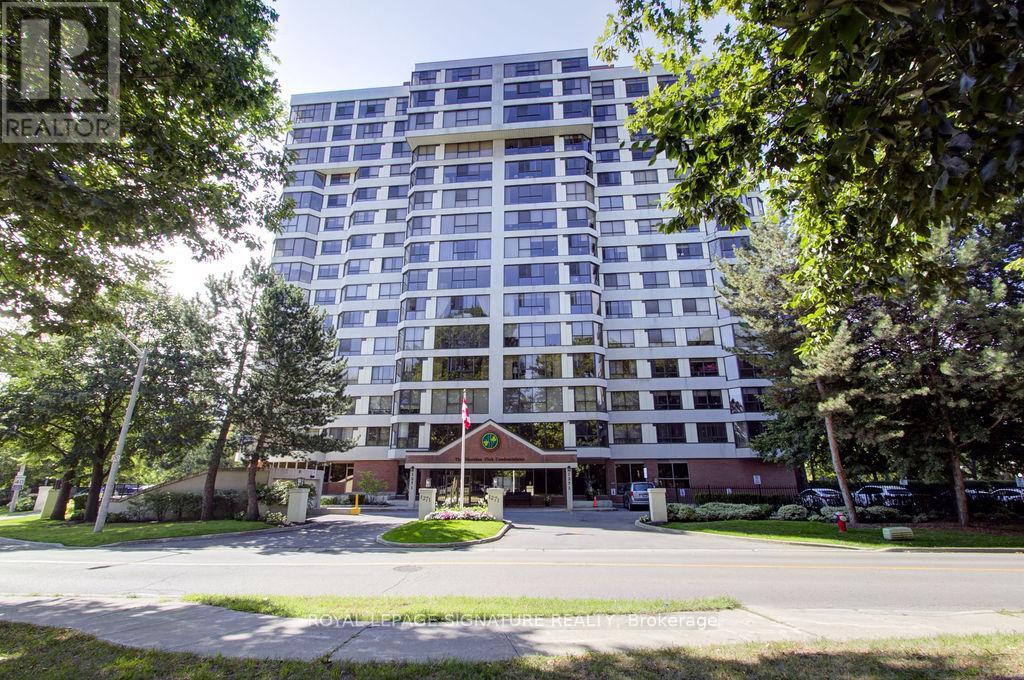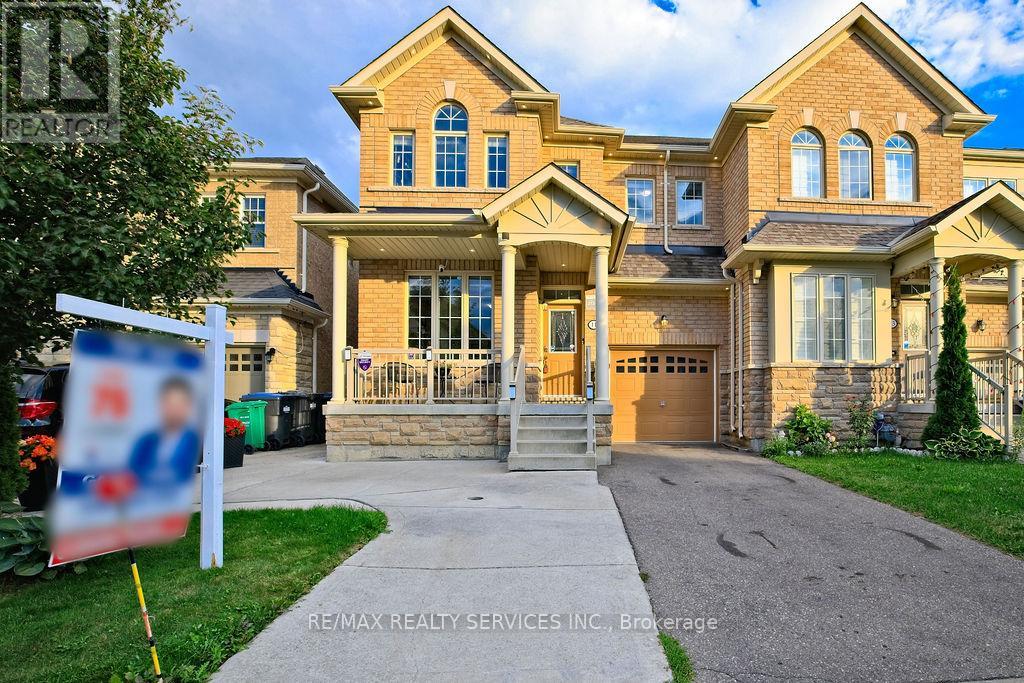479 Margaret Street
Tay, Ontario
Professional Pictures Coming Soon! Tucked onto a peaceful corner lot beside municipal greenspace, this charming 1.5-storey home offers the perfect blend of comfort, thoughtful updates, and location. With the Tay Shore Trail just steps from your door and Hog Bay a short stroll away, its easy to fall in love with this quiet, family-friendly neighbourhood.Inside, you'll find a warm and inviting layout that makes everyday living feel effortless. The updated kitchen features new appliances (2022-2025), and the main floor offers convenient laundry and a refreshed bathroom. The upper-level rec room provides flexibility and could easily serve as an additional bedroom, office, or hobby space. A cozy gas fireplace (2021) anchors the main living area and provides efficient warmth throughout the home, complemented by stylish new window coverings (2024) in the spacious living and dining rooms.The fully fenced yard (2022) is perfect for pets, kids, or enjoying a private outdoor retreat. Entertain under the gazebo on the patio or relax by the firepittheres plenty of space to unwind or host. The roof was reshingled in 2020, offering peace of mind for years to come.Whether you're a first-time buyer, downsizer, or simply seeking a home with charm and character in a nature-rich setting, 479 Margaret Street delivers. Located close to schools, parks, the Tay Community Rink, and all essential amenities, with easy access to Highway 12 for commuters, this home checks all the boxes. (id:53661)
535 County Rd 121 Road
Kawartha Lakes, Ontario
Great location, Great opportunity! Newly renovated, 3 bedroom home on a large lot premium with plenty room to grow! Nestled into the hillside on the edge of town this home has the perfect blend of privacy and practicality. New roof 2024 and large decks on both front and back, with lots of room for trailers and more. This home has a built in basement garage with plenty of room to build a new detached garage or add on to the house. Newly renovated bathroom and new flooring throughout. This Property Has Tons of potential! Lock box for easy showings. (id:53661)
207 - 251 Northfield Drive E
Waterloo, Ontario
Welcome to Blackstone Condos, one of Waterloo's most desirable communities offering a perfect blend of modern design, premium amenities, and everyday convenience. This stylish 1-bedroom suite is located on the 2nd floor and features 512 sq. ft. of thoughtfully designed living space plus a 64 sq. ft. private balcony with unobstructed 180 sky views ideal for enjoying morning coffee or evening sunsets. Inside, the open-concept layout is both functional and elegant. The kitchen showcases quartz countertops, a subway tile backsplash, stainless steel appliances, and an undermount sink, making meal prep a pleasure. The living area flows seamlessly to the balcony, extending your living space outdoors. A spacious walk-in closet, in-suite laundry, front hall closet, and a modern 3-piece bath add convenience to daily life. One surface parking space is included. Living at Blackstone means access to an array of exceptional amenities designed to enhance your lifestyle. Enjoy the designer lounge complete with bar and fireplace, fitness and study rooms, secure bike storage with repair station, a pet wash for your four-legged friends, and two outdoor lounges equipped with BBQs and a hot tub perfect for entertaining or relaxing. On-site conveniences elevate everyday living, with a bakery, salon, restaurants, pub, and even a dental office just steps from your door. Beyond the building, the location is hard to beat, minutes from Conestoga Mall, the public library, RIM Park with its extensive sports and recreation facilities, golf courses, conservation areas, and miles of walking and cycling trails. This suite at Blackstone Condos offers the perfect combination of comfort, convenience, and community. (id:53661)
54 Champlain Boulevard
Kawartha Lakes, Ontario
*OPEN HOUSE SAT/SUN SEPT 6+7th 2-4PM ** Located in the sought-after Springdale Gardens neighborhood, this updated home combines modern finishes with a rare ravine-backed setting with sunny southern exposure. The bright, open-concept design features a renovated kitchen with quartz countertops, a tile backsplash, and seamless flow into the dining area and cozy living room. A convenient powder room and laundry are located just off the kitchen. Sliding doors open to a spacious fenced yard with a large deck perfect for entertaining or relaxing while enjoying uninterrupted views of the ravine. Upstairs, you'll find three bedrooms, including a generous primary with his-and-hers closets, plus a bright 4-piece bath. Recent updates include engineered hardwood floors, bathroom tile flooring, a new roof and eavestroughs (2024), an owned gas hot water tank (2024), and a newer furnace and A/C (2019).Additional highlights include an attached garage and a fantastic location across from a park and field, with a creek and green space behind, and steps to Victoria Rail Trail. Don't miss this move-in-ready home in one of the areas most desirable neighborhoods. (id:53661)
15 Ironwood Court
Thorold, Ontario
This exclusive custom built home built in 2018 with a corner large lot. Open concept main floor with 9 ft ceilings. The gorgeous gourmet kitchen has full high cabinetry, quartz counter tops. The main living space offers separate dinning area with built in pantry, shelving, gas fireplace and patio door to the rear yard. Basement has a separate entrance , roughed in bathroom and enlarged windows , could offer you extra more then 1000 sq ft living space. (id:53661)
7 Glory Hill Road
St. Catharines, Ontario
Beautiful 2-Storey Freehold Townhouse located besides the child friendly cul-de-sac and Steps to scenic Merritt Trail and Renowned Golf & Country Club! Welcome to this spacious, open-concept home nestled in a prime location near Highways as well as vibrant Downtown St. Catharines. The bright living and dining area offers the perfect space to relax or entertain, while the large kitchen overlooks the living room ideal for gatherings and everyday living. The main floor also features a convenient 2-piece bath and laundry room. Upstairs, you'll find two generously sized bedrooms, and a Common 3-piece bathroom. A stylish loft overlooks the living and Breakfast areas below, adding a touch of openness and charm. The basement awaits your finishing touches, offering endless possibilities. Step out from the living room into a fully fenced, private backyard perfect for outdoor enjoyment. Centrally located with easy access to major highways, shopping malls, schools, and walking trails, this home offers both comfort and a truly connected lifestyle. (id:53661)
815 Sobeski Avenue
Woodstock, Ontario
Welcome to 815 Sobeski Avenue, Woodstock, Stunning Brick Home in the Heart of Havelock Corners. Discover this exceptional fully brick, corner-lot residence in the highly desirable HavelockCorners community of Woodstock. Built by the Kingsmen Group, this home offers over 2,600 sq ft of thoughtfully designed, contemporary living space, ideal for families of all sizes including multi-generational households. The main level features an open-concept layout with aspacious living and dining area, ideal for everyday living and entertaining. The chef-inspiredkitchen is the heart of the home,boasting an oversized quartz island, modern cabinetry, andpremium finishes perfect for hosting gatherings or enjoying family meals. Upstairs, youllfind four generously sized bedrooms and three well-appointed bathrooms, including a luxurious primary suite with a walk-in closet and private ensuite. A versatile second-floor family roomwith a walk-out balcony provides additional space to relax, work, or entertain. Enjoy the adde convenience of second-floor laundry. Bonus Feature: The home includes a separate entrance to the basement through the garage, offering excellent future potential for an in-law suite or rental unit (subject to municipal approvals and zoning requirements). Step outside to the deck and backyard, where you can create your own outdoor oasis. This corner lot provides additional privacy and space for outdoor enjoyment. Minutes to Highway 401 and Highway 403 ideal for commuters. Close to Kingsmen Square and major retail amenities. Walking distance to the scenic Pittock Conservation Area and Thames River trails perfect for outdoor enthusiasts. Near places of worship, including the Gurudwara Sahib Sikh Temple. Located in a growing, family-friendly community with parks, schools, and green spaces nearby. This home is the perfect blend of modern design, quality craftsmanship, and community living. Don't miss your opportunity to call this beautiful house your home. (id:53661)
107 Hazelton Avenue
Hamilton, Ontario
Welcome to 107 Hazelton Avenue situated on Hamilton Mountain. This stunning Spallacci Built home is located in the Eden Park Survey, surrounded by all the modern day conveniences. A floor plan which offers an abundance of space for a growing family. The 4 Bedroom with traditional rooms will impress you- designed to allow the sunlight to fill the rooms and bedrooms. This home is carpet free! A crisp white kitchen with a breakfast bar and access to the backyard. The formal dining room make entertaining delightful adjacent to the living room and kitchen. The second level offers a spacious Master Bedroom with walk-in closet and en-suite, 3 additional bedrooms and another 4 piece bath. Just minutes to grocery stores, restaurants, shopping, fitness centres, Mohawk College, the Hamilton Airport and the Lincoln Alexander Expressway. (id:53661)
1111 - 120 Varna Drive
Toronto, Ontario
Functional 2 Beds,1 Bath Luxious Condo Apartment With Sun-filled,open-concept Layout at Yorkdale Condo Building B.Located at Very Convenient Location,Subway,TTC,Go Bus,Hwy #401,Allen Rd,and Yorkdale Mall,etc. Easy Go to U of T and York University,Great for a Small Family,Working Professionals or University Students. The High-Floor Corner Unit Facing North-East with Great View(Future Park). One Parking Included Very Close to Elevator in P2. (id:53661)
767 Windermere Avenue
Toronto, Ontario
A fantastic opportunity to own an charming three bedroom home in Bloor West Village north. The home boasts an extensively updated modern kitchen featuring caesarstone quartz counters, a floating island and a stainless steel canopy hood over the stove.The inviting, spa like modern bath has a separate shower and soaker tub. Convenient casement windows allow for a sun-filled living area. The solid wood entrance door, hardwood floors and chandeliers offer an blend of old world charm and eye appeal. The covered front porch is shaded and greenery gives a sense of privacy. The spacious backyard provides a generous garden area with room to expand your entertaining area. The double garage has two car parking and good ceiling height with storage shelving. (id:53661)
704 - 1271 Walden Circle
Mississauga, Ontario
Welcome to the Sheridan Club at Walden Spinney. Ideally located in Clarkson Village, this resort-like Condo. community is nestled in a quiet wooded enclave. Original Owner - Topaz model. This unit offers 1388 sq. ft. of Open Concept Living. Floor to ceiling windows In Main Area. Clear S-W views provide lots of Natural light and spectacular sun sets! Walk to GO Train, Parks, Shopping and Restaurants. Close to Schools, Worship and QEW. Perfect opportunity to customize this amazing space and make it your own! (Oversized Living /Dining rm is approx. 35 x 20 Ft). Large Foyer with Closet is welcoming and allows for comfortable entry/exit. Kitchen provides an abundance of cupboard space including deep Pantry, Three appliances, Ceiling fan and Open Half Wall to Dining Rm. Separate Utility Rm with Washer & Dryer offers extra space for many cleaning supplies. The Primary Bedroom boasts a large Ensuite Bathroom with Separate Sink and complete with Two Double Closets and additional Linen Closet. Second Bedroom has Double Closet with B/I Shelving. Your suite is equipped with High Speed Internet and cable package through Bell Fibe. Your only extra expense is Electricity (approx $84/month). Building Offers many amenities including Membership to the Walden Club. Outdoor Facilities include: Club House, Swimming Pool, Two tennis / Four Pickleball Courts with Lights for Night play. Facilities Indoors include: Swimming Pool, Two Squash Courts (Convertible to Basketball, Volleyball, Pickleball and Badminton) Gym, Two Saunas, Hobby Rm / Workshop, Library, Billiards /Table-tennis Rm., Meeting Rm, Party Rm. with Gas F/P and Large-screen TV. Lovely outdoor sitting area + garden completes this outstanding place to Live. Endless possibilities await!! (id:53661)
11 Trentonian Street
Brampton, Ontario
Stunning end-unit freehold townhouse that feels like a semi, offering close to 3,000 sq. ft. of finished living space. This home features soaring 9-ft ceilings, open-concept layout, a chefs kitchen with quartz counters, stainless steel appliances, large island. Over $100K spent on upgrades including a legally finished basement with rental potential, a two-tier backyard deck, and premium concrete work. Enjoy a spacious family room with fireplace. And you get 4 car Parking. A prime location near Hwy 410, top schools, parks, shopping, and transit in one of Bramptons most desirable neighbourhoods. (id:53661)

