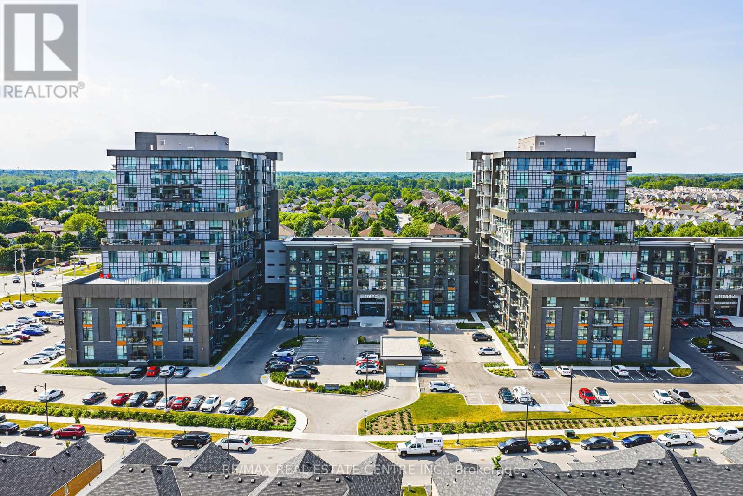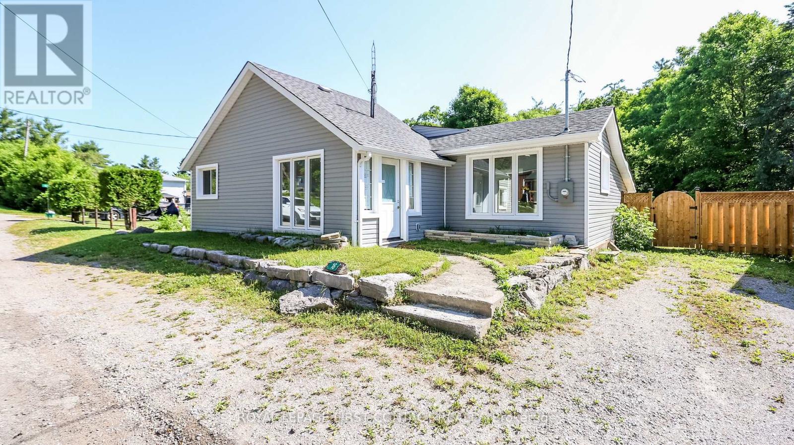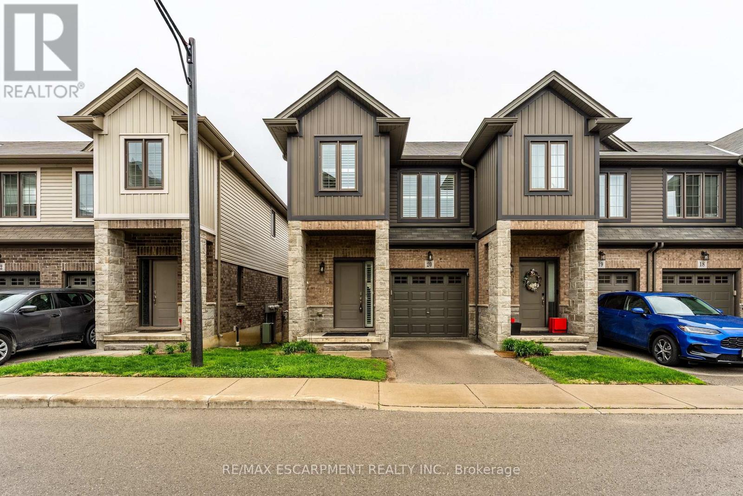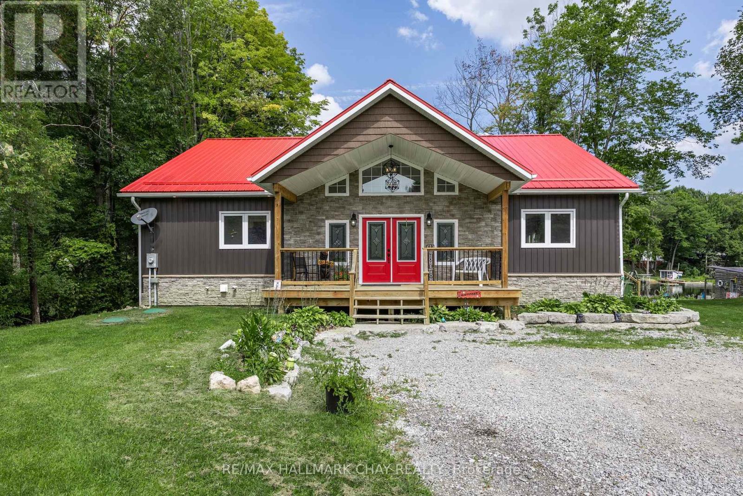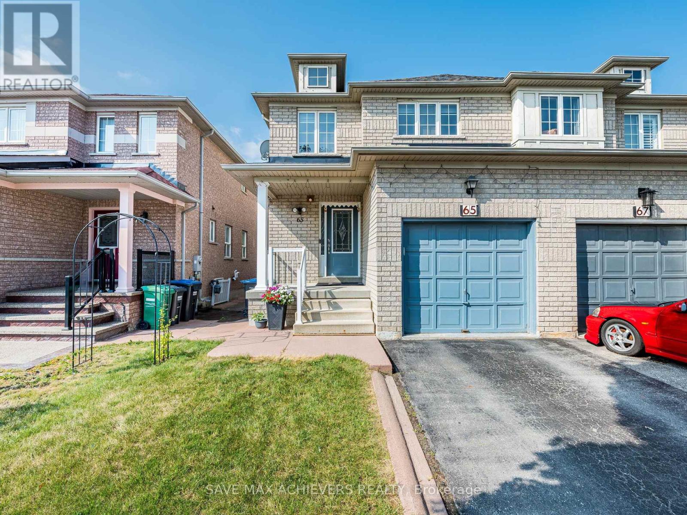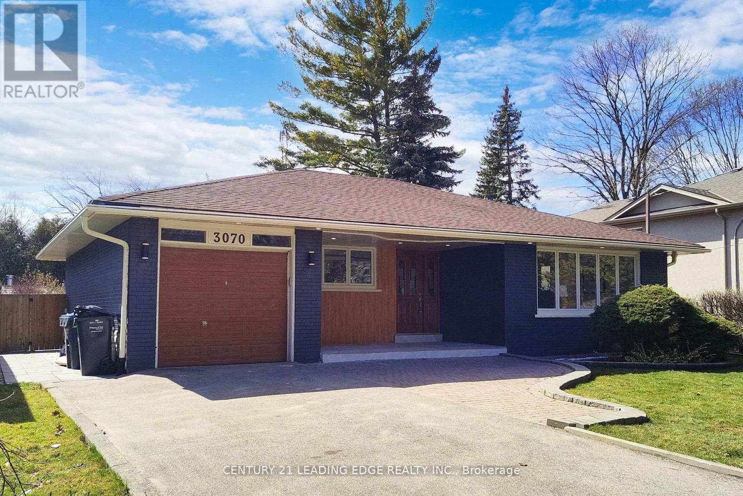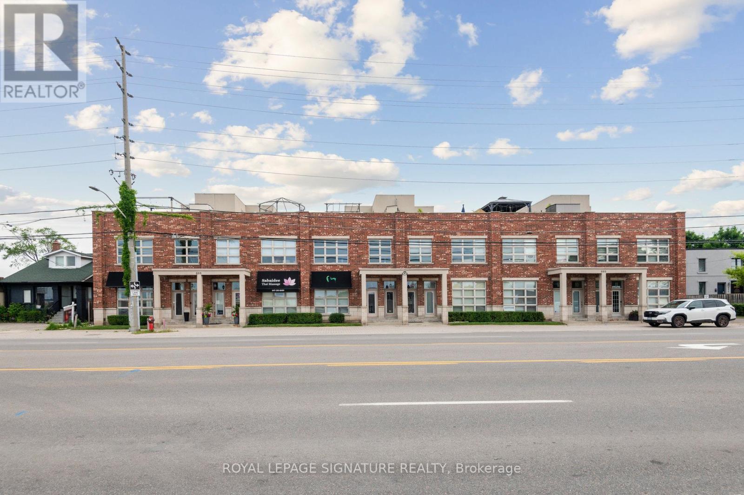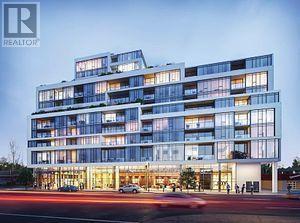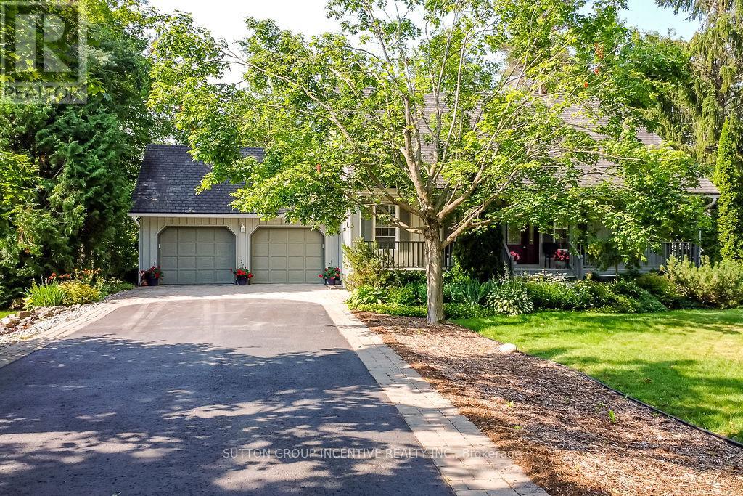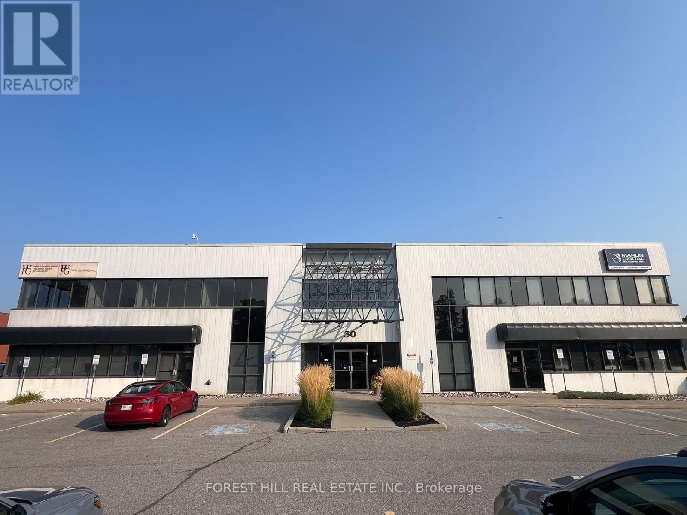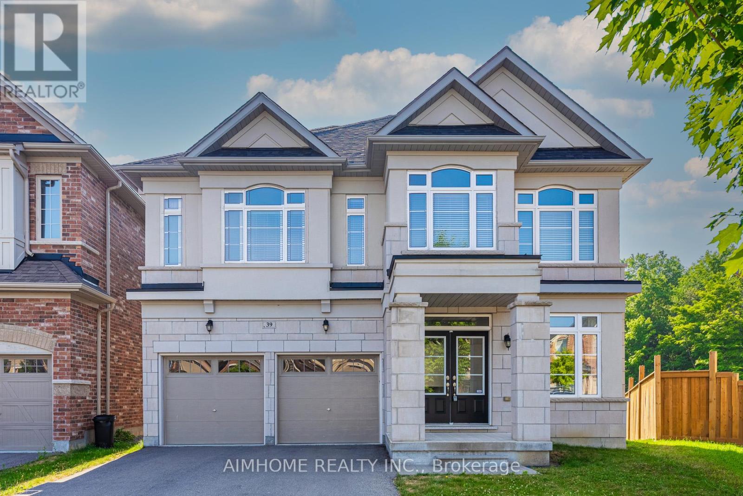90 Arcade Crescent
Hamilton, Ontario
Tucked away on a quiet court in one of the mountain brows most sought-after pockets, this charming 4-bedroom, 2-bathroom home offers the perfect blend of space, privacy, and convenience. Situated on a 45 x 102 ft lot, the home features a versatile 1.5-storey layout with 3-bedrooms upstairs, and one in the finished basement with a proper egress window. A full 4-piece bathroom on the main level and a 3-piece bath in the basement provide flexibility for families, downsizers, or multi-generational living. Step outside to a private, fully fenced backyard with mature trees ideal for relaxing, entertaining, or pets. Located just steps from the Mountain Brow and the Bruce Trail, and only a 5-minute drive to Locke Streets popular cafés, restaurants, and boutiques, this home delivers lifestyle and location in equal measure. Don't miss this opportunity to own a well-maintained home in a family-friendly court! (id:53661)
55 Ballymore Drive
Aurora, Ontario
Client RemarksExcellent Location, Close To Highway & Go Transit, Walking To T&T Supermarket, Surrounded By Playground And Parks; Steps To Good Schools. 9'Ceiling, Hardwood Floor All Throughout Direct Access To Double Garage; Large Bedrooms, En-Suite Washroom And Walk-In Closet For The Master Bedroom; All Hardwood Fl. Lovely Landscaped Fenced Backyard. And School Bus Available At Your Door . (id:53661)
76 Keats Drive
Woodstock, Ontario
Welcome to this immaculate 3+1 bedroom, 2 bathroom raised bungalowperfect for downsizers or anyone ready to leave the hustle of city life behind. This home is a true retreat, lovingly maintained by a homeowner with an exceptional eye for detaileverything has its place, and it shows. The bright, open-concept layout offers just the right amount of space, with a versatile lower level ideal for guests, or even rental potential. Enjoy peaceful living, a beautifully landscaped yard, and a move-in-ready home where comfort meets calm. Cash in on your city property and step into a simpler, smarter lifestyle you deserve it. Recent Upgrades Include New Furnace , New Fridge and Stove, Poured Concrete Pads (front & back), Updated Electrical and more (id:53661)
1213 - 450 Dundas Street E
Hamilton, Ontario
RemarksPublic: Welcome to Elevated Condo Living in TREND Waterdown. A Commuters Dream Designed with Modern Comfort in Mind!Discover luxury at its finest in this stylish 1-bedroom + den, 1-bathroom suite spanning approximately 782sqft. Step into an open-concept layout with floor-to-ceiling windows that flood the space with natural light, complemented by a private open balcony offering refreshing views.Thoughtfully finished with contemporary touches, the unit features quartz countertops, sleek stainless-steel appliances, and ensuite laundry for everyday ease . Comfort and sustainability meet with geothermal heating and cooling, providing year-round efficiency. Make the most of an upscale urban lifestyle with access to a fitness centre, secure bike storage, parking for two vehicles(1above/ 1underground), secure parcel lockers, and an elegant party room and rooftop terrace complete with BBQs. Prime Location in Waterdown nestled in a serene yet vibrant neighbourhood at the edge of the Niagara Escarpment, Trend Living offers the perfect balance of convenience and nature access. Enjoy easy access to major highways, Aldershot GO and local transit, and a growing collection of shops, restaurants, and community amenities. Minutes away, explore trails like Dundas Peak, Smokey Hollow Falls, and beautiful local parks for weekend escapes. (id:53661)
166 William Street
Brant, Ontario
Updated Century Home in the Heart of Brantford. Located close to shopping, parks, walking trails, bike paths, schools, Laurier University, the hospital, downtown, and a golf course. This home is ideally situated for convenience and recreation. Welcome to this stunning century home, where historical charm blends with modern upgrades. This beautiful property offers a unique combination of spacious rooms, high ceilings, large windows and elegant architectural details across three levels. Main floor has an open concept layout. Kitchen/dining - Gutted back to the brick and rebuilt- new walls, electrical, plumbing, insulation to create a chefs kitchen & dining area that flows into the living room, perfect for entertaining. A main floor powder room is at the back door. The second floor has four bright bedrooms and a four-piece main bath. The finished attic space is fully insulated (spray foam) and offers new electrical, plumbing, a two-piece bathroom and a bar sink area. Original wood trim and doors add a touch of timeless elegance, complemented by new hardwood floors on the first and hardwood on the second floor. The front porch deck is redone including roof, stairs, floor and railings. The new covered back porch provides a relaxing outdoor space with easy access to the back yard, garage and parking area. The basement offers direct entry to the backyard with a convenient walk-up and ample storage space. New Electrical Panel. A single detached garage provides a good workspace or storage area. The double wide paved drive will fit two vehicles (with space for a truck). The property features side and backyard space, complete with an established vegetable garden and a new fully fenced yard for privacy and security. Don't miss the opportunity to own this character-filled, updated century home that combines historical elegance with modern amenities for comfortable and stylish living. $$$$$ spent on upgrading. (id:53661)
124 - 8772 Wellington Road
Erin, Ontario
8772 Wellington Road 124 (Spectacular Offering) upgrades & upgrades !This move-in ready home showcases Stunning engineered hardwood floors, a gorgeous kitchen with quartz countertops, custom backsplash, and breakfast bar. The formal dining room and stylish family room with a (marble decorative Wall) and a backyard walkout , set the stage for both entertaining and relaxing.The primary suite offers a private 3-piece ensuite with LED mirrors, glass shower, and walk-in closet. The finished basement adds even more: a rec room with wet bar, fourth bedroom, walk-in closet, and an elegant 3-piece bath.A beautiful (100 x 131.13 Feet) lot, minutes to Guelph or Acton ,circular driveway, private yard ,concrete front entrance ,walkways, & patio.A true Showpiece!!!!! (id:53661)
75 Dryden Lane
Hamilton, Ontario
Discover Refined Living in This Spectacular Newly Built Townhome by the Award-winning Carriage Gate Homes, Ideally Located in the Vibrant and Fast-growing Mcquesten Neighborhood. This Elegant 2-bedroom, 2.5-bathroom Home Offers the Perfect Blend of Modern Comfort, Smart Design, and Prime Location. featuring an Open-concept Layout, the Main Floor Boasts Expansive Living and Dining Spaces, Ideal for Both Relaxing and Entertaining. The Home is Finished With Contemporary Details, Including Sleek Countertops, Stylish Cabinetry, and Premium Flooring Throughout. enjoy the Convenience of an Upstairs Laundry, Adding Ease to Everyday Living. The Spacious Bedrooms Provide Ample Natural Light, Closet Space, and Thoughtfully Designed Bathrooms With Modern Fixtures. Situated Just Minutes From the QEW, Commuting to Toronto or Niagara is Effortless.You'11 Also Appreciate the Close Proximity to Retail Stores, Restaurants, Parks, and Other Everyday Essentials. This is Your Opportunity to Own a Beautiful, Move-in Ready Townhome in One of the Region's Most Exciting New Developments. Don't Miss Out - This Home Won't Last Long! (id:53661)
16 Lime Street
Kawartha Lakes, Ontario
Welcome to this renovated cute as a button 3 bedroom home in the quaint town of Coboconk! Close to the main street to grab all your necessities!.....plus there are so many lakes and rivers around! The large foyer leads into the open concept living room with modern wood accents and electric fireplace, beautiful kitchen plus a dining room area with patio doors that lead to your deck and large backyard! The primary bedroom includes its own ensuite, plus there are two other bedrooms and another 3 piece bathroom. The laundry/utility room also adds extra storage! The large backyard has a 10x6 Shed and a 10x12 outbuilding that could be used for many different uses! All you have to do is move in! (id:53661)
2 - 119 D'ambrosio Drive
Barrie, Ontario
Charming two-bedroom bungalow, perfect for first-time homebuyers, investors, or seniors seeking the convenience of main-foor living. Nestled in a highly desirable community, this home offers a welcoming atmosphere, excellent amenities, and easy access to major routes,parks, schools and GO transit making it ideal for commuters. Whether you're looking to downsize or invest, this property provides comfort,convenience, and a great lifestyle in a sought-after neighbourhood in Barrie. **EXTRAS** New Furnace (2023) New CAC (2023) (id:53661)
20 - 377 Glancaster Road
Hamilton, Ontario
Welcome to Unit 20 at 377 Glancaster Road, an Incredibly built townhome in Stunning Ancaster, less than 10 years old! This townhome is located just minutes away from everything you need including restaurants, shopping and entertainment, including Meadowlands Shopping Centres! Offering a spacious layout this 3 Bedroom, 4 Bathroom home has beautiful Hardwood, Tile and Vinyl throughout the home, and is completely carpet-free; the home also features stunning California Shutters throughout. With a phenomenal Walk-out Balcony, this Open Concept Main floor is sure to delight! The upper floor features a Massive Primary Bedroom, with a walk-in closet and a Fantastic 3-piece Ensuite Bathroom; the rest of the second level is finished with 2 other beautiful bedrooms and a Large 4-Piece bathroom! The basement has been recently finished with Vinyl Flooring and includes a Gorgeous 2-piece Bathroom. This home is absolutely perfect, and ready and waiting for you! All RSA (id:53661)
4067 Canby Street
Lincoln, Ontario
Welcome to 4067 Canby St, an Incredibly built townhome by Cachet Homes, just 5 years old! This Freehold townhome is located in Stunning Beamsville, just steps from everything you need including restaurants, shopping and Wineries Galore!! Offering a spacious layout this 3 Bedroom, 4 Bathroom home has beautiful Hardwood and Tile throughout the main floor. With a Separate Dining Room, as well as a beautiful Breakfast Bar, and Backyard/Deck Walk-out, this Open Concept Main floor is sure to delight! The upper floor features a Massive Primary Bedroom, with a walk-in closet with a custom closet-organizer and an Enormous 4-piece Ensuite Bathroom featuring a separate soaker tub, and shower; the rest of the second level is finished with 2 other beautiful bedrooms and another 4-Piece bathroom, and each Bedroom is finished with a Custom Feature Wall! The basement has been recently finished with Vinyl Flooring, a Gorgeous 2-piece Bathroom, and a Phenomenal Finished Laundry Room. With this Basement Floorplan, there is plenty of room for working out and a Family Room area! All RSA. (id:53661)
7544 Highway 35
Kawartha Lakes, Ontario
Discover the charm of 7544 Hwy 35, an in-town riverfront paradise featuring 4 bedrooms, 2+1 bathrooms, and an array of exquisite amenities. Boasting an open concept layout with vaulted ceilings, dream kitchen and a cozy fireplace, this home invites warmth and sunlight. Enjoy multiple walkouts, a walkout basement with 9' ceiling, and a covered porch overlooking the waterfront, perfect for serene mornings. Whether it's the modern design or the tranquil surroundings, this property promises a lifestyle of peace and elegance. Don't miss out on this unique opportunity! (id:53661)
1602 - 325 Webb Drive
Mississauga, Ontario
One of the biggest units in the area, Fully renovated building and lobby, All amenities upgraded, bright and clear view from unit, overlooking lake on one side and CN tower on the other side, very spacious Den , master bedroom walk in closet, super size ensuite Master Bedroom, close to square one, 24 hours security, ample visitor parking, totally move in condition, 1 parking and 1 locker, all utilities included except electricity (id:53661)
32 Belfountain Court
Brampton, Ontario
Welcome to this stunning and meticulously maintained 2-storey home nestled in the heart of Peel Village -one of Bramptons most desirable neighborhoods. Perfectly located on a quiet court, this move-in ready gem offers the ideal blend of charm, space, and modern convenience just minutes from the vibrant amenities of Downtown Brampton. Step inside to discover a thoughtfully renovated interior featuring an incredible custom kitchen with high-end finishes and gorgeous sugar maple hardwood floors that flow seamlessly through the living and dining rooms. Natural light pours into the main floor, creating a warm and inviting atmosphere perfect for everyday living and entertaining. Upstairs, youll find four generously sized bedrooms, each with classic hardwood floors, all with access to an updated 4pc bath. Multiple entry doors include a walk-out from the kitchen to the back patio and a side door to the garage that is close to the Basement staircase making it suitable for separate in-law suite entry if someone wanted to modify the basement . The recently remodeled basement offers additional living space with a cozy gas fireplace, a charming under-stair reading nook, and a luxurious 4-piece bathroom and laundry room both with heated floors for ultimate comfort. If that were not enough, the property boasts beautifully landscaped backyard oasis, complete with mature trees, ambient landscape lighting, Cute gardeon Shed and a large patio perfect for summer gatherings. With ample parking, incredible curb appeal, and pride of ownership throughout, this home truly has it all. Whether you're looking for comfort, functionality, or a serene location with great schools and community, this property checks every box. Dont miss your chance to own this absolute beauty-the family home of your Dreams awaits! (id:53661)
1358 Odessa Crescent
Oakville, Ontario
Welcome to this beautifully renovated 2+2 bedroom detached bungalow nestled on a quiet,family-friendly street in one of Oakvilles most sought-after neighbourhoods. This move-inready home boasts nearly $100,000 in upgrades, blending modern comfort with timeless charm. Finished basement with 2 additional bedrooms, and large family room with feature wall and electric fireplace ideal for extended family, guests, or a home office setup. Situated in a safe, well-established community, steps from top-rated schools, parks, shopping,and transit. Perfect for families, down sizers, or investors looking for value in a high-growtharea. (id:53661)
5444 Razorbill Court
Mississauga, Ontario
2 Beds Clean And Spacious Basement Apartment, Living Room And Breakfast Area. Large Bedrooms, Separate Laundry, Great Family Neighborhood. Heartland area.. An Amazing Combination Of Location, Price & Functional Space Offering Outstanding Value. No Smoke and no pets, Tenants Are Responsible For 30% Of All Utilities (Water, Heat And Hydro). 1 Parking Spot on driveway.. (id:53661)
95 - 470 Faith Drive
Mississauga, Ontario
Modern Luxury Townhouse in the Heart of Mississauga! Spacious 4 Bedrooms | 4 Bathrooms | Over 2,450 Sqft | Parking for 3 Exquisitely renovated executive end-unit in a premium location near Heartland Town Centre & Square One. Open on three sides, filled with natural light. Features 9 ft ceilings and a dramatic 20 ft cathedral ceiling in the dining area. Includes a separate den and a main floor bedroom, perfect for guests or extended family. Modern open-concept kitchen with quartz countertops, large island & ample cabinetry. Glass-panel staircase leads to 3 generous-sized bedrooms upstairs. Spa-inspired bathrooms with walk-in showers. Primary suite offers a walk-in closet, glass shower, and jacuzzi tub. Finished basement includes full bath, laundry, and space for in-law suite or 5th bedroom. Close to parks, trails, top-ranked St. Francis Xavier School, and Hwys 401/403/407.A must-see gem blending style, space, and location! (id:53661)
2678 Markwood Court
Mississauga, Ontario
LOCATION! LOCATION! Not only is this beautiful 4 bedroom home situated on a quiet 6-home Court, it also boasts a huge secluded tree-lined lot backing onto nature trails. There is direct access from the backyard (nicely camouflaged so as to allow privacy) to walking/cycling trails, part of a wonderful system of parkland and miles of nature trails that wind throughout Meadowvale accessing Lakes Aquitaine and Wabukayne. This beautiful 2198 sq ft. home features 4 bedrooms plus fully finished basement with Rec Room, media room and office. Family size eat-in kitchen with walk-out and picturesque view of trees. Main floor family room with fireplace, side-door access to main floor laundry. Large primary bedroom with 3-piece ensuite and oversized walk-in closet (with window) All other bedrooms are a generous size (2nd bedroom has walk-in closet and double windows) Relax on your charming front porch and enjoy the solitude. Double car garage and newly paved driveway (2024) accommodate 6 cars. Furnace and Air Conditioner (2019) All bathrooms totally renovated (2025). Cold room. Close to all amenities, walk to schools, shopping and a beautiful recreation center featuring a library, swimming pool, basketball and pickle ball courts, gymnasium and games rooms. The GO station is less than a 10 minute walk. Major highways are easily accessible. There is a large inviting (30'x15') 52" deep heated salt-water above ground pool which the owners thoroughly enjoy. It is large enough for doing laps. However, if for whatever reason a new owner would not appreciate it, the sellers will have it removed by their own expense before closing. (id:53661)
57 Faywood Drive
Brampton, Ontario
Welcome to this beautifully updated and spacious family home in Fletcher's West Neighborhood of Brampton, This house offering 3+1 bedrooms, 4 bathrooms, and a fully finished 1-bedroom basement perfect for extended family or rental income! The main level features an open-concept living and dining area enhanced with engineered hardwood flooring, crown moulding, and pot lights. A stylish white kitchen is the heart of the home, boasting quartz countertops, backsplash, built-in stainless steel appliances, and a large centre island ideal for both casual meals and entertaining. Upstairs, you'll find three generously sized bedrooms. The primary bedroom includes a convenient 2-piece ensuite, large window and double closet, while the remaining bedrooms offer large windows, double closets, and are filled with natural light. A beautifully updated 4-piece bathroom completes the upper level. The fully finished basement includes a spacious bedroom, full bathroom, and living area offering flexibility for in-laws, guests, or tenants. Step outside to your oversized backyard oasis, featuring a brand-new deck (2024), lush gardens, a cozy firepit, and a BBQ gazebo perfect for summer entertaining. Situated on an extra-deep lot, this home provides ample outdoor space and privacy. A single-car garage with parking for three more vehicles adds convenience. Just minutes from Shoppers World, Gateway Terminal, Sheridan College, the Susan Fennell Sportsplex, places of worship, and scenic green spaces. Walking distance to top-rated high schools, middle, and primary schoolsthis home truly has it all. Dont miss out on this incredible opportunity in a highly sought-after neighborhood. Schedule your showing today! (id:53661)
65 Eastview Gate
Brampton, Ontario
Public Open House is on Sunday, Jul.20 from 2 to 4 p.m. Welcome to Your Dream Home in the Heart of Bram East! Nestled in a highly sought-after community, this stunning home offers the perfect blend of comfort, style, and unbeatable convenience. Ideally located just steps away from top-tier amenities, it's an ideal choice for both families and commuters. Step inside to discover a bright and spacious open-concept main floor, featuring a beautifully renovated kitchen, freshly painted interiors, and elegant pot lights that enhance the warm, welcoming ambiance. The kitchen is a true showstopper, flooded with natural light and equipped with sleek stainless steel appliances and a premium quartz countertop perfect for daily meals and entertaining guests. Upstairs, you'll find three generously sized bedrooms, offering ample space for your growing family or a home office. This home is just minutes from everything you need, including top-rated schools, parks, Gore Mandir (Temple), Ebenezer Plaza, grocery stores (FreshCo, Food Basics, Costco), and major highways (Hwy 50, 427, 7 & 407), making daily life effortless. Don't miss this incredible opportunity to own a move-in-ready home in one of Brampton's most desirable neighborhoods! (id:53661)
27 - 2006 Glenada Crescent
Oakville, Ontario
Rarely Offered Wedgewood Creek townhouse. This Unit Is One Of The Largest Models In The Complex, At 1719 Sq. Ft Above Grade, Plus A Finished Basement. This Carpet-free Home Featuring A Functional Layout W/Open Concept Living/Dining And Walk Out To Patio. Perfect For Entertaining & Private Lounging. Upgraded Modern Kitchen W/Sleek Quartz Countertops, Pot Lights And Stainless Steel Appliances. Three Spacious Bedrooms On Second Floor. Large Den On Main Floor Can Be A Home Office Or The 4th Bedroom. With Its Practical Layout, Youll Enjoy The Flexibility And Space You Need For Everyday Living. The Location Couldnt Be More Convenient. Walk To Iroquois Ridge High School, Rec Centre W/Library/Pool, Upper Oakville Shopping Centre, Restaurants, Parks, Trails and Public Transit. Plus Easy Access To Major Highways Makes Commuting A Breeze! Affordability Meets Comfort In This Home, Providing An Incredible Opportunity To Settle Into One Of The Most Sought-after Communities In Oakville. Move In And Make It Yours Today! (id:53661)
108 - 1440 Main Street E
Milton, Ontario
*RARE 2 UNDERGROUND PARKING SPACES* Discover a place where comfort meets style and every detail feels like home. Nestled in the welcoming community of "The Courtyards on Main". A Beautifully maintained complex by Sutherland, this thoughtfully upgraded 1,180 sq. ft. suite offers a warm, open-concept layout in one of Milton's most family-friendly neighborhoods. From the moment you walk in, the space feels spacious, airy, and perfect for everyday living or relaxed entertaining. With two generous-sized bedrooms and two full bathrooms, including a king-sized primary bedroom with a bay window to lounge, a walk-in closet and a 4-piece ensuite with his-and-her sinks, this home is designed for comfort and convenience. The stylish kitchen features granite countertops, a breakfast bar, and rich cabinetry ideal for both quiet mornings and hosting family gatherings. Engineered hardwood floors, California shutters, and large windows bring warmth and natural light throughout. Step onto your private balcony, perfect for morning coffee or evening downtime. Located on the main floor, the suite offers smooth, stair-free access while maintaining privacy and peace. Included are two underground parking spaces; one steps from the elevator with a linked locker (rare), and another with potential for rental income (current parking rental rate $100/mo). With only hydro as an extra, it's a highly efficient and cost-friendly home. Enjoy on-site amenities like a gym and party room, plus friendly neighbors and well-kept grounds. Close to major shopping centres like Milton Square & Milton Crossroads (WalMart, Cineplex, etc)., parks, schools, rec centres, shopping, restaurants, transit, and highways, everything you need is just minutes away. Only 9 years old, this is one of Milton's most attractive and desirable complexes. With its cozy charm, smart layout, and excellent location, this home is the perfect blend of value & lifestyle. (id:53661)
Ph-102 - 412 Silver Maple Road
Oakville, Ontario
Penthouse Living at The Post , Breathtaking views in this 1+Den Condo in Prime Oakville. Discover elevated living in this brand-new 1-bedroom plus den, 1-bathroom penthouse suite at The Post. This never lived in pent house unit has soaring 9-foot ceilings and modern, high-end finishes throughout, this thoughtfully designed unit offers the perfect blend of style and practicality.Situated in one of Oakvilles most convenient and sought-after neighborhoods, you'll enjoy seamless access to Highways 403, 407, and the QEW, along with nearby public transit, the GO Station, Sheridan College, Oakville Trafalgar Hospital, top-rated schools, scenic parks, and major retail destinations.Residents benefit from a full array of upscale amenities, including a 24-hour concierge, rooftop terrace, fitness and yoga studios, fully equipped gym, guest suites, gaming lounge, party/dining room, and a pet grooming station.. (id:53661)
81 Parkside Drive
Brampton, Ontario
Welcome to your dream home! This stunning 4 Bedroom 4 washroom detached home is nestled on a beautifully landscaped premium corner lot offering the perfect blend of elegance, comfort and functionality. From the moment you arrive, the professionally landscaped gardens and impressive curb appeal will captivate you. Step inside to discover granite flooring in the foyer with a center garden adding a touch of timeless luxury to the spacious and sundrenched interior. The thoughtfully designed layout includes generously sized bedrooms, including a primary suite with a large sitting area, W/I closet and a 4 piece ensuite. The basement is ideal for entertaining or relaxing with family with upgraded smooth rounded wall corners, a solid sandalwood built-in bar with granite flooring, and ample space for gaming area! Venture outside to your private oasis - a gorgeous backyard deck, perfect for summer barbecues, morning coffee or quiet evenings under the stars. Extras include a built in Granite Breakfast table, Granite countertops and Flooring in the kitchen! This meticulously maintained and solid home offers sophistication at every turn. With its prime location close to Shoppers World Mall, Sheridan College, Elementary Schools, Transit, grocery stores and many restaurants this property is truly a rare find! (id:53661)
59 Roadmaster Lane
Brampton, Ontario
**This Stunning 4+1 Bedroom Semi-Detached Home with LEGAL BASEMENT WITH SEPARATE ENTRANCE in the Heart of Fletcher's Meadow Better Than Some Other Detached Homes Offering 4-Car Parking**. The Best Layout You Can Find In A Home. Hardwood floors on main floor. With a spacious and open-concept living area, this layout is perfect for entertaining. The bright and Chef-Inspired Kitchen Showcases Newly installed quartz Countertops with stainless steel appliances overlooks the backyard, making dinnertime a breeze. Upstairs, you'll find four bright and spacious bedrooms. The primary bedroom includes a large walk-in closet and an Ensuite bathroom with a standalone tub and a standing shower with newly installed quartz counter top. The Entire Upper Level Boasts Elegant Laminate Flooring With No Carpet In Sight A True Children's Paradise And Easy To Maintain! A convenient second-floor laundry room boasts new washer and dryer and saves time and eases the daily routine control. LEGAL BASEMENT WITH SEPARATE ENTRANCE has a Full Kitchen, Full Bathroom, Bedroom & Generous Living Area! BONUS Separate Washer & Dryer including New pot lights This gorgeous newly painted home features numerous upgrades NEW SHINGLES, NEW GARAGE DOOD, NEW HEAT PUMP, NEW LANDSCAPING with new concrete and sodding. Recently Upgraded Kitchen & wash rooms counter top. Upstairs, , with the main bathroom renovated. Extended parking area on the driveway. A Move-In Ready Condition, This Home Is Perfect For Multi-Generational Living Or Savvy Investors. Don't Miss Out Schedule Your Private Viewing Today And Make This Dream Home Yours. (id:53661)
1183 Restivo Lane
Milton, Ontario
Bright and Sunny Freehold Townhouse Located In Milton's Ford Community. This 1755Sq Ft Home Features 4 Large Bedrooms & 3 Bathrooms, Open Concept Main Floor With Hardwood Floors & Walk Out To Patio & Fenced Yard. Family-Size Kitchen Includes Stainless Steel Appliances. Primary Bedroom Includes 5 Piece Ensuite With Upgraded Double Sink Vanity & Tiled Separate Shower With Glass Door. Convenient Access To Garage From Inside The Unit. Minutes To Schools, Hospital, Hwy's And All Other Conveniences. Come See It Today!! (id:53661)
101 - 1370 Costigan Road
Milton, Ontario
Be Ready to Enjoy the Serenity & Breathtaking views of Costigan Pond, Walking Trail from your Living Room/Bedrooms /Kitchen/Covered Terrace in this Immaculate Executive Unit on Main Level with 787 Sq ft interior functional space, 60 sq ft covered terrace, and open shared fenced yard, Featuring Finest Indoor & Outdoor Living! Welcoming Lobby with green space views will lead you to the unit & glimpse of the green space from the foyer itself will fetch you to the living room & modern kitchen without missing BRAND NEW natural finish laminate flooring and complete the mesmerizing journey by stepping out to the covered patio. Wake up to the bird songs or wind down your busy day to the pond and green space view from every room. Recently updated Bathrooms, new dishwasher, neutral paint and lighting, this unit is ready for the New Owners. 2 Parking ( 1 underground &1 surface ) and a locker for enhanced convenience. Live in this family-friendly Clark Neighbourhood known for walking distance to schools with good ratings, trails, parks, sports fields, Milton transit bus stop outside the complex, 5-minute walk to the GO Bus Stop. Condo Fee includes Water, Building Insurance & Common elements maintenance. (id:53661)
3070 O'hagan Drive
Mississauga, Ontario
Stunning newly renovated dream home located in highly desired Erindale.This Bungalow boasts 3bedrooms, 2 full baths on the main floor. Thousands spent on new upgrades. Step into an welcoming elegant foyer with a built-in closet. 7" Hardwood floor throughout main, Spacious Living & Dining room W/Bay-window overlooking front yard. Elegant light fixtures throughout. New kitchen with gleaming white cabinets, peninsula & breakfast bar, Quartz countertop & all Stainless steel appliances(2023).Stone/Ceramic backsplash. In kitchen Laundry closet.Walkout to an Oasis manicured backyard, inground heated pool, Sundeck area & garden shed great to entertain family and friends. Basement: Separate private Entrance, professional finished possible in-law suit. surrounded by above ground windows, White gleaming kitchen cabinets combined with Centre Island and eating area overlooking living/Rec Room.This basement also included an office, 2 spacious bedrooms with large windows, generous closet space,2full 3-piece bathrooms. Also included Laundry closet for additional privacy. Short walk to Schools, U of T Mississauga campus, parks, trails and public transportation. Short drive to Hospital & QEW. (id:53661)
505 - 55 Speers Road
Oakville, Ontario
Luxurious 2 Bedroom South Lakeview Condo In Kerr Village The Heart Of Oakville, Resort Like Amenities Including Indoor Pool, Sauna, Rooftop Terrace, Yoga Studio Private Dining Room, Party Room, Pet Grooming Room, Concierge And Even More! Enjoy Lake And City Views From The Massive 290 Sqft Wrap-Around Balcony With Walkouts From The Master Bedroom, Family Room And Additional Bedroom. Stunning Sunsets Over The Lake You Will Never Tire Of.Bright, Spacious Corner Unit 9Ft Ceilings,~790 Sq.Ft As/Builder Flr Pln! Modern Appliances, Ensuite Laundry, 2 Balconies, 1 Storage Locker & 1 Underground Parking P2 Included. Steps From Grocery, Walking Distance To Oakville GO Station, Public Transit, Easy Access To Hwys. No Smoking No Pets(Preferred).Unit To Be Professionally Cleaned! (id:53661)
64 Atwood Avenue
Halton Hills, Ontario
Mrs Super Clean Lives Here. Nearly 1900sf of Above Grade Luxury Living.. This Is The Most Stunning Townhome In GTA!! No Houses Behind!! Monster Lot, Gorgeous Low Maint Perennial Gardens! Super Clean, Super Bright! Totally Renoed, And Upgraded, A Real Show Stopper!!! Rare Full Double Car Garage, With Handy Walk In To Basement. Huge Updated Kitchen, S/S Appliances, 2 Eating Areas. Walk-Out To Large Deck, Overlooking Stunning Fully Fenced Yard.Large Bright Master Has Gorgeous Brand New Ensuite Bath With Corner Tub & Sep Shower ..Large Skylight In 2nd Floor Landing With Added Sunshine!!!! Huge Living Room Has Beautiful High End Buit-Ins. Roof 2017, Furnace 2019, Dishwasher 2016 Water-Softener 2020..This One Is An Absolute MUST SEE...Shows 12 Out Of 10 (id:53661)
1 - 885 Lakeshore Road E
Mississauga, Ontario
Welcome to a rarely offered ground level corner unit in a boutique low-rise building in the heart of Lakeview! This bright and airy loft like space is zoned for mixed use - commercial and residential. Versatile and convenient, equipped with two separate entrances making it perfect for those looking for a work live environment. Lakeshore Road retail exposure in a high traffic area, perfect for business or residential use due to easy access to local amenities, parks, lake and excellent restaurants. Features 10.5ft ceilings, spacious open concept layout and loads of natural light with a dedicated storefront area. Storefront can easily be used as additional living space or converted to a second bedroom. The possibilities are endless! Walkout to private patio and includes 2 parking spaces. Walking distance to Lakefront Promenade Park and minutes to Port Credit. Enjoy the scenic views of Lake Ontario. Don't miss out on this opportunity to make this wonderful property your new home! (id:53661)
512 - 859 The Queensway
Toronto, Ontario
ONE BEDROOM PLUS DEN AND PARKING, BEAUTIFUL SOUTH VIEW, STEPS TO TRANSIT, EASY ACCESS TO HIGHWAYS, ONE BUS TO SUBWAY, OPEN CONCEPT, UP GRADED BATHROOM, GYM, OUTDOOR CABANA AND BBQ AREA. TENANT RESPONSIBLE FOR HYDRO AND TENANT INSURANCE. (id:53661)
291 Mariners Way
Collingwood, Ontario
SEASONAL RENTAL available in the exclusive waterfront community of Lighthouse Point in Collingwood. This fully furnished unit features two large bedrooms, an upgraded kitchen with quartz countertops and stainless-steel appliances, main and ensuite bath, gas fireplace, two smart TVs, in-suite washer/dryer, convenient outdoor storage lockers, balcony and gas BBQ. Amenities to suit all ages include pickleball courts, tennis courts, indoor and outdoor pools, sauna, hot tubs, fitness room, library, games room and more. Situated on 125 acres, you'll find scenic waterside walking trails, beach areas, playground, and a private marina. 30 ft. deep-water boat slip available for an additional fee. Minutes to golf courses, hiking and bike trails, Ski Resorts, Blue Mountain Village, Wellness Spa, downtown Collingwood, and many local shops and dining establishments, this is an ideal location for your seasonal stay or weekend retreat. Smoking and Pets are not permitted. Utilities are extra, tenants insurance is required. Cleaning fee and security deposit required. (id:53661)
326 Lafontaine Road W
Tiny, Ontario
Top 5 Reasons You Will Love This Home: 1) This spacious family home offers plenty of room to grow, gather, and make memories with six bedrooms, a versatile layout, and C5 zoning for added usages 2) Featuring not one but two garages, one equipped with power and heat, providing ample space for hobbies, storage, or even a workshop 3) Ideally located in town just minutes from sandy beaches, shops, and everyday essentials 4) With six generous bedrooms, there's space for everyone, whether you're accommodating a large family, guests, or a home office setup 5) The fully fenced backyard backs onto peaceful farm fields, framing a picturesque rural backdrop. 2,397 above grade sq.ft. plus a partially finished basement. Visit our website for more detailed information. *Please note some images have been virtually staged to show the potential of the home. (id:53661)
72 Birkhall Place
Barrie, Ontario
Welcome to 72 Birkhall Place. Quiet neighbourhood, lots of green space, private backyard with a beautiful pond and outdoor kitchen for entertaining. Lots of upgrades. Double ended storage Duroshed, professionally landscaped in 2020 - waterfall, pond, designer deck with customized privacy walls and planters, gas line connected to fire pit, cedar roof, hardware flooring in 2022, built-in cabinets and closet, organizer in master bedroom in 2022. Windows were replaced in 2023. Master bedroom renovated in 2023, roof shingles were replaced in 2023. Front door upgraded in 2023. New furnace and air conditioning in 2024. (id:53661)
33 Alpine Way
Oro-Medonte, Ontario
Nestled among the trees in sought-after Horseshoe Highlands, this beautifully maintained home offers tranquility and privacy. Offering 3,249 of beautifully finished square feet. The main-floor primary bedroom with ensuite offers a peaceful retreat and a perfect blend of charm and functionality. The newly finished in-law suite on the lower level is a standout, with a private entrance, full kitchen with stainless steel appliances and quartz countertops, gas fireplace in the living area, large bedroom, full bath with shower, and direct access to the garage. Ideal for multi-generational living, teens, guests, or rental income. The main floor spacious living room features custom built-ins and a cozy gas fireplace. Hardwood floors throughout. The bright kitchen with stainless steel appliances flows seamlessly into a stunning sunroom, perfect for relaxing. From the kitchen, step onto a full-length deck ideal for entertaining in the backyard oasis. Two large upstairs bedrooms include access to a storage loft and offers plenty of natural light. Additional highlights: Extra-wide 2-car garage with upper loft storage, beautifully landscaped yard with gardens and sprinkler system, extra-long driveway with ample guest parking. With no neighbours behind and a tranquil treed backdrop, enjoy seclusion while being just minutes from Horseshoe Resort, Settlers Ghost Golf, Vetta Nordic Spa, trails, a new public elementary school opening Sept 2025, and more. This versatile home is perfect for those looking to live with loved ones, host guests, or simply enjoy a peaceful, active lifestyle in a vibrant four-season community. New heat pump furnace & A/C. New windows to be installed please inquire with listing agent for more details. (id:53661)
23 - 100 Laguna Parkway
Ramara, Ontario
Introducing Marine Cove Villas, Canada's Venice, Located on Lake Simcoe in Lagoon City. This Stunning Property Features a Unique 'Boatominium's Magnificent Three-Story Waterfront Condo Complete with a Lower-Level Walkout Private Deck and a Boat Slip. Step Inside this Sun-Drenched, Meticulously Maintained Three-Bedroom, Four-Bath Townhome, Which Boasts a Modern Galley Kitchen with Quartz Countertops and Sleek Laminate Flooring. Enjoy Breathtaking Western Water Views from the Spacious Large Deck. The Lower-Level Den Provides an Incredible Outlook Over the Water and The Boat Slip. Embrace Year-Round Activities such as Fishing, Boating, Swimming, Kayaking, Canoeing, Snowmobiling, Skating, and Ice Fishing. Lagoon City also Features Two Private Beaches and Scenic Trails. The Community Center Offers a Diverse Calendar of Events and Activities. Start Living Lakeside today! (id:53661)
19 - 4 Paradise Boulevard
Ramara, Ontario
**Harbour Village IV** -Step into a Private Oasis Covering Approximately 1122 Sq ft, Featuring 2 Spacious Bedrooms, Boasting Modern & Smart Updates, 100K in Upgrades* The Inviting Living Room Filled with Natural Light a Charming Fireplace, Modern Textured Walls, Desired Details throughout, a Delightful Patio, Walkout Leads to Your Personal BOAT Mooring, Granting Seamless Access to the Pristine Waters of Lake Simcoe. Nestled Against the Picturesque Pike Lagoon, this Home Offers Breathtaking Woodland Views that Enhance your Tranquil Living Experience. Convenience Meets Comfort with a Second-Floor Laundry and a Primary Bedroom Complete with a Generous Walk-In Closet. Just Moments Away, Enjoy a Stunning Private Park-Like Setting that Opens up to a Pristine Sandy Beach Perfect for Swimming, Unforgettable Sunsets, and Fishing Adventures. This Exceptional Location is the Ultimate Year-Round Getaway! Lagoon City Features Modern Waterfront Living, Municipal Services, Fibre Optic's, a Vibrant Community Centre, a Yacht Club, Delightful Restaurants, and a Marina All of this is Conveniently Located Just half an hour South of Orillia and a Mere 15 miles from the Excitement of Casino Rama. Embrace the lifestyle you've always dreamed of~ 'Start Living Lakeside Today!' (id:53661)
Unit 2 - 3 Paradise Boulevard W
Ramara, Ontario
Welcome to a Meticulously Renovated, Contemporary One-Bedroom Waterfront Condo Nestled in the Heart of Lagoon City, Often Celebrated as Canadas Venice, at the Enchanting Mouth of Lake Simcoe. This Unique Property is a True Sanctuary for those Seeking the Perfect Blend of Luxury and Tranquility. Step Inside to Discover the Unique and Modern One Bedroom Featuring His and Her Closets, Complemented by Triple-Pane Windows that Invite an Abundance of Natural Light. The Newly Built Walk-Out Patio and Roof Top Terrace, Effortlessly Merges Indoor and Outdoor Living, Creating a Serene Space for Relaxation. Indulge in the Oversized Walk-in Shower, Embrace the Elegance of Premium Stainless Steel Appliances, and Gather Around the Striking 6-foot Island Adorned with Exquisite Quartz Countertops, Built-in Pantry, The Soaring Cathedral Ceilings Adorned with Skylights Inspire an Airy and Inviting Ambiance, while the Energy-Efficient HVAC System Ensures Your Comfort no Matter the Season. Fully Spray Foam Insulated. Ascend to the Rooftop Terrace, Where you can be Captivated by Breathtaking Views of Lake Simcoe and the Lagoon, The Mesmerizing Hues of Sunset. This Exceptional Condo isn't just a Home; Its A Lifestyle Waiting to be Embraced. Start Living Lakeside Today ! (id:53661)
711 - 75 Ellen Street S
Barrie, Ontario
Welcome to Lakeside Living in Barrie, Where Breathtaking Views of Lake Simcoe Await You along the Scenic Trail of Life. Enjoy Delightful Walks that Lead You to the Pristine Beach, Lush Parks, and the Vibrant Waterfront, All Just Steps from Your Door. With Downtown Amenities Just a Stones Throw Away, this Location Truly Has It All. Indulge in a Life of Luxury Within the Adjoining Complex, Which Boasts a State-of-the-Art Gym, an Inviting Indoor Pool. This Turn-Key Facility Features Beautifully Maintained Grounds and a Secure Entry that Greets You with an Impressive Grand Foyer, Harmonizing Modern Elegance with Comfort. Step Inside to Discover a Charming Galley Kitchen Adorned with a Stylish Tiled Floor and a Convenient Pantry. You'll Appreciate the Practicality of an in-unit washer and dryer, along with a thoughtfully designed laundry and storage closet. The interior is both cozy and elegant, featuring Ceramic Tile, Efficient Gas Heating, Air Conditioning, and a Temperature Controller that Ensures your Comfort Year-Round. Enjoy the Serene Views from your Balcony, Where the River Meanders Towards the Lake Just a Short Stroll from the Beach. The Ensuite Includes Both a Four-Piece and a Three-Piece Bathroom, Ensuring Comfort and Convenience. Meanwhile, the Second Bedroom is Bathed in Natural Light from its Oversized Windows, Making it a Perfect Sanctuary, The Boardwalk is Easily Accessible from the Service Entry, Providing Convenient Access for Pets and Deliveries Through the Back Door, While the Nearby Trail of Life Invites You to Explore Nature. (id:53661)
9 Pinetree Court
Ramara, Ontario
Discover the Charm of this Immaculate Waterfront Bungalow, Offering an Impressive 70 Feet of Picturesque Waterfront. The Meticulously Manicured Yard is a True Gem, Featuring a Recently Added Deck, a Delightful Tiki Hut and Luxurious Hot Tub, all Nestled on a Beautifully Level Lawn. Step Inside to Find Interiors that are Both Elegant and Inviting, Boasting Three Exquisitely Designed Bedrooms that Prioritize Comfort and the Enjoyment of Life's Simple Pleasures. Two Modern 3-Piece Bathrooms Have Been Thoughtfully Updated to Enhance Your Everyday Experience. Throughout the Home, You'll be Captivated by Bright, Beachy Colours and Tasteful Lighting, Harmonizing with Decor that Adds a Touch of Sparkle. The Inviting Family Room Showcases a Striking Teal Brick Feature Wall and a Cozy Propane Fireplace, Creating a Perfect Ambiance for Relaxation. Engineered Flooring Leads a Seamless Flow to the Space, While the Kitchen Dazzles with Chic Subway Tiles and an Antique-Inspired Electric Stove, Complemented by Tiled Flooring, Features a Convenient Butler Window for Effortless Service. Situated on a Quiet Cul-de-sac, This Bungalow Epitomizes Idyllic Living, Complete with a Manicured Lawn that Invites you to Unwind and Enjoy the Serene Surroundings. This is More Than Just a Home; it's a Sanctuary Designed for Those who Appreciate the Finer Details of Life. (id:53661)
7712 Oak Point Road S
Ramara, Ontario
Discover the Ultimate Year Round Retreat in this Stunning 4-Bedroom Bungalow in Washago, Where Breathtaking Sunsets Await You! This Remarkable Property Boasts 75 Feet of Prime Waterfront on Lake Couchiching, Providing the Perfect Backdrop for Relaxation and Recreation. With Nearly 1,600 sq. ft. of Thoughtfully Updated Living Space, This Home Features a recently added Propane Furnace, Central Air Conditioning, Ductwork, an Ensuite Bath and a State-of-the-Art Water Pump with Pressure Tank. The Attic Insulation and Spray Foam in the Crawl Space Ensure Comfort in all Seasons. Ideally Located Just 15 Minutes from Orillia and 1.5 Hours from Toronto, this Open-Concept Design Offers a Seamless Flow Between the Living Room, Kitchen, Dining Room, and Family Room, Making it Perfect for Entertaining. The Property Includes 4 Spacious Bedrooms and 2 Full Baths for Ultimate Convenience. Major Upgrades Include a New Roof (2015), an Ultraviolet Light (2018) and a Reverse Osmosis Water Purification System. With a 200 amp Service, a Cozy Propane Fireplace and an advanced Aquarobic Septic System, This Bungalow Meets All Your Modern Needs. Don't Miss out on this Incredible Opportunity for Short-Term Rental Prospects or to Enjoy Luxurious Lakeside Living Every Day! Take the Train to your Getaway, * Ontario Northlander Train-- Stopping in Washago* (id:53661)
3568 Amilia Drive W
Ramara, Ontario
**Exclusive Lease Options; JULY- AUGUST. Your 2025 LAKE SIMCOE, Waterfront Adventure Awaits. Lease Aw-inspiring AMILIA, St Ives Bay, 2 bedroom Executive Retreat in the Heart of Ramara, 199ft of Waterfront. Embrace the Nuance of Lakeside Living Surrounded by Nature & Water. This Century home has a story tell, Renovated Interior 2023, Designed with Modern Details, Equipped with High-End Appliances and Finishes. Covered Porch Overlooking Lake Simcoe. Detached 2 Door Garage/ Workshop, Dock 50FT, *Start lIving Lakeside Today! / AAA Tenants, 1.5 HR from TO. 20 Min Orillia. (id:53661)
Unit 27 - 1 Paradise Boulevard S
Ramara, Ontario
IDEAL LAKESIDE FAMILY HOME.**Welcome to Harbour Village!** Seize the Opportunity to Become Part of a Vibrant Year-Round Community, where Each Season Unveils its Own Unique Charm. Picture Yourself in an updated 3-Bedroom End Unit Condo, Nestled Right on the Waters Edge, Mere Steps from a Private Boat Slip and a Pristine Sandy Beach on the Enchanting Lake Simcoe. Embrace the captivating lakeside lifestyle, filled with endless possibilities at the Lagoon City Community Centre. Relish your leisure time on the Beach, Dive into Exhilarating Water Activities, or Unwind in Picturesque Parks. Engage in Friendly Pickleball Matches, Indulge in Mouthwatering Dishes at Nearby Restaurants, Immerse Yourself in Exhilarating Live Entertainment at Casino Rama, or Wander through Miles of Scenic Walking Trails that Weave through Lush, Mature Forests. With full Municipal Services, High-Speed Internet, and a Convenient School Bus Route at the Cul-De-Sac, this is Not Merely a Place to Reside its the Ultimate Destination for an Active, Fulfilling Lifestyle on the Breathtaking Shores of Lake Simcoe! Start Living Lakeside Today! (id:53661)
210 - 30 East Beaver Creek Road
Richmond Hill, Ontario
Great Location For Professional Office Use. Second Floor Office Consisting Of three General Offices, Kitchen, Storage. Property Has Free surface Parking, Elevator. Professionally Managed. Central Location In The Beaver Creek Business Park. Close To Major Highways, Great Public Transportation At Leslie And Hwy 7. The rental unit is a sublease, and there is still one year remaining on the lease with the landlord. The subtenant has two options: they can either rent the entire unit or rent individual rooms. If renting the entire unit, the cost is $20 per sq. per year. If renting by room: Room 1: $400/month; Room 2: $350/month; Room 3: $400/month; Open Office area: $2,000/month. Monthly rental is available. (id:53661)
1110 - 135 Pond Drive S
Markham, Ontario
Welcome to Saddlecreek Tower, you will Appreciate this Great Space as soon as You Step in, Amazingly Bright South West Corner Suite with Spectacular Unobstructed View! Beautiful Day and Night. Features 2 Bedrooms and 2 Bathrooms, Ideal Split Design for Privacy/Guest. Fabulous Wide Style Layout in Living and Dining area, Open Kitchen with decent size countertops and cabinets. Very Quiet Well Maintained, Low Maintenance Building and Fee. Great value for 900 Sq Ft. Walking trail and Vanhorn Pond, a calm and peaceful retreat, just steps away. Grab a Coffee or Tea next door at Tim Horton's or TenRen's, surrounded with many choices of Fast Food and Great Restaurants, Shops, Banking, convenient to all your Amenities. Viva Transit at your doorstep and Easy access to 407/Bayview, 404 and DVP, within 5 minutes. Enjoyed by same owner over 20 years, some TLC will make this a perfect home. (id:53661)
39 Bolsby Court
Aurora, Ontario
Welcome to 39 Bolsby Court, Aurora - a Rare Ravine Lot in a Prestigious Cul-De-Sac! This stunning ~2,985 sq.ft. detached home sits on a rare premium ravine lot, nestled at the end of a quiet, child-safe court with no through traffic- offering complete privacy and peace of mind. Built by renowned builder Arista Homes, this residence features a modern full-stone exterior total upgrade from typical brick homes, showcasing luxury and architectural elegance. Backing onto lush green space and steps to a brand-new elementary school and neighbourhood park, this is the ideal home for families seeking comfort, nature, and convenience. Upstairs features 4 spacious bedrooms and 3 full ensuites, including a luxurious primary suite with a spa-like 5-piece bathroom. The home has been freshly painted, and the main floor boasts a bright, open-concept layout with elegant living/dining areas, a cozy family room with gas fireplace, and modern designer light fixtures throughout. The kitchen is equipped with newly installed gas stove and range hood, and an upgraded faucet-perfect for both daily living and entertaining. The east-facing backyard offers excellent morning sunlight and peaceful nature views from your private outdoor space, while the west-facing front adds beautiful curb appeal. The private driveway and double garage accommodate up to 6 vehicles, offering convenience for large families or visitors. Rare Ravine Lot | Quiet Cul-De-Sac | Full Stone Modern Exterior Arista Built | 4 Bedrooms with 3 Ensuites | 6-Car Parking | New Paint | New Gas Stove & Hood | Upgraded Fixtures | Full Inspection Report Available | Steps to New School & Park Located minutes to top schools, trails, shops, Hwy 404, and Aurora GO. This is a rare opportunity you don't want to miss! (id:53661)
29 Hansard Drive
Vaughan, Ontario
Welcome to this beautifully upgraded 4-bedroom semi-detached home offering approximately 1,900 sq. ft. of stylish, functional living space in one of Vaughans most desirable neighbourhoods. From the moment you step inside, youll be impressed by the attention to detail and beautiful finishes throughout.Enjoy the elegance of smooth 9-ft ceilings with pot lights , solid hardwood flooring, and a custom cast-stone fireplace mantle that adds a touch of timeless charm. The modern eat-in kitchen boasts premium stainless steel appliances and vinyl shutters, making it as practical as it is beautiful.The oak staircase with classic Victoria railings leads to four spacious bedrooms, ideal for growing families or those needing extra space. Step outside to a fully fenced backyard oasis featuring a heated patio, hot tub, and an interlock walkwayall perfect for entertaining or relaxing year-round.Additional upgrades include a flagstone front porch and custom landscaping. Conveniently located close to top-rated schools, public transit, shopping, and major highwaysproviding seamless access across the GTA.This is more than just a home; its a lifestyle. Dont miss your chance to make it yours! (id:53661)




