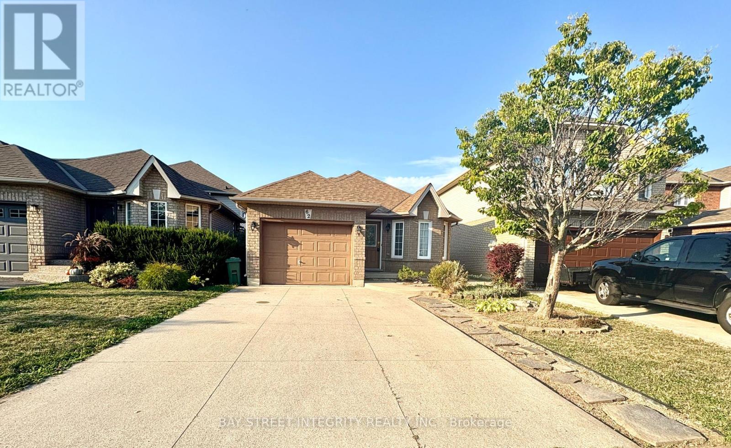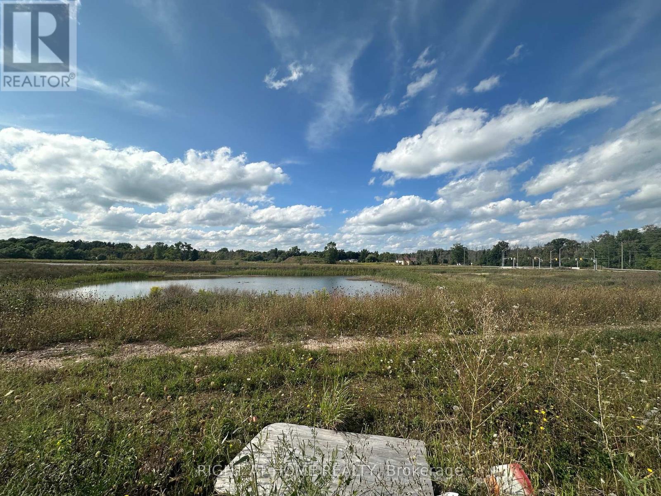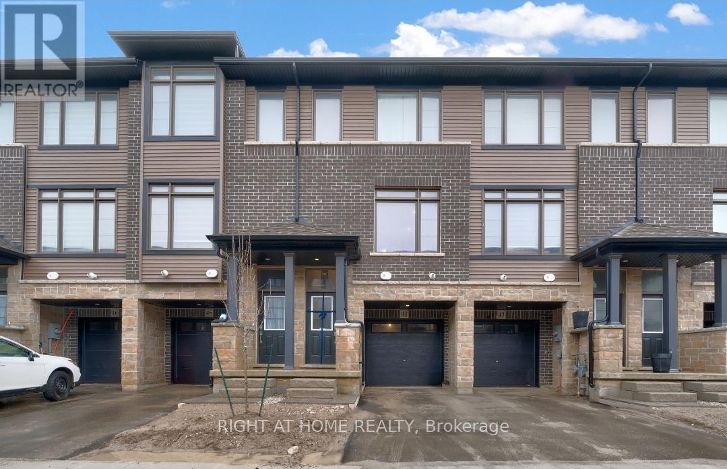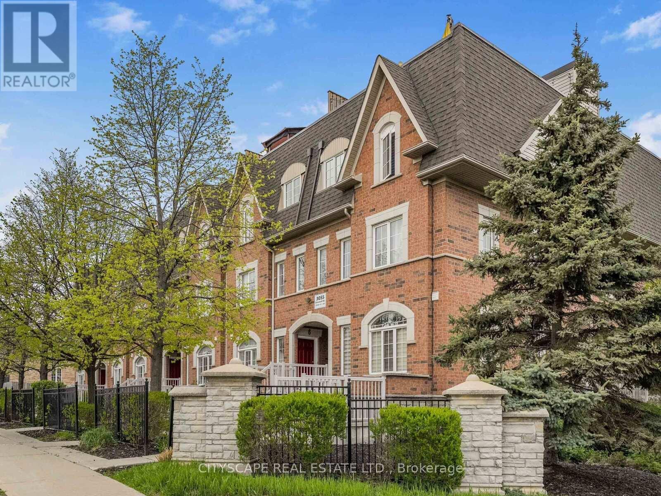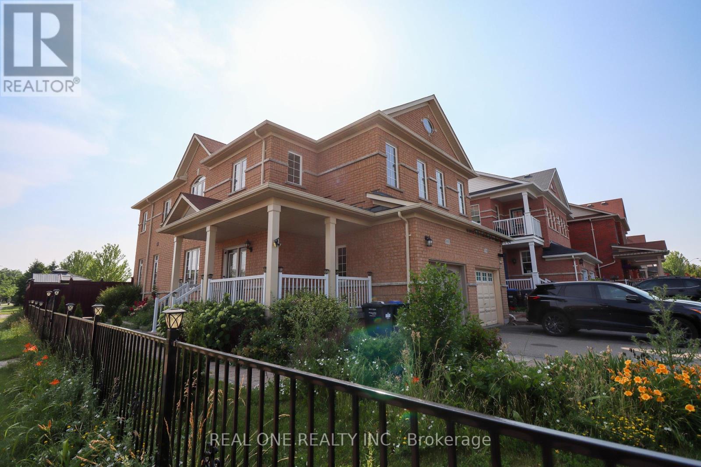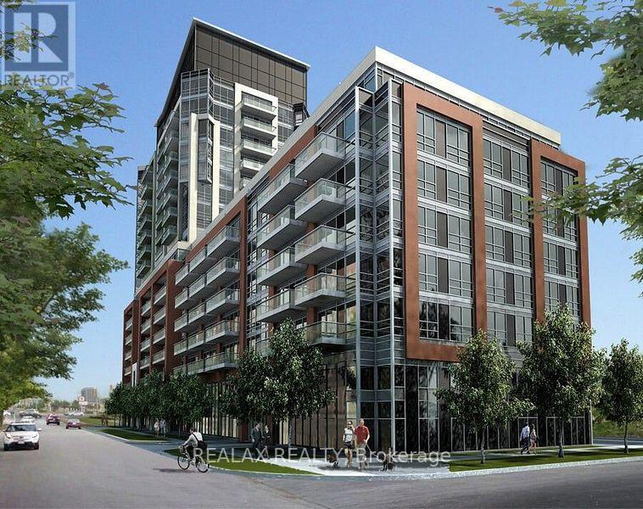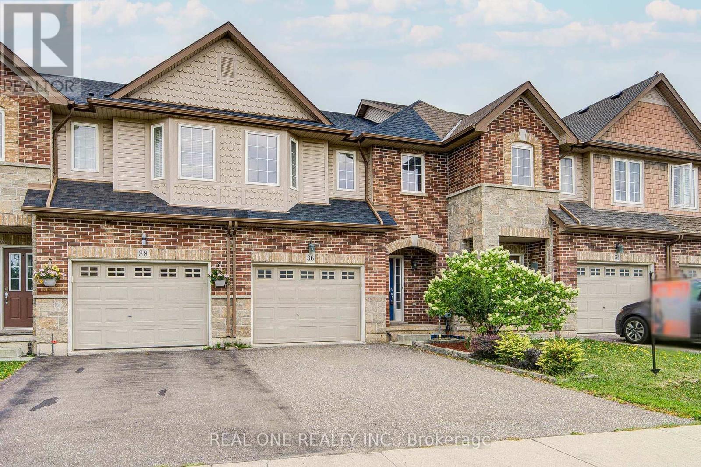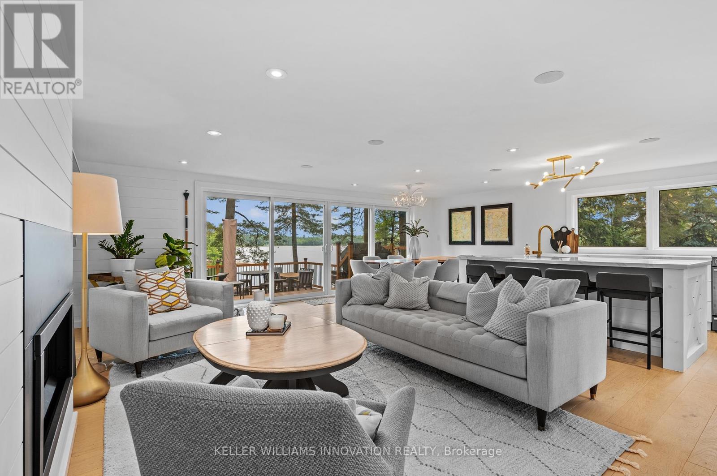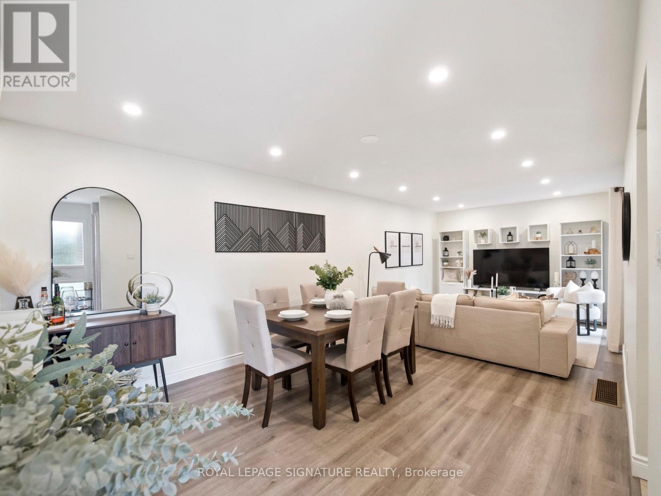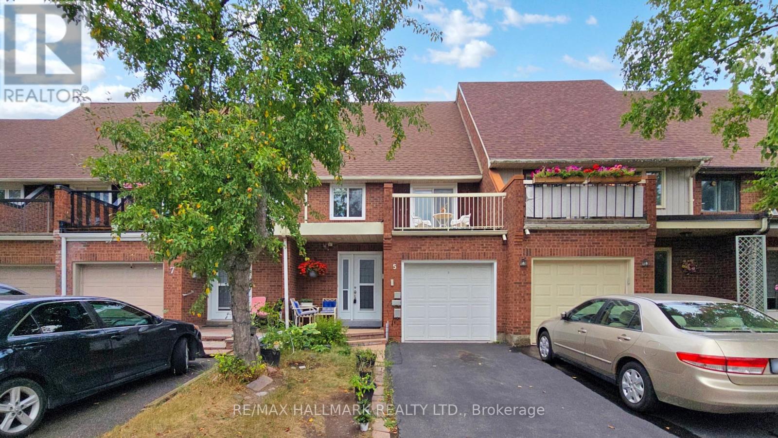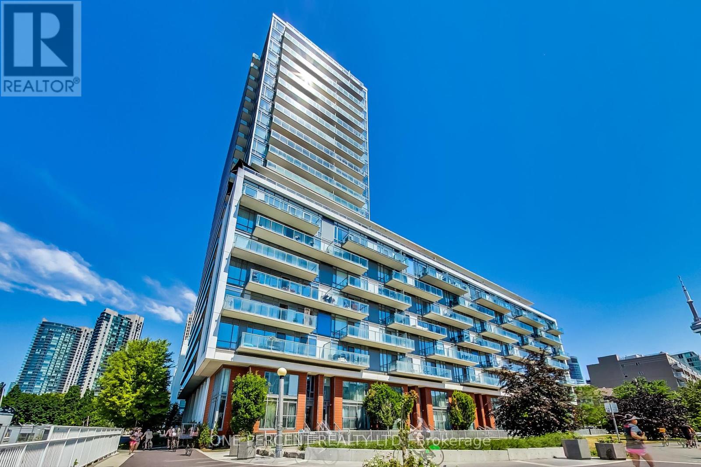62 Briarose Place
Hamilton, Ontario
Rare Opportunity in Prime West Mountain Location! Welcome to this immaculate Backsplit 4 Detached, perfectly situated on a premium lot backing onto tranquil green space. Located in one of Hamilton's most sought-after neighbourhoods. 3 Bedrooms With Walk In Closets and Bathrooms. Spacious. Updated Kitchen With Ample Attractive Cabinetry & Convenient Side Exit Door. Bright Living Room With Bay Window, Separate Dining Area. Conveniently located within walking distance to Chedoke Twin Pad Arena, Harvard Square Plaza, Farm Boy, Shoppers Drug Mart, and more. Just a short drive to Highway 403, the Linc, Ancaster Meadowlands, Plaza, and all major hospitals. This home checks all the boxes: location, layout, and lifestyle! (id:53661)
7 Hiscott Drive
Hamilton, Ontario
Charming 2-bedroom 3-bathroom townhouse in the lovely Waterdown community, in Hamilton. This very bright and spacious three-story townhouse features a functional, open-concept layout, 9-foot ceilings & oak stairs. The main floor has a coat closet at the foyer and provides internal access to the garage and laundry away from the bedrooms for perfect quiet living. The 2nd floor offers an open concept living and dining with a modern white spacious kitchen that has a breakfast bar and SS appliances. Walk out from the living room to your private, lovely balcony where you can have your morning coffee or relax after a long working day and enjoy the green open view nearby. The third floor offers a large linen closet, 2 spacious bedrooms with large closets overlooking the front yard. The master bedroom has a 4 pcs ensuite. The house has a single-car garage and two additional parking spots on the driveway for your convenience. Close to schools, shopping and transit. The neighborhood is very family-friendly, green and quiet tucked away from main street noise, yet very conveniently located near the HWYs for commuting. Make this house your home sweet home. (id:53661)
44 - 120 Court Drive
Brant, Ontario
Welcome to this stunning, a year old 3-story, Carpet free (except stairs) townhome located in the charming town of Paris. This property offers 4 bedrooms, 2 full bathrooms plus 2 partial baths making it a perfect for every kind of buyer. As you step into the main level, you'll immediately notice the sleek and stylish vinyl flooring with Guest Bedroom with attached 2pc bathroom. On the main floor is modern kitchen with backsplash, complete with quartz countertops, is a chef's dream, boasting ample storage space and stainless-steel appliances along with a beautiful powder room, spacious Family/Great room with a huge balcony plus Laundry room. On the upper level, you will find three generously sized bedrooms and 2 full bathrooms. The master bedroom features a luxurious ensuite bath and walk in closet. More than 25k upgrades in this beautiful must-see home! Only 3 mins drive to charming and historic riverbank Paris downtown, opposite and on walking distance to Tim Hortons, Popeyes, Burger King and other restaurants, 2 min to highway 403. (id:53661)
#7 - 3055 Elmcreek Road
Mississauga, Ontario
Open House Today (Sunday 2-4pm). This is the one! Available fully furnished at no additional cost, save thousands! Great affordable starter townhome in a popular and central Mississauga location! Complete with private garage and amazing roof-top terrace. Everything you need is conveniently located next door (Home Depo, Shoppers, Superstore etc). Big neighbourhood park, splashpad, school, just 1 min walk - at the end of this complex. Fast transit access! (1 bus to Subway, Square One, Go station nearby). Wonderful home on 2 levels. Open concept living & dining area, open to the kitchen. Kitchen comes with granite counters and stainless steel appliances. Beautiful sparkly granite counter with breakfast bar. 2 Private bedrooms on the upper level and an incredible large roof-top terrace, big enough for a gazebo and large family gatherings. Hardwood stairs upgrade, on all 3 levels! Save big on this upgrade, $10,000 value already done! Save thousands more with furniture already included. Great home. See photos and video tour! (id:53661)
107 Livingstone Avenue
Toronto, Ontario
Exquisitely renovated and move-in ready, this 3-bedroom detached bungalow sits on a fabulous 25 x 110 lot with laneway access, tucked away on one of the best one-way streets in the highly desirable Briar-Hill-Belgravia community. Perfectly situated in midtown Toronto along the future Eglinton LRT, this home combines style, comfort, and convenience. The charming brick façade and concrete porch offer wonderful curb appeal, leading into a bright and open main floor living space. Thoughtfully designed, the open-concept layout features LED pot lights, crown molding, and a modern white kitchen with shaker-style cabinetry, black hardware, double sink, and contemporary backsplash. Three functional bedrooms and a spa-inspired bathroom complete the main level. A separate side entrance opens to a spacious, self-contained bachelor-style basement apartment, complete with kitchen, 3-piece bath, and oversized above-grade windows ideal for extended family, guests, or rental income. The backyard is large and low-maintenance, making it perfect for entertaining. At the rear, a double-car garage with laneway access offers excellent storage and the exciting potential for a future laneway suite. This home truly checks every box beautifully updated, well-located, and offering both lifestyle and investment potential. (id:53661)
4302 Trail Blazer Way
Mississauga, Ontario
Stunning Spacious Semi Detached in High Demand Area, Back To Park. This Gorgoues House has been Renovated Top To Bottom Inside And Out! Extensive Landscaping Front, Side And Backyard, Beautiful Gazebo, Nice Stone Patio, Practical Garden Shed, Lovely Use of Wrought Style Fencing. Open Concept Design On Main Floor, Upgraded Laminate Floors Throughout, Gourmet Kitchen, Stainless Steel Appliances, Loads of Natural Light, Second Floor 3 Sun Splashed Bedrooms Plus A Media/Ent (Can Convert To 4th Bedroom), Primary With A Spa Like 5 PC Ensuite, Fully Updated, Enjoy Soaking in the Stand Along Tub, W/I Closet, 2nd & 3rd Bedrooms Come With Built In Closets, Laminate Flooring And Upgraded Light Fixtures. Basement Has Been Professionally Finished, Open Concept "L" Shaped Recreation Room, Practical 3 PC Bathroom, Separate Laundry Room, Spacious Cold Room. Steps To Schools, Park, Grocery Shopping, Close To Square One And Hwy. (id:53661)
4803 - 3883 Quartz Road
Mississauga, Ontario
A Rare Opportunity for Luxury Living Executive 2 Bedroom + Den Residence at M City 2, Downtown MississaugaWelcome to M City 2, where world-class design and modern sophistication define one of Mississaugas most prestigious addresses. This stunning corner suite features soaring 9-ft ceilings, floor-to-ceiling windows, and awe-inspiring west-facing panoramic views that flood the interiors with natural light and capture the vibrant city skyline. A massive 220 sq.ft. wrap-around balcony extends your living space, creating the perfect balance of elegance, comfort, and function.The open-concept living and dining area flows seamlessly into a chef-inspired kitchen with quartz countertops, sleek stainless steel appliances, and integrated paneled fridge and dishwasher. The primary suite is a serene retreat with a spa-like 3-piece ensuite and private balcony walkout. The second bedroom offers dramatic windows with breathtaking views, complemented by a stylish 3-piece main bath. A versatile den is ideal for a home office or study, while ensuite laundry adds everyday convenience.Located in the heart of downtown Mississauga, M City 2 puts you steps from Square One Shopping Centre, Celebration Square, Sheridan College, Mississauga Library, YMCA, parks, trails, and the Art Gallery of Mississauga. Commuting is effortless with GO Transit, Hwy 401, 403, QEW, and the upcoming Hurontario LRT all minutes away, while U of T Mississauga is nearby.This residence is more than a home it is a lifestyle defined by luxury, connectivity, and convenience. Discover the perfect place to live, work, and play at M City 2, where every detail has been designed to elevate modern urban living. (id:53661)
206 - 8888 Yonge Street
Richmond Hill, Ontario
Spacious 2+1 beds, 2 full baths unit ready to move in. 1 parking + 1 locker included. Bright south-facing unobstructed view. An Iconic Yonge Street Address means having the world at your doorstep: rich in luxurious designer shops, a plethora of International cuisine, Parks, Trails, Schools & Community Centre. Minutes to Hwy7/407, Go/Yrt /Viva transits at the doorstep. Functional floor plan 697sf interior+105sf balcony, high ceiling, large south-facing balcony (id:53661)
238 Hartwell Way
Aurora, Ontario
Corner lot House With lots of Natural light , 10Ft Ceiling On Main Floor And 9 Ft Ceiling On Second Floor .Pot Lights All over in Main Floor , Upgraded Hardwood Flooring Throughout the Main floor ,Open-concept layout; Large family-Sized Kitchen With a Quartz Kitchen Counter Top & Large Centre Island. and Walkout to the yard . Extended Cabinet With Lots Of Pantry. Bright big Windows. Modern Kitchen With Stainless Steel Appliances, 4 Bedroom &4 Bathroom, Master bedroom With Bath Tube and Stand up Shower, Second Bedroom With Ensuite Bathroom With Quartz Countertop & W/I Closets , Unfinished Basement , Direct Access To Garage. Walking Distance to 2 Best Public Schools, and New High School G.W. Williams (York Region's ranked high School) . It's Just a 3-minute Drive to Highway 404, With Easy Access to Both Aurora GO train Station & Bloomington GO Train Station. Walking Trails Enjoy Convenient and Quick Access to Various Large Grocery Stores, Essential Plazas, & Other Amenities (id:53661)
36 Palacebeach Trail
Hamilton, Ontario
Welcome Open-concept Freehold Townhome Nestled On a Quiet, Family-friendly Street In Sought-after Stoney Creek. Approx 1,500 Sqft, 3 Bed Rooms + 3 Washrooms With New Roof(2025), New Hardwood Floor(2025), New Throughout Painting(2025), Upgraded Kitchen, S/S Appliances, Fridge, Stove, B/I Microwave Oven, Dishwasher, Central Vacuum, 2nd Floor Laundry. Spacious Master Bedroom, Huge W/I Closet, En Suite Bathroom. Located Just 5 Min Drive From Highway QEW Near Lake And All Amenities (Shopping Centre, Banks) (id:53661)
2872 Muskoka Road 118 W
Muskoka Lakes, Ontario
Welcome to Luxury on Brandy Lake! This four-season Muskoka treasure where timeless natural beauty meets modern sophistication is just 5 minutes from beautiful Port Carling! From the moment you arrive, the estate feels like a private sanctuary, framed by towering white pines and the glittering waters of Brandy Lake stretching out before you. Inside, wall-to-wall lakeside patio doors invite the outdoors in, bathing the open-concept living space in golden light. Every detail has been curated for elegance and ease, from the warm glow of the linear propane fireplace to the seamless integration of Lutron lighting, Art TVs, and a Sonos sound system that carries music from room to dock. The kitchen is a showcase of modern design, featuring a quartz waterfall island and premium appliances. The main level offers three serene bedrooms and a versatile games room that can transform into a fourth bedroom. A spa-inspired bathroom with heated floors, a stonewood vanity, and an illuminated LED mirror adds a touch of indulgence. Through the breezeway, discover a private guest suite doubling as a theatre room, complete with a projector, queen size bed, pullout couch and a walkout to the hot tub beneath the stars. Upstairs, a secluded bedroom offers unobstructed lake views, accompanied by a full bathroom and a reading nook. Outdoors, the hammock swings sway gently by the shoreline while music drifts softly across the lake. This is a place where mornings begin with sunrise reflections and evenings linger in twilight calm. Practicality meets luxury with ample parking for vehicles and boat trailers, municipal year-round road access, and the vibrant heart of Port Carling just minutes away with boutique shops and dining. Offered fully furnished, with linens and thoughtful touches included, this lakeside gem is both a turn-key haven and a proven investment property. This is an estate where every season writes a new chapter of elegance, comfort, and timeless Muskoka living. (id:53661)
114 Begonia Crescent
Brampton, Ontario
Welcome to this rare Link-Detached home (Detached home only attached from garage). Rare detached home built by the reputable Paradise Homes. Please see the virtual tour/video tour for a full walkthrough of the property. This spacious and beautifully maintained 4+1 bedroom, 4-bathroom property offers a unique and functional layout, perfect for growing families or savvy investors. Step into a bright and open-concept main floor featuring separate Living & Dining Rooms plus a large Family Room ideal for both entertaining and everyday comfort. 9 Ft ceiling. The kitchen boasts granite countertops, stainless steel appliances, and opens to a cozy Breakfast Area that walks out to a beautifully landscaped backyard, perfect for outdoor gatherings. Enjoy the warmth of pot lights throughout the main floor and basement, complemented by fresh paint and laminate flooring throughout. No carpet anywhere. The elegant oak staircase with a massive window floods the home with natural light and enhances the airy ambiance throughout. Upstairs, the oversized Primary Bedroom features double-door entry, a 4-piece ensuite, walk-in closet, and upgraded ceiling details. Three additional generously sized bedrooms offer ample space, and a dedicated second-floor Office provides the perfect work-from-home or study setup.The finished basement offers great rental income potential, featuring a large Living/Dining Area, Bedroom, Den, and a 3-piece bathroom. A separate side entrance can be easily added. You'll also find a spacious Laundry Room and Cold Storage in the basement. Location highlights: Just steps from parks, schools, shopping plazas, hospitals, and major malls. A family-friendly neighborhood with every convenience nearby. This is a rare opportunity to own a unique and desirable home in a high-demand area. Do not miss out, it won't last long! (id:53661)
3752 Milkwood Crescent
Mississauga, Ontario
Welcome to this gorgeous and impeccably maintained semi-detached home nestled in a friendly Lisgar neighborhood! This stunning 3-bedroom plus One, 3-bathroom residence is loaded with upgrades and offers a bright, inviting living space. The spacious primary bedroom features a walk-in closet, while the second and third bedrooms share a convenient full bathroom. Enjoy a modern kitchen with granite countertops, stylish backsplash, and elegant cabinetry. Cozy up by the gas fireplace, and appreciate the direct entrance from the garage with an automatic opener. Step out to a beautiful, maintenance-free backyard complete with a shed and ample storage. Perfectly located just steps to Tobias Mason Park, shopping, top-rated schools, and offering easy access to Hwy 401 and 407!! (id:53661)
26 Baycroft Boulevard
Essa, Ontario
Brand New Home from the Builder spanning 3100 sqft above grade (not including 1500sqft Walk-Out Basement) Backing onto Environmentally Protected Greenspace & Creek - No Neighbours Behind! Deep 140' Pool-Size Backyard. All New Stainless Steel Appliances - Fridge, Wine Fridge, Stove, Dishwasher, Washer & Dryer. Full & Functional Main Floor Plan includes a Home Office w/ Glass Door Entrance, Open Living Room & L-Shaped Dining Room leading to a lovely Servery, Kitchen & Breakfast Area w/ Walk-Out to Deck. Family Room includes Natural Finish Hardwood Floors, Natural Gas Fireplace & Huge Windows Providing a Beautiful View of the Lush Protected Greenspace behind. 4 Beds 4 Baths (incl. 2 ensuite & 1 semi-ensuite). Large Primary Bedroom Features a Double-Door Entrance, His & Her's Walk-In Closets & a Huge 5-pc Ensuite w/ a beautiful Tempered Glass Shower, Free Standing Tub, His & Her's Vanities overlooking the beautiful view, plus a Separate Toilet Room w/ it's own fan for added privacy & convenience! Wall USB Charging Plugs in Master Bedroom & Kitchen. **Brand New Luxury White Zebra Blinds Installed T/O (White Blackout in All Bedrooms)** Upgraded Designer Architectural Shingles. Premium Roll Up 8' Garage Doors w/ Plexiglass Inserts. Unspoiled Walk-Out Basement w/ Huge Cold Room, Large Windows O/L Yard & 2-Panel Glass Sliding Door W/O to Deep Pool-Size Backyard. Brand New Freshly Paved Driveway. Builder will Sod Brand New Grass at no added cost to the Purchaser. Brand New Deck Installed to Walk-Out from Breakfast Area to the Brand New Wood Deck O/L Backyard & EP Land. Complete Privacy & Peace w/ no neighbours behind, backing South-West directly onto Creek w/ ample sunlight all day long! Truly the Best Value for the Price. For reference of recents see next door neighbour sale price at 22 Baycroft Blvd w/ no appliances nor blinds; 93 Baycroft w/ no Walkout basement, not backing onto EP, no apps & no blinds. Tarion New Home Warranty. Showings Anytime. All Offers Welcome Anytime (id:53661)
535 Woodspring Avenue
East Gwillimbury, Ontario
Refined Living in Sought-After Woodland Hills. Welcome to this beautifully updated 4-bedroom, 3-bath detached home offering approx. 2,374 sq. ft. of above-grade living space on a premium 110 ft. deep lot. Designed with a functional layout and bright, open rooms, this home blends style and comfort for family living. Stainless steel appliances (2023), furnace (2023), hot water tank (2023), and roof (2023). Ideally located minutes from top-rated schools, major highways, shopping, and scenic walking trails, this home balances modern luxury with everyday convenience. Walking distance to Costco, Walmart, restaurants, schools, parks, and public transit. A rare opportunity to own a spacious, move-in ready home in one of East Gwillimbury's most desirable communities. (id:53661)
65 Howling Crescent
Ajax, Ontario
Originally built as the builders model home and proudly maintained by the original owner, this beautifully upgraded 3+1 bedrooms, 3-bathrooms detached residence at 65 Howling Crescent stands out in Ajax sought-after South East community. Designed with style and functionality, it offers a spacious layout and modern updates throughout. Renovations include a full floor update (2022), new staircase with elegant rod railings, a remodeled kitchen with upgraded finishes, bathroom countertop refresh, backyard interlock and walkway (2021). These thoughtful upgrades make the home completely move-in ready. The main floor features an open-concept living and dining area, and a bright eat-in kitchen with walkout to the backyard perfect for both entertaining and everyday living. Upstairs, the large primary suite boasts a walk-in closet and 4-piece ensuite, while two additional bedrooms provide plenty of space for the family. The basement adds a 4th bedroom and a spacious recreation room perfect for guests, office, or entertainment. Situated in a prime family-friendly neighbor hood, this home is just minutes from schools, Bus stop is 1 min walk, parks, shopping, Costco, Smart Centres, Lakeridge Health, Ajax GO, waterfront trails, and Highway 401.A rare opportunity to own a former model home, showcasing premium finishes, thoughtful renovations, and a fantastic location in South East Ajax! (id:53661)
Basement - 5 Heatherington Drive
Toronto, Ontario
Well Maintained 2 bedroom basement apartment for Lease. One parking spot included. (id:53661)
41 - 103 Dovedale Drive
Whitby, Ontario
A perfect start for first-time buyers! This three-bedroom townhome at 103 Dovedale Drive, Unit 41, offers an amazing opportunity to get into the market, with thousands spent on recent upgrades. The main floor features a bright living space with a walkout to your own private, partially fenced-in backyard. Upstairs, find three good-sized bedrooms, each with a closet, and a full bath. The finished basement provides a versatile bonus room perfect for a rec room or home gym or office. Located close to parks, schools, and shopping, this is a must-see for anyone ready to own their own home. (id:53661)
5 Ecclesfield Drive
Toronto, Ontario
Spacious Well maintained Freehold 3+1 bedroom 4 Bathroom townhome in demanded Steeles neighbourhood. This home features a nice open layout, with a large upgraded kitchen which offers tons of counter space, pot lights . Living & Dining room + family room with Gleaming Hardwood floors, large windows that fill the home with natural light, a nicely landscaped backyard with beautiful deck and patio, great for entertaining. 3 large size bedrooms with 2 bathrooms on 2nd floor. The primary bedroom features an ensuite bathroom and walk out to a private balcony . Basement features a large living space, with Rec room, one bedroom and bathroom + Bar sink, Built-in Cabinets and breakfast area. This home is located in park heaven, with 4 parks located nearby (Huntsmill Park etc.), and along list of recreation facilities within a 20 minute walk from this address. Minutes from Hwys 401,404, 407 ,shops, Schools, restaurants, public transit and more! The nearest street Public transit bus stop is only a minute walk away and the nearest rail transit stop is a 39 minute walk away to Nearest Rail Transit Stop, Milliken GO. Walking distance to Sir Samuel B. Steele Junior Public School, Sir Ernest MacMillan Senior Public School, Top-Ranking Norman Bethune HS Zone and Much More. (id:53661)
1758 Victoria Park Avenue
Toronto, Ontario
Corner Lot Property With High Traffic Counts, Solid Building. Great income opportunity (id:53661)
308 - 17 Anndale Drive
Toronto, Ontario
1 Parking with the Unobstructed East Garden View! Menkes Built 'Savvy' Bldg. Steps To Subway Station & Shopping. 24 Hr Concierge & Security Sys. Indoor Pool, Equip Exercise Rm, Sauna, Party Rm, Dining Rm, Theatre Rm, Outdoor Lounge, Guest Suites. Very Functional and Fancy Layout. (id:53661)
6007 - 8 Wellesley Street W
Toronto, Ontario
Welcome To Sky-High Living At 8 Wellesley St W A Rare 3-Bedroom Residence With Striking Architecture And Floor-To-Ceiling Windows Framing Breathtaking Lake & Skyline Views. This Modern Home Showcases A Brilliant Split-Bedroom Layout With Sleek Wide-Plank Floors, Soaring 9-Ft Ceilings, And A Glass-Enclosed Multi-Purpose Room Perfect As A Third Bedroom, Office Or Creative Studio. Designer Kitchen Features Integrated Appliances, Quartz Counters & Open Concept Living For Effortless Entertaining. Spa-Inspired Bath With Rain Shower & Deep Soaker Tub. Residents Enjoy Hotel-Style Amenities Including 24/7 Concierge, Gym, Yoga Studio, Co-Working Lounge, Party Room & Rooftop Terraces With Bbqs. Steps To Wellesley Subway, U Of T, Yorkville, Hospitals, And Endless Cafes & Boutiques. A Rare Downtown Gem For Those Who Want It All Style, Space & The Ultimate City Lifestyle. (id:53661)
314 - 90 Stadium Road
Toronto, Ontario
A stunning one bedroom, one bathroom condominium located in a quiet waterfront neighbourhood. The inviting open-concept layout is perfect for entertaining and enjoying quality time. Large windows flood the space with natural light, creating a warm welcoming ambiance. The kitchen features granite countertops, updated stainless steel appliances, movable centre island and touchless faucet. The bedroom with floor to ceiling windows offers a serene haven and generous closet space. Step out onto the balcony to enjoy a cup of coffee while taking in the south-facing view of the Martin Goodman Trail and the marina. Billy BishopAirport is conveniently located just a short distance away. Walking Distance To Loblaws, LCBO AndShoppers DM. It's also A Quick TTC Ride To Union Station. Updated bathroom, appliances, lighting(2022) and floor (2023). Freshly painted See feature sheet for updates. Walk/Transit/Bike Score:91/88/98. Built in 2010. Offers Anytime. Furniture/contents are Negotiable. (id:53661)
1106 - 85 Queens Wharf Road
Toronto, Ontario
Luxury Condo With Stunning Views At Queens Wharf. Over 1,000 Sq.Ft. Featuring 3 Bedrooms, 2 Baths, Balcony And Parking. Bright, Functional Layout With Modern Finishes And Floor-To-Ceiling Windows In Living And Bedrooms. Primary Bedroom With 3-Pc Ensuite & Walk-In Closet. Conveniently Located: Minutes To Highway, CN Tower, Rogers Centre, Financial District, Metro Convention Centre & Union Station. Steps To TTC, Streetcar, Shops, Restaurants, U of T & Chinatown. Building Amenities Include 24-Hr Security, Indoor Pool, Sauna, Gym, Basketball Court, Theatre, Party/Guest Rooms, Roof Terrace, Hot Tub & More. (id:53661)

