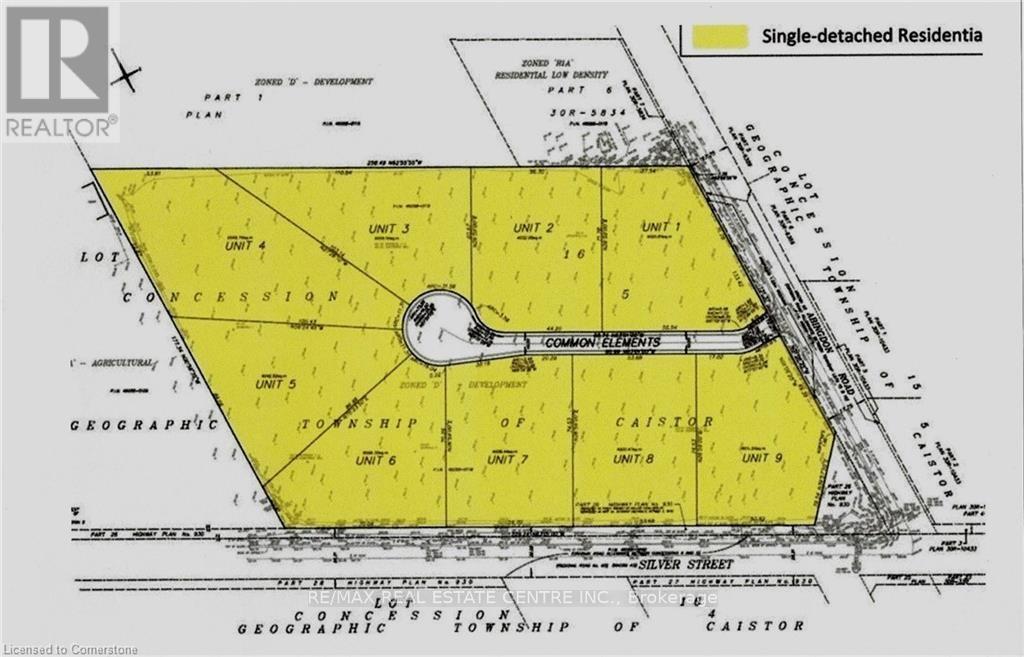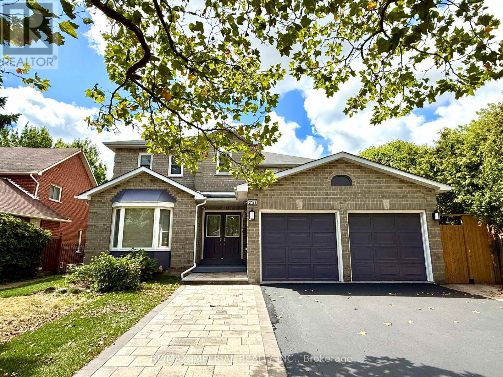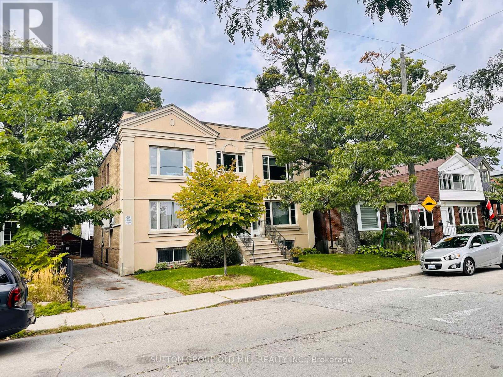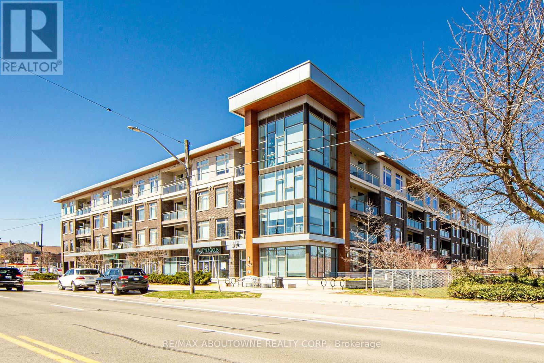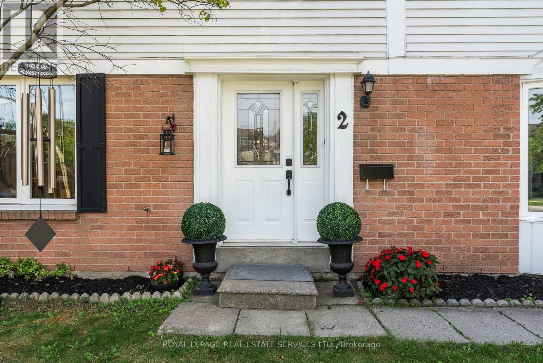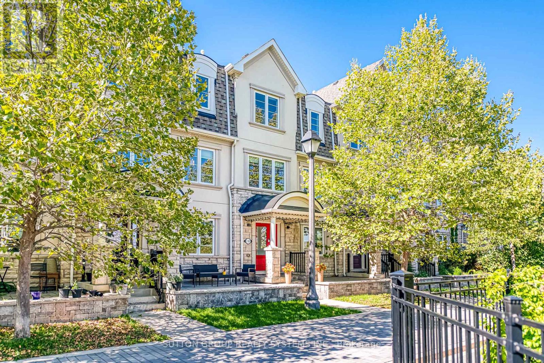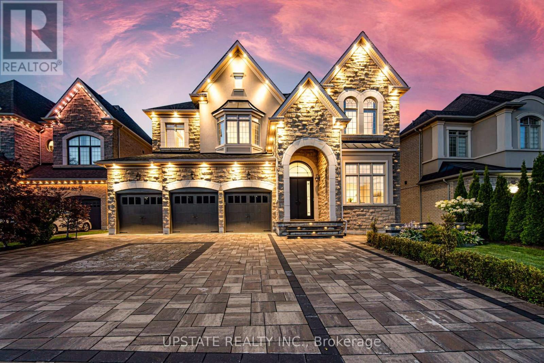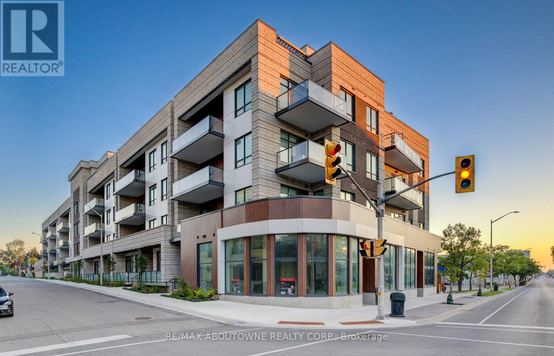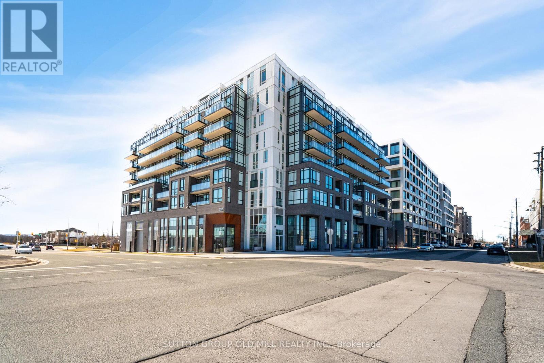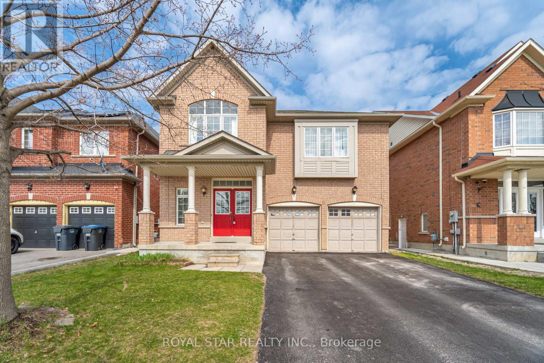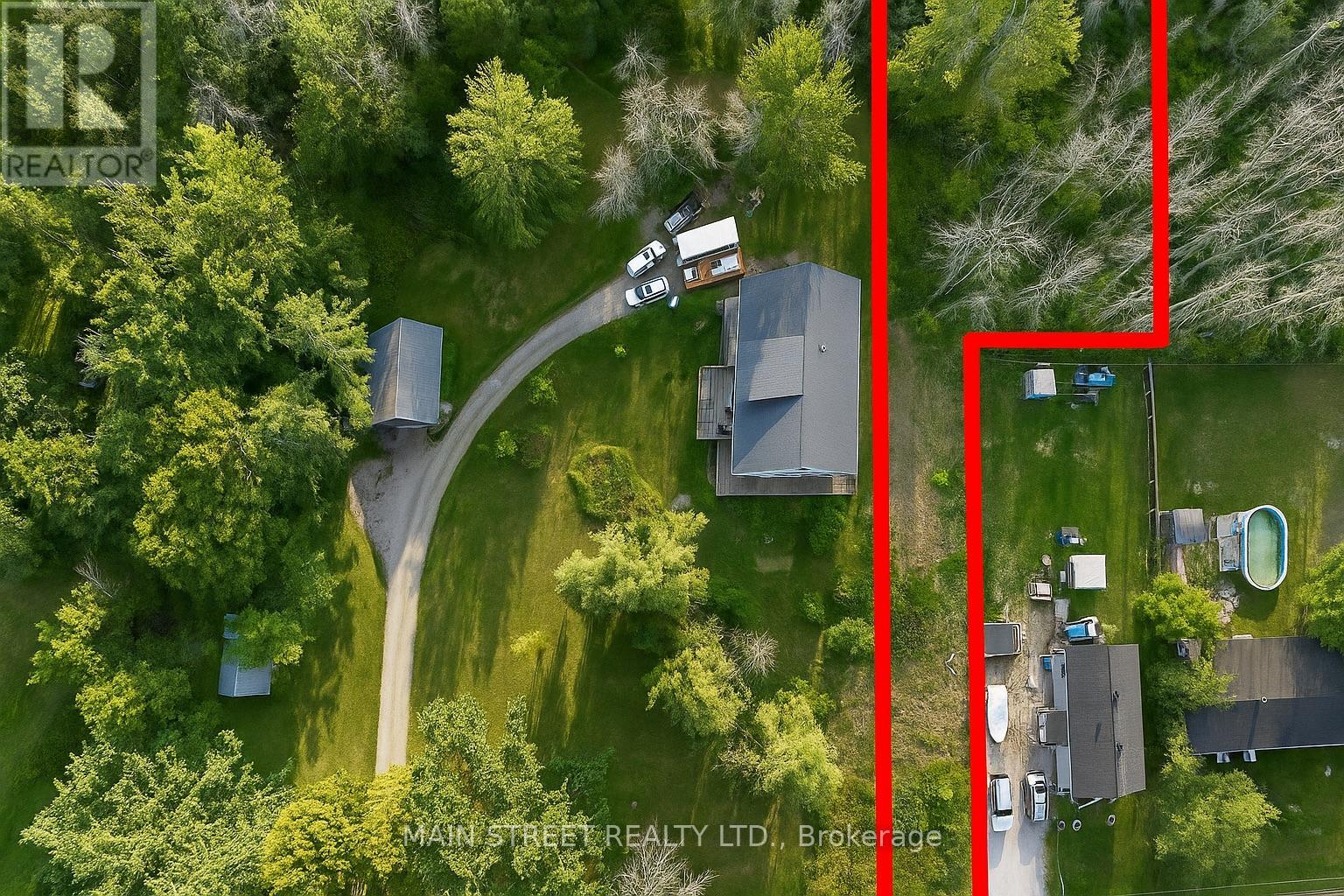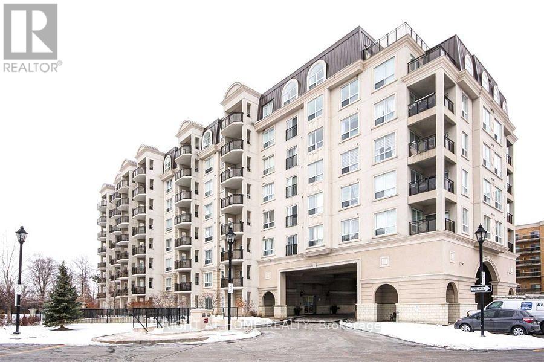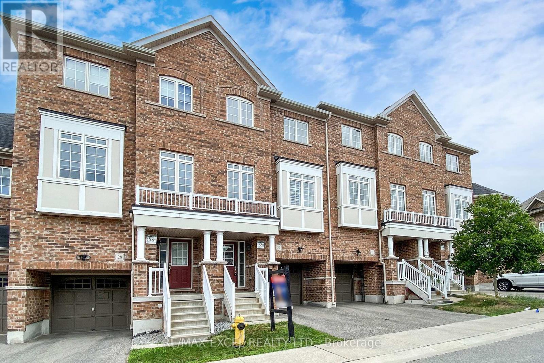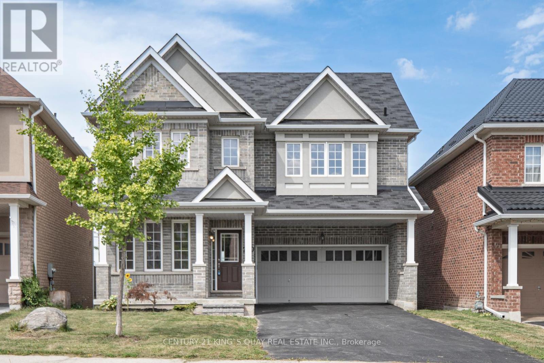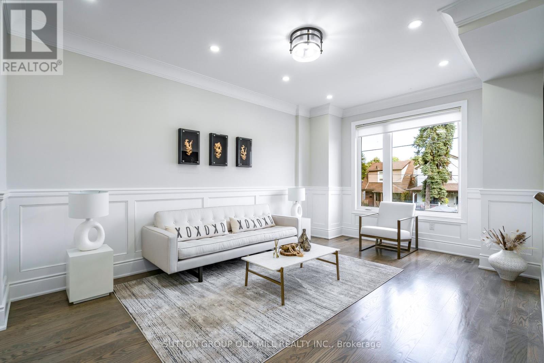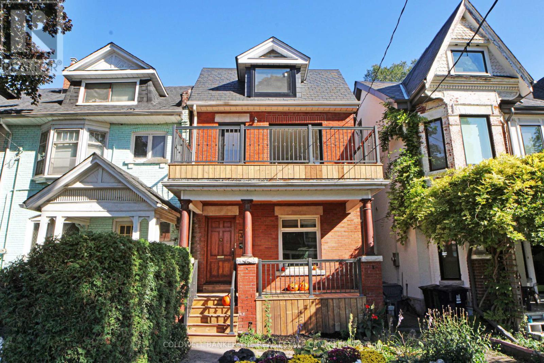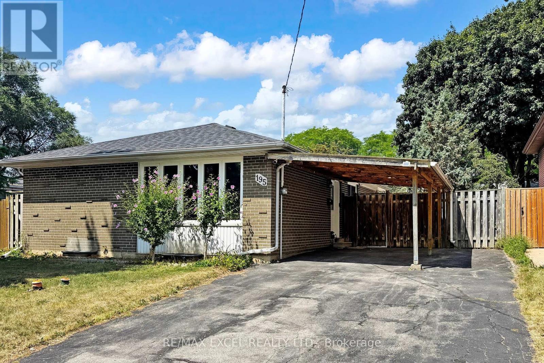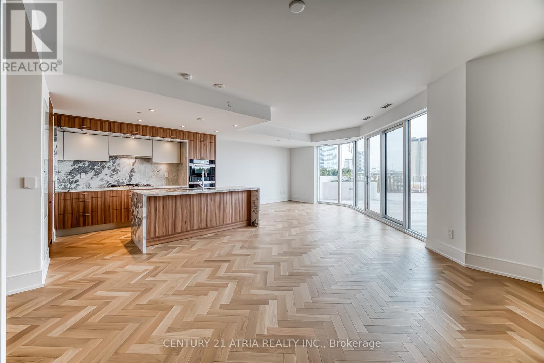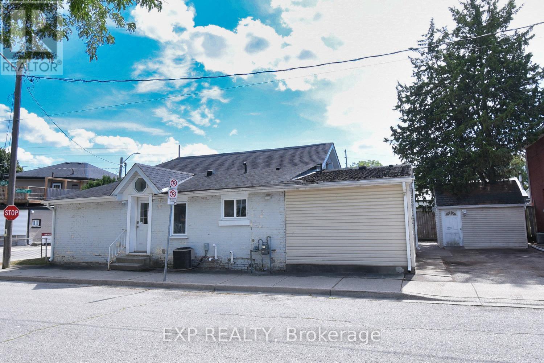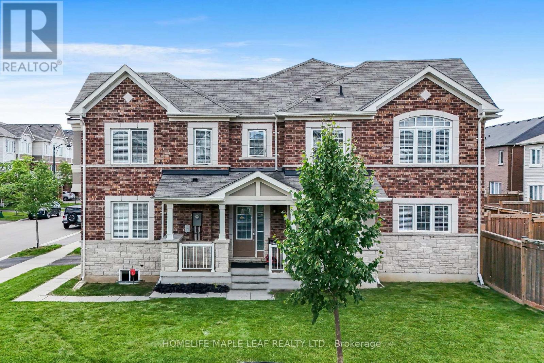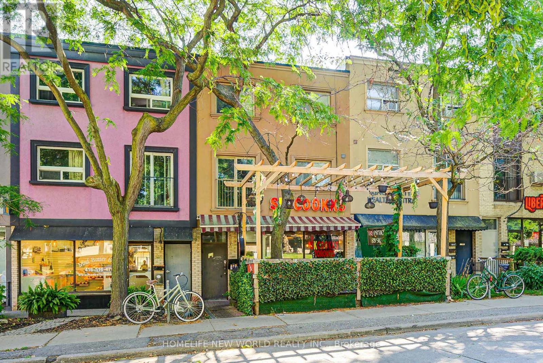110 Machar Strong Boundary Road W
Machar, Ontario
Discover a tranquil retreat on 25 acres of picturesque woodlands, complete with a spring creek, nestled in a private setting. This modern rural residence is conveniently located just 20 minutes from Burk's Falls or Sprucedale, with public boat launches only a 10-minute drive away.This incredible property boasts two detached car garages and a spacious 20x50 barn featuring eight stalls, a 20x36 shop, a chicken house, 8x8 a new shed and ,greenhouse 10x20. Enjoy the fruits of your labor with thriving apple, pear, raspberry, blueberry, and cherry trees, along with a flourishing asparagus patch.The home offers a perfect blend of modern and rustic design, featuring an open-concept living area that seamlessly integrates the kitchen, dining, and great room. A cozy gas fireplace adds warmth and ambiance, making it an inviting space for gatherings. The kitchen is equipped with ample cabinetry and counter space, along with a stove and cooktops for all your culinary needs.The walkout basement includes large patio doors, providing easy access to the outdoors. This level also features a separate laundry room, storage area, Murphy bed and an additional 4 bedrooms currently using as cold room and dry room. complemented by a second wood stove. Two rooms in the basement have been converted into a dry room and an extra insulated cold room, adding functionality and convenience. Wildlife abounds on this stunning property, making it an ideal sanctuary for nature lovers.Dont miss the chance to create your own rural paradise. (id:53661)
Lot 1 - 16 Abingdon Road
West Lincoln, Ontario
This Exceptional Property Offers Nine 1 + acre lots, draft plan approved, zoning approval R1A.This listing for single lot # offers 1+ acre with grand 214.94 ft. X 123.17 ft., (182.27 x 27.27 x 235.51 x 123.17 x 235.00) great privacy & large footprint offers design option for a beautiful custom estate home.Build your own custom dream home amongst other estate homes in this exclusive communitys prime location or you can choose one of our many models and have us build your custom home for you. Site ready for construction approximately October 2025 for phase one builds or you can choose March 2026 for phase 2 to start your build.Entire Lot will be sold serviced by developer / seller w hydro cable natural gas utilities internet internal paved road and street lights.This is an invitation to embrace the charm of country living while still enjoying the convenience of being just a quick drive away from Hamilton, Stoney Creek, Niagara, & only 8 min. from Binbrook where you will find local shops, restaurants, grocery store, and other amenities. As well as major highways with QEW only 15 minutes away. (id:53661)
2128 Mayflower Boulevard
Oakville, Ontario
Large premium lot! Top to bottom designed and Renovated Luxury Home with Legal Above-Grade Walkout Basement! Family oriented neighbourhood. This fully renovated home combines elegance, functionality, and investment potential. Offering 4 spacious all ensuite bedrooms upstairs plus a legalized above-grade walkout basement apartment with 3 bedrooms, 2 full bathrooms, a full kitchen, separate laundry, and private entrance, this property provides both family comfort and rental income opportunity.Main Features: 7 bathrooms (1 powder, 5 ensuites, 1 full baths) 2 second-floor bathrooms feature new skylights (2024), 2 have windows! Luxury kitchen with a $10,000 FOTILE premium package (steam oven, oven, steamer, hood, and 36 gas range) Smooth ceilings throughout, elegant window mouldings, and solid wood doors (except basement) Basement upgraded with subfloor for warm and comfort year-round. 200 Amp electrical certificate for modern power needs. Basement Apartment (Legalized, Above-Grade Walkout) Bright natural light with large windows, 3 bedrooms + 2 full bathrooms* Full kitchen + private laundry, Separate entrance. Brand new oversized new material deck with glass railing and privacy screen (2025). perfect for family gatherings.New front yard patio, asphalt driveway, and front and backyard sod (2025). Large soccer-field alike pool size backyard for recreation for kids. Wired camera surveillance system for peace of mind. New furnace (2022) & heat pump (2024). This home is move-in ready and worry free, with all the modern upgrades you have been looking for. luxury finishes, energy-efficient systems, bright living spaces, and a legalized rental suite for extra income. Look no further. Hot Water tank owned! top schools with IB program! (id:53661)
12 Newby Court
Brampton, Ontario
**Ravine lot alert!** Patience pays off- the best home to hit the market this season has finally arrived! Nestled on a quiet court, and backing onto the wooded walking trails of Calvert Park and the Etobicoke Creek, this wonderful 4+1 bedroom home will welcome your family with open arms! Upon entering you will find a wealth of upgrades and updates, making for a seamless transition into your new home. All rooms are generously proportioned, and the home is awash in natural light. Some of the key features that make this home stand out include a well appointed chefs kitchen with Stainless steel appliances, eat-in area, and walkout to a fabulous deck- perfect for hosting parties and soaking in the sunshine. The main floor has been updated with modern floors, and features a powder room for guests. Extensive updates and upgrades, including interior light fixtures on the main and upper floors, upgraded interior doors, new upstairs double vanity, mirror and lights (25). The main floor offers easy entertainment options with separate living room and dining room areas. The lower level is fully finished with an additional guest bedroom, separate recreation room, and walk-out to a manicured rear-yard (landscaped in 22 with a new custom built shed for added storage). Upstairs is light and bright with large windows, updated laminate floors, and newer windows. **Buy with confidence! Pre-listing home inspection available!** Beyond your door step you will find you have ample parking for up to 4 vehicles, prime access to green space via the Etobicoke creek trail system, nearby parks, pickleball courts, baseball diamonds, City maintained outdoor ice rink at Duggan Park. Literally Mins to downtown Brampton, Brampton Innovation District, Go Station, Tennis Courts YMCA, Brampton farmers market, Rose Theatre. Plus an easy walking distance to elementary/middle schools. Literally everything youre looking for is finally here! Dont delay- see it today! The only thing missing is you! (id:53661)
1706 A - 710 Humberwood Boulevard
Toronto, Ontario
**Absolutely Stunning Tridel Condo! Beautiful 2 Bedroom Bright And Spacious Living Space With Spotless Laminate Flooring And Walk-Out To Balcony With An Amazing View. Luxury Living With Amenities Similar To Finest Hotels With Grand Lobby Entrance And 24 Hour Security/Concierge. Broadloom Freshly Cleaned. Easy Access To Hwy 427, Close To Ttc, Go Train, Woodbine Mall, Humber College. (id:53661)
5 - 668 Willard Avenue
Toronto, Ontario
Fully Renovated TWO bedrooms unit: - Kitchen with Quartz Counter and Backsplash - Laminate Flooring Through Out - New full bathroom with heated floor - Autonomic new heating and cooling system - Ensuite Private Laundry - Led Pot Lights Throughout. High end New Kitchen Aid Appliances. Heated floor in the bathroom. One parking spot on the back. Top-to-bottom redesign unit!!!. Located right between the charming Bloor West Village and the trendy Junction. Just a short walk to Bloor West Village, The Junction, High Park, and the Humber River Trails, you're surrounded by top-rated schools, charming cafes, independent shops, and excellent TTC access. Just across from King George Junior Public School. (id:53661)
2979 Sycamore Street
Oakville, Ontario
Nestled on a very quiet cul-de-sac in the sought-after Clearview neighbourhood of Oakville, this rarely offered 4+2 bedroom family home features a large pool-sized lot with a beautifully landscaped yard perfect for entertaining and relaxing in privacy. Lovingly and meticulously maintained, move-in ready, close to top rated schools and great parks and trails. With two additional bedrooms in the finished basement, this home offers approximately 4500 sqf of total living space with incredible flexibility for extended family or guests This is an exceptional opportunity in one of Oakville's most desirable and family-friendly neighbourhoods. Don't miss your chance to own this unique gem! (id:53661)
28 Portstewart Crescent
Brampton, Ontario
2 Bedrooms, 1 Washroom, 2 Parking spots, Separate Laundry on the main level of a Beautiful raised Bungalow in one of the most desired neighborhoods of Mount Pleasant. Walking distance to the Go Station. Tenant to pay 35% utilities. (id:53661)
109 - 457 Plains Road E
Burlington, Ontario
Welcome to this spacious and bright ground floor, corner condo in the award winning Jazz building. Branthaven built, this 2 bedroom + den, 2bathroom, 980sqft condo features 10 foot ceilings, carpet free and 2 balconies including one oversized that can accommodate a full outdoor living space. Brand new flooring throughout, freshly painted including trim and doors, stainless steel appliances, quartz counters, new bathroom vanity, ensuite laundry and upgraded laundry. The Jazz condos offer residents great communal spaces, including bright gym, party room, outdoor BBQ area, bike storage and ample visitor parking. An underground parking space and locker are both included. The location is convenient for commuters, close to highways, GO station, schools, Mapleview Mall and more. (id:53661)
12 Seedland Crescent
Brampton, Ontario
Location* Location* Location * Welcome To 12 Seedland Crescent. A Maticulously Maintained Freehold 2-Storey Townhome Nestled In One Of The Most Highly Sought-After Neighbourhoods, Just Steps Away From Plazas, Schools, Parks, And Countless Amenities. This Home Offers The Perfect Blend Of Style, Space And Convenience Making It An Ideal Choice For First-Time Buyers, Savvy Investors Or Those Looking To Downsize Without Compromise. Featuring 3 +1 Bedrooms With Loft Room On Second Level, 4 Bathrooms, Including A Spacious Master Retreat With Private Ensuite With Separate Shower And Soaker Tub. This Property Is Immaculately Maintained, Professionally Painted With New Pot Lights Throughout The Home And Is Move-In Ready.The Main Level Offers An Open-Concept Living And Dining Area Filled With Natural Light, Complemented By California Shutters Throughout The Home. Its A Bright And Welcoming Space, Ideal For Everyday Living Or Entertaining, With Direct Access From The Garage. The Modern Kitchen Is A Chefs Delight With Stainless Steel Appliances, Ample Cabinetry, And A Thoughtful Layout. The Finished Basement Features An Open-Concept, Laminate Flooring And A Washroom Making It Perfect For A Recreation Room, Guest Suite, Or Home Office. Enjoy Seamless Indoor-Outdoor Living With Walk-Out To A Private Backyard Ideal For Gatherings, Relaxation, Or Gardening. This Turnkey Home Offers Versatility, Functionality, And A Prime Location. Don't Wait Book Your Private Showing Today. (id:53661)
2026 Waterbridge Drive
Burlington, Ontario
Welcome to 2026 Waterbridge Drive, where it's original owners have lovingly maintained this exceptional detached home, and ideally located in one of Burlington's most desirable family neighbourhoods. This well appointed home is situated on a large pie shaped lot and offers 4+2 spacious bedrooms, 3.5 bathrooms, and 2,509 sq ft above grade. The full basement apartment (1,238 sq ft) offers 2 bedrooms,1 bathroom, washer and dryer, large kitchen with centre island, spacious family room with gas fireplace, and a convenient separate entrance through the garage, completed with permits by the builder - perfect for rental income, in-laws, or a nanny suite. On the main floor you'll find hardwood floors in the family room, vaulted ceilings in the entrance and combined living and dining. Step outside to your own beautifully landscaped, private backyard oasis, featuring an inground pool with new liner (2020), a covered deck for entertaining, and a garden shed for added storage. Nestled on a quiet, family-friendly street within a top-rated school district, this home is also just minutes to the QEW, GO Station, parks, trails, shopping, restaurants, and endless amenities. A rare opportunity to enjoy both space and versatility in a location that truly has it all! (id:53661)
2 Mangrove Road
Brampton, Ontario
LOCATION! LOCATION! LOCATION! Welcome to 2 Mangrove Road, a rare corner-lot detached home in a highly desirable and quiet neighborhood. This well-kept property sits on a well maintained lot and offers a bright, spacious functional layout with no carpet throughout. The main floor boasts an open-concept dining area with a large picture window, a spacious living room with a gas fireplace, and an upgraded kitchen with ample storage, a center island, and direct walk-out to the backyard perfect for family gatherings and entertaining. A solid oak staircase leads to the upper level, where you'll find a private primary suite with a walk-in closet and an ensuite bathroom, plus two generously sized bedrooms ideal for kids, guests, or a home office. Enjoy the outdoor space with a deep backyard offering plenty of potential for gardening or play. Located close to schools, trails, grocery stores, and everyday conveniences, this is the ideal family home with investment upside. Move-in ready and full of potential! (id:53661)
27 - 3002 Preserve Drive
Oakville, Ontario
Stunning And Well-Maintained 3 Bedroom, 3 Bathroom Freehold Executive Townhome In One Of Oakville's Most Sought After Communities. Enjoy Breathtaking Pond Views From The Front Patio, Home Office/Gym, Living Room, And Bedrooms. Sun-Filled Interior Features A Beautiful Kitchen With High End Stainless Steel Appliances, Granite Counters, Glass Backsplash, Breakfast Bar, Large Walk-In Pantry, And Reverse Osmosis Water Filter. Walk Out To An Oversized Deck With Two Natural Gas Outlets Perfect For Entertaining. Spacious Primary Bedroom Offers Soundproof French Doors, A Walk-In Closet, And A Luxurious Ensuite With Glass Shower. (id:53661)
57 Elbern Markell Drive
Brampton, Ontario
An Architectural Masterpiece! This extraordinary estate boasts 2 LEGAL BASEMENTS and offers unmatched luxury and craftsmanship! Every corner is upgraded from soaring 21-ft ceilings in the living room to rich wainscotting, ambient lighting, and exquisite finishes. The home features custom ceilings on both main and second floors and 8-ft doors throughout, with dramatic waffle and drop designs. Chefs kitchen with built-in Sub-Zero & Wolf appliances, gas range, countertops by Cambira, oversized island & tile floors. Main includes formal dining, family room with fireplace, private office, and 11-ft ceilings. Upstairs offers 4 bedrooms with walk-in closets, including a primary retreat with 6-pc spa ensuite w Jacuzzi tub and his & hers closet. The 2nd bedroom has a private ensuite; 3rd & 4th share a Jack & Jill 3-pc bath. LEGAL basement apartment offers 2 bedrooms, kitchen, living, 3-pc bath & separate entrance. The 2nd LEGAL basement for self-use features a rec room with fireplace and full bath. Backyard oasis: interlock patio, waterfall, sprinkler system, 2 seating areas, finished deck, built-in BBQ & firepit, wooden shed, and landscape lighting. High-security doors, pot lights, and organized closets complete this one-of-a-kind luxury home! (id:53661)
3902 - 3883 Quartz Road
Mississauga, Ontario
Welcome to M City 2, Bright and Spacious, this 2 bedroom unit features two split bedrooms, 9 ft high ceiling, floor-to-ceiling windows, and 2 large sliding balcony doors that brings outside in. Picturesque city view. Walk To Square One Shopping Mall, Public Transit, Go Station. Access To 401/403 Highway, Parks, Schools, Library, Restaurants, Celebration Square, Grocery Stores, and more. (id:53661)
314 - 123 Maurice Drive
Oakville, Ontario
Berkshire Residences is downtown Oakville's newest luxury building, steps to shops, restaurants, cafés, Oakville Harbour, the Oakville Club, Tannery Park, and lakefront pier.This upgraded southeast-facing executive suite offers a private 10' x 6' balcony with natural gas hookup overlooking South Lakeshore. The custom layout features 10 ceilings, engineered wood flooring, coffered ceilings, upgraded paint, dimmable pot lights, zero-gravity roller shades, and a custom stone built-in electric fireplace.The two-tone kitchen has been upgraded with marble countertop and backsplash, under-cabinet lighting, 4 pot lights, gold hardware, Riobel pull-out faucet, bar ledge, filler strip to the ceiling, and Fisher & Paykel built-in appliances. The living room includes 6 pot lights and a garden door walkout to the balcony.The primary ensuite offers an upgraded frameless glass shower with rain head and handheld fixtures, wall-mounted vanity with marble countertop, backlit mirror, upgraded porcelain tile floors and shower walls, and 4 pot lights. A separate 2-pc bath is conveniently located away from the main living area. A versatile room with 10 ceilings and 4 pot lights can serve as a full-sized office or dining space. Ensuite laundry includes full-size Electrolux washer and dryer. A wall-mounted iPad provides smart control of mechanical systems. Building amenities include concierge and security, with planned fitness centre, landscaped rooftop terrace, and party room with full kitchen and lounge. One underground parking space and one locker are included.Triple AAA executive tenant only. Non-smoker. No pets. Tenant to provide OREA rental application, credit check, proof of income, and tenant insurance. Tenant pays all utilities including water and hydro.Walking distance to downtown Oakville, Tannery Park, Fortinos, coffee shops, restaurants, schools, and shopping. Easy access to QEW, 403/407, and GO Train. (id:53661)
1161 Wheat Boom Drive
Oakville, Ontario
Welcome to this Brand New Luxury Rear Lane Freehold 3-Storey Townhouse with Basement, Nestled in the Prestigious Joshua Creek Community of Oakville! This spacious home offers 4 bedrooms With 4 bathrooms, perfect for multi-generational living or a home office setup. Comfort and functionality are ensured for the whole family. Enjoy 9-foot ceilings throughout, oversized windows, and an open-concept layout filled with natural light. Direct access to the garage, a versatile basement for storage, and a private backyard (to be completed soon) add even more value. Located in a AAA neighborhood, surrounded by top-rated schools, new infrastructure, and close to shopping centers, restaurants, parks, and recreational facilities. Commuting is a breeze with easy access to major highways and public transit. (id:53661)
28 Hillson Court W
Brampton, Ontario
Location Location -- 4 Bedroom Detached double car garage with Finished basement with wet bar and washroom available for lease .Very Well Kept 4 Bedroom, 4 Washroom Premium Pie Shaped Lot Crt Location,9 Feet Ceiling On Main Floor, Upgraded Kitchen With Large Pantry And Tall Cabinets, Quality Hardwood Floor On Main And 2nd Floor Upgraded Staircase With Iron Pickets, Large Driveway No Side Walk, Must See.....Finished Basement And No Neighborhood Behind. (id:53661)
#1 (Main) - 4 Treeview Drive
Toronto, Ontario
Welcome to 4 Treeview! A close knit 4-unit address in West Alderwood. This main floor unit features 2 bedrooms, 1 bathroom, 1 parking space, and access to a patio deck with walk out to backyard. Come see this unique opportunity nestled among the quiet treelined streets of South Etobicoke. *ALL-INCLUSIVE lease.* (id:53661)
54 Braidwood Lake Road
Brampton, Ontario
Welcome To This Beautifully Maintained Detached Double-Garage Home Sitting On An Impressive 45+ Ft Wide And Approx. 121 Ft Deep Lot In The Highly Desirable Heart Lake West Community, Just Steps From The Famous Loafers Lake Recreation Centre. This Home Is Well Kept By The Original Home Owner. The Huge Driveway Easily Fits Up To 4 Cars With 2 Car Can Be Parked In The Garage. The Main Level Offers A Bright Living Room Attach With A Beautiful Balcony , Formal Dining Area, A Cozy Breakfast Space, And A Functional Kitchen. Upstairs, You'll Find 3 Generous Bedrooms, Master Bedroom Includes His And Her Closet , A Primary Suite With Ensuite Bath. The Lower Level Boasts A Comfortable Family Room Along With Wood Fireplace And A Den Which Can Be Used As An Office Or Extra Bedroom , And A Full Bathroom With Sep Laundry. Major Renovations Done In The Previous Years Includes Pot Lights In Living Area ,Roof Replaced ( 8-9 Years Ago), All High Efficiency Windows (10 -15 Years ), Patio Door (2024), Main Bathroom Tub, Toilet Seat, Leaf Guards(2023), Driveway Paved (2023), Tank Less Water Heater ( 2 Years ), Furnace (5 Years), Refrigerator (2024) Stove (2022). The Fully Finished Basement Includes 2 Bedrooms, A Storage Room, And Plenty Of Space For An Individual Setup. This Spacious Home Features A Separate Basement Entrance From The Garage, Ideal For Extended Family Or For Privacy. Step Outside To Your Extra-Deep Backyard, Complete With Shady Mature Tree, Gazebo, Vegetable Garden, Tool Room And Your Own Personal Flower Garden Perfect For Summer Gatherings. House Has Central Vacuum For Convenience. A Rare Opportunity To Own A Property With This Much Space, Parking's, And Potential In One Of Brampton's Most Sought-After Neighborhoods! Over All It's A Perfect Home For A Family To Enjoy At A Very Affordable Price. Visit With Confidence And Explore. Thanks. (id:53661)
6 Farley Road
Brampton, Ontario
Welcome To This Stunning Detached Home Located On A Quiet Street In One Of Brampton's Most Desirable Neighbourhoods! Offering Beautiful Curb Appeal, A Large Lot, And A Meticulously Maintained Outdoor Space. Soak Up The Sun, This Home Is Filled With Abundant Natural Light Thanks To Its Many Windows, Vaulted Ceiling, And 2 Large Skylights In The Family Room! The Functional And Unique Layout Features A Bright Living Area, Cozy Fireplace, And A Stunning, Fully Renovated Perfect For Both Everyday Living And Entertaining. The Main Floor Offers A Separate Dining Room, Spacious Family Room, And Convenient Laundry With Garage Access. Upstairs, The Primary Bedroom Boasts A 4-Piece Ensuite And Walk-In Closet, While Additional Bedrooms Are Generously Sized And Have Closets. The Finished Basement Is A Must-See, Featuring A Separate Entrance, Full Kitchen, Wet Bar, Large Bedroom, And Three 3-Piece Bathrooms Providing Incredible Potential For Extended Family Living Or Rental Income. Beautiful Spacious Backyard To Host & Entertain! Prime Location: Walking Distance To Sheridan College, Top-Rated Schools, Parks, Trails, Shopping Malls, Banks, And All Major Amenities. Whether You're A First-Time Buyer, Growing Family, Upsizer, Or Investor, This 10/10 Move-In-Ready Home Is The Perfect Opportunity In A Sought-After Community. (id:53661)
614 - 3005 Pine Glen Road
Oakville, Ontario
Stylish Boutique 1 BR Condo With Parking !!!!I Spacious And Bright With Balcony and Expansive South Views. Huge Walk in Closet! Upgraded Finishes!!! Including Stainless Steel Appliances, Quartz Counters and Kitchen Island!!! Plus Open Concept & 9ft Ceilings. Amazing Building Amenities Including Gym, P/T Concierge, Lounge, Roof Top Terrance, Outdoor Dining, BBQ Area, Library And Pet Spa. Great Location! Close to Go Stations, Hwys 403, 407 & QEW. (id:53661)
21 Baylawn Circle
Brampton, Ontario
Welcome to 21 Baylawn Circle, a Stunning Family Home Nestled in the Heart of Prestigious Valley Creek's Vibrant Community. This Beautiful Home Offers a Perfect Blend of Charm, Luxury and Tranquility, an Ideal Choice for Families and Professionals Alike. Situated on a Quiet Family Friendly Street With No Neighbours Directly in Front. Double Door Main Entry, Large Chef's Kitchen with Plenty of Cupboard Space, Rare Separate Dining and Living Rooms, Along with Family Room with Gas Fireplace, Ideal for Both Entertaining or Cozy Evenings In. Upstairs Offers 4 Spacious Well Planned Bedrooms, 2 With Their Own Private Ensuites, 2 With a Jack & Jill Shared Access. Upstairs Laundry for Added Convenience. The Finished Basement Offers 2 Spacious Bedrooms with Upgraded Larger Windows, an Additional Kitchen and 4 Piece Bathroom. It's Perfect for Additional Family Members, or Potential Income. The Location is Ideal, Right at McVean and Cottrelle, it is Within walking distance to Multiple Schools, Parks, Ponds/ Nature Trails, Shopping Plazas, Banks and Restaurants. Minutes to HWY 427, Costco, Gurdwara Dasmesh Darbar, Hindu Sabha Mandir, Gore Meadows Community Centre - Offering Gym, Yoga, Swimming, Games, Outdoor Ice Rinks, Summer Camps and Library. LOCATION is EVERYTHING, You're Centrally Located, Yet Able to Enjoy Peace and Tranquility in a Safe Neighbourhood. Come See It, Make It Yours!!***You Will Love The Classic Elegance*** (id:53661)
105 - 30 Gibbs Road
Toronto, Ontario
Welcome To A Rarely Offered Executive Townhome In The Heart Of Etobicokes Vibrant Valhalla Community! Step Into This Stunning 3-Bedroom + Large Den Townhome, Where Contemporary Design Meets Everyday Functionality. This Spacious And Sun-Filled Home Offers A Truly Unique Opportunity To Enjoy Luxury Living Across Two Levels, Featuring An Open-Concept Layout, Soaring 12-Foot Ceilings, And Floor-To-Ceiling Windows That Flood The Interior With Natural Light.The Fully Upgraded Kitchen Is A Chefs Dream, Complete With Sleek European-Style Cabinetry, Quartz Countertops, A Full Suite Of Stainless Steel Appliances, And A Generous Breakfast Island Perfect For Morning Coffee Or Entertaining Guests. The Versatile Den Can Easily Function As A Home Office, Media Room, Or 4th Bedroom, Adapting Seamlessly To Your Lifestyle Needs.Enjoy Seamless Indoor-Outdoor Living With Your Private, Fenced-In South-Facing Terrace A Perfect Retreat For Relaxing, Entertaining, Or Dining Al Fresco. With Three Private Entrances, Including Street-Level Access, This Townhome Offers The Comfort And Privacy Of A Detached Home With All The Benefits Of Condo-Style Living.Residents At Valhalla Town Square Have Access To Resort-Style Amenities, Including A Fitness Centre, Yoga Studio, Rooftop Terrace, Party Lounge, Guest Suites, Children's Play Area, And 24/7 Concierge Service. Unbeatable Location Steps To TTC Transit, Beautiful Parks, And Top-Rated Schools, With Easy Access To Major Highways (427, Gardiner, QEW), 5 Minutes To Sherway Gardens, And Just 7 Minutes To Pearson International Airport. Whether You're A Growing Family, A Working Professional, Or Someone Looking To Invest In A Rapidly Growing Neighborhood, This Is An Incredible Opportunity To Own A Stylish, Move-In-Ready Home In One Of Etobicoke's Most Desirable Communities. (id:53661)
14 Burlington Street
Mississauga, Ontario
Welcome to 14 Burlington Street, Mississauga! This Well-Maintained 3-Bedroom bungalow is perfect fort first-time Home Buyers or those looking to downsize in comfort. Featuring a rarely available primary bedroom with a private ensuite, this home is in mint condition and move-in ready. Enjoy Cooking in the modern kitchen with a centre island, and entertain guests with ease, thanks to the walk-out to a spacious deck and private backyard. Located in a quiet family-friendly area, walking distance to Malton GO station, and close to all amenities, schools, parks, and places of worship. Quick and easy access to Highways 427, 401, and 407 makes commuting a breeze. This home shows true pride of ownership - dont miss it! (id:53661)
73b Courtland Street
Ramara, Ontario
L-shaped Building Lot with privacy!! Main lot is 98.5 feet x 165 feet with a long wide driveway approximately 32.8 feet x 165 feet. So Many Options Here!! Zoned as VR you have many options from building a detached dwelling to multiple dwellings to home occupation and more! Check for more information with the Townhip of Ramara. Located in the heart of cottage country along the northeastern shores of Lake Simcoe and Lake Couchiching! Total Almost .5 Acres! Surrounded by woods. Great, quiet rural neighborhood. Only minutes to Orillia where one can find great shopping, library, entertainment options and an array of excellent restaurants and coffee shops. Just Steps Away From The Breathtaking Lake Simcoe. Within walking distance to Atherly Community Park. This Is A Slice Of Paradise That You Won't Want To Miss. All costs and due diligence to acquire a building permit are the Buyers responsibility (id:53661)
407 - 1 Maison Parc Court
Vaughan, Ontario
Bright, Spacious & Conveniently Located Condo, Easily used as a 2 Bedroom unit, with 1 underground parking and 1 Locker in the Luxury Chateau Parc Condo. Available Immediately. This beautifully appointed suite features 9-foot ceilings, an Open Concept Kitchen, S/S Appliances and a spacious Breakfast Bar. Ensuite Laundry! This unit has been freshly painted. The building features a Gym, Sauna, Party Room, Guest Suites, Indoor Lap Pool, Hot Tub and visitor parking. 24Hr Security. Steps To TTC, Banks, Shopping Plazas, Amazing Parks and Trails. One Bus to York University, Easily access Subways. Close To 3 Major Highways. This is a building you will not want to ever leave. Peaceful, Welcoming and Safe, Come See This Unit Today Before It's Gone. (id:53661)
3 Mulberry Court
Innisfil, Ontario
Welcome to 3 Mulberry! This home shows like a model with premium laminate flooring, a cozy gas fireplace, and a modern kitchen featuring new stainless steel appliances with warranties, a built-in coffee station in the dining room and wine fridge! The bright and spacious family room opens to a Muskoka-style sunroom, perfect for relaxing or entertaining. Enjoy two fully renovated spa-like bathrooms, all-new windows, blinds and doors. LED lighting throughout, brand new high-efficiency furnace, A/C and shingles! The professionally landscaped yard, spacious deck, interlock stone and garden shed complete this turnkey, move-in ready home! Rent: $613.45 + Taxes: 136.26 = $749.71 (id:53661)
30 Roy Grove Way
Markham, Ontario
Welcome To This Beautifully Upgraded 3-Bedroom Townhouse With Scenic Views & Prime Location. 1,918 Sq. Ft. Of Bright, Open-Concept Living Space In Highly Desirable Greensborough Community. Located Just A 2-Minute Drive To Mount Joy Go Station,This Home Blends Convenience, Comfort, And Style.The Main Floor Features 9-Foot Ceilings, A Generous-Sized Kitchen With Quartz Countertops With Matching Backsplash And A Striking Waterfall Island Create a Sleek, Modern Focal Point In The Kitchen, A Chimney Hood Range, Upgraded Cabinet Handles, Stainless Steel Appliances, And An Oversized Breakfast Area With A Bar Station And Eat-In Area Perfect For Family Gatherings. The Kitchen Flows Seamlessly Into The Open-Concept Living And Dining Area, Highlighted By A Beautiful Accent Wall, Wrought Iron Pickets On The Staircase. Step Outside Onto Two Private Balconies Or The Backyard Deck, With Views Of The Lake And Park. The Ground-Floor Family Room Offers Flexibility As An Extra Bedroom Or Office. The Primary Bedroom Includes A Walk-In Closet, Custom PAX Wardrobe, And A Spa-Like 3-Piece En Suite. Laundry Room Features A Sleek Built-In Sink - Adding Both Function And Flair For Effortless Everyday Living. Additional Features Include Upgraded Laminate Flooring, Direct Garage Access, EV Charging, And Visitor Parking Directly Across The Unit. Enjoy A Vibrant Lifestyle With Nearby Tennis Courts, Playgrounds, A 2 Min Drive To Mount Joy PS And Walking Distance To Brother Andre Catholic Secondary School. Located In Close Proximity To Shops, Community Centres, And All Amenities, This Home Offers Exceptional Value In A Prime Family-Friendly Neighbourhood. EXTRAS: Existing: S/S Fridge, S/S Stove, S/S Rangehood, S/S Dishwasher,StackedWasher & Dryer, All Elf's, All Window Coverings, Furnace, CAC, Gdo + Remote & EV Charging (ESA Certified), PAX Wardrobe, Barn Door. (id:53661)
46 Pepperberry Road
Vaughan, Ontario
Location, Location, Location! Beautiful Turn Key 4 Bedroom Home Situated In Sought After Thornhill Woods. Open Concept Family Room/Kitchen, Quartz Countertops, Custom Backsplash, Ss Appliances. Skylight In Front Foyer, Circular Staircase With Iron Pickets. California Shutters, Large Outdoor Deck With Stairs, W/O Basement With 2 Separate Bedroom & Bathroom Apartment. Child Friendly, Quiet Street, No Sidewalks. Walking Distance To School, Comm. Centre, Shopping.2nd floor bedrooms photos are virtual staging ) (id:53661)
605 - 9191 Yonge Street
Richmond Hill, Ontario
Welcome to the luxurious Beverly Hills Condos! This bright and spacious one-bedroom plus large den offers one of the best floor plans in the building with unobstructed, breathtaking views.The suite features a modern kitchen with granite counters and stainless steel appliances, perfect for both everyday living and entertaining.Enjoy unparalleled convenience with public transit right outside your front door. You're just steps away from Hillcrest Mall, grocery stores, cafes, and restaurants. Commuting is a breeze with Richmond Hill's Viva and GO Stations only minutes away, and Highways 7 and 407 are a very short drive.Experience the best of Richmond Hill living with high-ranking schools, a movie theatre, entertainment, and tons of shopping all within reach. This is an incredible opportunity to live in a vibrant, sought-after neighborhood. A notable feature is the convenience of having both the parking space and the storage locker located together and in one underground spot. (id:53661)
220 Karl Rose Trail
Newmarket, Ontario
Stunning 4 Bedroom Detached Home with Walk-Out Basement 2 bedroom Apartment in Woodland Hill Community.Appox 3500 living space, Recently renovated ,This spacious living, plus a professionally finished walk-out basement apartment, perfect for extended family, guests, or as an income-generating suite. The home boasts a redesigned open concept Main Flr With Media Rm,Lovely Separate Formal Dining Rm, Great Rm With Gas Fp And 9' Ceilings, Beautiful Kitchen Which Includes Eat-In Area & W/O To 20X16 Deck With View For Miles., Hardwood floors throughout Both the Main and Second floors. The second-floor laundry adds ultimate convenience to your everyday living. ( Property is virtual staged ) (id:53661)
323 - 9700 Ninth Line
Markham, Ontario
Welcome To This New, Bright Open Concept 1-Bedroom Unit In Canvas On The Rouge. Offering An Unobstructed Scenic pond Balcony View, Over 600 Sqft, Ensuite Laundry, Parking And Locker! Close To Stouffville Hospital, Schools, Transit & Shopping. Includes Access To Visitor Parking, Exercise Room, Jacuzzi Spa Room, Party Room, Rooftop Terrace, 24 Hrs Security/Concierge. Non Smoker And No Pets Preferred. (id:53661)
91 Kingsmere Crescent
New Tecumseth, Ontario
This bright and spacious 1,924 sqft. end-unit townhouse offers a functional open-concept layout, ideal for first-time buyers, growing families, or downsizers. The main floor features a large primary bedroom with walk-in closet and ensuite, 9-ft ceiling on main floor, a modern kitchen with plenty of storage, comfortable living and dining areas, a home office, and main floor laundry with direct garage access. Upstairs includes two additional bedrooms and a full bathroom -perfect for kids, guests, or extended family. Located in a family-friendly neighbourhood, steps to schools, parks, and the rec centre, and just minutes to the highway - this home offers comfort and convenience. (id:53661)
1004 - 520 Steeles Avenue W
Vaughan, Ontario
'Posh' , Spacious Sun-Filled North East Corner Unit, 2 Bedroom, 2 Washrooms,2 Balconies, Master Bedroom With Walk-In Closet and Ensuite bathroom, Breathtaking Terraces, Mesmerizing Features, Marble Tiles In Bathrooms. Granite Counter-Tops, 9' Ceilings, Prime Parking & Locker, Steps To World Class Shopping, Banks & Restaurants. Ttc & Yrt At Doorstep, Plazas & Schools and .,. (id:53661)
9 Vickery Street E
Whitby, Ontario
A Rare Opportunity! This stunning 4-bedroom detached home with a legal 2-bedroom basement apartment and separate entrance is located in the highly desirable North Whitby community. Freshly painted and thoughtfully designed for modern family living, this home offers a spacious, open-concept layout that seamlessly connects the dining area, family room, and modern eat-in kitchen providing both style and functionality. The main floor boasts elegant hardwood flooring, soaring 9-foot ceilings on both the main and second levels, and large windows that fill the space with natural light. The kitchen features a center island, quartz countertops, and stainless steel appliances ideal for cooking and entertaining. The cozy family room includes a fireplace and a bright, inviting atmosphere. Upstairs, you'll find four generously sized bedrooms and three bathrooms, including a luxurious primary suite with a 5-piece ensuite featuring a standalone soaker tub, glass shower, dual sinks, and a walk-in closet. Situated in a quiet, family-friendly neighborhood, this home is just steps from parks, scenic trails, Heber Down Conservation Area, tennis and pickleball courts, a soccer field, and Thermae Spa Village. You'll also enjoy close proximity to schools, banks, supermarkets, and major retailers like Walmart, Farm Boy, and Canadian Tire, as well as the community center. With easy access to Highways 401, 412, 407, and Whitby GO Station, commuting is a breeze. Don't miss your chance to own this freshly painted, move-in ready gem in North Whitby! (id:53661)
70 Waterside Way
Whitby, Ontario
Live steps to Whitbys waterfront in coveted Waterside Villas! This sun-filled corner 1971 sq feet townhome is freshly painted and move-in ready.. Enjoy the best of lakeside living with unmatched conveniencejust a short walk to the marina, waterfront trails, GO Station, parks, and the rec centre. The bright and open main floor features 9' ceilings, hardwood flooring in the living/dining area, and a modern kitchen with quartz countertops, stainless steel appliances, a breakfast bar, and walk-out to a private balconyperfect for your morning coffee or evening unwind. Upstairs, the spacious primary suite offers a spa-like ensuite and walk-in closet, complemented by two additional bright bedrooms ideal for family, guests, or a home office. The versatile ground-level flex room makes a living room, gym, or playroom, with direct access to the garage for added convenience. Vacant and easy to showjust move in and start enjoying the best of Port Whitby living. With trails, the lake, transit, and highways (401/412/407) all nearby, this home offers an exceptional blend of lifestyle, location, and value! (id:53661)
70 South Woodrow Boulevard
Toronto, Ontario
**FULLY FURNISHED 5 BED + 5 BATH** Experience The Epitome Of Luxury Living In One Of Cliffsides Most Architecturally Unique Homes, Complete With Premium Furnishings From Restoration Hardware And Curated Fine Arts Throughout. This Stunning Two-Story Modern Masterpiece Showcases Exceptional Craftsmanship And The Finest Quality Materials. Featuring Solid Hardwood Floors On Both The Main And Second Levels, This Custom-Designed Home Also Boasts A Gourmet Chef's Kitchen With Built-In Appliances. Conveniently Located Near Transit (5 Mins to Go Station), Just Minutes From The Beaches, Top Schools, And Only 15-20 Minutes From Downtown Core. Don't Miss The Perfect Blend Of Style, Comfort, And Convenience! ***EXTRAS*** Stainless Steel Appliances (Fridge, Cooktop, Stove, Microwave, Range Hood), Stainless Steel Washer and Dryer, Garage Door Opener With Remote, Shades, Beautiful Fixtures, And Plenty Of Pot Lights Throughout! (id:53661)
351 Clinton Street
Toronto, Ontario
A Rare Opportunity To Own A Legal Triplex In The Heart Of Palmerston-Little Italy, Steps Away For Christie Park, Christy Subway Station, Vibrant Bloor St. And Local Schools, Shopping And Dining. The House Was Renovated In 2022 With High-End Finishes And Impeccable Craftsmanship And Attention To Details. Custom Large Windows Throughout And High Ceilings Create Bright And Modern Space That Combine Style And Comfort. Each Unit Has Its Own Separate Entrance And En-Suite Laundry And Ample Storage, Offering Convenience And Privacy. The Main Floor Unit Is A One Bedroom With An Open-Concept Kitchen And Living Area, Perfect For Entertaining Or Working From Home. The Upper Unit Spans The Second And Third Floors, With Two Bedrooms & Den, Two Luxurious Bathrooms, And A Huge Sunny Balcony Ideal For Outdoor Gatherings. Foam Insulated Exterior Walls Leading To Lower Heating & AC Bills. Brand New Pressure Treated Wood And Metal Railing In Balcony And Veranda. The Lower-Level Unit Is A One Bedroom And One Bathroom. The House Has 2 Parking Spaces And Great Potential For A Laneway Suite. This Is A Versatile Property Ideal For Investors And End-Users With Potential To Convert Back Into A Single-Family Home (id:53661)
195 Roywood Drive
Toronto, Ontario
Welcome To 195 Roywood Drive Situated On A Large Wide Lot. This Charming Three-Bedroom, 2 Bathroom Bungalow Offers A Spacious Main Floor & A Finished Basement With Plenty Of Space For Comfortable Living. The Main Floor Features Hardwood FloorsThroughout, An Updated Kitchen With Quartz Countertops, Stylish Backsplash, A Walk-In Closet In The Primary Bedroom.The Finished Basement Includes A Three-Piece Bath, A Second Kitchen, And Two Additional Rooms Perfect For Bedrooms, An Office, Or Multipurpose Use. Conveniently Located With Easy Access To Highway 401 And The Don Valley Parkway, You're Just Minutes From Shops, Schools, And Parks.EXTRAS: Existing: Fridge, Stove, Rangehood, Dishwasher, Washer & Dryer, All Electrical Light Fixtures, All Window Coverings, Furnace (2024), Central Air Conditioner (2008), Garage Door Opener + Remote, Roof (2017), Windows (2017 - Front Only). (id:53661)
3015 - 8 Wellesley Street
Toronto, Ontario
An exceptional rental opportunity awaits at 8 Wellesley, a landmark new residence by esteemed hotel developers Centre Court and Bazis, located in the heart of the vibrant Yonge and Wellesley corridor. Be the first to live in this premium studio suite, perfectly positioned on a high floor to capture stunning, south-facing city views. This sophisticated home spans 392 square feet and is defined by a bright, open-concept layout that maximizes space and light. The functional design seamlessly integrates the living, dining, and sleeping areas, while a dedicated study nook provides the ideal private space for a home office. Every detail has been curated for a premium living experience, from the contemporary kitchen with its sleek, integrated appliances to the elegant bathroom finishes A core feature of living at 8 Wellesley is the access to over 21,000 square feet of hotel-style amenities. The building includes a state-of-the-art fitness centre, dedicated co-working spaces, an indoor sports simulator, and beautifully designed outdoor terraces for socializing. As a modern convenience, the building offers 24/7 concierge service and FREE WIFI. Perfectly situated at the corner of Yonge and Wellesley, this is a premium address for sophisticated downtown living. You are just steps from the Wellesley subway station, the University of Toronto, Yorkville's world-class luxury shopping, and a diverse array of dining and entertainment options, placing the best of Toronto right at your doorstep. (id:53661)
332 - 155 Merchants' Wharf
Toronto, Ontario
*1 PARKING INCLUDED* Welcome To A Rare Two Storey Unit - Feels Like A Townhouse! Tridel's Masterpiece Of Elegance And Sophistication. 2 Bedroom, 3 Bathrooms & 1866 Square Feet. **Window Coverings Will Be Installed** Rare feature - Large Terrace. Top Of The Line Kitchen Appliances: 36-inch Gas cooktop, 36-inch fridge + beverage/wine fridge, Pots & Pans Deep Drawers, Built In Waste Bin Under Kitchen Sink, Soft Close Cabinetry/Drawers. Separate Laundry Room, And Floor To Ceiling Windows. Steps From The Boardwalk, Distillery District, And Top City Attractions Like The CN Tower, Ripley's Aquarium, And Rogers Centre. Essentials Like Loblaws, LCBO, Sugar Beach, And The DVP Are All Within Easy Reach. Enjoy World-Class Amenities, Including A Stunning Outdoor Pool With Lake Views, A State-Of-The-Art Fitness Center, Yoga Studio, A Sauna, Billiards, And Guest Suites. (id:53661)
86 Margueretta Street
Toronto, Ontario
Step into a piece of Toronto's history with this charming freehold rowhouse, built in 1885 and lovingly cared for by the same family for nearly 50 years. Nestled in the highly sought-after Dufferin Grove community, this home blends timeless character with thoughtful updates, making it an ideal choice for a growing family eager to put down roots in one of the citys most family-friendly neighbourhoods. Inside, the main floor boasts an open layout that feels warm and inviting, with natural light pouring through oversized windows. A bright living room with parquet flooring flows effortlessly into the dining area, creating the perfect backdrop for family meals, celebrations, and quiet evenings. The eat-in kitchen features a tile backsplash, clever double appliance hideaways, and a walkout to the backyard ideal for summer barbecues or enjoying the fresh air in your private, fully fenced outdoor space. The yard is complete with a concrete patio and convenient access to the detached garage with room for parking and storage. Upstairs, the spacious primary suite is complemented by two additional bedrooms, offering comfortable retreats for the whole family. The 4pc bathroom adds to the thoughtful design. The finished lower level expands the living space even further, offering in-law suite potential with a separate entrance and walk-up to the yard. A 2nd kitchen with subway tile backsplash and stainless steel appliances, a bright rec room, laundry, and a modern 3pc bath with walk-in glass shower make it ideal for extended family, guests, or possible future rental potential. Lovingly maintained for many years, this home carries pride of ownership and history while welcoming the opportunity for new beginnings. More than just a house, its a place where families grow, gather, and thrive. (id:53661)
139 Chestnut Avenue
Brantford, Ontario
Investor Alert! 139 Chestnut Avenue in Brantford is the century home opportunity you've been waiting for. This duplex-zoned 1.5 story home offers endless upside for flippers, BRR investors, or anyone seeking multi-unit income potential in one of Brantfords most promising neighbourhoods. Inside this 3-bedroom, 1-bath home, you'll find a layout ready for transformationa full interior renovation is needed (except the kitchen) but the bones are solid, the layout is functional, and the upside? Massive. From the vaulted ceiling in the family room that adds surprising volume and natural light, to the double-wide driveway that easily parks 4 cars, this property is practically begging for a profitable refresh. The basement offers additional square footage to finish or use for storage. You're working with forced-air gas heating and a 6-year-old furnace and central AC system. Great news for budget-conscious investors with zoning that supports duplex conversion, you can legally add a second unit and double your rental revenue. (id:53661)
8 Hillavon Drive
Toronto, Ontario
Privacy is the Keyword. Yard Backing on the Ravine. 5 Bedrooms, perfect for a growing Family. Elegant Kitchen with a Large Island. 2 Wood fireplaces, 1 Gas Fireplace. Owned Tankless Water Heater (2023), Central Air Condition (Unit 2022), Water Softener ( 2022), Windows PVC (Double 2023), Entrance Door ( 2023), Large interlock rear Yard Patio with Gazebo, Gas-heated Swimming Pool with wrap-around Vinyl decking (2022), Wooden Stairs leading down towards the Ravine ( 2022), Garden Shed (2022). Wine Cellar. Central Vacuum. Double Car Garage. (id:53661)
297 Reis Place
Milton, Ontario
Welcome to 297 Reis Place - A Sun-filled corner home set on a pie shaped over-sized lot. This Mattamy Built free hold property boasts an expansive backyard with a built-in patio - perfect for summer BBQs, outdoor entertaining or simply relaxing in your private oasis. The large front yard adds impressive curb appeal and even more usable outdoor space for your family. Inside, the main floor features a Stylish Flex layout with an Open Concept Kitchen flowing seamlessly into the dining and living areas. The kitchen is thoughtfully designed with quartz countertops, abundant cabinetry and a spacious Quartz center Island. A dedicated main-floor office provides the perfect work from home space and can also serve as a fourth bedroom, nanny suite, or recreational room. Upstairs, three generous bedrooms offer both comfort & flexibility. The home is finished with engineered hardwood on the main floor and upper hallway complimented by elegant oak stairs that bring warmth and durability. Oversized windows throughout flood the home with natural light, creating a bright welcoming atmosphere in every room. Perfectly located just minutes from top rated schools, parks, shopping, transit and Milton district hospital. This property blends space, function and lifestyle in one of Milton's most desirable family friendly communities! Exceptionally well maintained, this rare lot with its outstanding layout is a true standout opportunity. Don't miss your chance to say 297 Reis Place Home! (id:53661)
B - 133 Jefferson Avenue
Toronto, Ontario
Trendy Liberty Village in Downtown! Two storey apartment w/2 bedrooms 2 Washrooms ~1100 square feet! Hardwood Floor all through main & 2nd floor! Oak stairs w/ wrought iron pickets! East facing w/ lot of sunlight! Spacious Living room & Dining room! Media room can be a work area by the window! Modern Kitchen w/ granite counter-top & granite backsplash! Close To Dr Rita Cox - Kina Minagok PS & Parkdale CI, Park, Canadian Tire, Longos, Winners, Pet Smart, Shopper's Drug Mart, Shopping, Supermarket, Restaurant, Church, Hwy QEW, Exhibition GO, CNE, Ontario Place, Joe Rockhead's Indoor Rock Climbing! One car surface driveway for rent $150 per month! ********* Brand new heating and cooling system ********* (id:53661)
1906 - 185 Bonis Avenue
Toronto, Ontario
Prime Location In Scarborough! Work / School / Shopping / Entertainment District. Love Condo Development By Gemterra! Spacious 2 Bedrooms + Den W/Balcony & 2 Full Bath! Den Can Be 3rd Bedroom! Southwest Facing W/Lot Of Sunlight! Laminate Floor All Through! 9 Feet Ceiling! Modern Kitchen W/Granite Countertop & Large Sink! 24Hr Concierge, & Fitness Centre! Close To TTC, Agincourt Go, Golf Course, Library, STC, No Frills, Walmart, Hwy 401 & 404, & Restaurants! (id:53661)


