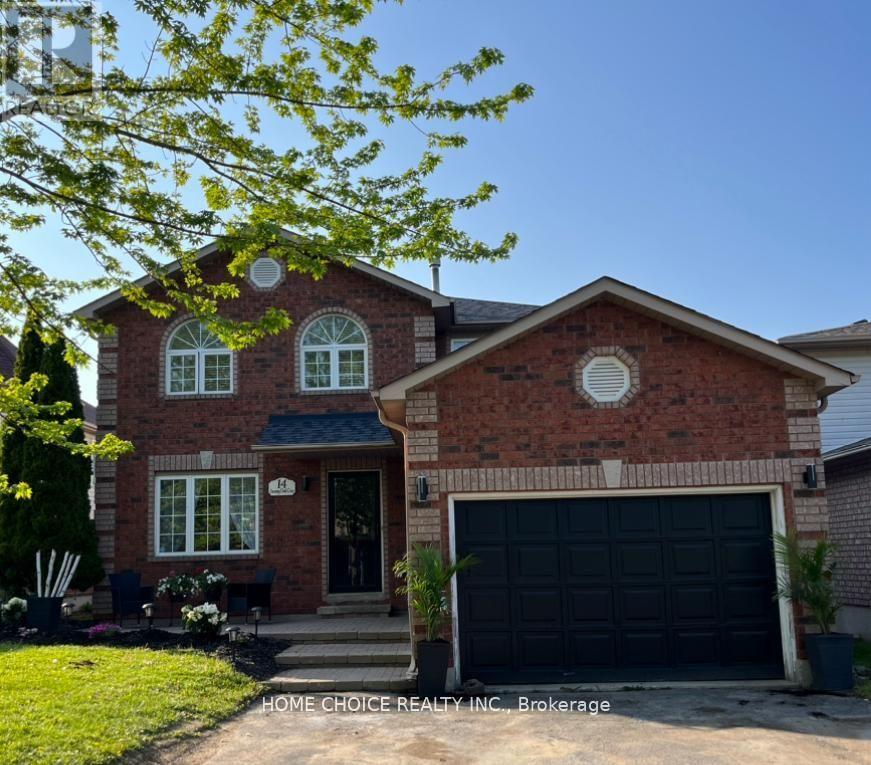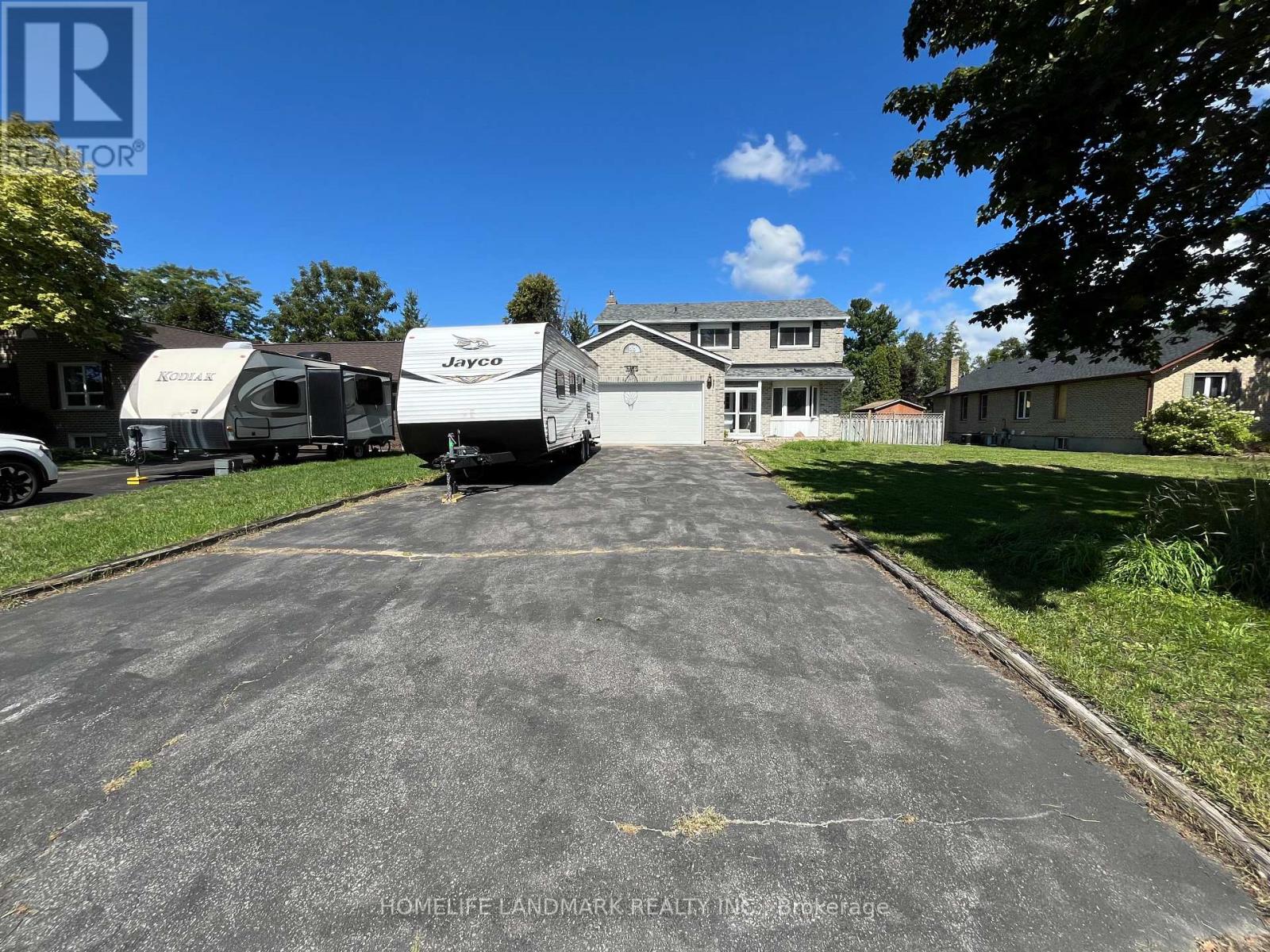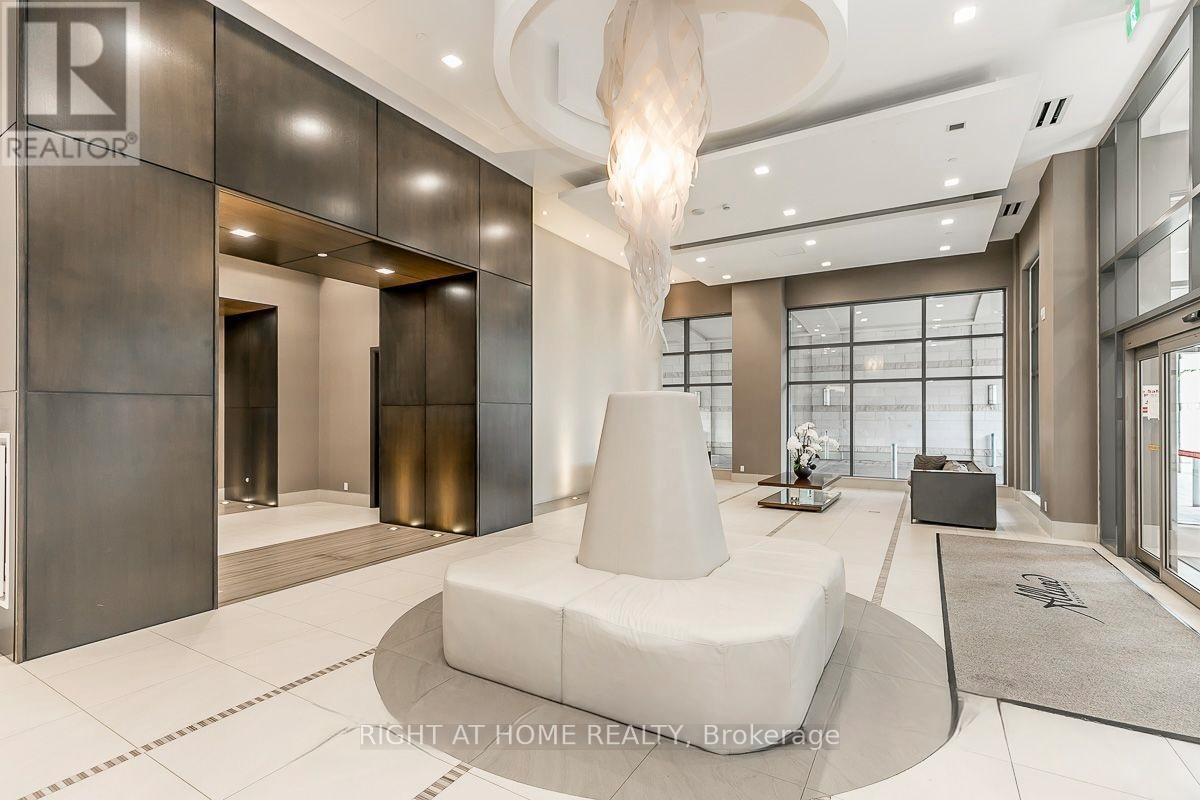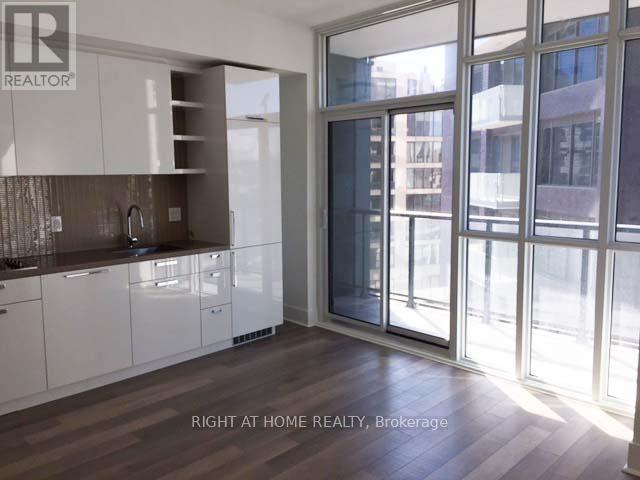84 Mcdowell Road E
Norfolk, Ontario
Offer Anytime!!! Newly renovated !!! Motivated Seller!!! More Than 2 Acre Hobby Farm In The Country! Conveniently Located South Of The 401. Easy Commute To Simcoe, Delhi, Brantford And Port Dover. The Farm Include 2 Workshops Which Have Hydro, Natural Gas And Water. These Workshops Measure 40 * 140 And 40*180 Which Also Can Be The Warehouse Because Bigger Workshop Has Newly Installed Adequate Furnace And Ac( as is ). The Usable Space For Farm(Each Workshop Has Two Storeys) Is Over 24,000 Sf. You Can Produce Or make Anything. There Is Also A 4 Bay Garage That Is 24*42 Which Also Has Furnace And Ac. Besides, the house also has the Attached Garage ! what the best Is the Upgraded Three Phase Hydro Type: 600V 600A 3Ph 4W.This Peaceful Setting Offers Privacy And Views Of Farmland From Every Room In The House. The Country Kitchen Offers Plenty Of Counter Space And Ample Custom Oak Cabinetry. More Potential Opportunities Waiting For You To Find. (id:53661)
14 Snowy Owl Crescent
Barrie, Ontario
This is the versatile property your buyers have been searching for. Located in a prime Barrie crescent, this home combines an unbeatable location with significant income potential. It is a must-see. Key features that will impress your clients. Spacious & Functional Layout. Featuring 4+1 bedrooms, 3 separate living areas, and the convenience of an upper-level laundry room. In-Law or Income Suite. The finished basement, complete with its own bathroom, is perfectly suited for extended family or as a rental unit to offset mortgage costs. Prime Location: An easy walk to Georgian College, the hospital, schools, parks, and all major shopping amenities. Dream Workspace: A double-car garage with a fully functional workshop, plus a large backyard shed that could become a studio or tiny home. Private Outdoor Space: A large deck opens to a fully fenced yard, creating a perfect space for relaxation and entertaining. This home offers incredible value and flexibility. It is easy to view and ready to impress. Book your showing today before this opportunity is gone. (id:53661)
195 District Avenue
Vaughan, Ontario
This home boasts a beautifully finished basement, complete with a stylish wet bar ,kitchen and a private ensuite bathroom, offering both comfort and functionality. A walk-up separate entrance provides added convenience, privacy, and potential for versatile use whether as a guest suite, in-law accommodation,. The property also showcases a professionally landscaped backyard designed for relaxation and entertainment, as well as a thoughtfully planned front yard with additional parking space. Nestled in one of Pattersons most sought-after communities, the home is surrounded by parks, scenic wooded areas, and top-rated schools, making it an ideal choice for families. (id:53661)
214 - 3 Bancroft Lane
Richmond Hill, Ontario
Welcome to This Brand new 3-Bedroom Townhome in the quiet, family-friendly neighborhood, The open-concept layout features hardwood flooring throughout no carpet and an abundance of natural light. Steps To Yonge St, Viva Transit, And Close To Gormley Go Station,Shoppings, Movati Fitness, Prestigious School District, Parks, Trails, Hwy 404 & 407 And Shopping Centres. **during occupancy periord tenant pay a flat fee for utility** (id:53661)
Bsmt - 374 Handley Crescent
Newmarket, Ontario
Beautiful one bedroom basement apartment located on a quiet crescent in prestigious neighbourhood. Spacious living area with kitchen, private 3 piece bathroom, own use of washer & dryer and separate entrance. Close to Upper Canada Mall for all your shopping needs, proximity to Southlake Regional Health Centre, and walking distance to schools. Suitable for single person or couple and ready for immediate occupancy! (id:53661)
88 Oriole Dr Drive
East Gwillimbury, Ontario
A well-maintained detached home in the highly desirable Holland Landing community. This stunning 4+1 bed, 3 bath home is situated on a huge lot, offers added privacy and spacious living space. The long driveway is big enough for 6 cars. This home is back to the wood and creek, perfect for nature lovers and families seeking peace and relaxation, the home features a four-season sunroom, a cozy art studio and a large deck, both offering serene views of the surrounding conservation area. Recent renovations and updates: Modern finishes from a 2016 renovation, brand-new hardwood floors (2025), a newly laminated basement floor, a new garage door with opener, back yard sprinkler system. Jacuzzi in the bathroom of master bedroom is not working (as-is). (id:53661)
2540 Hibiscus Drive E
Pickering, Ontario
Welcome to this brand-new corner detached home in a calm and family-friendly Pickering neighborhood. Featuring an open-concept main floor with generous living space, ample kitchen storage, and direct backyard views from the family room. Enjoy a serene park view right from the bedroom windows. Upstairs offers 4 spacious bedrooms, including a primary with large windows and a walk-in closet. Convenient third-floor laundry, plenty of natural light throughout the home, and a side entry from the garage add to the functionality. Easy access to the basement from the main floor. A perfect blend of style, comfort, and practicality-ready for your family to move in and enjoy! (id:53661)
1802 - 319 Jarvis Street
Toronto, Ontario
Condo 1+Den 535 sq feet In Toronto Downtown Core Location. The den has windows and a door. Conveniently Located at Jarvis & Dundas Just Steps from Yonge and Dundas Square, Dundas Subway & Toronto Metropolitan(Ryerson) University. The floor window is very beautiful and the view outside is good, especially in the night. 10 mins walk to the Eaton Centre. (id:53661)
210 - 23 Glebe Road W
Toronto, Ontario
Unbeatable Location: 5 min walk to either Yonge-Davisville or Eglinton subway station. This One Bedroom + Den + Locker offers a smart and functional layout, features 9' floor to ceiling windows overlooking unobstructed north city views! Perfect for working professionals, couples, or students. Building Amenities: Concierge, fitness centre, party/meeting room, and rooftop deck with stunning views. Steps away from shops, cafes, groceries, parks, and restaurants. Easy commute to downtown, U of T, Toronto Metropolitan University, George Brown College and the Financial District. Walking/Transit Score: 96. Unit is furnished ($2,500/mth) with bed and frame, desk and chair which can be removed if rented unfurnished. (id:53661)
701 - 32 Davenport Road
Toronto, Ontario
Location, location, location! Just a 5-minute walk to both Bay and Bloor-Yonge subway stations, 13 min walk to University of Toronto campus, unbeatable access to Toronto Metropolitan University, and George Brown College too, perfect fit for students or young professionals. Open-concept living/sleeping area with floor-to-ceiling windows, modern kitchen with built-in appliances24/7 concierge, gym, party room, and rooftop terrace, steps to Whole Foods, Yorkville Village, and Bloor St chic cafes and restaurants. (id:53661)
612 - 33 Helendale Avenue
Toronto, Ontario
**Bright South Facing 2 Bedroom + Den, 2 Bathroom Unit W/ Parking, Locker & Huge Walk-Out Roof Terrace** Floor To Ceiling Windows, Modern Kitchen With Built In Appliances & Kitchen Island. Conveniently Located At Yonge And Eglinton, Steps To Subway, Restaurants, Grocery, Offices, Future Lrt And More. Building's 3rd Flr Amenities: Fitness Center, Event Kitchen, Artist Lounge, Games Area & Beautiful Garden Terrace, 24 Hour Concierge. Paid Visitor Pkg On P2 (id:53661)
201 Mcwilliams Crescent S
Oakville, Ontario
Stunning Home In The Prestigious Preserve -Oakville North. Mattamy's One Of Largest Models 4242 Sf Home On A Family-Friendly Crescent. Elegantly Upgraded W/Builder 10' Ceiling Main Level, 9' 2nd Level, Office W/Bookshelf, Custom Kitchen. Master With Large Dressing Room And 10'Coffered Ceiling, Marble Counters. Second Floor Laundry; Wrought Iron Pickets. Tall Doors, Upgraded Kitchen Counter Tops. Close To New Oakville Hospital, Schools, Hwys And All Amenities. (id:53661)












