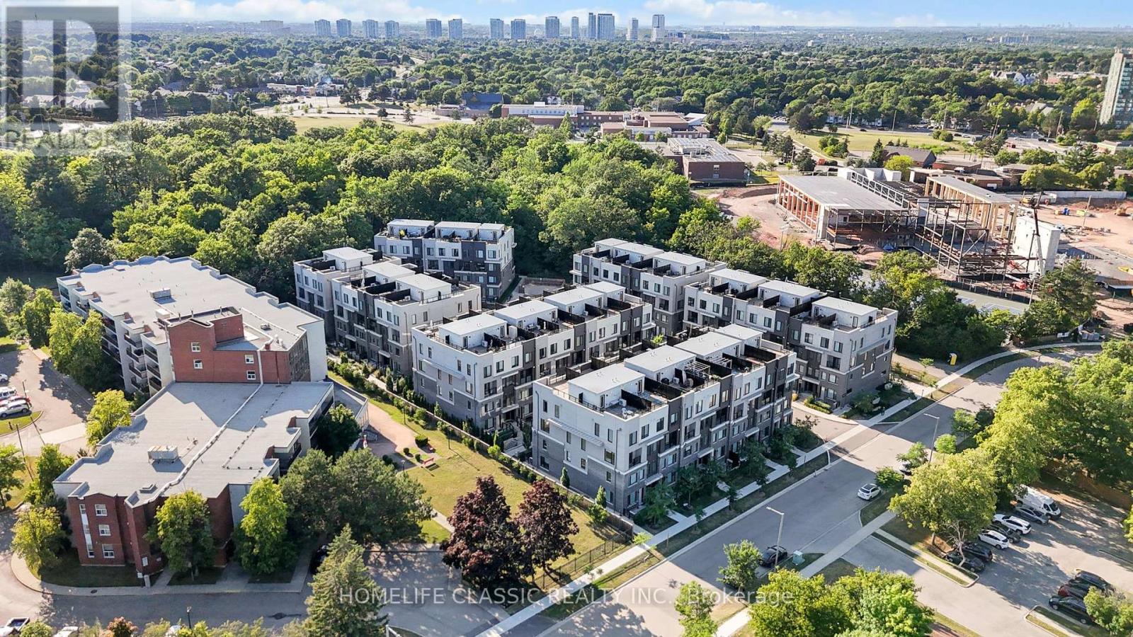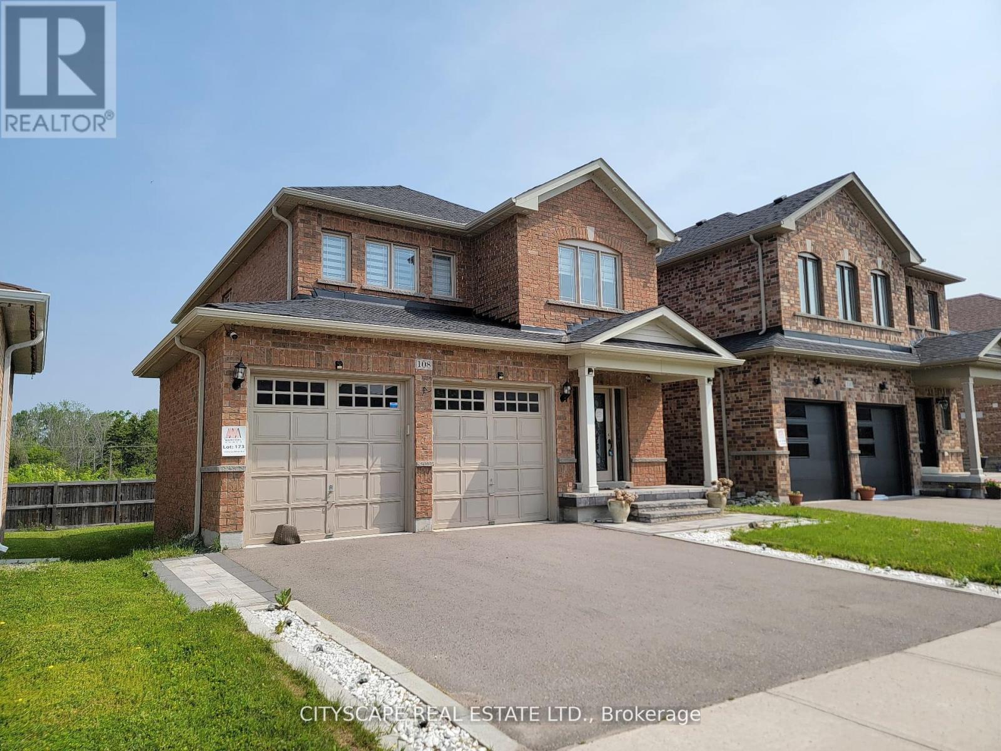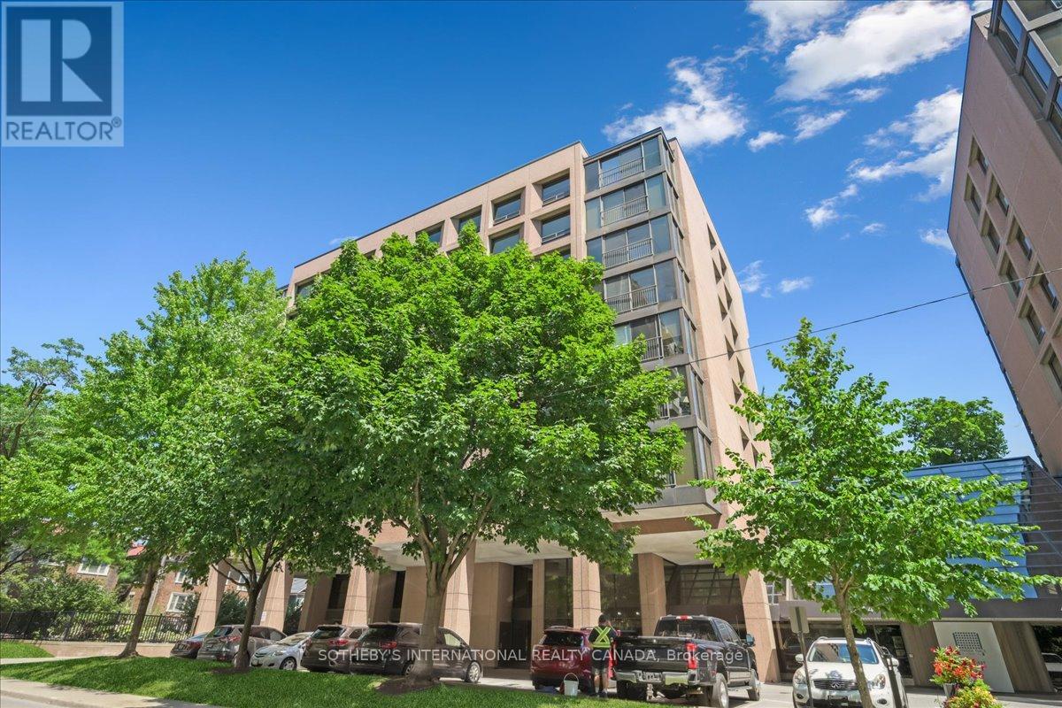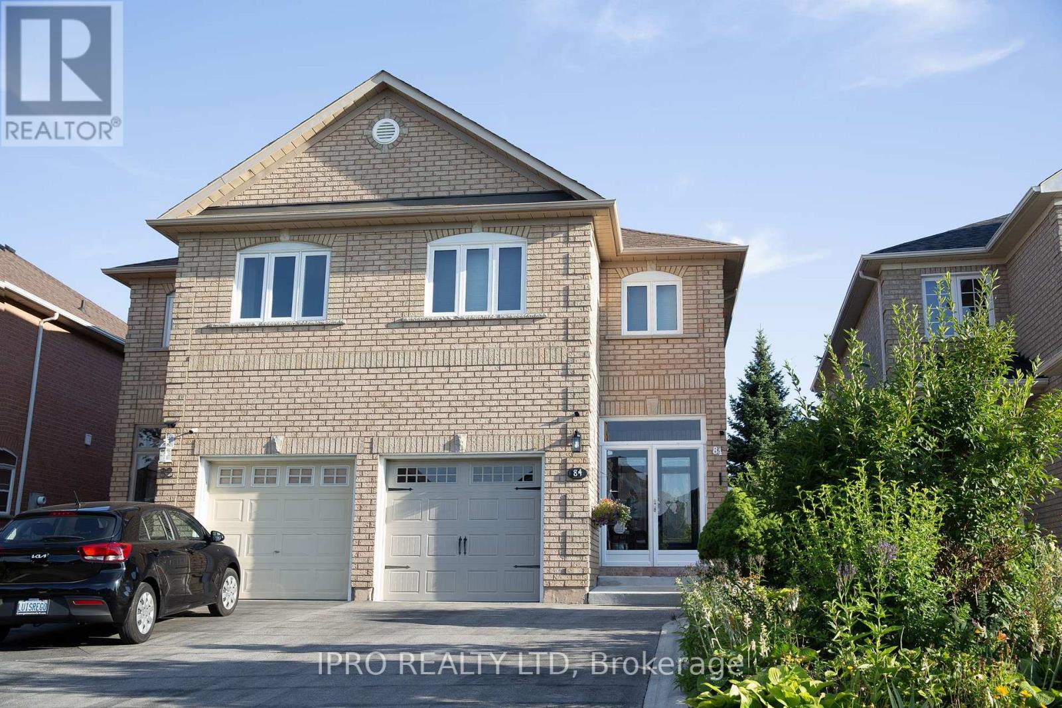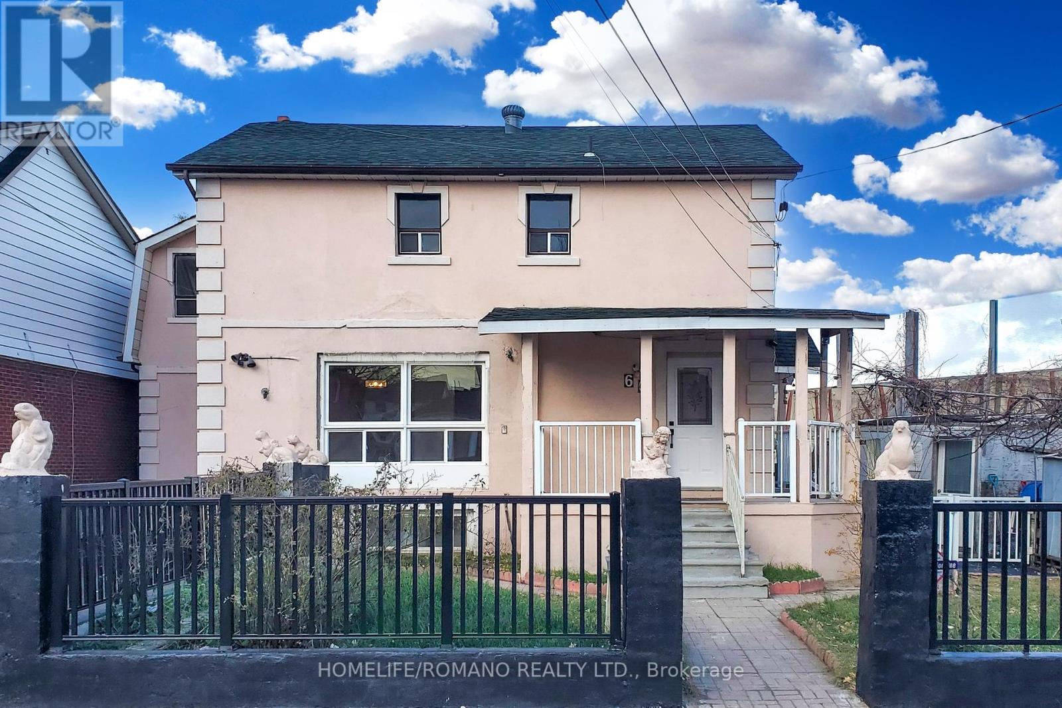9 - 3476 Widdicombe Way
Mississauga, Ontario
Step into modern comfort with this state of the art 2 bedroom, 3 bath stacked Condo. Luxurious sleek finishes, and upgraded decor packages from the builder, will help you feel right at home. The added bonus of a spacious rooftop terrace merges outdoor living with everyday comfort and is a great entertaining spot! Beautiful stainless steel appliances, contemporary laminate through-out, 9-ft ceilings and open concept living add to the brightness of this unit. Located in a vibrant community with nearby schools, a hospital, parks and walking trails, you will enjoy a seamless mix of accessibility, family friendly living and urban convenience. Welcome Home! (id:53661)
701 - 86 Dundas Street E
Mississauga, Ontario
Discover the epitome of urban luxury in this brand-new, one bedroom plus den corner unit at ArtformCondos. Floor-to-ceiling windows provide stunning southwest views, filling the space with natural light. The unit features top-notch finishes, including quartz countertops, laminate flooring, and a designer color palette. Storage options are plentiful, perfect for those who love organization.The building offers a two-story lobby, fitness center, rooftop terrace, and more. Nearby, enjoy dining at Jung Thai, Wow Korean Restaurant, and Mango Mirchi. With easy access to public transit,highways, and grocery stores like India Town Supermarket and FreshCo, convenience is at your fingertips. This condo is more than just a home; it's an upgrade to your lifestyle! (id:53661)
17 Cranberry Lane
Barrie, Ontario
*OVERVIEW* Spacious And Well-Appointed 4+1 Bedroom, 4 Bathroom Home Nestled In A Sought-After Family-Friendly Neighbourhood In Barrie. Thoughtfully Designed With Just Shy of 3,000 Sqft Of Finished Living Space, This Property Offers Comfort, Functionality, And Elegant Touches Throughout.*INTERIOR* Main Floor Features A Bright And Open Layout With Generous Living And Dining Areas. The Primary Bedroom Is A True Retreat, Complete With A Fireplace, Large Walk-In Closet, And Luxurious Ensuite Featuring A Soaker Tub And Walk-In Shower. The Fully Finished Basement Includes A Dedicated Theatre Room, Perfect For Movie Nights Or Entertaining Guests. Ideal Space For Families With Room To Grow.*EXTERIOR* Fully Fenced Backyard With A Beautifully Landscaped Setting Featuring Stone Patio And Mature Perennial Gardens. A Private And Peaceful Outdoor Oasis Perfect For Relaxing Or Hosting Gatherings.*NOTABLE* Ample Space For A Growing Family With 5 Bedrooms And 4 Bathrooms. Walking Distance to Trillium Woods PS, Parks, Shopping, And Commuter Routes. A Rare Opportunity To Own A Turn-Key Property In One Of Barries Most Desirable Areas. (id:53661)
1116 - 12 David Eyer Road
Richmond Hill, Ontario
Welcome to the Brand new never lived-in, 3-bedroom, 3-bathroom with one ensuite bathroom CONERN LOT luxury townhome. It is located in the prestigious Bayview/ Elgin Mills sought-after area. Soaring 10 ft ceiling on the Main floor. Smooth ceilings throughout, Contemporary design, frameless glass shower, quartz countertop. Full of natural sunlight, beautiful shade rollers are installed throughout. Built-in Fridge, dishwasher, oven, and glass cooktop. Include one locker and one parking spot. Roger ignite Internet is also included. It is a short drive to restaurants, Costco, Home Depot, Banks, the top school zone, Richmond Green Park, and 404 HW. (id:53661)
108 Terry Clayton Avenue
Brock, Ontario
Welcome to 108 Terry Clayton Ave a stunning 4-bedroom, 2.5-bathroom detached home located in the heart of Beaverton! This beautifully maintained home features a spacious, open-concept living and dining area thats perfect for entertaining and large family gatherings. With 9-foot ceilings and gleaming hardwood floors throughout the main level, the space is filled with elegance and warmth. The upgraded kitchen includes sleek countertops, a stylish backsplash, and ample cabinet space, making it the perfect hub for family meals and hosting.Upstairs, the luxurious primary suite offers a peaceful retreat, complete with a walk-in closet and a 4-piece ensuite. Three additional generously sized bedrooms provide comfort for the whole family, each with their own closets and large windows. The massive, unfinished basement offers endless possibilitieswhether you're dreaming of a rec room, gym, or in-law suite, its ready to be transformed to fit your needs.Ideally situated just minutes from schools, parks, beaches, boating areas, shopping, golf courses, local farms, and the scenic Beaverton Harbour & Harbour Park. This home offers the perfect balance of convenience, nature, and community living. Whether you're upsizing or relocating, 108 Terry Clayton Ave delivers space, comfort, and timeless style. A must-see opportunity to make this your forever home!Extras: Prime location near schools, parks, beaches, marina, golf courses, local farms, and morejust minutes from everything Beaverton has to offer. (id:53661)
15 Glebeholme Boulevard
Toronto, Ontario
Welcome To One Of The Largest Semi-Detached Homes In The Area! Fully Renovated And Move-In Ready, This Rare Gem Offers Style, Space, And Serious Curb Appeal. With No Neighbours Behind, You'll Enjoy Added Privacy Along With An Elevated Front Walkway And Solid Brick Construction. Inside, You'll Find Quartz Countertops, Engineered Hardwood Floors, And Large Windows That Flood The Home With Natural Light. It's One Of The Few Homes In The Area With A Main Floor Powder Room, Plus 3 Oversized Bedrooms And 3 Bathrooms Throughout. Main Bathroom Even Has A Double Vanity! The Separate Basement Entrance Offers Incredible Flexibility That's Perfect For An In-Law Suite Or Future Rental Potential. Located Within Walking Distance To Both Donlands And Greenwood Subway Stations And In The Highly Sought-After Wilkinson Public School, Earl Grey Middle School And Riverdale High School Districts, This Home Checks Every Box For Convenience, Comfort, And Long-Term Value. Driveway Is Max 7 Ft Wide and Can Fit A Smaller Vehicle. Basement Is Approximately 6"8' Feet High. Open House Saturday/Sunday 2-4PM. (id:53661)
2nd Floor - 1104 College Street
Toronto, Ontario
Welcome To 1104 College St, This 2nd Floor Unit is Conveniently Located @ Corner of Dufferin & College, Walking Distance To Restaurants, Shops, Transit, Schools, Parks! Newly Upgraded Kitchen Cabinets W/ Quartz Countertop, features 3 Pc Bathroom, Spacious & Bright Rooms, New Paint, Laminate Bedroom Floors, Tile Flooring In Kitchen & Bathroom. Close To Dufferin Mall, Ttc At Your Doorstep! Tenant Pays Hydro, Tenant Insurance, Cable and Internet. *** NO PARKING *** Photos are From the Previous Listing. *** ONLY 1 WINDOW AC UNIT IS AVAILABLE FOR THE ROOM FACING COLLEGE ST*** (id:53661)
301 - 449 Walmer Road
Toronto, Ontario
Absolutely Beautiful, Fully Renovated Condo in A Rare Gem In The Heart Of Forest Hill Village. This Gorgeous Approximately 1450 Sq.Ft. Suite Offers The Perfect Blend Of Luxury And Tranquility Open Concept Living Space with Impeccable Finishes. Luxury Boutique Living In Prestigious Forest Hill Village. 2 bed and 2 bath suite, floor to ceiling windows, custom kitchen with full size high end appliances, marble counters, centre island, herringbone hardwood floor, electric fireplace, custom built in for lots of storage, large in suite laundry room. Convenience & Storage: One Parking Spot And A Locker Included For Added Ease. Bi-weekly cleaning included in lease price. Can be leased furnished with furniture from Restoration Hardware and West Elm or leased unfurnished. Renovated building amenities include full size pool, gym, party room, outdoor living large terrace perfect for entertaining, complete with a BBQ plus access to a second BBQ on the lower floor. This Is Truly One-Of-A-Kind Opportunity To Live In One Of Toronto's Most Sought-After Unique 35 Suite Boutique Building In Forest Hill. (id:53661)
1510 - 352 Front Street W
Toronto, Ontario
Live in the Heart of Downtown Toronto at the Prestigious Fly Condos! Perched high above one of Toronto's most dynamic neighbourhoods, this stylish 1-bedroom suite is steps away from all downtown conveniences; Walk Score of 99 and a Transit Score of 100, every part of the city is at your fingertips. Inside, you'll find floor-to-ceiling windows that flood the space with natural light, a modern kitchen that includes a new integrated oven, newer fridge and dishwasher, luxury vinyl flooring throughout and a new in-suite washer & dryer! Upgraded smooth ceilings and privacy-enhancing frosted bedroom doors add a sleek, finished feel to this thoughtfully updated unit. Step outside and you're truly at the centre of it all. Located just minutes from Union Station, the Financial District, King West, Tiff Bell Lightbox, the Waterfront, and top restaurants, groceries, and nightlife. Fly Condos offers a full suite of lifestyle amenities, including a fitness centre, sauna, rooftop lounge, business boardroom, ground-floor espresso bar, and a dog park next door. Locker included for added storage convenience. Whether you're a professional craving the vibrancy of downtown or an investor seeking location and lifestyle in one package, Unit 1510 is a rare opportunity to own a piece of the core. (id:53661)
1610 - 18 Parkview Avenue
Toronto, Ontario
Bright & Spacious South West Corner Unit With Fantastic View. Approx 1,131 Sq Ft Plus Large L-Shape Balcony. Separated Bedrooms, Solarium Can Be Used As 3rd Bedroom. Steps To Subway, Library, Schools, North York City Centre, Empress Walk, Shopping, Theatre, Restaurants. Totally Renovated, Moving In And Enjoy. (id:53661)
966 College Street
Toronto, Ontario
This Prime Mixed-Use property is located in the vibrant Dovercourt Village, on the north side of College Street. It features 2 residential units, 1 commercial unit, and ample storage in the lower level. The building is well-maintained, with renovations on the main and second floors, new front windows and doors, and a new furnace installed in 2018. It includes four parking spaces with laneway access and is serviced by streetcars, with proximity to Dufferin Subway Station. The property is surrounded by trendy shops, bars, and restaurants, offering strong potential for investment and income growth. It's a rare opportunity for a buyer seeking a high-traffic, economically promising location. Showings limited to 10am-6pm daily. 24hrs notice for residential units. Thank you for showing! (id:53661)
34 Parkvale Drive
Kitchener, Ontario
Rare Opportunity in Huron Park! Discover this stunning custom-built home with a walk-out lower level backing onto protected forest, located in the highly sought-after and family-friendly Huron Park community. Offering approximately 2,500 sq. ft. of luxurious living space, this 3+1 bedroom, 4-bathroom residence is filled with premium upgrades and designer finishes. A dramatic two-storey foyer welcomes you with custom millwork, coffered ceilings, and a striking circular staircase. The bright, open-concept layout features a gourmet kitchen with floor-to-ceiling windows, premium stainless steel appliances including a new electric range, and a spacious dining area that opens to a large deck. The great room boasts a gas fireplace with an elegant stone surround, perfect for relaxed gatherings. The primary suite includes walk-in closets and a spa-like ensuite with newly upgraded faucets and sink bowls. The finished walk-out basement adds versatility with a fourth bedroom, a 3-piece bath, and a large recreation area ideal for guests or extended family. Additional highlights include engineered hardwood on the second floor, porcelain and hardwood flooring on the main level, updated light fixtures, a new ceiling fan, and laundry with a new washer and dryer. Enjoy the beautifully landscaped, fully fenced backyard with stained decking (June 2025), wrought iron fencing, and a custom garden shed. Major updates include a new gas furnace (August 2024), water softener (September 2024), tankless RO water purifier, and a new dishwasher, ensuring comfort and efficiency throughout. Located close to top-rated schools, parks, shopping, and major highways, this home blends elegance, function, and location. A true gem, don't miss it! Some photos have been virtually staged. (id:53661)
867 Wellington Road
London South, Ontario
Ready for REBRANDING! Turnkey Irish Pub for Sale at Prime London Location! An incredible opportunity to own a well-established and profitable pub in one of London's busiest commercial plazas in White Oaks community. This business benefits from strong neighbour, including a major Holiday Inn & Suites, ensuring consistent high foot traffic and a steady customer base. This is a turnkey opportunity for restaurateurs or investors seeking a stable, income-generating business in a prime location. A secure long-term lease with renewal options ensures business continuity, and comprehensive training and transition support will be provided to the new owner for a smooth handover. **EXTRAS** Rent: $17,754.24* with TMI + Hst. (id:53661)
67 Butler Boulevard
Kawartha Lakes, Ontario
Brand-New Townhouse w / New built by Kingsmen, in a quiet & peaceful neighborhood. 3 spacious bedrooms and 3 bathrooms, 1800 sq.ft. above grade and many upgrades, features 9 foot ceiling main floor and smooth ceiling throughout. Designed for modern living and filled with natural light. Features a stylish kitchen with a large Centre Island , Quartz Counter, S/S appliances. Breakfast area w / patio door walkout to private backyard. The primary bedroom with 5pc ensuite. Enjoy the convenience of upstairs laundry. An attached garage w/ garage opener. Steps to shopping plaza, schools, Hwy, and all amenities. This dream home is perfect for all families seeking comfort and convenience. (id:53661)
71 Commando Court
Hamilton, Ontario
Welcome to Commando Court, Waterdowns most coveted address and most desirable court. This exceptional custom built Waterford home blends thoughtful design with modern elegance. From the moment you step inside, you will be captivated by the neutral palette, quality finishes and seamless layout that defines this immaculate home. The main floor boasts an open concept design, featuring rich hardwood flooring, a custom hardwood staircase, built-ins cabinetry and a gas fireplace. The recently renovated kitchen is the heart of the home and has been thoughtfully crafted with an abundance of cabinetry, a spacious island and ample storage, making it ideal for family gatherings and entertaining. Upstairs you will find generously sized bedrooms, tastefully designed with custom built-in closets and an additional elegant 3 piece bath. The expansive primary sanctuary offers a luxurious, spa like retreat, complete with heated floors and elegant touches for ultimate relaxation. The fully finished lower level is perfect for a teen hangout, guest suite or a recreation space. This lower level will not disappoint, complete with a custom built-in wall unit, a 3 piece bathroom and additional storage. Step outside to the backyard, it is an entertainer's dream, featuring a resort-style setting complete with an in-ground salt-water pool, custom gazebo and pool house. This immaculate, impeccably kept home is perfect for the most discerning This turnkey home is a rare find, showcasing pride of ownership throughout. Every detail has been carefully curated, from built-ins and pot lights to California shutters and closet organizers. This wonderful family home in the heart of a family friendly court in the quaint village of Waterdown is close to schools, parks, the Bruce Trail, renowned waterfalls, shopping, the YMCA, golf, highways and much much more. Prepare to be impressed. This home is truly the complete package. (id:53661)
10 - 914 Mohawk Road E
Hamilton, Ontario
Welcome to Unit 10 at 914 Mohawk Road East a beautifully upgraded, move-in ready townhome offering modern finishes, smart layout, and a fully finished basement. Ideal for small families, professionals, or roommates, this home blends comfort and style in a well-maintained complex near schools, transit, and parks. Main Features - Herringbone hardwood floors on main level - Custom kitchen with quartz counters, peninsula seating, and stainless steel appliances - Updated lighting, trim, fresh paint, and upgraded electrical panel - Built-in media wall with electric fireplace - Central A/C and smart thermostat. Second Floor - Spacious primary bedroom with fluted accent wall and walk-in closets - Renovated full bathroom - Second bedroom perfect for kids or office. Finished Basement - Enclosed third bedroom/flex space with new door - Powder room and wine nook - Updated laundry with new appliances. Extras - Fenced front yard and 1 parking space - Steps to parks, schools, shopping, and highways access. Basement door and privacy fence being finalized. Dont miss this stylish rental in a walkable, family-friendly community! *For Additional Property Details Click The Brochure Icon Below* (id:53661)
3101 - 4011 Brickstone Mews W
Mississauga, Ontario
Luxury 1 Bed plus Den (Can Be Used As An Office Or 2nd Room)City Centre Location Of Sq 1. Parking & Locker, Open Concept Kitchen With S/S Appliances & Extra Counter & Cabinet Space, Unobstructed City View From The Balcony (id:53661)
84 Weather Vane Lane
Brampton, Ontario
Welcome to this beautifully maintained semi-detached home tastefully decorated, 3 bedrooms, 3 1/2 bathrooms in a highly desirable sought-after neighborhood, offering a perfect blend of warmth and functionality. Step into a welcoming foyer, leading to a spacious and bright main level featuring an open concept living / dining area with 2 decorative columns and large windows that flood the space with natural sunlight. A Bright Breakfast area with gas fireplace and a walkout to a covered backyard deck with plenty of outdoor lighting. Hardwood flooring throughout main level with ceramic tiles in the kitchen area. Upstairs, you will find 3 spacious bedrooms, including a primary suite with walk-in closet and a 4-piece ensuite, along with 2 additional bedrooms and another full bathroom. Laundry facilities are perfectly located upstairs. The finished basement offers a versatile space with a living area and mini kitchen/storage area making it perfect as an in-law suite or rental potential opportunity. This home is move-in ready and perfect for any family. Located just minutes from highways, top rated schools, public transit, and shopping (including Walmart), this is a fantastic opportunity in a prime location so don't miss out!!! (id:53661)
103 - 4450 Tucana Court
Mississauga, Ontario
Desirable Location: 1 Bedroom Condo At Tucana Court. Ideal For Downsizers Or First Time Home Buyers! Updated Kitchen. Custom Closet In Master. Freshly Painted. Convenient Ground Floor Access With Garden View. One Parking, Exclusive Locker. Building Amenities Include Hot Tub, Squash/Tennis Court, Indoor Pool, Sauna, Concierge, Gym, Party Room. Close To 403, 401, Go, Shopping, City Centre & Square One. (id:53661)
401 - 365 Prince Of Wales Drive
Mississauga, Ontario
Excellent Maintained Very Bright One Bedroom For Rent At Limelight South Tower, 1 Locker, No Parking, Fiber Optic High Speed Internet Is Included In The Rent, 10-Foot Ceiling, Floor-To-Ceiling Windows, Hardwood And Ceramic Flooring (No Carpet In The Unit Only), Stainless Steel Appliances, Unobstructed East View, Big Open Balcony With Wooden Tiles, Vertical Blinds, Bathroom Linen, Ensuite Laundry, Tenant Pays Own Electricity/Cable-Tv, Looking For Triple-A Tenant, No Pets Preferred, No Smoking, Located On The Same Floor As The BBQ Terrace, Party Room, Lounge, Theater Room, Steps To Mississauga Bus Terminal, Go Bus, Square One Shopping Mall, Restaurants, Living Arts Centre, Celebration Square, Across From Sheridan College, September 1st Occupancy, Tenant To Carry Tenant' Insurance (id:53661)
621 - 2520 Eglinton Avenue W
Mississauga, Ontario
Almost 800 sq.ft Condo In The Heart Of Erin Mills! Open Concept With Island Kitchen. Gorgeous Unobstructed East View From Balcony, 1 Bed + Den, 2 Bath, Master Br With W/ Ensuite Bathroom, Hardwood Floors Throughout, Quartz Counter-Tops In The Kitchen, Walking Distance Erin Mills Town Center, Schools, Hospital, Restaurants, Nature Trails And Easy Access To Hwy403 , 40, QEW, Go, Transit. (id:53661)
46 James Street
Toronto, Ontario
**Main Floor Only**Beautiful Bungalow located On A Quiet, Tree-Lined Street In The Heart Of Long Branch! Upgraded Main Level Features Hardwood Floors, Bright Living & Dining Rooms With Crown Moulding, A Renovated Kitchen With Tile Floor, Stainless Steel Appliances, White Cabinets, Granite Counters & Pot Lights, Two Good-Sized Bedrooms And A Updated Four Piece Bath.Near The Lake, Toronto Waterfront Paths, Numerous Parks: Long Branch, Marie Curtis & Thirty Eighth St Park At The End Of The Street, Trendy Cafes, Shops & Restaurants Along Lake Shore Blvd, Long Branch Go, Major Hwys & Humber College. (id:53661)
70 Prairie Creek Crescent
Brampton, Ontario
Welcome to this bright and beautifully maintained home, nestled in a quiet and highly desirable Brampton neighborhood within a high-ranking school zone. This spacious property features 4 bedrooms and 4 bathrooms, offering ample space for the entire family. The open-concept layout seamlessly connects the modern kitchen to the living area, creating a perfect environment for both everyday living and entertaining. Enjoy the convenience of a main floor laundry room, and step outside to a fully fenced backyard with a large deck and plenty of privacy-ideal for relaxing or hosting guests. Just steps away from the park and located close to schools, grocery stores, major highways, and restaurants, this home offers the perfect balance of comfort and convenience. Only 10 minutes drive to Mississauga, making it ideal for commuters. Don't miss your chance to own this exceptional property in one of Bramptons most sought-after communities! (id:53661)
66 Mahoney Avenue
Toronto, Ontario
Welcome to 66 Mahoney Ave. The perfect home for the savvy investor or the homeowner that would like to live in the 3 bedroom unit and make some extra income from the remaining units. This residential property with 3456sq.ft of living space has (4) Self-Contained units features 5 Kitchens, 11 Bedrooms and 5 Full bathrooms. Roof done in 2023, Drive way was freshly paved 2024. Laminate floors on the first and second floor installed in 2024. Parking available with 5 parking spaces plus one detached garage space for a total of 6 spaces. The front facing entrance of this home greets you with a Large Livingroom, open concept Dining room, and kitchen with granite counter tops. As you move up to the second floor you will find 3 bedrooms and complete four piece bathroom. From the side of the home there is a 2 car driveway and two doors leading into the house. The door on the right side serves as the main entrance that leads you to three additional units once inside. Each unit has a 2 bedroom with 4 piece bathroom and a kitchen or kitchenette with a living space or combined kitchen and living space. Also from the outside, the door on the left leads you to another 2 bedroom with 4piece bathroom and combined kitchen and living space on the Lower Level. Extras Include 5 Refrigerators, 5 Stoves, 2 Microwave, 1 Dishwasher. Furnace Owned, Hot Water Tank Owned 2018 Commercial Size. (id:53661)

