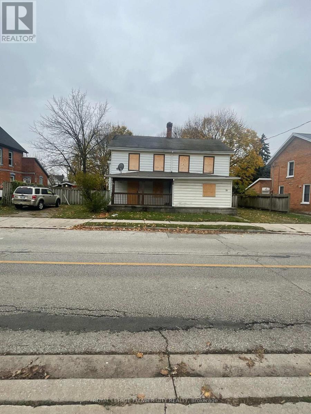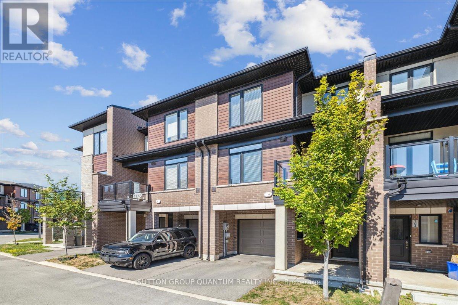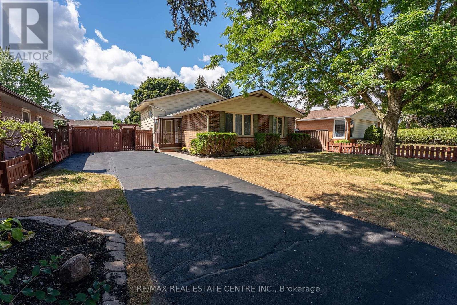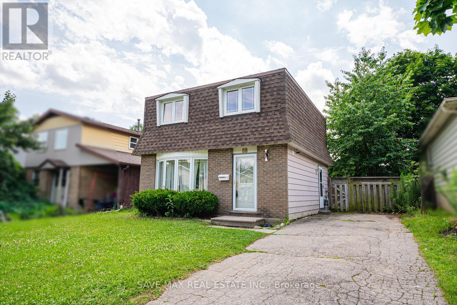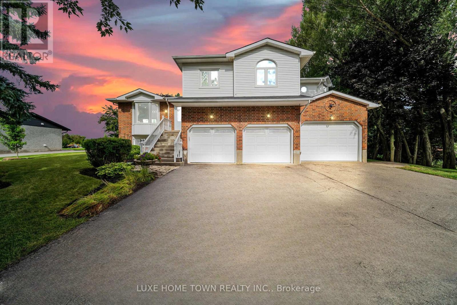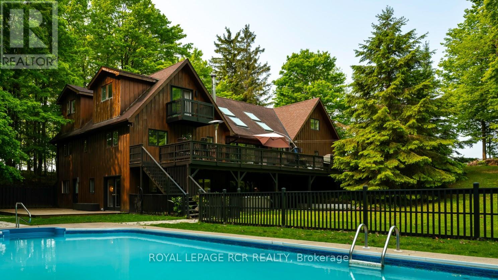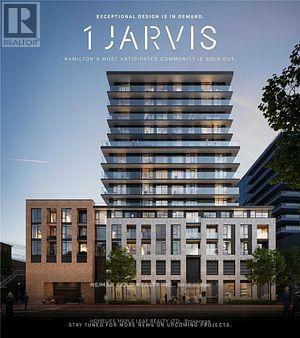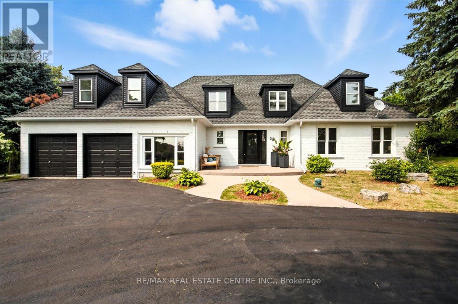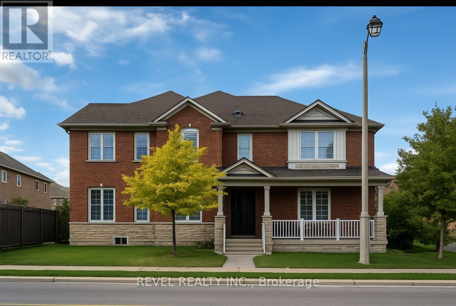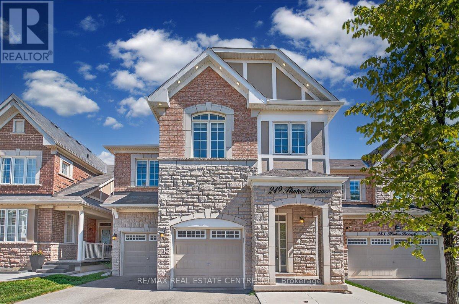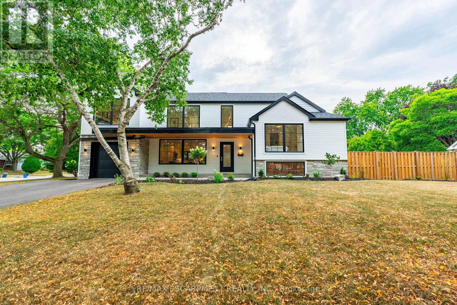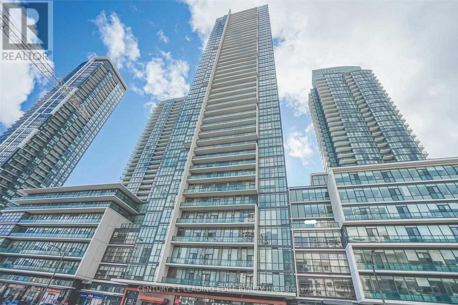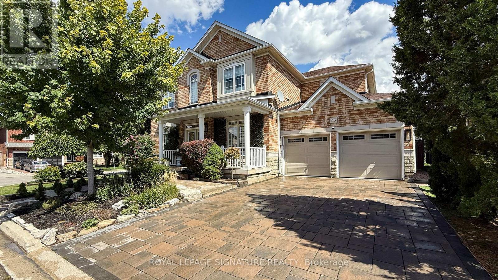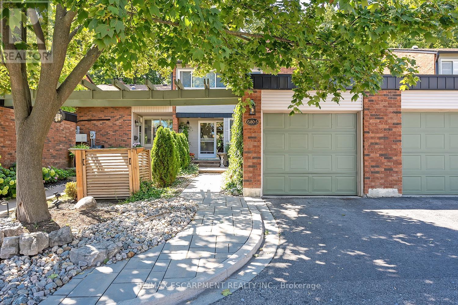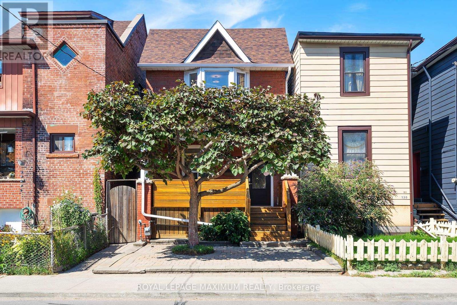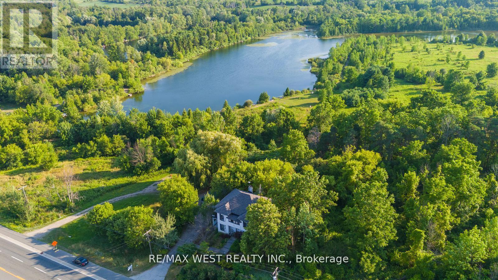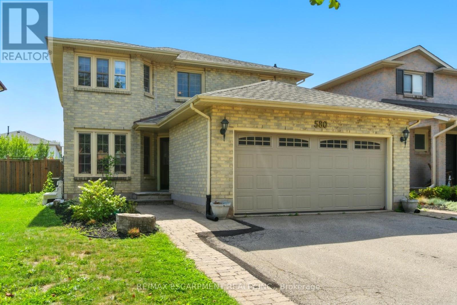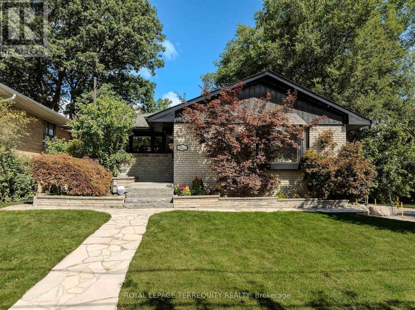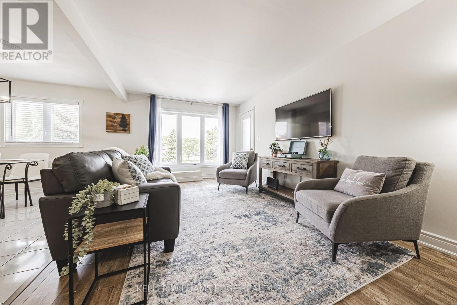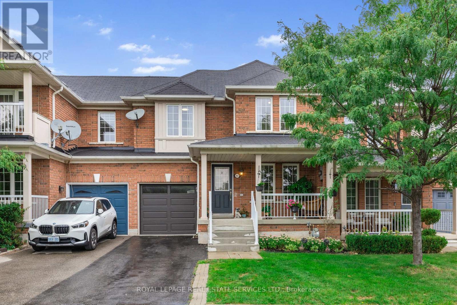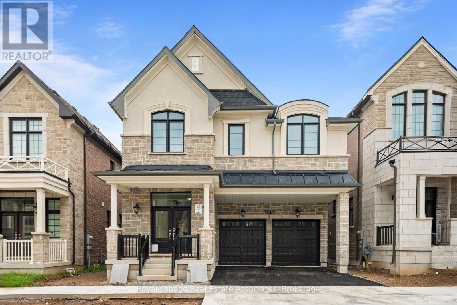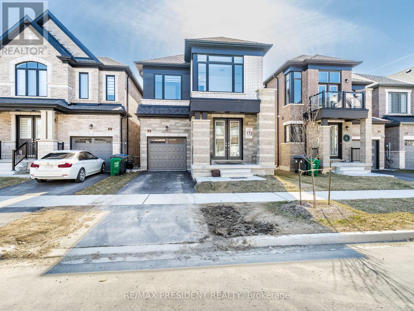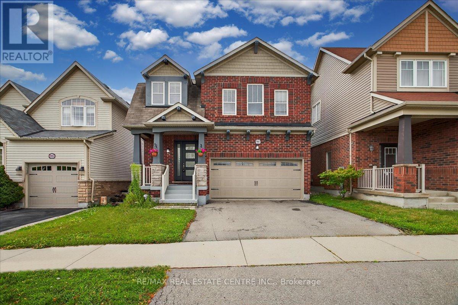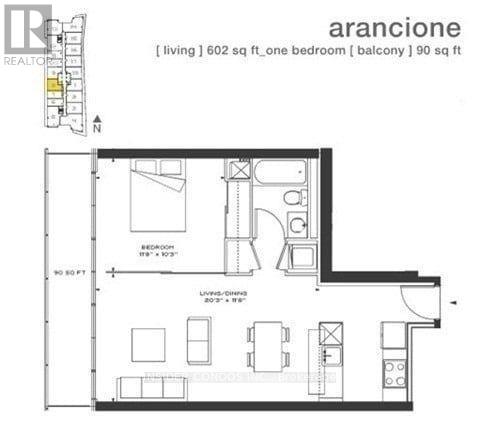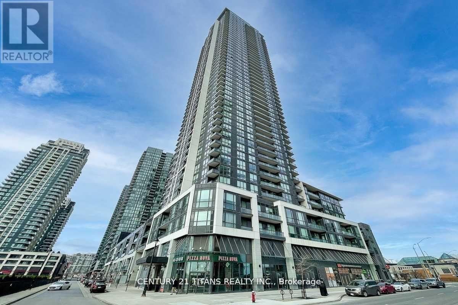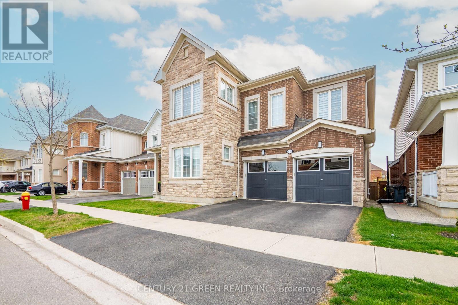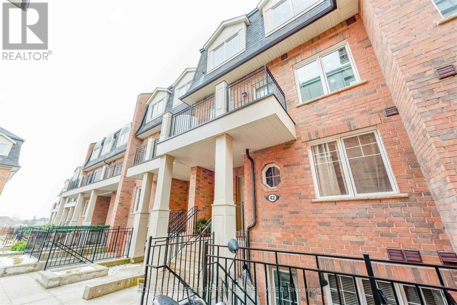147 - 677 Park Road N
Brantford, Ontario
Discover this beautifully crafted, brand-new townhouse in the highly desirable Brantwood Village of Brantfords vibrant north end. Spanning three floors, this home offers 2 bedrooms, a multi-purpose den, and 2.5 bathroomsperfect for families or those seeking a blend of style and comfort. Step inside to find a welcoming entryway with ample closet space, direct access to the attached garage, and a utility room, with stairs leading you up to the main living area. The second floor opens into a sunlit, open-concept kitchen, dining, and living space, which flows effortlessly onto a private terracea great spot for relaxing with morning coffee or evening refreshments. A convenient powder room is also located on this level. On the third floor, unwind in the spacious primary bedroom with a 3-piece ensuite, along with a second bedroom with a walk-in closet and a versatile den thats perfect for an office or playroom. This floor also includes a 4-piece bathroom and a laundry room for added ease. An attached one-car garage rounds out the homes features. With its prime location near Highway 403, shopping, schools, parks, and trails, this townhouse combines modern design with a convenient lifestyle. Schedule your private tour todaythis one wont last long! (id:53661)
70 -74 Raleigh Street
Chatham-Kent, Ontario
This triplex, being sold under power of sale in as-is condition, presents an excellent opportunity for investors or first-time home buyers looking to generate rental income. With three units, the property offers multiple income streams and the potential for long-term growth. Perfect for those looking to add value through renovation or maintenance, this property is ideally priced for someone ready to unlock its full potential. Great for investors seeking cash flow or for first time home buyers as this is an affordable entry point into the real estate market. Use one unit as your home while renting out the others is a solid option to generate revenue. Each unit offers ample space for tenants. Don't miss out on this rare opportunity to acquire a triplex in an in-demand area at a competitive price! Property is under Power Of Sale and is sold as is. This Triplex has 3 units, (70 Raleigh Street, 72 Raleigh Street, 74 Raleigh Street ) 2 Units have 6 Bedrooms (3+3) and one has 2 bedrooms (id:53661)
9 - 269 Pittock Park Road
Woodstock, Ontario
Wow -Location-Location-Location!!!! Absolute Amazing Semi Detached House In A Family Friendly Neighbourhood And Very Close To Highway's). Your search is over! This stunning property offers an impressive array of features that will captivate even the most critical of buyers. Parking For 3+ Vehicles and W/ Modern Finishes & Features Including A Spacious Beautifully Updated Kitchen W/ Large Centre Island, Breakfast Area & Walk-Out . Great For Entertaining On This Large Lot! Updated Bathrooms, Hardwood Flrs, Finished High-Ceiling Bsmt & Lovely Curb-Appeal. Lots Of Natural Lighting Throughout The House!! (id:53661)
62 Esther Crescent
Thorold, Ontario
STUNNING FARMHOUSE FILLED WITH NATURAL LIGHT! Find the perfect home for your growing family in this spacious home, perfectly located for convenience and designed with all your family needs in mind. Spacious kitchen with a large island and moonstone countertops, tile backsplash, stainless steel appliances and ample storage. Main level laundry. Separate living and dining areas, each with large windows. California shutters throughout. Four generously sized bedrooms upstairs. Primary bedroom has his and hers walk-in closets and a 4-piece ensuite. Two bedrooms have a privilege ensuite and a fourth bedroom has its own ensuite. In-law suite with more than 1,000 square feet can accommodate multigeneration living, with a separate entrance through the attached garage. EV charger included. Ideally located, this beautiful home is surrounded by farms and green space, but still close to all amenities, including shopping, dining, good schools and golf courses, as well as the Meridien Centre. Double garage is insulated. Water softener owned. Water heater is rented for approx. $56/month; air purifier rented for approx. $36/month. (id:53661)
56 Flitton Avenue
Peterborough, Ontario
Welcome to 56 Flitton Avenue. This stunning two-story home built in 2018 offers approx.1800 sq. ft. of above grade living space. The main floor is bright concept layout featuring 9ft ceiling, combined living and dining area around cozy natural gas fireplace and large window with peaceful views. The second floor has 3 spacious bedrooms providing rooms for whole family on the same floor, the finished basement adds even more living space including 4th bedroom and 3pc bathroom and versatile recreation area perfect for guest home office or growing family. The home offers both comfort and convenience. Don't miss this absolute show stopper!! (id:53661)
105 - 590 North Service Road
Hamilton, Ontario
Welcome to 590 North Service Rd where modern amenities meet recreational living, just a short walk from the lake! This rare opportunity to own a freehold townhome, located just south of the QEW, doesn't come around often. With nearly 1,300 sq. ft. above ground, this bright and spacious 2-bedroom, 2-bathroom home offers incredible value and convenience all with a very low monthly maintenance fee covering visitor parking, common elements, and snow removal. Step inside to 9-foot ceilings and a stylish open-concept main floor, perfect for entertaining. The functional kitchen features a sit-up island and ample cabinet space, while the sun-filled living and dining area opens onto a private balcony ideal for morning coffee or afternoon BBQs. A convenient powder room completes the main level. Upstairs, you'll find a spacious primary bedroom with a large walk-in closet, a generously sized second bedroom, a 4-piece bathroom, and laundry facilities all on the same level for maximum convenience. The ground floor includes a rare, oversized walk-in storage room a feature not found in all units plus a single-car garage with inside entry, an automatic door opener, and driveway parking. Perfectly located near shops, restaurants, parks, the harbour, sports facilities, the GO Station, and major highways and just a short stroll to the lake this well-maintained home is move-in ready and truly a must-see! (id:53661)
80 Rouse Avenue
Cambridge, Ontario
Welcome to 80 Rouse Avenue, Cambridge, a beautifully upgraded home in a highly sought-after, family-friendly neighborhood! This spacious 3-bedroom, 3-bathroom home is freshly painted and features a bright and inviting open-concept layout, a new modern kitchen with S/S appliances, a stylish living/dining area, and a finished walk-out basement perfect for both everyday living and entertaining. Fully renovated and carpet-free, this move-in-ready home is filled with natural light and thoughtful upgrades. Step outside to enjoy an extra-wide and deep lot with a fully fenced backyard, ideal for summer gatherings, play space, or quiet evenings. 3 big sheds provide convenient extra storage, while the walk-out basement adds even more flexibility for your family's needs. Located close to top-rated schools, beautiful parks and trails, and shopping, and with quick access to Hwy 401, this home blends comfort, convenience, and charm in one perfect package. Don't miss your opportunity to own this gem; book your private showing today! (id:53661)
88 Harcourt Crescent
Kitchener, Ontario
Amazing Opportunity For First Time Home Buyers & Investors Seeking A Property With Strong Cash Flow Prospect, A Gorgeous Detached 2 Storey House Freshly Painted Located In A Quaint Mature Neighborhood In Kitchener, Separate Open Concept Living Room With Bay Window & Lot Of Natural Light & New Pot Lights, Separate Dining With New Pot Lights Walk Out To Fully Fenced Backyard To Entertain Big Gathering Situated In A Desirable Neighborhood, Open Concept Kitchen, This Home Offer 3 Good Size Bedroom With 4 Pc Bath, New Flooring On Second Floor, Finished Basement With Good Size Family Room With 3 Pc Bath With Separate Entrance, Family Room Can Be Converted Into 4rt Bedroom, Enjoy The Benefits Of An Extra-Large, Pie-Shaped Lot Offering Ample Space For Outdoor Activities, Gardening, Or Relaxing In The Sun. This Spacious Yard Provides Endless Potential For Future Landscaping Or Entertaining. Don't Miss This Opportunity To Own A Beautiful Home In A Sought-After Kitchener Location. (id:53661)
Unit 2 - 279 William Street
London East, Ontario
For Lease! Welcome to 279 William St in London! This centrally located duplex has been fully renovated (2022) from top to bottom and is ready for you to move in. Perfect for students, young professionals, the unit offers modern living with plenty of natural light. Unit 2 is situated on the second floor and features two spacious bedrooms, a bright bathroom, and an open-concept living and dining area. Parking is available and included in the monthly rent. The unit is equipped with brand-new (2022), energy-efficient appliances, in-suite laundry, individual hot water tanks (owned), separate hydro and water meters, individual breaker panels, and environmentally friendly heat pumps that serve as both a furnace and air conditioner, complete with separate heating/cooling units and thermostat controls. Don't miss the opportunity to make this beautifully renovated space your new home. (id:53661)
170 Elmslie Place
Centre Wellington, Ontario
Elora Beauty You Don't Want to Miss ; Multi Level Split Detached property at CUL DE SAC , a perfect Escape to the Country, Just Minutes from the City! Discover this 0.45-acre rural retreat, perfectly situated only 10 minutes from Guelph, 8 minutes from Fergus, and 10 minutes from Elora. Nestled in the quiet suburb of Ennotville on a peaceful cul-de-sac, this fabulous family home blends the charm of country living with modern updates throughout. Inside, the open-concept layout offers a welcoming flow. The large formal dining room features gleaming hardwood floors, while the custom kitchen showcases granite countertops, quality cabinetry, and a breakfast bar. Patio doors lead to the back deck, making indoor-outdoor living a breeze. Gather in the cozy family room with its wood-burning fireplace, or step outside to the resort-style backyard oasis. Upstairs, you'll find three spacious bedrooms, including a primary suite with a beautifully updated 5-piece ensuite, plus a modern 4-piece main bath. The finished basement extends your living space with an additional bedroom and recreation room. Outdoors, enjoy an expansive newer deck, professionally landscaped yard with irrigation system, and a large storage shed. Parking is no concern with a 3-car garage and a wide driveway perfect for vehicles, trailers, or toys. This is a rare opportunity to enjoy rural tranquility with city convenience book your private showing today! 2022- WINDOWS; FURNACE/AC-2016; PROPANE- 2023 GOOD FOR 25 YEARS; WATER SOFTENER & REVERSE OSMOSIS OWNED. (id:53661)
52 Thatcher Drive
Guelph, Ontario
Welcome to your brand-new, never-lived-in 2-bedroom, 2-bathroom condo townhouse by Fusion Homes a home that's not just move-in ready, but lifestyle ready. Step inside and immediately feel the flow of the bright, open-concept layout. The kitchen is pure sophistication with stainless steel appliances, quartz countertops, and a sleek backsplash that makes a statement. The primary suite? Its a true retreat complete with a spacious walk-in closet, a spa-like 3-piece ensuite, and a private balcony where floor-to-ceiling glass sliders flood the space with natural light. Here's what sets this one apart: not only do you have your own front entry, but there's also a separate rear entrance that connects directly to the main road talk about convenience and flexibility. Location couldn't be better you're surrounded by parks, schools, shopping, golf, and just minutes from the University of Guelph and Guelph Central GO. Parking included, lifestyle guaranteed. This is modern living, designed for the way you want to live today. (id:53661)
427049 25th Side Road
Mono, Ontario
***OPEN HOUSE SUN AUG 24 1pm-3pm*** As you wind your way through the Mono countryside, you'll discover a place that feels less like a house and more like home. Welcome to the Maples of Mono. Tucked away on three acres and surrounded by a private forest of Maples and mixed woods, open skies and beautiful countryside, the only sounds you'll hear are birds trilling and evening frog calls. Yet, you're just moments from cherished local attractions like the Bruce Trail, Mono Cliffs Park, local fine dining, craft brewery, vineyard and skiing. Pearson Airport is 50 mins away. Step inside, and this unique-build modern home offers magazine-worthy loft living, with custom details throughout. A welcoming and generous granite island is the perfect spot to entertain. With four bedrooms and four bathrooms, plus two bonus rooms in the lower level, there's a room for everyone to find their own space for live/work, multi-generational living, or hosting guests. The lower level offers a sweet kitchenette and walkout to private deck. This home is perfect for a large family or nurturing creative dreams, whether that's an art studio or a music sanctuary. Picture cozy evenings by the woodstove fire, or lively gatherings spilling out onto various decks and patio. Outside, the magic continues. Imagine summer days by your inground pool or exercising on your own private trail in the forest. There's a charming bunkie cabin ready to become a cozy retreat, and a wood shed for practical storage. Plenty of room for parking for everyone. This isn't just the house you're looking for; it's the feeling of coming home. (id:53661)
1312 - 1 Jarvis Street
Hamilton, Ontario
New luxury 2 bed and 2 bath condo, Wood plank vinyl flooring* in the foyer, living/dining, room, kitchen, bedroom(s), Custom design kitchen cabinetry, Custom design bathroom cabinetry, quartz countertops and backsplash, open concept living with modern amenities, walk out to balcony, primary bedroom has ensuite bath, 4 minutes to Go station & HWY 403/407/QEW, Close to McMaster university/shops/dining/entertainment/parking and locker included, must see. (id:53661)
31 Kilbourn Avenue
Hamilton, Ontario
Pride of ownership shines through in this all-brick 4-level backsplit w/ in-law potential & separate entrance to lower level that is nestled in the heart of Stoney Creek, just below the escarpment in one of the area's most sought-after neighborhoods. This lovingly maintained home has been cared for by the same owner for decades and offers a rare opportunity to own a solid, spacious property with scenic views and timeless charm. Step inside to discover a thoughtfully laid-out floor plan perfect for families of all sizes. Enjoy the flexibility and separation of living spaces across four levels, with plenty of room to relax, entertain, and grow. The light-filled main floor is perfect for entertaining and features gleaming hardwood flooring, a large living room, spacious eat-in kitchen with attached dining area. Steps up to the bedroom level where you'll find 3 spacious bedrooms and a large 4pc bath. Steps down to the lower level you'll find a sprawling family room w/ wood burning fireplace, a 2nd dining area with separate entrance direct to the backyard and an addtl 3-piece bath. With space to grow, the basement offers ample storage potential or space to finish to your liking. The large backyard offers endless potential ideal for gardening, outdoor dining, or simply enjoying the peaceful surroundings and is fully fenced in with a large concrete patio! The attached garage plus a large driveway provides parking for multiple vehicles, adding even more functionality to this exceptional property. With convenient access to all major amenities, including schools, shopping, transit, and highways, this home seamlessly blends lifestyle and location. Don't miss your chance to own a truly special home in a prime Stoney Creek location perfectly situated, solidly built, and waiting for your personal touch. A MUST SEE! (id:53661)
4020 Glen Smail Road
Augusta, Ontario
Just five minutes from Prescott, this beautifully updated raised ranch bungalow offers easy country living with bright, open living spaces and a private backyard oasis perfect for summer barbecues. The oversized entry area provides ample space to comfortably access the home. The chef's kitchen features all-new 2024 appliances and seamlessly flows into spacious dining and living areas. Three generous main-floor bedrooms include a light-filled primary suite with a fully updated ensuite bath. Downstairs, a fully renovated lower level features a fourth bedroom, an expansive family room, and walkout access to the double-attached garage. Outside, lush landscaping surrounds an aboveground pool that invites warm-weather entertaining. Recent mechanical upgrades, a new septic system (2022), water treatment system (2023), heat pump, and on-demand hot water (2022), combined with enhanced insulation and fresh lower-level flooring and staircase (2023), deliver truly worry-free living. Meticulously maintained and filled with modern touches, this turnkey home is ready for your family's next chapter. You will not be disappointed! (id:53661)
29 Currie Drive
Puslinch, Ontario
Beautifully designd well crafted 3+1 bedrm, approx. 3100 sq ft Ontario-Style cottage-like 1/2 story detached hme that sits majestically aloft a 106 x 295 ft. irregular sized lot encased by a mixture of mature trees, plush gardens, a myriad of natural and stone wlkwys, pergolas and so much more. This quaint country-haven perfectly situated on very quiet, family friendly nook within the confines of an estate-style Morriston neighbourd can best be described as the jewel-of Puslinch as it is a perfect blend of modern w/contemporary style living with easy access to various urban centres such as Dwntwn Guelph, Milton, Halton Hills and Miss. Your family will relish in the country charm, lifestyle and picture perfect vistas of this well-sought after and highly desireable area. You will be greeted with a rare and recently sealed 15 car circular driveway that and walk up to a recently installed/upgraded triple latch weighty front-door system that opens up to an array of windows highlighting a expansive backyard rich w/colrful gardens, landscaping/hardscaping detail, a network of meandering vines and an assortment of trees, brush and foliage that really work and makes remaining outdoors on warm summer days simply marvelous. The in-ground pool inclding outdoor showers, pet-wash and firepit area all come in handy when entertaining family, friends, neighbrs and various out of town guests. Wide plank beachwd, iron spindled staircasing, upgraded stone and wood burning fireplace, along with marbld coutrtops and matching backsplash, newer SS applinces, OTR range hood, pot lighting are just some of the recently upgraded features to make this particular home both impressionable and memorable. An oversized primary bedroom with a fully upgraded 5 pc bthrm and free-standing tub, all glass shower and skylights and a bdrm that was converted into massive w/i closet with make-up desk, built in cabinets, etc is the highlight of the 2nd floor along w/ 2 additional bedrooms and a 4 pc bthrm. (id:53661)
2 Snowshoe Lane
Brampton, Ontario
Rarely offered end-unit townhome that feels just like a semi! This spacious home offers nearly 1,900 sq. ft. of functional living space they dont build them like this anymore. Step inside to a welcoming high-ceiling foyer that opens into a bright layout with both a separate family room and living area. No carpet throughout the entire home. Upstairs, the large primary bedroom features a 4-piece ensuite, complemented by generously sized secondary bedrooms. The fully finished basement is designed as an in-law suite, offering a bedroom, full bathroom, and its own living space ideal for extended family or guests. Conveniently located close to schools, parks, shopping, and transit, this home truly combines comfort, space, and practicality in one perfect package. (id:53661)
72 - 246 John Garland Boulevard
Toronto, Ontario
Welcome to this bright and spacious 3+1 bedroom, 2-bathroom townhouse, unbeatable value! this home is move-in ready. The fully finished basement with 3Pieces washroomperfect for investors or families looking to offset expenses. Ideally located just steps from TTC, top schools, grocery stores, places of worship, Humber College, and the new Finch West LRT, this home ensures effortless city-wide connectivity. With generous living space, a private backyard, and one of the best locations in Toronto, this property is perfect for first-time buyers, growing families, or savvy investors. Dont miss this rare opportunityschedule viewing today! (id:53661)
5 - 68 First Street
Orangeville, Ontario
**Rare 5-Level Townhouse**, One Year New, Finished Basement with 4th Bedroom/Rec Room, All Brick/Stone, 3 Stories Freehold Townhouse ( Small road maintenance fee ) in the highly prestigious New Sub- Division of Orangeville. Total 4 Bedrooms and 4 Bathrooms, Large Principle Rooms. Access to Built - in Garage and Walk - Out to the Private Backyard ( No Houses Behind ). S/S Appliances, Filled With Sunlight ( East/ West directions ). Looks Grand Size. **5 Levels giving you exclusive Floors for Main Bedroom suite and 4th Bedroom/Rec Room suite. No Side Walk, Private Drive-Way, Two Balconies to get out for Fresh Air. **EXTRAS** S/S Fridge, S/S Stove, Hood Fan, S/S Dishwasher, White Washer and Dryer. Central Air Conditioner & Furnace. Note Basement Rec-Room can be used as 4th Bedroom with 4pc Ensuite, Closet and W/O to the Backyard. (id:53661)
(Upper) - 249 Hinton Terrace
Milton, Ontario
Mattamy's elegant 2,900+ sq. ft 4+2 bdrm/4 Washrm 2 Kitchns Wyndham model w/ sep. entrance basement aptmnt that's currently being leased out by AAA tenant for a lofty $2K/mth on a month-to-month basis (willing to stay or vacate) that's perfectly located in popular, fam friendly, newer mid-west pocket of Milton's burgeoning Ford district that's chaulk full of schools, parks, trails, greenspace, beautiful vistas of the Niagara Escarpment, pub. transit options, plazas, grocery stores, Milton District Hospital (just to name a few). This stunner of a home boasts 9ft ceilings throughout, hardwood flooring throughout, iron-spindled staircase, very large kitchen w/ newer SS appliances, quartz countertops, backsplash, OTR Hood, kitchen island, sep. dining, fam rooms, extensive cabinet space, main floor office/den area, breakfast nook that walks/out to brief sun deck w/ soothing morning/evening vistas, a large primary w/ 5pc ensuite bath and w/i closet, upstairs laundry, 3 additional large carpet-free bedrooms all w/closets and large windows, a large 4 pc bath, 4 car parking that includes a staggered double car garage and so much more. The basement dwelling has been (id:53661)
5135 Mulberry Drive
Burlington, Ontario
This gorgeous 4-bedroom, 4-bathroom home has been completely updated with top of the line upgrades and showcases beautiful, high quality construction from start to finish. Every space has been designed with care, offering a modern yet timeless style that makes the home both inviting and functional. The heart of this home is its beautifully updated kitchen, designed with both style and functionality in mind. Featuring sleek cabinetry, modern finishes, and high-end appliances. The open layout and thoughtful design make it as practical as it is stunning. From the bright, open living areas to the luxurious bedrooms and spa like bathrooms, this property is filled with elegance and comfort. Just minutes from top-rated schools, scenic parks, major highways and a variety of shops and amenities, it provides convenience and lifestyle. This house is a perfect blend of design and craftsmanship, this home is truly move-in ready and built to impress. (id:53661)
4001 - 4070 Confederation Parkway
Mississauga, Ontario
Spacious one-bedroom condo, 680 sq ft (575 sq ft + 105 sq ft), in a prime location with unobstructed views of the city, and Square One. Features include 9 ft ceilings, engineered hardwood in the living, dining, and master bedroom, granite counters, and upgraded lights and fixtures. Public transit is at your doorstep, along with a mall, Starbucks, restaurants, doctor's office, Sheridan College, and more. Enjoy over 50,000 sq ft of amenities, including an indoor pool, hot tub, theatre, exercise room, party room, video games, and more. (id:53661)
25 Sawston Circle
Brampton, Ontario
Welcome to 25 Sawston Circle - One of the finest detached corner home in the neighborhood! This stunning 4-bedroom, 4-washroom home with a total living space of approximately 4,300 sq.ft. has been fully renovated with over $240K in upgrades, offering the perfect blend of luxury, comfort, and functionality. Step inside to a grand foyer with soaring 17-ft ceilings and elegant chandeliers on both the main and second floors, setting the tone for the sophistication throughout. The main floor boasts a spacious living room, family room with a cozy fireplace and built-in Bose surround system, formal dining, private office, and a laundry room with direct access to both the garage and backyard. The entire main level is finished with premium porcelain tiles and highlighted by a sleek glass staircase railing. The chef-inspired kitchen is the heart of the home, featuring a center island, quartz countertops and backsplash, and high-end stainless steel appliances ideal for everyday living and entertaining. Upstairs, engineered hardwood flooring flows throughout. The open-to-below design showcases a breathtaking view of the foyer and chandelier. The primary suite includes a spacious walk-in closet with custom wood wardrobes and a spa-like ensuite complete with a glass shower, oval tub, and double vanities. A secondary bedroom also features a walk-in closet with a custom wardrobe. The exterior is equally impressive with interlocking on the driveway and entrance and beautifully landscaped front and backyards. The extra-large backyard is perfect for hosting gatherings, featuring a deck, gazebo, and a master wood stove for year-round BBQ enjoyment. For extended family or rental potential, the home offers a separate side entrance leading to a 2-bedroom basement apartment with a full kitchen, quartz counters, stainless steel appliances, and backsplash. This home truly has it all luxury finishes, functional spaces, and an entertainer's dream backyard. (id:53661)
5 - 1580 Kern's Road
Burlington, Ontario
This stunning townhome offers 3 bedrooms, 2.5 baths and backs onto a beautiful ravine in Tyandaga! This updated unit boasts almost 1600 square feet of well-appointed space PLUS a finished walk-out lower level! The main level has hardwood flooring throughout, a large family room with a gas fireplace and separate dining room. The kitchen features solid wood cabinetry, stainless steel appliances, quartz counters and a stone backsplash. The main level also has a 2-piece bathroom and screened in porch overlooking the ravine. The upper level includes 3 spacious bedrooms and hardwood flooring throughout. The primary bedroom has a 3-piece ensuite, walk-in closet and its own private screened in porch overlooking the ravine. There is also a 4-piece main bath with a separate tub and shower. The walk-out lower level has vinyl flooring, a large family room with plenty of natural light, a gas fireplace, a laundry room and plenty of storage space! The exterior of the home features a single car garage and beautiful landscaping. The private gated backyard patio overlooks the ravine. This quiet complex boasts an in-ground pool, party room and full snow removal / grass cutting! Situated in a quiet, family friendly neighbourhood and close to schools, parks and all amenities! (id:53661)
132 Wallace Avenue
Toronto, Ontario
Absolutely Stunning, Fully Renovated Detached Home with Income Potential!Welcome to this turnkey gem! A beautifully renovated 3+1 bedroom detached home featuring a fully finished basement apartment with a private walk-up entrance. Perfect for end-users or investors, this property offers modern design, functional living space, and a prime location. Recent Renovations (Completed Within the Last Month): Brand new chefs kitchen with stainless steel appliances, quartz countertops, rolling centre island, and stylish cabinetry, Engineered hardwood flooring throughout, Elegant pot lights and wrought iron pickets, Freshly painted interior with modern finishes, New front entry door, updated 4-piece main floor bathroom, and 3-piece second-floor bathroom, Full-size main floor washer & dryer, Roof approx. 3 years old; upgraded copper water line from house to city, Furnace approx. 9 years old; Basement Apartment: Fully finished with separate entrance, Ideal for rental income or in-law suite; Exterior Features: Detached 2-car garage at the rear, Private outdoor space for entertaining or relaxing; Versatile Layout: Potential to convert small upstairs bedroom into a third kitchen, creating a triplex for additional rental income; Unbeatable Location: Steps to top-rated schools, TTC, subway station, High Park, scenic walking trails, grocery stores, restaurants, and more! This home offers the perfect blend of modern style, thoughtful upgrades, and incredible investment potential all in a high-demand neighbourhood. A Must-See! Priced to Sell. Move-In Ready. A+++ (id:53661)
17 - 51 Hays Boulevard
Oakville, Ontario
2 Bedrooms with Large windows, 2 Full Bathroom for Lease in Prime Location in Uptown Oakville. Master Bedroom Has 3-Piece Ensuite Bathroom. Both Bedrooms Have Closets. Second Bathroom is 4-Piece. Both Bedrooms Overlook Gorgeous View of Trafalgar Memorial Park & Pond. Cozy Open Concept 1-Level Layout with Living/Dining with a Walk-Out Balcony. No Stairs Inside. Very Well-Maintained. Kitchen Features Dark Cabinets, Under Cabinet Lights and Breakfast Bar. Walk-In Storage Area Near Kitchen. Upgraded Stainless Steel Fridge, Stove, Dishwasher, Microwave, Washer/Dryer with Hand-wash Option. California Shutters and Upgraded Lighting Fixtures. Water Included. Also Includes 1 Underground Parking Spot. EV Charging Station .Ideal Location in Prestigious Uptown Oakville, Close to Trails, Amenities, Hospitals, Great Schools and Highways. (id:53661)
97 Hatherley Road
Toronto, Ontario
Where Victorian charm meets modern comfortthis beautifully updated home sits on a quiet dead-end street, offering both character and convenience. Behind its inviting yellow door, you'll find over 11-ft coffered ceilings, hardwood floors, and a sun-filled enclosed porch now serving as a stylish home office with French pocket doors. The open-concept living and dining areas are perfect for entertaining, complemented by a main-floor powder room. The renovated kitchen blends vintage charm with modern function, featuring a vintage tin ceiling, butcher block counters, country sink, stainless steel appliances, and a gas rangeall opening to a multi-level, low-maintenance deck. Upstairs, you'll find three spacious bedrooms, a timeless claw-foot tub bathroom, and a bright primary suite with a bay window and spa-like ensuite with heated floors. The separate-entry lower level offers a fully renovated one-bedroom apartmentideal for rental income or extended family. A two-car garage adds rare laneway housing potential (up to 1,100 sq. ft.report available). Steps to parks, top schools, bakeries, and TTC access, this unique home offers the best of peaceful living and urban convenience. Easy to show main house. Basement requires 5 hours minimum notice please. (id:53661)
Th59 - 3400 Rhonda Valley
Mississauga, Ontario
Welcome to the Perfect Family Home! Modern Elegance meets Contemporary Finishes throughout thisRenovated 3Bdrm Townhome situated in Family Friendly Mississauga Valleys Neighbourhood! FullyUpgraded Chef's Kitchen with extended Cabinetry, Granite Countertops, S.S Appliances &Backsplash is complimented by a Separate Dining area. Fantastic Layout complimented by MahoganyHardwood Floors throughout, Upgraded Spa-Style Baths, & Professionally Painted throughout. Stepinto your Serene & Private Oasis in the Backyard (An Entertainer's Delight) with Easy Access tothe Pool (Fully Fenced with NO Neighbours behind!) Well Maintained Complex, Located close toall amenities QEW/403/410/401 HWYs, Square One, restaurants, shopping, parks + walking trails.Amenities: heated outdoor swimming pool with lifeguard and children's playground area. This townhouse combines lifestyle & location in one inviting package. (id:53661)
16086 Hurontario Street
Caledon, Ontario
Century Home on a Rare Scenic Lot Backing Onto Water & Ken Whillans Conservation! Solid 4-bed brick home with hardwood floors, high ceilings, large windows, and spacious rooms. Walkout basement features self-contained in-law suite with separate entrance, kitchen, and bathroom. Detached 2-car garage, large front porch, and stunning views. Needs updating but full of potential. Ideally located just minutes to Highway 410 and Brampton, with a public school nearby, this home is surrounded by endless recreation: hike or cycle the Caledon Trailway, golf at Osprey Valley home of the RBC Canadian Open, or hit the slopes at Caledon Ski Club. Privacy, beauty, and opportunity converge at this exceptional address. A rare offering in an irreplaceable setting -- Dont miss it! (id:53661)
580 Deerhurst Drive
Burlington, Ontario
Welcome to this beautifully maintained 4-bedroom home in the sought-after Pinedale neighbourhood, just minutes away from vibrant Oakville. This charming residence offers the perfect blend of comfort and style, featuring spacious living areas and thoughtful modern updates throughout. On the main level, you'll find a generous living room complete with a cozy gas fireplace framed by a warm, character-filled brick surround and a large window that fills the space with natural light while offering serene views of the backyard. The beautifully updated kitchen is both functional and inviting, with direct access to the backyard Ideal for entertaining or family gatherings. Upstairs, the home boasts three well-sized bedrooms, offering plenty of space for a growing family. The fully finished basement offers incredible versatility, featuring a spacious rec room, a private bedroom, a convenient kitchenette and a modern half-bath making it the perfect retreat for in-laws, guests or independent teens seeking their own space and privacy. Step outside to your private backyard with a heated in-ground saltwater pool featuring a retractable cover! Enjoy the expansive patio Ideal for summer gatherings and relaxation. With easy highway access, commuting is a breeze, making this home a perfect choice for families or professionals seeking a tranquil retreat with urban connectivity. RSA. (id:53661)
92 Saskatoon Drive
Toronto, Ontario
Very rare 4 bedroom bi-level bungalow backing onto Alex Marchetti Park! Incredible ravine vistas! Relax and enjoy nature at its finest. Open concept main floor with walk-out to large deck overlooking ravine. Beautifully renovated residence with walk-out lower level to patio. Built-in double car garage and double private drive. Enjoy the privacy of only one neighbor on west side of property. Lower level is ideal for nanny or in-law suite. Stunning perennial gardens surround the property. Meticulously maintained residence with thousands spent on upgrades. Great location close to airport, 401, shopping, TTC, schools and parks. A very rare offering! (id:53661)
30 - 3050 Pinemeadow Drive
Burlington, Ontario
This beautifully updated condo offers the perfect combination of comfort, accessibility, and location. Set in a quiet, low-rise building with a level entrance and elevator, its ideal for anyone seeking easy living without compromise. This home boasts a bright, open layout with 2 bedrooms, 2-bathrooms, with neutral decor and thoughtfully updated finishes that complements any style. Enjoy the ease of living in a well-maintained, accessible building featuring a ramp entrance and elevator perfect for all stages of life. The spacious floor plan includes a large living/dining area great entertaining or quiet evenings at home. The in-suite laundry room, large primary bedroom, 4-pc. ensuite and walk-in closet gives added convenience for comfortable living. and thoughtfully updated finishes throughout. Updates include main 3-pc. Bathroom (2024) Washer and Dryer (2023) Freshly Painted Throughout (2023) Several Light Fixtures (2022) Furnace Units Replaced (2021) Flooring (2020) Popcorn Ceilings Scrapped (2020) Ensuite Vanity (2020) Walk-in Closet Built-ins (2020). Note: Updates in 2020 completed by previous owner. Located within walking distance to shopping, restaurants, and public transit, with quick access to major highways, this condo offers unbeatable connectivity in a vibrant, convenient neighborhood.Move in and enjoy comfort, style, and ease all in one! (id:53661)
13 - 155 Veterans Drive
Brampton, Ontario
Welcome to This Stunning End-Unit Townhome by Rosehaven Homes in Northwest Brampton! Fronting a Serene Green Space, This Move-in Ready Home Offers No Stairs. Enjoy a Bright, Spacious Living Area, Upgraded Kitchen With Quartz Countertops, Centre Island, and Stainless Steel Appliances, Plus Premium Flooring Throughout. Both Bedrooms Are Generous, With Fully Upgraded Bathrooms for Modern Comfort. Perfect for First-Time Buyers, Downsizers, or Savvy Investors. Prime Location by Mississauga Rd. Located in Northwest Brampton. Just Minutes From Brampton Transit & Go Station. Close To All Amenities, Including the Plaza, Library, School, Park, and Bus Routes. (id:53661)
Upper - 52 Nuttall Street
Brampton, Ontario
Beautiful Detached Raised Bungalow In Sought-After Neighborhood. This Renovated Home Includes An Upgraded Kitchen Featuring Quartz Countertops, Stainless Steel Appliances, And Porcelain Floor. Laminate Thru-Out Upper Level And Updated Upstairs Bathroom And Backs Onto Greenspace/ Park. (id:53661)
2425 Postmaster Drive
Oakville, Ontario
Step into this beautiful townhome located in a convenient and highly sought-after Westmount. With over 2000 sq ft of finished living space, this home features 3+1 bedrooms, 3+1 bathrooms, with a finished basement. This gorgeous home features a white open concept kitchen with brand new stainless steel appliances (except the dishwasher), quartz countertop/backsplash, and ample storage. This lovely kitchen overlooks the cozy and spacious living/dining area. Up the stairs to 3 well-appointed bedrooms plus a den that works great as a home office! The primary suite features a large walk-in closet and spa-like ensuite with a separate shower and soaker tub. The finished basement provides an additional bedroom, full bathroom, rec room, and the laundry room. This home features convenient direct entry from the garage to the home and a door connecting the garage to the large backyard. The driveway with no sidewalk parks 2 cars. This home is located right around the corner from Emily Carr Public School as well as walking distance to multiple high schools. The neighbourhood also features many parks and trails. Less than 5 minutes to Oakville Trafalgar Memorial Hospital, two large plazas with every convenience and only minutes to major highways. What's not to like? (id:53661)
112 - 35 Trailwood Drive
Mississauga, Ontario
Welcome to the highly sought-after Anaheim Tower Condos in the heart of the Hurontario community! Enjoy over 1,000 sq ft of open-concept, spacious condo living with endless amenities and unbeatable convenience. This beautifully renovated main-floor unit offers 2 bedrooms, 2 full bathrooms, pot lighting, porcelain and laminate flooring throughout, and a modern kitchen with granite countertops and stainless steel appliances. An abundance of natural light flows through floor-to-ceiling, wall-to-wall windows with California shutters, showcasing unobstructed views and creating a warm, inviting atmosphere. Maintenance fees include all utilities ensuring a truly worry-free lifestyle. Building amenities feature an indoor pool, gym, sauna, billiards, library, party room, and ample visitor parking. Ideally located just minutes to shopping, schools, dining, Frank McKechnie Community Centre, parks, Hwy 410/403, and GO Transit. Everyday essentials like Ocean Fresh, Walmart, and top-rated schools are nearby for ultimate convenience. Includes 1 underground parking spot, fridge, stove, microwave, dishwasher, washer/dryer, ELFs, window coverings, and California shutters. A fantastic opportunity in a prime location. Your search ends here! (id:53661)
3142 Duggan Trail
Oakville, Ontario
Welcome To 3142 Duggan Trail, A Stunning Executive Residence Nestled In Oakvilles Prestigious Upper Joshua Creek Community. Offering 3,127 Sq.Ft. Of Luxurious Living Space, This Mattamy-Built Masterpiece Boasts 4 Bedrooms, 3.5 Bathrooms, A Double Car Garage, And Driveway Parking For 2 Additional Vehicles. From The Moment You Step Inside, Youre Greeted By Sophisticated Finishes Including A Custom Oak Staircase, Wide Plank Oak Engineered Hardwood Flooring Throughout (Excluding Tiled Areas), And Soaring 10-Foot Ceilings On The Main Level. The Open-Concept Layout Is Designed For Both Elegant Entertaining And Everyday Comfort, Featuring A Spacious Dining Area, A Grand Living Room With A Gas Fireplace And 19-Foot Ceilings That Open To A Loft Above, And A Chef-Inspired Eat-In Kitchen With Upgraded Cabinetry, A Large Centre Island, And Walkout To The Backyard. A Convenient Mudroom And 2-Piece Bath Complete The Main Floor. Upstairs, The Primary Suite Offers A Peaceful Escape With A 5-Piece Ensuite And Walk-In Closet, While Three Additional Bedrooms Include One With Its Own 3-Piece EnsuitePerfect For Guests. A Large Loft Area Overlooking The Living Room Provides Flexible Space For A Home Office Or Lounge, And The Second-Floor Laundry Room And 5-Piece Main Bath Add To The Homes Functionality. The Unfinished Basement Offers A Blank Canvas With A 3-Piece Rough-In, Ready For Your Vision. Backing Onto A Ravine, This Home Combines Natural Privacy With Urban Convenience, Close To Top-Rated Schools, Parks, Restaurants, And Major Highways, Offering Easy Access To Downtown Toronto And Pearson International Airport. Dont Miss This Incredible Opportunity To Call This Exceptional Property Home. (id:53661)
1195 Crestdale Road
Mississauga, Ontario
Welcome To This Lovely Bungalow In The Prestigious Community of Lorne Park. Situated On A Quiet, Tree-Lined Street, This Thoughtfully Designed Home Offers Approximately 4,900 Square Feet Of Total Living Space, Including A Spacious 2,450 square foot Main Level And Basement. With Three bedrooms And Three Full Bathrooms, This Home Features A Bright, Open-Concept Layout Enhanced By Large Windows, Hardwood Floors, Pot Lights & California Shutters. Third Bedroom Can Easily Be Converted To Two Separate Rooms. The Centrally Located Floating Staircase To The Lower Level And Cathedral Style Skylight Are Sure To Impress. The Kitchen With Two Tone Cabinetry, Quartz Countertops/Backsplash, Stainless Steel Appliances Including A Gas Stove/Range & Breakfast Bar Is Both Stylish And Functional. The Additional Formal Living Room Is Perfect For More Intimate Entertaining. The Primary Suite Offers A Large Walk-In Closet, A Spa-Like 5-Piece En-suite And Lovely Backyard Views. Two Secondary Bedrooms Are Spacious And Private With Access To A Second Full Bath. The Finished Basement Adds Versatility With Two Expansive Living Spaces, A Game Room, A Fourth Bedroom, Full Bath And Large Laundry Room,. Step Outside To Your Own Private Oasis - Complete With The Fully Fenced Backyard, Saltwater Pool And Waterfall, A large Deck For Entertaining, Professional landscaping, And A Custom Putting Green To Perfect Your Swing. An Oversized One Car Garage With Backyard Access And Six Car Driveway Provide Ample Parking. Conveniently Located Close To The Lakeshore, Parks, Scenic Trails, Shopping, Restaurants and Lorne Park Secondary School. This Home Combines Lifestyle, Comfort And Convenience In One Of Mississauga's Most Desirable Communities. (id:53661)
30 Camino Real Drive
Caledon, Ontario
This stunning, nearly-new 4-bedroom, 4-bathroom detached home in Caledon featuring two primary suites offers spacious, modern living perfect for families. With a chefs kitchen, elegant finishes, and a warm, open layout, every detail is crafted for comfort and style. Located in a vibrant, family-friendly neighborhood near Highway 410, parks, and a new school coming soon, this home is truly a rare find. Too many upgrades to list a must-see! The House Can Be Painted, and Professional Cleaning Will Be Done Before Possession (id:53661)
980 Clark Boulevard
Milton, Ontario
Absolutely stunning 3 + 1/3 Washroom 2,220+ sq ft home in quiet family-friendly Coates area of central Milton adjacent to greenspace and beautiful morning/evening vistas of the Niagara Escarpment. Along with massive-curb appeal, this very bright, decadently designed, well cared-for and highly desirable home boats unique and custom features such as large upgraded all-white kitchen w/ newer SS appliances, range hood, gas stove, backsplash, quartz counters, custom b/i extended cabinetry, imported 2 x 2 floor tile, custom light fixtures, pot lighting throughout, charming walnut stained hardwood flooring throughout, separate dining and family rooms, a breakfast area that w/o to private fully fenced yard. This gem-of-a-find also boasts main-level 9 ft ceilings, a bevy or well designed/professionally installed windows that includes a main level bay window. Iron spindles walk guests up to the "arguably" the highlight of the house which includes a large 350+ sq. ft loft w/ vaulted ceilings and 3 well-crafted windows that can serve as a guest=suite/living room/office/kid's play area (the possibilities are truly endless). If this wasn't enough, the home also features upstairs laundry, a large primary room w/ custom designed 5 pc ensuite bath w/ all glass shower, soaker tub, floating vanities, custom lighting and so much more. 2 additional large bedrooms w/ closets and a fully upgraded jack & jill bathroom help to round out this immaculate and well designed masterpiece. What's more is that the home also brandishes a fully finished, open-concept, professionally installed, finished basement that can serve as a rec room or entertainment/media room for guests to freely enjoy as they please. In addition to this, a separate entrance can be arranged through the garage if the lucky would be homebuyer wishes to house in-laws or guests. With all of these amazing features this beauty of a home is surely not going to last long even in today's market! Get it, before it's too late! (id:53661)
2807 - 103 The Queensway Avenue
Toronto, Ontario
Luxurious Sub Penthouse 1 Bedroom Condo In Prime Location. Walking Distance To Lake Ont. Steps To TTC And Shopping. Easy Access To Gardiner Expressway And QEW. Close To High Park And Easy Drive To Downtown. Floor To Ceiling Windows, Open Concept Living/Dining Rm. Hardwood Floors, Access To Balcony From Living & Bdrm. Granite Countertops W/Breakfast Bar, Stainless Steel Appliances, 10 Ft Ceilings & Ensuite Washer/Dryer. (id:53661)
2406 - 70 Annie Craig Drive
Toronto, Ontario
Modern Corner Suite at Vita On The Lake by Mattamy. Welcome to this stunning corner unit offering 1,208 sq.ft., including a spacious wrap-around balcony with breathtaking, unobstructed views of Lake Ontario. 2 Bed | 2 Bath | 868 sq ft of interior space+340 Sq ft of balcony. Floor-to-ceiling windows fill the space with natural light, highlighting the elegant, open-concept design. The chef-inspired kitchen features a central island, custom built-in dining table, quartz countertops, ceramic backsplash, and premium built-in appliances ideal for both everyday living and entertaining. This beautifully finished unit includes 9 ft ceilings, Motorized window coverings, 1 underground parking space and a storage locker. Enjoy the best of waterfront living with parks, restaurants, cafés, trails, and TTC transit all within walking distance. (id:53661)
100 Bushmill Circle
Brampton, Ontario
Absolute Show Stopper Beautiful Semi Detached House, Freshly Panted In One Of The Demanding Neighborhood In Fletcher's Meadow Area In Brampton. Immaculate 3 Bedroom Home W 3 Washroom, Sep Living/Family Room, Great Spacious Layout W Open Concept Kitchen, Breakfast Area W W/O To Yard. No Carpet On Main Floor As Well As On 2nd Floor, 2nd Floor Boost Good Size Rooms, Master W Walk/In Closet & 4 Pc Ensuite, Space For Office 2nd Floor, Extended Driveway, Direct Access To Garage, Close To Shopping, Schools, Gas Station, Tim Horton, Cassie Campbell Community Center And Mount Pleasant Go Train Station. (id:53661)
1205 - 4011 Brickstone Mews
Mississauga, Ontario
This stunning two-bedroom, two-bathroom corner condo unit in the heart of Mississauga offers breathtaking city views. Located just steps from Square One Shopping Centre, the condo boasts a sunlit living and dining area, a primary bedroom with a walk-in closet, and high-end finishes throughout. Enjoy hardwood flooring in the living room and kitchen, porcelain tiles in the bathrooms, sleek quartz countertops in the kitchen and stone vanity top in bathrooms. Freshly Painted and new broadloom in bedrooms, The modern kitchen is equipped with stainless steel appliances, and the private balcony provides an inviting outdoor space. With 9-foot ceilings, the condo feels open and spacious, offering a perfect blend of comfort and contemporary style. Ideal for urban living! (id:53661)
1436 Connaught Terrace
Milton, Ontario
This Magnificent Carpet Free Home Comes With Luxurious Upgrades and Finishes Backing Onto a Ravine Lot. 9 Ft Ceiling on Main Floor. 9 Ft Ceiling on 2nd Floor With 8 Ft Doors. A Stunning Home With Over 4600 Sq. Ft Of Living Space. 3133 Square Feet Above Grade Mattamy Elmira Model in a Fantastic Ford Community On a Premium 43' Lot. A Top of the Line Custom Kitchen You Will Fall in Love Which comes with Quartz Waterfall Island, Quartz Backsplash and Porcelain Floor. Meticulously Designed W/High-End Upgrades. Main Floor Offers Modern And Nicely Upgraded Huge Principal Rooms With Crown Moldings and Waffle Ceiling. 4 Big Bedrooms, 3 Full Washrooms, And an Incredible Loft for Entertainment. Professionally Finished Basement With 2 Large Bedrooms With Separate Kitchen, Separate Laundry Room and Full Washroom. Perfect For In-Law Suite or Large Family. Pot Lights Through Out. Lots of Upgrades. This is an Absolute Beauty. Don't Miss Out!! (id:53661)
3723 Trelawny Circle
Mississauga, Ontario
Welcome To 3723 Trelawny Circle, A one of a kind, Stunning Detached 2-Car Garage Home Perfectly Positioned On A Premium Lot On A Quiet, Family-Friendly Cul-De-Sac In Mississaugas Sought-After Trelawny Estates. Offering Over 4,500 Sq. Ft. Of Living Space Including Basement, This 4+1 Bedroom, 5 Bathroom Residence Features A Separate In-Law Suite In The Fully Finished Basement. The Main Level Showcases California Shutters Throughout, A Formal Living And Dining Room Ideal For Special Occasions, A Spacious Main Floor Office For Remote Work, And An Updated Powder Room. The Gourmet Eat-In Kitchen Boasts Granite Countertops, A Tile Backsplash, A Large Centre Island, Built-In Appliances, Custom Cabinetry With Pullouts, And A Pantry, Flowing Seamlessly Into The Family Room With A Wood-Burning Fireplace And Views Of The Backyard. Upstairs, The Primary Suite Offers Hardwood Floors, A Walk-In Closet, And A Spa-Like 5-Piece Ensuite. Three Additional Bedrooms Feature Hardwood Flooring, Double Closets, And Access To Both A 3-Piece Jack & Jill And A 4-Piece Bathroom. The Basement In-Law Suite Includes A Kitchen, Living And Rec Room, Bedroom, And 3-Piece Bath, With Potential For A Separate Entrance. Outside, The Large Tiered Deck, Mature Trees, And Landscaped Gardens Create The Perfect Outdoor Retreat. Ideally Located Near Schools, Parks, Trails, Shopping, Highways, And Just Minutes To Downtown Toronto And Pearson Airport, This Exceptional Home Combines Space, Comfort, And Convenience. (id:53661)
42-02 - 2420 Baronwood Drive
Oakville, Ontario
Modern 2-Bedroom Stacked Townhome in Prime North Oakville Stylish and functional, this 2-bedroom, 3-bathroom stacked townhome offers open-concept living and dining, a modern kitchen with walkout to balcony, and a convenient main floor powder room. Each bedroom features its own private ensuite, ideal for comfort and privacy.Enjoy a private rooftop terrace with BBQ gas line, perfect for entertaining. Includes 1 parking space. Located just minutes from QEW, 407, 403, downtown Oakville, top-rated golf courses, and Bronte Creek Provincial Park. A perfect blend of urban convenience and outdoor living (id:53661)
30 Polstar Road
Brampton, Ontario
Spacious, upgraded detached home ideal for families. Finished basement with separate entrance from the builder, offers rental or in-law suite potential. Prime location with excellent access to transit and amenities. Move-in ready with modern features and multiple parking spaces. >Orientation: North-east facing. >Layout: Modern and practical with combined living/dining area. >Kitchen: Upgraded, open-concept kitchen with breakfast area; walkout to a customized deck featuring a privacy screen, concrete patio, and shed. >Main Floor: Includes a separate den/office space. >Bedrooms: 4 spacious bedrooms upstairs; primary bedroom has a 5-piece ensuite with a Jacuzzi tub & 2 walk in closets, Loft converted into 4th bedroom. >Basement: Finished with 1 bedroom, 1 full washroom, separate entrance, walk-in pantry, walk-in closet, and a wet bar (convertible to a kitchen). Parking: Extended driveway (no sidewalk) fits 3 cars plus 1 garage spot (total 4 parking spaces). >Upgrades: 9-foot ceilings on the main floor, pot lights in the living area and exterior. Gas Fireplace. garage with lot of storage space with floating shelves. >Location Benefits: Close to Mount Pleasant GO Train Station, shopping plazas, parks, schools, public transport, and other amenities. (id:53661)


