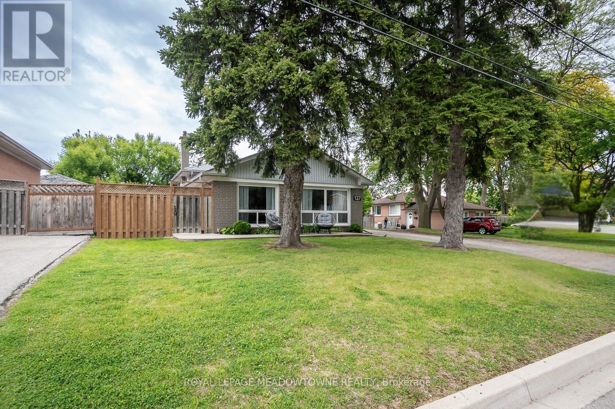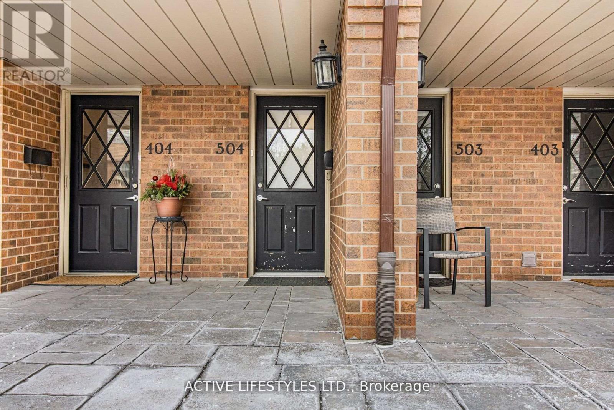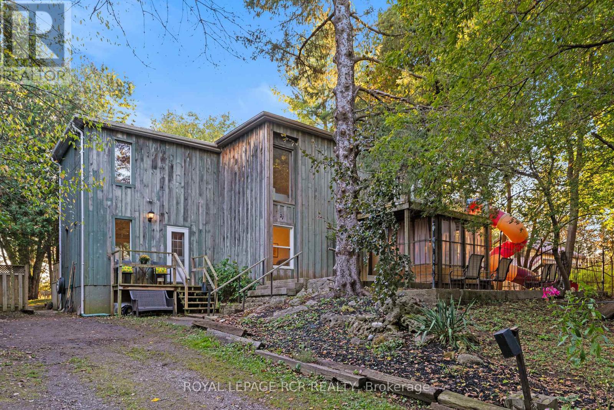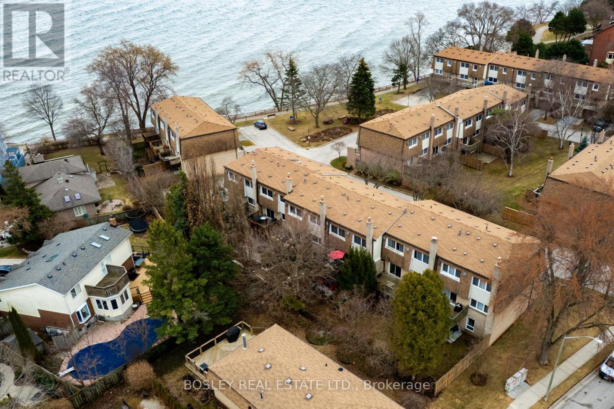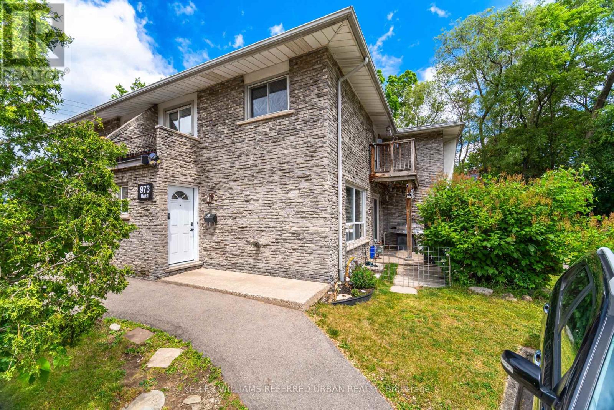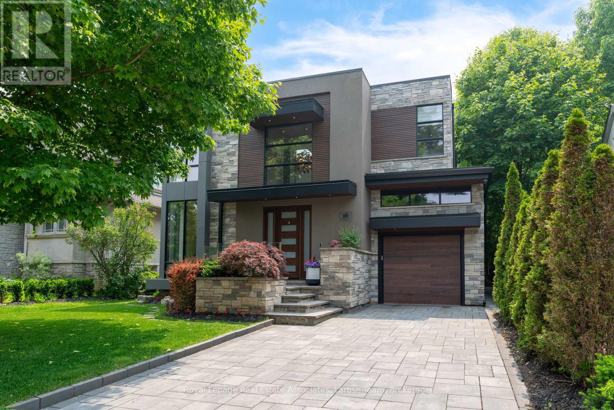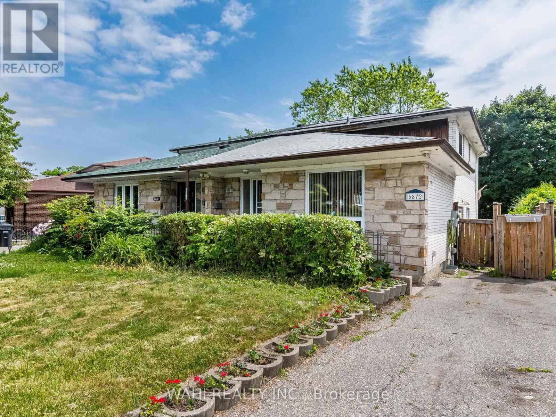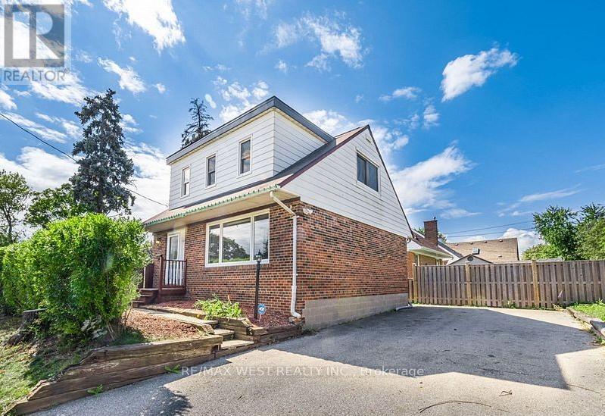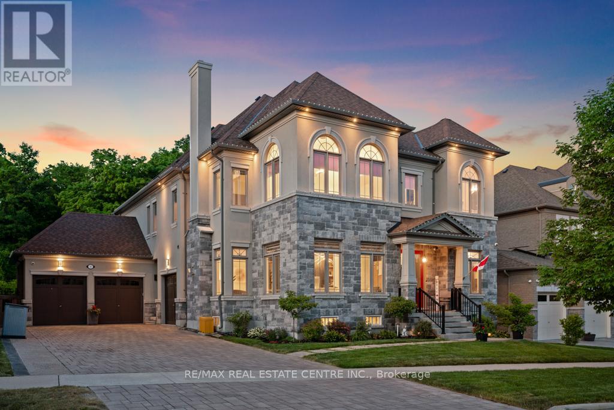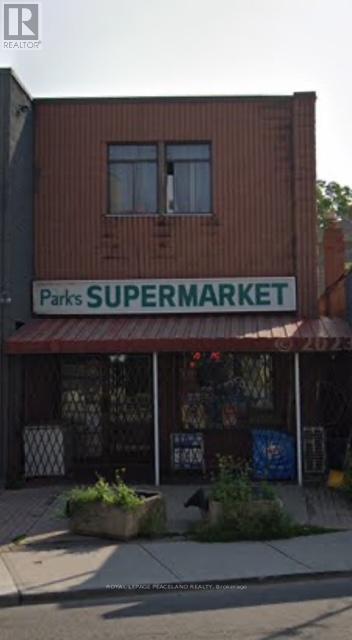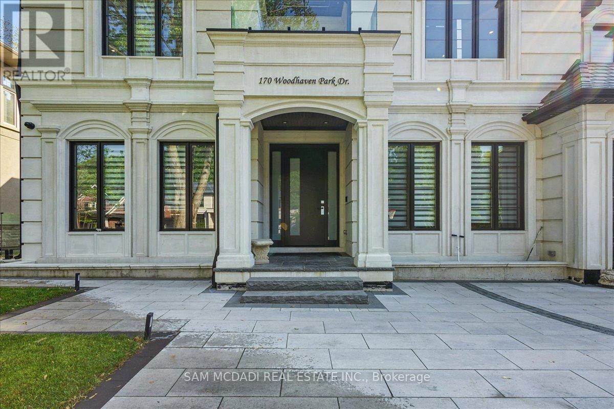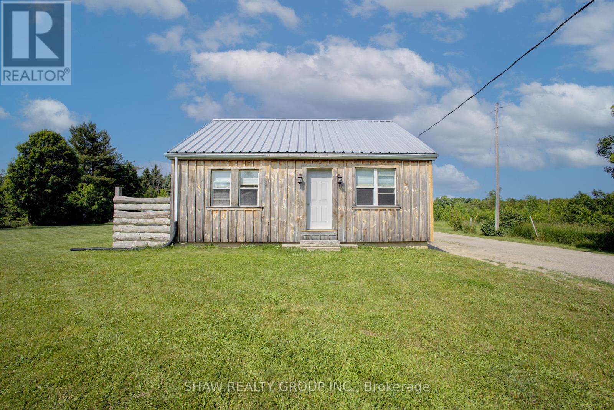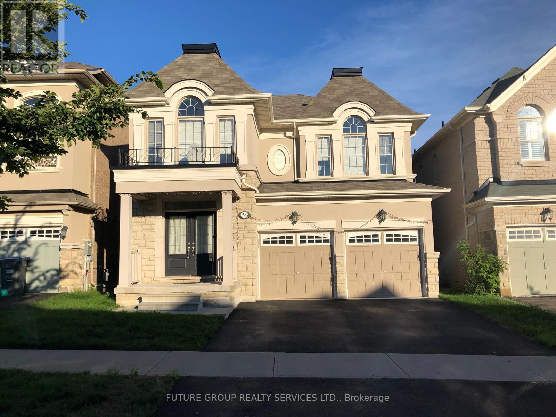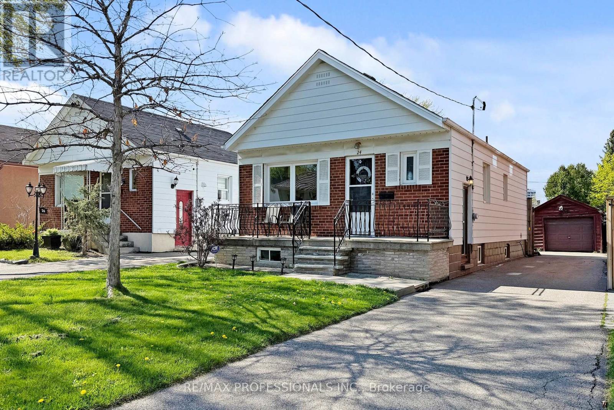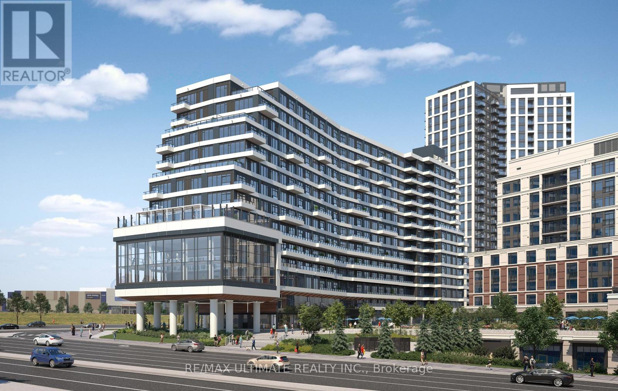137 Wakefield Road
Milton, Ontario
Welcome to this beautifully renovated detached home in the heart of Old Milton, where timeless charm meets modern comfort. This home has been fully updated and offers a rare blend of character and contemporary finishes. Nestled against Wakefield Park, it provides a serene, private setting surrounded by mature trees. Enjoy walking distance to established schools, scenic parks, Milton Mall, and the vibrant downtown core, with quick access to the 401, 407 and GO station perfect for commuters. The home features a spacious fully fenced backyard, a large driveway with parking for four vehicles, and elegant crown moulding throughout. The bright white kitchen boasts quartz countertops, a tile backsplash, stainless steel appliances including a gas range, an island with seating, and direct access to the backyard. The open concept living and dining area is warmed by engineered hardwood floors, pot lights, and a neutral palette. Upstairs, you'll find three generously sized bedrooms with large windows and a beautifully updated 5-piece main bathroom. The finished basement is ideal for entertaining or relaxing, featuring a cozy gas fireplace, more hardwood flooring, a laundry room, and a large crawl space for storage. This is a truly special home in one of Milton's most desirable, established neighborhoods. (id:53661)
2508 - 297 Oak Walk Drive
Oakville, Ontario
A stunning Penthouses' Condo with huge living & balcony comes stunning clear view in heart of Oakvilles Uptown Core. Restaurants, shopping, transit are right outside your door. new hospital & quick access to hwys and the GO Train. The good-size 2 bedroom offers a huge functional window and a large mirrored sliding door closet and has direct access to the beautiful 4-piece bathroom featuring a soaker tub/shower combination. Youll appreciate the in-suite laundry. luxurious style comes with 9-ft ceiling, sleek modern cabinetry, wikied-plank wood lunate flooring. open-concept kith w/sleek quartz counters, subway tile backsplash & s/s Appliances. Large Bedrooms, undergrad parking spce & Lckr. (id:53661)
53 Lawnside Drive
Toronto, Ontario
Fully Renovated Oversized Bungalow on Premium 50.3' x 120' Lot in Rustic. Welcome to this beautifully renovated family home in the sought-after Rustic neighbourhood. Situated on a premium 50.3' x 120' lot, this spacious and sun-filled bungalow offers comfort, style, and versatility. The main floor features new vinyl flooring, brand-new kitchen and bathroom, and stainless steel appliances. The finished basement with a separate entrance includes 2 bedrooms, a full kitchen, and a 3 piece bathroom ideal for extended family or generating strong rental income. Additional highlights include a detached garage, plenty of parking, and a prime location steps to top-ranked schools, boutique shops, bakery, TTC, and Rustic Park with a playground. Minutes to Highways 401, 400, Yorkdale Mall, and more. Rarely available on this quiet, family-friendly street. Just move in and enjoy! (id:53661)
504 - 1000 Cedarglen Gate
Mississauga, Ontario
Bright and Airy 2 Bedroom Unit Located in Popular Huron Park. Open Concept Floor Plan Boasts a Contemporary Kitchen with StoneCountertops & Slate Floors. Spacious Living /Dining Area Perfect For Entertaining. Great Location Backing onto Parkland. Bamboo Flooring inLiving, Dining Room & Bedrooms. Large Balcony. Freshly Painted and Professionally Cleaned. Minutes to Major Hwys, Transit, Shopping, Schools (id:53661)
38,39 - 8560 Torbram Road
Brampton, Ontario
Discover a versatile industrial condo ideal for a wide range of commercial and industrial uses. This property boasts two oversized drive-in doors, offering flexibility for countless business types. The bright, well-lit mezzanine with skylight provides an excellent space for an extended office, assembly line, or packing area. Inside, you'll find a spacious front office, kitchenette, and two-piece washroom, designed to support efficient daily operations. Zoned M1 Industrial, the unit allows for a broad variety of uses including workshops, appliance sales, kitchen cabinet manufacturing, home improvement services, educational or training institutes, community or hobby centers, printing, manufacturing, processing, assembling, repairing, and warehousing. Additional features include designated parking for easy access for staff and clients. Strategically located near key amenities, this property offers both operational convenience and long-term value. Units 38 and 39 are being sold together, providing exceptional value per square foot. (id:53661)
328 - 36 Via Bagnato
Toronto, Ontario
Award-winning luxury design featuring 552 sq. ft. of interior living space plus a spacious ~170 sq. ft. terrace overlooking premium outdoor amenities including a pool, hot tub, BBQ area, and landscaped courtyard. This bright and immaculate unit offers a modern open-concept layout, a sleek kitchen with granite countertops, and floor-to-ceiling windows. Conveniently located within walking distance to subway and bus transit, and just minutes from Highways 400/401 and Yorkdale Mall. (id:53661)
1805 - 30 Samuel Wood Way
Toronto, Ontario
SPACIOUS, 1 BED +DEN+ Parking+ Locker. Great views - 18th floor. Vacant on July 1st. Great place to live in or rent. Gorgeous 1BD + Den 562 sq ft condo on 18th floor with spectacular southeast views of the skyline, great views of the city and sunrise from 18th floor. Partial view of the lake as well. Bright, spacious, with plenty of sunlight. 8.6ft ceilings tall windows, and generous balcony add to the sense of space and expanse. A bright living area with walkout access to the balcony. The large bedroom boasts large windows and mirrored closet doors. High ceilings create a feeling of grandeur and open space The Den can be closed off and is large enough to be used as a second bedroom or home office. Apartment comes with a locker and a parking spot. Neutral colors throughout. Modern kitchen with quartz countertop, backsplash and full-sized stainless-steel appliances, microwave hood fan, stone counters & beautiful backsplash, convenient ensuite laundry with full size washer & dryer. Also, brand new electric fixtures and window coverings. A+ location. Just minutes away from Schools, Stores, Coffee Shops, Groceries, Banks, Restaurants, Etc. Steps To Kipling Subway, Go & Bus Terminal. *For Additional Property Details Click The Brochure Icon Below* (id:53661)
27 John Street N
Caledon, Ontario
Tucked away in the picturesque village of Alton - just steps from the Millcroft Inn and the renowned Alton Mills Arts Centre - this delightful mid-century gem is a charming nod to retro design, with thoughtful updates that honour its timeless appeal. Showcasing classic architectural lines and a layout well ahead of its time, the home features soaring cathedral ceilings, expansive windows, and multiple walk-outs that bathe the space in natural light. The open-concept main floor seamlessly connects the living room, dining area, and kitchen, creating an inviting space perfect for gatherings and everyday living. The kitchen adds a playful yet functional twist with crisp white cabinetry, marble-look laminate countertops, and eye-catching black-and-white checkered floors that stay true to the home's roots. A generous pantry and ample counter space ensure both style and practicality. Upstairs, you'll find three spacious bedrooms - each offering outdoor access, with one even featuring its very own slide! A second living room on the main level offers a cozy retreat and is paired with a 3-piece bath and an additional upper-level bedroom, creating a flexible separate area perfect for extended family, guests, or a home office setup. Outside, the private backyard is a haven for warm-weather entertaining, gardening, or simply relaxing under the trees. Whether you're drawn to the charm of Alton or dreaming of a home with personality and potential, this one-of-a-kind property is ready to write its next chapter.A rare opportunity to make your mark - this vibrant property is a blank canvas awaiting your entertaining dreams. (id:53661)
10 Melmar Street
Brampton, Ontario
Welcome to this stunning 3-bedroom, 3-bathroom freehold townhouse, located in the prestigious Northwest Brampton community. Only one year old and offering over 1,400 sq. ft. of living space, this home features a gourmet kitchen with stainless steel appliances, granite counter tops, and ample storage, perfect for modern living. The open-concept layout seamlessly connects the living and dining areas, ideal for entertaining, while large windows flood the space with natural light. The primary suite is a private retreat with a mirrored closet and a spa-inspired ensuite, and the home is thoughtfully designed with 9-ft ceilings on the main floor, zebra blinds throughout, a convenient main-floor powder room, and a dedicated laundry area. Enjoy serene mornings on the expansive double balcony, and take advantage of garage access for added convenience. Situated close to schools, parks, major highways, and the Mount Pleasant GO Station, this home offers easy access to Downtown Toronto and all essential amenities. With no condo fees, this is a rare opportunity to own a stylish, move-in-ready home in a thriving community schedule your private showing today! (id:53661)
103 - 152 Annette Street
Toronto, Ontario
IN SEARCH OF: someone who likes beautiful spaces, high ceilings, an abundance of natural light, privacy, peace & quiet, lounging on large outdoor terraces, functional layouts, and long walks in High Park. If this sounds like you, then come and check out unit 103 at the Victoria Lofts. Units like these don't come around often - it's true! This 1bed, 1 bath, 1 locker is an incredible space to call home. With 11.5foot ceilings, custom motorized Coulisse blinds on every window and an attractive exposed brick wall in this special corner unit. New furnace, washer & dryer and sliding screen door to bring in that beautiful breeze on warm summer days. Fantastic walkability and amenities abound. Find all your favourite spots to eat, drink, and shop. Library across the street, Junction farmers market in the summer, transit close by and high park around the corner! Come see if it's a match. (id:53661)
210 - 700 Constellation Drive
Mississauga, Ontario
Incredible Value for over 1100 square feet of living space, one of the largest 2 + 1 BR, 2 Washroom units in the entire building, located in one of the most sought-after neighbourhoods in Mississauga! Freshly painted & Freshly renovated, a beautiful clean slate, ready for your personal touches.Located in a very well-managed building, surrounded by every convenience, safety and amenities in an ideal, family-friendly neighbourhood. Incredibly bright living spaces, eat-in kitchen, separate living and dining areas. Surrounded by large windows that let the light in from every corner of the unit. Large bedrooms and an enclosed Solarium that can be used as another bedroom or study. A large balcony . Steps and minutes to every convenience, including groceries, restaurants, banks, and shopping. Very easy access to public transit, and major highways. One of the largest units in the building. No space compromised here! Very well managed building. Maintenance fees include all utilities & cable tv! Amazing amenities: sauna, indoor pool, tennis court, security guard, guest suites, visitor parking, gym. Beautiful building. Available right away! A MUST SEE! (id:53661)
462 Farlow Crescent
Milton, Ontario
Welcome to this beautifully maintained 3-bedroom, 3-bathroom home in Miltons sought-after Clark neighbourhood. Ideally located within walking distance to parks, schools, and everyday amenities, and just minutes from the 401, 407, and GO station, its a perfect choice for commuters and families. Inside, youll find a warm and inviting layout featuring a living room/work from home space with sunny front windows, a separate formal dining area, and a cozy open-concept family room with hardwood floors and upgraded lighting. The stylish kitchen offers dark brown cabinetry, granite counters, stainless steel appliances, a breakfast bar peninsula, and direct access to the fully fenced backyard complete with a patio, mature trees, landscaping and golf-green style turfperfect for low-maintenance outdoor living. Upstairs features generously sized bedrooms including a primary suite with walk-in closet and 4pc ensuite, plus the convenience of upper-level laundry surrounded in windows making folding less of a task! The oversized covered front porch, interior garage access, and partially finished basement with cold room ready for your vision round out this charming and functional family home. (id:53661)
3 - 2098 Marine Drive W
Oakville, Ontario
Start Loving Your Living in this beautifully appointed, sophisticated lakeview townhome in the heart of coveted Bronte. Discover your next chapter in Harbour Estates - an exclusive, rarely available enclave offering private park access and serene Lake views in one of Oakville's most desirable, walkable communities. This elegant, turnkey 3-level residence is perfect for those seeking space, comfort, and effortless lakeside living. Generous principal rooms with fireplaces create the perfect setting for entertaining, complemented by a semi-open concept design and flexible upper-level spaces ideal for a home office, guest suite, or creative studio. Refined finishes include crown molding, hardwood floors, heated floors, new windows, and multiple walkouts. Step into your private backyard retreat, framed by mature trees and complete with a gas BBQ - just moments from Bronte Village's boutique shops, fine dining, and scenic waterfront trails. Unit 3 at 2098 Marine Drive is a rare find, where you'll discover and experience the luxury, lifestyle, and lasting attraction of lakeside living. (id:53661)
1 - 973 Francis Road
Burlington, Ontario
Welcome to 973 Francis Road a beautifully updated 3-bedroom condo townhome offering the perfect blend of comfort, style, and convenience in Burlington's Aldershot South community. Step inside to discover a kitchen featuring modern cabinetry, quartz countertops, stainless steel appliances, and a stylish tile backsplash ideal for home cooks and entertainers alike. The bright, open-concept living and dining area is perfect for everyday living, with a walk-out to a private, fenced patio great for summer BBQs or relaxing outdoors. Upstairs, you'll find three well-proportioned bedrooms and a refreshed 4-piece bath. The fully finished basement adds valuable extra living space perfect for a family room, home office, or gym. This home includes two dedicated parking spaces and is located just minutes from the lake, trails, shopping, schools, transit, and more! (id:53661)
99 - 601 Shoreline Drive
Mississauga, Ontario
Stunning 1888 SF Brick and Stone Townhome located in a quiet high-end complex! Shows 10++ true pride of ownership. Very bright and spacious living/dining room combo. Perfect for entertaining. Gorgeous eat in kitchen features granite counters, backsplash, breakfast bar, stainless steel fridge, flat top stove, B/I dishwasher and B/I microwave (New 2020) Spacious main floor family room to enjoy. Quality engineered hardwood. Main 2pc bath updated in 2016. Large primary bedroom features a walk-in closet and a 5pc ensuite with a soaker tub, separate shower and His/Her sinks. All bedrooms are a good size. Quality berber carpet on the upper level. Very spacious 21 ft x 11 ft modern rec room with quality laminate floors, large windows and walk out to private rear yard. New roof and front Deck approx 2017, new air conditioner approx 2016, new furnace approx 2019, new stainless-steel appliances 2020. (id:53661)
16 Maple Avenue S
Mississauga, Ontario
Skip the wait, stress and expense of building new this 5200+ sq.ft. custom Port Credit home is ready to move in with a basement income suite to help support your investment. Welcome to 16 Maple Ave S- where timeless elegance meets cutting-edge design in one of Mississauga's most desirable neighbourhoods. Steps from the waterfront in Port Credit, this custom-built home offers over 5,200 sq.ft. of finished living space on a beautifully landscaped lot, combining luxury, comfort, and smart innovation. Inside, the home radiates warmth and sophistication, with soaring ceilings, natural light pouring in through oversized windows and skylights, and modern hardwood flooring throughout. Designed with both relaxation and entertaining in mind, the layout is elegant and functional. A chefs kitchen is the heart of the home featuring top-of-the-line appliances, custom cabinetry, walk-in pantry, gleaming quartz counters, and a stylish butlers bar with a 250+ bottle wine wall. The open-concept flow leads into a stunning great room with sleek gas fireplace and views of the private backyard oasis. Upstairs, the luxurious primary suite is a serene retreat with a spa-style ensuite, gas fireplace, custom dressing room and private balcony with Arctic Spa hot tub- perfect for morning coffee or evening stargazing. Three more bedrooms feature ensuite or semi-ensuite access, and a sunlit office (or fifth bedroom) offers work-from-home flexibility. The lower level is a standout, featuring a finished basement with a private in-law or nanny suite- complete with its own separate entrance, kitchen, laundry, rec room and bedroom. Outside, unwind overlooking a professionally landscaped garden with irrigation, lighting, remote-controlled patio screens, and a large covered stone terrace made for outdoor living. The heated garage includes a car lift, custom storage, and EV charger. Full smart home integration powers lighting, blinds, security, spa, sound, and more- this is lakeside living, reimagined!S (id:53661)
6872 Darcel Avenue
Mississauga, Ontario
Welcome to this beautifully maintained 5-level back split semi-detached home, featuring 4 spacious bedrooms. The main floor offers flexible living options with a bedroom that can easily serve as a home office or family room. The L-shaped living and dining area is ideal for entertaining and flows seamlessly to a fenced-in backyard with an inviting in-ground, solar-heated pool. The finished basement enhances the home with a generous rec room and a practical workshop, catering to a variety of needs. Located in a sought-after area, this property is conveniently close to schools, Malton GO Station, places of worship, transit, Westwood Mall, the community center, and major highways (427, 407, 401, 27), Five minutes to woodbine entertainment . Additionally, Humber University is nearby, making it a perfect choice for families and professionals. This home combines comfort, convenience, and a fantastic outdoor living space truly a must-see. Arrange your showing today and discover all that this property has to offer! ***additional Garburator in kitchen for no smelly green bins, Clean Garbage bin area outdoor, Solar power water heater on roof, pool liner was replaced 2018, pool pump was 2023 and sandfilter 2022, windows 2018! Show with Confidence and lets get this deal done (id:53661)
62 Stavely Crescent
Toronto, Ontario
LOCATION LOCATION LOCATION! Convenient location close to TTC and all amenities! Beautiful detached home. 2 Bedroom 2 Bath Home on a large lot. Great neighborhood. Walking distance to Churches, Schools, Mosques, Gurdwaras. Etobicoke is the heart of Toronto. 20 Minutes to Downtown and East and West. GO train is walking distance. Finished basement with separate entrance perfect for an in-law or nanny suite. Walk in closets in both bedrooms, stainless steel appliances in kitchen. Functional layout! Located steps away from schools, restaurants and shopping. Book a showing now! Don't miss out on your dream home! Eat in kitchen with a walk out to deck and beautiful fenced yard. (id:53661)
166 - 7360 Zinnia Place
Mississauga, Ontario
Great location, Freshly renovated and painted top to bottom. 1,300 Sqft above grade plus completely finished basement. Great privacy backing onto a forest/green space. Family Oriented Neighbourhood, No homes at the Rear. Deers are Frequent Visitors. Walkout from Kitchen/Dining/Living to Deck Overlook Greenbelt/Forest/Ravine/Trail & Nature at Backdoor. Parks, Public Transit & Schools nearby. BBQ Allowed. Across Street Visitor Parking. Close to Highway 401, 407 and Amenities. (id:53661)
1925 Lawrence Avenue W
Toronto, Ontario
Take advantage of CMHC multifamily financing offering a 50 year assumable mortgage. This brand new legal 8 unit project features eight separately self-contained units, all with private entrances, separate utilities, and in-unit laundry. Top-floor units consist of 2 bedrooms plus den, 2 bathrooms (1 ensuite) and walk-out balconies. Main-floor units offer 2 bedrooms, 2 bathrooms (1 ensuite) with large storage room and rear balcony. Lower floors consist of two 1-bedroom, 1 bathroom units. Rear lower units include private terraces. All units feature custom kitchens, stainless steel appliances, high-efficiency HVAC systems and open-concept designs. Located a short distance from downtown Toronto, the property provides quick access to the Highway 400 series, restaurants, shopping and a short walk to the Weston GO Station. Estimated financials available upon request. Anticipated August 2025 completion. Builder Warranty Included. (id:53661)
1980 Davenport Road
Toronto, Ontario
**Prime Commercial Opportunity with Basement **Unlock the potential of this versatile commercial space, perfectly suited for retail, office, studio, or service-based businesses. Located in a building currently undergoing significant renovations, this unit offers forward-thinking tenants the chance to establish themselves in an upgraded, refreshed environment. Features: Spacious main level with excellent street visibility; basement ideal for storage, workspace, or expansion; Flexible layout to accommodate a variety of business types. Be among the first to benefit from the revitalized property and growing area. Ideal for entrepreneurs seeking affordable space with long-term upside. (id:53661)
705 - 3220 William Coltson Street
Oakville, Ontario
Welcome to The Upper West Side Condos at 3220 William Coltson Avenue! This brand new 1-bedroom offers modern living at its finest. Location couldn't be better! Situated in the heart of Oakville, you'll enjoy easy access to grocery stores, the hospital, Go Transit bus station, and more. With convenient access to Hwys 407/401/403, commuting is a breeze. Just a 7-minute drive to Sheridan College and 15 minutes to UTM Campus. Exceptional amenities await you, including a fitness centre, upscale party room, entertainment lounge, landscaped rooftop terrace, pet wash station, yoga/movement room, and more. The unit boasts all brand new stainless steel appliances: fridge, stove, microwave, dishwasher, as well as a brand new washer and dryer. All light fixtures are included. Also comes with one locker and one parking spot. Don't miss out on this opportunity to live in luxury and convenience! Schedule your viewing today. (id:53661)
712 - 710 Humberwood Boulevard
Toronto, Ontario
Welcome to The Mansions of Humberwood! Step into this bright and spacious corner suite featuring a highly desirable split-bedroom layout with 2 bedrooms and 2full bathrooms. The thoughtfully designed kitchen includes a cozy eat-in area by the window perfect for morning coffee or casual dining. The open-concept living and dining area is ideal for entertaining, enhanced by expansive southern views and abundant natural light streaming through large windows and a walk-out to the balcony. Enjoy easy-care laminate floors throughout and a generously sized primary bedroom complete with a walk-in closet and private 3-piece ensuite. The second bedroom offers flexibility for guests, family, or a home office. Resort-style amenities await you: unwind in the indoor pool, hot tub, sauna, or take advantage of the fully equipped gym, billiards and card room, party room, BBQ area, and more. (id:53661)
10 Crown Forest Court
Brampton, Ontario
INTRODUCING 10 CROWN FOREST COURT, A Rare Blend of Luxury, Privacy, and Nature. Tucked away in the prestigious Credit Manor Estate, this extraordinary 6,680 sq ft residence (4+2 beds, 7 baths) sits on a premium 70-foot lot at the end of a quiet cul-de-sac, featuring a serene retreat for multigenerational families. This home blends elegance with natural tranquillity, while remaining just minutes from Highways 407 & 401. Enjoy daily access to a city-maintained 3 km forest trail that leads to the Credit River & nature right at your doorstep. The exterior is equally impressive, with over $150K in upgrades including an elegant stone-stucco façade, a 56-ft driveway for 8 cars, a 3-car garage, and a landscaped backyard featuring a composite deck, patio, and 17-ft swim spa. Step inside and you're welcomed by 10-foot ceilings on the main level with elegant custom trim work, hardwood flooring throughout, and carefully curated design elements that elevate the space. The Smart Magic door provides a fluid transition between indoor & outdoor spaces.2nd level & finished basement each feature 9-foot ceilings, enhancing the home's sense of spaciousness. Wake up every day or wind up a hectic work day to breathtaking forest views from the principal room, with a spa-inspired ensuite bathroom that includes heated flooring, turning daily routines into indulgent rituals. A motorized chandelier lift in the stairwell simplifies maintenance without compromising grandeur. Entertainment-ready with a 6-zone speaker system, upper-level home theatre can also be converted to a 5th Bedroom. Smart features include custom-built-ins, Ethernet wiring throughout, and security cameras. Finished by AGM Basements, the lower level boasts 9-ft ceilings, a rough-in for laundry, and a separate entrance, perfect for extended family, in-law suite or your imagination.10 Crown Forest Court isn't just a home, it's a statement of lifestyle. This HOME truly embodies the harmony of luxury, nature, & modern convenience (id:53661)
157 - 475 Bramalea Road
Brampton, Ontario
Absolutely Stunning & Fully Renovated! This Immaculate 3+1 Bedroom Townhouse Has Been Renovated Top to Bottom (March/April 2025) and Shows Like Brand New! Featuring a Modern Open-Concept Kitchen with Quartz Countertops, Quartz Backsplash, and Sleek Ceramic Flooring. Brand New Flooring Throughout, Fresh Paint, Pot Lights & Designer Fixtures, New Stairs, and High-End BathroomsNo Detail Has Been Overlooked!The Ground Floor Offers In-Law Suite Potential with a Separate Entrance, Bedroom, Full Bathroom, Small 2nd Kitchen, and Walk-Out to the Backyard. No Carpet Anywhere! New Front Glass Door, All New Interior Doors, Mirror Closets, and Updated Electrical Switches Add a Contemporary Touch.Enjoy Low Maintenance Fees That Include Water, Cable, Internet, Lawn Care, Snow Removal & Garbage. Prime Location Within the ComplexBacks Onto a Sparkling Pool & Child-Safe Parkette, Offering Privacy and Green Space.Conveniently Located Near Bramalea City Centre, Schools, Public Transit, GO Station, and Quick Access to Hwys 410 & 407. Virtual Staging Used in Photos. Truly a Must-SeeYour Dream Home Awaits! (id:53661)
146 - 165 Hampshire Way
Milton, Ontario
Modern Freehold End Unit Townhome in Prime Milton Location. Welcome to this stylish and well-maintained freehold End Unit townhome in one of Milton's most desirable neighbourhoods. Featuring 9-foot ceilings, hardwood/Laminate floors, and an open-concept layout, this home is perfect for comfortable living and entertaining.The chefs kitchen includes granite counters, Large Island, stainless steel appliances, and a large pantry, flowing into a bright living/dining area with walk-out to a private balcony. Upstairs, enjoy two spacious bedrooms, one full baths, and a walk-in closet in the primary suite.With direct garage access, a private driveway, and minutes to Hwy 401, GO Station, parks, schools, shopping, and community centres, this home offers both convenience and charm. (id:53661)
2189 Weston Road
Toronto, Ontario
Established Convenience store running for over 30 years, Current Owner is running since 2016. very busy location on Weston Rd. Currently permitted for Wine and Beer sale, Lotto Commission earn around $1500.00 Monthly, ATM Machine Commission $250.00 Monthly. Current Owner like to Retire. Golden Opportunity for Turn Key Operation. If you are looking for Established Business look no Further. Current Monthly Sale Around $45000.00 Dollars it Could be Higher for New Owner. Monthly Rent Starts at$3500.00, Hydro Bill Around $600.00 Monthly. Owner Pays Property Tax And Commercial Building Insurance. (id:53661)
3 Turret Crescent
Brampton, Ontario
A Perfect Blend of Style, Space & Versatility. Thoughtfully cared for, this spacious five-bedroom residence includes a flexible room ideal as Step into a home that effortlessly combines sophistication, comfort, and adaptability. A home office, library, guest suite, or an extra bedroom perfect for growing families or changing needs. The main level welcomes you with a bright, open living space, a stylish dining area, and an upgraded kitchen featuring quartz countertops and a cozy breakfast nook. The expansive family room, enhanced by a gas fireplace and large windows, is perfect for both relaxing nights and lively gatherings. Upstairs, the serene primary suite offers a custom walk-in closet and a private ensuite, while additional bedrooms provide ample space for family or guests. With five well-appointed bathrooms throughout the home, everyone enjoys privacy and convenience. The fully LEGAL BASEMENT apartment with two bedrooms, two bathrooms, a private entrance, a sleek bar area, and its own custom storage room offers a fantastic opportunity for income or multi-generational living. Outdoors, the landscaped backyard boasts a built-in BBQ station and patio ideal for entertaining. Additional highlights include an exposed concrete driveway, double garage, owned on-demand hot water system, and numerous upgrades that add comfort and value throughout. This exceptional layout and multifunctional space make it a truly rare find. Don't miss chance to call it home. (id:53661)
170 Woodhaven Park Drive
Oakville, Ontario
Welcome to 170 Woodhaven Park Drive, immersed in South Oakville's most prestigious lake-adjacent enclaves. This modern estate blends architectural elegance with smart-home sophistication, offering over 7,000 sq ft of finished living space for the discerning buyer. Step inside the dramatic 20-foot foyer and take in the coffered ceilings, elegant wall accents, and wide-plank flooring that ground the home in elevated design and quiet prestige. The gourmet kitchen balances form and function, with Thermador push-to-open appliances, a statement oversized island and a dedicated servery connecting to the formal dining. A spacious mudroom with built-ins offers direct access to the garage creating day-to-day ease. Above, the private primary suite is a true retreat with a spa-inspired ensuite featuring heated floors, a steam shower, smart bidet toilet, and a custom walk-in closet. Each additional bedroom includes its own walk-in and ensuite, ensuring tailored comfort for all. Smart home living is effortless with Control4 automation, keyless thumbprint entry, and a private elevator to all levels. The finished lower level is an entertainer's playground with heated hardwood floors, two full wet bars, mirrored-walled gym, and a soundproofed theatre room tucked beneath the garage, complete with a state-of-the-art Home Cinema system. Step outside to your own backyard oasis. A heated Pioneer pool with jets and waterfall, outdoor kitchen with built-in BBQ and sink, and a dedicated cigar lounge redefine outdoor living. Interlock surfaces in the front and back, a wide multi-car driveway, and an irrigation system complete the picture of practical luxury. With a full precast exterior, fibre roof, LED lighting throughout, a Christmas light system, and two sump pumps, this home offers peace of mind and prestige. Just minutes from Lake Ontario, Bronte Village, acclaimed schools, waterfront parks/trails, marinas, GO Transit and highway access. (id:53661)
1502 - 50 Kingsbridge Garden Circle
Mississauga, Ontario
Stunning, Fully Renovated 1+Den Condo in Prime Location! Experience modern living in this beautifully updated 1 bedroom + den suite located in one of the area's most desirable neighbourhoods. Featuring premium laminate flooring throughout, a fully renovated kitchen with granite countertops, a stylish breakfast bar, under-mount sink, and upgraded cabinetry. The elegant bathroom showcases a granite vanity and contemporary finishes. Enjoy a bright and spacious open-concept living/dining area with breathtaking views. The functional den is perfect for a home office or guest space. Additional highlights include in-suite laundry, convenient access to shopping, Square One, public transit, and more. A perfect blend of style, comfort, and location this gem wont last long. Featuring 2 parking and 5 lockers!!! 4 lockers rented out for monthly income! (id:53661)
2317 Carpenters Circle
Oakville, Ontario
This exceptional 3,646 above grade-square-foot Glen Abbey residence is perfectly positioned on a quiet, sought-after street, backing onto the lush, dense ravine of the 14-Mile Creek, meandering trails weave through the untouched serenity of nature, offering an idyllic escape for exploration and tranquility. Upon entering, you step into a soaring two story entrance foyer. The heart of the home is the recently updated gourmet kitchen and family room with a stunning view of the ravine. The main and upper levels boast full hardwood flooring. The spacious open-concept main floor features a large formal living room, dining room, and family room with a gas fireplace. It also provides a study room and a breakfast area that opens to the stunning backyard. Envision, unwinding by the fireplace, beautifully set against dramatic ravine views from the windows. Whether it's the soft warmth of the fire or the serene views of your outdoor haven, every moment here invites you to relax, recharge, & revel in the tranquility of your surroundings. Upstairs, the home offers four large bedrooms. The primary suite serves as a personal retreat with a walk-in closet and a luxurious five-piece ensuite bathroom. The finished lower level is fully equipped to serve as an in-law or nanny suite with a fifth bedroom, a renovated three-piece bathroom, a large hall/living room with a gas fireplace, and pantry/kitchen. Conveniently located 45 mins from Toronto, minutes from both Oakville and Bronte GO stations with close access to QEW. Crafted with a superior level of artistry in finishes, the residence combines timeless design with modern functionality. This residence is a true entertainer's dream. Seamless indoor and outdoor venues blend into the meticulously landscaped grounds, with multiple lounging deck/patio levels. This is a rare find in Glen Abbey. (id:53661)
1022 Donnelly Street
Milton, Ontario
Welcome to 1022 Donnelly St, a stunning bungaloft in the heart of Miltons sought-after Beaty neighborhood. Nestled on a quiet street this detached home offers approximately 2330 sqft of beautifully designed living space combining size and style effortlessly.Step inside to soaring 9 foot ceilings & a thoughtfully designed layout, featuring a large living/dining area perfect for entertaining. The large chefs kitchen boasts an island, bar fridge, and stainless-steel appliances, ideal for culinary enthusiasts.This home offers three bedroomsone on the main floor, one upstairs, and one in the finished basement, ensuring flexibility for families of all sizes. The 3.5 bathrooms include a powder room and full bath on the main floor, a full bath upstairs, and a powder room in the basement.The finished basement is a showstoppera massive space with endless possibilities. Enjoy outdoor living on the backyard deck, surrounded by lush perennial gardens that bloom beautifully year after year, creating a tranquil and picturesque retreat. Plus effortless parking with 4 total spots (2 garage + 2 driveway). (id:53661)
Unit 2 - 7075 Edwards Boulevard
Mississauga, Ontario
Well-maintained, tree-lined property near amenities. Ideal clearance height: 24' in warehouse. Clean, updated space at 5,885 square feet(approx. 20% office space, 80% warehouse space). Easy access to highway 410 And 401. CLEAN USE ONLY: No Automotive, Welding, Wood Working, Machine Shops, Printing, Recreation, Place of Worship, Banquet Halls, Daycares or Food Production. (id:53661)
2 - 1848 Lakeshore Road W
Mississauga, Ontario
Come And Enjoy This Recently Renovated Apartment In A Great Clarkson Location Close To All Amenities And Transportation The Apartment Is Freshly Painted With Neutral Colors Recently Done Laminate Floor It Has Large Window And Balcony To Enjoy Sunlight All Popular Restaurants On The Door Steps. Third Bedroom Has A Small Window. (id:53661)
613 - 95 Dundas Street W
Oakville, Ontario
### Penthouse-Style Living at 5 North Condos in Oakville ### Welcome Home! This 6th-floor penthouse at 5 North Condos by Mattamy Homes offers elevated design, upgrades, and a fully furnished lifestyle all in one of Oakville's most desirable communities. Built in 2022, this 1+1 suite boasts **over $57,000 in added value - A $30,000 Premium Penthouse Package with soaring 10 ceilings, superior finishes, and a prime top-floor position. - $27,000 in upgrades & furnishings included professionally curated and move-in ready. Yes The Brand New Furniture Is Included Linens and All! A bright open-concept layout with custom kitchen cabinetry, quartz counters & engineered flooring, spacious **den** ideal for working from home. Private balcony with peaceful green views and the iconic Big Six skyline beyond. Everything you see is included just bring your suitcase. **Boutique Building Perks**:* Rooftop patio with BBQ, Fitness studio, party room & media lounge. One Underground parking space and locker included. Building offers, bike storage, landscaped courtyard and an Unmatched Location!! Steps to parks, trails, groceries & restaurants. Minutes to **Oakville GO, 403, QEW, 407*** Close to Sheridan College & Oakville Trafalgar Hospital Whether you are a first time buyer, professional, investor, or downsizer, this suite is perfect for low-maintenance luxury living. Enjoy privacy, community charm, and city convenience all from the top floor. Book your showing today and step into a lifestyle where elegance meets ease and affordability! (id:53661)
424 - 10 Gibbs Road
Toronto, Ontario
Welcome to Unit 424 at 10 Gibbs Dr, near East Mall and Bloor! This stunning 1-bedroom condo offers 500 - 600 sq ft of stylish interior space, complemented by a private balcony. Facing west, this unit features sleek laminate flooring throughout, and a modern linear kitchen with an island served as dining tbale equipped with stainless steel appliances. The open-concept living and dining area seamlessly connects to the balcony, showcasing northwest views. The spacious bedroom includes laminate flooring, large windows, and a walk-in closet. This unit comes with one parking spot, and internet is included at no additional monthly cost. (id:53661)
3 - 503 Runnymede Road
Toronto, Ontario
Upper Bloor West Village - Bright & Spacious One-Bedroom Apartment. Conveniently located atthe corner of Runnymede Road and Annette Street, this bright and spacious one-bedroom apartment is perfect for a single professional. Enjoy unbeatable transit access with a TTC stop right at your doorstep and Runnymede Station just minutes away. Live steps from everything: Bloor West Village, The Junction, and St. Clairs Walmart are all within easyreach, along with local parks, charming cafes, shops, and restaurants. Available immediately. (id:53661)
5 - 51 Hays Boulevard
Oakville, Ontario
Beautiful & Spacious!!! Just Under 1000 Sq Ft, 2 Bedrooms & 2 Washrooms Condo In Oakville's Prestigious Neighborhood, W/Top-Class Schools. Superior, Unobstructed Park & Pond Views From Private South Facing Terrace. Spotless, Clean & Modern, This Unit Offers Tremendous Value. Located at a Walking Distance To Oakville's "Uptown Core", Restaurants, Shopping, Schools, Amenities & Public Transport. This Condo Includes 1 Parking & 1 Locker. This is an immaculately maintained property with 2 Bedroom,2 Washroom condo townhome which is nested in one of the Oakville's most sought after neighborhood, Known for its top rated schools, it's known for its vibrant community. Unobstructed south facing views of the park and pond. Enjoy tranquility from your private terrace, Freshly painted with modern, clean finish. Move in ready, New pot lights recently Installed. Modern Living with open Concept Layout, style and brightness throughout the living space. Modern kitchen and Ample of natural sunlight . Property Includes 1 parking space underground, Visitor parking available in front of the unit opposite to the road .Walking distance to Oakville's uptown core, restaurants, shopping , amenities, and public transit. (id:53661)
2708 - 33 Shore Breeze Drive
Toronto, Ontario
The view? Unreal. Straight shot of the lake, CN Tower glinting in the background, and nothing but sky from the 27th floor. Inside, you've got nearly 600 sq ft of smart, usable space no weird angles or filler square footage. Full-length windows keep it bright all day. The den isn't closed off, but its big enough for your WFH setup or a proper reading nook. The kitchen is clean and modern with white gloss cabinets, stainless steel appliances, and space to actually cook. The bedroom easily fits a queen, nightstands, and a dresser with room to move. The bathroom is minimal, modern, and has real storage. This buildings the real deal: high-tech, well-managed, and loaded with amenities like a rooftop infinity pool, gym you'll actually use, steam room, movie theatre, BBQ terraces, and more. You're steps to the lake, patios, trails, and green space. Walk across the street for groceries, pharmacy runs, or a sushi fix. GO train, TTC, the whole city right there when you need it. (id:53661)
13307 Sixth Line
Halton Hills, Ontario
Welcome to this beautifully upgraded 1.5-storey home nestled on a peaceful 1.18-acre lot, located less than 15 minutes from Georgetown. This 3-bedroom home offers the perfect blend of rural tranquility and modern living, featuring an open-concept main floor with updated finishes throughout. The top 3 features of the home include: 1) DETACHED GARAGE: A rare find. A detached garage with tons of heated space, perfect for trades, home-based businesses, or serious hobbyists. The added bathroom makes it fully functional and versatile. 2) OPEN CONCEPT LIVING: The main level is bright and open, creating a bright, modern space ideal for entertaining and everyday family living. 3) TONS OF UPGRADES: Recent upgrades include: Roof (2017), Windows (2020), Furnace/AC (2021), Water Softener (2023), Board and Batten Exterior (2022/2025), Front Door Replaced, freshly painted (2025). Come see why this home offers the perfect blend of quiet living and superb location. (id:53661)
1353 Weston Road
Toronto, Ontario
Versatile commercial/residential investment opportunity in a prime area near a major intersection. This corner has great road exposure with excellent signage potential and has 4 long-term tenants willing to stay. The main level features a commercial retail store w/ large basement office/storage space & 3-piece bathroom. There are 3 other self-contained 1-bedroom apartments. Near public transit & future LRT Eglinton Crosstown West Extension. Please do not approach tenants of building. **EXTRAS** Navien on-demand water heater & Navien boiler approx 10 years, rubber membrane on roof approx 10 yrs. (id:53661)
20 Porter Drive
Orangeville, Ontario
Step Into This Expansive End Unit Townhouse With 2,051 SqFt Of Living Space + A Fully Finished Basement, This Home Has It All! This Show Stopper Is Fully Loaded With California Shutters Throughout, Main Level Featuring 9Ft Ceilings, A White Dreamy Kitchen To Cook All Of Your Favourite Meals, Granite Counter Tops & A Large Island. Family Room Overlooks And Walks Out To The Beautifully Landscaped Backyard, Perfect To Sit Back & Relax, With No Neighbours Behind, Peace & Tranquility Will Meet You There! Head Back Inside And See The Solid Oak Staircase Leads Up To The Spacious Upper Level With Upstairs Laundry! A Grand Sized Primary Bedroom W/ Coffered Ceiling, W/I Closet And 5Pc Ensuite With Separate Soaker Tub! Another 5Pc Main Bathroom And 2 Generous Sized Bedrooms With Large Closets Complete This Level! A Large Professionally Finished Lower Level Creates The Perfect Area For The Whole Family To Enjoy! There Is Also Ample Room For Storage! Dont Miss Out On This Great Home, Book Your Showing Today! This Home Includes All Appliances And Electric Light Fixtures! Another Added Bonus Of No Sidewalk Allows Easily For Two Cars To Park In The Driveway, Plus Garage. Backyard Is Fully Fenced. Beautiful Landscaping Out Front And Back! (id:53661)
A507 - 3210 Dakota Common
Burlington, Ontario
Rare Unit!! 2 Bedroom Unit With 747 Sqft Of Outdoor Terrace/Balcony Space Perfect For Entertaining!! Unit Features 756Sqft Of Living Space . Primary Bedroom Comes Complete With 4 Pc Ensuite, Bedroom Has Large Private Balcony. Open Concept Living/Dining Room With Laminate Flooring Throughout W/ Large Outdoor Terrace and smart system with screen for control of doors, AC, Parking and others. Building Features: Outdoor Pool On The Rooftop Deck. High-End, Resort-Quality Amenities Include: 24-Hr Concierge, Security Guard, Bbq Area, Gym & Fitness Centre, Yoga Space, Steam Room, Sauna, Party Rm, Games Area, Car Wash, Pet Spa, Visitor Parking, Etc. Close To 407, Qew, Go Transit, Groceries, Shops, Schools Etc. (id:53661)
58 Mediterranean Crescent
Brampton, Ontario
Welcome to 58 Mediterranean Crescent a stunning and spacious home offering over 4,300 sq ft of total living space in a family-friendly neighbourhood! This beautifully maintained property features 4 large bedrooms, a dedicated main floor office, and hardwood flooring throughout. The main floor boasts soaring 9-ft ceilings, while the family room and kitchen impress with grand 11-ft ceilings, creating a bright and open atmosphere. Enjoy the bonus of a legal and professionally finished 2+1-bedroom basement apartment with a separate entrance, complete with its own kitchen and washroom perfect for rental income to help with mortgage support or multi-generational living. Conveniently located close to Highways 401 & 407, top-rated schools, parks, and shopping, this home offers the ideal blend of space, comfort, and accessibility. A must-see for growing families! (id:53661)
82 - 6797 Formentera Avenue
Mississauga, Ontario
Absolutely Gorgeous 3 Bdrms, 2 Baths In A High Demand Neighbourhood. Newly Renovated Kitchen With Fridge,Stove, B/I Dishwasher. Pot Lights Throughout. Located Close To 401, 403 + 407, Schools And Park And Meadowvale Comm. Center. Spacious Living Room & Dining Area Great For Family Time & Entertaining. Large Kitchen With Breakfast Area, Stainless Steel Appliances & Abundance Of Counter Space. 3 Large Size Bedrooms, Perfect For AGrowing Family. Walk Out To Fully Fenced Private Backyard Oasis (No Homes Immediately To Rear). Laminate Flooring On Main Floor & 2nd Level. Large Size Windows With Abundance Of Natural Light. Contemporary Light Fixtures Throughout. Main & Upper Level Freshly Painted. Enjoy Walks Through Trail Located Right Behind Home. Excellent Daycares & Schools In Very Close Proximity - Great For A Family With Children. 2 Min Drive To Meadowvale Go Station. Short Walk To Meadowvale Community Centre & Meadowvale Town Centre. Nearby To Transit Miway Terminal - Only 1Bus To Ttc Subway. Close By To Park And Tennis Court. (id:53661)
26 Wardlaw Avenue
Orangeville, Ontario
Stylish, spacious, and move-in ready, this beautifully upgraded Middleton II model offers approx. 2,476 sq ft above grade plus a fully finished basement with large lookout windows. The main level features a stunning white kitchen (2022) with quartz waterfall double island, open to a cozy living room with custom built-ins, feature wall, and gas fireplace, plus sliding doors to a large deck, 12x12 patio, and backyard with garden shed. Enjoy a formal dining area that can double as a den, 9' ceilings, maple staircase, updated powder room (2021), and vaulted entry with new light fixture. The interlock in the front is brand new, adding to the homes great curb appeal. Upstairs boasts 4 spacious bedrooms, a recently renovated laundry room, and a serene primary suite with custom walk-in closet and ensuite bath with soaker tub and full-size linen closet. The basement offers a large rec room with wet bar, laminate flooring, and above-grade windows. Recent updates include kitchen (2022), furnace (2022), basement (2017), and more. Extras: 200 AMP service, water softener (owned), rough-in central vac, and all appliances included. Located near great schools, parks, shopping, and trails this one checks all the boxes! (id:53661)
24 Braeburn Avenue
Toronto, Ontario
Attention First-Time Buyers, Downsizers And Investors! Fantastic Opportunity To Own This Beautifully Maintained Detached Bungalow Located In A Prime Etobicoke Neighbourhood. This Home Is Set On An Impressive 142' Deep Lot, Features 2-Bedroom, 2-Bathrooms, An Open-Concept Living And Dining Room With Gleaming Hardwood Floors, A Spacious Kitchen And A Walk Out To A Private Deck. The Fully Finished Basement With A Separate Entrance Offers Great Potential For A Rental Suite, Or Extra Space To Grow. Enjoy Your Own Private Backyard With A Large Deck Perfect For Outdoor Entertaining, Gardening, Or Simply Unwinding. A Long Private Driveway Leads To A Detached Garage Providing Ample Parking And Flexible Workspace. Located Walking Distance To Excellent Schools, Parks, Bike Trails, Shopping, Starbucks And So Much More! With TTC, UP Express, GO Train, Major Highways, And Pearson Airport All Nearby, Commuting And Travel Couldn't Be Easier. This Is Your Chance To Own A Move-In-Ready Home That Truly Delivers On Location, Lifestyle, And Long-Term Value! (id:53661)
803 - 2485 Eglinton Avenue W
Mississauga, Ontario
Welcome to KITH Condos Mississauga's newest gem by The Daniels, where comfort meets modern lifestyle. This beautifully designed brand new corner unit offers over 900 sq ft of spacious, modern living with premium finishes. Featuring 2 bedrooms and 2 bathrooms, large windows flood the space with natural light, while the sleek kitchen boasts stainless steel appliances and quartz countertops. Enjoy breathtaking views, a private balcony, and in-suite laundry for added convenience. Located steps from Erin Mills Town Centre, Credit Valley Hospital, top schools, parks, restaurants, and transit options including major highways. Residents have access to upscale amenities such as a state-of-the-art fitness centre, co-working lounge, party room, half basketball court, and 24/7 concierge. A perfect home for young professionals, couples, or small families seeking comfort and connectivity. Includes 1 parking and 1 locker. Don't miss out on this spacious and amenity-rich home in one of Mississauga's most desirable communities. (id:53661)

