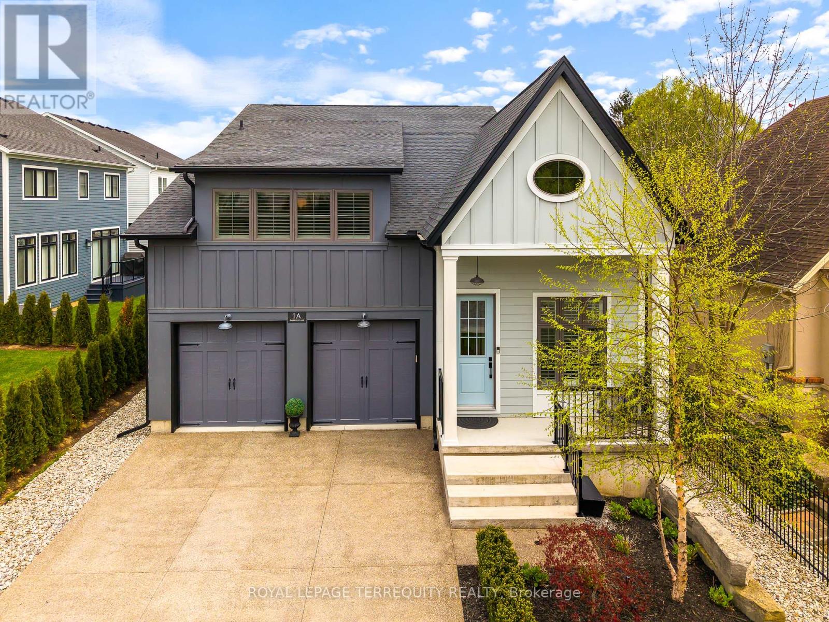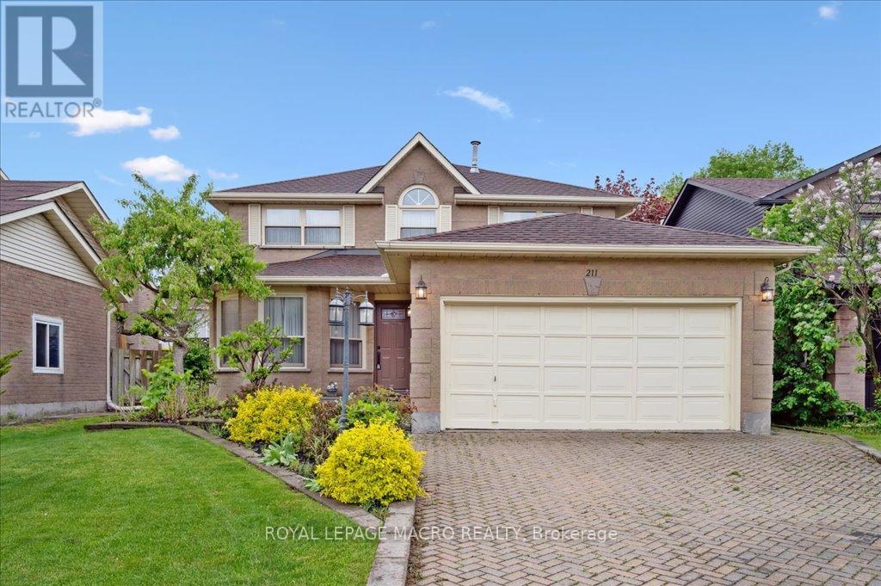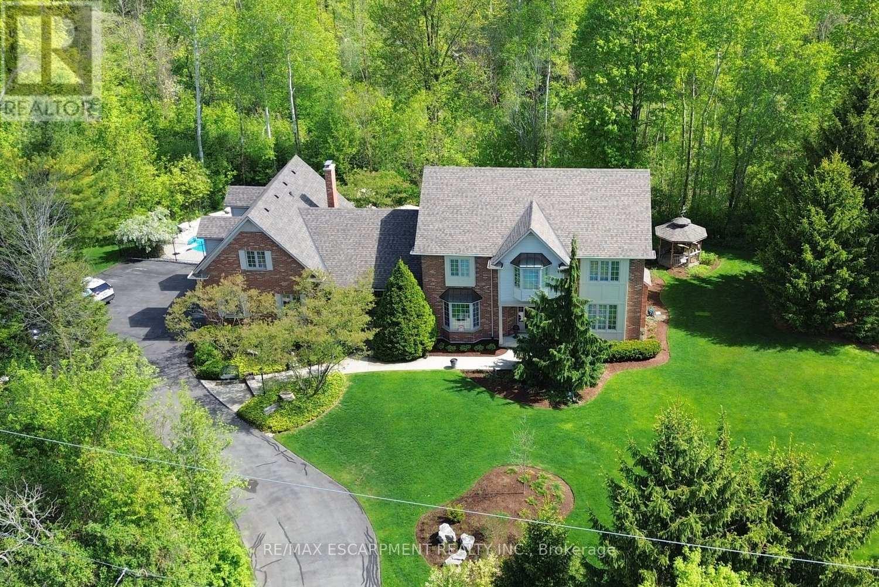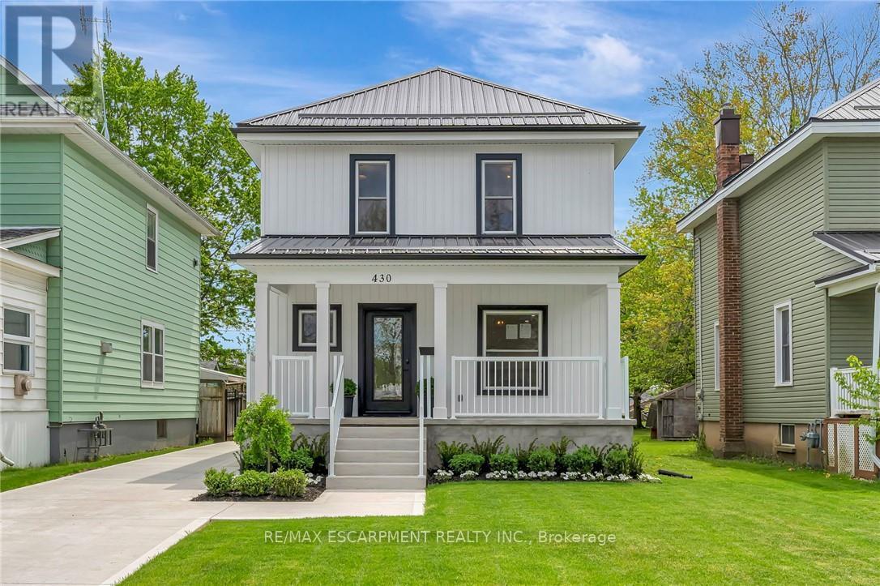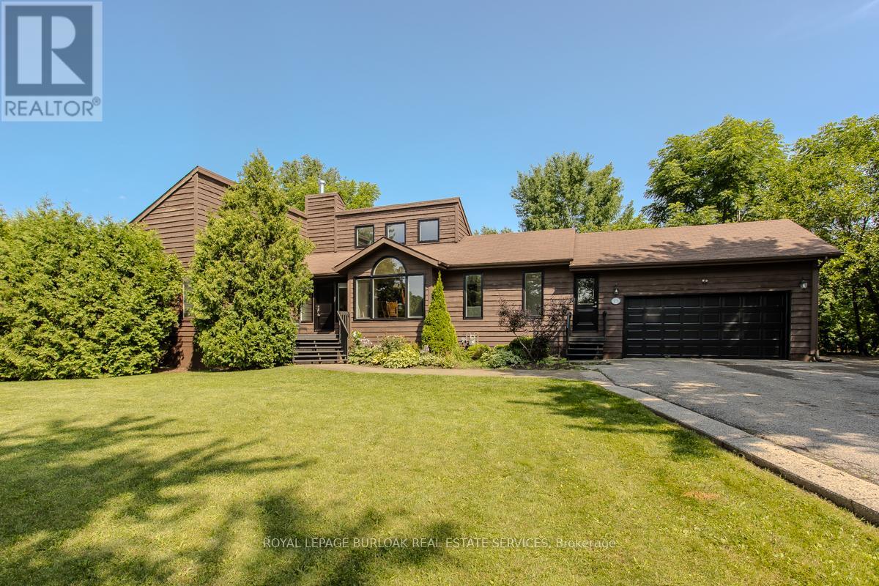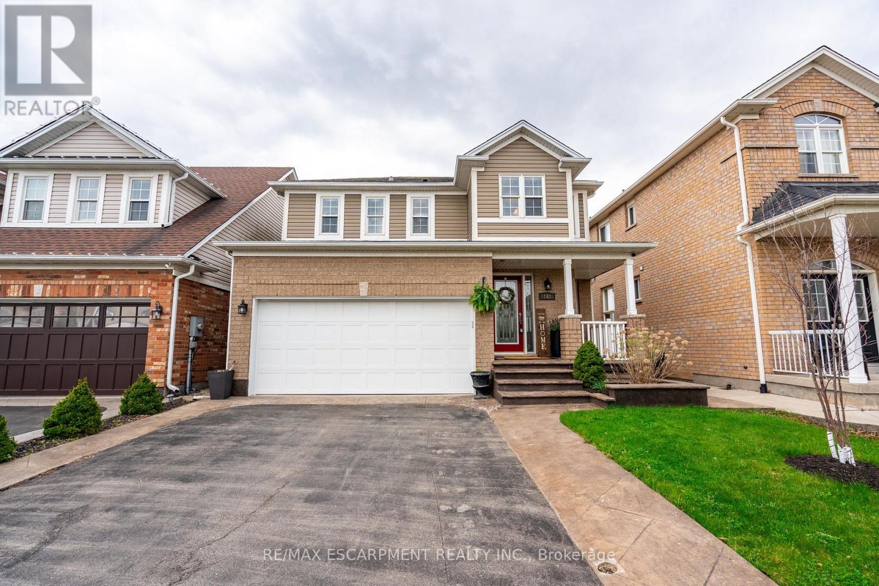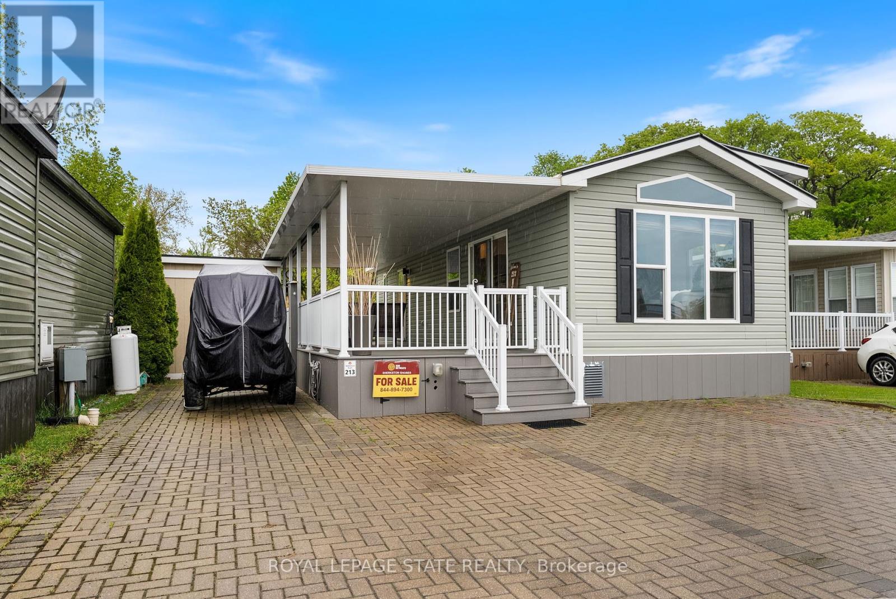1a Bayberry Lane
Niagara-On-The-Lake, Ontario
Welcome to this spectacular custom built home located in beautiful Olde Town, Niagara-on-the-Lake. 1A Bay Berry Lane is located within walking distance of the golf course, restaurants, parks and our historic downtown. Quality custom finishes throughout, with almost 3900 sq feet of combined living space. Two plus three bedrooms and three and a half bathrooms. The main floor features soaring ceilings and hardwood floors. The oversized main floor primary is a private oasis with his and her closets and a 4 piece light filled ensuite. The chefs kitchen has high end Fisher and Paykel appliances and a spacious walk-in pantry. The upper level has a spacious bedroom and ensuite with custom built in's to sleep additional guests if necessary. The lower level has an additional kitchen, laundry, family room, a 4 piece bath and three bedrooms. Perfect for entertaining or a multigenerational living scenario. Professionally landscaped with exterior lighting and irrigation system. Maintenance free exterior and a Tesla charger in the garage. The rear shed provides ample extra storage for patio furniture and cushions. No need to shovel in the winter as this home has a heated driveway! Please click the link for the virtual tour. (id:53661)
676600 Centre Road
Mulmur, Ontario
Sitting On A Perfectly Manicured 1.24 Acres Surrounded By Crop Fields Is This Stunning Custom Built Bungalow With Views From Every Window And The Most Incredible 1746 sq. ft Shop W/ Separate Driveway. Located Just 5 Minutes To Shelburne And Less Than An Hour To Pearson. The Bungalow Features An Open Concept Design With Hardwood Floors Throughout The Main Level, Vaulted Ceilings, Amazing Chefs Kitchen With Granite Countertops And Centre Island, Living Room With Walk Out To A Deck, 3 Great Sized Bedrooms, Main Floor Laundry With Access To 3 Car Garage. The Lower Level Is Fully Finished With A Walk Out To A Fully Fenced Side yard. The Lower Level Is Complete W/ A Third Washroom, Large Office With Double Doors And A Large Rec Room Complete With Wet Bar. SHOP: 2018/2019 - 36' X 52' (1746 Sqft)| Ceiling 15.5' | 10' x 10, & 14' by 14' Doors | ICF 22" Insulation | In Floor Heating | Steel Roof | 100AMP Service | 2pc Bathroom| Holding Tank | 4 Camera Security System | Dog Bath | (id:53661)
211 Rushdale Drive
Hamilton, Ontario
Welcome to 211 Rushdale Drivean inviting 4-bed, 4-bath family home in Hamilton Mountains desirable Rushdale neighbourhood. This spacious 2-storey offers nearly 3,000 sq ft of living space, including a partially finished basementideal for growing or multigenerational families. The main floor features formal living and dining rooms, a cozy family room with wood-burning fireplace, and an eat-in kitchen with backyard access. Upstairs includes a primary suite with walk-in closet and ensuite, plus two more bedrooms and a full bath. The basement adds incredible potential for along with ample storage. Enjoy a double garage, 4-car driveway, main-floor laundry, and updates like a newer shingles on roof and furnace (2020). Walk to top-rated schools, parks, and enjoy quick access to shopping and highways. A well-maintained, move-in ready home with room to make it your own! (id:53661)
712 Robson Road
Hamilton, Ontario
A truly magical property ! Strategically positioned to capture the woodland views & natural sunlight in the house & on the pool this custom built, meticulously maintained home on the outskirts of Waterdown is a family's dream come true. Whether playing games on the sprawling lawn, reading in the gazebo, lounging by the pool, hiking through your own woods or finishing your day with smores by the campfire, this home is sure to suit a growing family. Entertain in the formal living room, dining room with recessed buffet, cozy up by the fire in the family room or take in the views in the sun filled sunroom and count the endless number of bird species always at the feeder. Enjoy gathering around the island in the spacious kitchen with ample cabinets & a desk area. Enjoy a restful primary suite and 3 additional bedrooms in the main house. Work from home with a separate private entrance to office. Also there is a 3pce bath conveniently located to serve the main floor & pool guests adjacent to the laundry room entrance and access to the loft / office with kitchen area that can easily accommodate a nanny/ in-law /teenager suite and has its own heat pump for heating & cooling. The lower level has an excellent workshop & is otherwise an open canvas for whatever your heart desires. (id:53661)
8 - 3033 Townline Road
Fort Erie, Ontario
Fall in Love with this Bright and Open Concept, beautifully maintained 1,220 sq ft bungalow nestled in the sought-after vibrant Black Creek Adult Community in in Vibrant and Scenic Stevensville. Designed for both comfort and entertaining, this Charming Home also features a spacious 180 sq ft Sun-Room and a partially covered 17' x 11' back Deck/Terrace, perfect for enjoying quiet mornings or lively Family gatherings and enjoy the privilege of your manicured side yard. Step inside to discover a formal Dining room ideal for hosting, and a light-filled Kitchen and Family room with soaring Cathedral ceilings. A cozy corner gas Fireplace adds warmth and charm, creating the perfect space to unwind. The Laundry area is conveniently tucked beside the Kitchen, maximizing space and functionality. Down the hall, you'll find ample closets and utility space, a multi-purpose Den/room, a great 5-piece Bathroom with a Jetted Jacuzzi Tub, a spacious Primary Bedroom, and a bright Office/Bedroom with a direct walk-out access to the Deck ideal for work or relaxation. Double paving stone Driveway hosting 2 private parking spots. Outside, a powered 10' x 10' shed provides additional space for hobbies, tools, or seasonal items. Just a short walk from your doorstep, enjoy a vibrant community lifestyle with access to the Community Centre, Tennis Courts, Indoor Whirlpool Spa, Shuffleboard, Indoor & Outdoor Swimming Pools, 2 Saunas and an amazing Library and Gym equipment. Golf and Walking Trails. Lots of activities if you want to be entertained like Yoga, Aerobics, Line Dancing, Tai-Chi, Bingo to mention some! Short drive to Niagara Falls, to Crystal Beach, Niagara Safari & Nature Park and much much more! Don't miss this opportunity to enjoy vibrant, peaceful and carefree living. Schedule your private viewing today! (id:53661)
117 Front Street
Wilmot, Ontario
**Absolutely best price in the region** being sold together next door 109 front st. X12167373** 2 houses for the price of less than 1. (id:53661)
430 Alder Street E
Haldimand, Ontario
Are you searching for a turnkey home? You wont want to miss out on this fully renovated 3 bed, 2 bath, stunning 2-storey home in the heart of Dunnville. The 1330 sq ft of finished living space offers the perfect blend of charm and modern comfort. Upgrades include a new steel roof, windows, doors, flooring, appliances, electrical, plumbing, HVAC, insulation, drywall, siding, and much more. Enjoy a custom kitchen with quartz countertops, stylish baths, and second-floor laundry. Step out front to fresh landscaping, brand-new concrete driveway & walkway, and covered porch or head to the spacious backyard to unwind on the 14x21 wooden deck or in the updated 20x18 two-car garage. Conveniently located within walking distance to shops, schools, parks, hospital, and the Grand River, with just a 40-minute commute to Hamilton. Unfinished basement provides ample storage and houses utilities. A rare move-in ready opportunity in a mature, tree-lined neighbourhood! (id:53661)
251 Grey Fox Drive
Kitchener, Ontario
Spacious family living awaits you in this 3 bdr home, conveniently located close to Sunrise Shopping Centre. Enjoy a great family neighbourhood offering you a large foyer with shining marble ceramic flooring right through to the eat in kitchen area. Walk through the patio entrance to a beautiful back yard, complete with patio and fenced for privacy. A picture window provides ample natural light in the living area, opposite the eat in kitchen. Moving up to the 2nd level, you'll find a large master with walk in closet and 2 more bedrooms with a full 4pc bath. The lower level provides you with additional living space for work or play, plus another 3pc bath with a glass corner shower. An oversized single garage, with an extended paved drive, along with an inside entry, complete this home. You'll love the close by conveniences of all the shopping you need, easy hwy access for commuters, nearby schools within walking distance and so much more for complete family living. Don't miss out on this one! (id:53661)
11 Weneil Drive
Hamilton, Ontario
Fantastic bungalow in Flamborough West on a premium corner lot! Nestled on almost 2 acres of lush greenery, this property offers unparalleled privacy and tranquility. Enjoy the convenience of nearby parks, school bus routes, and easy access to Freelton and Aberfoyle antique markets, ice rinks, tennis courts, Hwy 401, Hwy 5, QEW, Guelph, Cambridge, and Carlisle. This charming home boasts a double garage with inside entry and a driveway that accommodates up to 10 cars. The beautiful front garden features perennials and mature trees, while the fully fenced rear yard includes a solar-heated on-ground pool with a wrap-around raised deck (2021), a shed, and scenic green space views. Inside, find 3 plus 2 bedrooms plus an exercise room that could be converted into a bedroom. Enjoy new (2025) flooring that has been installed on the main and lower levels and the open concept living area, featuring a new (2025) eat-in kitchen with custom cabinetry, stainless steel appliances, and a reverse osmosis system with icemaker. The great room impresses with high ceilings, a wood-burning fireplace, and meticulously maintained hardwood floors. The primary bedroom is a serene retreat with a renovated (2025) 4pc ensuite with standalone tub, stand up shower and skylights that fill the space with natural light. The fully finished basement includes a large open recreation/family room with plenty of space for a pool table and TV or movie area. Basement also includes ample storage space, and a 2pc bathroom. Extras include a water softener, pool liner (2021), solar heating/pump (2021), Water tank (2024), Sump pump (2023), water filtration system on both levels and pool vacuum and ladder. This property is a must-see! (id:53661)
17d - 67 Caroline Street S
Hamilton, Ontario
Luxury condo living at Bentley Place, a premier address in the vibrant heart of Hamilton's Durand Neighbourhood. This expansive 2-bedroom, 2-bathroom suite offers the perfect balance of sophistication and comfort, with generously sized rooms ideal for both relaxing and entertaining. Sunlight pours through newly installed windows (2025), illuminating an open concept layout that seamlessly connects living and dining spaces with ease including a custom solid oak bar. The recently renovated kitchen is a chefs delight, featuring sleek white cabinetry, stainless steel appliances, luxury stone countertops, and ample storage. Both bathrooms have been thoughtfully updated including including new vanities. Retreat to spacious bedrooms, each with walk-in closets, including a primary suite with a private 5-piece ensuite including a spa-like jetted bathtub & its own private balcony. Additional highlights include 2 separate large balconies, in-suite laundry, & a premium P1 parking space. Whether you're downsizing without compromising space or embracing the urban lifestyle, Bentley Place offers unmatched convenience. Walk to Locke Street, James Street North, the Hamilton GO Centre, and nearby escarpment trails all just moments from your door. (id:53661)
141 Voyager Pass
Hamilton, Ontario
Welcome to this beautifully updated detached home offering 4 spacious bedrooms and 3 modern bathrooms. Step inside to find rich hardwood floors throughout and a freshly painted interior that exudes warmth and style. The heart of the home is the newly renovated kitchen, featuring a brand-new island, a generous pantry, and stylish updated light fixtures perfect for entertaining or family gatherings. Convenience is key with an upstairs laundry area, making everyday living even easier. Enjoy relaxing mornings on the inviting front porch and make the most of outdoor living with concrete pathways leading to the backyard, where serene views of open farmland create a peaceful retreat. Practical updates include newly edged driveway for clean curb appeal and a finished basement offering flexible space for a home office, gym, or recreation room. Move-in ready with thoughtful upgrades throughout. Don't miss your chance to make it yours! furnace (2024) dishwasher (2025) driveway/concrete work (2023) stove (2025). (id:53661)
213 - 490 Empire Road
Port Colborne, Ontario
A rare opportunity in Wyldewood Beach Club! Welcome to Unit #213a newer, fully 2-bedroom, 1-bathroom cottage with no rear neighbours, just a stone's throw from Lake Erie beaches. This well-maintained unit features a spacious composite deck, partially covered with an extended section and a custom fire pit patio perfect for outdoor living and entertaining. Inside, enjoy an open-concept layout with vaulted ceilings and transom windows, creating a bright, airy atmosphere throughout the kitchen, dining, and living areas. The kitchen is equipped with stainless steel appliances, ample cabinetry, and a peninsula breakfast bar for casual dining. The primary bedroom includes built-in cabinetry for extra storage, while the second bedroom offers bunk beds with full-step access to the top bunk a safe and thoughtful design. Additional features include a large storage shed and low-maintenance finishes, all set in a highly desirable location close to the lake but without the additional waterfront premiums. Dont miss this unique chance to own in one of Sherkston Shores most popular gated communities. (id:53661)

