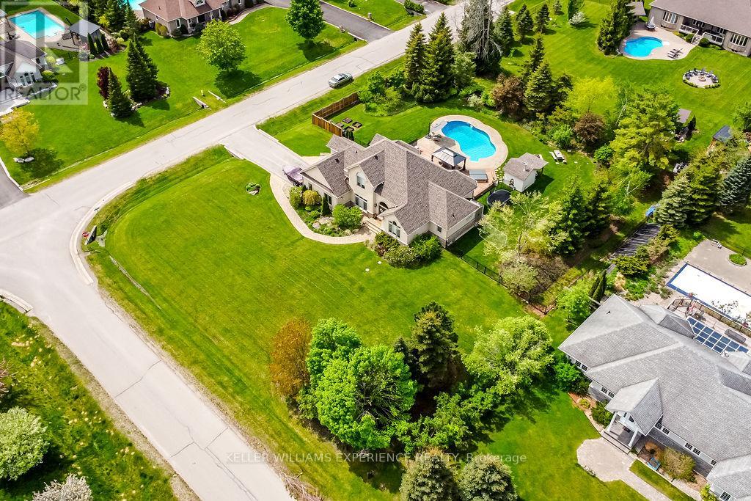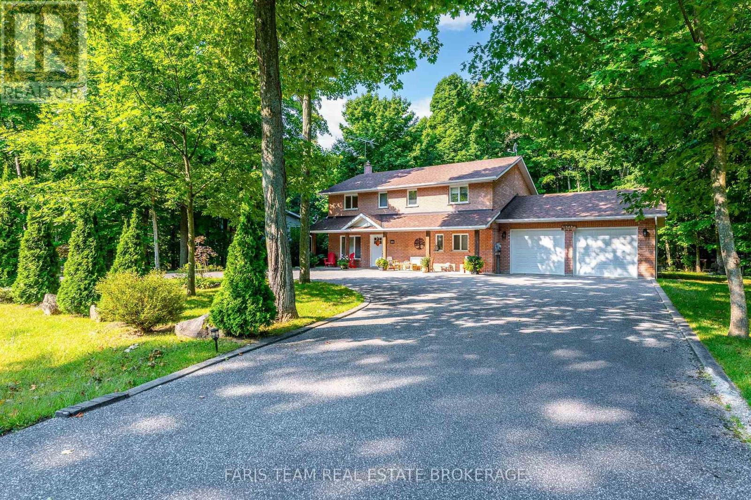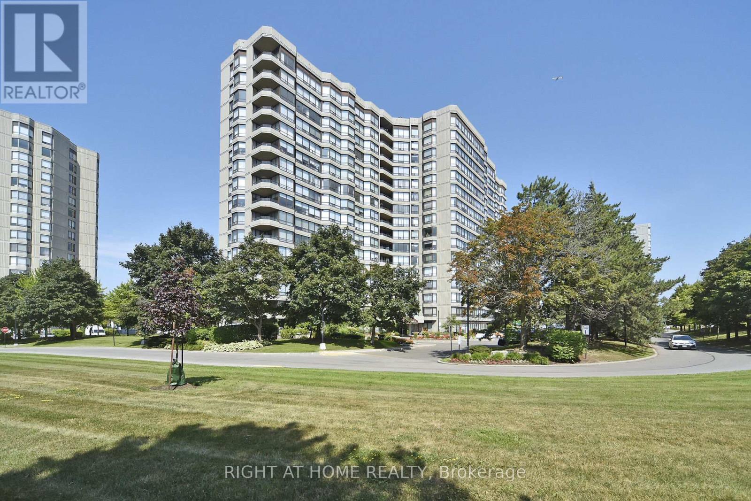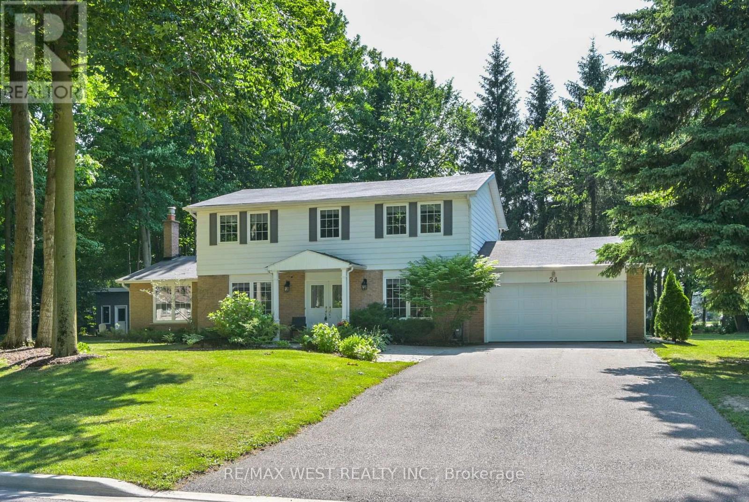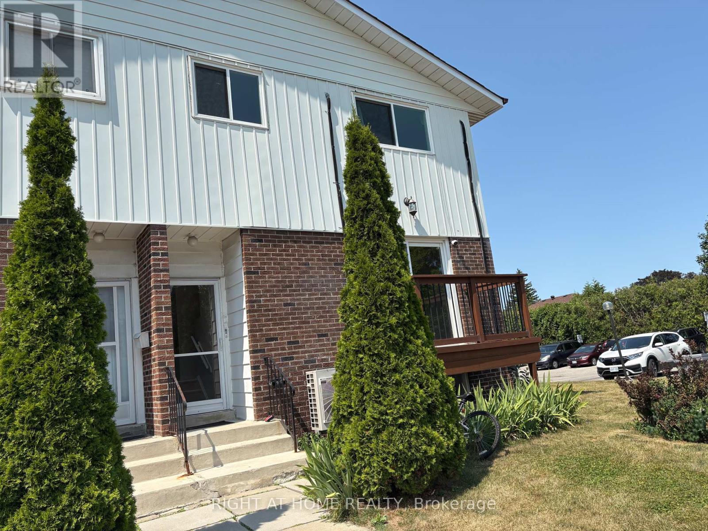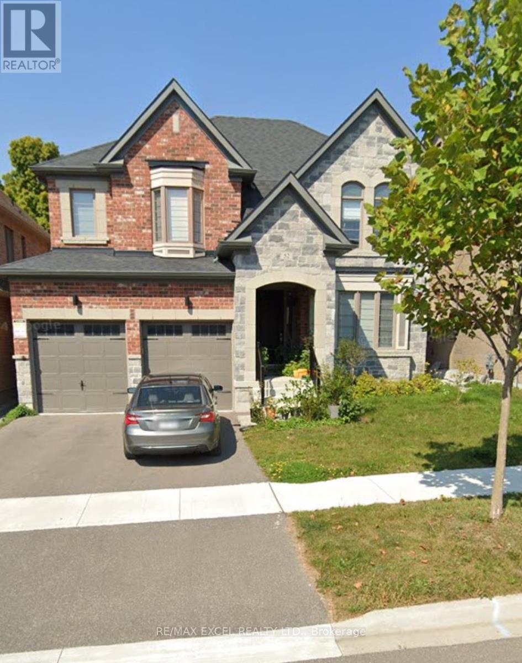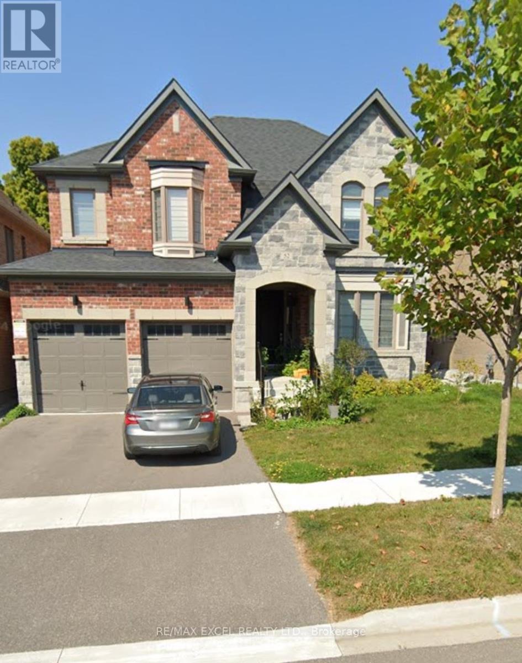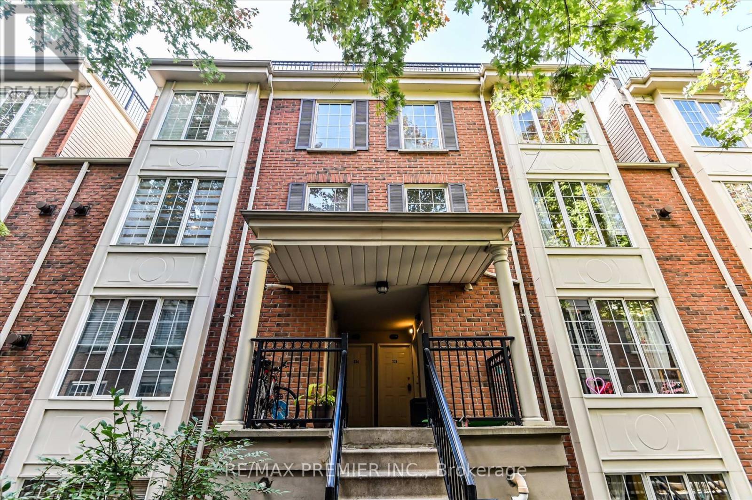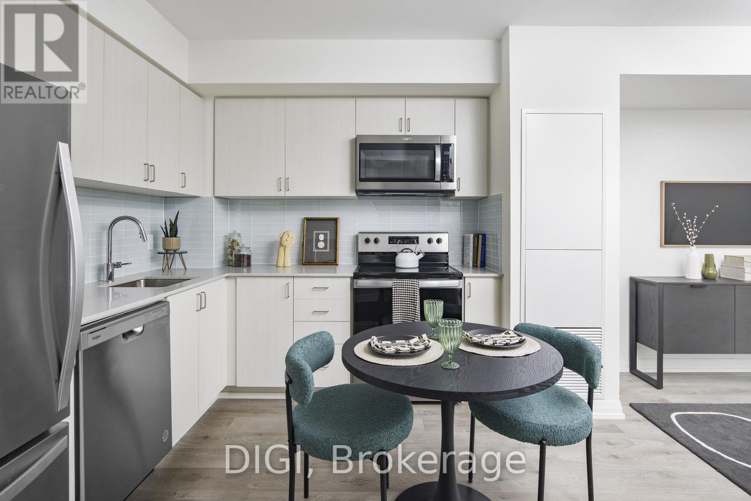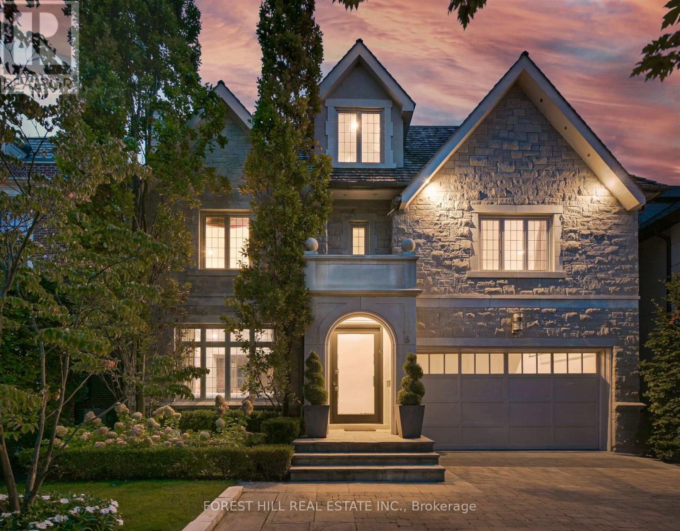29 Basswood Circle
Oro-Medonte, Ontario
Welcome to your dream home in the heart of Shanty Bay, where luxury meets lifestyle! This beautifully designed bungaloft offers the perfect blend of charm, space, and modern comfort, nestled in the peaceful and highly desirable Arbourwood Estates. Featuring 5 spacious bedrooms, this home is ideal for families or those who love to entertain. The open-concept main level flows seamlessly into the lofted upper floor, creating a bright, airy atmosphere. Step outside to your private backyard retreat, complete with a gorgeous in-ground salt water pool, professional landscaping, and an automated sprinkler system perfect for summer gatherings or quiet relaxation. Every detail of this property has been meticulously maintained, offering turn-key comfort in one of the most sought-after communities in Oro-Medonte. Whether you're taking a morning stroll along the trail or enjoying an afternoon by the lake, this home offers the perfect balance of nature, luxury, and convenience. Location Highlights: Steps to Lake Simcoe and the Oro Rail Trail. Close to top-rated schools, marinas, and Barrie amenities. Don't miss the chance to own this exceptional home, your Shanty Bay lifestyle starts here! (id:53661)
3665 Baldwick Lane
Springwater, Ontario
Client Remarks: Custom-Built Beauty in Utopia Where Style Meets Superior Craftsmanship. Welcome to 3665 Baldwick Lane, a thoughtfully designed, custom-built home nestled in the peaceful surroundings of Utopia/Springwater. This exceptional property combines modern luxury with smart construction upgrades that truly set it apart. From the moment you arrive, you'll notice the 60-foot double driveway, fenced perimeter with a 16-foot gate, and an oversized 20x25-foot garage with a 16-foot door and loft potential perfect for all your storage needs. The exterior showcases stucco with R10 insulation, built over ZIP panels with R5 foam, offering superior energy efficiency compared to standard builds. Step inside and enjoy over two levels of engineered hardwood flooring, a grand staircase, exposed wooden beams, and a Verseta stone fireplace that anchors the bright and airy living space. A large barn door on the entry closet adds a touch of rustic charm, while glass insert doors on the closets enhance the contemporary feel. The chefs kitchen and spa-like bathrooms feature high-end finishes, with the primary ensuite boasting a smart toilet and standalone tub. The basement is primed for future potential, with a rough-in for a washroom and kitchen, radiant floor heating, a 7-foot-wide window, and 6-foot walk-out double doors to a private side patio. A combi-boiler system ensures efficient, zone-specific heating, including a towel rack heater in the ensuite. Additional highlights include surveillance cameras, a natural gas line to the living room fireplace, and a large shed with its own garage door and main entrance perfect for a workshop or extra storage. Whether you're looking for comfort, energy savings, or room to grow, this home checks every box. Come visit 3665 Baldwick Lane where quality meets peace of mind. (id:53661)
100 Desroches Trail
Tiny, Ontario
Top 5 Reasons You Will Love This Home: 1) Beautifully crafted solid brick home just steps from the shores of Georgian Bay, delivering the perfect retreat for year-round living or a peaceful cottage escape 2) Thoughtfully designed with an open-concept main level, featuring a large kitchen, cozy gas fireplace, and an abundance of natural light for a warm and inviting atmosphere 3) Generously sized with four massive bedrooms, including a luxurious primary suite complete with a walk-in closet and a private ensuite for ultimate comfort 4) Impeccably maintained and move-in ready, showcasing quality finishes throughout, with furnishings negotiable for a seamless transition 5) Tucked away on a private, treed lot, just a short stroll to the beach, park, and a charming European deli. 2,138 fin.sq.ft. Age 26. Visit our website for more detailed information. (id:53661)
314 - 7440 Bathurst Street
Vaughan, Ontario
Located in the heart of Thornhill, in a resort style living environment this is the perfect location for anyone looking to be close to absolutely everything. This unit features 2 bedrooms, 2 bathrooms, an Eat-in-kitchen, solarium along with 2 separate parking spots as well as a locker. Perfect for first time buyers or renovate to suit your needs. Located next to Promenade Mall, public transit, tons of shopping and dining destinations as well as places of worship. It just does not get better than this. (id:53661)
826 - 33 Cox Boulevard
Markham, Ontario
Renowned Tridel Circa Community : Bright & Spacious 2 + Large Den With French Doors (Can be 3rd Bedroom). Rare Available Unobstructed East Facing Markham Civic Centre Park & Lake Setting! Five Star Luxurious Amenities : 24 Hr Concierge, Indoor Swimming Pool & Whirlpool, Gym, Party Room, Billiard Room, Theatre, Guest Suites, Top-ranked Unionville High School, Coledale PS and St Justin Martyr Catholic ES. Step To Flato Theatre, Markham Town Square, Downtown Markham, York U Campus, First Markham Place, Restaurants, Supermarkets, Entertainments & All Amenities. YRT & Go Train. Note: 2nd Parking Spot Available For Rent At Exta $150/Month. (id:53661)
43 - 300 Alex Gardner Circle
Aurora, Ontario
*** 2 Bedrooms - 3 Bathrooms - 1 Parking + 1 Storage Locker *** Beautifully appointed 2-bedroom suite located in the sought-after Yonge & Wellington area of Aurora. This bright and spacious home features a modern open-concept layout with quality finishes throughout. Enjoy laminate flooring on both the main and upper levels, a contemporary kitchen with quartz countertops and stainless steel appliances, and the convenience of a stacked washer/dryer.The unit includes one underground parking space and fronts onto mature trees, offering a peaceful, green outlook. Just steps from the GO Station, top-rated schools, parks, and all major amenities this is urban living at its best in a tranquil setting. **Heat , Hydro and Water to be paid by Tenant** (id:53661)
24 Cedarwood Crescent
King, Ontario
Incredible over 1/2 acre property surrounded by multi-million dollar custom homes. The perfect location: quiet, sidewalk free, cul-de-sac, surrounded by mature trees that offer a park-like setting. Filled with natural light, this home features gleaming hardwood floors, cozy family room with fireplace and walkout to huge deck. The kitchen features a centre Island to maximize workspace and storage, while the spacious dinning room is ready for entertaining the extended family. The current the primary suite utilities 2 bedrooms spanning 18' with a 3pc ensuite, dressing room and 3 closets (which can easily be converted back to a traditional 4 bedroom layout). The bright main floor home office is ideal for remote work or children's play room.The finished basement included a huge workshop, games room and a billiards room to play pool and entertain complete with a wet bar. Enjoy cozy evenings by the fireplace, mornings on the back deck, and the peaceful ambiance of a well-established neighbourhood. A true gem with character and comfort on a spectacular half acre dream lot fully landscaped with perennial gardens! Don't miss out on this unique location! (id:53661)
17 Hillcrest Drive
New Tecumseth, Ontario
If you're looking for a low-maintenance lifestyle without the high-rise feel, 17 Hillcrest Drive in Briar Hill offers the best of both worlds. This semi-detached bungalow is part of a welcoming adult community in Alliston, where comfort, space, and ease come together seamlessly. Inside, you'll find hardwood floors, 9-foot ceilings, and pot lights throughout the main level. The front-facing kitchen features granite countertops, a bright eat-in area, and plenty of storage. The open-concept living and dining area is warm and inviting, complete with a gas fireplace and walk-out to a private back deck bordered by mature trees.The primary bedroom includes a walk-in closet and a spacious ensuite with a soaker tub and a large walk-in shower with bench. A main floor powder room adds extra convenience for guests. Downstairs, the finished lower level expands your living space with a large rec room featuring a wet bar and second gas fireplace perfect for entertaining or relaxing. You'll also find a guest bedroom, home office, full bathroom, and a laundry room with built-in cabinetry, plus lots of smart storage throughout. As part of Briar Hill, residents have access to a 16,000 sq.ft. community centre, with the option to join Nottawasaga Resort just minutes away for golf, gym, pool, and more no obligation required. This is easygoing, spacious condo living with all the comforts of home. (id:53661)
316 - 2301 Danforth Avenue
Toronto, Ontario
Welcome to Canvas Condos, where contemporary living meets urban convenience! This sleek 2 bedrooms, 2washrooms is a gem in the city. Situated in a brand new building, residents enjoy access to a plethora of fantastic amenities including a vibe-worthy lounge/party/meeting room, gym, rooftop deck with BBQ's and sun-lovers lounge with unobstructed views. Centrally located, it's the perfect work-life balance with easy access to the downtown core and steps to the Beaches for a weekend stroll. Commuting is a breeze with the streetcar and transit lines at your doorstep and a walk score of 91! The suite features a spacious and functional layout, accentuated by a modern European kitchen with stainless steel appliances. South-facing unobstructed views allow for natural light to fill the space through the floor-to-ceiling windows. Whether you're seeking convenience, style, or tranquility, this condo ticks all the boxes for urban living at its finest. (id:53661)
3 - 2 White Abbey Park
Toronto, Ontario
Location, location, location! A rare opportunity in one of Toronto's pockets --- just steps from Parkway Mall, McDonald's, Tim Horton, Costco, Place of worship, bus stop, schools, highways 401,404, Dvp, and more. Whether you're a first-time home buyer, a downsizing family, or an investor, this property checks all the boxes. Priced like a condo apartment but offers so much more in terms of space, lifestyle, and convenience. Very friendly and safe neighborhood. Plus the added bonus of low maintenance fee. Don't miss your chance to own in Toronto at an unbeatable value! (id:53661)
52 Beaverdams Drive
Whitby, Ontario
Apx 3300 Sqf house back to ravine. Open Concept Main Flr W/ Hardwood Floors Throughout & 9Ft Ceiling. Gourmet Kitchen With Backsplash, Centre Island. Library On Main. Granite Countertop In Kitchen & All Bath. Back To Ravine. Master Retreat With His/Her W/I Closets & 5 Pc Ensuite With Glass Shower & Free Standing Tub. Den Can Be Used As 5th Br. (id:53661)
52 Beaverdams Drive
Whitby, Ontario
45 premium ravine lot ! Absolutely STUNNING executive 3300sqf home set on an ultra-rare 45 premium RAVINE lot backing directly onto Heber Down Conservation Area. Surrounded by nature with no rear neighbors, this is one of the most desirable lots in the entire community valued at $115,000+!! This nature-lovers dream offers unmatched privacy, serene views, lush greenery! The sun-drenched Great Room offers breathtaking views of the ravine, This home features a bright and spacious open-concept layout, where hardwood floors span the main level and staircase. Entertain in style in the formal dining room adorned with designer light fixtures, or gather in the heart of the home with the upgraded eat-in kitchen featuring a large center island, quartz countertops, stainless steel appliances, and a chic tile backsplash. The 2nd floor features a primary suite with a walk-in closet and a luxurious 4-piece ensuite. Three additional generously sized bedrooms with 3 bath. 2nd floor extra family room offer flexibility for a growing family or home office space. The home is filled with natural light thanks to oversized upgraded windows throughout. Perfectly positioned in a prime, family-friendly location with easy access to Durham Transit, conservation areas, top-rated schools, parks, and a variety of shopping options. Commuters will appreciate the proximity to Highways 401, 412, and 407, making travel a breeze. (id:53661)
25 Plumridge Court
Ajax, Ontario
Beautiful freshly painted South Ajax home. 2+2 bedroom located on end of court. Great familystreet, Steps to Hospital, Public Transit. Finished basement with walkout. Great fenced backyard.*** PLEASE NOTE THE KITCHEN WILL BE UPDATED PRIOR TO SEPT 1****** (id:53661)
736 Westdale Street
Oshawa, Ontario
Nestled In "The Glens", The Most Charming Neighbourhood In Oshawa, This Ranch Bungalow Has It All. Majestic 69 Ft Frontage. Main Floor & Basement Extensively Renovated w/ over $100K Done In Upgrades. Hardwood Floors, Tiled Fireplace, Quartz countertops, Stainless Steel Appliances, Gorgeous Main Bath, Pot Lights throughout, New Lights Fixtures, Sep. Entrance to Basement for In-Law Suite/ Potential for income. Basement Includes 2nd kitchen & laundry, 2 washrooms & 3 spacious bedrooms. Perfect Backyard For Entertaining! Close To Shops, Schools, Hospital, Transit, Both 401/ 407. Quiet Neighbourhood. (id:53661)
50 Heale Avenue
Toronto, Ontario
Located in the desirable Cliffside Village, this Diamond in the ruff two-storey home has been in the same family for over 40 years. This property features 3 spacious bedrooms and a 4-piece washroom, making it an excellent choice for families or individuals seeking additional living space. Large Principal rooms in need of a cosmetic over hall but great bones. The finished basement provides additional living space complete with a cozy gas fireplace, 3 Piece bath & large laundry room* Outside, you'll find an oversized deck that overlooks a private yard, perfect for outdoor gatherings, gardening, or simply enjoying the serene surroundings. The Oversized attached garage is ideal for storing your car during the winter and eliminating the worry of snow. Additionally, there is sufficient parking for up to 2 spaces on the private driveway. With endless potential, this home serves as a perfect canvas for those eager to craft their dream sanctuary. Nestled within a vibrant community, it boasts a prime location just a stroll from top-rated schools, stunning parks, and convenient access to the GO Train and TTC. A nearby shopping plaza caters to all your daily needs, while the breathtaking Scarborough Bluffs promise picturesque views and outdoor adventures. Don't miss your chance to transform this wonderful house into your forever home. ****Huge 42 x 125Ft Private Lot**** (id:53661)
343 Greenwood Avenue
Toronto, Ontario
Prime 4-Plex in Blake-Jones Exceptional opportunity to own a solid, fourplex in the vibrant Blake-Jones pocket of Toronto. With 3,707 sq ft of total living space (includes basement). Two units are currently vacant. This property is ideal for investors, owner-occupiers, or multi-generational families. Each unit is separately metered and features its own furnace and air conditioning, offering both tenant comfort and simplified management. The vacant units allow for immediate occupancy or rental at market rates maximize cash flow from day one. Located minutes from transit, parks, schools, and the Danforth, this is an unbeatable location for long-term appreciation and rental demand. Four Self-Contained Units Two are tenanted, two are vacant. Set Your Own Rents Individual HVAC Systems (Furnace + A/C per Unit) total Area: 3,707 sq ft includes basement Steps to Greenwood Park, TTC, Shops, and Restaurants Two Parking Spots (3 with tandem parking) Don't miss this rare value in one of Toronto's most dynamic east-end communities. No survey. please do not ask for vacant possession of the tenanted units. Two existing tenants to be assumed. No survey. (id:53661)
343 Greenwood Avenue
Toronto, Ontario
Prime 4-Plex in Blake-Jones Exceptional opportunity to own a solid, fourplex in the vibrant Blake-Jones pocket of Toronto. With 3,707 sq ft of total living space (includes basement). Two units are currently vacant. This property is ideal for investors, owner-occupiers, or multi-generational families. Each unit is separately metered and features its own furnace and air conditioning, offering both tenant comfort and simplified management. The vacant units allow for immediate occupancy or rental at market rates maximize cash flow from day one. Located minutes from transit, parks, schools, and the Danforth, this is an unbeatable location for long-term appreciation and rental demand. Four Self-Contained Units Two are tenanted, two are vacant. Set Your Own Rents Individual HVAC Systems (Furnace + A/C per Unit) total Area: 3,707 sq ft includes basement Steps to Greenwood Park, TTC, Shops, and Restaurants Two Parking Spots (3 with tandem parking) Don't miss this rare value in one of Toronto's most dynamic east-end communities. No survey. please do not ask for vacant possession of the tenanted units. Two existing tenants to be assumed. No survey. (id:53661)
526 - 8 Mercer Street
Toronto, Ontario
Luxury Studio. In The Heart Of Entertainment District, Underground Path Access Across The Street From The Building, Excellent Layout Studio with 10ft ceiling. Lots of Natural Lights. Perfect Location In Toronto. Entertainment Dstct, King West, Financial Dstct, Excellent Amenities On 2nd Flr And 10,000 Sf Terrace On 6th Floor With Bbq. Steps To Tiff, Theatre, Restaurants, Stores, Street Car, Subway, Rogers Centre, Cn Tower, Harbourfront. Fashion Dstct, Queen West, Rogers Centre. (Old Pic for refernce only) Right now unit is being painted and new floors will be laid. (id:53661)
226 - 3 Everson Drive
Toronto, Ontario
Experience Midtown Urban living at its finest with this Incredible townhome Located at Yonge and Sheppard, located in one of Toronto's most vibrant neighborhoods. Featuring a sleek, contemporary design, this spacious Townhome boasts 3 Bedrooms, open-concept living and dining areas, perfect for entertaining. With modern finishes throughout, a gourmet kitchen and many updates. Enjoy a private Rooftop Terrace, overlooking the city, great for entertaining or just enjoying the outdoors. This property offers the best of city living with every convenience one could need. Steps away from top-tier shopping, dining, entertainment, and easy access to the TTC and highways, this townhome is perfect for those seeking a blend of luxury and convenience. Don't miss out! (id:53661)
2004 - 25 Broadway Avenue
Toronto, Ontario
Welcome to Suite 2004 at 25 Broadway Ave - a spacious 860 square foot, sun-filled 2-bedroom, 2-bathroom condo in the heart of Midtown Toronto. Located just steps from Yonge & Eglinton, this well-appointed unit offers the perfect blend of comfort, style, and urban convenience. Enjoy an open-concept layout with 9 ft ceilings, generous principal rooms, floor-to-ceiling windows, and beautiful east-facing views. The living and dining areas flow seamlessly to a private balcony, perfect for morning coffee or evening relaxation. The modern kitchen features granite countertops, stainless steel appliances, a large island, and ample cabinetry. The large primary bedroom includes a walk-in closet and luxurious bathroom (renovated in 2024). The second bedroom is spacious with great natural light - ideal for a child's room, guest bedroom, office, or family use. Additional highlights include laminate floors throughout, ensuite laundry, and excellent storage. An incredibly managed building that offers outstanding amenities: 24-hour concierge, fully equipped gym, spa, and saunas, billiard room, theatre room, party room, guest suite, free visitors parking and a stunning patio with BBQs and cabanas. Located in one of Toronto's most desirable neighbourhoods, you are just minutes from the subway, future LRT, top-rated schools, parks, restaurants, shopping, and everything Yonge & Eglinton has to offer. Ideal for professionals, couples, families, or investors alike. Don't miss your opportunity to own a move-in-ready suite in a prime location! (id:53661)
3105 - 325 Yorkland Boulevard
Toronto, Ontario
**2 months' free rent promo on a 2 year lease** Welcome home to Parkside Square. Discover the epitome of convenience and comfort at Parkside Square, your ideal rental community designed to elevate your lifestyle. Featuring a diverse range of first-class amenities and a location second to none, this 1 bedroom, 1 bathroom condo is tailor-made for you! Enjoy effortless access to major highways, public transit, shopping centers, parks, dining, and entertainment venues. Experience city living at its finest, where relaxation meets convenience and excitement. Extend your living space with amazing amenities including a fitness center, yoga studio, pet wash, party/meeting room, sundecks, BBQs, and more! (id:53661)
101 - 2603 Bathurst Street
Toronto, Ontario
Welcome Home To The Courtyards Of Upper Forest Hill. One of Toronto's most prestigious neighbourhoods.With a price of around $515/sqft, the value of purchasing this home is unmatched. This spacious around 1231 sq ft, 2-bedroom, 2-bathroom gem at 2603 Bathurst boasts a south-east facing, main-floor location for effortless access and is one of the largest units in the building. Enjoy generous open-concept spaces, gleaming hardwood, and a large dining area, seamlessly flowing into a beautiful kitchen. Builder's unit includes prime parking spot and locker. Easy access to large patio and terrace to enjoy with friends and family in the summertime. Many amenities including Guest Suites, Gym, Media Room, Party Room, and BBQ. Very convenient location close to 401, TTC, and the coming LRT. Beautiful apartment lovingly cared by owner, pride of ownership shows throughout. A Significant Opportunity For Affordability and Investment with co-ownership. CO-OWNERSHIP. NO ABOARD APPROVAL REQUIRED. MEETING ROOM, GUEST SUITES. GYM. (id:53661)
8 Hillholm Road
Toronto, Ontario
This Magnificent Home Is Situated In The Heart Of Forest Hill Village And Is Located Directly On Forest Hill Park Custom Built To The Most Exacting Standards Of Quality And Design And Completed In 2010. Designed by Lorne Rose Architect and Interiors By Brian Gluckstein Design. The Beautiful White Stone Façade Provides Entrance To This Perfect Family Home. A Sunlit Interior Is Enhanced By Expansive Ceilings Of Approximately 11ft. French Doors Exit To Reveal The Remarkable Private Garden With Salt Water Pool, And The Memorable View Of The Adjacent Park. Upstairs The Primary Bedroom Suite Continues A Lofty Theme With A Vaulted Ceiling. The Adjoining Ensuite Is A Study In Spa- Inspired Luxury With Steam Shower, Massive Soaker Tub And Private Toilet Chamber All Enhanced In White Carrara Marble. There Are Additionally, 3 Beautifully Proportioned Bedrooms On The Second Floor All With Designated Ensuites. The Third Floor Is Comprised Of Both A Stunning Office And An Adjacent Gym / Workout Area. Ceilings Are Vaulted And The Windows Radiate Light. A Wet Bar And Bar Fridge Complete The Picture. A Massive Lower Level Provides A Huge Media Area, Guest Or Nanny Suite, As Well As A Designated Bathroom And Pool Change Room Area. Walk Out Directly To The Pool And Enjoy The Exquisite Experience. Parking Is Accommodated With A Generous Two -Car Built In-Garage As Well As An Oversize Driveway That Provides Space For An Additional 3 Vehicles. Truly. The Perfect House In The Perfect Forest Hill Location. Steps To All The Best Schools (UCC, BSS), Transit, and Forest Hill Village Shopping. Convenience And Exceptional Lifestyle Await. (id:53661)
59 St Andrew Street
Ottawa, Ontario
Available September 1st, this 3 bedroom, 2 bath, 3 storey townhome has charm, style and location! Tucked down a quiet street but walking distance to everything, including fabulous shops, restaurants, government offices & everything Ottawa offers. (No parking onsite, but street parking permits are available through the City of Ottawa) This century home has been completely renovated and kept every ounce of its charm! The kitchen has quartz countertops, stainless steel appliances & a casual eating area. A door off the kitchen offers access to a yard, which has a porch & patio to enjoy in the warmer weather. The hardwood staircase leads to the 2nd floor of the home, where you are greeted by original hardwood flooring in the primary bedroom, hall & 2nd bedroom. There are 2 full bathrooms on this level & 2nd-floor laundry. The 3rd-floorspace can be used as an office or bedroom. It has beautiful sloping ceilings and a window bench. The basement is unfinished, with low ceilings (between 5'5" to 6" high), so it is a good storage area.*For Additional Property Details Click The Brochure Icon Below* (id:53661)

