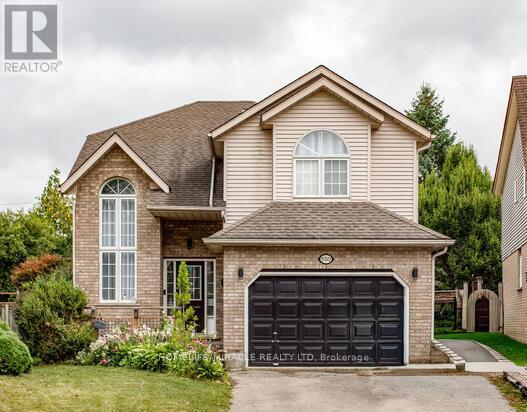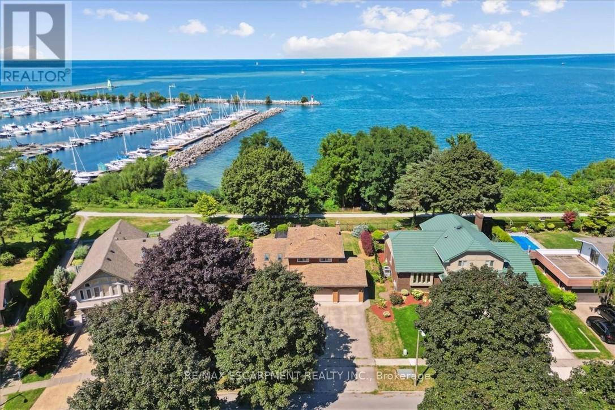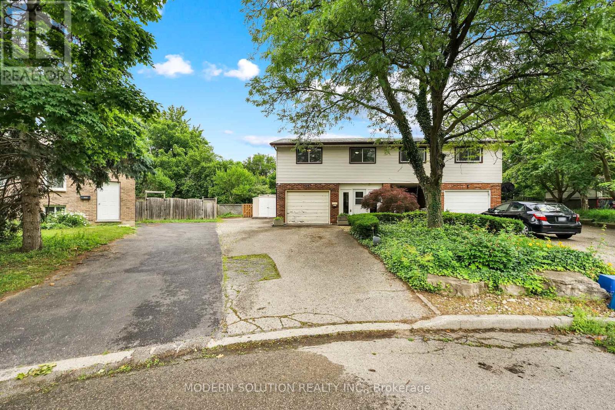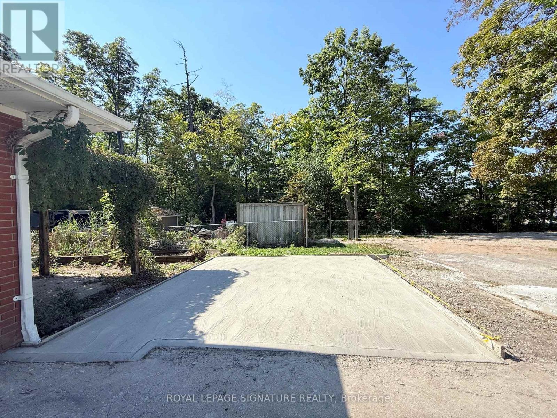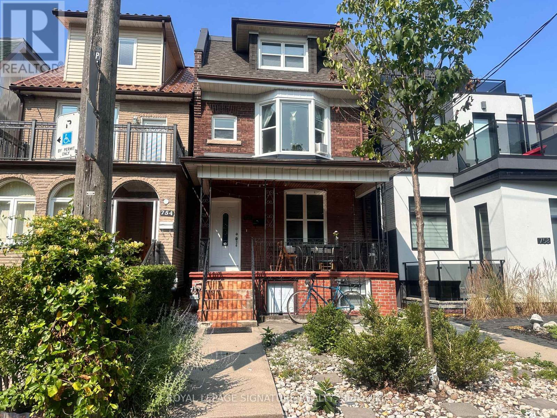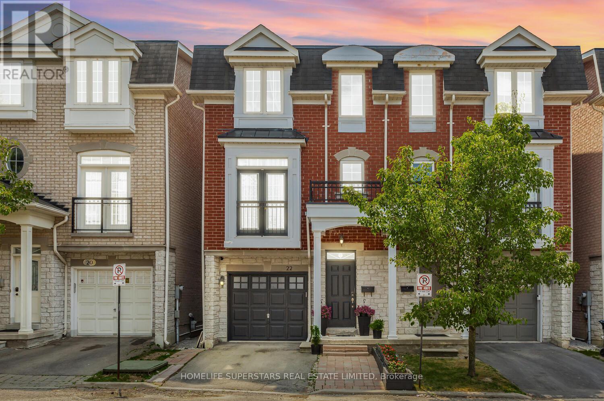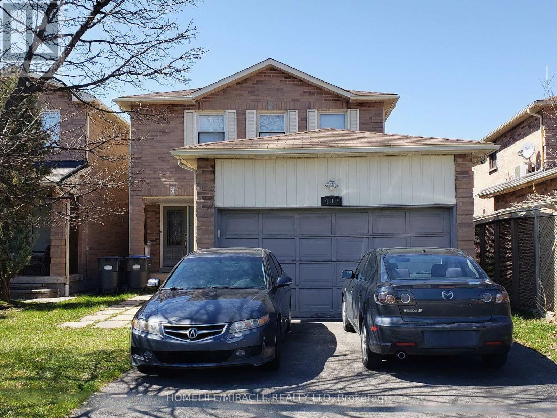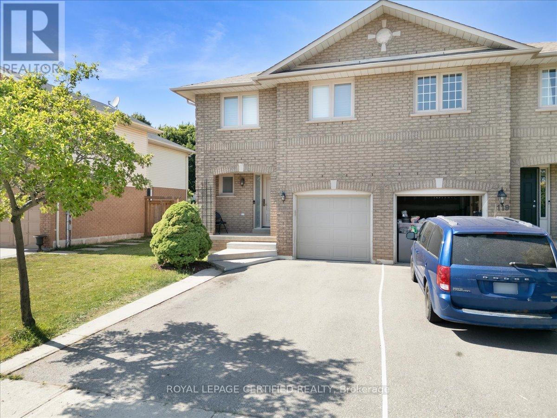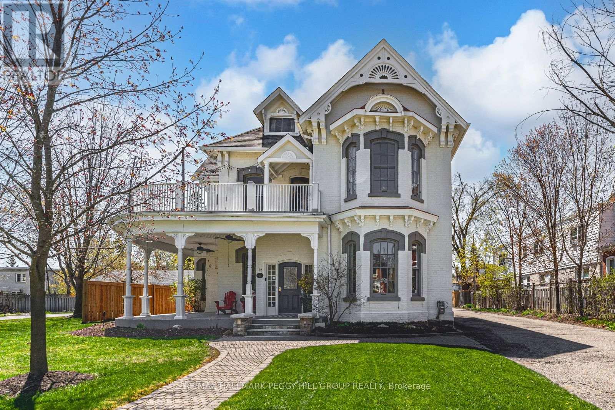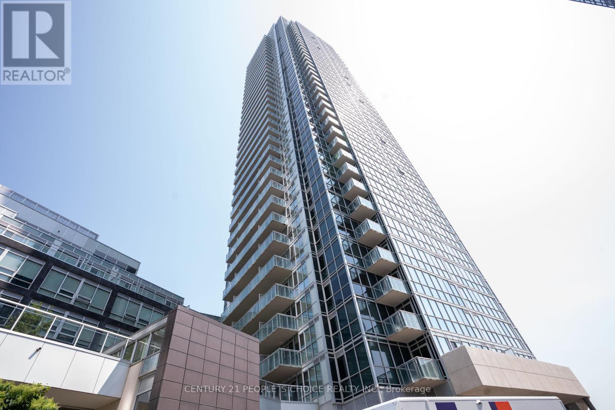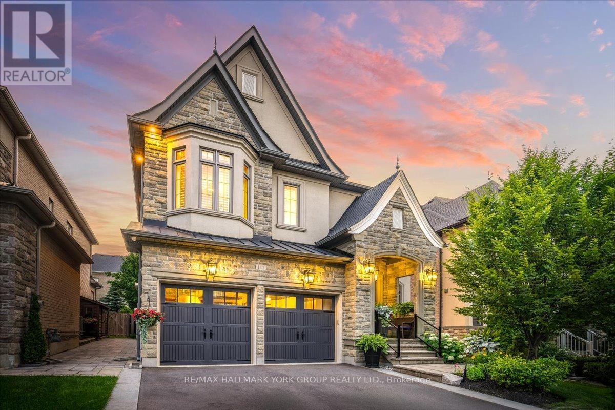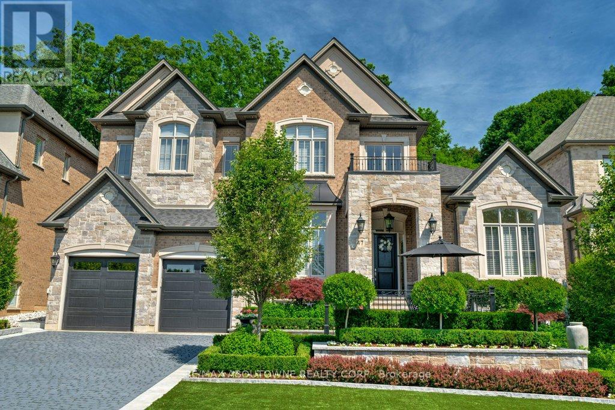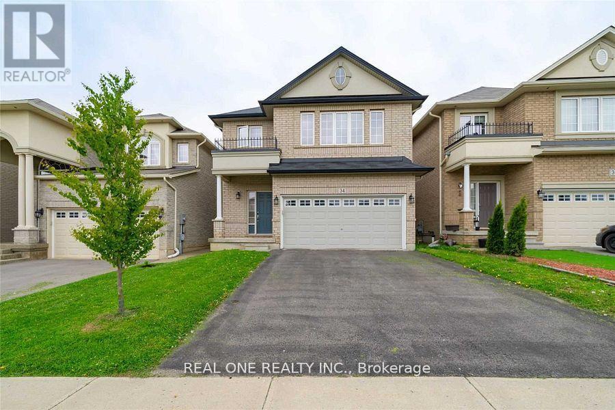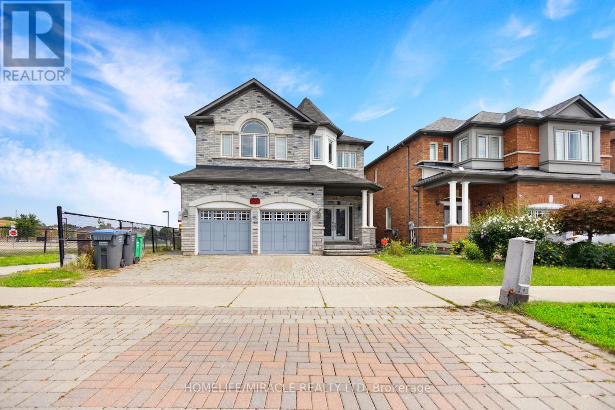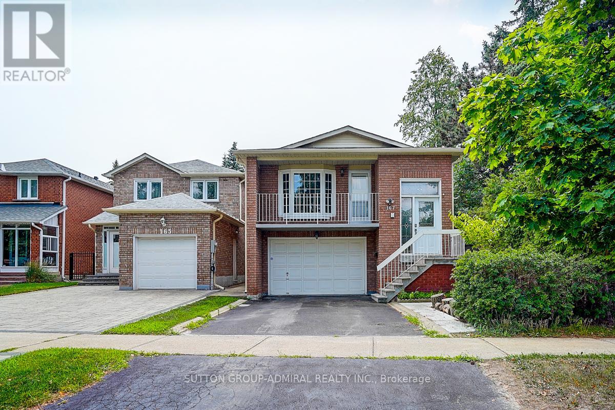550 Penny Lane
Waterloo, Ontario
Meticulously Renovated Detached Single Home In Premium Neighborhood, Serene Yet Just A Stone's Throw From All Amenities. One Of A Kind Open Concept Design With Vaulted Ceilings. Bright And Spacious Living And Dining Areas. High-End Hardwood Flooring Throughout. Newer Kitchen & Bathrooms. Freshly Painted. Central Vac Rough-In. Eat-In Kitchen With Walk-Out To Sunroom Porch. Stunning Backyard With Mature Trees And Beautiful Plants. Newer Furnace. Finished Lower Level With In-Law Suite. Pride Of Ownership! (id:53661)
93 Westgate Park Drive
St. Catharines, Ontario
Here's your chance for a beautifully renovated 3 bedroom, 2.5 bath, double car garage home, overlooking Lake Ontario and Port Dalhousie Marina. Yul love the great room with cathedral ceilings, pot lights, and quality hardwood flooring, gorgeous kitchen with crisp white cabinetry, butcher block counters, and cerulean blue vistas through oversized kitchen windows. The sunken family room features built-in cabinetry, a gas fireplace and a walk out to an updated two tiered deck where you can watch the boats sail by and catch an awe inspiring sunset. The primary bedroom is an oasis with an abundance of closet space and a gorgeous water view. There is ensuite privileges to a bathroom that could be divided in two, plus two more large bedrooms with double closets. The lower level will make an ideal teen retreat or in-law/guest suite, with a kitchen area, a large luxurious new bathroom, a rec room or bedroom with high ceilings, pot lights, a large window, and a large furnace/storage room. Other features include inside entry to the double car garage, sprinkler system, perennial gardens, wrought iron fencing and access to walking trails. Minutes to Port Dalhousie Heritage District, Sunset Beach and the everyone's favourite carousel. Its not just a home, its a lifestyle. Luxury Certified. (id:53661)
370a Churchill Court
Waterloo, Ontario
Welcome to 370A Churchill Court a beautifully renovated and fully finished semi-detached home located just minutes from both Wilfrid Laurier University and the University of Waterloo. This modern home features a brand-new kitchen with stainless steel appliances and granite counter tops, updated flooring, and contemporary finishes throughout, along with a newer roof (2022), AC and water tank. The finished basement which includes two additional bedrooms along with a driveway accommodating 6 vehicles offers excellent rental potential. This house is on a large pie shaped lot and offers a beautiful backyard, large enough for a pool of your dreams. Whether you're a savvy investor or looking for a home in a high-demand area, this property delivers on location, layout, and value! (id:53661)
Lower - 38 Burnhamthorpe Road W
Oakville, Ontario
Spacious, pet-friendly 2 bedroom bungalow in Rural Oakville. This charming home backs onto a stunning, protected forest offering complete privacy and a true country living experience. The eat-in kitchen features stainless steel appliances, and both bedrooms offer laminate flooring throughout. Enjoy the convenience of on-site shared laundry and two parking spaces on the shared driveway. Just minutes from Oakville's growing north-end communities, shopping, and major highways. Water and hot water are included in the rent. Tenant is responsible for lawn care and snow removal. Hydro and heat are to be shared with the Upper Tenants. (id:53661)
512 - 2212 Lake Shore Boulevard W
Toronto, Ontario
Spacious 1 Br+Den Features An Open Concept, Great Layout, Laminate Wood Throughout,Quartz Countertop & S.S.Appliances, Access To Metro & Shoppers Drug-Mart, Steps To Ttc,Parks & Lake, State Of The Art Bldg Amenities Incl An Indoor Pool, Jacuzzi,Putting Green,Party Rms,Squash Crts,Gym & Outdoor Bbq's, Close To Hwys,Go Station,Mins To Cne,Ontario Place & Dt Financial District (id:53661)
Lower - 756 Crawford Street
Toronto, Ontario
Enjoy comfort and convenience in this thoughtfully updated basement unit, located directly across from Christie Pits Park and Alex Duff Pool. Features include a modern kitchen with granite counters, stylish backsplash, and stainless steel appliances, plus laminate/tile flooring and private ensuite laundry with new washer and dryer. Fully insulated with energy-efficient windows for a quiet, cozy living space. Bonus front room is perfect as a mudroom, home office, or studio. Steps to Bloor St. shops, cafés, and Christie/Ossington subways. Minutes to downtown in a welcoming, walkable neighbourhood. (id:53661)
131 - 570 Lolita Gardens
Mississauga, Ontario
Welcome to 570 Lolita Gardens! Ground-Level Comfort & Style in the Heart of Mississauga! This beautifully maintained 2-bedroom, 1-bathroom main floor end-unit condo offers exceptional convenience, comfort, and charm. Step into a freshly painted interior featuring an open-concept living space, highlighted by a striking stone accent wall that adds warmth and character. Enjoy the luxury of a walkout ground-level patio, perfect for relaxing, entertaining, or even using as a second private entrance, a rare and highly desirable feature. The main floor location means no elevators or stairs to worry about. Ideal for families,, seniors, or anyone seeking ease of access. Unwind after a long day in the Jet Jacuzzi tub, your own personal spa experience at home. This carpet-free unit is both stylish and low-maintenance, making it move-in ready and perfect for first-time buyers, downsizers, or investors. Close To Square One, Go Station, Sherway Gardens, Qew/403, Parks + Walking Distance To Shopping. Parking And Locker Included. Building Offers Gym, Party Room And Rooftop Terrace. (id:53661)
22 Lambrinos Lane
Toronto, Ontario
Welcome to this warm and friendly home in Glenfield Jane Heights neighborhood W/3+2 Bedrooms and 4 Washrooms. This home is nestled in a private Cul De Sac. Featuring 9" ceiling on the second floor with a spacious living room and Juliette balcony. Large kitchen and dining area with a center island, and S/S appliances, W/O to sun deck for morning tea. Access to garage from the ground floor. Ground floor also has 2 bedrooms with a small living area with patio door that leads to backyard for family entertainment. Finished basement has kitchen, 3 pc bathroom, and living/dining area combined. Laundry is located on the third floor. Single car garage with remote control, and single car parking on private driveway. Ample designated guest parking and the street. Close to all amenities; TTC, hospitals, schools, worship places, grocery stores, York University, fitness clubs, parks, golf course, coffee shops etc. Very clean and move in ready home. A must see home to make it your own.!!!Motivated Seller, Bring all Reasonable OFFERS!!!!!Note 3% COMMISSION!!!!!TO CO-OP BROKER . PROPERTY IS PRICED TO SELL. SHOW WITH CONFIDENCE and Bring OFFERS, OFFERS & OFFERS !!!!! (id:53661)
2189 Deyncourt Drive
Burlington, Ontario
Chic, Fully Renovated Home in Unbeatable Location-Steps to Downtown & The Waterfront! This beautifully renovated home combines Modern Luxury with timeless character in one of the city's most desirable core neighbourhoods. Just a short stroll to boutique shops, trendy cafes, dining, and the waterfront, this property offers the best of urban convenience and lifestyle living.Inside, the main floor primary suite is a true retreat-featuring a spacious walk-in dressing room and a spa-inspired 5-Piece ensuite. Large windows flood the sun-soaked living room with natural light, highlighting the cozy gas fireplace, rich hardwood floors, and custom built-in cabinetry. Just steps away, the large eat-in kitchen shines with sleek quartz countertops, stainless steel appliances, and generous space to cook, dine and connect.The professionally finished lower level extends the living space even further with a generous rec room, custom cabinetry, a large, light-filled laundry room, and fourth bedroom-perfect for guests or a growing family. Step outside to your private backyard sanctuary. Enjoy a soak in hot tub, entertain under the pergola, or relax on the new composite deck surrounded by lush landscaping and the majestic shade of one of the neighbourhood's largest maple trees. A fishpond, trampoline, and ample green space complete this dream yard - ideal for kids, pets, or peaceful mornings with coffee in hand. This home offers style, space and serenity - all in a walkable, vibrant location. Move-in ready and impeccably upgraded throughout, its the total package. Lower Level walk-out available , currently covered by newer composite deck. Inground sprinkler system. (id:53661)
487 Wallenberg Crescent
Mississauga, Ontario
4 Bedroom 2-Storey Detached Home In The Heart Of Mississauga. Steps To Transportation, Square One, City Hall, Library, Living Arts, Shopping. Close To Highways. Renovated Kitchen. Large Combine Living Room & Dining Room! Separate Family Room With Fireplace And Bay Window! Finished Basement With 3 Pc. Bath. Cac & CVac. 6 Parkings. Garage Door Opener And Remote. Put On Some TLC & Make It A Perfect Home! (id:53661)
121 Genesee Drive
Oakville, Ontario
Welcome to 121 Genesee Dr a beautifully maintained semi-detached home in Oakvilles sought- after River Oaks neighbourhood. This spacious 3-bedroom, 3-bathroom home is move-in ready and filled with upgrades that enhance comfort and style. The sun-filled eat-in kitchen boasts premium KitchenAid stainless steel appliances, bleached oak cabinets, and a walkout to a landscaped backyard with patio and perennial gardenperfect for entertaining or relaxing. Enjoy hardwood flooring throughout the main and upper levels, California shutters, and generous principal rooms including a large primary bedroom with ensuite, sitting area, and wall-to-wall closets. The second bedroom features a walk-in closet. A professionally finished basement offers a cozy rec room with pot lights and wall sconces, laminate flooring, a laundry area with a storage room. Additional features include a new furnace, lifetime windows and doors, extended driveway, Located on a quiet, family-friendly street with top-rated schools, parks, trails, and quick access to QEW/403. (id:53661)
91 Lucy Lane
Orillia, Ontario
Welcome to 91 Lucy Lane: a beautifully maintained, open concept, end-unit freehold bungalow townhome, offering comfort, functionality, and an unbeatable location. Built in 2014 and proudly owned by the original owner, this home is ideal for small families, retirees, or anyone looking to downsize with ease. Featuring 3 spacious bedrooms and 2 full bathrooms, this tasteful home is carpet-free, diligently cared for, and move-in ready. The open-concept layout is perfect for entertaining, and the new roof (2024) offers peace of mind for years to come. Enjoy the outdoors on the newer back deck, with extra yard space beyond the fence: part of your own parcel of tied land. The unspoiled basement provides excellent potential for future living space or storage. Condo fees are approx. $125/month, covering snow removal of the common areas. This is low-maintenance living with the freedom of freehold ownership. Additional features include a single-car garage and attractive stone front curb appeal. Located in a quiet, family-friendly neighbourhood, you are just steps from scenic walking and bike trails, a short stroll to Lake Couchiching, and close to Couchiching Heights Public School, with easy access to Highway 11. Don't miss the chance to view this exceptional property. Homes in this community don't last long! (id:53661)
72 High Street
Barrie, Ontario
ENDLESS INCOME POSSIBILITIES WITH TWO SELF-CONTAINED SUITES PLUS EXPANSIVE OFFICE SPACE IN THE HEART OF BARRIE! Step into opportunity with this extraordinary property offering 5,500+ square feet of versatile space, ready to be transformed into apartments, residential living, or commercial spaces such as a medi spa or professional offices. Centrally located near Barrie's bustling downtown core, picturesque waterfront, and convenient public transit, this property places you in a high foot-traffic area, right where growth and lifestyle intersect. Inside, soaring 11-foot ceilings and freshly painted interiors create a grand and welcoming atmosphere, complemented by expansive office areas, meeting rooms, and reception spaces that can easily adapt to your vision. Two impressive self-contained suites elevate the income potential: one a stylish short-term rental featuring a gourmet kitchen, private balcony, open-concept loft bedroom, luxurious 5-piece bathroom, walk-in closet, and in-suite laundry; the other a modern two-bedroom suite with a sleek kitchen, spacious open-concept living and dining area, two updated bathrooms, and in-suite laundry. Recent upgrades - including two new furnaces, two newer A/C units, updated electrical, and newer shingles - add peace of mind, while exterior enhancements such as a refreshed facade, restored brickwork, regraded and paved driveway with parking for 12, updated balcony, and exterior lighting showcase curb appeal at its best. Enhanced security features, including a Telus system and Blink cameras, provide added comfort for both owners and tenants. Whether you choose to operate a thriving business on-site, rent out suites for immediate income, or design a mix of long-term and short-term occupancy, this property delivers endless flexibility and exceptional potential in one of Barrie's most sought-after locations. (id:53661)
3601 - 2908 Highway 7 Road
Vaughan, Ontario
Stunning 2+1 Bedroom, 2 Bath Condo for Lease in Prime Vaughan Metropolitan Centre! Bright and spacious with a large den, modern open-concept kitchen/living/dining, glass stand-up shower, and in-suite laundry. Enjoy west-facing views overlooking a brand-new park. Steps to VMC subway, transit, and minutes to Hwy 400/407, Vaughan Mills, Cortellucci Hospital, Wonderland, Costco, IKEA, and more. Premium amenities: indoor pool, gym, movie room, games/party rooms, guest suites. Underground parking included. Dont miss out book your showing today! Tenants to pay for Hydro & Hot Water. (id:53661)
111 Robert Berry Crescent
King, Ontario
LUXURIOUSLY UPGRADED PROPERTY IN THE HEART OF KING CITY WITH A BACKYARD OASIS! Welcome to this stunning Zancor-built residence, one of the most exquisite and feature-rich homes in the area. This exceptional property is designed to impress, offering a perfect blend of sophistication and comfort. As you enter the main floor, you are greeted by soaring 10-foot ceilings adorned with elegant crown molding, creating an inviting ambiance throughout. The thoughtfully designed layout includes a spacious dining room, ideal for hosting large gatherings, and a gourmet kitchen that will delight any chef. Featuring ample cabinetry, stunning countertops, and top-of-the-line stainless steel appliances, this kitchen also boasts a generous island that enhances your preparation space. The French door walkout leads to a covered loggia, seamlessly connecting indoor and outdoor living, while gorgeous glass railings provide a stunning view of the sparkling pool. The upper level is home to a bright and airy primary suite, complete with a luxurious tray ceiling, an expansive walk-in closet, and 5-piece ensuite bathroom. This level also features a convenient double built-in desk with cabinets, perfect for a home office or study area. The fully finished basement extends your living space and is designed for multigenerational living, featuring a second kitchen, a fully equipped gym, or the option for a fifth bedroom, along with another elegant 4-piece bathroom. Additionally, a second laundry area in the basement adds to the convenience and functionality of this space. Step outside to discover your own private oasis, complete with a beautifully designed cabana The outdoor space is enhanced with professional landscaping, providing tranquility and picturesque views that will leave you enchanted. Located near shopping and parks, walk to Go Train, this property offers the perfect blend of convenience and luxury. Don't miss your chance to own one of the most exceptional homes in all of King City! (id:53661)
10 Fox Island
Georgina Islands, Ontario
Discover beautiful Lake Simcoe cottaging without paying lakefront premium prices! Fox Island is a spectacular land-lease community with the Chippewas of Georgina Island First Nation. World class fishing and peaceful summer days on the dock. Entertain guests on your gorgeous deck overlooking the lake. This 3 Bed 1 Bath cottage features tongue and groove vaulted ceiling in your combined kitchen and dining room. Massive harvest table to host all your family and friends. Tastefully renovated, this cottage comes fully equipped to plug and play even including a 50 ft aluminum dock and boat! (full list of chattels available) "Very Important" This is a Land Lease! RENEWED LEASE TO 2065. Taxes Approx $1450/Year. Lease $4450/Year. Access to island via Water taxi @ East Point Marina. (id:53661)
2107 - 115 Mcmahon Drive
Toronto, Ontario
Contemporary and stylish condo nestled in the sought-after Bayview Village community. This bright, east-facing unit boasts soaring ceilings and a sleek modern kitchen. Enjoy a generous 119 sq ft balcony perfect for relaxing or entertaining. Conveniently located within walking distance to popular retailers, restaurants, cafés, and more. Just steps from TTC transit, subway lines, and major highways. Building amenities include a fitness centre, indoor pool, bowling alley, BBQ area, car wash bay, billiards lounge, and 24-hour concierge. (id:53661)
724 Garden Court
Woodstock, Ontario
Welcome Home to 724 Garden Court Crescent ! This Immaculate semi-detached bungalow, complete with a single car garage , is nestled in the desirable Sally Creek Adult Lifestyle Community. Enjoy the perks of the rec centre , take a short walk to the nearby golf course , and explore scenic trails just around the corner. Inside, you'll experience the best of the main floor living with an open concept kitchen , dining, and living area. The convenient main floor laundry room adds to the ease of living, while the spacious master bedroom features two closet sand a luxurious 5-piece ensuite. A den and guest bath round out the main floor, offering plenty of space for all your needs. The fully-furnished basement spans an impressive 1,200 SQFT ,providing a versatile living area with an electric fireplace, a workshop, a kitchen area, a3-piece bathroom, and an additional bathroom-ideal for guests or extra family space. Step outside to the beautifully landscaped backyard, where you'll find a tiered deck complete with an awning, offering the perfect spot to relax , rain or shine. This home has it all- don't miss your chance to make it yours! Please note that the home is freehold but has a monthly common element fee of approximately$69/month which includes the use of community Rec Centre which includes library, gym, pool, and other amenities. (id:53661)
47 Legacy Lane
Hamilton, Ontario
Welcome to 47 Legacy Lane a true gem nestled in the heart of Ancaster within an exclusive, private gated community. This stunning home is the perfect blend of luxury, craftsmanship, and functionality, offering a thoughtfully curated lifestyle both inside and out. From the moment you arrive, the quality of this home is unmistakable. The exterior has been transformed into a private resort-like oasis featuring concrete stone inlays, a hot tub, a pergola with a fire table, a fully equipped outdoor kitchen with built-in BBQ, and a breathtaking saltwater pool. Surrounded by mature trees, professional landscaping, perennial gardens, artificial turf, and a built-in irrigation system, the grounds offer beauty and ease of maintenance year-round. Inside, the home continues to impress with oversized doors and trim, hardwood flooring throughout, and 10-ft ceilings that enhance the sense of space and elegance. The open-concept layout includes grand principal rooms, a dramatic two-storey family room, and a dreamy chefs kitchen perfect for entertaining. The main floor primary suite offers comfort and privacy, while the additional four bedrooms and 3.5 bathrooms provide ample space for family and guests. The expansive lower level features above-grade windows and is brimming with potential ideal for creating a custom gym, media room, or in-law suite. Perfectly located near conservation areas, walking trails, golf courses, top-rated schools, shops, and major highways, this is a rare opportunity to own a turnkey luxury home in one of Ancaster's most coveted communities. Move in and start enjoying everything this exceptional property has to offer just in time for summer. (id:53661)
34 House Lane
Hamilton, Ontario
High-End Executive Home For Lease In Ancaster Prestigious Meadowlands Neighborhood. Large Fenced Yard, Upgraded Hardwood Staircase With Iron Pickets. Upgraded Kitchen W/ Granite Counters. S/S Appliances. 5 Mins To 403. Linc, Shopping & All Other Amenities. 1 Min Walk To School. Immaculate Condition. (id:53661)
#g114 - 275 Larch Street
Waterloo, Ontario
Vacant Fully Furnished Beautiful Condo 1 Bed And 1 Bath is available starting September 1, 2025. . Conveniently Located In The Heart Of Waterloo; Walking Distance To Wilfrid Laurier, Waterloo University & Conestoga College. Soaring 14Ft Ceilings. This unit offers the perfect blend of comfort and convenience for a working professional or mature student. The condo is a short walk from Wilfrid Laurier and Waterloo University. Enjoy an open-concept layout with oversized windows that fill the space with natural light. Rent includes: All furnishings (TV, Couch. High-speed internet, heat, and water). Convenient in-unit laundry with a washer and dryer. The building is secure, with key fob entry and elevator access. The minimum lease term is 12 months. The tenant is responsible for hydro (metered separately) and tenant insurance. Unit will be professionally cleaned prior to move in. (id:53661)
3450 Trilogy Trail S
Mississauga, Ontario
Welcome to this meticulously maintained home a stunning 4+2 bedroom, 5-bath property offering over 3,100 sq. ft. of living space on one of the best lots in the area. Featuring an exposed concrete driveway and backyard patio with a professionally landscaped backyard oasis, this home is designed for both everyday family living and entertaining, indoors and out. The main level boasts a fabulous open-concept layout with a spacious family room and gas fireplace, formal dining, breakfast area, and a chef's kitchen with stainless steel appliances, granite counters, backsplash, extended cabinets, and oak staircase. Hardwood flooring throughout the main and upper levels, skylight,new blinds, pot lights, and 9-ft ceilings add to the elegance. Upstairs offers 4 bedrooms, 3 bathrooms, and a dedicated study that can easily be converted into a 5th bedroom. The primary suite features a walk-in closet and a luxurious ,upgraded ensuite with a free-standing tub.The finished legal basement apartment includes 2 bedrooms, a full bath, laminate flooring with dricore subfloor, lots of storage, and a separate side entrance perfect for extended family or rental income.Step outside to a massive backyard with an above-ground pool, exposed concrete patio, storage shed, gas line for BBQ, and an automatic lawn sprinkler system in the front and back.Additional features: main floor laundry with cabinetry garage access, extended cabinetry, and professionally landscaped grounds.Prime Location: Close to highways, top-rated schools, shopping, parks, Churchill Meadows Community Centre, and the Ridgeway Plaza . Roof 2024 ,water heater owned 2022,furnance 2022 with seven year warranty.Legal basement built in 2021 Dont miss the virtual tour! tttps://aryeo.sfo2.cdn.digitaloceanspaces.com/listings/0198ca6c-6470-726b-81f8-090d71cacac9/files/0198d55a-7353-73de-a8ec-e77f20a51016.mp4 (id:53661)
628 Twain Avenue
Mississauga, Ontario
Welcome to this stunning 4+3 bedroom detached home in the highly sought-after Meadowvale Village community near Derry & McLaughlin, offering luxury, space, and income potential all in one. Boasting 10-ft ceilings on the main floor and 9-ft upstairs, this freshly painted home features hardwood flooring throughout, elegant crown moulding, pot lights, and a spacious custom-built kitchen with granite countertops and high-end built-in stainless steel appliances. The functional layout includes separate living and dining areas, a cozy family room with fireplace, and two dedicated offices (main and upper level) perfect for working from home. The primary bedroom offers a private balcony, walk-in closet, and a luxurious 5-piece ensuite, while additional bedrooms enjoy Jack & Jill and private bathroom access. The fully finished basement features a 3-bedroom apartment with a separate entrance, full kitchen, bath, laundry, and income potential of $2500 to $3000/month. Exterior highlights include a double garage, wraparound porch, and fully fenced backyard. Located in an excellent family-friendly neighborhood close to top-rated schools, parks, plazas, Heartland Centre, transit, GO Station, and major highways (401/407/410) this is the perfect place to call home or invest with confidence. (id:53661)
167 Wade Gate
Vaughan, Ontario
Located at Dufferin & Centre St, this beautifully designed home offers both comfort and investment potential. Situated in a highly sought-after neighborhood with top-ranking schools, this property is ideal for families or investors alike. 5-level backsplit design providing privacy and functional separation of living spaces. Bright and spacious layout with ample room for large families. Live on the upper levels and convert the lower 2 levels into a rental unit for extra income. Just 1 minute to Hwy 407 perfect for commuters. Steps to all amenities: shopping malls, restaurants, parks, and public transit. 10 mins to York University (id:53661)

