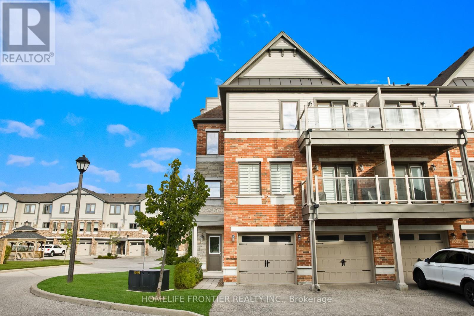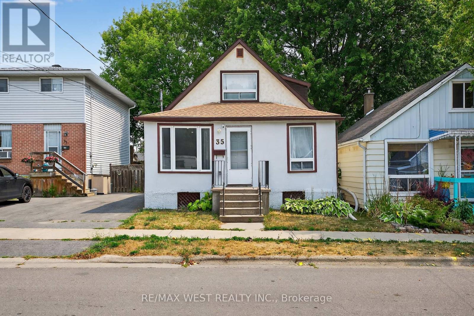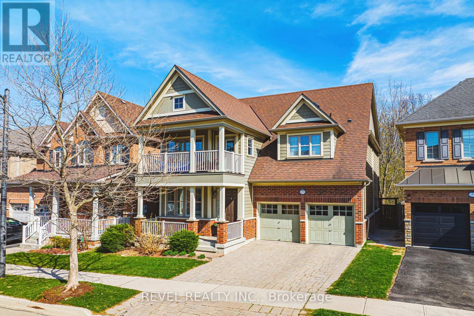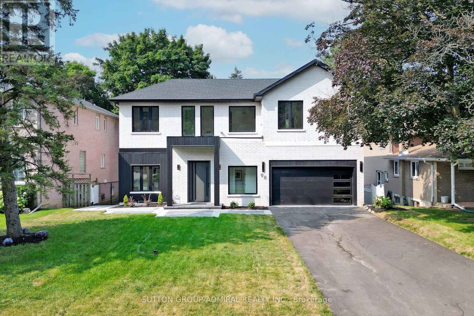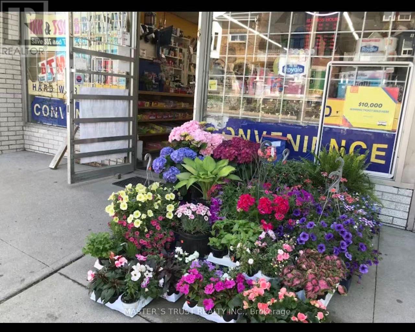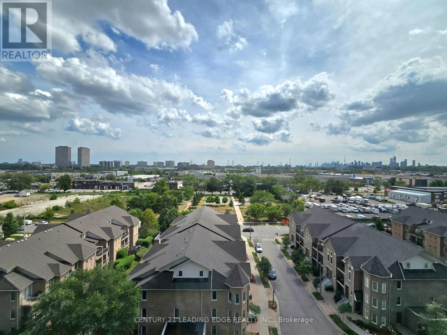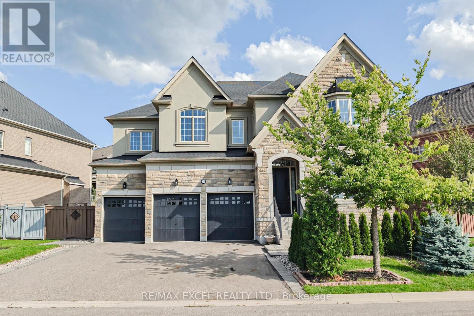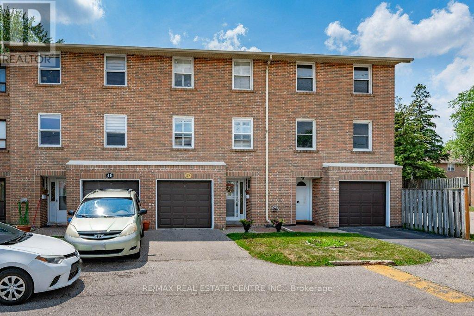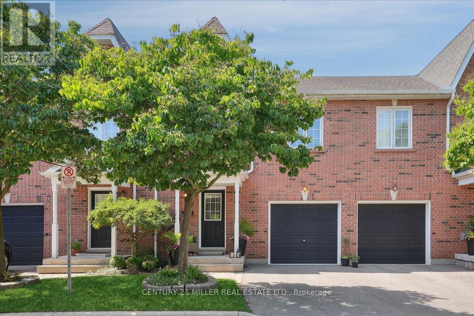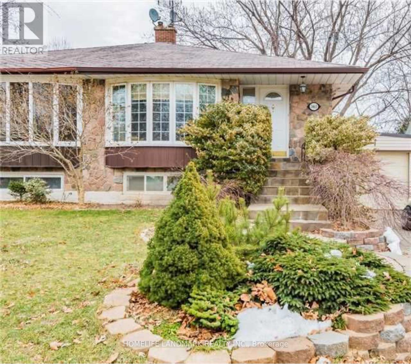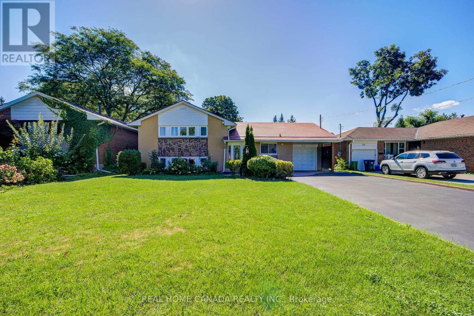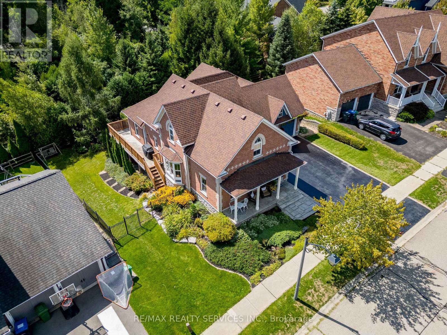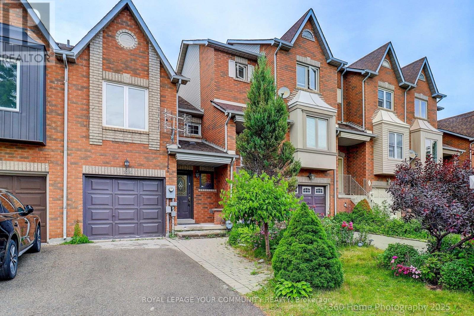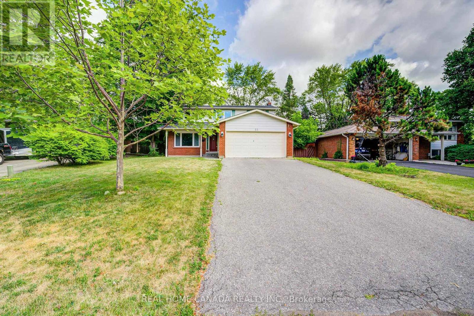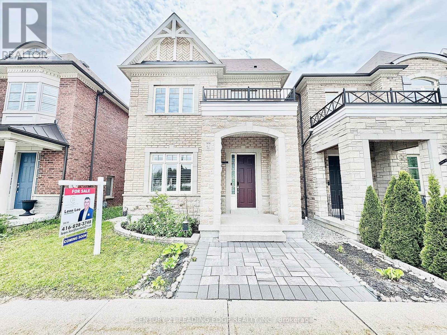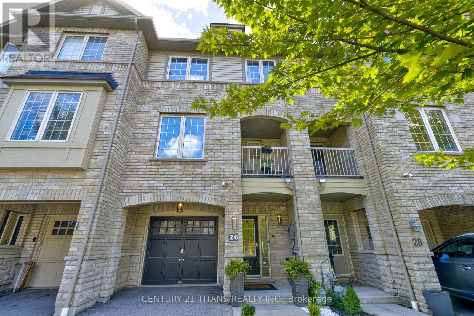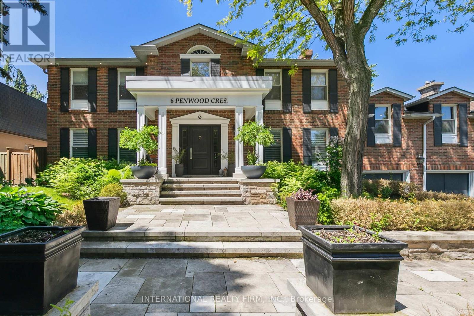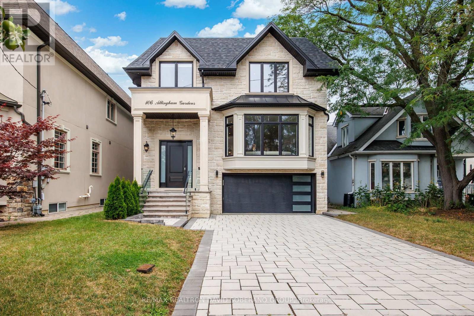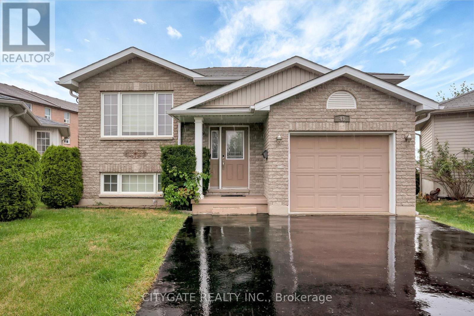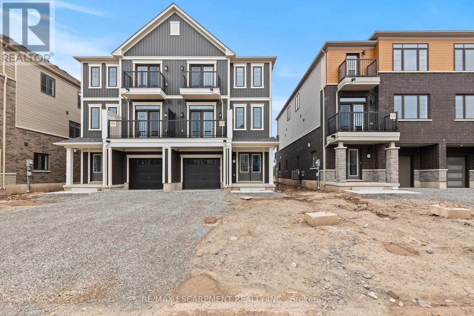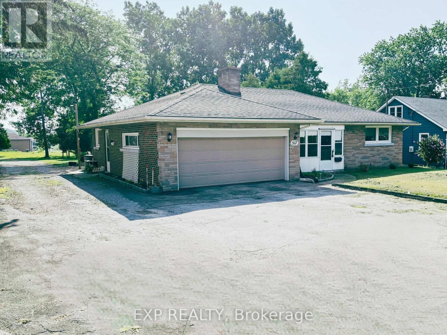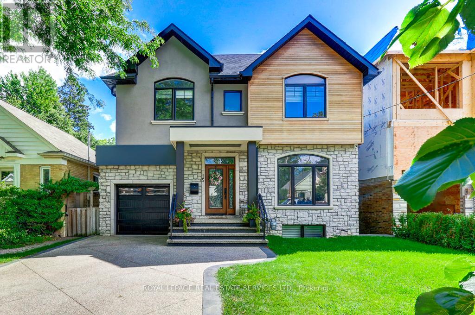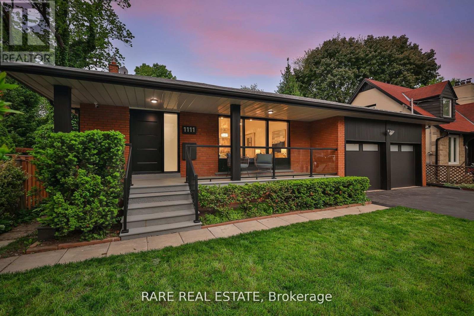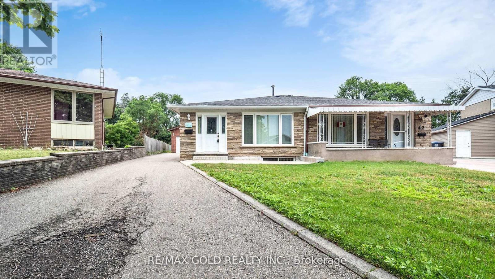32 - 39 Kay Crescent
Guelph, Ontario
Selling Sunsets! Welcome to this fully Renovated & Customized End Unit Townhome in a very family friendly neighbourhood of south Guelph. Super Spacious Modern living space spread across 4 Levels & ideal for entertaining. This fantastic layout is efficiently fit for almost any family. Bright Windows From Every Corner, New Wide Plank Luxury Vinyl floors (carpet free throughout), Oversized Kitchen Island, Quartz Countertops, Backsplash & 3 Baths for Functionality. Witness Some Of The Most Beautiful Sunsets from your Private Rooftop Terrace & 2 Separate Balconies. Prime Location close to the best that Guelph has to offer; Transit, Major Retail & Entertainment. (id:53661)
180 Tunbridge Road
Barrie, Ontario
4 minutes to Georgian College, 3 minutes to RVH and 5 minutes to Johnson's Beach it's no wonder this is such a popular area! This all brick freehold detached 2-storey home has almost 1500 finished square feet. The main floor has no carpet, inside garage access, a powder room, was freshly painted (2025) and has brand new stainless steel appliances (2025). Open concept kitchen/living/dining flows nicely into the backyard with oversized deck and fully fenced yard. Upstairs new carpet (2025), painted (2025) and 3 bedrooms, the primary with a walk-in closet and semi-ensuite. Downstairs a massive rec room fully finished wish lush carpet (2025), painted (2025), plenty of storage and room for a 3rd bathroom if desired. Double wide parking close to daycare, primary, secondary and post-secondary schools, the rec centre, shopping, and an amplitude of parks. Bring your boxes, it's move in ready! (id:53661)
24 Coote Court E
Ajax, Ontario
Welcome to a brand new freehold townhome! Nestled in a peace cul-de-sac, this peaceful residence offers a scenic backdrop of lush greenery. Boasting three bedrooms plus Den and four bathrooms, this end unit townhome ensures unparalleled comfort. Step inside to discover its harmonious open-concept design, seamlessly blending the living area, kitchen, dining space, and great room. Walkout to backyard, creating a warm atmosphere with easy access to the backyard, while the main level showcases impressive High ceilings, 9ft providing a spacious and airy ambiance. Enhancing its charm, the home features, Balcony that offers tranquil views of the backyard and wooded area. Covered under Tarion warranty, the home features quartz countertops, natural stairs, and beautiful flooring. Conveniently located near shopping centers, Highway 407 and 401, schools, restaurants, place of worship and much more. (id:53661)
35 Kingscourt Avenue
Kingston, Ontario
This charming and updated 3-bedroom, 2-bath detached home offers the perfect combination of lifestyle, location, and long-term potential. Whether you're a first-time buyer ready to stop renting, or an investor looking for great cash flow and future upside, this home delivers. Enjoy a bright and spacious main floor, with generous bedrooms, renovated bathrooms, and great natural light throughout. The unfinished basement is a blank canvas, ideal for expanding your living space. Renovation Summary: New electrical & panel (with permit), New plumbing (with permit), Asbestos professionally removed, New drywall & insulation, New flooring & tile, New kitchen: quartz counters, Fridge (2024), 2 bathrooms, New A/C (2022), Washer/ Dryer (2023), security cameras. Easy access to great amenities nearby like 3 mins to Kingston Centre (Loblaws, Canadian Tire, LCBO, banks), 10 mins to Queen's University and KGH, Zoned for Molly Brant Elementary & LCVI, Close to Rideau Heights Community Centre and Rideau Public School, Bus Routes: 2, 3, 7 easy access downtown & colleges (id:53661)
45 Briarcroft Road
Brampton, Ontario
Gorgeous 3-Bedroom Home with Double Car Garage well maintained approx. 1,900 sqft situated on a quiet street in a prime neighbourhood, just steps to schools, public transit, shopping plazas, and only minutes to Mount Pleasant Go Station. No sidewalk large driveway fits up to 4 cars. Double-door entry opens to a functional main floor layout featuring a spacious living/dining room with hardwood floors, an oversized kitchen with built-in oven, pot lights, and a breakfast area with a walkout to the fully fenced backyard, complete with a brand-new composite deck and fresh sod. Upstairs offers a bright family room with a cozy gas fireplace (easily convertible to a 4th bedroom), perfect for growing families. The finished basement includes a large recreation room, second kitchen, full bath and additional bedroom, providing endless possibilities for extended family or rental potential. Garage entrance through home that leads into the basement. This carpet-free home boasts hardwood floors throughout the main and second levels, with durable laminate in the basement. Newly finished cement front yard and walkways add to the curb appeal .Clean, well-kept, and move-in ready! (id:53661)
170 Forbes Terrace
Milton, Ontario
Stunning Somerset Heathwood home on prestigious Forbes Terrace, one of the most desirable streets in Milton. This home is backing onto lush green space and featuring over 4600 SQ/Ft of Living space. Enjoy the ultimate backyard retreat with built-in outdoor kitchen (BBQ + fridge), hot tub & large interlocking patio. The main floor features hardwood flooring & staircase, home office, formal living/dining, and mudroom with garage access. The eat-in kitchen offers SS appliances & solid surface counters, open to the family room with a gas fireplace. Upstairs: 4 spacious bedrooms with organized closets. Primary retreat boasts coffered ceilings, gas fireplace, twin walk-in closets & a spa-like ensuite with oversized tub, 3-sided glass shower, dual vanities & water closet. Jack & Jill 5-pc bath connects 2 bedrooms and a main 4-pc bath serves the 4th bedroom, convenient upper level laundry. Vaulted ceilings & upper hall balcony add charm. The finished basement offers 5th bedroom, 3-pc bath, large rec room & storage. Steps to many Amenities Milton has to offer; trails and conservation parks, family parks and close to Sherwood Sports Complex and the Milton Public Library. (id:53661)
82 Franks Way
Barrie, Ontario
Rare, newly built townhome in a quiet and tucked away neighbourhood only minutes from Barrie's gorgeous Waterfront and the Go Station, perfect for anyone who wants a stress free commute to the GTA. 3 bedrooms, 1.5 bathrooms. No maintenance fees. Fully fenced backyard. 4 total parking spaces. Direct access into the house from garage. No direct rear neighbours in your backyard. No busy streets. Very family friendly. Built in 2018. No need for costly updates. Convenient upstairs laundry right next to all 3 bedrooms. Ensuite bathroom. Extremely clean and well kept. High quality laminate flooring upgrade on main level (2020). Backyard deck (2024). Close to Barrie's downtown, walking/jogging trails, beaches, easy access to the highway, top rated schools and shopping! (id:53661)
1819 - 10 Abeja Street
Vaughan, Ontario
Brand new, never lived-in south-facing one-bedroom suite in Tower 1 of the Abeja District. This vibrant urban hub offers unmatched convenience, outstanding transit connections, and endless entertainment right at your doorstep. The suite features modern finishes, stainless steel appliances, quartz countertops, an open-concept layout, and soaring 9-ft ceilings. First-class amenities include an expansive rooftop terrace with BBQ area, 24-hr concierge, fully equipped gym, social lounge, work hub, yoga studio, party room, sauna, spa with cold plunge, additional outdoor terrace, and an art studio. Set within a pedestrian-friendly community with enhanced public spaces and walking routes, residents benefit from seamless connectivity with quick access to Hwy 400, YRT service at Vaughan Mills Terminal, and easy transfers to the VMC subway for a direct ride downtown-plus rapid Viva bus routes across York Region. All this just steps from Vaughan Mills shopping, dining, and entertainment, as well as nearby parks, Canada's Wonderland, Cortellucci Vaughan Hospital-the first smart hospital in Canada-and every essential amenity. (id:53661)
98 Babcombe Drive
Markham, Ontario
Live Elevated in Bayview Glen Stunning 2025 custom-built luxury on a premium 60 lot w/ 4,000+ sq ft of refined living space. This brand-new gem offers soaring 11 clgs on main, 9 up, and the rare chance to be the first to enjoy it a fresh start in one of Thornhills most coveted enclaves. Contemporary design w/ open-concept layout, oversized windows & seamless flow. Chefs kit features quartz island, B/I Dacor appls, custom cabinetry & designer finishes perfect for entertaining. Smart home tech manages lighting, sound & security. Over 175 pot lights (in/out) + full-spectrum architectural downlighting. Hi-efficiency HRV system ensures filtered air & year-round comfort. Main floor offers a home office & access to heated double garage. 4 spacious BRs up, each w/ensuite or semi-ensuite. Lrg prim suite w/ spa-like bath & dual W/I closets. Prof-finished bsmt offers 2 BRs, 1 bath, rec rm & wet bar ideal for in-law or multi-gen use. Energy-efficient double-glazed garage doors. Driveway parks 6+ cars. Rear yard ready for future pool, cabana or garden suite a rare luxury in this area. Top private schools nearby incl. Bayview Glen, Crescent, & TFS. Easy access to Hwy 407, Bayview Golf & Country Club, parks, shops & fine dining. Prestigious, family-friendly community w/ strong demographics & high resale values. (id:53661)
162 Harbord Street
Markham, Ontario
Welcome to 162 Harbord St freehold townhome, nestled in the highly sought-after Berczy neighbourhood. Over $80K spent on Newly Reno and Finished Basement W/Rec Room & Storage Rm, Designer Lightings, All new countertops and sinks, Modern Kitchen W/Quartz Countertop & Mosaic Backsplash, Stained Oak Stairs, M/F Laundry & Mud Room Direct Access To Garage, 9' Ceiling on Both Main & 2nd/F, Extra Parking Pad, Steps To Beckett Farm P.S. & Pierre Elliott Trudeau H.S., Parks, Restaurants, Supermarkets, Plaza, Highways & Public Transits. (id:53661)
5 Macey Avenue
Toronto, Ontario
Renovated Home with Exceptional Value! Prime location with steps to subway, malls, shops, restaurants and convenient access to downtown Toronto. Efficient layout on a large lot, perfect for growing families! Exciting area growth with nearby redevelopment adding future value. Move in and Enjoy! Comfort, Convenience and Opportunity all in one! (id:53661)
1001 - 4091 Sheppard Ave. East Avenue
Toronto, Ontario
Best Deal! Must See! Extremely Bright! Really Spacious! Wonderful Location! Very Close To All Amenities! Please Do Not Miss It. Thank You Very Much! (id:53661)
325 St George Street
Toronto, Ontario
Great Convenience Store In An Excellent, Busy, Safe Downtown Location! Excellent Opportunity To Own An Independent, Good Profitable, Well Established (40 Years),The Seller Has Operated For 18 Years, The Seller Will Retire. Great Location. 3 Parking Places. Weekly Sales $12,000, Cigarettes 50%, Lotto Commission $2000/M, Atm $200/M, Rent $5800/M(Tmi), The Landlord Will Give The New Buyer Lease Term: 5+5 Years. (id:53661)
914 - 35 Brian Peck Crescent
Toronto, Ontario
RARE CORNER SUITE FACING SOUTH AVAILABLE FOR SALE AT SECENIC ON EGLINTON! CN TOWER / CITY VIEW RIGHT FOR YOU TO ENJOY. 914 SQ.FT. - 2 BEDROOM PLUS DEN, PERFECTLY SITUATED FROM LEASIDE'S VIBRANT SHOPPING IN SUPERMARKETS, SUCH AS FARM BOY, COSTCO WHOLESALE, HOME DEPOT, CANADIAN TIRES AND RESTAURANTS WITH EASY ACCESS TO EGLINTON CROSSTOWN LRT (LINE 5 EGLINTON) WHICH IS A LIGHT RAIL TRANSIT LINE EXPECTED TO BE OPENED IN OCTOBER, 2025. ENJOY A PUBLIC RACKET CLUB " FAIRGROUNDS " IN LEASIDE. AND ENJOY URBAN LIVING AT ITS MOST CONVENIENCE. ** NEWLY PAINTED THROUGHOUT ** ** DEN UPGRADED LED CEILING LIGHT FIXURES ** (id:53661)
359 - 4750 Yonge Street
Toronto, Ontario
Luxurious Offices At Emerald Park Towers! Superb Location For Professional Office On Legendary Yonge St. High Density Residence Area In The Heart Of Dt North York, With Direct Subway Access From The Building, Food Basic, Lcbo Are Located On 2nd Floor, Food Court, Bubble Tea Shops, Tim Hortons On 1st Floor. Fully Renovated, Ready To Move-In. Ideal For Medical, Lawyer, Accountant, Mortgage Or Insurance Brokers. (id:53661)
21 Paradise Valley Trail
King, Ontario
Welcome to 21 Paradise Valley Trail, located in the prestigious Nobleton Grand community. This exquisite home sits on a premium ravine lot, offering enhanced privacy and stunning views, surrounded by mature, meticulously landscaped trees for a serene and secluded living environment.The main floor features 10-foot smooth ceilings, while the second floor and basement both have 9-foot ceilings, with 4 spacious bedrooms in total. Throughout the home, premium hardwood floors and elegant lighting complement the luxurious finishes. The thoughtfully designed layout includes a main-floor executive office, a 20-foot cathedral ceiling family room with fireplace, and a gourmet kitchen featuring a large walk-in pantry, convenient prep area, island, and steel appliances. The breakfast area opens directly to the backyard, overlooking a resort-style private oasis, perfectly combining cooking and relaxation.The five-star primary suite offers dual walk-in closets with boutique shelving, while the luxurious ensuite includes a freestanding tub, double sinks, and a glass shower. A private laundry room connects directly to the oversized three-car garage, providing convenience and functionality.This community offers abundant amenities: parks, tennis courts, and golf courses are just steps away, while a short 20-minute drive brings you to Mackenzie Hospital, Vaughan Mills Mall, Costco, Wonderland, VMC Subway Station, nearby schools, charming cafés, and other conveniences offering a perfect balance of secluded luxury and urban accessibility.This exceptional residence delivers the ultimate in luxury living in one of Nobletons finest neighborhoods a rare opportunity not to be missed. (id:53661)
359 - 4750 Yonge Street
Toronto, Ontario
Client RemarksLuxurious Offices At Emerald Park Towers! Superb Location For Professional Office On Legendary Yonge St. High Density Residence Area In The Heart Of Dt North York, With Direct Subway Access From The Building, Food Basic, LCBO Are Located On 2nd Floor, Food Court, Bubble Tea Shops, Tim Hortons On 1st Floor. Fully Renovated, Ready To Move-In. Lots Of Underground Paid Parking. (id:53661)
47 - 7255 Dooley Drive
Mississauga, Ontario
Mississauga Townhouse for growing family! This Beautifully Updated 4-Bedroom Townhouse with Finished Basement is a Spacious multi-level townhouse in a prime location across from shopping, dining, and banking with easy access to Hwy 427 & Pearson Airport. The primary bedroom sits on its own level with his & hers closets, including a full wall of custom storage. Upper level offers 2 bedrooms & a fully renovated bath with glass shower. The main floor features a large foyer & powder room, while the bi-level living room walks out to a private fenced yard with patio. Open-concept dining & custom kitchen with stainless steel appliances complete the main living space. A versatile 4th bedroom is ideal for guests or a home office. Finished basement includes a rec room (previously 5th bedroom), laundry & extra storage. Parking for 2 with private driveway & garage. Perfect for first-time buyers or families looking for space & convenience! Move in and enjoy! (id:53661)
4 - 5427 Lakeshore Road
Burlington, Ontario
This Stunning 2-storey 3 -bedroom home! nestled in an exclusive, high-end complex of only 16 townhomes, and fronting onto Lake Ontario and serene Burloak Waterfront Park. It is PRICED TO SELL! Step inside to elegant stone tile flooring throughout the foyer, kitchen, and dining area, along with a convenient 2-piece bathroom on the main level. The spacious family room features a large bay window, a cozy gas fireplace, and a custom built-in bookcase, perfect for relaxing or entertaining. The kitchen is a chefs delight, offering granite countertops, undermount sink, and quality finishes that blend style and functionality, the sliding door from the kitchen brings you to a beautifully landscaped backyard. Upstairs, the spacious principal bedroom features elegant double-door entry, his and hers double closets, and two large windows that fill the room with natural light. The renovated Ensuite bathroom boasts a sleek frameless glass shower, a modern vanity, and beautiful ceramic tile finishes. Two additional generous-sized bedrooms and a 4-piece bathroom complete the second floor, offering comfort and functionality for family or guest. The unspoiled basement, with a 3-piece rough in for future bathroom, offers a blank canvas ready for your personal touch, whether a home gym, office or additional living space. Enjoy worry-free living, as the condominium corporation takes care of lawn maintenance and snow removal, allowing you more time to enjoy the peaceful waterfront lifestyle. With scenic walking trails, parks and Lake Ontario just steps away, this home offers an exceptional combination of luxury, convenience, and natural beauty. (id:53661)
3463 Orion Crescent
Mississauga, Ontario
Beautifully Renovated Family Home in High-Demand Credit Woodlands! This stunning semi-detached backsplit offers modern updates in a highly sought-after, mature neighborhood. Featuring brand-new flooring, fresh paint throughout, and upgraded bathrooms on the upper level and basement, this home combines comfort with style. New light fixtures add a contemporary touch. The spacious layout includes 4+1 bedrooms and 2.5 bathrooms, a generous living and dining area, and a finished basement with a 1-bedroom suite. Basement rough-in kitchen offers added flexibility, perfect for extended family use. The long driveway (no sidewalk) provides ample parking. Located close to top-rated schools, parks, Credit River, and shopping centers. Steps to public transportation, GO Station, and nearby parks. Situated in the prestigious Woodlands High School area, just a few stops from the University of Toronto and Sheridan College, making it perfect for families, students and professionals alike. Please don't miss it! Fridge will be replaced with brand new one before the tenant moves in. (id:53661)
29 Ellesboro Drive
Mississauga, Ontario
Massive 60X125 Lot in Riverview Heights Streetsville, ***Additional Great Room with permit in 2002 W/Gas Fireplace & 2 Skylights & potable A/C***, Metal Roof, Total 7 car parking spots, $$$160K+++SPEND ON Renovated From Top to Bottom in 2024*** 3+1 Br. Open Concept Living And Dining and Kitchen Overlooking Backyard! Engineering Hardwood Floor throughout, Lots of Pot Lights, Kitchen W/ S/S Appliances, Gas Stove, Quartz Island & Countertops, large Sliding door to Beautiful Garden, Electrical Capacity Increase with upgraded Main Brake 2nd flr with 3 Bright Br., W/ laundry, Large Washroom with Smart toilet. Finished Basement with 9ft ceiling With Separate Entrance with 1 Br. and Kitchen & Dining, 4Pc Bath & 2nd Laundry. Central Vacuum. Minutes To The Village Of Streetsville! Walk To Credit River And Trails! Close to Go Train Station! (id:53661)
74 North Riverdale Drive
Caledon, Ontario
The Gable House Classic (Bungalow Loft)with over 4700 square feet of finished living space perfectly nestled in one of Caledon's most desirable enclaves known as Inglewood. Backing onto ravine this home offers a serene setting with perennial gardens, limestone porch and steps, an irrigation system, with a tranquil water feature, and a lower-level walkout to a pergola retreat. Designed for comfort and versatility, the main floor features open-concept living with soaring ceilings and abundant of natural light and walkouts to porches and decks, anchored by a primary suite at the rear of the home overlooking picturesque grounds. Upstairs, you'll find two spacious bedrooms, a family room, and a four-piece bath, offering privacy and comfort for family and guests. The fully finished lower level is bright and versatile, currently measured into separate rooms but designed with an open concept that allows for flexible use. With a full bath, cantina, and walk-out, its ideal for entertaining, hobbies, or multi generational living. With three levels of thoughtfully designed space, modern functionally blends seamlessly with peaceful natural surroundings. This rare offering combines privacy, elegance, and convenience in a sought-after Caledon location. All this, just steps from Coywolf Coffee, a small market, and surrounded by endless lifestyle amenities including renowned hiking and biking trails, world class golf (The Pulpit Club, Caledon Golf & Country Club) and the Caledon Ski Club, A rare opportunity to enjoy privacy, elegance, and convenience in a highly sought-after village setting. Basement lower level rooms are all "open-concept" and measured separate from one another. (id:53661)
28 Serenity Lane
Brampton, Ontario
Location, Location, Location! A Perfect Home in Brampton Welcome to this beautifully upgraded home, ideally located just steps from Highway 410 offering the perfect blend of comfort, convenience, and outdoor living!Situated on a massive irregular-shaped lot of 8,309.54 sq ft, this property features a stunning backyard oasis complete with a charming gazebo and a large shed for extra storage ideal for outdoor entertaining or relaxing evenings.CAR Parking is a breeze with an oversized driveway that fits up to 6 vehicles perfect for families and gatherings.Inside, the home offers thoughtful upgrades throughout, including the convenience of upstairs laundry. The finished basement includes two spacious rooms that can be used as bedrooms, a gym,gaming room, or home office providing flexible space for extended family or work-from-home needs.?? Prime Location: Minutes to Trinity Common Mall, schools, parks, and with easy access to Toronto & Mississauga, this home is in one of Brampton's most sought-after neighbourhoods.? Don't miss this rare opportunity to own a meticulously maintained, move-in ready home in a top-tier location! (id:53661)
422 - 185 Deerfield Road
Newmarket, Ontario
ONE OF THE LARGEST 1+DEN UNITS IN THE BUILDING! Experience upscale living at The Davis Residences, located at 185 Deerfield Road in Newmarket. This stunning 1-bedroom + den condo boasts a spacious open-concept design, a sleek modern bathroom, floor-to-ceiling windows, and a private balcony with breathtaking views. The bright den offers flexibility, making it ideal as a second bedroom or dedicated home office. This unit also includes one underground parking space and a large locker for added convenience. Residents enjoy premium amenities including a guest suite, party room, kids playroom, rooftop terrace, pet spa, and ample visitor parking, all just minutes from the GO Station, top-rated schools, shopping, dining, parks, and more. Style, comfort, and convenience await! (id:53661)
40 Primrose Path Crescent
Markham, Ontario
Perfect 4 Bedroom Floor Plan With Main Floor Laundry And Finished Basement. New Hardwood 2th. Floor 2024, New Kitchen counter 2024.Concept Dining And Living, Cozy Family Room With A Gas Fireplace In The Corner, Perfect For Relaxing. Basement Is Fully Finished With Open Rec Room, 3 Pc Washroom And 2 Rooms Currently Being Used As A Spare Bedroom And Excerise Room. Perfect Rooms For Work At Home Spaces. Close to top ranked schools, walking trails, Markham Green Golf Club, Legacy Park Baseball Diamond, outdoor pool, Rouge River, and chic restaurants and 407. (id:53661)
14 Jarrett Court
Vaughan, Ontario
Spacious & Modern 4+1 Bedroom Townhome with Finished Basement Step into your dream home with this stunning 4 + i bedroom, 4-bathroom townhome, designed for families or those craving extra space. This beautifully crafted property features a fully finished basement, complete with a cozy living room and a versatile fifth bedroom, perfect for guests, a home office, or a private retreat. Key Features: 4+1 Bedrooms: Four generously sized upstairs bedrooms plus an additional bedroom in the basement. Gazebo and the BBQ in the backyard, offering ample space for family, work, or hobbies. This townhouse is attached with the neighbor at Kitchen only. Finished Basement: A welcoming living room and extra bedroom create a flexible space for entertainment, extended family, or a quiet escape. Enjoy year-round comfort with a recently installed, energy-efficient air conditioning, heating system Window and Roof shingles. Design with plenty of natural light, fostering a warm and inviting atmosphere. Prime Location: Close to e.g., English and French schools, Wonderland, shopping, fransit, blending convenience with lifestyle. This move-in-ready townhome combines modern upgrades with abundant bedroom space, making it ideal for growing families or discerning buyers. Don't miss this opportunity-schedule a viewing today! (id:53661)
135 Kelso Crescent
Vaughan, Ontario
Discover this beautifully upgraded 3-bedroom, 4-bathroom freehold townhouse, perfectly blending comfort and convenience. Situated in a highly desirable, family-friendly neighborhood in Maple, this bright and impeccably maintained home features numerous upgrades, including: Roof replaced in 2016, Newer appliances, counter top and backslash in Kitchen 2015, Dishwasher replaced in 2024, Ensute Bathroom and 2nd Bathroom in 2nd floor partially renovated in 2024, Freshly painted in 2024, Deck Repaired and painted in 2024, Front Yard New interlock pavement in 2014, 2nd Floor New laminate flooring in 2019, New window in Master Bedroom 2019. Located close to Canada's Wonderland, Vaughan Mills, top-rated schools, restaurants, and the hospital, this home offers easy access to all essential amenities. Don't miss the opportunity to own this gem in one of Maple's most sought-after areas! (id:53661)
22 Chant Crescent
Markham, Ontario
Sunny And Bright And Tastefully Renovated 4 Bedroom Beautifully House, Custom Kitchen With Stone Floor, Granite Counter, Large Pantry; Family Rm With Gas Fireplace And Walkout To Deck, Newer Shower room 2025 in 3Pc Ensuite, Fenced Yard, Fruit Trees Etc., Quality Replaced Designer Doors Throughout With Quality Hardware, Upgraded Trim, Pot Lights, Hardwood Throughout, Sprinkler System, Roof 2011, Furnace 2013, Luxury Items In The House, Prime Unionville Lot, Near Great School William Berczy Second School. (id:53661)
27 Calamint Lane
Richmond Hill, Ontario
Beautiful 3 Bedrooms Detached House Built By Acorn Home, 9' High Ceiling On Main And Second Floor, Open Concept, Excellent Layout, Modern Kitchen W/ Granite Counter-Top And S/S Appliances, New (2024) Dishwasher, New (2024) Range Hood, New (2024) Water Softener, New (2024) Water Filter, New (2024) Heat Pump, Crown Molding, Pot Lights, Hardwood Flr, Oak Stair W/ Iron Pickets, Frameless Glass Shower, Gas Fireplace, California Shutter, Newly Renovated (2024) Bathroom on 2nd Floor. New (2021) Interlock. Newly Finished Basement with Rec Area, 2 Bedrooms and Kitchenettes. Close To Lake Wilcox, Park, Community Centre, Go Train Station And Hwy 404. (id:53661)
7 Mccool Court
Toronto, Ontario
Located in the heart of Milliken, people friendly community and quiet street. Walk to school, park and trail. Minutes drive to super market, restaurants, community center, shopping plaza and mall. Sunny beautiful backyard with comfortable Tea& BBQ deck. Bright rooms with sunshine and views. Flexible open/close living room on main floor is friendly to children and seniors, living room is used as a bedroom at present. Open concept kitchen with enlarged window and granite counter top and island provides bright atmosphere for best cooking experience. Property is well renovated and maintained. Partially furnished with basic furniture including bedroom set, dinning set. Attention: Only main and 2nd floor for rent, separate entrance basement and garage are not included. Utility bills will be split between landlord and tenant. (id:53661)
26 Pendrill Way
Ajax, Ontario
Welcome to 26 Pendrill Way in Northeast Ajax. Enjoy the freedom of owning a freehold property!! This Freehold Townhome (NO MAINTENANCE FEES NO POTL FEES) features 2 Bed + 1.5 Bath, stone/brick exterior with a functional open concept floor plan. Step into the main level featuring a bright & spacious eat In kitchen with breakfast bar that flows seamlessly into the large living room/dining room area with a walk out to the patio. Ideal for first time buyers, young professionals or down sizers. 2nd Level features large primary bedroom with semi-ensuite bathroom and oversized walk-in closet. Nice sized second bedroom with large window. Freshly painted throughout. Built-in shelves and office nook. Entrance to home from attached garage. Easily Park 3 Cars in total. Don't miss out on this great home in the ideal location in a family friendly neighbourhood! Highly rated Voila Desmond School and neighbourhood parks just steps away. Transit, 401 & 407 highways, Costco, restaurants, banks & grocery stores all In close proximity. *Open House: Sunday Sept 7, 2025, 2-4 PM* (id:53661)
337 Pine Avenue
Oshawa, Ontario
Beautifully Maintained 4+2 Bedroom Home in Prime Oshawa Location! Welcome to this spacious and beautifully maintained 4+2 bedroom home that offers the ideal blend of space, comfort, and versatility. Situated in one of Oshawa's most sought-after, family-friendly neighborhoods, this home is perfect for growing families, first-time buyers, or savvy investors alike. Inside, you'll find a bright, open-concept layout with generous living areas and well-proportioned bedrooms throughout. The finished basement features additional bedrooms and flexible living space ideal for extended family. Step outside to a fully fenced, private backyard that's perfect for relaxing, entertaining, or letting the kids play. With top-rated schools, parks, shopping, and transit just minutes away, this home checks every box. (id:53661)
2503 - 1 Yorkville Avenue
Toronto, Ontario
Located in the vibrant heart of Yorkville, this bright 1-bedroom fully furnished unit features luxurious finishes including soft-closing cabinetry, built-in appliances, a movie screen, cozy sofa, automatic blinds, and all kitchen essentials and more. Its prime location offers easy access to Toronto's finest shops, restaurants, cafes, two subway lines, the University of Toronto, the Royal Ontario Museum, Whole Foods, and various other attractions. This incredible opportunity to reside in Toronto includes furniture and should not be missed. ***** Fully Furnished! Fully Furnished! Fully Furnished!***** (id:53661)
5303 - 1 Concord Cityplace Way
Toronto, Ontario
Experience Upscale Living at Concord Canada HouseWelcome to the brand-new Concord Canada House, perfectly situated in the heart of downtown Toronto. This bright and spacious 2-bedroom, 2-bathroom corner suite is ideally oriented to the northeast, offering stunning views of the city skyline and abundant natural light throughout the day.The thoughtfully designed interior features premium Miele appliances, an open-concept layout, and a heated balcony for year-round enjoyment. The functional floor plan provides both comfort and practicality, making it perfect for modern urban living.As a resident, you will have access to world-class amenities, including the 82nd-floor Sky Lounge and Sky Gym, an indoor swimming pool, an ice-skating rink, a touchless car wash, and more.Located just steps from Torontos most iconic landmarksthe CN Tower, Rogers Centre, Scotiabank Arena, Union Station, Financial District, and the waterfrontwith countless dining, entertainment, and shopping options right at your doorstep.This suite offers the perfect combination of luxury, convenience, and lifestyle at one of Torontos most prestigious addresses. (id:53661)
6 Penwood Crescent
Toronto, Ontario
Backing onto the rolling serenity of Windfields Park with rare 84-ft frontage and 6656+ sqft of living space (4286 sqft + walkout lower level), 6 Penwood Crescent is more than a luxury home, its a legacy in the making. Situated in the prestigious Bayview & York Mills enclave, this residence blends timeless design, natural beauty & refined family living with unmatched privacy & comfort. A grand marble foyer welcomes with grace & presence. A sweeping staircase with artisan ironwork, framed by natural light from an overhead skylight, sets the tone for the thoughtful craftsmanship throughout. Lustrous chestnut-toned hardwood flows through a cozy yet formal living space. The elegant family room, with custom built-ins & fireplace, opens to breathtaking park views where every season feels like a painting. Coffered ceilings, curated lighting & classic wainscoting add layers of sophistication. At the heart of the home is a chef's dream kitchen, featuring built-in stainless appliances, a generous island & a breakfast area that walks out to a private deck framed by mature trees & parkland. A formal dining room & an oversized office offer flexibility for gatherings & focused work. Upstairs, four spacious bedrooms provide peaceful retreat. The primary suite is an elegant escape with panoramic park views, a generous walk-in closet & a spa-inspired ensuite designed for a restful haven. The ground-level walkout basement is built for wellness & entertaining, featuring a gym or guest room, bright rec area with fireplace & bay window w/ designer bench, a vintage-style bar, curated wine cellar & tranquil cedar sauna and heated floor marble. Step outside to your own private sanctuary: a sparkling in-ground pool, expansive deck & lush landscaping, all with no neighbours in sight. Minutes from the Bridle Path, Post Road,Edwards Gardens, Shops at Don Mills, Hwy 401, DVP & top-tier schools including Denlow P.S. & York Mills C.I., Etienne-Brule Secondary School, French. (id:53661)
106 Allingham Gardens
Toronto, Ontario
Welcome to 106 Allingham Gardens, a truly exceptional custom-built residence set on a rare & coveted 44' by 156', pool sized lot in the heart of Clanton Park. Offering approximately 3,600 square feet above grade, this home showcases uncompromising craftsmanship, thoughtful design, & luxurious finishes at every turn. From the moment you enter, you are greeted by 10' ceilings on the main floor, expansive open concept living spaces, and an abundance of natural light streaming through oversized windows and five dramatic skylights. Wide plank hardwood flooring, a striking feature fireplace, & meticulously crafted millwork and stonework elevate the ambiance throughout. The gourmet kitchen is a true show stopper equipped with top of the line appliances, custom cabinetry, and an impressive island perfect for both grand entertaining & everyday living. Upstairs, the home continues to impress with a spectacular central skylight that floods the level with light. The primary suite is an indulgent retreat featuring a spa inspired 5 pc ensuite, a sensational walk in dressing room, & an elegant makeup vanity. Each additional bedroom offers its own private ensuite and custom closet, while a full second floor laundry room with sink provides convenience & practicality. The lower level is designed for versatility and style, featuring high ceilings, radiant heated floors, and an oversized walkout that fills the space with natural light. A sleek bar with sink, a spacious recreation area, two additional bedrooms, a 3 pc bathroom, and a second laundry room complete this impressive level. This home is also equipped with CCTV security cameras for peace of mind, a smart garage door opener controllable from your phone, and a huge double car driveway providing ample parking. Outside, the expansive backyard offers endless possibilities for a dream outdoor oasis, with abundant space for a pool, cabana, & garden retreat. Located close to Yorkdale Mall, parks, top rated schools, transit & more. (id:53661)
43 Follwell Crescent
Belleville, Ontario
Welcome to this beautifully maintained 2+2 bedroom, two bathroom bungalow, ideally located in Belleville's sought-after Hillcrest neighbourhood. Nestled on a quiet street, minutes from shopping, schools, and major amenities, this home offers the perfect combination of comfort, convenience, and charm. Step inside to a spacious front entry leading into a semi-open concept main floor with a warm and inviting living room, highlighted by a large sun-filled window and a cozy gas fireplace. The kitchen transitions seamlessly into the dining area and opens onto a sunny deck, perfect for barbecues or quiet mornings with coffee. The pie-shaped lot offers a generous, fenced backyard, complete with stairs from the deck down to a ground-level patio, perfect for gatherings or relaxing afternoons. The main floor features two bedrooms with brand new carpet, including a spacious primary bedroom with a walk-in closet. The fully finished lower level offers excellent in-law suite potential, complete with a rec room, two additional bedrooms, a modern 3-piece bath with oversized shower, and a laundry area. Additional highlights include an attached single-car garage, ample parking, and proximity to CFB Trenton (20 minutes), Highway 401 (just 5 minutes), St. Theresa Secondary School, Hillcrest Park, and Hillcrest Community Centre. Whether you're a growing family, downsizing, or seeking a move-in-ready home in a desirable location, this property truly has it all. (id:53661)
62 Pogie Drive
Welland, Ontario
62 Pogie Drive in Dain City, Welland offers a brand new 3-bedroom, 2-bathroom home with just under 1,200 sq. ft. of living space and upgraded builder finishes throughout. Highlights include an attached garage with private driveway, open-concept layout, and modern design. Located within walking distance to the Welland Canal, scenic walking trails, and nearby parks, this property combines comfort and convenience a fantastic lease opportunity in a growing community. (id:53661)
517 Norfolk Street S
Norfolk, Ontario
Welcome to 517 Norfolk St. S., a timeless property with a rich story and rare craftsmanship you can feel from the moment you arrive. Built in 1957 by Mr. Thomas Leslie, a skilled builder who constructed the home with exceptional care for his own family. This charming ranch-style bungalow sits on about an acre of beautifully landscaped land surrounded by mature trees and sweeping green space. Thoughtfully and lovingly maintained over the years, this home has had only three owners. Today, it seamlessly blends original character with meaningful updates. Inside, you'll find five spacious rooms, a grand living room with oversized picture windows, a hand-built stone fireplace (no longer functioning) with custom shelving, and warm finishes throughout. A large window fills the dining room with natural light, while the kitchen offers retro charm and practicality with a built-in pantry, double sink and windows overlooking the backyard. The basement is an entertainer's dream, with a large recreation room, built-in snack bar, workshop, and indirect lighting for cozy evenings. The newer windows and roof (replaced within the last 10 years), and a professionally upgraded septic system (1996), offer peace of mind. What sets this home apart? The impressive newly-built detached garage. Ideal for hobbyists or small business owners. Offers ample workspace, storage, and versatility. Add in the original two-car garage, large round drive, and youre ready for anything. (id:53661)
15 Sunnydale Drive
Toronto, Ontario
Welcome to 15 Sunnydale drive, a completely renovated 4 bedroom, 5 bath home in the heart of Sunnylea. Features an open concept main floor, with chefs kitchen. Conveniently located close to transit, all highways, fantastic area schools and a short walk to the shops and restaurants of Bloor Street. (id:53661)
1111 Kipling Avenue
Toronto, Ontario
1111 Kipling Ave - The home you've been waiting for. Over 2,800sqft of living space completely renovated with no expense spared. This four level back split features four bedrooms, two full bathrooms with double vanities, an absolute dream of a kitchen to entertain, and three separate living spaces. When you're looking to wind down after a long day, the backyard opens up to a serene treelined escape with plenty of privacy. Towards the front we have a double car garage with plenty of ceiling height for additional storage, and if that's not enough the basement has a massive crawl space for all your seasonal pieces. Minutes from Echo Valley park, Islington golf club, and proximity to plenty of tennis courts & trails for you and the family to enjoy. Ease of access to highway 427, 401, and Kipling subway station. When it comes to running errands, you're a short drive from Foodland, Loblaws, Farm Boy & Starbucks. Do not miss this move-in ready opportunity to call home! (id:53661)
1007 - 2495 Eglinton Avenue W
Mississauga, Ontario
Brand new Kindred Condos by Daniels 1+1 condo with 2 full baths and parking in the heart of Erin Mills, one of the finest lifestyles in the GTA! Open concept design, modern kitchen with stainless steel appliances, quartz countertops, Spacious den for a home office or a 2nd bedroom. Open concept living room and dining room with Juliet balcony and panromantic view! Exclusive building amenities: concierge, co-working space, boardroom, state-of-the-art fitness center, yoga studio, playground with firepit, party room, lounge, games room, outdoor terrace gardening plots. Just minutes away from Erin Mills Town Centre, A wide variety of vibrant lifestyle community offers rich in arts and culture, home to a diverse range of theatres, galleries, music venues, festivals, events, and local farmers markets, Endless Shops &Dining. Steps to Schools, Credit Valley Hospital, medical facilities & More! Close to Go Bus Terminal, Hwy 403. Top Ranked John Fraser School District, and St. Aloysius Gonzaga High School. This is the Epitome of Ideal Living! (id:53661)
1008 - 1271 Walden Circle
Mississauga, Ontario
Incredible opportunity to lease a rarely offered 2 bedroom, 2 bathroom 10th floor condominium in the prestigious Sheridan Club at Walden Spinney. Enjoy panoramic 180 degree views East, South and West of the Toronto skyline, Lake Ontario, and western exposure sunsets! This bright and spacious 1342 sq ft corner suite has been completely renovated with wide plank hardwood throughout. The kitchen has been professionally designed featuring Shaker style white cabinetry, quartz countertop, subway tile backsplash, stainless appliances and task lighting and has an ample eat in area with westerly view. The open concept living and dining area showcases the spectacular views with floor to-ceiling windows and an additional office / study with French doors. The primary bedroom is bright and spacious with a renovated 4-piece ensuite, double closet and westerly views. The second bedroom faces south with a view of the lake. The 2nd bathroom is tastefully renovated and provides separate 3-piece bathroom for guests. In-suite laundry convenience with side-by-side Maytag washer and dryer combo, and additional storage. The welcoming foyer provides room for bench seating and a double closet entryway. Ideal for downsizers includes one underground parking spot and a storage locker with shelving. Monthly lease includes all major utilities heating, cooling, water (excluding hydro), and basic cable as well as membership in the exclusive Walden Club, which offers tennis, squash and pickleball courts, an outdoor pool, playground, party room, and clubhouse. Residents also enjoy access to the Sheridan Club in the building with an indoor pool, gym, lending library, billiards room, saunas and a vibrant calendar of social events in a friendly welcoming community. Walking distance to Clarkson GO, Ontario Racquet Club and shopping at Metro, Canadian Tire, Shoppers Drug Mart, LCBO, Bank of Montreal, and Home Sense. (id:53661)
608 - 1359 White Oaks Boulevard E
Oakville, Ontario
Spacious 3-Bedroom Condo Backing Onto Morrison Valley Ravine Prime Oakville Location. Welcome to this Bright and Spacious 3-bedroom, 2-bath condo offering 1,200 sq. ft. of comfortable living space in one of Oakville's most desirable and convenient locations. Tucked away in a peaceful, parklike setting and backing onto the serene Morrison Valley ravine, this unit offers rare privacy and natural beauty just minutes from everything. Step into an oversized sunken living room with a walkout to a generous 13-foot balcony showcasing beautiful, unobstructed Eastern views the perfect place to enjoy your morning coffee or unwind at the end of the day. The large primary bedroom features a private 2-piece ensuite and a spacious walk-in closet. Two additional generously sized bedrooms share a full 4-piece bath, making this home ideal for families, downsizers, or anyone in need of flexible space. Additional highlights are Underground parking, in-suite laundry and Storage locker. The building boasts a tremendous amount of amenities including: an Indoor pool, Sauna, fitness room, library, playroom, woodshop, and even a golf practice area. Located within walking distance to Sheridan College, Oakville Place, Parks, trails, shopping, restaurants, and medical facilities. Easy access to the GO Train, QEW, 403, and 407 makes commuting a breeze. This well-maintained condo is ready for your personal touch and offers incredible value for first-time buyers, investors, or anyone looking for a spacious, well-located home in a strong community setting. Dont miss this opportunity comfort, convenience, and unbeatable value all in one place! (id:53661)
419 - 801 The Queensway
Toronto, Ontario
Bright and modern 1-bedroom suite with a spacious den that can easily function as a second bedroom, home office, or guest space. Features a sleek kitchen with built-in appliances, quartz countertops, and an open, functional layout designed for comfort and convenience. Prime location-steps to shops, restaurants, schools, and TTC, with quick access to Sherway Gardens, Bloor West Village, Royal York Subway Station, Mimico GO, and the Gardiner Expressway. Building Amenities: Fitness centre, stylish party room, and outdoor terrace with BBQs. (id:53661)
44 Chatsworth Drive
Brampton, Ontario
Discover this beautifully 4-bedroom semi-detached 4 level backsplit home located in the desirable Northwood Park neighborhood of Brampton. Set on a premium 165-foot deep lot, this property offers exceptional potential, including the opportunity to build a legal secondary suite perfect for multigenerational families or added rental income. This home boasts a spacious and functional layout with multiple levels of living space, ideal for large families or those who love to entertain. Enjoy the elegance of solid hardwood flooring throughout the main and upper levels, and take comfort in the new vinyl windows that bring in ample natural light while enhancing energy efficiency. The kitchen and bathrooms have been tastefully updated, combining style and practicality. Step outside to a private backyard with plenty of space to garden, entertain, or expand. A detached garage adds additional parking and storage options. With its long driveway, there's room for multiple vehicles no sidewalk to worry about! Located in a family-friendly community, this home is close to top-rated schools, parks, public transit, shopping, and all major amenities. Whether you're a first-time buyer, a growing family, or an investor, this property checks all the boxes for comfort, functionality, and future value. Don't miss this incredible opportunity to own a well-maintained, move-in-ready home on one of the deepest lots in the area. Book your private tour today! (id:53661)
814 Miriam Crescent
Burlington, Ontario
Welcome to 814 Miriam Crescent! Simply Gorgeous 3+1 bedroom, 2 full bath detached backsplit, tucked away on a quiet street in the highly sought-after Maple community. Located in a family-friendly neighbourhood, this home sits on a premium pie-shaped lot backing onto the corner of Thorpe Park, offering both privacy and a lush green backdrop. Inside, a bright and welcoming foyer opens to a spacious living and dining area with hardwood flooring and abundant natural light. The updated eat-in kitchen showcases quartz countertops, stainless steel appliances, and a stylish backsplashperfect for both everyday living and entertaining. Upstairs, you'll find a serene primary bedroom with plenty of closet space, a second generous bedroom, and a tastefully renovated 3-piece bathroom with a walk-in shower. The lower level features a cozy family room with a gas fireplace, ideal for movie nights or quiet evenings. An additional versatile room - perfect as a bedroom, home office, or playroom, is complemented by large above-grade windows. A 3-piece bathroom with a soaker tub adds both comfort and convenience. Step outside to your private backyard retreat, complete with a gas BBQ hookup and plenty of space for gatherings, gardening, or summer fun. Additional highlights include inside garage access and two sliding doors for easy flow to the backyard. Enjoy the best of Burlington living - just a short walk to the downtown core, the lakefront, Mapleview Mall, and with quick access to major highways, everything you need is at your fingertips. Meticulously maintained and thoughtfully updated, this home is sure to capture your heart. Don't miss the opportunity to make 814 Miriam Crescent your next home! (id:53661)
108 - 150 Sabina Drive
Oakville, Ontario
Stunning Ground Floor 3-Bedroom Corner Unit with Terrace & 2 Parking Spots! Welcome to this spacious 3 bedroom, 2.5 bathroom home offering approx 1,250 sq ft of stylish and functional living space. Located in a low-rise building surrounded by manicured gardens, this ground-floor corner unit offers rare convenience and exceptional natural light. From the moment you enter, you'll feel the "WOW factor" - soaring 9-ft floor-to-ceiling windows flood the space with light, enhanced by new wide-panel vinyl flooring throughout. The open-concept layout is perfect for modern living, featuring a gourmet kitchen with stainless steel appliances, an oversized island with stone countertops, a large pantry and a dedicated dining area that flows seamlessly into the spacious living room. Step out through large sliding glass doors to your private terrace perfect spot for relaxing. The terrace even offers key-entry access, serving as an alternate entrance to your home. The primary bedroom is a luxurious retreat, complete with double his & her closets and a spa-inspired 4-piece ensuite bathroom. The second and third bedrooms are generously sized with double closets, garden views, and share a stylish 4-piece main bathroom. A 2-piece powder room and in-suite laundry add extra convenience. Enjoy side-by-side parking directly below your unit no elevators or long walks needed. Building amenities include a party/meeting room, exercise room and visitor parking. Located close to Shops, Dining, Transit, Oakville Hospital, Top-Rated Schools and Major Highways, this home offers unmatched convenience in a beautiful setting. (id:53661)

