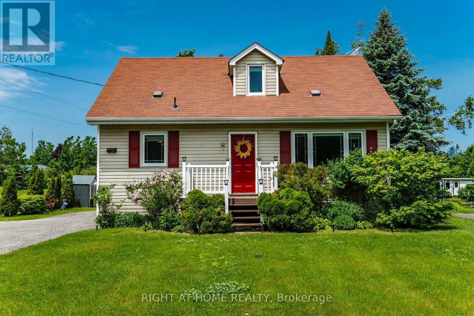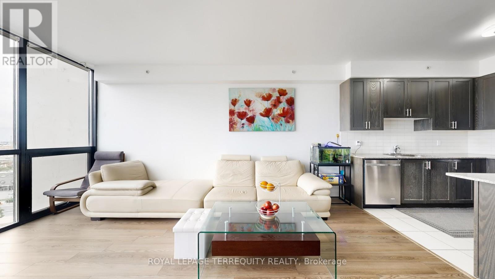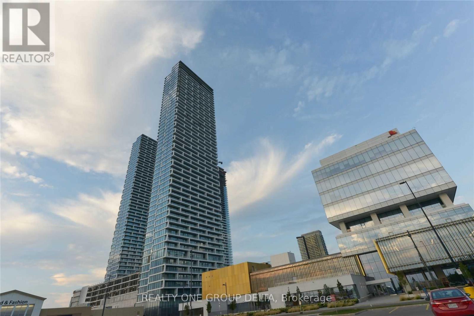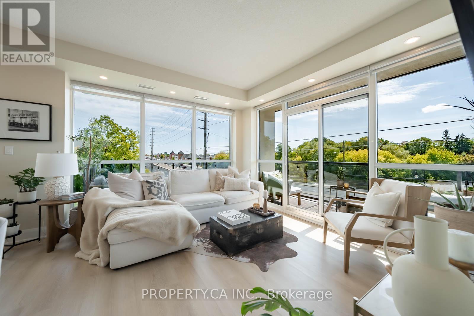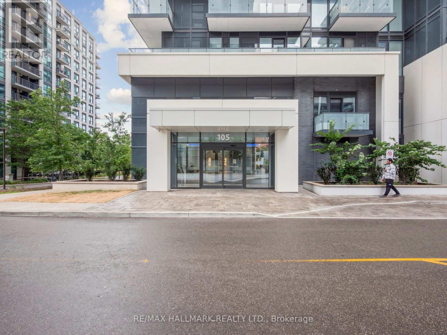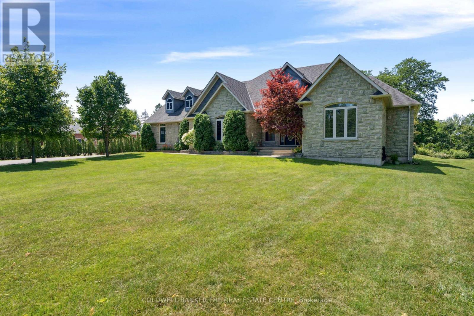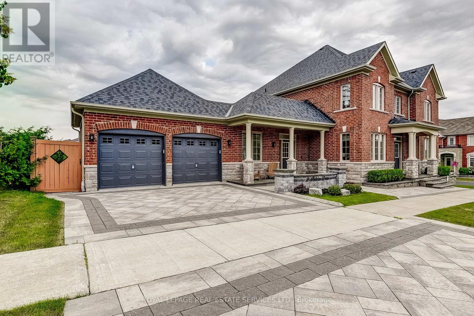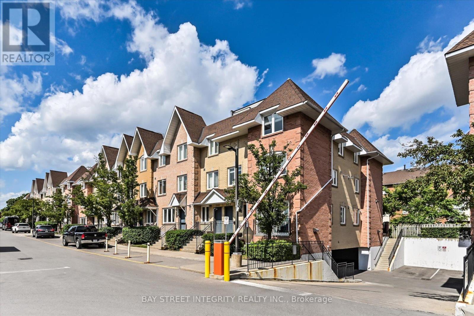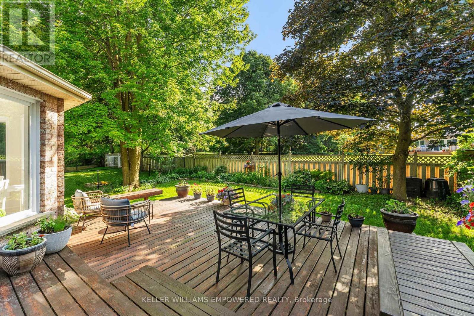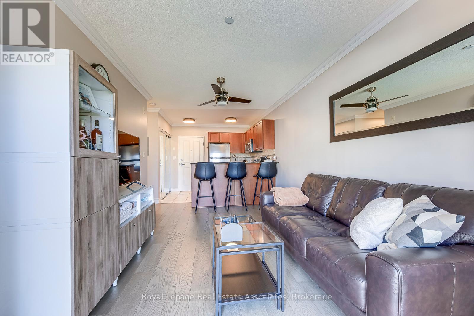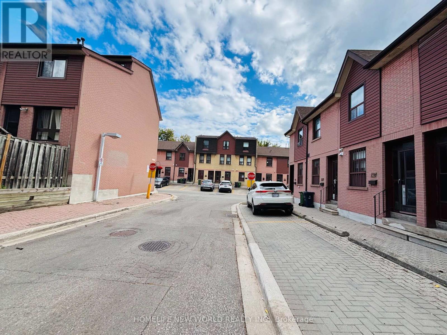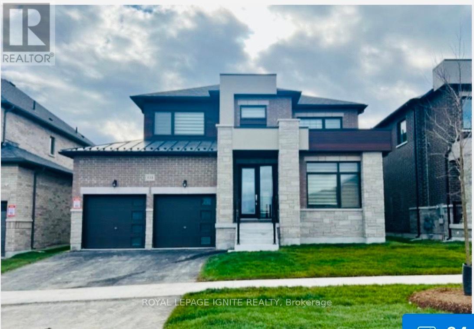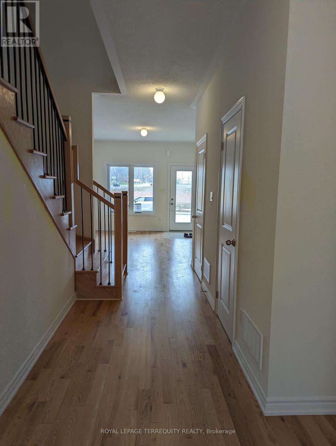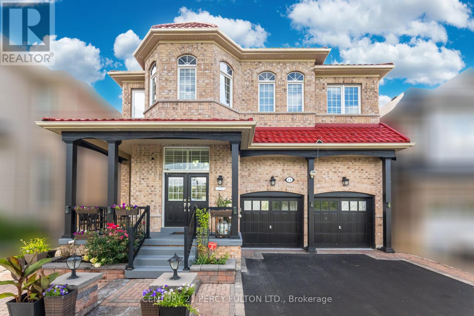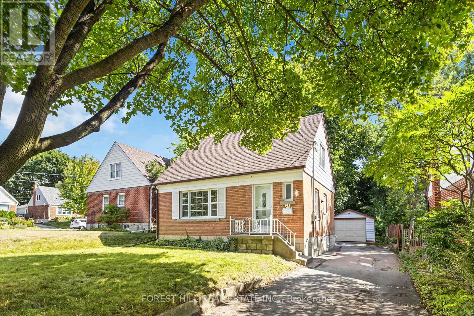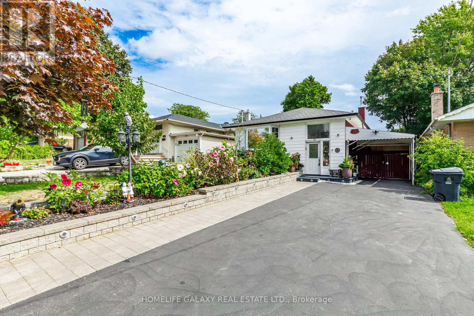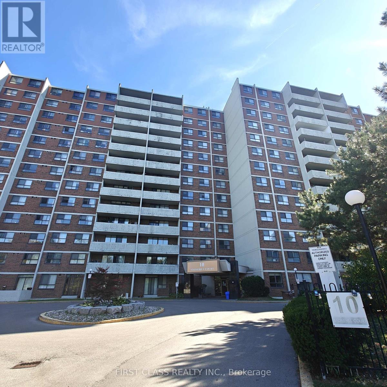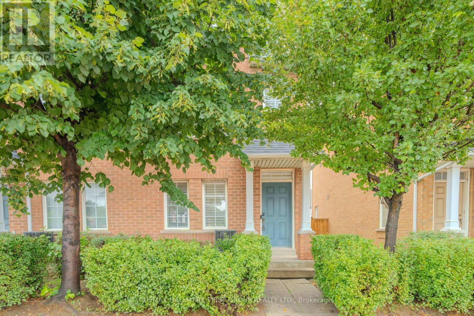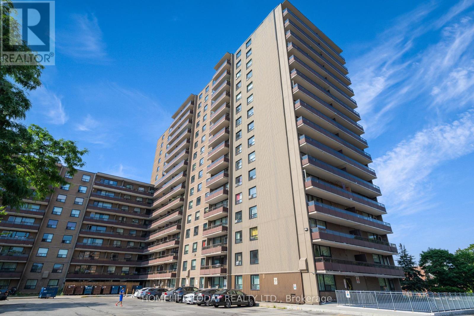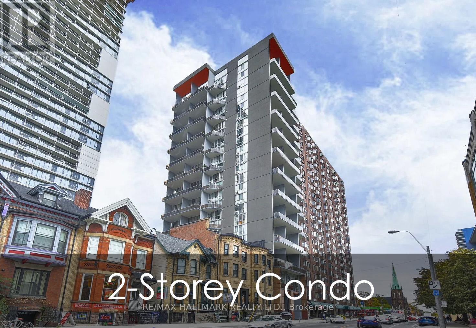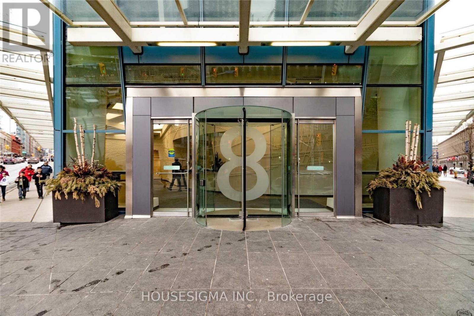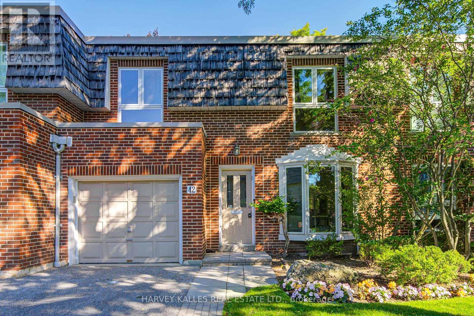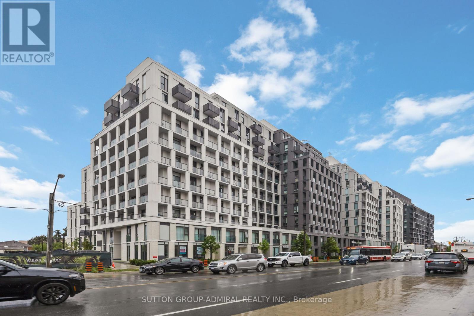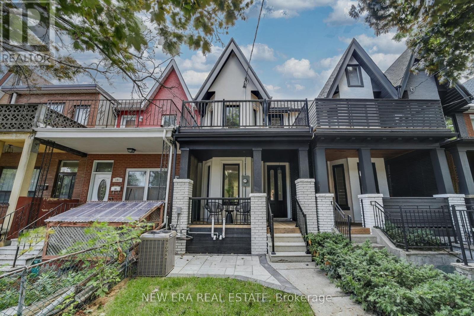572 Spruce Street
Collingwood, Ontario
Welcome to 572 Spruce Street, a beautifully maintained raised bungalow offering versatility and income potential ideal for first-time buyers or investors. Perfect for owner occupancy or renting out at $2,300/month. The fully furnished 1-bedroom, 1-bath in-law suite is move-in ready and can be rented for $1,800/month, providing instant cash flow to offset your mortgage or boost investment returns. Featuring stylish vinyl flooring, abundant natural light, and recent updates, both units are low-maintenance and equipped with separate heating, cooling, and laundry for privacy and convenience. Nestled on a quiet lot with open space to one side, you're just minutes from downtown Collingwood, a short drive to Blue Mountain, and steps from trails for skiing, hiking, and biking, perfect for an active lifestyle. Key Highlights: Income Opportunity: Main unit at $2,300/month; in-law suite at $1,800/month. Turnkey Ready: Fully furnished suite and updated main unit mean no upfront work. Prime Location: Close to outdoor adventures and urban amenities. Extras Included: Paved driveway, shed for extra storage, and parking for up to four vehicles. This Collingwood gem is a smart buy for first-time homeowners looking to live affordably or investors wanting steady returns. Schedule your showing today this opportunity wont last! (id:53661)
2290 Highway 11 South Highway
Oro-Medonte, Ontario
Charming 3+1 Bedroom, 2 Bath Home in Sought-After Oro-Medonte! Welcome to this well-maintained 1.5-storey detached home offering comfort, versatility, approximately 1,714 finished square feet and stunning views. Nestled in a peaceful setting backing onto open hilly fields that make winter sledding so much fun. This property boasts beautiful scenery, a spacious backyard, and great curb appeal. Inside, you'll find a bright and airy layout featuring a large primary bedroom. This home has generous windows that flood the space with natural light. The eat-in kitchen offers ample storage, a pantry, and plenty of room for family meals. There is SO much storage with two access doors into the spacious attic. The lower level includes a separate bedroom, full bath, and a kitchenette perfect for an in-law suite or potential rental income. Enjoy outdoor living on the expansive back deck, complete with a gazebo and lighting ideal for entertaining. There's even a gas BBQ hookup, and the BBQ can be included! Close proximity to the Community Recreational center, hobby farm, and great spots for the kids to play with a frog pond close by. Additional features include: Single detached garage with plenty of parking space Newer furnace, hot water tank, and water softener (all owned) New sump pump with backup battery Laminate and clean carpet flooring throughout Front planter with electrical perfect for seasonal decor Don't miss this move-in-ready home with incredible potential and peaceful rural charm! (id:53661)
910 - 2900 Highway 7 Street
Vaughan, Ontario
Welcome to this bright and spacious 807 sq ft unit with southeast exposure and soaring 9' ceilings. Thoughtfully designed with an open-concept layout, this suite features a modern kitchen with stainless steel appliances, under-mount sink, and a sleek backsplash.The large den is ideal for a home office or guest space. Enjoy the convenience of two full bathrooms and included parking. Located minutes from major highways (400/407), subway, York University, Cortellucci Vaughan Hospital, Vaughan Mills, Wonderland, golf courses, and more. Resort-style amenities include a 24-hour concierge, indoor pool, games room, guest suites, walk-in clinic, and more. (id:53661)
193 Cranbrook Crescent
Vaughan, Ontario
Welcome To This Exquisite Detached Two-car Garage(tandem) Home Originally 4Br Model Converted To 3 Br + Office Area! Rarely Offer Over 2600sf Finished Living Space Above Ground And Additional Basement Unfinished, A Huge Great Room Can Be 4th Bedroom Or Kids Playground Whatever You Want! 9 ft Smooth Ceiling, Open Concept Modern Kitchen And Massive Centre Island, Hardwood Floor Thru Out, $$$ Upgrades, Extra Longe Driveway, Minute Drive To The Hw427, Close To All Amenities, Longos Supermart, Banks ... Don't Miss This Incredible Opportunity! ** This is a linked property.** (id:53661)
28 Rock Elm Court
Vaughan, Ontario
Welcome to 28 Rock Elm Crt, stunning, beautifully maintained and thoughtfully upgraded 4-bedroom family home nestled on a private, child-safe, quiet cul-de-sac court in highly demanded Lebovic Campus Area. Offering about 3000 Sq.Ft. plus beautiful income-generating 2-bdrm apartment with full bath, kitchen & laundry in completely finished basement with separate entrance. This property is perfect for families and investors alike. The home is warm, bright and very inviting. This home has excellent features: 9' flat ceilings on both levels and basement; gleaming hardwood floors throughout. Renovated chef's kitchen with modern finishes and ample cabinetry, beautiful S/S appliances, nice modern quartz countertops. Spacious breakfast area with W/O to beautifully landscape back yard - an outdoor oasis for relaxation or gathering. Bright and inviting family room and separate dining room - perfect for entertaining. Very spacious 4-bedrooms. Large primary bedroom has 5-pc ensuite with separate frameless glass shower door and large W/I closet. Double sinks baths upstairs. Very nice stairs with wrought iron pickets. This beautiful house has many upgrades that difficult to list, such as pot lights, upgraded interior and entrance doors, wainscotting, crown moldings, modern appliances and much more... Basement is presently rented by excellent tenant paying $2200/month - a fantastic mortgage helper! AAA+ tenant can stay or leave. Excellent location, convenient access to good schools, parks, transit, Hwys, shopping, fitness club, restaurants, etc. Do not miss your chance to own this exceptional property with both charm and value! (id:53661)
4002 - 898 Portage Parkway
Vaughan, Ontario
Wonderland Fire Work View, From Corner C N Tower Toronto Skyline View. For a single female professional .Shared Bath between 2 female. Total 3 bedrm 2 Bath , Each room 1 female. Condo At Transit City 1 In The Heart Of The City Of Vaughn At Hwy 7 And Jane. Corner Bright Unit With total area 950 Sq.+170 Sq.F Of Balcony With Unobstructed N Views. Rooftop Terrace On The Floor. 5 Star Lobby With Concierge. Zero Minutes To New VMC Subway. Steps To Viva, 5 Min To York Un-Ty. Great Place To Call Home. All Utilities Internet are Extra $100 approx . (id:53661)
3 Mulberry Court
Innisfil, Ontario
Welcome to 3 Mulberry! This beautifully updated home shows like a model, featuring premium laminate and ceramic flooring and a cozy gas fireplace. The modern kitchen boasts brand-new stainless steel appliances with warranties, quartz counter tops and a built-in coffee station in the dining room. The bright and spacious family room opens to a Muskoka-style sunroom, perfect for relaxing or entertaining. Recent renovations include two fully updated spa-like bathrooms, all-new windows, blinds, and doors, LED lighting throughout, and a brand-new high-efficiency furnace, A/C, and shingles. Outside, enjoy a professionally landscaped yard, spacious deck, interlock stone, and garden shed completing this turnkey, move-in ready home! Rent: $613.45 + Taxes: $136.26 = $749.71/month (id:53661)
318 - 4700 Highway 7
Vaughan, Ontario
Imagine a condo with all the fixings to be the perfect home... Well, here it is. Stunning 2-bed, 2-bath corner suite at Vista Parc, fully transformed with over $40k in upgrades! Open-concept, bright, and modern, with brand new flooring throughout, custom wainscotting, sleek wood panels in the primary bedroom, and pot lights with dimmers to set the mood. Expansive windows flood the space with natural light, creating a sophisticated yet inviting atmosphere. The kitchen is a showstopper! Fully upgraded cabinetry with designer hardware, quartz waterfall counters, backsplash, and premium stainless steel appliances, perfect for everyday luxury and entertaining. The spa-inspired primary bathroom has been completely redone with modern finishes, quartz vanity, frameless glass shower, and upgraded faucets throughout the home. Custom built-in closets in the secondary bedroom add both style and function. Step out onto your wrap-around balcony for morning coffee or evening drinks with incredible views. Ensuite laundry, tons of storage, parking, and a locker make life easy, while owner-focused amenities. Make coming home something to look forward to. All this in a boutique mid-rise in the heart of Woodbridge, steps from shops, restaurants, transit, and highways. More space, better price, and a lifestyle that makes you excited to come home every day. Whether you're a homebody or love to host, this one checks all the boxes. Rarely available and priced to sell! (id:53661)
14 Centre Street
Adjala-Tosorontio, Ontario
Welcome to your next chapter in the peaceful and welcoming village of Lisle. This charming 2-bedroom detached home is the ideal opportunity for first-time buyers looking to put down roots in a quiet, close-knit community surrounded by nature. Step inside to find farmhouse-inspired details throughout, from the inviting living room with a cozy fireplace to the eat-in kitchen that features textured wood accent beams, sloped ceiling, ample cabinet and counter space, a coffee bar, and a walk-out to the concrete patio and spacious backyard. The home also offers a 4-piece bathroom with timeless white subway tile tub surround, Two mudroom/foyer entrances with extra storage space, a primary bedroom featuring an open-concept built-in closet with shelving and a newer metal roof for peace of mind and long-term durability. Outdoors, enjoy a beautifully maintained yard with flower gardens, river rock beds, and a three-section woodshed/storage area. Hobbyists will love the detached workshop, complete with a heat, hydro, power supply for welder, electric garage door opener, and overhead storage. Located just minutes from Simcoe County Forest trails and walking distance to a playground, baseball diamond, and convenience store, this home offers the best of small-town living with access to nature and community amenities. Don't miss your chance to own a truly warm and welcoming home. (id:53661)
2 Lionel Stone Avenue E
New Tecumseth, Ontario
Freshly renovated 3-bedroom brick bungalow in the heart of Tottenham, set on a generous in-town lot. 2041 SQFT total living space. The brand new modern kitchen with new appliances opens to a spacious composite deck with gazebo, ideal for outdoor gatherings. A bright picture window highlights the inviting living room, while the main floor laundry adds convenience. The lower-level recreation room offers plenty of space for family living, complete with a cozy wood-burning fireplace. Parking for up to three vehicles on the private driveway. Just steps to shopping, schools, parks, restaurants, and the recreation centre. Durable steel roof with lifetime warranty. High-speed fibre internet available. Motivated seller! (id:53661)
76 Silver Fox Place
Vaughan, Ontario
Breathtaking Mansion Perched On 1.73 Private Acres Of Vast Manicured Gardens & Panoramic Lush Greenery In Award-Winning "Woodland Acres" Community Featuring Appr 10,000Sqft Of Fine Quality Finishes & Incorporates Multiple Walkouts & Outdoor Living Spaces.Newly Reno'd Indoor Pool, Hot Tub/Tennis/Basketball Court, Spacious Basement With Wet Bar & Sauna. Dbl Door Grand Entry, Large Open Concept Living, True Entertainers Dream Where Luxury Meets Natural Beauty! (id:53661)
1015 - 1 Grandview Avenue
Markham, Ontario
Location! Location! Location! A luxury condo by Vanguard. Very bright & spacious 1+1 with 9' Ceiling Facing West View. Laminated Flooring Throughout, Open Concept Kitchen with Granite Countertop, Living Area of 581 Sq. Ft. plus Balcony. Prime Location: Steps to Yonge/Steeles, Centerpoint Mall, Restaurants, Shops, Public Transit, Supermarkets & etc. Hwy 404 & 407, Access to 3/4 Acre Park, 24Hr Concierge, Theatre, Yoga & Fitness Rm, Lounge/Party Rm, Game Rm, Sauna & Roof Top Deck. (id:53661)
10 Thatcher's Mill Way
Markham, Ontario
Welcome To 10 Thatchers Mill Way, A Beautifully Renovated Condo Townhome In The Heart Of Markhams Sought-After Bullock Community. This Move-In Ready Home Blends Modern Design With Everyday Comfort And Unbeatable Convenience. The Fully Custom Kitchen (2021) Features Sleek Cabinetry, Quartz Countertops, And Stainless Steel Appliances. Hardwood Flooring And Pot Lights (2021) Flow Through The Open-Concept Main Floor, Leading To A Spacious Living Room With Soaring 12-Ft Cathedral Ceilings And Large Windows That Fill The Space With Natural Light. Upstairs, You'll Find Three Bright Bedrooms And Stylishly Updated Bathrooms (2021) With Undermount Sinks. The Finished Walk-Out Basement Offers Extra Living Space And Direct Access To The Yard. Located In One Of Markhams Best Complexes, You're Just Steps From Markville Mall, Restaurants, Grocery Stores, And Public Transit. Quick Access To Hwy 7, 407, GO Transit, And Viva Make Commuting Easy, While Nearby Milne Dam Conservation Area, Parks, Trails, And Community Centres Complete The Lifestyle. Don't Miss This Rare Opportunity To Own A Fully Renovated Townhome In A Prime Location ---Just Move In And Enjoy! (id:53661)
2708 - 105 Oneida Crescent
Richmond Hill, Ontario
Calling all first-time buyers and investors! Bright corner suite at Era Condos featuring 2 bedrooms, 2 bathrooms, functional layout, upgraded kitchen with island and glass tile backsplash, spacious sun-filled living area, floor-to-ceiling windows, and modern finishes in a one-year-old building. Amenities include indoor pool, gym, yoga room, media/games/party rooms, outdoor patios with BBQs & fireplace, and visitor parking. Steps to shops, restaurants, parks, YRT/Viva/GO, Langstaff GO & Yonge St, with easy access to Hwy 7/407/404. (id:53661)
54 Pine Post Road
Georgina, Ontario
Custom forest retreat with an inground pool located on 1.5 Acres with nearly 5,000 Square feet of living space! Welcome home to 54 Pine Post. This luxurious custom-built home, nestled in a tranquil enclave of executive homes steps from Lake Simcoe, offers modern living surrounded by natural beauty. Perfect for the entertainers dream, walk out from the kitchen to your own backyard oasis. Featuring a Finished basement apartment with a separate entrance through the garage. There is a potential for 2 separate accessory dwelling units on the property. Close to all local amenities, schools and public transit. (id:53661)
2 Pelister Drive
Markham, Ontario
Welcome to this extraordinary custom home located on a premium lot in one of Markhams most desirable neighbourhoods. Offering over 4,600 sq ft of beautifully finished living space, this residence blends timeless elegance with modern functionality perfect for comfortable family living and effortless entertaining. The home makes a striking first impression with custom stone accents, an interlocking stone driveway, professional landscaping, and a front stone wall. Unique to this home are two welcoming entrances: a formal front entry and a spacious mudroom, ideal for families with kids or pets.Inside, the chef-inspired kitchen is a true showpiece with stone countertops, a butlers pantry, and a full suite of brand-new stainless steel appliances (May 2025), including fridge, stove, dishwasher, microwave, and washer/dryer. Rich hardwood floors and custom window coverings enhance the open-concept layout with generous living and dining spaces. Upstairs features four spacious bedrooms and three Full bathrooms second level, including a luxurious primary suite. The finished lower level offers wood floors, a stunning stone fireplace wall, space for a home gym, games area, or kids play zone, plus a large laundry room, storage, and a cantina.Enjoy outdoor living in the fully fenced backyard with custom rear deck and lush landscaping. Ideally situated near top-rated schools including Pierre Elliott Trudeau H.S., Castlemore P.S., and St. Augustine Catholic H.S. Steps to parks, trails, community centres, and just minutes to GO Transit, VIVA/YRT, and major highways. A must-see family home in an unbeatable location! (id:53661)
18 Armando Drive
Markham, Ontario
Gorgeous Double Car Garage 4 Bedrooms Detached Home With Interlock Driveway & Large Front Porch. Sun-Filled High Ceiling Family Room. Hardwood Floor Throughout. Family Size Kitchen With Quartz Counter, Stainless Steel Appliances, Backsplash & Extended Cabinets. Amazing Reading Area On 2nd Floor. Primary Bedroom With 4-Piece Ensuite And W/I Closet. Main Floor Laundry. Top Ranking Bur Oak SS. Steps To Park, Stores, Public Schools. AAA Tenant, No Pets & Non-Smokers. Photo Id. Emplymt Ltr, Pay Stubs, Credit Report, Rental App. Deposit Bank Draft, Post Dated Cheques. (id:53661)
730 - 10 Rouge Valley Drive W
Markham, Ontario
Spacious Bright East-Facing 2-Bedroom Suite, 658 sqft of Interior Living Space Plus a 108 sqft Private Balcony Overlooking the Garden and Pool! Welcome To Leed-Certified York Condos In The Heart Of Downtown Markham! Built Just Four Years Ago, This Bright And Beautifully Upgraded Unit Offers Modern Elegance And Smart Design, Featuring a Spacious Primary Bedroom With Serene Garden And Pool Views, a Second Bedroom, And A Four-Piece Bath, Rich Engineered Hardwood Flooring, And Stunning Floor-To-Ceiling Windows. The Open-Concept Kitchen Boasts Quartz Countertops, a Premium Hood Range, Sleek Cooktop, And Built-In Appliances. In Excellent Condition And Lovingly Maintained By The Original Owner, This Unit Includes One Parking Spot And One Locker With a Low Maintenance Fee. Enjoy Exceptional Amenities Such As a Rooftop Deck, Outdoor Pool, Badminton Court, Gym, Guest Suites, 24-Hour Security, And York Café With Wi-Fi. Step Outside To Vibrant Downtown Markham With Convenient Access To Go Train, Viva, Yrt, Whole Foods, Main Street Unionville, Markham Town Square, Top-Rated Schools, Parks, Ravine Trails, And York University Markham Campus, Plus Easy Access To Hwy 407/404. This Is Modern Condo Living At Its Finest, Dont Miss Your Chance To Call It Home! (id:53661)
91 Tea Rose Street
Markham, Ontario
Well Maint'd, Luxury, Spacious 4 Bdrms 3.5 Bathrooms Home. 3-Car Garage. Two Bdrms With Ensuites. A Fantastic Open-Concept Floorplan. Great Location On A Quiet Street. No Sidewalk. Kitchen Feat. High-End Wolf And Sub-Zero Ss Applns, Granite Counters, Large Islnd W/Sink. Hardwood Floor Throughout. All Led Pot Lights. Top Brand Bathrooms. Highly Ranked Schools: St. Augustine, Pierre Elliott Trudeau Hs. Close To Plaza, Groceries, Restaurants. Mins To 404,407. AAA Tenant, No Pets & Non-Smokers. Photo Id., Emplymt Ltr, Pay Stubs, Credit Report, Rental App, References. Deposit Bank Draft, Post Dated Cheques. (id:53661)
804 - 7250 Yonge Street
Vaughan, Ontario
Welcome to this beautifully maintained 2-bedroom, 2-bathroom condo at the Palladium by Menkes, offering approximately 1,200 square feet of bright and spacious living in the heart of Thornhill. This southeast-facing suite features expansive, unobstructed views from a large private balcony with two convenient walkouts - one from the living room and another from the second bedroom. The open-concept living and dining area is filled with natural light, while the generous eat-in kitchen offers ample cabinetry and counter space for comfortable daily living. The thoughtful split-bedroom layout ensures privacy, with a large primary suite that includes a walk-in closet. Maintenance fees are truly all-inclusive, covering heat, hydro, water, Bell high-speed internet, and cable TV - providing excellent convenience and cost savings. Residents of The Palladium enjoy access to a wide range of resort-style amenities, including a 24/7 concierge, outdoor pool, sauna, fully equipped gym, tennis courts, party room billiards room, on-site property management, and plenty of visitor parking. The building is ideally located in one of Thornhill's most sought-after neighbourhoods, just steps to parks, schools, restaurants, golf courses, community centres, and public transit including VIVA and TTC. It's also a five-minute walk to the future Clark Subway Station, with easy access to Highway 407 and Langstaff GO Station, making commuting a breeze. This is an outstanding opportunity to own a spacious, move-in-ready condo in a prime location with unmatched amenities. (id:53661)
318 - 75 Weldrick Road E
Richmond Hill, Ontario
Beautifully Updated 2-Bedroom, 2-Bathroom End Unit Condo Townhome In The Sought-After Observatory Community Of Richmond Hill. Renovated In 2025 With Ceilings, Fresh Paint, Modernized Kitchen And Bathrooms, And Brand-New Lights. Bright, Open-Concept Main Floor Features A Spacious Living/Dining Area With Gas Fireplace, And A Functional Kitchen With In-Suite Laundry. Upstairs Offers Two Generously Sized Bedrooms, Including A Primary With Walk-In Closet And Semi-Ensuite. Enjoy A Private Rooftop Terrace Perfect For Outdoor Dining Or Relaxation. Family & Pet-Friendly Complex With Private Playground. Walking Distance To Great Schools, Hillcrest Mall, T&T, H-Mart, No Frills, Community Centre, Parks, Library, Restaurants, And Public Transit. Easy Access To Hwy 7 & 407. Move-In Ready! (id:53661)
86 Charing Crescent
Aurora, Ontario
**Welcome To Your Private Backyard Oasis in Aurora Highlands*This executive home sits on a premium 59.23 ft x 154.44 ft lot backing onto forest greenspace, offering rare privacy and resort-style outdoor living. With approx. 5,300 sq ft of total space (approx. 4,000 above grade), 4 bedrooms, 5 bathrooms, and a 3-car garage, this home blends timeless character with thoughtful updates. Inside, you're welcomed by a grand rotunda staircase and smooth ceilings. The main floor features hardwood flooring, updated lighting, a sunken living room, formal dining, and a family room with soaring 18-ft ceilings and Palladian windows. The spacious kitchen includes granite countertops, functional appliances, and a walk-out to your backyard retreat: a heated saltwater pool (46 ft) with both solar and gas systems, a cabana with electrical hookup and wet bar potential, a dual-motor hot tub with Wi-Fi control and ambient lighting, outdoor shower, and forest views. A main-floor office and laundry with garage access complete this level. Upstairs offers a functional layout ideal for families: the primary retreat has serene backyard views, his & hers walk-in closets, and a 5-pc ensuite. Two bedrooms feature cathedral ceilings; one has a 4-pc ensuite and the other two share a Jack & Jill bath. All bedrooms have walk-in closets and direct bath access. The finished basement includes a large flex space currently set up as a home gym or potential family room, a 3-piece bath, and an abundance of storage. Lovingly maintained by original owners with recent updates: roof (8 yrs), windows (partial NorthStar), garage doors (2 yrs), furnace + AC (2025), central vac (1 yr), water softener w/ iron filter (5 yrs), pest-proof vents, leaf filter gutters, 200-amp panel. Prime Location: Highview PS, Light of Christ Catholic Elementary + Aurora HS. Minutes to parks, trails, top schools, shops, golf, and HWY 404/407. CHECK THE VIRTUAL TOUR FOR PHOTOS, FLOOR PLANS, ETC. (id:53661)
61 Gilbank Drive
Aurora, Ontario
Welcome to this gorgeous family home nestled in the desirable Aurora Heights community. Perfectly located within walking distance to the Aurora Community Centre and just minutes from top-rated schools, shopping, and entertainment. This warm and inviting home features hardwood flooring, pot lights, crown moulding, and an open-concept design ideal for both everyday living and entertaining. Large windows throughout offer beautiful views of the treed surroundings, filling the space with natural light. The spacious kitchen is perfect for hosting, with direct access to the rear deck and adjacent family room. The family room exudes charm with a cozy gas fireplace with a floor-to-ceiling brick surround. The convenient main floor laundry room includes a side entrance and plenty of storage space. Upstairs, the large primary bedroom offers hardwood flooring, a custom floor-to-ceiling closet organizer, and a private three-piece ensuite with oversized porcelain tile flooring, a vanity with a stone countertop and a glass-enclosed shower. The additional bedrooms are generously sized perfect for a growing family. The fully finished lower level is made for entertaining, featuring a spacious recreation room with another brick-surround fireplace, a dedicated home office and an exercise room complete with laminate flooring and built-in speakers. Step outside to a private backyard oasis framed by mature trees and lush landscaping. This fully fenced yard includes a multi-level deck ideal for summer barbecues, relaxing in the sun, or entertaining guests. Enjoy garden beds filled with vibrant annuals and perennials that enhance the natural beauty of this space. Conveniently located near prestigious schools including St. Andrews College and St. Annes School, this home truly offers the best of family living in Aurora. (id:53661)
309 - 8 Harris Street
Cambridge, Ontario
Welcome to Unit 309 at 8 Harris, where comfort meets convenience in the heart of Cambridge! This bright, tastefully decorated condo features a stylish open-concept layout with BRAND NEW engineered hardwood floors and trim throughout. The kitchen is equipped with stainless steel appliances, a brand new dishwasher, updated faucets, and a breakfast bar perfect for casual dining. The living room opens to a private balcony overlooking the courtyard with sunset views your ideal spot to unwind. The spacious bedroom offers plenty of natural light, while the updated bathroom includes a new toilet and modern finishes. Enjoy the convenience of in-suite laundry and underground parking. Condo fees include heat, central air, and water, making this a stress-free choice. Plus, you're just steps to shopping, restaurants, theatres, the Farmers Market, the Grand River, and public transit. Whether you're a first-time buyer, downsizer, or investor, Unit 309 is move-in ready and waiting for you. Book your showing today! (id:53661)
4 Pitfield Avenue
Whitby, Ontario
Welcome To The Rolling Acres Community! Enter This Spacious, Bright Home From The Large Front Porch & Be Amazed! Some Amazing Features Of This Home Include A Warm, Inviting Foyer, Elegant Upgraded Lighting, Crown Moulding, 9Ft Ceilings, Formal Living/Dining, Upgraded Kitchen W/Granite & State Of The Art Ss Appliances, Family Room W/Fireplace. Eat-In Kitchen With W/O To Fenced Yard & 2 Tiered Deck Perfect For Entertaining.Oak Circular Staircase Leads To 2nd Level W/4 Spacious Bedrooms & 2 Upgraded Bathrooms W/Granite! 4th Bedroom Being Used As A Den & Features Large Picture Window & Vaulted Ceiling! Don't Miss This Incredible Home Close To All That Matters! (id:53661)
206 - 275 Broadview Avenue
Toronto, Ontario
Well-maintained 3 Bedrooms ,2 fully baths Condo Townhouse Is Located Minutes Away From Downtown Toronto, Close To All Amenities , Easy Access To 24Hr Street Car. DVP Hwy, Short Walk To Queen St. Shops, River dale Park And Danforth Ave. Restaurants. and park ,Bridge point Health hospital. It Features New Laminate Throughout, pot lights, Fenced Backyard. Functional Layout *Spacious & Bright .It's Perfect For Families And Professionals or students. (id:53661)
114 Whitehand Drive
Clarington, Ontario
This beautifully designed 2,750 sq. ft. home sits on a rare 50-foot lot in one of the areas most sought-after Newcastle communities. From its thoughtful layout to its unbeatable location, every detail is crafted for comfort, functionality, and modern style. spacious residence features four bedrooms and four bathrooms, offering ample space for families or those who love to entertain. The main floor includes a designated office room, perfect for professionals or anyone who needs a quiet space to work from home. Enjoy a double-car garage, 4-car driveway, and a backyard backing onto a park. Minutes to schools, parks, shopping, transit, and major highways, this is the space, style, and location you've been waiting for! An unfinished basement is a blank canvas ready for your custom design. Conveniently located close to all amenities, this home is just minutes away from Hwy 401 and Hwy 115, making commuting a breeze. Additionally, you'll find excellent schools and beautiful parks nearby, enhancing the neighborhood's appeal. (id:53661)
1125 Marathon Avenue
Pickering, Ontario
This bright and airy townhome features a functional layout with 9 ft ceilings on the main floor, creating a spacious and open feel. The modern open-concept kitchen flows seamlessly into the living and dining areas, perfect for everyday living and entertaining. Elegant oak staircase with iron pickets and large windows throughout add to the home's charm and natural light. (id:53661)
14 Snowling Drive
Ajax, Ontario
Stunning * 4+2 Bedrooms * 5 Baths * Every Bedroom with a Bathroom * Eng. Hardwood Floors on Main and Second * 12 Ft Ceiling in Living Room, Dining Room, Office and Primary Bedroom * Crown Molding in Living and Dining Room * 2 Sided Fireplace Between Dining Room and Family Room * Finished Basement with Rec Room, 2 Bedrooms and 4 pc bath - Great for an In-Law Suite * Spiral Oak Stairs with Wrought Iron Pickets * Primary Bedroom with New Hardwood Floors and Newly Designed 6 pc. Ensuite and Stand Alone Tub * California Shutters * Main Floor Laundry Room * Metal Roof * Interlock Front and Backyard * No Grass to Cut *Minutes to Audley Recreation Centre, Schools, Hwy 401/407 and 412 (id:53661)
1603 - 60 Brian Harrison Way
Toronto, Ontario
Welcome to Elevated Living in East Toronto!Experience comfort and convenience at The Equinox, ideally located next to Scarborough Town Centre just steps from TTC, GO Bus, and moments from Highway 401. This beautifully maintained unit has been meticulously cared for and is ready to impress. We're excited to match this exceptional property with an equally exceptional tenant. (id:53661)
23 Kingswell Crescent
Toronto, Ontario
A New Beginning Awaits! Welcome to this charming 1.5 storey detached home on an impressive 45 x147 ft lot in sought after Clairlea neighborhood! Featuring a long private driveway with detached garage & plenty of parking! This property offers endless potential. Enjoy a true family friendly community with mature trees and custom built homes around! Whether you're ready to move in, rent out or build your dream home, this is your opportunity! Unbeatable location with TTC and upcoming Eglinton Crosstown LRT. Quick access to DVP gets you downtown in under 20 minutes. Walk to Golden Mile strip with shopping, dining and endless amenities plus top rated schools like W.A. Porter! Please see the attached Tree Report regarding the backyard tree. (id:53661)
21 Nuffield Drive
Toronto, Ontario
A home you can grow into, 21 Nuffield dr offers SPACE, VERSATILITY and COMMUNITY all in the heart of Guildwood Village. This 4+1 bedroom, 3 bathroom detached 4 level sidesplit sits on a generous 50x105 ft lot, backing right onto the 7 acre Guildwood Village Park. With 1,586 sq. ft. above grade plus a fully finished basement, this home offers room to grow, the perfect setup for multi-generational living, or the potential for rental income. Upstairs, youll find 3 bedrooms, a full kitchen, laundry, a 4 piece bath, and fresh new luxury vinyl flooring throughout. On the main level, a 4th bedroom, a 3 piece bath, a kitchenette, and a bright living room with floor to ceiling glass doors invite you outside to a fully fenced backyard, complete with direct access to the park trails. The lower level is a self-contained suite of its own, featuring a 5th bedroom, kitchen, 4 piece bath, and laundry. An attached 1 car garage, private driveway parking for four, and easy backyard access to both Guildwood Junior PS and St. Ursula Catholic School make family living effortless. Set within one of Toronto's most charming and close knit communities, Guildwood is known for its tree lined streets, strong community spirit, and natural beauty. From Lake Ontario and the Guild Inn Estate to waterfront trails, excellent schools, TTC, GO Transit, and nearby shopping, youll love calling this hidden East End gem home. Come visit our open house Saturday Sept 6 and Sunday Sept 7 from 2:00-4:00PM! (id:53661)
43 Larkhall Avenue
Toronto, Ontario
Welcome to this beautifully maintained 3+3 bedroom detached bungalow, perfectly nestled in a quiet,family-friendly neighborhood. This bright and inviting home offers an open-concept living and diningarea filled with abundant natural light, creating a warm and welcoming ambiance. The fully finishedbasement features a separate entrance, complete with 3 additional bedrooms and a second kitchen,ideal for extended family living or potential rental income. Tasteful updates and partialrenovations completed in 2022 enhance both comfort and style.Situated in a highly sought-after location, youll enjoy the convenience of being just steps to TTC,shopping plazas, Scarborough General Hospital, Thompson Park, and more amenities. A short drivebrings you to Scarborough Town Centre, the University of Toronto (Scarborough Campus), toprestaurants, cozy coffee shops, and quick access to Highway 401. (id:53661)
1412 - 10 Stonehill Court
Toronto, Ontario
Spacious & Bright 3-Bedroom Condo in Prime Warden & Finch Location!Beautifully maintained south-facing unit with plenty of natural sunlight and a gorgeous open view. This stunning condo offers 3 generous-sized bedrooms, a large private balcony, and underground parking. Features laminate flooring throughout for easy maintenance. All utilities are included in the rent! Situated in an unbeatable locationsteps to TTC, shopping malls, supermarkets, restaurants, parks, schools, library, and community/medical centers. Quick access to Hwy 401 & 404 ensures seamless commuting. A perfect blend of comfort, convenience, and value! (id:53661)
1 - 2790 Eglinton Avenue E
Toronto, Ontario
Welcome to 2790 Eglinton Ave E, Scarborough! This beautifully maintained end-unit townhome offers exceptional value with low monthly fees and features a total of 4 bedrooms, 3 full bathrooms, 1 powder room, and 2 parking spaces plus convenient visitor parking right in front of the house.The open-concept living/dining area has hardwood flooring, pot lights, and California shutters throughout the home. The modern kitchen is equipped with granite countertops, stainless steel appliances, and a breakfast area that walks out to a spacious deck, perfect for entertaining. The primary bedroom includes space for a reading nook or home office, a walk-in closet, and a private ensuite bath. Located in a family-friendly community, this home is close to shops, groceries, Subway Station, GO Station, and just steps to the TTC bus stop, offering unmatched convenience. (id:53661)
1405 - 180 Markham Road
Toronto, Ontario
Beautifully renovated 3 BEDROOMS, 2 BATHROOMS, and Kitchen With Modern Appliances condo offers a East And Lake View**Large balcony Maintenance Fee Includes All Utilities. Close To All Amenities, Transit AT The Door, Shopping Nearby,**y, Rare Large Master Bedroom With Walk In Closet. Kitchen With Ceramic Flooring, Leisurely Walk To Shopping, Schools, Go Station And Steps To Ttc. Perfect for relaxing or entertaining. Surrounded by lush green space and located directly across from a playground, this family-friendly building features fantastic amenities including an outdoor pool, gym, and visitor parking. With TTC at your doorstep and just minutes to schools, grocery stores, and shopping. (id:53661)
201 - 1316 Kingston Road
Toronto, Ontario
Beautiful modern condo conveniently located near Lake Ontario, only a short drive from downtown Toronto and minutes from the city's vibrant Beaches community. Conveniently located close to local shops, restaurants, cafes, parks, schools, recreational center and the library. Bright, spacious and efficient layout with large walk-in closet and Gas BBQ hook-Up. Additional features include a fitness center, roof top party room and bike room. (id:53661)
#2501 - 205 Wynford Drive
Toronto, Ontario
Come See This Gorgeous Light Filled 2 Bedroom, & 2 Baths, Open Concept, Corner Suite with Panoramic Views Of Toronto. Featuring Just Under 1300 SQ Ft of Total Living Area, With Incredible North, South, And West Terrace Views! Renovations Include All New Vinyl Flooring W/2 Stunning Renovated Bathrooms. The large Primary Bedroom Features an over sized, 4-pc Ensuite With Walk In Closets. 205 Wynford is a wonderful building, Professionally Managed With a healthy reserve fund and low maintenance fees. It offers 24-hour security at gatehouse, indoor visitor parking and a long list of amenities. Lobby and corridors were beautifully renovated in 2018. Electric vehicle charging stations coming soon! Part of the Wynford/Concorde corridor, this is a fantastic location surrounded by miles of trails, with new Eglinton Crosstown LRT right at your door; and in walking distance to shopping plaza. Building Amenities: Outdoor Tennis Court, Indoor Pool, Two Racquetball/Squash Courts, Gym, Lounge Area, Party Room, 24 Hr. Building Security, Visitor Parking, Billiards, Bike Storage. (id:53661)
234 Woburn Avenue
Toronto, Ontario
Nestled in the prime and sought after location of Lawrence Park North and the John Wanless Public School district, this beautifully renovated 3+1 bedroom, 2 bathroom home blends character with modern convenience. From the moment you step inside, you're welcomed by a bright living room with a cozy fireplace setting the tone for the homes warm and inviting feel. With over $100,000 spent in upgrades the open concept kitchen, featuring updated stainless steel appliances and a convenient breakfast bar, flows seamlessly to the dining area and out to a beautiful backyard with an oversized deck - perfect for summer dinners, weekend entertaining, or simply enjoying a quiet morning coffee. Upstairs, the spacious primary bedroom features modern built-ins, while the other generous bedrooms offer ample storage. Beautifully updated bathrooms add a touch of luxury to daily living - including heated floors. The lower level provides even more versatility with a great recreation area, a nanny's or fourth bedroom, a full bathroom, and an open-concept office space. Parking is a breeze with easy access to a private garage offering additional storage, making city living both convenient and secure. Alternatively this can offer laneway house potential for rental income opportunity! With a Walk Score of 94, this unbeatable location is a walkers paradise, with shops, cafés, parks, the Lawrence Subway Station, and every amenity you can imagine on Avenue and Yonge just steps from your door. (id:53661)
8e - 86 Gerrard Street E
Toronto, Ontario
Spacious South Facing 2 Storey, 2 Bedroom Unit in a Uniquely Designed 12 Storey Tower with Only 56 Boutique Units. This Loft like Suite features High Ceilings, Floor to Ceiling Windows and an Expansive 180 Sq Ft South Facing Terrace. Enjoy a Morning Coffee on Your Sunny Terrace or an Evening BBQ with Unobstructed Views of the Downtown Skyline. Large and Functional Living and Dining Room with Wall to Wall Windows. Sizeable Bedrooms with Large Closets. Extra Storage Space Throughout, Plus a Convenient Ensuite Locker, just Steps from the Unit. Underground Parking. Short Walk to Grocery Stores, Restaurants, Shops, Eaton Centre, Toronto Metropolitan University. Walkable Distance to Yorkville, University of Toronto & Hospital Row. (id:53661)
204 - 74 Spadina Road
Toronto, Ontario
A Rare Annex Find with Treetop Vibes! Step inside 800+ sq. ft. of classic character in an Art Deco-inspired mid-rise boutique building. This bright corner suite features two large bedrooms (each with walk-in closets) and one with its own walk out to the incredible terrace. Bonus storage throughout the entire unit...so much storage!!! Original parquet floors bring warmth, while a freshly painted canvas is ready for your personal touch. The real showstopper? A west-facing terrace of 200+ sq. ft. that feels like a private treehouse -- quiet, leafy, and perfect for morning coffee or evening unwinds. This corner unit offers up so many windows that bring in an abundance of natural light. And the location couldn't be better: just minutes on foot to Spadina & Dupont TTC, close to U of T, George Brown, shops, parks, and the JCC. Suites like this rarely hit the market -- come and get it while you can! Please note that a few images are staged with virtual enhancements and furnishings. (id:53661)
3509 - 8 The Esplanade Avenue
Toronto, Ontario
Spectacular Condo At L Tower.This Spacious Has Unit Spectacular View Of The Lake And The City*Incredible Layout W/Funct 1 Bedroom Has Built In Miele Appliances, Marble Counters, And Wood Flooring Throughout. Clean, Modern Design..Walk Score 98!!Walk A Couple Blocks East To The St. Lawrence Market, Resto's, Entertainment, Or A Couple Blocks West Union Station, To Financial District. Hotel Style Amenities Such As Indoor Pool, Gym, Guest Suites, And More. (id:53661)
2106 - 10 Navy Wharf Court
Toronto, Ontario
Fully furnished, all utilities except Internet included, CN Tower view - just bring your suitcase and you're good to go! This spacious One Bedroom + Den suite at 10 Navy Wharf Court (Harbourview Estates) offers comfort, convenience, and stunning city views. The functional layout makes it easy to settle in, with a den that can be used as a home office or guest space. Enjoy access to the exclusive Super Club amenities, featuring an indoor pool, fitness centre, basketball court, bowling alley, theatre room, and party/meeting spaces. Located in the heart of downtown, you're steps from the TTC Spadina streetcar, Union Station, Rogers Centre, Scotiabank Arena, and the waterfront. Daily essentials like grocery stores, restaurants, and cafes are all within walking distance. Parking available if needed. Perfect for anyone looking for a hassle-free downtown lifestyle with everything included. (id:53661)
42 Crimson Mill Way
Toronto, Ontario
A Truly exceptional townhome in the coveted Bayview Mills community. Offering nearly 3,100 sq. ft. of space, this residence combines refined upgrades with a layout perfectly suited for modern family living. The main floor sets the tone with wide-plank hardwood flooring, elegant finishes, and abundant natural light. The open living and dining spaces create a sophisticated setting for entertaining, while the brand new chefs kitchen complete with quartz countertops, premium stainless steel appliances, and custom cabinetry - invites both everyday meals and special occasions. A sunlit breakfast area overlooks the private yard, providing the perfect spot for morning coffee or relaxed family dinners. Upstairs, FOUR very generous bedrooms ensure comfort for the entire family. The primary suite is a private retreat with a spa-inspired ensuite and walk-in closet, while additional bedrooms offer flexibility for children, guests, or a home office. The full basement, newly renovated in 2025, expands the home with a versatile open-concept design - ideal for a media lounge, children's playroom, or home gym. Finished with the same attention to detail as the upper levels, it enhances both lifestyle and value. Outdoors, the private yard offers a peaceful escape, complemented by access to the community's beautifully maintained outdoor pool. Just a few minute walk from top-ranked public schools , scenic parks, TTC, Highways, upscale shopping, and dining, this home blends luxury and family convenience in one of Toronto's most sought-after neighborhoods. (id:53661)
302 - 30 Elm Avenue
Toronto, Ontario
Prime South Rosedale! Welcome to 30 Elm Avenue, a hidden gem tucked away on a beautiful quiet tree-lined street in in the prestigious South Rosedale. This charming low-rise boutique building offers a sense of community and privacy. This unit features spacious principal rooms that overlook serene landscaped gardens. This unit needs some TLC and is waiting for your personal touch to restore it to its original beauty. Maintenance fees cover all taxes and utilities. Pet friendly building. Price to sell. This one won't last! (id:53661)
503 - 181 Wynford Drive
Toronto, Ontario
Be Ready To Enjoy Your Stay In This Bright South Facing 1 Plus Den Condo In A Luxury Tridel Building. Granite Kitchen Counters, 9 Foot Ceilings. Den Large Enough To Be Used As A Second Bedroom, Full Capacity Washer Dryer, Closet Inside Bathroom To Keep You Organized, Parking Spot Is Near The Elevator. This Upscale Building Offers 24Hr Concierge, Gym, Outdoor Patio, Party Room, Guest Parking, Etc. 15-20 Min To Downtown In Off Peak Hours. (id:53661)
504 Wilson Avenue
Toronto, Ontario
Brand New Law Office in Nordic Condominium. This is a Storefront Finished Office Reception Area, two offices and a boardroom are available for rent. Shared office space with a senior family lawyer. The Tenant Will Have 24 Hour Access to the Unit with no Restrictions and the Tenant Can Enjoy the Amenities of the Condominium Building. They Include 24 Hour Concierge and Security, the use of a Grand Lobby and Wifi Access, Gym, Yoga Studio, Park, Outside Loungers, Chairs and Sofas, and Public Bathrooms. This is a Gross Rent which Includes, TMI, Heat, Hydro, AC, Water and Hi-Speed Fiberoptic Cable internet. one parking Spot with EV Charger Available at an Additional Cost to be Determined. perfect Storefront Location in High Walking and Driving Traffic of Wilson Avenue Close to Highways, Shopping, Banks, TTC Bus Line and TTC Wilson Subway Station. Virtual offices are available. Great opportunity for exposure and client referrals. Price is negotiable. (id:53661)
283 Clinton Street
Toronto, Ontario
Welcome to this beautifully renovated Victorian-style home, offering the perfect blend of historic charm and modern upgrades. Featuring 3 spacious bedrooms and 3 stylish washrooms, this home has been thoughtfully rebuilt with a partially renewed foundation, providing lasting peace of mind. The primary suite includes direct access to a private balcony overlooking the street an ideal retreat for morning coffee. Inside, enjoy soaring ceilings, an open and airy layout, and thoughtful upgrades throughout. At the rear, one parking space comfortably fits two small cars. The furnace is equipped with a green active air system, ensuring fresh, clean air year-round. Additional highlights include: part new foundation, natural gas line ready for BBQs, laundry located on the bedroom level for convenience, and laneway home potential with plumbing and electrical already roughed-in under the backyard. This home is truly designed for comfort, style, and future growth a rare find you wont want to miss! (id:53661)


