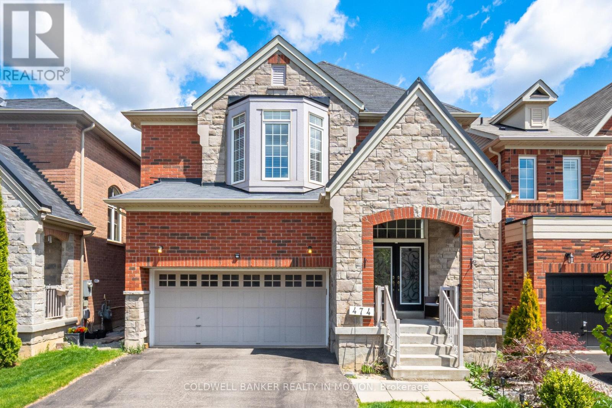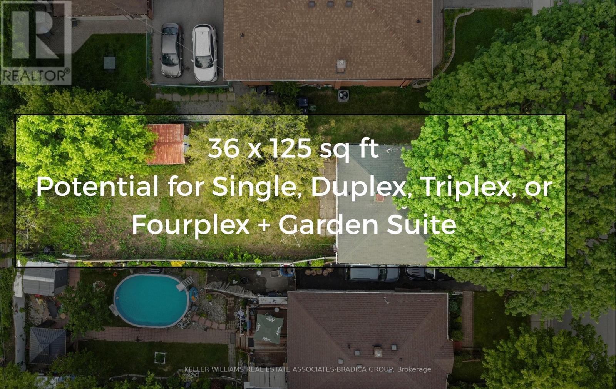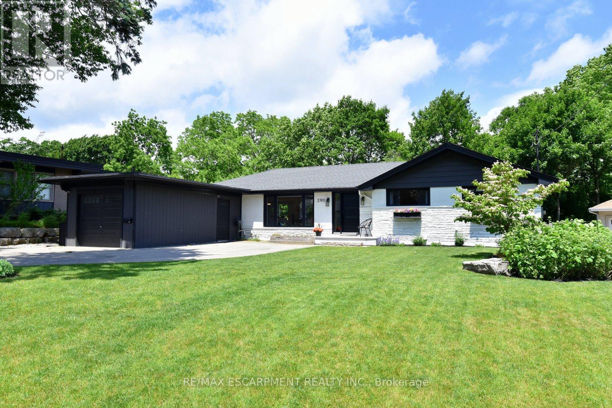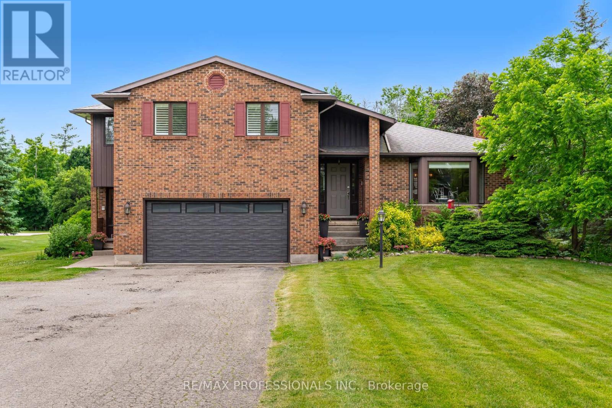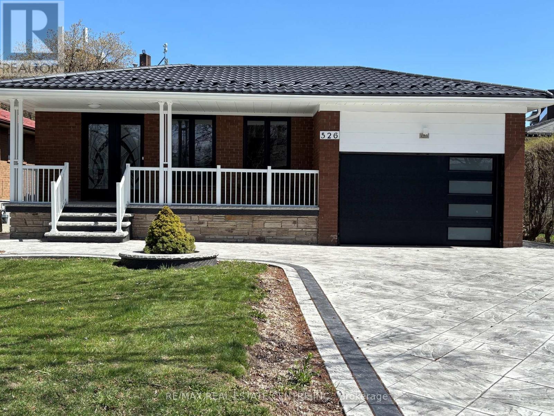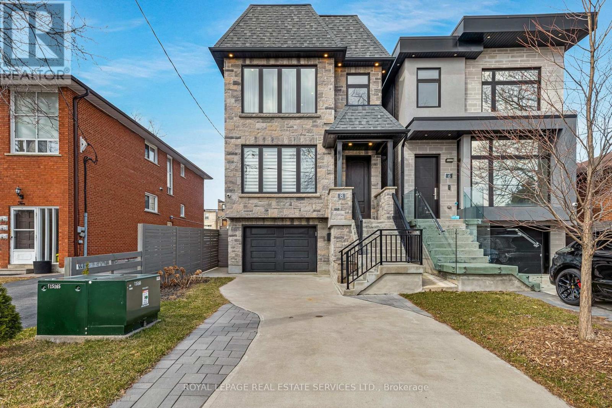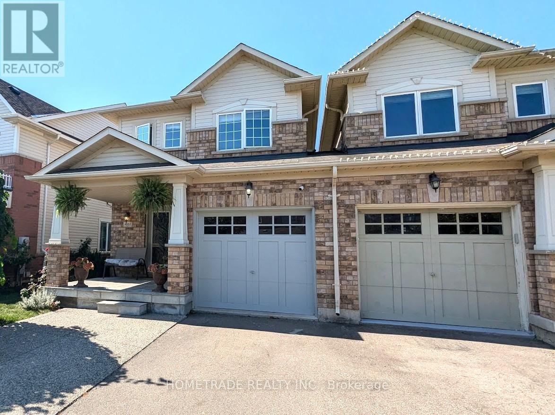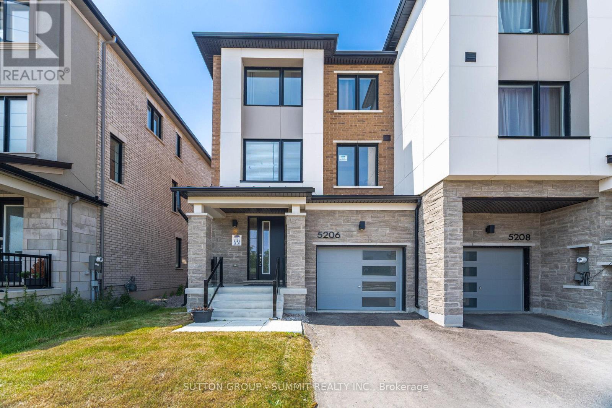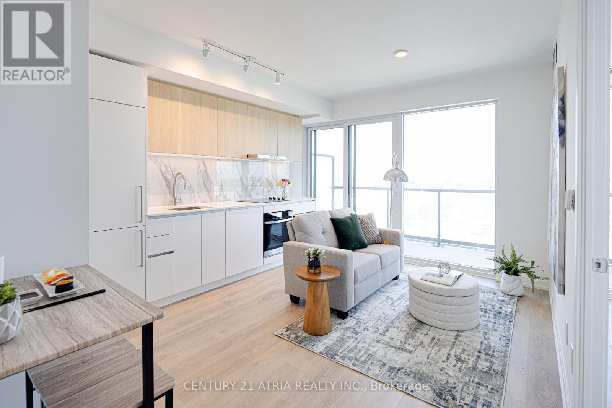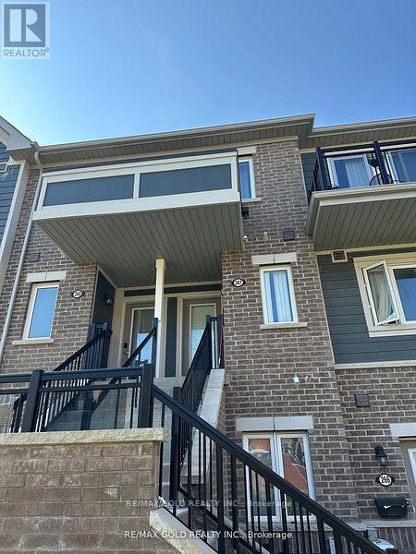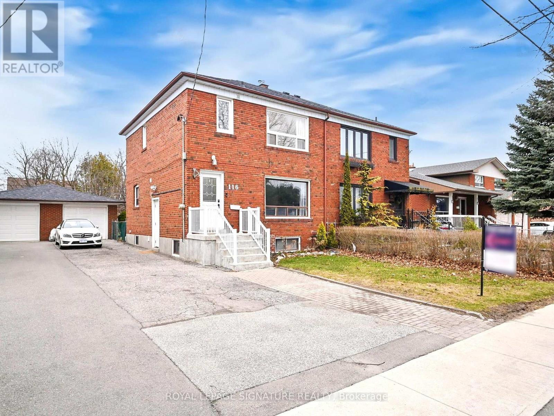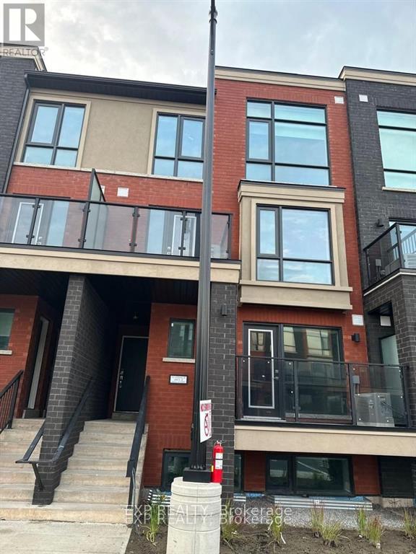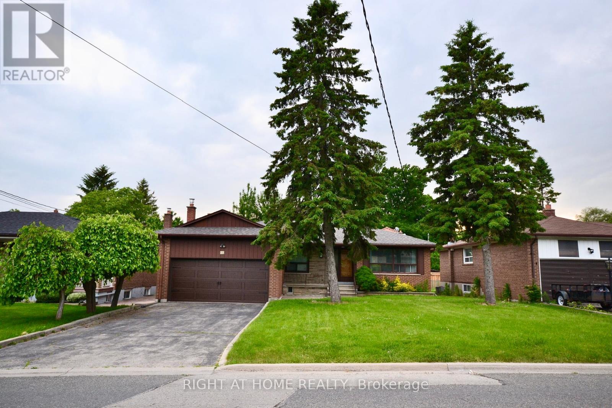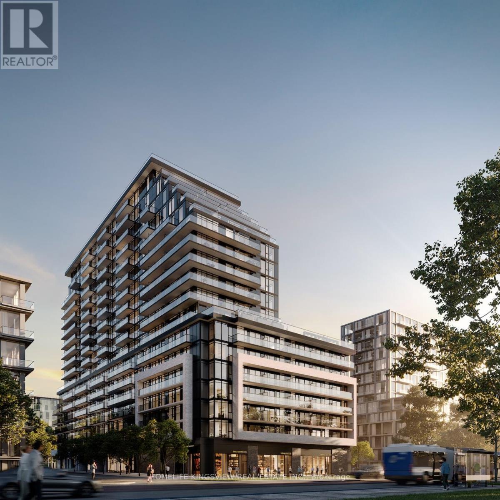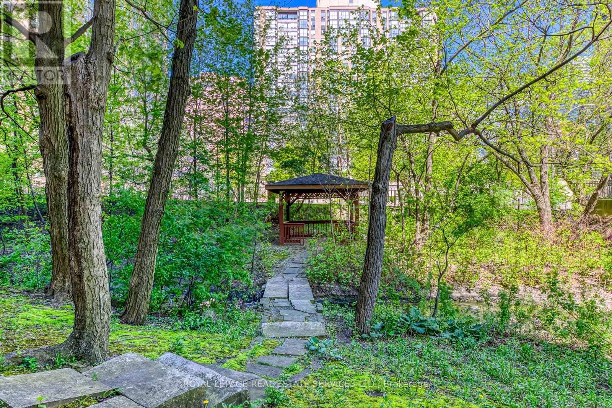1248 Onyx Trail
Oakville, Ontario
BRAND NEW! Situated in the prestigious Joshua Creek North community. This beautifully upgraded never lived in 4+1 bedroom, 4-bathroom detached home offers both luxury and functionality. Boasting 2,537 sq ft of living space this stunning family home features 10-ft ceilings on the main level and 9-ftceilings upstairs. The main floor offers a spacious great room with an electric fireplace an open concept kitchen with a large central island and a walk-out to the patio from the dining area. There's direct access to the garage through the mudroom. All bathrooms are finished with granite countertops. No carpet throughout the entire home. The second floor features a primary bedroom with a 5-piece ensuite, a second master bedroom with a 3-pieceensuite and two additional spacious bedrooms served by another a 5-piece main bathroom. A washer and dryer are conveniently located on the second floor. Enjoy tons of upgrades including hardwood floors a hardwood staircase, quartz countertops, upgraded cabinetry, railings and more. Easy access to Highways403, 407, and the QEW. Steps to the pond, walking distance to a shopping plaza and public transit, and close to scenic trails and golf courses. (id:53661)
519 - 383 Main Street
Milton, Ontario
Large, open 3-bedroom corner unit in the sought-after GreenLife Eco Building in the heart of downtown Milton. Updated kitchen with granite counters, pantry, stainless steel appliances, and double convection oven. New, durable vinyl flooring throughout for a fresh, modern look. Primary bedroom with no common wall, oversized windows, his and hers closets, and fits a king bed. Enjoy beautiful escarpment views and sunsets from the private balcony. Geothermal heating and cooling for energy efficiency. Pet friendly building with great amenities and ample visitor parking. The building amenities can be enjoyed all year long with a fitness room, games room and meeting room. This building is walking distance to all downtown amenities including shops, restaurants, groceries and the GO Station. Total 2 Car Parking Spaces. (id:53661)
12 Primo Road
Brampton, Ontario
Brand New, Never Lived-In Legal Basement Apartment For Lease! This Very Spacious And Bright 1-Bedroom Unit Features A Modern Full Washroom, Private Separate Entrance, And Is Located In A Prime, Family-Oriented Neighborhood. Enjoy A Modern Kitchen With Sleek Finishes, Pot Lights Throughout, And Large Windows In Both Bedrooms That Bring In Plenty Of Natural Sunlight. The Layout Offers Ample Storage Space And A Clean, Comfortable Living Environment. One Dedicated Parking Space Is Included. Tenant Pays 30% Of Utilities. Conveniently Located Close To Shopping, Parks, Public Transit, And Schools, This Basement Unit Is Perfect For Working Professionals Or A Small Family Seeking Quality And Comfort In A Great Location. Available Immediately Don't Miss Out! (id:53661)
12 Primo Road N
Brampton, Ontario
Available For Lease Stunning Two-Storey Freehold Townhouse In A Highly Sought-After Location! Featuring A Double Door Entry And A Rare Double Car Garage With Convenient Access To The Mudroom/Laundry Area, This Home Offers Functionality And Style. The Main Floor Boasts 9 Ft Ceilings, Premium Laminate Flooring, And An Open-Concept Layout Perfect For Modern Living (( Children's Paradise Carpet Free Home )). Enjoy A Gourmet Kitchen With A Central Island, Stainless Steel Appliances, And Plenty Of Cabinet Space. A Full 3-Piece Washroom On The Main Floor Adds To The Home's Convenience. Upstairs Features Three Large, Spacious Bedrooms With Two Full Washrooms, Including A Generous Primary Suite With A Private 4-Piece Ensuite Bath. Premium Laminate Continues Throughout The Second Floor, Adding Elegance And Easy Maintenance. Located Near Public Transit, Top-Rated Schools, Parks, And Mount Pleasant GO Station, This Home Offers Both Comfort And Exceptional Convenience. Perfect For Families Or Professionals. Available July 1, 2025. Don't Miss This Opportunity! (id:53661)
474 Cedric Terrace
Milton, Ontario
Stunning Detached Double-car Garage Home, Incredible Milton Neighborhood, 4+1 Bedroom, 4 Bath,Approx. 4000 Sqft Of Living Space, 2994 Sqft Upgrade+ Approx 1000 Sqft Finished Basment.Hardwood Flooring On Main Floor, Formal Living & Dining Rooms W/pot Lights, Spacious Family Room W/ Fireplace, Open Concept Kitchen & Breakfast Area Features Granite Countertops, S/S appliances, Walk-out To Large, Entertainer's Backyard Featuring Stone Interlocking & Gazebo. Upstairs Boasts 4 Spacious Bedrooms Plus A Loft/ Family Room Or Office. Specious Primary Bedroom W/5pc Spa-like Ensuite & Large Walk-in Closet. 2nd Bedroom Features Its Own 4pc Ensuite& Additional Tow Bedrooms Feature 3pc Semi-ensuite. Finished Basement W/5 Bedroom & A Huge Rec Room. Short Walk To Schools, Pharmacy, Banks And Restaurants. Under 5 Min Drive To Recreational Facility, Hospital And Shopping. Short Drive To Go Station, Cineplex, Gyms And Sports Arenas For Your Active Lifestyle Convenience. Boasts A, New Carpet In 3rd, 4th Bedroom &Basement, Fresh Paint Also, watrer Softener. This Property Harmonious Blend Of Elegance &Comfort! THE SELLER IS WILLING TO ADD A SEPARATE ENTRANCE FOR THE BASEMENT, FULL WASHROROM AND KITCHEN** (id:53661)
62 Elder Avenue
Toronto, Ontario
A rare opportunity in the heart of Long Branch - 62 Elder Ave offers the perfect blend of lifestyle and long-term potential, appealing to both new homebuyers and savvy investors. This detached bungalow sits on a wide and deep 36 ft x 125 ft lot, making it an ideal choice for first-time buyers looking to settle in a vibrant lakeside neighbourhood with room to grow. Located on a peaceful, tree-lined street just a short walk from the waterfront, parks, beaches, and the cafes and shops of Lake Shore Boulevard, this home offers a relaxed, walkable lifestyle with excellent transit access via Long Branch GO Station and quick connections to major highways. For developers, builders, or investors, the upside is significant. As-of-right zoning under Toronto's new EHON program allows for up to four residential units plus a garden suite, with $0 development charges for up to five units, saving hundreds of thousands. The lot is primed to maximize density while keeping costs down. Eligible builds may also qualify for CMHC's MLI Select program, offering up to 95% loan-to-cost financing, lower interest rates, and 50-year amortizations (details available at CMHC.ca). A detailed development report is available upon request. Whether you're envisioning your first home with future growth potential or seeking a high-performing investment in one of Toronto's most evolving communities, 62 Elder Ave delivers unmatched flexibility and value. (id:53661)
290 Gardenview Drive
Burlington, Ontario
Tucked away on a quiet street and overlooking Grindstone Creek, this stunning, fully updated home offers the perfect blend of modern design and natural serenity. It sits on a lot just over acre! Thoughtfully redesigned with an open-concept layout and finished top to bottom, there's room for the whole family to relax or entertain. The main level features 3 spacious bedrooms, while the fully finished lower level includes two more bedrooms & an office area, as well as 3.5 beautifully appointed bathrooms. The primary suite is a true retreat with a luxurious 5-piece ensuite featuring heated floors, a towel warmer, a freestanding soaker tub, walk-in shower, and double vanity. At the heart of the home is a custom-designed kitchen with an impressive 15 island, sleek quartz countertops and backsplash, tons of cabinetry, and premium built in Dacor, Bosch, and LG appliances. White oak wide plank flooring flows throughout the upper level, complemented by, custom motorized blinds, smart wiring, and a cozy electric fireplace in both the living room and sunroom. The sunroom on the lower level opens to a lush, private yard with direct access to protected greenspace and views of the creek. Enjoy the convenience of natural gas BBQ line and firepit line all ready for you in the backyard oasis. Additional upgrades include 200-amp service, R50 attic insulation, spray foam insulation in walls, an egress window in the office, and full walkout access from the lower level. (id:53661)
308 - 210 Sabina Drive
Oakville, Ontario
Welcome to Trafalgar Landing by Great Gulf a warm and inviting low-rise condo community in the heart of North Oakville. This beautiful 1-bedroom suite offers approximately 650 sq. ft. of well-designed living space that instantly feels like home. Enjoy a bright, open-concept layout with 9-ft ceilings and floor-to-ceiling windows that flood the space with natural light. The modern kitchen features stone countertops, stainless steel appliances, ceramic tile backsplash, and a pantry for extra storage. The spacious bedroom includes his-and-hers closets and direct access to a 4-piece semi-ensuite bathroom, offering privacy and functionality. You'll also love the private balcony, in-suite laundry, and the convenience of 1 parking spot and 1 storage locker. Residents enjoy access to thoughtful amenities, including a party room, fitness centre, and meeting room. Located close to shops, parks, transit, and major highways, this is North Oakville living at its most comfortable. (id:53661)
12130 Eighth Line
Halton Hills, Ontario
Proudly owned by the original family, this beautiful 5-level sidesplit sits on just under an acre of property in the highly coveted Glen Williams community. Offering exceptional space, versatility, and timeless charm, this home is ideal for multigenerational living or those seeking flexible investment potential. Step inside the formal front entrance into a grand foyer illuminated by a skylight above. Double French doors lead to a bright, spacious family room, overlooking the elegant formal dining room, which also features its own set of French doors and a pocket door opening into a stunning eat-in kitchen, a true heart of the home. Thoughtfully designed for both everyday living and entertainment, the upgraded eat-in kitchen boasts granite counters, High-end appliances, two sinks, pot lights, ample cabinetry, and a walkout to the backyard deck. A secondary front entrance leads to an in-law suite, complete with a generous living area, kitchenette, a well-sized bedroom with a 4-piece ensuite, and direct walk-out access to the backyard offering privacy and comfort for extended family or guests. Upstairs are three bedrooms with built-ins, a sky-lit 4-pc bath & laundry. The double-door primary suite is a private retreat with a large walk-in closet, a 5-piece ensuite, and a walk-out to a peaceful private balcony overlooking the yard. The lower level with its own separate entrance offers a large open-concept living space. It includes an enclosed den and a large walk-in pantry. With its unique floor plan and multiple entrances, this property offers a rare opportunity to convert into three distinct living spaces, perfect for multigenerational families or income potential. All set in a charming, walkable village with a vibrant arts scene, cafés, galleries, and scenic trails. Don't miss your chance to own a one-of-a-kind property in a community that perfectly blends natural beauty, heritage character, and modern convenience. (id:53661)
526 Selsey Drive
Mississauga, Ontario
Very large five level backsplit detached home in most desirable area of South Mississauga. Four bedrooms, four bathrooms, family room with fire place, two car garage (two small cars can fit easily). Brand new quality metal roof, brand new garage door. Brand new windows, doors and Patio door. Brand new upgraded driveway, totally renovated home with brand new Kitchen, brand new bathrooms, brand new hardwood flooring throughout, finished basement with a full bathroom, double door entrance. Garage has extra height and completely finished, perfect to put a mezzanine for extra storage space. Level five in the basement is only a crawl space. All sizes are approximate. Four brand new appliances will be provided or buyer can ask for credit/cost of 4 appliances. Over $200,000 spent on renovation, vacant, immediate possession is available. (id:53661)
213 - 60 George Butchart Drive
Toronto, Ontario
Welcome to Suite 213 at 60 George Butchart Drive where luxury living meets the vibrant heart of Downsview Park. This stunning 2-bedroom, 2-bathroom residence comes with an extremely rare 2 parking spots an incredible value in the city and perfect for growing families or couples on the go. Step inside to discover top-tier builder upgrades throughout the highest level of finishes available in the building. Enjoy the elegance of a custom-designed TV wall and an integrated built-in couch that elevate the space with both form and function. This unit was meticulously crafted for modern comfort and elevated style. Wake up every morning to unobstructed, park-facing views of Downsview Park your own natural escape just outside your window. Whether you're enjoying a quiet coffee on the balcony or entertaining friends in your bright, open-concept living space, this unit delivers an exceptional lifestyle. Location? It doesn't get better just minutes from Highway 401 & 400, Humber River Hospital, and emergency services, offering unmatched convenience. All nestled in one of Toronto's most dynamic and growing communities. This is more than a condo it's a rare opportunity to own a highly upgraded suite with premium parking, incredible views, and unbeatable value in one of Toronto's best pockets. Perfect for young families, first-time buyers, or savvy investors. Don't miss your chance to call this park-side gem home its the one you've been waiting for! (id:53661)
8 Branch Avenue
Toronto, Ontario
Luxury Redefined! Experience the pinnacle of contemporary design in this custom-built masterpiece, nestled in prestigious South Etobicoke. Every detail of this 12-foot open-concept main floor exudes sophistication, showcasing the latest in cutting-edge aesthetics.No expense was spared in crafting this exquisite 3-bedroom, 4-bathroom home, featuring a gourmet custom kitchen, opulent porcelain-tiled washrooms, and designer vanities. The lower level offers a separate entrance and full bathperfect for an in-law suite or potential income property. Premium upgrades include a contemporary open staircase, Hickory hardwood flooring, a sleek fireplace, custom finishes, and 4 WiFi security cameras for peace of mind. A spacious finished attic adds valuable multi-functional space, ideal for a home office, studio, or additional living area.Located just steps from the lake, Long Branch GO, Marie Curtis Park, and vibrant cafes & boutiques, with top-rated schools and downtown Toronto just minutes away. A full list of premium upgrades is attached. Dont miss this rare opportunity to own a true modern masterpiece! (id:53661)
4861 Verdi Street
Burlington, Ontario
Spacious Semi-Detached (Linked by Garage Only) 3+1 Bedroom, 2.5 Bath Finished Basement* Located in Popular Area! Sought After Alton Village, Close To A++ Schools, Shopping, Transportation, Highways * Functional Living Space: Spacious Eat-In Kitchen \\Central Island, Granite CounterTop*Hardwood,9 ft Ceiling with Pot Lights and Stained Wood Stairs* Bath Tub & Separate Shower*Fully Finished Basement: Large Rec Room, Extra Bedroom And Lots Of Storage Space* Hardwood Staircase Leads To 3 Spacious Bdrms & 2 Full Baths* Ensuite Walk In Closet * 3 Car's Parking including Garage* **EXTRAS** Double Doors Entrance With Beautiful Insert And Spacious Foyer With Ceramic Mosaic Floor* Popular Area with Top Rated Schools and walk to Shopping , banks! (id:53661)
2606 - 388 Prince Of Wales Drive
Mississauga, Ontario
Welcome To Suite 2606 At 388 Prince Of Wales Drive! A Refined 1+1 Bedroom Residence In The Prestigious One Park Tower. This Bright And Airy Unit Features Soaring 9-Foot Ceilings, Sleek Hardwood Floors, And A Thoughtfully Designed Open-Concept Layout Offering Both Style And Functionality. The Gourmet Kitchen Is Appointed With Granite Countertops, Stainless Steel Appliances, And Ample Storage. The Spacious Den Provides A Flexible Work-From-Home Or Guest Space. Enjoy Panoramic, Unobstructed Views From Your Oversized Private Balcony, Perfect For Morning Coffee Or Evening Relaxation. This Home Comes Complete With Parking And Locker. Residents Of This Landmark Building Enjoy Premium Amenities Including A Fitness Centre, Indoor Pool, Rooftop Terrace, Concierge, And More. Steps To Square One, Sheridan College, Transit, Dining, And Entertainment. Experience Urban Convenience With Elevated Comfort. (id:53661)
304 - 200 Lagerfeld Drive W
Brampton, Ontario
New 1 bedroom +1 Den Condominium unit for lease starting from ASAP.1 Den which can be used for another Bed or fully Working Space. 4-piece Bathroom and a Spacious Solarium balcony, where you can savor your mornings in peace! The heart of this home is its fully upgraded kitchen, complete with modern stainless steel appliances, sleek quartz countertops, and a convenient breakfast bar, Open Concept Living & Dining Area also Ensuite Laundry available.1 underground parking and 1 locker available. Perfect For small Family / working couple/professionals, Walk to Mt. Pleasant Go Station, and minutes to all Amenities Including Schools, Park, Shopping, And Public Transport. (id:53661)
1803 - 385 Prince Of Wales Drive
Mississauga, Ontario
Gorgeous Home In The Heart Of Square One Area, Unobstructed Stunning East View With Large & Open Balcony. Bright & Spacious 1 Bedroom Layout! Visitors Parking, 24 Hrs Security, Exceptional Amenities Include Indoor Pool, Media Lounge, Fitness Centre, Home Theatre, Bbq. Steps To Sheridan College, Square One Mall, Transit, Living Art Centre, Cineplex, Library, Ymca And City Hall. Minutes To Hwys. (id:53661)
12 - 5625 Oscar Peterson Boulevard
Mississauga, Ontario
Wow Beautiful Very Bright, Lots Of Natural Light, 2 Bedroom, 3 Washrooms, In Prime Churchill Meadows Neighborhood, Open Concept Layout, Kitchen With Granite Counter, Back Splash, S.S. Appliances, Two Balconies, Close To Shopping Centre, Transit, Library, Schools, Hospitals& Hwy. No Smoking. No Pets. (id:53661)
5206 Viola Desmond Drive
Mississauga, Ontario
Freehold Townhome in Prime Mississauga Location! Welcome to 5206 Viola Desmond Dr, a modern 3-storey freehold end unit townhome featuring 3 spacious bedrooms and 2 full bathrooms. This newly built home offers a functional layout with 9-foot ceilings, engineered hardwood flooring throughout, a hardwood staircase, and granite countertops. The open-concept design is perfect for both everyday living and entertaining. An unfinished basement provides ample storage or future potential. Located near Ninth Line and Eglinton, you're just minutes from Churchill Meadows Sports Park, community centres, Credit Valley Hospital, UTM Mississauga campus, GO Transit, Hwy 407, shopping, and more. A rare opportunity to own a never-lived-in, fully upgraded home in one of Mississauga's fastest-growing communities. (id:53661)
1803 - 385 Prince Of Wales Drive
Mississauga, Ontario
Gorgeous Home In The Heart Of Square One Area, Unobstructed Stunning East View With Large & Open Balcony. Bright & Spacious 1 Bedroom Layout! Visitors Parking, 24 Hrs Security, Exceptional Amenities Include Indoor Pool, Media Lounge, Fitness Centre, Home Theatre, Bbq. Steps To Sheridan College, Square One Mall, Transit, Living Art Centre, Cineplex, Library, Ymca And City Hall. Minutes To Hwys. (id:53661)
1408 - 2560 Eglinton Avenue W
Mississauga, Ontario
Modern 1 Bedroom Condo with Stunning Views in Central Erin Mills! Experience elevated urban living in this beautifully appointed 1 bedroom, 1 bathroom condo in a sought-after building in Central Erin Mills. Boasting unobstructed, panoramic views, this bright and spacious unit features a sleek open-concept layout with contemporary laminate flooring throughout. The modern kitchen is a chef's dream with stainless steel appliances, a stylish center island, and designer finishes perfect for everyday living and entertaining. Enjoy premium building amenities including a fitness center, yoga studio, resident lounge, party room, and a lush outdoor terrace with BBQs. Located just steps from Erin Mills Town Centre, Erin Mills Station, top-ranked schools, and Credit Valley Hospital, with seamless access to Highways 403 and QEW. Includes one parking space and a storage locker. The perfect blend of luxury, location, and lifestyle don't miss this opportunity! (id:53661)
68 Rocky Point Crescent
Brampton, Ontario
Beautiful & Spacious Semi-Detached House, Upper Portion, With 3 Bedroom & 2.5 Washrooms, Available For Rent From August 1st. House Is Located On Quiet Family Friendly Neighborhood In The Madoc Area Of Brampton. Property Features - 1. Upgraded S/Steel Appliances!! 2. Granite Countertop In Kitchen & Washrooms!! 3. Solid Oak Staircase With Metal Pickets!! 4. M/Bedroom W/4Pc Ensuite & W/I Closet!! 5. Freshly Painted With New Garage door. 6. 2 Minutes To HWY 410, 5 Minutes To Trinity Common. 7. Separate Laundry. 8. No Carpet In The House. 2 Car Parking Available For Upper Portion. Basement Is Not Included As Rented Separately. Tenant Pays 70% Utilities. (id:53661)
Main And Second Floor - 1620 Howat Crescent
Mississauga, Ontario
Welcome to Lorne Park living! This newly renovated main and upper level home offers the perfect blend of style, function, and space to grow. Boasting four generous bedrooms, two full bathrooms, and a convenient powder room on the main floor, this sun-filled property is move-in ready. Youll love the thoughtful layout a sunken den with oversized windows, separate family and dining rooms, and a bright living space ideal for entertaining or everyday life. The modern kitchen opens to a walk-out deck and partitioned backyard perfect for relaxing or summer gatherings. Large closets, plenty of storage, and ensuite laundry ensure convenience at every turn. Located on a quiet residential street, just minutes from top-rated schools, beautiful parks, shopping, Port Credit GO, and quick QEW access for an easy downtown commute. A rare opportunity to lease a spacious and beautifully updated home in sought-after Lorne Park! 2 Parking spots for upper unit, 2 on opposite side are for basement (id:53661)
Upper - 74 David Street
Brampton, Ontario
Step into a bright and inviting home in one of Brampton's most established and welcoming communities, ideally located near Mill St N and Rosedale Ave W. This peaceful residential pocket is known for its quiet streets, mature trees, and close-knit atmosphere. Conveniently positioned just a short distance from Brampton's downtown core, you'll have quick access to the GO Station for smooth daily commutes. Spend your downtime exploring local favourites like Gage Park, The Rose Theatre, and the Peel Art Gallery, or enjoy shopping and essentials at nearby Shoppers World and Brampton Corners. Surrounded by parks, walking trails, schools, and transit routes, this upper-level space offers both comfort and accessibility. With a private entrance and spacious layout, its a great option for anyone looking to enjoy all that this vibrant area has to offer. (id:53661)
120 William Duncan Road
Toronto, Ontario
Fantastic huge ending-unit townhouse with lots of windows, full with nature light, 5 brms, all w/i closet, 4 bathrooms at each level, big patio at entrance, 3 balcony, hardwood floor throughout, free shuttle bus to downsviewsubway, walk to parks & trails & commnity center. Step to yorkdale mall, costco, mins to ttc/york u/hwy 401/airport. (id:53661)
Lower - 74 David Street
Brampton, Ontario
Welcome to this well-maintained home nestled in one of Brampton's most charming and mature neighbourhoods, just steps from Mill St N and Rosedale Ave W. This location offers the perfect blend of peace and convenience, surrounded by tree-lined streets and family-friendly vibes. You're just minutes from downtown Brampton, with easy access to the GO Station, making commuting a breeze. Enjoy being close to Gage Park, the Rose Theatre, and Peel Art Gallery for weekend strolls or cultural outings. Shoppers World and Brampton Corners are nearby for all your retail and grocery needs, and there are plenty of dining options ranging from cozy cafés to popular local restaurants. With a private entrance, comfortable interior, and prime access to everything Brampton has to offer, this unit is a fantastic place to call home. (id:53661)
2916 - 30 Shore Breeze Drive
Toronto, Ontario
Spectacular Spacious 2 Bedroom Split Design with 2 Bathroom Both South East View of the City and South West View of the Sunset. The water views are beautiful. Floor to Ceiling Windows,offering tons of natural light, Open Concept Living/Dining, Great for Entertaining, Functional Kitchen with Breakfast/Cocktail Counter, Hardwood Throughout, Large Primary, with Ensuite and walk/out to terrace. Wrap Around approx. 300 s/f Terrace, fantastic for morning coffee or evening tea. Parking/Locker. Amazing Amenities, Salt Water Pool, Exceptional Rooftop Views,Party Room, Sauna, Concierge, Steps to Highways, 20 minutes to Downtown, Transit, Bike/Walking Paths, Waterfront Trails. (id:53661)
#bsmt - 1671 Moongate Crescent
Mississauga, Ontario
Furnished 1-Bedroom Basement Apartment in East Credit. Bright, spacious, and thoughtfully updated, this furnished 1-bedroom, 1-washroom basement apartment is located in the desirable East Credit community. Featuring an open-concept layout with a well-appointed kitchen, comfortable family room, and a private bedroom, this unit offers both functionality and style. Enjoy the convenience of a separate entrance, private in-unit laundry, and abundant natural light throughout. All utilities are included, along with one designated parking space, making this an ideal rental for professionals or singles seeking comfort and convenience in a prime location close to parks, schools, shopping, and transit. (id:53661)
215 Sherway Gardens Road
Toronto, Ontario
Condo Living Lifestyle In Absolutely Luxurious One Sherway Condo Spacious 1B+Den Model With Unobstructed View Of Toronto Skyline. Open Concept Eat-In-Kitchen, Stainless Steel Appliances. Resort Like Amenities, Guest Suites, Prime Location, Steps To Sherway Garden Shopping, Trendy Bars And Restaurants, Ttc, Hwy427/Qew, Hospital (id:53661)
104 - 150 Sabina Drive
Oakville, Ontario
Welcome to this spacious 940 sq. ft. southwest-facing unit built by award-winning home builder Great Gulf Homes, offering a bright and open-concept floorplan with 9.5 ft ceilings and floor-to-ceiling windows that flood the space with natural light. Featuring two generously sized split bedrooms for privacy, including a primary suite with a 3-piece ensuite and walk-in closet. The versatile den can function as a dedicated home office or a formal dining area to suit your lifestyle. Enjoy a sleek, modern kitchen with granite countertops, a large center island, and extra pantry storage perfect for everyday living and entertaining. Step out onto your large private terrace with unobstructed city views. Ideally located close to Hwy 403, 407, QEW, and minutes to GO Transit and Oakville Transit. Surrounded by top retailers, restaurants, and everyday amenities. Quiet street with close access to the major roads. (id:53661)
2803 - 15 Viking Lane
Toronto, Ontario
Luxurious 'Parc Nuvo' By Tridel, High Floor, Walk out to Private large Balcony, Unobstructed View Overlooking Lake Ontario, Bright & Spacious Layout. 9Ft Ceiling Height Open Concept One Bedroom and Den Unit. Modern Kitchen with Quartz Counter Top. Beautifully Decorated, Brand New Primary Bedroom Laminate Floor, New Paint. Minutes Walk To Kipling Subway & Go Train, Farm Boy and Shoppers Drug Mart. Close by Cloverdale Mall & Sherway Garden, Shops, Restaurants & Parks, Easy Access To Highway 427/QEW. 24 Hours Concierge, Amazing Resort Like Amenities: Indoor Pool, Sauna, Whirlpool, Rec Room, Theatre, Roof Top Garden, Party Room, Gym Room, Guest Suite & Much More. 1 Parking (P3-51) And 1 Locker Conveniently Located on P1(P1-25). Shows to Perfection, Ready for Move-In. (id:53661)
1027 - 1100 Sheppard Avenue W
Toronto, Ontario
Don't miss out on this opportunity for a BRAND NEW, never lived in, 1+Den unit at WestLine Condos! The unit features large windows and built in appliances with lots of functional space. The building includes exceptional amenities including a Full Gym, Lounge with Bar, Co- Working Space, Children's Playroom, Pet Spa, Automated Parcel Room and a Rooftop Terrace with BBQ. Access to TTC is quick with a bus stop in front of your door. Sheppard West Station, Allen Road and the 401 are minutes away. Yorkdale Mall and York University is a short commute with any method of transport you choose. Sold with FULL Tarion Warranty. (id:53661)
267 - 250 Sunny Meadow Drive
Brampton, Ontario
Welcome to this modern 2-bedroom urban townhouse featuring 1.5 bathrooms and an open-concept living and dining area that opens to a private balcony perfect for relaxing or entertaining. The spacious primary bedroom offers ample comfort, while the home is equipped with stainless steel appliances and en-suite laundry for added convenience. Located just steps from schools, shopping plazas, library, banks, and with quick access to Highway 410,this home offers both comfort and unbeatable convenience. (id:53661)
3109 - 430 Square One Drive
Mississauga, Ontario
Welcome to Aviva 1 Where Modern Living Meets Prime Location! Be the first to live in this brand-new, never-before-occupied 2-bedroom, 2-bathroom condo in the vibrant heart of Mississauga City Centre. This thoughtfully designed unit offers a spacious open-concept layout, floor-to-ceiling windows, and two well-separated bedrooms for maximum privacy. Enjoy stunning, unobstructed north-facing views from the oversized balcony perfect for relaxing or entertaining. Ideally located with easy access to Highways 401, 403, and the QEW, and just steps from the Mississauga Bus Terminal, Sheridan College, and Mohawk College. A brand-new Food Basics is conveniently located on the ground floor for all your daily essentials. Residents enjoy access to top-tier amenities including a fully-equipped fitness center, party room, movie theatre, 24-hour concierge, and more. Dont miss this exceptional opportunity to own a luxury condo in one of Mississauga's most connected communities! (id:53661)
720 - 50 George Butchart Drive
Toronto, Ontario
Bright one bedroom condo in Downsview Park. Lots of natural light. Open concept living area walk-out to large balcony. TTC at your doorstep. Convenient access to subway, go train, Hwy 401/400/427, shopping amenities and walk to huge Downsview Park. Amenities include gym, fitness room/w yoga studio, party room, BBQ area, security system, Pet wash area and 24-hour concierge. (id:53661)
93 - 4950 Albina Way
Mississauga, Ontario
Stunning, Sun-filled Townhome with Lots of Upgrades. In the heart of Mississauga, just minutes from Square One, major highways, top-rated schools, shopping, parks, and more! Steps away from the new LRT transit line, this beautifully maintained home offers exceptional connectivity and convenience. Featuring 3 spacious bedrooms and 2.5 bathrooms, it boasts a bright, open-concept layout filled with natural light. The large upgraded kitchen overlooks a children's play area/park and includes granite countertops, stainless steel appliances, soft-close cabinetry, and a convenient pantry. Enjoy hardwood floors throughout the main and second level - no carpet here - plus modern pot lights, ground-level laundry, and direct garage access. The ground level also features a generous room that can serve as a 4th bedroom, rec room, office, or even generate income as a private space for a paying guest, thanks to its separate garage entrance. The extra-wide garage offers plenty of additional storage space, making everyday living even more convenient. Ideal for first-time buyers or investors looking for a turnkey opportunity in a prime location. (id:53661)
116 Judson Street
Toronto, Ontario
This charming semi-detached home in a highly south-after Etobicoke Mimico neighbourhood offers warmth and comfort with its bright, spacious living room featuring a cozy fireplace and gleaming hardwood floors. The separate formal dining room and large chef's kitchen provide the perfect setting for family meals and entertaining. The main floor layout is perfect for cooking, watching the kids play, or winning your next game at Jeopardy. Upstairs, the bright primary bedroom equipped with a nice size closet is accompanied by two other generously sized bedrooms. Beautifully, modern 4 piece bathroom provides some well deserved luxury after a hard day. There is a separate basement apartment or in-law suite adding versatility and income. With a party sized backyard, detached garage, and six car parking, this home is just steps from the GO station, transit, highways, top-rated schools, restaurants, and shopping-an ideal home in a fantastic neighbourhood! DO NOT MISS THIS ONE! Sat/Sun 1 to 3 (id:53661)
315 - 3240 William Coltson Avenue
Oakville, Ontario
Beautifully Upgraded 1-Bedroom Condo Brand New & Never Lived In!Step into this bright andmodern condo offering a thoughtfully designed open-concept layout with plenty of natural light.Featuring sleek laminate flooring throughout, in-suite laundry with a washer and dryer, oneconvenient parking space, and a locker for extra storage.This stylish unit is located in a prime area and offers access to outstanding building amenitiesincluding a fitness centre, yoga and movement studio, media lounge, rooftop terrace, indoorbicycle storage, and a pet wash station.Enjoy unparalleled convenience with nearby shopping, public transit, Sheridan College, GOStation, and quick connections to Highways 403 and 407. (id:53661)
1032 King Road
Burlington, Ontario
Welcome to 1032 Kind Road, Burlington, A Rare Generational Property with Endless Opportunity! This one-of-a-kind generational home is nestled on a large, private lot in a desirable Burlington neighbourhood, offering space, versatility, and multiple income streams. The main home is completely turn-key, featuring 3 spacious bedrooms, 3 beautiful bathrooms, and a bright living space perfect for families or entertaining. quality finishes, craftsmanship, and pride of ownership shine throughout. Attached is a fully self-contained in-law accessory home, ideal for multi-generational living, extended family, or rental potential. Plus, the property includes two separate income-generating basement apartments, perfect for investors or those looking to offset mortgage costs. A large mudroom with built in storage, spacious primary bedroom with ensuite and balcony, situated on a double lot with deep backyard, covered patio, large deck, 400sqft enclosed vegetable garden, kids play area, new shed at back with water and electricity. Prime Burlington location close to parks, schools, shopping, and transit. Don't miss this unique opportunity to own a versatile, income-generating property in one of Burlington's most sought-after areas. (id:53661)
40 - 1591 South Parade Court
Mississauga, Ontario
Spacious & Bright Corner Townhome for rent! Fully Furnished Move-in ready home on a premium corner lot with east, south & west exposure for all-day natural light. Features newly updated windows & roof, hardwood floors on main, and elegant double French doors in the living room. Enjoy the stylish eat-in kitchen with a center island, breakfast bar, stone countertops, stainless steel appliances, walk-in pantry, and direct access to a private backyard perfect for summer BBQs. Big rec room in basement can be used as the fourth bedroom. A must-see lease opportunity! Open for 6 months lease (id:53661)
18 Palomino Trail
Halton Hills, Ontario
Welcome to this Bright and Spacious End Unit Town house -feels like Semi, backing onto your own greenspace! Across the Street from The Credit River. 3 Bedrooms, 3 Bathrooms with open concept layout. Large Living Room with Dining Area, Kitchen with breakfast area w/walkout to Backyard. Large Primary Bedroom with 4 pieces Ensuite, Two separate His & Her closets including a Walk in closet. 2nd Bedroom includes 2 windows for fresh air and natural light, A private sit in bay window and closet in the 3rd bedroom. Finished basement with play/entertainment area that can be used as 4th Bedroom or Family Room. Basement includes laundry with direct access to/from Garage. 4 min drive To Shopping & Go Train Station, 5 minutes walk to Credit River & Bruce Trail. (id:53661)
5999 Sidmouth Street
Mississauga, Ontario
This family home in East Credit, Updated and ready to move in. Main floor offers a large living room/dining room combination, kitchen with stainless steel appliances. This beautiful 4-Bedroom, Detached Home Has The Main Floor & 2nd Floor Available To Lease. Double Door Entrance, 9' Ceiling, Two-Sided Fire Place, Hardwood Flooring Main And 2nd Floor, Gas Line For Bbq In Back Yard. Master Bedroom has brand new renovated 4 piece ensuite bath. Offering 3 Parking Spaces (One In The Garage & Two On The Driveway).Basement is not included. Perfect Location Just Minutes From Heart Land, Transit, Schools, Shopping, Hwy 401, 403, And All Other Amenities Are Footsteps Away. (id:53661)
1404 Sycamore Gardens
Milton, Ontario
Welcome to this Beautiful Pond Facing 1974 sq.ft Detached House in Cobban Community! A Separate Side entrance and a Direct Garage Access is a bonus. 3 Car Parking, Double door Entrance and Spacious Porch welcomes to a Sunken Foyer with a Roomy Double Door Closet. Gleaming Hardwood on first floor and stairs adds elegance. California Shutters throughout, Spacious kitchen with Ceiling height closets add storage space, SS appliances and kitchen island with breakfast area adds sophistication, layout includes Separate Dining area, Bright and Airy Family room with Fireplace and Direct access to Backyard, an extra Mirrored Closet near Garage, Second floor includes 4Bedrooms, 2 Washrooms, Convenient Laundry with Washer and Dryer, Master bedroom with Walk-in closet and Ensuite, 3 other Good Size Bedrooms with Huge Closets, A Must See!! (id:53661)
6 - 165 Veterans Drive
Brampton, Ontario
Fairly new, Beautiful And Luxurious, 2 Bed 2 Bath Townhouse! Spacious & Sun Filled With Floor To Ceiling Large Windows, Built By Prestigious Rosehaven Homes, Located In Northwest Brampton In Mount Pleasant Community Neighborhoods. Open Concept. Stainless Steel Appliances, 2 Balcones. One Parking Space Included! Walk To Creditview Sandalwood Park & Longo's Plaza. Minutes To Mount Pleasant Go Station, Transit Stop At Your Doorstep. Modern Stacked Townhome! And Is Close To Everything You Will Ever Need, Grocery, Parks, Restaurants, Shops. Steps To Zoom, Close To Highway 401/407. (id:53661)
42 Culford Road
Toronto, Ontario
Amazing Detached Bungalow In Excellent Condition On A Huge Lot 60x100 Feet ,Some features include: bright and spacious main floor with smooth ceilings, pot lights,hardwood and ceramic floors, updated kitchen, finished basement with huge kitchen, b/in appliances, pot lighting, terra cotta-style ceramic floors, large rec room with raised floor ,bar, and gas fireplace, 3 pce bath, cold room/cantina,seperate side entrance w/out to lovely backyard,patterned concrete and interlocking walkways, exterior pot lights with timer, new garage door, Located steps away from parks, schools, recreation centers, and a bus stop, with easy access to major routes and highways. Tenant is responsible for snow removal, lawn maintenance, and general grounds upkeep. (id:53661)
701 - 3009 Novar Road
Mississauga, Ontario
Introducing ARTE Residences, a brand new, never-lived-in 1-bedroom condo offering modern living in an unbeatable location. This stylish 589 sq. ft. unit features sleek laminate flooring throughout and a thoughtfully designed open-concept layout with high ceilings. The bright living space extends to a private balcony perfect for relaxing or enjoying your morning coffee.The contemporary kitchen comes equipped with a fridge, stove, and ample cabinetry. Enjoy the convenience of in-suite laundry and a spacious bedroom with large windows that bring in plenty of natural light.Located in a brand-new building, residents enjoy a range of premium amenities including a fully equipped gym, a vibrant party room, and a fun-filled games room. Your standard underground parking spot ensures easy, year-round vehicle access and protection.Situated just minutes from Square One Shopping Centre, you'll have shopping, dining, and entertainment right at your doorstep. Quick access to major highways and close proximity to the hospital make commuting and daily errands effortless. (id:53661)
603 - 5105 Hurontario Street
Mississauga, Ontario
Beautiful never lived brand new executive 2 Bedroom + Den (Which is big enough to be use as a 3rd Bedroom) with 2 full washroom condo located in the Canopy Tower A, In the heart of the city of Mississauga available for rent. This is one of the largest and cosy units in the building With PARKING & LOCKER. Open Concept floor plan, 9ft ceiling, Living, Dining and kitchen combined. Ensuite laundry. Spacious Den that can be used as 3rd bedroom or home office. Large Balcony for your summer relaxation and enjoyment of Kool air. Close to all public amentias and transit systems (future LRT, Go trains, buses and other transits), minutes walk to Sq One mall, Hwy 403, schools and parks. Water, Heat, A.C, High - Speed Internet, Parking and Locker is included in rent. (id:53661)
113 Walker Road
Caledon, Ontario
DEAL ALERT , Buy this almost new luxurious home with 500k discount which is situated in one of Caledon's most desirable neighborhoods with Separate builder-grade side entrance to basement assuring future income potential. This house is surrounded by the tranquility of nature trails, creeks and lush green space - yet only moments from all conveniences. The sun-filled open concept layout features a spacious living, dining & family room with a striking linear gas fireplace, leading into a gourmet kitchen equipped with granite countertops, high-end cabinetry , two sinks and an entertainer's dream island. Whether hosting a crowd or enjoying a quiet night in, this space has it all. Upstairs offers generously sized bedrooms upgraded bathrooms, and a smartly placed second floor laundry. The Primary suite is a sanctuary of its own, with a deluxe ensuite featuring a freestanding tub, frameless shower and walk in closets that feels like a. boutique dressing room. Highlights include 9' ceilings across all levels, smooth ceilings, engineered oak flooring, a welcome sunken foyer and a versatile main floor den- perfect as an office or extra bedroom (id:53661)
2111 - 3605 Kariya Drive
Mississauga, Ontario
Just reduced by $ 50,000, offers are welcome anytime. An Oasis in the City, discover the resort style amenities. Welcome to the Towne, built by TRIDEL. Just South of Square One City Centre, in a quieter neighborhood across from Kariya Park. The Gallery Suite is 1,133 sq.ft. generous size principal rooms, 2 bdrms, 2 Baths and solarium. Sunny South West Exposure with a panoramic view of the city and lake. Great Building Ameneties : Gym , Exercise Room, Salt Water Indoor Pool, Tennis, Pickel Ball, Squash Court, basket ball net, sauna and outdoor deck. 24/7 Security Gate House plus an Enter Phone System. Monthly Maintenance Fee of $1,312.59 is as of new fiscal year starting July 1, 2025 (all inclusive) includes Common Element Maintenance, Heat, Hydro, Water, Bell Cable TV and Internet. Guest suites are available for rent. EV chargers can be installed, inquiry with management for more details. Well maintained building, no history of special assessments. Immaculate suite, move-in condition. Owner occupied condo, pride in ownership. . Note : Dogs are not permitted. Garage space # 193 on Level B, locker # 275 on level B (id:53661)





