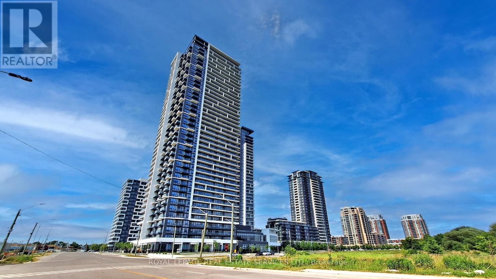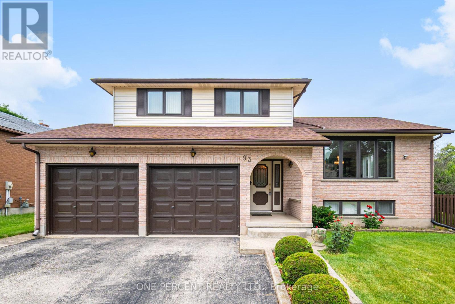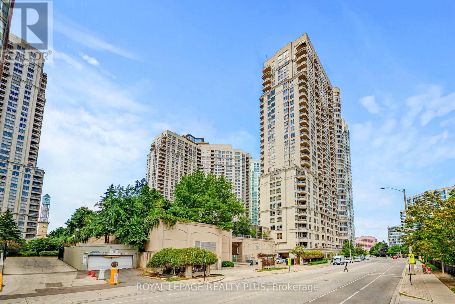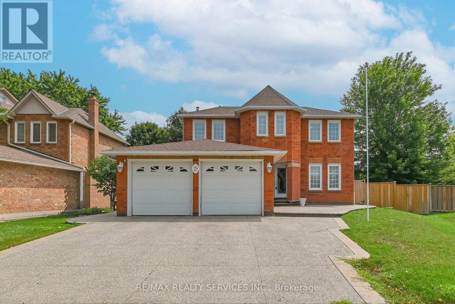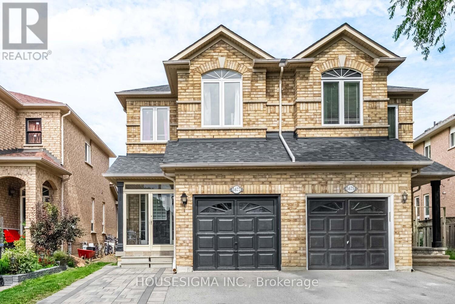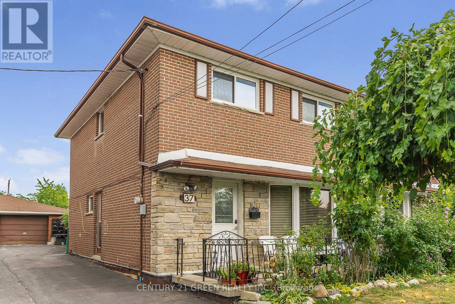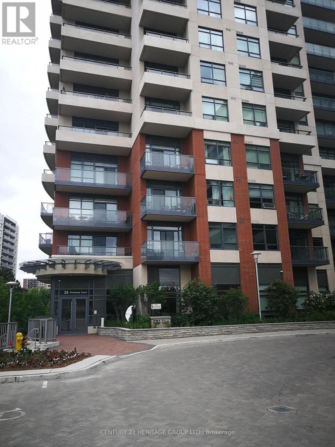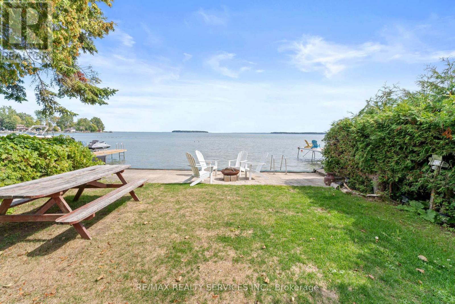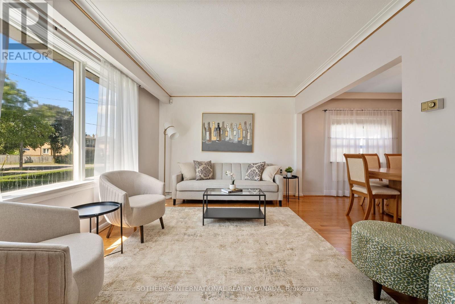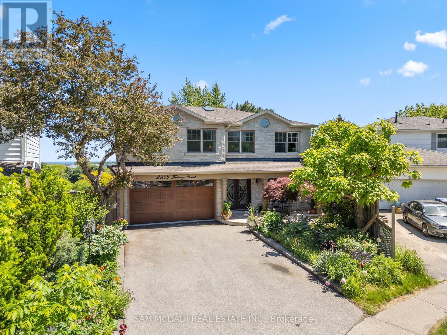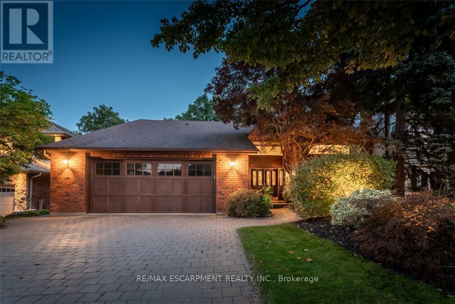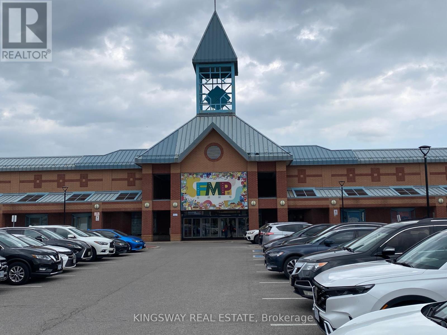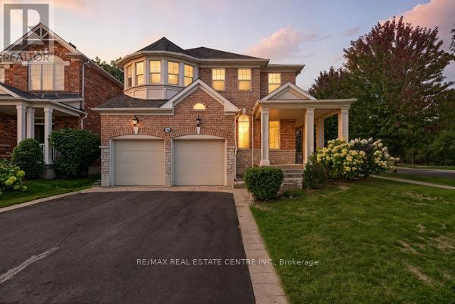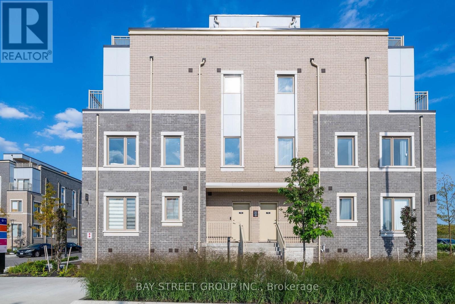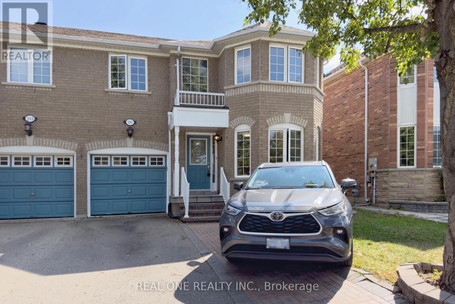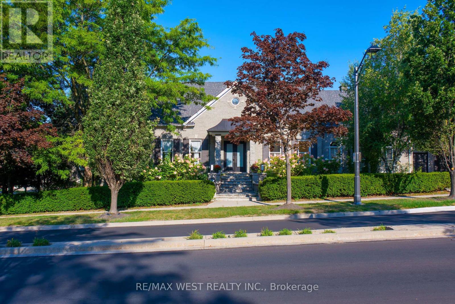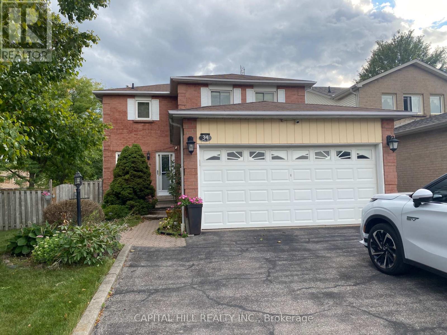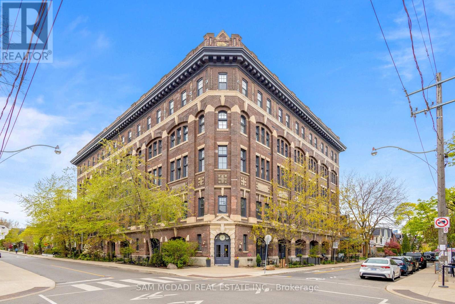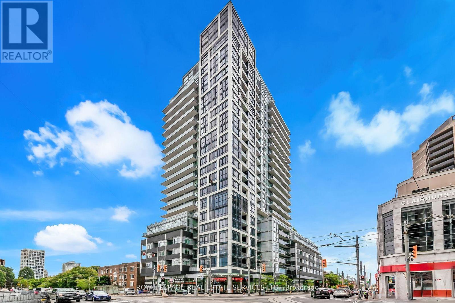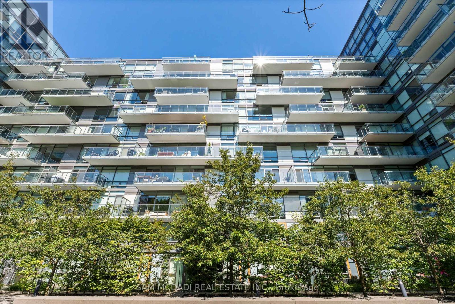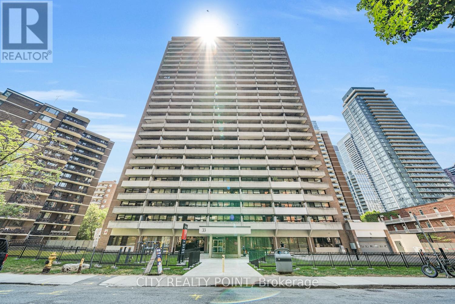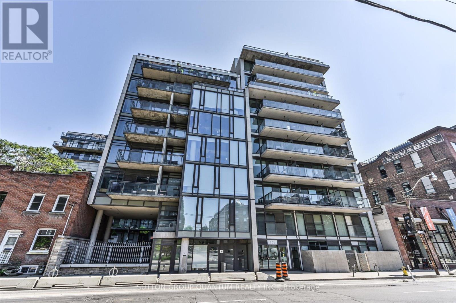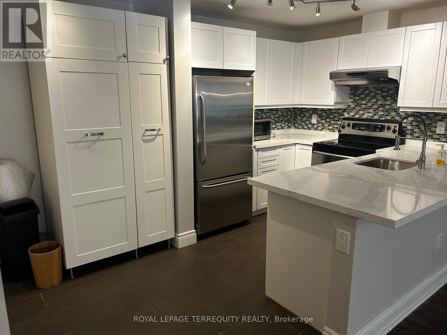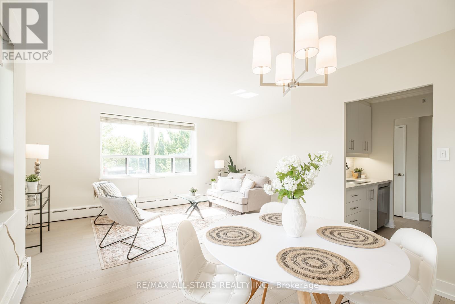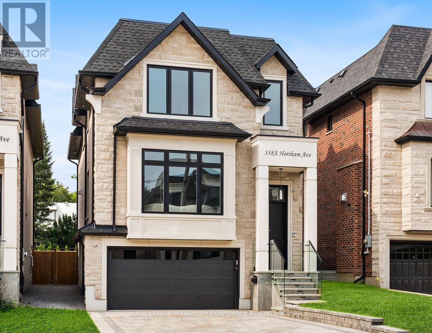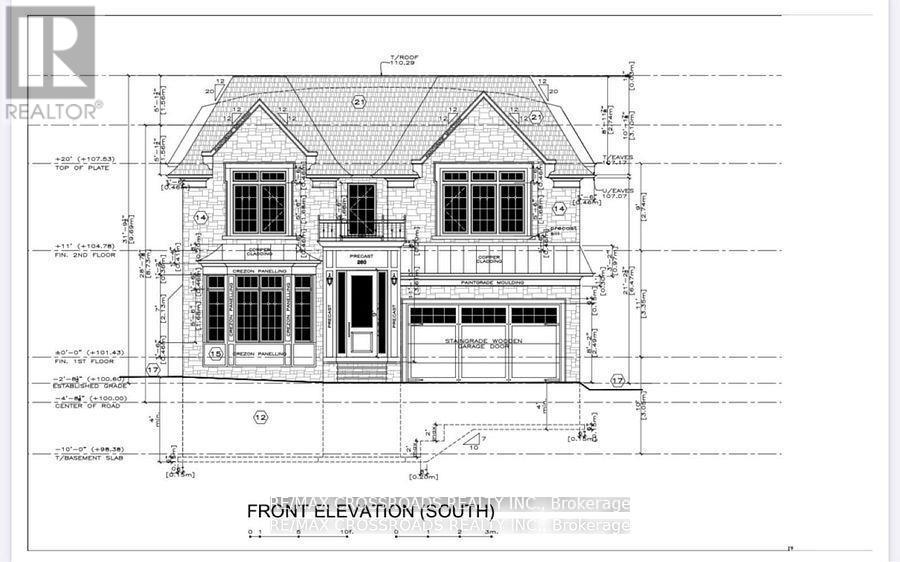2005 - 38 Water Walk
Markham, Ontario
Large Corner Unit at 1,045 Sq Ft 2+1 with 3 washrooms. *2 parking (tandem) and 1 locker! Luxury Living In The Heart Of Markham. Experience Sun-Filled, Very Functional Layout. Living With A South West Facing Balcony. This Well-Designed Unit Features A Spacious Primary Bedroom And A Stylish 3Piece Bathroom Ensuite. The Modern Kitchen And Bathroom Are Elegantly Finished With Quartz Countertops. Enjoy Top-Tier Amenities, Including A Pool, Gym, Sauna, Library, Multipurpose Room, And Pet Spa, Ensuring A Comfortable And Convenient Lifestyle. Convenience Awaits, With Whole Foods, LCBO, Gourmet Restaurants, VIP Cineplex, GoodLife Fitness, Downtown Markham, And Main St. Unionville All Nearby. Public Transit Is Right At Your Doorstep, With Easy Access To Highways 404And 407, Plus A Short Drive To Unionville GO Station For Seamless Commuting. (id:53661)
93 Old Chicopee Drive
Kitchener, Ontario
Exceptionally well maintained, open concept, carpet free, detached house in the highly sought after Stanley Park area in Kitchener. Built 1986 Lot 60x130 ft. 2,014 sq. ft. House features hardwood flooring throughout, freshly painted, new blinds and a new water softener. Main level has a large family room with a wood burning fireplace (gas was roughed-in for easy conversion to gas fireplace) and a large powder room with a bidet (easily remove bidet to install a full size washer and dryer on existing drainage pipe for a main floor laundry). First upper level features a living room, a dining room and an ample eat-in kitchen. Second upper level offers 3 large bedrooms, a 4 piece main bathroom, a master bedroom with a 4 piece bathroom en-suite and a walk-in closet. Fully finished two level bright and dry walkout basement features; large above grade windows, a rec room, 1 bedroom, a 3 piece bathroom, a cold cellar, a storage room, a utility room and a laundry. Basement has a separate entrance door that offers the potential for a completely separated and private 2 bedroom self-contained suite that would be ideal for a large multi-generational family living set-up to share costs of living. Large and very quiet backyard offers a storage shed, a concrete patio and an area for a large garden or a legal garden suite is permitted. The double car garage was intentionally built extra wide by the original owner. Only a 5 minute drive to the Conestoga expressway and Highway 401 making it ideal for commuters. Within short walking distances to; rapid public transit, shopping mall, grocery stores, restaurants, banks, dental, medical, salons, K-12 schools, public library, public pool, rec center, parks, walking trails, community center and many other amenities. A great location. Must see. (id:53661)
3008 - 3880 Duke Of York Boulevard
Mississauga, Ontario
Welcome to this spacious three-bedroom, two-washroom apartment in the highly sought-after Square One area! This unit is carpet-free9ft ceilings, and features a prime location just steps away from Square One Mall, numerous shopping centers, and Highway 403. Enjoy a wide range of amenities, including a swimming pool, sauna, gym, billiards room, and even a bowling. party room, guest suite, Community BBQ, car wash, and visitor parking.... The apartment comes with 1 parking spot for your convenience. (id:53661)
1020 Diefenbaker Street
Milton, Ontario
Executive End-Unit Townhome in Prime Hawthorne Village on the Park, Milton Welcome to this spacious Energy Star Mattamy Oakwood model, offering approximately 1,900 sq.ft. of modern living space. This executive end-unit townhome features 3 bedrooms plus a versatile tech room, 3 bathrooms, and a convenient second-floor laundry. The primary suite boasts a generous walk-in closet and a 4-piece ensuite. Additional highlights include central A/C, a bright open layout, and a desirable end-unit location that provides extra natural light. Ideally situated in Miltons sought-after Hawthorne Village on the Park community, this home is just minutes from shopping, schools, hospital, parks, and quick access to Highway 401. (id:53661)
5177 Reeves Road
Burlington, Ontario
Welcome to this charming and meticulously maintained home nestled in Burlingtons desirable Appleby neighbourhood. Just moments from the lake, parks, and local amenities, this residence offers the perfect blend of comfort and convenience. Inside, you will find a bright and inviting interior with a spacious living and dining area ideal for family gatherings or entertaining guests. Outside, a large backyard provides plenty of room for outdoor living, gardening, or simply relaxing in your own private retreat. A rare opportunity to enjoy a warm, welcoming home in one of Burlingtons most coveted lake-side communities. (id:53661)
34 Dunning Crescent
Toronto, Ontario
ALL INCLUSIVE! Fantastically located 2 bedroom home overlooking Ravine & Etobicoke Creek. Located on Family-Oriented, Quiet Crescent, lined with mature tree's. Enjoy Sunsets from the garden, walking along the Trails & river from Sherway Gardens through to Etobicoke Valley Park, Marie Curtis Park & Lake Ontario. Exceptionally Close access to 427 & QEW, Hospital & Restaurants. Includes all Utilities. Parking For 2 Cars. Stainless Steel Stove, Fridge & Dishwasher. Shared Washer & Dryer on lower level. Garage Available For Additional Storage. Parking For 2 Vehicles In Tandem. Parking is available for 1 in the driveway and 1 on the Street. No Smoking / No Pets. (id:53661)
20 Dunblaine Crescent
Brampton, Ontario
Looking for a neighbourhood you can live happily ever after in?! Welcome 20 Dunblaine Crescent into your life. This beautiful bungalow is situated at the top of a quiet court and backing onto a greenbelt with no homes behind! This lovely family home offers you a totally private backyard with almost 97 feet of space across the back of this pie shaped lot. Not to mention the rare double car garage and 200 amp service! The interior of the home features high end laminate throughout the main floor living spaces, an upgraded kitchen featuring quartz counters and large custom pantry with large pull out drawers and tons of storage options!! The basement is finished with a side door entrance, two large living areas, a cozy gas fireplace, 3 pc bathroom plus a massive walk in closet and pantry. The laundry/workshop room offers a laundry sink, window and lots of space for storage etc. Lots of room to create extra bedrooms and maybe a second kitchen if required- check out the floor plan to let your imagination run wild! The front of the home offers a low maintenance garden, large windows and a professionally finished patio at the front entrance. Located in a wonderful family oriented neighbourhood with schools,including two elementary schools right behind and all amenities conveniently accessible through the gate in the backyard! Grocery store, convenience store, bus stop and Earnscliffe Recreation Centre. Plus the GO Train station is just 7 minutes away! (id:53661)
29 Leneck Avenue
Brampton, Ontario
Welcome to 29 Leneck Ave, Brampton an exquisite, fully renovated detached home in the desirable Northwood Park neighborhood. This impressive residence features a double car garage with a widened driveway, providing parking for more than 4 vehicles. Boasting 4+2 bedrooms and 4 bathrooms, the home offers exceptional space and flexibility for large families or guests. Step inside to over 3,700 sq. ft. of beautifully finished living space, highlighted by hardwood flooring and pot lights throughout both levels, creating a bright and inviting atmosphere. The main floor offers separate living, dining, and family rooms. The heart of the home is the upgraded, family-sized kitchen, which showcases an oversized island with pot lighting, top-of-the-line appliances, quartz countertops, extended cabinetry, a stylish backsplash, and elegant 24x48 ceramic tiles. Enjoy meals in the cozy breakfast area overlooking the landscaped yard. Retreat to the luxurious primary bedroom, a true sanctuary with soaring ceilings, a walk-in closet, and a spa-inspired 5-piece ensuite. Additional features include a finished basement with three bedrooms, widened exterior lighting, and proximity to top-rated schools, parks, shopping, highways, and all essential amenities. With $150,000 spent on upgrades, this home blends luxury, comfort, and convenience perfect for discerning buyers seeking move-in ready living in a prime location in Brampton. (id:53661)
5677 Raleigh Street
Mississauga, Ontario
Welcome to 5677 Raleigh Street, Mississauga. a beautifully renovated semi-detached home in the highly sought-after Churchill Meadows community, known for its top-rated schools and family-friendly atmosphere. This carpet-free home offers modern upgrades throughout, including a new kitchen (2022), flat ceilings on the main floor, hardwood staircase and fully renovated washrooms. The finished basement features a spacious recreation area and a 3 pc washroom with stand-up shower, perfect for extended family or guests. Major updates include new HVAC (2022/ Owned), upper-level windows (2023), new washer/dryer (2024), and roof (2015). Enjoy stylish curb appeal with interlock front and back, and move-in peace of mind with all the big-ticket items done. A fantastic opportunity to own a turnkey home in one of Mississaugas most desirable neighbourhoods (id:53661)
1807 - 59 Annie Craig Drive
Toronto, Ontario
Very Spacious One Bedroom Suite, Overlooking Humber Bay Park and Lake Ontario. Open Concept, 9 ft Ceilings, Floor to Ceilling Windows (Lots of Natural Light), Huge 125 Ft SouthWest Balcony, Built In Appliances, Modern Highly Functional Kitchen with Quartz Counter Top and Island. Great Facilities. Roof Top Terrace 8th Floor, Gym, BBQ, Main Floor Party Rm, Salt Water Swimming Pool, Steam Room, Yoga Room, Billiard Room, Guest Suite, Steps to Beautiful Lake Trails and Tracks. (id:53661)
306 - 2180 Marine Drive
Oakville, Ontario
Welcome to a rare opportunity to live in the heart of Bronte Village, one of Oakville's most sought-after waterfront communities. Set on five acres of meticulously landscaped grounds, this newly renovated suite is nestled within the prestigious Ennisclare II on the Lake, offering resort-style amenities and a sophisticated lifestyle. Be the first to call this beautifully reimagined condo home. Enjoy breathtaking lake views from your private balcony and a thoughtfully designed open-concept layout that seamlessly combines comfort and elegance. The spacious living and dining areas are perfect for entertaining, featuring custom built-in cabinetry, wide-plank flooring, and stylish pot lighting throughout. The Perola kitchen is a chef's dream, with quartz countertops and backsplash, under-cabinet lighting, brand-new stainless-steel appliances all curated with impeccable attention to detail. The kitchen has pot and pan drawers, glass cabinets, a large pantry/bar, and island with additional drawers and storage. The cabinetry continues into the dining room with shelving and glass cabinets as well as entertainment cabinets in the living room The suite boasts two generous bedrooms and two luxurious bathrooms, along with a convenient in-suite laundry area complete with new washer, dryer, and overhead cabinetry. Residents of Ennisclare II enjoy exclusive access to the impressive array of amenities, including an indoor pool, state-of-the-art fitness centre, sauna, tennis and squash courts, party and billiards rooms, a golf driving range, art room and workshop and a welcoming residents lounge. All utilities are included in the condo fee heat, hydro, water, cable, and internet offering exceptional value and peace of mind. Only a phone is extra. This turnkey residence also includes one underground parking space and a private locker. The building also has recently install infrastructure for owners to be able to have a car charger installed. (id:53661)
37 Rubydale Gardens
Toronto, Ontario
Great Location And Family-Friendly! Well-maintained semi-detached home in the Humber Summit area. Property offers spacious living with 3 bedrooms, with A Finished Basement With A Separate Side Entrance. Ideal for growing families or those seeking extra space. With over 1550 sq ft above grade, this home offers ample space and comfort. Short, safe walk to Gracedale Public School, St. Roch Catholic School, and Humber Summit Middle School, ensuring an easy commute for children. Garage parking, additional parking space for 6 cars on the driveway. Main level boasts a cozy living/dining room, a spacious kitchen with an eat-in area, and a walk-out to the fenced garden. And Public Transit (id:53661)
1607 - 25 Fontenay Court
Toronto, Ontario
Spacious one bedroom plus den condo located in great location with easy access to downtown Toronto in 20 minutes. Close to subway and future Eglinton/LRT. Loads of area amenities, restaurants, grocery shopping, nearby parks, trails and golf club. Nine foot ceilings throughout.24 Hour Concierge. (id:53661)
2305 Crystal Beach Road
Innisfil, Ontario
Stunning 2-Bedroom Home with Unobstructed Lake Simcoe Views Prime Innisfil Location!Welcome to this beautifully renovated 2-bedroom home in the heart of Innisfil, offering breathtaking clear views of Lake Simcoe. Situated on a premium lot with full privacy fencing, this property combines comfort, style, and convenience in one perfect package. Key Features:Fully renovated interior with new flooring and modern kitchen Pot lights throughout for a bright and elegant ambiance Brand new air conditioning and furnace systems for year-round comfortPrincipal water, gas line, Access Spacious lot with plenty of outdoor potential Stunning, unobstructed lake views from the property Ideal Location: Close to all amenities: schools, grocery stores, parks, and community centre Peaceful neighbourhood with easy access to Lake Simcoe for water lovers Whether you're looking for a full-time residence, a weekend getaway, or an investment property, this gem checks all the boxes. (id:53661)
76 Lawnside Drive
Toronto, Ontario
This solid brick bungalow in a welcoming North York neighbourhood offers more than just great bones it offers options. Set on a large 50 x 119 ft lot, this home features three bedrooms plus a den on the main floor, plus an additional bedroom in the finished basement perfect for extended family or rental potential. With two kitchens and two full bathrooms, the layout is ideal for multi-generational living or as an income helper live upstairs and rent the lower level to help with the mortgage. You'll appreciate the easy access to Hwy 401, public transit, and neighbourhood amenities. Schools, parks, and shopping are nearby, and you're just minutes from Humber River Hospital perfect for healthcare workers or anyone who values being close to quality care. Whether you're a first-time buyer, investor, or someone ready to transform a home with great fundamentals, this is the one. A little updating will go a long way bring your vision and make it your own! Endless potential, excellent location, and a great community 76 Lawnside is ready for its next chapter. (id:53661)
1362 Pilgrims Way
Oakville, Ontario
Welcome to this spacious and well-maintained detached home located in the prestigious Glen Abbey community. Offering over 2930 sq. ft. of living space, this 4-bedroom, 3-bathroom two-storey residence combines comfort, functionality, and an unbeatable location.The main floor features an elegant formal living and dining area, a bright eat-in kitchen with ample cabinetry, and a cozy family room complete with a gas fireplace perfect for relaxing or entertaining. Upstairs, youll find four generously sized bedrooms and two full bathrooms, including a primary suite with a private ensuite.Enjoy a fully fenced and private backyard, ideal for outdoor gatherings and family time.Located within walking distance to highly rated schools, including Abbey Park High School and a top-ranking elementary school. Convenient access to shopping, public transit, parks, community centres, major highways, and the GO Station makes daily commuting and errands a breeze. Pet-friendly (with some restrictions), this home offers the space and lifestyle your family deserves in one of Oakville's most sought-after neighbourhoods. (id:53661)
S801 - 180 Mill Street
Toronto, Ontario
Beautiful 1-bedroom + den with Rare Parking and Locker!!! This unit features contemporary finishes, floor-to-ceiling windows, the perfect home office den, and stunning 166SF terraceideal for entertaining. Located in the Canary District, this master-planned community is known for its pedestrian-friendly design, lush green spaces, and strong focus on sustainability. You're just steps away from the iconic Distillery District, offering world-class dining, boutique shopping, and charming cobblestone streets. Enjoy easy access to the 18-acre CorktownCommon Park w/trails, playgrounds, stunning skyline views, Front Street promenade, YMCA, George Brown College, biking/running trails and much more!! Canary Commons offers an elevated lifestyle with state-of-the-art amenities including a fully equipped gym, 24-hour concierge, media room, and a serene yoga studio. Whether you're working from home, enjoying the localculture, or unwinding in your private outdoor space, this unit truly has it all. (id:53661)
2788 Tallberg Court
Mississauga, Ontario
This stunning residence offers elegance, comfort, and functionality for a sophisticated family. Discover unparalleled luxury in this exquisite home, ideally nestled between Oakville and Mississauga. Surrounded by mature landscapes in a prestigious neighborhood, boasting high-end upgrades and refined elegance. Enjoy seamless access to top schools, bike trails, dog parks, upscale shopping, and fine dining. With Clarkson Go Station and the QEW nearby, convenience meets sophistication. Boasting an open, airy layout includes a large bedrooms with a luxurious spa in the master bedroom, walkout balconies with a stunning view of the beautifully landscaped backyard. The versatile basement, complete with a full kitchen and separate entrance, offers endless possibilities. This is your chance to own a true gem in a coveted community. Brand New Kitchen Appliances In Basement, Freshly Painted, 3 Fireplaces Throughout Home, Brand New Cedar Wine Cellar, over $400,000 in Upgrades. (id:53661)
1351 Hazelton Boulevard
Burlington, Ontario
RAVINE SETTING - One-of-a-kind built, brick, 4 bd, 4 bth home - nestled on a 60 x 144 ft premium lot. Too special to build the ordinary - designed for entertaining & building memories. EXCELLENT CURB APPEAL - UPDATED & METICULOUSLY maintained. Boasting Pride-of Ownership featuring a SOARING VAULTED CEILING in the living room with a DRAMATIC STONE GAS FIREPLACE, a SUNFILLED 4 season SUNROOM with glassed-window walls bringing the outdoors inside. The 'chefs' kitchen has an abundance of counter space, 'Frigidaire' & 'Bosch' appliances, pantry, wine fridge & breakfast area - a large dining room for family gatherings. Richly panelled walls in the MAIN FLOOR OFFICE have plenty of built-in bookshelves, desk area & oversized window. A MAIN FLOOR HOME THEATRE has its own wet bar - movie night with the family! The primary bedroom offers a secluded area for peace & quietness with a walk-in closet, 5 piece ensuite, separate shower stall, soaker tub & double vanity. 3 remaining bedrooms, on a separate wing, are spacious with ample closet space. A full size basement has a recreation room, multi-purpose & exercise area, 3 piece bath, coldroom & utility room. The over-sized double car garage has plenty of storage space, inside entry to the residence & inter-locking brick drive. The front, back & garden irrigation system has a roof censor monitor. Rear yard decking/HOT TUB. Quick access to area amenities such as Schools, Hwy's 5, 407 & 403, Places of Worship - SOUGHT AFTER AREA!! (id:53661)
22 Mcdevitt Lane
Caledon, Ontario
A Great Opportunity to Own an Executive Freehold ENDUNIT Townhouse with a Double Car Garage Situated in Caledon East's Family Friendly Pathway Community - Move In Ready! This Bright Well Maintained Home offers a Functional Open Concept Floor Plan with 9 ft ceilings and Boasts approx 1949 Sq Ft of Luxury Living Space. Features include an Upgraded Gourmet Kitchen with Stainless Steel Appliances, Granite Countertops, Centre Island, Breakfast Bar and a bonus Wall of Pantry Cupboards for Additional Storage Space. The Oversized Great Room is perfect for entertaining and allows for a Formal Dining Space with a Walkout to a Covered Balcony (22 ft X 10 ft). Hardwood Floors can be found on the Main Living area. The TWO(2) Car GARAGE offers home entry plus 2 Car Parking in the driveway. An Oak Staircase leads to the Upper Level featuring 3 Ample Sized Bedrooms - Primary with Ensuite (Sep Shower and Tub) and a Convenient Upper Floor Laundry. An Added Bonus is the Main Floor Family Room that could easily be Repurposed as a 4th Bedroom, Home office or Gym. Additional Storage can be found in the basement Level. Neutral Decor and Good Curb Appeal in a Great Accessible Location. Enjoy some of the Extensive amenities -only minutes away including the Caledon East Community Complex offering a Fitness Centre, Pool and Arena as well as Easy Access to Soccer and Baseball Fields and the Caledon Biking and Walking Trail System - Schools and Shopping nearby too! Show with Confidence! (id:53661)
1173 St Vincent Street
Springwater, Ontario
Welcome to 1173 St. Vincent Street in the sought-after village of Midhurst, nestled on a fully fenced 100 x 150 ft lot. This charming 3 bedroom, 4-level side split welcomes you with an eye-catching concrete covered front porch framed with aluminum railings. The freshly painted interior features a renovated kitchen with quartz countertops, stainless steel appliances, and walkout to a covered composite deck with gazebo. Gleaming walnut hardwood floors flow through the spacious living and dining rooms and upper floor bedroom and loft (carpet free home). Upstairs boasts three generous bedrooms including a primary bedroom with updated 3-piece ensuite, two closets, and a picture window overlooking the private yard. Tucked next to it is a versatile loft space, ideal as an office, art studio, or workout room. The lower level presents a bright family room with brick gas fireplace, sliding door walkout to backyard, laundry, mudroom, and convenient inside entry to garage. An oversized insulated double garage with loft provides exceptional storage and workspace. Recent updates include roof, siding, eaves, soffits, driveway, central air, and furnace. Ideally located near trails, skiing, and top-rated schools, this home combines modern comfort with rural tranquility. (id:53661)
8570 Hwy 12
Oro-Medonte, Ontario
Modern Design meets Country Living! Your Oasis Awaits You! This Fully Renovated Raised Bungalow is Situated on a Very Large Lot with Plenty of Outdoor Space to Entertain Family & Friends. Fully Updated Open Concept Floor Plan just completed August 2025. Kitchen Includes Stunning Granite Counter Tops and Matching Tile Backsplash. Engineered Hardwood Flooring Throughout Main Floor, Vinyl Flooring Basement. No Carpet! New Windows, Upper & Lower Walkout Decks. Metal Roof, 200 Amp Breaker Panel, Owned Water Heater. All Necessary Amenities are very Close. Located just Outside of Orillia, Close to Bass Lake. (id:53661)
Main - 269 Cook Street
Barrie, Ontario
Welcome to this bright and spacious 3-bedroom, 1-bathroom main floor unit, offering comfort and convenience in a sought-after location. Featuring laminate flooring throughout, in-suite laundry, and a walkout from the kitchen to a private, fully fenced backyard, ideal for relaxation or entertaining. Enjoy exclusive use of the large backyard with storage shed, and parking for two vehicles (tandem). Located close to a variety of amenities including Georgian College, Highway 400, Tim Hortons, Zehrs, Dollarama, Cineplex, and so much more. All utilities are included in the lease price including high-speed internet. The basement unit is rented separately to working professionals (not students) and features a private entrance. The home has been upgraded with legal renovations, fire-rated drywall, soundproofing, and interconnected fire/smoke/CO alarms throughout for your added safety. Don't miss out on this incredible opportunity to call your next home! (id:53661)
317 - 54 Koda Street
Barrie, Ontario
Offering over 1,400 square feet of living space, this rare 3-bedroom, 2-bathroom condo gives you the feel of a house with all the benefits of condo living. A bright and generously sized living room anchors the home, flowing seamlessly into a dedicated dining area with a custom-built island perfect for entertaining. The kitchen is beautifully appointed with quartz countertops and stainless steel appliances. A private balcony, perfect for relaxing or BBQing, is conveniently located off the living and dining area. The smart layout offers thoughtful separation between the main living areas and the private bedroom wing. You'll love the spacious primary bedroom, which easily fits a king-sized bed with room to spare. Complete with his-and-hers closets and a private ensuite, it's a retreat you don't often find in condo living. This unit also includes in-unit laundry, underground parking and double storage lockers adding even more value and convenience. Located close to shopping, dining, and with easy access to Highway 400, this home blends space, comfort, and practicality in one stylish package. (id:53661)
270 - 3255 Highway 7 E
Markham, Ontario
Prime Investment Opportunity in First Markham Place! Rarely offered retail condo unit located in one of the GTAs busiest Asian-themed shopping centres at Hwy 7 & Warden. This Unit is close to Food Court with Great Exposure,Currently leased to AAA tenant for another 2.5 years + 5 years option, generating stable rental income. Great investment opportunity with over 6% Return On Investment. High foot traffic location with ample parking, surrounded by popular retail, restaurants, and services. Ideal for investors seeking secure income in a landmark destination mall.- Long-term tenant in place (details available upon request). - Convenient mall access, professional management, strong co-tenancy mix. - Buyer/Buyers agent to verify all measurements, taxes, and uses (id:53661)
122 Wood Rim Drive
Richmond Hill, Ontario
Stunning Corner Lot, 5 Bedroom Home Backs to Forest & Just Beside the Park. Maple Hardwood Floor Throughout on Main Level. Open Concept Layout & Grand Foyer. 9 Ft. Ceiling on Main Level. Next to 6 Acre park/Walking Trail. Lake Wilcox Walk to Tennis/Boating/Fishing/Yonge. Around 3500 Square Feet. Granite countertop with Grand Island in the Kitchen. Upgraded Washrooms, 2nd Floor Laundry,, direct Entry to the House from Garage. Almost $250K spent on the upgrades. Must See! (id:53661)
268 - 150 Honeycrisp Crescent
Vaughan, Ontario
Stunning only 1 YEAR OLD M2 TOWNS TOWNHOUSE meticulously MAINTAINED BY OWNER. This bright CORNER LOT home offers over 1367 SQFT with 3 BEDROOMS & 3 BATHROOMS - a rare find at this price point. Designed with an OPEN CONCEPT layout, it features over $40K IN UPGRADES, including CUSTOMIZED SHELVING SYSTEM, SMOOTH CEILING, POT LIGHTS, LAMINATE FLOORING, and LUXURIOUS BLINDS THROUGHOUT. Recently NEWLY PAINTED, the space feels fresh and move-in ready. Enjoy VERY SPACIOUS interiors filled with NATURAL SUNLIGHT THROUGHOUT THE DAY, and step onto your BEAUTIFUL TERRACE. Among all M2 TOWNS, this unit boasts the BEST LAYOUT AND LOCATION. Perfectly situated near VMC, HIGHWAY 407/7/400, TTC, YORK UNIVERSITY, and one of the regions largest EMPLOYMENT HUBS. Nearby are popular local amenities such as IKEA, WALMART, VAUGHAN CORTELLUCCI HOSPITAL, CANADAS WONDERLAND, and VAUGHAN MILLS MALL. Enjoy excellent transit connections via VIVA, YRT, and GO TRANSIT. With SOUTH VMC TRANSFORMING through rapid condo and infrastructure growth, this is the PERFECT TIME FOR INVESTMENT or to enjoy as your own home. (id:53661)
191 Flagstone Way
Newmarket, Ontario
Beautifully Maintained Semi In High Demand Woodland Hills. Steps To Schools, Parks, Shopping, Upper Canada Mall. 3 Spacious Bedrooms. Prime Bedroom With 4 Pc Ensuite And Large W/I Closet. Open Concept Kitchen, Breakfast Area & Family Room. Professionally Finished Basement. Extra Interlock Parking Pad. Move In And Enjoy! (id:53661)
5 Humberview Drive
Vaughan, Ontario
Luxurious Solid Stone Custom Built Bungalow in Islington Woods, on sought after Street! Open Concept Bright 4+1 Bedroom, 5+1 Bath, with Several W/O's. Kitchen with Dual Ovens, Wine Fridge, Centre Island, Sep. Breakfast Area, W/O to Porch. Very comfortable and quiet. Enclosed Dining Room with French Doors, overlooking Front Garden. Huge Open Concept Family Room on Main Floor, with Large Sunny Cathedral Windows, Gas Fireplace and W/O to Covered Patio. Spacious Basement offer 10' Ceilings, Custom Built Solid Wood Bookcases, Wood Burning Fireplace, and Separate Entrance and Driveway. Private One Bedroom Apartment above Garage has S/S Appliances, Kitchen, Skylights and Separate Entrance. Square footage is 3,317 sq ft. Total living sq footage is 7,384 sq ft which includes the basement and 750 sq ft apartment above garage. Multiple Spacious and Expansive Entertaining Spaces Indoors & Out. Two entrance/parking driveways, heated garage. Vaughan Mills side faces Ravine across street (no houses) Unparalleled Quality. Fully Landscaped with Mature Trees in an Exclusive Enclave of Unique Homes. Many Walking Trails, Parks Close By. Water pond Feature in backyard that can be used or not. Minutes to Hwy 427, 407, 400 & Pearson Airport. (id:53661)
22 Garden Avenue
Richmond Hill, Ontario
Location, Location, Location, Custom Built Bungalow Setting in The Heart of Richmond Hill, Close to Future Subway-Station. Mins to Current Go-Bus & Go-Train Station, Movie Theater, Shopping Center, Supermarket, Community Center, Golf/Ski/Tennis Club, Park and Langstaff Secondary School. Circular Drive, Crown Molding, Chandeliers, 14 Ft Ceiling in Main Floor, Dual Thermo, Dual Furnace, Dual CAC, Granite Countertop, Skylight. This home is ready for you to move in and enjoy. (id:53661)
2nd Flr - 156 Main (Unionville) Street
Markham, Ontario
Entire Second Floor Unit of Property For Lease. RARE High Demand Prime Retail location at the Heart of Historic MAIN STREET UNIONVILLE. High Tourist Area Surrounded By Upscale Residential Density. Bright Large Windows Overlooking Main Street With Great Sign Exposure for Professional Office /Dental Office/Photo Studio/Training Centre/Club, etc. Separate Entrance, Functional Layout Including Reception, 1 Open Area, 2 Rooms, 4-Pc Washroom, Washer/Dryer And Lots Of Storage. Move-In Condition. (id:53661)
95 Rockland Crescent
Whitby, Ontario
Postcard perfect quiet street in the heart of Brooklin, anchored by fantastic schools, family community, parks and local shopping! This stunning all-brick 4+2 bedroom home offers a functional and elegant layout with 9ft ceilings, large front foyer with roman pillars, and an oversized glass double door entrance that makes a grand first impression. Large principal rooms, an open concept living and dining area, and a fully upgraded kitchen with stainless steel appliances, granite counters, crown mouldings, decorative pendant lighting, and a spacious breakfast area with bow windows overlooking the backyard. The great room features a marble gas fireplace is perfect for entertaining, and the sunk-in mudroom with laundry adds convenience for busy families. Upstairs, find generously sized bedrooms all with California shutters, including a primary retreat with a luxurious ensuite featuring glass shower, soaker tub, his and her sinks, and walk-in closet. A sun-filled mezzanine office plus a second bonus room offer flexible space for work-from-home or family living. The backyard oasis provides endless opportunities to relax or host, complete with a 100+ sqft custom deck with sleek glass railings and a fully fenced yard. Additional highlights include wrought iron staircase pickets, Trane oversized central air and furnace, decorative crown and base mouldings, smart home technology (smart thermostat, monitoring, and video doorbell), double car garage with opener, and a perfectly untouched basement awaiting your vision. A truly exceptional home on one of Brooklin's most sought-after streets! (id:53661)
Main Floor - 34 Allard Avenue
Ajax, Ontario
Great Location.**Large 3 Bedrooms & 3 Wash rooms With Separate Family Room***Gourmet Kitchen W/ Granite Counter Top **W/O To Decks And Garden.Steps To Durham Bus Stop,Walking Distance To Lifetime Athletic, French Immer. School. Minutes To Hway 401 And To Malls And Shops At Kingston Road. Costco,Walmart Etc*** Huge Fenced Garden With Deck. (id:53661)
4 Don Mills Road
Toronto, Ontario
Charming 3-Bedroom Detached Home with Deep Lot & excellent Income Potential. Urban gardener's dream meets timeless character in this well-maintained detached 3-bedroom home, strategically situated in a well-established neighborhood close to major highways, public transit and an abundance of nature. A long private driveway provides convenient parking, while the deep, mature lot, offers a peaceful green getaway from the city's lights, the lot itself is big enough to build a generous garden suite. Inside the home, you'll find inviting period details, including original fireplace mantle and stained glass windows which add warmth. The spacious layout provides comfortable family living, with the added bonus of a tall basement with a separate entrance, offering potential for an income-generating apartment or in-law suite.This property combines classic craftsmanship with modern possibilities ideal for families, investors, or those seeking room to grow. Strategic location with unmatched convenience. Minutes from Greek Town shops & restaurants, Centennial College, and one bus to Broadview subway station. Enjoy your Saturday morning at The Brickworks Farmer's market or on bike trails. Getting around Toronto on a bike or in a car is a breeze. Enjoy the convenience of being steps from multiple parks and green spaces. Four Oaks Park offers a children's playground, while Dieppe Park features a baseball diamond and skating rink. For pet lovers, Coxwell Ravine Park includes a dedicated dog area. Families will appreciate having great schools within walking distance, including William Burgess Elementary School (GR. JK-05) and Westwood Middle School. Check out the Floor plans and website. (id:53661)
23 Meredith Court
Clarington, Ontario
Beautiful Home Located At The End Of A Quiet, Peaceful, Child-Friendly Cul-De-Sac With No Sidewalk, Backing OntoGreen Space And Trails. Features Renovated Main And Upper Bathrooms With New Vanities, Toilets, And Laminate Flooring, Plus A Brand-New Full Bathroom In The Finished Basement. The Upgraded Kitchen Includes New Laminate Floors, New Backsplash, And New Exhaust Fan, With A Walkout To An Extra-Large Deck And Vegetable Garden Oasis. Enjoy A Bright Living Room With New Hardwood Floor, A NewHardwood Staircase With Steel Railing, And A FinishedBasement With A Rec Room, Bedroom With Closet, Custom Bar,Gas Fireplace, Laundry, And Lots Of Storage. IncludesWater Filtration System, New Chandelier, New Garage DoorOpener, New EV Charger With Separate Panel, And SideEntrance To Garage. Offers 4-Car Parking On The Drive WayAnd Is Close To Schools, Daycare, Plaza, And Just 5Minutes To Hwy 401. (id:53661)
73 Parade Square
Toronto, Ontario
Bring Out The Trumpets! 73 Parade Square Offers A Rarely Offered Enviable Corner Lot Boasting Interiors Flooded With Natural Light While Offering An Exceptional Sense of Privacy With Matured Trees Hugging Its' Surroundings. The Thoughtful Layout Seamlessly Blends Spacious Living Areas With Functionality. Perfect For Both Family Living And Entertaining, The Walkout To The Expansive Backyard Offers Large Stone Interlocking As You Reach Your Garden. Meticulously Kept And Ideally Situated Just Moments From The University of Toronto, Hwy 401, And Excellent Transit - This Home Offers The Ultimate In Urban Convenience While Maintaining A Tranquil And Private Atmosphere. Whether You're Commuting To Work, Enjoying The Nearby Amenities, Or Simply Basking In The Sunlight That Graces Every Room, This Home Promises A Lifestyle Of Comfort and Distinction. Unique And In A Coveted Location - Don't Miss Your Chance To Experience The Best Of Toronto Living - Just Move In And Enjoy! (id:53661)
1620 Mcbrady Crescent
Pickering, Ontario
This stunning 2-storey detached home offers the perfect blend of comfort, space, and potential. Featuring 4+2 bedrooms and a fully finished in-law suite with a separate entrance, it's ideal for multi-generational living or as an excellent rental opportunity. Nestled in a peaceful, green neighborhood, the home is just minutes from grocery stores, restaurants, and a beautiful conservation area, making everyday living both convenient and enjoyable. Families will appreciate the proximity to two highly rated schools, adding long-term value and peace of mind. Inside, you'll find a bright and spacious layout with a massive family room perfect for entertaining or relaxing. Step outside to a large deck and a big backyard-ideal for summer barbecues, family gatherings, or simply enjoying the outdoors. Whether you're starting a family, upsizing, or looking for an income-generating property, this home has it all. Don't miss your chance to own a home that truly checks every box. (id:53661)
204 - 183 Dovercourt Road
Toronto, Ontario
Set within Toronto's renowned Trinity Bellwoods community, Argyle Lofts is a coveted address for lovers of authentic hard loft living. Originally built in 1873 and once home to the famed Ideal Bread Company, this historic landmark was transformed in 2007, preserving its rich industrial heritage while infusing it with modern sophistication. Inside, the character takes centre stage, where soaring 13-foot exposed wood beam ceilings and exposed ductwork create an atmosphere that's raw yet refined. Warm hardwood floors ground the open-concept space, offering endless flexibility for living, dining, or working from home, all illuminated by the loft's industrial-style windows.The kitchen comes equipped with stainless steel General Electric appliances, while the in-suite laundry adds everyday convenience. Two owned lockers are located just steps away on the same floor, ensuring storage is as easy as it is ample.The current owner has also secured both a leased private parking space and a street permit, providing rare flexibility in this vibrant urban setting.Positioned in the eclectic West Queen West and Ossington corridor, the area is home to some of Toronto's most acclaimed dining destinations, including Bar Isabel, Union, and Bellwoods Brewery. Local favourites Pizzeria Badiali (hailed as one of the best in the city), Vilda's, and Bernhardts are right across the street and on Dovercourt. Osler Park and playground are also within view of the unit and just steps away, with Trinity Bellwoods Park bringing even more green space to your doorstep.With multiple transit routes, daily essentials nearby, and a Walk Score that's second to none, this location offers the ultimate urban convenience. (id:53661)
905 - 501 St Clair Avenue W
Toronto, Ontario
Luxurious, Modern 2+1 Bedroom Corner Suite with Spectacular Unobstructed Views of the Toronto skyline and Lake Ontario in the Heart of Casa Loma with many upgrades. Featuring floor-to-ceiling windows, engineered hardwood flooring throughout, and an expansive wraparound balcony with a gas BBQ hookup, this home is perfect for entertaining or relaxing while enjoying breathtaking south-facing vistas. Key Upgrades: Dual Shade Roller Blinds ($6,000 value) for light control and privacy, New larger fridge and Custom Range Hood, Custom Cabinetry in the entrance with added storage, New LG Washer/Dryer Tower, Upgraded Toilets in both bathrooms, Custom Shelving in all closets, Additional LED Flush Lighting. The open-concept living and dining area flows into the chef-inspired kitchen, featuring a gas stove, oversized island with seating for six, sleek cabinetry, and a custom six-door pantryideal for both daily living and entertaining.The primary bedroom includes a built-in closet system, modern 3-piece ensuite, and direct balcony access. The second bedroom enjoys floor-to-ceiling windows, lake views, a double closet, and ample space.The versatile den is perfect for a home office, reading nook, or nursery. With two full bathrooms and premium finishes, this suite blends style and comfort. Additional highlights include 1 parking space and 1 locker. Building amenities include 24-hour concierge, exercise room, games room, guest suites, outdoor pool, and rooftop deck with garden perfect for relaxation and socializing. Impeccably maintained and professionally managed, this boutique building offers spotless common areas and excellent service. Located in the prestigious Casa Loma community, steps from St. Clair West subway, Loblaws, parks, trails, restaurants, and more. Experience elegant city living with modern amenities. (id:53661)
3508 - 15 Lower Jarvis Street
Toronto, Ontario
Wake up each day to sparkling lake views and the vibrant energy of the city - welcome to your new home at Lighthouse West Tower on the 35th floor. This bright, spacious, immaculate home offers open-concept layout with floor-to-ceiling windows; modern eat in kitchen with island, quartz counter top, designer back splash, and high end B/I Miele appliances; Large living room walk out to massive balcony with panoramic lake and city views; Bedroom with walk-in Closet and a semi-ensuite 4 piece bathroom; Versatile den ideal for office or guest space; World-class amenities including 24 hrs Concierge, out-door pool, gym, basketball & tennis court, Outdoor Patio, etc. Unbeatable convenient location with Loblaws downstairs, steps to waterfront, Union Station, St. Lawrence & Distillery. One parking & one locker included. (id:53661)
123 - 55 Stewart Street
Toronto, Ontario
Discover this two-storey unit in the celebrated Thompson Residences, strategically located in one of Toronto's most iconic addresses in the Fashion District. With two bedrooms and two bathrooms spread across a thoughtfully designed layout, this residence isn't just a place to live, its an invitation to experience downtown at its best. Inside, hardwood and ceramic floors frame sun-filled living spaces that flow seamlessly to the outdoors. The main floor opens onto a private terrace with a natural gas BBQ hook-up, perfect for evening gatherings, while the second-floor balcony provides a quiet escape for your morning coffee. Renovated throughout and designed for flexibility, this legal live/work unit offers the freedom to build a business, entertain with ease, or simply enjoy a sophisticated city lifestyle. Enjoy access to an impressive collection of amenities that rival any luxury hotel. From the rooftop pool and patio to the fitness centre, theatre, and on-site restaurants, every detail has been designed to elevate daily living. The building also features meeting rooms, spa services, and a rooftop bar where you can take in sweeping views of the city. Step outside and you're at the centre of it all. The Fashion District is home to some of Toronto's most acclaimed dining, vibrant nightlife, and boutique shopping, while nearby parks and Wellington Street's tranquility pond bring balance to the buzz of city living. Streetcar lines and subway access make commuting seamless and easily accessible. Do not miss this rare opportunity! (id:53661)
5 Pindar Crescent
Toronto, Ontario
This amazing 3+1 bedrooms & two kitchen with walkout basement semi detached raised bungalow is located in an exceptional rare area opportunity that can happen only once in a life time!. This amazing home has three beds on main floor with 4 piece bathroom, full kitchen and breakfast area, dining room and living, large finished basement with one bed and a three piece bathroom, and fished garage, and two driveway parking space. it is close to all amenities minutes to 401/404/DVP Sheppard and Victoria park and walking distance to shopping and TTC . An amazing opportunity to turn this beautiful home to multi family, rental for investment opportunity, or your own use or even both, All main floor bedrooms and kitchen's windows replaced 2024, washer/dryer fridge and stove replaced 2024, furnace replaced a few yrs ago. don't miss out this great opportunity! (id:53661)
2612 - 33 Isabella Street
Toronto, Ontario
**MOVE IN THIS WEEKEND *** FREE ONE MONTH RENT!** Calling all students, international newcomers, and downtown dreamers! Snag this **fully renovated 1 Bedroom** at 33 Isabella, right at Bloor & Yonge the heart of Toronto! **ALL UTILITIES INCLUDED** (hydro, water, heat) in this rent-controlled gem no extra bills, ever! Just bring your Wi-Fi and furniture, and you are home. Freshly upgraded from top to bottom, this building rivals new condo towers with **stunning panoramic views**, brand-new kitchen, appliances, paint, hardwood/ceramic floors, and refaced balconies. Optional AC possible - ask us how! Steps to the subway, U of T, Metropolitan University, shopping, dining, theatres, hospitals, and the financial district. Perfect for busy students or professionals craving convenience.**Unbeatable Amenities**: Renovated lounge, gym, study room, pool room, kids area, and bright laundry facility Parking available ($225/month). **Agents welcome bring your clients!** Tour today this won't last!**Availability**: Immediate **Incentive**: 1 Month Free (applied to your 8th month on a 1-year lease. Option for 2 year lease with the same incentive. (id:53661)
340 - 461 Adelaide Street W
Toronto, Ontario
Welcome to thisTrendy condo at the Fashion House Lofts!This 1-bedroom gem in the heart of Downtown Toronto. This stylish unit boasts carpet-free living with sleek hardwood flooring throughout. The open-concept kitchen features stunning granite countertops and modern stainless-steel appliances, perfect for any home chef. Enjoy your morning coffee or evening wine on the spacious balcony.The floor-to-ceiling windows in the living room and principal bedroom flood the space with natural light, creating a warm and inviting atmosphere. The beautiful 3-piece bathroom includes a stand-up shower, and you'll love the convenience of the ensuite front-load washer and dryer.Located in the buzzing area of King West, just steps away from Toronto's top restaurants and nightlife. (id:53661)
B13 - 108 Finch Avenue W
Toronto, Ontario
Two Bedroom Townhouse In A Great Location. Large Master Bedroom With Walk-In Closet, Semi-Ensuite And W/O To Balcony. Second Floor Laundry Room. Direct Access To Parking Garage From The Unit. Lots of visitor Parking. Walk To Finch Subway Station, Go Transit, Community Centre, Parks, Schools And Yonge St. Shops And Restaurants. Renovated Kitchen and renovated Bathroom (id:53661)
501 - 78 Warren Road
Toronto, Ontario
Welcome to the beautiful 78 Warren Road, Unit 501 a bright, upgraded suite that checks all the boxes. Inside, you'll find a warm and inviting living space filled with natural light. The galley kitchen has been tastefully updated with stainless steel appliances, ample cabinetry, and a smart layout.The open-concept living and dining area feels spacious and airy, perfect for relaxing, working from home, or hosting friends.The generous bedroom offers comfort with a large closet and plenty of room to unwind, while the modern 4-piece bathroom adds a stylish touch. Step out onto your private balcony to enjoy your morning coffee or evening downtime, with extra living space to take advantage of in the warmer months. Just steps to the St. Clair streetcar or a short walk to the Yonge or Spadina subway lines, this location makes getting around the city a breeze. Enjoy quick access to downtown, the University of Toronto, the ROM, parks, scenic walking trails, and everyday conveniences like Loblaws, local shops, and the boutiques of Forest Hill Village. Outdoor enthusiasts will love having Sir Winston Churchill Park with its tennis courts and jogging paths nearby. The building itself is impeccably maintained and professionally managed, with an on-site live-in superintendent providing prompt assistance and added peace of mind. Included 1 underground parking space and locker. Underground parking for one vehicle, a storage locker, property taxes, and free laundry facilities are all included in the low maintenance fees. This is not a co-op, so no board approval is required. (id:53661)
338a Horsham Avenue
Toronto, Ontario
Welcome to this masterpiece of elegant design in the heart of the coveted Willowdale West neighborhood. At 338A Horsham Ave, discover warmth & luxury in this home with a spacious interior, extensive use of slabs, and refined finishes throughout. Enter to find the living and dining rooms with beautiful detailing: wall paneling with rounded corners, a cozy fireplace, double pot lights, built-in speakers, and an abundance of light flowing in from the large bay window. Continue on to the sublime eat-in kitchen, that comes equipped with a porcelain slab kitchen island, high-end Miele built-in appliances, serene breakfast area, large built-in bench, tall wine rack, and a walk-out to the deck. The magnificent family room features a vapor fireplace, built-in speakers, built-in shelves, a stunning design & wall paneling, and a view of the backyard. Upstairs, 4 bedrooms and a convenient laundry room grace the second floor; including the peaceful primary room, with a dazzling fireplace, built-in speakers, walk-in closet, and luminous 6 piece ensuite with heated floors. Soaring 12' ceilings elevate the basement, which features heated floors throughout. The recreation room boasts a grand wet bar, built-in speakers, fireplace, above grade windows, and walk-up; and an additional bedroom & bathroom provide even more opportunity. Additional features include a double car garage; 2 laundry rooms (basement rough-in); exquisite millwork & modern double LED pot lights throughout. Close to many high-ranking schools and tranquil parks. Live with comfort at this truly exceptional home, and experience modern leisure and luxury, in a highly convenient location. (id:53661)
260 Connaught Avenue
Toronto, Ontario
Newtonbrook West... Architectural Drawings done by renowned Architect Ali Shakeri $40k value. Survey Included $7k. Rental Property has the POTENTIAL TO BE CASH FLOW POSITIVE IN YR 1 with $5800/mth in rental income from THREE SEPARATE APARTMENTS. Largest lot on Connaught 55 x 132, very rare. There are three separate rental units with THREE KITCHENS, THREE BATHROOMS and FIVE BEDROOMS. Each Unit is fully renovated with new kitchens, custom glass showers, new flooring and Recently painted. Brand New Front exterior Door and Exterior Rear Door. Newer roof 2019, Furnace 2018, AC 2018. One of the Owners is willing to rent out the main floor unit if wanted to do so. (id:53661)

