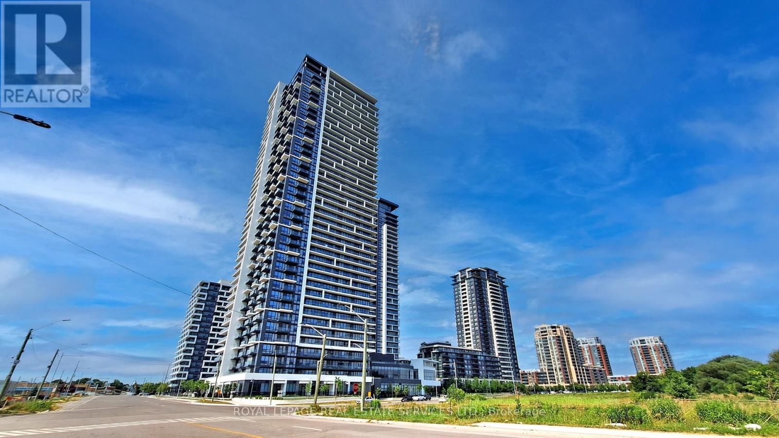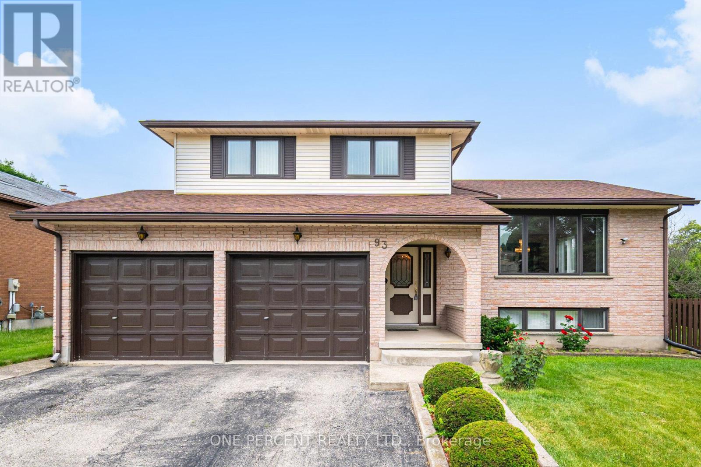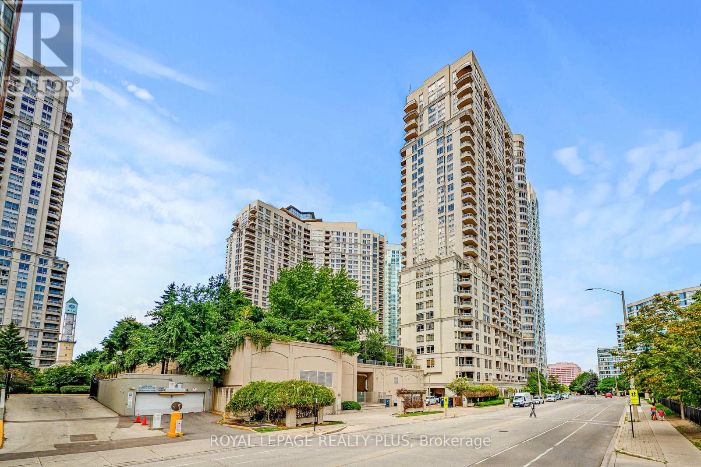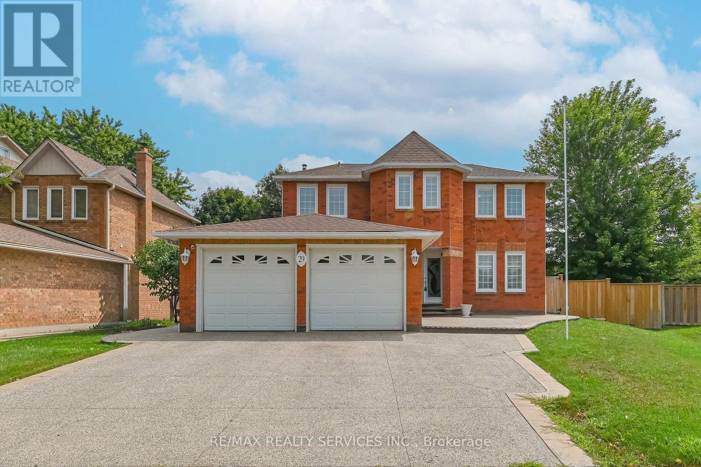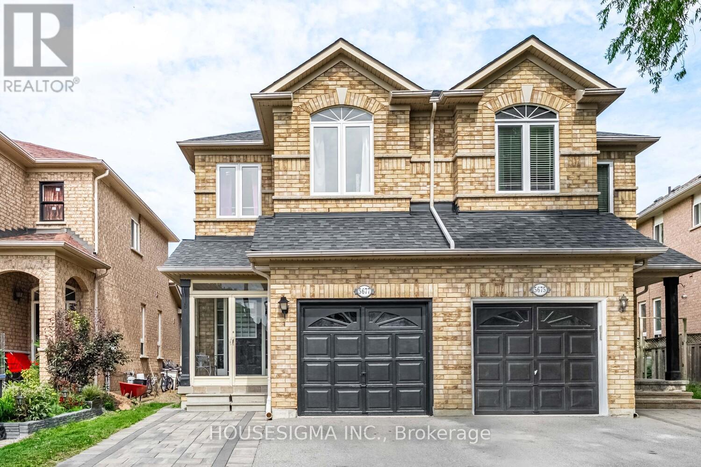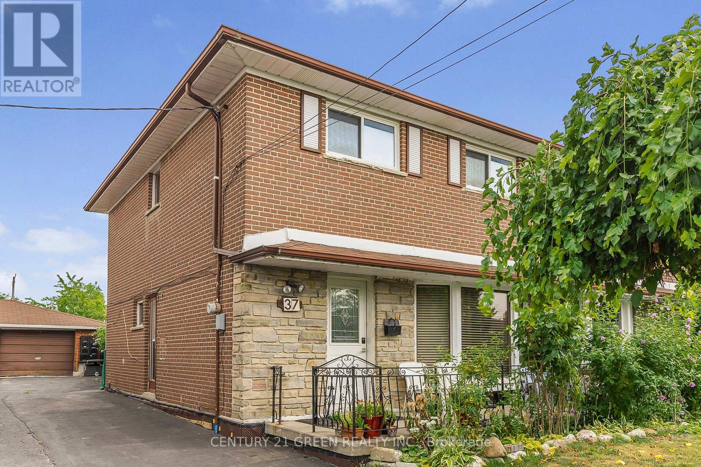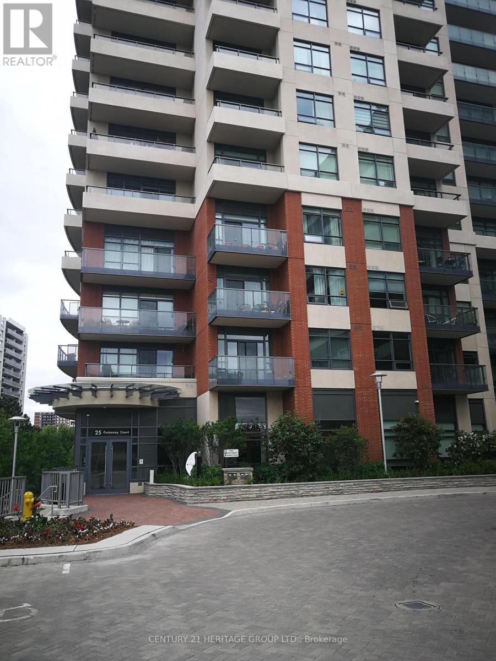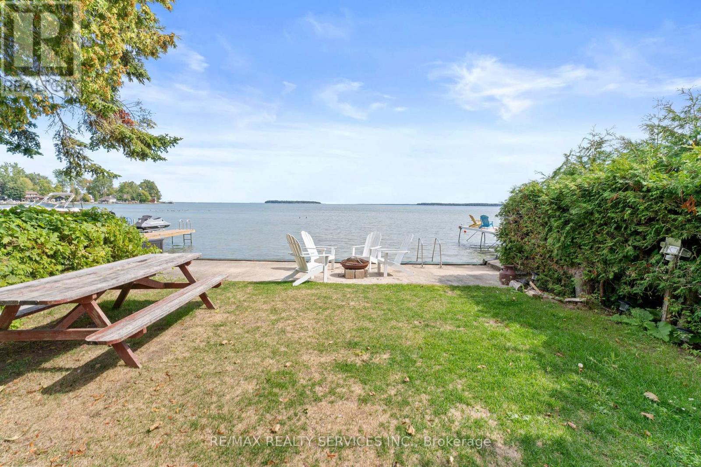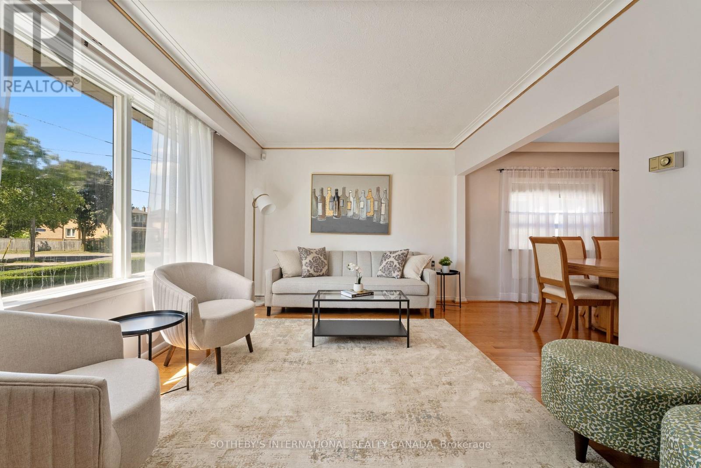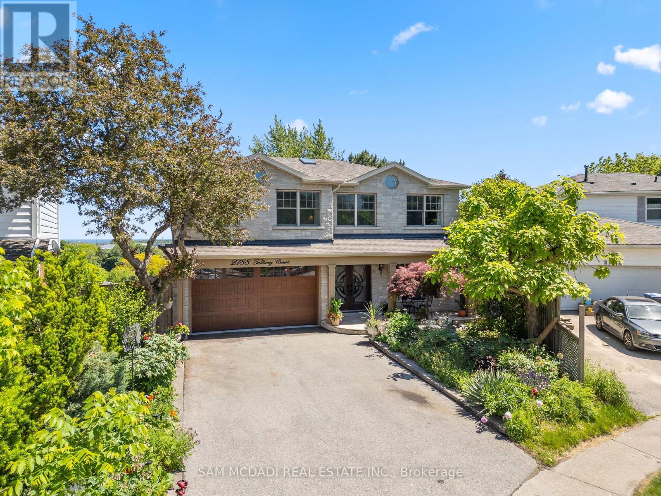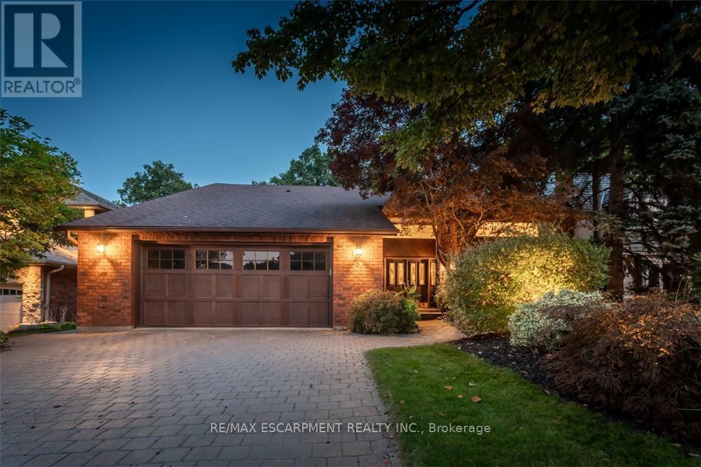2005 - 38 Water Walk
Markham, Ontario
Large Corner Unit at 1,045 Sq Ft 2+1 with 3 washrooms. *2 parking (tandem) and 1 locker! Luxury Living In The Heart Of Markham. Experience Sun-Filled, Very Functional Layout. Living With A South West Facing Balcony. This Well-Designed Unit Features A Spacious Primary Bedroom And A Stylish 3Piece Bathroom Ensuite. The Modern Kitchen And Bathroom Are Elegantly Finished With Quartz Countertops. Enjoy Top-Tier Amenities, Including A Pool, Gym, Sauna, Library, Multipurpose Room, And Pet Spa, Ensuring A Comfortable And Convenient Lifestyle. Convenience Awaits, With Whole Foods, LCBO, Gourmet Restaurants, VIP Cineplex, GoodLife Fitness, Downtown Markham, And Main St. Unionville All Nearby. Public Transit Is Right At Your Doorstep, With Easy Access To Highways 404And 407, Plus A Short Drive To Unionville GO Station For Seamless Commuting. (id:53661)
93 Old Chicopee Drive
Kitchener, Ontario
Exceptionally well maintained, open concept, carpet free, detached house in the highly sought after Stanley Park area in Kitchener. Built 1986 Lot 60x130 ft. 2,014 sq. ft. House features hardwood flooring throughout, freshly painted, new blinds and a new water softener. Main level has a large family room with a wood burning fireplace (gas was roughed-in for easy conversion to gas fireplace) and a large powder room with a bidet (easily remove bidet to install a full size washer and dryer on existing drainage pipe for a main floor laundry). First upper level features a living room, a dining room and an ample eat-in kitchen. Second upper level offers 3 large bedrooms, a 4 piece main bathroom, a master bedroom with a 4 piece bathroom en-suite and a walk-in closet. Fully finished two level bright and dry walkout basement features; large above grade windows, a rec room, 1 bedroom, a 3 piece bathroom, a cold cellar, a storage room, a utility room and a laundry. Basement has a separate entrance door that offers the potential for a completely separated and private 2 bedroom self-contained suite that would be ideal for a large multi-generational family living set-up to share costs of living. Large and very quiet backyard offers a storage shed, a concrete patio and an area for a large garden or a legal garden suite is permitted. The double car garage was intentionally built extra wide by the original owner. Only a 5 minute drive to the Conestoga expressway and Highway 401 making it ideal for commuters. Within short walking distances to; rapid public transit, shopping mall, grocery stores, restaurants, banks, dental, medical, salons, K-12 schools, public library, public pool, rec center, parks, walking trails, community center and many other amenities. A great location. Must see. (id:53661)
3008 - 3880 Duke Of York Boulevard
Mississauga, Ontario
Welcome to this spacious three-bedroom, two-washroom apartment in the highly sought-after Square One area! This unit is carpet-free9ft ceilings, and features a prime location just steps away from Square One Mall, numerous shopping centers, and Highway 403. Enjoy a wide range of amenities, including a swimming pool, sauna, gym, billiards room, and even a bowling. party room, guest suite, Community BBQ, car wash, and visitor parking.... The apartment comes with 1 parking spot for your convenience. (id:53661)
1020 Diefenbaker Street
Milton, Ontario
Executive End-Unit Townhome in Prime Hawthorne Village on the Park, Milton Welcome to this spacious Energy Star Mattamy Oakwood model, offering approximately 1,900 sq.ft. of modern living space. This executive end-unit townhome features 3 bedrooms plus a versatile tech room, 3 bathrooms, and a convenient second-floor laundry. The primary suite boasts a generous walk-in closet and a 4-piece ensuite. Additional highlights include central A/C, a bright open layout, and a desirable end-unit location that provides extra natural light. Ideally situated in Miltons sought-after Hawthorne Village on the Park community, this home is just minutes from shopping, schools, hospital, parks, and quick access to Highway 401. (id:53661)
5177 Reeves Road
Burlington, Ontario
Welcome to this charming and meticulously maintained home nestled in Burlingtons desirable Appleby neighbourhood. Just moments from the lake, parks, and local amenities, this residence offers the perfect blend of comfort and convenience. Inside, you will find a bright and inviting interior with a spacious living and dining area ideal for family gatherings or entertaining guests. Outside, a large backyard provides plenty of room for outdoor living, gardening, or simply relaxing in your own private retreat. A rare opportunity to enjoy a warm, welcoming home in one of Burlingtons most coveted lake-side communities. (id:53661)
34 Dunning Crescent
Toronto, Ontario
ALL INCLUSIVE! Fantastically located 2 bedroom home overlooking Ravine & Etobicoke Creek. Located on Family-Oriented, Quiet Crescent, lined with mature tree's. Enjoy Sunsets from the garden, walking along the Trails & river from Sherway Gardens through to Etobicoke Valley Park, Marie Curtis Park & Lake Ontario. Exceptionally Close access to 427 & QEW, Hospital & Restaurants. Includes all Utilities. Parking For 2 Cars. Stainless Steel Stove, Fridge & Dishwasher. Shared Washer & Dryer on lower level. Garage Available For Additional Storage. Parking For 2 Vehicles In Tandem. Parking is available for 1 in the driveway and 1 on the Street. No Smoking / No Pets. (id:53661)
20 Dunblaine Crescent
Brampton, Ontario
Looking for a neighbourhood you can live happily ever after in?! Welcome 20 Dunblaine Crescent into your life. This beautiful bungalow is situated at the top of a quiet court and backing onto a greenbelt with no homes behind! This lovely family home offers you a totally private backyard with almost 97 feet of space across the back of this pie shaped lot. Not to mention the rare double car garage and 200 amp service! The interior of the home features high end laminate throughout the main floor living spaces, an upgraded kitchen featuring quartz counters and large custom pantry with large pull out drawers and tons of storage options!! The basement is finished with a side door entrance, two large living areas, a cozy gas fireplace, 3 pc bathroom plus a massive walk in closet and pantry. The laundry/workshop room offers a laundry sink, window and lots of space for storage etc. Lots of room to create extra bedrooms and maybe a second kitchen if required- check out the floor plan to let your imagination run wild! The front of the home offers a low maintenance garden, large windows and a professionally finished patio at the front entrance. Located in a wonderful family oriented neighbourhood with schools,including two elementary schools right behind and all amenities conveniently accessible through the gate in the backyard! Grocery store, convenience store, bus stop and Earnscliffe Recreation Centre. Plus the GO Train station is just 7 minutes away! (id:53661)
29 Leneck Avenue
Brampton, Ontario
Welcome to 29 Leneck Ave, Brampton an exquisite, fully renovated detached home in the desirable Northwood Park neighborhood. This impressive residence features a double car garage with a widened driveway, providing parking for more than 4 vehicles. Boasting 4+2 bedrooms and 4 bathrooms, the home offers exceptional space and flexibility for large families or guests. Step inside to over 3,700 sq. ft. of beautifully finished living space, highlighted by hardwood flooring and pot lights throughout both levels, creating a bright and inviting atmosphere. The main floor offers separate living, dining, and family rooms. The heart of the home is the upgraded, family-sized kitchen, which showcases an oversized island with pot lighting, top-of-the-line appliances, quartz countertops, extended cabinetry, a stylish backsplash, and elegant 24x48 ceramic tiles. Enjoy meals in the cozy breakfast area overlooking the landscaped yard. Retreat to the luxurious primary bedroom, a true sanctuary with soaring ceilings, a walk-in closet, and a spa-inspired 5-piece ensuite. Additional features include a finished basement with three bedrooms, widened exterior lighting, and proximity to top-rated schools, parks, shopping, highways, and all essential amenities. With $150,000 spent on upgrades, this home blends luxury, comfort, and convenience perfect for discerning buyers seeking move-in ready living in a prime location in Brampton. (id:53661)
5677 Raleigh Street
Mississauga, Ontario
Welcome to 5677 Raleigh Street, Mississauga. a beautifully renovated semi-detached home in the highly sought-after Churchill Meadows community, known for its top-rated schools and family-friendly atmosphere. This carpet-free home offers modern upgrades throughout, including a new kitchen (2022), flat ceilings on the main floor, hardwood staircase and fully renovated washrooms. The finished basement features a spacious recreation area and a 3 pc washroom with stand-up shower, perfect for extended family or guests. Major updates include new HVAC (2022/ Owned), upper-level windows (2023), new washer/dryer (2024), and roof (2015). Enjoy stylish curb appeal with interlock front and back, and move-in peace of mind with all the big-ticket items done. A fantastic opportunity to own a turnkey home in one of Mississaugas most desirable neighbourhoods (id:53661)
1807 - 59 Annie Craig Drive
Toronto, Ontario
Very Spacious One Bedroom Suite, Overlooking Humber Bay Park and Lake Ontario. Open Concept, 9 ft Ceilings, Floor to Ceilling Windows (Lots of Natural Light), Huge 125 Ft SouthWest Balcony, Built In Appliances, Modern Highly Functional Kitchen with Quartz Counter Top and Island. Great Facilities. Roof Top Terrace 8th Floor, Gym, BBQ, Main Floor Party Rm, Salt Water Swimming Pool, Steam Room, Yoga Room, Billiard Room, Guest Suite, Steps to Beautiful Lake Trails and Tracks. (id:53661)
306 - 2180 Marine Drive
Oakville, Ontario
Welcome to a rare opportunity to live in the heart of Bronte Village, one of Oakville's most sought-after waterfront communities. Set on five acres of meticulously landscaped grounds, this newly renovated suite is nestled within the prestigious Ennisclare II on the Lake, offering resort-style amenities and a sophisticated lifestyle. Be the first to call this beautifully reimagined condo home. Enjoy breathtaking lake views from your private balcony and a thoughtfully designed open-concept layout that seamlessly combines comfort and elegance. The spacious living and dining areas are perfect for entertaining, featuring custom built-in cabinetry, wide-plank flooring, and stylish pot lighting throughout. The Perola kitchen is a chef's dream, with quartz countertops and backsplash, under-cabinet lighting, brand-new stainless-steel appliances all curated with impeccable attention to detail. The kitchen has pot and pan drawers, glass cabinets, a large pantry/bar, and island with additional drawers and storage. The cabinetry continues into the dining room with shelving and glass cabinets as well as entertainment cabinets in the living room The suite boasts two generous bedrooms and two luxurious bathrooms, along with a convenient in-suite laundry area complete with new washer, dryer, and overhead cabinetry. Residents of Ennisclare II enjoy exclusive access to the impressive array of amenities, including an indoor pool, state-of-the-art fitness centre, sauna, tennis and squash courts, party and billiards rooms, a golf driving range, art room and workshop and a welcoming residents lounge. All utilities are included in the condo fee heat, hydro, water, cable, and internet offering exceptional value and peace of mind. Only a phone is extra. This turnkey residence also includes one underground parking space and a private locker. The building also has recently install infrastructure for owners to be able to have a car charger installed. (id:53661)
37 Rubydale Gardens
Toronto, Ontario
Great Location And Family-Friendly! Well-maintained semi-detached home in the Humber Summit area. Property offers spacious living with 3 bedrooms, with A Finished Basement With A Separate Side Entrance. Ideal for growing families or those seeking extra space. With over 1550 sq ft above grade, this home offers ample space and comfort. Short, safe walk to Gracedale Public School, St. Roch Catholic School, and Humber Summit Middle School, ensuring an easy commute for children. Garage parking, additional parking space for 6 cars on the driveway. Main level boasts a cozy living/dining room, a spacious kitchen with an eat-in area, and a walk-out to the fenced garden. And Public Transit (id:53661)
1607 - 25 Fontenay Court
Toronto, Ontario
Spacious one bedroom plus den condo located in great location with easy access to downtown Toronto in 20 minutes. Close to subway and future Eglinton/LRT. Loads of area amenities, restaurants, grocery shopping, nearby parks, trails and golf club. Nine foot ceilings throughout.24 Hour Concierge. (id:53661)
2305 Crystal Beach Road
Innisfil, Ontario
Stunning 2-Bedroom Home with Unobstructed Lake Simcoe Views Prime Innisfil Location!Welcome to this beautifully renovated 2-bedroom home in the heart of Innisfil, offering breathtaking clear views of Lake Simcoe. Situated on a premium lot with full privacy fencing, this property combines comfort, style, and convenience in one perfect package. Key Features:Fully renovated interior with new flooring and modern kitchen Pot lights throughout for a bright and elegant ambiance Brand new air conditioning and furnace systems for year-round comfortPrincipal water, gas line, Access Spacious lot with plenty of outdoor potential Stunning, unobstructed lake views from the property Ideal Location: Close to all amenities: schools, grocery stores, parks, and community centre Peaceful neighbourhood with easy access to Lake Simcoe for water lovers Whether you're looking for a full-time residence, a weekend getaway, or an investment property, this gem checks all the boxes. (id:53661)
76 Lawnside Drive
Toronto, Ontario
This solid brick bungalow in a welcoming North York neighbourhood offers more than just great bones it offers options. Set on a large 50 x 119 ft lot, this home features three bedrooms plus a den on the main floor, plus an additional bedroom in the finished basement perfect for extended family or rental potential. With two kitchens and two full bathrooms, the layout is ideal for multi-generational living or as an income helper live upstairs and rent the lower level to help with the mortgage. You'll appreciate the easy access to Hwy 401, public transit, and neighbourhood amenities. Schools, parks, and shopping are nearby, and you're just minutes from Humber River Hospital perfect for healthcare workers or anyone who values being close to quality care. Whether you're a first-time buyer, investor, or someone ready to transform a home with great fundamentals, this is the one. A little updating will go a long way bring your vision and make it your own! Endless potential, excellent location, and a great community 76 Lawnside is ready for its next chapter. (id:53661)
1362 Pilgrims Way
Oakville, Ontario
Welcome to this spacious and well-maintained detached home located in the prestigious Glen Abbey community. Offering over 2930 sq. ft. of living space, this 4-bedroom, 3-bathroom two-storey residence combines comfort, functionality, and an unbeatable location.The main floor features an elegant formal living and dining area, a bright eat-in kitchen with ample cabinetry, and a cozy family room complete with a gas fireplace perfect for relaxing or entertaining. Upstairs, youll find four generously sized bedrooms and two full bathrooms, including a primary suite with a private ensuite.Enjoy a fully fenced and private backyard, ideal for outdoor gatherings and family time.Located within walking distance to highly rated schools, including Abbey Park High School and a top-ranking elementary school. Convenient access to shopping, public transit, parks, community centres, major highways, and the GO Station makes daily commuting and errands a breeze. Pet-friendly (with some restrictions), this home offers the space and lifestyle your family deserves in one of Oakville's most sought-after neighbourhoods. (id:53661)
S801 - 180 Mill Street
Toronto, Ontario
Beautiful 1-bedroom + den with Rare Parking and Locker!!! This unit features contemporary finishes, floor-to-ceiling windows, the perfect home office den, and stunning 166SF terraceideal for entertaining. Located in the Canary District, this master-planned community is known for its pedestrian-friendly design, lush green spaces, and strong focus on sustainability. You're just steps away from the iconic Distillery District, offering world-class dining, boutique shopping, and charming cobblestone streets. Enjoy easy access to the 18-acre CorktownCommon Park w/trails, playgrounds, stunning skyline views, Front Street promenade, YMCA, George Brown College, biking/running trails and much more!! Canary Commons offers an elevated lifestyle with state-of-the-art amenities including a fully equipped gym, 24-hour concierge, media room, and a serene yoga studio. Whether you're working from home, enjoying the localculture, or unwinding in your private outdoor space, this unit truly has it all. (id:53661)
2788 Tallberg Court
Mississauga, Ontario
This stunning residence offers elegance, comfort, and functionality for a sophisticated family. Discover unparalleled luxury in this exquisite home, ideally nestled between Oakville and Mississauga. Surrounded by mature landscapes in a prestigious neighborhood, boasting high-end upgrades and refined elegance. Enjoy seamless access to top schools, bike trails, dog parks, upscale shopping, and fine dining. With Clarkson Go Station and the QEW nearby, convenience meets sophistication. Boasting an open, airy layout includes a large bedrooms with a luxurious spa in the master bedroom, walkout balconies with a stunning view of the beautifully landscaped backyard. The versatile basement, complete with a full kitchen and separate entrance, offers endless possibilities. This is your chance to own a true gem in a coveted community. Brand New Kitchen Appliances In Basement, Freshly Painted, 3 Fireplaces Throughout Home, Brand New Cedar Wine Cellar, over $400,000 in Upgrades. (id:53661)
1351 Hazelton Boulevard
Burlington, Ontario
RAVINE SETTING - One-of-a-kind built, brick, 4 bd, 4 bth home - nestled on a 60 x 144 ft premium lot. Too special to build the ordinary - designed for entertaining & building memories. EXCELLENT CURB APPEAL - UPDATED & METICULOUSLY maintained. Boasting Pride-of Ownership featuring a SOARING VAULTED CEILING in the living room with a DRAMATIC STONE GAS FIREPLACE, a SUNFILLED 4 season SUNROOM with glassed-window walls bringing the outdoors inside. The 'chefs' kitchen has an abundance of counter space, 'Frigidaire' & 'Bosch' appliances, pantry, wine fridge & breakfast area - a large dining room for family gatherings. Richly panelled walls in the MAIN FLOOR OFFICE have plenty of built-in bookshelves, desk area & oversized window. A MAIN FLOOR HOME THEATRE has its own wet bar - movie night with the family! The primary bedroom offers a secluded area for peace & quietness with a walk-in closet, 5 piece ensuite, separate shower stall, soaker tub & double vanity. 3 remaining bedrooms, on a separate wing, are spacious with ample closet space. A full size basement has a recreation room, multi-purpose & exercise area, 3 piece bath, coldroom & utility room. The over-sized double car garage has plenty of storage space, inside entry to the residence & inter-locking brick drive. The front, back & garden irrigation system has a roof censor monitor. Rear yard decking/HOT TUB. Quick access to area amenities such as Schools, Hwy's 5, 407 & 403, Places of Worship - SOUGHT AFTER AREA!! (id:53661)
22 Mcdevitt Lane
Caledon, Ontario
A Great Opportunity to Own an Executive Freehold ENDUNIT Townhouse with a Double Car Garage Situated in Caledon East's Family Friendly Pathway Community - Move In Ready! This Bright Well Maintained Home offers a Functional Open Concept Floor Plan with 9 ft ceilings and Boasts approx 1949 Sq Ft of Luxury Living Space. Features include an Upgraded Gourmet Kitchen with Stainless Steel Appliances, Granite Countertops, Centre Island, Breakfast Bar and a bonus Wall of Pantry Cupboards for Additional Storage Space. The Oversized Great Room is perfect for entertaining and allows for a Formal Dining Space with a Walkout to a Covered Balcony (22 ft X 10 ft). Hardwood Floors can be found on the Main Living area. The TWO(2) Car GARAGE offers home entry plus 2 Car Parking in the driveway. An Oak Staircase leads to the Upper Level featuring 3 Ample Sized Bedrooms - Primary with Ensuite (Sep Shower and Tub) and a Convenient Upper Floor Laundry. An Added Bonus is the Main Floor Family Room that could easily be Repurposed as a 4th Bedroom, Home office or Gym. Additional Storage can be found in the basement Level. Neutral Decor and Good Curb Appeal in a Great Accessible Location. Enjoy some of the Extensive amenities -only minutes away including the Caledon East Community Complex offering a Fitness Centre, Pool and Arena as well as Easy Access to Soccer and Baseball Fields and the Caledon Biking and Walking Trail System - Schools and Shopping nearby too! Show with Confidence! (id:53661)
1173 St Vincent Street
Springwater, Ontario
Welcome to 1173 St. Vincent Street in the sought-after village of Midhurst, nestled on a fully fenced 100 x 150 ft lot. This charming 3 bedroom, 4-level side split welcomes you with an eye-catching concrete covered front porch framed with aluminum railings. The freshly painted interior features a renovated kitchen with quartz countertops, stainless steel appliances, and walkout to a covered composite deck with gazebo. Gleaming walnut hardwood floors flow through the spacious living and dining rooms and upper floor bedroom and loft (carpet free home). Upstairs boasts three generous bedrooms including a primary bedroom with updated 3-piece ensuite, two closets, and a picture window overlooking the private yard. Tucked next to it is a versatile loft space, ideal as an office, art studio, or workout room. The lower level presents a bright family room with brick gas fireplace, sliding door walkout to backyard, laundry, mudroom, and convenient inside entry to garage. An oversized insulated double garage with loft provides exceptional storage and workspace. Recent updates include roof, siding, eaves, soffits, driveway, central air, and furnace. Ideally located near trails, skiing, and top-rated schools, this home combines modern comfort with rural tranquility. (id:53661)
8570 Hwy 12
Oro-Medonte, Ontario
Modern Design meets Country Living! Your Oasis Awaits You! This Fully Renovated Raised Bungalow is Situated on a Very Large Lot with Plenty of Outdoor Space to Entertain Family & Friends. Fully Updated Open Concept Floor Plan just completed August 2025. Kitchen Includes Stunning Granite Counter Tops and Matching Tile Backsplash. Engineered Hardwood Flooring Throughout Main Floor, Vinyl Flooring Basement. No Carpet! New Windows, Upper & Lower Walkout Decks. Metal Roof, 200 Amp Breaker Panel, Owned Water Heater. All Necessary Amenities are very Close. Located just Outside of Orillia, Close to Bass Lake. (id:53661)
Main - 269 Cook Street
Barrie, Ontario
Welcome to this bright and spacious 3-bedroom, 1-bathroom main floor unit, offering comfort and convenience in a sought-after location. Featuring laminate flooring throughout, in-suite laundry, and a walkout from the kitchen to a private, fully fenced backyard, ideal for relaxation or entertaining. Enjoy exclusive use of the large backyard with storage shed, and parking for two vehicles (tandem). Located close to a variety of amenities including Georgian College, Highway 400, Tim Hortons, Zehrs, Dollarama, Cineplex, and so much more. All utilities are included in the lease price including high-speed internet. The basement unit is rented separately to working professionals (not students) and features a private entrance. The home has been upgraded with legal renovations, fire-rated drywall, soundproofing, and interconnected fire/smoke/CO alarms throughout for your added safety. Don't miss out on this incredible opportunity to call your next home! (id:53661)
317 - 54 Koda Street
Barrie, Ontario
Offering over 1,400 square feet of living space, this rare 3-bedroom, 2-bathroom condo gives you the feel of a house with all the benefits of condo living. A bright and generously sized living room anchors the home, flowing seamlessly into a dedicated dining area with a custom-built island perfect for entertaining. The kitchen is beautifully appointed with quartz countertops and stainless steel appliances. A private balcony, perfect for relaxing or BBQing, is conveniently located off the living and dining area. The smart layout offers thoughtful separation between the main living areas and the private bedroom wing. You'll love the spacious primary bedroom, which easily fits a king-sized bed with room to spare. Complete with his-and-hers closets and a private ensuite, it's a retreat you don't often find in condo living. This unit also includes in-unit laundry, underground parking and double storage lockers adding even more value and convenience. Located close to shopping, dining, and with easy access to Highway 400, this home blends space, comfort, and practicality in one stylish package. (id:53661)

