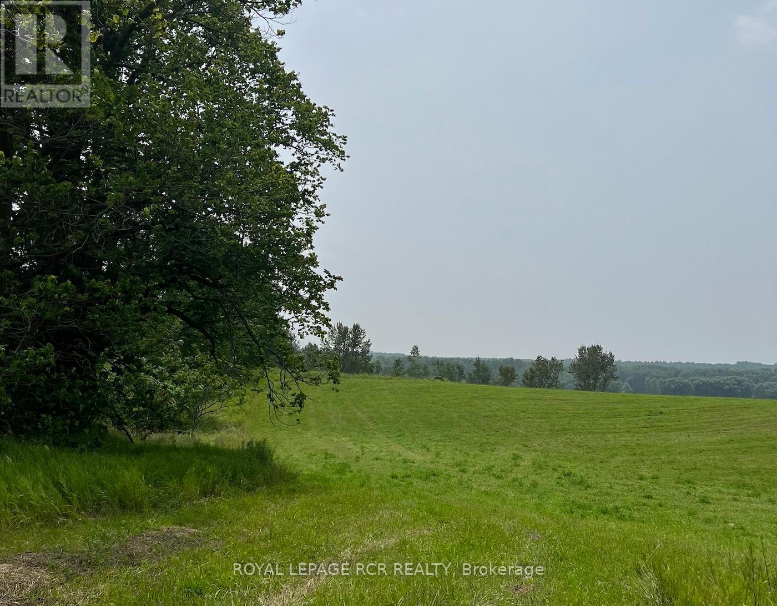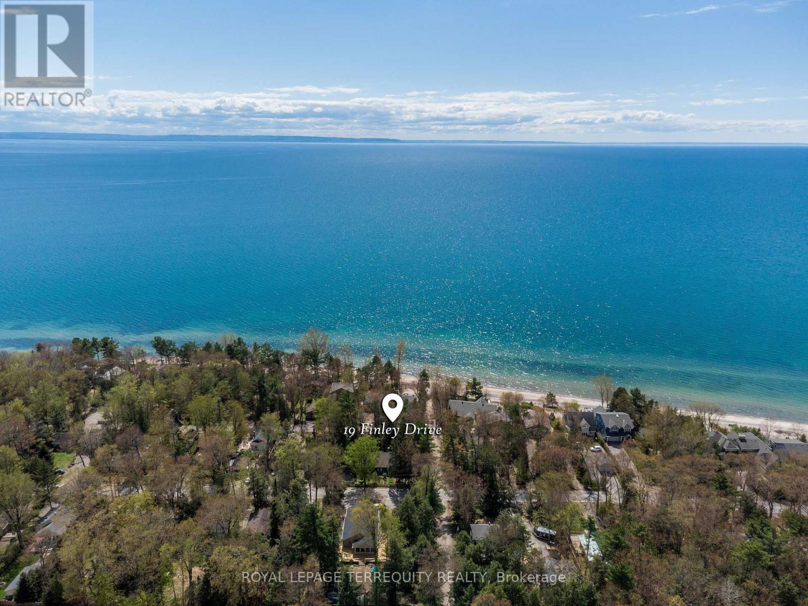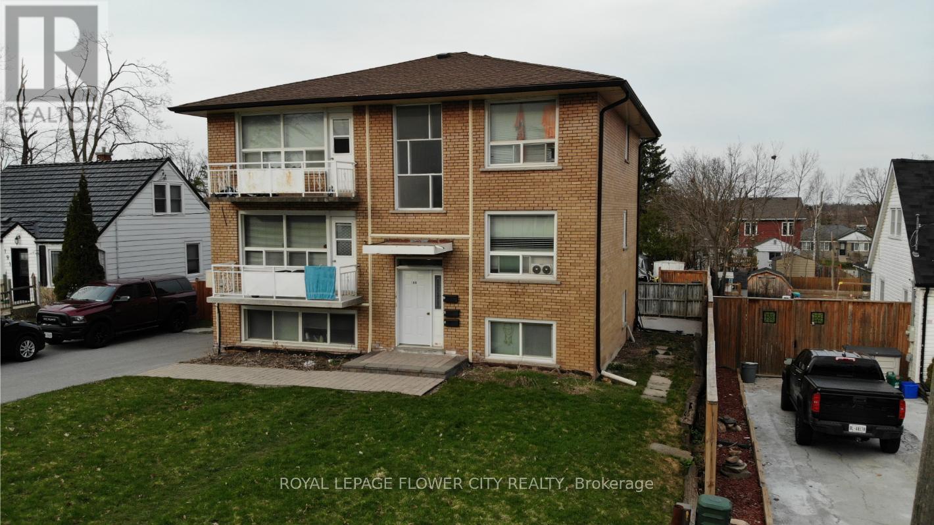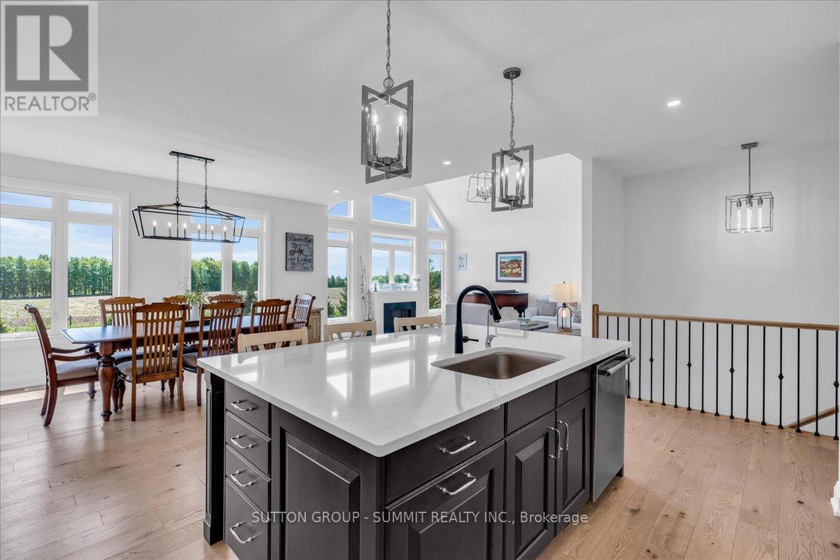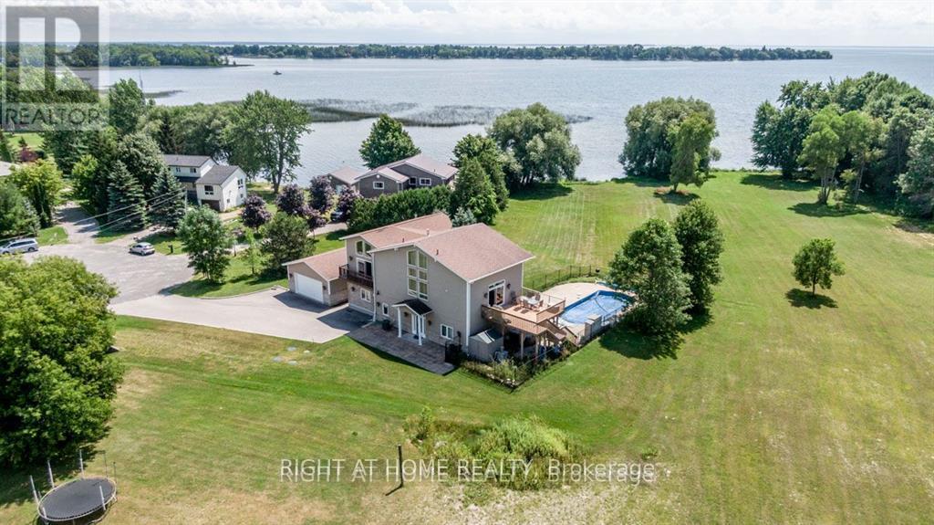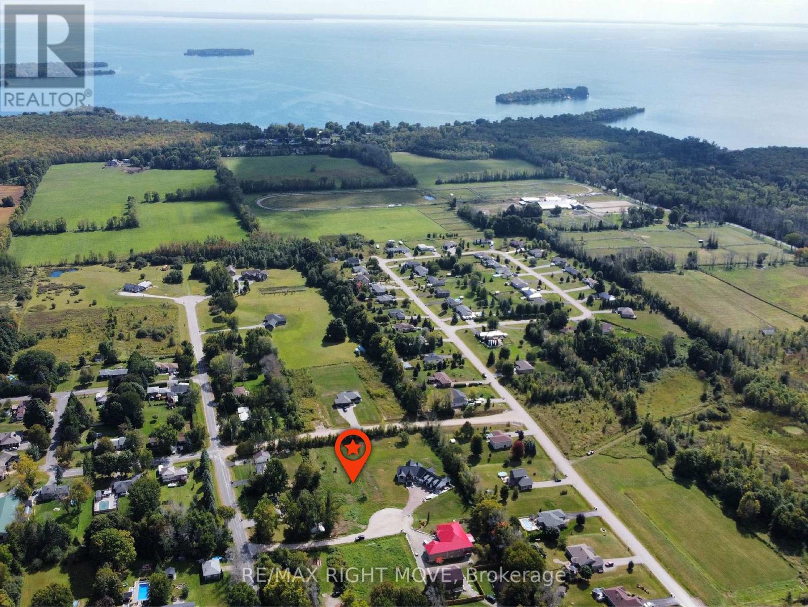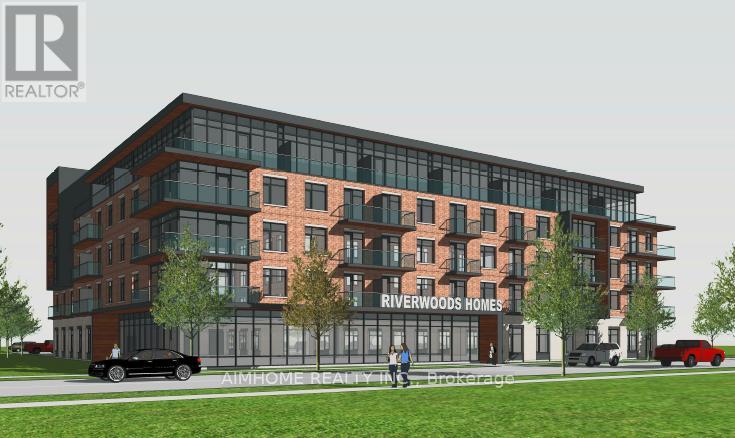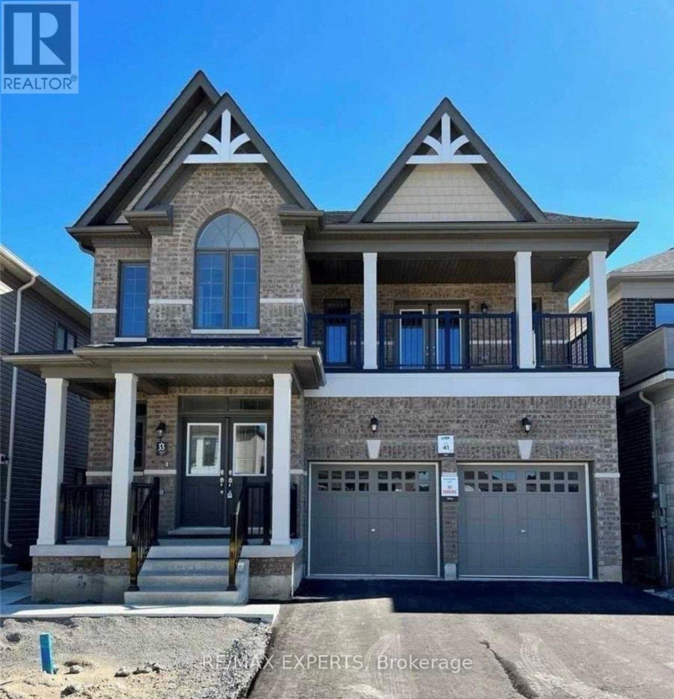6671 County Road 9
Clearview, Ontario
4.5 Acre Building Lot With Stunning 360 Degree Views. Rolling Land, Ideal For A Walkout Basement. Surrounded By Open Fields And Forests. On Paved Road And Minutes From Charming Village Of Creemore. Wonderful Location. Approx 1 Hr 20 Min To The Airport. (id:53661)
19 Finley Drive
Tiny, Ontario
Experience tranquil living in beautiful Balm Beach in this captivating 4-bedroom, 2-bathroom cottage retreat. This unique and expansive property spans 3 lots which boasts stunning gardens and charming paths that surround you in natural beauty. Just outside the back gate, take a walk down the sandy path to the beach and crystal clear waters of Georgian Bay. Inside, you will enjoy the spacious family room and cozy gas fireplace. The sun-drenched great room is wrapped in windows, the perfect space for relaxation or family game night. The kitchen is designed for hosting gatherings with family and friends, featuring modern appliances and a brand new electric cooktop. Upstairs, you'll find three inviting bedrooms, including two with walkout balconies perfect for enjoying morning coffee. An open-concept bdrm/loft offers the versatility of additional sleeping capacity or kids' rec room. Three working cabins offer a cozy retreat for guests and a workshop. Deeded beach access right outside your back gate. Spend your days at the beach, soaking up the sun and building cherished memories with family and friends. Just a 2 minute walk to tennis, pickleball courts and park, the Arcade and Georgian Grill. 10 minutes to midland. Create lasting memories where relaxation and fun await in this idyllic setting. (id:53661)
369 Balm Beach Road W
Tiny, Ontario
Rare opportunity to own a one-of-a-kind waterfront property at 369 Balm Beach Rd W, ideally located on the sandy shores of Georgian Bay. This high-visibility residential/commercial property offers unmatched exposure, versatile zoning, and is home to the only beachfront restaurant on Georgian Bay.Currently occupied by a well-established, fully tenanted restaurant (with option to purchase the business), the property also includes a spacious, move-in-ready rear apartment with the potential to convert back into two separate units ideal for generating rental income or the perfect live/work setup.Zoning permits a wide range of uses including residential, commercial, and mixed-use development. Potential to expand the restaurant, add second-storey apartments or office space, or create a custom dream home with unobstructed beach views.Balm Beach amenities located right at your doorstep, this property benefits from strong seasonal foot traffic, incredible visibility, and stunning sunset views.An exceptional opportunity for investors, developers, or lifestyle buyers. Secure your slice of Georgian Bay today! (id:53661)
189 Peel Street
Barrie, Ontario
EXCEPTIONAL PURPOSE-BUILT TRIPLEX WITH ON-SITE LAUNDRY IN A HIGHLY SOUGHT-AFTER AREA! Discover189 Peel Street, a fully registered, all-brick triplex offering three well-appointed units two spacious 2-bedroom plus den suites and one large 2-bedroom unit designed to meet a range of tenant preferences. Ideally situated close to public transit, major highways, shops, and dining options, this property delivers unmatched convenience. Enhanced with key upgrades, including a 2023 high-efficiency boiler, 2021 energy-efficient windows with a 25-year warranty, and a repaved driveway from 2020 with dedicated parking for each unit, the building also features secure covered entrances at both the front and rear, along with a coin-operated laundry facility for added tenant appeal. This turnkey investment is a rare find, offering immediate income potential and long-term value in a prime location. (id:53661)
3 Best Court
Oro-Medonte, Ontario
Wow! Here is Your Chance to Own and Enjoy A Custom-Built Residence With Walk Out Basement In The Upscale "Whispering Creek" Community. This Luxurious Bungalow with a 3-Car Garage Features A Breathtaking Open Concept Layout with Luxurious Finishes and Over 3,500 Sqft Of Living Space On A Professionally Landscaped Private Estate. Lavished With: *Open Concept Living & Dining Room Overlooking Garden with a Walk-Out to Terrace. *Modern Chef's Kitchen With Oversized Island, Top of the Line Appliances, Bertazzoni Gas Range & Quartz Countertops. *Family Room with 1.5-Storey Cathedral Ceiling & Large Windows With Panoramic Views of Mature Forest. *Huge Primary Bedroom with a Spa-Like 5-Piece Ensuite Bath With Heated Floor & Walk-In Closet.*Oversized Bedrooms with Large Closets.*Lower-Level with Heated Floors, W/O To Patio, Above Grade Windows, 9ft Ceilings, Large Great Room, 4th Bedroom, 4-Piece Bath and a Second Staircase Entrance To the Garage. *Close to All Amenities, Georgian Bay, Highways 400 & 11, Horseshoe Valley. (id:53661)
3788 Tuppy Drive
Ramara, Ontario
One of a kind: CUSTOM Waterfront COTTAGE on Lake Simcoe. Billion dollar lake views from master bedroom and living room on the second floor. Two master bedrooms. Ground and 2nd floor. Swimming pool. Enormous windows. Enormous lot. Roof 2 years new. Insulated double door detached garage W/3 Pc Washroom to store and work on your toys without disturbing house occupants. Very private. Natural Beauty: Towering trees and lush greenery create a serene oasis. Listen to rustling leaves and bird songs. Don't miss this Deal. Very expensive upgrades. Custom-Build Extravagant 4 season Waterfront Home on 117 Ft. Lake Simcoe. Elegantly Designed With Choicest Materials Thru-Out. Thousands on upgrades. Walls Of Windows Facing The Breathtaking Green and Waterview. Tons Of Natural Light .Beautiful Hardwood & Crown Moldings Thru-Out The House . This House is Full Of Crystals Chandeliers All Over. 2 air conditioners , 2 Heaters, patio with 3 Gazebos. Municipal water service . Survey attached. Lot 62. (id:53661)
11 Ferreira Road
Ramara, Ontario
Discover this stunning building lot, just minutes from Orillia with easy access to Highway 12 and close to Lake Simcoe. This nearly one-acre property0.8 acres to be exactis flat and situated on a peaceful cul-de-sac. Ready for construction, with hydro and gas available at the road. Note that development fees and HST are the buyer's responsibility. Seller is willing to take back a mortgage negotiable on the rate and amount down. (id:53661)
1 Orillia Road
Oro-Medonte, Ontario
Location! Location! Build Your Dream Home On This Prime Lot Lakeside Neighbourhood Steps To Lake Simcoe, The Beach-Front Bayview Memorial Park & Playground. If Privacy Is On Your Wish-List, This Is It! Desirable Lakeside Community In Oro-Medonte W/ Community Access To 25Ft Wide Boat Launch W/ Parking Lot& Dock A Short Distance Away On 9th Line. 10 Minutes To Barrie & Orillia. Lot Has Been Cleared Close, To Golf, Fishing, Skiing, Walking, Biking & Snowmobile Trl (id:53661)
00 River Road W
Wasaga Beach, Ontario
Condominium Development Project Available In Town of Wasaga Beach. 2.44 Acre Lot Within Downtown Core Area. 5 Storeys, 70 Units, 100 Parking. GFA: 69,881 SF. Zoning Amendment Approved; Site Plan Approved. (id:53661)
34 Rainwater Lane
Barrie, Ontario
Welcome to this stunning 3-storey townhome that perfectly blends style, functionality, and energy efficiency. With 3+1 bedrooms and 3.5 bathrooms. Step into a modern kitchen designed to impress, featuring quartz countertops with contemporary square-edge detail, a breakfast bar and a stainless steel dual-basin Bristol drop-in sink. The open-concept living and dining area is flooded with natural light and includes a walkout to your private patio. Luxury vinyl flooring flows seamlessly throughout, including matching open tread stairs from ground to main floor. The primary bedroom offers a walk-in closet and a private 3-piece ensuite. Enjoy premium features throughout, including pot lights, luxury finishes, and a spacious double-car garage. Built with sustainability in mind, this home includes: ENERGYSTAR qualified advanced heating & cooling ventilation system with ground source heat pump and an advanced water heating system. Located in a vibrant community with shared amenities that promote connection and active living, including a summer pickleball court, winter ice rink, outdoor fitness equipment, and a community park. Tarion warranty and HST included in the Sale. (id:53661)
22 - 5 Invermara Court
Orillia, Ontario
1.3 hours HWY driving from TO. Sophie's Landing - Established/wealthy neighbours at once private and sociable. Private Club House/Marina in this well kept Gated Community. Minutes to downtown Orillia or Casino Rama. Best Western Plus across the road for occasional visitors - plus Tudhope Park - Home to the Mariposa Folk Festival, this 65-acre park is a haven for residents and visitors alike, with many amenities, Trails, BBQ Pits, Gordon Lightfoot Sculpture Garden, Fishing in the Park or off private and public Marinas. Magical retreat within Sophie's Landing and just outside with everything at the fingertips. (id:53661)
33 Bannister Road
Barrie, Ontario
Welcome to this Gorgeous and Legal DUPLEX. Second Floor and Main fully Private. Amazing opportunity to first time homebuyers who want to own and rent for that extra income. Helps pay off mortgage and monthly expenses. 2 Full Kitchens and 2 Full Laundry fully Private. Main Floor includes 2 bedrooms and Second Floor includes 3 Bedrooms plus Liv Room, Kitchen, Laundry, Washrooms to both. Double Car Garage. Second Floor Current Tenant AAA is willing to stay and currently on a month to month basis. (id:53661)

