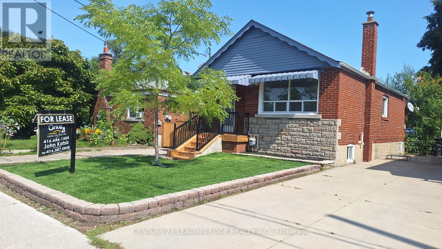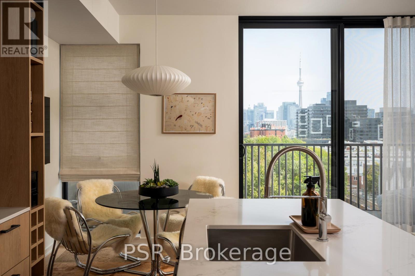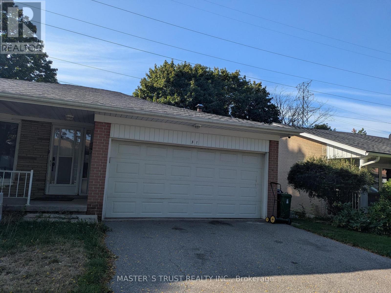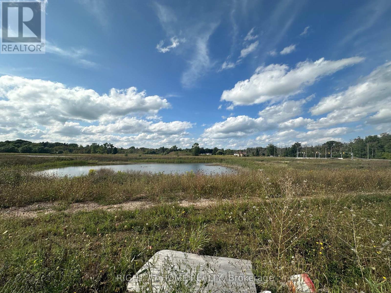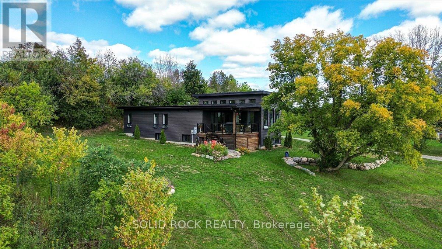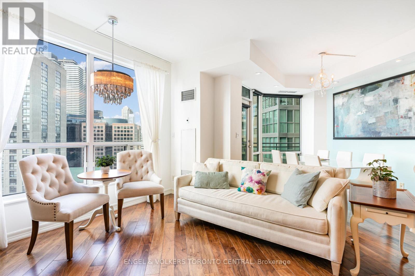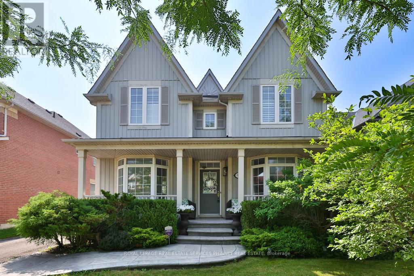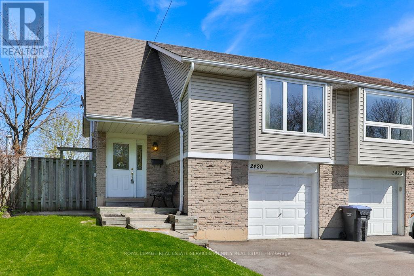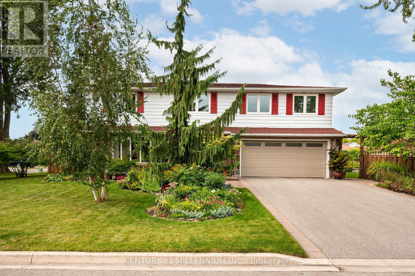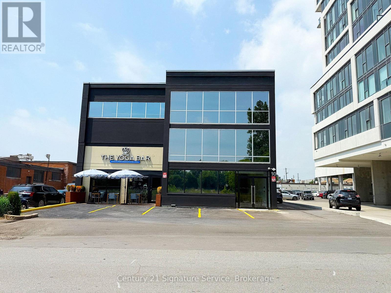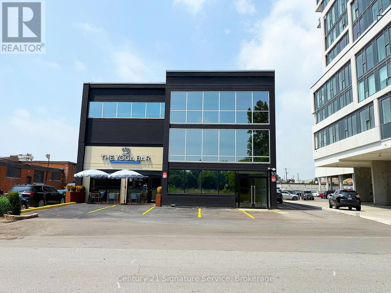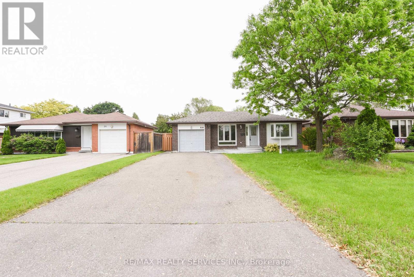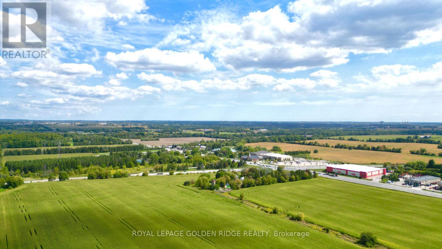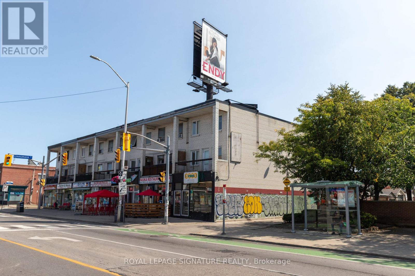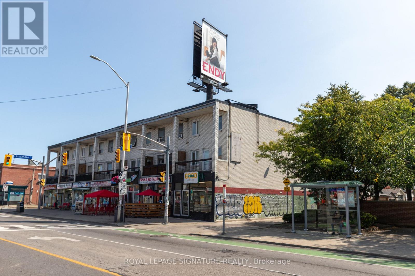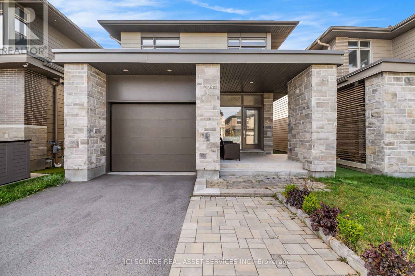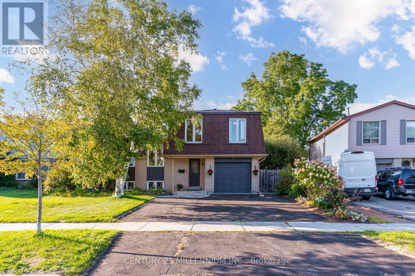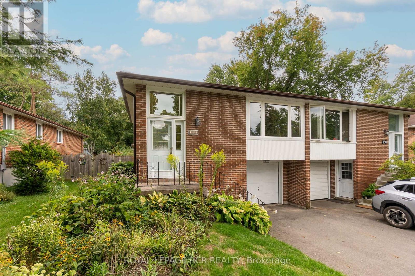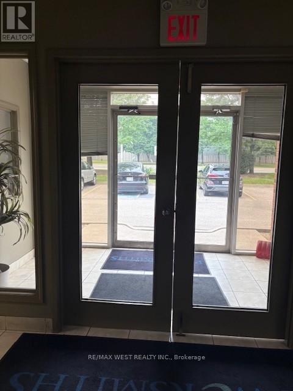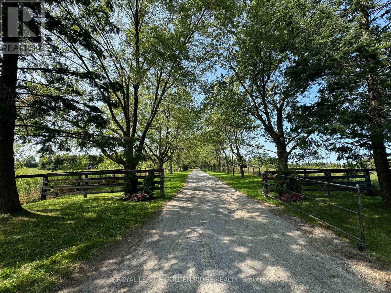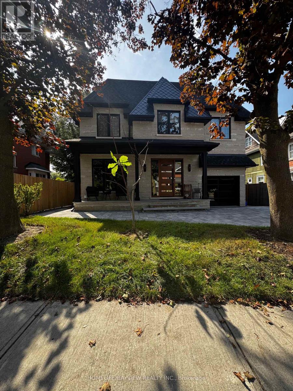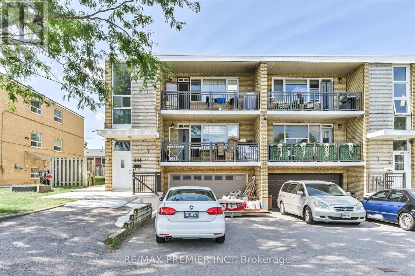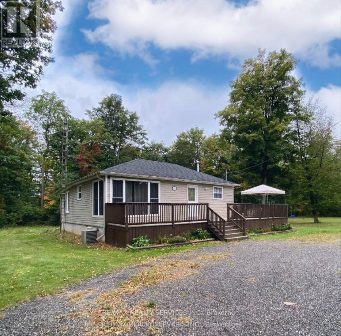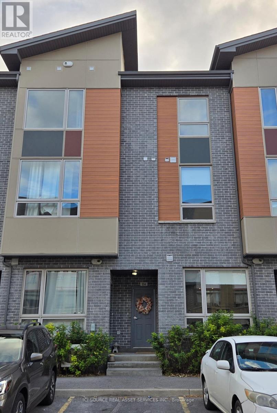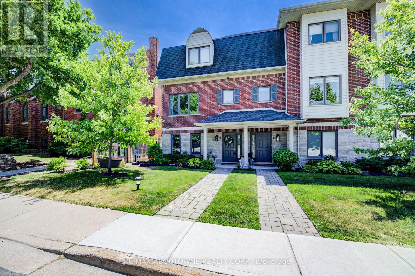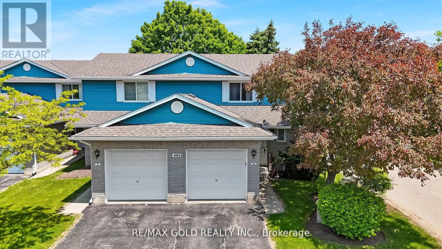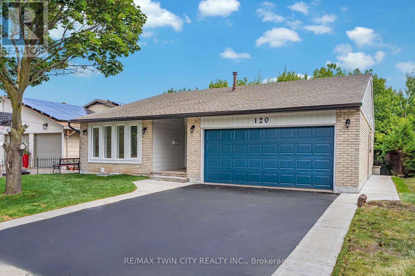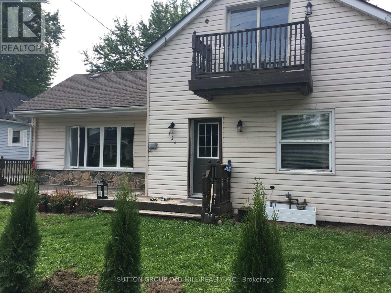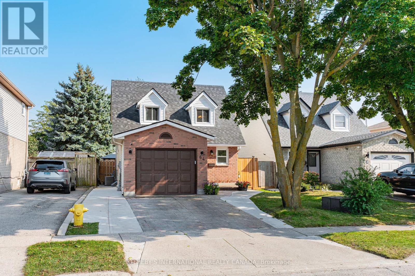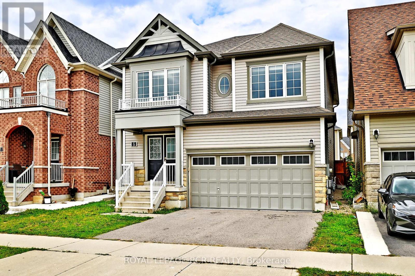113 Lankin Boulevard
Toronto, Ontario
Spacious Detached Bungalow In Demand Location Close To All Amenities. Great location for your family. Close to schools. Nicely renovated throughout (id:53661)
704 - 41 Dovercourt Road
Toronto, Ontario
Welcome to one of Queen Wests most sought after boutique style buildings where design meets lifestyle. This open-concept, sun-drenched suite offers a perfectly functional floor plan with all you could ever need within its walls. Your large east-facing terrace frames iconic skyline views (yes, the CN Tower included). Inside, enjoy 9-ft smooth ceilings, floor-to-ceiling windows, a modern kitchen with built-in appliances and quartz counters, spa-inspired bathrooms, and a huge walk-in closet. The master bedroom comfortably fits a king-size bed rarely found in condo living. All this in the coveted Given Shaw School District, surrounded by Queen Wests best shops, cafes, and restaurants. (id:53661)
31 Wyvern Road
Toronto, Ontario
A MUST SEE property!!! Welcome To Bayview Woods! This Lovingly Cared For 3 Level-Backsplit Offers 3 Bedrooms & Den. It Is Situated On A 50X120 'Lot Backing Onto Southern Green Space. Large Eat-In Kitchen W/Picture Window & Main Floor Family Room With W/O To Backyard. $xxxxxx renovation. LargeDouble Car Garage, Ground Floor Laundry Room & Unfinished Bsmt. Close To Great Schools, Lester B. Pearson French Immersion, Ay Jackson Secondary & Finch Public. Ttc At Your Door, 10 Minutes To Bayview Village. (id:53661)
7 Hiscott Drive
Hamilton, Ontario
Charming 2-bedroom 3-bathroom townhouse in the lovely Waterdown community, in Hamilton. This very bright and spacious three-story townhouse features a functional, open-concept layout, 9-foot ceilings & oak stairs. The main floor has a coat closet at the foyer and provides internal access to the garage and laundry away from the bedrooms for perfect quiet living. The 2nd floor offers an open concept living and dining with a modern white spacious kitchen that has a breakfast bar and SS appliances. Walk out from the living room to your private, lovely balcony where you can have your morning coffee or relax after a long working day and enjoy the green open view nearby. The third floor offers a large linen closet, 2 spacious bedrooms with large closets overlooking the front yard and an additional 4 pcs bathroom. The master bedroom has a 4 pcs ensuite. The house has a single-car garage and two additional parking spots on the driveway for your convenience. Close to schools, bus route, shopping and transit. The neighborhood is very family-friendly, green and quiet tucked away from main street noise, yet conveniently located near the HWYs for commuting. Make this house your home sweet home. (id:53661)
506 Catchmore Road
Trent Hills, Ontario
Country Living Meets Luxury Lifestyle! Discover this stunning custom-built home where modern design meets natural beauty, offering comfort, functionality & elegance at every turn. Step through the impressive 8-ft solid wood door into a bright and airy open-concept living space, seamlessly connecting the living room, dining area, and chef-inspired kitchen. From here, walk out to the 14' x 17' deck and take in serene views, the perfect spot for morning coffee or evening entertaining. Gourmet Kitchen is Designed for gathering & entertaining. Sleek black quartz countertops with a striking 9-ft center island. Custom-built cabinetry with hidden spice racks and organized storage. Floor-to-ceiling windows framing breathtaking views of the property & river. Thoughtful Design & Comfortable Living, 2,800 sq. ft. of finished living space (main + bsmnt, ), ICF construction throughout for superior insulation, soundproofing and durability. Wide hallway & stairway create a spacious, accessible flow. Two ethanol fireplaces add warmth and ambiance without emissions on both levels, 9-inch deep window sills, perfect for décor or indoor plants. Lower Level Retreat. Fully finished spacious bsmnt with large windows for natural light, Ideal for a rec room, home gym, or guest space. Energy Efficiency & Sustainability. Built in 2021 with an energy-efficient design, High-efficiency electric heat pump with propane backup and membrane roof. 8' x 12' greenhouse and 1,200 sq. ft. vegetable garden perfect for homegrown harvests. Oversized three-car garage with direct access to a functional mudroom/laundry combo features sink, countertops & ample cabinetry for everyday convenience. This move-in-ready gem is designed for those who value quality, efficiency, and a connection to nature. Whether entertaining guests, growing your own produce, or simply relaxing with breathtaking views, this property delivers the ultimate blend of comfort, sustainability, and beauty. (id:53661)
78 Sunshine Drive
Richmond Hill, Ontario
Welcome to this charming detached home in the sought-after Observatory community of Richmond Hill. Offering 3+1 bedrooms and 4 bathrooms, this residence combines functional design with modern upgrades, making it ideal for families of all sizes.The main level features a spacious living and dining area, along with an updated, modern kitchen complete with stainless steel appliances and a walkout to a two-tiered deck perfect for entertaining or enjoying quiet evenings outdoors. Upstairs, the primary suite boasts a 3-piece ensuite and walk-in closet, accompanied by two additional generously sized bedrooms. The finished basement adds even more versatility with a second kitchen, private office, and an open-concept recreation room, creating endless possibilities for extended family living or entertaining. Additional highlights include a new roof installed in 2025 and a fully fenced backyard with a two-level deck, providing a private outdoor retreat ideal for gatherings or relaxation. Located in one of Richmond Hills most desirable neighbourhoods, close to schools, parks, shopping, and transit, this home offers the perfect blend of comfort, convenience, and community. (id:53661)
2107 - 300 Bloor Street E
Toronto, Ontario
Custom design. Curated finishes. Rosedale elegance. Suite 2107 is a timeless residence at one of Torontos most distinguished addresses, The Bellagio on Bloor. Spanning over 1,000 square feet of thoughtfully-designed interior space plus a large wraparound balcony, this two-bedroom, two-bathroom suite combines comfort, sophistication and sweeping city views. The open-concept layout showcases large south and west-facing windows that fill the space with warm natural light. The heart of the home is a custom-designed Florentine Kitchen, featuring solid wood cabinetry, Miele appliances, expansive counter space and ample storage. Its seamless connection to the principal living area is perfect for both daily living and stylish entertaining. The primary suite is generous, offering a spacious walk-in closet and a private five-piece ensuite with jacuzzi tub and Disegno fixtures. The secondary bedroom provides much-needed flexibility for family, overnight guests or a home office. Life at The Bellagio extends beyond your suite, with exceptional building amenities including a 24-hour concierge, indoor pool, sauna and fitness centre. Located at Mount Pleasant and Bloor, you are surrounded by the tree-lined streets, ravines and parks of prestigious Rosedale perfect for morning jogs, weekend strolls or cycling escapes. Top-rated schools, boutique shops, fine dining and convenient transit are all at your doorstep, balancing serenity and city living. Suite 2107 presents a rare opportunity to enjoy refined condominium living in one of Toronto's most sought-after neighbourhoods. (id:53661)
958 Irish Moss Road
Mississauga, Ontario
Welcome to 958 Irish Moss, a stunning home built by Monarch nestled in the highly desirable Gooderham Estates community of Meadowvale Village. Set on a premium lot backing onto Cooper Common Park, this newly renovated home offers the perfect blend of luxury, privacy, and family-friendly living. The idyllic front porch is perfect for morning coffees or evening cocktails, while the professionally landscaped backyard serves as your own private retreat complete with a gas fireplace, stone patio, and dedicated outdoor entertaining space. Step inside to discover a bright, airy main floor featuring 9 ceilings and hardwood flooring throughout. Featuring a formal dining room with butlers pass-through to the kitchen, separate living room overlooking lush front gardens, an open-concept great room with soaring ceilings, floor-to-ceiling windows, a stone feature wall with gas fireplace and eat-in kitchen equipped with stainless steel appliances, quartz countertops, breakfast bar, and generous storage. Upstairs, the primary suite is a tranquil retreat with a walk-in closet and a spa-inspired 5-piece ensuite, complete with a soaker tub. Three additional spacious bedrooms and a 4-piece bath offer comfort and flexibility for growing families. The newly finished lower level adds over 1,000 sq ft of finished functional space, including a large recreation room, wet bar with seating, feature wine wall, gas fireplace, 5th bedroom/office with a walk-in closet, 3-piece bath, and a large utility room easily convertible into a 6th bedroom. Additional features include a detached double car garage, parking for 6+ vehicles in the extended driveway, main floor laundry and ample storage throughout. Centrally located near top-rated public & private schools, major highways, airport, scenic trails along the Credit River, charming shops & restaurants in Streetsville and Heartland shopping centre. This home checks every box for upscale family living. (id:53661)
2420 Mainroyal Street
Mississauga, Ontario
Welcome to this charming and well-kept 3+1 bedroom, 2 bathroom family home located in the desirable Erin Mills community of Mississauga. Offering comfort, potential, and an unbeatable location, this property is ideal for first-time buyers looking to settle down or someone looking to reimagine everything this charming home has to offer. Inside, you'll find a functional and welcoming layout with spacious bedrooms, a bright living area, and a large rec room with a cozy fireplace and walkout to the backyard. Step outside to your very own oversized backyard retreat, featuring a gorgeous in-ground pool, mature trees, and plenty of space for entertaining or relaxing with the family. This 28 ft X 174 ft lot is the largest in the neighbourhood making it a perfect place for entertaining friends and family. Brand new custom pool liner as of 2025, fully operational and ready for your family to enjoy! Location is everything, and this home delivers with Top-rated schools nearby. Walking distance to beautiful green spaces like Erindale Park and Sawmill Valley Trail Minutes to Erin Mills Town Centre, Credit Valley Hospital, and a variety of shops and restaurants. Easy access to Highways 403, 407, and the QEW for a quick commute anywhere in the GTA. This is your chance to own a well-located home in one of Mississaugas most family-friendly neighborhoods. This gem in Erin Mills checks all the boxes. (id:53661)
435 Valermo Drive
Toronto, Ontario
Welcome to 435 Valermo Drive, a meticulously renovated residence nestled in the heart of Alderwood, one of Etobicoke's most sought-after neighbourhoods. This home has been reimagined with a discerning eye, blending contemporary sophistication with the warmth and functionality of thoughtful design. Step inside to find bright, open-concept living spaces flooded with natural light, featuring custom finishes, sleek lines, and refined details that strike the perfect balance between comfort and style. The modern kitchen anchors the main floor, ideal for both day-to-day living and elegant entertaining. Upstairs, tranquil bedrooms provide a private retreat, while the lower level offers versatility for family, work, or leisure. Outside, a private backyard oasis equipped with a custom raised deck awaits, perfect for intimate evenings, summer gatherings, or quiet moments of escape. Situated on a peaceful, tree-lined street, this property offers unmatched convenience: top-ranked schools, lush parks, local shops, and easy transit access are all steps away, while the lakefront, highways, and downtown Toronto are only minutes from your door. This is more than a home, its an opportunity to experience Alderwood living at its finest. Whether for professionals, couples, or a growing family, 435 Valermo Drive delivers the perfect fusion of luxury, lifestyle, and community. A rare offering not to be missed. (id:53661)
4203 - 3900 Confederation Parkway
Mississauga, Ontario
*** RARE 2 PARKING SPACES*** 2 Bed + flex & 2 bathroom unit in the highly anticipated M City. Total 952 square feet of living space - 732 sq. foot interior plus large 220 sq. foot wrap around balcony. Abundance of building amenities including 2 storey lobby, 24 hour security, outdoor saltwater pool, rooftop skating rink (seasonal), fitness facility (cardio, weights, spinning & yoga!!) splash pad, kids play zone, games room, lounge & event space, dining room with chefs kitchen, and more! UPGRADES IN UNIT: TV Wall receptacle, Conduit, and wall reinforcement (living room), capped ceiling outlet (den), capped ceiling outlet (all bedrooms), & frameless closet mirrored slider (all bedrooms)*** extra parking space purchased for $50,000*** (id:53661)
1201 - 215 Queen Street E
Brampton, Ontario
Welcome to This Bright and Modern Apartment in the Heart of Brampton! This Stunning Unit Offers an Open-Concept Layout With a Spacious Kitchen, Sleek Washroom, and In-Suite Laundry for Ultimate Convenience. Step Onto Your Private Balcony and Take In Breathtaking, Unobstructed Skyline views. Enjoy the Added Perks of 1 Parking Space. Perfectly Located Just 5 Minutes From Brampton Go and Downtown Brampton, With Easy Access to Highway 410, Public Transit, and Everyday Essentials Like Shoppers Drug Mart, Parks, Hospitals, and restaurants. Top-Tier Building Amenities Include a Gym, Guest Suite, Party Hall, and 24/7 Concierge Service. Don't Miss This Fantastic Opportunity to Experience Urban Living at Its Finest! (id:53661)
23 Erindale Crescent
Brampton, Ontario
Welcome to 43 Erindale - offered for the first time in over 2 decades! Lovingly maintained, this charming 5 bedroom 3 bathroom home is a true testament to pride of ownership. Conveniently located in the sought-after Peel Village, this home is nestled on a generous size lot in a wholesome and family-oriented neighbourhood.Step inside to be greeted by spacious, sun-filled living room with oversized windows, hardwood flooring throughout and an easy flow into the modernized dining room. The kitchen presents itself with custom cabinetry, S/S appliances and a picture perfect window above the sink that allows for scenic views on the lush backyard.Upstairs, you'll find 4 sizeable bedrooms with ample closet space, an updated 4 pc bathroom, a bonus addition of a media/ recreational room which could easily be converted into a 5th bedroom paired with an additional 3 pc ensuite. Enjoy a fully fenced in backyard surrounded with lush greenery creating your very own private oasis. Convenience of a walk in side entrance to your two-car garage with ample amount of storage. Location is prime. Selection of schools, tennis courts, playgrounds, community centres, Peel village golf course, Brampton GO, and City Transit are all within walking distance. (id:53661)
50 Breithaupt Crescent
Tiny, Ontario
Life time Opportunity ONLY $799,000! For Brand New Home Built with Great Quality + Insulated Concrete Form (ICF) technology known for its superior energy efficiency, strength, and long-term durability. Homes built with ICF typically come at a much higher cost, but this property is being offered at an unbeatable price! You wont find another new ICF home at this value a truly rare opportunity in todays market. Don't miss out on this exceptional dealLuxury! Spacious Corner Lot | Steps to the Beach stunning, custom-built bungalow nestled in a peaceful and highly sought-after lakeside community just steps from sandy beaches, scenic parks, and year-round outdoor adventures.Set on a generous and private 188-foot corner lot, this beautifully designed home offers the perfect blend of modern style, exceptional craftsmanship, and unbeatable value. Built with Insulated Concrete Form (ICF) construction, it provides superior energy efficiency saving up to 60% on heating and cooling costs while offering outstanding durability, soundproofing, and long-lasting performance. Premium cement board siding, this low-maintenance home is ideal for full-time living or the perfect weekend escape.Step inside to an airy, open-concept layout featuring soaring 10-foot flat ceilings with pot lights, The heart of the home is a chef-inspired kitchen, complete with quartz countertops, a large central island, custom backsplash (your choice!), and ample cabinetry perfect for entertaining or family gatherings.This home offers 3+1 spacious bedrooms, including a luxurious primary suite that opens to a serene back deck shared with the living room for relaxing in your private, wooded backyard.The fully separate basement entrance offers exciting potential for an in-law suite, guest quarters, or rental income opportunity.Additional highlights include:Oversized 2-car garageParking for 10+ vehicles plenty of space for your boat, RV's,Boats (id:53661)
221 Prospect Street
Newmarket, Ontario
Own a piece of Newmarkets history with this enchanting 2-storey home, lovingly cared for and filled with charm at every turn. Sunshine streams through oversized windows, highlighting the original hardwood floors and soaring 9ft ceilings on the main level. The main floor offers the perfect layout and flow, featuring a custom kitchen with a walkout to the backyard, making entertaining effortless., a formal dining room opening up to the living room with oversized pocket doors to close it off if you would like a more intimate dining experience, plus a large bright family room! Every window frames a picturesque view of lush greenery and visiting songbirds, bringing the beauty of nature indoors. With spacious rooms that flow with ease and generously sized bedrooms, this is a home that feels both grand and welcoming. Step outside to discover four dreamy porchesperfect spots to sip your morning coffee, people-watch, or simply soak in the day. The oversized lot is a sanctuary in itself, complete with vibrant gardens, a pear tree, mature trees for shade and privacy, and a cozy fire pit for evenings under the stars. A durable metal roof adds peace of mind, while the extra-long driveway fits up to 9 carsperfect for gatherings with family and friends. All of this just steps from Fairy Lake and vibrant Main Street, where concerts, skating, the Nokiidaa bike trail, markets, and year-round community fun await. Its a place where history and heart come together, and where every day feels a little more special. (id:53661)
214 - 608 Richmond Street W
Toronto, Ontario
The Harlowe! Modern 1 Bed + Den 866 Sq Ft. Loft W/ 9' Exposed Concrete Ceilings, Floor To Ceiling Windows, And Hardwood Floors Throughout. Kitchen Features Modern Euro-Style Cabinets, Stone Counters, Glass Back Splash, Gas Cooking, & Ss Appliances. Bright & Sunny North Exposure On 167 Sqft Terrace! In The Heart Of The Entertainment District; Steps From The Ttc And Countless Restaurants, Coffee Shops & Boutiques Along King And Queen St. (id:53661)
361 Vanilla Trail
Thorold, Ontario
This beautifully designed 2-storey home is loaded with premium upgrades and high-end finishesthroughout. Step inside to discover a bright, open-concept layout featuring upgraded flooring,a modern kitchen with quartz countertop walking out to a spacious deck, an elegant staircase,and tastefully finished bathrooms.The fully finished walk-out basement offers a self-contained 1-bedroom, 1-bathroom suite witha full kitchenperfect for extended family or rental income. Situated on a premium ravine lotwith unobstructed views, this home also includes thoughtful extras such as brand-newappliances in the basement and air conditioner. (id:53661)
5 Farina Drive
Brampton, Ontario
his Absolutely Stunning Custom-Built Home, Situated On a Private 2-acre Lot In One Of Castlemore's Most Sought-After Courts, Offers Unparalleled Luxury and Craftsmanship. With 4 Spacious Bedrooms, 4 Bathrooms, An Office And A Loft All On The Upper Level. This Home Is Designed For Both Comfort And Style. The Main Floor Features Soaring 10-ft Ceilings, Pot Lights, While The Gourmet Kitchen Is a Chefs Dream With Stainless Steeles Appliances, Complete With Gorgeous Cabinetry, Granite Countertops, Sleek Backsplash and High-End Stainless Steel Appliances. Upstairs, The Master suite Is A Retreat Of Its Own, Featuring A Fireplace, W/I Closet. The Finished Walkout Basement, With 9-ft Ceilings, Includes 3 Additional Rooms And 3 Bathrooms, Perfect For Extended Family or Guests. **EXTRAS** This Home Offers The Perfect Blend Of Elegance, Functionality, and Modern Amenities, Making It A Must-See For Those Seeking A Luxurious Family Home In An Exceptional Location. (2023 Roof) Central Vacuum, 3 Car Garage. Shows 10+++ (id:53661)
100 - 10 Plastics Avenue
Toronto, Ontario
Welcome to 10 Plastics! A space that offers modern, spacious units with premium finishes and upscale amenities, perfect for service-based businesses ready to elevate their brand. Designed to impress clients and create an exceptional workspace for staff, this dynamic property is already home to a thriving mix of tenants, including a yoga studio, hair salon, beauty spa, café/juice bar, chiropractor, and professional offices. Don't miss your chance to join this vibrant and growing community in an ideal setting. This unit is located at the front of the building and has its own individual washroom. Unit currently not demised yet. (id:53661)
100a - 10 Plastics Avenue
Toronto, Ontario
Welcome to 10 Plastics! A space that offers modern, spacious units with premium finishes and upscale amenities, perfect for service-based businesses ready to elevate their brand. Designed to impress clients and create an exceptional workspace for staff, this dynamic property is already home to a thriving mix of tenants, including a yoga studio, hair salon, beauty spa, café/juice bar, chiropractor, and professional offices. Don't miss your chance to join this vibrant and growing community in an ideal setting. This unit has access to the lobby with 3 common washrooms. Unit currently not demised yet. (id:53661)
24 Earlton Court
Brampton, Ontario
Welcome to this immaculate and fully renovated bungalow nestled on a quiet child-safe crescent and backing directly onto a serene park offering unmatched privacy with no neighbors behind. This charming, "Dutch clean" home sits on a premium-sized lot and boasts exceptional curb appeal. The main level features 3 spacious bedrooms, a modern full bathroom, a bright eat-in kitchen with stainless steel appliances, a separate dining area, and a warm, inviting living room. The finished basement includes a cozy family room, additional bedroom and full bathroom, perfect for extended family or guests. Additionally, there is a completely separate LEGAL 2-bedroom basement apartment with its own private entrance ideal for rental income or multi-generational living. Outside, enjoy the fully fenced backyard oasis with lush perennial gardens, large deck, and BBQ area perfect for relaxing or entertaining. The massive driveway with no sidewalk easily accommodates multiple vehicles. Situated in a peaceful, family-friendly neighborhood close to schools, parks, and all amenities. Move-in ready and income-generating - this home checks all the boxes! (id:53661)
3658 Stouffville Road
Whitchurch-Stouffville, Ontario
Location, Location, Location! great opportunity for future development. Corner 45 acres land located on Stouffville Rd/Kennedy,Great Investment In The Fast Growing Community Of Stouffville MINUTES to Hwy 404, Farm House(as is) surrounded by trees. (id:53661)
1299 - 1301 Danforth Avenue
Toronto, Ontario
Incredible income-producing multiplex in a high-traffic location at Danforth & Greenwood-directly across from Greenwood Subway Station! This well-maintained property features two commercial units, including a fully leased restaurant, plus four fully furnished residential apartments (two bachelors and two one-bedroom units), all currently rented. Bonus rooftop billboard brings in additional monthly income under a flexible month-to-month agreement. A rare turnkey investment opportunity in one of Toronto's most vibrant and transit-accessible corridors. Close to shops, parks, schools, and all amenities. (id:53661)
1299 - 1301 Danforth Avenue
Toronto, Ontario
Incredible income-producing multiplex in a high-traffic location at Danforth & Greenwood-directly across from Greenwood Subway Station! This well-maintained property features two commercial units, including a fully leased restaurant, plus four fully furnished residential apartments (two bachelors and two one-bedroom units), all currently rented. Bonus rooftop billboard brings in additional monthly income under a flexible month-to-month agreement. A rare turnkey investment opportunity in one of Toronto's most vibrant and transit-accessible corridors. Close to shops, parks, schools, and all amenities. (id:53661)
177a Highbourne Road
Toronto, Ontario
Welcome to 177A Highbourne Road, situated in the highly desirable Chaplin Estates neighbourhood. This exquisite detached home features four bedrooms and five bathrooms, enhanced by beautifully curated front and rear landscaping, along with a private driveway and built-in garage. Spanning over 3,500 square feet across three levels, the residence offers a versatile and functional floor plan. Experience soaring 10-foot ceilings on the main floor, elegant oak hardwood flooring throughout, and custom crown moulding. The expansive chef's kitchen stands out, complete with a spacious island and breakfast nook, equipped with a Viking range, hood, refrigerator, and a Miele dishwasher. It overlooks a warm family room featuring a gas fireplace, with two walk-outs leading to the rear deck. On the upper level, the impressive primary suite includes a walk-in closet, a double closet, and a luxurious five-piece ensuite bathroom. Additionally, there are three more generously sized bedrooms with ample closet space. The lower level boasts high ceilings and a large recreation room with a walk-out to the outdoors. This home is ideally located near top-rated public & private schools, including U.C.C, Havergal, and B.S.S, as well as all the amenities along Eglinton Avenue. Enjoy easy access to TTC, the upcoming LRT, and just a short drive to downtown. (id:53661)
318 - 5055 Greenlane Road
Lincoln, Ontario
Welcome to UTOPIA by award-winning builder, where modern design meets everyday convenience. This beautifully finished 1-bedroom + den suite offers a bright, open-concept floor plan with sleek laminate flooring throughout and plenty of natural light. The modern kitchen is equipped with stainless steel appliances, upgraded quartz countertops, and a peninsula perfect for dining or entertaining. Step out onto the large private balcony with easterly views, ideal for enjoying peaceful mornings or relaxing evenings. The spacious bedroom features a double closet, while the versatile den is perfect for a home office or guest area. Additional features include in-suite laundry, a storage locker, and one underground parking space. Residents will also enjoy premium amenities such as a fitness room, party room, bike storage, outdoor lounge & patio, and rooftop terrace. Located in a highly desirable area, the building is just steps to shopping at Sobeys plaza and minutes from restaurants, parks, Lake Ontario, Niagara wineries, and with easy highway access for commuters. (id:53661)
334 Lysander Place
Ottawa, Ontario
AVAILABLE NOW !!! Welcome to 334 Lysander Place, a spacious and beautifully maintained executive townhome located in the highly desirable Wateridge Village community in Ottawa East. This elegant home offers a perfect blend of comfort and functionality, ideal for families or professionals seeking modern living in a peaceful, well-connected neighbourhood. Features: 3 bedrooms 3.5 bathrooms Den 4-car driveway parking Fully finished basement Fenced backyard Utilities extra In-unit laundry. This bright and generously sized 3-bedroom, 3.5-bathroom townhome also includes a dedicated den, perfect for a home office, guest room, or creative space. The main floor offers an open-concept layout with oversized windows and tasteful finishes throughout. The modern kitchen features plenty of cabinetry, counter space, and is ideal for both everyday meals and entertaining. Upstairs, you'll find three comfortable bedrooms, including a primary suite with a private ensuite and walk-in closet. The fully finished basement provides added flexibility for a media room, play area, or gym. Outside, enjoy a fenced backyard, great for relaxing or hosting family BBQs. With 4 parking spaces in the private driveway, this home offers rare convenience for multi-vehicle households or visitors. Criteria: All pets considered; small pets preferred Non-smoking unit/premises One year lease minimum First and last month's rent required. *For Additional Property Details Click The Brochure Icon Below* (id:53661)
43 Brenda Boulevard
Orangeville, Ontario
Your Private Nature Retreat in Orangeville! Welcome to 43 Brenda Blvd, where everyday living meets the beauty of nature. Backing onto a ravine with a natural stream and pond, this 3+1 bedroom, 3 bathroom home offers year-round tranquility paired with in-town convenience. Step inside to a bright, open concept main floor designed to showcase the outdoors. Large windows flood the living and dining spaces with natural light while framing peaceful views of the treed backyard. The spacious kitchen features granite counters, a centre island, stainless steel appliances, and ample cabinetry, making it ideal for both daily living and entertaining. Upstairs, three generous bedrooms provide comfort for the whole family, each with hardwood floors and abundant natural light. The finished basement is a fully self contained apartment with a private entrance, kitchen, living room, bedroom, and 3 piece bathroom. It is perfect for in law accommodation or as a rental opportunity. Outdoors, your private haven awaits. Surrounded by mature trees, the backyard offers ever changing beauty, from vibrant fall colours to a snowy winter wonderland to fresh spring blooms. The natural setting provides the perfect backdrop for relaxation, play, or entertaining. Conveniently located near schools, parks, trails, shopping, and commuter routes, this property combines everyday practicality with a one of a kind outdoor escape. Whether you are seeking a family home with income potential or a peaceful retreat in the heart of town, 43 Brenda Blvd is a rare find you will not want to miss. (id:53661)
152 Albert Street
Caledon, Ontario
Welcome home to 152 Albert St located on a family friendly street in a desired Bolton neighbourhood situated perfectly on an over-sized lot with an expansive depth of 165 ft. This charming semi-detached, multi-level back split house offers comfort and delight. The sunlit foyer leads to the Main Level open concept formal Living and Dining Rooms, the perfect space for entertaining guest and hosting dinner parties alike. The spacious family style eat-in Kitchen offers a wonderful space for the home cook to create delicious family meals. Ascend to the upper level to find a spacious Primary Bedroom with his/her closets, a 2nd Bedroom and the 4-piece Main Washroom. The Ground Level of this home with private side door entrance offers a 3rd Bedroom, a 2-piece Guest Washroom and a cozy Family Room with a walk-out to the delightful Sun Room, the perfect spot to enjoy a good book and take-in sunny days outlooking your very own private yard oasis offering great potential, lovely mature gardens and greenery. The Lower Level with private entrance from the front yard offers an open concept layout with a great Recreation Room and plenty of storage, this home also offers an additional unfinished Basement with a large Laundry Room and further storage. Located near schools, parks, walking trails, and just minutes from historic downtown Bolton. A great opportunity to own a lovely home in a great location and the opportunity to make it your own. (id:53661)
10 Devon Road
Brampton, Ontario
Outstanding opportunity to lease a 25,555 sqft free-standing industrial building on a high-profile 1.5 acre lot facing Airport Rd. The building features modern groun-floor offices and second-floor ofices flooded with natural light. The super clean warehouse includes 2 covered truck-level loading doors and 2 drive-in doors, allowing for excellent shipping and receiving functionality. Ample parking, Ideal for a wide range of industrial or commercial uses. Move-in ready condition. Rare signiature site with prime exposure. (id:53661)
43 Meadowview Avenue
Markham, Ontario
Welcome To 43 Meadowview Avenue, An Exceptional Opportunity For Home Builders, Investors, Or End-Users In A Highly Sought-After Neighborhood Surrounded By Multi-Million-Dollar Homes. This Premium South-Facing 50 X 125 Ft Lot Offers An 3Br Open-Concept Main Floor Layout With A Separate Entrance To A 4Br Basement Apartment, Ideal For Rental Income Or Multi-Generational Living. Perfectly Located Just Steps To Yonge Street, Centrepoint Mall, Grocery Stores, Restaurants, Public Transit, And Top-Ranked Schools, With Easy Access To Highways 401, 404, 407, Hwy 7, And Go Station. Backyard Provides Space For A Pool, Play Area, Or Outdoor Entertaining. With The Future Yonge North Subway Extension Set To Further Boost Property Values, This Home Presents A Rare Chance To Build, Invest, Or Enjoy it Now! (id:53661)
13682 Warden Avenue
Whitchurch-Stouffville, Ontario
Location, Location, Location!Corner lot located on two main roads with heavy traffic, 25.41 acres beautiful land with one detached 6 bedroom house, two Outside Buildings With 2 Bedroom Apartments Each. 23 Stall Paddocks,ravine,and pond.4 MINUTES to Hwy 404,just south of Whitchurch Highlands Public School, great opportunity to investment. (id:53661)
140 Temperance Street
Aurora, Ontario
Newly custom-built beautiful home in the heart of Aurora village with over 5000 sqft (as per the architectural drawings) living space is filled with handcrafted high-end finishes. A rare opportunity to own a property in one of Auroras most sought-after neighbourhoods. This charming home blends timeless curb appeal with modern comfort, offering bright and spacious interiors perfect for family living and entertaining.Featuring an inviting layout with generous living spaces, sun-filled rooms, and a private backyard retreat, this property is ideal for creating lasting memories. The home is located on a quiet street, yet only minutes away from top-rated schools, parks, shops, and Auroras vibrant downtown.Whether you are a first-time buyer, an investor, or looking for a forever family home, 140 Temperance delivers the perfect balance of comfort, convenience, and community. (id:53661)
2 - 244 Wilmington Avenue
Toronto, Ontario
Beautifully Renovated 1-Bedroom Apartment in Prime North York Location. Welcome to this bright and spacious 1-bedroom, 1-bathroom apartment in a well-maintained low-rise building. The open-concept layout offers a large living room with pot lights and a walk-out to a private balcony, perfect for relaxing. The modern kitchen features stainless steel appliances and a cozy breakfast area. The generously sized bedroom includes ample closet spacewhile laminate floors run seamlessly throughout. Enjoy the convenience of ensuite laundry and thoughtful updates that bring both comfort and style. Situated in a quiet, family-friendly neighbourhood, you're just minutes to Hwy 401, Allen Road, Yorkdale Mall, York University parks, schools, and the TTC. No pets, no smoking. (id:53661)
Bsmt - 6045 Ernest Crescent
Niagara Falls, Ontario
Basement apartment available for lease featuring 1 bedroom, 1 bathroom, and sliding doors that walk out to a beautiful backyard. This unit feels like brand new and is located in a quiet, family-friendly neighborhood near Lundys Lane and Kalar Rd in Niagara. Conveniently located near schools, parks, shopping, and more. Enjoy Prestige Neighborhood Of Niagara, Excellent-Sized Backyard & A Home That Gives You A Brand New Feeling. (id:53661)
4870 Mapleview Crescent
Port Colborne, Ontario
Discover this charming, move-in-ready 3-bedroom bungalow, available for short-term or long-term lease in the private, family-friendly community of Sherkston Shores. Situated on an expansive 200-foot-wide lot, this property offers ample outdoor space, ideal for storing vehicles, boats, or work equipment.Perfect for those seeking convenience and comfort, this home is just minutes from the future Niagara South Hospital site, the serene shores of Lake Erie, Crystal Beach, and Nickel Beach. Enjoy a quick 15-minute drive to the vibrant attractions of Niagara Falls.Fully furnished and ready for immediate occupancy, this bungalow is perfect for families, professionals, or seasonal residents. Tenant is responsible for hydro and natural gas expenses, with water included in the lease. A credit report and proof of employment are required. Don't miss this opportunity to lease a spacious, well-located home in a peaceful community! (id:53661)
214 Terravita Private
Ottawa, Ontario
This stunning 2-bedroom, 2-bathroom modern stacked Townhouse Condo comes with durable laminate floors, stainless steel appliances & quartz countertops in the kitchen. This condo offers spacious 10-footceilings with ample natural sunlight with one balcony off the living room and another balcony off the master bedroom to enjoy sunset views. In unit laundry for added convenience. Located on the top floor of a well-maintained building, this unit combines comfort, low maintenance, and unbeatable location. Whether you're a professional, a small family, or looking to downsize without compromise, this condo offers the perfect blend of luxury, location, and lifestyle.*For Additional Property Details Click The Brochure Icon Below* (id:53661)
3064 Rue Principale Street
Alfred And Plantagenet, Ontario
Welcome to this charming detached bungalow in the heart of Wendover! This spacious and well-maintained home features a bright family room, cozy living room, and a formal dining area. The open-concept kitchen boasts sliding glass doors that lead to a large backyard perfect for indoor-outdoor living. The primary bedroom includes a private ensuite, while two additional bedrooms share a full bathroom, offering comfort and convenience for the whole family. The partly finished basement expands your living space with a potential rec room, two extra rooms ideal for a bedroom, home gym, or library, plus plenty of storage. Step outside to your private backyard retreat, complete with an above-ground pool and ample space for entertaining or relaxing outdoors. Prime location just steps from the Ottawa River, minutes to the Lucien-Delorme Community Centre, grocery stores, restaurants, and other local amenities. Only 30 minutes to Ottawa! Don't miss your chance to own this incredible home in a family-friendly neighborhood! (id:53661)
7 - 44 Flamboro Street
Hamilton, Ontario
This is it! Nestled on a quiet street in the heart of Waterdown just walking distance to shops, restaurants & all the amenities of downtown Waterdown. Absolutely stunning and upgraded to the brim, this executive 2 plus 1-bedroom, 4-bathroom townhome with a bonus office area features the rare double car garage with additional parking for 2 cars on the parking pad for a total of 4 spots. Soaring 10-foot ceilings on the entry level featuring a 3rd bed or office area, this level boasts a two-piece bathroom as well as direct interior access to the double garage. The main level features a custom kitchen with stainless steel appliances including a 2020 GE profile gas range with grill, along with granite countertops, double sink, a sleek tile backsplash, under mount lighting, and two elegant pendant lights. The breakfast area opens to the impressive 20 ft x 12 ft deck with privacy fence and full-size remote-controlled awning. Please note the convenient gas line for outdoor grilling. The dining room features hardwood flooring and coffered ceiling and is open to the great room that highlights a Regency City Series gas fireplace (2021) adds warmth and style as well as a bright window overlooking the front landscaped yard. Please note that this level boasts 9 ft ceilings and offers a convenient 2 pc powder room. The upper-level features 2 generous sized bedrooms as well as the main four-piece bathroom. The primary bedroom offers a full walkin closet as well as a professionally renovated 3-piece bathroom. The hall and bonus office area has been upgraded with hardwood flooring and an attractive wrought iron railing for the staircase. Additional upgrades include a Ecobee smart thermostat, on-demand tankless hot water heater, and fully owned HVAC systems. Stylish LED lighting throughout, including pot lights and designer fixtures, enhances every room with refined ambiance. Located in a quiet, well-managed enclave, this turnkey home blends elegant design with comfort. (id:53661)
311 Black River Road
Kawartha Lakes, Ontario
YOUR KAWARTHA ESCAPE AWAITS - WATER VIEWS & ENDLESS POTENTIAL! Welcome to your nature-filled escape in the heart of cottage country! Nestled in the peaceful Kawartha Lakes region, this charming property offers the ideal balance of privacy, recreation, and convenience. Set on a level 2.16-acre property with a river just across the road and forest views out back, this home is located in a quiet waterfront community on a year-round municipal road. Ideally situated just 35 minutes to Orillia and Gravenhurst for shopping, dining, and entertainment, and only 20 minutes to golf courses and the beaches of Lake Couchiching, you're perfectly positioned for year-round enjoyment and unforgettable family gatherings. Spend your days exploring nearby trails for ATVing, hiking, and hunting, or unwind with a canoe ride and refreshing swim in the river, just steps from your door. The enclosed front porch invites quiet mornings with coffee and birdsong, while the cozy open-concept interior connects the kitchen, living, and dining spaces with ease. Two bedrooms, a 3-piece bath, refreshed paint throughout, and three separate storage sheds add functionality. With low property taxes, only one utility bill for electricity, an owned water heater, and extras like two boats (including a canoe), and a lawn mower, this property offers great value. Whether you're searching for a year-round residence or a seasonal getaway, this inviting #HomeToStay is ready to welcome you - and offers outstanding potential to make it truly your own. (id:53661)
6 - 405 Kingscourt Drive
Waterloo, Ontario
Welcome to Unit 6 Kingscourt Drive, a move-in-ready corner townhouse nestled in the prestigious Colonial Acres neighborhood of Waterloo. This bright and stylish home has been extensively upgraded over the past two years, including fresh Benjamin Moore paint, new baseboards, popcorn ceiling removal, pot lights throughout, new carpet on stairs, updated flooring upstairs, and zebra blinds on all windows. The kitchen features quartz countertop, a double under-mount sink, new faucet, and stainless steel appliances. Bathrooms have been fully renovated with new vanities, toilets, LED mirrors, and modern hardware. Additional upgrades include a Google smart thermostat, new chandelier and light fixtures, accent walls, new garage opener, French bifold closet door, electric fireplace, bathtub tile wall, new front steps, new backyard fence, and new roof eaves. Located just minutes from Conestoga Mall, University of Waterloo, Wilfred Laurier, Galaxy Cinemas, transit, parks, and schools, this turnkey home blends comfort, style, and convenience in one of Waterloos most desirable communities. Whether you're a growing family, investor, or first-time buyer, this townhouse has everything you need to feel right at home. (id:53661)
50 Fairlight Glen Crescent
Bracebridge, Ontario
Discover modern living at its finest at 50 Fairlight Glen Crescent. This stunning 3-bedroom home is set on a peaceful cul-de-sac and showcases premium finishes throughout, including soaring 9-foot ceilings and luxurious heated floors for year-round comfort. Perfectly capturing the essence of Muskoka living, this brand-new home offers contemporary style and comfort with a thoughtfully designed layout that complements the natural beauty of the area. The primary suite features a beautifully appointed ensuite with modern finishes, creating a private retreat for optimal relaxation, along with a spacious walk-in closet for ample storage. Designed with an indoor/outdoor lifestyle in mind, the home boasts a large covered front porch perfect for enjoying your morning coffee or relaxing in the evening while chatting with neighbours who will surely become friends. Perfectly located minutes from shopping, dining, and local amenities, you'll enjoy the convenience of town while being surrounded by the natural beauty that makes Muskoka famous. (id:53661)
120 Westheights Drive
Kitchener, Ontario
Welcome to 120 Westheights Drive, Kitchener A Rare Legal Duplex with an Accessory Apartment in a Sought-After Community! Set on a 50 x 110 ft lot in the heart of Kitchener, this beautifully renovated (2025) detached bungalow offers unmatched versatility & value. Whether you are searching for the perfect family home, a multi-generational retreat or an income-generating investment, this property is designed to exceed expectations. Top Reasons to Make This Your Forever Home:1) Main Floor Primary Residence: The main floor has been thoughtfully updated with brand-new flooring (2025), fresh paint throughout & modern pot lights. The spacious living room features a wall of windows that fills the space with natural light. The kitchen features white cabinetry, SS Appliances (2024) & generous counter space. This level also offers 3 large bedrooms & Completing the main floor are 2 bathrooms: a modern 3pc bathroom & a convenient 2pc bathroom. 2) Lower Level: Income & Flexibility: Completely finished in 2025, the lower level has 2 separate living units: Legal Duplex Unit: Boasts a full kitchen, two modern 3-piece bathrooms, in-suite laundry & two large bedrooms with oversized windows. Accessory Apartment: Ideal for extended family or personal use, this inviting space features a kitchenette, cozy Rec room, 3pc bathroom & laundry hook-up with large windows. 3) Outdoor Living: The backyard is perfect for both relaxation & entertaining, featuring a spacious deck & fresh new sod. It is an ideal setting for kids, pets or summer gatherings. 4) Privacy at Its Best: With no rear neighbours & mature trees, you will enjoy exceptional privacy & a peaceful, natural backdrop. 5) Prime Location: This home is just a few mins from Highland Hills Mall, top-rated schools, trails, parks, Sunrise Shopping Centre & quick highway access. Everything you need is within easy reach. This is more than just a home; it is a smart investment with long-term value. Book your private showing today! (id:53661)
124 Bruce Street S
Blue Mountains, Ontario
Great location! Beautiful 3 bedroom, 2 bathroom home in the heart of downtown Thornbury. Walking distance to amazing restaurants, shops and the waterfront! The main floor of this bright and spacious home features a large living room with a beautiful wood buring fireplace. Main floor primary bedroom with updated 3 piece ensuite. 2 additional bedrooms on the 2nd floor provide a perfect space for guests or children. Relax and unwind by your gas fireplace in your private backyard retreat. This home sits on a lovely deep town lot with mature trees. Enjoy the outdoors from 3 different decks and patios. Move-in ready or a great opportunity for investors or builders! (id:53661)
3319 Regiment Road
London South, Ontario
Gorgeous Beautiful Detached Home In This Prestigious London Neighborhood! This gorgeous house premium Corner Lot, Sun-Filled, Open Concept With Hardwood Floors Throughout. 2nd Floor Has 3 Bedrooms + Family Room Area, Basement Has Built In Theatre With Music System. Gas Service To The Outdoor Bar.B.Q, B/I Outdoor Speakers For The Deck, Shed W/Power Outlets! Close To All Amentaire La Pommeraie Elementary School & Across From School And Park! Minutes away shopping center Mall, Library, Plaza and HWY 401/402. This Is A Must See! Book Your Showing Today. (id:53661)
Upper - 115 Balsam Avenue S
Hamilton, Ontario
ALL UTILITIES INCLUDED, ONE PARKING SPOT INCLUDED, AND CENTRAL AC. Rare features for this type of property. This beautifully maintained solid brick 2.5-storey home in Hamilton?s prestigious St. Clair neighbourhood offers two full floors with no one above, three spacious bedrooms plus a bonus loft, and a bright, inviting layout full of original charm and modern upgrades. Enjoy gorgeous original trim, hardwood floors, stainless steel appliances, quartz countertops, and the convenience of in-suite laundry. With private driveway parking, additional street parking, and a prime location near Gage Park, St. Peter?s Hospital, schools, and public transit, this home combines comfort, character, and convenience, a standout rental opportunity in Hamilton. (id:53661)
64 Glenbrook Crescent
Cambridge, Ontario
Welcome to 64 Glenbrook Crescent, located in the highly desirable neighbourhood of North Galt. This stunning 2-storey detach features over 1900 SF of total finished living space with a finished basement and loads of intentional upgrades. The open concept main level boasts a fully renovated kitchen, dining and living room- SS appliances, Quartz counters, waterproof vinyl flooring, all new paint, tile backsplash and potlights throughout. The upper level features three generously sized bedrooms and a newer four piece bathroom- perfect for your family's comfort. The lower level is complete with a finished recreational room, laundry room and three piece bathroom. The basement also features a fourth bedroom with large egress window and side door entry offering the option for additional living space. Glass sliding doors from the dining room lead you to the fully fenced rear yard with all new fencing and entry gate, a custom shed with electricity and large windows, an anchored gazebo for dining and lounging- all surrounded by beautiful lush gardens. The exterior of this home is complete with a fully finished and insulated single car garage, concrete walkways around the home and a stamped extended concrete driveway. Conveniently located within a sought-after North Galt neighbourhood and nearby walking distance to schools, parks, public transit, shopping and amenities. This home is move-in ready, checks all the boxes and is the perfect blend of vibrant and community lifestyle. (id:53661)
19 Knotty Pine Avenue
Cambridge, Ontario
Welcome to this spacious and well-appointed 2-storey detached home, offering 4 bedrooms, 3 bathrooms, and generous living space ideal for families or professionals seeking comfort and convenience. The main level features large, open-concept living and dining areas, perfect for entertaining. The modern kitchen has stainless steel appliances and ample cabinetry. Upstairs, you'll find four generously sized bedrooms, including a bright and inviting primary suite with its own ensuite bathroom. Additional features include a second full bathroom upstairs, plus a convenient powder room on the main floor. Outside, enjoy worry-free living year-round the lease includes snow removal and lawn maintenance, so you can focus on enjoying your new home and exploring all that Cambridge has to offer. Don't miss this opportunity to lease a beautifully maintained home in a family-friendly neighbourhood! (id:53661)

