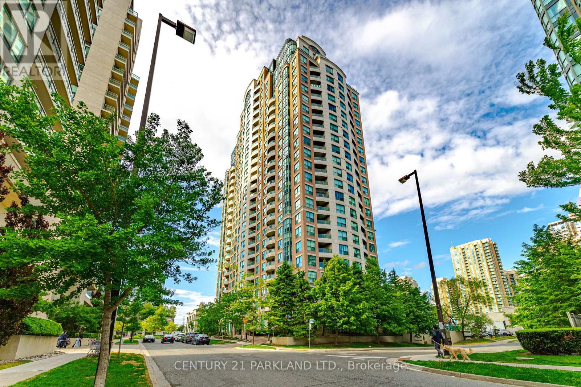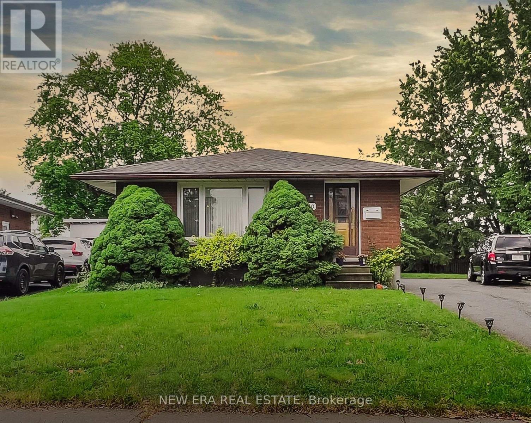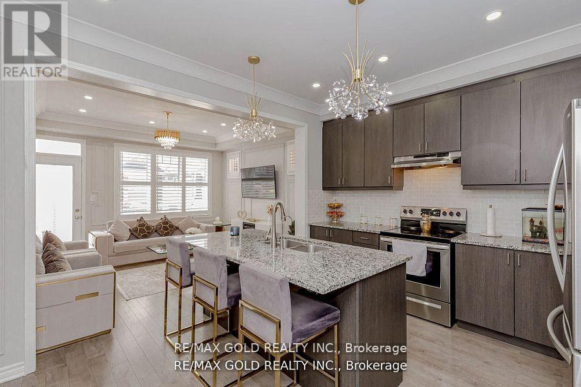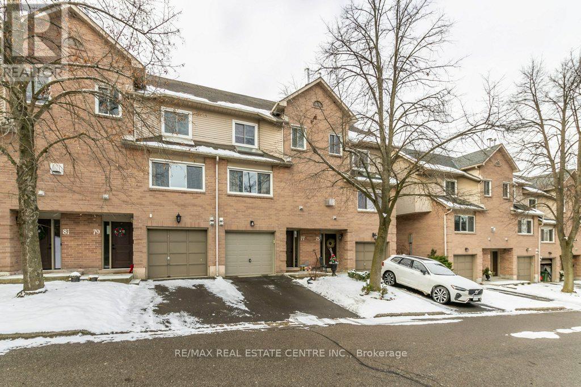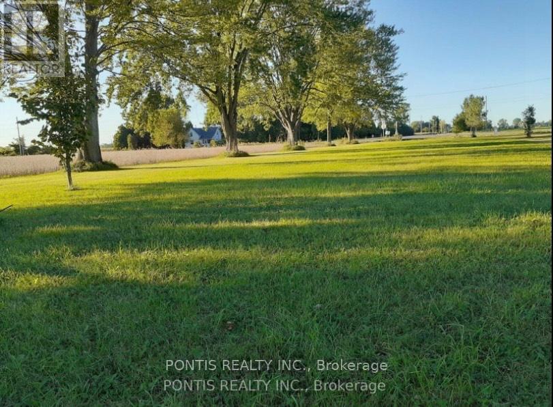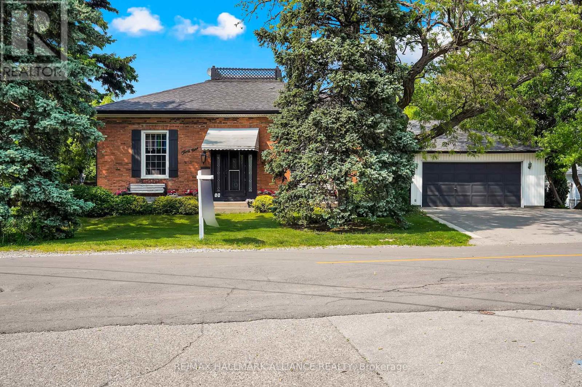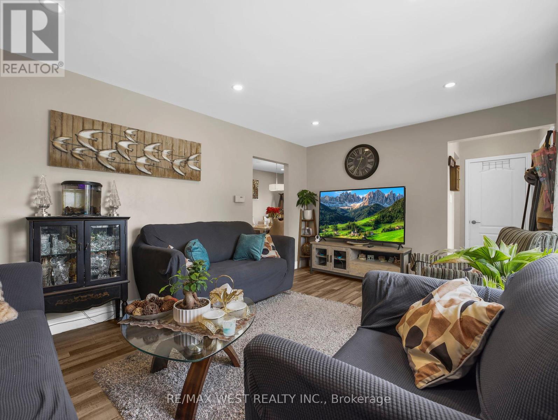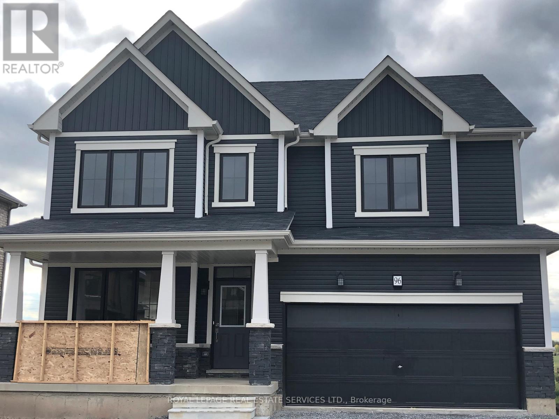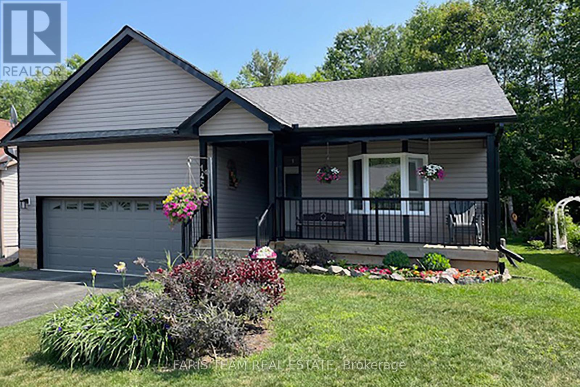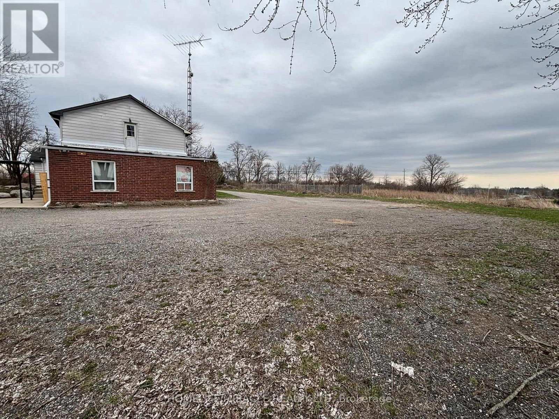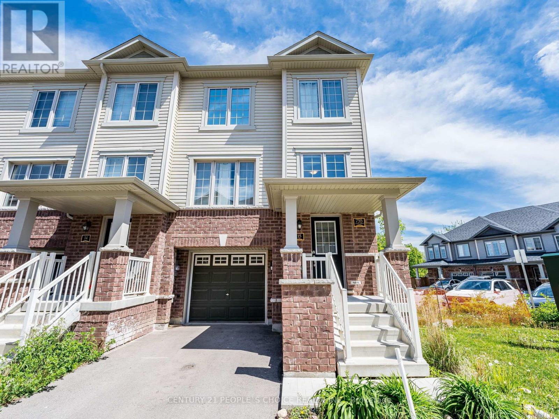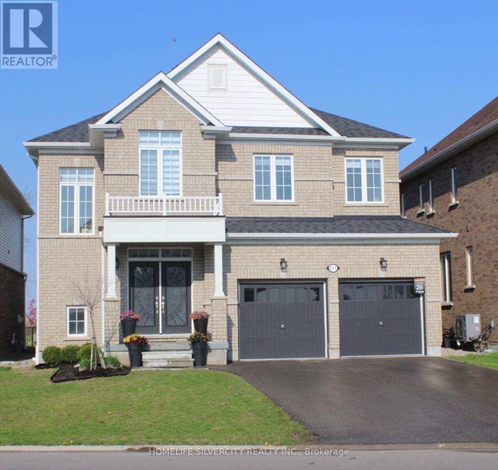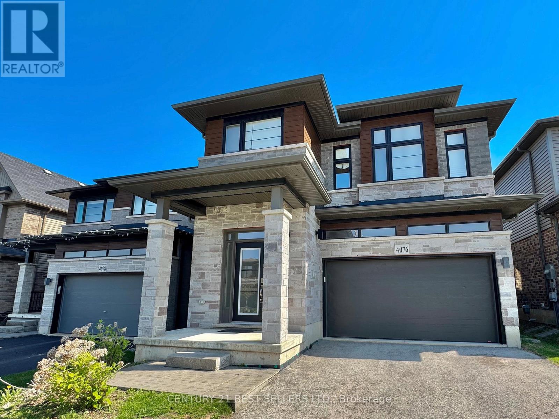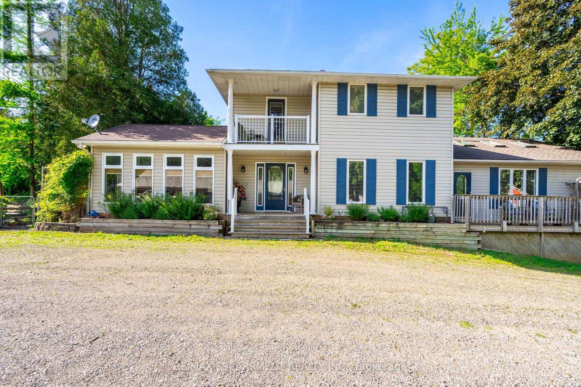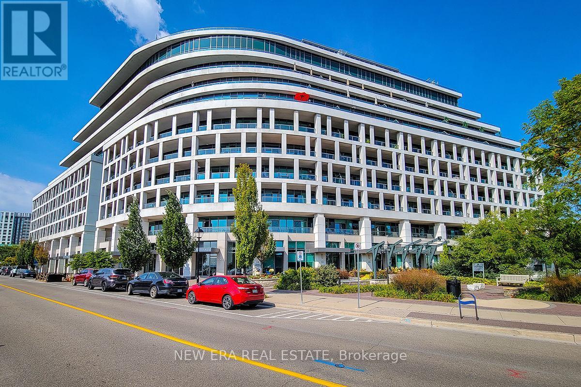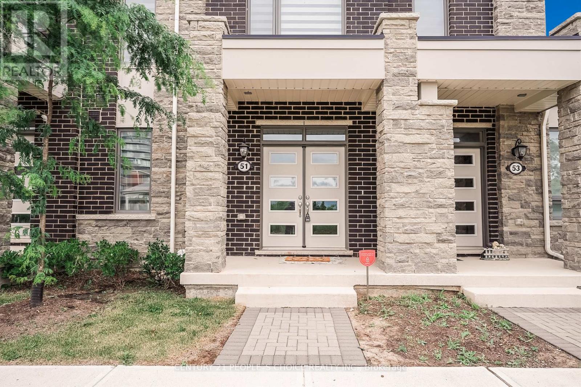Lrg 7 - 7 Lorraine Drive
Toronto, Ontario
Luxury Rooftop One of a Kind 2 Bedroom, 3 Bathroom, 2-Storey Spacious Penthouse Condo at Yonge & Finch. Close to Subway. Around 1500 Sq. Ft. + 300 Sq. Ft. Wrap Around Balcony/Terrace with a Panoramic Unobstructed View. Enjoy The Open Concept Design with 9 & 10 Ceilings and Large Windows All Around. New Flooring, Ample Storage & Closet Space Ensures Organized, Clutter-Free Environment with Mirrored Walls. Modern Kitchen with Centre Island, Convenient 2nd Floor Laundry Room and Shed on the Terrace. This Condo Provides Two Huge Parking Spots on P1 Right Next To Each Other In Front of the Exit Door. The Vibrant Yonge/Finch Area Offers Variety of Dining, Shopping, Entertainment & Great Schools. A Must-See Dream Condo. (id:53661)
9 - 30 Green Valley Drive
Kitchener, Ontario
Welcome to Village on the Green in Kitchener's sought-after Pioneer Park/Doon neighborhood! This beautifully maintained 3-bedroom, 3-bathroom townhome offers over 2,000 sq. ft. of above-grade living space, backing onto lush greenery. Spacious Layout: Bright, open-concept main floor, ideal for families and entertaining. Modern Eat-In Kitchen with Ample cabinetry and counter space, seamlessly connected to formal dining and living areas. Expansive windows frame tranquil green space and mature trees, providing beauty and privacy. Oversized Primary Suite with two additional generously sized bedrooms and a full bath perfect for family, guests, or a home office. Family-Friendly Complex with low-traffic streets. Minutes to Highway 401, Conestoga College, shopping, golf, walking trails, and more. Don't miss this rare opportunity to lease a spacious, well-maintained townhome in a well-managed, amenity-rich community. Book your showing today! (id:53661)
596 Settlers Ridge
Peterborough North, Ontario
Discover this light-filled all-brick 2-storey detached home located in the desirable Heritage Park/Northcrest neighborhood. Featuring an inviting eat-in kitchen with walkout to the deck, a walkout basement equipped with a sump pump, and a thoughtful layout perfect for families or investors alike. Enjoy a clear, unobstructed view of natural beauty and added privacy as the home backs onto a peaceful hydro corridor with no rear neighbors. Ideally located just 10 minutes to Hwy 115, 5 minutes to Trent University, and close to parks, lakes, schools, and all essential amenities. This home offers the perfect blend of comfort, convenience, and charm in a family-friendly community. Whether you're looking to settle in or make a sound investment, this property is a rare opportunity you wont want to miss. (id:53661)
30 Blueridge Crescent
Brantford, Ontario
Located in the quiet Mayfair neighbourhood, this beautiful bungalow features 4 bedrooms, 2 bathrooms, a finished basement, ample parking and a spacious backyard. Two parks within walking distance with a public school and two child care facilities nearby. (id:53661)
3115 Rainham Road
Haldimand, Ontario
Pride of original ownership is evident throughout this beautifully presented, custom built 3 bedroom, 2 bathroom all brick Bungalow on desire 200 x 225 lot. Great curb appeal with all brick exterior, oversized concrete driveway, tastefully landscaped, attached heated 2 car garage, & back deck overlooking open fields. The flowing interior layout includes over 2500 sq ft of masterfully planned living space highlighted by gorgeous hardwood flooring, eat in kitchen featuring oak cabinetry, formal dining area, bright living room, 3 spacious bedrooms including primary bedroom with ensuite, sought after MF laundry, & welcoming foyer. The finished basement includes large rec room with built in gas fireplace, games area, ample storage, & utility space. Highlights include concrete driveway, steel roof, newer eaves, lighting, & more.The Ideal Country Package! (id:53661)
297 Equestrian Way
Cambridge, Ontario
*End-Unit Freehold Townhouse w/ POTL fee* Welcome to a beautifully finished 3 Bed + 3 Bath end-unit townhouse. This luxurious town offers a semi-like feel with 9ft ceilings, crown moulding, wainscoting, pot lights t/o, canmore style doors. Not to mention a family sized kitchen with an extended breakfast bar centre island, quartz countertop, undermount sink and S/S appliances. Walkthrough the great room to a sun-filled balcony where you can enjoy your afternoon tea while enjoying views of the park. (id:53661)
368 Simcoe Street
London East, Ontario
Welcome to your dream home in London's SOHO Community! This beautifully updated bungalow is the perfect blend of modern convenience and timeless charm ideal for first-time buyers or those looking to downsize without compromise. Located in the vibrant and growing community of SOHO, this turnkey home offers effortless one-floor living with all major updates already completed. Step into a sun-drenched open-concept layout, where oversized windows flood the space with natural light. The brand-new kitchen features sleek white cabinetry, stainless steel appliances, and contemporary finishes that make both cooking and entertaining a breeze. With three spacious bedrooms, two full bathrooms, and convenient main-floor laundry, this home checks every box. You'll enjoy total peace of mind with recent upgrades including a new roof (2025), new furnace and AC (2023), new hot water heater (2022 - rental), smart Wi-Fi thermostat, fresh paint throughout, and modern closets for optimized storage. Outside, the extra-deep lot offers a massive backyard perfect for summer barbecues, gardening, or creating your own private oasis. Bonus: this home comes fully furnished with stylish, move-in-ready furniture. Just pack your bags and move in, worry-free. Whether you're starting your homeownership journey or seeking the ease of single-level living, this updated gem has it all. (id:53661)
77 - 26 Moss Boulevard
Hamilton, Ontario
Spacious two-storey condominium townhouse in the Livingstone Lane community. This home offers 3 bedrooms, 2.5 bathrooms, andapproximately 1,780 square feet of living space. Modern, open concept living room and dining room leads to a kitchen with lotsof storage and island to maximize the space and ideal for entertainment. Backyard offers private oasis backing onto a ravine, ideal forrelaxation. Proximity to parks, public transit, schools, and places of worship. Close to Dundas Valley Conservation Area, Webster'sFalls, and Tew's Falls (id:53661)
1824 Fire Route 12 A Road
Selwyn, Ontario
Don't miss this excellent opportunity to own a delightful 2-bedroom, 1-bathroom cottage on the beautiful shores of Upper Chemong Lake. Perfectly suited for weekend getaways or just relaxing by the waterfront, this cozy retreat offers a true escape into nature.Step outside and enjoy direct access to the Trent Severn Waterwayideal for endless boating adventures. Whether you're casting a line right from your backyard or exploring miles of interconnected waterways, this location is a dream for water lovers and fishing enthusiasts alike.The property also includes a handy storage shed, perfect for keeping all your watersport gear organized and ready to go. With its rustic charm, natural setting, and unbeatable waterfront lifestyle, this cottage is ready for your personal touch.Your lakeside getaway awaits!Cottage is being sold under Power of Sale and is being sold in As Is, Where Is condition with no representations or warranties. The property is located off a privately maintained road. Tax Based on Geo Warehouse as property is sold as Power of Sale (id:53661)
46a - 285 Geneva Street
St. Catharines, Ontario
The very famous "Fat Bastard Burrito" franchise business for sale. The only Fat Bastard location in St. Catherines. Superb minimum rent of $2314.67 only plus TMI and HST. Located at Fairview Mall St. Catherines. Lease until 2030 + plus extension option ... Surrounded by .. LCBO, Zehr's, SportChek, Winners, etc. Great sales ..... clients, good low overhead cost, good profitable business. High traffic area, premises equipped with high grade chattels. Uber, Skip available. Be your own boss. Training to be provided by the head office. Tons of Signage. Takeout Restaurant only. High traffic location in busy outside mall location. Surrounded by major tenants. Loyal customer, steady sales , same owner for long time . Cant beat the low Rent. (id:53661)
7059 Dufferin Avenue
Chatham-Kent, Ontario
Amazing opportunity to build you own dream home in a quiet community surrounded by beautiful farms! Huge Lot for Sale, excellent location, close to all amenities and just minutes away from the fresh and pristine waters of the St. Clair river. Location allows you to enjoy recreational activities such as fishing, boating, canoeing, kayaking, strolls in the nearby park. Anything is possible with everything located within minutes of this property. Please be advised that listing agent have an interest in the Property. (id:53661)
15 Severino Circle
West Lincoln, Ontario
Well Maintained Amazing End Unit Makes It Feel Like A Semi-Detached In A Family-Friendly Townhouse In Smithville West Lincoln Features 3 Bedrooms, 4 Bathrooms, The Most Tranquil Family Room With Fireplace, An Open Concept Upgraded Kitchen With Ceramic Tiles Perfect For Entertaining, Pot Lights Throughout, Crown Molding,Backsplash And Finished Basement Suitable For A Play Area, Seperate Entertaining Area And More Primary Bedroom Features A Walk-In Closet And A 3Pc Ensuite. Freshly Steam Cleaned Carpets, A Backyard Deck,Fabolous Peach Tree In Backyard For The Greenthumbs Out There . Common Elements Maintained Include Landscaping Common Areas, Grass Cutting (Front & Backyard), Snow Removal, Garbage Collection, Lawn Irrigation & Visitor Parking. Close To Elementary School & Daycares, And Amazing Nature Trails. (id:53661)
33 Phair Crescent
London South, Ontario
Welcome to 33 Phair Crescent A Move-In Ready Family Home in London, ON. Step into comfort and style in this charming two-story detached home located in the heart of the Glen Cairn community. This well-kept property features 3 spacious bedrooms and 2 washrooms, offering the ideal layout for growing families or first-time homebuyers. On the main floor, you'll find a bright and airy living room, a modern eat-in kitchen with ample counter space, and a convenient powder room. Sliding doors lead to a large, fully fenced backyard with a freshly updated deck perfect for summer BBQs or letting the kids and pets play freely. Upstairs, the primary bedroom is generously sized with large windows, while two additional bedrooms offer great flexibility for children, guests, or a home office. A full 4-piece bathroom completes the upper level. The finished basement provides additional living space, ideal for a rec room or home gym. Additional features include: Central air conditioning & forced air gas heating, Asphalt shingle roof, Private driveway & attached garage. Close to schools, shopping, transit, and Hwy 401 access. This home is well cared for and move-in ready-bring your personal touch! Don't miss this opportunity to own a fantastic home in a quiet, family-friendly neighbourhood. Some pictures virtually staged. (id:53661)
668 Harvest Road
Hamilton, Ontario
Welcome to 668 Harvest Road, a rare offering on one of Greensville's most coveted streets. Set on an extraordinary 70 x 552-foot lot, this property is surrounded by multi-million dollar homes and offers the kind of privacy, natural beauty, and future potential that's rarely available. Whether you're dreaming of a custom estate or a thoughtful renovation, the setting here is truly unmatched. This 1.5-storey home offers just under 1,500 square feet above grade, with three bedrooms, one and a half bathrooms, and a full-height unfinished basement with ample room to expand. The main level includes a bright kitchen, formal dining room, a front office, and a cozy main-floor bedroom with a gas fireplace. The detached double garage and deep setback from the street add both function and future flexibility. Boasting proximity to Tew's Falls, Webster's Falls, Crooks Hollow, and Spencer Gorge, this location caters perfectly to active families seeking weekend adventure just steps from their front door. Walk to trails and conservation areas, or take a short 5-minute drive to downtown Dundas for artisan shops, cafés, and restaurants. You're also just 15 minutes from Aldershot GO Station and Hwy 403, offering quick access to Toronto or Niagara. Serenity, space, and potential all in one of the region's most naturally beautiful and tightly held communities. Opportunities like this don't come often. (id:53661)
31 Palacebeach Trail
Hamilton, Ontario
This is an absolute Showstopper of a home nestled between the beautiful and peaceful waterfront and the convenience of the nearby highway. Home offers multi-level layout starting with the cozy foyer leading to the open concept living and dining room with gas fireplace. The modern kitchen offers granite counter tops and comfortable space with a breakfast area leading out to the multi-level deck which offers a great space for entertaining and relaxation. The upper level offers multi-level bedrooms starting with the spacious master bedroom with, and spacious walk in closet, and 3 pc ensuite with heated floor. Step up to the 2nd and 2rd spacious bedrooms with laminate floors and lots of closet space. Upper floor laundry with front loader washer and dryer. California shutters throughout. Pot lights in main floor and basement. Central Vac. Dimmable Lights. Gas BBQ. Epoxy floor in Garage. (id:53661)
39 Lakeview Drive
Hamilton, Ontario
A rare opportunity to own prime waterfront property nestled along the breathtaking shores of Lake Ontario. This spacious and well-maintained bungalow sits on an expansive lot and offers a seamless blend of luxury, comfort, and potential.Boasting soaring 12-foot ceilings and large principal rooms, this home is filled with natural light and offers a wonderful sense of space throughout. From the kitchen and primary bedroom, enjoy uninterrupted views of the lake the perfect backdrop for both relaxing mornings and picturesque evenings. The primary ensuite features a jacuzzi tub, ideal for unwinding in your own private retreat.Additional highlights include a separate entrance, an oversized garage, and your very own private beach, providing an unparalleled lifestyle for waterfront enthusiasts. Whether you're looking to entertain, relax, or redevelop, this property offers boundless potential.Situated in a highly sought-after location, you'll enjoy the tranquility of lakeside living while remaining just minutes from major highways (QEW, Red Hill Parkway, Lincoln M. Alexander Parkway), offering easy access to Toronto, Burlington, and Niagara.With parks, trails, marinas, golf courses, and top-rated schools nearby, this is an ideal opportunity for families, investors, or builders looking to secure a prestigious and versatile waterfront address! (id:53661)
145 Arrowhead Lane
Chatham-Kent, Ontario
Attention Renters! Don't miss your opportunity to rent this beautiful house in the heart of Chatham! Designed with elegance and modern comfort in mind, this home offers a perfect blend of style and functionality. Step inside to find warm laminate flooring that complements the bright, open-concept living space, creating a welcoming and cozy atmosphere. The kitchen is a chefs dream, featuring sleek stainless steel appliances and ample room for culinary creativity. With three spacious bedrooms and two full bathrooms, this home is ideal for families or anyone looking for comfort and sophistication. Located just minutes from the highway and close to all major amenities, it offers the convenience you need in a location you'll love. Schedule your showing today! (id:53661)
40 Todd Crescent
Southgate, Ontario
Welcome to Your Future Home! This Beautiful, 2019 Built Detached Property with a Double Car Garage Sits on a Premium Oversized Lot in a Warm and Welcoming Neighborhood. With Its All-Brick Exterior and Impressive Curb Appeal, This Home Is Designed to Impress. The Main Floor Features a Bright, Open-Concept Layout with 9-Foot Ceilings, Upgraded Porcelain Tile Flooring, and a Modern Kitchen Equipped with Stainless Steel Appliances and a High-Efficiency Range Perfect for Everyday Living and Hosting Guests. Enjoy the Expansive Backyard Ideal for Family Gatherings, Outdoor Dining, or Simply Relaxing in the Sunshine. The Home Is Loaded with Smart Upgrades Including Sleek LED Lighting, a Smart Thermostat, and a Rough-In for an Electric Vehicle Charger in the Garage. Still Under Builder Warranty for Peace of Mind, This Home Offers Comfort, Style, and Long-Term Value. Conveniently Located Near Schools, Shopping, Medical Clinics and More. This Is the One You've Been Waiting For Make It Yours Before It's Gone! (id:53661)
117 Rosslyn Avenue N
Hamilton, Ontario
Recently Renovated & Ready to Welcome You Home! Never been lived in before, all new flooring,S/S appliances, furnace and hot water tank. This bright and modern basement apartment is perfect for a single young professional or couple. Featuring a spacious open-concept living area, a well-equipped kitchen, and a stunning full 3-piece bathroom, this unit offers comfort and style. The cozy bedroom is complemented by nice sized closet and larger-than-expected windows that bring in natural light. Just outside the suites private entrance, you'll find a separate laundry room with a brand new washer and dryer, plus tons of storage/flex space. Free street parking is readily available, and public transit is steps away. Located in a vibrant, safe and family-friendly neighbourhood. Super convenient location, just steps away from parks &schools, and near retailers including Walmart, Shoppers Drug Mart, Metro, Cdn Tire, Staples, and more, as well as major banks, the hospital and Gage Park youll love calling this placehome. Tenant pays proportionate share of Hydro/Water/Gas/Internet. (id:53661)
55 Silver Aspen Crescent
Kitchener, Ontario
Welcome to 55 Silver Aspen Crescent, a beautifully updated up down duplex unit located in Kitchener's highly sought-after Forest Heights neighborhood. This home has been thoughtfully renovated to provide two completely self-contained units, each with spacious bedrooms, a modern bathroom, and their own in-suite laundry. Whether you're an investor looking for reliable income or a homeowner hoping to offset your mortgage, this property offers the ideal setup. Step inside and you'll find quality finishes throughout, including luxury vinyl plank flooring, sleek quartz countertops, stainless steel appliances, and recessed pot lighting. Both units feel bright, stylish, and welcoming. Recent upgrades add to the homes appeal, such as separate hydro meters for each unit, enhanced attic insulation (R60), and a modernized electrical panel. Central air conditioning and forced air heating ensure year-round comfort, while the paved driveway provides parking for up to three vehicles. The location is just as impressive as the home itself. Forest Heights is known for its friendly community vibe and easy access to everything you need schools, parks, grocery stores, public transit, and more. The areas consistent rental demand also makes this property a smart long-term investment. Whether you're looking for a move-in ready home with income potential or a high-performing addition to your portfolio, 55 Silver Aspen Crescent delivers on all fronts. (id:53661)
9 Buchanan Crescent
Thorold, Ontario
Detached 2-Storey Home Close To All Amenities, Highway 406, Brock University, Public Transit And More! 3 Bedroom, 2.5 Baths, Large Driveway For Parking. Walk Out To Backyard From Kitchen. Tenants To Pay All Utilities And Hot Water Tank Rental. No Smoking Or Pets Please. Tenants Will Be Responsible For Yard Maintenance And Snow Removal. (id:53661)
243 - 30 Time Square Boulevard
Hamilton, Ontario
Welcome to a modern 3+1 Bedroom Corner Townhouse, In The Sought After Upper Red Hill Community. Spacious Open Concept Main Level. Living Room with Terrace, Kitchen Loaded With S/S Appliances With Patio Door To Deck, Inside Access To Car Grage, Master Bedroom 4Pc Ensuite, Closets For His & Her. Spent Thousands In Upgrades. Basement Rough In For Addtional Bathroom. One of the most spacious, functional and desirable floor plans over 1600sqft. Walk to Conservation Park, Schools and Many Amenities, Walmart, Home Depot, Best Buy, Banks, Sobeys, Shopping, Resturants & More. (id:53661)
96 Explorer Way
Thorold, Ontario
Bright & Beautiful 2 storey home, built in 2022, Situated On A Premium Lot! Functional Floor Plan Featuring 4 Bedrooms and 3 bathrooms. Corner lot with huge Backyard and Long Driveway, Enjoy theprivacy with No Rear Neighbours As This Stunning Home Backs Onto Ravine. Walkout basement present opportunity for additional living space. Conveniently Located Off Lundy's Lane In A Fantastic Location Close To All Amenities. Appliances Are Included. Neutral Engineered Hardwood floor On TheMain Floor and open concept. Close To Niagara Falls, Golf Courses, Parks, Highways, And Outlet Mall. **EXTRAS** LOT 29,PLAN 59M479 TOGETHER WITH AN EASEMENT OVER PART OF TOWNSHIP LOTS 92&93,THLD,& PART OF ROAD ALLOWANCE BETWEEN TOWNSHIP LOTS 92 & 93, THLD (CLOSED BY TH11930) AS IN TH21264 SUBJECT TO AN EASEMENT FOR ENTRY ASIN SN743470 CITY OF Thorold (id:53661)
667 Ford Crescent
Cavan Monaghan, Ontario
Step inside this warm & welcoming 2-storey home, nestled on 14.86 acres with trails, outbuildings and a cabin in the bush, located in a custom estate neighbourhood where privacy, friendly neighbours, & wildlife abound yet you're just a short drive to both Peterborough & Durham. The mnflr offers a spacious foyer sets the tone with a grand staircase & sightlines through to the renovated 2018 kitchen, a true showstopper with double islands & views of the treed bckyrd. Hrdwd flrs flow through most of the main level, complementing 2 cozy living spaces, Living & Family, each with its own fireplace! Separate dining rm adds elegance for holiday meals, while the dedicated office offers direct access to the attached 2-car garage for convenient comings & goings. The mnflr also features a handy laundry rm w/ceramic tile & loads of cabinetry. But the real lifestyle upgrade? Your own indoor pool, hot tub, sauna, & shower rm offering a true resort experience, all year round. The 2nd flr of this exceptional home features 5 spacious bdrms & thoughtful design thru-out. The serene primary suite is a true retreat, complete with a w/i closet, a luxurious 4-pc ensuite, & direct access to a private balcony perfect for morning coffee with a view. A 2nd bdrm boasts its own 3 pc ensuite & a dbl closet. 2 additional bdrms share a clever w/i closet with connecting access. The 5th bdrm features its own w/i closet & tranquil views. A stylish 5-pc main bth serves the additional bdrms, while an open overlook to the foyer below. The find bsmt is the ultimate multi-functional space, offering a rec rm with fp. A charming wet bar with rustic accents adds convenience & flair. Stay active in the room currently used for a gym, which includes direct access to a storage area. An additional bdrm offers comfort, while a beautifully styled 3-pc bth w/a clawfoot tub brings boutique hotel vibes to your everyday routine. This is the kind of home where comfort, space, & nature come together in perfect harmony. (id:53661)
145 Pineridge Gate
Gravenhurst, Ontario
Top 5 Reasons You Will Love This Home: 1) Settled into the heart of the highly sought-after Pineridge Gate Community, this charming three bedroom, three bathroom bungalow welcomes you with warmth and ease, offering a seamless design and unbeatable convenience in a place you'll be proud to call home 2) Framed by serene forest views, the backyard unfolds like a private retreat, presenting a peaceful, picture-perfect setting where you can unwind and reconnect with nature 3) Fully finished lower level expanding the homes comfort and versatility, featuring a spacious living area perfect for movie nights, a full bathroom, and an extra bedroom that's ideal for overnight guests or extended family 4) Conveniently located near the town of Gravenhurst, with easy access to shops, dining, and essential amenities 5) Experience the gateway to Muskoka, surrounded by breathtaking lakes and scenic waterways, perfect for year-round outdoor adventures. 1,562 above grade sq.ft. plus a finished basement. Visit our website for more detailed information. (id:53661)
412 Olde Village Lane
Shelburne, Ontario
Immerse yourself in the sought-after Shelburne community, centrally located to all desired amenities including grocery stores, schools, parks, recreation centres, highway 10 and more. The interior boasts over 2,000 square feet above grade with an open concept layout that intricately combines all the primary living areas with durable laminate floors flowing through this level. Lovely chef's kitchen designed to entertain loved ones while cooking warm meals and boasting a centre island, quartz countertops, ample upper and lower cabinetry space, and built-in stainless steel appliances. The second level hosts the primary bedroom featuring a gorgeous 5pc ensuite and walk-in closet. 3 more spacious bedrooms down the hall with their own design details plus a shared 4pc bathroom. California window shutters found throughout, adding an extra touch of style and privacy. The lower level offers its own living headquarters with seperate entrance - ideal for investors or multigenerational living. Here, you'll find 2 spacious bedrooms, a kitchenette with an open concept recreation area, and a 3pc bathroom. *Extra storage for upper level and cold room located on this lower level, however, completely separate from basement apartment for extra privacy*. Great location with a lovely backyard big enough to accommodate an in-ground pool. An absolute must see! (id:53661)
#3 - 1381 Hwy 8
Cambridge, Ontario
Amazing 2 Bedroom, 1 Washroom Unit, Lots Of Parking Space With A Breath Taking Country Side View. Cozy Bedrooms. Separate Laundry. Lots of Outside Space For walking And Beautiful Landscaping To Enjoy. (id:53661)
2711 - 60 Frederick Street
Kitchener, Ontario
Welcome to Unit 2711 at 60 Frederick Street, a bright and modern 1-bedroom plus den condo in the heart of downtown Kitchener. This high-floor unit offers stunning city views from a large, covered balcony perfect for relaxing or enjoying your morning coffee. Inside, you'll find sleek laminate flooring throughout, stainless steel appliances, and in-suite laundry for your convenience. The open-concept layout is functional and stylish, with a versatile den that can be used as a home office, guest space, or extra storage. This unit comes with a storage locker. Steps from the ION LRT, major bus routes, and just minutes from Conestoga Colleges Downtown Campus. Wilfrid Laurier University and the University of Waterloo are also a short ride away. Grocery stores like T&T and Central Fresh Market are nearby, as well as great coffee shops, restaurants, and local boutiques. You're also close to Victoria Park, the Kitchener Market, and several gyms including GoodLife and Fit4Less.This is a great opportunity to live in a walkable, connected neighbourhood with all you need just outside your door. (id:53661)
544 Mary Street
Hamilton, Ontario
Discover this charming and affordable bungalow in Hamilton's vibrant North End, offering over 1,100 sq ft of beautifully finished living space, perfect for first-time homebuyers or downsizers seeking a move-in-ready gem! Nestled in a welcoming community, this home blends modern updates with cozy appeal, all within steps of Hamilton's best amenities. Step inside to a bright, airy interior featuring freshly painted neutral walls and stylish, low-maintenance flooring that flows seamlessly throughout. The spacious eat-in kitchen is a chef's delight, boasting stainless steel appliances, ample cabinetry, and a sunny window perfect for morning coffee. The generous primary bedroom offers a serene retreat. A tastefully updated 4-piece bathroom with modern fixtures completes the main level. The partially finished lower level with separate side entrance awaits your personal touch, offering a versatile space for a rec-room or potential 2nd bedroom, home gym/office, or additional storage, with rough-ins for a potential second bathroom. Outside, the backyard is a private oasis perfect for summer barbecues or quiet evenings under the stars. Located in the heart of the North End, this home is steps from the scenic Harbour and Pier 4, with waterfront trails, parks, and an ice skating rink nearby. Enjoy local breweries, trendy restaurants, and cafes, all within a short stroll. Commuters will appreciate easy access to major highways and public transit. With its blend of modern updates, outdoor charm, and unbeatable location, this bungalow is a rare find in Hamilton's hot market. Don't miss your chance to call 544 Mary St your home (id:53661)
0 Crowder Road
South Dundas, Ontario
High-Potential Opportunity for Investors in South Dundas, Morrisburg, ON! A popular Destination for Tourists and Families alike, thanks to its many Attractions and Charm! Welcome to a rare 2.09 acre Vacant Lot, located in idyllic surroundings, just minutes from the scenic Heartland of Eastern Ontario Town of Morrisburg. Ideal to build a Year-round Home/Residence! This countryside is great for Hunting, Fishing, or simply embracing the outdoors without sacrificing convenience. You're just minutes from local destinations including LCBO, Foodland, Canadian Tire, Restaurants, Winery, Rijke's Produce Farm, McDonald's, the Flea Market, and much more. Only 7 min to the Town of Morrisburg. Easy access to Hwy 401 and Cardinal Village. Close to the Johnstown Bridge to the USA, offering convenient cross-border access. About 45 min to Ottawa. Whether you're looking to Build a Family Home or Invest in Real Estate, with a wealth of local attractions and convenient access to city life, this Vacant Lot offers endless possibilities! Don't miss this rare chance to own in one of Eastern Ontario's MOST CHARMING REGIONS! (Please don't walk the property without an agent. Book your showing Seller & L/A are not liable.) (id:53661)
101 Gibson Drive
Erin, Ontario
Brand New Luxury Home in quiet and natural neighborhood. Dream home in the picturesque town of Erin community! This stunning, 4-bedroom, 4 bathroom, offering unparalleled comfort and modern living in a highly sought-after natural neighborhood. Spacious 4 bedrooms: thoughtfully designed for ultimate comfort and privacy. Two bedrooms boast individual en-suite washrooms, while the remaining two share a convenient Jack-and-Jill washroom. Luxurious Master suite: The master bedroom is a true sanctuary, featuring two generous "his and hers" closets for ample storage. Premium lot & backyard Oasis: Enjoy the tranquility of a prime lot with a beautiful pond in the backyard, creating a serene and picturesque setting for relaxation and entertaining. Bright & Airy Basement: The unfinished basement comes with large lookout windows, offering abundant natural light and endless possibilities for future use (perfect for a home gym, office, or play area!) Includes brand new appliances: move right in and enjoy the convenience of brand new, never-used kitchen and laundry appliances. Ideal location: Nestled in a very nice, natural neighborhood, this home is close to top-rated schools. Commuting is a breeze with easy access to Brampton, Mississauga, and Guelph. This is more than just a house; it's a lifestyle. Don't miss the opportunity to be the first to live in this exquisite new build! (id:53661)
21 Lillian Way
Haldimand, Ontario
Welcome to 21 Lillian Way where exceptional value meets quintessential family living in one of Caledonia's newest subdivisions. Nestled on a quiet street in a family friendly neighbourhood, this family home displays picture perfect living at every corner. As you step inside, warm hardwood floors guide you through a thoughtfully designed main floor, with a convenient 2 piece powder room, a separate dining space, large living room and an expansive eat-in kitchen offering ample cabinetry, counter space, well as a large walk in pantry for added storage. Sliding glass doors will lead you out to your fully fenced backyard, perfect for outdoor gatherings or simply relaxing. As you make your way inside, a hardwood staircase will lead you upstairs to where all 4 bedrooms are conveniently located. Double doors will lead you to your oversized primary suite featuring large walk in closet and ensuite retreat. Down the hall, you will find 3 additional bedrooms and 2 additional full bathrooms. A fully laundry room for added functionality will complete this level. The expansive unfinished basement includes a separate entrance, offering endless potential for customization or future income opportunities. Beyond this property lines, this home is minutes away from the beautiful Grand River, Riverwalk Trails, restaurants and shops. Don't miss your chance to view this spectacular home! Taxes estimated as per city's website. (id:53661)
29 George Street E
Kawartha Lakes, Ontario
This delightful 1.5-storey detached home sits on a fully fenced premium corner lot, offering both space and privacy. The main floor boasts a bright and spacious layout with a large living room, separate dining area, convenient 2-piece bath, and a sunny bonus sunroom with skylights perfect for relaxing or entertaining. Upstairs features three generously sized bedrooms, all with closets, a large 4-piece bathroom, and extra storage space. Enjoy the comfort of hot water gas heating, with laundry and even more storage in the full basement. A fantastic opportunity in a desirable location! (id:53661)
15 - 755 Linden Drive
Cambridge, Ontario
Beautiful End Unit Townhouse Looks like Semi with Private Parking and a Fenced Yard! A High Ceiling Foyer welcomes to a Bright Entrance, A Step down to an Airy and Bright Great Room gives direct access to a Huge Backyard, Main Floor has Spacious Family Room with Lots of Natural light, A Bright Kitchen with Island and large Dining Space, Convenient Second Floor Laundry, 3 Good sized Bedrooms with Closets, Master Bedroom with Ensuite, Garden Shed Included!! (id:53661)
111 Oak Avenue
Brant, Ontario
Year of Build 2021, 3140 Sqft, Bright And Cozy Home 4 Bdrm 4 Wshrms. Quartz Backsplash/ Countertops In Kitchen which Is The Heart Of Home With Walk In Pantry + Servery. Ravine Lot With Beautiful View + Cozy Fireplace. Quartz Countertops In All Washrooms, Pot Lights inside and outside, Convenient 2nd Floor Laundry. More Than 50K Upgrades. Separate Entrance Walk-Out Basement From Builder. 5 Minutes To Paris Downtown. Nice And Quiet Neighbourhood. Close To Shopping Plazas And Restaurants, Sobeys, Canadian Tire, Home Hardware, Mcdonald's, KFC, taco bell, pizza hut and other pizza restaurants. (id:53661)
312 - 3227 King Street E
Kitchener, Ontario
Welcome to The Regency at 3227 King Street E. Say hello to Suite 312 where maintenance free condo living allows you to live without worry. This suite features a spacious living and dining room with bright windows for natural light with steps to the kitchen with all new appliances. Offering over 1,000 sq. ft. of finished living space, this suite features a primary bedroom with a private four piece ensuite. You will also find a second bedroom and a guest four piece bathroom. An open concept floor plan throughout, there is in-suite laundry for your convenience. Newer appliances and one underground parking space. Enjoy the luxuries The Regency has to offer- a party room, games room, exercise room outdoor patio, indoor pool and hot tub. Everything you could possibly need is right here, with local amenities nearby, close to shopping, schools restaurants, public transit and a short drive to highway for any commuters. No pets, no students and no smoking. Please provide a full credit check, employment letters, a rental application and references for Landlord consideration. (id:53661)
34 Reistview Street
Kitchener, Ontario
Welcome to 34 Reistview Street, nestled in the desirable Laurentian Hills/Activa neighbourhood of Kitchener. This clean, move-in ready 3-bedroom home sits on a quiet, family-friendly street, just minutes from schools, parks, trails, shopping, and easy access to Highway 7 & 8. The bright, carpet-free main floor features an open-concept layout with walkout to a private deck and fully fenced backyardideal for relaxing or entertaining. The finished basement rec room adds versatile living space for a playroom, home office, or family room. Recent updates include a double concrete driveway (2022), roof (2021), and furnace (2017). A fantastic opportunity for families, or anyone looking for a great home in a great location! (id:53661)
4076 Healing Street
Lincoln, Ontario
Spacious 4 bedrooms + 2 den Family Home in Beamsville Prime Location! Welcome to this stunning 2,617 sq. ft. detached family home in the heart of Beamsville ! This beautifully designed residence offers 4 spacious bedrooms, 2 versatile dens. Both Den's can be converted into a 5th bedroom. (perfect for a home office or additional living space), and 3 bathrooms including a 4-piece ensuite bath with a separate shower for added convenience. The open-concept layout features a large kitchen with a bright breakfast area, seamlessly flowing into the family and dining rooms great for entertaining. The attached, garage provides ample parking and storage space, no side walk driveway can accommodate 4 car. Step outside to a fully fenced backyard, perfect for kids, pets, or hosting summer gatherings. This home is ideally located within walking distance to great schools, scenic Bruce Trail, and a nearby dog park. Enjoy the convenience of being just minutes from shopping, restaurants, and local wineries. For recreation lovers, you're steps away from state-of-the-art parks featuring a splash pad, pickleball/tennis courts, and basketball courts. Don't miss your chance to own this fantastic home in a prime location! Schedule your private showing today! (id:53661)
102 - 208 Bold Street
Hamilton, Ontario
Welcome to Suite 102 at 208 Bold Street, ideally situated in the vibrant and highly desirable Durand neighborhood. This stunning open-concept condo is thoughtfully designed with premium finishes throughout. The chef-inspired kitchen features extended cabinetry, pot drawers, granite countertops, a stylish backsplash, farmhouse sink, breakfast bar with stools, and stainless steel appliances. The spacious living room showcases a custom built-in wall unit (installed in 2019) and opens to a private balcony through patio doors with a transom window. This unit boasts2 primary bedrooms, one with ensuite privileges to a luxurious 4-piece bath featuring a soaker tub, granite vanity, and walk-in closet. The second bedroom includes a 3-piece ensuite complete with a large glass shower, rainhead, granite counters, and a walk-in closet. Enjoy the convenience of in-suite laundry with storage and pantry space. Additional highlights include in-floor radiant heating, ductless air conditioning, pot lights throughout, and custom window coverings with black out blinds. A dedicated parking spot (15), storage locker (18), and bike storage are also included. Residents have access to a party room and a well-equipped exercise room. All of this just steps from Hess Village, Locke Street, St. Joes Hospital, public transit, and quick highway access to the 403 - perfect for commuters! (id:53661)
7 - 21 Mountwood Avenue
Hamilton, Ontario
Incredible opportunity to own in Durand South! The largest size unit available in the complex, approx. 1062 sq. ft., awaits you in this bright and spacious true 2-bedroom, 1-bath condo. Ideally located within walking distance of all downtown amenities, St. Joe's Hospital, and Hamilton GO Station. Completely renovated in 2019 including new hardwood flooring, windows, kitchen, and bathroom. Fantastic layout featuring a welcoming foyer, a formal dining room, a generously sized living room space perfect for a home office set-up and relaxing with friends, large bedrooms with closets, BONUS: In-Suite laundry with new LG washer/dryer pair. Nothing to do but move in and enjoy! Do not miss out, book your showing today! (id:53661)
956 Lynden Road
Hamilton, Ontario
Discover your dream home in the charming village of Lynden! This spacious 2,491 square foot two-storey residence offers a perfect blend of comfort and space. The main level features an eat-in kitchen with granite countertops, stainless steel appliances including a gas stove and pull-out drawers in the lower cabinets and pantry. A sunfilled great room with vaulted ceilings and skylights, a cozy living room, an elegant dining room, a sunroom, a convenient large laundry room with heated floors, and a modern 3-piece bathroom complete the main floor. Upstairs, you'll find three inviting bedrooms each with their own balcony. The home boasts three natural gas fireplaces and additional heated floors in both bathrooms. Outdoor living is exceptional with electrically equipped sheds, an inground heated swimming pool (2021), a pool house with 100-amp service (complete with a fridge and room for a ping pong table), and a bunkie with water, A/C, and a hot water heater. Enjoy nine exterior sitting areas offering various scenic views, alongside beautiful perennial gardens and a private and stunning backyard. Situated in the picturesque village of Lynden, this home is walking distance to various amenities including a park, library, LCBO within the variety store and farmers market. Additional highlights include: furnace and a/c (2021), Its also just minutes away from Brantford and Ancaster. RSA. (id:53661)
501 - 79 King Street W
Cobourg, Ontario
2 Level, 2 Bed, 1 Bath apartment style condo in downtown Cobourg. Entrance from King street and from back. Features walkout from kitchen to private deck area, nice size master bedroom and living room. This King Street Condo is steps from all the amenities of Cobourg's historic downtown core, the famous Cobourg beach and boardwalk. Direct access to events that take place on King Street, as well as all the historical neighborhoods in the immediate surrounding area. The 3rd floor spacious living room has own door (being used as 3rd bedroom). **EXTRAS** Fridge, Stove, Microwave, dish washer (id:53661)
323 - 11 Bronte Road
Oakville, Ontario
Welcome to The Shores! This modern luxurious building is situated in Bronte Harbor. This 1442 sq.ft. end unit condo has a complete wrap around covered balcony that features stunning views overlooking the lake, marina & greenspace. This 2 bedroom, 2.5 bath condo has been completely renovated & both bedrooms have ensuites & walk-in closets. Spacious Great Room w/ gas fireplace & walk-out to balcony. Upgraded galley kitchen w/ tiled backsplash, granite countertops, ample cupboard space & high end stainless steel appliances w/ gas range. Primary bedroom comes with a 5pc updated ensuite featuring dual sinks, separate shower & bathtub. Lots of amazing on-site amenities such as; fitness center, car wash, dog spa, guest suites, 24 concierge, library, 3 separate party rooms, theatre, billiards room, yoga studio, saunas & a wine snug. There is also an outdoor swimming pool, hot tub, rooftop terrace w/ BBQ & gas fireplace, all of which providing stunning views all around. A definite must see! (id:53661)
2416 Rebecca Street
Oakville, Ontario
Opportunity knocks! Builders, Contractors, End-Users and Buyers looking for a fabulous bungalow in Oakvilles highly desirable Bronte neighbourhood, surrounded by custom homes, only minutes and a short walk to Lake Ontario, Bronte Harbour, Marina and Village! Nestled perfectly on a private, mature, oversized property (7728 Sq Ft - Area). Enjoy main floor living with a full basement the size of the footprint, and walk-out to back yard and deck - perfect for relaxing and entertaining. LOT DIMENSIONS 60 x 121 x 61 x 138 Ft, (Lot Area 7728 Sq Ft - 0.177 Acres) 506 Sq Ft LARGER than a regular 60 x 120 Ft Lot (7,222 Sq Ft -0.166 Acres). Solid Masonry Bungalow with curb appeal, offering Kitchen, Living & Dining Rooms, Walk-out to Back Yard / Deck, 3 Beds above grade, 2 Full Baths, Full Basement, spacious Detached Garage 205 by 186 and driveway parking for 6 vehicles! The high-demand Bungalow structure and location offer Incredible Value & Opportunity: 1) Build Custom Now or in Future (RL3-0 ZONING favourable to building).2) Ease of Adding 2nd Storey / Addition. 3) Invest & Rent! 4) Move in and Update to your own Taste. UNMATCHED LOCATION! Enjoy restaurants from gelato shops, cafes to fine dining in Bronte, watch the boats in the Harbour, conveniently close to amenities, Shops, Schools, Waterfront Trail, GO, Highways, and only a short drive to Downtown Oakville. Top-Ranked Ontario schools! A True Gem...will not disappoint! (id:53661)
42 - 51 Summer Wind Lane
Brampton, Ontario
Gorgeous, Sun filled Townhouse with 9ft Ceiling. Ground floors boost a bedroom with 4 pcs ensuite. Lot of natural light fill up the whole space. Main floor has wonderful Open Concept Floor plan which flow effortlessly between Kitchen, Living, dining, family rooms. Kitchen with stainless steel appliances and granite counter tops great for cooking family meals and entertaining. Close to All major amenities. (id:53661)
241,243 Lakeshore Road E
Mississauga, Ontario
Welcome to this Mixed Use Commercial Opportunity in the heart of Port Credit Zoned C3/C4 . This opportunity consists of 241 & 243 Lakeshore Rd. 241 Lakeshore Rd. Includes 1 Residential apartment, and 1 commercial unit. 243 Lakeshore Rd. Includes 2 Residential apartments, and 1commercial unit. Recent improvements include a new roof, and over $200,000 spent on leasehold expenses by the current tenants. Currently Generating a total of $132,000 Net Annually after all expenses, and attractive leases in space. Turnkey Opportunity to hold a great asset. Walking distance from all major amenities, stores, and public transit. The perfect add to any portfolio. Do not go direct. (id:53661)
2205 - 225 Webb Drive
Mississauga, Ontario
Live it up at Solstice Condos, in prime City Centre location!! 1 bedroom plus den/2 Baths + Parking. Smartly Appointed With a Smart/Functional Layout - One of the Best Models In the Size Category! Enjoy a Wonderful Kitchen With Stainless Steel Appliances & Stone Countertops, Overlooking Grand Main Rooms That Walk-Out To A Sunny, Southeast - Facing Balcony! 9Ft Ceilings, Hardwood Floors, Floor - To - Ceiling Windows, Home Office And More. Fantastic City - Centre Location, walk to Square One, City Hall. Shops, Eateries, Patios, parks, public transit. * No pets. * All applicants to please provide: Employment letter(s) (or NOA for self- employed), Credit check(s), Rental Application with references, Photo ID, Pay stub. * A Must See ! Resort - Like Building Amenities: Indoor Pool, Whirlpool, Sauna, Fitness Facilities, Concierge, Visitor Parking, Party Room, Billiards, Rooftop Garden Lounge With BBQ, And More! (id:53661)
280 Ruhl Drive
Milton, Ontario
Thoughtfully upgraded 4-bed executive home w/ fully self-contained walk-out basement suite ideal for in-laws or rental income. Bright open-concept main floor; upstairs offers 4 spacious beds, custom W/I closet & 2nd-flr laundry. Basement suite features above-grade windows, full ceiling height & sep. entrance. Interior includes hardwood floors, oak stairs, 9' smooth ceilings, tall doors, crown molding throughout, under-cab lighting, Bose surround sound & HRV.**Upgrades** 2024 KitchenAid gas stove & fridge, 2022 Dishwasher, custom pantry w/ solid shelving + cabs, Nest, hi-eff pot lights(2024); 2024 Washer/Dryer, custom laundry room cabinetry, attic insulation (2023); Bsmt: all new appliances (elec stove, fridge, microwave), sep. Washer/Dryer, lockable mech room w/ sound insulation+ drywall, pot lights (2025), poured concrete side stairs & backyard landing, Upgraded 200 Amp panel, Level 2 EV charger port. Extras: Stained deck & fence, BBQ gas line, fresh paint, prof. cleaned carpet upstairs. A rare move-in-ready opportunity in a prime location near schools, hospital, parks & Kelso. Major upgrades complete. Mortgage-helper home, ideal for long-term lifestyle & equity growth. Must see! (id:53661)

