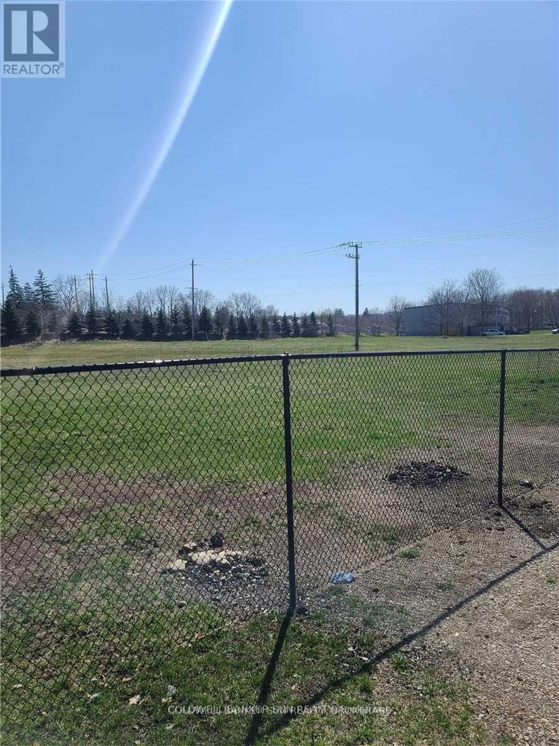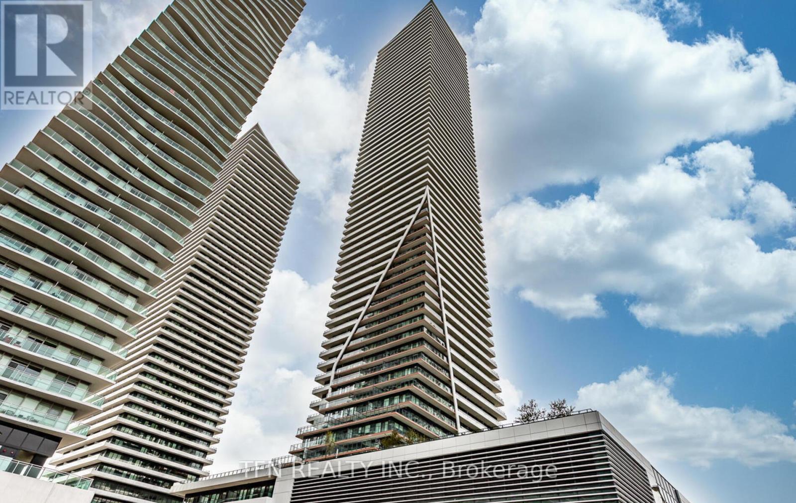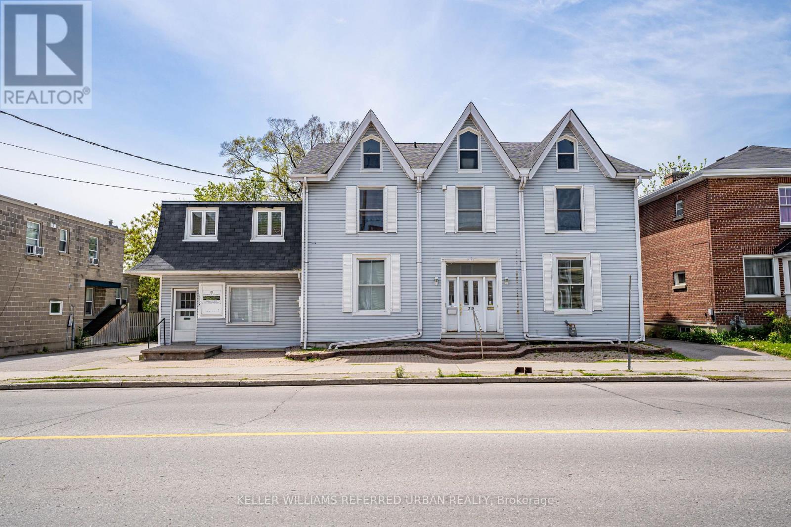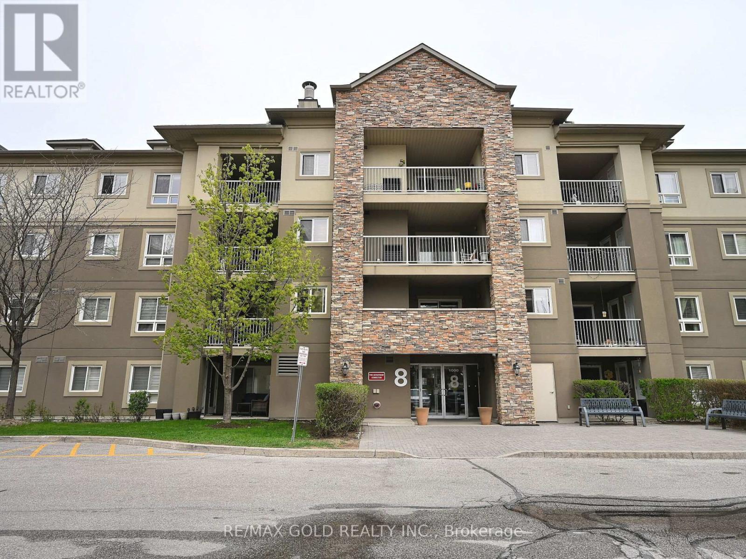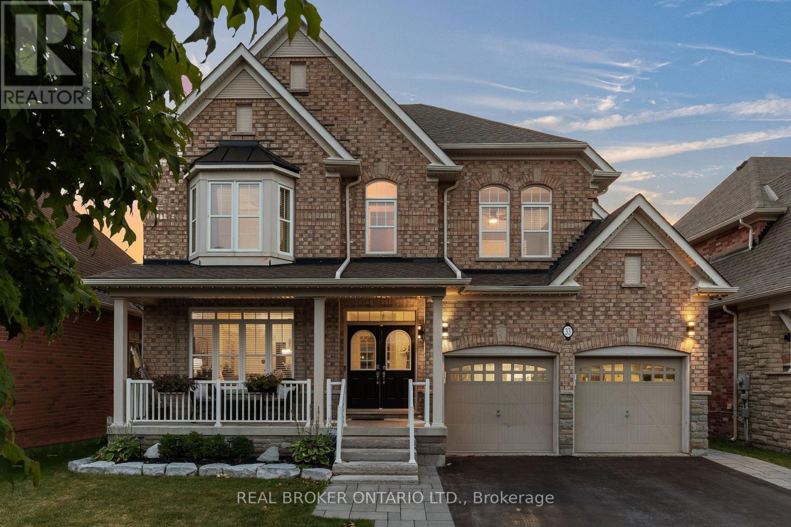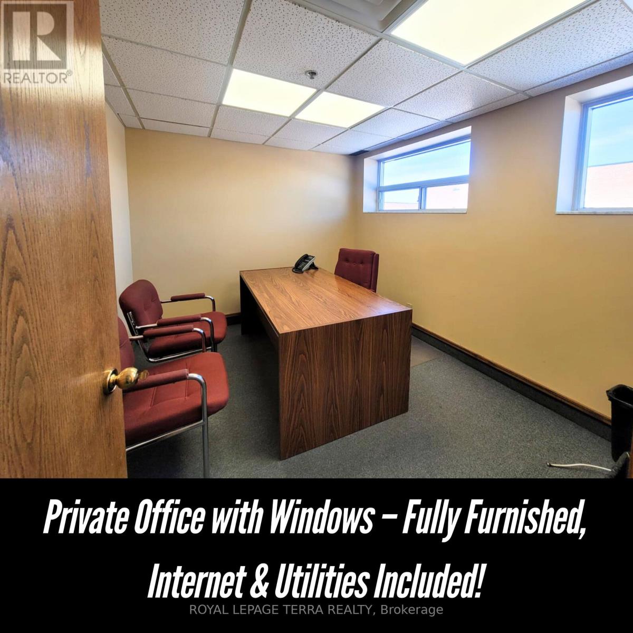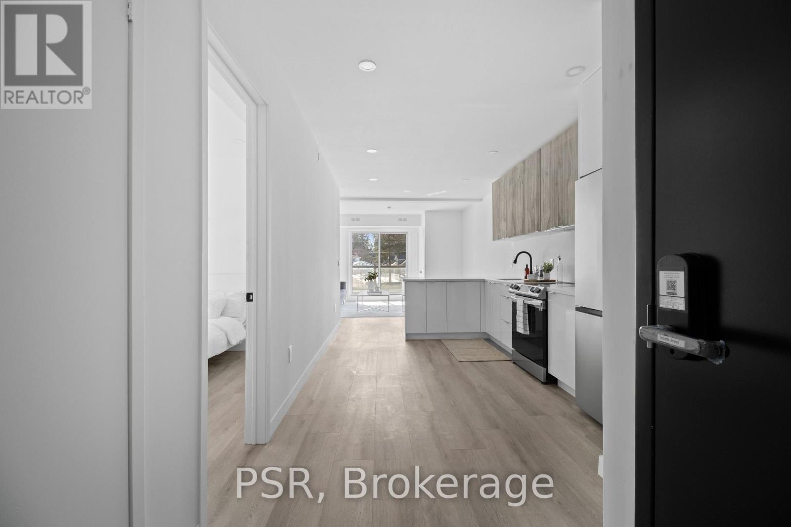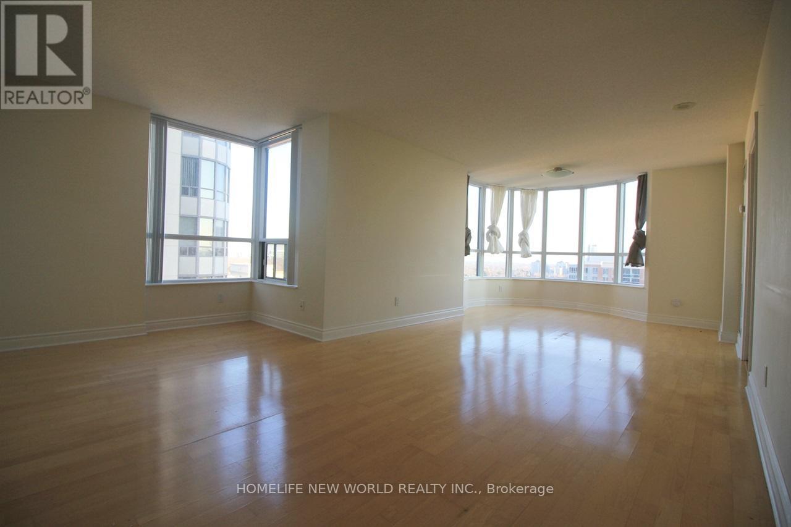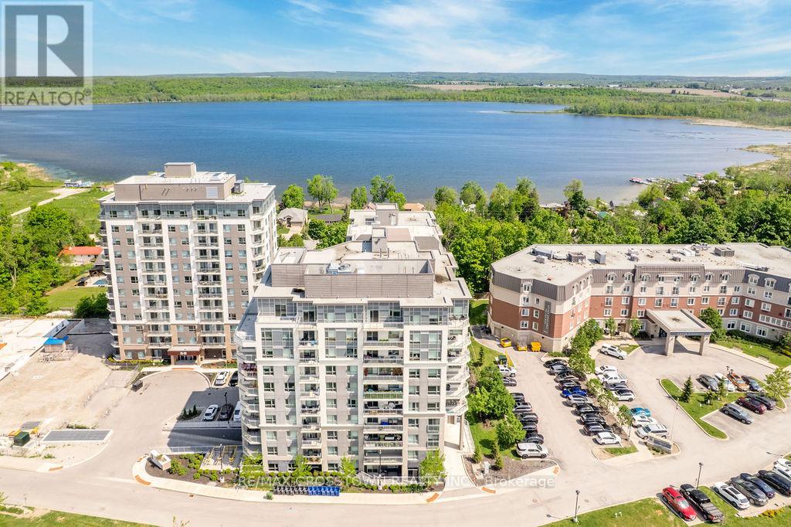650 Main Street
Woodstock, Ontario
Approximately over 1.50 acres Industrial land available for development to suit your specific industrial needs. The property is suitable for a wide range of Industrial applications, making it a versatile investment opportunity. M4 Zoning permits include Motor vehicle Dealership, service shop, parking, Public Garage, Bus storage facility, contractor's yard, fabricating Plant, machine shop, distribution, warehousing, manufacturing plant and much more. The property is making it an excellent opportunity for investors or business owners looking to expand. Services at property line. Buyer or Buyer's agent to verify all information. Sellers are Rrea. (id:53661)
2213 - 30 Shore Breeze Drive
Toronto, Ontario
Welcome To Eau Du Soliel, A Modern Waterfront Community In Mimico! Live At In This Large 677 Sqft ,2 Bedroom With 280 Sqft Balcony! Amenities Inc Games Room,Saltwater Pool, Lounge, Gym, Yoga& Pilates Studio, Dining Room Party Room And More! Close To The Gardiner Ttc& Go Transit. (id:53661)
319 Division Street
Cobourg, Ontario
Here is your opportunity to create a multi residential property in a town starved for residential income space. Approximately 5,200 square feet of potential residential income property. Zoned R4. Ground floor wheelchair accessible (ramp). Multi residential in Cobourg generates approximately $30 a square foot. Ample parking, numerous entrances and egress. New Boiler installed 2024. A no-brainer for an investor with an eye to huge returns for minimal work. (id:53661)
5953 Tenth Line W
Mississauga, Ontario
STUNNING FREEHOLD TOWNHOME! in one of Mississauga's most desirable neighbourhood, Churchill Meadows. Featuring 3 large bedrooms, 2 full baths, 1 powder room and a detached 2-car garage,.This sun-filled home boasts an open-concept layout with a spacious separate living room, cozy family area, and a family size kitchen with upgraded quartz countertops & stainless steel appliances. Enjoy eng. hardwood floors, pot lights, and modern zebra blinds throughout. A master bedroom with walk in closet and a 4 pcs ensuite. The finished basement with laminate flooring is perfect for a recreational room, kids play area or can be easily converted into an additional bedroom and a bathroom. Step outside to your private entertainers large deck complete with a new glass canopy and direct gas line for BBQ perfect for summer nights, kids & pets! Recent upgrades include roof, paint, AC, hood, zebra blinds & dishwasher. Furnace, A/C & Hot Water Tank are all owned - no rentals! Located just steps to top-rated schools, shopping, restaurants, and major highways (403/407). Includes ALL bedroom furniture sofa set on deck & 2 TVs! Bonus: 15-hour free visitor side-street parking with permit! (id:53661)
1420 - 8 Dayspring Circle
Brampton, Ontario
Bright and spacious 2Bdrm Plus Den with very nice layout. Large Living/Dining Room, Family size kitchen, 2 large bedrooms, Pricipal BR with 4 Pc en-suite & W/I Closet, 2 full washrooms, Newer Waterproof Laminate Floor Throughout, Quality Paints, 2 Underground Parking spots, Ensuite Laundry. Lovely Open Concept Suite With 2-Walkouts To Patio From Living Room And Master Bedroom. Close To Hwy 427, 407, 50 & Vaughan. Surrounded By Serene Walking Trails In A Peaceful Community. Party Room/Meeting Room, Visitor Parking And Bbq's Allowed. (id:53661)
33 Royal Park Boulevard
Barrie, Ontario
Explore this expansive Senator-built home in the sought-after Innishore community, featuring over 4,200square feet of finished living space. The main floor boasts a bright, open layout with a spacious living anddining area, a large family room, and kitchen with butlers pantry, granite countertops, stainless steelappliances, built-in wall oven/microwave, gas range and a breakfast nook. Youll also find a 2-piece powderroom, main floor laundry room, plus a double attached garage and a large driveway with ampleparking.Upstairs, you'll find four large bedrooms, including a 20-foot primary suite with a huge walk-in closetand a luxurious 5-piece ensuite, featuring his-and-hers sinks, a soaker tub, a frameless glass walk-in shower,and a separate water closet. One secondary bedroom has its own ensuite, while two others share a stylishJack-and-Jill 5-piece bathroom. An additional office or flex space offers versatility. The custom finishedbasement is perfect for entertaining, with a bar area that includes stone countertops, a wine fridge, and beertaps. It also features a beautiful full bathroom and abundant storage space. Outside, enjoy a fully fenced yardwith a gazebo, fire-pit, hot tub, and shed. Have peace of mind with a new roof (2023) and brand new AC unit(2024). Located within walking distance to Valleyview Park, Wilkins Trail and beach, and close to top schoolsand amenities, this family home offers everything you need! (id:53661)
15 Malone Road
Georgina, Ontario
Lakeside Living in Prestigious & Serene Community within Jackson's Point. Highest Quality build with 4 + 2 Bedrooms, 5 luxurious bathrooms, Dream Home. Spectacular Chef/Entertainer's Kitchen with Amazing Walk-In Pantry, Built-in Coffee Bar, Oversize Island and Superb layout, Great Room with vaulted ceiling and Gas Fireplace, Primary Bedroom Suite Overlooking the Picturesque Lake Simcoe -simply stunning! . The Finished walk-out lower-level includes in-law or income suite potential with separate entrance and a mudroom, additional two bedrooms, large gym, fully sound insulated media room, recreation room with fireplace & kitchenette/sink/bar fridge and beautiful spa-like bathroom. Plenty of room for office, family, guests and quiet enjoyment of this exclusive community just an hour from Toronto. EXTRAS: Fully Finished Basement With 2 Walk-outs, 2 Large Bedrooms, Wet Bar, Exercise Room, Insulated Media Room & Spa-Like Bathroom! Garden Shed with Deck. (id:53661)
12a - 4040 Steeles Avenue W
Vaughan, Ontario
Very Affordable Rent In Premiume Plazza., Monthly Lease. Available 5 Indivisual Office Immediately(Rent $499 For Each Office). Preferably For Professionals Such As Real Estate, Realtor, Mortgage Agent, Lawyer, Appraisal, Paralegal, Builder, Insurance Brokers, Accountants, Self Employed Business Operators, Software Developers, Travel Agents, Consultant, Architect **Offices Available On Second Floor In A Business Centre Format Which Includes Total Of 30 Offices With A Large Open Entrance ( Front & Back Entrace) And Lots Of Natural Light! Large Parking Lots(Almost 300 Car Parking Spots) And Close To Highway 407/400/401/427. Rate Does Not Include H.S.T. **Individual Offices Can Be Leased* (id:53661)
204 - 61 Orchard Park Drive
Toronto, Ontario
Step into exceptional craftsmanship and modern elegance with this brand-new, move-in ready masterpiece. Built with top-of-the-line materials and meticulous attention to detail, this stunning home offers a spacious, never-lived-in design that exudes both sophistication and comfortperfect for end users and investors alike. The open-concept layout is designed to impress, featuring soaring ceilings, expansive windows that flood the space with natural light, and premium flooring throughout. The state-of-the-art designer kitchen is a chefs dream, boasting sleek cabinetry, lavish countertops, and top-tier appliances a perfect blend of style and functionality. Every corner of this home showcases impeccable workmanship and high-end finishes, ensuring luxury without compromise. Forget renovationsjust move in and experience effortless living. Unbeatable Location & Investment Potential Nestled in West Hill, this home is steps from TTC, GO Train, and the highly anticipated LRT, with seamless access to the 401, DVP, and downtown Toronto. Enjoy the convenience of being minutes from top-rated schools, premier shopping, lush parks, and a thriving dining scene. With booming development, increasing property values, and high rental demand, this is more than just a home its a strategic investment in prime real estate. Opportunities like this don't last- schedule your private showing today! (id:53661)
1512 - 5 Northtown Way
Toronto, Ontario
Prime Location In North York. Spacious Corner Unit With South East Tree Top View! Lots Of Windows! Full Recreation Facilities, 24 Hrs. Concierge Steps To Shopping Centre, Subway And Minutes To Hwy 401. 1 Parking And 1 Locker Are Included. (id:53661)
1902 - 45 Charles Street E
Toronto, Ontario
South West Facing 2 Bedroom. With 9Ft Ceilings And A Nice Size Balcony. Floor To Ceiling Windows, Modern Kitchen, Modern Lobby, 24 Hr. Concierge, Fitness Centre, Luxury Chaz Club Located On The 36th & 37th Floor With Incredible Downtown Skyline & Lake Views! Walking Distance. To Subway, U Of T, Yorkville, Shopping & More! ONE Parking space included. (id:53661)
716 - 58 Lakeside Terrace
Barrie, Ontario
Welcome to 58 Lakeside Terrace a stunning 1-bedroom, 1-bathroom condo nestled in one of Barrie's most desirable lakefront communities. This beautifully designed suite features open-concept living with modern finishes, a sleek kitchen with stainless steel appliances, and a bright living area that opens to your private balcony perfect for enjoying morning coffee or evening sunsets. The spacious bedroom offers large windows and a generous closet. Enjoy the convenience of in-suite laundry, underground parking, and a storage locker, plus access to exceptional amenities including a rooftop terrace, fitness centre, and party room. Steps to Little Lake, and close to shopping, RVH, and Hwy 400 this is stylish, carefree living at its best. Great for Investors. (id:53661)

