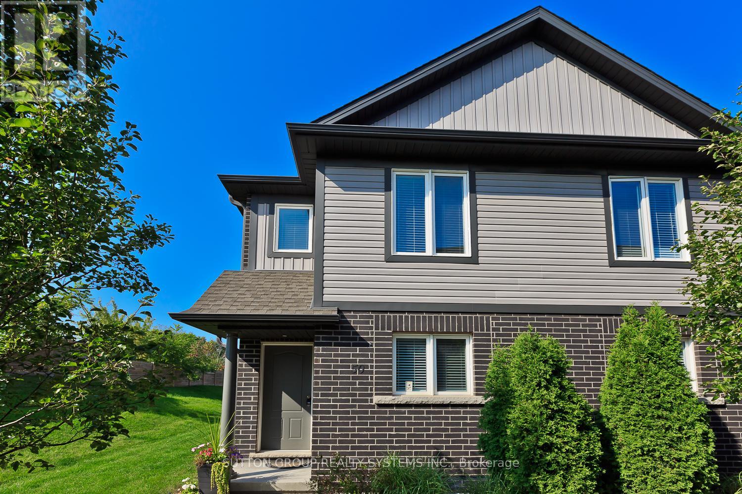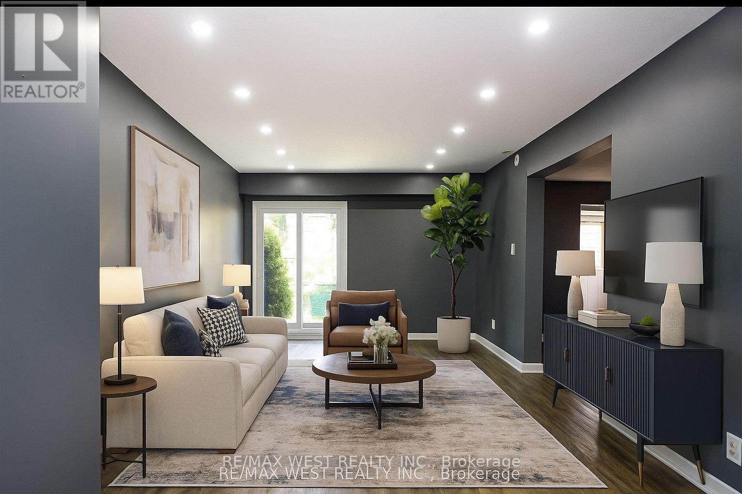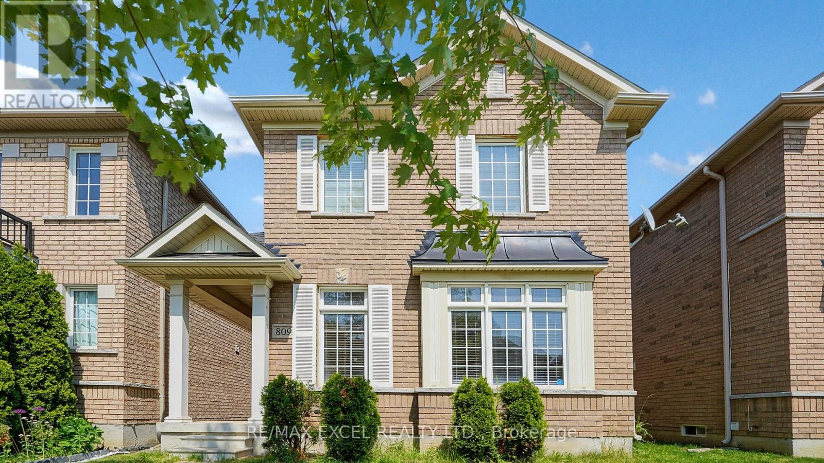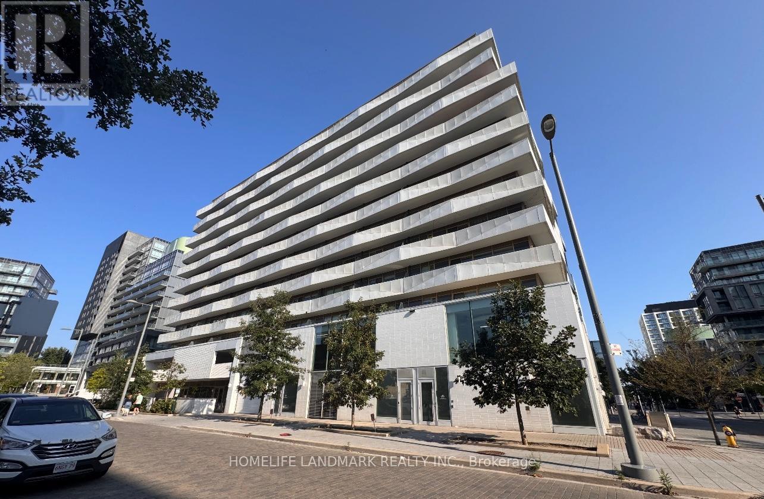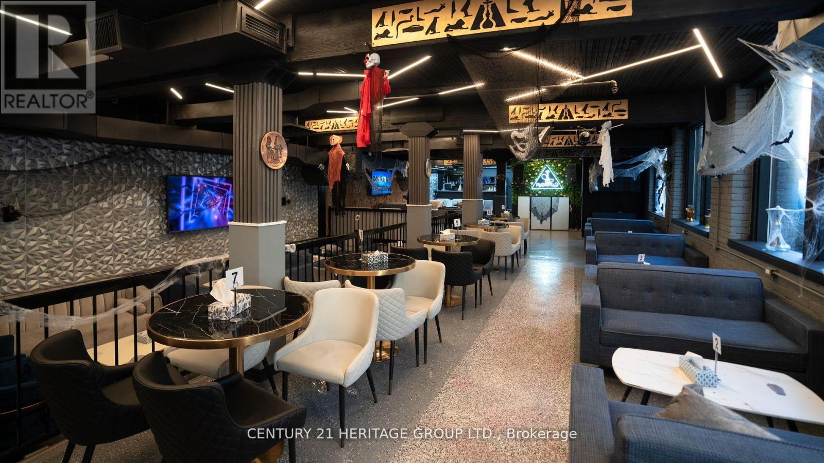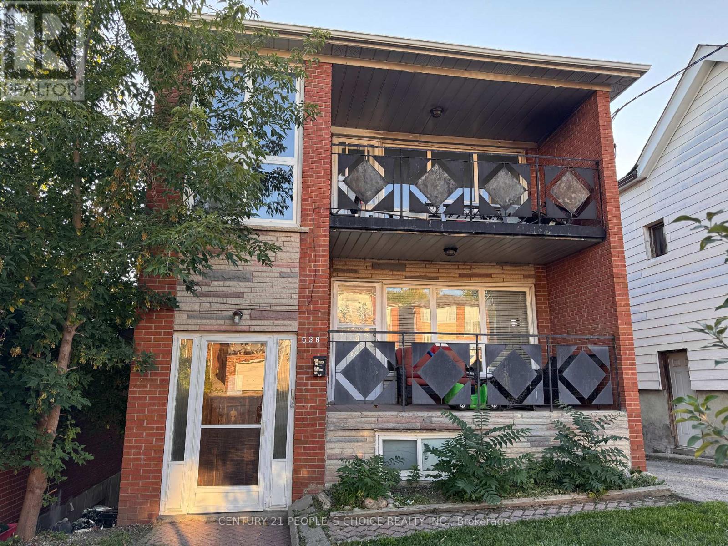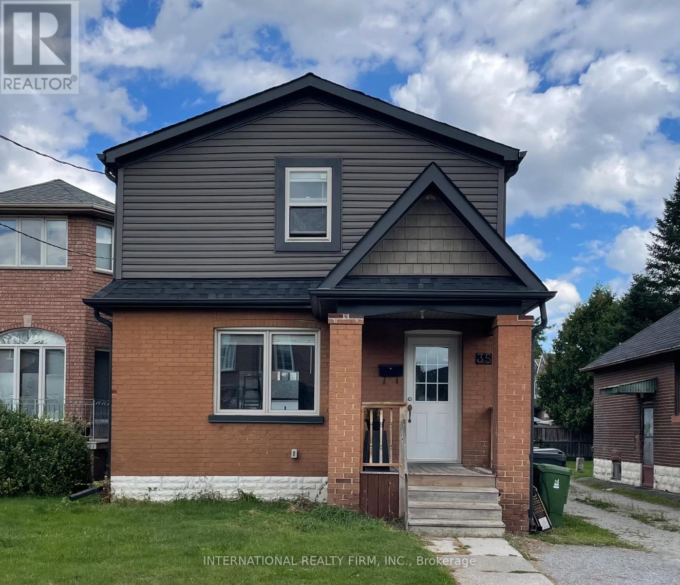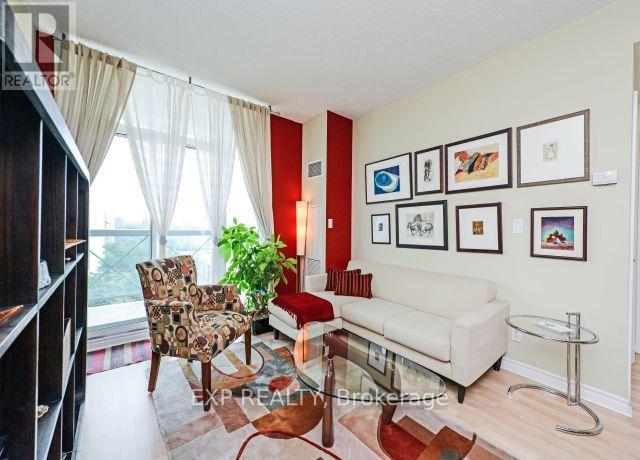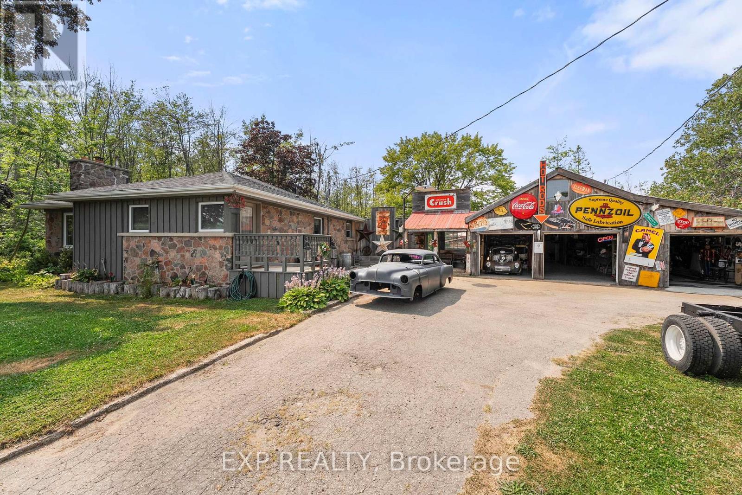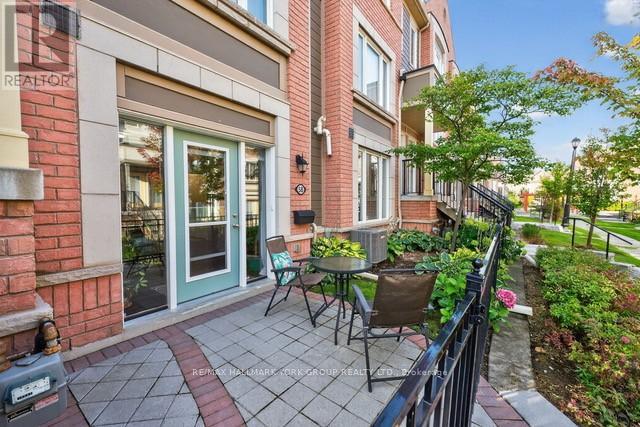50 - 7768 Ascot Circle
Niagara Falls, Ontario
Welcome to a stunning corner unit with 3+1 bedrooms that is backing to loads of green space. This awesome two story townhouse built by Pinewood Homes, boasts three spacious bedrooms on the second level with a full 4pc bathroom and with a professionally finished basement with a Rec Room, Bedroom and a full Bathroom. The main level shows open concept with a pristine kitchen and a custom wall to wall full pantry with a walk-out to a professionally finished deck and a huge all year round gazebo. Located in a very convenient area with steps to Shoppers Drug Mart, close to the Falls, Walmart Supercenter, Costco and Cineplex. The POTL $155/Month covers well maintained landscaping and snow removal. (id:53661)
5 Chesapeake Drive
Hamilton, Ontario
Welcome to 5 Chesapeake Drive! This 1,900 square foot, two-storey home in Waterdown's family-friendly heart is just minutes from the vibrant downtown community with restaurants, boutique shops, and everyday conveniences all at your fingertips. This 3-bedroom, 2+1-bathroom home boasts a double car garage with parking for up to 5 vehicles, offering ample space and convenience. Inside, the family room captivates with a soaring double-storey ceiling, a cozy gas fireplace, and a walkout to the tiered deck - perfect for summer gatherings. The sleek galley kitchen shines with a large bay window overlooking the lush front yard, blending style and functionality. The true highlight is the rare main-floor primary suite, featuring a luxurious 5-piece spa-like ensuite with a soaker tub, walk-in glass shower and a spacious walk-in closet. Upstairs, two generously sized bedrooms share a modern 4-piece Juliette bathroom. The unfinished basement awaits your creative vision, ready to transform into your dream space. RSA. (id:53661)
1517 Queensbury Crescent
Oakville, Ontario
- Welcome to your new home at 1517 Queensbury Cres. Oakville! This bright and spacious 4+1 bedroom gem is tucked away in the friendly, sought-after neighbourhood of College Park where comfort meets convenience. Just minutes from highways, shopping, and high ranking schools. Open concept main floor featuring gourmet kitchen with stainless steel appliances, quartz counters, kitchen island and Alcaline water filtration system, combined living and dining room and charming family room with wood fireplace and walkout to your professionally landscaped sunny backyard perfect for BBQs, morning coffee and night parties. On the upper floor you will find the primary bedroom a private retreat with walk-in closet and a 3-piece ensuite! Additionally featuring 3 generous sized bedrooms and main 4PC bathroom. The main floor laundry and mud room make life a little easier with side entrance. The finished basement offers a rec room with gym turf, bedroom, cold room, and an extra full bathroom and is ideal for guests or a home office or potential rental income with addition of the separate entrance. Extensive renovation done in 2019/2020 which included: new roof with new aluminum work including leaf guard gutters for worry free maintenance, all new windows, exterior doors and garage doors. Inside reno included new kitchen, bathrooms, pot lights, all interior doors, engineered floors with wooden trims, new custom-made Hunter Douglas window coverings on the main floor. This home is move-in ready. Just unpack and enjoy! (id:53661)
1143 Shaw Street
Oakville, Ontario
Absolutely beautiful and well maintained home in coveted South Oakville, this charming bungalow is filled with character and perfectly situated on a 63 x 146 ft. The open concept main floor is thoughtfully designed and blends style, comfort and convenience. Step inside where a welcoming living room with a gas fireplace and media niche sets the tone and overlooks a spacious dining room, an ideal floor-plan that's perfect for family gatherings. The chef inspired kitchen impresses with its generous island, breakfast bar, top of the line Stainless Steel appliances, ample storage and seamless walkout to a private and meticulously maintained backyard that's complete with deck and gazebo, and perfect for entertaining or tranquil outdoor days or evenings. The primary suite features an ensuite bath with large shower plus a bonus walk-out to the backyard. Two additional bedrooms and main bath complete this level. Downstairs, the finished lower level enhances the homes versatility providing in-law potential or extra space for the family with a substantial rec room, two additional bedrooms, a 3-piece bath, and a bonus room perfect for a games room, office, gym, etc. With its mature trees, quiet streetscape, and proximity to shops, schools, transit, GO train and green space, this property offers the perfect balance of lifestyle, value, and location. (id:53661)
107 - 2835 Islington Avenue
Toronto, Ontario
A rare offering at 2835 Islington Avenue - this spacious, ground-floor 1-bedroom, 1-bathroom condo combines comfort, convenience, and style. The well-designed layout features an expansive living area and a generously sized bedroom, complemented by the convenience of an included underground parking space. As an added bonus, the bathroom will be fully renovated prior to possession, ensuring a fresh, modern finish for the new tenant. Ideally located with easy access to transit, shopping, parks, and major highways, this is a unique opportunity to lease a thoughtfully updated home in a well-managed building. Rent includes cable and Internet (id:53661)
509 - 65 Port Street E
Mississauga, Ontario
Experience lakeside living at its finest in the sought-after Port Credit community.This expansive 2+1 bedroom, 3-bath residence at the iconic Regatta Condos offers over 2,600 sq ft of beautifully designed living space, framed by panoramic lake views from every room. Inside, soaring vaulted ceilings and oversized principal rooms create an airy, open feel, ideal for both relaxing and entertaining. The custom kitchen is a chef's dream complete with granite countertops and stainless steel appliances. It opens gracefully into a spacious dining area and sun-filled living room, where one of three fireplaces sets a cozy, elegant tone. Retreat to the serene primary suite featuring a spa-like ensuite with a walk-in shower, generous closet space, and your own private balcony overlooking the water. A second bedroom, flexible den, and two additional full baths offer versatility for guests, work-from-home, or personal hobbies. Two private balconies invite you to unwind, all while soaking in the tranquil lake views. Enjoy the convenience of ensuite laundry, two parking spaces, and a locker, all within one of Port Credits most desirable addresses. Steps to waterfront trails, the marina, dining, shops, and GO Stations, this is your opportunity to enjoy the charm and vibrancy of South Mississauga living. (id:53661)
148 Fanshawe Drive N
Brampton, Ontario
This beautiful and spacious home is full of potential and perfect for families or savvy investors alike. Located in a highly sought-after neighborhood, it offers unbeatable convenience and a warm, welcoming community feel. Step inside to find three bright and generously sized bedrooms, each filled with natural sunlight. The layout offers comfort, functionality, and room to grow. The basement features a separate side entrance, offering incredible potential for a future in-law suite or rental unit. Brand New Washer, drier, Fridge, stove and Microwave/range and a 2nd older fridge. Bathroom re-newed, Roof 2023. Enjoy your BBQs in your Backyard with a large deck and mature trees. Enjoy the perks of being just a short walk away from a vibrant plaza with a grocery store, doctors office, LCBO, library, Recreation Centre, parks, and public school everything your family needs is within reach! With quick access to public transit and major highways, commuting is a breeze. Don't miss out on this opportunity to own a freshly painted, well-located home in the great Brampton neighborhood of Heart Lake (there is a conservation park near by too. Whether you're a first-time buyer, downsizing, or looking for an investment, this property is priced to sell and ready for your personal touch. (id:53661)
809 Cornell Rouge Boulevard
Markham, Ontario
Rare Detached Home In Desirable Cornell Community, Ideal For All Lifestyles And Stages! Well Maintained; Minutes To Go, 407, Community Centre, Library, Parks, Hospital. In High Ranking School Zone-Black Walnut. Spacious & Practical 3 Bedroom Home With A Professionally Finished Bsmt (2019) That Adds A 4th Bedroom & Rec Room(Over 2,500 Sf Living Space). Upgraded Kitchen and Bathrooms (2025), Professional Interlocking (2017) - Parks 3 Cars. Move-In Ready. (id:53661)
1011 - 60 Tannery Road
Toronto, Ontario
City Energy Meets Lakeside Calm. Wake Up To Stunning Views of the Downtown Skyline & CN Tower From Your Quiet, Modern Condo Near Lake Ontario. With YMCA Next Door, Parks, The Distillery District, And Major Highways All Minutes Away, You Have The Best Of Toronto At Your Doorstep. A Parking Was Purchased By Owner At Over 50 K, and A Locker Is Included. (id:53661)
284 Richmond Street E
Toronto, Ontario
Rare Opportunity To Own A Signature Asset In The Heart Of Downtown, Newly Renovated restaurant renovation including main dining room washroom furniture ETC. great sound system including space for Dj. many Tv's could make a great sports bar/ Restaurant. Lot of great opportunities (id:53661)
4101 - 108 Peter Street
Toronto, Ontario
123649 unobstructed city views. Features an open-concept design with modern finishes, including a gourmet kitchen equipped with a built-in stove, oven, microwave, and a sleek panelled fridge and dishwasher. Look forward to an enhanced lifestyle with upcoming amenities such as a fully-equipped fitness center, rooftop lounge, outdoor pool, private dining room, party lounge, and a dedicated kids' zone. Steps away from the TTC Subway, top-rated restaurants, shops, and various amenities, this address boasts an unbeatable 100 Walk & Transit Score. Don't miss the chance to be the first to live in this contemporary sanctuary, perfectly located for urban convenience and offering a seamless blend of style and functionality. (id:53661)
538 Caledonia Road
Toronto, Ontario
Discover an exceptional investment opportunity a fully legal triplex in Toronto with three spacious, self-contained units perfect for investors, multi-generational families, or buyers looking to live in one unit while renting out the others. First & second floors 2800 Sq. Ft of living splace with 3 bedrooms, 1 bath, spacious living/dining, and large kitchens. The bright walk-out basement unit is roughly 1200 Sq. Ft. features 2 bedrooms, full bath, and private rear entrance. All 3 units have secure separate entrances. Perfect for investors, multi-generational living, or live in one and rent out the others for strong income potential. Convenient location close to schools, transit, parks, and shopping. Endless possibilities in a solid, income-producing property! Whether you're an investor seeking excellent rental income, a family looking to house relatives in separate suites, or a homeowner wanting to offset your mortgage by renting out multiple units, this property delivers outstanding flexibility and value. (id:53661)
3043 Pendleton Road
Mississauga, Ontario
Welcome to this beautifully maintained 3-bedroom, 3-bathroom upper-level home in the heart of Meadowvale! This spacious and bright property offers a functional layout perfect for families seeking comfort, convenience, and community. The main level features an open-concept living and dining area with a walkout to a large deck and fully fenced backyard ideal for entertaining and summer BBQs. The sun-filled kitchen includes a brand-new fridge, new cooking range, and a cozy breakfast nook. A welcoming ceramic-tiled foyer adds charm and everyday convenience. Upstairs, the primary suite provides a peaceful retreat with a 3-piece ensuite and huge walk-in closet. Two additional bedrooms and bathrooms offer plenty of space for the whole family. Freshly painted and move-in ready this home is the perfect blend of style and function. Property Features: Upper Level Only (Basement Not Included), 3 Bedrooms, 3 Bathrooms, New Fridge & New Cooking Range, Freshly Painted, Move-In Ready, Walkout to Large Deck & Fully Fenced Backyard, Separate laundry on main floor, 2 Parking Spots on Driveway (Garage Not Included) Utilities 70%, Hot water rental is Free!! Location Highlights: Steps to top-rated schools (Plum tree park public school), parks, 5 mins to Meadowvale GO Station and Meadowvale Town Centre, 2 mins walk to public transit, and convenient access to major highways (401/407). This vibrant neighborhood is perfect for families looking for safety, convenience, and community living. (id:53661)
35 Renfield Street
Toronto, Ontario
Welcome to 35 Renfield Street, North York! Charming 3-bedroom, 1-bathroom family home located on a quiet street in the desirable Brookhaven-Amesbury neighbourhood. This well-maintained property offers a functional layout with bright living spaces and comfortable bedrooms, ideal for families or professionals. Family-friendly area with nearby schools: Brookhaven Public, St. Bernard Catholic, Amesbury Middle, Chaminade College, and Weston Collegiate. Surrounded by parks and green spaces for recreation and leisure. Convenient shopping at Yorkdale and local retail hubs. Excellent transit and quick access to Hwy 401, 400 & DVP for easy commuting. Established neighbourhood with all amenities close by. Don't miss this opportunity to lease a home that blends suburban charm with city convenience! (id:53661)
904 - 1359 Rathburn Road E
Mississauga, Ontario
Stunning 1-Bedroom + Den Condo in the Prestigious Capri Building! Live in luxury with breathtaking views of the Toronto skyline from your private balcony! This elegant unit features soaring 9-foot ceilings and is flooded with natural light. Enjoy a sleek kitchen with granite countertops and a convenient breakfast bar, perfect for entertaining. Ensuite laundry for ultimate convenience, 1 underground parking spot so you never have to worry about snow and a storage locker too! Not to mention all utilities are included in low maintenance fee - no extra bills! Resort-Style Amenities: Indoor pool, hot tub, and sauna. Cozy library and billiards room. State-of-the-art fitness center. Expansive party room with walkout to an outdoor patio. Kid-friendly playground. Located in the heart of Mississauga, just steps from top-rated schools, premier shopping, and seamless public transit. Commuting is effortless with easy access to Highways 401, 403, 427, QEW, and the GO Station. Indulge in the best dining, entertainment, and recreation all just minutes away! This unit is a rare find don't miss your chance to call it home Toady! (id:53661)
212 - 280 Aberdeen Boulevard
Midland, Ontario
Lovely home overlooking beautiful Georgian Bay. Miles of waterfront trails just steps from the front door. Enjoy the sailboats and sunrises from the bedroom, great room, or private balcony or walk to the nearby marinas for a closer look. Practical layout with separate laundry room/walk-in pantry off the kitchen and a den that can be used for storage, office, or guests. 2 large mirrored double closets, plus a large den ensures lots of storage space and a sense of openess. A comfortable space to live in plus 2 walkouts to balcony to enjoy the fresh lake air. Enjoy the immaculate grounds with beautiful landscaping and a gazebo that someone else maintains leaving you free to relax and read in the gazebo in warm weather. Two owned parking spots. Midland has much to enjoy with vibrant downtown shops, restaurants, craft brewery, a Cultural Centre, festivals, hospital, curling, dog park (at little Lake), walking trails, golf courses, and so much more. A great active lifestyle awaits you. Affordable living! Hydro: $75-$110 monthly. Gas $55-$70 monthly. Enjoyed by the same family for over 20 years, ready for a new adventure with a new owner-will it be you? Come see your new home and fall in love with all that is has to offer. (id:53661)
5514 Highway 11 South, R R 1
Oro-Medonte, Ontario
Welcome To 5514 Highway 11, A 2.34-Acre Property Just Outside Orillia Offering Space, Privacy And Serious Functionality. The Home Features 2 Main Floor Bedrooms And One Downstairs (One Currently Used As An Office), Huge Deck And Partially-Finished Basement. The Kitchen Includes A Boos Block Commercial Wood Butchers Block And Full Suite Of Stainless Steel Appliances, All New In 2022, Plus 2022 Washer And Dryer Downstairs. The Star Of The Show Is The 2,800+ Square Foot Shop With 3-Phase Power, Its Own Propane Tank, Loading Dock And Space To Fit Up To 13 Vehicles. The Orange Car Hoist Is Included, Making It Ideal For Car Enthusiasts, Metalworkers Or Trades. Outside, You'll Find A Large Pond With A Classic Truck Converted Into A Fountain, Trailer By The Pond, Two Additional Trailer Bodies For Storage And Massive Anchor That Adds A Unique Touch. Currently Zoned R1, The Property Previously Supported Light Commercial Use Including A Metal Fabrication Shop - Buyers Are Advised To Verify Any Future Use Or Zoning Changes Directly With The Municipality. The Property Has Also Long Benefited From An Additional Rear Access Road Via A Former Highway On-Ramp. While Access Has Been Uninterrupted For Years, Buyers Should Confirm Its Continued Availability With The Appropriate Authorities. The Location Provides Quick Access To Orillia While Feeling Fully-Rural. This Is A Rare Opportunity For Someone Who Needs More Than Just A House. (id:53661)
405 - 352 Front Street W
Toronto, Ontario
Welcome to this stunning 2-bedroom, 1-bathroom condo in the heart of downtown Toronto. Offering over 700 sq. ft. of thoughtfully designed living space, this unit features an open-concept layout with floor-to-ceiling windows that flood the home with natural light. The highlight of this suite is the expansive 275 sq. ft. private terrace, perfect for entertaining or relaxing while enjoying breathtaking views of the city's highlights including the CN Tower and Rogers Centre. The lease includes high-speed internet, a parking space, and a storage locker at no extra cost for your added convenience. Located in one of Torontos most vibrant neighbourhoods, you're just steps from everything the city has to offer including the CN Tower, Rogers Centre, The Well, King West and the Entertainment District. With endless dining, shopping, and entertainment options right at your doorstep, this is city living at its finest. (id:53661)
58 Harry Penrose Avenue
Aurora, Ontario
Opportunity knocks! This end unit 1 bedroom stacked townhouse in the desired neighbourhood of Bayview Northeast These is so much to love about unit including 9 ceiling, direct access to garage, a spacious and bright bedroom. Plenty of storage, a convenient Murphy bed for your over night guests, Tastefully upgraded kitchen and bathroom, laminate flooring throughout and a cozy and inviting outdoor terrace for your enjoyment. Walk to trails, parks , shopping , dining and many amenities nearby- 5 min to GO and 404! Don't miss it! (id:53661)
3 - 205 Export Boulevard
Mississauga, Ontario
Bright updated office space with high ceilings. 2nd level walkup space with wide staircases. Ample parking. Common area consists of large reception and kitchen with 2 washrooms. Fibre optic and unit security available to the building. Offices are clean and in move in condition. Tenant cleans their own usable space and Landlord cleans common areas. (id:53661)
2 - 205 Export Boulevard
Mississauga, Ontario
2nd floor walk up space. Bright high ceilings updated office space. Ample parking outside door. Common area consists of large kitchen, 2 washrooms and large reception area. Tenant pays for utilities use (Gas &Electricity). (id:53661)
160 Marwood Place
Vaughan, Ontario
Discover this builder-renovated 4+1 bedroom, 4-bath detached home offering Approximately over 4,500 sq. ft. of luxurious living space, including a bright 1,500 sqft. finished basement with separate entrance & rental income potential. Situated on one of the largest regular lots in the area (54 x112 ft), this residence blends space, elegance, and comfort.The main floor showcases white Granite stone flooring, rich hardwood upstairs, new windows/doors, and an airy open layout.The designer kitchen offers premium finishes & smart layout that connects to the family room with a rustic wood-burning fireplace while remaining private from the living room. A French-door dining room links to the living room for seamless entertaining. A grand curved staircase beneath a dazzling chandelier leads to four spacious bedrooms and three renovated baths. The primary suite features a spa-like ensuite, large walk-in closet, and privacy from the rest. A second bedroom enjoys its own ensuite and sunset views; two east-facing bedrooms share an oversized bath. Basement includes a full kitchen, bedroom, & bath. Steps to top-rated schools, Maple Community Centre, and parks, with quick access to Maple GO, Highways 400/407, Wonderland amusement Park, Vaughan Mills amll , Vaughan Metropolitan Centre & Cortellucci Hospital. (id:53661)
S801 - 180 Mill Street
Toronto, Ontario
Beautiful 1-bedroom + den with Rare Parking and Locker!!! This unit features contemporary finishes, floor-to-ceiling windows, the perfect home office den, and stunning 166SF terraceideal for entertaining. Located in the Canary District, this master-planned community is known for its pedestrian-friendly design, lush green spaces, and strong focus on sustainability. You're just steps away from the iconic Distillery District, offering world-class dining, boutique shopping, and charming cobblestone streets. Enjoy easy access to the 18-acre CorktownCommon Park w/trails, playgrounds, stunning skyline views, Front Street promenade, YMCA, George Brown College, biking/running trails and much more!! Canary Commons offers an elevated lifestyle with state-of-the-art amenities including a fully equipped gym, 24-hour concierge, media room, and a serene yoga studio. Whether you're working from home, enjoying the localculture, or unwinding in your private outdoor space, this unit truly has it all. (id:53661)
617 - 27 Bathurst Street
Toronto, Ontario
Recently Built Minto Westside Condo at King West. Floor To Ceiling Windows Span 9Ft High Ceiling. White Kitchen with Built-in Appliances, 4-Burner Cook Top, Quartz Counter, Backsplashes and Storage Cabinets. Master Bedroom Features South-East Wrap-Around Windows, a Walk-in Closet with Organizers and a 3-Piece En-suite Bathroom with Frameless Glass Shower. The Second Bedroom or Home Office can fit a Queen Bed and a Desk. Both Bathrooms have Full-size Vanity Sinks and White Stone Counters. Wide Laminate Floors Throughout. Connect with Nature in the covered Balcony Overlooking the Tree-Lined Garden and Glass-Roof Lounge. 5-Star Amenities Include 24 Hour Concierge, Sophisticated Gym, Luxurious Party Room, BBQ and Multi-level Lounges, Rooftop Pool and Spa, Farmboy and Dollarama in the Building. Street Car and Bike Rental At Your Doorstep. 5-Minute Walk to future Ontario Line Station. You will Enjoy the Urban Lifestyle of Fashion District Right Across from the Flagship Stackt Market and Historic Fort York, Steps to the Lake , the Well and Entertainments. 99 Walk Score, 96 Transit Score, 95 Bike Score. For Investors: Great Cashflow with $3100 + Monthly Rent. (id:53661)

