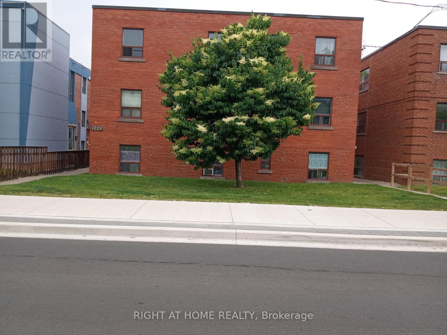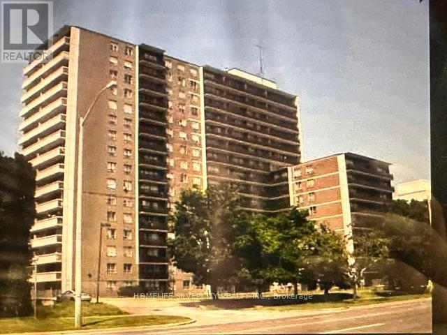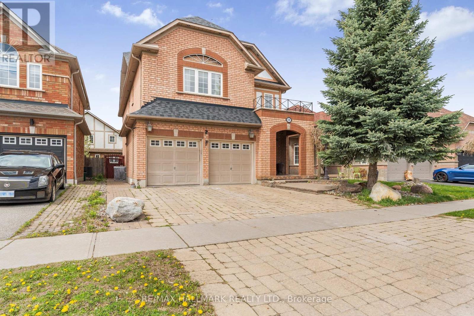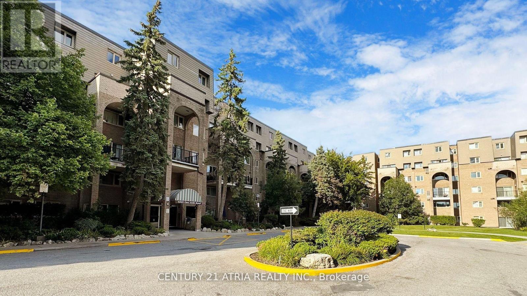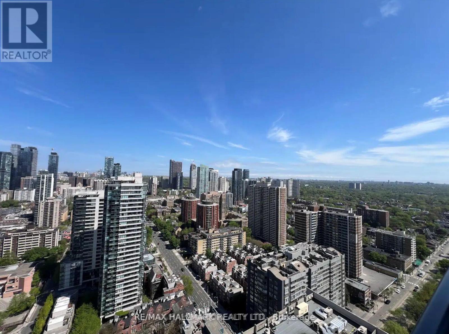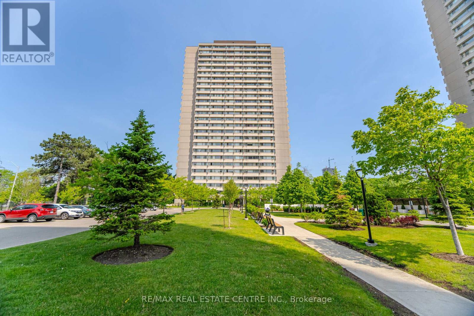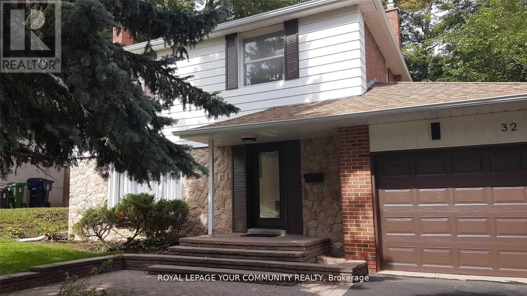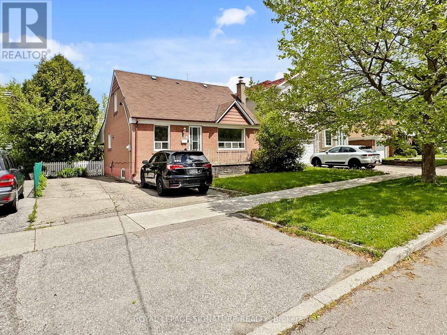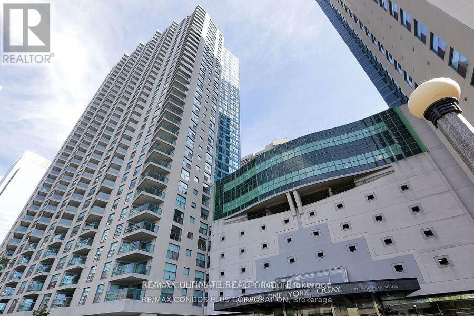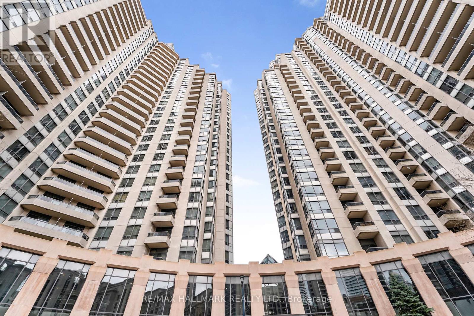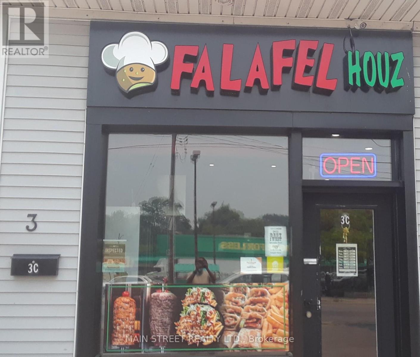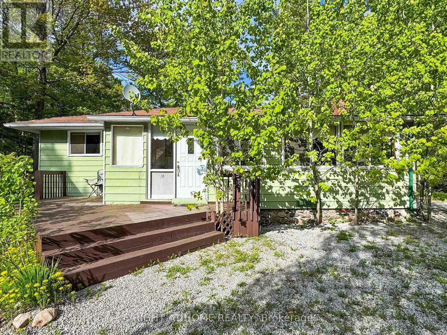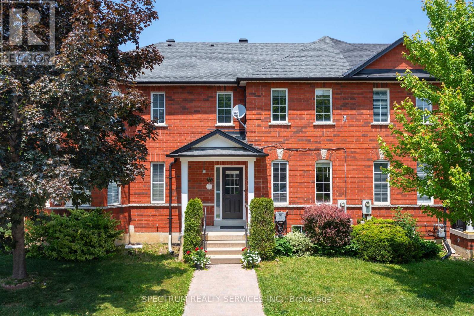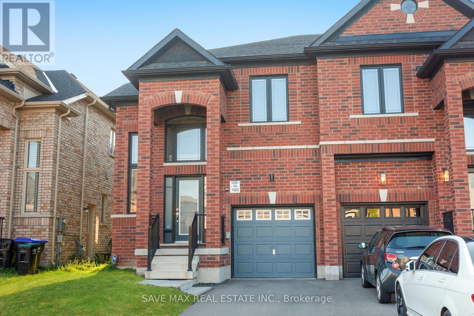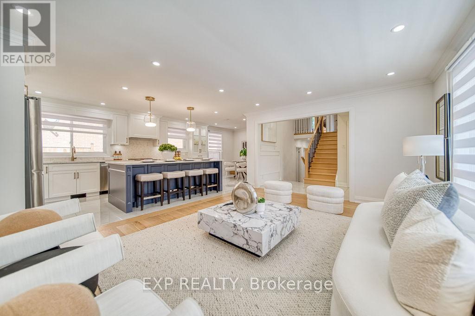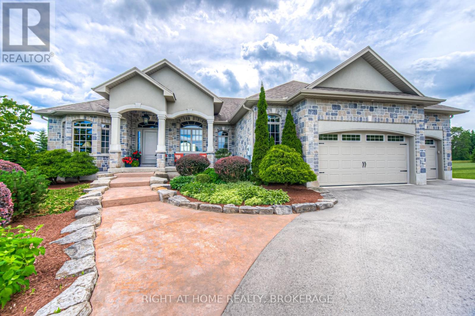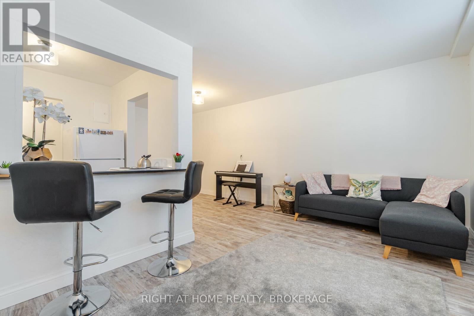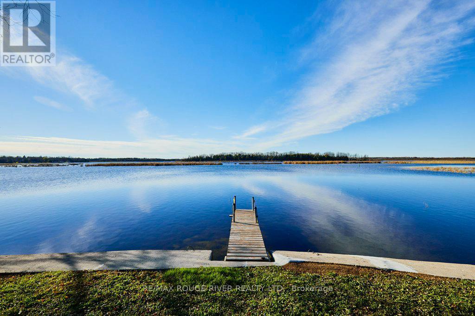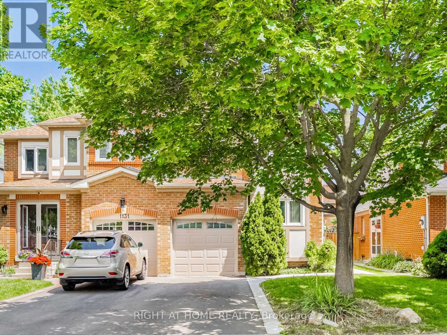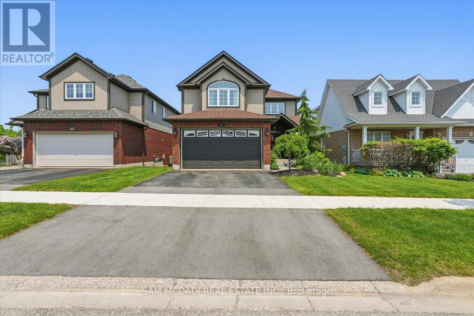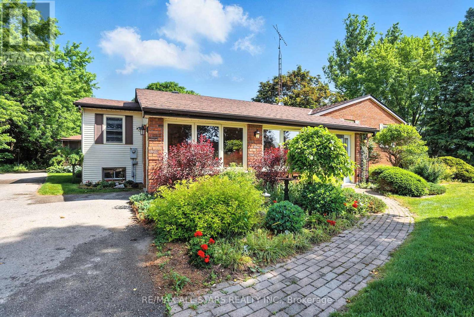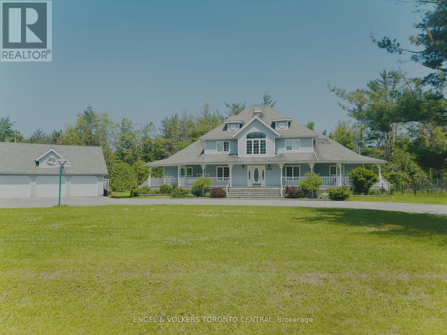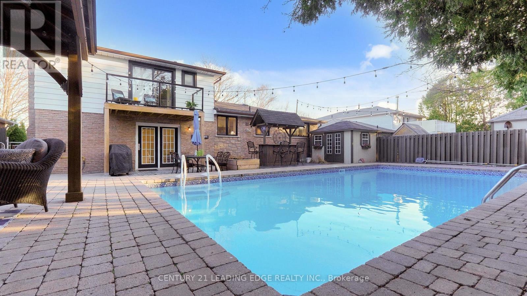2440 Secreto Drive
Oshawa, Ontario
Stunning Upgraded Detached Home with Legal Basement in Windfields! Welcome to this beautifully upgraded all-brick detached home on a premium lot with no rear neighbors, located in the desirable Windfields community. Featuring a legal 2-bedroom basement apartment (completed with city permits in 2023), this home offers ideal space for extended family or rental income. Enjoy luxury touches throughout, including a custom kitchen (2022) with built-in appliances, quartz countertops and waterfall island, plus a spacious family room with built-in speakers and custom fireplace. The primary suite boasts a spa-like 5-piece ensuite and a freestanding tub. Additional highlights: 9-ft smooth ceilings, new hardwood floors, oak staircase, upgraded lighting, 200-amp panel, second-floor laundry, and direct garage access. Outdoor space features partial interlock (2022).Close to top schools, shopping, Durham College, Ontario Tech, Costco, and Hwys 407/412. Move-in ready don't miss this rare opportunity! (id:53661)
1020 O'connor Drive
Toronto, Ontario
Excellent turn key investment opportunity!!! 12 unit apartment building on large lot in prime Toronto location!!! Well maintained with 6 x 2 bedrooms, 5 x 1 bedroom, 1 bachelor. Reliable tenant profile and stable income with significant upside on turnover. Total area 8100 square feet. 11+ parking including large detached double garage. Extra income from parking and coin laundry. Furnace (2022), some units renovated, intercom system, fire systems, lighting and monitoring and outdoor security cameras. RentSafeTO Score in 2023 - 86%. Central location close to New LRT, all amenities, schools, shopping, transit and recreation. Rarely offered, don't miss out! (id:53661)
1625 Pleasure Valley Path N
Oshawa, Ontario
Introducing The Houndstooth Special with over $30,000 in upgrades! A rare end unit townhouse in Ironwoods North Oshawa, boasting 1,619 sq.ft. (larger than the corner unit) featuring the unique combination of both a backyard and a terrace. Enter the main level via a tiled foyer into an open-concept great room with engineered hardwood, electric fireplace, and recessed potlights. The chefs kitchen features granite countertops, and extended island, dark-grey glass backsplash, under-cabinet lighting, and stainless appliances with a gas range. Designer upgrades include satin-nickel pendants and dimmer switches. Entertain around the central island or spill into your landscaped extended backyard. The second level boasts two bright bedrooms which flank a full bath with chrome rain-shower fixtures and dual-flush toilets. Finally, ascend the solid-oak staircase to the third floor into a master suite with vaulted ceilings, abundant natural light, and plush finishes. The spa-like ensuite indulges with a soaker tub, rainhead & wand shower, and polished chrome accents. And you can step onto your massive private terrace to enjoy morning coffee or evening stargazing. Ironwoods backs on to a 3-acre private park showcasing trails, off-leash dog area, and playgrounds for your children. Minutes to Durham College, UOIT, top-rated schools, Cedar Valley Conservation Area, the RioCan shopping plaza, Campus Ice & Legends Centres, Kedron Dells Golf Course, seamless GO/VIA/DRT transit, and a Costco nearby, the location is as convenient as it gets. Why The Houndstooth Special? It's Ironwoods pinnacle of lasting tastefulness and striking style thoughtfully designed open-plan interiors, natural materials, bespoke finishes, and unparalleled outdoor amenities that crown this townhouse as the community's jewel. (id:53661)
307 - 180 Markham Road
Toronto, Ontario
One bedroom + den spacious condo - brand new floor and brand new kitchen ,new paint and more. All Utilities included (water, heat, internet, hydro). (id:53661)
178 Stonemanor Avenue
Whitby, Ontario
Gorgeous, Meticulously Maintained Detached Home A True Must-See!Welcome to 178 Stonemanor Avenue, offering 2,681 sq. ft. of beautifully finished living space. This stunning property features a separate living room, a formal dining room, and a grand two-storey great room with a cozy gas fireplace. Enjoy soaring ceilings throughout the main floor and a chef-inspired modern kitchen complete with a large center island and premium granite countertops.Elegant finishes include hardwood flooring on both levels, crown moldings, and abundant pot lights. The luxurious primary suite boasts a spacious walk-in closet and a spa-like renovated ensuite. Professionally landscaped with beautiful stonework, this home offers incredible curb appeal. All bathrooms have been tastefully renovated.Dont miss this amazing opportunity to make this exceptional home yours! (id:53661)
2203 - 771 Yonge Street
Toronto, Ontario
Welcome To This Beautifully Designed 2 Bedroom, 2 Bathroom Suite At The Brand-New Adagio Condos, Offering 743 Sq. Ft. Of Thoughtfully Designed Living Space Plus A Private Balcony. With Northwest-Facing Views, The Unit Is Filled With Natural Light Throughout The Day. The Primary Bedroom Features A Private 3-Piece Ensuite, While The Second Full 4-Piece Bathroom Is Conveniently Located Off The Main Living Area Perfect For Guests Or Family Use. Located At 771 Yonge St, Just Steps From Yonge & Bloor And Sitting Directly Above Two Subway Lines, Adagio Is The Newest Luxury Boutique Residence In Prestigious Yorkville. Designed By Giannone Petricone Associates And Developed By Menkes, The Building Rises 29 Storeys With Bespoke Finishes, Curated Suite Layouts, And Five-Star Amenities. Enjoy The Ultimate Urban Lifestyle With U Of T, Designer Shopping, Fine Dining, And Top Entertainment All Within Walking Distance. (id:53661)
803 - 1 Deer Park Crescent
Toronto, Ontario
Suite 803 is a bright and spacious split two bedroom layout with square footage in all the right places. Offering over 1,000 square feet of living space, this property features a large living room and dining room space, two bedrooms that can both comfortably fit king sized-beds, two bathrooms, hardwood flooring throughout, an open concept kitchen with granite counter tops and stainless steel appliances, a foyer with closet and a large balcony with a southeast view. The property comes with one parking spot and one locker. The quiet boutique building features a concierge, gym, party room, and visitor parking. The convenient location is a one minute walk to a Longos grocery store, a Starbucks, and an LCBO. For TTC access, you are only one block away from St Clair subway station (or wait for a streetcar at a stop directly in front of 1 Deer Park). (id:53661)
1510 - 480 Front Street W
Toronto, Ontario
This bright and beautifully appointed 1+den offers 652 sq ft of refined, efficient space with 9' ceilings, wide-plank flooring throughout, and east-facing floor-to-ceiling windows that flood the unit with morning light. The kitchen is streamlined with full-sized, integrated appliances, where style and function meet in perfect balance. The versatile den is ideal for a home office, reading nook, or guest overflow. The bathroom has been upgraded with a tub-to-shower conversion and a sleek frameless glass enclosure, adding a spa-like touch to your daily routine. Step outside your suite and into one of Toronto's most iconic new communities. The Well is a master-planned, mixed-use destination that brings everyday essentials and exceptional experiences together, from Wellington Market to boutique retail, curated dining, and lush rooftop spaces. Enjoy 5-star amenities including a state-of-the-art fitness studio, wellness centre, rooftop lounges, party rooms, and smart parcel lockers. With Tridel Connect, you'll experience app-enabled living with smartphone access, hands-free entry, and real-time parcel notifications. All this in a location that's second to none, with King West, Queen West, the Financial District, and the waterfront just minutes away. Steps to TTC, parks, bike paths, and the city's best restaurants and cafés. (id:53661)
326 - 4005 Don Mills Road
Toronto, Ontario
***** Carpet Free *****All new windows in bedrooms and Living Room ****** newer laminated flooring ***** Newer Kitchen cabinets & quartz countertop ***** 3 spacious bedrooms, eat-in kitchen, open concept living & dining, a finished basement; east & west exposure with lots of natural sun lights ***** walking distance to excellent schools: arbor glen p.s, highland m.s; and ay jackson s.s ***** steps to ttc bus stops, shopping plazas, banks, restaurants, parks, and much more ***** minutes to highway 404/dvp, 407 & 401 ***** close to Seneca college, don mills & finch subway station ***** Rent includes water, parking, grass cutting and snow removal ** (id:53661)
3407 - 308 Jarvis Street
Toronto, Ontario
Stunning Brand-New Penthouse at JAC Condos | 1 Bed + Den | 2 Full Baths Experience elevated urban living in this luxurious 1-bedroom + den penthouse suite in downtown Toronto. Boasting 575 sq. ft. of stylish interior space plus a 106 sq. ft. terrace, this suite offers sleek, modern finishes and spectacular, unobstructed city views. The versatile den is ideal as a second bedroom or a private home office. Enjoy soaring 10-foot ceilings and a rare terrace with breathtaking skyline views. The primary bedroom features a private en-suite, and the unit includes two full bathrooms one with a walk-in shower and the other with a soaker tub. Situated steps from College Subway Station and Toronto Metropolitan University, with quick access to the Financial District, Hospital Row, East Bayfront, and more. Allan Gardens, right across the street, adds a refreshing touch of green space. Includes all brand-new appliances: fridge, stove, dishwasher, washer, and dryer. (id:53661)
2601 - 735 Don Mills Road
Toronto, Ontario
Amazing opportunity to own a Condo in a Great Location. Newly Renovated Spacious & Bright unit with 1 Bedroom and 1 Bathroom. Stunning, unobstructed and Panoramic North views from 25th level. Block away from Don Valley PKWY and Toronto Science Centre. Close to Upcoming Eglinton/Don Mills LRT station, Schools, Library, Rec/Community center, Restaurants, Grocery and Big Box stores. Ready to Move in condition for Working Professionals or Young couples. Freshly Painted Walls with neutral color. Beautifully Laminated flooring throughout except Kitchen and Bathroom. Large windows bringing in lots of Natural lights. Updated Kitchen with New Countertop, Double sink and Stainless-Steel Appliances. 1 underground Parking and Plenty of Visitors Park. Well maintained and Landscaped front yard. Indoor Swimming Pool, Sauna, Children play area, Gym, Party Room and Bike Storage are available as common amenities. Maintenance fee includes All utilities, Cable and Internet. (id:53661)
32 Shouldice Court
Toronto, Ontario
A Bright & Renovated Home Located On A Child Safe Cul-De-Sac; Ready For Move-In W/A Functional And Practical Layout; Gorgeous Backyard W/Large Private Open Space And Matured Trees In The Back;Sun-Filled Liv Rm W/Bay Window, L-Shaped Dining Rm, Eat-In Kit W/ Pot Lights/Quartz Countertop,stainless steels appliances. Mud Rm To Back Door Front Door/Sliding Dr. Fin Basement: Raised Fl,Pot Lites, A Bedroom, 4 Pc Bath (id:53661)
118 Moore Park Avenue
Toronto, Ontario
Exceptional Opportunity In Newtonbrook West Prime South-Facing Lot!Rare Opportunity To Own A Versatile Property In The High-Demand Newtonbrook West Neighbourhood.Situated On A Premium 50 x 135 South-Facing Lot, This Home Offers Endless Potential: First Time Home Buyers, Build Your Custom Luxury Residence, Develop A Multi-Unit Investment Property With Or Generate Rental Income. 3+1 Bedrooms, 3 Full Washrooms, Separate Side Entrance to Finished Basement With Kitchenette, Laundry On Both Main & Lower Level. Hardwood Floors Throughout Main & 2nd Floors, 3 Driveway Parking Spaces, Minutes To Yonge St, Steeles Ave,Centrepoint Mall, Goulding Community Centre, Close To Schools, Parks, Shops, Dining, And Public Transit. Ideal For End-Users, Investors, Builders. Live In, Rent Out, Or Build New This Property Offers Unmatched Flexibility In One Of North Yorks Most Sought-After Communities. (id:53661)
601 - 77 Harbour Square
Toronto, Ontario
Fall In Love With 77 Harbour Square, Recently And Fully Renovated Suite With Spacious Sun Filled 1 Bedroom W/ Huge 120 Sq Ft Terrace Size Balcony Overlooking New Love Park And Queens Quay, Bright Spacious, Open Concept Living/Dining Area With New Kitchen Appliances ,Floor To Ceiling Windows. Spa Inspired Bathroom W/Separate Glass Shower. Locker Conveniently Located On Same Floor. Indoor/Outdoor Pool, Gym, Restaurant and Bar ,Basketball, Patio With BBQ ,Private Shuttle Bus Service, Concierge + Security And More! (id:53661)
1413 - 5 Northtown Way
Toronto, Ontario
Bright, Immaculate & Spacious Corner Unit at Tridels Triumph. Welcome to this sun-filled, meticulously maintained suite in the prestigious **Triumph by Tridel** featuring one of the most sought-after layouts with breathtaking, unobstructed panoramic South, East, and West views! Offering 1,127 sq. ft. of elegant living space, this open-concept unit boasts a stylish kitchen with a breakfast bar, two full bathrooms, crown molding, and professional paint throughout. Enjoy resort-style living with world-class amenities, including:- Indoor Pool & Sauna - Fully Equipped Fitness Centre - Bowling Alley, Billiards & Virtual Golf - Tennis Court & Ping Pong - Rooftop Garden with BBQ - Guest Suites & Party Room - Library, Game Room & Jogging Trail - Direct access to Metro Grocery Store for added convenience This beautifully upgraded unit is ideal for those seeking comfort, style, and an unbeatable location. Don't miss your chance to live in one of the most desirable communities! (id:53661)
3c Mountain Street
Grimsby, Ontario
Excellent Turnkey High Demand Fast food Restaurant/Takeout. Family Owned and operated. Located in the heart of Downtown Grimsby with very High Traffic. Opposite to Big Box store plaza. Completely renovated with newer equipment, paint, flooring and much much more. Immense Growth potential. Excellent opportunity for investors or small Entrepreneurs who like run their own business with an affordable price tag. Excellent Landlord with very low rent with no TMI. Vendor is open for training the prospective buyer and assist in successful transition. The Google reviews are excellent for the Falafel Houz (id:53661)
Main - 108 Rowntree Mill Road
Toronto, Ontario
Spacious 3-bedroom main floor unit available for lease in a quiet, family-friendly Humber Summit neighbourhood. Enjoy a newly updated 3-piece bathroom, making two full baths on the main level for added convenience. The layout features generous living space, two oversized balconies (front and back), and private ensuite laundry. Backing directly onto a park and offering shared driveway parking for multiple vehicles. This well-maintained raised bungalow is perfect for tenants seeking comfort, space, and easy access to local amenities in one of Torontos most established communities. Basement not includedmain floor only. (id:53661)
47 Heartleaf Crescent
Brampton, Ontario
Welcome to this beautifully renovated townhouse in the sought-after Fletchers Meadow neighborhood. This spacious home offers 3 large bedrooms and 3 bathrooms, perfect for growing families or those looking to downsize in comfort. Enjoy sun-filled rooms throughout, including a primary bedroom with an ensuite bathroom and walk-in closet. The other bedrooms are also generously sized. The main floor features a combined living and dining area, a separate family room, and a stylish kitchen with quartz countertops, backsplash, stainless steel appliances, and a cozy breakfast area. Outside, you'll appreciate the extended driveway with no sidewalk, allowing easy parking for up to four cars. The concrete backyard offers low maintenance and a great space to relax or entertain. Located close to Cassie Campbell Community Centre, schools, parks, shopping, and all essential amenities. Don't miss out on this amazing opportunity show with confidence. (id:53661)
39 Rue Jules Leger Street
Tiny, Ontario
IMMEDIATE POSSESSION!!!Cozy 4 Bedroom Recreational Cottage Located On The Shores Of Georgian Bay.Three Minute walk to the Beach.Private 100X150 Feet Lot. Own Mailing Address! Two Weather Proofed And Closed Off Terraces(East-West Sides). Cute Deck On West Side. New Laminate Floor, Plastic Pluming Pipes, Open Concept Kitchen (To Living Room). Working Fireplace And Electric Baseboard To Keep You Warm. Interlocked Patio With Fire Pit And Covered Gas BBQ. Tree Minute Walk To Beach, 5 Minutes Drive To Shopping, Dining And Entertainment! *Fibre* High Speed Internet Connected,FULLY FURNISHED!!! (id:53661)
1376 13 Line N
Oro-Medonte, Ontario
Great opportunity for a buyer ready to complete this project! Recent exterior upgrades appear to include new siding, a durable steel roof, updated windows, and sliding doors. Situated on a beautiful half-acre lot surrounded by open space, this property offers exceptional privacy while still being just a five-minute drive from all that Orillia has to offer including the West Orillia Sports Complex, Costco, shopping, restaurants, and quick access to Highway 11. Inside, some updates have been started, but there's still plenty of potential for a buyer with vision to add their own finishing touches and build equity. Additionally, the property features a separate garage/shop with its own driveway, offering extra storage or workspace. Don't miss out on this unique opportunity! (id:53661)
66 Decoroso Drive
Vaughan, Ontario
Whether you're stepping up, scaling down, or starting fresh this beautifully appointed freehold townhome in the heart of Sonoma Heights offers the perfect fit for your lifestyle. Step inside to a thoughtfully designed main floor that blends form and function, with upgraded door trim and baseboard and crown moulding. A spacious foyer welcomes you home, flowing seamlessly into a bright great room and cozy family area perfect for movie nights or morning coffee. The heart of the home is the stunning renovated kitchen, complemented by a generous breakfast area, upgraded finishes, and direct access to the rear yard and double detached garage via a mudroom designed with plenty of storage for real life . Upstairs, three well-sized bedrooms await. The primary suite is a true retreat, complete with a walk-in closet and a newly renovated 3-piece ensuite. Durable laminate and ceramic flooring ensure style and practicality throughout. Downstairs, discover the flexibility you've been looking for, a finished basement with a large rec room, second kitchen with laundry, soundproofing, a newer 2-piece bath, and plenty of storage, including a cold room. It's the ideal setup for multigenerational living, or a private home office. (id:53661)
163 Sutherland Avenue
Bradford West Gwillimbury, Ontario
Come check out this beautiful home built in 2020 in a prestigious community in Bradford.9 feet high ceilings and the open concept creates a spacious and inviting atmosphere. The spacious great room provides a perfect environment to host gathering with friends and family completed with pot lights and Bluetooth ceiling speakers. The windows have custom blinds. This 4-bedroom house has 2 ensuites, one of them come with a walk-in closet. This house is perfect for the whole family. The space is perfect for having an in home office. There is also potential for a future basement apartment as the house has a separate basement entrance adding more to the value of this stunning property. Large drive way and garage. Steps to community center, shops, school and park.Central vacuum, hot water tank water softener. (id:53661)
20 Porter Crescent
Toronto, Ontario
Updated 3 Bedroom Main Floor Of Bungalow in a great family area of Scarborough. Close To Schools, Parks,Ttc And All Amenities. Large Eat In updated kitchen, Updated Flooring, recently renovated Bathroom, Nice Size Garage, Private Drive with 1 car parking in drive and 1 in garage. Shared laundry area in basement. (id:53661)
1802 - 330 Richmond Street W
Toronto, Ontario
Amazing Location with 100 Walkscore. Fantastic True 1 Bedroom Condo In Downtown Entertainment District! Enjoy this Open Concept Unit with Low Maintenance in Well Maintained Building. 1 Bed + Balcony + Locker + Ensuite Laundry. Luxurious Finishes W/ 9Ft Floor To Ceiling Windows! Sleek Modern Kitchen, Marble Counter, B/I Appl! Hardwood Flr Thruout Bdrm W/ Marble Tiles In Semi-Ensuite Bath! Huge Balcony W/ South View! Steps To Subway, Restaurants, Shops, Chinatown, Rogers Center, Cn Tower, Many Downtown Attractions! Hotel Like Amenities W/ 24Hr Concierge, Gym, Outdoor Rooftop Pool! Bell Internet Included in the Monthly Maintenance Fee (id:53661)
Wm58 - 486 Front St Street W
Toronto, Ontario
Fully Fixtured Waffle and Coffee Shop For Sale in the heart of Wellington Market at the Well -Toronto's hottest new indoor/outdoor mall development. Corner unit with amazing exposure andnewly renovated. This unit is in the heart of the ultra popular Well Condo development atFront and Spadina with scores of residents living upstairs in multiple towers as well ascommercial office tenants above. Bring your own concept or continue the existing business! (id:53661)
501 - 60 St Clair Avenue W
Toronto, Ontario
Fabulous 2 bedroom, 2 bath suite at Yonge and St. Clair. Split bedroom plan and a balcony! Kitchen with granite counters and breakfast bar, all in an open concept layout. The second bedroom features a double mirrored closet with an organizer. This unit comes with stainless steel GE appliances, built in dishwasher, fridge, stove, built in microwave, stackable washer and dryer, window coverings, and a locker just for you. Just steps from the TTC and tons of great shops, restaurants, and all conveniences. Don't miss this opportunity to live in one of the best areas in downtown. (id:53661)
6908 - 100 Harbour Street
Toronto, Ontario
Luxurious South-Facing, Bright, Lake View Unit At Harbour Plaza By Menkes. DirectAccess To Underground PATH Connect Downtown Core/Union Station, TTC, Pearson Airport Express, Porter Airline Pick Up Point. Financial/Entertainment District, Air Canada Centre, Scotiabank Arena, Rogers Centre, Harbor Front, Shopping. 24 Hour Concierge & Great Amenities. Building does not allow AirBnB and short-term rentals. Tenant pay $300 refundable key deposit, utilities and insurance. (id:53661)
3408 - 100 Harbour Street
Toronto, Ontario
Luxury Bachelor Unit At The Luxury Harbour Plaza Residences. Bright Unit Facing south, Open Concept. Steps To The Financial Centre, Air Canada Center, Union Station, Real Sports Bar, Longos Maple Leaf Square, Queens Quay Ferry, The Esplanade, St. Lawrence Market And Much More. Direct Access To The Path Network Connect With Downtown core without Stepping outdoor. Quick Access To Gardeners Expressway. New vinyl flooring. Top-Notch Amenities . 24Hr Concierge, Indoor Pool, Gym, Party, Theatre & Game Rooms. (id:53661)
11 Lillian Avenue
Markham, Ontario
Experience refined living at its best at 11 Lillian Avenue where design, function, and location come together in perfect harmony. Nestled in the prestigious Thornhill community, this fully renovated luxury side-split home is the ideal match for families seeking space, style, and flexibility. With over $500,000 in top-tier upgrades, every inch of this home has been meticulously crafted to deliver elegance, comfort, and lasting value. Step inside to discover a bright and expansive layout offering 3+2 generously sized bedrooms, 4 spa-inspired bathrooms, and 2 full kitchens. The versatile floor plan is perfect for modern families whether accommodating in-laws, growing teens, or creating an income-generating suite. The lower level provides a private living area with its own kitchen, bath, bedroom, and open-concept living/dining the ultimate in multi-generational living or guest privacy.Enjoy the outdoors with a professionally landscaped backyard oasis, featuring thoughtfully designed interlocking, lush greenery, and tranquil vibes an entertainers dream or a peaceful escape after a busy day.Located just moments from Yonge Street, this home combines suburban tranquility with urban convenience. Top-tier schools including E.J. Sand P.S., Thornhill Secondary, St. Robert Catholic H.H, and Thornlea S.S are all nearby, making this location highly sought-after for families who value education and community. This is more than a home, its a lifestyle. One thats rarely offered, and even more rarely found. Come and see why 11 Lillian Avenue is the home you've been waiting for. (id:53661)
2567 Morrison Road
North Dumfries, Ontario
Welcome to this breathtaking custom-built bungalow, nestled on a beautifully treed, nearly 4-acre lot. From the moment you arrive, the professionally landscaped grounds, expansive lawn, and elegant stone and stucco exterior set the tone for refined country living. Follow the stone-bordered, patterned concrete walkway to the covered front porch and step into a grand foyer that opens to the great room with soaring ceilings and a beautiful arched picture window. French doors lead to a formal dining room for entertaining in style. The heart of the home is a gourmet maple kitchen featuring granite countertops, built-in stainless-steel appliances, a centre island with prep sink, walk-in pantry, and abundant storage. The bright breakfast nook offers direct access to a composite deck overlooking lush gardens and serene outdoor space. The spacious primary suite is a peaceful retreat, complete with a walk-in closet and luxurious ensuite featuring a whirlpool tub, separate shower, and makeup vanity. Two additional bedrooms are privately located on the opposite side of the home and share a convenient Jack-and-Jill bathroom. Rich oak trim compliments a stylish mix of hardwood, porcelain tile and broadloom throughout the main floor, enhanced by oversized windows that flood the space with natural light. The lower level boasts in-floor radiant heating. Enjoy a generous recreation room, 3-piece bathroom, cold cellar, dedicated storage, and a large workshop area with its own private entrance to the heated, insulated triple garage. Outdoors, unwind in the peace and privacy of nearly four acres of meticulously designed landscaping. Wander garden paths, relax on the stone patio, or take advantage of the impressive 900 sq ft double garage/workshop with 100-amp service perfect for hobbies, storage, or creative projects. (id:53661)
103 - 57 Mericourt Road
Hamilton, Ontario
Discover the perfect blend of convenience and charm in this stunning 2-bedroom condo that has been recently reduced to sell fast! Located just minutes from Downtown Dundas and the historic allure of Old Ancaster. Whether you're looking to call it home or make a savvy investment, this unit has it all. Enjoy quick access to McMaster Hospital/University, Fortinos, and an array of restaurants. For nature lovers, Tiffany Falls and Dundas Valley Trails await, offering endless opportunities for outdoor adventures. Pre-qualified buyers can buy this condo for as little as $18,000 down and a $1655/month mortgage. Not pre-qualified yet? No worries! Message us now and we can help you get into this. Don't have the full $18k down payment, that's okay, let's talk options! New Listings just dropped on the Mountain! Looking for other options to find your dream home or investment property? (id:53661)
349 Raymond Road
Hamilton, Ontario
Beautifully maintained 4-bedroom, 4-bathroom newly built townhouse located in the highly sought-after Ancaster community. Walking distance to Tiffany Hills Elementary School, Costco, major banks (RBC, TD, CIBC, Scotiabank), restaurants, Cineplex, and more. Easy access to parks, farms, shopping centres, highways, and direct bus to McMaster University and Mohawk College. Main floor upgraded to 9 feet ceiling, features a bright open-concept living/dining area with upgraded engineered hardwood flooring, functional kitchen with granite countertops, extended upper cabinets, and breakfast nook. Second floor offers three spacious bedrooms including a primary suite with a 5-piece ensuite, plus a second 5-piece bath and a laundry room. Third-floor bonus bedroom with its own 4-piece ensuite and access to a private terrace. perfect for guests or extended family. Freshly painted throughout. Unfinished basement offers ample storage space. Ideal for families seeking space, comfort, and convenience in a vibrant community! (id:53661)
81 Laird Drive
Kawartha Lakes, Ontario
Waterfront living in the heart of Kawartha Lakes! Designed for everyone to enjoy, a Savaria elevator runs through the centre of the home. It's a truly exceptional property, fronting directly on Sturgeon Lake & harnessing the priceless west views and sunsets which are the signature brand of this area. The house (3291 sq ft) is rich in luxury, comfort & light. Double-door main entry & foyer. Family room, living room & dining room are laid out on the main floor in open concept- no way to escape the lake views! Kitchen re-imagined in 2024: bespoke 2-tone cabinets have a sleek Euro finish; with quartz countertops; gas stove & chef's range hood; custom backsplash, breakfast bar & centre island. Main floor includes a 3-pc bath, fireplace with premium insert, spacious laundry with side entrance & 3-season sunroom. The convenient elevator feature is enhanced by wide, barrier-free doors in the primary bedroom and ensuite bath. Stairs boast tempered glass railings; 10' ceilings on 2nd floor create impressive space and light throughout. The huge primary suite is west facing, with a wall of windows overlooking the lake; integral sitting area; huge L-shaped closet/ dressing room with custom cabinets; & an oversize 5-piece bath. The lot is a very spacious pie-shape with approx. 50' at the front, 75' on the waterfront, and 250' deep. There's room to easily park 10 cars in the driveway. Detached garage (986 sq ft) is laid out for two cars with a large workshop; it could instead be configured to accommodate 4 cars. Most of the garage is insulated; a mini-split heating/cooling unit was added in 2024. At the waterfront, there's a dock & an amazing, cozy bunkie to relax, read a book or just take a nap. Main house infrastructure includes a steel roof; 200-amp electrical; 2 furnaces (main floor & 2nd floor); 2 central air systems; full water purification system including softener and UV. And all of this is just 10 minutes from bustling Lindsay & an hour from central Oshawa! (id:53661)
5711 Retreat Street
Mississauga, Ontario
Location, Location, Location!! Huge Premium Corner Lot Townhome With Quality Upgrades & Features. Gorgeous 3 Beds 4 Baths Over 2,000 Sqft, No Carpet, Wood Stairs. Pantry In The Kitchen, Breakfast Area Walk Out To Deck. Tons Of Natural Lights And Windows. Double Door Entry, Cathedral Ceiling. Family Room At Ground Floor Walk Out To Huge Fenced Backyard (Just Like Detached). Garage Direct Access To Home. Step To Heartland Malls. Mins To All Amenities. Easy Access To Hwy 401, 403 , 407 And Go-Station. (id:53661)
35 Letty Avenue
Brampton, Ontario
Charming Detached 3-Bedroom Home, With A Finished Basement, In The Heart Of Fletchers West! This Move-In Ready Gem Features A Bright, Open-Concept Layout, Spacious Bedrooms, Fresh Updates, And A Private Backyard Oasis Perfect For Entertaining. Nestled In A Family-Friendly Neighbourhood, Enjoy Walking Distance To Top-Rated Schools, Parks, And Trails, With Quick Access To Transit, GO Stations, Shopping, And Major Highways 407, 410 and 401! A Rare Opportunity To Own A Detached Home In One Of Bramptons Most Sought-After Communities. Don't Miss Out! (id:53661)
95 Bel Air Drive
Oakville, Ontario
Nestled on the exclusive Bel Air Drive, home to just 13 families, this beautifully proportioned residence sits on a 103.35' x 148.59' lot in a highly sought-after South East enclave. Boasting 7,715 sq ft of elegant living space, this home showcases exquisite craftsmanship throughout.The main floor features a cozy master bedroom complete with heated floors and a Jacuzzi whirlpool bathtub. The professionally landscaped backyard offers complete privacy, adorned with mature trees, shrubs, armor stone, and river rocks. Access the rear stone patio directly from the dining room, master bedroom, and kitchen.The basement is designed for entertainment, featuring a spacious theatre room with Apple TV and a full-mirrored dance room. The property is surrounded by many top-ranking schools and is within walking distance to downtown Oakville and the lake. Experience luxurious and convenient living in Oakville. (id:53661)
1129 Beechnut Road
Oakville, Ontario
Here's your chance to own an updated semi-detached home on a quiet, family-oriented street, with mature trees. Rarely offered for sale in this neighborhood, even during a time with a lot of listings everywhere. Upon entering, you'll have a split kitchen and living room area. This upgraded kitchen offers an intimate experience, while the living room is sun filled with an oversized window and sliding door to access the deck and backyard. Upstairs you'll find 3 generously sized bedrooms; the main full washroom has its own private door from the master bedroom. The basement is finished and is perfect for entertaining with a mini bar set up, or can be used as premium office space. You'll also have a convenient door from the garage into your home perfect for those long winters we have. There are great elementary & secondary schools, amongst the highest Ontario rankings, and it's a commuter's delight, 5 mins to Highways, 7 mins to Clarkson. Don't miss out on the opportunity to own this amazing property! (id:53661)
3 Maude Court
Orangeville, Ontario
Welcome to this exceptional 4-bedroom, 3.5-bathroom family home in Orangeville's highly desirable West End, perfectly situated on a rare, quiet cul-de-sac in a safe, child-friendly neighborhood. A private covered porch leads to a grand two-story entrance that sets the tone for the bright, spacious layout throughout. The main floor features a generous home office ideal for remote work or study and a beautifully updated, open-concept kitchen equipped with new KitchenAid appliances, refreshed cupboards, stone countertops, and a layout that flows seamlessly into the inviting living room, creating the perfect space for everyday living and effortless entertaining. From the kitchen, step out to a large two-tier deck, ideal for outdoor dining, barbecues, or simply relaxing in the peaceful backyard setting. Upstairs, the spacious primary bedroom offers a walk-in closet and a private 4-piece ensuite, while three additional bedrooms provide comfort and flexibility for growing families. All 3.5 bathrooms in the home are tastefully updated to suit modern living. The Professionally finished basement with bamboo flooring offers excellent versatility , featuring a 3-piece bathroom with a large tiled walk-in shower and a built-in infrared heat sauna ideal for relaxation after a long day. An additional room with a salon style sink presents a unique opportunity to run a home-based business. The basement also includes a huge laundry room with a brand-new washer and dryer, adding to the home's practicality. A 2-car garage and double driveway provide ample parking for family and guests. Recent upgrades include a new roof (2022), water softener (2024), and a stylish new front door (2019). Located within walking distance to both elementary and Secondary Schools, this move-in ready home offers the perfect blend of comfort, location, and life styled don't miss your chance to make it yours! (id:53661)
302 - 349 Wheat Boom Drive
Oakville, Ontario
**Short Term only**. Beautiful end corner unit and Bright Sun-Filled 2 Bedroom townhome, 3 Bathroom Suite Comes With 1 Underground Parking Spot. Boasting 9 ft ceilings, Keyless Entry, And Designed For Modern Living. This unit offers a generous 1374 sq ft of living space and many upgrades. Master Bedroom Includes Walk-In Closet With Shelving Already Installed And Washroom with walkin shower. Laminate Flooring Throughout. Kitchen with Granite Counters and SS Appliances. This suite Includes a private rooftop and gas hook-up already installed for BBQ. Conveniently Located Near Major Highways, Close To Hwy 407, 403, Sheridan College, Oakville GO, Downtown Oakville. (id:53661)
740 Ball Road
Uxbridge, Ontario
Imagine 19.7 acres on the edge of town, set on a paved road, with a charming raised bungalow that offers the best of both space and comfort. Inside, you'll find three bedrooms, a light-filled open concept kitchen with beautiful solid cherry cabinets and built-in appliances and a walkout to a large deck overlooking the private, treed backyard. Enjoy a formal living and dining room, a cozy sunporch, and a full basement with a spacious family room featuring a lava stone fireplace (fireplace is as is), craft area, and workshop. Hobbyists will appreciate the oversized garage and extra covered lean for additional storage or workspace. Updated windows and doors, well pump, roof approx 10 years old (id:53661)
1946 Wilkinson Street
Innisfil, Ontario
Timeless Custom built home, nestled on 1.45 Estate property, surrounded by pristine luxury and desirable prime real estate location - This community has Innisfil's hidden gems. Offering over 7300 sq feet of unique living space, 7 bedrooms, 5 bathrooms, In-Ground Pool, Hot Tub, Suana, Triple Car Detached Garage, 2 separate basements - in-Law apartment, and so much more! Peaceful and serene living, treed backyard, beautiful circular driveway, and a a warm cozy energy to welcome you. (id:53661)
311 - 9017 Leslie Street
Richmond Hill, Ontario
Renovated, Spacious and Bright 3 Bedrooms Corner Unit With Double Entrance Door In Prime Location on Leslie & Highway 7. Updated Kitchen & Bathroom With Vinyl Flooring Through Out the Unit. Mins To Hwy 404/407 & Langstaff Go Station, YRT & Viva Station, Easy Transit To St. Robert High School & Christ the King Elementary School , Restaurants and Shopping. The building offers approximately 25,000Sf of premium amenities, including indoor/outdoor pools, gym, a basketball/badminton court, and much more. Please visit parkwayfitness.ca for more details (id:53661)
263 North Street
Whitchurch-Stouffville, Ontario
Your dream family home awaits - Welcome to 263 North Street. Incredible detached 4+2 bedrooms, 4 bathroom side-split with meticulous attention to every detail - nothing has been overlooked. Offering an impressive, functional layout, almost 3000 square feet of total living space with smooth ceilings, freshly painted & extensive upgrades throughout. The gourmet kitchen is a chef's dream with built-in stainless steel appliances, quartz countertops, pot lights, crown molding, an open concept design with dining area & a family room sun filled with natural light, fireplace, pot lights & a large window overlooking the front yard. The primary bedroom is a true retreat & features an amazing balcony with views of the pool & expansive backyard, built-in closet with organizers & tv, a brand new, spa like 4 piece ensuite with glass shower, double vanity, heated floors & a smart toilet. The upper level also accommodates 3 additional generous size bedrooms. The cozy yet large living area features custom built bookshelves, barn door, pot lights, laundry area, 2 pc powder room & a walk out to the beautiful backyard retreat. The lower levels offer a spacious 5th bedroom, gym, recreation room with pool table/ping pong table, a home theatre room with projector & screen, custom sectional included, a 4 piece bath, utility room & additional storage space. Step into your private & personal haven with a large 18x36 swimmers pool, maintenance free aluminum fence, gazebo, seating area, projector + screen, firepit, bar & custom shed. Located on a fantastic 60x105 ft lot with a 2 car garage plus up to 6 car driveway parking (or 4 large trucks) in a mature enclave of Stouffville with excellent schools, great parks, trails, shops, restaurants & just minutes away from all the amazing amenities Stouffville has to offer. This is not merely just a house; its an exceptional family home waiting for you. See all inclusions. (id:53661)
8 Webster Drive
Aurora, Ontario
Keep the family love alive. This well loved raised bungalow is all you need. 3 bedroom 2 bathroom, sweet bungalow sits on a prime large pie shaped, treed lot. Offering an unique blend of vintage charm and modern potential. While the home retains its nostalgic appeal, it also offers ample opportunity for renovation and customization to suit your personal taste. Whether you are looking to restore this gem to its original glory or transform it into a contemporary masterpiece, this bungalow is a fantastic canvas. Located in a quiet, established neighborhood, conveniently located close to shops, parks and schools along with major highways minutes away to whisk you to the bustle of Toronto. This is more than just a house; its a place with character, history and incredible potential waiting for its next chapter. Schedule your showing today to discover all that this home has to offer. (id:53661)
510 - 205 Hilda Avenue
Toronto, Ontario
Welcome to this bright and well-maintained 3-bedroom corner unit in one of North Torontos most convenient locationsjust steps from Yonge & Steeles. This spacious condo features a large eat-in kitchen with a window, an open-concept living and dining area, and a sun-filled solarium with quiet southwest exposureperfect for relaxing, entertaining, or working from home.As a corner unit, it offers extra windows, abundant natural light, and added privacy. All three bedrooms are generously sized with classic parquet flooring and ample closet space. The primary bedroom includes its own 2-piece ensuite, and the functional layout includes in-suite laundry for everyday convenience.Low monthly maintenance fees (approx. $600) include heat, hydro, water, cable TV, and TWO exclusive parking spotsa rare and valuable bonus in this area.The well-managed building offers excellent amenities, including a fitness room, outdoor pool, and visitor parking. Ideally located just steps to TTC transit, 10 minutes to Finch Station, and near the upcoming Steeles Subway Station. Enjoy walking access to Centrepoint Mall, grocery stores, restaurants, schools, parks, and more.Move-in ready and full of potential, this home is perfect for families, downsizers, or investors. Some photos are virtually staged. (id:53661)
3102 - 357 King Street W
Toronto, Ontario
Client RemarksLive in a Spacious And Stylish suite in one of the largest 1 bedrooms in the building. Move-In This Great Gulf 1 Bed Condo!!!Beautiful Laminate Floors Throughout. Modern Kitchen. Floor To Ceiling Windows. Corian Countertops & Backspls. In-Suite Laundry. Mere Steps To Shopping, Entertainment,Restaurants, Bars, Theatres, The Financial District And Ttc. Love where you live! Occupancy Available August 16th 2025 (id:53661)
3306 - 426 University Avenue
Toronto, Ontario
Welcome to the residences at RCMI on University Ave. South city view, Wide Open Balcony, 9 Ft Ceiling, Laminate Floor Through Out, B/I Fridge, Stove, Microwave Oven, Dishwasher, Granite counter Top, Large Closet for storage, 99 Walk Score and 100 Transit Score. The St. Patrick's Subway Station is at your doorstep. (id:53661)
617 - 27 Bathurst Street
Toronto, Ontario
Elegantly Designed New Condo at King West. Floor To Ceiling Windows Span 9Ft High Ceiling. White Kitchen with Built-in Appliances, 4-Burner Cook Top, Quartz Counter, Backsplash and Expanded Cabinets. Master Bedroom is equipped with South-East Wrap-Around Windows, a Walk-in Closet and a 3-Piece En-suite Bathroom. The Second Bedroom or Home Office, with Transom Window and Designer Barn Door, can fit a Queen Bed and a Desk. Both Bathrooms have Full-size Vanity Sinks and White Stone Counters. Dark Laminate Floors Throughout. Connect Seamlessly with Nature in the Good-size Balcony Overlooking the Tree-Lined Garden and Glass-Roof Lounge. Five-Star Amenities Include 24 Hour Concierge, Gym, Luxurious Party Room, Large Garden with BBQ and Lounge, Rooftop Pool, Farmboy and Dollarama in the Building. Street Car and Bike Rental At Your Doorstep. You will Enjoy the Urban Lifestyle of Fashion District Right Across from the Flagship Stackt Market and Historic Fort York, Steps to the Lake and Entertainments. 99 Walk Score, 96 Transit Score, 95 Bike Score. For Investors: Great Cashflow with $3100 Monthly Rent. Tenant will leave or stay. . (id:53661)


