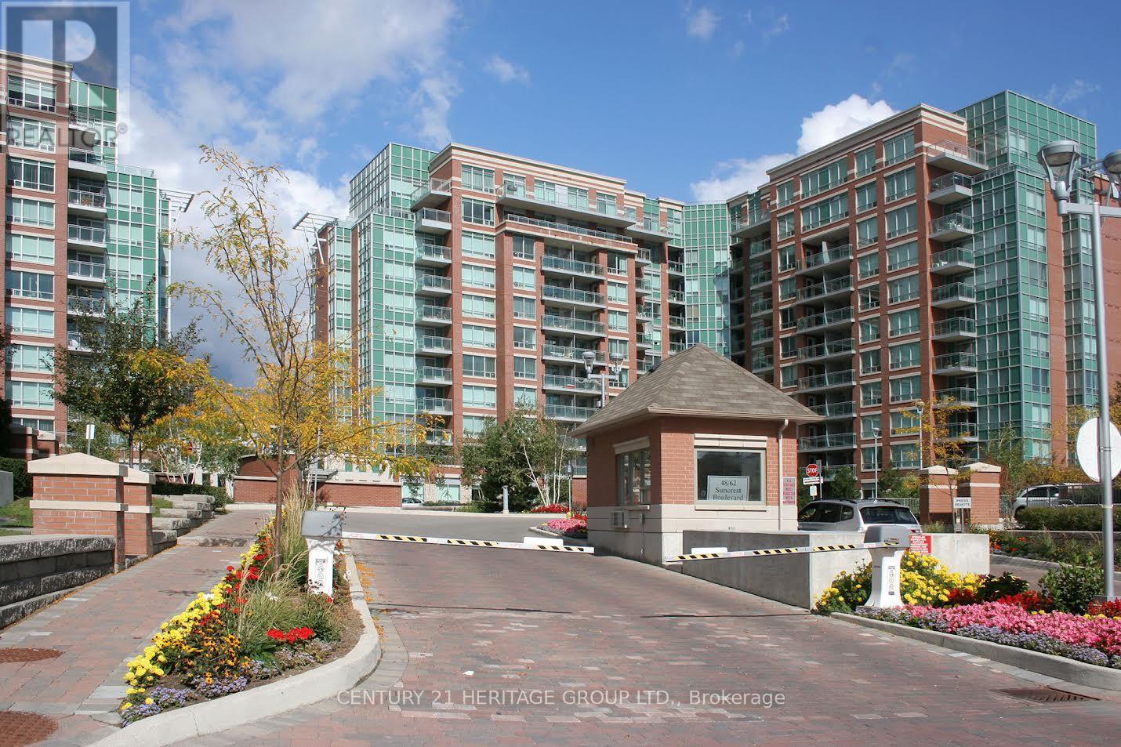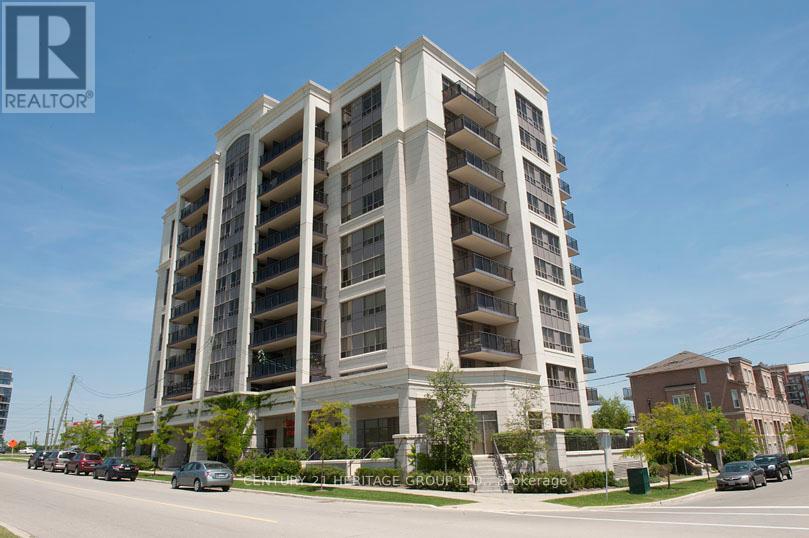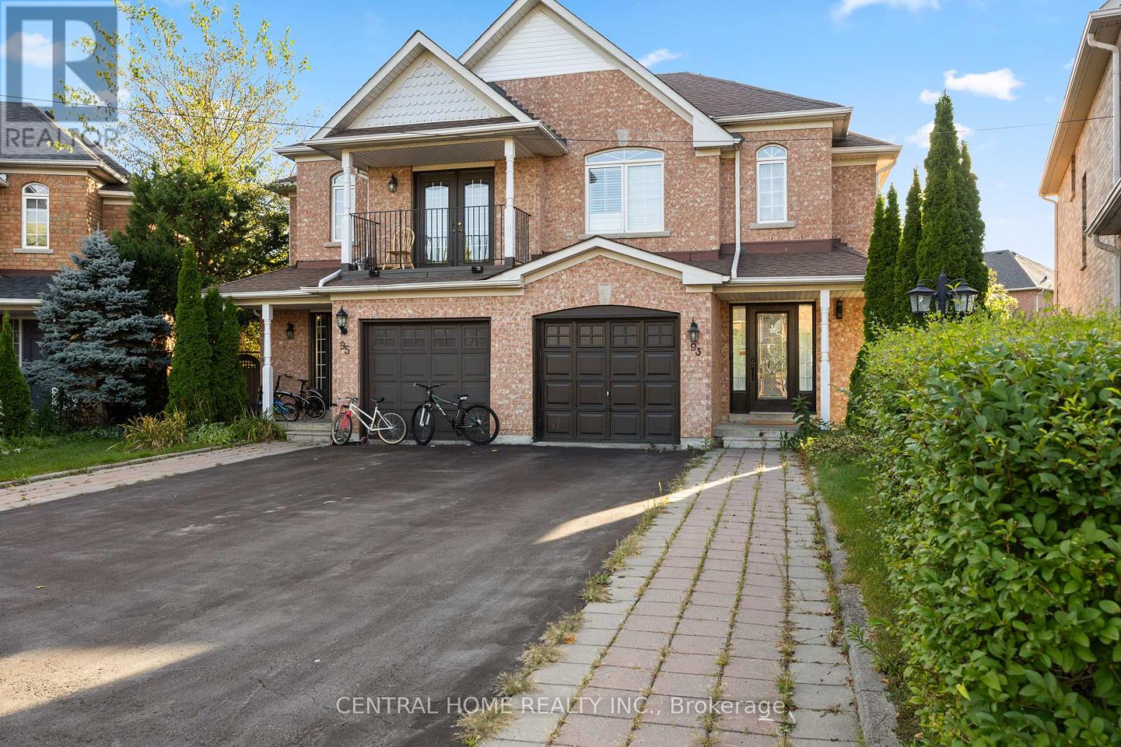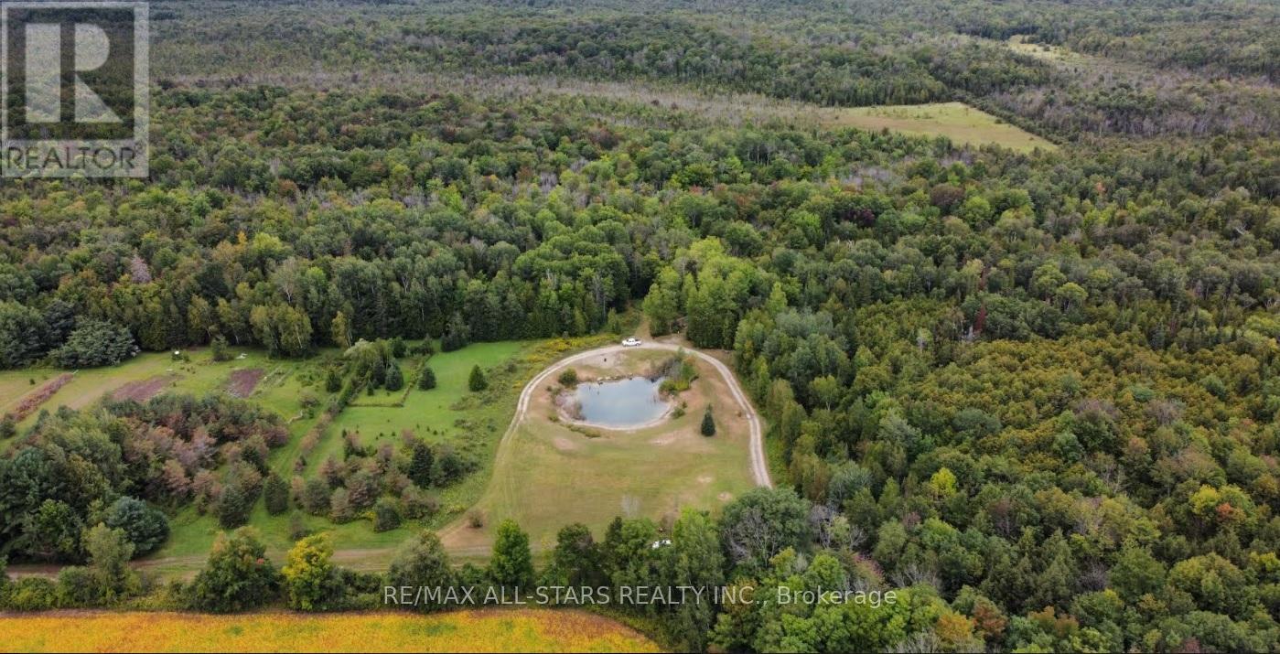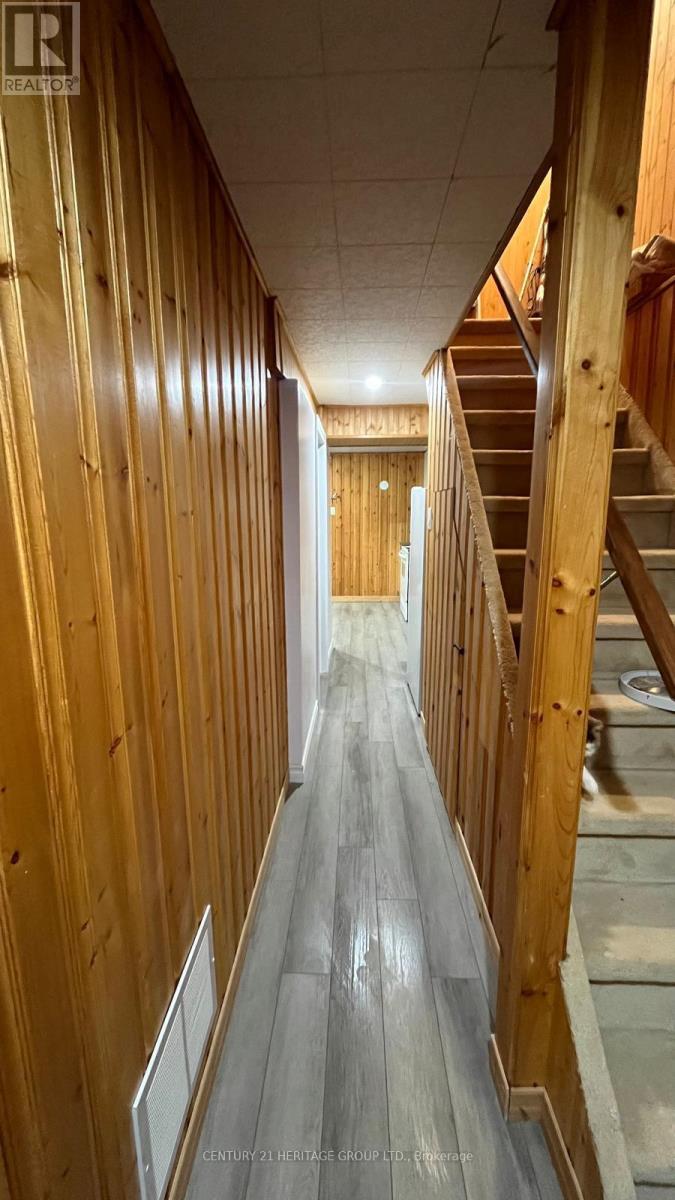88 Riverglen Drive
Georgina, Ontario
Welcome To This One-Of-A-Kind Riverfront Home, Where You Can Enjoy Breathtaking Views Of The Tranquil River From The Comfort Of Your Own Living Space. This Newly Renovated Home With High-End Finishes And Modern Amenities Throughout.The Impressive Outdoor Living Space & Private Dock Can Provide Easy Access To The Water And Endless Opportunities For Water & Outdoor Activities With Stunning Views Of The Surrounding Landscape And Wildlife.The Bungalow Features 3 Bdrms, 2 Washrms With Gourmet Kitchen, Is The Perfect Getaway For Anyone Looking To Escape The Hustle And Bustle Of City Life. Also Clos To Shopping, Transit & Hwy404. (id:53661)
4797 County Road 90 Road
Essa, Ontario
Seize this incredible opportunity to build your dream home or investment property on this spacious 3/4 acre lot in the heart of Essa! Perfectly positioned between Barrie and Angus, this property offers the best of both worlds the peaceful charm of rural living with the convenience of nearby amenities just minutes away. Located near Highway 400, this lot provides seamless access for commuters heading to the GTA or beyond. Whether you work in the city or simply want to explore all that Simcoe County has to offer, this prime location keeps you connected while enjoying the tranquility of country living. With ample space to design and build, this lot presents a fantastic opportunity to create a home tailored to your needs. Enjoy privacy, nature, and plenty of room for outdoor living, all while staying close to shopping, dining, schools, and recreational activities in both Barrie and Angus. Don't miss out on this rare chance to secure a sizable lot in a fantastic location! (id:53661)
Pt Lt 23 Concession 2 Road
Georgina, Ontario
Great Opportunity To Own 10 Acres Of Treed Land Close To The City. Great For Recreational Use, Hunting, ATVing, Snowmobiling etc. Adjacent To The York Regional Forest And Beside The Snowmobile Trail. Property Is On An Un-assumed Road (id:53661)
770 Jacksonville Road N
Georgina, Ontario
EXELENTE LOCATION! Investors And/Or Builders! 2 Bedroom Home On A Large Lot (50X150 Ft) Fully Fenced, At The End Of No Exit Street. Located In The Desirable Neighborhood Of Willow Beach Lakeside Community At South Shores Of Lake Simcoe. Steps To Sandy Beaches, Park, Marina & Golf Courses. All Town Services In The House, Fast Growing Community, Only 45 Min To Toronto. The House Is Tenanted And The Tenant Is Willing To Stay! (id:53661)
6817 10th Line
New Tecumseth, Ontario
Seize this exceptional opportunity to own a 78-acre farm located at the 10th Line and Tottenham, just north of Beeton. This property boasts approximately 95% workable land, perfect for a variety of agricultural endeavors. Located in close proximity to the proposed Harvest Group Expansion in New Tecumseth. Whether you're looking to expand your agricultural operations including potato, cash crop, bok choy and cabbage or invest in a land, this farm is a prime choice. (id:53661)
5563 & 5669 Davis Drive
Whitchurch-Stouffville, Ontario
Real Estate Opportunity!!! Extraordinary expansive 148 Acre 2 parcel lots with endless potential. Located in a prime location is close to HWY 404, town of Stouffville, Aurora, Newmarket and Uxbridge. Being two separate parcels this adds a unique element of owning something that has a wealth of versatility and flexibility to future plans. (id:53661)
B71 - 62 Suncrest Boulevard
Markham, Ontario
This is parking space for sale in 62 Suncrest Blvd. HST is extra. s.f 70 is approximate (id:53661)
Lvl1-21 - 51 Saddlecreek Drive
Markham, Ontario
Several parking spaces for sale, HST is Extra, square footage is approx. (id:53661)
22 Gooch Park Drive
Innisfil, Ontario
RARE Waterfront Home With Private Beach In One Of the Most Sought After Locations In Big Bay Point Innisfil! Sunset Facing Beach House Offers Unobstructed Views Of Kempenfelt Bay Lake Simcoe! Large 5 Bedroom Family Friendly Home Features Include: Floor to Ceiling Windows And Doors In Great Room And Primary Bedroom With Incredible Views Of The Lake, Newly Renovated Bathrooms, Light Oak Flooring Mixed With Original Hardwood, Main Floor Den With Fireplace, Custom Built Ins and Mill Work, 5 Bedrooms, 3 Bathrooms, Wrap Around Covered Porch, Oversized Dock With Large Sitting Area, SeaDoo Lift, Detached Garage, Large Mature Cedar Hedge And Landscaping Offer Complete Roadside Privacy! The Entire Waterfront Offers A Rare - Shallow, Clean, Sandy Beach With Easy Entry Into Lake Great For Young Kids, Swimmers, Canoeing And Kayaking! Gooch Park Address Is A PRIME Location Close To Recreational Amenities - Friday Harbour Resort And Marina, Shopping, Dining, Theatre, Golf, Tennis, Pickleball And Easy Access To The City! One Of The Most Popular Weekend/Full Time Living Destinations In Ontario! (id:53661)
Bsmt - 93 Long Point Drive
Richmond Hill, Ontario
Luxury semi in Lake Wilcox area. Side entrance to a finished 2-bedroom basement apartment. Close to trails and parks and willcox lake. Rentthe basement for 33% of utilities. Must see! fully furnished **EXTRAS** Fridge, stove, washer & dryer (id:53661)
0 Rosslyn Drive
Georgina, Ontario
Beautiful 10 Acre Recreational Private Getaway Property With A Nice Clean Pond For Swimming And Fishing. Enjoy The Outdoors Off The Grid. Existing Cabin With Loft On The Property With A Wood Stove, Propane Fridge & Oven. Two Camper Trailers Are Included. This Property Is A Recreational Property And Is Not A Building Lot. Seller Will Offer No Representations Or Warranties In Respect To The Existing Building. There Is No Services To The Property Such As Hydro, Water, Gas, Etc. (id:53661)
Bsmt - 477 Cobblehill Drive
Oshawa, Ontario
For Lease - 1 Bed,1 Bath Walk-Out Basement Apartment Bright, Private & Modern!Welcome to your own private haven in a beautiful, family-friendly neighbourhood! This newly renovated 1-bedroom, 1-bathroom walk-out basement apartment offers comfort, convenience, and style, perfect for singles, couples, or small families. Bright Walk-Out Design! Enjoy easy outdoor access and natural light that makes it feel like your own private unit. Modern Finishes and Everything is brand new from sleek flooring to stylish fixtures! Spacious Bedroom & Living Area: Plenty of room to relax and feel at home. Laundry Access: Assigned laundry days for your convenience. Private Outdoor Space: Enjoy access to a portion of the backyard for outdoor living. 1 Parking Spot Included: No need to worry about street parking. Safe, mature neighbourhood with tree-lined streets. Close to Schools perfect for families with a small child. Minutes from Costco and other retail stores all your shopping needs just around the corner! Rent Details: Hydro is extra. Available Immediately dont miss this great opportunity! Act Fast! This beautiful basement apartment wont last long. (id:53661)







