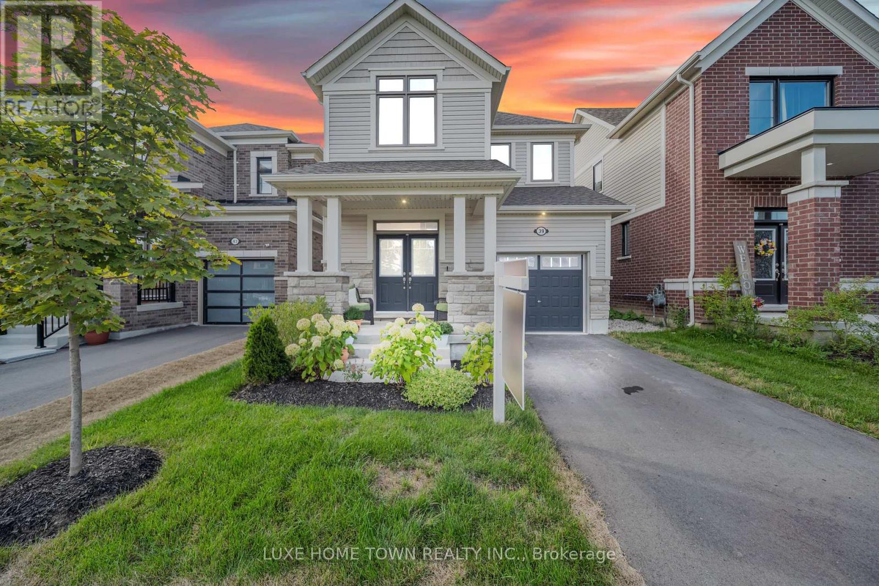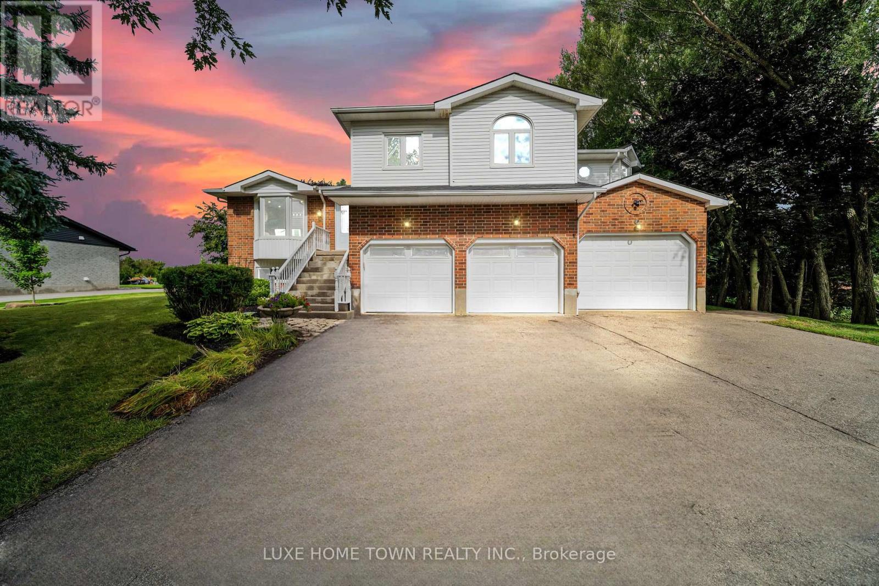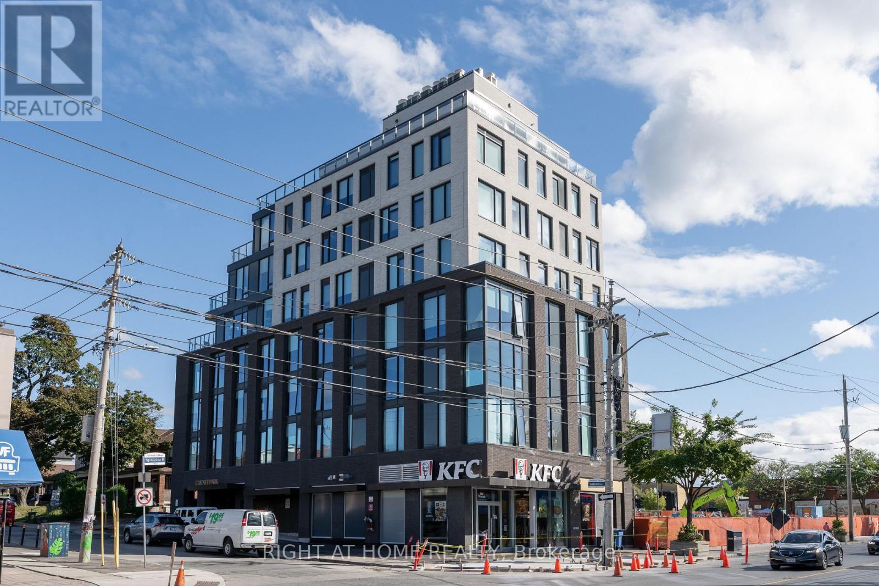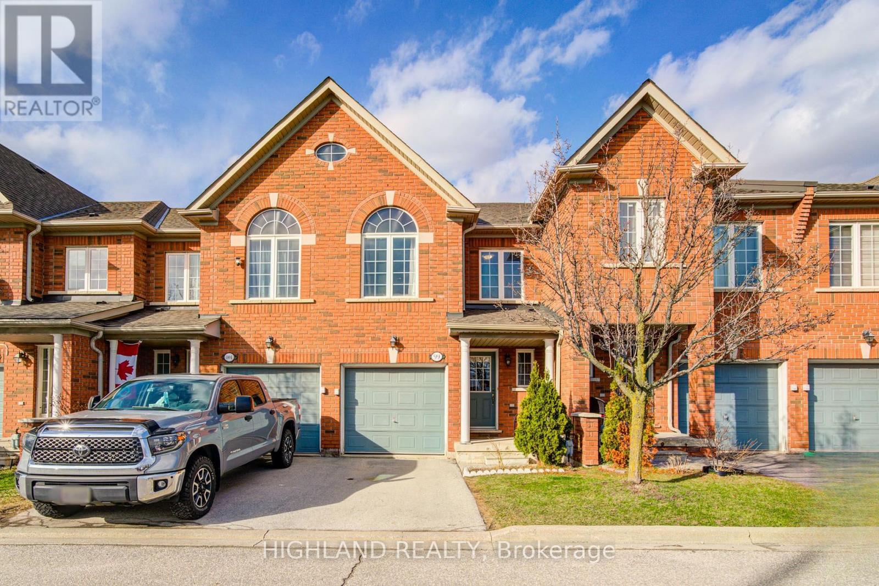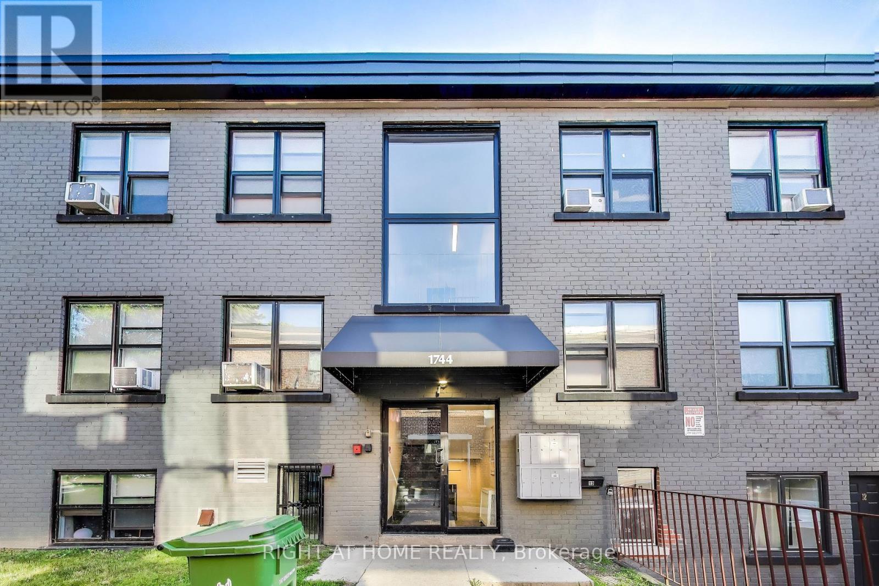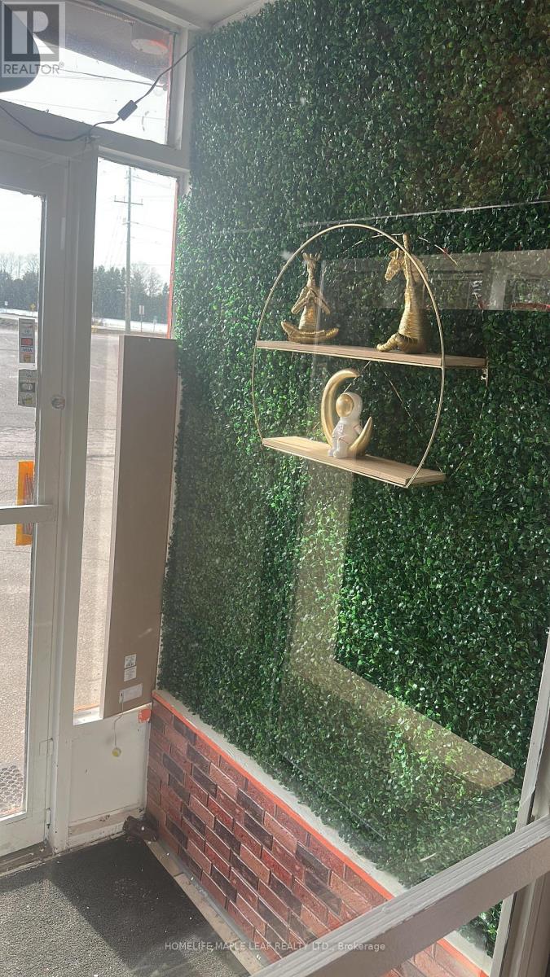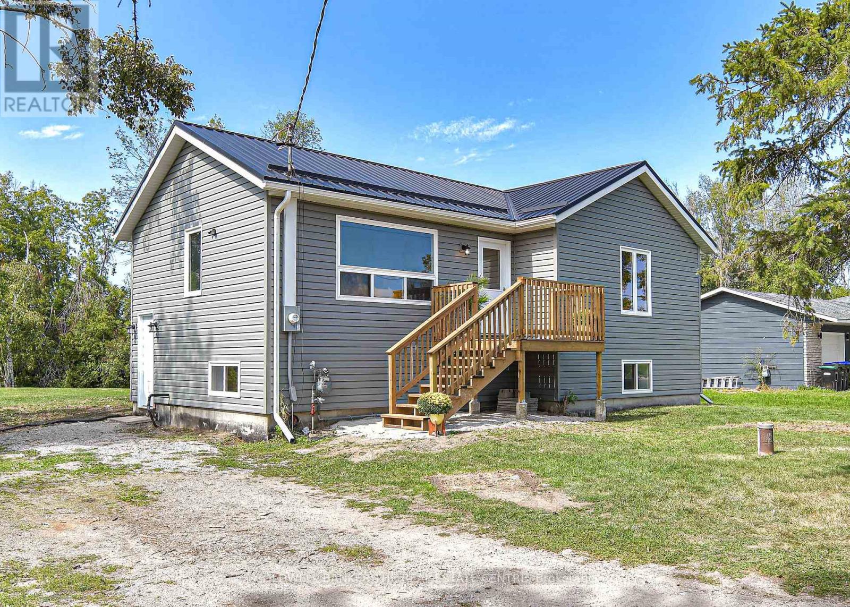34 - 77 Diana Avenue
Brantford, Ontario
Gorgeous Rare Find Newer End-Unit Townhome With W/O Basement In Beautiful West Brant. This Bright &Spacious Home Offers A Large Foyer, Direct Garage Access, 9Ft Ceiling On The Main Floor & Open Deck For Entertainment. Lovely Eat-In Kitchen With Large Island. 3 Spacious Bedrooms On The Second Floor. Primary Bedroom with W/In Closet & 4Pc Washroom, Upper Floor Laundry. Close To Schools, Transit, Highways. (id:53661)
39 Spicer Street
Centre Wellington, Ontario
Welcome Home to beautiful Fergus! 3-bedroom, 3-bathroom single detached home offers approx. 1,900 sq. ft. of finished living space in a desirable, family-friendly neighborhood. With its thoughtful layout and bright, open-concept design, it's the perfect fit for growing families or anyone seeking comfort and style. On the main floor, large windows flood the space with natural light, creating an inviting atmosphere for everyday living and entertaining. Brand new flooring on main floor. Upstairs, you'll find three spacious bedrooms, including a primary suite with a private ensuite bath. The unfinished basement adds incredible potential whether you imagine a rec room, home gym, shops, and the new hospital, this upgraded home is ready to welcome you! This home is a fantastic opportunity to join a welcoming community. The new elementary school opens September 2025. (id:53661)
170 Elmslie Place
Centre Wellington, Ontario
Elora Beauty You Don't Want to Miss ; Multi Level Split Detached property at CUL DE SAC , a perfect Escape to the Country, Just Minutes from the City! Discover this 0.45-acre rural retreat, perfectly situated only 10 minutes from Guelph, 8 minutes from Fergus, and 10 minutes from Elora. Nestled in the quiet suburb of Ennotville on a peaceful cul-de-sac, this fabulous family home blends the charm of country living with modern updates throughout. Inside, the open-concept layout offers a welcoming flow. The large formal dining room features gleaming hardwood floors, while the custom kitchen showcases granite countertops, quality cabinetry, and a breakfast bar. Patio doors lead to the back deck, making indoor-outdoor living a breeze. Gather in the cozy family room with its wood-burning fireplace, or step outside to the resort-style backyard oasis. Upstairs, you'll find three spacious bedrooms, including a primary suite with a beautifully updated 5-piece ensuite, plus a modern 4-piece main bath. The finished basement extends your living space with an additional bedroom and recreation room. Outdoors, enjoy an expansive newer deck, professionally landscaped yard with irrigation system, and a large storage shed. Parking is no concern with a 3-car garage and a wide driveway perfect for vehicles, trailers, or toys. This is a rare opportunity to enjoy rural tranquility with city convenience book your private showing today! 2022- WINDOWS; FURNACE/AC-2016; PROPANE- 2023 GOOD FOR 25 YEARS; WATER SOFTENER & REVERSE OSMOSIS OWNED. (id:53661)
1020 Diefenbaker Street
Milton, Ontario
Executive End-Unit Townhome in Prime Hawthorne Village on the Park, Milton Welcome to this spacious Energy Star Mattamy Oakwood model, offering approximately 1,900 sq.ft. of modern living space. This executive end-unit townhome features 3 bedrooms plus a versatile tech room, 3 bathrooms, and a convenient second-floor laundry. The primary suite boasts a generous walk-in closet and a 4-piece ensuite. Additional highlights include central A/C, a bright open layout, and a desirable end-unit location that provides extra natural light. Ideally situated in Miltons sought-after Hawthorne Village on the Park community, this home is just minutes from shopping, schools, hospital, parks, and quick access to Highway 401. (id:53661)
741 Banks Crescent
Milton, Ontario
Welcome to this beautifully maintained home in the sought-after Willmott neighbourhood of Milton-a community known for its blend of convenience, charm, and family-friendly appeal. Ideally located just minutes from top-rated schools, the hospital, shopping, scenic parks, trails, and more, this home offers everything you need right at your doorstep. Enjoy the benefits of a south-west facing lot, filling the home with warm, natural light throughout the day. Inside, you'll find an inviting open-concept layout featuring a modern kitchen, spacious living and dining areas, and direct access to a private backyard, perfect for entertaining or relaxing. The main floor boasts elegant hardwood flooring, quartz countertops, a centre island with breakfast bar, a gas stove, stainless steel appliances, stylish backsplash, and a convenient powder room. Freshly painted throughout, this home feels clean and refreshed. Upstairs, discover three generously sized bedrooms, including a cozy and serene primary retreat complete with a 5-piece ensuite and dual his-and-hers closets. The unfinished basement provides endless opportunities-design a home gym, theatre room, or in-law suite to suit your lifestyle. Additional highlights include: No sidewalk, No condo fees or POTL fees and quick access to Hwy 401, Milton Community Park, and local dining. Whether you're a young family searching for your first home or looking to downsize without compromise, this home checks all the boxes. Don't miss your chance to live in one of Milton's most desirable communities! (id:53661)
3339 Mainsail Crescent
Mississauga, Ontario
Welcome to this spacious 4+1 bedroom, 3 bathroom home nestled in the heart of the highly sought-after Erin Mills area. This Excellent floor plan is perfect for families. Beautiful open concept main floor with Living and Dining areas make this home amazing for entertaining. Walk-out to your large private fenced yard with newer deck and outdoor brick wood stove ideal for summer gatherings. Main floor also offers a front facing bonus room that can be a forth bedroom or well appointed office space. The Upper Level boasts Three generously sized bedrooms and a newly finished bathroom. The lower level offers an In-Law Suite with extra bedroom, Kitchen, full bathroom and living space perfect for multi-generational living. Great family friendly street with extra wide driveway that easily accommodates large vehicles. Indulge in first-class amenities with top rated restaurants, shops and grocery stores making everyday errands an absolute breeze. Experience quick and easy highway access with HWYs 403 & QEW being only a short drive away making transportation effortless. You don't want to miss out on this opportunity to get into a beautiful neighbourhood. Just Move In and Enjoy! (id:53661)
404 - 7 Fairbank Avenue W
Toronto, Ontario
Welcome to one of the most desirable 2 bedroom corner suites at The Cricket Park - professionally managed modern rental building in the heart of bustling Dufferin & Eglinton. This sun-filled and spacious corner 2 bedroom unit is perfectly laid out over 700 sqft of living space ideal for an urban family or friends looking to become roommates. Featuring floor to ceiling windows with custom window treatments, top of the line laminate flooring throughout, loft-style exposed concrete ceilings, recessed lighting in bedrooms, stainless steel appliances in your modern kitchen & ensuite laundry. Building features a party room, work from home lounge, outdoor terrace with BBQ, smart parcel lockers & smart access. Steps away from TTC, Eglinton LRT, parks, trails, major supermarkets, banks, restaurants, bars and other entertainment. The building is pet friendly (with restrictions). Utilities are extra. Parking is available through a city street parking permit or on surface lots nearby. Rent this unit before the end of September for 13 months and get 1 month of free rent! (id:53661)
402 - 7 Fairbank Avenue W
Toronto, Ontario
Presenting one of the most popular one bedroom suites at The Cricket Park - professionally managed modern rental building in the heart of bustling Dufferin & Eglinton. Enjoy a sun-filled and smartly laid out almost 500 sqft unit that is featuring large windows with custom window treatments, top of the line laminate flooring throughout, loft-style exposed concrete ceilings, recessed lighting in bedroom, stainless steel appliances in your modern kitchen & ensuite laundry. Building features a party room, work from home lounge, outdoor terrace with BBQ, smart parcel lockers & smart access. Steps away from TTC, Eglinton LRT, parks, trails, major supermarkets, banks, restaurants, bars and other entertainment. The building is pet friendly (with restrictions). Utilities are extra. Lockers are offered at $50/m extra. Parking is available through a city street parking permit or on surface lots nearby. Rent this unit in September for 13 months and get 1 month of free rent! (id:53661)
99 - 6399 Spinnaker Circle
Mississauga, Ontario
** Back To The Ravine ** Welcome to this charming and well-maintained 3+1 bedroom, 2.5 bathroom townhouse nestled in a highly sought-after, family-oriented community. Backing onto a beautiful ravine, this home offers both privacy and a serene natural setting which is perfect for relaxing or entertaining. The main floor features an open-concept living area, ideal for entertaining, and a sun-filled dining area that walks out to the private backyard which is perfect for morning coffee or summer BBQs. The modern kitchen is thoughtfully laid out for functionality and flow. Three generously sized bedrooms, including a primary bdrm with a 4pcs ensuite bath and ample closet space. The versatile den on the 2nd level can easily serve as a home office, guest room, or additional living area, offering flexibility for today's lifestyle. Steps to Heartland Shopping Center, Hwy 401/407, The Parks, Mississauga Stadium, Courtneypark Athletic Fields, Restaurants and More. (id:53661)
1302 - 3009 Novar Road
Mississauga, Ontario
Step into modern living with this brand-new 1-bedroom + den condo an elegant fusion of style, comfort, and convenience. this thoughtfully crafted space boasts sleek laminate floors, soaring 9 ft ceilings, Floor To Ceiling Window and a bright, open-concept layout that perfectly suits todays lifestyle. The sun-filled living area opens to a private balcony, while the stylish kitchen features a full suite of appliances, abundant cabinetry, modern island, and contemporary finishes ideal for both everyday living and entertaining. The generous size bedroom is enhanced by large windows, and the versatile den offers the perfect spot for a home office or guest room. Additional highlights include in-suite laundry, underground combo parking/locker (private Locker Room), and access to exceptional amenities from a state-of-the-art fitness center to a party room and games lounge. Located just minutes from Square One Shopping Centre, UTM, CDI College, Sheridan College, with quick access to major highways, public transit, and Credit Valley Hospital, transit/future LRT, and Trillium Hospital, this is urban living redefined where everything you need is right at your doorstep. Neige Kitchen Package Cabinetry: Blonde Colour Wood Grain Look Laminate, with Off White solid colour accent.Soft close hardware. Countertops and Backsplash: White 2cm Quartz, Polished, Basic edge profile (id:53661)
Lower - 1101 Lakeshore Road W
Oakville, Ontario
Offered Furnished, Unfurnished Negotiable, Modern luxury Home In Prime Southwest Oakville on a massive lot. Property Built in 2017, This 2+1 bedroom boasts approximately +/-1200 sq. ft. of total living space on an Oversized Property filled with mature trees, meticulously manicured grounds; This Bright and Airy home Features a Brand New 2025 Kitchen with Brand New Stainless Steel Appliances. The Spacious Living Room Is a Highlight, With Its Stunning Fireplace And Mantel Perfect For Cozy Evenings Overlooking Serene Greenery, Bringing Nature Light To Your Doorstep and Sliding Door Walkout with Ultimate Privacy, Two Generously Sized Bedrooms, Each Providing Ample Space. Beautiful Bathroom Boasts a Glass Door Shower and Heated Floor Offering Both Luxury and Functionality. The Well- Appointed Den Can Easily Be Used As An Office or Nursing Room. 2 parking spots on driveway off Spring Garden Rd., Large fiberglass framed windows & integrated pot lights, This Home is within Steps from Appleby College, St. Thomas Aquinas Catholic Secondary School [IB Programme] and THOMAS A. Blakelock Secondary School , Few steps to Lake Ontario and Lush Parks and Downtown Oakville to Shop, Dine or Take a Leisurely Walk through the This Dynamic Environment . Internet Available,. (id:53661)
9 - 1744 Wilson Avenue
Toronto, Ontario
Welcome to this sun-filled 2 bedroom plus den suite at 'The Wilson' - A fully renovated and professionally managed apartment complex in the heart of transit-oriented Black Creek Village which is undergoing a rapid transition. Featuring a highly-desired corner 2 bedroom + den apartment with everything an urban family or roommates might need. A bright den has a large window and is big enough to be a separate bedroom. Fully equipped kitchen with a full set of stainless steel appliances, breakfast bar, stylish subway tile backsplash, granite countertops and plenty of cabinets. Enjoy a spa-like 4-piece bathroom and comfortable radiant heating throughout. Suites at The Wilson offer very affordable city living and the convenience of seamless connectivity. Enjoy the ease of public transportation just steps away, and quick access to major highways for everyday travel. Short walk or drive away from shopping malls, providing you with a diverse selection of retail stores, groceries, restaurants and other services to cater to your daily needs. Coin-operated laundry is available in the building. Tenant pays own utilities. Parking is available at $100/m. Rent this unit for 13 months and get 1 month of free rent! (id:53661)
3 - 1521 Charleston Side Road
Caledon, Ontario
Excellent Opportunity to own a Successful Indian Cuisine Family Restaurant just on the Outskirts of Brampton and Caledon. LLBO Available. Freshly Renovated, Full of Energy & Positivity. Low Operating Cost and High Visibility. No Family Restaurant Location in Close Radius. Major Residential Development in the close Vicinity. Favorite Go-To Location for the people from the Nearby Towns of Erin, Alton, the Nearby Golf Club and more! Loads of Drive-In Traffic to the Gas Station Drive Traffic to the Business. Large Seating Capacity of 26. Take out Available, Delivery Thru Uber & Skip the dishes and has lot of Potential to Grow. Low Monthly Rent approx. $3205 including TMI + Water. Long list of Chattels Available, No Franchise Fee. (id:53661)
123 - 2891 Rio Court
Mississauga, Ontario
Located In The Heart Of Erin Mills. Beautiful Open Concept Layout With Big Kitchen, Upper Laundry Located, Walking Distance To Erin Mills Town Center Mall, John Fraser & St Aloysius Gonzaga Secondary School, Community Center, Library. Close To All Major Highways 403, 407 & Qew, Go Transit & Credit Valley Hospital, Nation Grocery, Td & Rbc Bank, Tim Hortons, McDonald's, Loblaws (id:53661)
6240 Rama Road
Ramara, Ontario
Stunning transformation: this raised Bungalow has been completely restored by professionals from the ground up, and is conveniently located in Ramara, featuring a durable steel roof for peace of mind. The main floor offers two spacious and bright bedrooms with good sized windows, a beautiful 4-piece bathroom, a large and open living room with an energy-saving picture window, and an eat-in kitchen. Neutrally painted with luxury vinyl plank flooring throughout. The sizeable fridge, and stove are brand new. The lower level has large windows to provide plenty of light and includes a extensive family room with lots of potential, two additional bedrooms all finished with neutral paint and flooring, and a generous storage space. The utility room has a natural gas forced air furnace, owned hot water tank, and filtration system. Along with a brand new washer and dryer. Set on a spacious .44-acre lot with flat open space and mature trees for outdoor enjoyment. Low monthly costs come from a drilled well, septic system, and low taxes in Ramara. Located around the corner on Airport rd is boat access Lake Couchiching and very close to Casino Rama. Outdoor recreation abounds in this area with fishing, boating swimming, and trails in the summer. Ice fishing, snowmobiling or snowshoeing to mention a few things in the winter. Both Orillia and Washago are within 10 minutes for all your shopping, dining, and recreational needs, and only 2 hours to Toronto.This well-maintained home offers rural tranquility with excellent amenities nearby. Schedule a viewing today! (id:53661)
122 Timcourt Drive
Tiny, Ontario
Looking for peace and tranquility for the extended family? Look no further this custom newly built home has all the bells and whistles. Situated on over half of an acre with a lush forest as the private backdrop and just steps to beach access of Lake Farlain you have found your home! As soon as you drive in the wrap around large driveway you will notice the attached garage (with inside entry) as well as lean-to, and large Quonset storage as well as bunky (all with steel roofing). You will also notice the landscaping and exterior pot lighting and composite decking. Once inside you will be astonished with the cathedral ceiling in the open living/kitchen space. With gleaming hardwood flooring and plenty of pot lights it's perfect for all of your family functions. The open kitchen has floating shelving, butcher block counters, a pantry, coffee bar and massive island. Don't miss all of the pot drawers and mosaic tiled backsplash. Take the sliding doors out to the screened in sunroom. Whether lounging with guests, enjoying your morning coffee or an evening glass of wine you will never get sick of the tranquility of this property! Outside many seating areas, as well as storage spots for all of your toys, vehicles and such and even a heart-shaped garden. Inside main floor laundry as well as the primary bedroom with dual vanity ensuite with huge soaker tub and massive walk-thru closet. The second bedroom also has a large closet and there is a 3-piece bathroom for the kids or guests. Over the garage a bonus loft space perfect for a third bedroom, additional rec space or to tuck away your teenager with their drum kit. Downstairs there is a full in-law suite and even has a chair lift if mobility is an issue. With tons of natural light, pot lighting and a large bedroom with walk-in closet even the pickiest parents will be happy with it.There is also a mobility friendly shower with body jets and a dual vanity.Just a quick walk from Farlain lake-perfection! (id:53661)
179 Strathearn Avenue
Richmond Hill, Ontario
Welcome to luxury living in Prestigious Bayview Hill, one of Richmond Hill's most sought-after neighbourhoods. This stunning home is situated on a premium, deep lot along a quiet, family-friendly street. Just steps from the highly acclaimed Bayview Hill Elementary & Bayview Secondary School (IB Program), this property is perfectly situated for families seeking excellence in both community & education. The beautifully landscaped grounds set the stage for refined living, featuring a manicured garden and an inviting in-ground pool, ideal for family gatherings or the annual neighbourhood block party. Step inside the grand foyer to be greeted by elegance and comfort. A convenient main-floor office provides the perfect space for client meetings or work-from-home days. The custom kitchen is the heart of the home, boasting a sprawling island with ample storage, built-in appliances, and a sunlit breakfast area overlooking your lush garden and sparkling pool. Thoughtful touches such as dedicated filtered water lines for your coffee machine, refrigerator, and an instant hot water tap ensure the utmost in convenience and everyday luxury. The primary suite is a private retreat designed for indulgence, complete with a spa-inspired ensuite. Smart home integration offers modern ease, allowing you to control lighting, heating/ cooling, sound and security with Alexa or Google Home.The professionally finished basement with dual staircases and a separate entrance opens the door to endless possibilities- smartly divided for a growing family, nanny suite, in-law suite, or multi-generational living. The unfinished areas can be converted into one (just add a kitchenette) or two income-generating apartments- flexibility tailored to your needs. Recent updates include the Roof, Insulation, Furnace, A/C, Hot Water Tank, Windows & Doors ensuring comfort, efficiency, and peace of mind. Remarkable opportunity to own in prestigious Bayview Hill community! (id:53661)
29 Mortimer Crescent
Ajax, Ontario
PRIME AJAX/PICKERING VILLAGE LOCATION. The one you have been waiting for! Prepare to be delighted with this impressive and well maintained (by only one original owner) brick 4 bedroom, 3 bathroom JOHN BODDY built home situated on a generous 54 by 110 foot lot within an extremely coveted peaceful tree lined Crescent (The only one in the development). The Oakcrest Model built in 2001 offers families an impressive 2500 square feet above grade plan plus the lower level to finish to your liking. Enter through the covered front porch with custom landscaping perfect for morning coffee and start to enjoy the many benefits greeting you inside. Step into the main floor with sun filled living/dining areas, bay windows, hardwood flooring, potlights, separate laundry room with direct garage access, powder room and the highlite of this model..the sunken family room with gas fireplace and picture windows overlooking the rear yard ideal for family company and entertainment. Cook, gather and enjoy the generous family sized kitchen and breakfast/dining areas offering plenty of cabinetry and bright windows with a convenient walk out to the bbq deck. Head upstairs to the primary suite offering incredible space, 5 piece ensuite-soaker tub, updated lighting, walk in closet, cozy broadloom and sunny bay windows overlooking the quiet Crescent. Three more sizable bedrooms await enjoying a second 5 piece bathroom. Opportunity abounds on the expansive lower level for a rec room, 5th bedroom, gym, office, storage rooms, workshop and so much more! Almost finished with electrical, rough in bathroom plumbing, insulation and walk out done..choose your flooring, drywall and ceiling tiles and voila! Resort like living continues on the oversized lot with an inground pool, deck, exterior terrace for dining and relaxation and greenspace for gardening.This delightful address is minutes from nature trails, charming historic Pickering Village, top rated schools, golf course, Go, highways, park and more! (id:53661)
156 Linsmore Crescent
Toronto, Ontario
Welcome to 156 Linsmore Crescent, a rare fully detached 3+1 bedroom, 2-storey home in the heart of vibrant Danforth Village. Perfectly situated on one of the best family-friendly streets in the area, this home offers the uncommon luxury of a private drive with parking for three cars and has been meticulously maintained and loved as a forever home. Original charm has been preserved while thoughtful renovations provide modern comfort, including a rare main floor family room with a large rear addition, bar with potential laundry hook-up, and a full 3-piece bathroom designed with aging in place in mind. The chef-inspired kitchen was created with a passion for cooking in mind, featuring high-end appliances, a coffee nook, and an additional prep sink. Outdoors, the charming front porch is perfect for morning coffee, while the low-maintenance backyard with astro turf and a large concrete pad offers plenty of room for entertaining. The single garage, currently used for storage, can easily be converted into a yoga studio, office, or dining retreat. Life on Linsmore is as much about community as it is about the home itself. The street is vibrant, filled with children, families, and neighbours who connect and look out for one another. With excellent walkability, the 62 bus at the top of the street, the subway at the bottom, and easy access to the Danforth, The Beach, and downtown, this is a home that offers both lifestyle and convenience. (id:53661)
44 Crewe Avenue
Toronto, Ontario
Welcome to 44 Crewe Avenue, a home that combines 10+ curb appeal, modern updates, and unbeatable convenience in one of East Yorks most desirable pockets. This fully detached bungalow with legal front pad parking (plus ample street parking) offers the best of both worlds: a stylish main floor for you, and a self-contained in-law suite for family, guests. Step inside and you'll be greeted by an oversized front hall entry with double closets perfect for unloading groceries, storing strollers, or even making space for a piano. The main living area is bright and open, with seamless flow into the modern eat-in kitchen featuring stainless steel appliances. The principal bedroom includes a rare walk-in closet, while the spa-like renovated bathroom features a deep soaker tub perfect for relaxing at the end of your day. From the kitchen, walk out to an oversized private deck, perfect for dining alfresco and summer entertaining. The fully fenced backyard offers plenty of space for kids and pets to play, with a shed for added storage.The lower level is a standout feature: a 2-bedroom self-contained in-law suite with 8-foot ceilings and cozy in-floor heating. Currently rented to A++ tenant who is willing to stay, this suite has been an excellent mortgage helper for current owners. Location is key, and 44 Crewe delivers. You're just an 8-minute walk to the subway, 10 minutes to the GO Train, and a short stroll to Stan Wadlow Park with its skating rink, sports facilities, and community activities. Shops, schools, and vibrant Danforth amenities are all close by, making this a truly walkable, connected neighbourhood. (id:53661)
807 - 286 Main Street
Toronto, Ontario
Top 5 Reasons This Unit Can't Be Beat: 1. Location Perfection - Steps to Main Station & Danforth GO, making downtown commutes a breeze. Surrounded by shops, cafes, and parks with Woodbine Beach and Greektown minutes away. 2. Bright & Airy Living - Large windows pour in natural light, highlighting the modern finishes, open-concept layout, massive patio and spacious bedroom retreat. 3. Move-In Ready Extras - Unlike most 1-bedroom listings, this one comes with PARKING & LOCKER! No compromises on convenience or storage. 4. Lifestyle Amenities - Enjoy a rooftop terrace with BBQs, a party lounge, and a fully equipped gym all just an elevator ride away. 5. Future Value Growth - With the Ontario Line arriving in 2031 and major city investments in the area, this is one of Toronto's most exciting up-and-coming neighborhoods. Come See Why! (id:53661)
96 Woodycrest Avenue
Toronto, Ontario
Deep Lot, Endless Potential, Unbeatable Location. Lovingly owned by the same family for over 50 years, this fully detached, 2-storey, 3-bedroom home sits on an extra-deep 144 ft lot with a private driveway and detached garage. Meticulously maintained by the same family for decades, its a home filled with love, care, and generations of memories now ready for a new family to make it their own. Inside, you'll find high ceilings, fresh paint throughout, and a separate side entrance offering potential for a self-contained in-law suite or income-generating unit. Whether you're dreaming of a renovation, expansion, or just a place to settle in and enjoy, the possibilities here are endless. Set on a family-friendly street, you're just steps to the Danforth's vibrant shops and restaurants, close to parks, schools, transit, and even your morning Starbucks run.This is the best of city living space, charm, and convenience all in one incredible package. A rare opportunity in a beloved neighbourhood. (id:53661)
1017 - 8 Trent Avenue
Toronto, Ontario
This suite is beautiful. Welcome to Suite 1017: a bright, breezy urban retreat perched high above Toronto's East End. Just steps from Main Street Station and the heart of the Danforth, this thoughtfully designed 1-bedroom suite blends modern style with everyday functionality. Inside, the open-concept layout features sleek upgraded laminate floors, a full-sized washer & dryer, and a spacious walk-in closet in the serene primary retreat. Low maintenance fees and high living. Every detail has been considered for flow, comfort, and convenience - ideal for those seeking simplicity without compromise. But the true standout? A private balcony with sweeping, unobstructed skyline views, including the CN Tower perfectly framed. From sunrise coffee to golden-hour sunsets, this is your front-row seat to Toronto's iconic skyline. Suite Highlights: 1 parking space + 1 locker; In-suite laundry; A+ location with a Walk Score of 97; Steps to transit, shops, cafes, and parks. Building Amenities: Fitness & Recreation: Fully equipped gym, recreation room, rooftop deck/garden, outdoor BBQ area. Social Spaces: Stylish party room, media lounge. Practical Comforts: Concierge service, visitor parking, bike storage, security system. Set on a quiet street yet moments from the energy of the Danforth, this home offers the best of both worlds: a peaceful retreat with everything at your doorstep. Move-in ready, stylishly appointed, and waiting for you. Welcome to easy living. (id:53661)
545 - 150 Logan Avenue
Toronto, Ontario
Wonder Condos! Bright and spacious 2-bed+den, 2-bath in Toronto's desirable Leslieville neighbourhood. Features functional & efficient floor plan, 862 sf of interior living space, expansive 63 sf balcony, 2 large bedrooms with lots of closet space, & open concept den perfect for a home office, media room, or library. Modern interior with laminate floors throughout, 9 ft smooth finish ceilings, & floor-to-ceiling windows. Well-appointed kitchen includes sleek & stylish cabinets, quartz counters, huge centre island, & mix of integrated & SS appliances. Includes 1 parking space & 1 locker. Steps to countless restaurants, cafes, bars, shops, & public transit. Mins to the Waterfront, Lake Shore Blvd, and the DVP. Building amenities: 24-hour concierge, exercise room, co-working lounge, party room, outdoor terrace/sun deck, family room, pet spa, and visitor parking. (id:53661)


