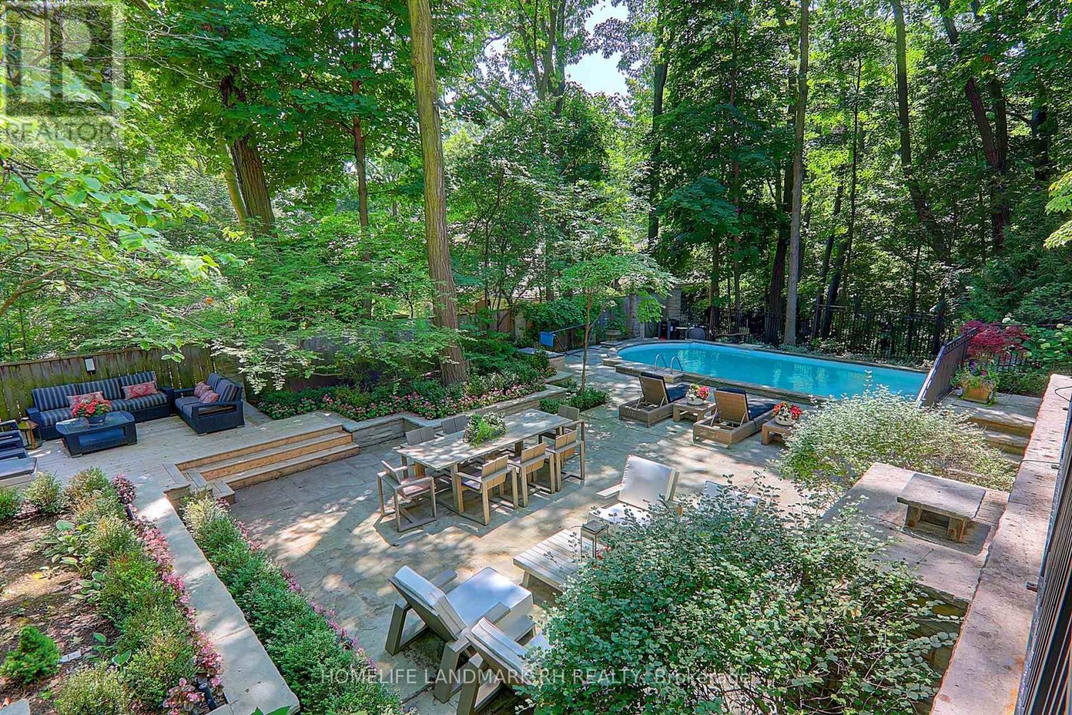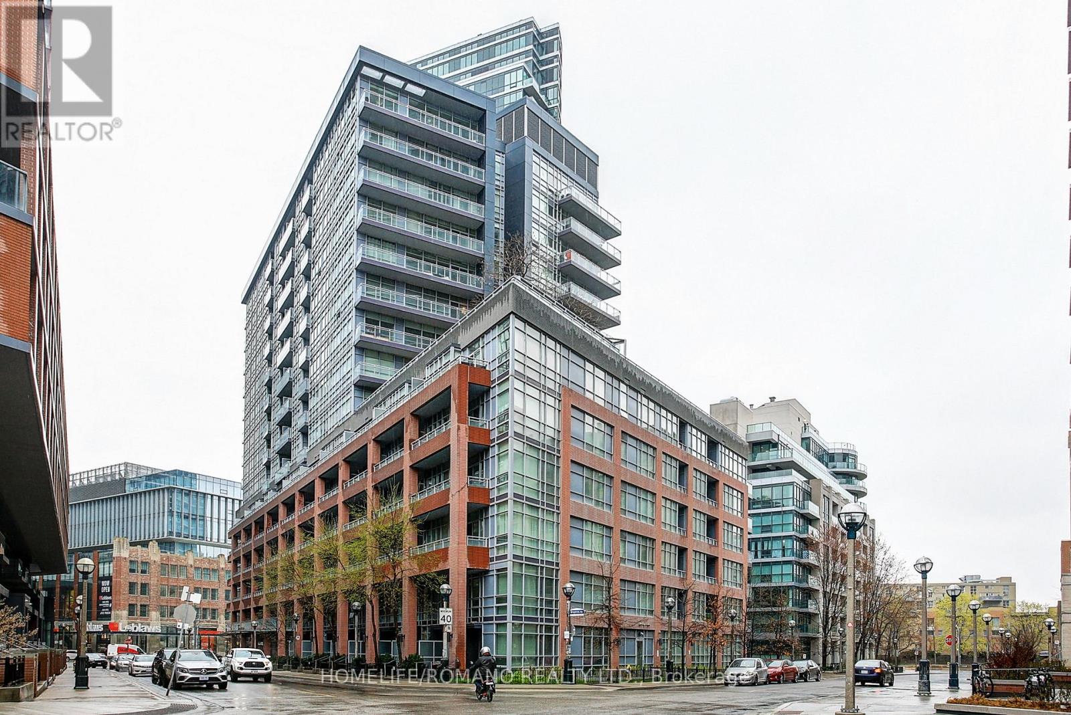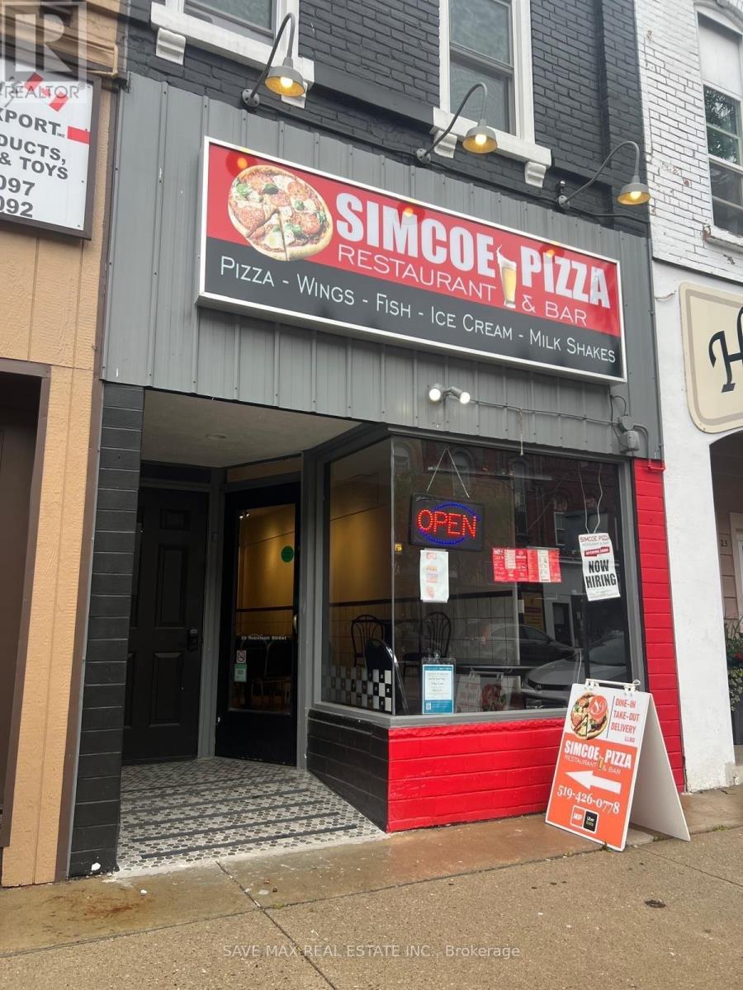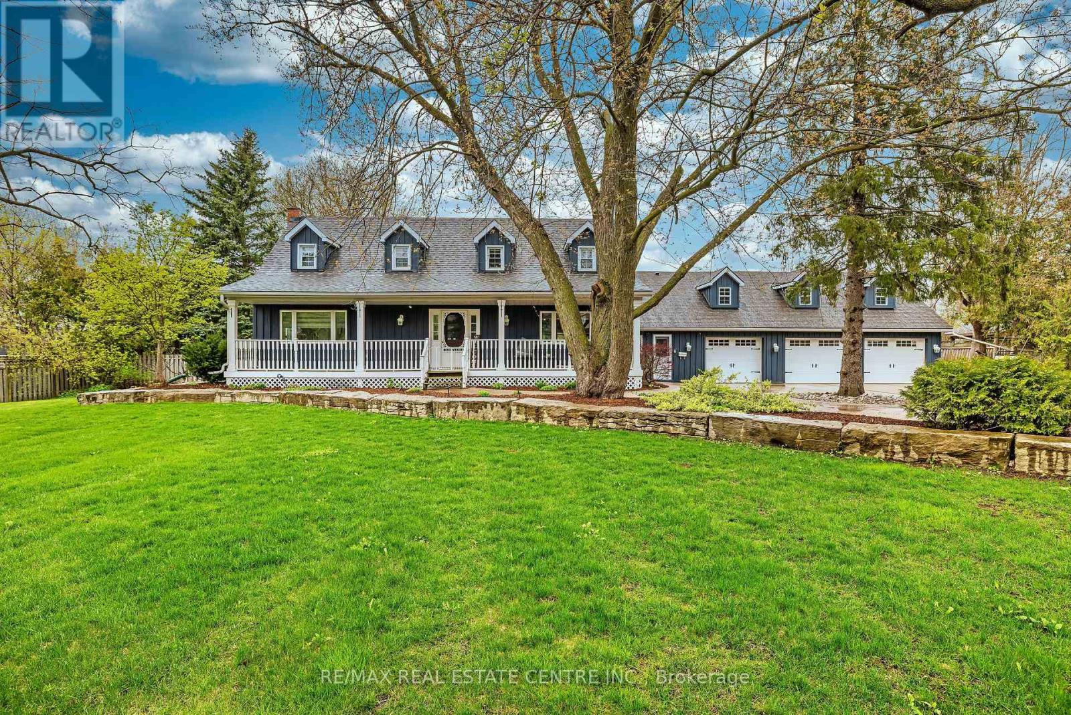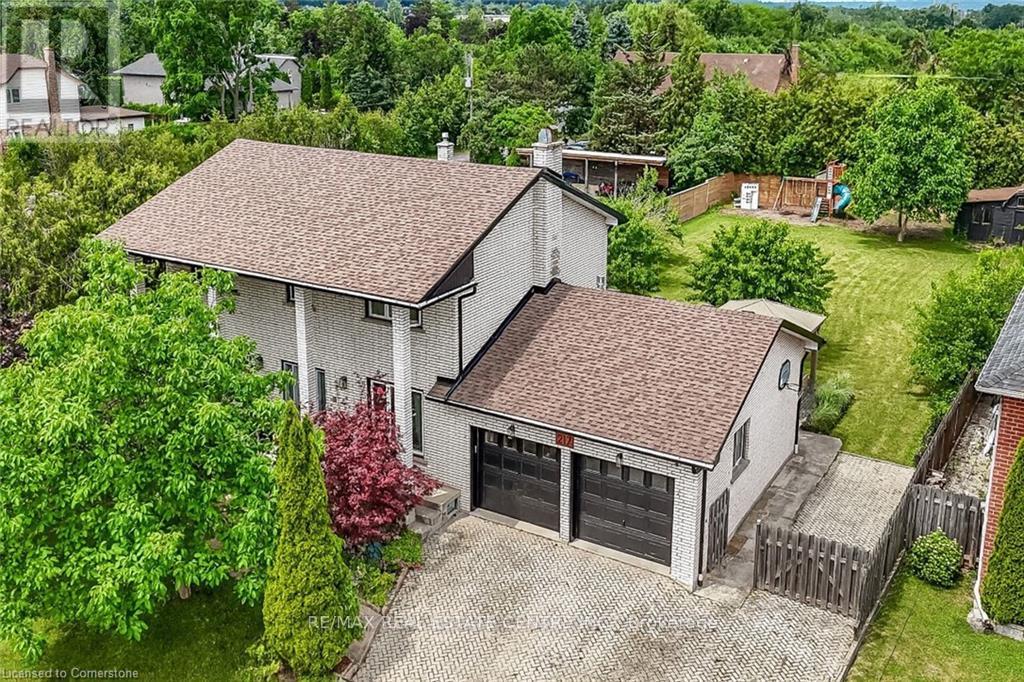1010 - 2a Church Street
Toronto, Ontario
Welcome to 75 On The Esplanade Condo, your new haven in the heart of the city. This 2-bedroom + Den, 2-bathroom condo offers the perfect blend of modern living and community warmth. With ample natural light and a layout designed for both comfort and entertainment, it's your ideal urban retreat. Dive into the serene outdoor pool, enjoy gatherings in the stylish communal spaces, and maintain your wellness in the state-of-the-art gym. Beyond your doorstep lies the vibrant St. Lawrence Market, a foodie's paradise with fresh produce and gourmet eats. Cultural venues enrich the area, offering endless entertainment options. Connectivity is effortless, with major transit lines nearby, making city navigation a breeze. The lakeshore, just a short stroll away, invites you to unwind with its peaceful vistas and recreational activities. At 2A Church Street, experience the best of urban living convenience, community, and the calm of nature, all wrapped into one. (id:53661)
712 - 50 Power Street
Toronto, Ontario
Welcome to Unit 712 at 50 Power Street! A bright and beautifully laid-out 2-bedroom, 2-bathroom suite in one of Toronto's most vibrant downtown neighbourhoods. This unit offers a split-bedroom design ideal for roommates, families, or professionals who need separate work-from-home space. The primary bedroom includes an ensuite bath, while both bedrooms are spacious with large windows and closets. Enjoy high-quality modern finishes throughout, a sleek designer kitchen, and a private balcony with views of the city skyline. Building perks include a rooftop pool, gym, yoga studio, co-working lounge, BBQ terrace, and more. Walking distance to transit, George Brown, restaurants, parks, and the buzzing Distillery District. A rare opportunity to own a 2-bed, 2-bath downtown condo at this price point. (id:53661)
1 Ridgewood Road
Toronto, Ontario
Prestigious "Forest Hill south". 67' X 140' Ft w/75' at rear at the end of private Cul-De-Sac. Rare find 6 Bdrm Detached with Stone Front. South Exposure Overlooking Ravine & Trees. Approx. 5000 S.F + Fin. Bsmt. $$$ Upgrades. Crown Moulding & Pot Lights. Hardwood Flooring Throughout. Gourmet Kitchen w/ Antique Color Cabinets & Canopy. Granite Vanity Top, Large Centre Island and B/I Pantry. Granite/Quartz Vanity Top In Baths. Main Flr Office with B/I Bookshelves. W/O Balcony From Master. Fin. Bsmt w/ Wet Bar & W/I Wine Cellar, 2 Bathrooms & Gym Rm. Interlock Driveway can park 4 Cars. Professional Landscaping, Cottage Style Backyard Surround by Trees with Swimming Pool, Stone Patio with Outdoor Fireplace & Kitchen. Steps to Public Transit, Close to Shopping, Mins to Top Ranking Private Schools.. (id:53661)
403 - 15 Bruyeres Mews
Toronto, Ontario
Beautiful Boutique Building On Bruyeres Mews! This Affordable 1-Bed + Den At Ltd Offers Open Concept Living, Dining, Kitchen With Centre Island, And Breakfast Bar. Amenities Include: Party Room, Theatre, Gym, And Rooftop Bbq, Patio, Fire Pit. Steps To Waterfront Trails, Fort York, Island Airport, New Loblaws Flagship Store, And Easy Access To Ttc & Hwy (id:53661)
Main - 21 Jones Avenue
Toronto, Ontario
Don't Miss Out! Proudly Presented To The Market Is This One Bedroom Apartment, Located In The Heart Of Leslieville! This Home Is Perfect For A Single Person Or Couple, With Highlights Including Hardwood Flooring Throughout, Ensuite Laundry, Built-In Dishwasher, Access To Shared Backyard + Own Front Porch, Local Bars & Restaurants Close By, Spacious Bedroom And The Queen Street car Being A Stones Throw Away! Appliances Include Dishwasher, Washer/Dryer,Fridge/Freezer. High Speed Internet Included! (id:53661)
402187 County Road 15
East Luther Grand Valley, Ontario
Escape the hustle and bustle of the city and enjoy the peace and privacy of country living in this beautifully maintained, custom-built raised bungalow. Set on just over half an acre and only a short drive from town, this home offers the perfect balance of rural tranquility and everyday convenience. Whether you're looking to downsize or raise a family, this home offers a functional layout and welcoming atmosphere to suit any stage of life. Step inside to an inviting open-concept layout featuring gleaming hardwood floors and abundant natural light. The spacious living and dining areas flow seamlessly into a well-appointed kitchen, complete with a large island, breakfast bar seating, and ample cupboard and counter space. The dining area walks out to a deck ideal for outdoor entertaining or simply relaxing with peaceful views of the surrounding farmland. A wood stove adds both charm and supplemental heat to the main level. The generous primary bedroom boasts a luxurious 5-piece ensuite, while two additional well-sized bedrooms and a 4-piece bathroom complete the main floor. The partially finished lower level features large above-grade windows, a 2-piece bathroom, a laundry area, and a convenient walk-up to the oversized double garage offering excellent potential for an in-law suite or separate entrance. This level also provides a fantastic rec room space, perfect for additional living, entertaining, or a home gym. The garage features 10-foot ceilings, providing ample room for larger vehicles, storage, or workshop needs. Additional highlights include a storage shed and a long driveway with plenty of parking. Located on a school bus route and close to a nearby park, this home is ideally situated for families. Whether you're looking to unwind in nature or enjoy a quiet place to call home, this thoughtfully designed property is a must-see! Excellent location just minutes to Grand Valley and only 25 minutes to Orangeville. (id:53661)
373373 6th Line
Amaranth, Ontario
This stunning custom-built home sits on 2.46 acres of beautifully landscaped property and offers unparalleled luxury, craftsmanship, and thoughtful design. Immaculately maintained, this home is move-in ready with high-end finishes, creating the perfect space for family living and entertaining. Inside, you will find an open and airy layout with 9-foot ceilings on all three levels and engineered hardwood floors on the main level. At the heart of the home is the chefs kitchen, featuring an oversized quartz island, sleek quartz countertops, double wall ovens, and abundant cabinetry, ideal for both cooking and entertaining. The kitchen opens to a spacious family room with large windows and a gas fireplace that serves as a focal point. A walkout from the kitchen leads to the covered patio and a large, private backyard perfect for outdoor gatherings. The home features two spacious primary suites, one on the main level and another on the upper level, each offering double walk-in closets and spa-like five-piece ensuites. This rare setup offers a private retreat for family members or guests. The formal dining room provides an elegant space for gatherings, while the main-floor living room offers flexibility as an office or additional bedroom. The fully finished lower level offers approximately 2,100 sq. ft. of space with large above-grade windows and a full bath. Plumbing and electrical are roughed in for a future kitchen or wet bar, providing incredible potential for in-law or multigenerational living. The home also features a four-car garage with ample storage and a professionally landscaped front and backyard. Modern conveniences include geothermal heating and cooling for energy savings & Rogers high-speed internet. New April Aire800 Steam Humidifier installed on GeoSmart Geothermal Unit. Enjoy humified air throughout the entire home! Located just 5 mins to Highway 109, 10 mins to Orangeville, and 45 mins to Brampton, this property combines luxury, country and convenience. (id:53661)
244 Friendly Acres Road
Trent Hills, Ontario
Welcome to 244 Friendly Acres Road! This delightful bungalow reflects true pride of ownership throughout and has been lovingly maintained. Highlights include breathtaking water views and an expansive 1+ acre lot. Inside, you'll discover three bedrooms and three washrooms, featuring a beautifully tiled ensuite and a generously sized walk-in closet in the primary suite. The bright eat-in kitchen seamlessly flows to the living room, enhanced by a rustic wood beam, making it an ideal space for gatherings. It also boasts a walkout to a fantastic deck where you can savor the peaceful countryside and water vistas. You'll appreciate the stunning quartz countertops, large centre island and the gleaming wood floors throughout the main living areas. The lower level features a finished family room/recreational space complete with a cozy fireplace, while an attached garage and an additional shed/workshop offer plenty of room for tools or projects. Located just minutes from the charming waterfront town of Hastings, this home places you in a prime location to enjoy the recreational opportunities provided by the Trent! With easy access to a main road and close proximity to trails, parks, the beach, schools, shopping, and more, this is your opportunity to embrace an exceptional country lifestyle! Outdoors, you'll discover a variety of perennials, along with beautiful stone steps and a walkway that guide you to the separate basement entrance. Numerous recent updates include: 2024: Metal roofing added to both the house and shed. 2023: Custom-built bank of cupboards for enhanced storage and decor display, additional lighting in the basement work area with electrical outlets at workbench height, and insulation and drywall installed in the garage (walls and ceiling). 2022: New furnace installed. This house is sure to please the fussiest of buyers, offering a perfect blend of elegance, functionality, and comfort. (id:53661)
21 Bayberry Lane
Hamilton, Ontario
This immaculate three-story townhouse with four bedrooms and four bathrooms, located in the highly desirable Mount Hope area. The main floor features a bedroom with an ensuite and walk-in closet, ideal for an older child or as an in-law suite. The second floor includes a spacious family room, an open-concept kitchen and dining area, and a convenient two-piece bathroom. Large windows fill each room with natural light throughout the day. On the third floor, the primary bedroom offers stunning views of the nearby golf course, a walk-in closet, and an ensuite with a stand-up shower. Two additional bedrooms, a four-piece bathroom, and a laundry area are also located on this floor. This home is close to major highways, Hamilton Airport, the Amazon Fulfillment Center, golf courses, shopping centers, and public transit options. (id:53661)
25 Robinson Street N
Norfolk, Ontario
Newly renovated mixed-use building in the heart of downtown Simcoe, featuring a turnkey pizza business on the main floor. The commercial space includes two accessible washrooms and a fully equipped kitchen with fire suppression system, exhaust, and commercial dishwasher perfect for continuing food service or adapting to your business needs. The second floor offers a fully renovated 2-bedroom apartment with a brand new kitchen, open-concept living space, modern 4-piece bathroom, and enclosed 3-season sunroom ideal for owner occupancy or rental income. Full basement for storage, separate utilities, and one rear parking space. Recent major upgrades include: new kitchen and full apartment renovation, roof, furnaces, windows, and commercial unit improvements. A great live-work or investment opportunity in a prime downtown location! (id:53661)
3 - 620 Colborne Street W
Brantford, Ontario
Welcome to this 1 year old Brantwood model townhome offering approximately 1,547 sq. ft. of modern living space. This 4-bedroom, 3-washroom home features an open-concept main floor with 9-foot ceilings and luxurious, high-quality finishes throughout. Laminate flooring runs across the entire home, excluding the staircases. This townhome comes with no walkway. Located in a family-friendly community, close to all amenities including shopping centres, schools, parks, and major highways. (id:53661)
1500 Barron Road
Thorold, Ontario
Custom built bedroom 2+2 bedroom bungalow with wrap-around porch in a semi-rural setting just on the outskirts of Thorold in Allanburg, Ontario. This well maintained homes features a spacious and inviting main floor layout with large rooms throughout, great for entertaining. The extra large kitchen is big enough to accommodate a large island and is a perfect space for food lovers. Other features include a double car attached garage with 12 foot ceiling, freshly paved driveway and concrete walkway, a 72 foot wide lot with lots of side access for future projects such as a pool or shop, and finished basement with office space, large storage areas and cold storage. (id:53661)
3 - 5200 Dorchester Road
Niagara Falls, Ontario
Welcome to this beautifully updated and move-in ready condo townhouse in the heart of Niagara Falls! This spacious 3-bedroom, 3-bathroom home boasts a bright and modern interior featuring engineered hardwood and tile flooring throughout the main level and one upstairs bedroom, brand-new appliances, stylish light fixtures, and fresh paint throughout. The functional layout includes a sun-filled living/dining area, a well-appointed kitchen, and second-floor laundry for added convenience. The fully finished basement offers a large recreation space and a full bathroom perfect for entertaining, a home office, or additional family space. Located in a well-maintained community with an in-ground pool just steps away, this home is ideal for families, professionals, or retirees. Enjoy quick access to the QEW to Toronto/Fort Erie, and walk to shopping, banks, and medical offices. All furnishings are negotiable, and possession is flexible. A true pleasure to show. Don't miss this opportunity! (id:53661)
3 - 5200 Dorchester Road
Niagara Falls, Ontario
Welcome to this beautifully updated and move-in ready condo townhouse in the heart of Niagara Falls! This spacious 3-bedroom, 3-bathroom home boasts a bright and modern interior featuring engineered hardwood and tile flooring throughout the main level and one upstairs bedroom, brand-new appliances, stylish light fixtures, and fresh paint throughout. The functional layout includes a sun-filled living/dining area, a well-appointed kitchen, and second-floor laundry for added convenience. The fully finished basement offers a large recreation space and a full bathroom perfect for entertaining, a home office, or additional family space. Located in a well-maintained community with an in-ground pool just steps away, this home is ideal for families, professionals, or retirees. Enjoy quick access to the QEW to Toronto/Fort Erie, and walk to shopping, banks, and medical offices. All furnishings are negotiable, and possession is flexible. A true pleasure to show. Don't miss this opportunity! (id:53661)
319 Trillium Court
Shelburne, Ontario
Welcome to your dream home in Shelburne! This stunning 4-bedroom, 4-bathroom house boasts luxury and comfort at every turn. From the elegant glass shower doors to the indulgent jacuzzi tub, relaxation is never far away. Enjoy breathtaking views of the ravine from every angle, whether you're in the spacious 2300 Sq.ft interior or on the all-brick walkout basement.Convenience is key with amenities like Starbucks, Foodland, MacDonald, LCBO, and numerous restaurants just steps away.Plus, with easy access to schools, school buses, libraries, and more, this home offers the perfect blend of tranquility and accessibility. Don't miss your chance to make this paradise your own! (id:53661)
155 Werry Avenue
Southgate, Ontario
Welcome to this 2-storey, fully detached brick home in the heart of Dundalk! Featuring 4 spacious bedrooms and 3 bathrooms, this home offers a bright and inviting open-concept layout. The living room boasts a cozy gas fireplace, perfect for relaxing evenings, while the large kitchen provides ample cabinet space and natural light. A stunning hardwood staircase leads to the second level, where you'll find generously sized bedrooms. The primary suite includes a walk-in closet and a luxurious 4-piece ensuite with a soaker tub and separate shower. Additional features include an attached 2-car garage, and a full unfinished basement ready for your personal touch. Located in charming small town setting, this home offers the perfect blend of comfort and convenience. Do not miss the opportunity to make this house your home. (id:53661)
S2202 - 330 Phillip Street
Waterloo, Ontario
Welcome To 330 Phillip Street, Fabulous Condo Towers Across The Street From The University Of Waterloo And Close Proximity To Wilfrid Laurier University. The Most Convenient Location For University Of Waterloo Students. Popular Two Bedrooms + Den Layout, Den With Large Window And Can Be Used As A Third Bedroom. Primary Bedroom With 3 Piece Ensuite Bathroom. Laminate Flooring Throughout, Spacious Modern Kitchen, Stainless Steel Appliances, Granite Countertops And In-Suite Laundry. Unit Comes Fully Furnished With Furniture And Televisions. Fabulous Building Amenities: Fully Equipped Games Room, State-Of The-Art Gym, Lounges, Boardrooms And Much More. (id:53661)
14 Buena Vista Drive
Mono, Ontario
Located on a sprawling lot within walking distance to downtown Orangeville & school. This exceptional home is a dream come true for those who love to entertain. A very unique layout! The Main floor highlights a kitchen with a breakfast bar that overlooks a spacious family room with a fireplace and coffered ceilings. Separate dining room and a living room provide elegant spaces for formal gatherings. Main floor office with w/o access to the yard offers versatility. Four season solarium includes a hot tub, indoor BBQ, Gas range, 2 drink fridges, and a commercial ice maker. Entertainment haven; The game room(man cave) boasts a wet bar, stone fireplace, and ample space for entertaining guests. Upper level retreat: One wing of the house features a luxurious primary bedroom with a 5-piece ensuite and 2 walk-in closets. A loft (4th bedroom) over the garage includes a 3-piece ensuite and w/o to a deck with breathtaking views of the scenic yard. Additional features 4 car garage (one part is now a gym) provides plenty of parking and storage. In-ground swimming pool basks in sunlight all day for endless outdoor fun. Pot lights and crown molding add a touch of elegance throughout. Unbeatable location: Close to top rated school, beautiful parks and the serene island Lake. Perfect for families and those who appreciate a sense of community. Experience the best of luxury living and entertainment possibilities in this unique Orangeville home. One of a kind property. (id:53661)
20 Laird Drive
Hamilton, Ontario
Stylish, Spacious & Move-In Ready!This beautifully renovated 3+1 bedroom, 1.5 bathroom home sits on a large, tree-lined lot in a quiet, family-friendly neighborhood close to parks, shopping, and major highways. Enjoy a private cedar-lined backyard, spacious deck, and carport. Inside features a custom kitchen with quartz countertops, crown molding, stainless steel appliances, and a large island with breakfast bar. The open layout boasts new luxury vinyl floors, a spa-like bathroom, and a basement with in-law suite potential. High-end finishes, smart design, and unbeatable value all in one home! (id:53661)
206 - 886 Golf Links Road W
Hamilton, Ontario
Bright Beautiful Unite in A Quiet Family Building In The Heart Of Ancaster . Fabulous Location . This beautiful Unite Comes With Granite Countertops , Stainless Steel Appliances , En-suite Laundry , Underground Parking . The Property Conveniency Located Close to All Amenities Including Shopping Centers , Restaurants , Schools, Public Transportation ,Parks And easy Access To Hwy 403. (id:53661)
204 Shady Glen Crescent
Kitchener, Ontario
EXCEPTIONAL 4 Bedroom 4 Bathroom Detached Home In A Desired Kitchener Community. Enjoy Over 2000 Sq Ft Of Living Area With A Practical & Spacious Layout. This House Is Bright And Brings In Lots Of Natural Light. Spacious Bedrooms [Fits Queen Beds] Primary Bedroom Fits King Bed + Walk In Closet And An En Suite Bath. Special Feature Includes Convenient Family room on the 2nd Floor. Modern Open Concept Kitchen With Granite Counter Top, Lots of counter Space and Lots of cabinet Space. 4 Car parking, Two inside the Garage and TWO on driveway. Basement is Unfinished, but can be used as Storage Space. (id:53661)
663 Sweet Road
Stirling-Rawdon, Ontario
Enjoy The Many Benefits of Country Living in This Charming, Newly Renovated 1800's Farmhouse, Situated on Over 51 Acres of Land, You Will Love the Open Concept "Great Room" on the Main Floor, This Room is Large Enough for Kitchen/Dining/Living all in One Space, w/Rustic Wood Accents, T&G Pine Throughout, Fireplace, Large Windows and Brand New Stainless Steel Appliances, This will Surely be Your Favourite Room in the House! The Main Floor Bdrm Would Make an Excellent Guest Room or Home Office w/4pc Ensuite Bath, Upstairs You Will Find A 3pc Bath and Two Large Bdrms w/Connecting Door, Perfect for Kids or Adults Looking For a Private Retreat, In-Law Suite w/Sep Entrance/Walk-out Featuring 1 Bdrm with W/IN Closet, Living Room, Kitchen and 3pc Bath, Great for Extended Families, Guests or Teenagers! Enjoy the Private Trails in Your Backyard, Explore Crowe River, Trent Severn Waterway, public boat launch, Callaghan's Rapids and Much More! Marmora, Campbellford, Havelock all Less than 20 Mins Away! *Extras* Waterproofing (Partial Perimeter of Foundation) New Furnace, New Windows, Freshly Painted, Soft Close Cabinets in Kitchen, Nest Smart Thermostat, Electric Fireplace, High Speed internet *Barn and additional outbuilding are in AS IS condition* (id:53661)
217 Jones Road
Hamilton, Ontario
Welcome to 217 Jones Roadan extraordinary residence nestled in the prestigious and tranquil Fruitland Road neighbourhood of Stoney Creek. Set on a rare, fully fenced approx. 82.22 x 200.42 lot, home offers a peaceful, private retreat with exceptional outdoor space. Whether you envision entertaining on a grand scale, cultivating your own garden of fresh vegetables & fruit trees, or simply creating a backyard haven for family fun & relaxation. With over $400,000 in premium renovations, this meticulously redesigned home delivers refined living. The main flr features a beautifully appointed front office ideal for professionals, a stunning staircase centerpiece, a private wing with a bedrmperfect for guests, in-laws, or multigenerational needs. Upstairs youll find 3 spacious bedrms, including a luxurious primary suite with spa-inspired 4-piece ensuite, along with the added convenience of bedrm-level laundry. The fully finished basement includes a 5th bedrm, 3-piece bathrm and is built on a core slab floor system, providing both acoustic privacy and the infrastructure for a potential self-contained in-law or income suite with separate access. Enjoy parking for 6+ cars in the expansive driveway plus a double garage. Enjoy the convenience of being just minutes from major retailers like Costco and Starbucks, boutique shopping, top dining spots, and all essential services. Easy connections to QEW, Red Hill Parkway, and local transit, making travel into Hamilton, Niagara, or the GTA smooth and efficient. For those who value lifestyle, the area is a gateway to Niagara wine country, farm-to-table markets, and seasonal fruit stands, all just a short drive away. Nearby conservation areas, scenic hiking trails, and access to Lake Ontarios waterfront, perfect for weekend activities. Highly rated schools, community centres, & beautiful parks, & its easy to see why this location checks every box for families, professionals, and anyone seeking a balanced, enriched way of life. (id:53661)
51 Pine Grove Road
Trent Hills, Ontario
Welcome to this 1,700 sq. ft. bungalow, built in 2020, located in Trent Hills on a very private 1.24-acre lot surrounded by mature trees. This single-storey home features 3 bedrooms and 2 bathrooms, with 9-foot ceilings, gleaming hardwood floors throughout and a composite back deck overlooking the wooded backyard. The modern open-concept living and dining area offers plenty of natural light and backyard views. The kitchen includes stainless steel appliances, a centre island, and ample storage & counters space. The king-sized primary bedroom features a walk-in closet and a 5-piece ensuite bath (with rough-infor separate shower). The spacious second and third bedrooms are ideal for family or guests or a home office. The full basement offers In-Law suite potential. It features, a cold cellar, large windows, and is ready to be finished with a rough-in for a kitchen, bathroom, and woodstove. The entire house is wrapped in foam insulation and includes a 200-amp electrical panel. The attached 2-car garage offers 13.3-foot ceilings and a dedicated workspace, ideal for storage, hobbies, or vehicle collectors. As a bonus, the property includes deeded access to a private waterfront beach area on Crowe River, perfect for swimming, kayaking, and other recreational activities. Very close to shopping and restaurants. Only 10 mins from downtown Campbellford (new YMCA and future Hospital) and 15 Minutes from Marmora and Havelock. This home offers, privacy, and the peaceful lifestyle of rural living. Come fall in love! (id:53661)



