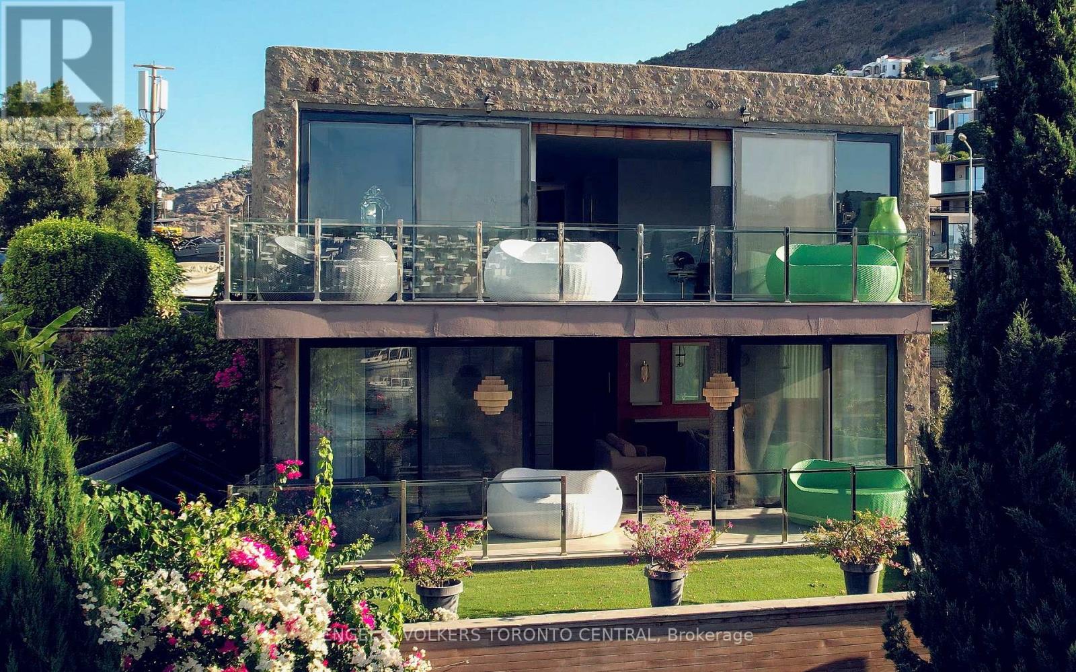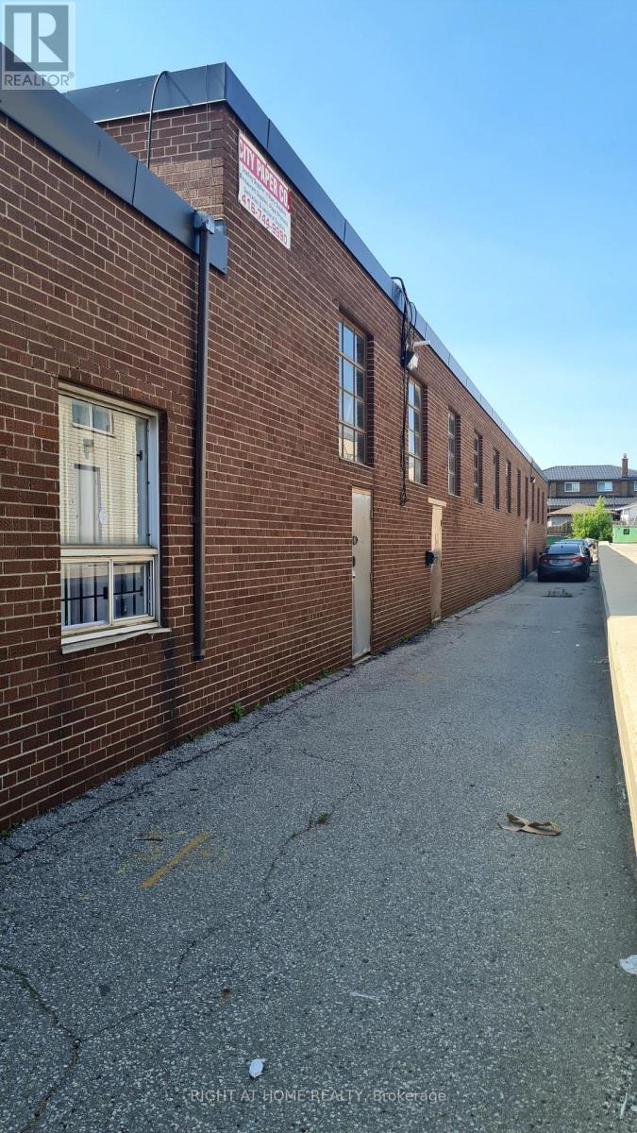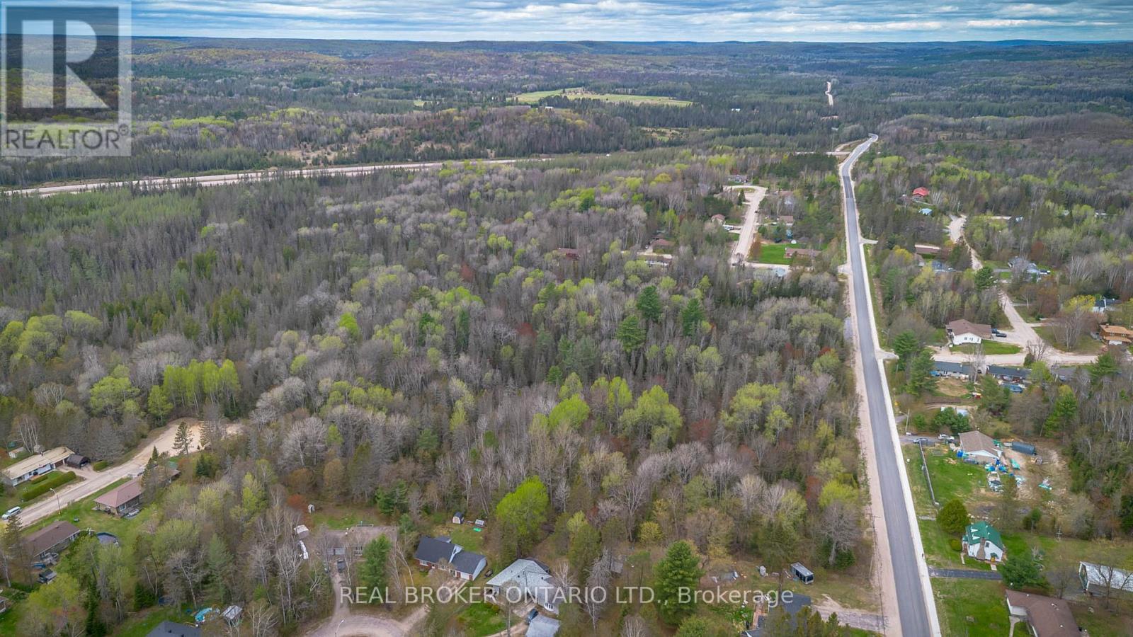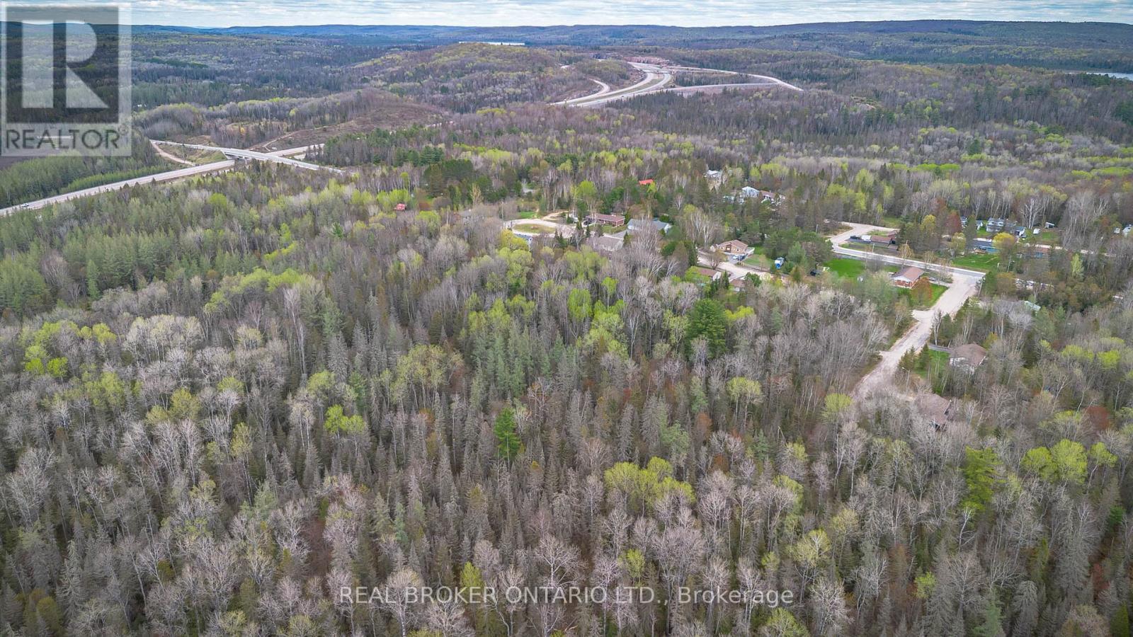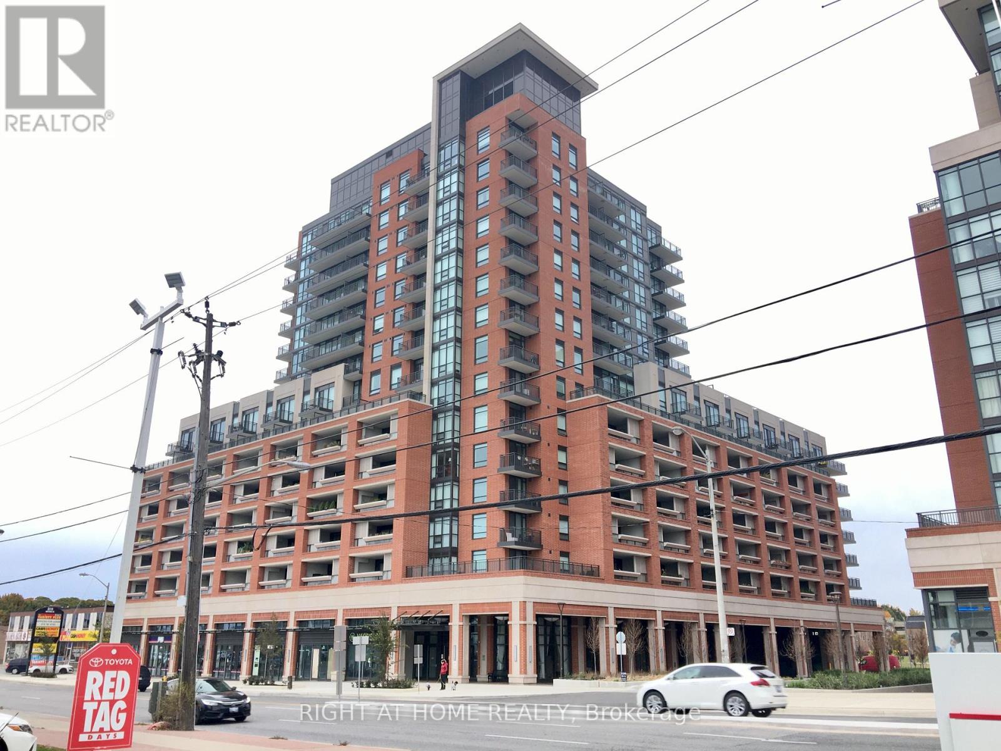Terrace Suite - 0 Tiklicik Bay, Gokcebel Mah, Sendogan Cad
Turkiye, Ontario
Discover the pinnacle of luxury living on the Turkish Riviera. Yalikavak, on the sun-drenched Bodrum Peninsula, seamlessly blends timeless Aegean charm with unparalleled modern sophistication. Imagine: Mornings with panoramic sea views, afternoons strolling through the world-class Yalikavak Marina with its designer boutiques and Michelin-star dining, and evenings savoring exquisite cuisine under a starlit sky. From Toronto, escape to a lifestyle of elegance and tranquility. This breathtaking waterfront villa is chic & contemporary, offering unrivalled Sea & Marina Views, Access to World-Class Amenities, Proximity to Vibrant Culture & Nightlife and Exceptional Experiences. Don't just visit Yalikavak, live it. (id:53661)
Penthouse Suite - 0 Tiklicik Bay, Gokcebel Mah, Sendogan Cad
Turkiye, Ontario
Tired of the everyday? Imagine waking up to the gentle sea breeze, surrounded by the tranquil beauty of the Aegean. Yalikavak, nestled on the picturesque Bodrum Peninsula, offers the perfect escape from the hustle and bustle. While home to the vibrant Yalikavak Marina, this charming town retains a peaceful authenticity, inviting you to unwind on beautiful, uncrowded beaches. Explore historic windmills and panoramic hiking trails. Savor fresh, local cuisine in traditional settings. Embrace a relaxed pace of life with stunning views. The GoldenEye House is designed for peace and comfort yet within reach of Yalikavak's unique blend of amenities and natural splendor. It's time to trade the Toronto cityscapes for Aegean sunsets. Don't let Summer 2025 pass you by without pampering yourself - call now! (id:53661)
Ground Floor Suite - 0 Tiklicik Bay, Gokcebel Mah, Sendogan Cad
Turkiye, Ontario
Experience the perfect harmony of authentic Turkish culture and modern luxury. Yalikavak boasts the renowned Yalikavak Marina: A hub for luxury, dining, and leisure. Explore cobbled streets, local markets, and traditional eateries in the charming old town. Stunning Beaches & Natural Beauty to enjoy with crystal-clear waters and breathtaking sunsets. A sought-after location for discerning travelers. Whether you're seeking a serene haven, a vibrant vacation escape, or a smart international locale, Yalikavak delivers. From Toronto to the Turkish Riviera, your next adventure begins here. (id:53661)
6039 Eighth Line
Erin, Ontario
Charming mixed use 98 acre Equestrian farm in Erin!! Welcome to this stunning countryside retreat nestles in the heart of Erin- just a short drive to town amenities and an easy commute to the GTA. This beautifully updated stone farmhouse blends rustic charm with modern living, offering the perfect backdrop for your rural lifestyle. The property features a bank barn, 15 quality stalls, 4 fenced paddocks and a 60' x 120' indoor riding arena- ideal for horse enthusiasts. The productive farmland, 80 workable acres, is partially leased to a tenant farmer for cash crops, creating approximately $15,000 per year in income. Erin is know for its scenic rolling hills, vibrant equestrian community, and small-town charm. Whether your looking for a peaceful escape or a working farm with income potential, this property delivers it all. A rare opportunity in one of Ontario's most desirable rural communities! 10 KW Micro-fit Solar System provides additional passive income of $ 10-$12,000 per year. Fully transferable to new owner. (id:53661)
0 Tiklicik Bay, Gokcebel Mah, Sendogan Cad
Turkiye, Ontario
Come experience luxury at its finest in this private villa overlooking the Aegean Sea. Offered exclusively through Engel & Volkers, this exquisite example of minimalist contemporary architecture incorporates natural stone & wood finishes and open spaces, blending harmoniously with the surrounding landscape. Comprising a total of 11 bedrooms, 11 bathrooms, distinct living areas on 3 fully-furnished floors, you and your entourage will fall in love with an unforgettable summer in Bodrum, Turkey. Butler and Gardening service are included. Any other service that will make your visit exceptional will be arranged for you - from personal chef and chauffeur, to concierge service to arrange outings and reservations. Famous for its stunning coastal beauty, rich history, and vibrant nightlife, this is truly a slice of paradise (id:53661)
407 - 3950 14th Avenue
Markham, Ontario
**Prime Professional Office Space in the Heart of Markham**. This unit has 1,581 SQFT of functional layout. Large window in Executive Office, Kitchenette with plumbing and cabinetry. This prime location is ideal for a head office, retail business, accounting firm, law office, real estate agency, tutoring school, and more. T.M.I Includes EVERYTHING (Heating, a/c, hydro, water, janitorial garbage pick up in common area, shared open surface parking, landscaping & building ins). Conveniently located just minutes from Highway 404/407, with YRT and TTC access for easy employee commuting. Ample above-ground parking available for employees and visitors. Surround yourself with popular restaurants, banks, coffee shops, and retail establishments to meet and impress future clients. (id:53661)
2012 - 1435 Celebration Drive
Pickering, Ontario
*WOW* Priced to Sell !! Fabulous 1+1Br on 20th Flr w/ spectacular view of Lake Ontario!! University City Condos 3 (UC3) were developed w/ both young professionals & older demographics in mind as part of a vision for Dwntwn Pickering to become a major hub for jobs & population growth. This brand new unit has open concept layout w/ unobstructed West, South & North views. Unit has +$20K in Builder Upgrades: Flat ceilings, High Gloss Kit & bath Cabinets, Deep Cabinet over Fridge + Side Panel, Under Cabinet Valance, Laminate floors throughout, Mirrored Entry Closet Doors, Upgraded Interior Doors, Frameless Glass Shower in Ensuite in lieu of tub, Waterproof light in Shower. Unit also has a spacious 116 sq ft (approx) Balcony where you can enjoy your favorite book or drink b4 or afterwork looking out across the city to the peaceful and tranquil waters of Lake Ontario. Perfect 4 young professional singles /couples or downsizers, short 2 min walk to Go Station allowing quick commute 2 downtown T.O from this sought after downtown Pickering community. UC3 offers 24 hours concierge, extravagant state of the art gym facilities, a party hall that feels like a high end venue for all of your party/gatherings, an exceptional game/entertainment rooms, sauna & outdoor swimming pool. Large outdoor terrace with cabanas & BBQs. UC3 is mins to 401, short drive to Marina, Beachfront Park & trails, 3 min Drive to Pickering Town Centre with many Big Box stores or easily Walk over using the Pedestrian Bridge @ Go Station. Not far is the Pickering Recreation Complex with 2 Indoor Pools, Ice skating, Group classes and more. Pickering is preparing to be the next hot spot 2 live in GTA East. Do not miss your chance to own one of the best condo communities in Pickering!! (id:53661)
306b Eddystone Avenue
Toronto, Ontario
Great opportunity! 1000 sq.f. Office space available in North York Location. Included 4 rooms and 1 washroom, separate entrance on the side of the building. Tenants responsible for utilities, Internet and maintenance. Shared parking. (id:53661)
306a Eddystone Avenue
Toronto, Ontario
Prime 14' Height Warehouse Space Available Excellent North York Location. This industrial space offers 4,900 sq.f. of functional warehouse area with convenient access to Highways 400, 407, and 401.Ideal for clean, light industrial or storage uses. Perfect opportunity for small businesses seeking a well-connected and accessible facility. Public transit is within walking distance. Tenants are responsible for all utilities, Internet and maintenance. Shared parking. (id:53661)
00 Eagle Lake Road
South River, Ontario
An exceptional opportunity awaits with this 12.38-acre parcel in the heart of South River, featuring a draft plan for 53 residential lots and an Environmental Protection (EP) portion that can be dedicated to the township for parkland instead of cash in lieu. This is a thoughtful integration that adds value for both the township, current and future residents. Positioned within a community actively embracing growth, this site benefits from NO REGIONAL DEVELOPMENT FEES and attractive incentives under the Community Improvement Plan, including potential tax breaks for new builds and businesses. The official plan supports a range of housing options single-family homes, townhouses, 4-plexes, and low-rise apartmentsas well as innovative builds like container homes and granny suites. Developers will appreciate the supportive and forward-thinking approach to zoning and community planning. Servicing infrastructure at the main road includes natural gas, fibre optics, and municipal water (private septic systems required), ensuring readiness for phased development. With access to year-round outdoor attractions like Algonquin Park, Eagle Lake, and Mikisew Provincial Park, South River offers a blend of lifestyle appeal and economic momentum, with major local employers like Almaguin Forest Products and Corel Industries, and a growing focus on eco-tourism and creative industry. Located just south of North Bay, this vibrant village of 1,100 residents is a destination for families, retirees, and outdoor enthusiasts alike. ARN and PIN number to be assigned once lot is severed. Taxes to be assessed once lot is severed. Sale will be conditional on lot being severed. (id:53661)
000 Eagle Lake Road
South River, Ontario
Build Your Dream Home on this 0.62-Acre Lot in South River | Private Cul-de-Sac Location | Nature & Community at Your Doorstep. Tucked away at the end of a quiet cul-de-sac, this beautifully sized 0.62-acre double-wide lot offers the rare chance to build your dream home in a peaceful, family-friendly setting just steps from nature and rooted in a community that values connection and quality of life. Located in the charming village of South River, you'll enjoy a slower pace of life without giving up modern essentials. With municipal water, natural gas, and fibre optics in place at the main road already(private septic required), you'll have the infrastructure to support a comfortable lifestyle in the heart of Ontarios scenic Almaguin Highlands. This growing community is surrounded by year-round outdoor adventure, paddle on Eagle Lake, hike Algonquin Park, or explore Mikisew Provincial Park, all just minutes from your future doorstep. Whether you're raising a family, starting fresh, or retiring into nature, South River welcomes all. There are no regional development fees, and the village is known for being open to modern home designs, multi-generational living solutions, and even innovative housing like container homes and granny suites. If you've been dreaming of a lifestyle that blends small-town warmth with outdoor freedom and room to grow, this is your chance to create something truly special. ARN and PIN number to be assigned once lot is severed. Taxes to be assessed once lot is severed. Sale will be conditional on lot being severed. (id:53661)
3091 Dufferin Street
Toronto, Ontario
One Large Underground Parking Space For Lease. Next To Elevators (id:53661)



